STATION





Rare custom-redesigned ranch-style home in the heart of Dunwoody. The light-filled floor plan is perfect for entertaining with a gorgeous chef’s kitchen that opens to the family room, dining room, screened porch, paver stone patio and walk-out flat backyard.
Enter through the transom front door onto the wideplank reclaimed-barn hardwood floors. The inviting foyer flows into the spacious living room with a large bay window overlooking the lush green front yard. The gourmet kitchen includes bar seating, high-end appliances, floor-to-ceiling cabinets, a subway tile backsplash and a sunlit breakfast nook.
The sprawling owner’s suite impresses with another bay window and a luxurious bathroom with two sinks,
custom cabinetry, a vanity tower, a soaking tub, a frameless glass shower and a water closet. Two additional bedrooms with en suite updated bathrooms and sizable closets round out the first level.
Downstairs, the finished terrace level offers plenty of flex space with a fireside media room, a game room, a bedroom and another updated bathroom, storage space and a handsome wooden home office with outdoor access.
Dunwoody Station is part of the social Branches Swim and Tennis Club. A prime location close to local shops, restaurants, award-winning schools, Perimeter Center, GA-400 and I-285, this is a rare opportunity to have it all. Imagine life in Dunwoody Station!
The inviting entryway flows into the sun-lit living room with a beautiful bay window and the spacious formal dining room.
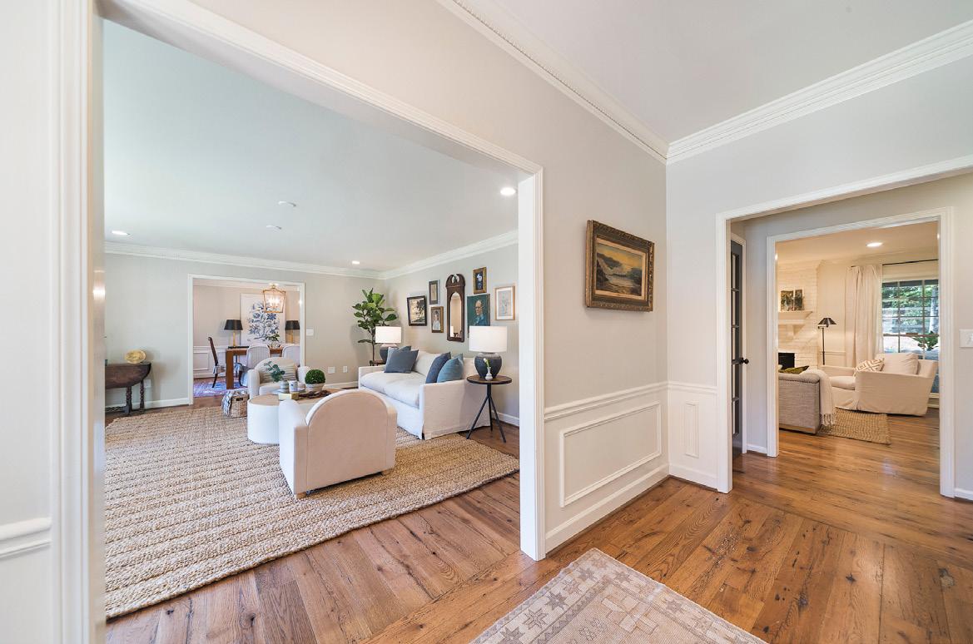
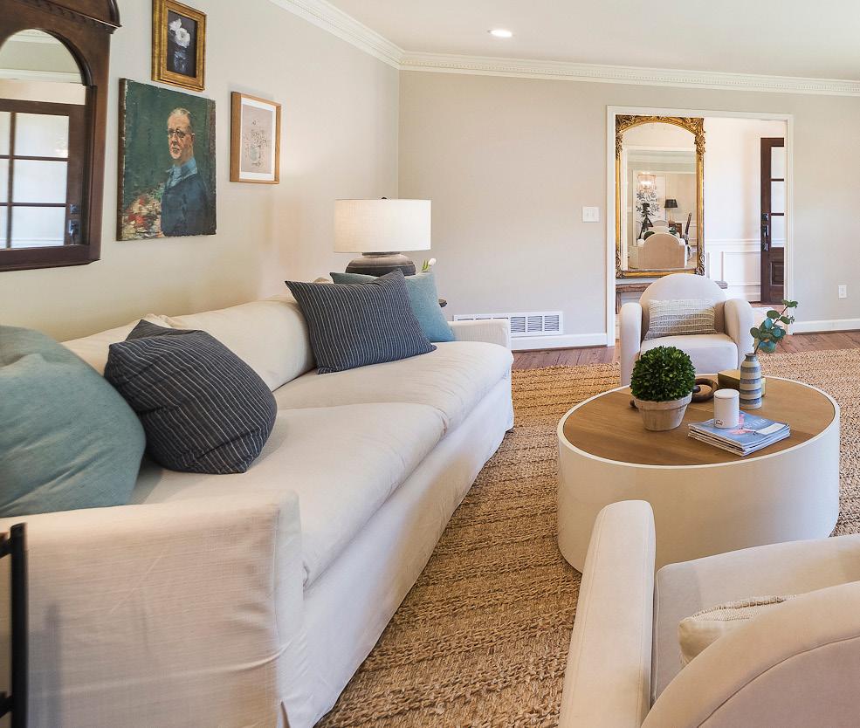
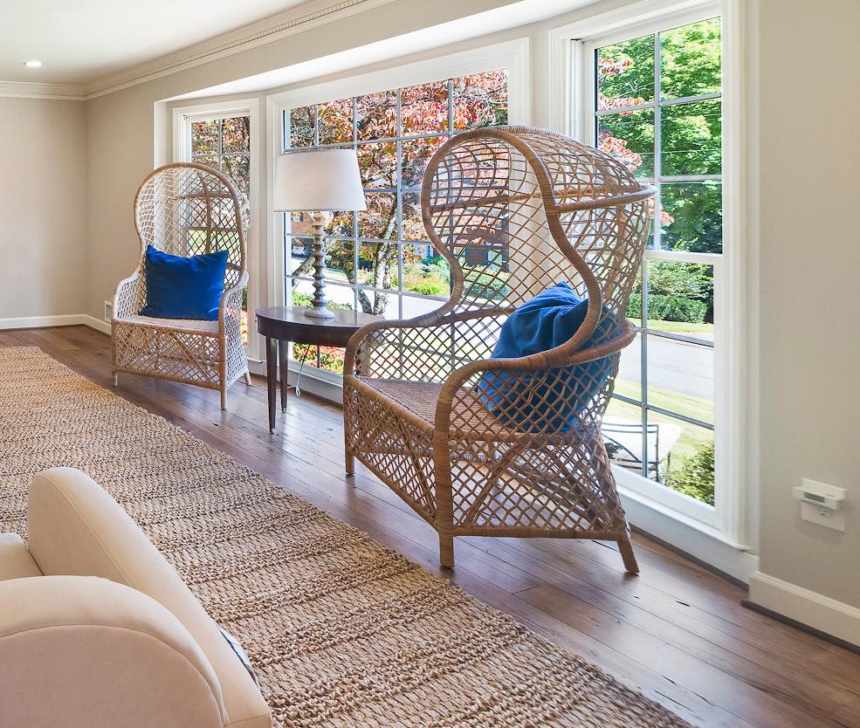
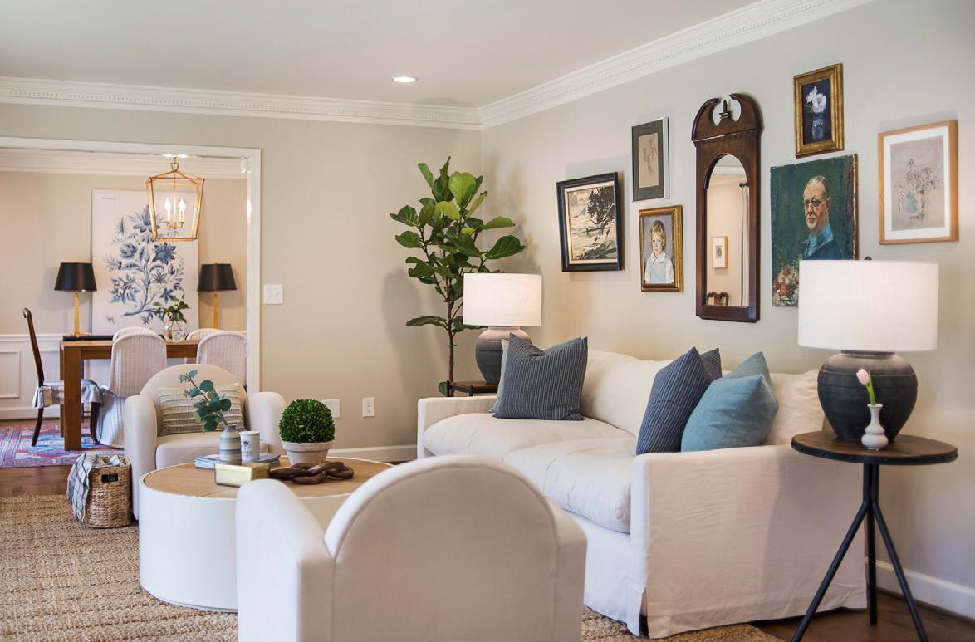
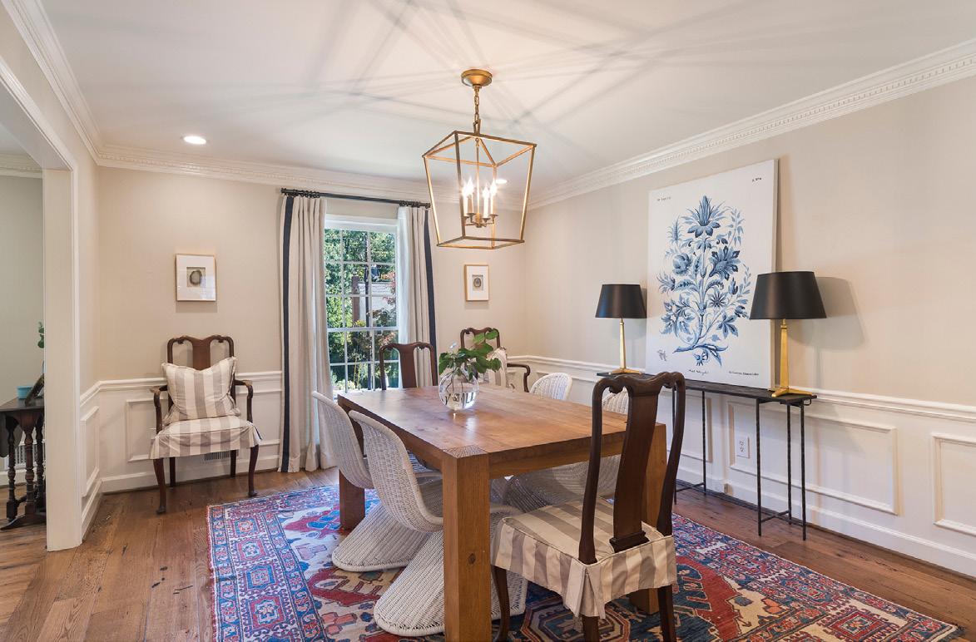
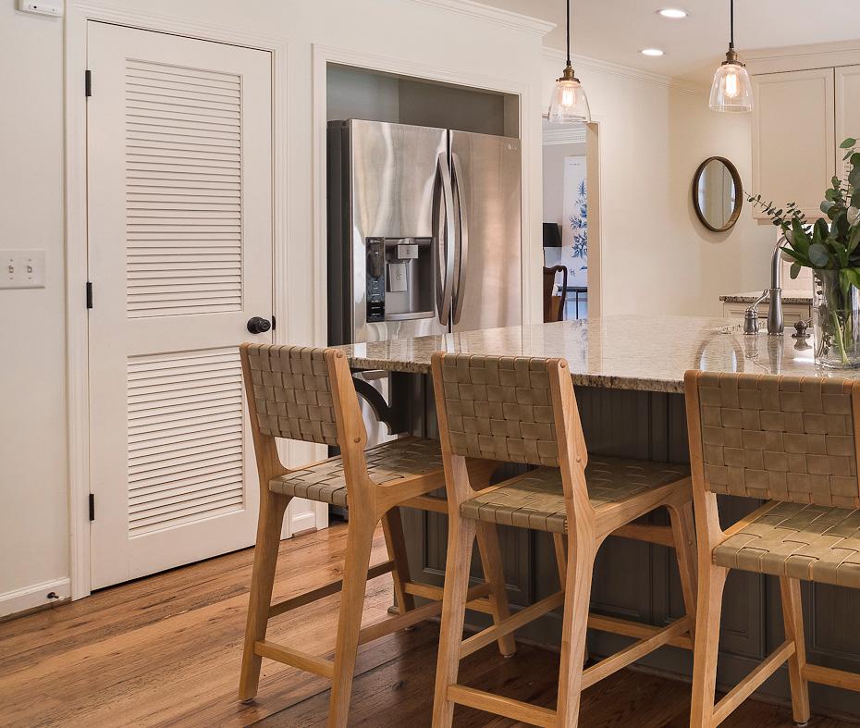


The heart of the home is the chef’s kitchen with high-end appliances next to the breakfast nook and the fireside living room flanked by views of the walk-out backyard.
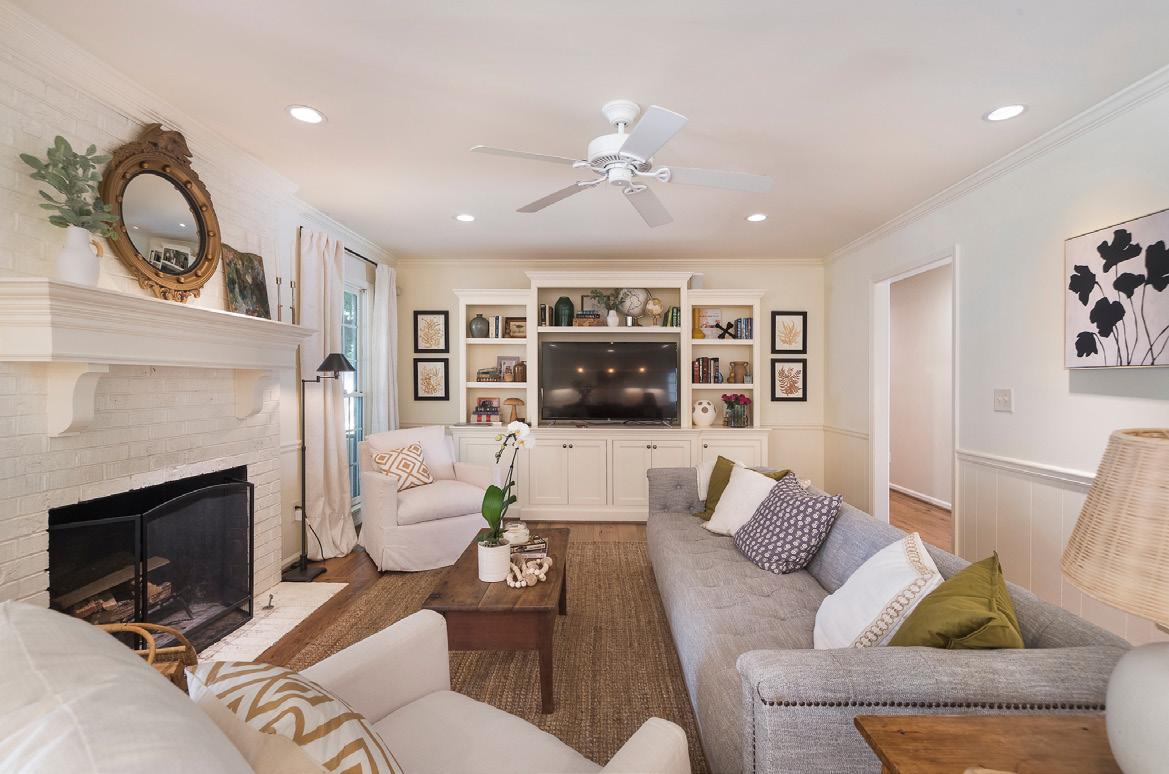
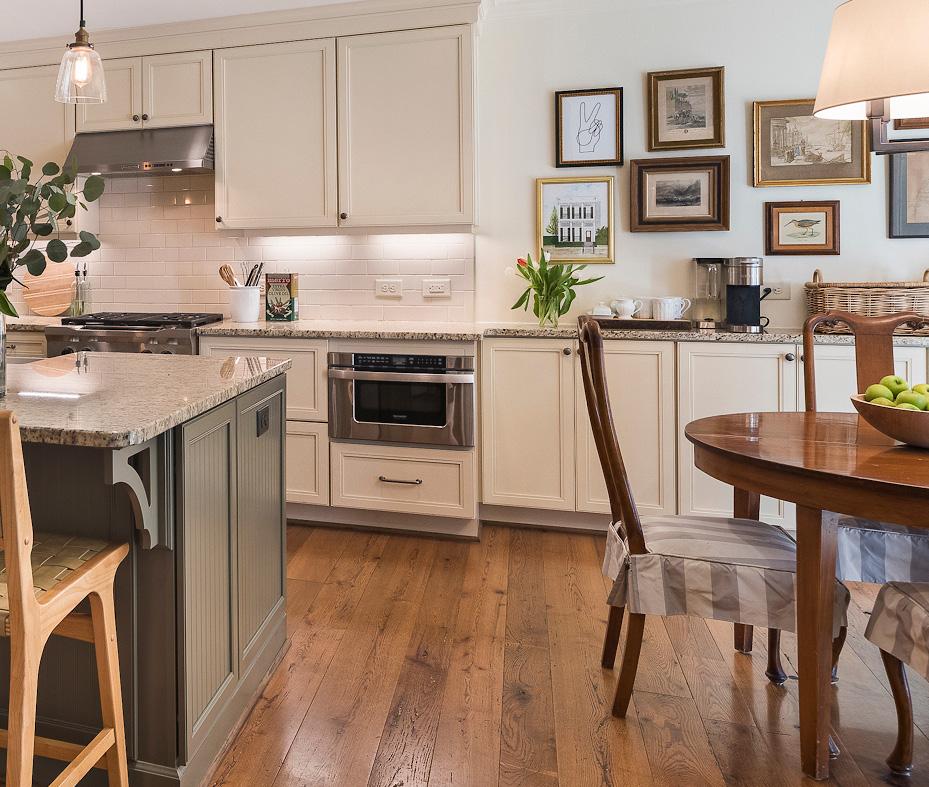
The sprawling owner’s suite impresses with panoramic views of the flat backyard and a spa-inspired bathroom with a soaking tub.


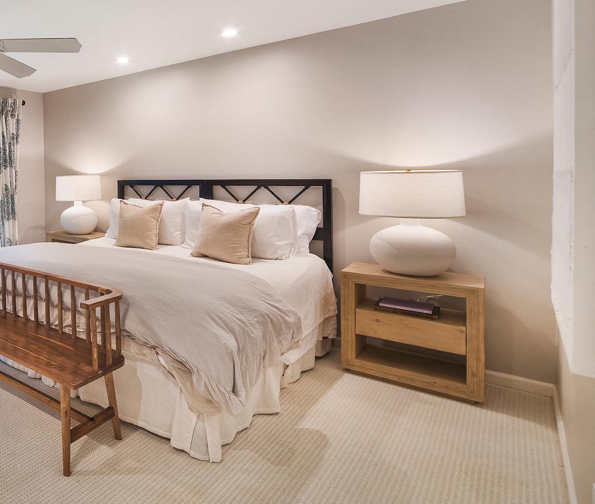

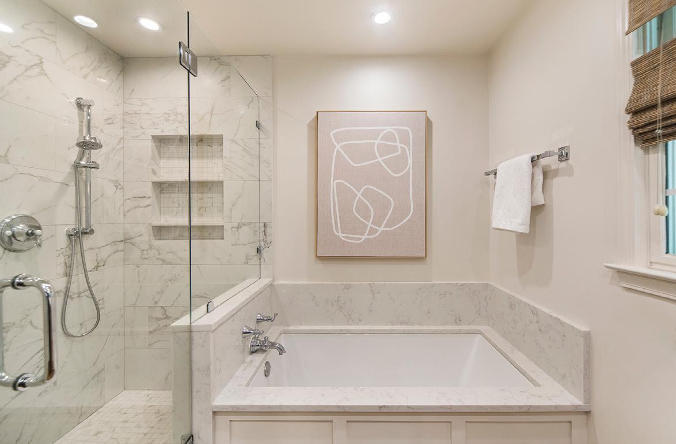
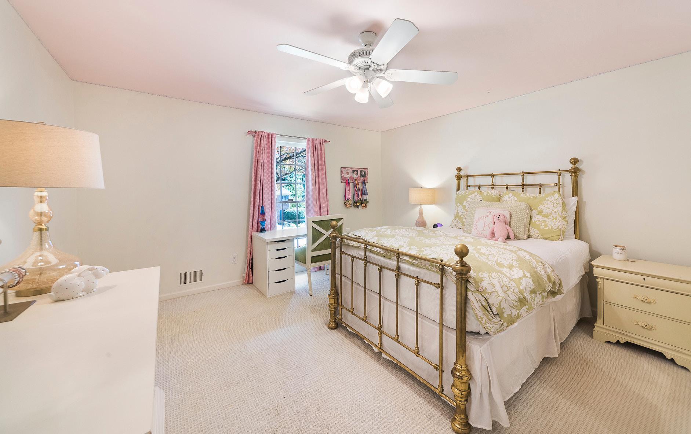
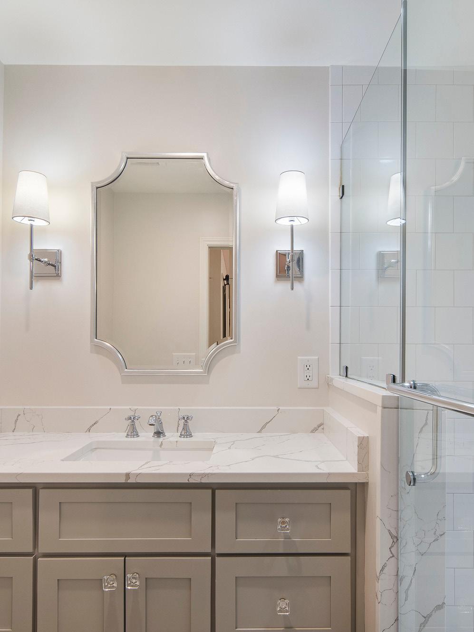

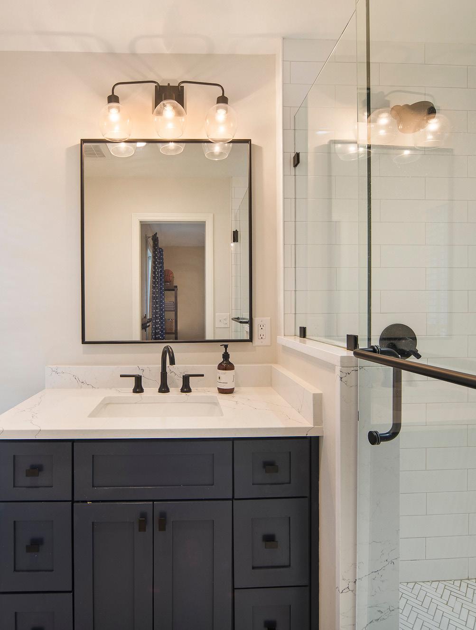

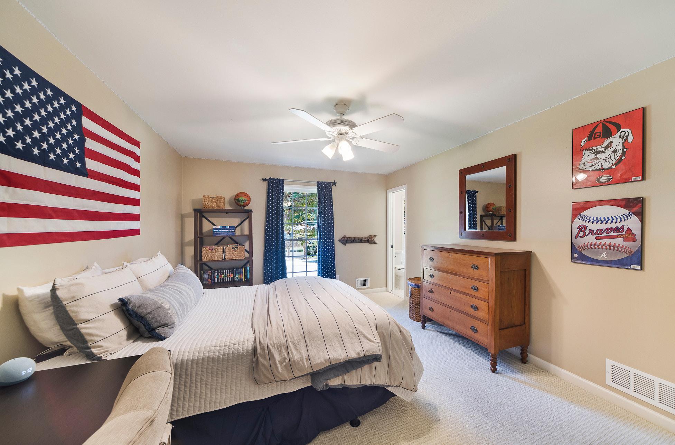
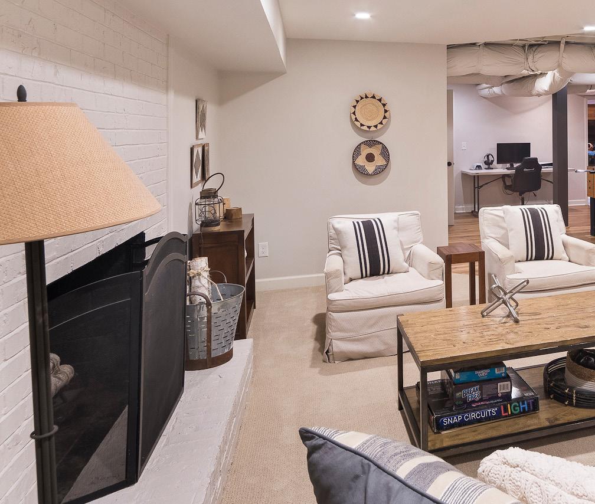
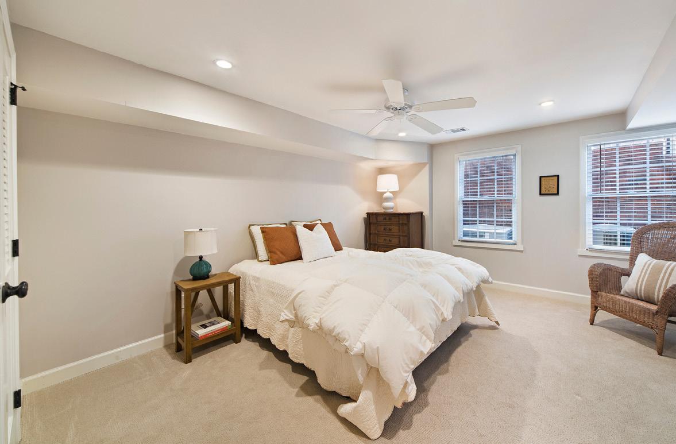


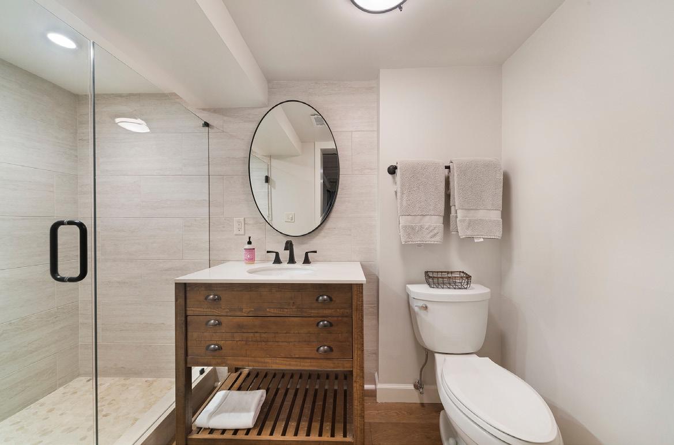

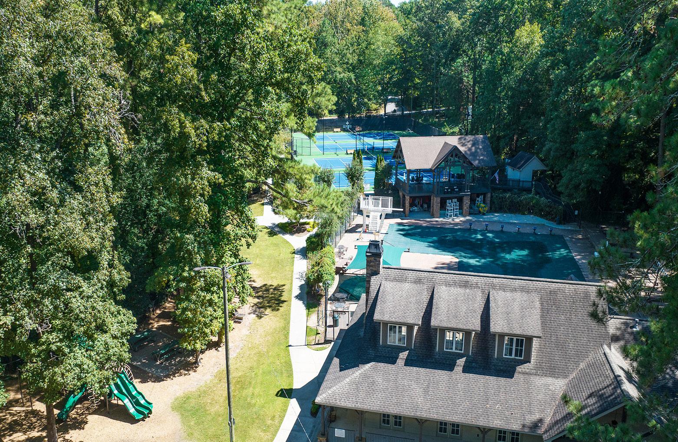
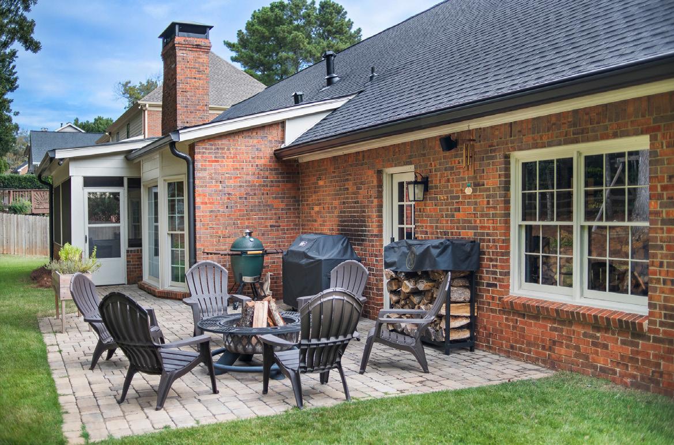
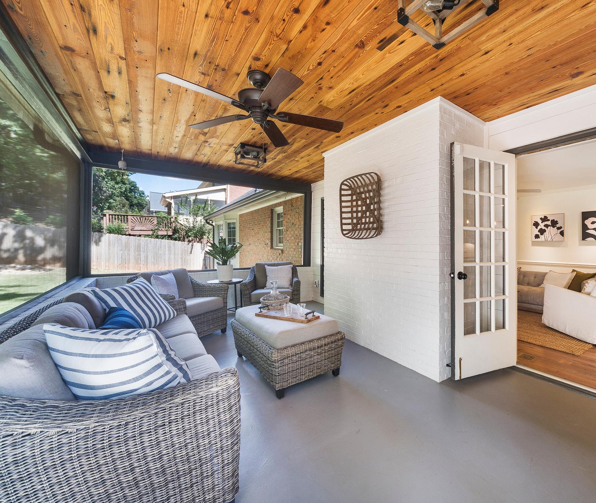
• Custom hardwoods floors made from reclaimed beams
• Double-pane windows
• New doors, door handles and hinges throughout
• Wood-burning masonry fireplaces with top-mount dampers
• Recessed lighting throughout
• All new modern lighting
• Large bay windows in the kitchen and living room
• Custom built-ins in the family room
• Custom closets throughout
• Office with sinker cypress walls and heart pine ceiling
• Occupancy sensors in the pantry, the laundry room, the basement bathroom and the basement closet
• Garage lockers for added storage
• Walk-up unfinished attic the size of the first floor, perfect space for expanding
• Open cell foamed insulation
• New 50-gallon gas water heater (2016)
• Two new AC units (2015)
• Electric air handler (2015)
• Four-ton evaporator coil and furnace (2015)
• Beautiful bay window overlooking the backyard
• Convenient bathroom tower storage space
• Soaking tub
• Restoration Hardware lighting
• Water closet KITCHEN
• Granite countertops
• Large kitchen island with a farm sink
• Soft-close doors and drawers
• KitchenAid 30” range with four burners
• KitchenAid dishwasher
• Sharp microwave drafwer
• LG refrigerator
• Opens to the large family room
• Entry opens with French doors
• V-groove pine ceiling
• Rebuilt oversized screens to blend indoor and outdoor living
• Approximately 1,531 square feet of finished basement space and 1,000 square feet of unfinished space
• Wood laminate, carpet and concrete flooring
• V-groove accent wall in the game area
• Fireplace in the media room
• French doors off the office offer a private entry
• Updated exterior with fresh paint
• New roof, including roof boots and flue (2017)
• New HardiePlank siding
• New gutters with guards
• New retaining wall with drains piped to the street
• New front door and sidelights
• Walk-out private backyard with a surrounding fence
• Belgard Paver patio with a grill area and room for a firepit
• Irrigation system
• Award-winning Austin Elementary School
• The Branches Swim and Tennis Club
• Close to local shops, restaurants, Perimeter Center, GA-400 and I-285

