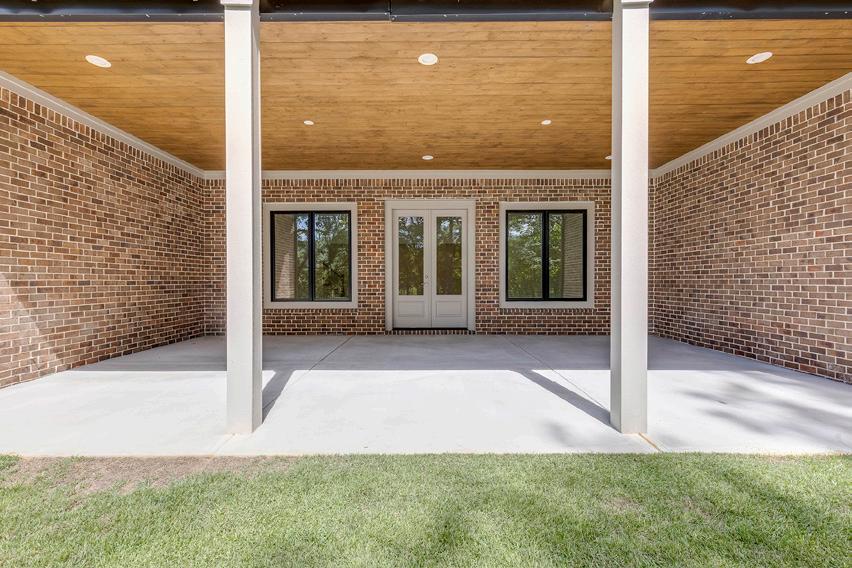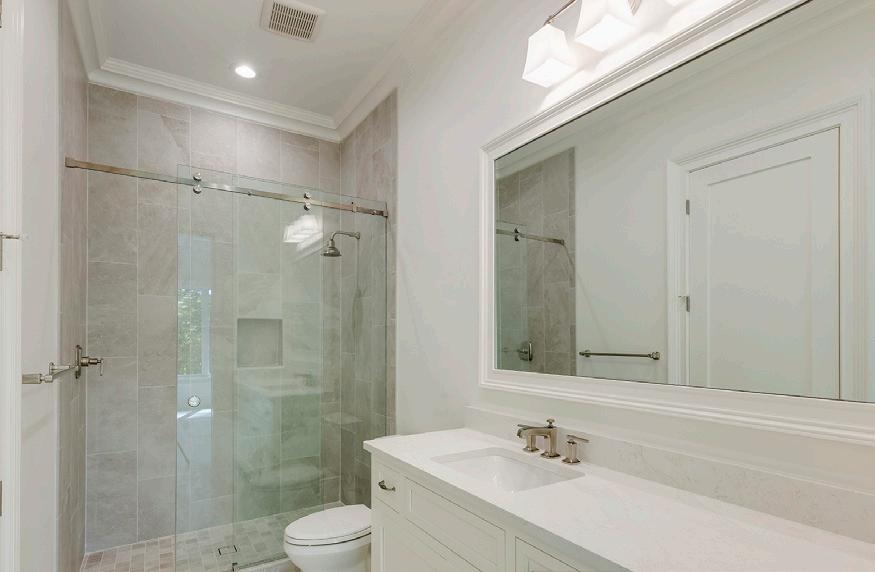55 Golden Bear Drive
ACHASTA | DAHLONEGA



This exquisite, newly constructed ranch-style residence boasts unparalleled craftsmanship and unique design elements. Featuring a thoughtfully designed open floor plan, this custom-built gem offers spacious, light-filled living areas with high-end finishes throughout. The main level showcases a modern kitchen equipped with top-of-the-line appliances, a generous island perfect for entertaining, custom cabinetry, quartzite countertops and a walk-in pantry with a beverage center. The open floor plan provides a seamless flow, ideal for everyday living and special gatherings. The primary suite is a true retreat, complete with a luxurious en suite bathroom with an oversized shower and a custom walk-in closet. Additional bedrooms are generously sized with private vanities and a shared wet area, offering comfort and privacy. The finished basement is a versatile space ready to be tailored to your needs. Whether you envision a full bar, a media room or a recreation area, this expansive space is ready for your personal touch. The basement also includes three additional bedrooms: one with an en suite bathroom and two with a shared bathroom and wet area. This home is also prepped for an elevator. Outside, the property is equally impressive, with a spectacular covered fireside porch with retractable screens, a beautifully landscaped yard and an inviting lower-level covered patio for additional outdoor enjoyment. This custom-built home is truly a masterpiece, offering luxury, comfort and a design with numerous upgrades, unsurpassed quality and attention to detail. Residents of Achasta enjoy access to world-class amenities, including a Jack Nicklaus Signature 18-hole golf course, tennis courts, new pickleball courts, a clubhouse, a restaurant and numerous social activities, enriching the community experience. Situated just 4+/- miles from downtown Dahlonega, close to local wineries, waterfalls and the Chestatee River, only an hour from Atlanta. This home offers the ideal balance of secluded mountain living with convenient access to city life and outdoor adventure. Don’t miss this opportunity to own this new home in one of North Georgia’s premier communities where golf, tennis, pickleball and a community garden are just outside your door! This spectacular home is situated on Achasta’s hole number eight.
6 BEDROOMS, 4.5 BATHROOMS
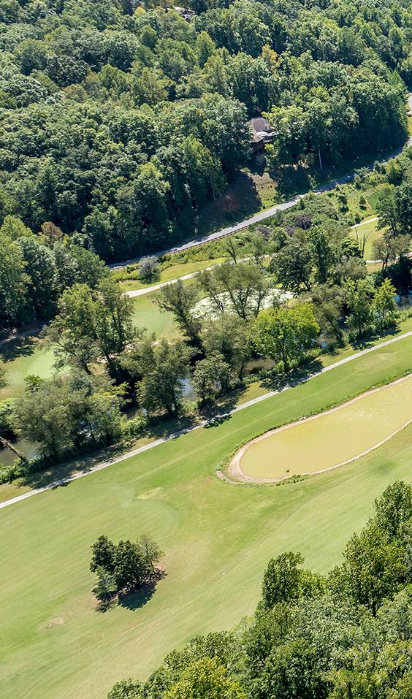
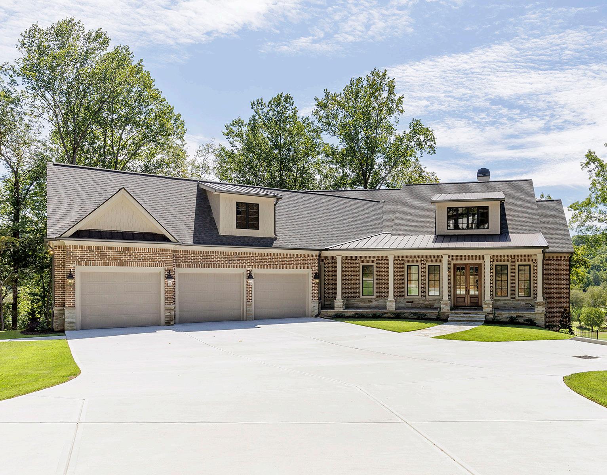
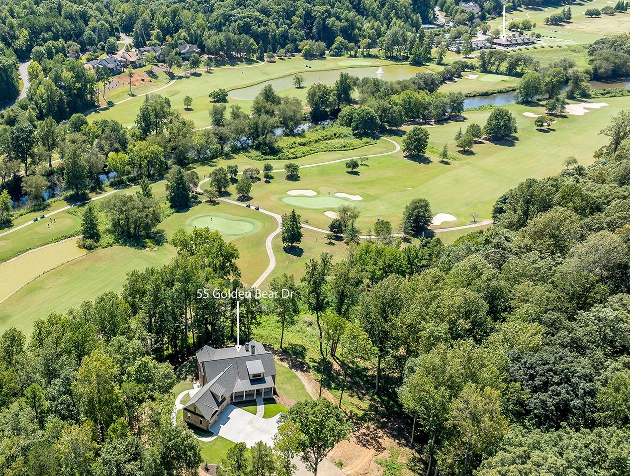


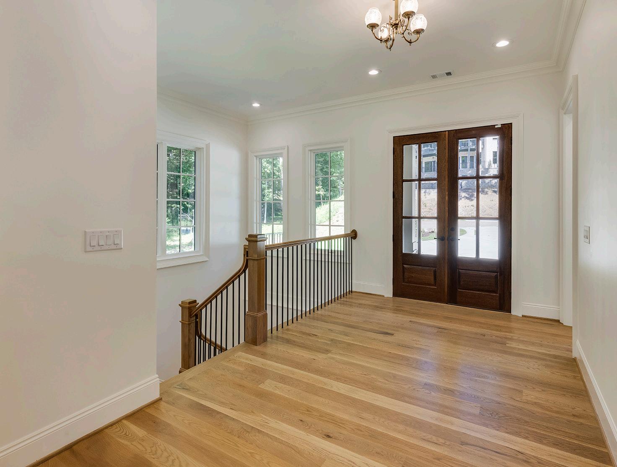

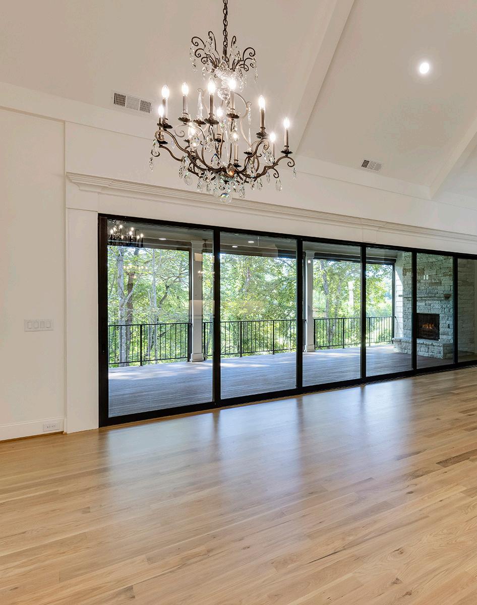
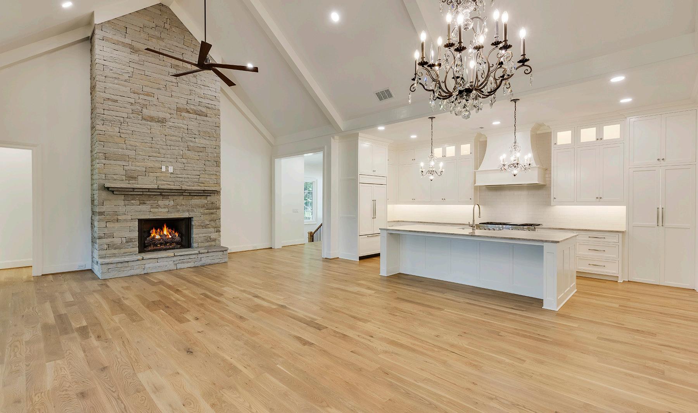


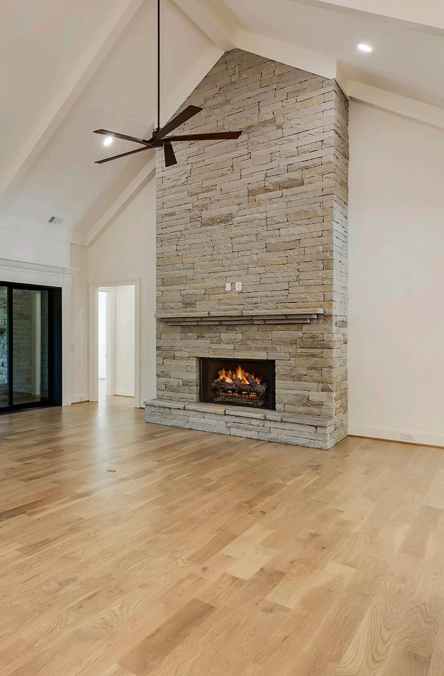
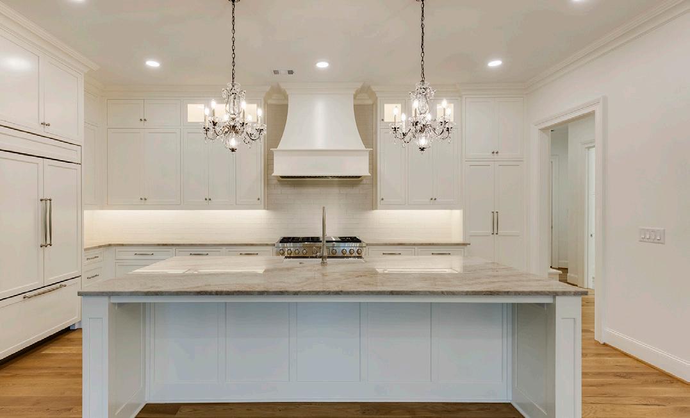
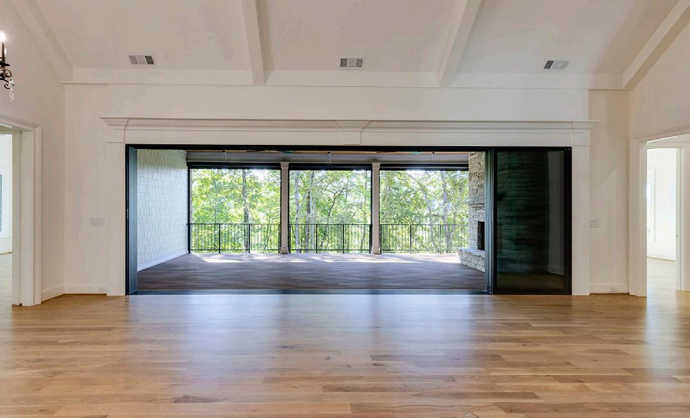
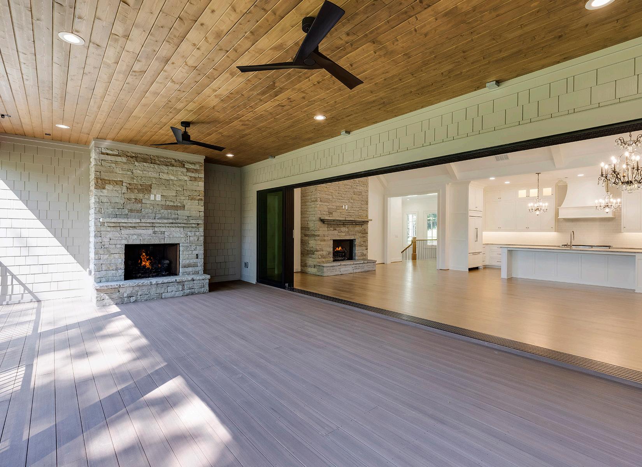
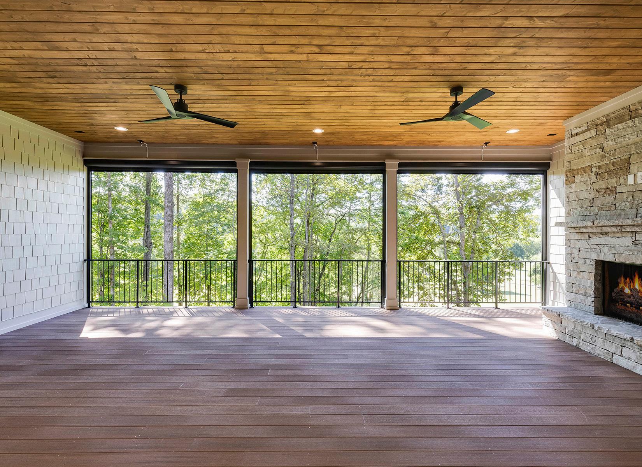




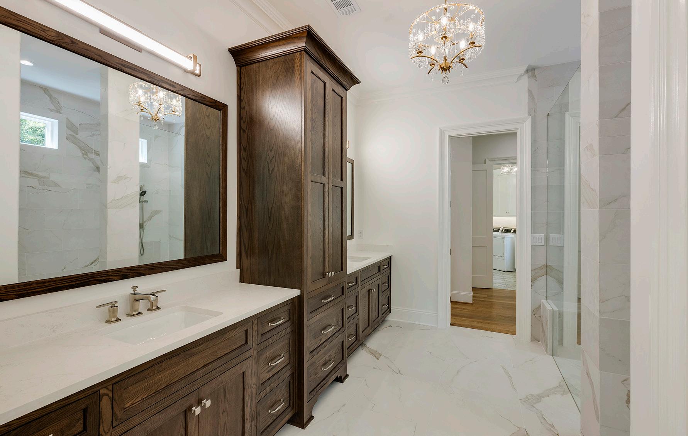

• Custom-built two-story home on a quiet 0.85+/- acre golf course lot at the end of a cul-de-sac with spectacular views of the Chestatee River and the 6th and 8th greens. Convenient access to the golf course.
• Very rare level lot and level driveway.
• Main level includes primary bedroom, kitchen, large laundry room, living and dining area and two guest bedrooms.
• Terrace level includes a large en suite bedroom, a media room and two guest bedrooms. Plumbing is in place for a future bar or a kitchenette.
• Large, level backyard with a walk-out from the terrace level.
• Brick and stone exterior with Hardi Plank trim and mahogany front doors.
• Upgraded clad Windsor windows.
• Upgraded custom chandeliers.
• Upgraded fireplaces and gas log inserts.
• Whole-house natural gas generator.
• Two A/C systems on the main level (gas heat), one A/C heat pump system on the terrace level.
• Instantaneous gas water heater.
• Oversized three bay garage with a sealed floor.
• Unfinished heated and cooled storage area in the terrace level with a sealed floor.
• Wolf dual-fuel range with a three-year manufacturer’s warranty.
• Sub-Zero 42-inch built- in refrigerator with a three-year manufacturer’s warranty.
• Cove built-in dishwasher with a three-year manufacturer’s warranty.
• Shaw’s fireclay farmhouse apron front kitchen sink with Rohl faucet.
• Blanco laundry sink and faucet.
• Upgraded Kohler plumbing fixtures throughout.
• Custom shower and tub glass doors. Upgraded Hydroclear glass in the primary shower.
• Bellwether cast iron bathtub in the terrace level sharedl bathroom.
• Walk-in pantry/butler’s pantry with a wine cooler.
• Custom cabinets throughout.
• Upgraded crown molding, baseboards and trim throughout.
• Custom closet and pantry shelf systems.
• Prepared for future elevator.
• Security system.
• Prewired for wireless access points.
• 10-foot ceilings.
• Wall-to-wall sliding glass doors that open the living area to the covered deck and maximize the view from inside.
• Covered deck with motorized deck screens and a stone fireplace has southern exposure. Decking is Timber Tech with underdeck rain system. Deck is pre-wired for electric heaters and sound.
• Open grill deck behind the garage with a gas line.
• Separate water meter for the irrigation system.
• Lawn is pre-wired for landscape lighting.
• Termidor termite treatment by Breda Pest Management.
Optional/Negotiable Items:
• Speed Queen washer and dryer (new, never used).


