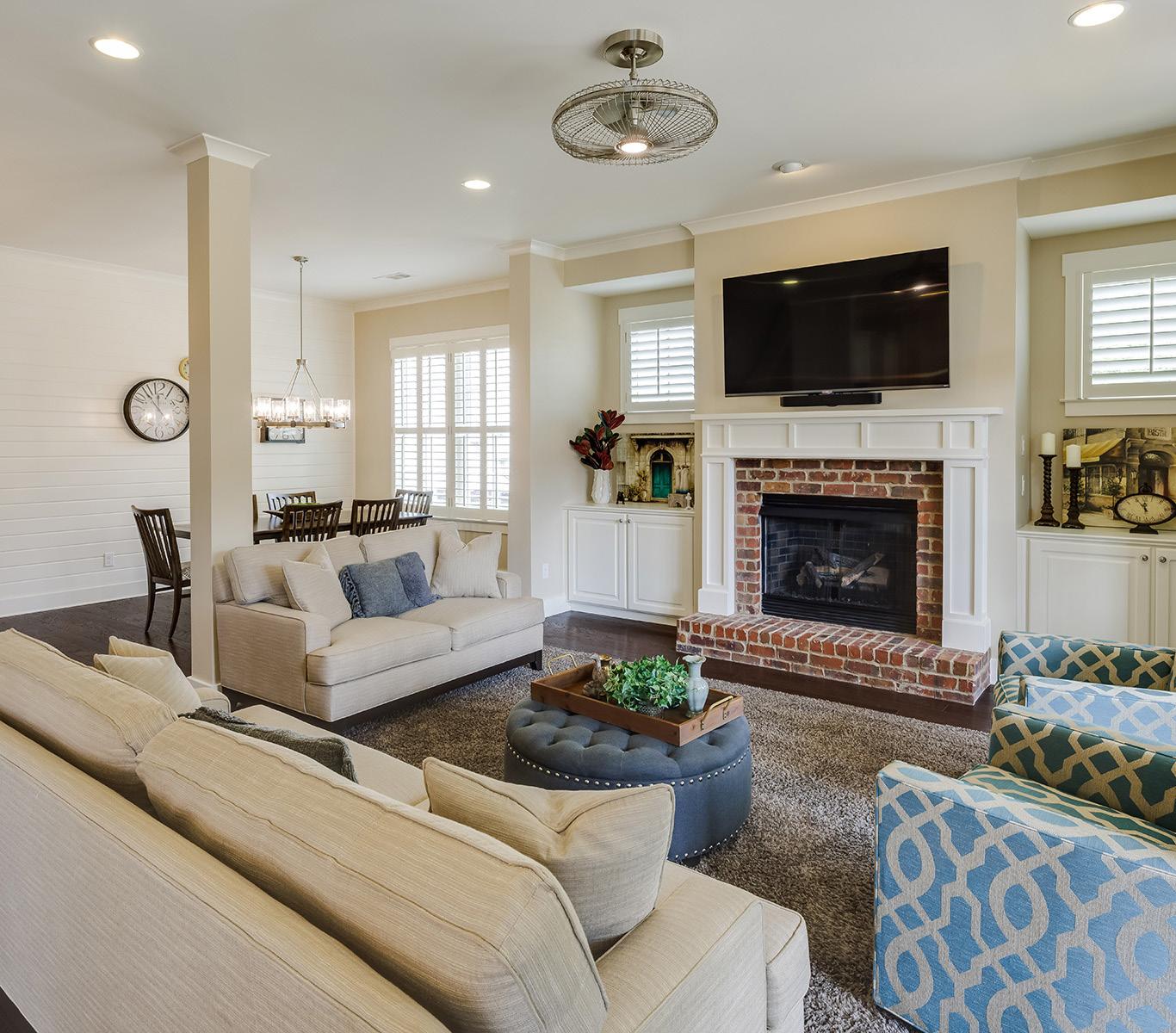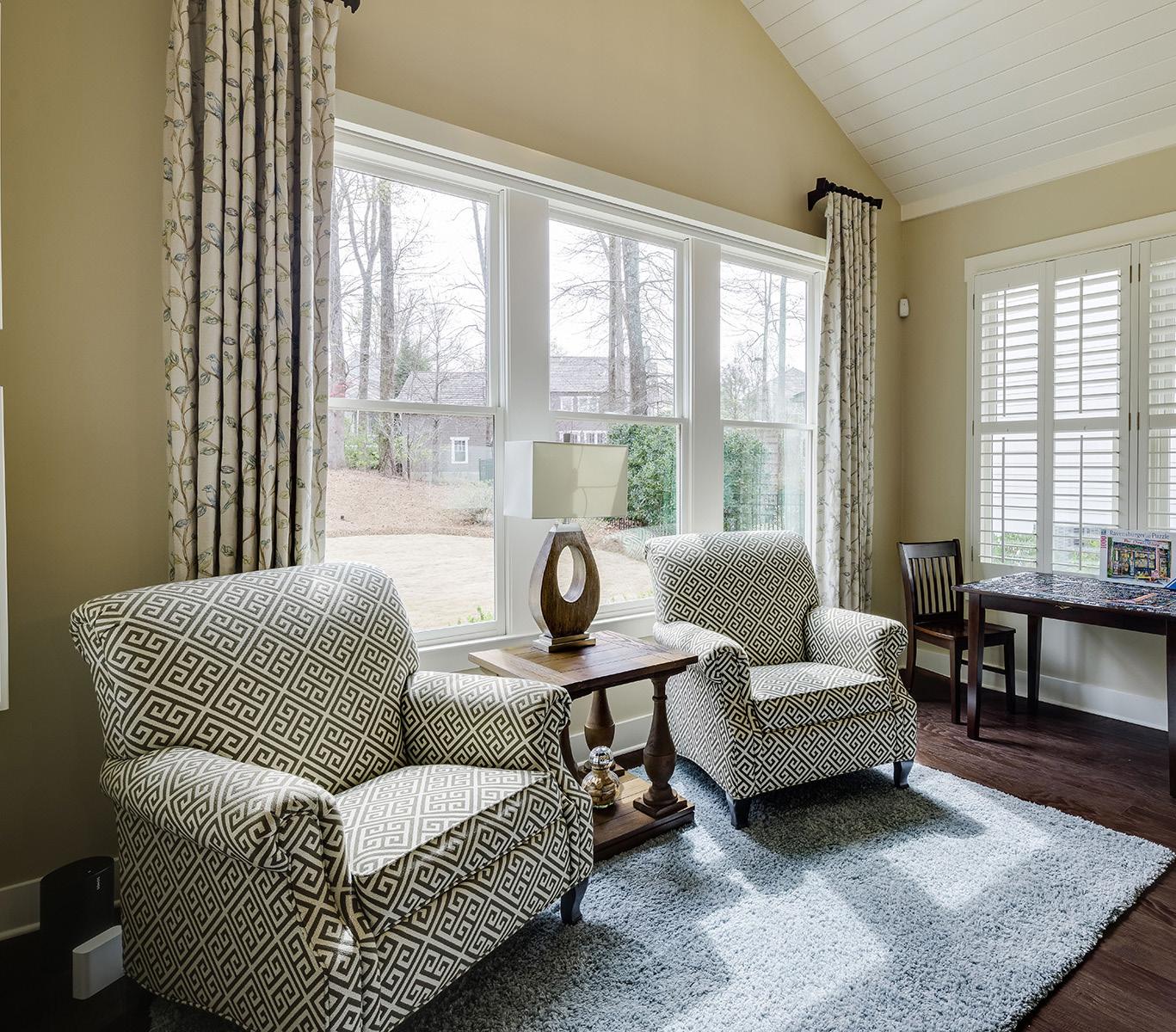

VICKERY ... a lifestyle
Welcome to this beautiful brick John Wieland-built home with a rare, private walkout backyard in the sought-after community of Vickery. Enjoy views of the park from the covered front porch. A solid wood door opens to a spacious foyer and an adjacent front room, ideal for an office, a study, a living room or a conversation room. The open floor plan offers a separate dining room with a decorative accent wall and a fireside family room with custom built-ins. The designer gourmet kitchen boasts granite countertops, a tumbled marble backsplash, stainless steel appliances (including a gas range, an oven, a microwave and a refrigerator), a custom walk-in pantry, an appliance closet and a vaulted breakfast room with a tongue and groove ceiling. Retreat to the upper-level oversized owner’s suite with a tongue and groove ceiling and a luxurious bathroom with dual vanities, a shower, a large soaking tub and double custom closets. The upper level hosts three additional generously sized bedrooms, one with a private en suite with park views and two with a shared hall bathroom. The expansive outdoor living area overlooks the professionally landscaped yard and features custom brick pavers and a beadboard ceiling. A beautifully finished garage with a built-in hanging storage rack and custom Guardian Garage flooring completes this inviting home. Vickery is more than a neighborhood; it is a lifestyle offering 75+/- acres of greenspace with a community pool, cabanas, two fishing ponds, trails, eight tennis courts, a playground, an outdoor basketball court, open fields for community use and a firepit for gatherings. This home is conveniently located near Vickery Village’s shopping, restaurants and top-rated Forsyth County schools.










