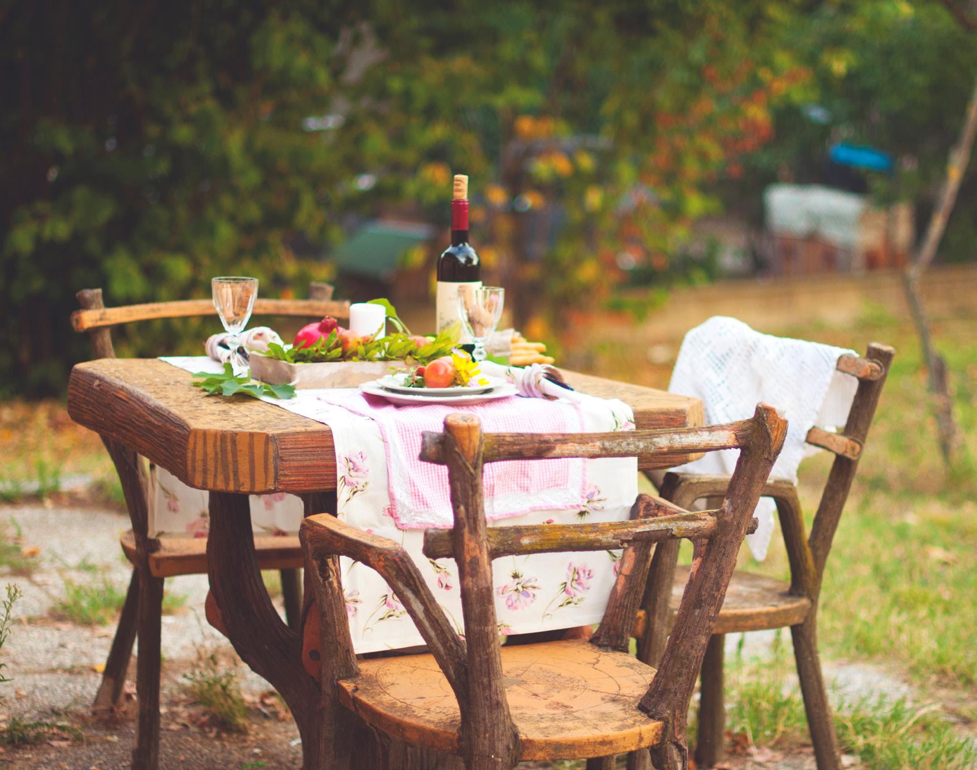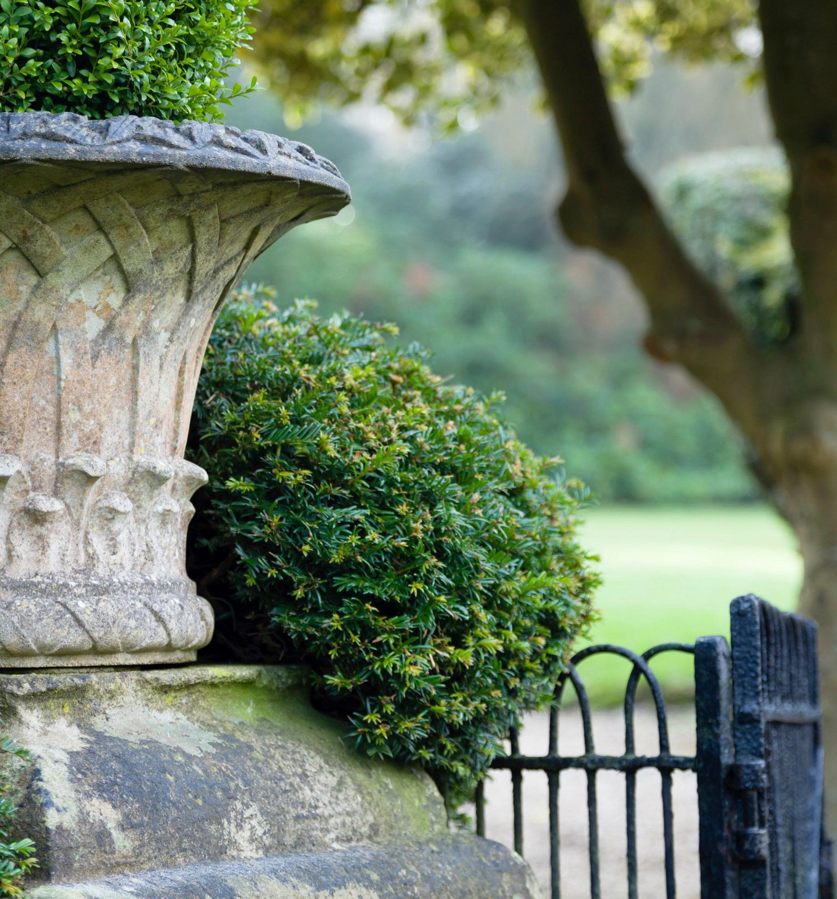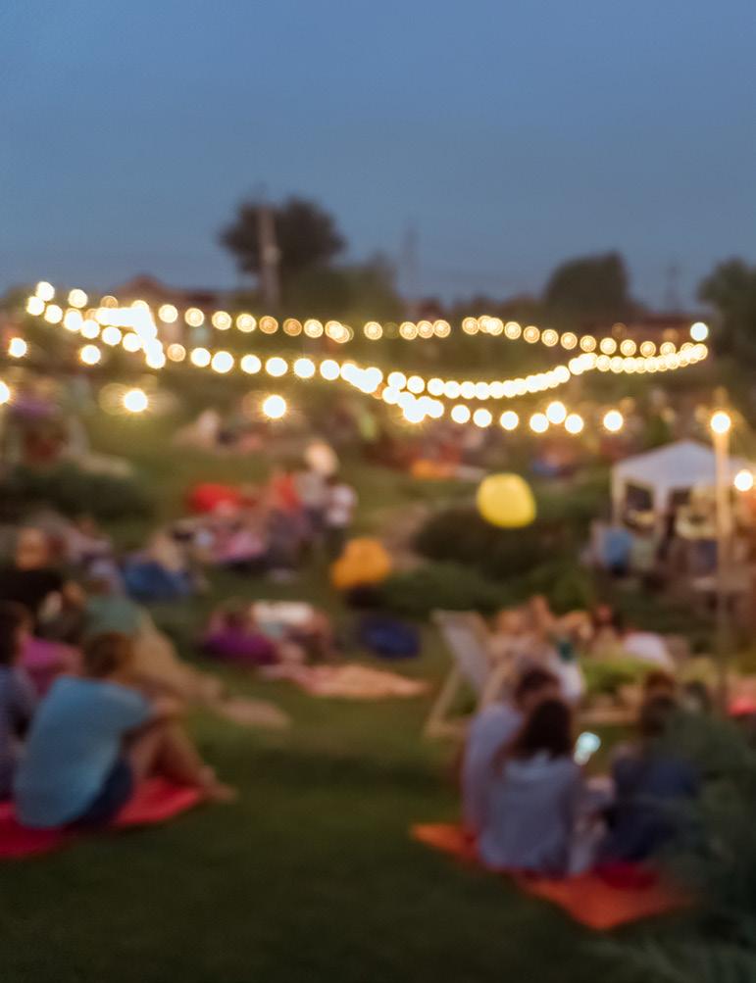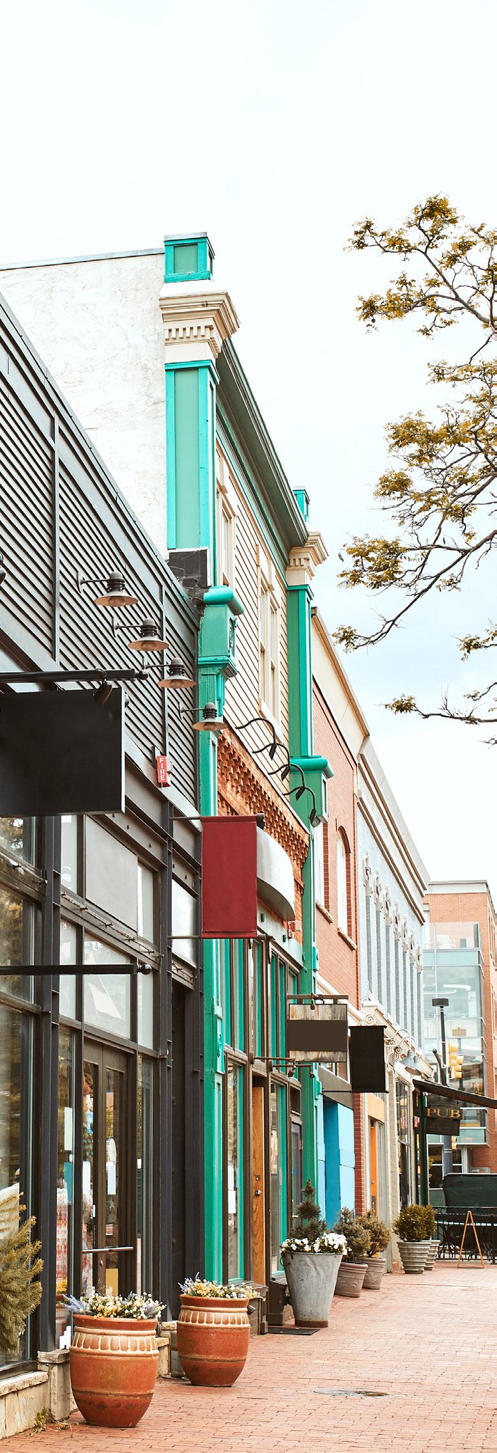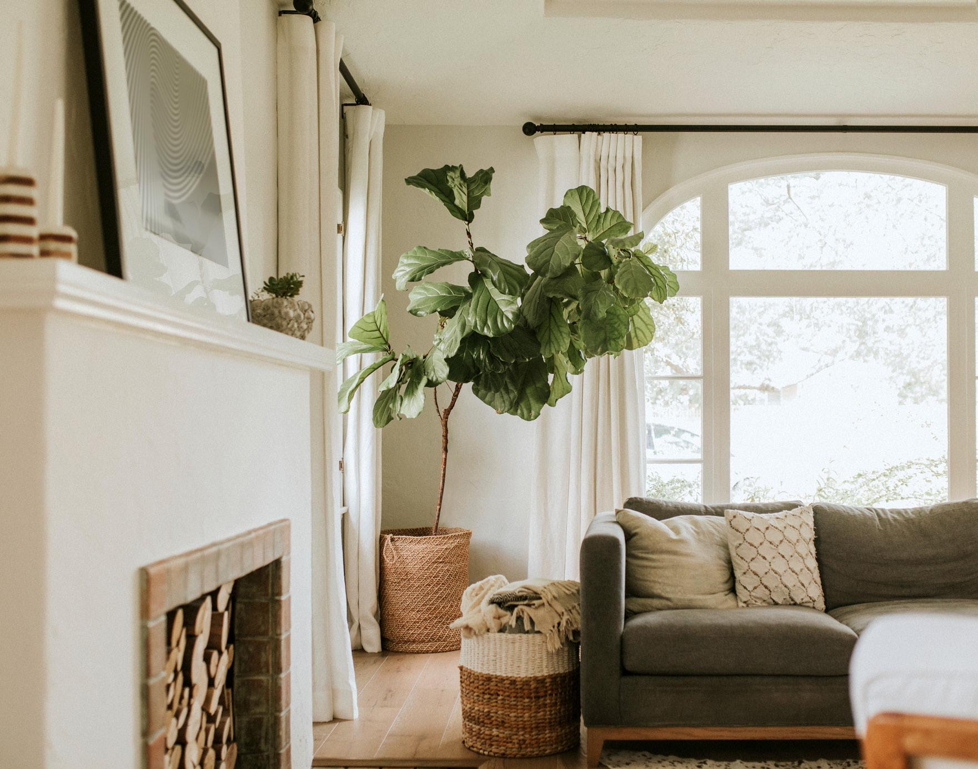


Discover




Discover

Discover Argonne Ridge ...
a distinguished community of just 11 homes nestled in the picturesque landscape of Southeast Cherokee County, Georgia.
Experience the tranquility of rural living and enjoy the seclusion offered by the adjacent equestrian community.
Argonne Ridge was thoughtfully designed with nature enthusiasts and farm lovers in mind, creating an idyllic environment to call home.
Argonne Ridge offers effortless access to Canton, Milton, Roswell and Alpharetta areas without compromising its breathtaking views and charming allure.
Area Shopping
• Hickory Flat Commons
3.0 miles
• Birmingham Village
3.9 miles
• Silos at Crabapple
7.3 miles
• Crabapple Market District
6.6 miles






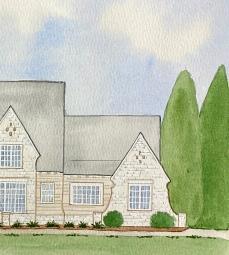



Interior Design & Features
• Flooring
º Site-finished hardwood floors (White Oak)
º Ceramic and porcelain tile packages to choose from
• Lighting allowance for PDI Showroom (Alpharetta location); allowance based on house plan selected
• Trim
º Varies per plan; baseboards, crown, door casing, and boxed beams
º Solid core interior doors
º Stair railing; wooden handrail with iron spindles
º 8' doors on first floor
• Interior and exterior fireplaces per plan
• Large screen porch with fireplace
• Paint/coat garage floor
Kitchen
• Large center island with eating bar
• Working pantry or scullery with sink and cabinetry (additional appliances per plan)
• Thermador appliance package
• Semi-custom cabinets with soft close doors; colors and door style selected by buyer
Owner’s Suite
• Large walk-in shower with shower head and hand-held shower head
• Combination hardwood floors and tile
• Morning bar with undercounter beverage center - based on house plan selected
• Free-standing soaking tub
• Semi-custom cabinets with soft close doors; colors and door style selected by buyer
Exterior Design and Features
• 30-year architectural roof shingles
• Brick/stone/stucco paired with hardi-plank siding
• Twist on classic European country homes
• Professional landscaping
• Exterior outlets (per plan)
• Hose bibs (per plan)
• Irrigation system
Energy Efficiency Features
• Windows & doors
º Insulated fiberglass exterior doors
º Insulated windows
º House wrap
• HVAC equipment
º Zoned
º Programmable thermostats
• Plumbing options
º Low-flow toilets
º Water-saving plumbing fixtures
• Natural gas furnace, cooking, appliances, and fireplace starters
Upgrade Options
• Expand from crawl space to basement and finish basement where lot will allow
• Outdoor kitchens
• Pool- specifications dependent on lot
• Wired security system and built-in surround system
• Expand lighting allowance
• Add raised hearth at fireplaces where plans allow
• Sub-zero/Wolf appliance package
• Work with development landscape architect to enhance landscaping to buyer’s taste



