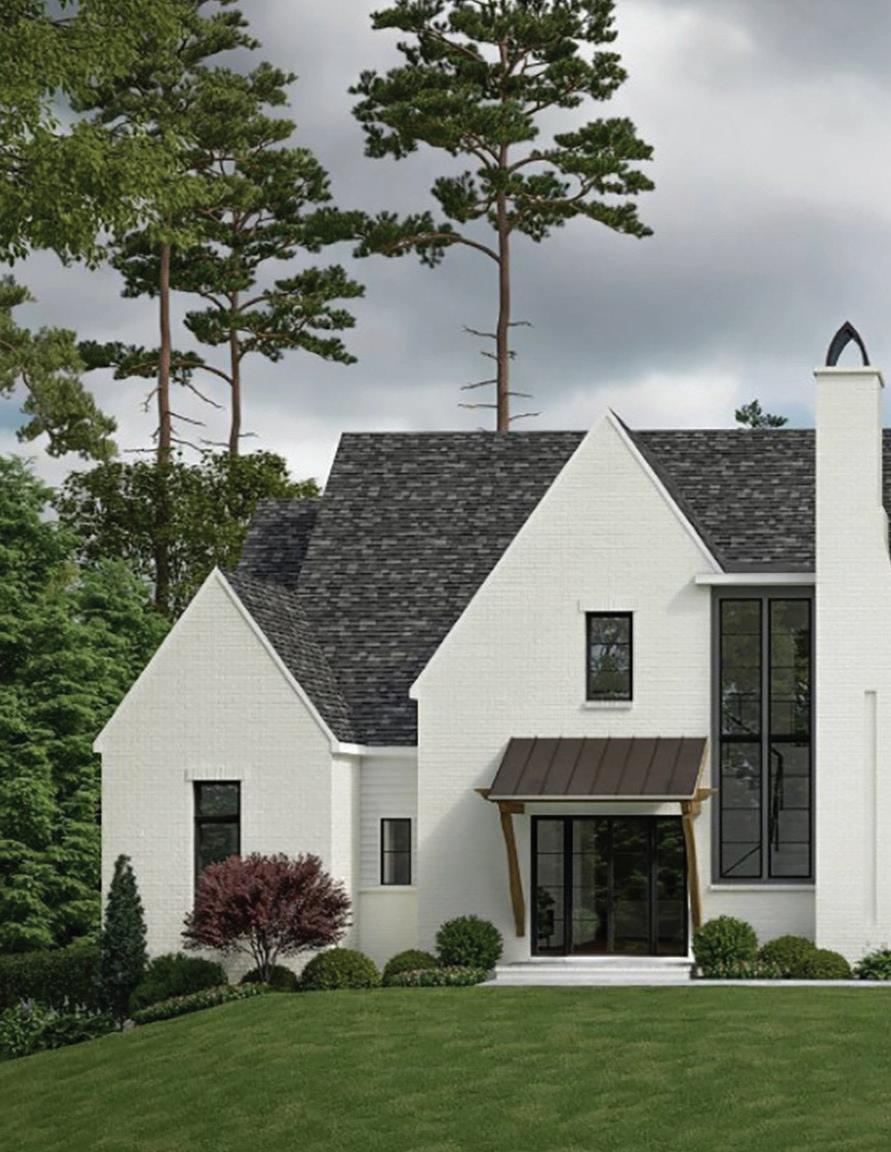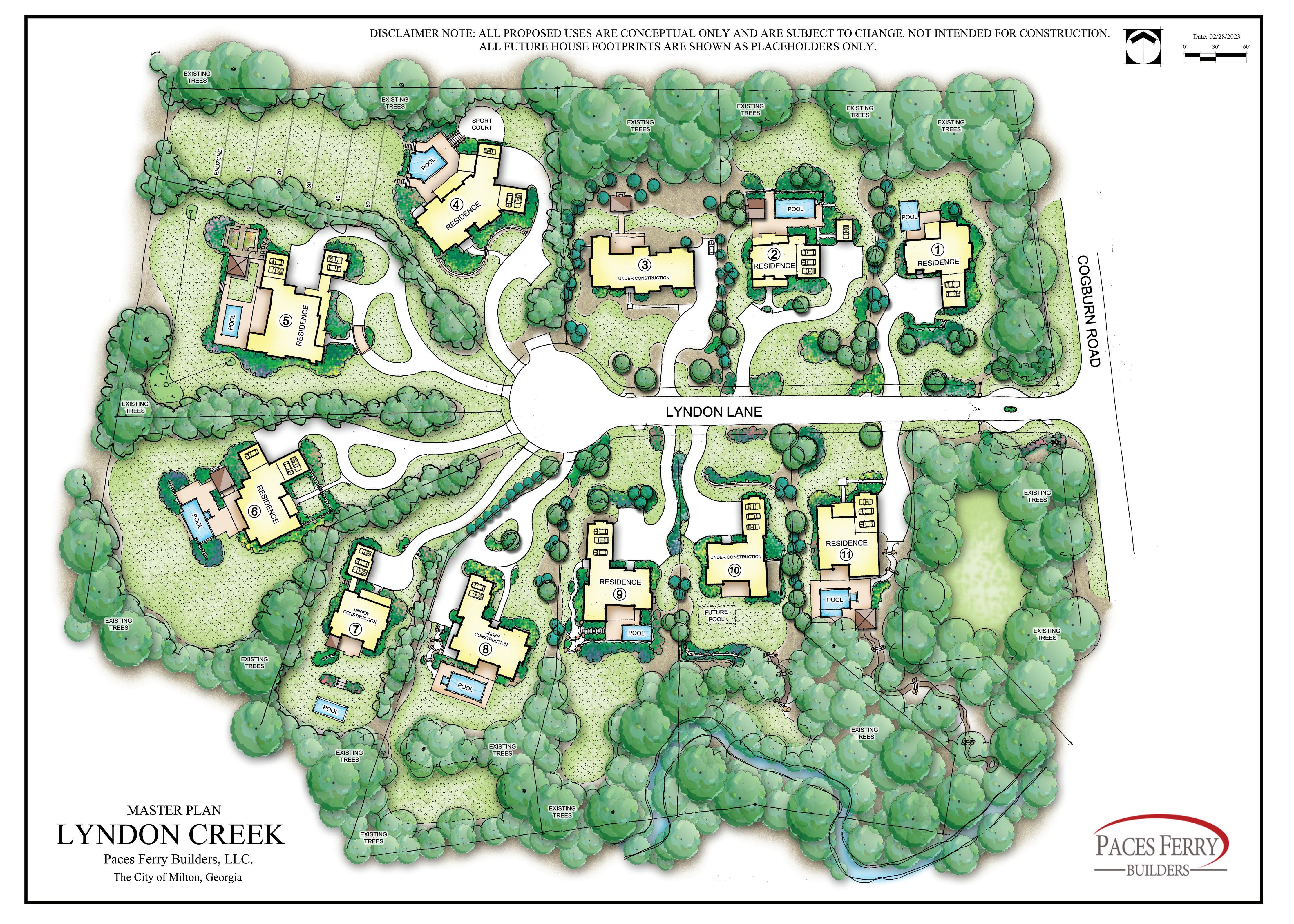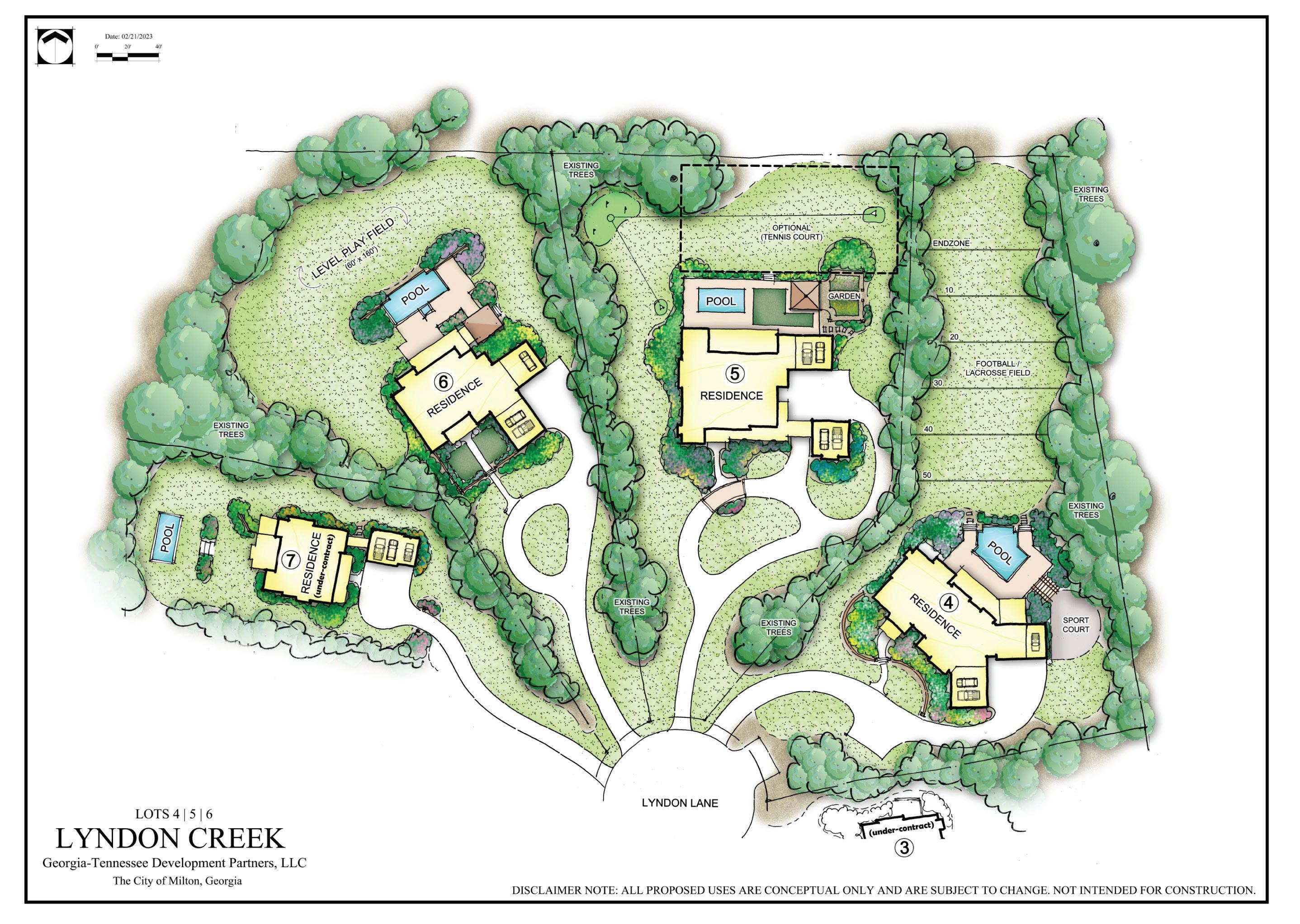A PLAN CUSTOMIZED TO YOU
An example to inspire the endless design possibilities to be based on your space and layout preferences.


lots AVAILABLE 1 2 3 4 5 6 7 8 9 10 11 Slab Slab Slab Basement Basement Basement Basement Basement Basement Basement Basement 1+/1+/1+/1.44+/1.43+/2.36+/1.05+/ 1.07+/ 1.03+/1.37+/1.19+/$250,000 UNDER CONTRACT SOLD $450,000 $450,000 $475,000 SOLD SOLD SOLD SOLD COMING SOON LOT TYPE LOT SIZE LOT PRICE
GUY CHERWONUK president
An Army veteran and 1987 Georgia Institute of Technology graduate, Paces Ferry Builders President Guy Cherwonuk has extensive experience leading people and managing projects.
After graduating with a Bachelor of Science in Engineering, Guy served six years in the U.S. Army. He began as a combat engineer before attending the Officer Candidate School (OCS) and becoming an infantry officer. He then served as a rifle platoon leader before joining the Army Special Forces and retiring as a captain.
He entered the construction industry soon after he retired from the U.S. Army, arranging finances to develop and build single-family subdivisions throughout metro Atlanta. Guy served as President of Vinings Building Group for 10 years before becoming President of Paces Ferry Builders LLC from 2010 through the present day.
Guy additionally acts as a Managing Partner of Georgia-Tennessee Development Partners LLC. He is a member of four home-building associations, including the Atlanta Home Builders Association, Chattanooga Home Builders Association, the National Association of Homebuilders, and the Certified Professional Home Builder Program.
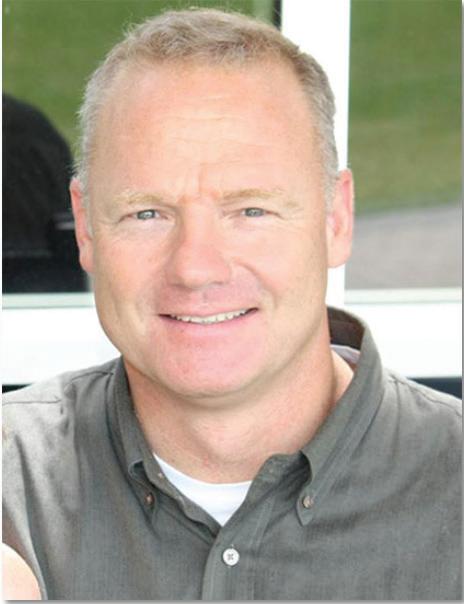

builder MEET THE
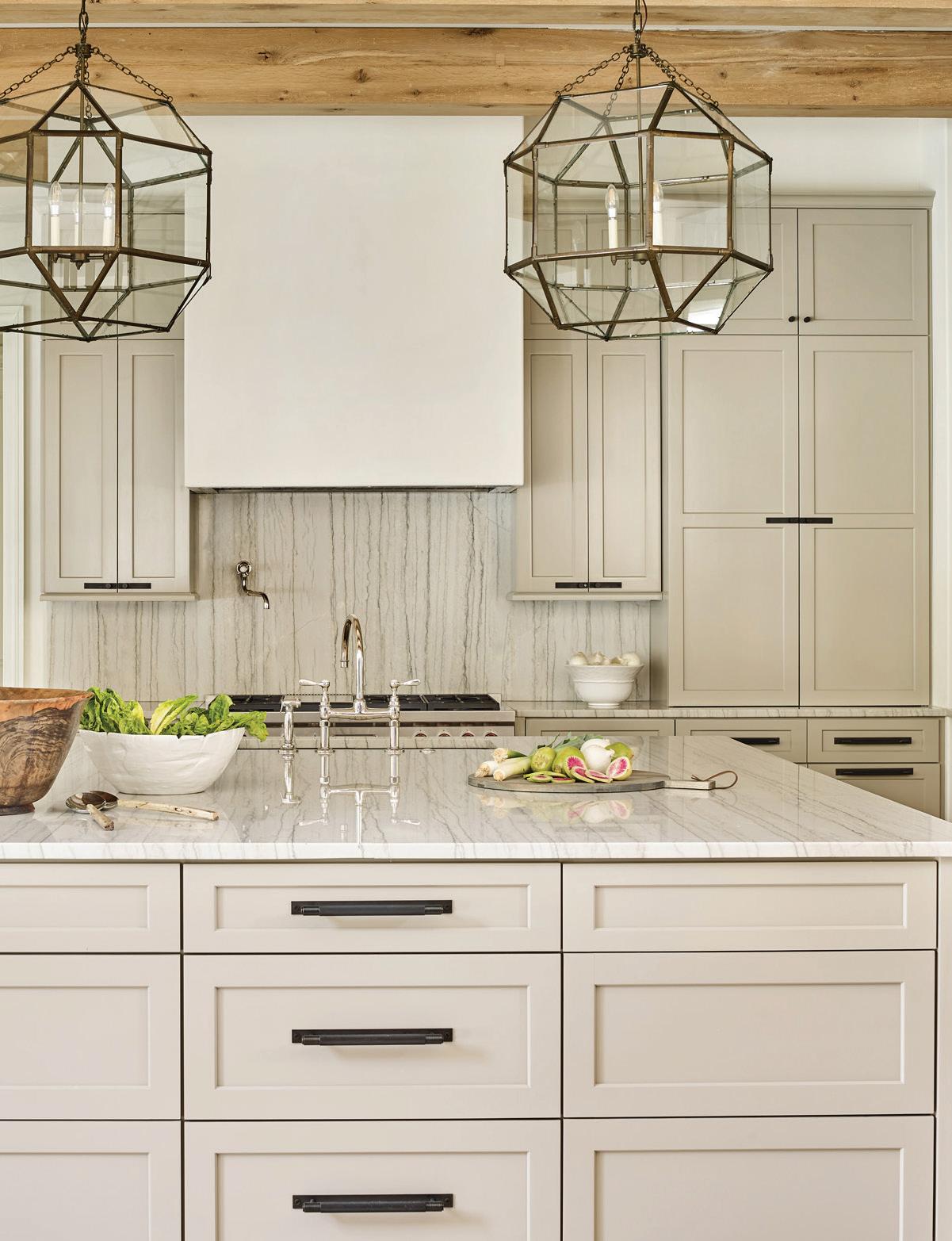
team THE
Paces Ferry Builders is a residential construction company specializing in the development and construction of high-end custom home communities in Metro Atlanta. With an extensive background in the development and construction of custom-home, townhome, and multi-family communities ranging from the metro Atlanta area to Chattanooga, Tennessee, Paces Ferry Builders knowledgeable and seasoned professionals delivers quality, award-winning homes and communities.
Your custom home plan will be realized and perfected by the esteemed and highly-awarded Harrison Design with a specialty in high-end residential architecture.

Frazier Home Design is creating the next-generation of inspired design unlike anything you’ve experienced. Founded by Tony Frazier, Frazier Home Design is dedicated to creating unique homes that are tailored to the clients’ lifestyles and to the building site. With each home, they give careful consideration to the topography of the land, the position of the sun, and the views of the site. Tony sketches every concept live with the clients so that they can develop each space, try different options, and ultimately get a home that fits the clients perfectly. Whether the style of the home is Georgian or English Arts and Crafts (or anywhere in-between), Tony strives to follow timeless architectural styles and proportions, while adding a modern spin to each home.

The Crosby Design Group residential designers at their Roswell design studio provides design expertise specializing in new construction and high-end luxury custom homes. Their designers support every phase of your project including initial finish concepts for interior & exterior colors, material, and designs including features and upgrade options. Their CDG designers will meet with you in their design studio to facilitate the selection process and create “look books” to capture the design intent and finish selections to turn your Pinterest boards and design ideas into your dream home reality.
Reece, Hoopes & Fincher is a professional Landscape Architectural practice.
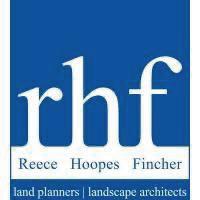

Since 1964, their goal has been to continually provide creative and beautiful landscape planning solutions married with an appreciation of the natural environment. The firm has designed a wide range of innovative, award-winning environments for a wide range of clientele and settings.
Build your home with just one loan with Truist Construction-to-Permanent (CP) Loan. You’re covered by one loan, from the start of construction all the way to completion and modification to a permanent home loan making the financing of your custom home build fluid and easy.

process OUR
HOW THE CUSTOM HOME BUILDING PROCESS WORKS
We understand building a new home is a big decision and commitment. We are committed to making your custom home building experience the best it can be by providing excellent service, support, and communication throughout the process as we share our depth of expertise with you. Paces Ferry Builders is committed to building the dream you’ve envisioned. Our team includes experts in land planning, architecture, drafting, interior designing, and construction lending. Your project manager will listen to your home building needs and desires and make recommendations to help you achieve your vision while honoring the financial framework of your project. We look forward to meeting you and starting the planning process.
LOT RESERVATION 1.
At the end of the meeting, we will review the Lot Reservation Agreement and schedule a time for you to meet your project team.
Once you’ve toured available lots with our agent and identified the best fit for you, the next step is to meet Guy Cherwonuk, the owner of Paces Ferry Builders on site to finalize your lot selection. During this meeting you will review the final plat for the community and walk the available lots of interest to you to determine the lot that best works for your family. Some lots have backyards that are walk-out from the main level with side daylight basements, some are set up for daylight basement plans, and some for slab or crawl space plans. Other lots walk out to creeks, and some walk out to beautiful wooded buffers. During this meeting you are encouraged to bring floor plans and inspirational pictures of homes that reflect your vision. The more inspirational plans and pictures you share with us, the better we’re able to identify home plans and lots that will fulfill your family’s needs and wants.
FLOOR PLAN + SITE PLAN
The next step in the custom home process is to meet with your project manager and architect to review floor plans and inspiration pictures. The project manager will ask you a series of questions to help determine the characteristics of the floor plan that best suits your family. We may recommend one of our plans, if there is a good match, or you may bring a plan from an architect you like. There are so many great floor plans available to purchase online and modify with our architect. We will have no problem designing your custom home for your unique needs.
At this meeting, we will also establish a budget, review how the allowances work with our vendors and interior designer, and introduce you to our BuilderTrend project management system. Paces Ferry Builders prides itself on our use of BuilderTrend giving you real-time visibility into the construction schedule, the ability to manage your budget, selections, and allowances, create change orders, and manage all communication with your building team throughout the process.
We will also review the construction agreement. The agreement you enter with us was developed by the Greater Atlanta Home Builders Association and will be a Construction Agreement –(Stipulated Sum Basis – For Construction on Owners Land).
FLOOR PLAN + ALLOWANCES + BUDGET
2.
At the end of this meeting, we will have the information we need to develop a floor plan and budget for your review.
We will all work to complete this process in 30 to 45 days.
The next step is an iterative process with sketched changes to the plans as we finalize the plan and budget. We work with very talented architects and interior designers who are leaders in the industry and will customize the perfect plan for your family. While our project management team is working on the plans and budget, you will need to arrange for construction financing with your lender or our preferred lender at Truist Bank who provides an excellent construction-to-permanent loan product.
4.
Upon reviewing the customized components of your final plans and the construction loan closing takes place, the construction of your new home begins.
LOT PURCHASE + SIGN THE BUILDING AGREEMENT
30-45 days after signing the Lot Reservation Agreement, you will purchase the lot. This will take place once we finalize the allowances and the budget and sign the Lot Purchase and Sale Agreement concurrently with the Construction Agreement. After the agreement is signed our team goes to work making your dream home a reality. Buyers begin paying Homeowners Association dues upon lot purchase. Once you have been pre-approved with the lender and signed a contract to begin the housebuilding process you will begin choosing options and selections, review preliminary plans, and discuss these changes within a pre-construction meeting.
SITE + PRE-CONSTRUCTION MEETINGS
Guy Cherwonuk will introduce you to your Construction Manager who will work with your Project Manager and the rest of our team throughout the construction process. Design appointments will be made throughout the building process per design exhibit schedule. The Construction Manager will review the site plan that shows where the home will be located on the lot. We will schedule many on-site meetings during construction including a framing walk-through, a mechanical walk-through, interior design reviews, a final walk-through and other meetings and site-visits as needed.
BUILDING YOUR HOME 6.
Check out our Buildertrend pictures on Lyndon Creek Model Home Page to see the building steps.
You will also be provided with a BuilderTrend owner account for visibility into every phase of your project.
From site preparation, foundation, and framing through mechanicals, interior and exterior finishes, every step is quality-assured by your Construction Manager.
We will also upload pictures at all milestones into Buildertrend for real-time access to the progress of your home as it becomes a reality.
THE BIG DAY
Your new home is ready. We deliver the keys and provide you with a Homeowner Handbook. Throughout the construction process we welcome your site visits and look forward to discussing any questions you may have. We also encourage inspections from licensed home inspectors that you might hire, and we will gladly make them part of the team.
7.
Your new home is ready. We deliver the keys and provide you with a Homeowner Handbook.
At Paces Ferry Builders, we use the BuilderTrend construction management system to manage our projects. BuilderTrend allows all members of the project team to have visibility into your project, manage the schedule, expenses, details, and all communications. We provide you with an account allowing direct access to your project. You’ll be able to see the schedule, pictures of what’s currently happening, your selections, and all communication. Additionally, you’ll be able to create change orders in the system and have one place for all things related to your new home build.


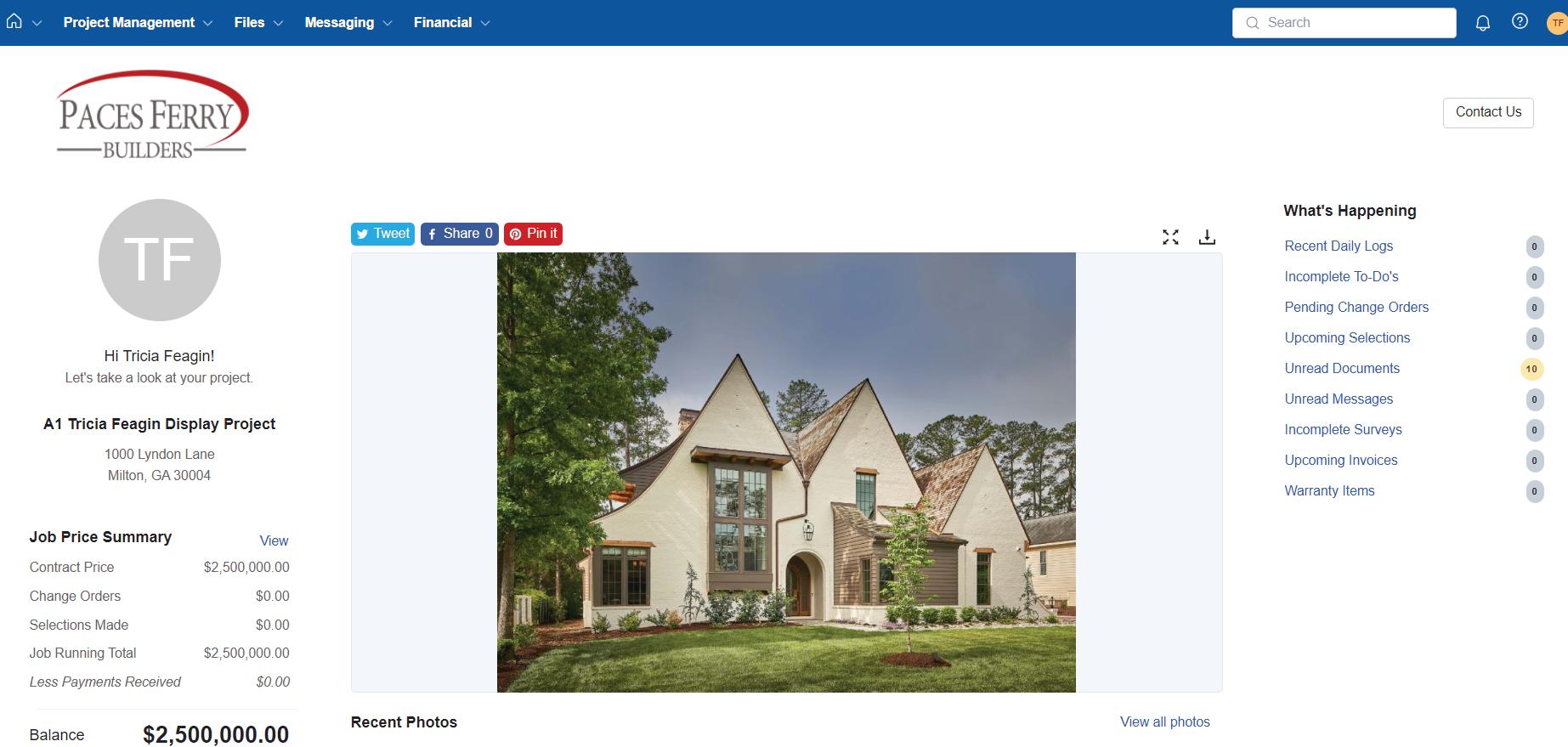
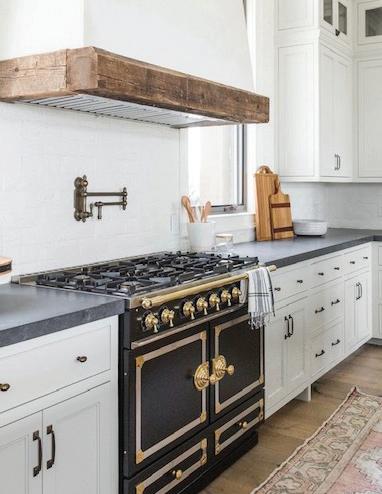
*Oven is part of an upgrade and not a standard appliance.
features SPECIFICATIONS + + ALLOWANCES
STANDARD
EXTERIOR FEATURES
• Professional site work and lot development
• Erosion control during construction to protect all streets, rivers & streams as well as meeting all local code and staterequirements
• Poured in place concrete foundation walls & retaining walls for basement lots
• Brick, Stone, Stucco or Hardie Siding (or equivalent) Natural stone on foundation & retaining walls face; chimneys;front porch siding, column bases, and floor; and front steps (if any) (Owner’s choice)
• Three carriage-style garage doors (Paint Grade) with three openers and coded entry pad
• Double hung wood window packages
• Front Entry Door (Per design)
• Patio Slider Doors or other exterior doors (Per design)
• Cornice (Hardie Soffit, Fascia & Trim (or equivalent)
• Window & Door trim (Hardie Trim or equivalent)
• 30-Year Architectural 3-Tab Shingle; (Metal roof options per plans, All roof materials and color options owner’s choice)
• Exterior paint (Owner’s choice)
• Tongue and groove ceiling on front porch, rear covered porch (Owner’s choice of stain)
• External HVAC equipment behind wing wall or retaining wall
• Meter and other electrical equipment behind wing wall or retaining wall
• Owner and Contractor will determine where aluminum gutters and downspouts are essential and where they are not (Owner’s choice of style, color and gutter guard, if desired)
• Driveway with sidewalk to front door (standard brushed concrete finish)
• Exterior lighting (Per plan)
INTERIOR FEATURES
• Professional interior design service provided through Crosby Design Group (Owner will work directly with Crosby Design)
• 10’ ceilings first floor & terrace level/9’ second floor (per plan)
• 8’ height solid core interior doors main level & terrace level, 6’8” height interior doors upper level
• Vault ceiling in Master Bedroom (per plan)
• Smooth ceilings whole house
• Standard interior trim package, 6” wood base trim (no profile); 4” wood interior window & door trim (no profile) (Designer & Owner choice for upgraded trim package)
• Hardware for interior doors (Owner’s choice)
• Laundry room: cabinets above washer/dryer; on opposite wall, countertop with open shelving below and hanging barabove (Owner’s choice)
• Mudroom bench with hooks and bins above bench and bins below bench (Owner’s choice of design, material, and paint or stain)
• Mix of custom and semi-custom cabinetry (per plans & design)
• Fireplace in Great Room/ Family Room with vented gas logs, custom mantel, and choice of brick, marble, tile, slate,or stacked stone (Owner’s choice)
• Fireplace hearths in Great Room flush with floor (not raised) (Owner’s choice of material)
• Shiplap walls (per design, (Owner’s choice of paint or stain)
• Engineered stair systems
• Metal Balustrades on stairway with wood railing (Owner’s choice of style, wood, stain, and finish)
• Basement finishing (per plan)
• Interior Paint Sherwin Williams
• Master closet custom closet (per design)
• Closets- trim carpentry-built shelving with hanging rod in secondary closets (Client choice on layout where required)
FEATURES
CUSTOM GOURMET KITCHEN FEATURES
• Custom designed cabinets to 9’ (Owner’s choice of style, stain, and hardware)
• Custom designed island (Owner’s choice of style, stain, and hardware)
• Glass doors on some cabinets (Owner’s choice)
• Granite or quartz countertops (Owner’s choice)
• Backsplash behind cook top (Owner’s choice)
• Under mount double sink (Owner’s choice of sink and faucet)
• Garbage disposal with air switch
• Icemaker hook-up
• Pot filler
• Water cut-off
• Appliances- Main level kitchen dishwasher, microwave, double oven, gas cook top (size per plan), refrigerator, washer/dryer hookups
BATHROOMS
• Granite, quartz, or marble countertops with integral bowls in all baths, except Powder Room (Owner’s choice)
• Custom/Semi Custom vanities in all baths (Exception: Powder Bath)
• Powder Room pedestal sink (Owner’s choice)
• Faucets in all baths (Owner’s choice and per plans)
• Garden tub with tile platform in Master Bath (Owner’s choice)
• Elongated chair-height commodes in all baths (Owner’s choice)
• Exhaust fans in all shower areas
• Exhaust fans in all commode areas
• Shower fixtures (Owner’s choice)
• Shower niche in Master Bath (Owner choice niche sizing)
• Shower niche in secondary showers (Owner choice niche sizing)
• Tile surround on shower walls in Master Bath (Owner material choice)
• Tile surrounds on all secondary shower and bath walls (Owner material choice)
• Tile surrounds at all bathtubs (Owner material choice)
PLUMBING FEATURES
• Cut offs for all water supply lines under fixtures
• Emergency main water cut-off
• Two outdoor spigots, one in back and one on left elevation to left of side garage door
• Tankless gas water heater
• Pot filler
ELECTRICAL /GAS FEATURES
• Gas piping to 1 fireplace, gas cook top, gas water heater, gas furnace (and gas clothes dryer, if required)
• Recessed can lights (Per plan)
• Low Voltage lighting (Per plan)
• Ceiling fan wiring (Per plan)
• Pre-wired for security system (Rough in only, client required to provide service and install of security system)
• Pre-wire for two sets of exterior flood lights (fixtures out of lighting allowance; Owner’s choice of location)
• Exterior plug on front porch and terrace outside basement door
ENERGY FEATURES
• Insulated windows
• Insulated glass on all exterior doors (Per plan)
• Energy efficient house wrap
• Insulation factors: Walls R-13, Ceilings R-38, Basement walls R-13, Garage Ceilings R-38 (Spray foam insulationoptions available)
LANDSCAPING
• Fully sodded yard (except natural area; Owner to approve natural area)
• Full sprinkler system (Owner’s choice per landscape plan)
• Professionally designed landscaping plan (Owner’s choice)
WARRANTY/FEATURES
• 7-day, 24-hour emergency Warranty Service
• Homebuilder 2-10 Home Warranty
All plans to be developed, reviewed & approved by the purchaser.



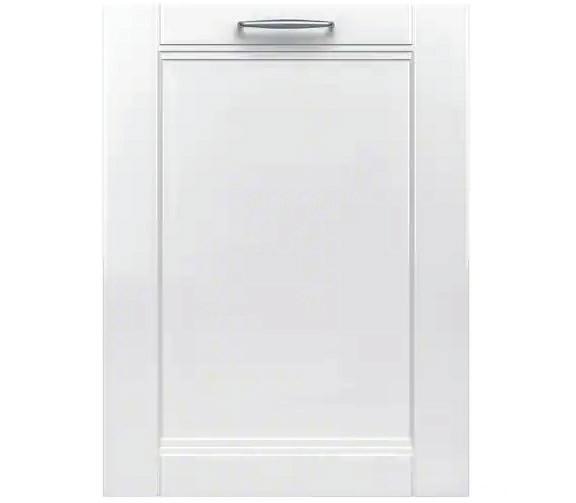



Appliance Allowance $40,000 WOLF GAS RANGE $12,189 ZEPHYR INSERT $1,799 SUB-ZERO REFRIGERATOR $12,199 BOSCH DISHWASHERS $1,349/each WOLF INSTALLATION KIT $510 WOLF MICROWAVE $859 AVALLON BEVERAGE CENTER $1,211.53
SAMPLE APPLIANCE PACKAGE Total appliance package including installation is $35,535.
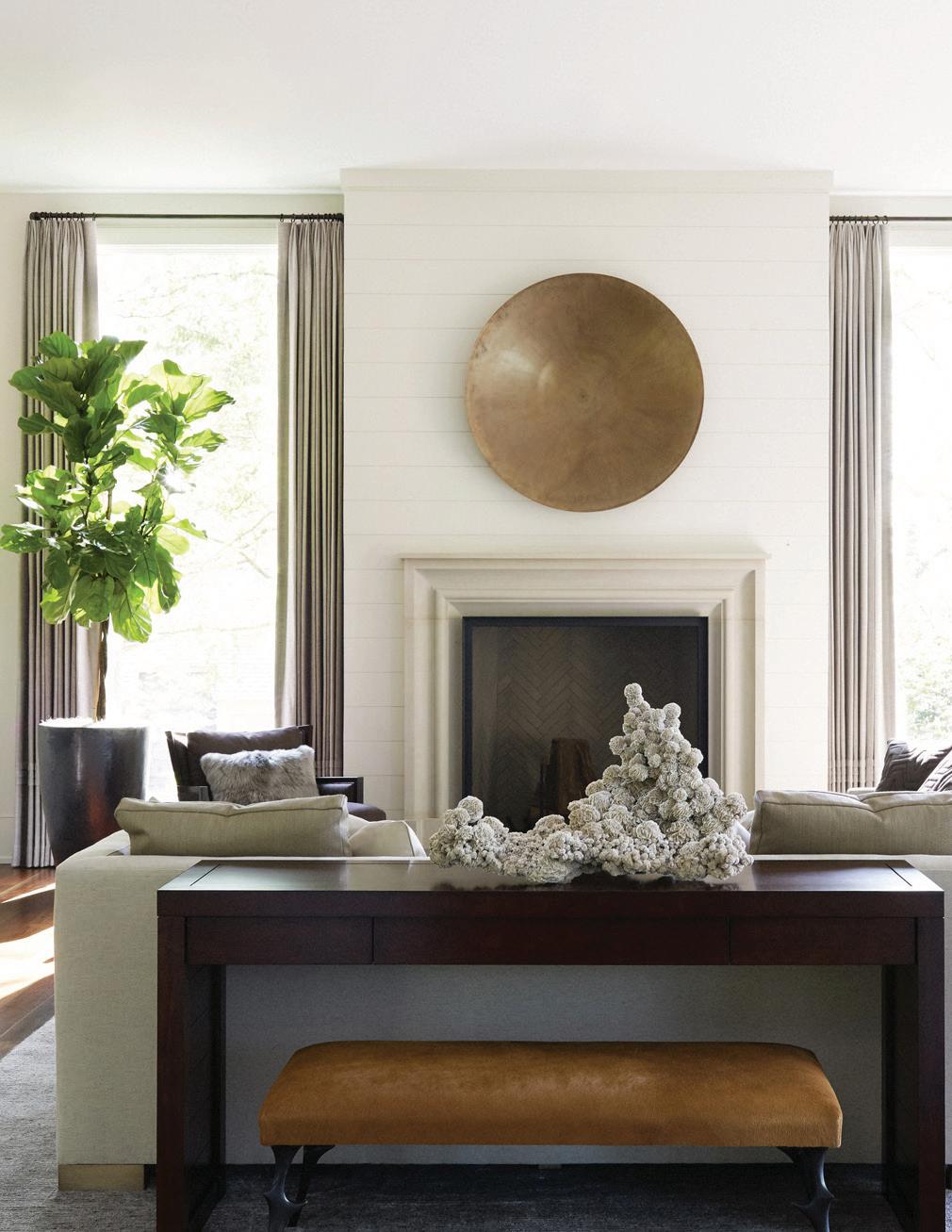
Harrison Design – John Albanese, Partner
Frazier Home Design – Tony Frazier, Owner
Crosby Design Group – Jennifer Crosby, Owner

Reece Hoopes and Fincher - Scott Morisey, Principal
UTILITIES
Septic System (Primary & Secondary System)
Fulton County Water
Georgia Natural Gas
Sawnee EMC (Underground Service)
PERMITTING
Paces Ferry Builders, LLC
City of Milton (Fulton County)
For more information, or to schedule a private appointment, please contact:
TRICIA FEAGIN Real Estate Professional c. 404.272.4464 o. 770.442.7300 triciafeagin@atlantafinehomes.com information SALES + providers PREFERRED CONTACTS
INTERIOR DESIGN + LANDSCAPE
ARCHITECTURAL,
DESIGN
Sales by Atlanta Fine Homes Sotheby’s International Realty, 770.442.7300. All properties subject to availability. Information and prices contained herein is believed to be accurate but is not warranted and is subject to change without notice. pacesferrybuilders.com | atlantafinehomes.com
