
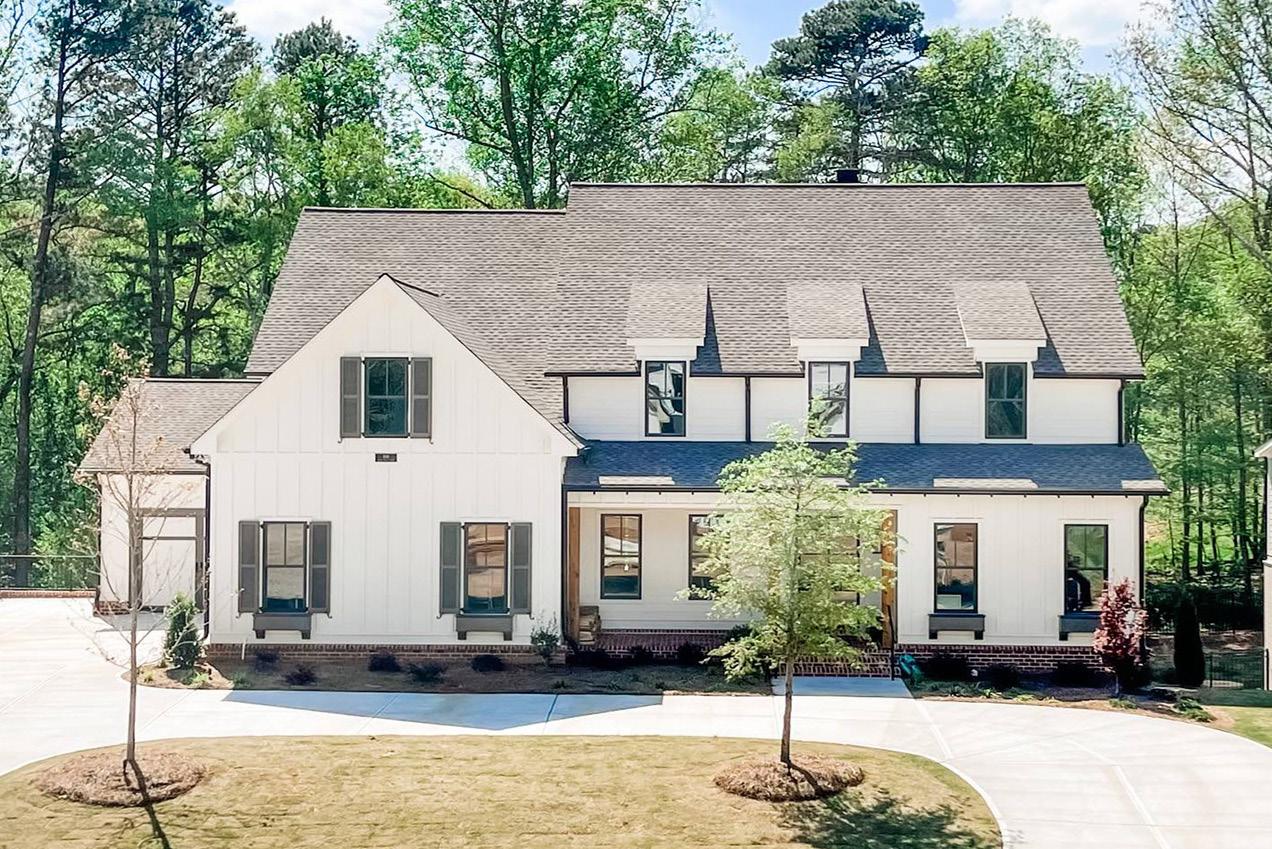

Steve Powell believes “doing things right” is the key to a successful operation.
“To deliver a well-built product, the builder must be present during all phases of
Manyconstruction.”builders
make the homebuilding process overwhelming for their customers.
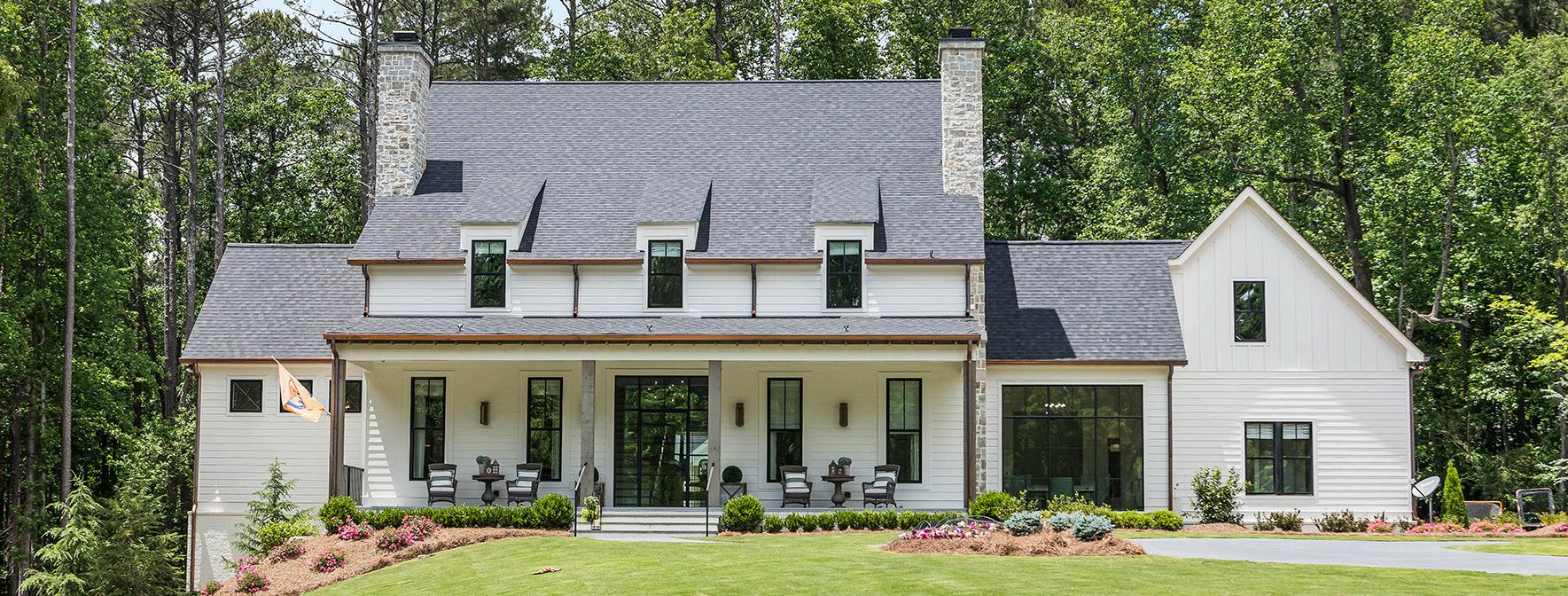

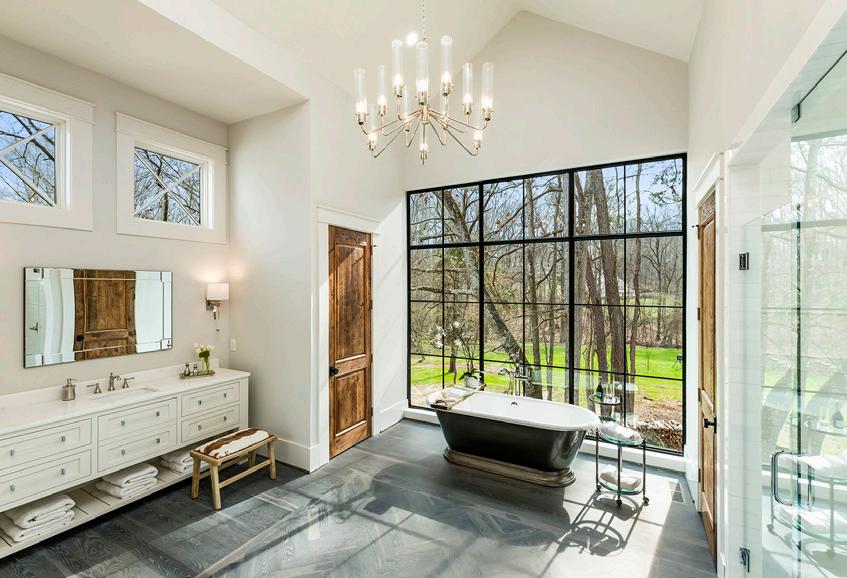
Steve Powell works hard to eliminate any and all worries for his customers, keeping in close contact with his purchasers during the entire construction process. A quick response to all concerns is guaranteed.

Steve Powell Homes provides a one-year warranty to our new construction cutomers. All warranty items are addressed in the handbook supplied by the Greater Atlanta Homebuilders Association, a name you can trust. In the eleventh month, we address all warranty items at the customer’s request. The Golden Rule is our guide to an excellent and lasting relationship with our purchasers.
stevepowellhomes.com

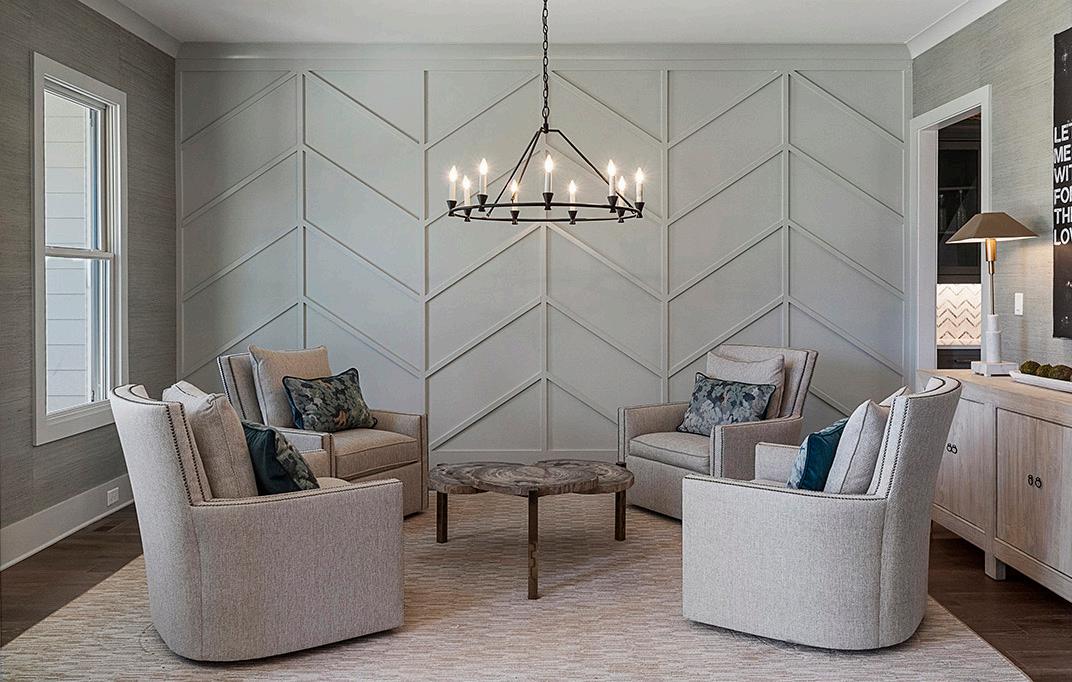






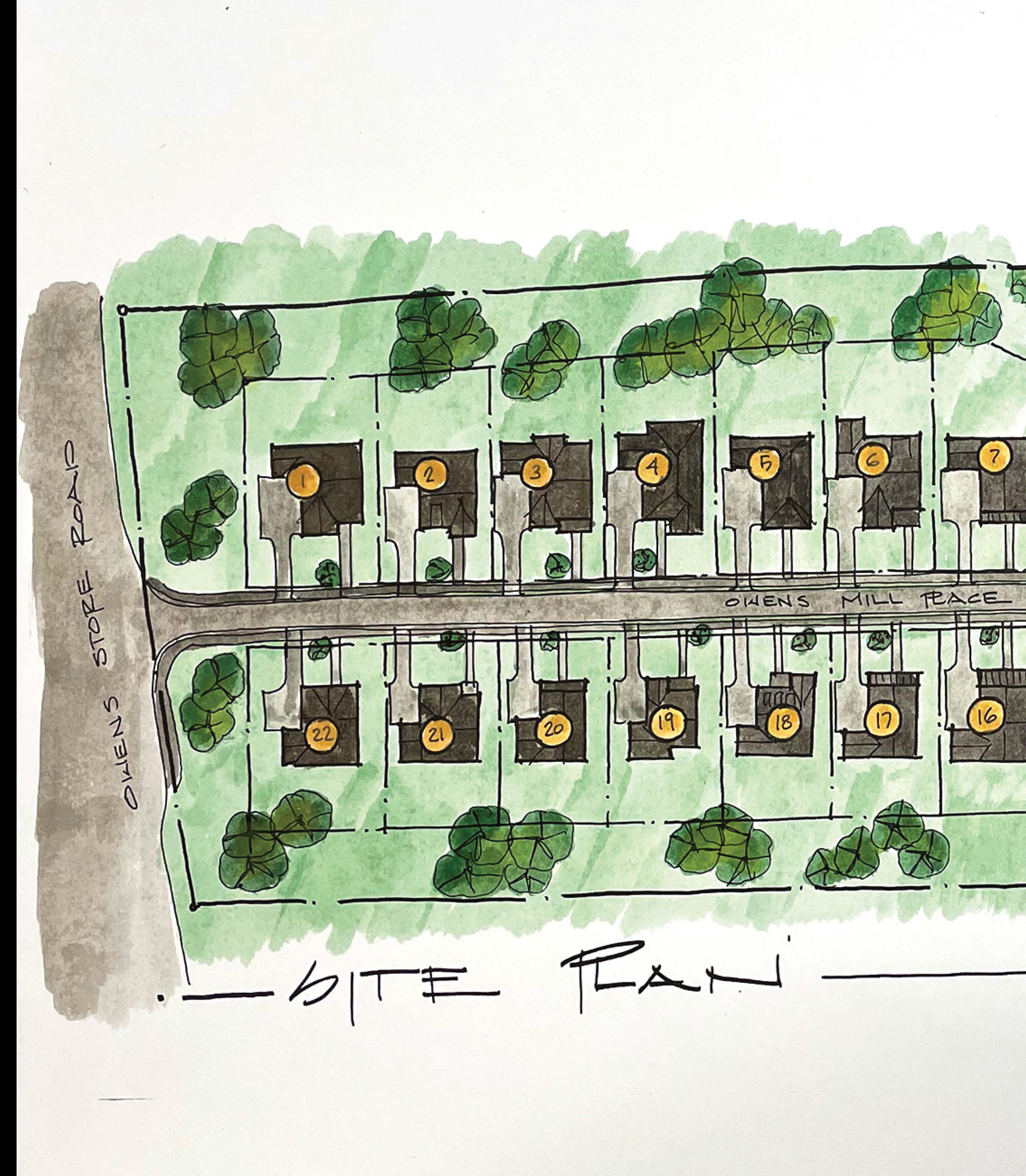

•
Owens Mill— Specifications
STRUCTURAL
10’ poured concrete walls with foundation waterproofing
• Basement includes bathroom rough-in for shower, sink and toilet (for unfinished basement plan)
• 2x6 studs in the basement on the center walls
I-Joist engineered floor system
• 3/4” sub-flooring
• 2x6 10’ studs on the first level and 9’ studs on the second level
• 2x6 and 2x8 rafters per code
7/16” OSB sheathing
• 7/16” OSB roof decking
EXTERIOR
Brick/stone allowance – plan specific
• Concrete siding/Hardie shake/board and batten siding allowance per plan
• Windows – energy efficient clad Low “E” dual pane with wood interiors
- 2/1 SDL front; 1/1 sides and rear
• Front door – 8’ tall and 4’ wide metal frame, lighted door design per plan
• Insulated garage doors
Roofing – 25-year architectural shingles
Cornice – primed freeze board
• Gutters – aluminum 6” Ogee with round down spouts
• Covered first-floor back porch with painted shiplap ceiling and cedar columns on porches with wood handrail. Pressure treated wood flooring with durarock and tile. Concrete floors on basement level with broom finish (bluestone decking on basement level with basement/pool plan).
FLOORING
Pre-finished glue down with painted shoe molding throughout by Real Wood Floors
Stain-grade step tread
INTERIOR
First-floor interior trim – 1x4 casing, 1x8 base and 5” crown first floor
• Second-floor interior trim – 1x6 base and 4” crown
• Beadboard with wainscoting in garage
• Dining room and study include trim accent wall
Interior doors (solid core)
- 2 panel or 3 panel, 8/0 height on the first floor
- 2 panel or 3 panel, 6/8 height on the second floor
• Iron stair railings
PAINT
• Sherwin Williams semi-gloss
• 1 trim color
• 2 wall
Darkercolorscolors
are an upgrade charge per room Eggshell paint is NOT included
CABINETS
• $60,000 allowance
• Paint grade, pre-finished
• $400 hardware allowance
Wood shelving throughout closets with metal hanging rods
DOOR HARDWARE
• $4,000 allowance
• Glass-style round knobs included with nickel back or lever handles with your color of choice
HARD SURFACES
• Designer-selected hard surface allowance per plan, includes sinks in secondary bathrooms
9’ x 9’ kitchen island included
TILE
• Designer-selected material allowance per plan Labor allowance per plan
Owens Mill— Specifications
PLUMBING
Comfort-height toilets throughout
• Delta 8” spread faucets
• Free-standing owner’s tub – $2,500 allowance + fixtures
ELECTRICAL
• 300-amp electrical service
• All outlets per code
Electrical outlet color – white
Recessed can lights included per plan
• Pre-wired for ceiling fans in all bedrooms
• Flood lights – front and rear
• Bathroom vent fans per code
Smoke and carbon monoxide detectors throughout
• Security system pre-wired – basement and main floor
• Door chimes at the front door
• CAT-5 phone wiring in all bedrooms and kitchen
• Cable pre-wire in all bedrooms
Flat-screen TV pre-wire above the fireplace in the great room, owner’s suite, exterior porches and keeping room (includes cable outlet and electrical outlet)
KITCHEN
• Delta 4353-AR-DST Linden Arctic stainless steel single hold pullout faucet
• White porcelain 36” farmhouse sink InSinkErator badger 1/3HP garbage disposal
• Ice-maker box and line
• Pot filler above gas range
APPLIANCES
• $22,000 allowance (includes 48’ stainless steel, microwave, vent hood with lights, 6-burner gas range, double gas oven below and stainless steel dishwasher)
LIGHTING
• Lighting allowance per plan (includes smokes, chimes, bulbs, fans, floods and fixtures)
HVAC
Carrier 14 SEER high-efficiency A/C units
• Carrier 80% AGUE high-efficiency gas furnaces with forced air
• Nest programmable thermostats
• A/C units on the side or rear of house on concrete pads Furnaces centrally located to increase efficiency
FIREPLACES
50” fireplace in the great room and porch with painted wood mantle and brick or stone hearth
INSULATION
• Exterior walls – R-13; vaulted ceilings – R-19
• First floor/basement ceiling – R-19
• Attic floor/second-floor ceiling – R-30
LANDSCAPING
• $25,000 allowance (includes sod, pine straw and shrubs in the front yard) 6-zone irrigation
• Exterior lighting
DECORATING
• 10 hours of selections with Jan Gaston Interiors
• Additional hours shall be paid directly to Jan Gaston Interiors by the buyer at $100 per hour
MISC.
• Gunite pool plan includes s spa with waterfall, bluestone decking, PebbleTec finish and Jandy equipment
• Basement plan includes a 17’ wide metal window wall with double doors, a bar, a guest suite and flex rooms
• Multi-generational/dual owner’s suite plans available
• Washer/dryer hookup in owner’s suite closet
• (2) 50-gallon natural gas hot water heater
• Stainless steel laundry sink 2 outside hose bibs
*Lot 21 and 22 are built on slabs and specifications will vary
Preferred Mortgage Lender
Available Products:
Down payments as low as 10%
Extended Rate Lock program with rate float down option*
Fixed and adjustable rate mortgages

Portfolio and Doctor loans
About The Mark Daker Team:

No. 1 Mortgage Team in Georgia
Extensive expertise with new construction financing
Specialized in self-employed borrower income
Competitive rates and fees
Local lender with in-house mortgage operation and local decision making
Mark Daker
Senior Mortgage Banker | Ameris Bank Mortgage NMLS 35111 | m: mark.daker@amerisbank.com770.649.4949|markdaker.com
All loans subject to credit approval. Additional program restrictions may apply. This document is not a complete description of all requirements. Other eligibility requirements apply. For more information, contact this lender. An upfront fee of 1% of the loan amount will be applied at the time of the lock. The fee will be credited back towards closing costs, as long as the loan closes within the original lock-term period. Lock float down can only be applied once during the lock period and must be exercised within 30 days prior to closing (but not less than 5 days). The float-down option does not extend the rate lock period. Price varies for each lock period. Fee becomes non-refundable if loan does not close with Ameris Bank for any reason.
Receive with
up to $4,000 in seller-paid closing costs
our preferred lender.
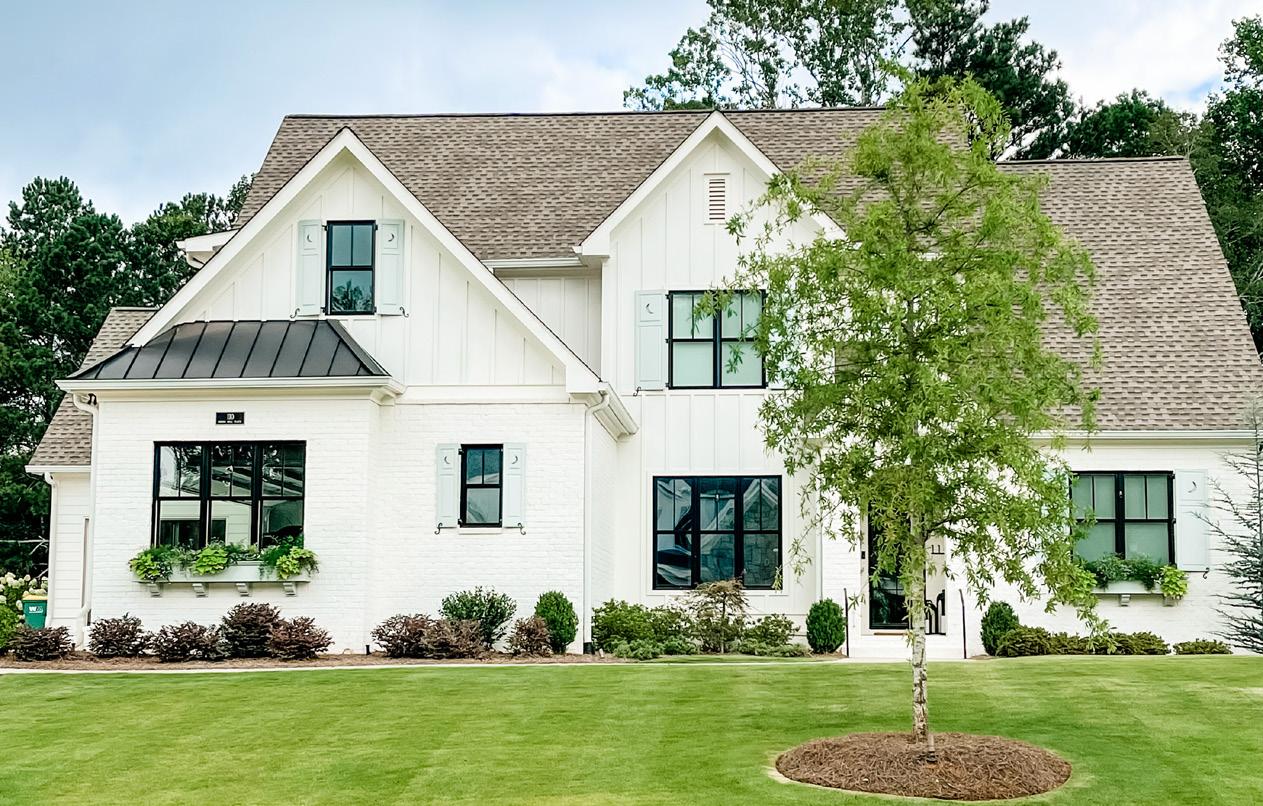

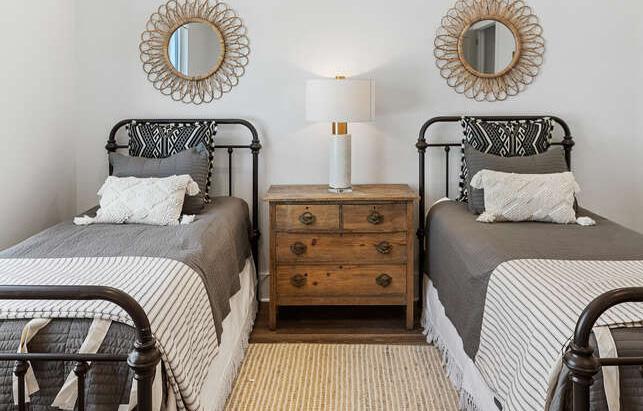

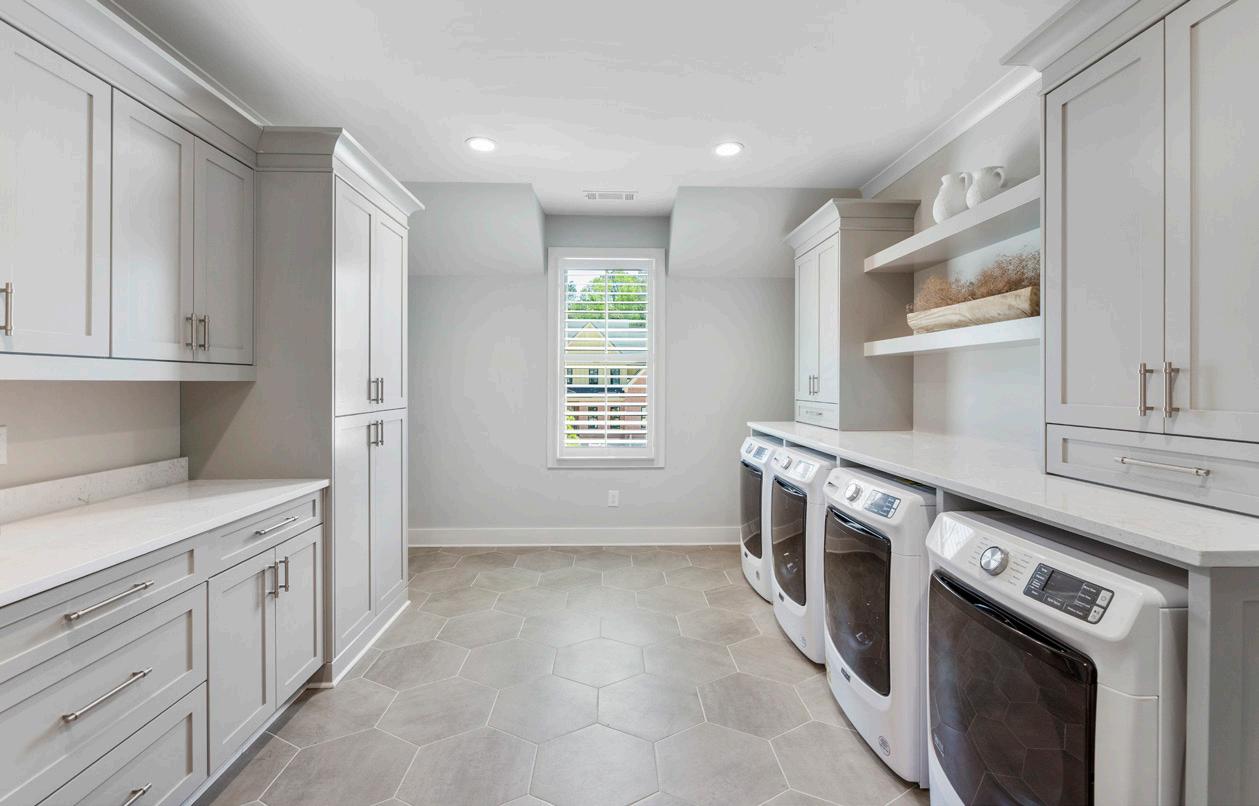

For sales information, please contact:
TEAM Stephanie Powell
c. 770.560.6406 o. atlantafinehomes.comstephaniepowell@atlantafinehomes.com770.442.7300|sothebysrealty.com
Ashley Savage
c. 404.933.1968 o. atlantafinehomes.comashleysavage@atlantafinehomes.com770.442.7300|sothebysrealty.com
stevepowellhomes.com
Sales by Atlanta Fine Homes Sotheby’s International Realty, 770.442.7300. All properties subject to availability. © 2021 Steve Powell Homes, Inc. Information contained herein is believed to be accurate but is not warranted and is subject to change without notice. Equal Housing Opportunity.
