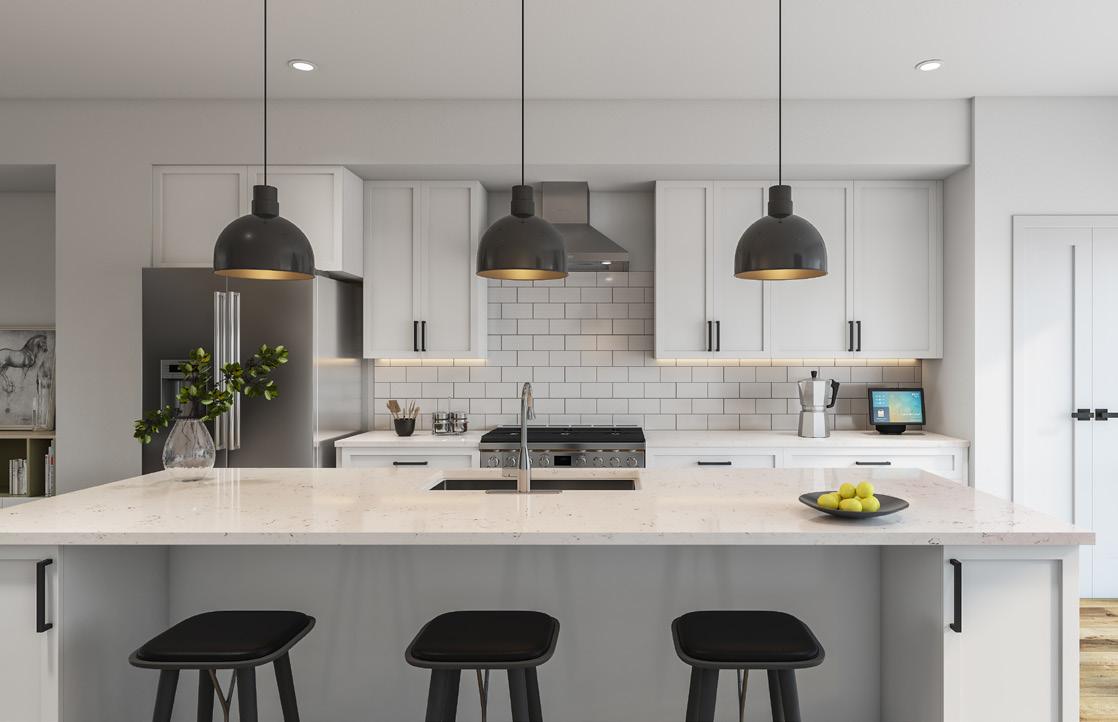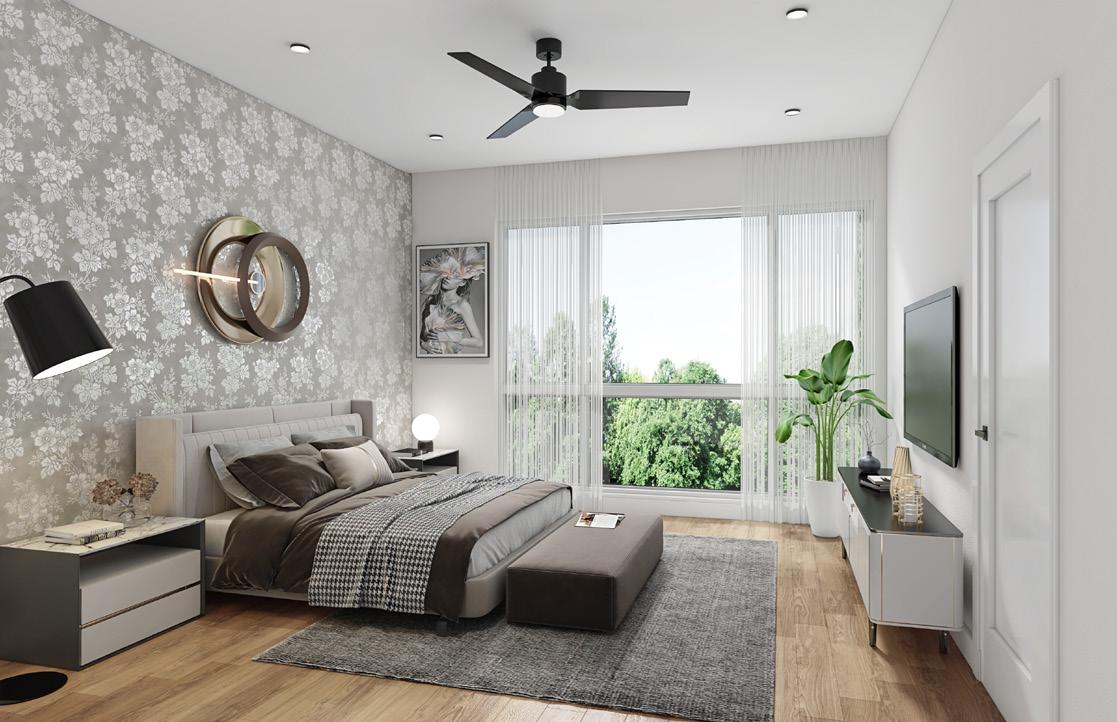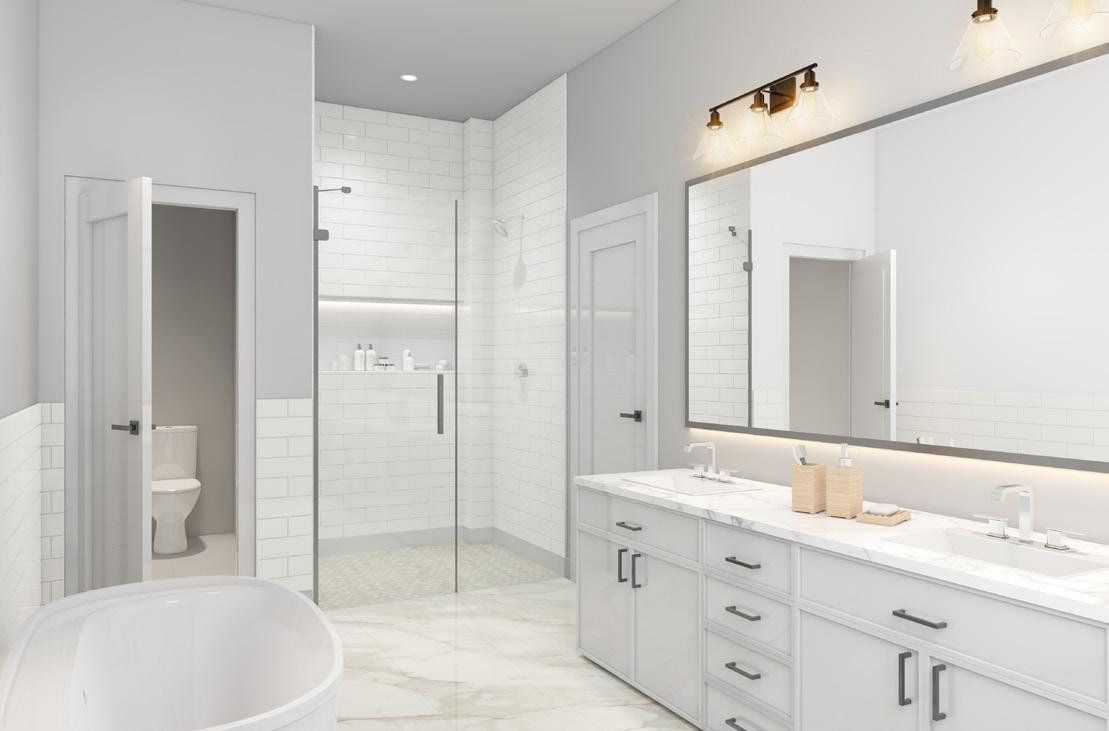DIGITAL BROCHURE













• Townhomes range from 2,560± to 2,590± square feet
• Three bedrooms, Two and one half bathrooms
• Modern architectural design
Open-concept, three-level living space
Third-level multi-functional indoor/outdoor entertainment space
• Partially covered rooftop terrace with an optional outdoor kitchen, gas grill and a refrigerator
• Spacious two-car garage with storage
Nine-foot ceilings
Living-level on-grade backyard featuring a six-foot privacy fence
• Dedicated home workspace
• Dedicated laundry room
Wrap-around stairwell with skylights
Quartz and Granite countertops throughout
• Engineered hardwood and tile flooring throughout
• Ventless gas fireplace
• 16-foot x 7-foot garage door with Wi-Fi- enabled operation
Ring doorbell system with prewire for security cameras and keypads
• Wired for smart thermostat
• Cast-in-place concrete foundation and retaining walls
• Ply Gem windows and patio doors
• IB DeckShield™ waterproofing system on the rooftop terrace deck
• Frigidaire Professional Series kitchen appliances, including a 36-inch wide gas oven/range, a vented exhaust hood, a drawer-style microwave and a garbage disposal
Full-overlay, solid wood cabinetry with Blumotion™ softclose hinges in the kitchen, laundry room and bathrooms
*Final selections are subject to change 622 BELLEMEADE AVENUE NW ATLANTA, GEORGIA 30318
No. 1 and 11, 2,590+/- sq. ft.
No. 4, 7 and 8, 2,590+/- sq. ft.
No. 2,3,6,9 and 10, 2,560+/- sq. ft.

