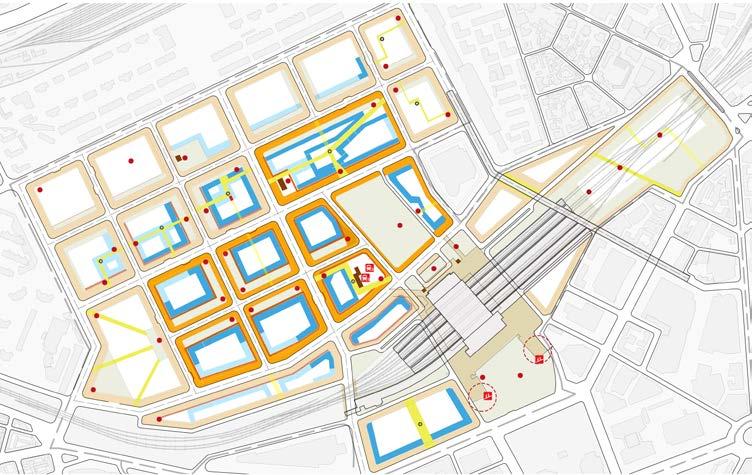PORTFOLIO

Yifan Chen (Atlantis)
Tel: +65 81753214 | Email: chenyifan.work@163.com
LinkedIn: www.linkedin.com/in/yifan-chen-atlantis
EDUCATION
National University of Singapore, Singapore

MasterofUrbanDesign | Aug 2024 – Dec 2025
Focus: Biodiversity-Driven Urban Planning, GIS Spatial Analysis, Parametric Ecological Design
Dalian University of Technology, China Bachelor of Architecture | Sep 2019 – Jun 2024
Awards: Outstanding Award (2022 Developing Country Architectural Design Exhibition), 2nd Prize in Global Public Welfare Design Competition
EXPERIENCE
Guangzhou Urban Planning & Design Survey Research Institute Research Assistant | Jul 2023 – Oct 2023
Habitat-Inclusive Urban Design: Led conceptual planning for coastal projects, integrating ecological corridors to mitigate human activity impacts on marine ecosystems.
GIS-Driven Conservation Analysis: Utilized QGIS to map industrial zones and propose buffer strategies for urban-wildlife interface areas in Haikou City.
Long Island Climate Resilience Project, Singapore UrbanDesigner | Aug 2024 – Dec 2024
Adaptive Landscape Design: Developed carbon-neutral mobility networks and regenerative marine structures to protect coastal biodiversity.
Habitat-Driven Design: Designed mangrove belts and salt marsh terraces as flood barriers while creating nesting zones for migratory birds (e.g., Black-faced Spoonbill)
Underground Shopping Street Pedestrian Flow Study Lead Researcher | Dec 2020 – Jul 2022
Behavioral Ecology Parallels: Applied machine learning algorithms (Python) to analyze spatial-temporal patterns of human crowds, with transferable methodologies for wildlife movement tracking.
3D Habitat Modeling: Visualized behavioral data via Rhino/Grasshopper, demonstrating potential for animal migration corridor simulations.
PROJECTS
Suzhou Jinji Lake Waterfront Cultural District | QGIS, Felt, Rhino Jan 2025 – Present
Designed floating wetland terraces with native reeds (Phragmites australis) to filter runoff pollutants
Proposed low-altitude drone hubs to reduce ground traffic disruption
"Dragon" Parametric Installation | Rhino, Grasshopper, Karamba3D Dec 2020 – Jul 2021
Modular structures with robotic fabrication, adaptable to temporary monitoring stations.
SKILLS
Ecological Design: QGIS (Habitat Mapping), Felt (Interactive Wildlife Web Maps)
Parametric Modeling: Rhino/Grasshopper, Karamba3D (Lightweight Conservation Structures)
Community Tools: Ushahidi (Wildlife Sighting Crowdsourcing), Figma (Participatory Survey Interfaces)
Data Analysis: Python
Community Engagement: organized 300+ participant events to bridge human-nature connections
Language: English (IELTS 6.5 – Professional Working Proficiency), Mandarin (Native)




FOLKLORE PARADE HOTEL
Individual Project Instructor: LI, Bing
Program Location: Shantou City, China 2021-2022



Everyone, let's cheer together!







Great harvest. Fish are coming in.

Don't be shy! Come join us in celebrating

Are you new here? This is a great place. The harvest season is upon us.
When I'm bored, I want to be a dragon myself.
"We gather 'round, grateful and free, celebrating the harvest, joyful as can be."
Don't underestimate me. I think I caught a big one.
It's a great atmosphere here. It's so lively.
Hope everyone made it home safely.

get this show on the

Let's go! Our destination is the vast sea of stars.

1.
2. Noise-reducing Springs
3. OrientedStrandBoard
4.
5.
FLOOR STRUCTURE GROUND STRUCTURE


LIVE LONG AND PROSPER
Group Project
Yifan CHEN ; Yifang FU
Instructor: LANG, Liang
Program Location: Danlian City, China 2021-2022
Yifan, CHEN: Pre-planning, Design of The Podium and Landscape, Tower Optimization, Analytical Diagrams
Yifang, FU : Preliminary Idea, Pre-planning, Design of The Tower, Main Modeling and Rendering

BACKGROUND ANALYSIS
The urbanization rate of 30%-70% is the zone of rapid urbanization development, accompanied by urban expansion and rural population loss.
The building uses a lot of consumables and creates a huge amount of urban pollution


As the urbanization rate exceeds 70%, there will be a slowing down of the rate of urban expansion and an increase in the mobility of intra-urban residents.
CONCEPT PROSPECT
Build inclusive buildings that can accommodate changes in the building's occupant population and even changes in the function of different functional uses.
Concrete buildings are demolished when they become unsuitable for urban development needs, resulting in wastage



REQUIREMENTS ANALYSIS





BUILDING SYSTEMS

The double-layer spiral system can be built and dismantled according to the number of people. System 1 provides a stable environment for the growth of children, and system 2 provides diverse possibilities for the mobile population
STEEL FRAME Growable and Removable SYSTEM I Usage by Resident Population ( core family) SYSTEM II Usage by Floating Population ( singles couples)


TRANSPORTATION SYSTEM Spiral Stairs and Vertical Elevators
TRANSPORTATION
SYSTEM System 1 and System 2 are Independent of Each Other
VERTICAL
TRANSPORTATION The Line of Sight Between the Systems is Accessible



























WINDBONES
Individual Project
Instructor: QU, Jingming
Program Location: Shantou City, China 2022-2023

MORPHOLOGICAL STRUCTURE






MECHANICAL ANALYSIS
The force system when a person is standing is used as an inspiration for modeling the possible ways of stressing
mechanical characteristics between the structures.
FORCES AND SIMULATIONS








Material Utilization of Arch Structures in Conventional Environments


Material Utilization of Arch-supported Cable Tension Structures in Conventional Environments

Material Utilization of Membrane Structures in Conventional Environments


Material Utilization of the Entire Structure in a Wind-free Environment





Material Utilization of the Entire Structure in a Conventional Class III Wind Environment


Material Utilization of the Entire Structure in Extreme Force XII Wind Environments













RECONSTRUCT REVIVAL
Group Project
Yifan CHEN ; Runze ZHAO
Instructor: WU, Liang
Program Location: Dalian City, China 2022-2023


Yifan, CHEN : Pedestrian System, Pedestrian Nodes, Rendering Drawings
Runze, ZHAO: Underground System, Transportation Nodes, Floor Plan and Elevation Drawings
Team(+Yifang, FU; Quan, SUN): Problems analyses, Strategy Proposal, Detailed Plan
































TRAVERSAL
Individual Project
Program: Small Public Building Design 2019-2020

BUILDING BLOCKS
Individual Project Program: Preschool Design 2020-2021

WINDOW
Groud Project
Yifan, CHEN : Modular Design and Structural Design Shixuan, ZHANG : Concept Development Program Public Library Competition 2021

LYING DOWN
Individual Project Program: Museum Design 2021

DRAGON DANCE
Groud Project
Yifan, CHEN : design of partial epidermis Runze, ZHAO :design of skeleton Program : Structural Design 2022

LIGHT AND WIND
Individual Project Program : Architectural Renovation 2023




Tel. : +8613715977714
Email :
ischenyifan@163.com




