1149 NORTH FRONTIER AVENUE
Rare opportunity to own one of eight single family homes in Old Town Village West! Situated on a west-facing lot, this ultra bright home offers an open concept layout, with a great flow for entertaining. The spacious living and dining spaces feature a gas fireplace and large windows overlooking green space directly across the street. A large kitchen offers white cabinetry, granite countertops, all stainless-steel appliances and great storage. There is breakfast bar seating as well as an adjacent great room for informal gathering - all overlooking the lush backyard as well as a deck for grilling. Enjoy city views from your backyard! Three generous bedrooms are found on the second level, including the primary suite with an updated bath featuring quartz countertops and designer hardware. A nicely appointed hall bath completes the second level. The lower level offers two additional bedrooms and full bath, plus a large recreational/ media room with an additional fireplace. Perfectly located in Old Town/River North with easy access to Lincoln Park and great options for shopping and dining. Two car garage parking. Ogden School District!
Price: $995,000
5 Beds | 3.1 Baths
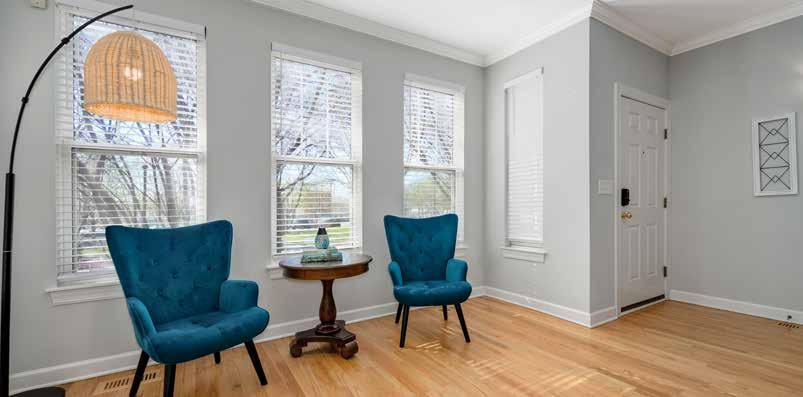
Lot Size: 24.95x123
2021 Taxes: $7,786.53
1149NFrontierAve.info
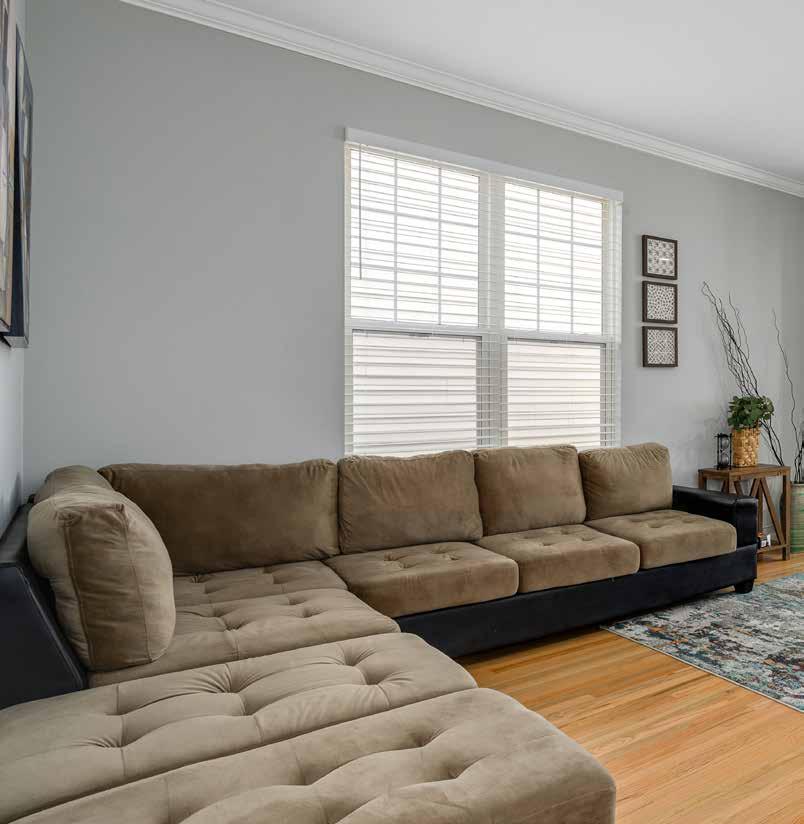
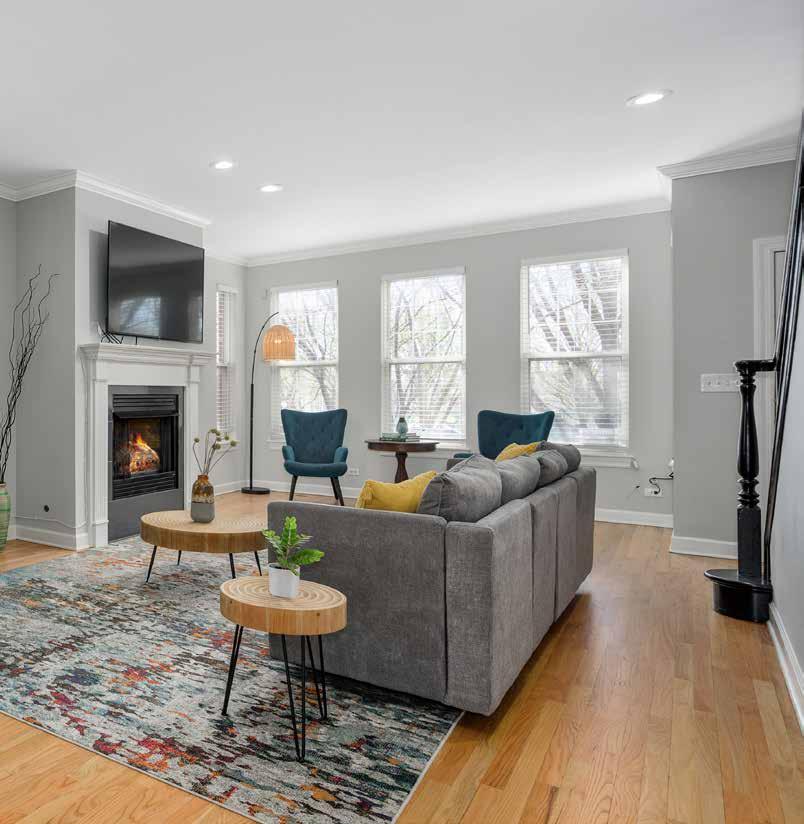
EMILY SACHS WONG | 1149 NORTH FRONTIER AVENUE | 6 LIVING ROOM



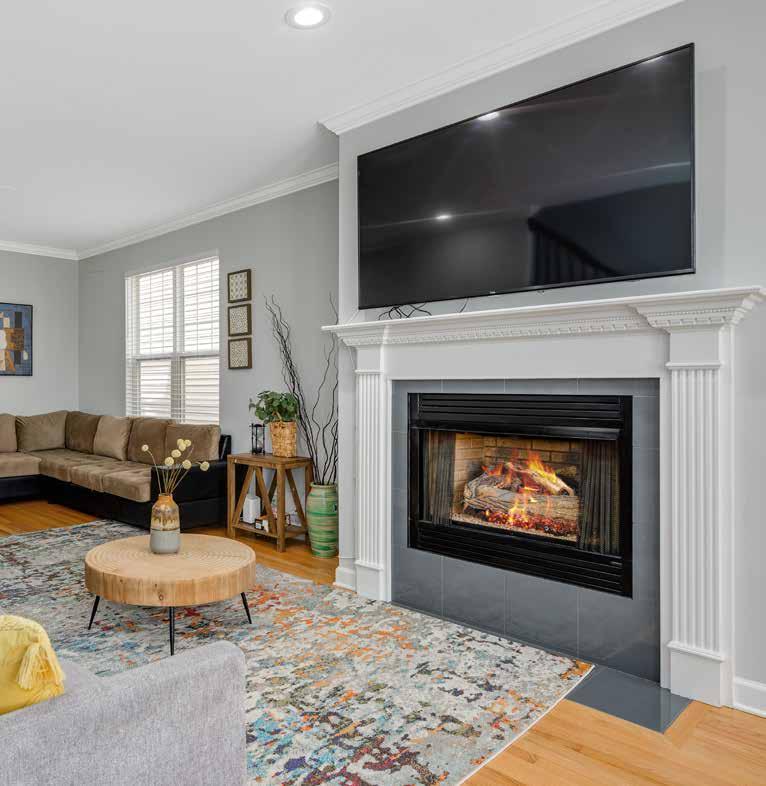
EMILY SACHS WONG | 1149 NORTH FRONTIER AVENUE | 8 LIVING ROOM
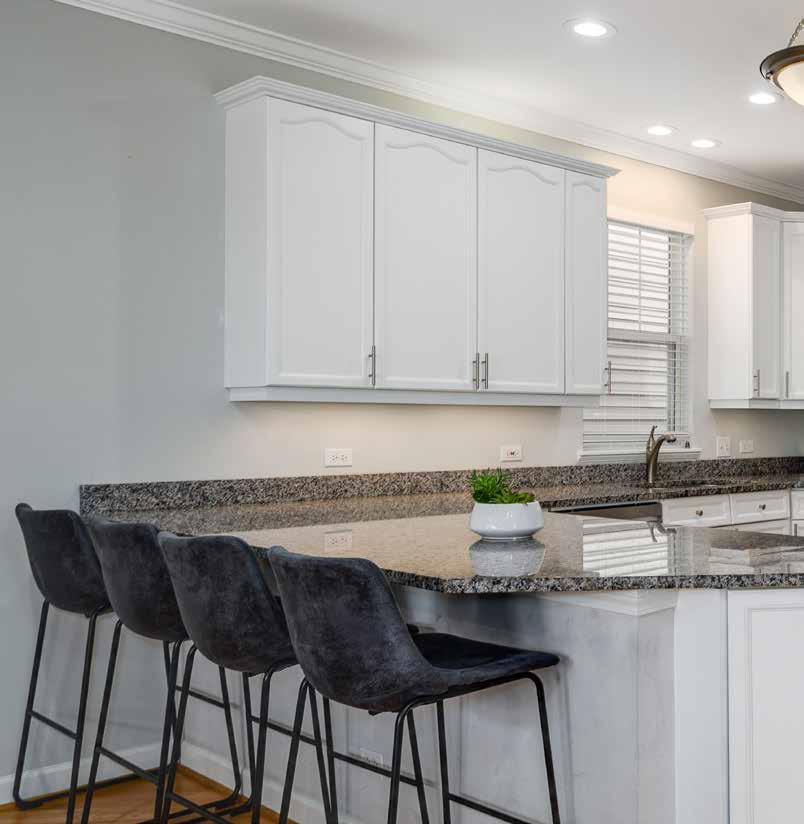
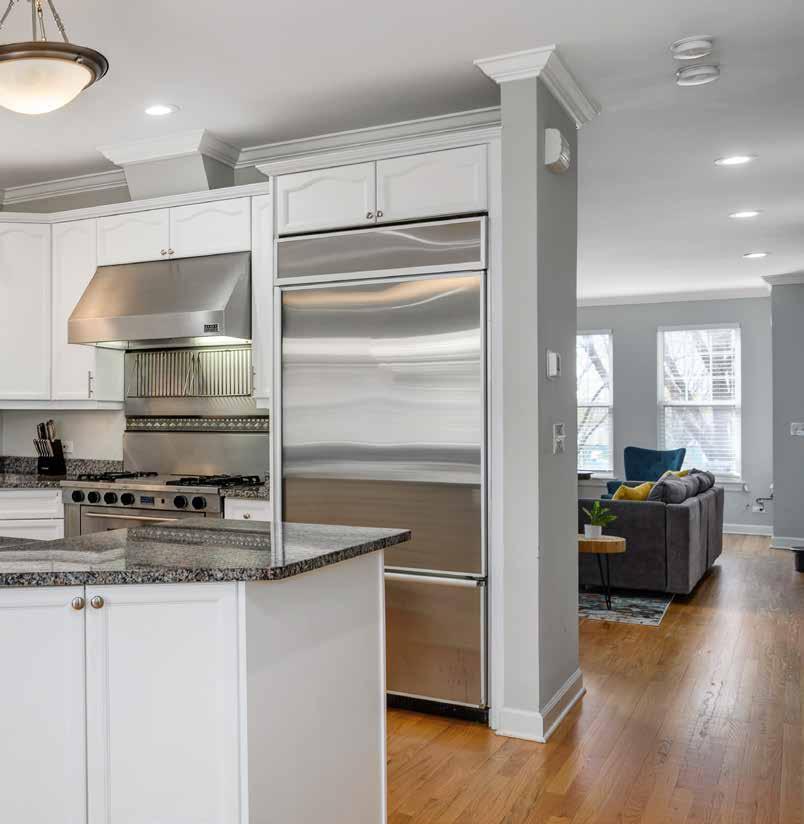
EMILY SACHS WONG | 1149 NORTH FRONTIER AVENUE | 10 KITCHEN
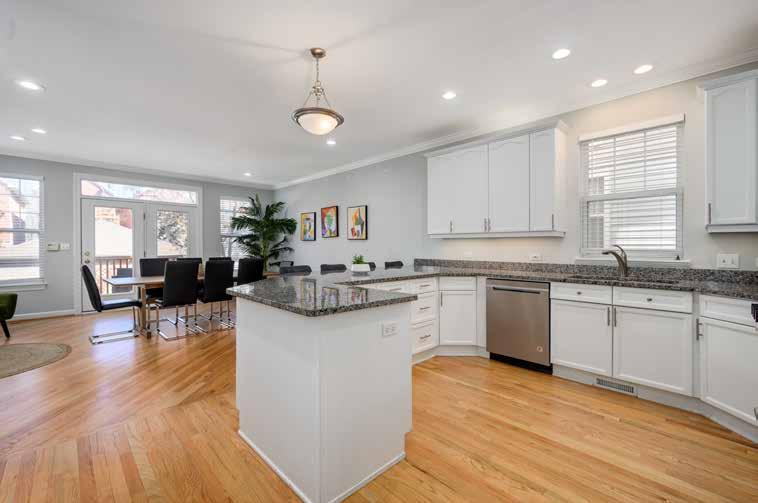

EMILY SACHS WONG | 1149 NORTH FRONTIER AVENUE | 12 KITCHEN

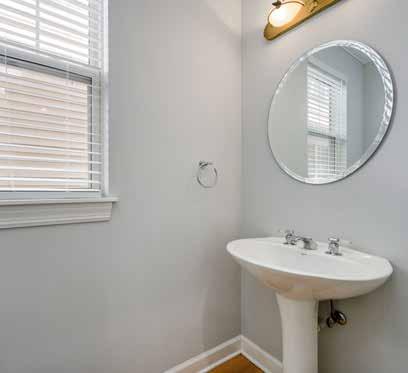


EMILY SACHS WONG | 1149 NORTH FRONTIER AVENUE | 14 DINING
&
ROOM
KITCHEN :: DINING ROOM & POWDER ROOM

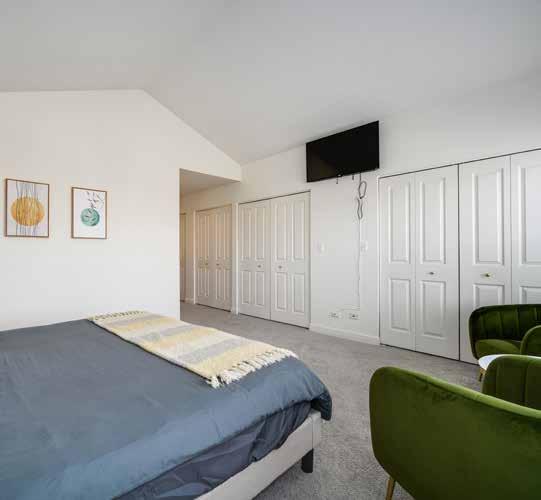

EMILY SACHS WONG | 1149 NORTH FRONTIER AVENUE | 16 PRIMARY BEDROOM
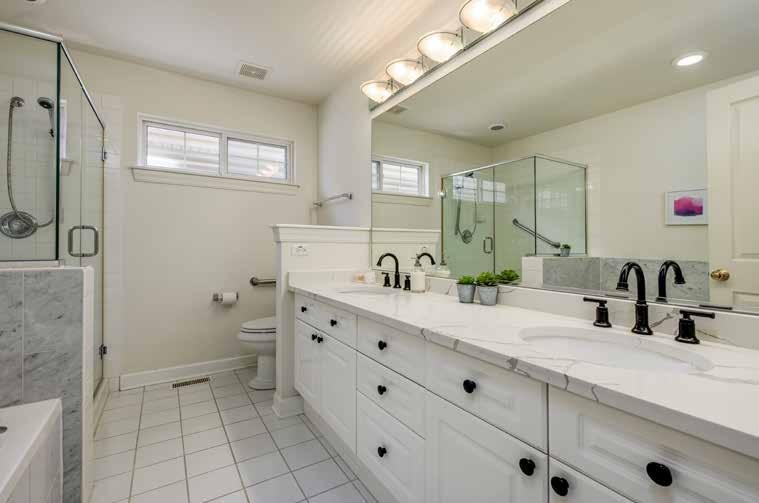
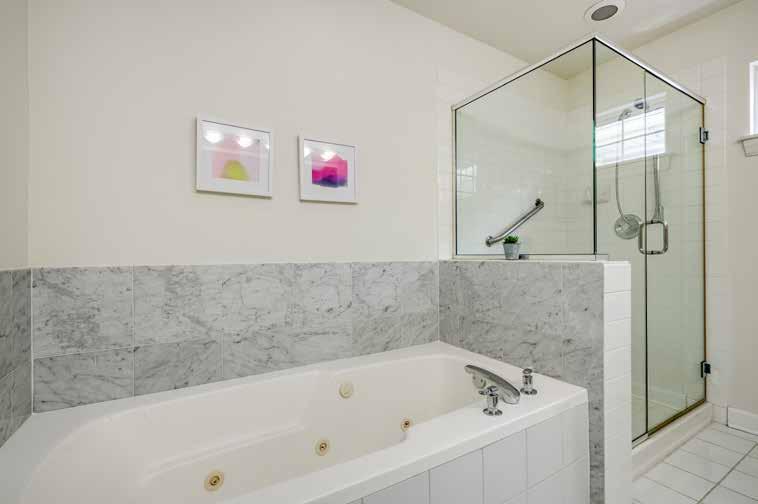
EMILY SACHS WONG | 1149 NORTH FRONTIER AVENUE | 18 PRIMARY BATHROOM



EMILY SACHS WONG | 1149 NORTH FRONTIER AVENUE | 20 BEDROOM :: BEDROOM & BATHROOM

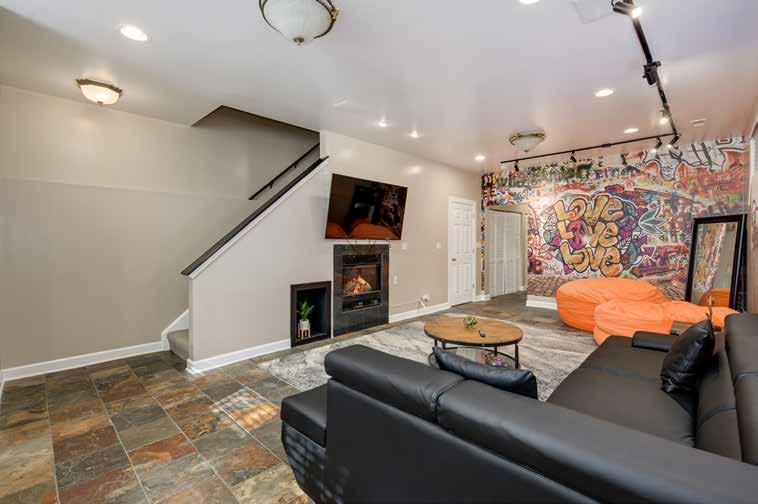
EMILY SACHS WONG | 1149 NORTH FRONTIER AVENUE | 22 RECREATION ROOM

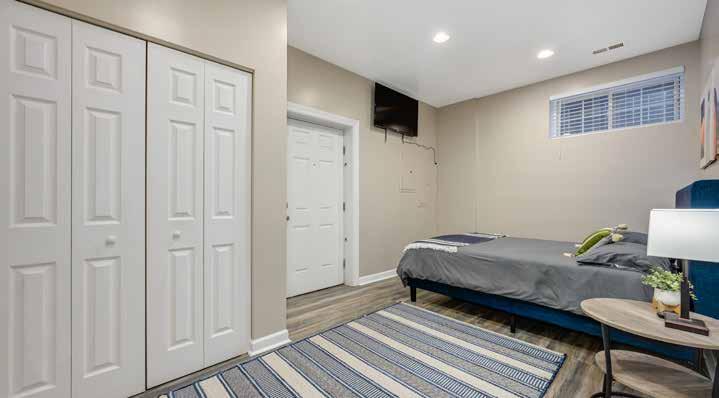

EMILY SACHS WONG | 1149 NORTH FRONTIER AVENUE | 24 BEDROOM :: BEDROOM & BATHROOM
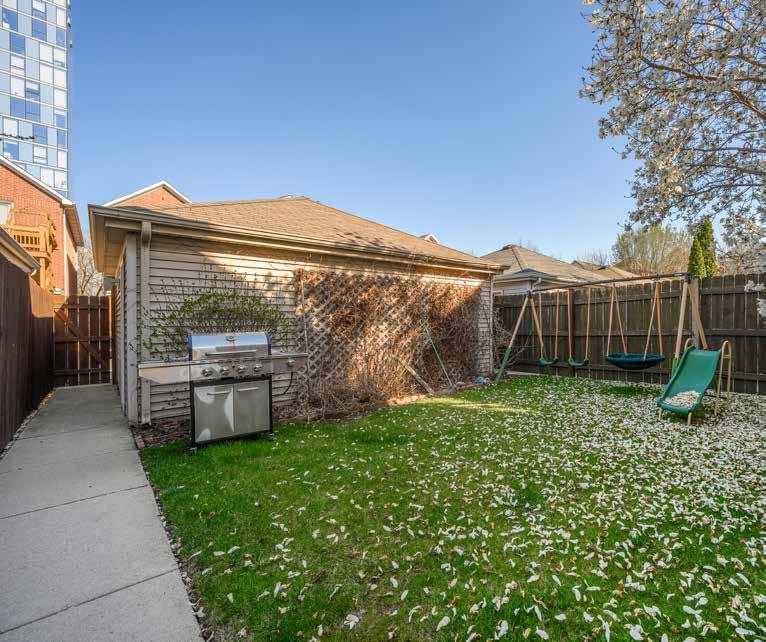


EMILY SACHS WONG | 1149 NORTH FRONTIER AVENUE | 26 BACKYARD

MAIN LEVEL
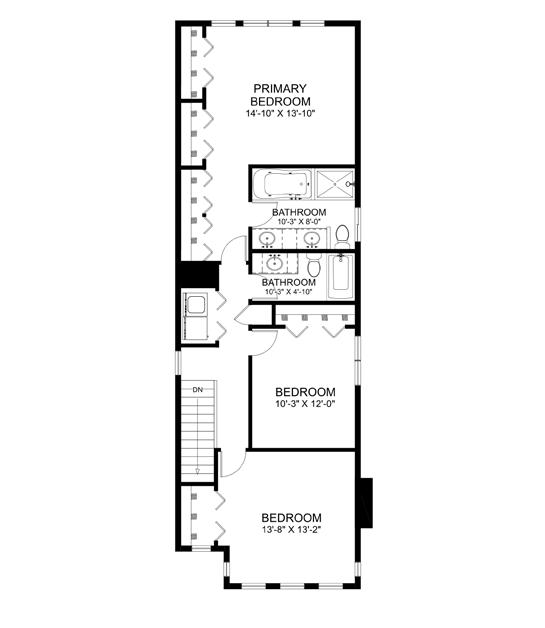
SECOND LEVEL

LOWER LEVEL
Remarks: Rare opportunity to own one of eight single family homes in Old Town Village West! Situated on a west-facing lot, this ultra bright home offers an open concept layout, with a great flow for entertaining. The spacious living and dining spaces feature a gas fireplace and large windows overlooking green space directly across the street. A large kitchen offers white cabinetry, granite countertops, all stainless-steel appliances and great storage. There is breakfast bar seating as well as an adjacent great room for informal gathering - all overlooking the lush backyard as well as a deck for grilling. Enjoy city views from your backyard! Three generous bedrooms are found on the second level, including the primary suite with an updated bath featuring quartz countertops and designer hardware. A nicely appointed hall bath completes the second level. The lower level offers two additional bedrooms and full bath, plus a large recreational/media room with an additional fireplace. Perfectly located in Old Town/River North with easy access to Lincoln Park and great options for shopping and dining. Two car garage parking. Ogden School District!
Broker: Emily Sachs Wong (128632) on behalf of Emily Sachs Wong, INC. (T14619) / (312) 286-0800 / esw@atproperties.com
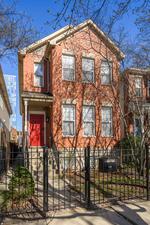
2023 MRED LLC - The accuracy of all information, regardless of source, including but not limited to square footages and lot sizes, is deemed reliable but not guaranteed and should be personally verified through personal inspection by and/or with the appropriate professionals.
Many homes contain recording devices, and buyers should be aware that they may be recorded during a showing.
Prepared By: Emily Sachs Wong | @properties
Christie's International Real Estate | Cell: (312) 286-0800 | Email: esw@atproperties.com | 04/24/2023 01:52 PM Detached Single MLS #: 11766501 List Price: $995,000 Status: NEW List Date: 04/24/2023 Orig List Price: $995,000 Area: 8008 List Dt Rec: 04/24/2023 Sold Price: Address: 1149 N Frontier Ave , Chicago, IL 60610-7296 Directions: Division west to Crosby, North to Frontier Sold by: Mkt. Time (Lst./Tot.): 1/1 Closed: Contract: Concessions: Off Market: Financing: Contingency: Year Built: 2004 B t Before 78: No Curr Leased: No Dimensions: 24.95X123 Ownership: Fee Simple Subdivision: Old Town Village West Model: Corp Limits: Chicago Township: North Chicago County: Cook Coordinates: N:1155 W:600 # Fireplaces: 1 Rooms: 10 Bathrooms (full/half ): 3 / 1 Parking: Garage Bedrooms: 5 Master Bath: Full # Spaces: Gar:2 Basement: Full, English Bsmnt. Bath: Yes Parking Incl. In Price: Yes Util ty Costs: Mobility Score: -
School Data Elementary: Ogden (299) Junior High: Ogden (299) High School: Lincoln Park (299) Assessments Amount: $42 Frequency: Monthly Special Assessments: No Special Service Area: No Master Association: Master Assc. Freq.: Not Required Tax Amount: $7,786.53 PIN: 17043020470000 Mult PINs: No Tax Year: 2021 Tax Exmps: Homeowner, Senior, Senior Freeze Miscellaneous Waterfront: No Appx SF: 0 SF Source: Not Reported Bldg. Assess. SF: Acreage: 0.0705 Square Footage Comments: Room Name Size Level Flooring Win Trmt Room Name Size Level Flooring Win Trmt Living Room 27X14 Main Level Hardwood Master Bedroom 15X14 2nd Level Carpet Dining Room COMBO Main Level 2nd Bedroom 12X10 2nd Level Carpet Kitchen 14X11 Main Level Hardwood 3rd Bedroom 14X13 2nd Level Carpet Family Room 17X16 Main Level Hardwood 4th Bedroom 09X12 Lower Laundry Room Recreation Room 27X14 Lower Slate 5th Bedroom 17X16 Lower Interior Property Features: Vaulted/Cathedral Ceilings, Hardwood Floors, 2nd Floor Laundry Exterior Property Features: Deck Age: 16-20 Years Type: 2 Stories Style: Exterior: Brick Air Cond: Central Air Heating: Gas, Forced Air Kitchen: Eating Area-Breakfast Bar, Pantry-Closet Appliances: Oven/Range, Dishwasher, High End Refrigerator, Disposal Dining: Combined w/ LivRm Attic: Basement Details: Finished Bath Amn: Whirlpool Fireplace Details: Gas Logs, Gas Starter Fireplace Location: Family Room, Living Room Electricity: Equipment: Other Structures: Door Features: Window Features: Laundry Features: In Unit Additional Rooms: Recreation Room, 5th Bedroom Garage Ownership: Owned Garage On Site: Yes Garage Type: Detached Garage Details: Garage Door Opener(s) Parking Ownership: Parking On Site: Parking Details: Driveway: Foundation: Concrete Exst Bas/Fnd: Disability Access: No Disability Details: Exposure: E (East), W (West), City Lot Size: Standard Chicago Lot Lot Size Source: Lot Desc: Roof: Asphalt/Glass (Shingles) Sewer: Sewer-Public Water: Lake Michigan Const Opts: General Info: None Amenities: Asmt Incl: Parking, Exterior Maintenance, Snow Removal HERS Index Score: Green Discl: Green Rating Source: Green Feats: Sale Terms: Conventional Possession: Closing Occ Date: Rural: Vacant: Relist: Zero Lot Line: Broker Private Remarks: Easement monthly fee is $40.94. Easement covers snow removal, Street and Sidewalk Maintenance (within the Access Easement area), Landscaping, External Extermination, Site lighting and Light poles (except for light fixtures attached to Single Family Homes). Internet Listing: Yes Remarks on Internet?: Yes Addr on Internet?: Yes VOW AVM: No VOW Comments/Reviews: No Broker Notices: Listing Type: Exclusive Right to Sell Holds Earnest Money: Yes Lock Box: Buyer Ag. Comp.: 2.5% - $495 (% of Net Sale Price) Addl. Sales Info.: List Broker Must Accompany Special Comp Info: None Showing Inst: Email ESWshowings@atproperties.com Cont. to Show?: Expiration Date: 04/10/2024 Mgmnt. Co: Contact Name: Phone: Owner: OOR Ph #: Broker Owned/Interest: Yes Broker: @properties Christie's International Real Estate (85774)
(773) 472-0200
CoList
More Agent Contact Info: Copyright
NOTICE:
MLS
/
List
Broker:
#: 11766501
OLD TOWN
Old Town is too hip to ever get old. Located between Lincoln Park and the Gold Coast, the neighborhood continues to capture the interest of homebuyers with its diverse collection of restaurants, shops, and entertainment venues. The go-go clubs of the ‘60s and ‘70s may be gone but Old Town’s hip spirit lives on with popular pubs, Zanies comedy club, and the world-famous Second City, where everyone from John Belushi and Bill Murray to Tina Fey and Steve Carell launched their comedy careers.
In addition to nightlife, residents enjoy the neighborhood’s central location and variety of independent shops, restaurants, boutiques, and specialty stores that highlight a fabulous mix of old and new.
The community thrives during the summer, when The Old Town Art Fair and Wells Street Art Festival showcase the exceptional work of local artists. The upscale neighborhood includes some of the city’s best-preserved historic homes, single-family homes priced well over $1 million, and many newer condominiums.
As the community has edged west in recent years, new development is bringing moderately-priced housing to the area. With its proximity to the lake, Lincoln Park, and The Loop, Old Town is a top choice among Chicagoans. Easily accessible by public transportation, including two CTA train stops and numerous bus routes, the neighborhood also has well-traveled designated bike lanes along Wells Street.
ABOUT THE NEIGHBORHOOD:




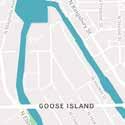
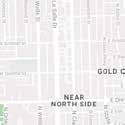

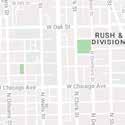
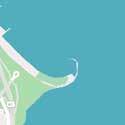
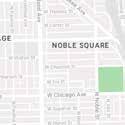

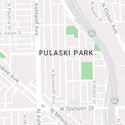
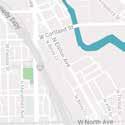
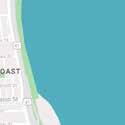
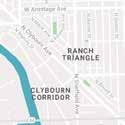

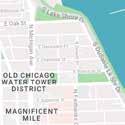

OFFICE: 773 472 0200 MOBILE: 312 286 0800 esw@atproperties com o g R E S T A U R A N T S Joe's on Weed St. 940 WEST WEED STREET, 0 6 MI Uncle Julio's North Ave 855 WEST NORTH AVENUE, 0 6 MI
Pizzeria Gold Coast 158 WEST DIVISION STREET, 0 6 MI Old Town Pub 1339 NORTH WELLS STREET 0 6 MI Cafe Sushi 1342 NORTH WELLS STREET, 0 6 MI Benchmark 1510 NORTH WELLS STREET, 0 7 MI The Fireplace Inn 1448 NORTH WELLS STREET, 0 7 MI Alinea 1723 NORTH HALSTED STREET, 0 7 MI Topo Gigio Ristorante 1516 NORTH WELLS STREET, 0 7 MI Old Town Pour House (Old Town - Chicago) 1419 NORTH WELLS STREET 0 7 MI Orso's 1401 NORTH WELLS STREET, 0 7 MI Boka 1729 NORTH HALSTED STREET, 0 7 MI C O F F E E S H O P S Starbucks 1200 NORTH LARRABEE STREET, 0 1 MI S H O P P I N G REI 905 WEST EASTMAN STREET, 0 4 MI Architectural Artifacts, Inc. 1065 NORTH ORLEANS STREET, 0 4 MI Whole Foods Market 1550 NORTH KINGSBURY STREET, 0 5 MI Apple Lincoln Park 801 WEST NORTH AVENUE, 0 6 MI Crate & Barrel 850 WEST NORTH AVENUE 0 6 MI Williams-Sonoma 1550 NORTH FREMONT STREET 0 6 MI Paper Source 232 WEST CHICAGO AVENUE, 0 7 MI H E A L T H C L U B S Chicago Strength River North 1030 NORTH LARRABEE STREET, 0 2 MI One Goal Training 900 NORTH NORTH BRANCH STREET, 0 3 MI oneBody Studio 811 WEST EVERGREEN AVENUE, 0 3 MI Chicago Fit Performance 1535 NORTH DAYTON STREET, 0 5 MI PILATES BODY DESIGN 1528 NORTH HALSTED STREET 0 5 MI Shred415 Old Town 230 WEST DIVISION STREET 0 5 MI The Pilates Loft of Chicago 833 WEST CHICAGO AVENUE #600, 0 5 MI S C H O O L S Walter Payton College Preparatory High School 1034 NORTH WELLS STREET, 0 5 MI Ruben Salazar Elementary School 160 WEST WENDELL STREET, 0 6 MI M ap dat a © 2023 G oog e
Emily Sachs Wong
Sarpino's
NOTES
312.286.0800




















































