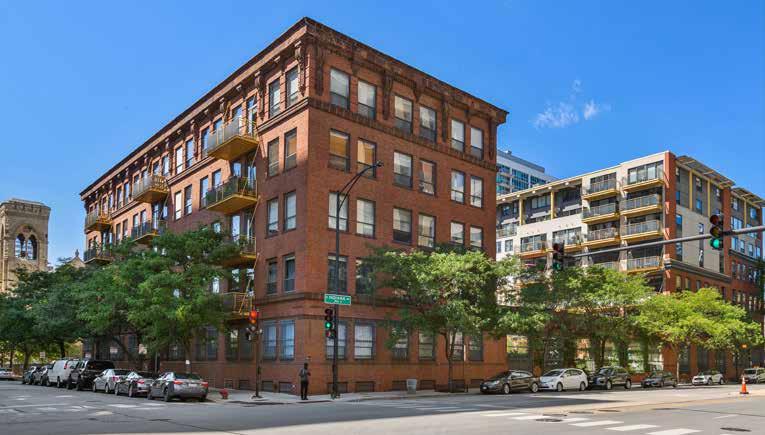

120 EAST CULLERTON STREET, 101
Fabulous 2 bed 2 bath corner unit at Bank Note Place! This immaculate loft exudes charm and features beautiful high terracotta ceilings, exposed brick, and bamboo wood floors throughout. Amazing open floor plan allows for a sunfilled kitchen, dining room, and living room with a fireplace. The large chef’s kitchen is equipped with stainless steel appliances, polished concrete counter tops, and has an ample amount of storage and counter space. The first bedroom features an ensuite bathroom and large closet with a perfectly situated nook for a dresser or desk. This space can also function as an office, den, or guest room. The expansive primary suite boasts space for a California king bed, large ensuite bathroom with a shower and soaking tub, and a generously sized walk-in closet. Side-by-side Whirlpool washer and dryer can also be found in the unit. This building offers the most beautifully landscaped courtyard with a central fountain, tables, and grills. Close to everything South Loop has to offer! One heated garage parking spot for an additional $30,000.
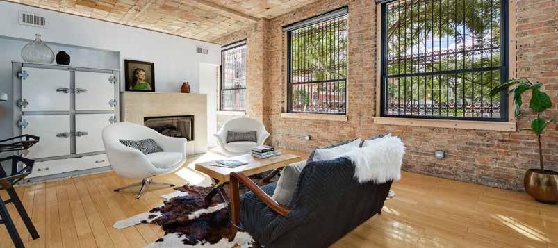
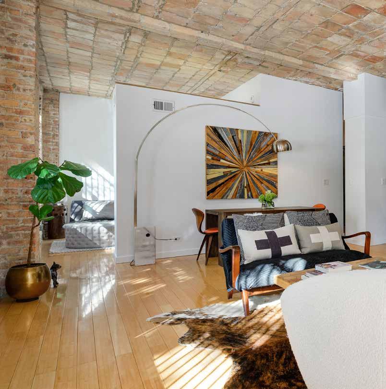
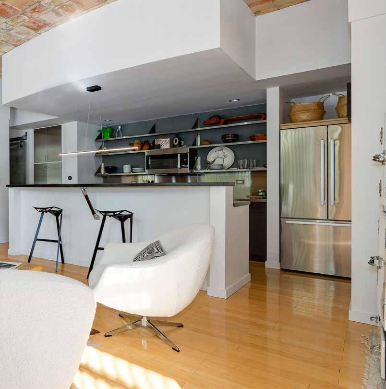
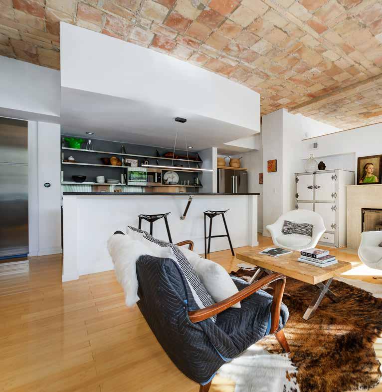
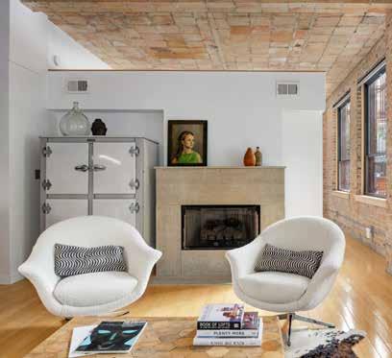
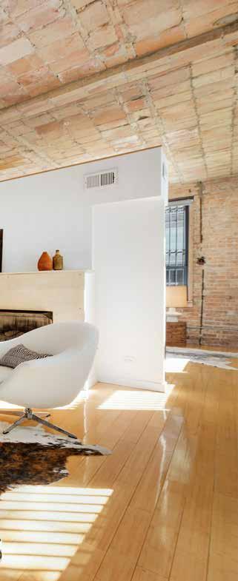
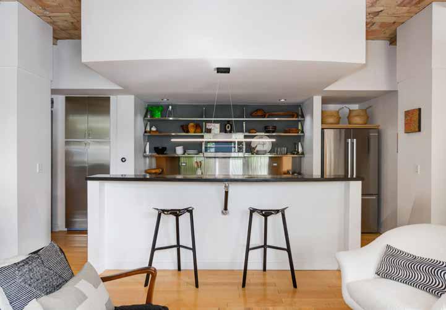
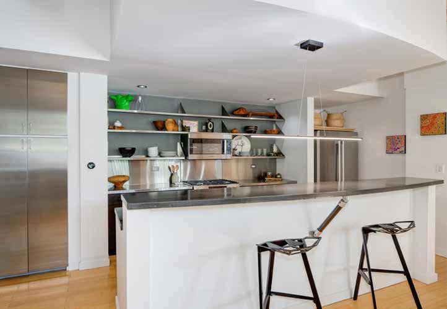
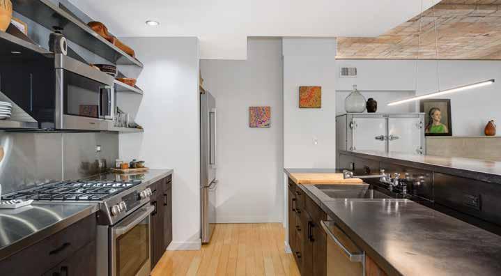
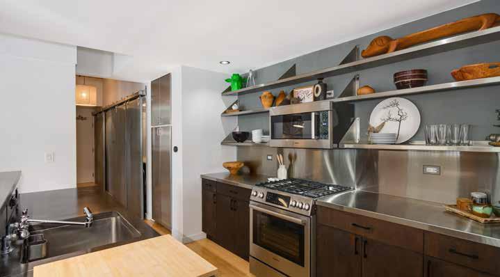
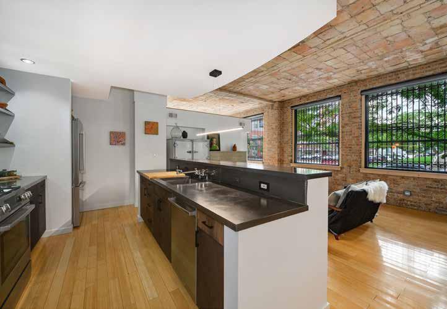
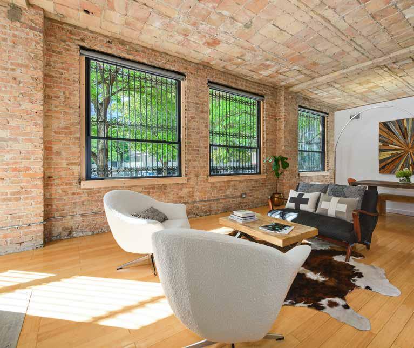
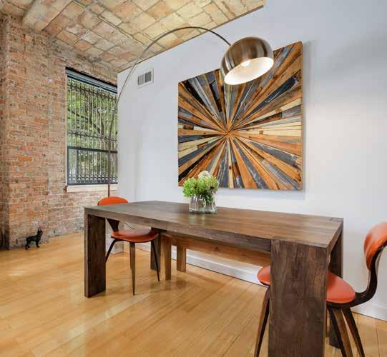

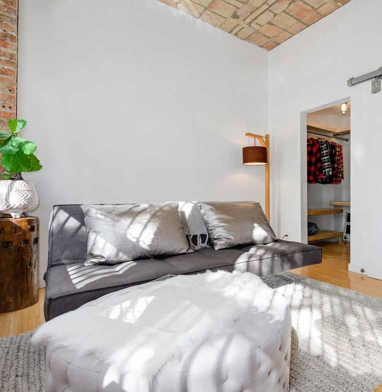
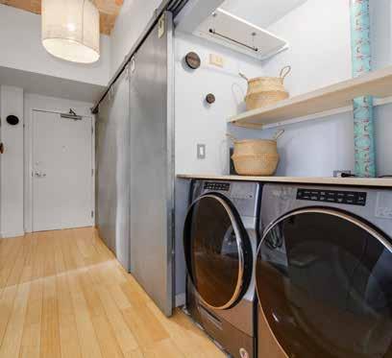
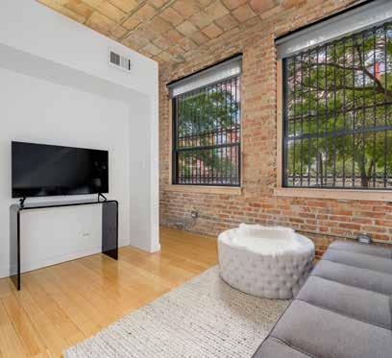
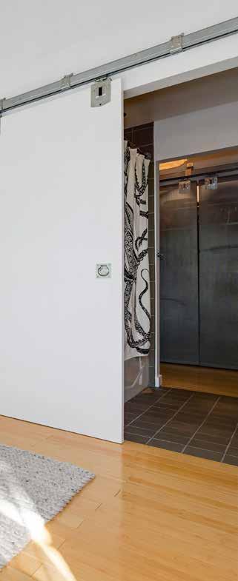
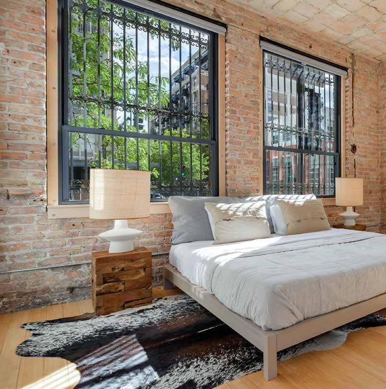

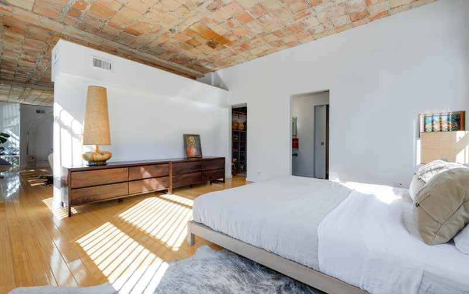
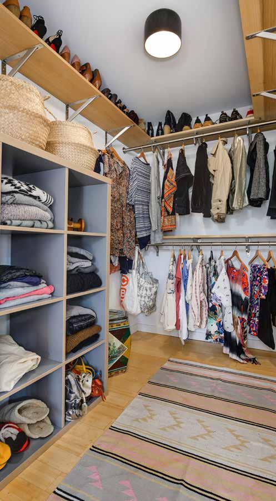
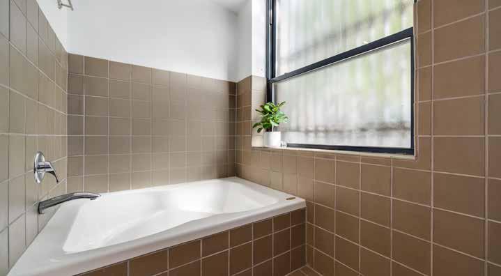
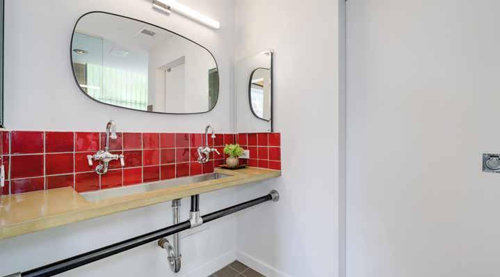
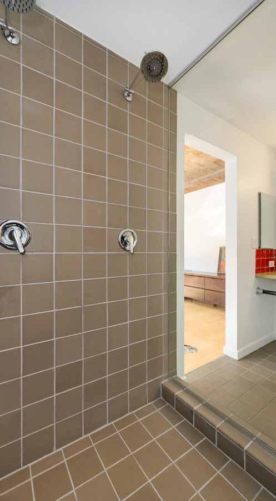
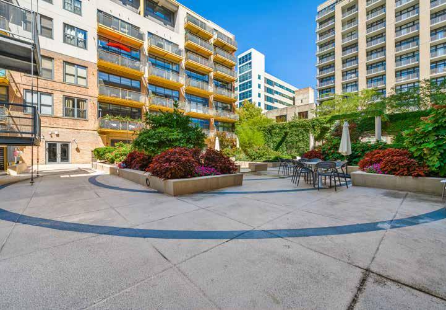
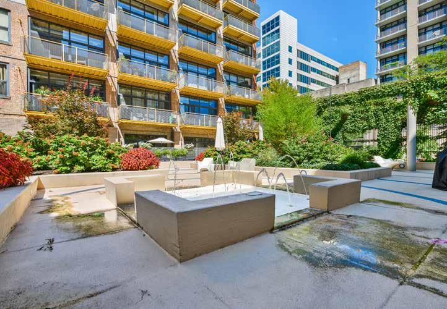
Lst.
Ownership:
Bedrooms:
Model:
Full # Spaces: Gar:1 Basement: None Bsmnt. Bath: No Parking Incl. In Price: No Waterfront: No Appx SF: 1350

SF Source: Other Total Units: 118 Bldg. Assess. SF: 0 # Days for Bd Apprvl:# Stories: 5 Unit Floor Lvl.: 1 0 % Own. Occ.: % Cmn. Own.:
Fees/Approvals: Utility Costs: Elec. - $708.51/yr,$59.04/mo; Gas - $946.03/yr,$78.84/mo
Mobil ty Score:
Remarks: Fabulous 2 bed 2 bath corner unit at Bank Note Place! This immaculate loft exudes charm and features beautiful high terracotta ceilings, exposed brick, and bamboo wood floors throughout. Amazing open floor plan allows for a sun-filled kitchen, dining room, and living room with a fireplace. The large chef's kitchen is equipped with stainless steel appliances, polished concrete counter tops, and has an ample amount of storage and counter space. The first bedroom features an ensuite bathroom and large closet with a perfectly situated nook for a dresser or desk. This space can
bed, large
South
School Data
Elementary: National Teachers Academy (299) Junior High: National Teachers Academy (299) High School: Phillips Academy (299)
Assessments
Amount: $488
Frequency: Monthly Special Assessments: No Special Service Area: No Master Association: Master Assc. Freq.: Not Required
Square Footage Comments:
Room
Interior
Exterior
Type:
Heating:
Master
2nd
3rd
Tax Amount: $6,954.61 PIN: 17223071101001 / Mult PINs: Yes
Tax Year: 2020 Tax Exmps: Coop Tax Deduction: Tax Deduction Year:
Level
Pet Information
Pets Allowed: Cats OK, Dogs OK, Pet Count Limitation
Max Pet Weight: 150
Flooring Win Trmt
Laundry Features: In Unit, Laundry Closet Garage Ownership: Owned Garage On Site:
Garage Type: Attached Garage Details: Garage
Parking Ownership: Parking On Site: Parking Details: Parking
Driveway:
Sewer: Sewer-Public Water: Public
Opts: General
Amenities: Bike Room/Bike Trails, Elevator, Storage, Sundeck,
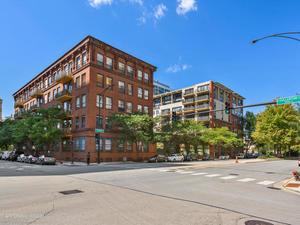
Asmt
Water,
ABOUT THE NEIGHBORHOOD:
LOOP
Chicago’s iconic business district has embraced the beauty of balance. Once considered all business, The Loop has become an increasingly popular place to live, work, and play.
The Loop’s evolution began in the 1990s as developers built new high-rises and repurposed office buildings for residential use. Today homebuyers can find a wealth of housing options in the historic center of downtown Chicago. In addition to luxury condominium buildings interspersed among office high rises, The Loop is also home to several large-scale mixed-use developments.
The Loop offers a unique opportunity to live among Chicago’s most iconic landmarks and must-see attractions – from Grant Park, Millennium Park, and Navy Pier to the Theatre District and the Art Institute. Residents also have a front row seat to Chicago’s marquee events, such as the Taste of Chicago, the Air and Water Show, and the Chicago Blues Festival.
Fine dining, cocktails, and quick bites can be found at the many restaurants in the area and also at Revival Food Hall – a 24,000-square-foot marketplace that spotlights more than a dozen of the city’s favorite eateries.
Shopping is an easy stroll down the Magnificent Mile, while music is enjoyed at any number of venues and events.
E S T A U R A N T S
Chicago Oyster House
La Cantina
MICHIGAN


Pizano's Pizza & Pasta
Il Culaccino Chicago Italian Restaurant
Woven + Bound Restaurant
Cafe Bionda
C O F F E E S H O P S
Spoke & Bird Cafe (South Loop)




18TH STREET,
Starbucks
EAST CERMAK





H O P P I N G
Loop Market Michigan Ave
MICHIGAN AVENUE,










Mariano's
S

















STATE STREET,
Reggies Chicago
STATE STREET,
Yee
Chicago Firehouse
Target
Osco


H E A L T H C L U B S
Orangetheory Fitness






The Bar Method Chicago South Loop
Pure Barre

FFC South Loop
H O S P I T A L S
Mercy Hospital & Medical
Room
S C H O O L S
Foods Market
National Teacher's Academy

Wendell Phillips Academy
School
E N T E R T A I N M E N T
Mark Twain Park
T R A N S I T
Michigan & Cullerton



18th St
Emily Sachs Wong

