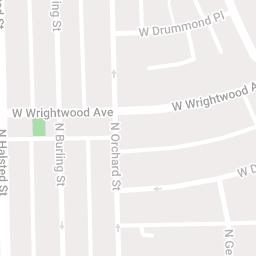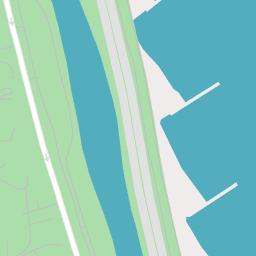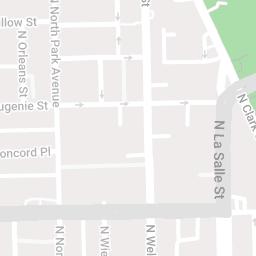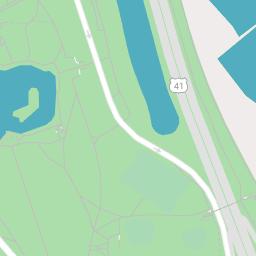

NORTH MOHAWK STREET
Outstanding 11,000 sf double lot home on one of the most notable blocks in East Lincoln Park. Magnificent width offers a perspective of grace and elegance rarely found in a Lincoln Park home. Custom windows, tall doors and high ceilings offer a modern feel to this classic architecture. Designed for entertaining, the living and dining rooms can accommodate very large gatherings, with adjacent outdoor space, a butler’s pantry and a wonderful flow. The kitchen offers dual SubZero refrigerators and freezers, Wolf range, and ample space for prep. The open design to the kitchen and great room allows for easy family living with direct access to the patio and garage roof deck. An attached 4 car heated garage leads into a custom finished and sun filled mudroom, with English style greenhouse windows. A second powder room is right where you need it, close to the mudroom. An elevator accesses all levels, as does the gracious front staircase. The second level offers 4 very large bedrooms and 3 en-suite baths. A sunny second level playroom with built ins and a powder room are also found here, along with a conveniently located ultra luxe laundry room. The top floor offers the ultimate primary suite with two massive walk-in closets, amazing white marble bath, steam shower, separate soaking tub, and an exercise room. This level also houses an additional bedroom suite, perfect as a nursery, plus a very large den/office with abundant natural light from multiple skylights. The lower level has a guest suite, a home theater, a 4th powder room, a game room, and additional play space, and fabulous storage. Outdoor access is excellent, and the deck above the garage is beautifully built with mature plants and lots of south and west exposure for all day sun. This very desirable block is an easy walk to Oz Park, the lakefront, Parker, Latin, and Lincoln schools.








































































Detached Single MLS #: 11648143 List Price: $9,500,000
Status: NEW List Date: 10/07/2022 Orig List Price: $9,500,000
Area: 8007 List Dt Rec: 10/07/2022 Sold Price: Address: 2026 N Mohawk St , Chicago, IL 60614

Directions: Armitage to Mohawk, north one way to 2026.
Sold by: Mkt. Time (Lst./Tot.): 5/5
Closed: Contract: Concessions:
Off Market: Financing: Contingency:
Year Built: 2004 Blt Before 78: No Curr. Leased: No
Dimensions: 50X124
Ownership: Fee Simple Subdivision: Model: Corp Limits: Chicago Township: North Chicago County: Cook
Coordinates: N:2026 W:550 # Fireplaces: 1
Rooms: 17 Bathrooms (full/half): 6 / 4 Parking: Garage
Bedrooms: 7 Master Bath: Full # Spaces: Gar:4
Basement: Full, English Bsmnt. Bath: Yes Parking Incl. In Price: Yes
Utility Costs: Mobility Score: -
Remarks: Outstanding 11,000 sf double lot home on one of the most notable blocks in East Lincoln Park. Magnificent width offers a perspective of grace and elegance rarely found in a Lincoln Park home. Custom windows, tall doors and high ceilings offer a modern feel to this classic architecture. Designed for entertaining, the living and dining rooms can accommodate very large gatherings, with adjacent outdoor space, a butler's pantry and a wonderful flow. The kitchen offers dual Sub-Zero refrigerators and freezers, Wolf range, and ample space for prep. The open design to the kitchen and great room allows for easy family living with direct access to the patio and garage roof deck. An attached 4 car heated garage leads into a custom finished and sun filled mudroom, with English style greenhouse windows. A second powder room is right where you need it, close to the mudroom. An elevator accesses all levels, as does the gracious front staircase. The second level offers 4 very large bedrooms and 3 ensuite baths. A sunny second level playroom with built ins and a powder room are also found here, along with a conveniently located ultra-luxe laundry room. The top floor offers the ultimate primary suite with two massive walk-in closets, amazing white marble bath, steam shower, separate soaking tub, and an exercise room. This level also houses an additional bedroom suite, perfect as a nursery, plus a very large den/office with abundant natural light from multiple skylights. The lower level has a guest suite, a home theater, a 4th powder room, a game room, and additional play space, and fabulous storage. Outdoor access is excellent, and the deck above the garage is beautifully built with mature plants and lots of south and west exposure for all day sun. This very desirable block is an easy walk to Oz Park, the lakefront, Parker, Latin, and Lincoln schools.
School Data
Elementary: Lincoln (299)
Junior High: Lincoln (299) High School: Lincoln Park (299)
Square Footage Comments:
Assessments
Amount: $0
Frequency: Not Applicable
Special Assessments: No Special Service Area: No Master Association: No Master Assc. Freq.: Not Required
Tax Amount: $149,756.54 PIN: 14331290230000
Mult PINs: (See Agent Remarks)
Tax Year: 2020 Tax Exmps:
Miscellaneous
Waterfront: No Appx SF: 11000
SF Source: Estimated Bldg. Assess. SF: Acreage: 0.0712
Room Name Size Level Flooring Win Trmt Room Name Size Level Flooring Win Trmt
Living Room 27X16 Main Level Hardwood
Master Bedroom 17X18 3rd Level Carpet
Dining Room 18X18 Main Level Hardwood 2nd Bedroom 17X16 2nd Level Carpet Kitchen 27X13 Main Level Porcelain Tile 3rd Bedroom 15X14 2nd Level Carpet
Family Room 21X16 3rd Level Carpet
Laundry Room 12X11 2nd Level Other
Theatre Room 21X6 Lower Carpet
4th Bedroom 15X14 2nd Level Carpet
5th Bedroom 15X14 2nd Level Carpet Library 26X17 2nd Level Carpet
6th Bedroom 14X12 3rd Level Carpet
Exercise Room 13X13 3rd Level Other
Great Room 27X18 Main Level Hardwood Storage 12X15 Lower 7th Bedroom 13X13 Lower Carpet Study 19X17 Lower Carpet Game Room 14X33 Lower Carpet
Interior Property Features: Skylight(s), Bar-Wet, Elevator, Hardwood Floors, Heated Floors, 2nd Floor Laundry, Built-in Features, Walk-In Closet(s)
Exterior Property Features: Deck, Patio, Front Porch, Roof Deck
Age: 16-20 Years
Type: 3 Stories
Style:
Exterior: Brick Air Cond: Central Air
Heating: Gas Kitchen: Eating Area-Breakfast Bar, Eating AreaTable Space, Island, Pantry-Butler, Pantry-Walk-in Appliances: Oven-Double, Oven/Range, Microwave, Dishwasher, High End Refrigerator, Freezer, Washer, Dryer
Dining: Separate Attic:
Basement Details: Finished Bath Amn: Whirlpool, Separate Shower, Steam Shower, Double Sink, Full Body Spray Shower, Soaking Tub
Fireplace Details: Wood Burning Fireplace Location: Living Room Electricity: Equipment: Other Structures: Door Features:
Laundry Features: In Unit, Sink
Additional Rooms: Theatre Room, 5th Bedroom, Library, Exercise Room, 6th Bedroom, Great Room, Storage, 7th Bedroom, Study, Game Room Garage Ownership: Owned Garage On Site: Yes Garage Type: Attached Garage Details: Heated Parking Ownership: Parking On Site: Parking Details: Driveway: Foundation: Exst Bas/Fnd: Disability Access: No Disability Details: Exposure: E (East), W (West) Lot Size: Oversized Chicago Lot Lot Size Source: Lot Desc:
Roof: Sewer: Sewer-Public Water: Lake Michigan Const Opts: General Info: None
Amenities: Sidewalks, Street Lights, Street Paved Asmt Incl: None
HERS Index Score:
Green Discl:
Green Rating Source: Green Feats:
Sale Terms:
Possession: Closing
Occ Date: Rural:
Vacant:
Relist:
Zero Lot Line:
VideoTHE NEIGHBORHOOD:
LINCOLN PARK
Lincoln Park residents have it all – from the arts to its famed zoo –right in their backyard.
The neighborhood includes quiet tree-lined residential blocks, top-rated schools, DePaul University and two major museums in addition to the Lincoln Park Zoo, one of the country’s oldest zoos. There’s also a wide array of entertainment, eateries and hotspots.
An evening in Lincoln Park might include seeing a play at the acclaimed Steppenwolf Theatre and dining at a Michelin-rated restaurant or a quaint neighborhood café. Sports fans will find as many dive bars with the game on as foodies will find fine-dining restaurants with al-fresco seating.
Lincoln Park is just as delightful by day. Residents are just a walk, jog or bike ride away from the lakefront and North Avenue Beach; parks; farmers’ markets; festivals; and countless shops, ranging from upscale boutiques on Armitage to larger retailers at the Clybourn Corridor.
Smaller townhomes and vintage condominiums offer homebuyers a more affordable entry into Lincoln Park, while prices rapidly escalate for rehabs and new construction. Buyers around DePaul University can find loft condominiums in converted factories and warehouses. On its eastern edge, Lincoln Park features beautiful vintage brownstones along with high-rises with breathtaking views.
Located just two miles from downtown, Lincoln Park offers residents a quick commute to work. Public transportation abounds, with the CTA’s Brown and Red lines serving the neighborhood in addition to several bus routes and Lake Shore Drive.
R E S T A U R A N T S
Geja's Cafe
WEST ARMITAGE AVENUE,






Chicago Pizza and Oven Grinder Company
NORTH CLARK STREET,

Cafe Ba Ba Reeba!
HALSTED STREET,
R J Grunts
NORTH LINCOLN PARK WEST,



MI Alinea
Butcher & The Burger
ARMITAGE AVENUE,

Tavern & Grille
WEBSTER AVENUE,



Uncle Julio's North Ave

NORTH AVENUE,

Joe's on Weed St.
WEED STREET,

























NORTH WELLS STREET,
HALSTED STREET,
Twin Anchors Restaurant & Tavern
SEDGWICK STREET,
The Pasta Bowl Lincoln Park
CLARK STREET,
Mon Ami Gabi
LINCOLN PARK WEST,


Emily Sachs Wong

MI
Ambrosia Cafe
Brauer
S H O P P I N G
Bourgeois Pig Cafe
H E A L T H C L U B S
Pure Barre

Park Fitness Center
Yoga
MI



C O F F E E S H O P S
Nookies Too
Lincoln Park



Trader Joe's
HALSTED STREET,



Door Farm Stand
Patagonia








S C H O O L S
Lincoln Park High School
Lincoln Elementary School
School of Chicago
