50 EAST BELLEVUE PLACE, 1503

Perfect Gold Coast location for this spacious, south-facing home at 50 E Bellevue! This smart, split floorplan features gracious room sizes, great finishes, and wonderful storage throughout. The large living and dining spaces offer a full wall of windows overlooking Bellevue with phenomenal southern light. Two gracious bedrooms with ample closets; one ensuite and another with a hall bath. The kitchen has been updated with quartz countertops and subway tile backsplash. Both baths also offer quartz countertops. This extremely well-run building offers twenty-four-hour door staff, on site engineer, exercise facilities, party room, and a rooftop deck with grills. There is also onsite laundry (laundry can be installed in the unit). Attached garage parking available for a monthly fee. City living at its finest with top restaurants and shopping right outside of your front door!
Price: $375,000
2 beds | 2 baths
Assessments: $1191.54/Month, Includes basic tv and internet
2021 Taxes: $7,026
50EBellevuePl1503.info


EMILY SACHS WONG | 50 EAST BELLEVUE PLACE, 1503 | 6 LIVING ROOM
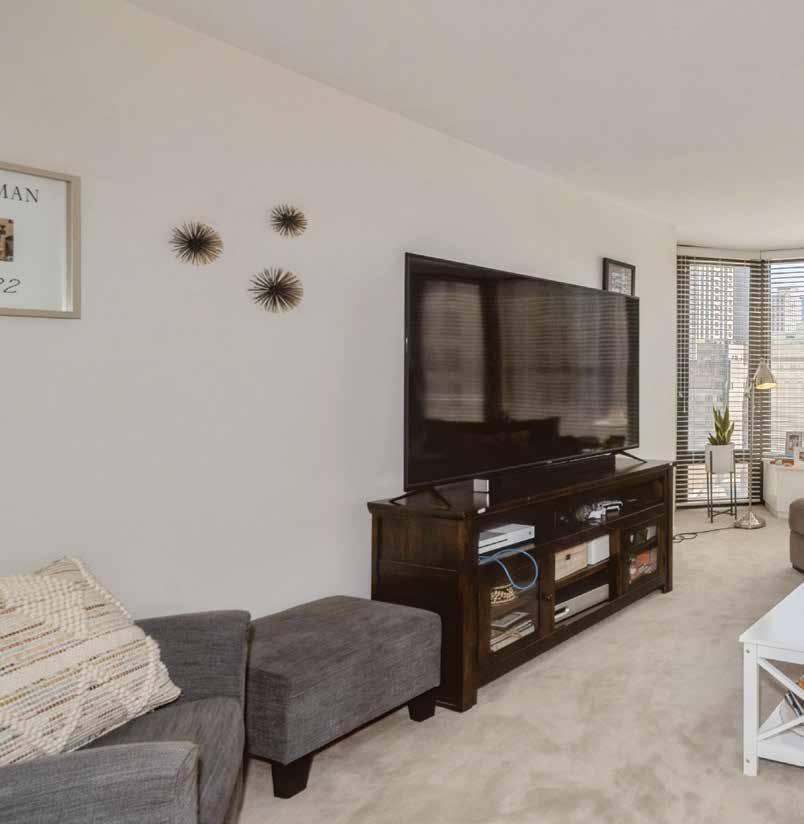

EMILY SACHS WONG | 50 EAST BELLEVUE PLACE, 1503 | 8 LIVING ROOM

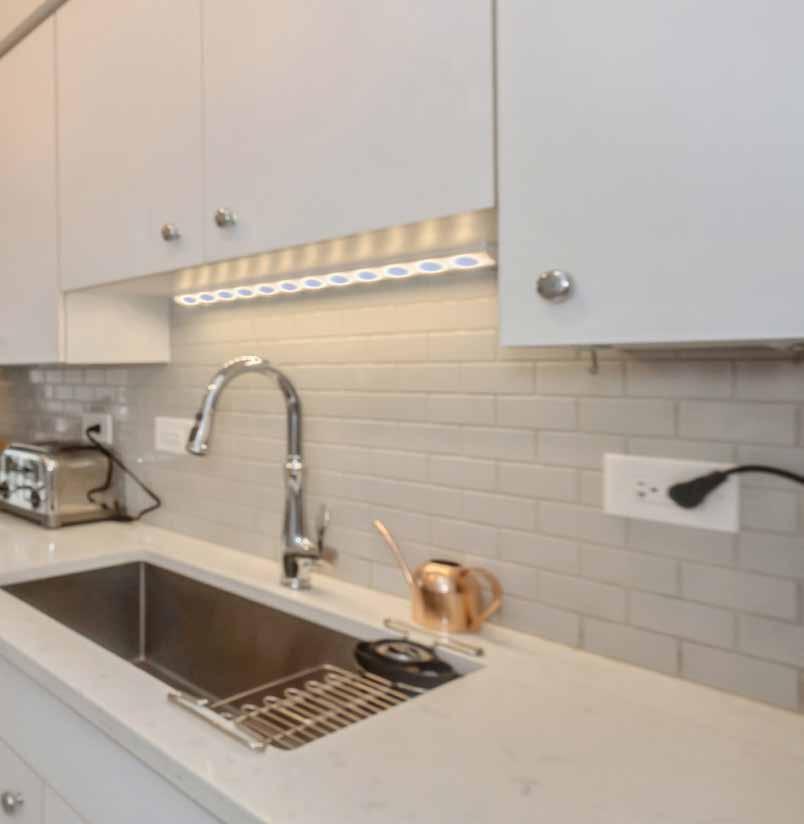
EMILY SACHS WONG | 50 EAST BELLEVUE PLACE, 1503 | 10 KITCHEN


EMILY SACHS WONG | 50 EAST BELLEVUE PLACE, 1503 | 12 KITCHEN

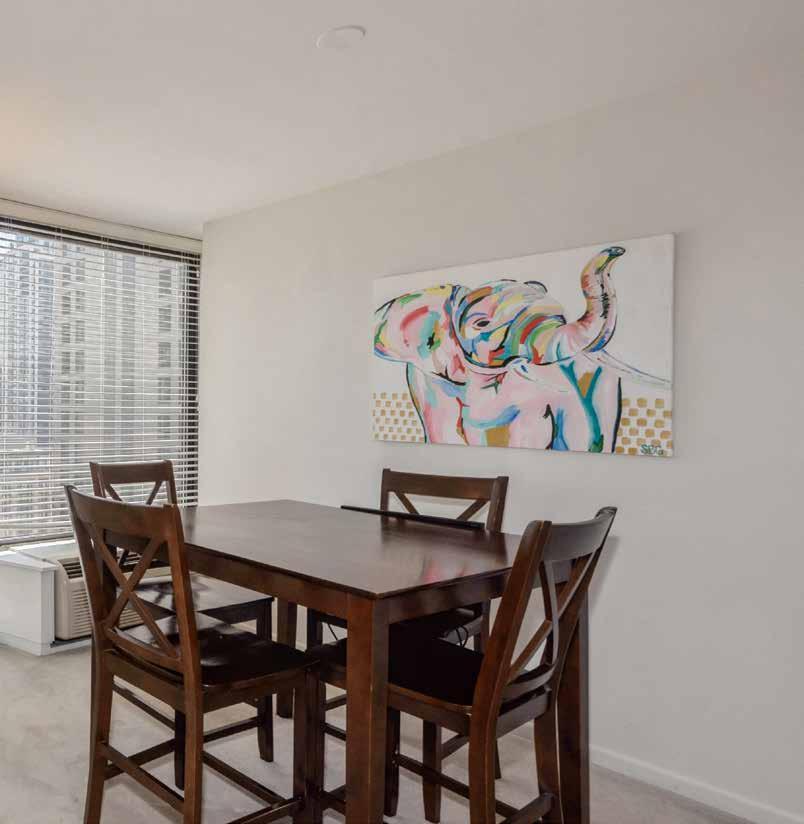
EMILY SACHS WONG | 50 EAST BELLEVUE PLACE, 1503 | 14 DINING ROOM
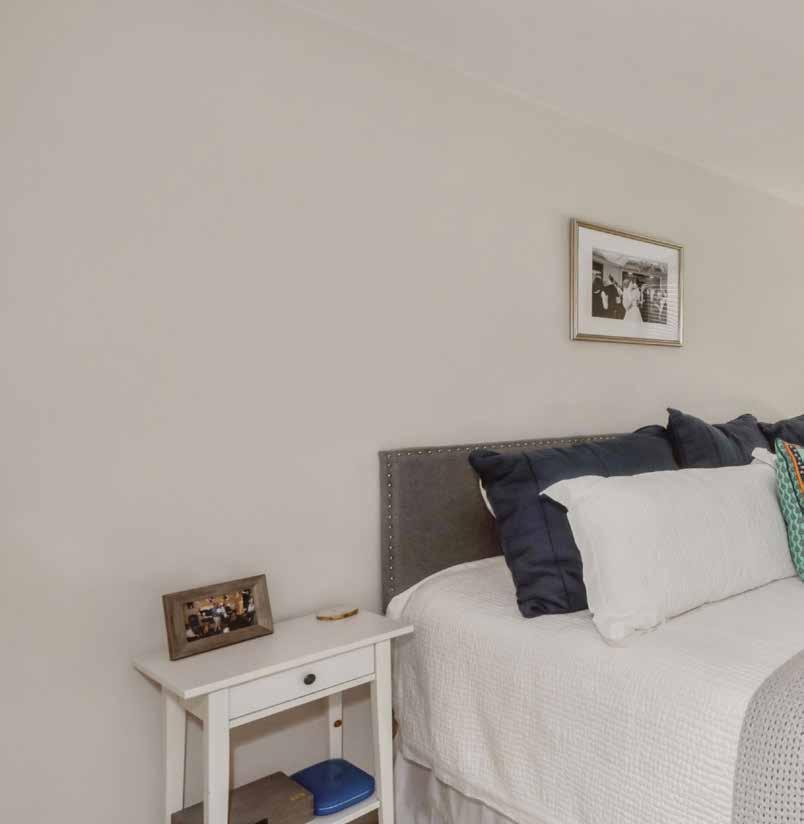
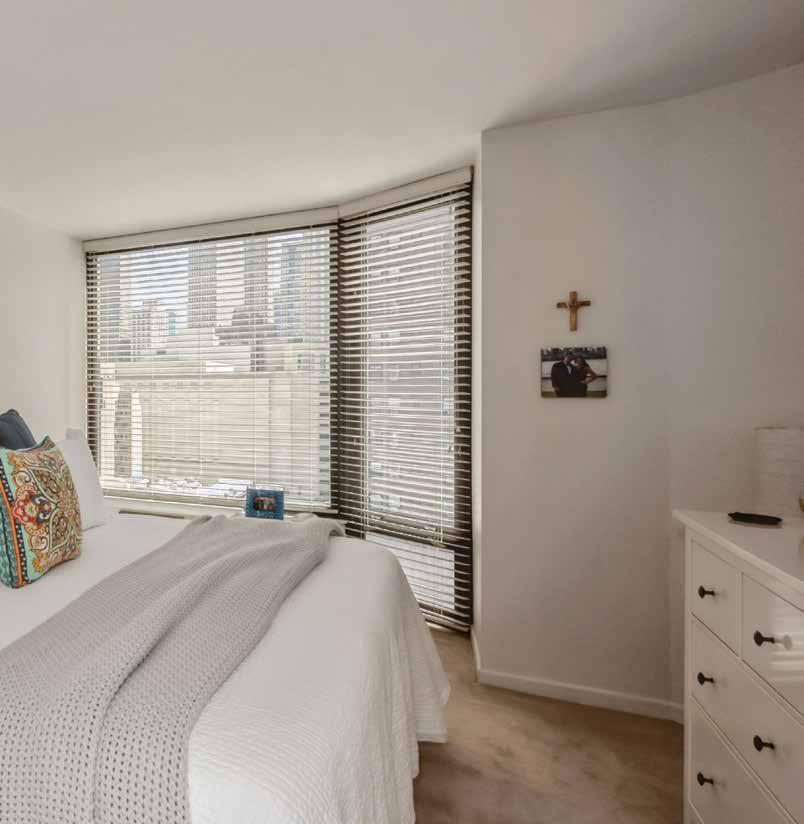
EMILY SACHS WONG | 50 EAST BELLEVUE PLACE, 1503 | 16 BEDROOM

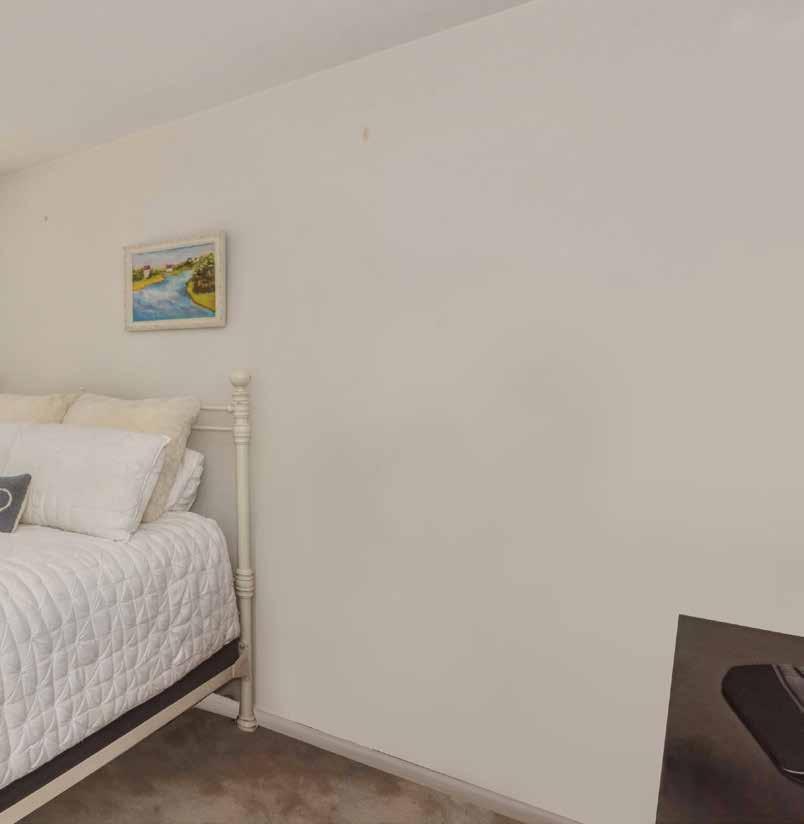
EMILY SACHS WONG | 50 EAST BELLEVUE PLACE, 1503 | 18 BEDROOM
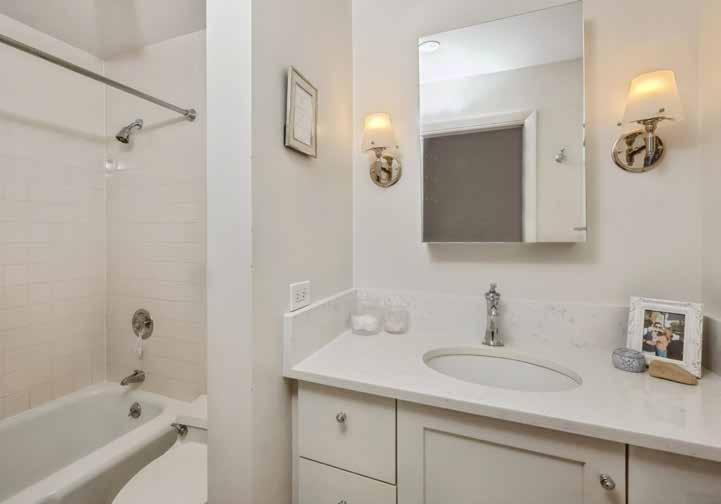

EMILY SACHS WONG | 50 EAST BELLEVUE PLACE, 1503 | 20 BATHROOMS
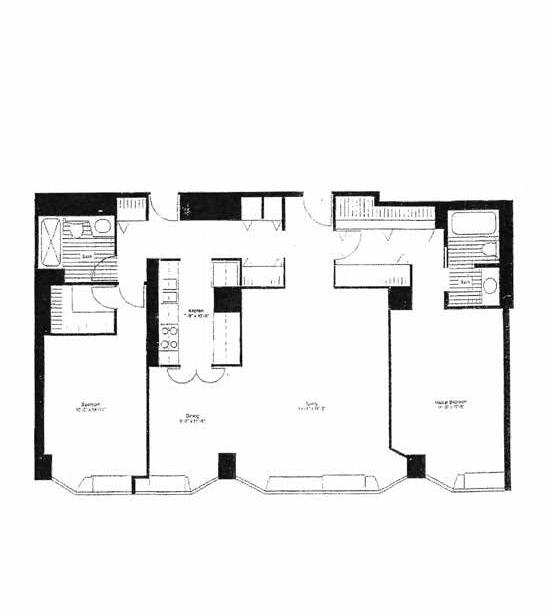
MAIN LEVEL
Remarks: Perfect Gold Coast location for this spacious, south-facing home at 50 E Bellevue! This smart, split floorplan features gracious room sizes, great finishes, and wonderful storage throughout. The large living and dining spaces offer a full wall of windows overlooking Bellevue with phenomenal southern light. Two gracious bedrooms with ample closets; one ensuite and another with a hall bath. The kitchen has been updated with quartz countertops and subway tile backsplash. Both baths also offer quartz countertops. This extremely well-run building offers twenty-four-hour door staff, on site engineer, exercise facilities, party room, and a rooftop deck with grills. There is also onsite laundry (laundry can be installed in the unit). Attached garage parking available for a monthly fee. City living at its finest with top restaurants and shopping right outside of your front door!
Copyright 2023 MRED LLC - The accuracy of all information, regardless of source, including but not limited to square footages and lot sizes, is deemed reliable but not guaranteed and should be personally verified through personal inspection by and/or with the appropriate professionals. NOTICE: Many homes contain recording devices, and buyers should be aware that they may be recorded during a showing.

Attached Single MLS #: 11889294 List Price: $375,000 Status: NEW List Date: 09/19/2023 Orig List Price: $375,000 Area: 8008 List Dt Rec: 09/19/2023 Sold Price: SP Incl. Parking: No Address: 50 E Bellevue Pl Unit 1503, Chicago, IL 60611 Directions: State street then East on Bellevue Sold by: Mkt. Time (Lst./Tot.): 2/134 Closed: Contract: Concessions: Off Mkt: Financing: Contingency: Year Built: 1979 B t Before 78: No Curr Leased: No Dimensions: COMMON Ownership: Condo Subdivision: Model: Corp Limits: Chicago Township: North Chicago County: Cook Coordinates: N:1025 E:50 # Fireplaces: Rooms: 5 Bathrooms (Full/Half ): 2/0 Parking: Garage Bedrooms: 2 Master Bath: Full # Spaces: Gar:0 Basement: None Bsmnt. Bath: No Parking Incl. In Price: No Waterfront: No Appx SF: 1280 SF Source: Estimated Total Units: 142 Bldg. Assess. SF: # Days for Bd Apprvl: # Stories: 27 Unit Floor Lvl.: 15 30 % Own. Occ.: % Cmn. Own.: Fees/Approvals: Move-in Fee Utility Costs: Check FHA Eligibility Mobility Score: -
School Data Elementary: (299) Junior High: (299) High School: (299) Assessments Amount: $1,164 Frequency: Monthly Special Assessments: No Special Service Area: No Master Association: No Master Assc. Freq.: Not Required Tax Amount: $7,026 PIN: 17032020651072 / Mult PINs: No Tax Year: 2021 Tax Exmps: Coop Tax Deduction: Tax Deduction Year: Pet Information Pets Allowed: Cats OK, Dogs OK, Pet Count Limitation Max Pet Weight: 999 Square Footage Comments: Room Name Size Level Flooring Win Trmt Room Name Size Level Flooring Win Trmt Living Room 19X14 Main Level Carpet Blinds Master Bedroom 18X11 Main Level Carpet Blinds Dining Room 12X09 Main Level Carpet Blinds 2nd Bedroom 15X10 Main Level Carpet Blinds Kitchen 10X08 Main Level Ceramic Tile 3rd Bedroom Not Applicable Family Room Not Applicable 4th Bedroom Not Applicable Laundry Room Foyer 5X9 Main Level Ceramic Tile Interior Property Features: Elevator Exterior Property Features: Age: 41-50 Years, Rehab in 2016 Type: High Rise (7+ Stories) Exposure: S (South), City Exterior: Concrete Air Cond: 3+ (Window/Wall Unit) Heating: Electric Kitchen: Appliances: Oven/Range, Microwave, Dishwasher, Refrigerator, Disposal Dining: Bath Amn: Fireplace Details: Fireplace Location: Electricity: Equipment: Additional Rooms: Foyer Other Structures: Door Features: Window Features: Laundry Features: Garage Ownership: Fee/Leased ($240) Garage On Site: Yes Garage Type: Attached Garage Details: Parking Ownership: Parking On Site: Parking Details: Parking Fee (High/Low): / Driveway: Basement Details: None Foundation: Exst Bas/Fnd: Roof: Disabil ty Access: Yes Disabil ty Details: 2+ Access Exits Lot Desc: Lot Size Source: Sewer: Sewer-Public Water: Lake Michigan Const Opts: General Info: None Amenities: Door Person, Coin Laundry, Elevator, Exercise Room, On Site Manager/Engineer, Party Room, Sundeck, Receiving Room, Sauna, Service Elevator Asmt Incl: Water, Common Insurance, Doorman, TV/Cable, Exercise Facilities, Exterior Maintenance, Scavenger, Snow Removal, Wi-Fi, Internet Access HERS Index Score: Green Disc: Green Rating Source: Green Feats: Sale Terms: Possession: Specific Date Est Occp Date: Management: Manager On-site, Monday through Friday Rural: Vacant: No Relist: Zero Lot Line: Broker Private Remarks: Internet Listing: Yes Remarks on Internet?: No Addr on Internet?: Yes VOW AVM: No VOW Comments/Reviews: No Lock Box: None Listing Type: Exclusive Right to Sell Holds Earnest Money: Yes Special Comp Info: None Buyer Ag. Comp.: 2.5% - $495 (% of Net Sale Price) Additional Sales Information: List Broker Must Accompany Broker Notices: Showing Inst: Email ESWshowings@atproperties.com Cont. to Show?: Expiration Date: 05/09/2024 Mgmnt. Co: Sudler Contact Name: Cheryl Phone: (999) 999-9999 Owner: OWNER OF RECORD Ph #: Broker Owned/Interest: No Broker: @properties Christie's International Real Estate (85774) / (773) 472-0200 List Broker: Emily Sachs Wong (128632) on behalf of Emily Sachs Wong, INC. (T14619) / (312) 286-0800 / esw@atproperties.com CoList Broker: More Agent Contact Info: Owner Can Rent: No
ABOUT THE NEIGHBORHOOD:
GOLD COAST
When you reach the Gold Coast, you know you have arrived. In one of the wealthiest neighborhoods in America, you’ll find some of the city’s most famous residents and the world-class real estate they call home.
Within one square mile, the Gold Coast offers lively beaches, internationallyrenowned boutiques, incredible cuisine and vibrant nightlife. It also has a number of top public and private schools, beautiful parks, and cultural attractions.
Residents live just a few steps away from the best the city has to offer –a stroll down Michigan Avenue, a day at the beach, shopping along Oak Street, dinner at an award-winning restaurant or cocktails with a view atop the building formerly known as the Hancock Tower.
From the stately mansions on Astor Street to the magnificent high-rises overlooking the lake, the Gold Coast offers a surprising variety of housing choices. In addition to the historic apartment buildings that line Lake Shore Drive, there are walk-ups, townhomes and a number of contemporary high-rises offering all the modern amenities.
Horse-drawn carriages await those who enjoy traveling in style down Michigan Avenue. For those heading to work downtown, their “commute” is a brisk walk or a quick ride on a CTA bus or train.









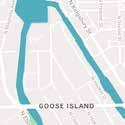
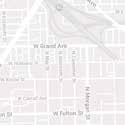
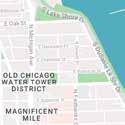

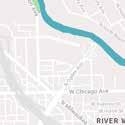



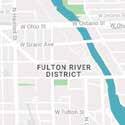
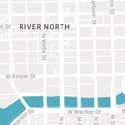


OFFICE: 773 472 0200 MOBILE: 312 286 0800 esw@atproperties com B 3 LUXBAR 18 EAST BELLEVUE PLACE, 0 0 MI Gold Coast - Lou Malnati's Pizzeria 1120 NORTH STATE STREET 0 1 MI Gibsons Bar & Steakhouse 1028 NORTH RUSH STREET 0 1 MI Le Colonial Chicago 57 EAST OAK STREET, 0 1 MI M Burger 835 NORTH MICHIGAN AVENUE, 0 3 MI Giordano's 730 NORTH RUSH STREET, 0 4 MI Jake Melnick's Corner Tap 41 EAST SUPERIOR STREET, 0 4 MI Gino's East 162 EAST SUPERIOR STREET, 0 5 MI Quartino Ristorante 626 NORTH STATE STREET, 0 6 MI g 60 WEST ONTARIO STREET, 0 6 MI Grand Lux Cafe 600 N MICHIGAN AVENUE AT, 0 6 MI Fogo de Chão Brazilian Steakhouse 661 NORTH LA SALLE STREET, 0 6 MI The Ivy Hotel 233 EAST ONTARIO STREET, 0 7 MI Weber Grill Restaurant 539 NORTH STATE STREET, 0 7 MI C O F F E E S H O P S Starbucks 39 WEST DIVISION STREET, 0 2 MI S H O P P I N G 900 North Michigan Shops 900 MICHIGAN AVENUE, 0 2 MI h 875 NORTH MICHIGAN AVENUE #104, 0 3 MI Neiman Marcus 737 MICHIGAN AVENUE, 0 4 MI Saks Fifth Avenue 700 NORTH MICHIGAN AVENUE 0 5 MI Nike Chicago 669 MICHIGAN AVENUE 0 5 MI Trader Joe's 44 EAST ONTARIO STREET, 0 6 MI Paper Source 232 WEST CHICAGO AVENUE, 0 6 MI H E A L T H C L U B S CorePower Yoga 12 WEST MAPLE STREET 4TH FLOOR, 0 1 MI Lauren Danielle Yoga CHICAGO, 0 1 MI 900 MICHIGAN AVENUE, 0 2 MI YogaSix 1150 NORTH STATE STREET, 0 2 MI FFC Gold Coast 1030 NORTH CLARK STREET # 600 0 3 MI FFC Old Town 1235 NORTH LA SALLE DRIVE 0 4 MI S C H O O L S Ogden Elementary School 24 WEST WALTON STREET, 0 2 MI Ruben Salazar Elementary School 160 WEST WENDELL STREET, 0 4 MI M ap dat a © 2023 G oogle
Emily Sachs Wong
NOTES
NOTES
NOTES
312.286.0800









































