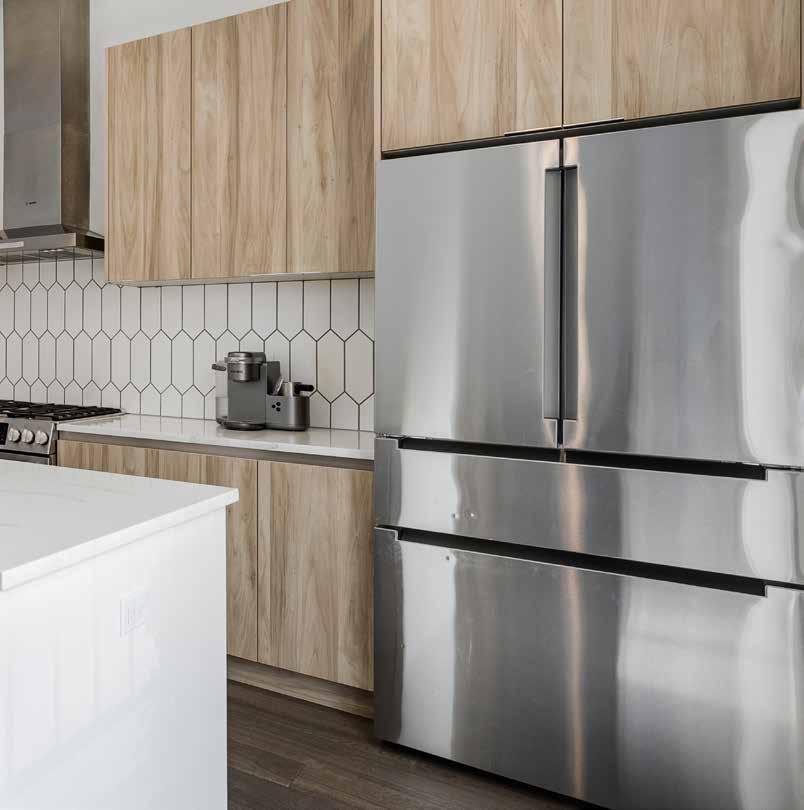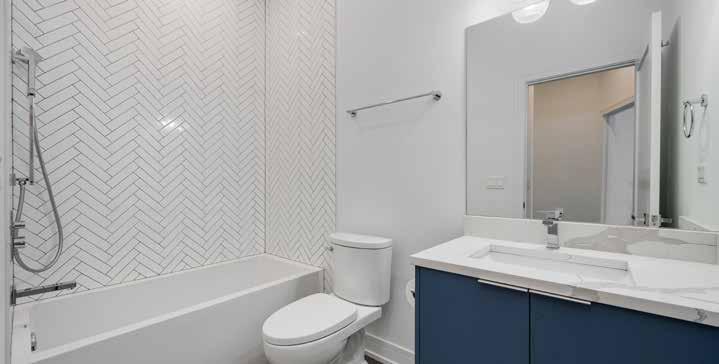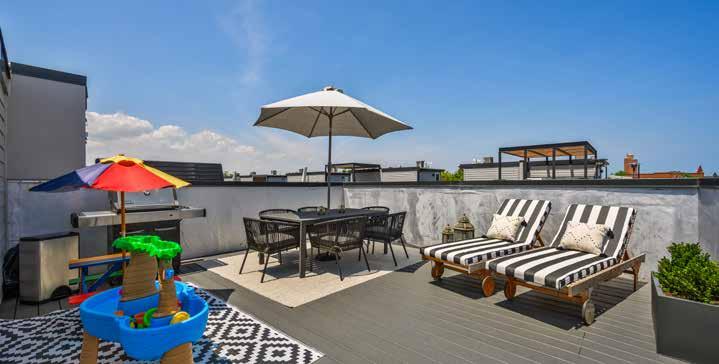525 N. BISHOP STREET, 18

525 NORTH BISHOP STREET, 18

Introducing a luxurious townhome in the heart of West Town! This rarely available Southeast corner unit offers an abundance of space, boasting 10ft ceilings, expansive floor-to-ceiling windows that flood each room with an abundance of natural light, and hardwood floors throughout. Step into the fabulous kitchen, complete with a large center island, quartz counters, sleek cabinetry, and top-of-the-line Bosch appliances. Patio doors conveniently lead to the balcony, perfect for outdoor grilling and relaxation. The second level offers an impressive amount of space, featuring generous living and dining areas, as well as a separate breakfast room. On the third level, you’ll find three spacious bedrooms, including a luxurious primary suite, a full bathroom, and a laundry center. The master suite is thoughtfully designed with a large bathroom, complete with a walk-in shower, and fully organized closets. A true highlight is the top level, this versatile space can be transformed into your cozy den, office, yoga retreat, or anything you desire. From here, step out onto the enormous rooftop deck, offering remarkable views of the city skyline and spectacular sunsets. This townhome includes its very own heated two-car garage, providing the utmost convenience and security. Situated in an outstanding location, steps from fantastic parks, schools, restaurants, and cafes. Come and explore this exceptional townhome, where you can experience an unbeatable combination of luxury, location, and amenities.
Price: $995,000
4 beds | 3.1 baths

2021 Taxes: $18,708.81
Assessments: $253.78/Monthly

VIRTUALLY STAGED



MAUREEN MOBARAK | 525 NORTH BISHOP STREET, 18 | 6 LIVING ROOM



MAUREEN MOBARAK | 525 NORTH BISHOP STREET, 18 | 8 LIVING ROOM, DINING ROOM & KITCHEN


MAUREEN MOBARAK | 525 NORTH BISHOP STREET, 18 | 10
DINING
ROOM & KITCHEN :: DINING ROOM & LIVING ROOM


MAUREEN MOBARAK | 525 NORTH BISHOP STREET, 18 | 12 KITCHEN




MAUREEN MOBARAK | 525 NORTH BISHOP STREET, 18 | 14 KITCHEN :: KITCHEN & POWDER ROOM



MAUREEN MOBARAK | 525 NORTH BISHOP STREET, 18 | 16 PRIMARY BEDROOM :: PRIMARY BATHROOM



MAUREEN MOBARAK | 525 NORTH BISHOP STREET, 18 | 18 BEDROOM :: BATHROOM
VIRTUALLY STAGED



MAUREEN MOBARAK | 525 NORTH BISHOP STREET, 18 | 20 BEDROOM :: BEDROOM & BATHROOM



MAUREEN MOBARAK | 525 NORTH BISHOP STREET, 18 | 22 BAR :: ROOFTOP DECK




MAUREEN MOBARAK | 525 NORTH BISHOP STREET, 18 | 24 ROOFTOP DECK


MAUREEN MOBARAK | 525 NORTH BISHOP STREET, 18 | 26 VIEW :: COURTYARD
UP 18'-7"X19'-7" 10'-8"X15'-9" 7'-6"X6'-0" 7'-1"X13'-3" (8'-5''C.H.) BEDROOM4 GARAGE BATHROOM FOYER (8'-2''C.H.) (8'-2''C.H.) 525N.BishopSt. N FirstFloor-Unit18 Floorplansareforgeneralmarketingpurposesonly.Measurementsrepresentativebuthavenotbeenverified. FIRST LEVEL

DN UP 14'-0"X14'-10" 9'-7"X10'-0" 8'-7"X16'-5" 8'-5"X3'-9" 17'-9"X13'-0" (10'-1''C.H.) KITCHEN BREAKFAST ROOM BALCONY DINING ROOM LIVING ROOM (10'-1''C.H.) (10'-1''C.H.) (10'-1''C.H.) 525N.BishopSt. N SecondFloor-Unit18 Floorplansareforgeneralmarketingpurposesonly.Measurementsrepresentativebuthavenotbeenverified. SECOND LEVEL
LOWER LEVEL DN UP 15'-10"X15'-10" 8'-9"X 11'-0" 9'-0"X14'-5" 5'-1"X8'-10" 7'-6"X8'-8" (9'-10''C.H.) BEDROOM3 BEDROOM2 PRIMARY BEDROOM BATHROOM BATHROOM (9'-10''C.H.) (9'-10''C.H.) 525N.BishopSt. N ThirdFloor-Unit18 Floorplansareforgeneralmarketingpurposesonly.Measurementsrepresentativebuthavenotbeenverified.

REF. DN 18'-5"X16'-10" 7'-7"X12'-3" 18'-5"X14'-4" DECK (7'-2''C.H.) DECK BAR 525N.BishopSt. N RooftopFloor-Unit18 Floorplansareforgeneralmarketingpurposesonly.Measurementsrepresentativebuthavenotbeenverified. ROOF TOP
Remarks: Introducing a luxurious townhome in the heart of West Town! This rarely available Southeast corner unit offers an abundance of space, boasting 10ft ceilings, expansive floor-to-ceiling windows that flood each room with an abundance of natural light, and hardwood floors throughout. Step into the fabulous kitchen, complete with a large center island, quartz counters, sleek cabinetry, and top-of-the-line Bosch appliances. Patio doors conveniently lead to the balcony, perfect for outdoor grilling and relaxation. The second level offers an impressive amount of space, featuring generous living and dining areas, as well as a separate breakfast room. On the third level, you'll find three spacious bedrooms, including a luxurious primary suite, a full bathroom, and a laundry center. The master suite is thoughtfully designed with a large bathroom, complete with a walk-in shower, and fully organized closets. A true highlight is the top level, this versatile space can be transformed into your cozy den, office, yoga retreat, or anything you desire. From here, step out onto the enormous rooftop deck, offering remarkable views of the city skyline and spectacular sunsets. This townhome includes its very own heated two-car garage, providing the utmost convenience and security. Situated in an outstanding location, steps from fantastic parks, schools, restaurants, and cafes. Come and explore this exceptional townhome, where you can experience an unbeatable combination of luxury, location, and amenities.

https://connectmls8.mredllc.com/mls/search/search.jsp?uniqueURL=996428836#/query?searchtype=MLSNO_SEARCH&list=on&report=details&firstTimeLoad=tru

9/12/23, 10:06 AM connectMLS - Connecting Your Real Estate Community
1/1 Prepared By: Maureen Mobarak | @properties Christie's International Real Estate | Email: mmobarak@atproperties.com | 09/12/2023 10:06 AM Some photos may be virtually staged Virtual Tour Attached Single MLS #: 11882347 List Price: $995,000 Status: NEW List Date: 09/12/2023 Orig List Price: $995,000 Area: 8024 List Dt Rec: 09/12/2023 Sold Price: SP Incl. Parking: Yes Address: 525 N Bishop St Unit 18, Chicago, IL 60642 Directions: W GRAND AVE TO N BISHOP ST. NORTH TO 525. Lst. Mkt. Time: 1 Closed: Contract: Concessions: Off Mkt: Financing: Contingency: Year Built: 2020 Blt Before 78: No Curr Leased: No Dimensions: PER SURVEY Ownership: Condo Subdivision: Model: Corp Limits: Chicago Township: West Chicago County: Cook Coordinates: N:500 W:1400 # Fireplaces: 0 Rooms: 8 Bathrooms (Full/Half ): 3/1 Parking: Garage Bedrooms: 4 Master Bath: Full # Spaces: Gar:2 Basement: None Bsmnt. Bath: Parking Incl. In Price: Yes Waterfront: No Appx SF: 2801 SF Source: Estimated Total Units: 9 Bldg. Assess. SF: # Days for Bd Apprvl: # Stories: 4 Unit Floor Lvl.: 1 0 % Own. Occ.: % Cmn. Own.: Fees/Approvals: Uti ity Costs: Elec. - $1381.01/yr,$115.08/mo; Gas - $1468.98/yr,$122.42/mo Buyer Ag. Comp.: 2.5%-$495 (Net Sale Price) Mobi ity Score: -
School Data Elementary: (299) Junior High: (299) High School: (299) Assessments Amount: $254 Frequency: Monthly Special Assessments: No Special Service Area: No Master Association: No Master Assc. Freq.: Not Required Tax Amount: $18,708.81 PIN: 17081230120000 / Mult PINs: Tax Year: 2021 Tax Exmps: Homeowner Coop Tax Deduction: Tax Deduction Year: Pet Information Pets Allowed: Cats OK, Dogs OK Max Pet Weight: 999 Square Footage Comments: Room Name Size Level Flooring Win Trmt Room Name Size Level Flooring Win Trmt Living Room 18X13 2nd Level Hardwood None Master Bedroom 16X16 3rd Level Hardwood None Dining Room 14X15 2nd Level Hardwood None 2nd Bedroom 9X15 3rd Level Hardwood None Kitchen 9X17 2nd Level Hardwood None 3rd Bedroom 9X11 3rd Level Hardwood None Family Room Not Applicable 4th Bedroom 11X16 Main Level Vinyl None Laundry Room 4X6 3rd Level Ceramic Tile None Breakfast Room 10X10 2nd Level Hardwood Deck 19X14 4th Level Other 19X17 4th Level Interior Property Features: Hardwood Floors, 1st Floor Bedroom, 1st Floor Full Bath, Laundry Hook-Up in Unit, Built-in Features, Walk-In Closet(s) Exterior Property Features: Balcony, Roof Deck, Storms/Screens, Private Entrance, End Unit Age: 1-5 Years Type: Condo, Townhouse 3+ Stories, Townhouse-TriLevel Exposure: N (North), S (South) Exterior: Brick, Block Air Cond: Central Air, Zoned Heating: Gas Kitchen: Eating Area-Breakfast Bar, Eating Area-Table Space, Island Appliances: Oven/Range, Microwave, Dishwasher, Refrigerator, High End Refrigerator, Freezer, Washer, Dryer, Disposal, All Stainless Steel Kitchen Appliances, Oven/Built-in, Range Hood Dining: Combined w/ LivRm Bath Amn: Separate Shower, Double Sink, Full Body Spray Shower, Soaking Tub Fireplace Details: Fireplace Location: Electricity: Equipment: Humidifier, Intercom, Fire Sprinklers, CO Detectors, Fan-Whole House Additional Rooms: Breakfast Room, Deck, Other Other Structures: Door Features: Window Features: Laundry Features: Gas Dryer Hookup, In Unit, Laundry Closet Garage Ownership: Owned Garage On Site: Yes Garage Type: Attached Garage Details: Garage Door Opener(s), Transmitter(s), Heated Parking Ownership: Parking On Site: Parking Details: Parking Fee (High/Low): / Driveway: Asphalt, Concrete, Shared, Off Alley, Side Drive, Other Basement Details: Slab Foundation: Exst Bas/Fnd: Roof: Rubber Disabil ty Access: No Disabil ty Details: Lot Desc: Lot Size Source: Sewer: Sewer-Public, Sewer-Storm Water: Public Const Opts: General Info: Commuter Bus, Commuter Train, Interstate Access Amenities: Curbs/Gutters, Gated Entry, Sidewalks, Street Lights, Street Paved, Other Asmt Incl: Water, Parking, Common Insurance, Security, Exterior Maintenance, Lawn Care, Scavenger, Snow Removal, Other HERS Index Score: Green Disc: Green Rating Source: Green Feats: Tankless hot water heater Sale Terms: Conventional Possession: Closing Est Occp Date: Management: Developer Controls Rural: No Addl. Sales Info.: List Broker Must Accompany, Home Warranty Broker Owned/Interest: Yes Relist: Zero Lot Line: Broker: @properties Christie's International Real Estate (17665)
List Broker: Maureen Mobarak (888619) / (773) 294-1144 / mmobarak@atproperties.com CoList Broker: Emily Sachs Wong (128632) / (312) 286-0800 More Agent Contact Info: Copyright 2023 MRED LLC - The accuracy of all information, regardless of source, including but not limited to square footages and lot sizes, is deemed reliable but not guaranteed and should be personally verified through personal inspection by and/or with the appropriate professionals. NOTICE: Many homes contain recording devices, and buyers should be aware that they may be recorded during a showing. MLS #: 11882347
/ (312) 682-8500
ABOUT THE NEIGHBORHOOD:
WEST TOWN
Comprised of several distinct Chicago neighborhoods northwest of the Loop, West Town is a thriving community that has experienced extensive development over the past decade.
The community includes the neighborhoods of Wicker Park, Ukrainian Village, East Village, River West, Noble Square, East Humboldt Park, and parts of Bucktown. With an eclectic mix of hip cafes, independent bookstores, art galleries, music venues, and peaceful city parks, West Town appeals to a variety of lifestyles.
Over the last several years, the community has seen an influx of trendy eateries, bars, and boutiques pop up along Division Street, Chicago Avenue, Grand Avenue, and Damen Avenue, making it a popular destination for shoppers looking for the hottest fashions and for foodies in search of unique cuisine. Every year, locals enjoy a number of festivals, including Do Division Street Fest, West Fest, Renegade Craft Fair, and the West Town Art Walk.
West Town features an assortment of housing styles and price ranges. Condominiums take the form of vintage walk-ups, rustic lofts, and new-construction three-flats and mid-rises. Single-family homes range from smaller cottages and bungalows to gut-rehabbed greystones, historic mansions, and eye-popping multimillion-dollar new construction.
NOTES




MAUREEN MOBARAK mmobarak@atproperties.com 773-294-1144 EMIL Y SA CHS WONG GROU P LU XU RY LIVIN G MAUREEN MOBARAK










































