716 WEST SCHUBERT AVENUE
Nestled in the heart of East Lincoln Park, this outstanding classic brick and limestone home sits on a huge 37.5 x 160 lot and was meticulously crafted by renowned architects Burns + Beyerl, boasting outstanding craftsmanship and timeless elegance. Graciously set on an expansive lot with over 10,400 square feet of living and more than 5,000 square feet of serene landscaped outdoor space including a Sport/Pickleball court with custom stadium seating, this masterpiece redefines luxury living. Elevator access to all levels, the every detail of this home has been carefully curated for perfection. A grand foyer opens up to the beautifully designed living and dining area, adorned with 10-foot-high coffered ceilings, hardwood floors, and a marble-fronted fireplace. The gourmet kitchen is a chef’s delight, featuring dual islands, a suite of professional-grade Wolf/Miele/Sub-Zero appliances, walk-through butler’s pantry, a breakfast nook, and multiple refrigeration beverage drawers for sophisticated entertaining. Adjacent to the kitchen, a spacious family room with an additional fireplace complete with floor-to-ceiling windows seamlessly join with the outdoor deck perfect for alfresco dining. Ascend the grand staircase to the second level boasting a lavish primary suite, with an expansive walk-in closet, custom built-ins, a fireplace, and a spa-like en-suite bath with a rejuvenating jetted soaking tub. The third level unfolds with four bedrooms and a custom office creating the ultimate workspace for the entire family. On the top floor, you will find a sanctuary of relaxation, complete with a second family room, a wet bar/mini kitchen, a wide roof deck offering panoramic skyline views, a hot tub, and an outdoor wood-burning fireplace. The lower level features a rec room, den, two additional bedrooms, home gym, wet bar, and theater room. No detail has been spared in this exceptional residence, from custom millwork and cabinetry to designer window treatments and light fixtures, ample storage space, multiple laundry rooms, and a 4-car garage. This home epitomizes the essence of a well-lived life, defining the epitome of luxury living.
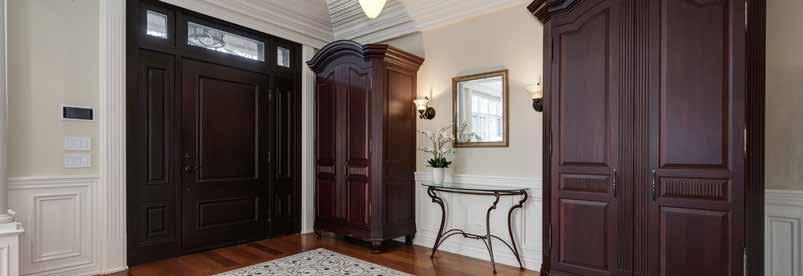
Price: $4,995,000
7 Beds | 7.4 Baths
2022 Taxes: $76,457.01
Lot Size 37.5x160

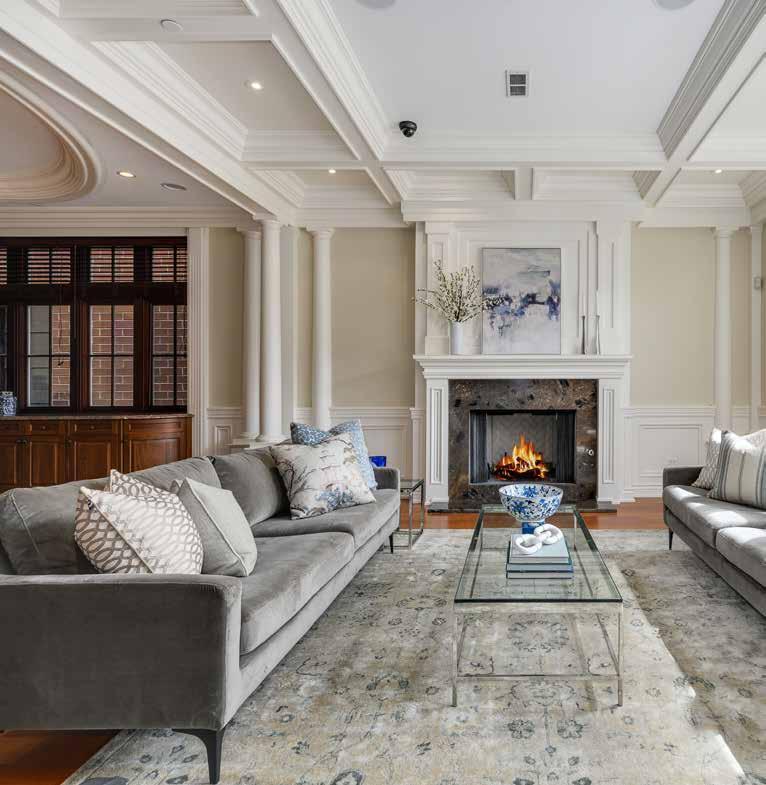
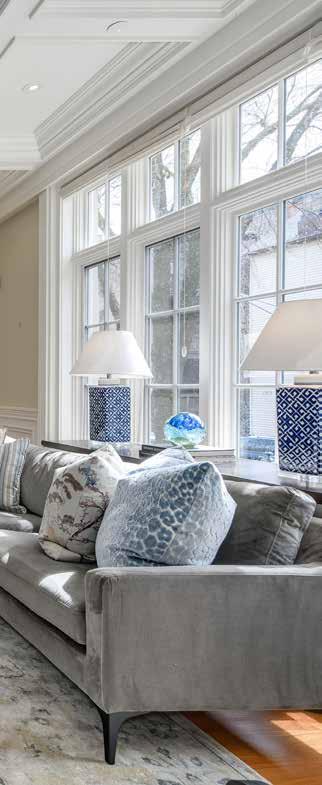
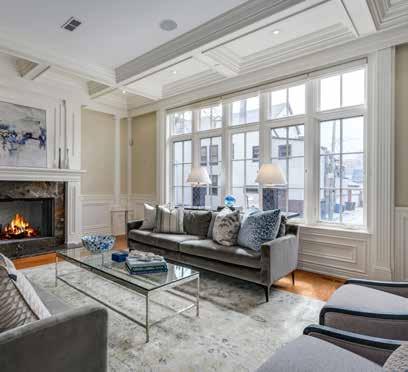
MAUREEN MOBARAK | 716 WEST SCHUBERT AVENUE | 3 LIVING ROOM


MAUREEN MOBARAK | 716 WEST SCHUBERT AVENUE | 5 LIVING ROOM AND DINING ROOM
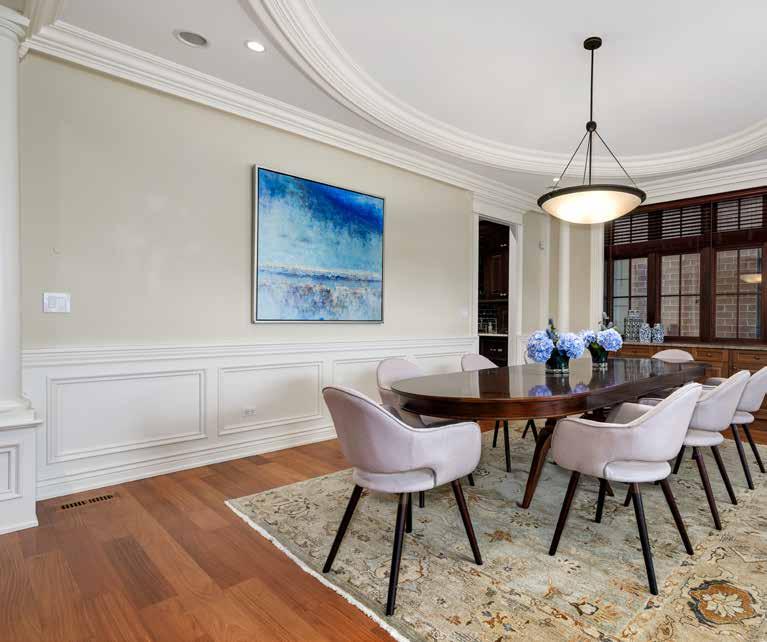


MAUREEN MOBARAK | 716 WEST SCHUBERT AVENUE | 7 DINING ROOM
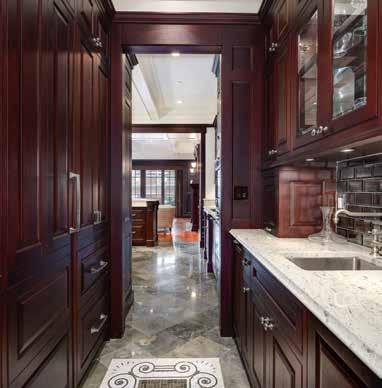
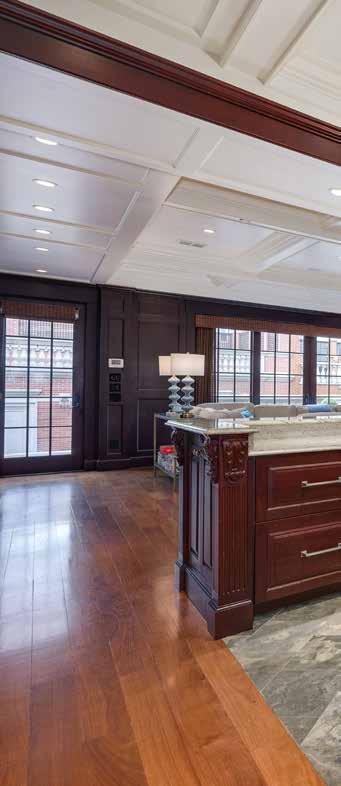

MOBARAK | 716 WEST SCHUBERT AVENUE | 9
:: KITCHEN
MAUREEN
BUTLER’S PANTRY
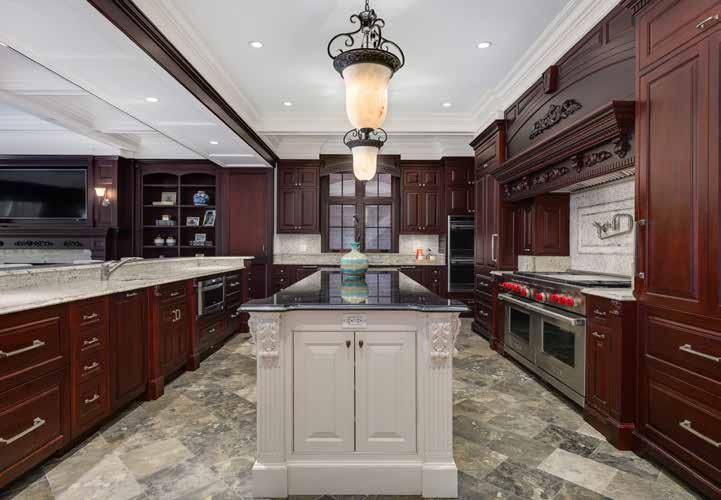

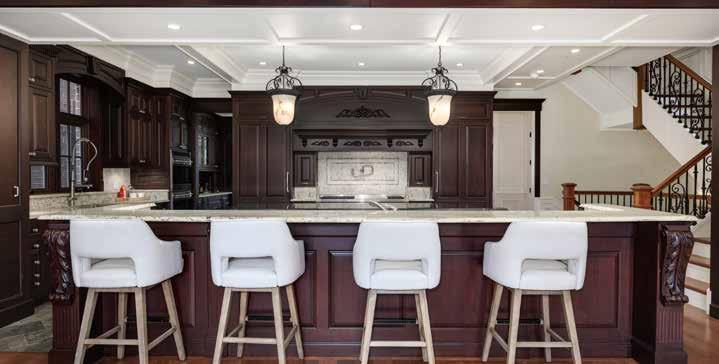
MAUREEN MOBARAK | 716 WEST SCHUBERT AVENUE | 11 KITCHEN

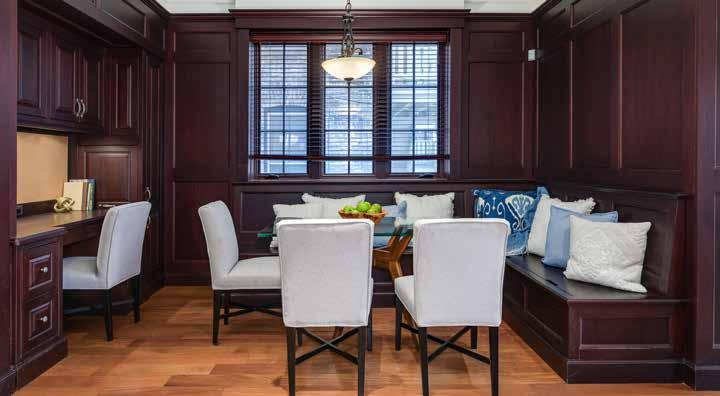
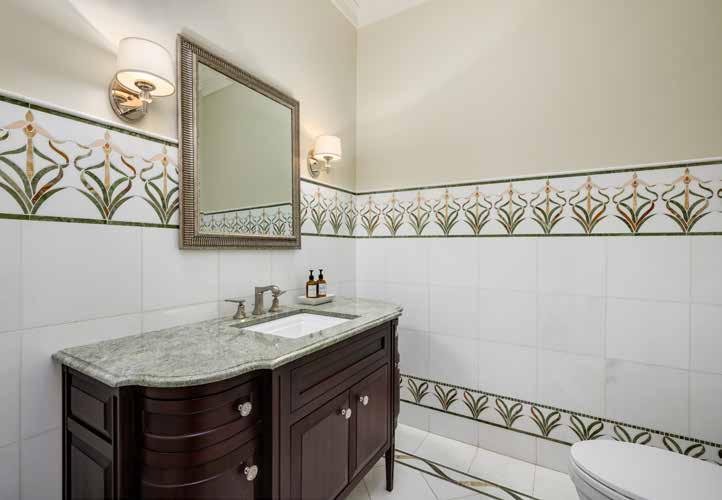
MAUREEN MOBARAK | 716 WEST SCHUBERT AVENUE | 13 FAMILY ROOM :: POWDER ROOM


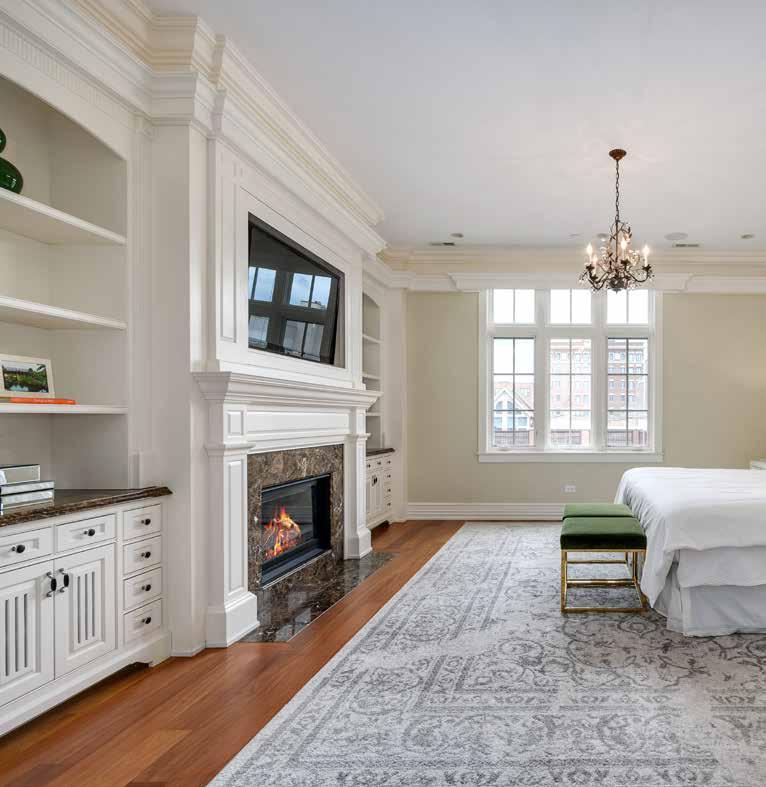
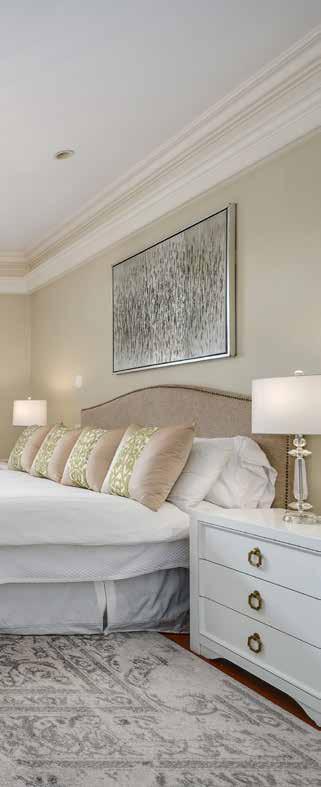
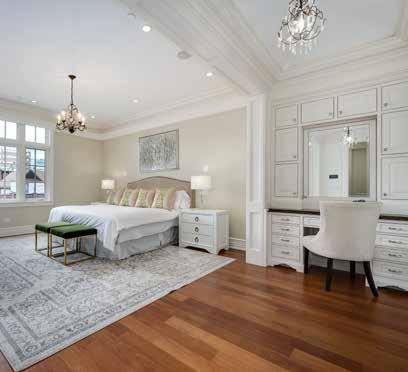
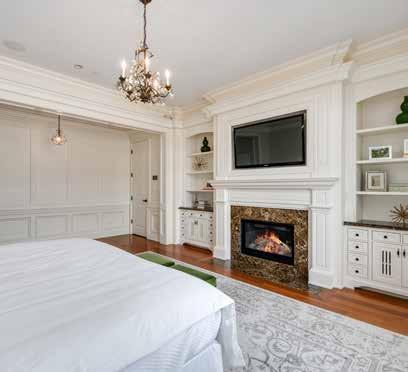
MAUREEN MOBARAK | 716 WEST SCHUBERT AVENUE | 17 PRIMARY BEDROOM

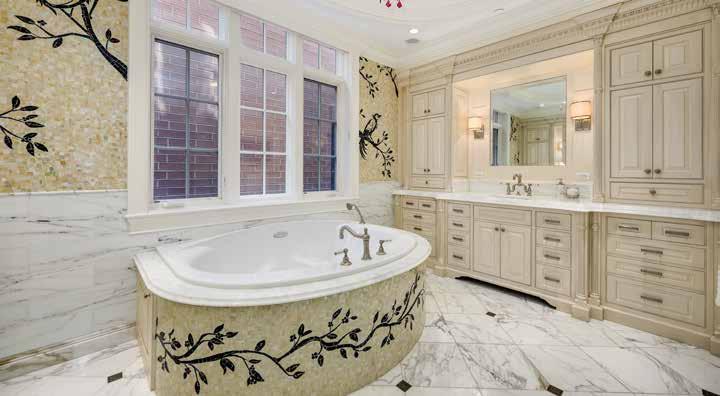
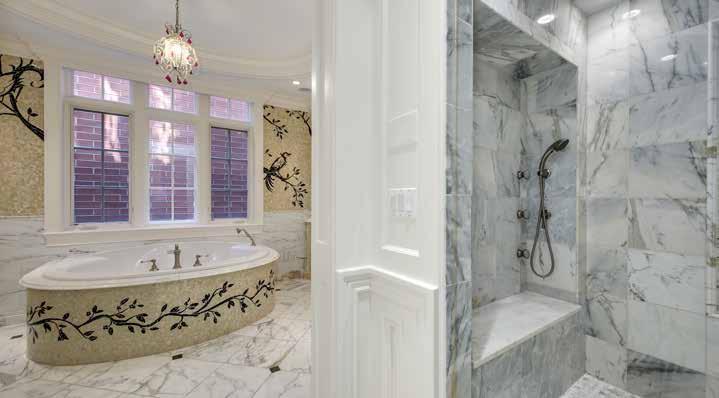
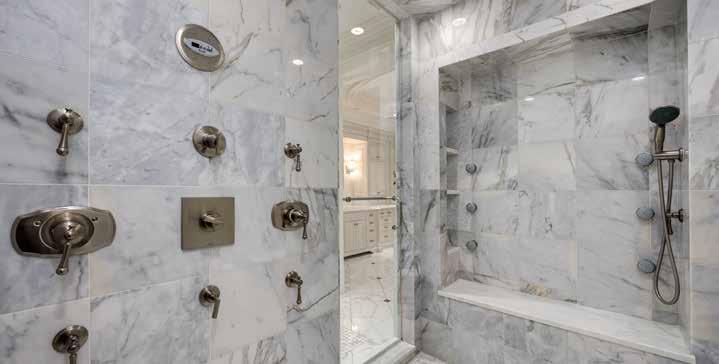
MAUREEN MOBARAK | 716 WEST SCHUBERT AVENUE | 19 PRIMARY BATHROOM
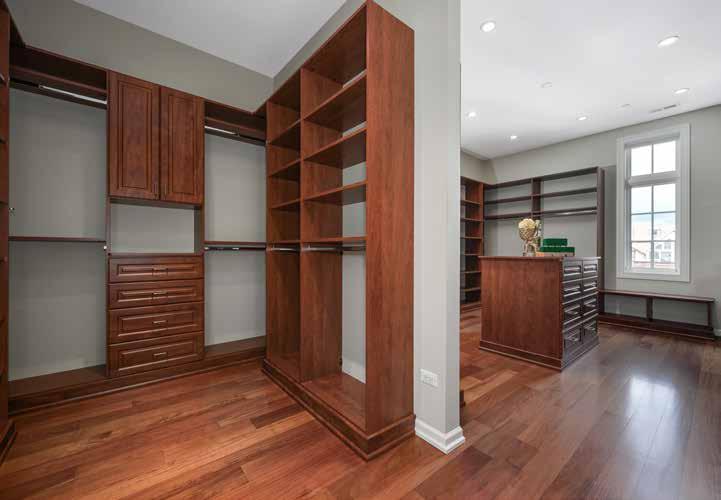
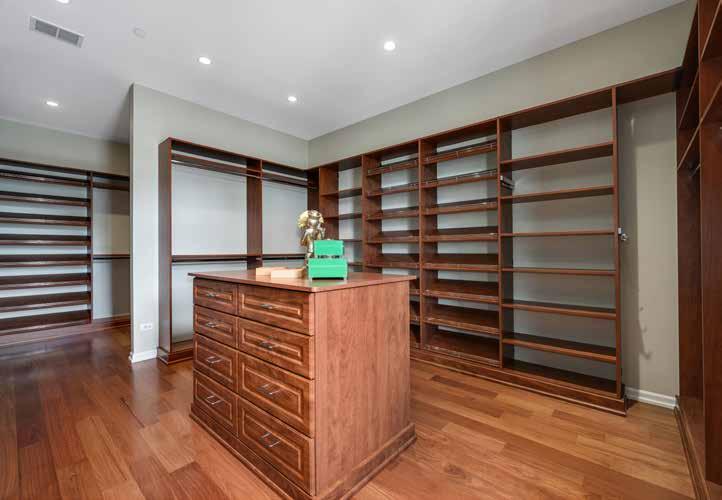
MAUREEN MOBARAK | 716 WEST SCHUBERT AVENUE | 21 PRIMARY WALK-IN CLOSET
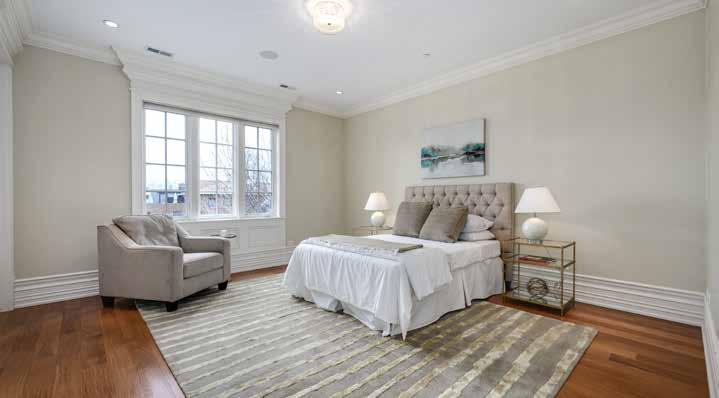
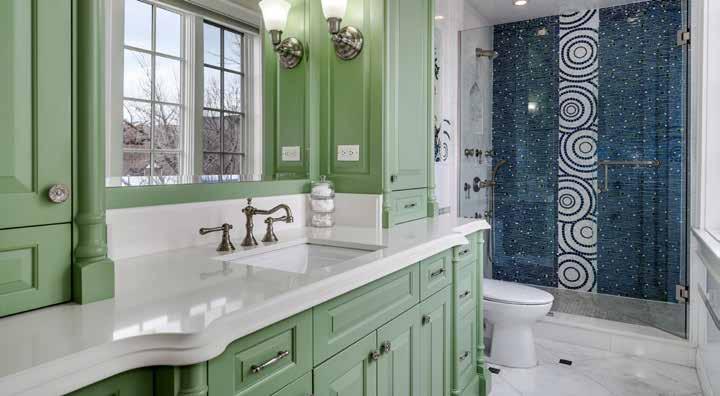
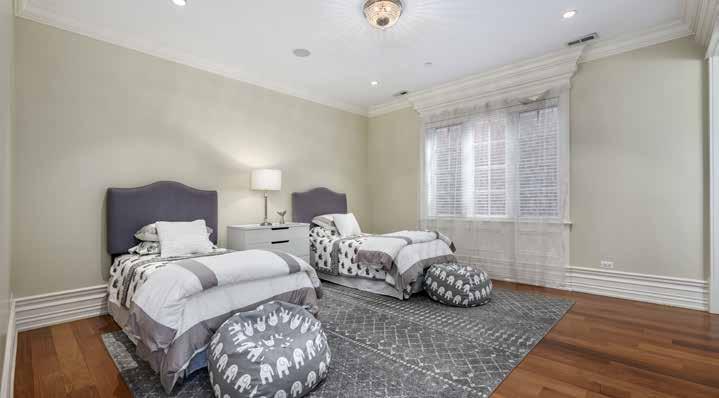

MAUREEN MOBARAK | 716 WEST SCHUBERT AVENUE | 23 BEDROOM & BATHROOM :: BEDROOM & BATHROOM



MAUREEN MOBARAK | 716 WEST SCHUBERT AVENUE | 25 OFFICE :: OFFICE & BATHROOM
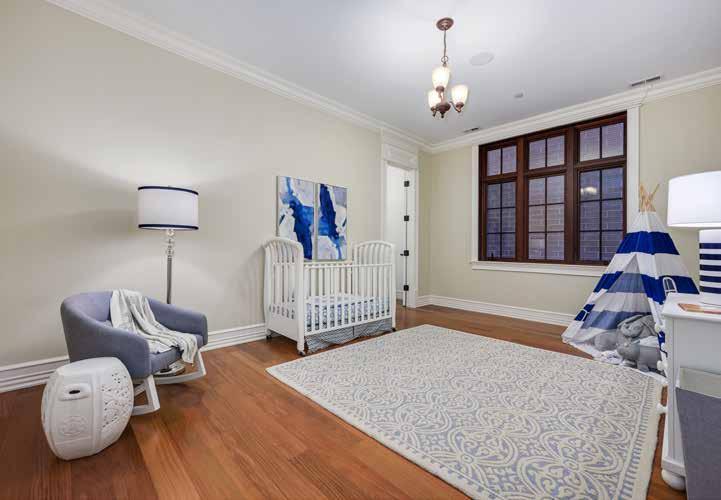
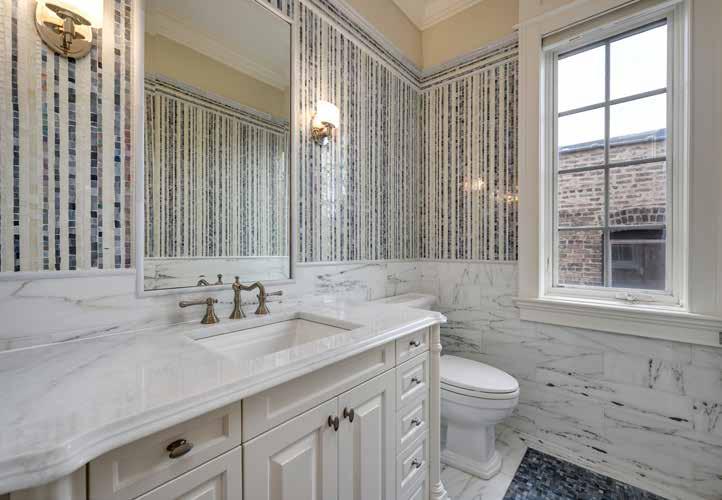
MAUREEN MOBARAK | 716 WEST SCHUBERT AVENUE | 27 BEDROOM :: BATHROOM
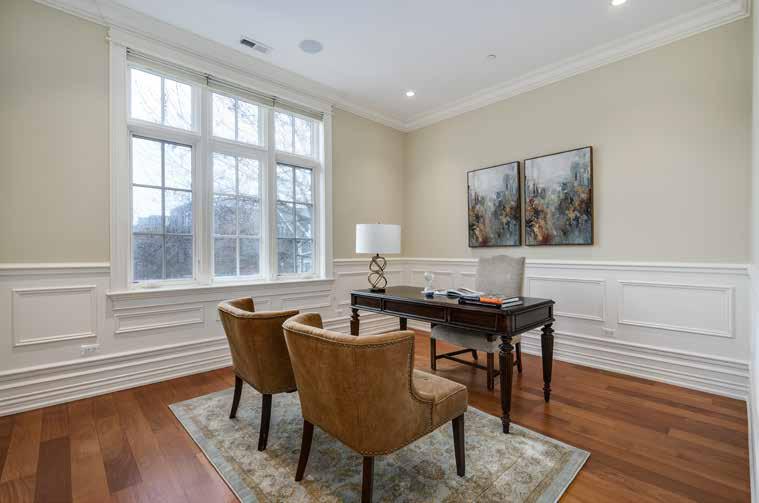
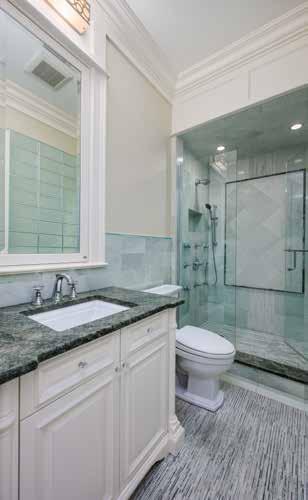

MAUREEN MOBARAK | 716 WEST SCHUBERT AVENUE | 29 OFFICE :: BATHROOMS
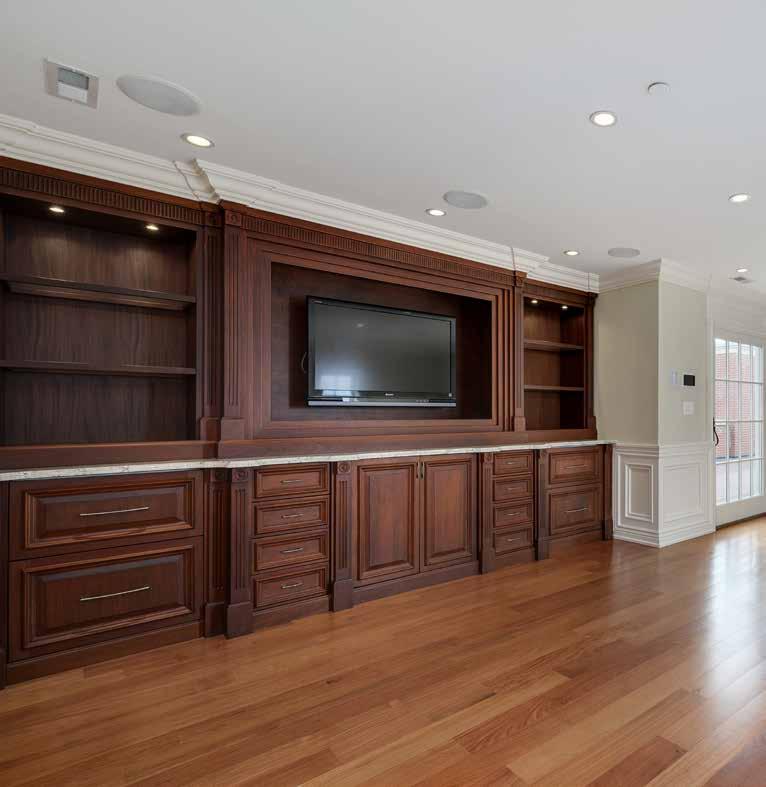

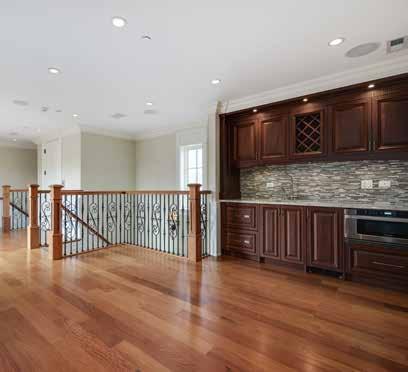
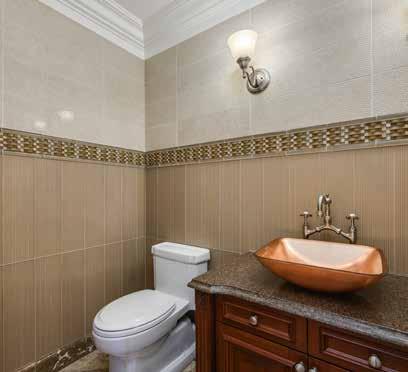
MAUREEN MOBARAK | 716 WEST SCHUBERT AVENUE | 31 THIRD FLOOR FAMILY ROOM & POWDER ROOM
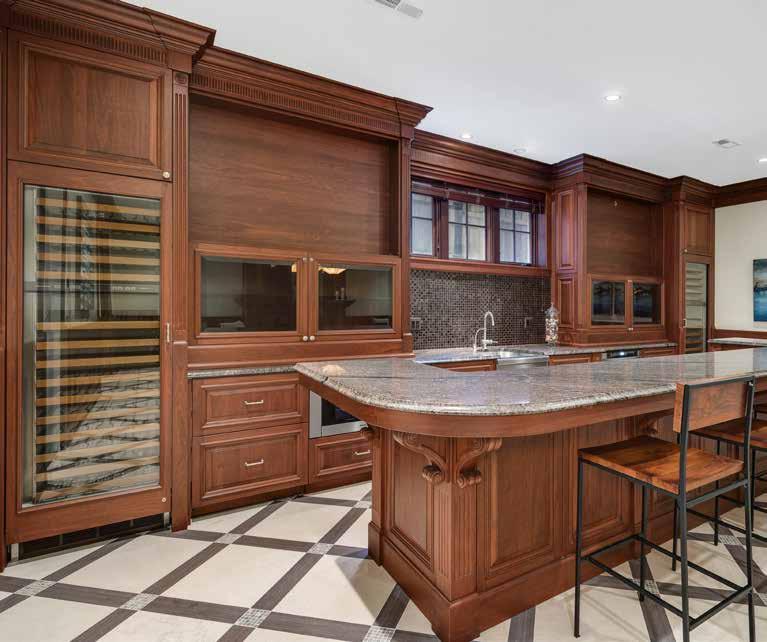

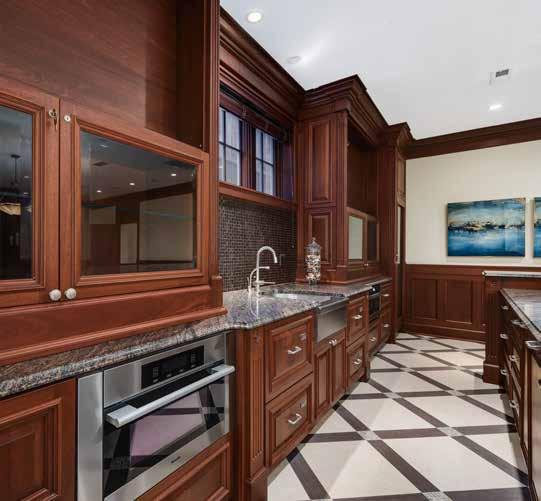
MAUREEN MOBARAK | 716 WEST SCHUBERT AVENUE | 33 LOWER LEVEL KITCHEN

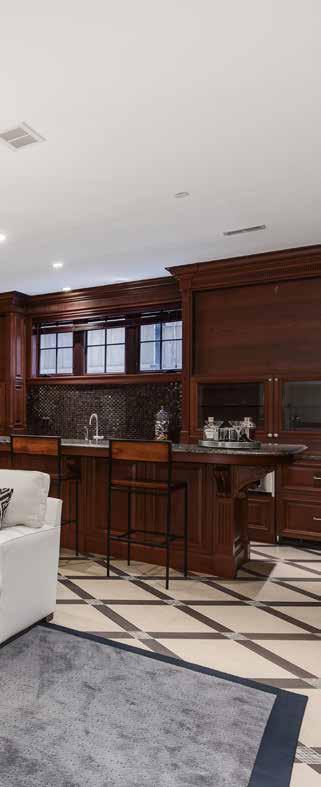
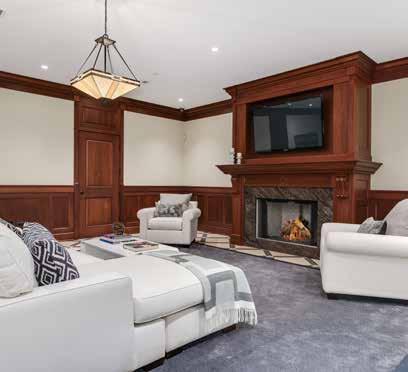
MAUREEN MOBARAK | 716 WEST SCHUBERT AVENUE | 35 RECREATION ROOM

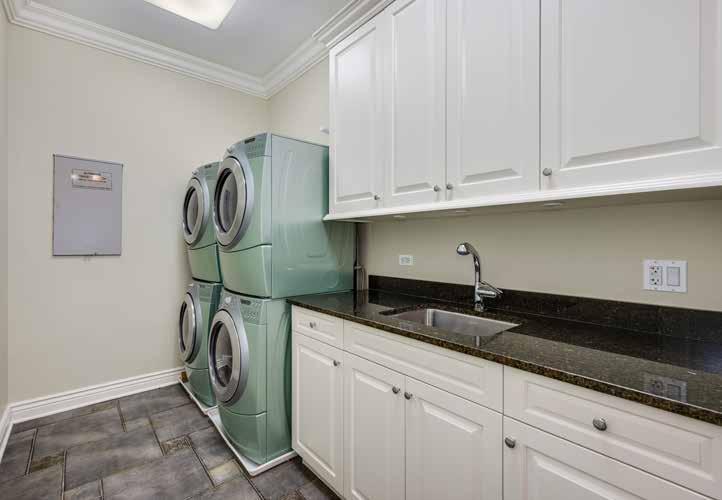
MAUREEN MOBARAK | 716 WEST SCHUBERT AVENUE | 37 EXERCISE ROOM :: LAUNDRY
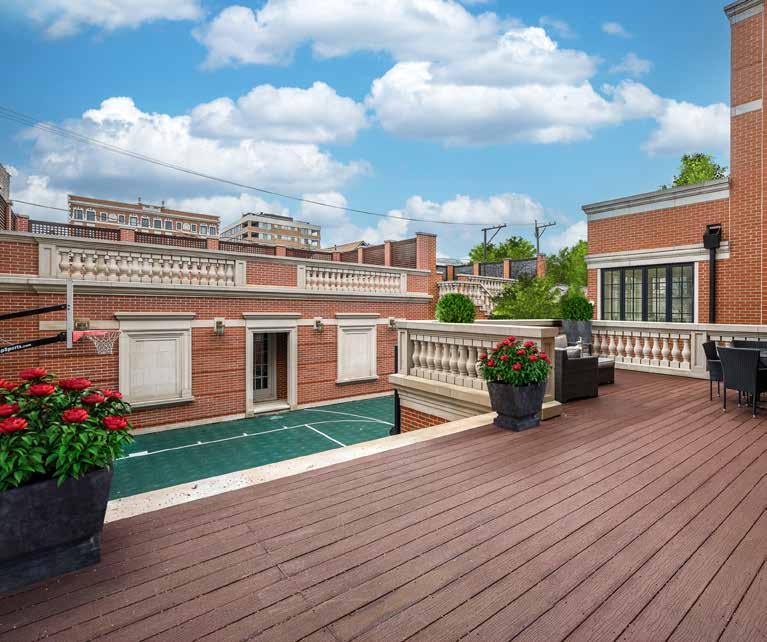

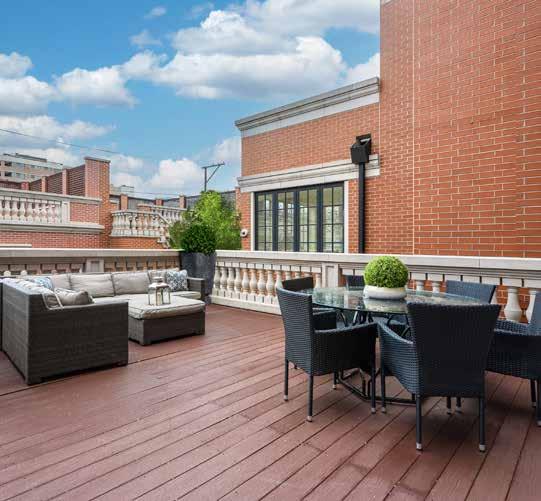
MAUREEN MOBARAK | 716 WEST SCHUBERT AVENUE | 39 DECK
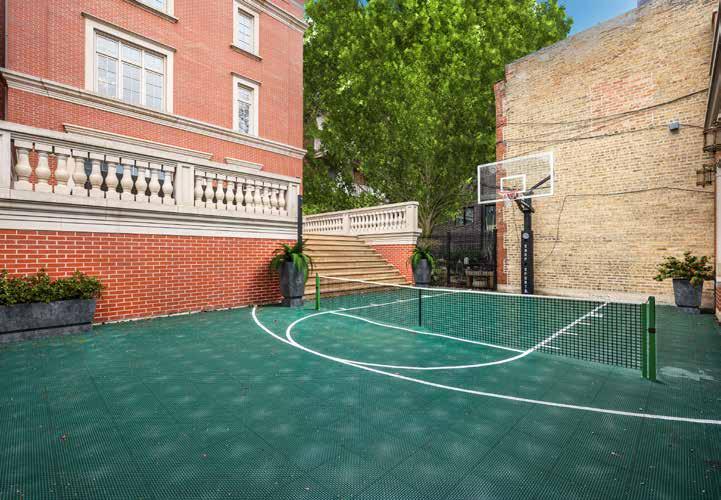
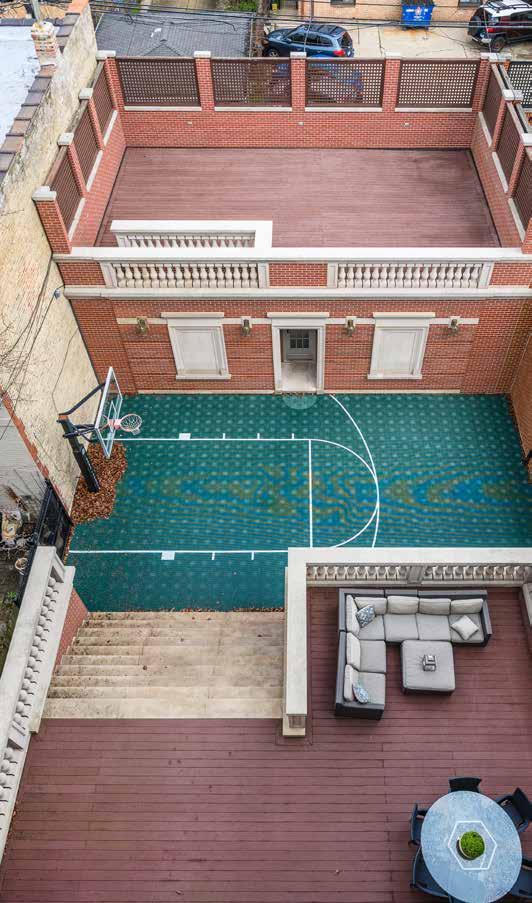 SPORT/PICKLEBALL COURT
SPORT/PICKLEBALL COURT
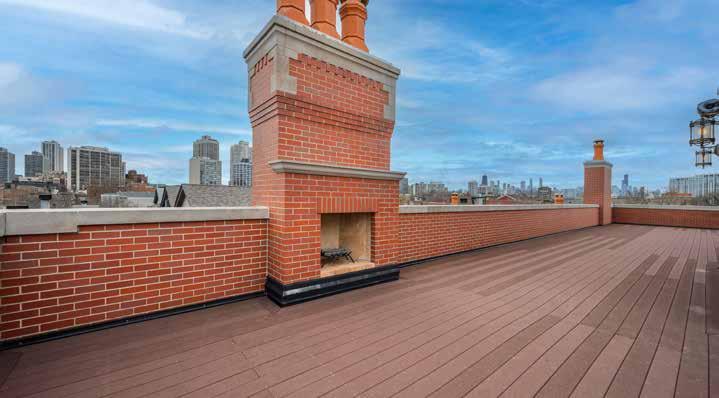
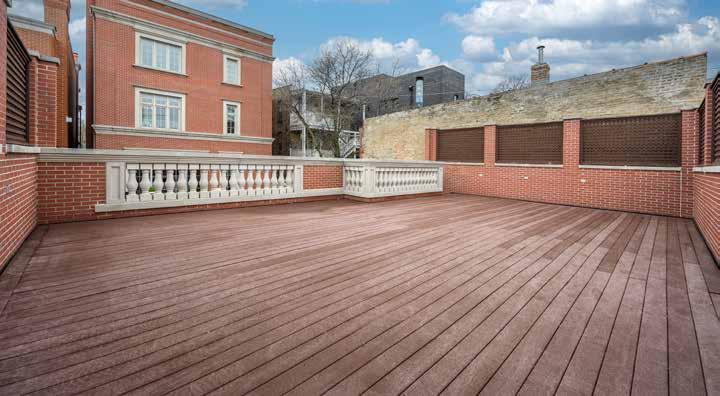
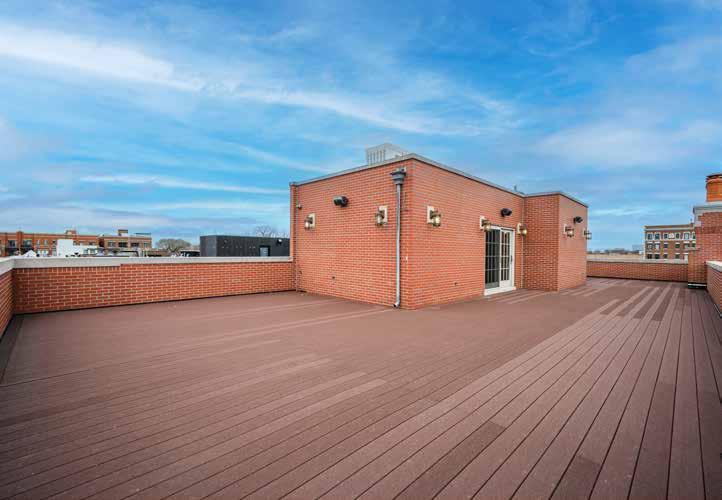
MAUREEN MOBARAK | 716 WEST SCHUBERT AVENUE | 43 ROOF DECK
N S E W T h e a c c u r a c y o t h e n f o r m a o n s n e h e e x p r e s s y o r i m p i c l y w a r a n t e d a n d s s u b e c t o a t e r a o n a d d o n s a n d o r w h d a w a w t h o u u t h e r n o c e F i r s t F l o o r S t o a g e 1 6 0 x 1 0 0 B e d o o m 1 9 3 x 1 2 0 B e d r o o m 1 7 0 x 1 2 3 O f i c e 1 3 9 x 1 1 6 R e c r e a t o n R o o m 3 0 0 x 2 2 3 B o n u s R o o m 2 0 9 x 1 4 3 E x e r c s e R o o m 1 9 6 " x 1 4 6 " S o r a g e L a u n d y 7 9 x 7 6 S o a g e e e v a t o r e e v a t o r F a m l y R o o m 2 1 0 x 1 8 6 D e c k 3 0 3 x 2 1 6 S p o r t C o u r 3 9 6 " x 2 3 0 " F o u r C a r G a r a g e 3 6 0 " x 2 0 ' 0 " K i c h e n 2 3 ' 3 " x 1 6 0 " B r e a k a s A r e a 1 3 6 x 7 0 M u d R o o m 8 3 x 6 6 L v n g R o o m 2 0 0 x 1 6 0 D n i n g R o o m 2 0 0 x 1 4 9 P a n t y F o y e r 1 6 ' 0 " x 1 0 0 " B u e r s P a n y FIRST LEVEL
7 1 6 W e s t S c h u b e r t A v e n u e C h i c a g o S e c o n d F l o o r T h i r d F l o o r e e v a t o r e e v a t o r B e d r o o m 1 6 0 " x 1 4 9 " W C W C B e d r o o m 1 5 3 x 1 4 9 B e d r o o m 1 5 9 x 1 5 3 W C W C B e d r o o m 1 6 6 x 1 4 3 C o m p u t e r N o o k s 1 6 9 x 1 3 0 B e d r o o m 1 3 6 x 1 1 0 W C B e d r o o m 1 3 6 x 1 1 0 B e d r o o m 1 3 6 x 1 1 0 W C L a u n d r y 1 2 6 x 6 3 P r i m a r y B e d r o o m 2 1 0 x 1 6 3 P r m a r y C o s e t 1 5 0 x 1 3 0 1 0 6 x 7 0 R o o f D e c k a b o v e g a r a g e 3 6 0 x 2 0 0 SECOND LEVEL
THIRD LEVEL d e w a h e T h i r d F l o o r F o u r t h F l o o r e l e v a t o r e l e v a t o r e l e v a t o r P e n t h o u s e 2 8 ' 9 " x 1 7 ' 6 " R o o f D e c k 7 3 ' 6 " x 3 0 ' 0 " B e d r o o m 1 6 ' 0 " x 1 4 9 " W I C W C B e d r o o m 1 5 ' 3 " x 1 4 ' 9 " B e d r o o m 1 5 ' 9 " x 1 5 3 " W I C W C B e d r o o m 1 6 6 " x 1 4 ' 3 " C o m p u t e r N o o k s 1 6 9 " x 1 3 ' 0 " B e d r o o m 1 3 ' 6 " x 1 1 ' 0 " W I C P r i m a r y C l o s e t 1 5 ' 0 " x 1 3 ' 0 " 1 0 6 " x 7 0 "
FOURTH LEVEL y w a s e T h e a c c u r a c y o f t h e i n f o r m a t o n s n e i t h e r e x p r e s s l y o r i m p l i c t y w a r r a n t e d a n d s s u b j e c t t o a l t e r a t i o n , a d d i t i o n s , a n d / o r w i t h d r a w a l w F o u r t h F l o o r e l e v a t o r e l e v a t o r P e n t h o u s e 2 8 ' 9 " x 1 7 ' 6 " R o o f D e c k 7 3 ' 6 " x 3 0 ' 0 " B e d r o o m 1 6 ' 0 " x 1 4 ' 9 " W I C W C B e d r o o m 1 5 ' 3 " x 1 4 ' 9 " B e d r o o m 1 5 ' 9 " x 1 5 ' 3 " W I C W C B e d r o o m 1 6 ' 6 " x 1 4 ' 3 " C o m p u t e r N o o k s 1 6 ' 9 " x 1 3 ' 0 "
h w a e o b e d w d 7 1 6 W e s t S c h u b e r t A v e n u e C h i c a g o L o w e r L e v e l F i r s t F l o o r S t o r a g e 1 6 ' 0 " x 1 0 ' 0 " B e d r o o m 1 9 ' 3 " x 1 2 ' 0 " B e d r o o m 1 7 0 " x 1 2 ' 3 " O f f i c e 1 3 ' 9 " x 1 1 ' 6 " R e c r e a t i o n R o o m 3 0 0 " x 2 2 3 " B o n u s R o o m 2 0 9 " x 1 4 3 " E x e r c i s e R o o m 1 9 ' 6 " x 1 4 ' 6 " S o r a g e L a u n d r y 7 9 " x 7 6 " S t o r a g e e l e v a t o r e l e v a t o r F a m i l y R o o m 2 1 0 " x 1 8 6 " D e c k 3 0 3 x 2 1 6 S p o r t C o u r 3 9 ' 6 " x 2 3 0 K i t c h e n 2 3 3 " x 1 6 0 " B r e a k a s t A r e a 1 3 6 " x 7 0 " M u d R o o m 8 ' 3 " x 6 6 " L i v i n g R o o m 2 0 ' 0 " x 1 6 ' 0 " D i n n g R o o m 2 0 ' 0 " x 1 4 ' 9 " P a n r y F o y e r 1 6 ' 0 " x 1 0 ' 0 " B u l e r s P a n t r y LOWER LEVEL


4/4/24, 12:37 PM connectMLS - Connecting Your Real Estate Community https://connectmls8 mredllc com/mls/search/search jsp?uniqueURL=434521530#/query?searchtype=MLSNO SEARCH&list=on&report=details&firstTimeLoad=tru 1/1 Prepared By: Maureen Mobarak | @properties Christie's International Real Estate | Email: mmobarak@atproperties.com | 04/04/2024 12:37 PM Detached Single MLS #: 12013849 List Price: $4,995,000 Status: NEW List Date: 04/04/2024 Orig List Price: $4,995,000 Area: 8007 List Dt Rec: 04/04/2024 Sold Price: Address: 716 W Schubert Ave , Chicago, IL 60614 Directions: EAST OF HALSTED, SOUTH OF DIVERSEY. Lst. Mkt. Time: 1 Closed: Contract: Concessions: Off Market: Financing: Contingency: Year Built: 2011 Blt Before 78: No Curr Leased: No Dimensions: 37.5 X 160 Ownership: Fee Simple Subdivision: Model: Corp Limits: Chicago Township: North Chicago County: Cook Coordinates: N:2700 W:716 # Fireplaces: 4 Rooms: 21 Bathrooms (full/half ): 7 / 4 Parking: Garage Bedrooms: 7 Master Bath: Full # Spaces: Gar:4 Basement: Full, English Bsmnt. Bath: Yes Parking Incl. In Price: Yes Util ty Costs: Elec. - Unknown; Gas - $2410.60/yr,$200.88/mo Buyer Ag. Comp.: 2.5%-$495 (% of Net Sale Price) Mobi ity Score:Remarks: Nestled in the heart of East Lincoln Park, this outstanding classic brick and limestone home sits on a huge 37.5 x 160 lot and was meticulously crafted by renowned architects Burns + Beyerl, boasting outstanding craftsmanship and timeless elegance. Graciously set on an expansive lot with over 10,400 square feet of living and more than 5,000 square feet of serene landscaped outdoor space including a Sport/Pickleball court with custom stadium seating, this masterpiece redefines luxury living. Elevator access to all levels, the every detail of this home has been carefully curated for perfection. A grand foyer opens up to the beautifully designed living and dining area, adorned with 10-foot-high coffered ceilings, hardwood floors, and a marble-fronted fireplace. The gourmet kitchen is a chef's delight, featuring
staircase
jetted soaking tub. The third level unfolds with four bedrooms and a custom office creating the ultimate workspace for the entire family. On the top floor, you will find a sanctuary of relaxation, complete with a second family room, a wet bar/mini kitchen, a wide roof deck offering panoramic skyline views, a hot tub, and an outdoor wood-burning fireplace. The lower level features a rec room, den, two additional bedrooms, home gym, wet bar, and theater room. No detail has been spared in this exceptional residence, from custom millwork and cabinetry to designer window treatments and light fixtures, ample storage space, multiple laundry rooms, and a 4-car garage. This home epitomizes the essence of a well-lived life, defining the epitome of luxury living. School Data Elementary: Alcott (299) Junior High: (299) High School: Lincoln Park (299) Assessments Amount: Frequency: Not Applicable Special Assessments: No Special Service Area: No Master Association: No Master Assc. Freq.: Not Required Tax Amount: $76,457.01 PIN: 14283000360000 Mult PINs: Tax Year: 2022 Tax Exmps: Homeowner Miscellaneous Waterfront: No Appx SF: 10940 SF Source: Estimated Bldg. Assess. SF: Acreage: 0.1395 Square Footage Comments: Room Name Size Level Flooring Win Trmt Room Name Size Level Flooring Win Trmt Living Room 20X16 Main Level Hardwood Master Bedroom 21X16 2nd Level Hardwood Dining Room 20X15 Main Level Hardwood 2nd Bedroom 14X11 2nd Level Hardwood Kitchen 23X16 Main Level Marble 3rd Bedroom 14X11 2nd Level Hardwood Family Room 21X19 Main Level Hardwood 4th Bedroom 16X15 2nd Level Hardwood Laundry Room 8X8 Lower Ceramic Tile Breakfast Room 14X7 Main Level Hardwood Recreation Room 30X22 Lower Porcelain Tile Media Room 21X14 Lower Carpet Den 14X11 Lower Ceramic Tile Exercise Room 20X15 Lower Other Sitting Room 29X18 4th Level Hardwood Deck 74X30 4th Level Other 5th Bedroom 17X14 3rd Level Hardwood 6th Bedroom 16X15 3rd Level Hardwood 7th Bedroom 15X15 3rd Level Hardwood Interior Property Features: Sauna/Steam Room, Hot Tub, Bar-Wet, Elevator, Hardwood Floors, 2nd Floor Laundry, Built-in Features, Walk-In Closet(s), Bookcases, 10' Ceiling, Coffered Ceiling(s), Open Floorplan, Some Carpeting, Special Millwork, Some Window Treatmnt, Drapes/Blinds, Granite Counters, Some Insulated Wndws, Walk-In Closet(s) Exterior Property Features: Deck, Patio, Hot Tub, Roof Deck, Storms/Screens Age: 11-15 Years Type: 4+ Stories Style: Traditional Exterior: Brick, Block, Limestone Air Cond: Central Air, Zoned, 2 Separate Systems Heating: Gas, Forced Air Kitchen: Eating Area-Breakfast Bar, Island, Pantry-Butler, Pantry-Walk-in Appliances: Oven-Double, Oven/Range, Microwave, Dishwasher, High End Refrigerator, Refrigerator-Bar, Freezer, Washer, Dryer, Disposal, All Stainless Steel Kitchen Appliances, Wine Cooler/Refrigerator, Range Hood, Water Softener Dining: Separate Attic: Basement Details: Finished, Rec/Family Area, Storage Space Bath Amn: Whirlpool, Separate Shower, Steam Shower, Double Sink, Full Body Spray Shower, Soaking Tub Fireplace Details: Wood Burning, Gas Logs, Gas Starter, More than one Fireplace Location: Family Room, Living Room, Master Bedroom, Great Room Electricity: Circuit Breakers, 400 Amp Service or Greater, 220 Volts Equipment: Humidifier, TV-Cable, Security System, Intercom, Fire Sprinklers, CO Detectors, Sump Pump, Power Generator, Multiple Water Heaters Other Structures: Garage(s) Door Features: Window Features: Gas Supplier: Other Electric Supplier: Commonwealth Edison Laundry Features: Laundry Closet, Multiple Locations Additional Rooms: 5th Bedroom, 6th Bedroom, 7th Bedroom, 8th Bedroom, 9th Bedroom, 10th Bedroom, Breakfast Room, Den, Deck, Exercise Room, Foyer, Media Room, Mud Room, Office, Recreation Room, Sitting Room, Terrace, Walk In Closet Garage Ownership: Owned Garage On Site: Yes Garage Type: Detached Garage Details: Garage Door Opener(s), Heated Parking Ownership: Parking On Site: Parking Details: Driveway: Foundation: Concrete Exst Bas/Fnd: Disabi ity Access: No Disabi ity Details: Exposure: N (North), S (South), E (East), W (West), City Lot Size: Less Than .25 Acre Lot Size Source: Lot Desc: Roof: Rubber Sewer: Sewer-Public Water: Lake Michigan Const Opts: General Info: None Amenities: Asmt Incl: None HERS Index Score: Green Discl: Green Rating Source: Green Feats: Sale Terms: Conventional Possession: Closing Occ Date: Rural: Addl. Sales Info.: None Broker Owned/Interest: No Relist: Zero Lot Line: Broker: @properties Christie's International Real Estate (85774) / (773) 472-0200 List Broker: Emily Sachs Wong (128632) on behalf of Emily Sachs Wong, INC. (T14619) / (312) 286-0800 / esw@atproperties.com CoList Broker: Maureen Mobarak (888619) / (773) 294-1144 More Agent Contact Info: Copyright 2024 MRED LLC - The accuracy of all information, regardless of source, including but not limited to square footages and lot sizes, is deemed reliable but not guaranteed and should be personally verified through personal inspection by and/or with the appropriate professionals. NOTICE: Many homes contain recording devices, and buyers should be aware that they may be recorded during a showing. MLS #: 12013849
dual islands, a suite of professional-grade Wolf/Miele/Sub-Zero appliances, walk-through butler's pantry, a breakfast nook, and multiple refrigeration beverage drawers for sophisticated entertaining. Adjacent to the kitchen, a spacious family room with an additional fireplace complete with floor-to-ceiling windows seamlessly join with the outdoor deck perfect for alfresco dining. Ascend the grand
to the second level boasting a lavish primary suite, with an expansive walk-in closet, custom built-ins, a fireplace, and a spa-like en-suite bath with a rejuvenating
ABOUT THE NEIGHBORHOOD:
LINCOLN PARK
Lincoln Park residents have it all – from the arts to its famed zoo –right in their backyard.
The neighborhood includes quiet tree-lined residential blocks, top-rated schools, DePaul University and two major museums in addition to the Lincoln Park Zoo, one of the country’s oldest zoos. There’s also a wide array of entertainment, eateries and hotspots.
An evening in Lincoln Park might include seeing a play at the acclaimed Steppenwolf Theatre and dining at a Michelin-rated restaurant or a quaint neighborhood café. Sports fans will find as many dive bars with the game on as foodies will find fine-dining restaurants with al-fresco seating.
Lincoln Park is just as delightful by day. Residents are just a walk, jog or bike ride away from the lakefront and North Avenue Beach; parks; farmers’ markets; festivals; and countless shops, ranging from upscale boutiques on Armitage to larger retailers at the Clybourn Corridor.
Smaller townhomes and vintage condominiums offer homebuyers a more affordable entry into Lincoln Park, while prices rapidly escalate for rehabs and new construction. Buyers around DePaul University can find loft condominiums in converted factories and warehouses. On its eastern edge, Lincoln Park features beautiful vintage brownstones along with high-rises with breathtaking views.
Located just two miles from downtown, Lincoln Park offers residents a quick commute to work. Public transportation abounds, with the CTA’s Brown and Red lines serving the neighborhood in addition to several bus routes and Lake Shore Drive.


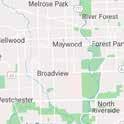
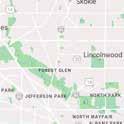
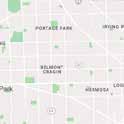
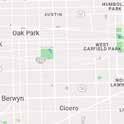
R E S T A U R A N T S
Sapori Trattoria 2701 NORTH HALSTED STREET, 0 1 MI
Toro Sushi 2546 NORTH CLARK STREET, 0 3 MI
Batter & Berries 2748 NORTH LINCOLN AVENUE, 0 5 MI
Cafe Ba-Ba-Reeba! 2024 NORTH HALSTED STREET 0 9 MI
Pequod's Pizza 2207 NORTH CLYBOURN AVENUE, 1 1 MI
Alinea 1723 NORTH HALSTED STREET 1 3 MI
C O F F E E S H O P S
Starbucks 2754 NORTH CLARK STREET, 0 1 MI
Intelligentsia Coffee Broadway Coffeebar 3123 NORTH BROADWAY, 0 5 MI

Maureen Mobarak
MOBILE: (773) 294-1144

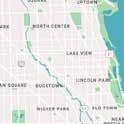

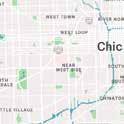
The Coffee & Tea Exchange 3311 NORTH BROADWAY, 0 7 MI
Heritage Bikes & Coffee 2959 NORTH LINCOLN AVENUE 0 8 MI
S H O P P I N G
Trader Joe's 667 WEST DIVERSEY PARKWAY, 0 1 MI
Target 2650 N CLARK ST 0 1 MI
Mariano's 3030 N BROADWAY SUITE 100, 0 4 MI
Jewel-Osco 3531 N BROADWAY, 1 0 MI
Whole Foods Market 3201 N ASHLAND AVE, 1 2 MI
H E A L T H C L U B S
LA Fitness 2828 NORTH CLARK STREET, 0 1 MI
Mmobarak@atproperties com
maureenmobarak com


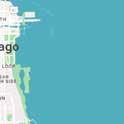



Lincoln Park Athletic Club 1019 WEST DIVERSEY PARKWAY, 0 4 MI
CorePower Yoga - Lakeview 945 WEST GEORGE STREET 0 4 MI
Orangetheory Fitness 2209 NORTH HALSTED STREET, 0 7 MI
H O S P I T A L S
Ann & Robert H Lurie Children's Hospital of Chicago 225 EAST CHICAGO

Emily Sachs
Wong
312 286 0800 esw@atproperties com

h
AVENUE, 2 8 MI
Medical Faculty Foundation 250 EAST SUPERIOR STREET 2 8 MI RUSH University Medical Center 1620 WEST HARRISON STREET 4 1 MI
C H O O L S
F
2250 NORTH CLIFTON AVENUE, 0 8 MI
Park High School 2001 NORTH ORCHARD STREET, 0 9 MI
N T E R T A I N M E N T
Park 745 W WRIGHTWOOD AVE,
2 MI
Northwestern
S
Oscar
Mayer School
Lincoln
E
Park West Playlot
0
3 MI
Weisman Playground 901 W OAKDALE AVE, 0
8 MI
A N S I T
Oz Park 2021 N BURLING ST 0
T R
MI
Diversey CTA - BROWN LINE, 0 3
4 MI
Wellington CTA - PURPLE LINE, 0
MI
ap dat a © 2024 G oog e
Fullerton CTA - RED LINE, 0 5
M
NOTES
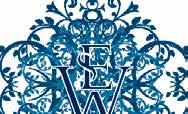
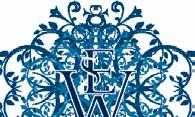
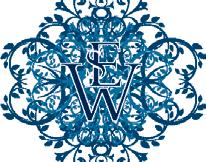
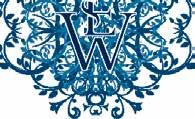
MOBARAK
@atproperties.com
MAUREEN
mmobarak
773-294-1144
EMIL Y SA CHS WONG GROU P LU XU RY LIVIN G
MAUREEN MOBARAK
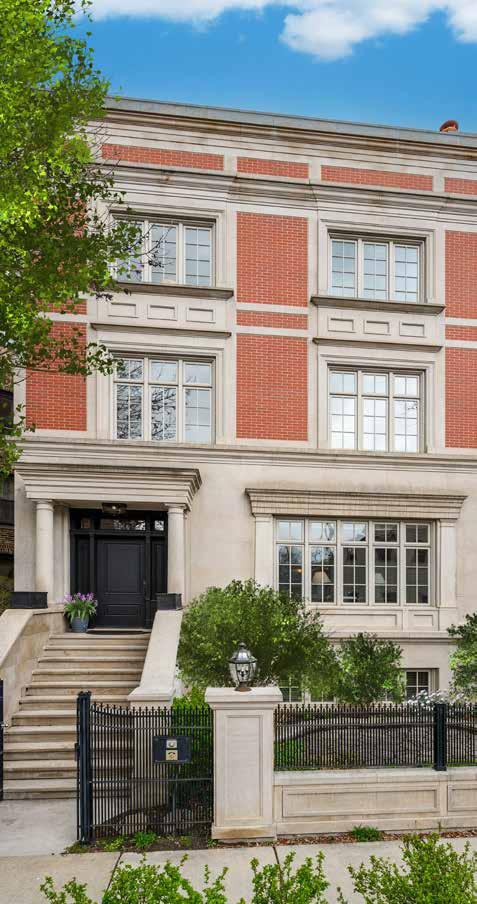





























































 SPORT/PICKLEBALL COURT
SPORT/PICKLEBALL COURT
























