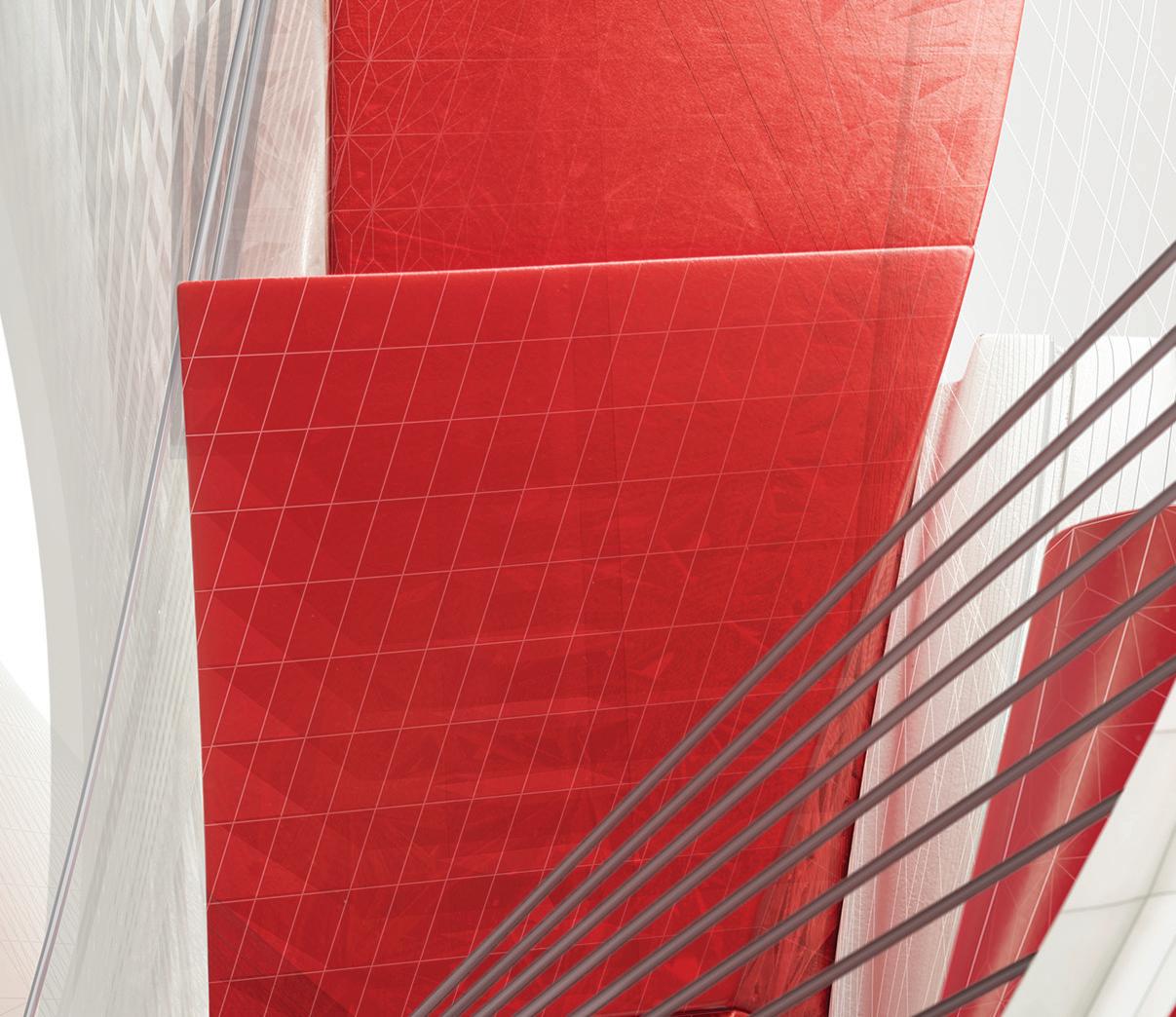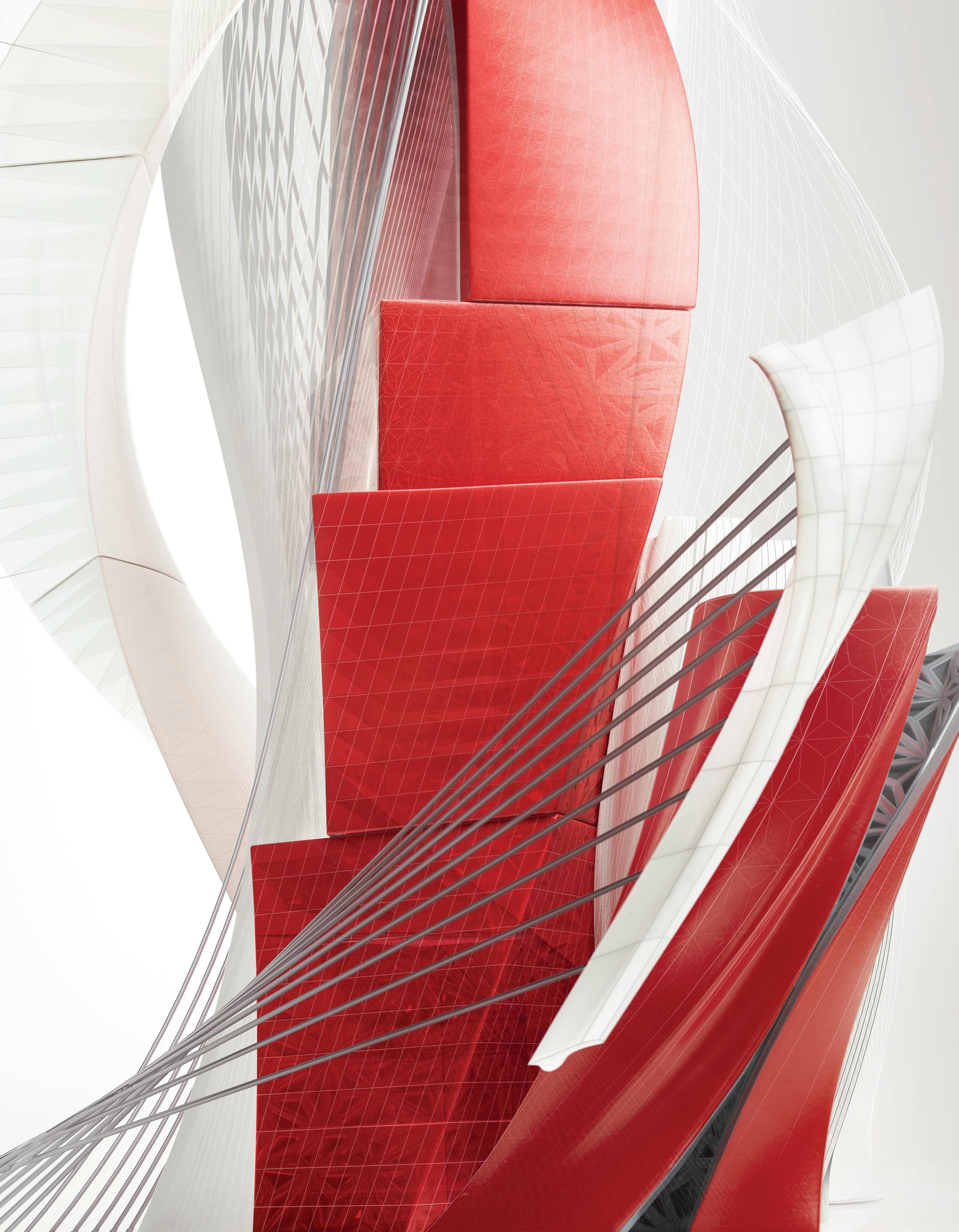
4 minute read
AutoCAD 3D with AutoCAD
from AUGIWorld
by AUGI, Inc.
AutoCAD 2020 PRODUCT FOCUS by: Brian Chapman 3D with Autocad
AutoCAD 2020 PRODUCT FOCUS
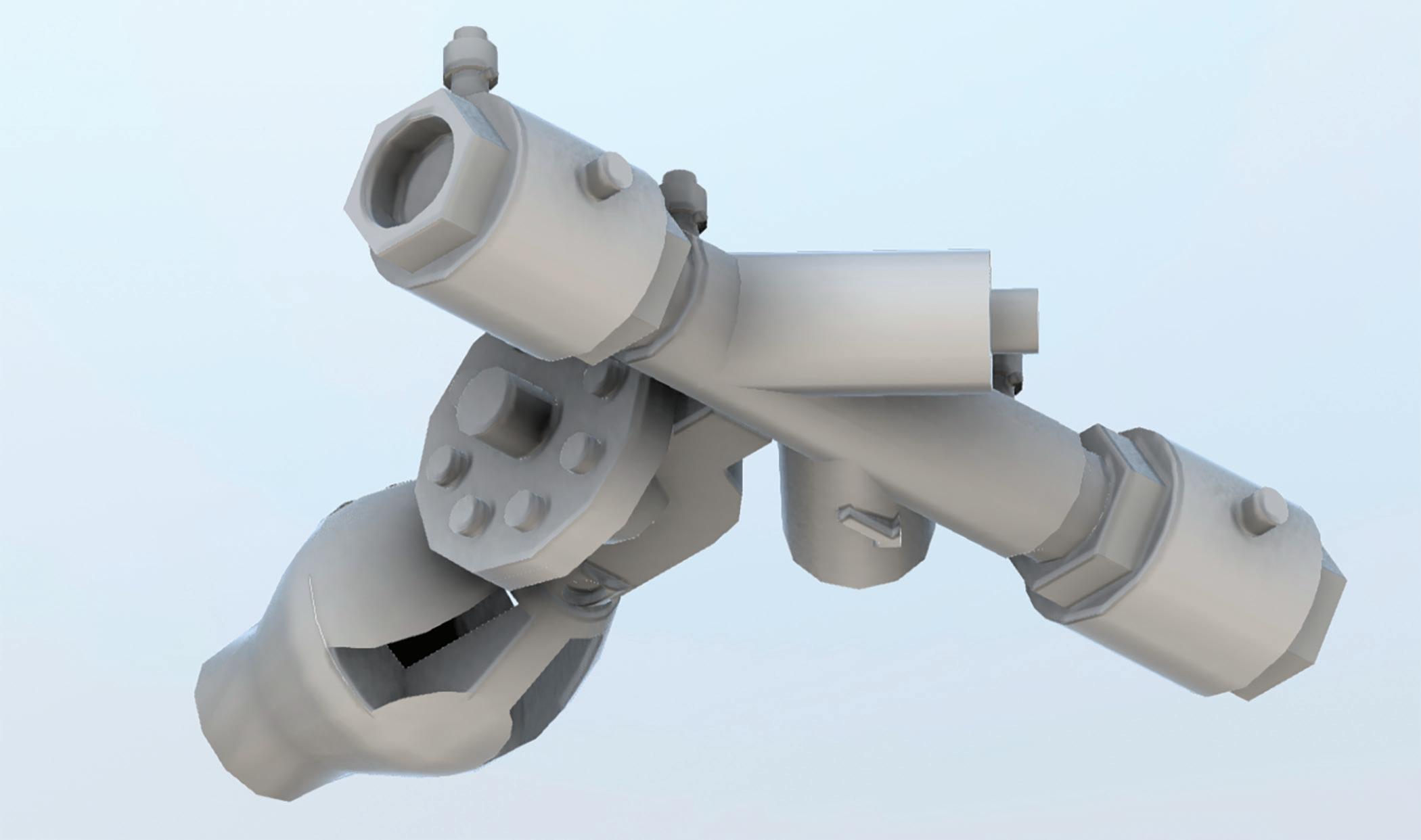
Acore function of AutoCAD is to design, and detail 3-Dimensional objects. It’s useful for a variety of applications, including patent submittals, manufacturing, production of mechanical parts, development of aerospace equipment, architectural objects, computer graphics, theater stage construction, interior planning, and even special effects to assist with scene and background elements. AutoCAD’s 3-Dimensional tools have such a wide range of uses because the software is relatively inexpensive and simple to learn. So this month, I’d like to share some of the basic functions used in the design of some of the elements mentioned. ➲ Figure 1 – 3D Solid Object
First, with the construction of 3-Dimensional objects in AutoCAD, it’s simplest to start with 3D Solids. A 3D solid can consist of one or multiple parts to construct a 3-Dimensional object. See Figure 1, for example.
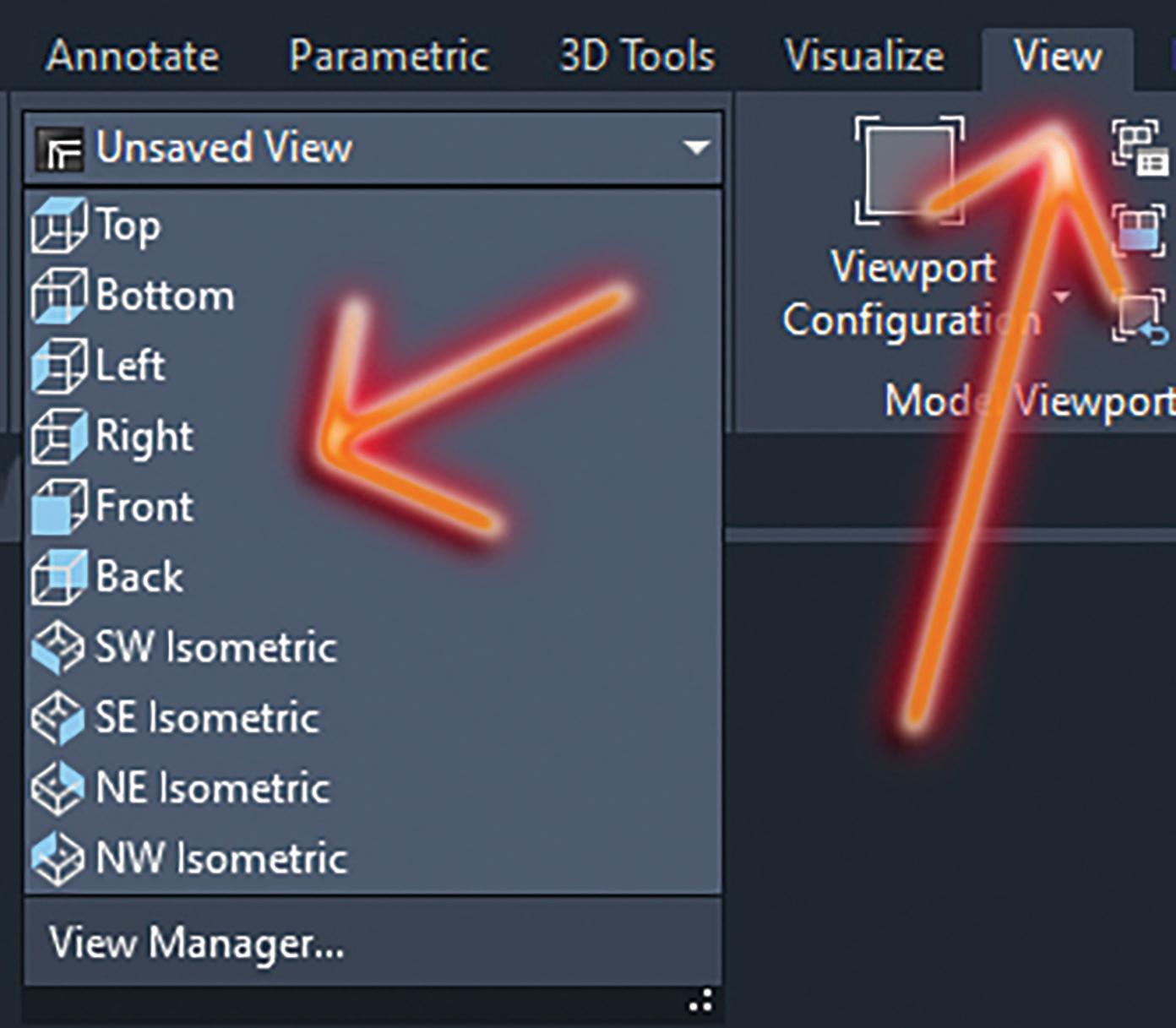
VIEWS There are multiple ways to work in different viewpoints to construct objects in 3D, but I’ve always found the prebuilt configurations more than sufficient. These configurations allow us to switch
To build and detail 3-Dimensional solid objects, we need to begin with a closed polyline and understand some basic commands. There are six essential commands to learn. These include EXTRUDE, REVOLVE, SLICE, ROTATE3D, UNION, SUBTRACT, SOLVIEW, SOLDDRAW. We also need to understand both changing the views, and one of the functions of the UCS. I’ll explain as we continue. Figure 2 – Views
AutoCAD 2020 PRODUCT FOCUS
Figure 3 – Manipulating the UCS
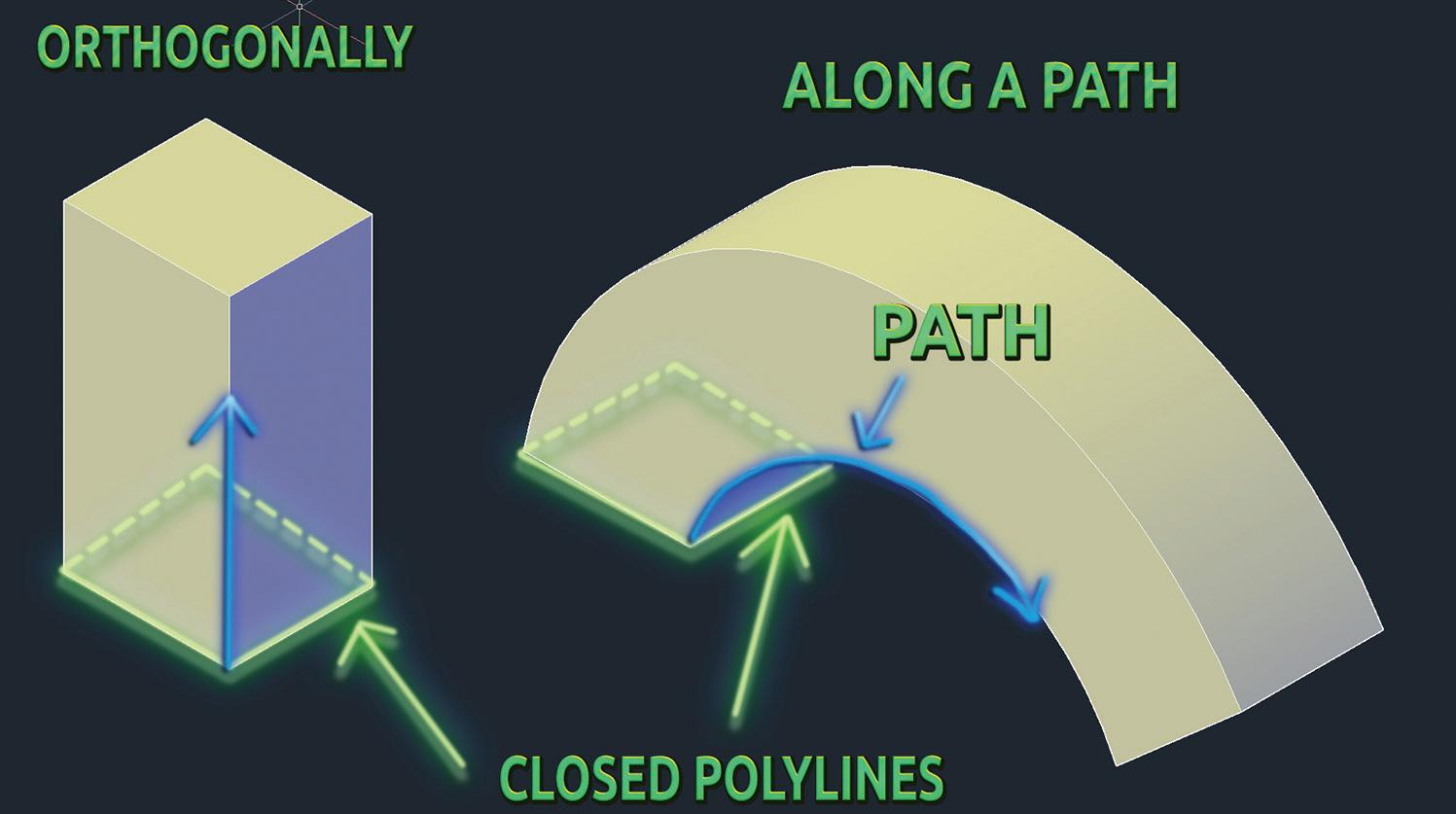
Figure 4 – Extrude Command
Figure 5 – Revolve Command


between Top, Right, Left, Back, and Isometric views to build our objects. To locate them refer to Figure 2.
UCS Manipulating the UCS allows us to place our working plane anywhere on an object. Picture it like a table sitting on a floor. The plane of the floor would represent the UCS. Everything sits on, or constructed on top of that floor. In the world of AutoCAD though, we can manipulate that plane. We can change it so that it aligns with the wall rather than the floor, allowing us to build off of that plane. There are multiple options to change the location of the UCS to work on the object we are building. In Figure 3, I typed the command “UCS” and selected the “Face” option, allowing me to set the UCS to match any face I select on my 3D object.
Now to introduce some of the best commands AutoCAD has for the construction of 3-Dimensional objects.
EXTRUDE We can extrude a polyline orthogonally or along a path. With a closed polyline, we type “Extrude” then select our polyline. If we want to extrude the object orthogonally, we drag our mouse, or type in a number to represent the distance. If we want to extrude a path, we need a second polyline representing that path. See Figure 4, for example.
REVOLVE The “Revolve” command allows us to convert a polyline into a 3-Dimensional object by revolving it around a center axis. Using the command, we select 2 points representing the axis our polyline will revolve around. See Figure 5, for example.
Figure 6 – Slice Command


Figure 7 – Union Command

AutoCAD 2020 PRODUCT FOCUS SLICE We can slice an object, similarly to cutting a stick of butter with a butter knife, using the “Slice” command. See Figure 6. ROTATE3D The “Rotate3D” command allows us to rotate objects around an axis by selecting 2 points that define that axis. UNION Union allows us to join two different 3D solids together to create a single object. Figure 7 is a good representation of several objects joined together similarly.
SUBTRACT Subtract allows us to subtract the volume of one 3-Dimensional object from another. See Figure 8.
FINAL TIP If you plan to use AutoCAD for 3D, you might want to learn the “SOLVIEW” and “SOLDRAW” command. These commands help us to create 2D linework from our 3-Dimensional objects, placing hidden linework on appropriate layers, making it easy to detail and dimension them.
Brian Chapman is an Autodesk Authorized Developer, Digital Artist, and a CAD Applications Specialist for Westwood Professional Services. Brian shares tips and tricks at procad.blog with a portfolio of digital artwork and renderings at emptypawn.com. Brian’s email is procadman@procad.net
