

PORTFOLIO 2022
30 ALBINA MOSAIC
40 VOIDED FRAMES
LIMINAL LODGE
Year: 2023
Location: Tully, New York
Instructor: Marcos Parga
Category: ARC 207
Role: Individual Work


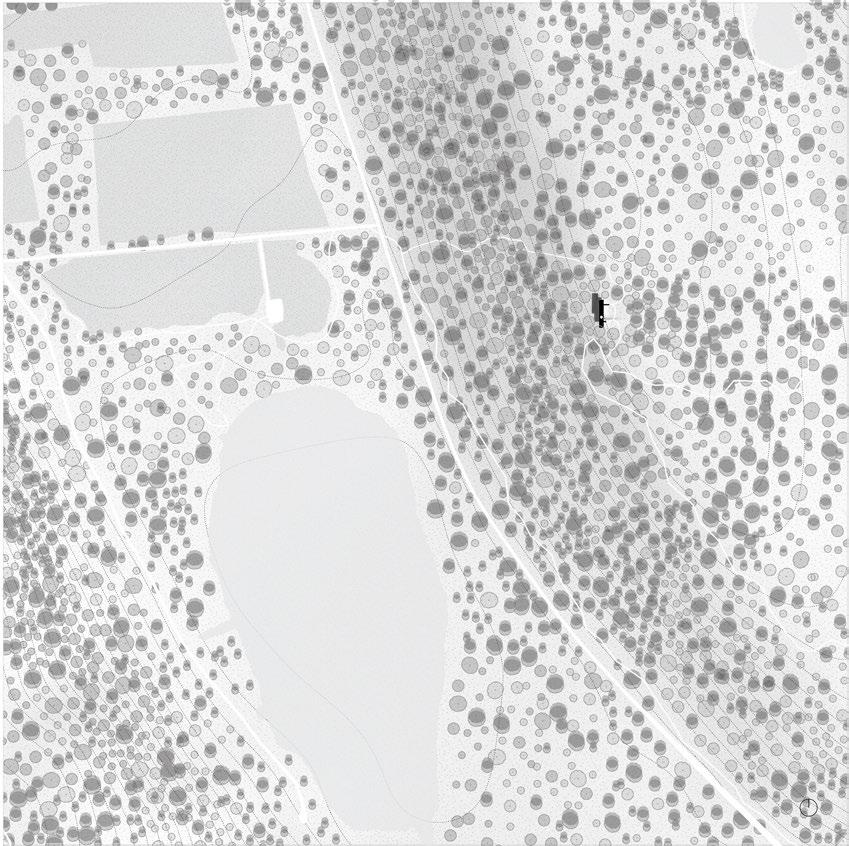
Nestled in the serene Labrador Hollow near Tully, NY, this community center uniquely fuses architectural innovation with the area's natural beauty. It features two volumes: a larger one for communal activities, a melting pot for hikers and hang-gliders, and a tranquil private sleeping cabin. The smaller volume houses equipment storage, a gym, and a yoga space. Architecturally striking, these volumes are supported by a robust structure on a hill's edge, with a void space between them serving as a gateway for hang gliders. The expressive facade frames the opening as well as extends upward to create a rooftop camping area. A distinctive feature is the roof with a hole aligning with the void, symbolizing the exhilaration of flight. This center celebrates nature, adventure, and architectural elegance, connecting the view with the landscape in a harmonious design.

1/16”








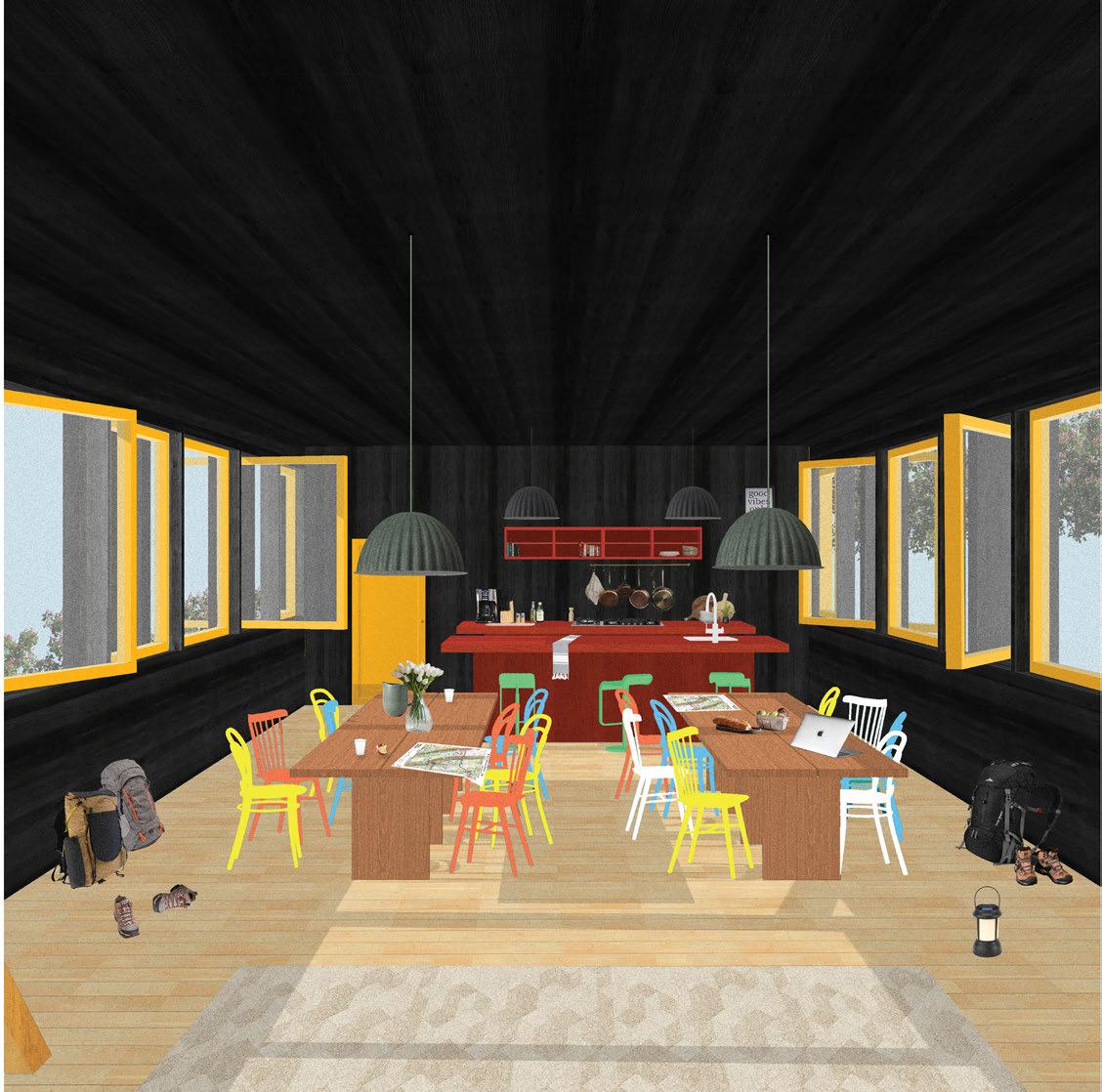
Interior perspective collage / render

Facade / exterior perspective collage / render

Slab | Slab
Year: 2023
Location: Syracuse, New York
Instructor: Edgar Rodriguez
Category: ARC 108
Role: Individual Work

Circulation Diagram:

Programmatic Diagram:

Confronted with a view of the river circulation is pushed to the side for an incessant scenery for the residents and visitors / The private spaces are stacked on top a more public ground level multi-purpose space with interruption of public roof gardens on each floor to blur public & private / Consistent room typologies through the building allowed for a sense of equity among the residents, as no room is better than the other.


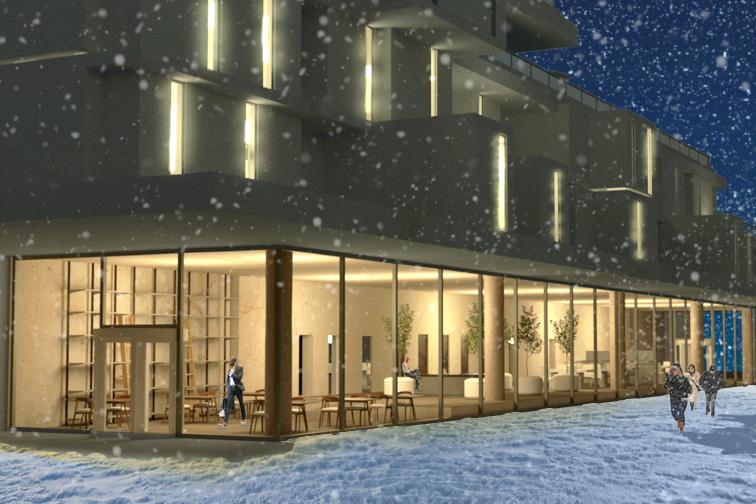
SOLACE CABIN
Year: 2023
Location: Syracuse, New York
Instructor: Timothy Stenson
Category: ARC 222
Collaborators: Shreya Potluri, Bruno Yeh, Katherine Tang


PLANS: SHREYA POTLURI



The house is an attempt to combine the ideas of environmental integration, user interaction and division of space into limited area implied with the constraints of a micro-home. A rent-able lodge for nomads, artists and tourists alike, this home separates public and private by floor, demonstrated through the dominance of windows and views on the first level, and sun roofs on the second floor. The structure itself consists of a cement core, wood framing and stilts which bear the cantilevered upper mass. The house is meant to adapt to the temperamental climate of Syracuse, using sun exposure, insulation, angled roofing, and cross-elevation ventilation as passive strategies.
First floor plan
Ground floor plan

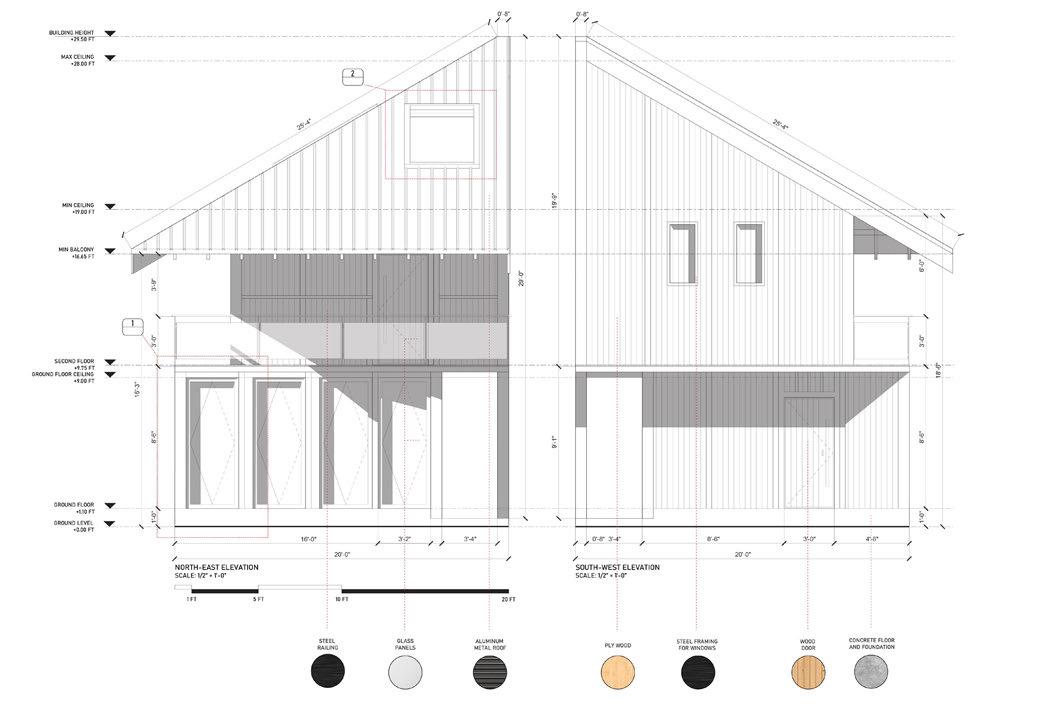




ALBINA MOSAIC

Year: 2023
Location: Portland, Oregon
Collaborators: Jacob Chong, Ankur Moolky, Peirong Luo, Joyce Lin, Selina Peh, Yida Li, Mingrui Xie
Category: 2023 NOMAS BGL Design Competition
Role: Dseign team member
RENDER: ANKUR


This project aims to reconstruct the vibrant social space of Portland’s African American community while also creating affordable and sustainable housing infrastructure. The design welcomes the community by facilitating the convergence of the four surrounding landmarks — Legacy Emanuel Hospital, Matt Dishman Community Center, Unthank Plaza, and Lillis Albina Park — through two connective corridors that cut diagonally across the site and engage with the existing public transportation. In an effort to support the thriving historically Black community in the area, the project incorporates ample community space, street-side local retail, and business incubation. Because of 45-degree rotation of the mass, each unit receives sufficient daylighting, which, in conjunction with the green roofs, enable a more sustainable and healthy building. Residential spaces are designed to bring the community together through a gradient of interactions, dedicated communal balconies and terraces, ‘pockets’ that act as walk-ups to the units in the hallways, and balconies that overlook the courtyard.







Puncture
Mingrui

Site Interaction
Programs and activities

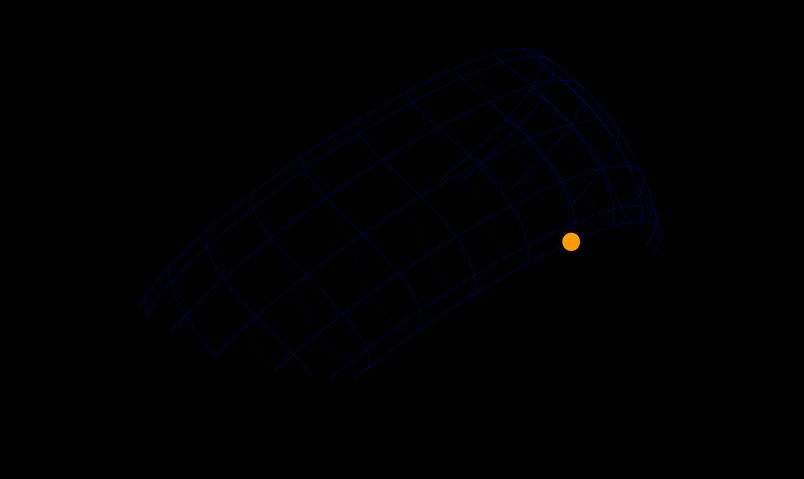

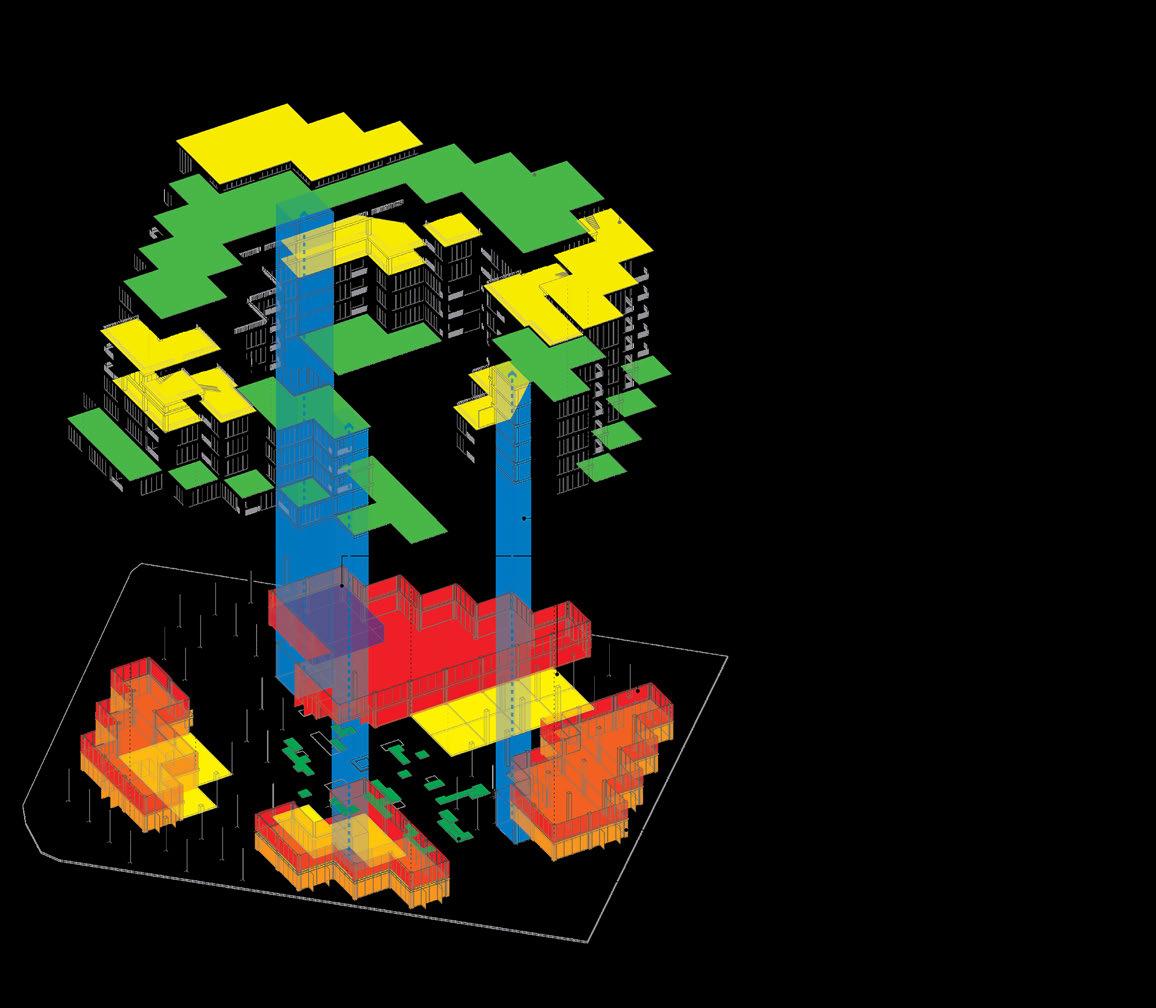
Rooftop green space
Rooftop terraces
Residential units
Circulation
Parking
Community event space
Business incubator
Retail
Community courtyard
Sun Path (Summer / Winter)
Aung Htet Peirong
Joyce & Peirong

Third floor plan

For-rent apartment (1-2 people, 1 bedroom)
apartment (2-3 people, 2 bedrooms)
apartment (3-4 people, 2 bedrooms)
For-rent apartment (3-4 people,
Selina & Jacob & Yida Li
Selina & Joyce


Top floor plan
For-sale homes (3-4 people, 2 bedrooms)
home (3-6 people, 3 bedrooms) For-sale apartment (3-6 people, 3 bedrooms)
Selina & Jacob & Aung Htet
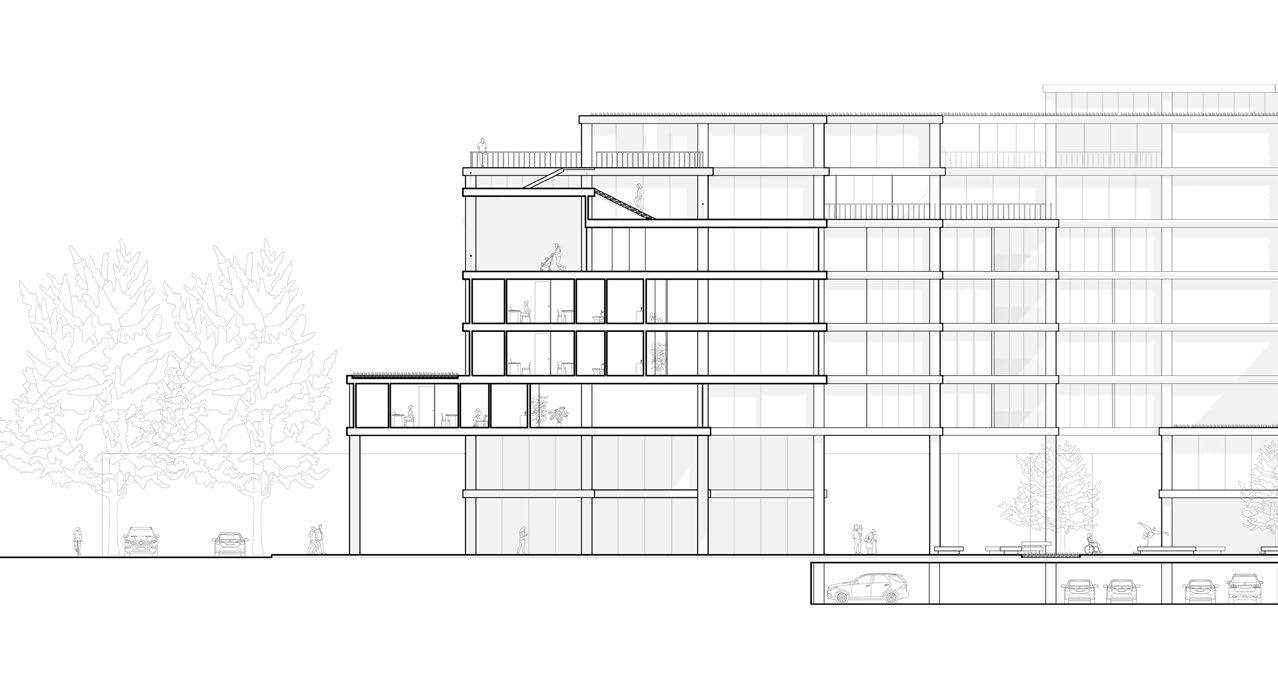
Northeast-southwest section

Axon of residential community space
Joyce Joyce & Aung Htet


Residential unit looking out onto balcony
Aung Htet


VOIDED FRAMES
Year: 2024
Location: Paris, France
Instructor: Xinyu Chen
Category: ARC 208
Role: Individual Work
Located in the heart of Paris among significant landmark buildings like the Pompidou, Bourse de Commmerce, and Les Halles as well as nestled within the Haussmannian grid of Paris, the site has to negotiate the historical, political, and cultural context of the city. The project aims to harmonize these context and transform it into an architecture school that will serve as a dialogue between the city’s architectural heritage and a modern methods of design.
AUNG HTET KHANT PAING | REFRAMED VOIDS

Plazas, squares, and large open spaces are extruded from the site as a symbol to underline the physical and cultural importance of such spaces in times of protest, especially during the May 68 protests.





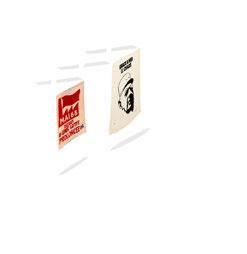
The modules acts the foundation of the project, providing not only partitions but also furniture for the project. The fluid and adaptable nature of these modules can be generated to become functions like desk for work if placed adjacently and shelves if stacked. It can transform to barricade or projection during times of dissent and protest.
Fontaine des Innocents
The Site
Stravinsky Fountain
Places Georges Pompidou
THE ATRIUM
THE PLAZA
THE STAIR
THE FACADE
THE WALL
THE ROAD
Partition/ Shelf
Work table
Barricade
Project

First Floor Plan (Protest)

Floor Plan (Normal)
First



Third Floor Plan
The underlaying grid of the project encourage easy barricade and protection during protest, while the modules now act as these physical barricades.

Residues of resistance

