






















AXP Hours: 760 hours
RESEARCH/ PROJECTS
929-688-0808 | akhantpa@syr.edu
Syracuse University School of Architecture | Syracuse New York
Bachelor of Architecture | GPA: 3.92, Design GPA: 4.0
ARCHITECTURE INTERN, Siegel Design
Contributed to urban revitalization, master planning, and schematic design projects, gaining experience in design development, coordination, and on-site construction processes.
May - July 2024, December - January 2024 | New York, New York
WOOD SHOP TECHNICIAN, Syracuse University School of Architecture
Maintained a safe working environment by enforcing safety protocols, operating woodworking machinery, conducting equipment inspections, and providing guidance on techniques and design implementation.
September - December 2024 | Syracuse, New York
SOURCE RESEARCH ASSISTANT, DOE - Advanced Building Construction
Supported visualization of prefabricated panel installation and building systems, creating diagrams, analyzing spatial impacts, and collaborating with teams to promote energy-efficient construction practices.
October 2024 - Present | Syracuse, New York
DESIGN TEAM ASSISTANT CHAIR, 2024 BGL Student Design Competition
Maintained a safe working environment by enforcing safety protocols, operating woodworking machinery, conducting equipment inspections, and providing guidance on techniques and design implementation.
May - October 2024 | Baltimore, Maryland
RECOGNITIONS
ACADIA X NOMA COMPUTATIONAL DESIGN AWARD
Association for Computer Aided Design in Architecture | Fall 2024
KERMIT J. LEE JR. SCHOLARSHIP
Syracuse University School of Architecture | Spring 2024
INTERNSHIP FUNDING AWARD
Syracuse University | Spring 2024
DEAN’S LIST
Syracuse University School of Architecture | Fall 2022 - Present
INVEST IN SUCCESS SCHOLAR
Syracuse University | Spring 2023
DISTINGUISHED ARCHITECTURE PORTFOLIO AWARD
Syracuse University School of Architecture | Fall 2022
APART, GROWING TOGETHER; COLLECTIVE HOUSING MODEL FOR INCLUSIVE SYRACUSE
Year: 2024
Instructor: Omar Ali
Category: ARC 307
Role: Individual Work
This cooperative housing project in downtown Syracuse re imagines affordable urban living through flexibility and modularity. Facing the future boulevard, the U-shaped building opens onto a communal courtyard, connecting residents to each other and the city. At the heart of the design are concrete pre-fabricated wet cores—modular units housing kitchens, bathrooms, and laundry for easy assembly. Complementing them, “wooden walls” made from plywood offer adaptable partitions that can be reconfigured by residents as needed. Together, these systems create versatile, inclusive spaces accessible through Syracuse’s land trust model, supporting disenfranchised adults, immigrant families, low-income individuals, and the elderly.
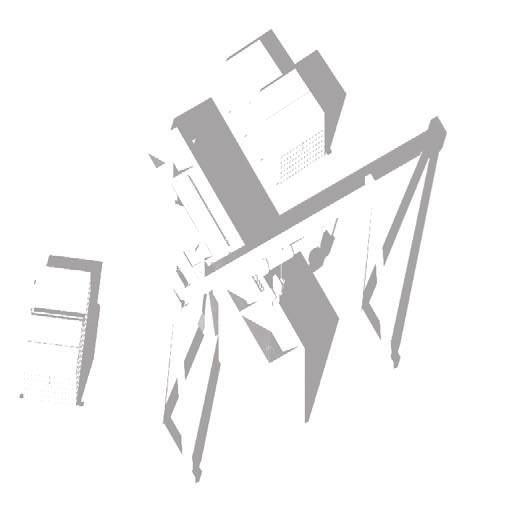


The proposed Syracuse Community Land Trust (CLT) drives the transformation of vacant lots and brown fields into affordable housing. Supported by private funding and government subsidies, the CLT acquires land and ensures long-term ownership by separating land ownership from housing. This system encourages a sustainable and equitable housing model. Surrounding the CLT, the interconnected elements—funding, land acquisition, and community-focused redevelopment—work together to re-densify Syracuse
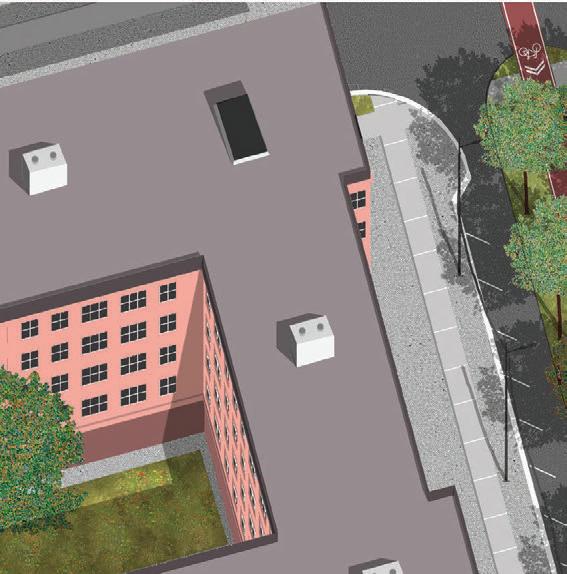

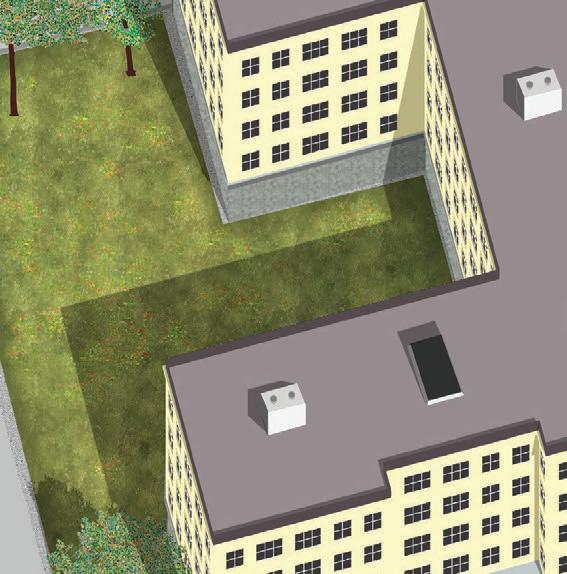

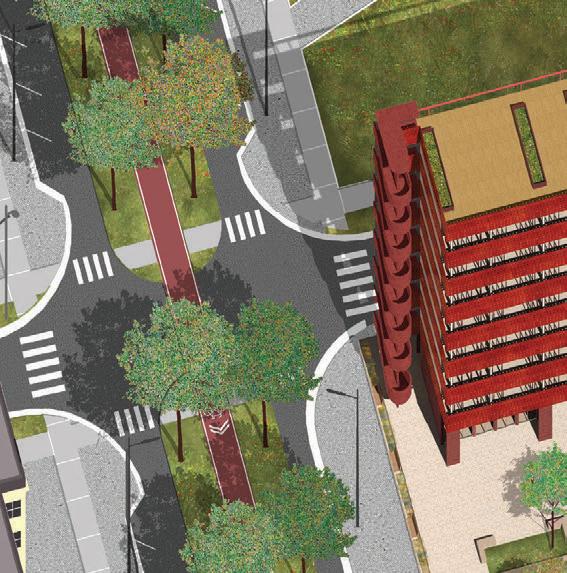
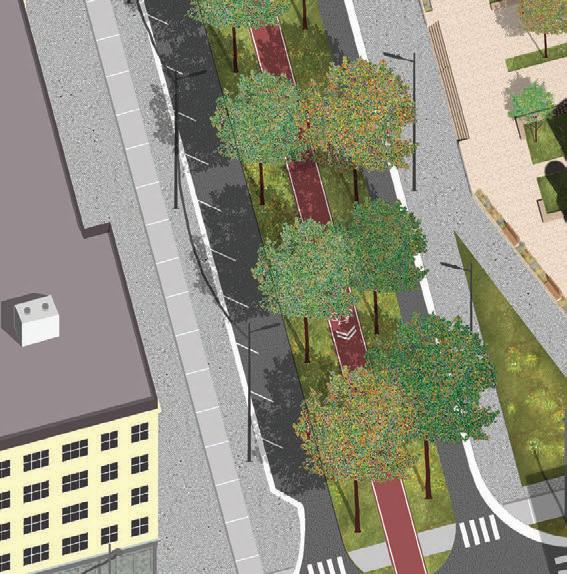




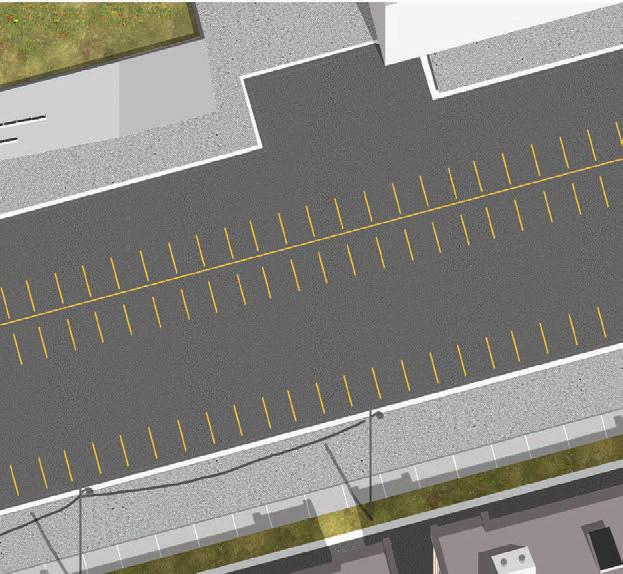





Single Unit
600sq.ft
1 bed
1 bathroom
1 washer/dryer unit
1 kitchenette


1200sq.ft
2 bed (flexible)
2 bathroom
2 washer/dryer unit
1 kitchenette Family Unit




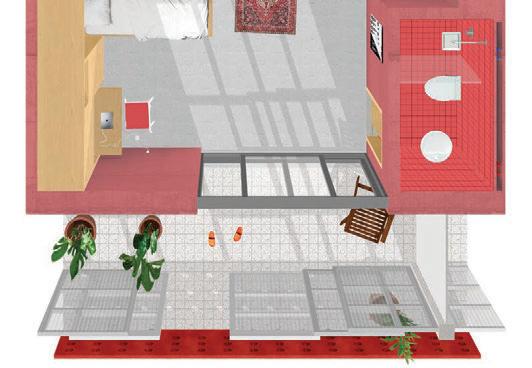
1200sq.ft
1 bed (flexible)
1 bathroom
1 washer/dryer unit
1 kitchenette


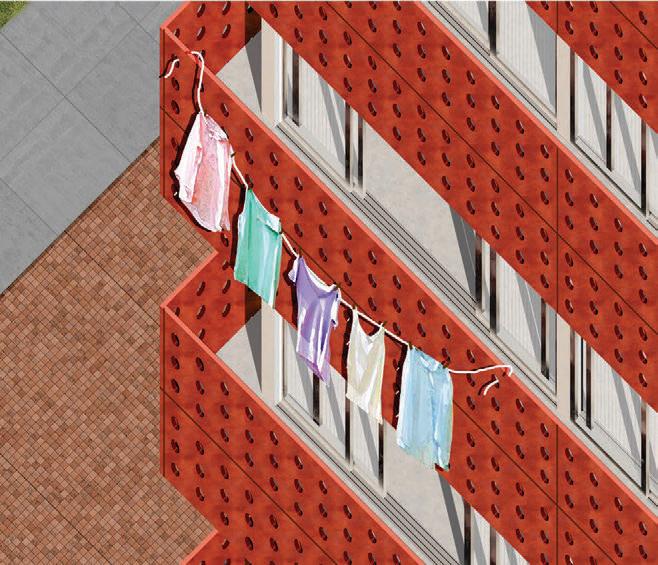
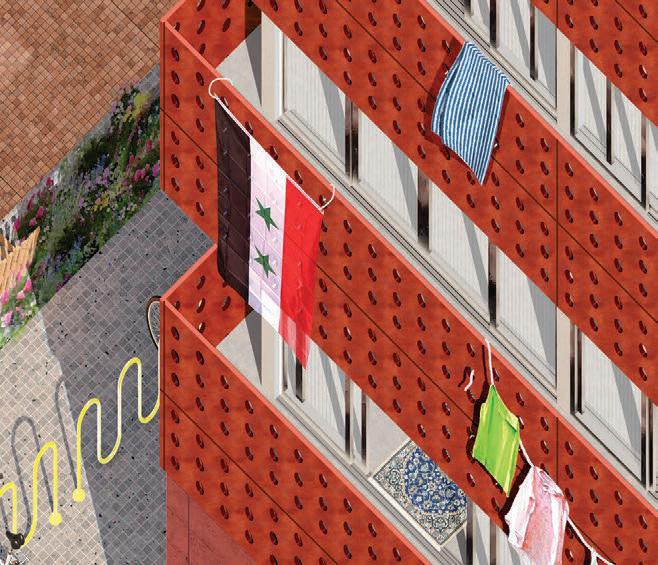
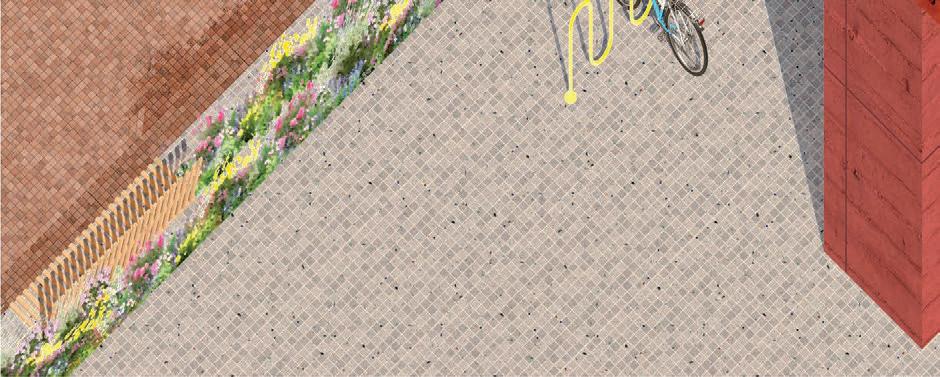
Don’t forget to hang the clothes!
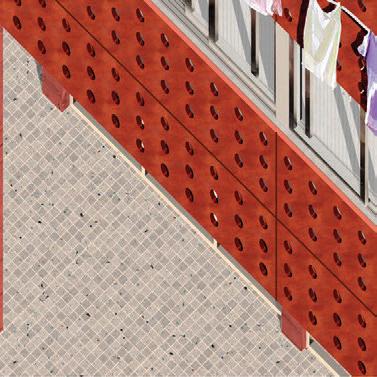


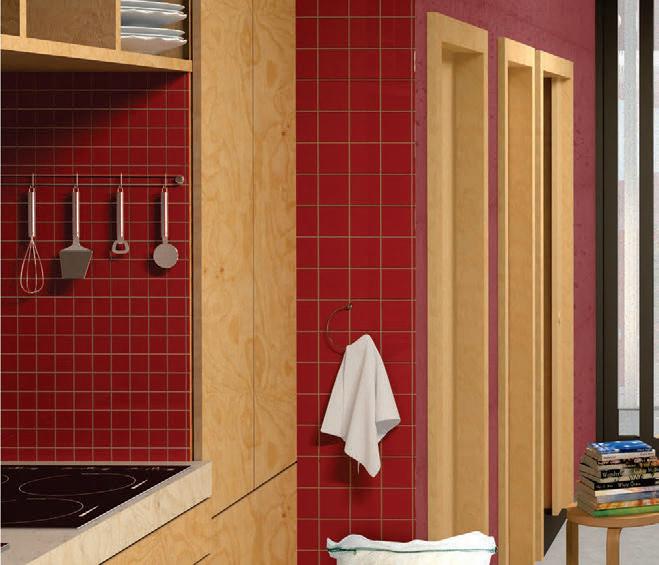

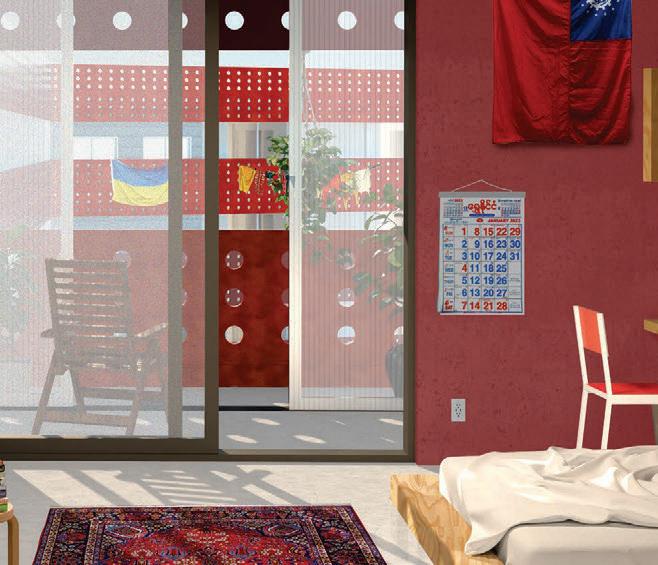

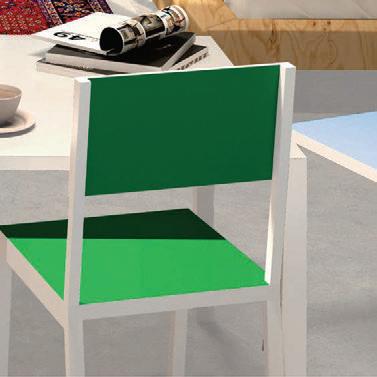




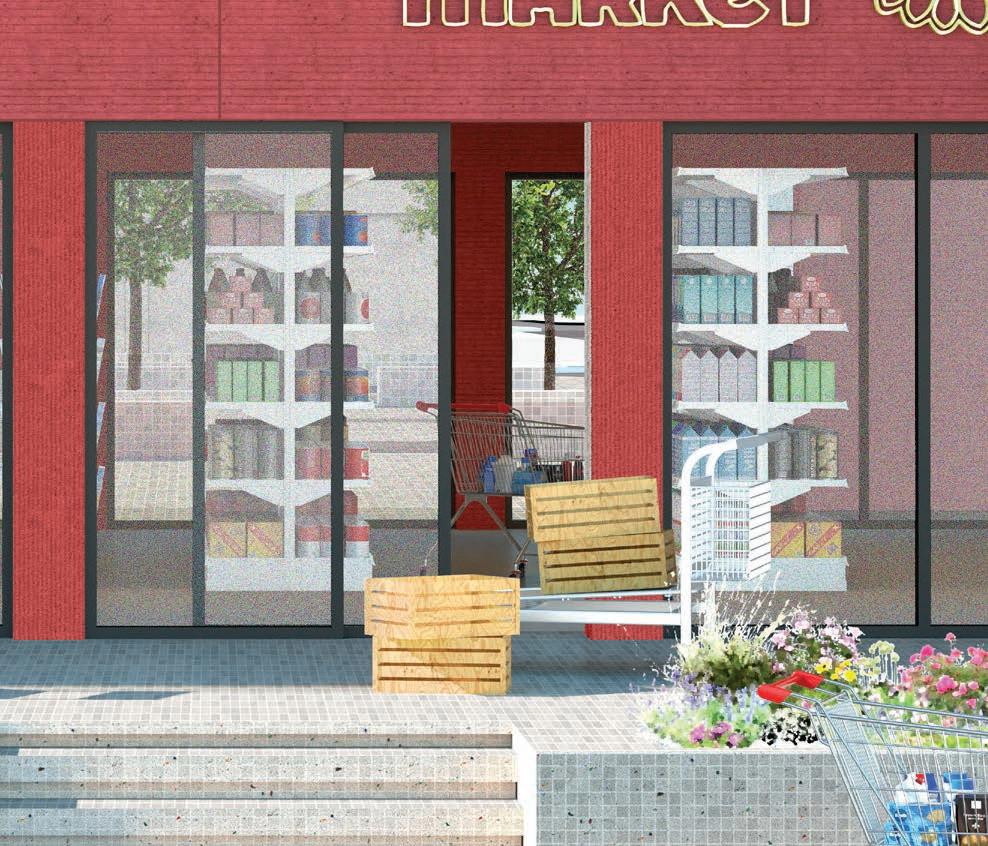



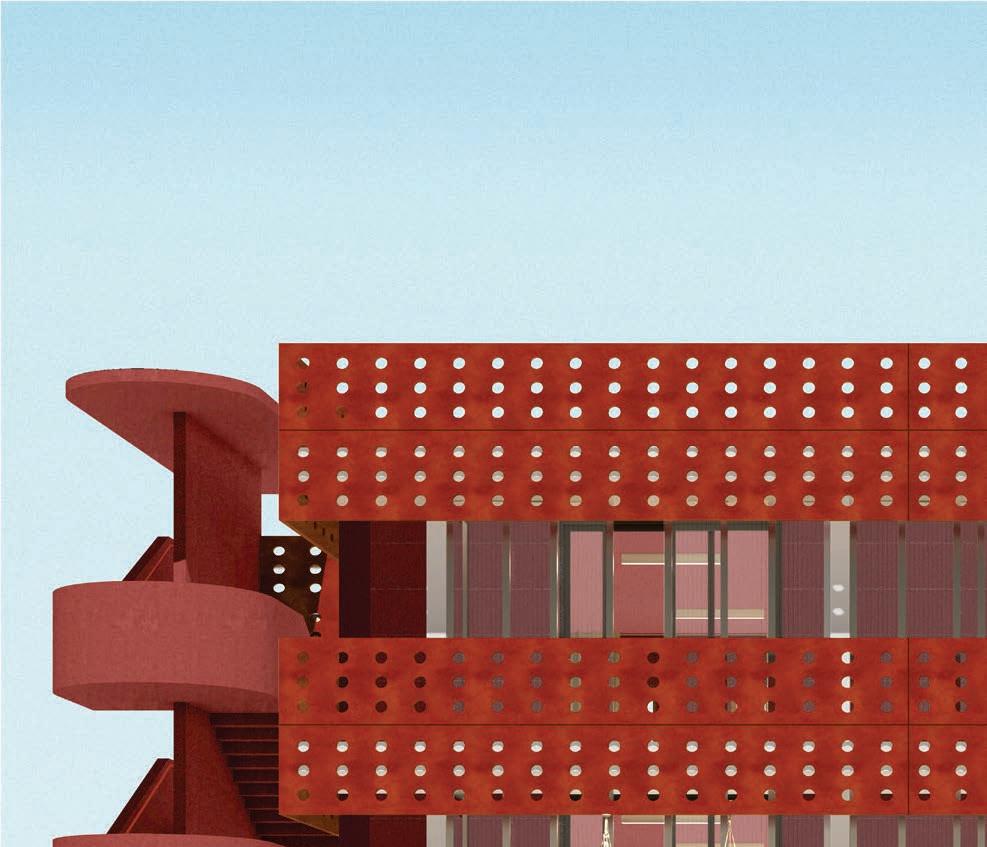
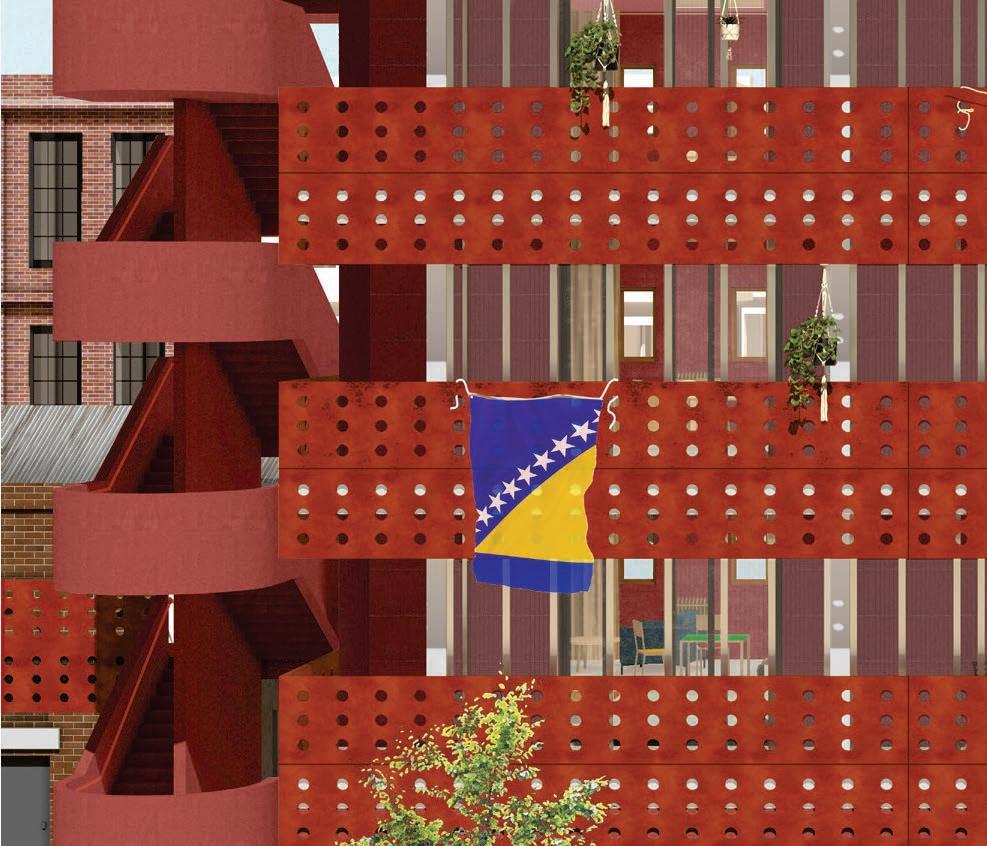
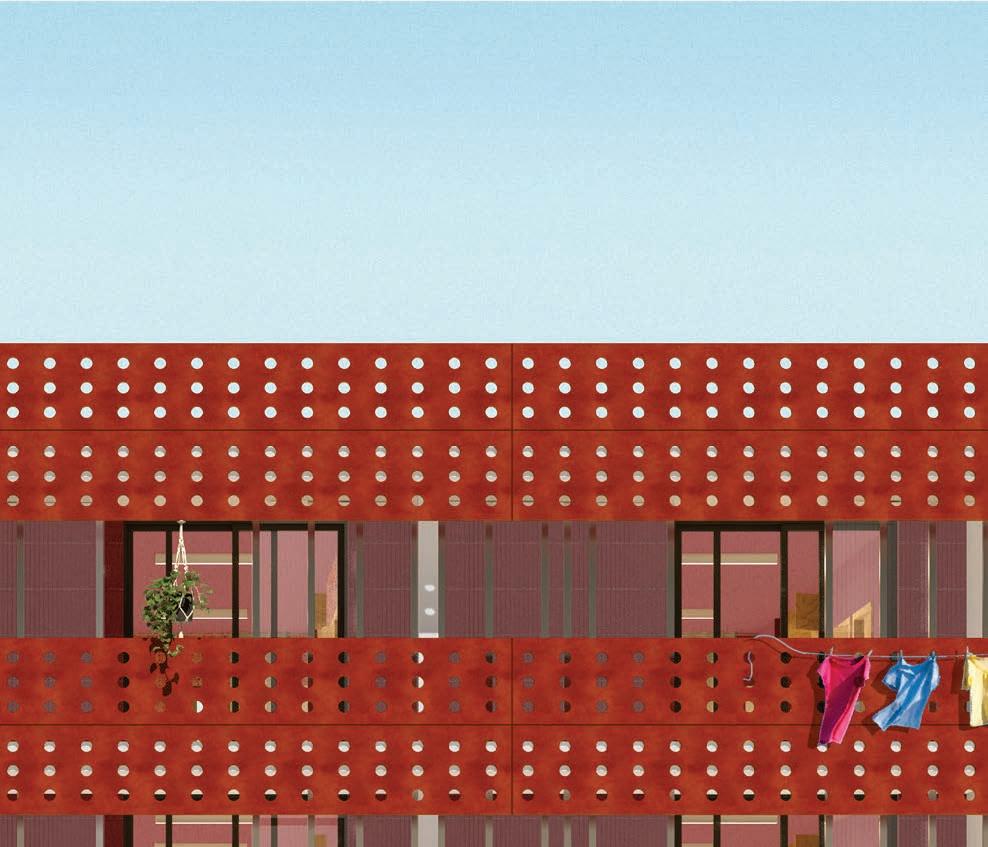





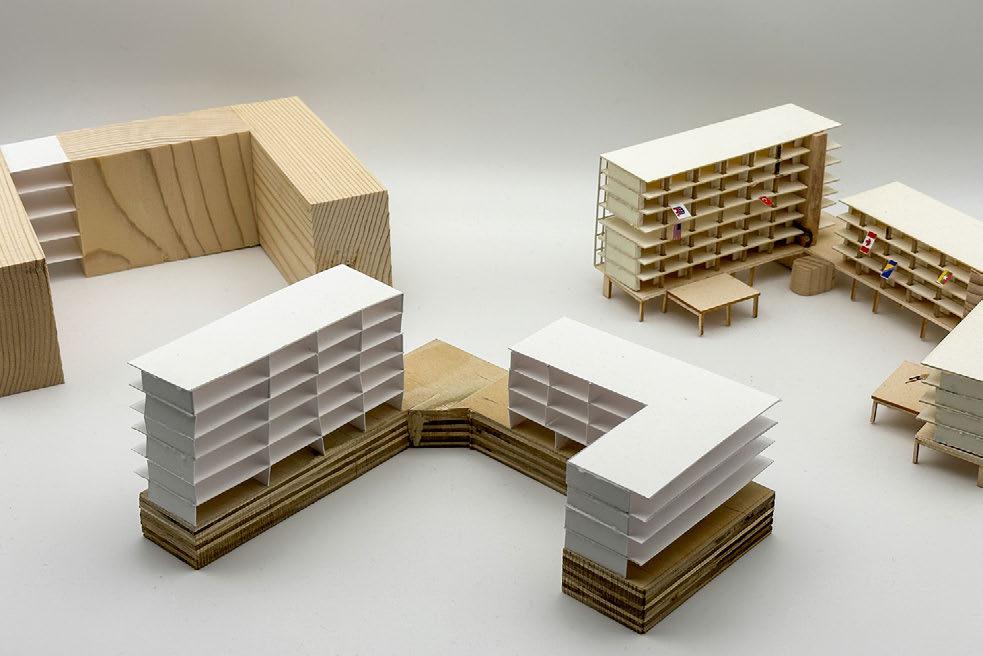
Study models | 1:384





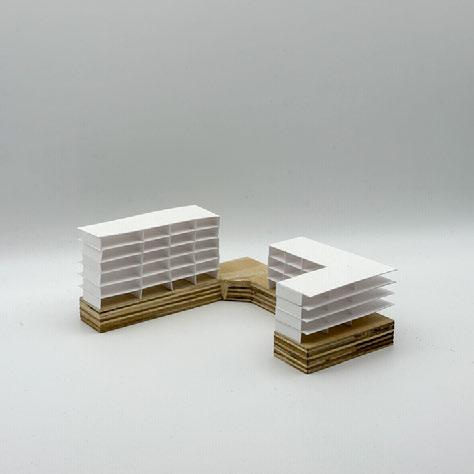



Year: 2024
Instructor: Xinyu Chen
Category: ARC 208
Role: Individual Work
Situated in the heart of Paris, near iconic landmarks such as the Pompidou, Bourse de Commerce, and Les Halles, this architecture school is designed to bridge the city’s rich architectural heritage with contemporary design methodologies. The project responds to the historical, political, and cultural layers of its Haussmannian context, creating a space that fosters dialogue between tradition and modernity. Central to the design are adaptable modules that serve as both partitions and functional furniture, transforming into desks, shelves, or even barricades and projection screens during moments of protest or assembly. This versatility reflects the dynamic spirit of Paris, creating an architecture that engages with the city’s evolving narratives while honoring its historic fabric.
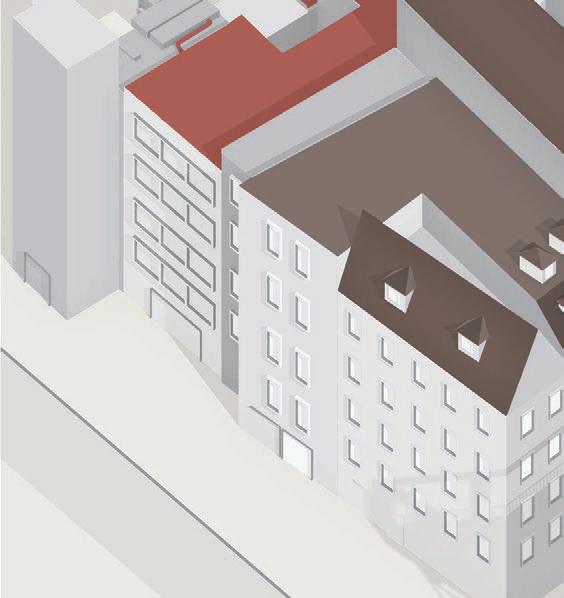

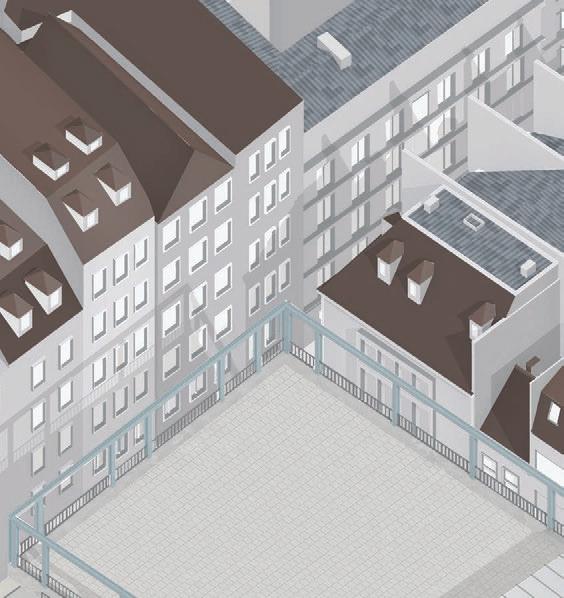
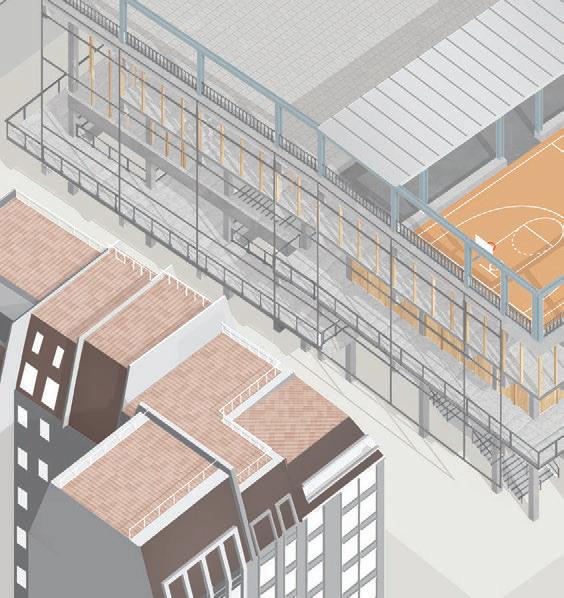
















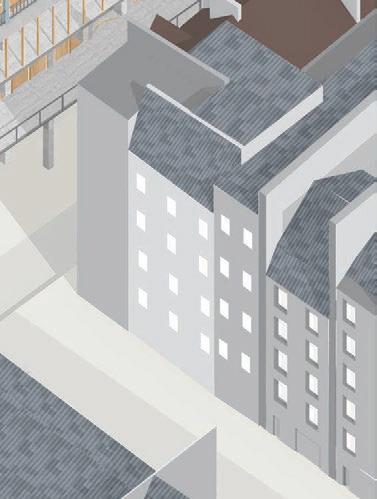






Located in the heart of Paris among significant landmark buildings like the Pompidou, Bourse de Commmerce, and Les Halles. This makes the site extremely close to these culturally, politically, and historically important architecture, encouraging the project to be respective yet radical in its approach to design and site consideration.


Plazas, squares, and large open spaces are extruded from the site as a symbol to underline the physical and cultural importance of such spaces in times of protest, especially during the May 68 protests.
The modules acts the foundation of the project, providing not only partitions but also furniture for the project. The fluid and adaptable nature of these modules can be generated to become functions like desk for work if placed adjacently and shelves if stacked. It can transform to barricade or projection during times of dissent and protest.



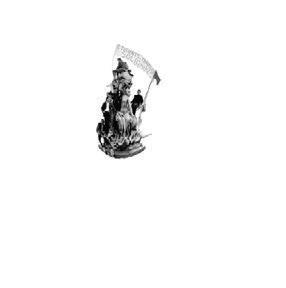
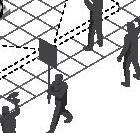





First Floor Plan (Protest)





The underlaying grid of the project encourage easy barricade and protection during protest, while the modules now act as these physical barricades.



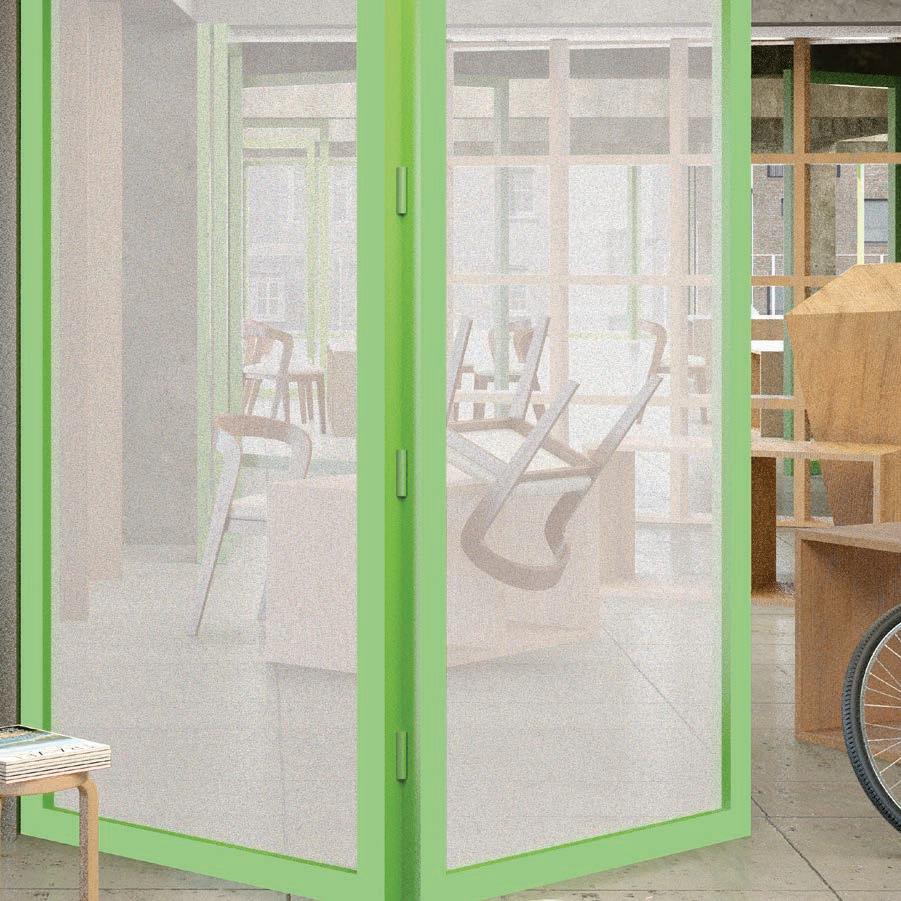



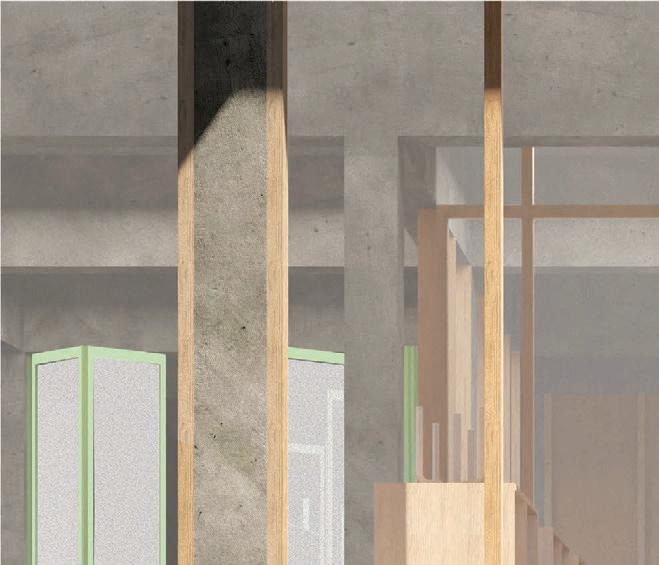
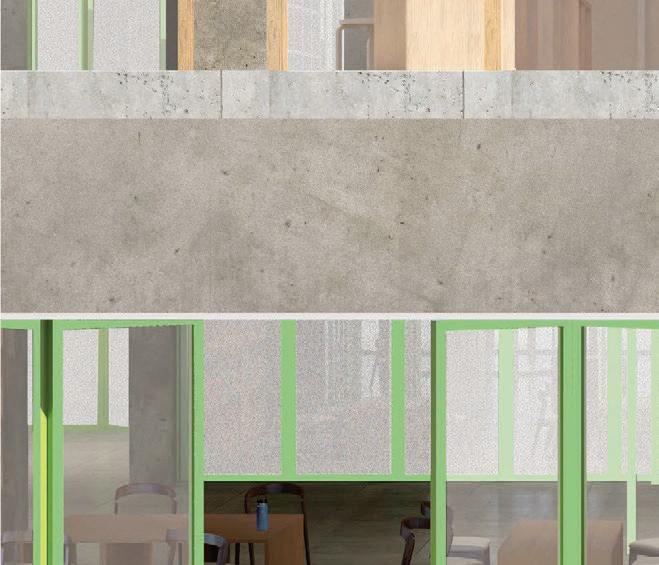
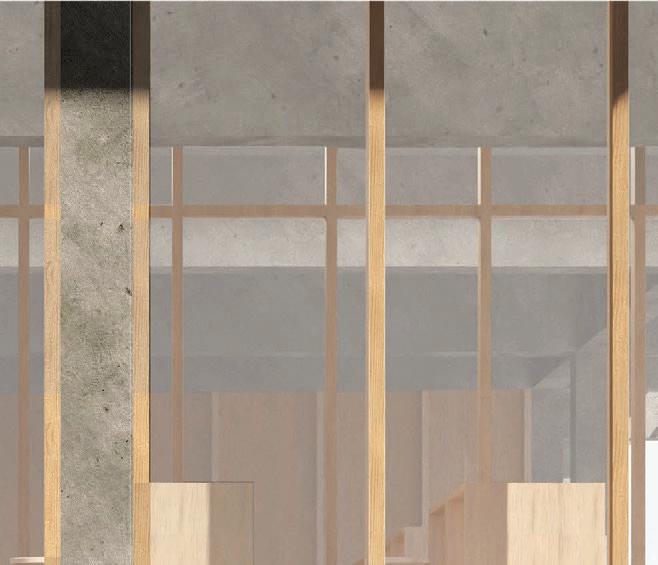

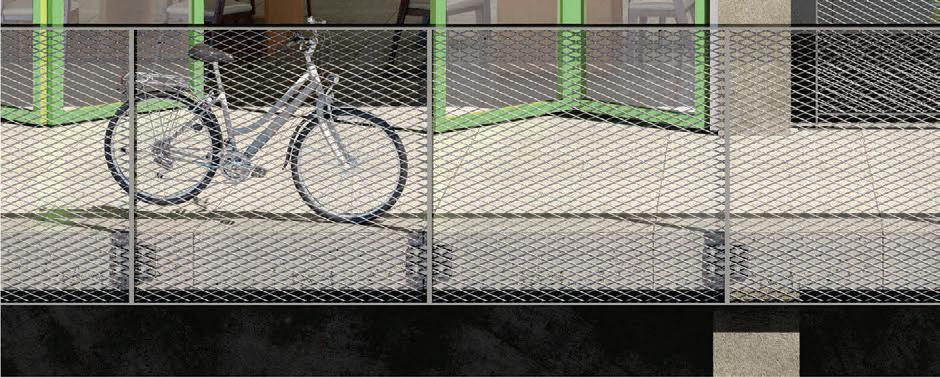


Year: 2024
Instructor: Hannibal Newsom
Category: ARC 322
Role: Group Work
Collaborators: Ankur Moolky, Bruno Yeh
This bathhouse, located on the border of Iceland’s CFC and DFC climate zones, integrates site-specific strategies to address its unique geographic and climatic conditions. Situated at the end of a valley near a large body of water, the site experiences N-S winds and low sun angles, particularly in winter, with temperatures ranging from -17.08°C to 15.20°C.
The design features two partially earth-embedded volumes at different heights, creating distinct thermal environments for warm and cold baths. The warm bath is oriented south to maximize solar gain, while the cold bath is shaded to minimize heat. Passive strategies such as ground source heat pumps, direct solar gain, night flushing, and earth embedding ensure energy efficiency by leveraging stable underground temperatures, solar radiation, and natural insulation. This approach harmonizes with Iceland’s climate, creating a comfortable, sustainable bathing experience while enhancing the user journey with dramatic spatial transitions.
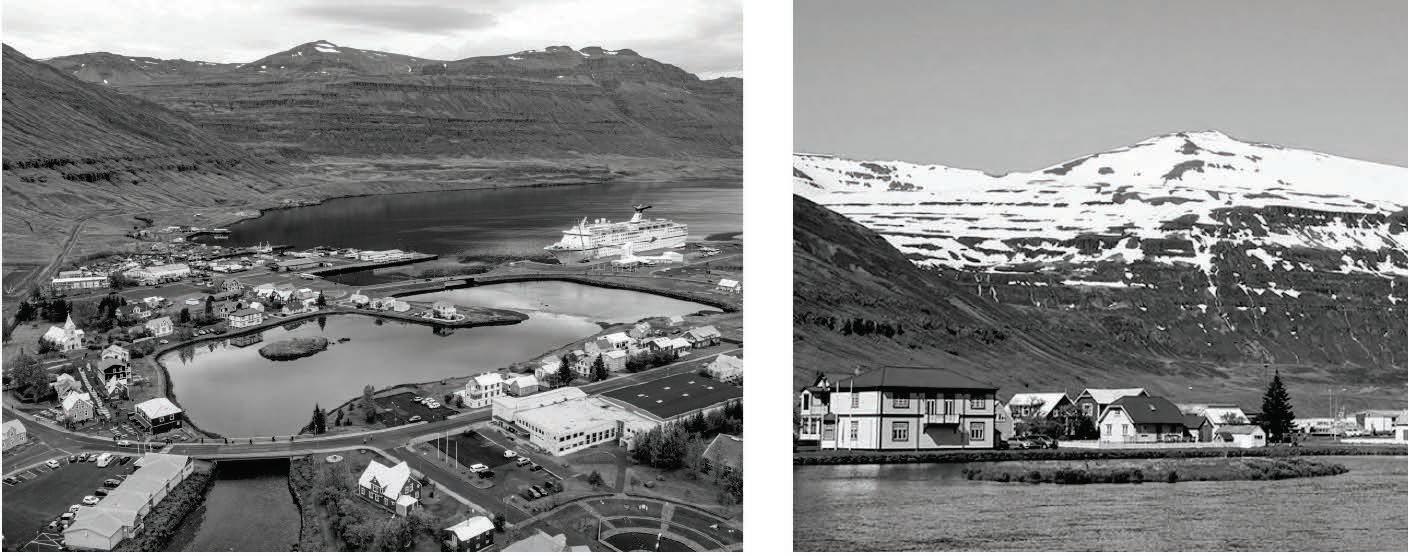










EXTRUDE

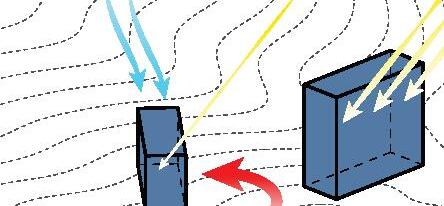






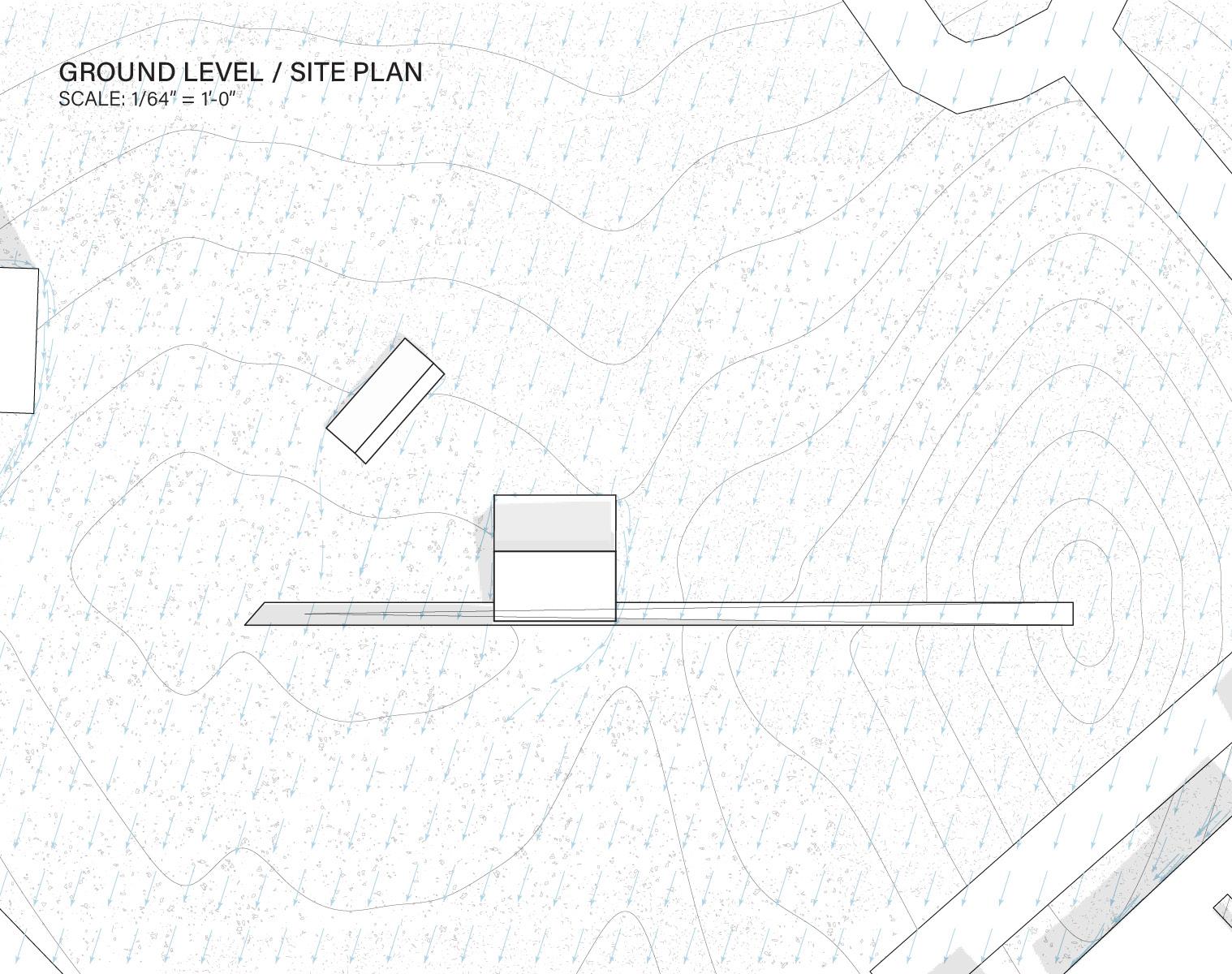








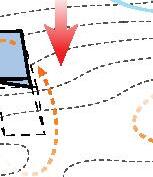






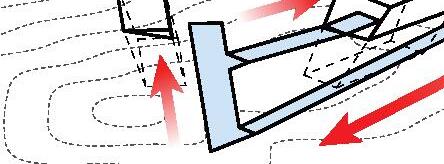
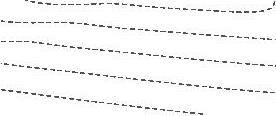
In order to regulate the temperature of the baths, several passive strategies were implemented. For the warm bath, the primary means of heating the water is through a ground source heat pump, which draws from the natural warmth underground. Additionally, a fully glazed roof provides the maximum amount of
In order to regulate the temperature of the baths, several passive strategies were implemented. For the warm bath, the primary means of heating the water is through a ground source heat pump, which draws from the natural warmth underground. Additionally, a fully glazed roof provides the maximum amount of
direct solar gain to the space. The cold bath utilizes much thinner walls for faster heat transfer out of the space. large air duct that intakes cold air from the surface runs directly along the edge of the cold bath, drawing the heat from the wall and therefore, the water.
direct solar gain to the space. The bath utilizes much thinner walls faster heat transfer out of the space. large air duct that intakes cold air the surface runs directly along the of the cold bath, drawing the heat the wall and therefore, the water.







CIRCULATE

Water flows in tubes and collectors, as it is heated by the ground.
Heat of the fluid is transferred to heat pump. Compressions raises the temperature of the refrigerant fluid from the heat pump from 50F to 140F
The energy is used for hot water to fill up the hot tub.






Tubes: Vertical installation down to the depth of 328 feet.
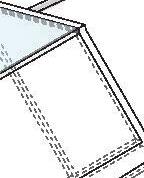

Horiztonal installation in depths around 5 feet.

Ground Source Heat Pumps
Ground source heat pumps provide an efficient, sustainable solution for heating and cooling by utilizing steady underground temperatures. They deliver gentle, consistent airflow, work in any climate, and offer zoned temperature control, including ductless options.

Low winter sun angle, but ground source heat pump provides heat during the winter.

Thermal mass slowly release heat back. Warm is trapped inside, maintaining the warmth of the warm bath.















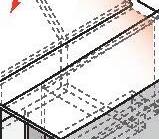

Night Flush
Night flush is a passive cooling strategy that uses cool nighttime air to vent accumulated heat from a building's thermal mass, like concrete or brick, by opening windows, vents, or louvers when temperatures drop.


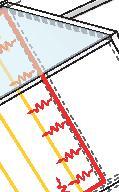








Direct Solar Gains
Direct solar gains and concrete enhance energy efficiency in a bathhouse. Concrete’s high thermal mass absorbs daytime solar heat, storing and gradually releasing it at night to stabilize indoor temperatures and reduce heating needs.
Providing not only thermal benefits but also enhanced shelter from the harsh winds and cold that characterize the Icelandic environment
Earth-embedded buildings often draw on historical precedents like turf houses.
At night, when exterior temperatures drop, the accumulated heat in these materials can be vented out, allowing the mass to cool.
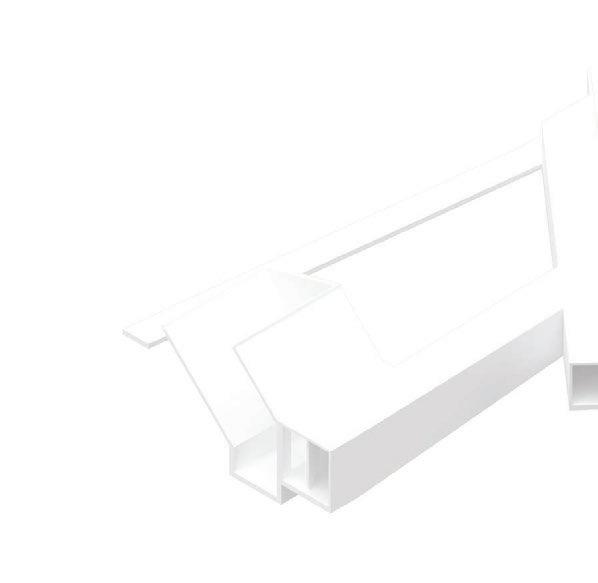












Prevailing winds coming from the North and is protected by the earth mounds.



Earth Embedding Earth embedding is a passive thermal strategy that uses the earth’s natural insulation to regulate building temperatures. In Iceland’s variable climate, partially or fully underground construction leverages consistent subterranean temperatures to maintain warmth in winter and coolness in summer, providing year-round stability.


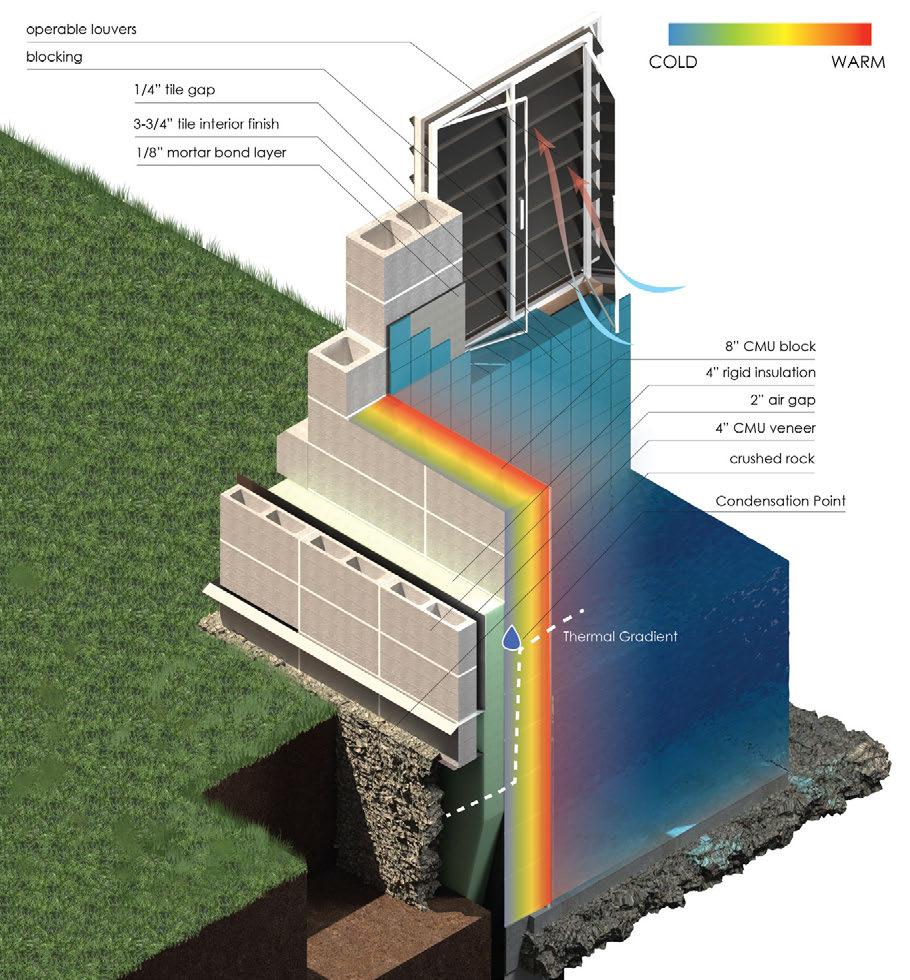
















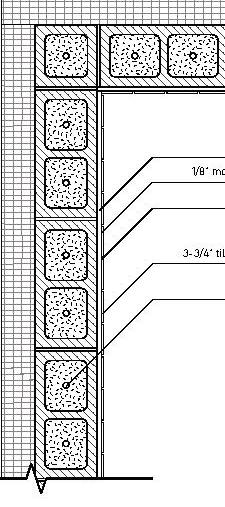



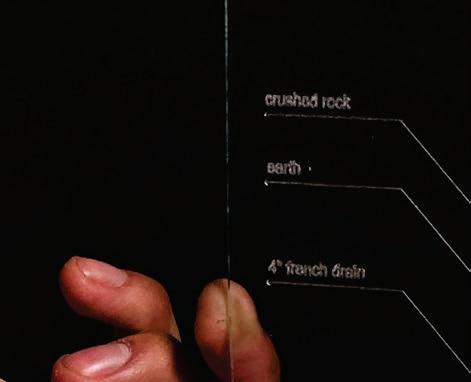



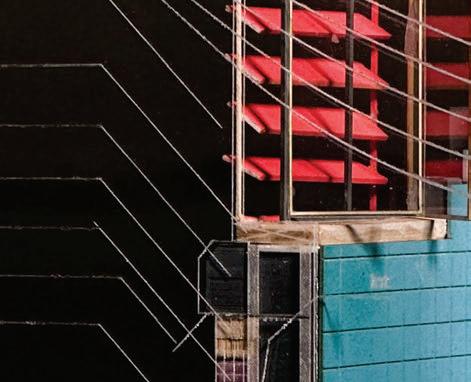





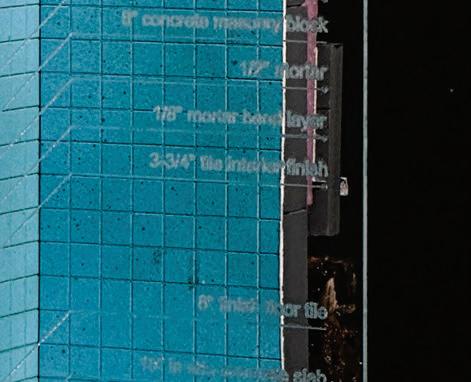

TRANSFORMATION OF WEST BALTIMORE I-40 CORRIDOR | WEST BALTIMORE, MARYLAND
Year: 2024
Category: 2024 Barbara G. Laurie Student Competition Role: Assistant Design Chair
Collaborators: Yifan (Ivan) Shen, Ankur Moolky, Sansiri Saensopa (Gaem), Yue Zhao, Tianchi (Joe) Zhao, Hoang (Danny) Nguyen
Recognitions: 1st place ACADIA Computational Design award | Finalist Position (Top 6 of 42)
“Promenade for Participation” re-imagines the “Highway to Nowhere” as a vibrant, community-driven urban park, transforming it into a shared living room. At its core, the design is rooted in the rhythms of everyday life. Modular, mobile urban furniture-built and customized by the residents with the Ice Factory as their creative workshop-unite art and function, transforming spaces into hubs for communal activity. The architecture restores the neighborhood’s fabric by emulating the surrounding residential inner-block parks, fostering intimacy and connection. Pathways throughout the site link major landmarks and enhance access. The project is envisioned to transcend the site boundary, reviving the vacant lots along the Highway to Nowhere all the way to downtown Baltimore as the community flourishes. “Promenade for Participation” is a project that is truly for the people, by the people - and through this community participation, the neighborhood will thrive once again.
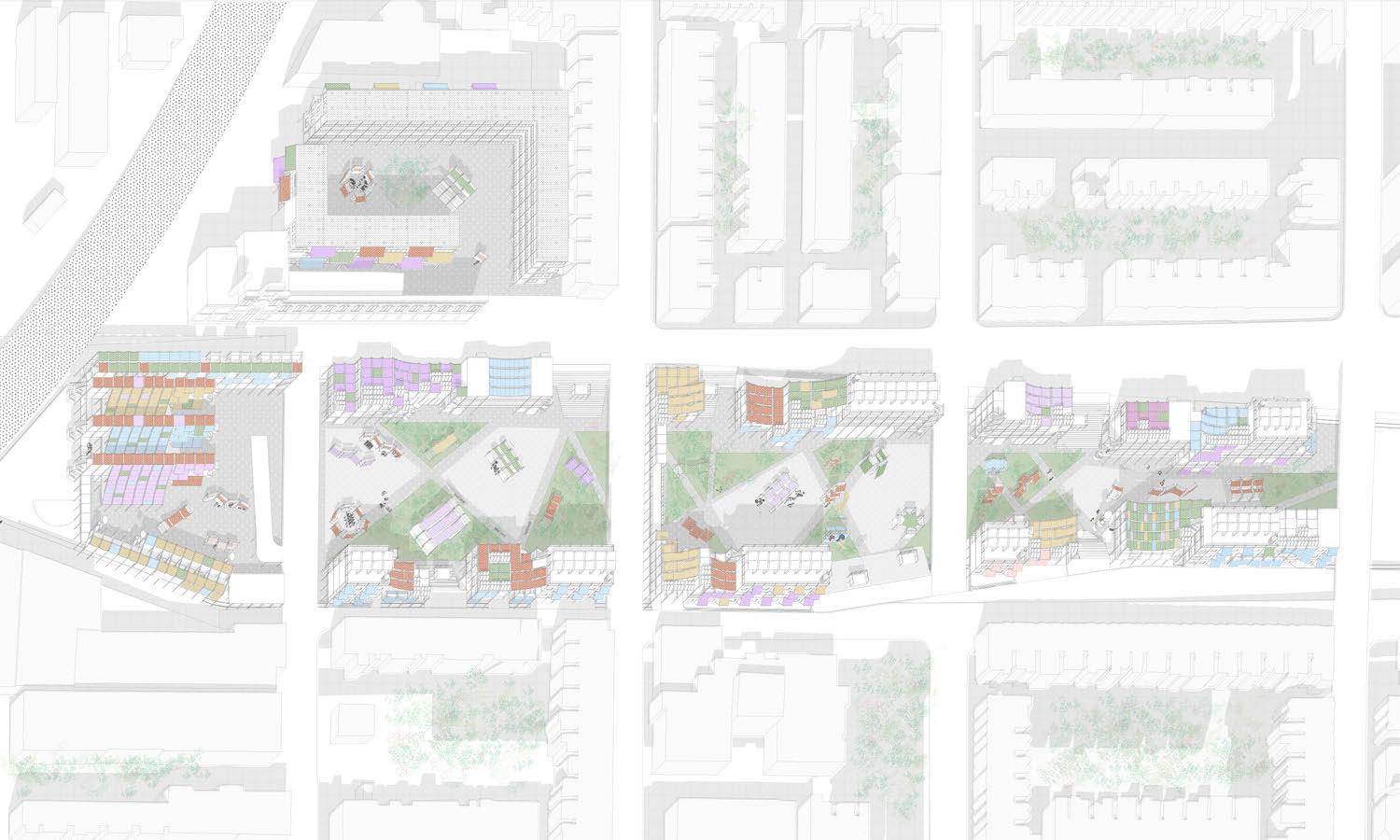
A public yet intimate urban park. Custom-designed urban furniture scatters to activate the space according to the exiting daily rhythm.
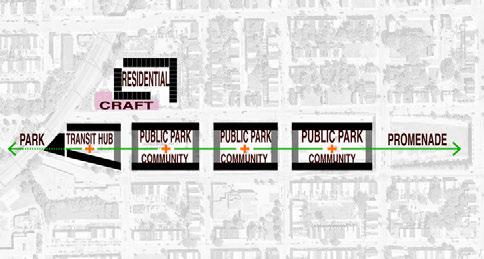

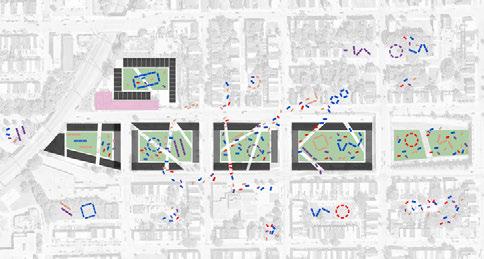


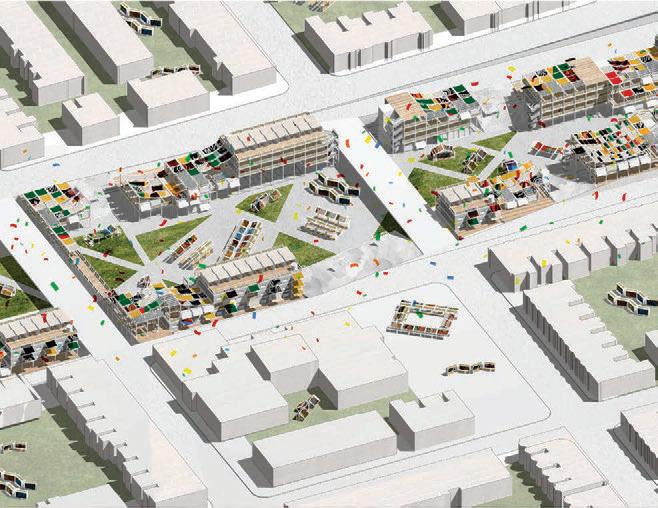
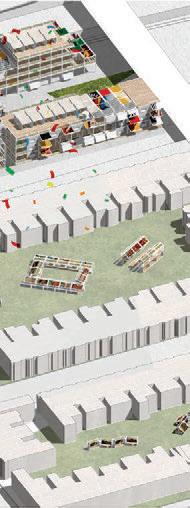
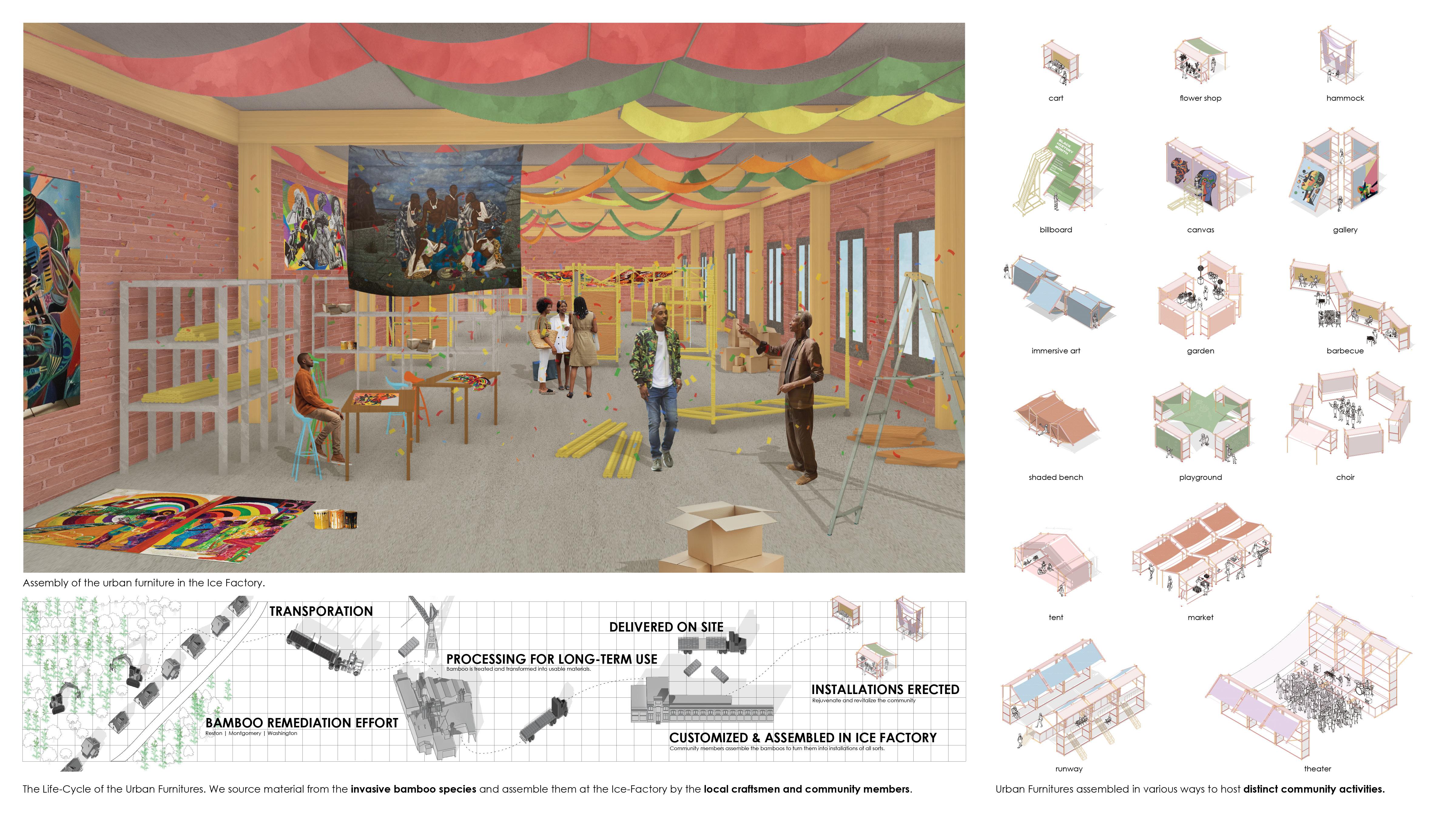





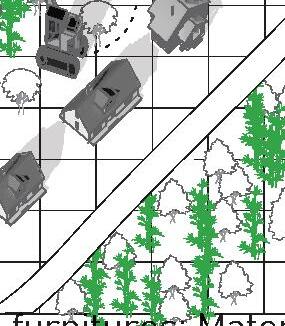




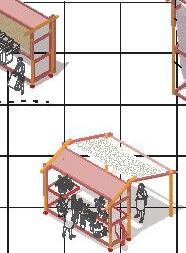


community members. Urban furniture assembled in various ways to host distinct community activities.

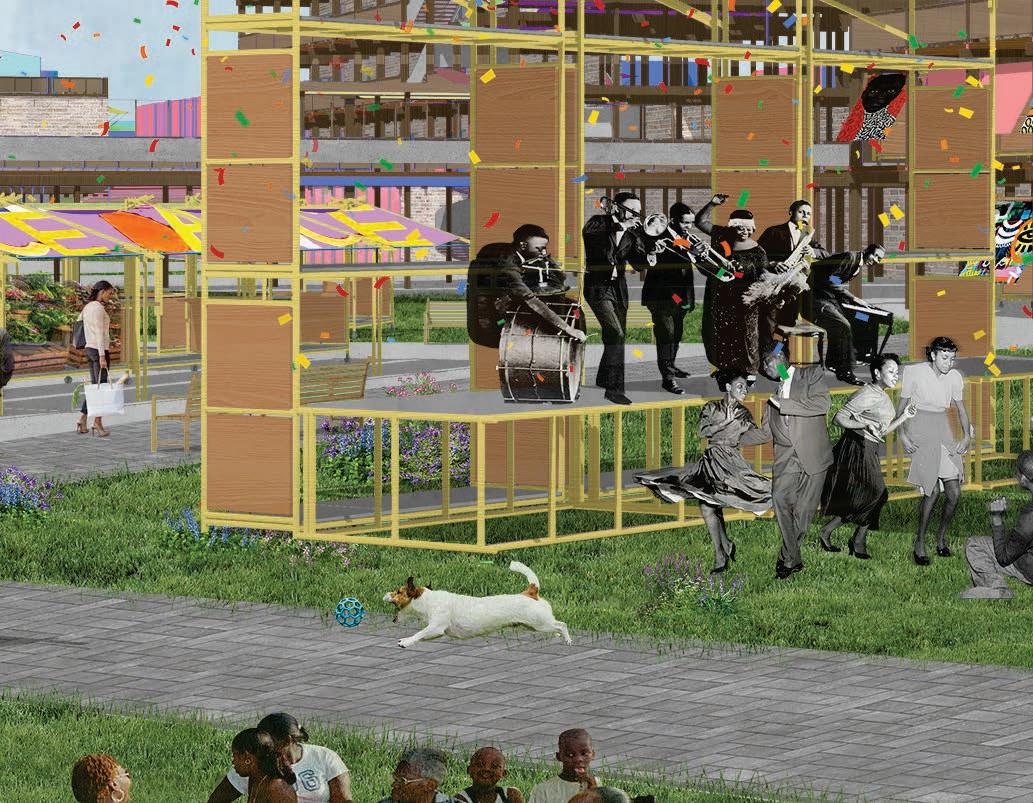
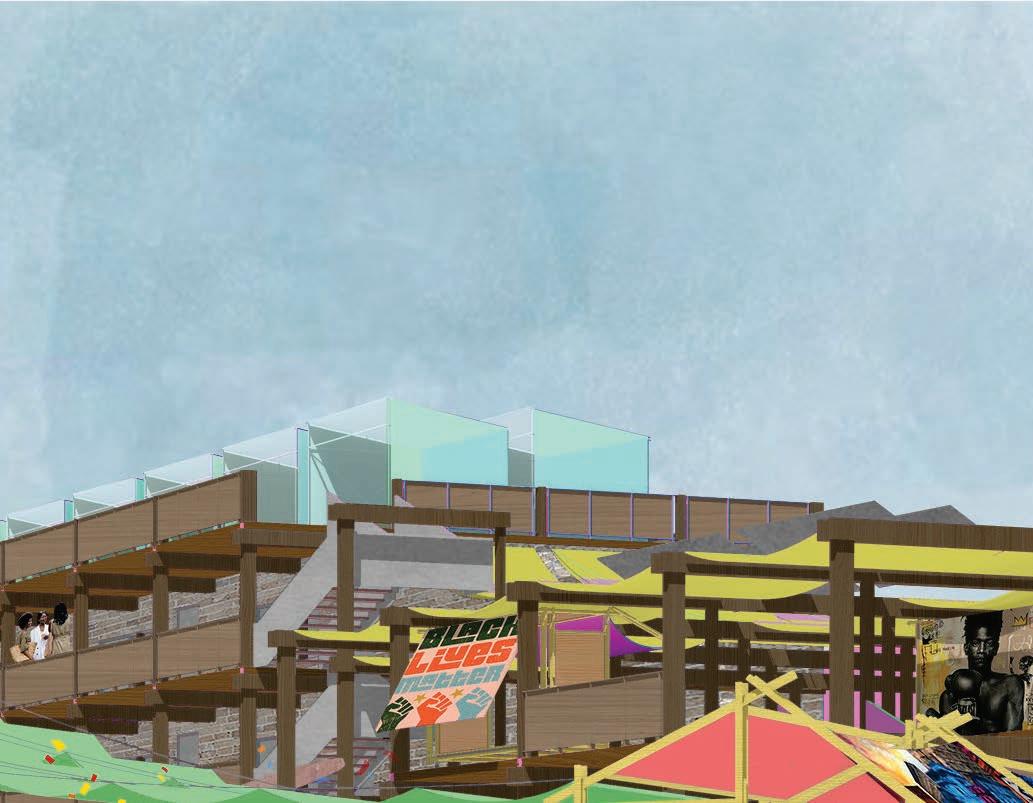


The urban furnitures host programs that are essential to the African American communities that are prevalent near the site.

The street scape emulates that of the existing context while adding local culture and sustainable strategy.




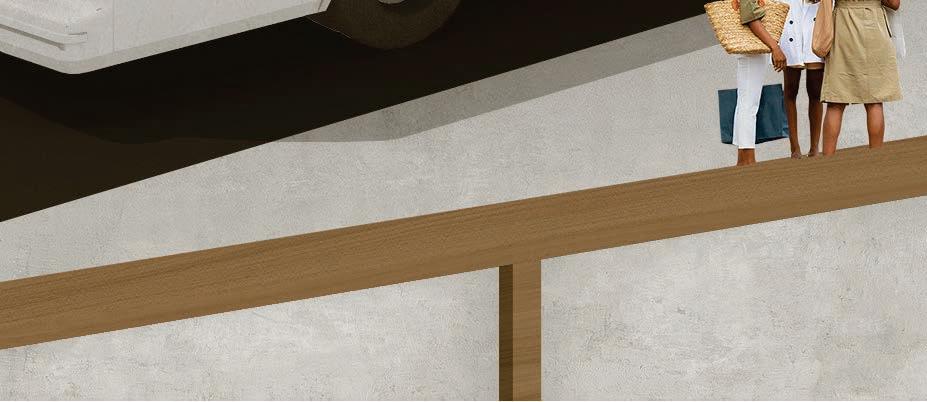
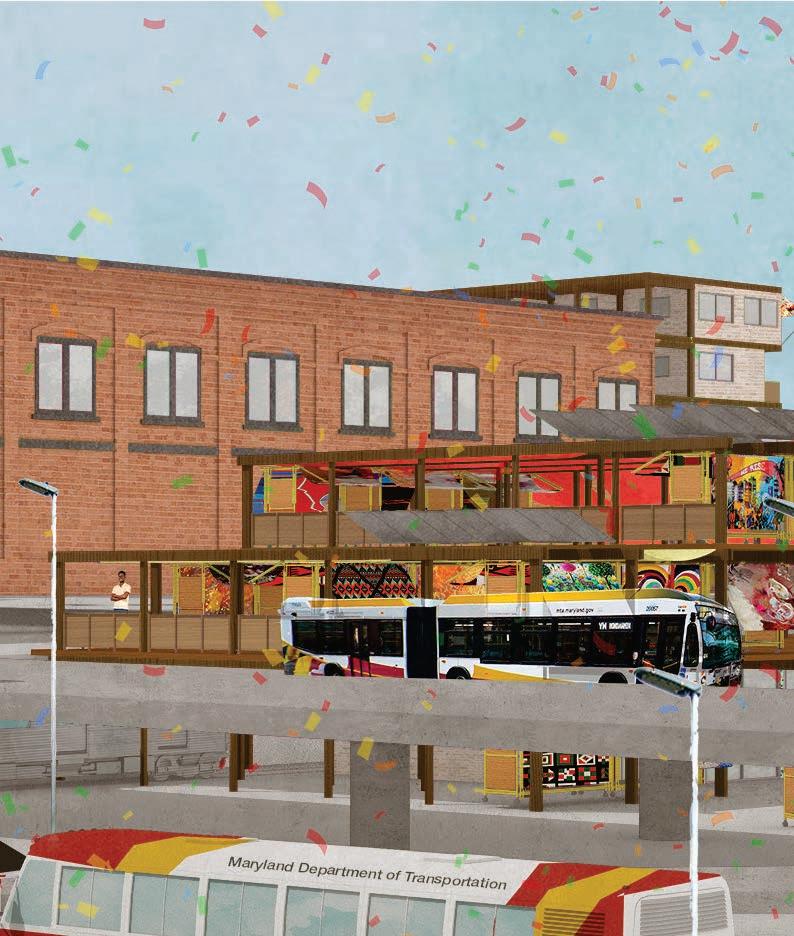
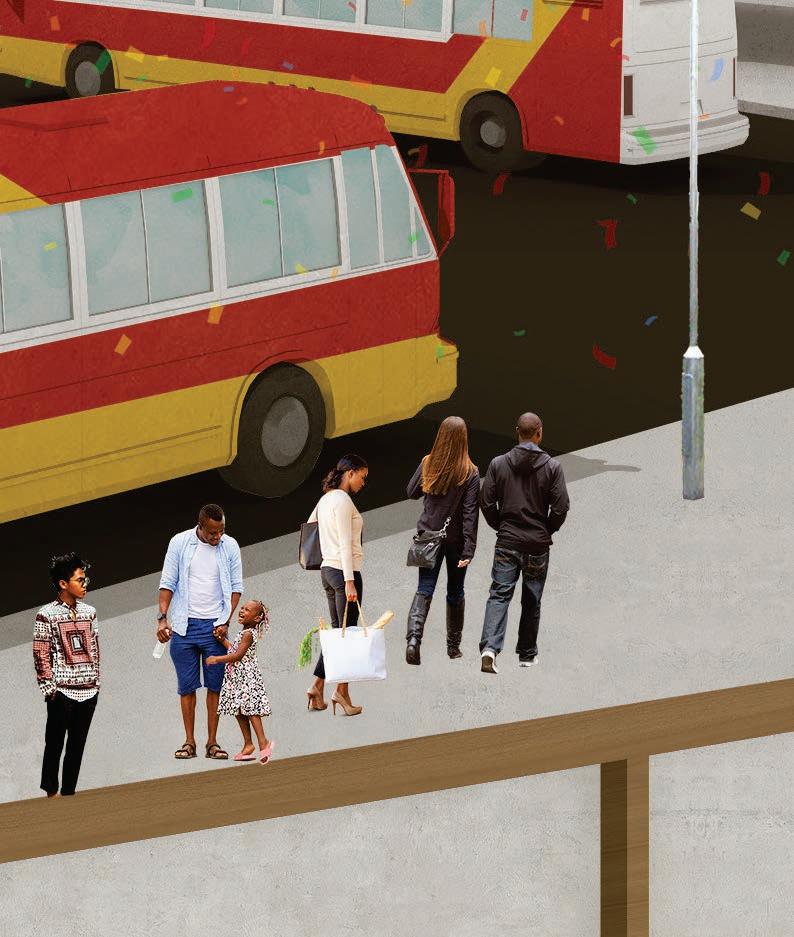

The transportation hub promotes greater mobility and accessibility, encouraging human traffic.




Year: 2023
Instructor: Marcos Parga
Category: ARC 207
Role: Individual Work
Nestled in the serene Labrador Hollow near Tully, NY, this community center uniquely fuses architectural innovation with the area's natural beauty. It features two volumes: a larger one for communal activities, a melting pot for hikers and hang-gliders, and a tranquil private sleeping cabin. The smaller volume houses equipment storage, a gym, and a yoga space. Architecturally striking, these volumes are supported by a robust structure on a hill's edge, with a void space between them serving as a gateway for hang gliders. The expressive facade frames the opening as well as extends upward to create a rooftop camping area. A distinctive feature is the roof with a hole aligning with the void, symbolizing the exhilaration of flight. This center celebrates nature, adventure, and architectural elegance, connecting the view with the landscape in a harmonious design.

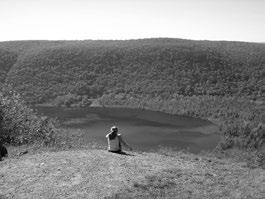
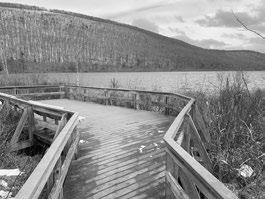





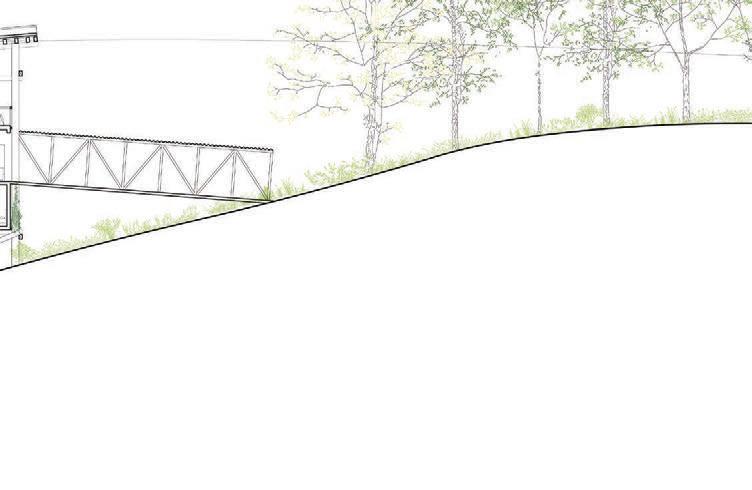



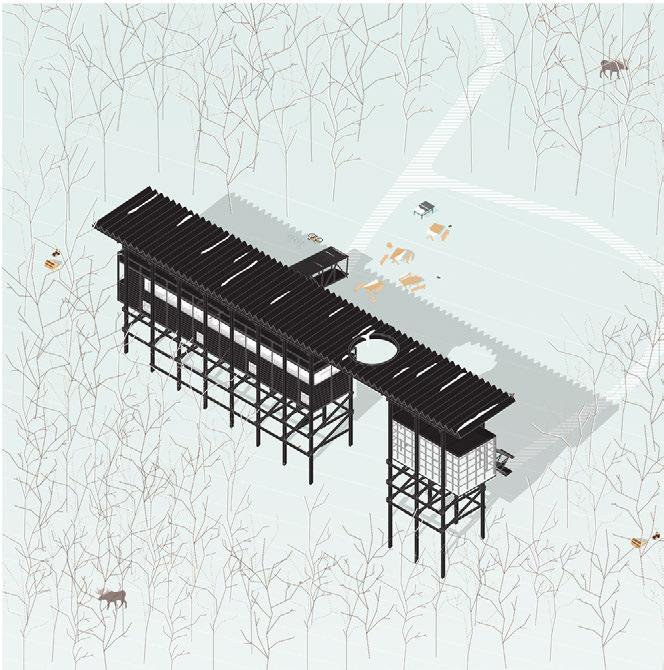
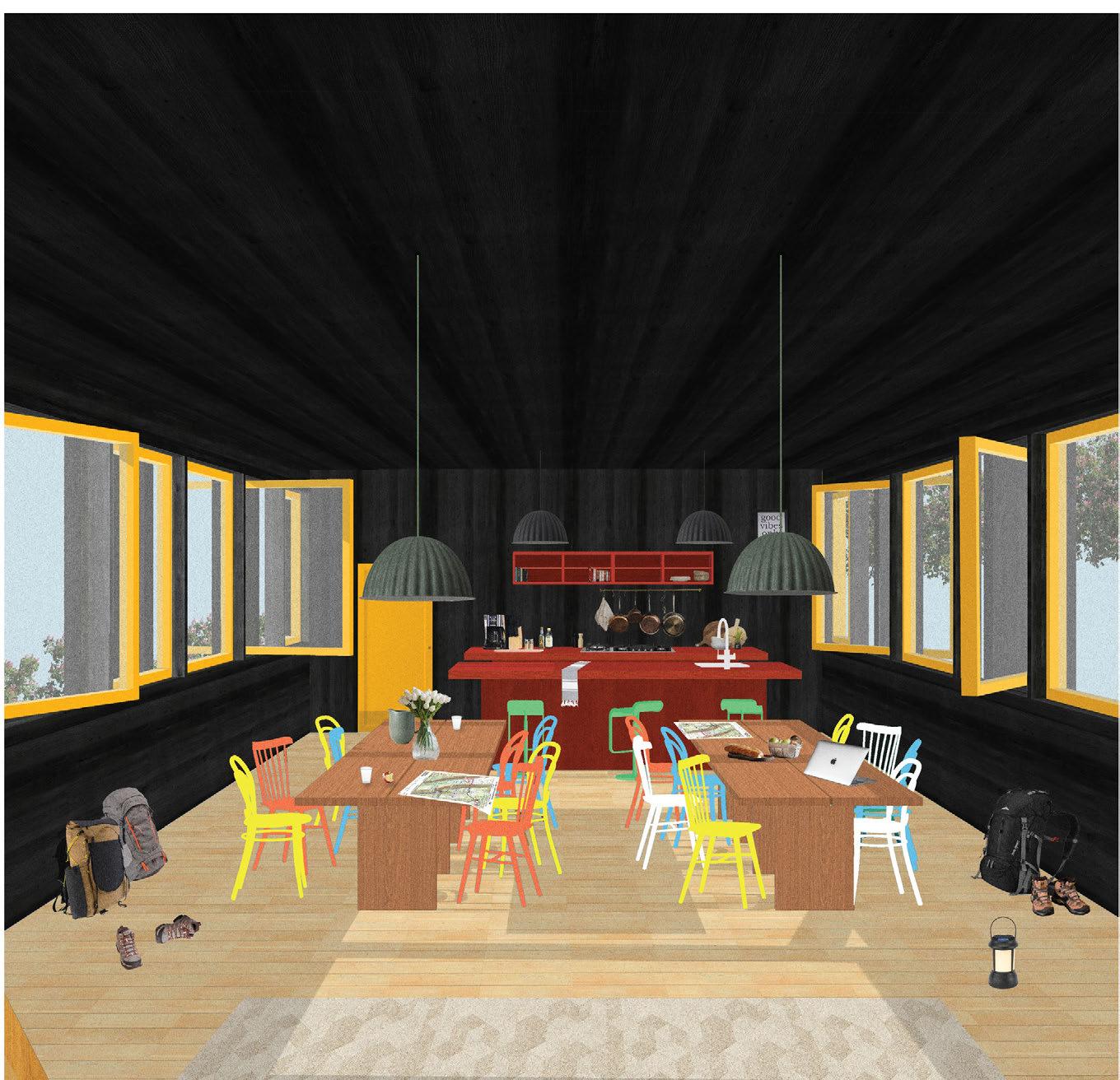

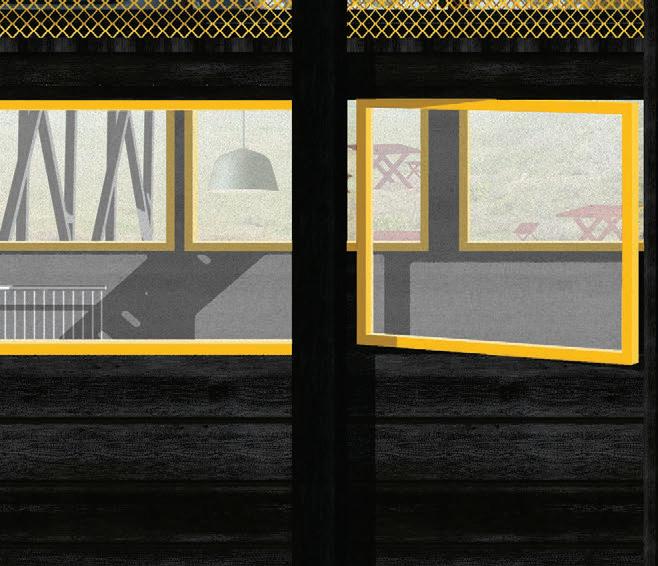

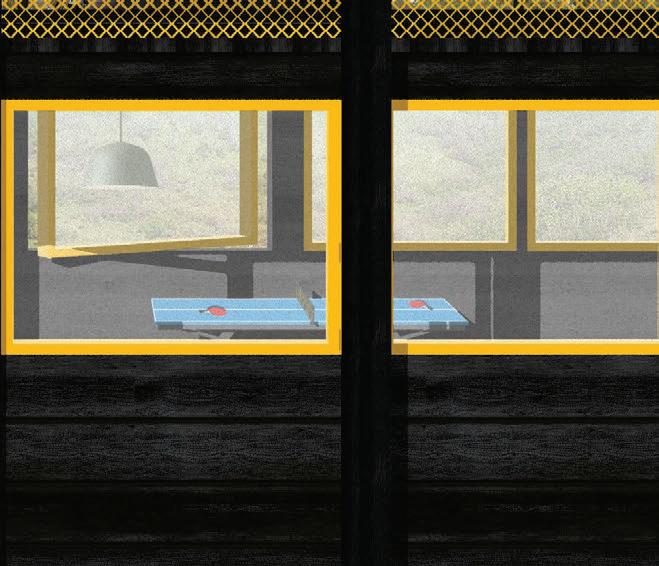





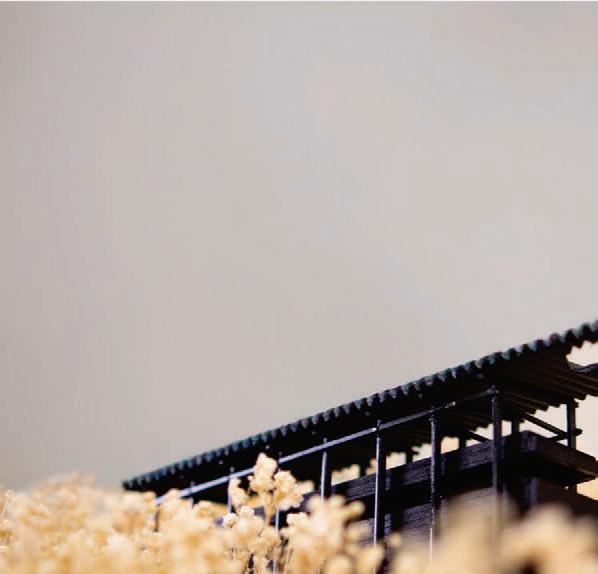
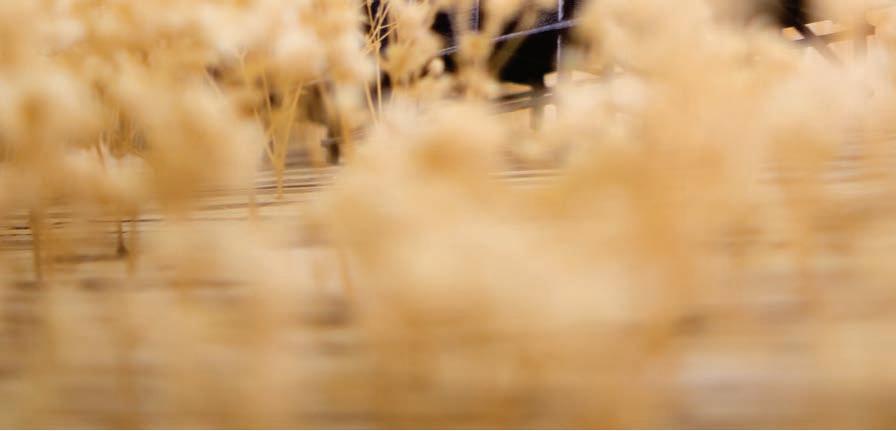





929-688-0808
akhantpa@syr.edu www.linkedin.com/in/aunghtetkhantpaing Thank You