


AGUA BHAURI ACADEMIC PROJECT 2018
The under construction campus SPAB desired an olympic pool and aqua center - the fitting concept designed for the same seems to represented in simple organic geometries hinting to “a cage”. The time problem took place in the constraint of a week where a college culture cohesive program was to be kept in mind.

01
@ JOY DIVISION
When we imagine a campus, we think of harmony and a perfect balance that brings out the best in something and maybe ideally in everything. In all of this, the act of actualization - this is where the pool” comes in. Outside, the campus is an institution of National Importance, inside the campus is a foundation regulated by rules and autonomy. This character informs the design of AGUA - the inside-out and the outside-in. In the end, public spaces mirror the complexities of the urban fabric itself - as fickle as bonds morphing between individuals.
This idea, when transformed to mean a weakening and trans-formative “ego” - the campus culture is seen as atomized, where public fixtures are agglomerations of individuals - such is “the capsule”. This embedded social culture, of the city of Bhopal, the diverse individuals that come together, the campus life, and the academia all form a loop learning and informing each other. This image is the “agua” - a fragmented whole - a personal figment of imagined reality obligingly given to a cohesive whole. This precise objective and the freedom to express it, as an irony of expressive - existence itself, is “the cage”.
ideograms

After developing a rudimentary understanding of the wind and solar conditions of the site area, the main focus was then the facade. The resulting facade developed with pragmatic metal joinery and efficient angles, with a primarily recycled glass / plastic facade ad an internal clear view directly facing the campus. The pool is not only a symbol of wealth and luxury in the campus, but also that of human wants and the ever increasing accumulation and illustrates the modern typology but in a concise small scheme of a medicine - pill.

agglomeràre
The space needs to have the capacity to absorb the various needs for the different users and virtues - the main block to the skin - agua is connected and is connecting - the space acts as a performance space and a public center. The floor plan in a generic pool layout which follows standard national and olympic guidelines. Provided the nature of the site and the users, the dystopian theme seemed to fit well, which thus dictated the nature of representation used.


LONELINESS KERELA BUBBLE COMPETITIONS 2019
No matter what we do, in this time and age we all feel lonely sometimes, but can architecture help? Picking socially ostracized women of the area, focusing on their overall development, the concept of space morphs and teaches us humility and gentleness. The idea investigates mentally healing spaces, detail being key.

02 @ TANDY WORHOLL
pictogramo




Before the physical space, one has the mental peace to cultivate - the societal implications on one’s body and soul to forgive - this is the loneliness that eats inside out. This isn’t a problem to be “solved” but a need to be catered to , a softness to be cared for - that is the idea of the bubble for inclusion. Because loneliness comes in different colors. One builds on the project as any one would build on their needs, from the Maslow First Tier then to the Highest-Tier ; from the building blocks to the comfort ; from food and economic generation, to modes of work to then recreation ; from farm spaces to safe spaces and houses. That shows how the whole conception of the “campus” itself was born - and how we theorize the community would develop it.



The design serves a two fold purpose : First ~ of providing the kids of any sex worker with a safe space to learn and grow; Secondly ~ the residents get something to live for, something to wake up to everyday. The shop creates a permeable embrane, and is connected to the farms through semi open paths. Home cooked meals are an integral part of Indian life, making vegetables an everyday necessity. This, coupled with a unique shopping experience of picking organically grown products themselves, will make the locals visit and interact despite the stigma surrounding sex-workers



Transition spaces are where one’s minds are most susceptible to unconscious forces. An ever changing interplay of shadows creates a dialogue with oneself.






The curved walls seem to warmly embrace the residents. Multiple natural light sources, create a continuously evolving ambiance that makes one feel alive.
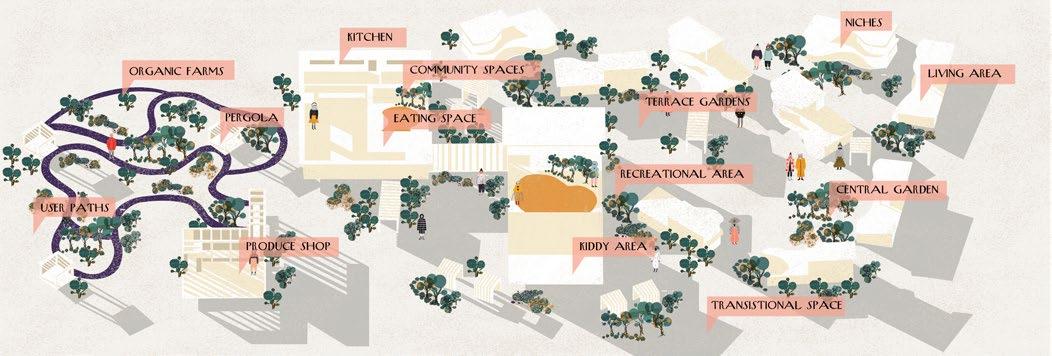
The community doesn’t start till the concepts are in place - the design is incomplete without the fabric understood. Where community halls themselves provide space for artistic activities, small, gatherings and festivals. Louvers provide a good play of light and shadow. A deep conversation like this leads to thoughts wandering to the dark unchartered territories of one’s mind. The concepts of human comfort and the basis of loneliness have been shown in steps - where the material to the socio-political regime has been shown - in fact one needs to ask, What makes us feel lonely? Why are we lonely at all?
agglomeràre

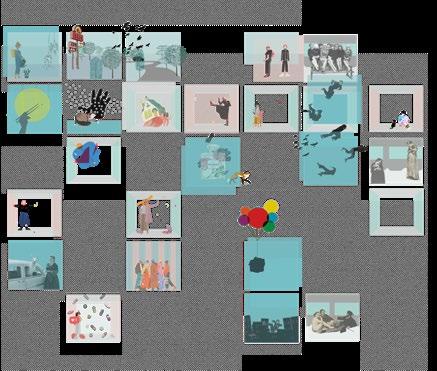
integrerarum


PARTITION CONNECTIONS



CUPBOARD STEPS BED STEPS
In the personal living quarters, everything can be customized through modular panels creating shelves, partitions ,tables and beds using the panels provided.This is the last stem of the whole campus ideation.Long followed “traditional” practices of sitting on the floor and eating together, and doing household chores like washing clothes and utensils together increase interaction.
“ VIEW OF THE PUBLIC ZONE THROUGH THE ORGANIC FARMS “
03
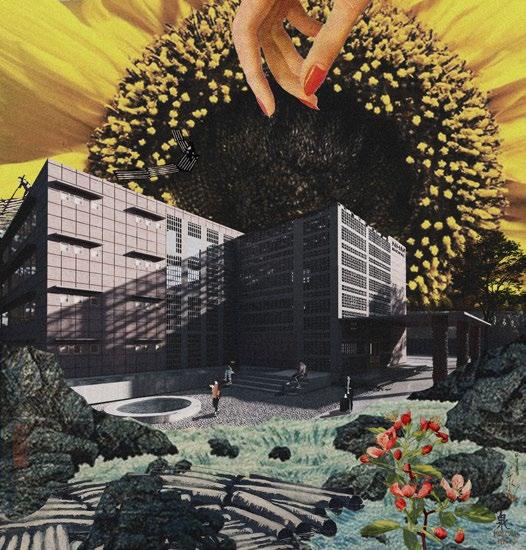
NHM BHOPAL SOLAR DECATHLON 2020
Buldings were regarded as machines for decades, assumed to be some”thing” rather than a “response”. This project highlights the discourse one takes while taking the built as an organism, one that lives in harmony with and for the earth. The Governmental Office Building of NHM focuses on being a NET ZERO , cost effective structure with parametric ideas and traditional knowledge systems.
@ TMARTIN ONIEL
To start anything, a main ideation was created in form of bundles, with strategies and various technologies for the building to utilize. The final goal was to attain sustainability in the highest form while giving comfort to the users inside.
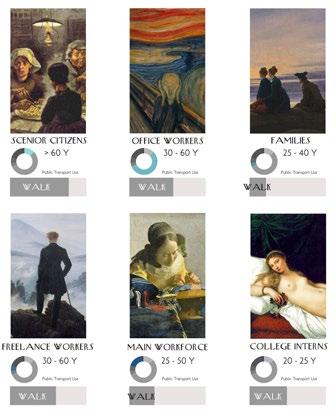



@ THE ARS
agglomeràre
evolutio




mollitiàme




NHM utilizes a desiccant Radiant cooled system which allows for a large range of adaptability throughout the year , taking into account the needs of the various departments. An effective water cycle has been developed to minimize daily fresh municipal demand. In the end, 67% of equipment energy was saved with the use of renewable sources and reducing consumption with passive techniques.



“ models “ “ sun radiation “ “ energy consumption graphs “
LE PETIT PRINCE DELHI ACADEMIC PROJECT 2020
The city of Delhi has seen a growing demand for housing and luxury facilities even on its’ outskirts. Owing to this, we were required to accommodate as many people as possible. Here, I focused on developing a newer concept of high-rise hotel buildings themselves, and inching closer to the capitalist modes of production but, keeping mental health paramount while reaching sustainability.

@ THE DECEMBERISTS
04
THE STUDIO
ideograms

What time is a Place? How does it feel? Smell? Taste? Look? All these questions are the same, what exactly is a place anyways? To answer this we first look at what a city is, what does it take, what does it generate? The answer was Energy - and waste. Lots of Waste! To make this manageable, the easiest way is use - through reuse, recycling, and adaptation to other resources.

THE 3 WITH A 3
THE 2 / 3 / 2 THE 1 / 2 / 1
There are places that act as both, points of departure and points of arrival. Streets with forgotten names, people who you don’t know where from, neither do you know where to go. But these are the places that tell you stories, help you understand reality a little better, where strangers seem to dictate their whole lifes, a building that slowly cradles you without asking names. A place that allows you to come inside, to go somewhere, which simply takes your hand, where the bigger scale is merely the reflection on the living.



“ one of those places is Le Petit Prince ”

URBAN ANALYSIS SPACE OPTIMIZATION SPACE SYNTAX STUDY
mollitiàme
modulus
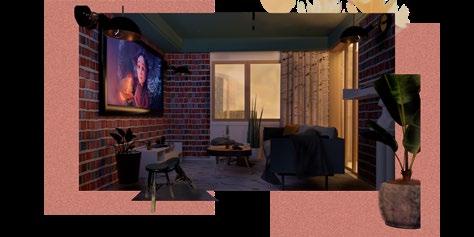
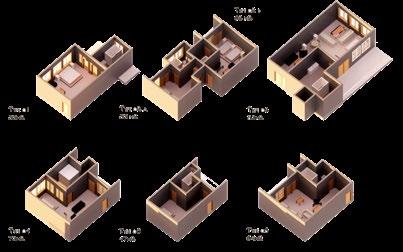
Harmony of man depends on the harmony of his surroundings. That in making his space, he makes himself. Rather than propagating the myth of a totalitarian individual control on one’s life, the idea thus was to realize just how much this project would dictate how one is and feels at any given time. Identifying the different needs meant a single solution that is often copy - pasted wouldn’t help, the modules thus create diverse options which can be inter-changed with small iterations into each other, owing to an easy execution too. A view, a window place, throughout daylight, community voids, an entrance transition: the language of Le Petit Prince is thus the source of the life that is created. This project is a focus on a pattern language of less spacial/ideological “conflicts” with a lens on healthier living.

“ VIEW OF LIVING SPACE “
“ VIEW FROM LOUNGE “
For a building to be appealing to all, it needs to shed its’ “cultural sanction”, dismantle the ideological barriers, opening up to thus a heterogeneous gene pool for the city being considered, here, Delhi. As a user, I asked what I wanted to change and rebuild. Everyone should feel they’re a part of the community. It isn’t just the inner sanctum that has to be catered to, that all residents , all visitors should understand and gain from the space and all its features and narratives.



“ VIEW OF BED ROOM “ “ VIEW OF DINING AREA “
Maybe a building should be complete, include all within itself. Instead of being many things, strive for only one thing. For an area as such, one sees the need for such a perfect correlation, an integration of life. Wherein life we find no isolation, no part should ever be left out of relation to the whole. With shopping areas and 115% the greenery of the total site, the design proposes “each in all, and all in each” throughout.
The hotel thus caters to all the waste it produces including carbon emissions, in an effort to corroborate luxury with sustainability. The waste generated by the city of Delhi is used in the walls and furniture used in the building, cutting costs and providing a unique aesthetic character to the Hotel. The generated daily waste is catered to with in-house biog-as plants and basic recycling/reuse techniques.

CELLA ATLANTA ACADEMIC PROJECT 2020
Modules are a primary unit of construction in an ever demanding industry. To understand how they work the synthesis of the same can be done in various ways, one of which is Cella. To design a housing unit for Atlanta the single cell was derived and given its own functionality while the different iterations were seen for the same.

05
mollitiàme
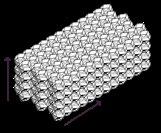




The cell is a singular module, one that transforms and iterates to make larger modules themselves. The project “cella” derives from this concept - one of being versatile inside-out while responding to the climate of Atlanta. The formations have been playfully named to show what they can cater for




 SINGULAR STAGE TOTAL RADIATION
STACK FRAMING RADIATION BENEFIT
SINGULAR STAGE TOTAL RADIATION
STACK FRAMING RADIATION BENEFIT
ultraITERATION 01 ITERATION 02 ITERATION 03
2D FRAMING ADAPTIVE COMFORT
agglomeràre
SET-UP INVITING ENLARGING ENVELOPING
Fortress - for harsh weathers when the cell is to protect the insides
Playground - for sunny times allowing maximum expansion
Room - for migration and “extended” space
Jungle-Gym - for a complex internal geometry while shading the insides









theatre meditation space The Proposal 04 c. the functions banquet hall concert hall theatre meditation space The Proposal 04 c. the functions banquet hall concert hall PLAYGROUND FORTRESS
ROOM ENLARGING STAGE
EXTRAS NARSINGHPUR NASA INDIA TROPHY 2019
A dwelling is not just a part of the inhabitants’ life, but also of the community. This makes living a communal activity and the dwelling reflects the changes in the whole scenario overtime. The documentation focuses on how a dwelling unit has evolved over time, not only from the inside but also from external factors. As Heidegger said, its the inside that shows on the outside.

06
The Bakhar lies between the main temple and the ghats of river Singri, all built by the same family. Under the Malguzari system, villages were distributed amongst various heads of the bidding system, one of such cases is of Narsinghpur. But dwelling is not just a part of the inhabitants’ life, it is of the community. This makes living a communal activity and the dwelling reflects the changes in the whole scenario overtime. It therefore becomes imperative to understand how a dwelling unit has evolved over time, not only from the inside but also considering external factors.
The Bakhar has a major role in the social structure of the district, housing the family that had also constructed the Narsingh temple, from which the district derives its current name. Along with proving to be the village’s primary granary, the community well present beside the Bakhar provides commoners access to water from the ground floor. The Bakhar thus becomes a part of the daily routine of every resident of the village and continues to be a part of the oral history associated with the area.


evolutio
ideograms

Rao Sahab ki Bakhar, in Narsinghpur is one such exemplary dwelling unit. Since its construction in 1780s it has evolved continually with changing needs of its dwellers brought upon by factors such as economy, external conflict, family expansion, culture etc. It’s is a typical dwelling unit, found in the Bundelkand region of Madhya Pradesh, built by the village landlords for residence of their family. Although extensively used earlier, it has been lost in the mists of time due to reduced usage.
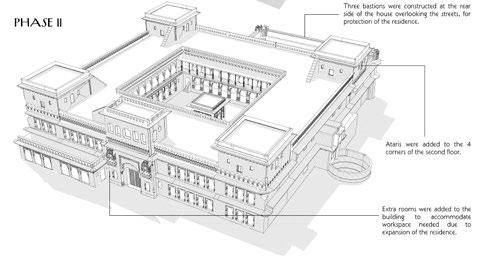
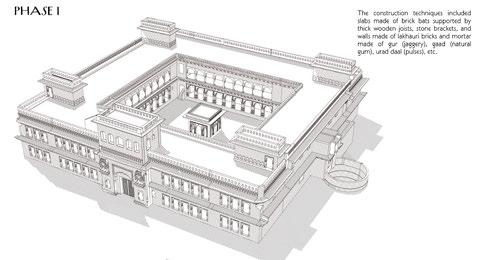
SECTIONAL MODEL



The architectural features such as the brackets, chajjas, jharokhas are a commemoration to the cultural values of the house.
The construction techniques included slabs made of brick bats supported by thick wooden joists, stone brackets, and walls made of lakhauri bricks and mortar made of gur (jaggery), gaad (natural gum), urad daal (pulses), substartes of lime, etc.

A mix of Hand-Work, Digital Sketches and Art-Work collected in the two years of Institute work.

“ ART
SPAB 2018 -
“
2020
07
Art has always been subjective, a notion merely felt by the Sapien, where the “known” and the “unknown” merges and quarrels for the light, the eye surveys for something it yearns to possess.


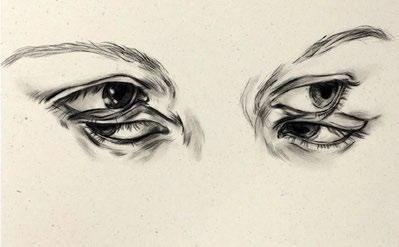
This “artem” is a ruse for “sollertia” - where the mother of western language sought to merge skill with knowledge, and this thought which was merely an expression.
Why then would one be subsumed by the big brother? What then is subjective? What then is “art”?
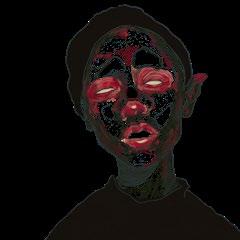
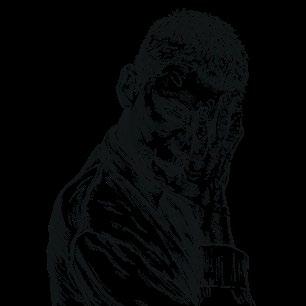
ART MUST BE AN AXE FOR THE FROZEN SEA WITHIN US












































































 SINGULAR STAGE TOTAL RADIATION
STACK FRAMING RADIATION BENEFIT
SINGULAR STAGE TOTAL RADIATION
STACK FRAMING RADIATION BENEFIT
























