

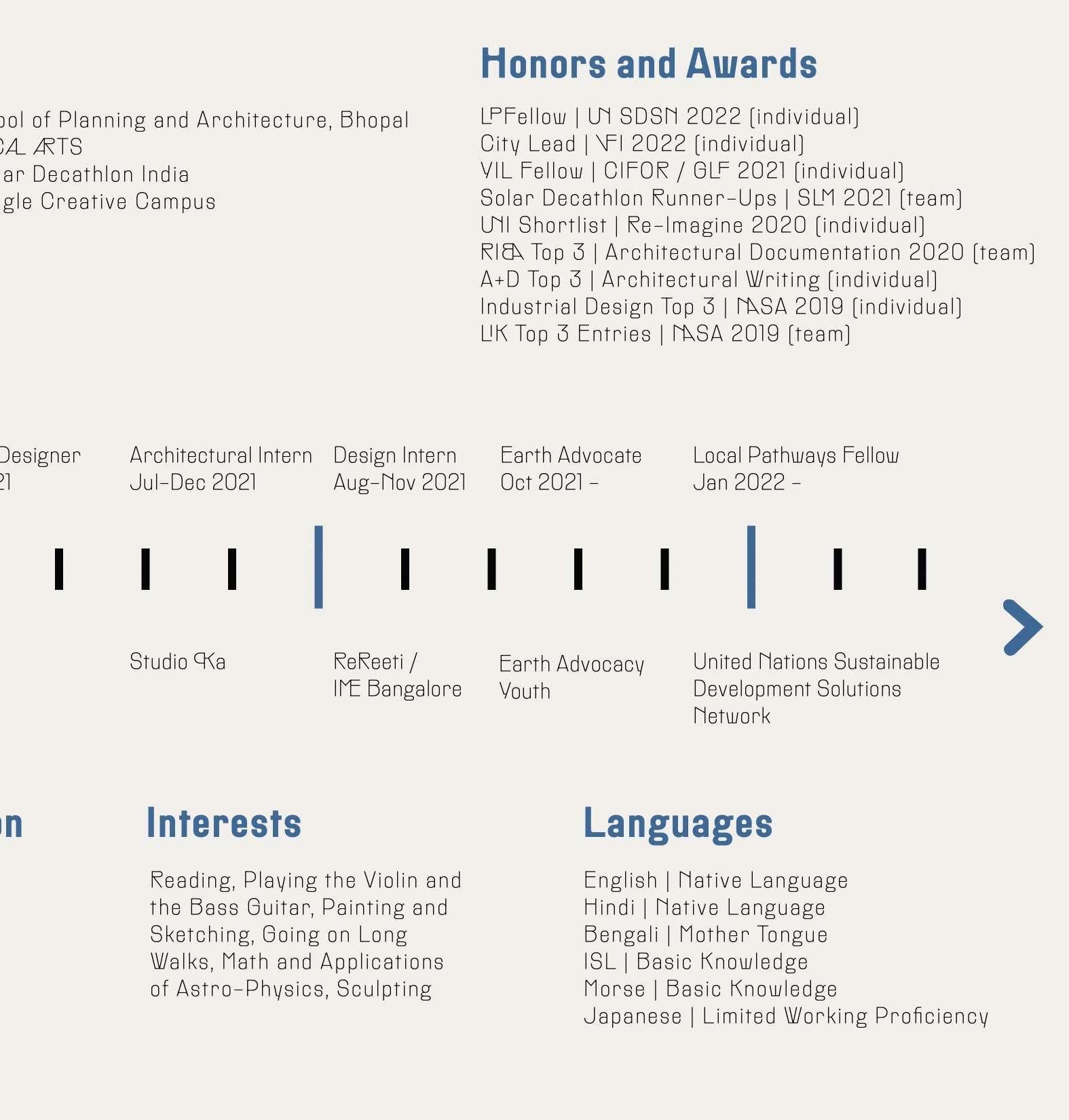
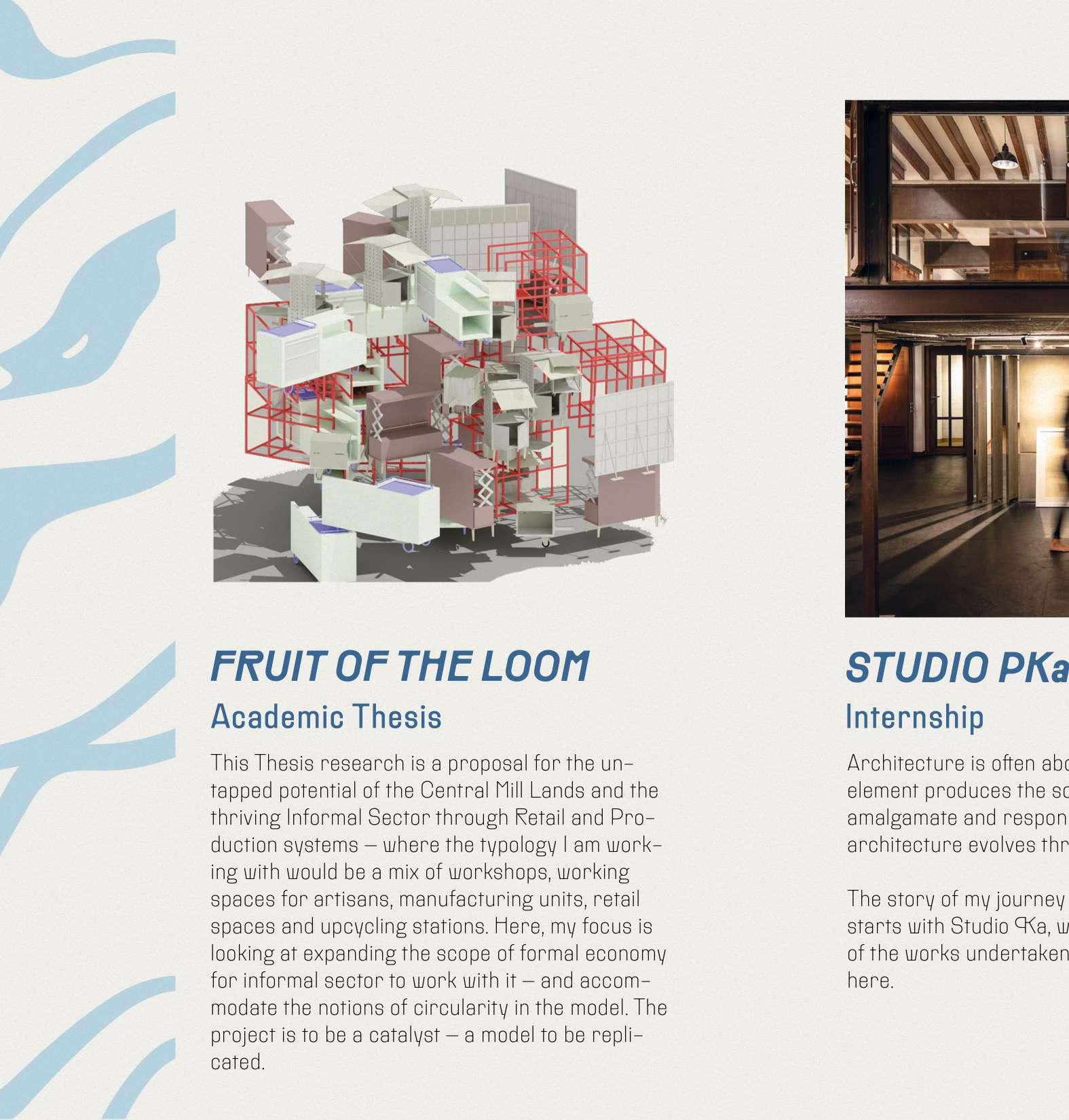

Fruit of the Loom - Rethinking the Mills of Central Mumbai as a Centre of Production
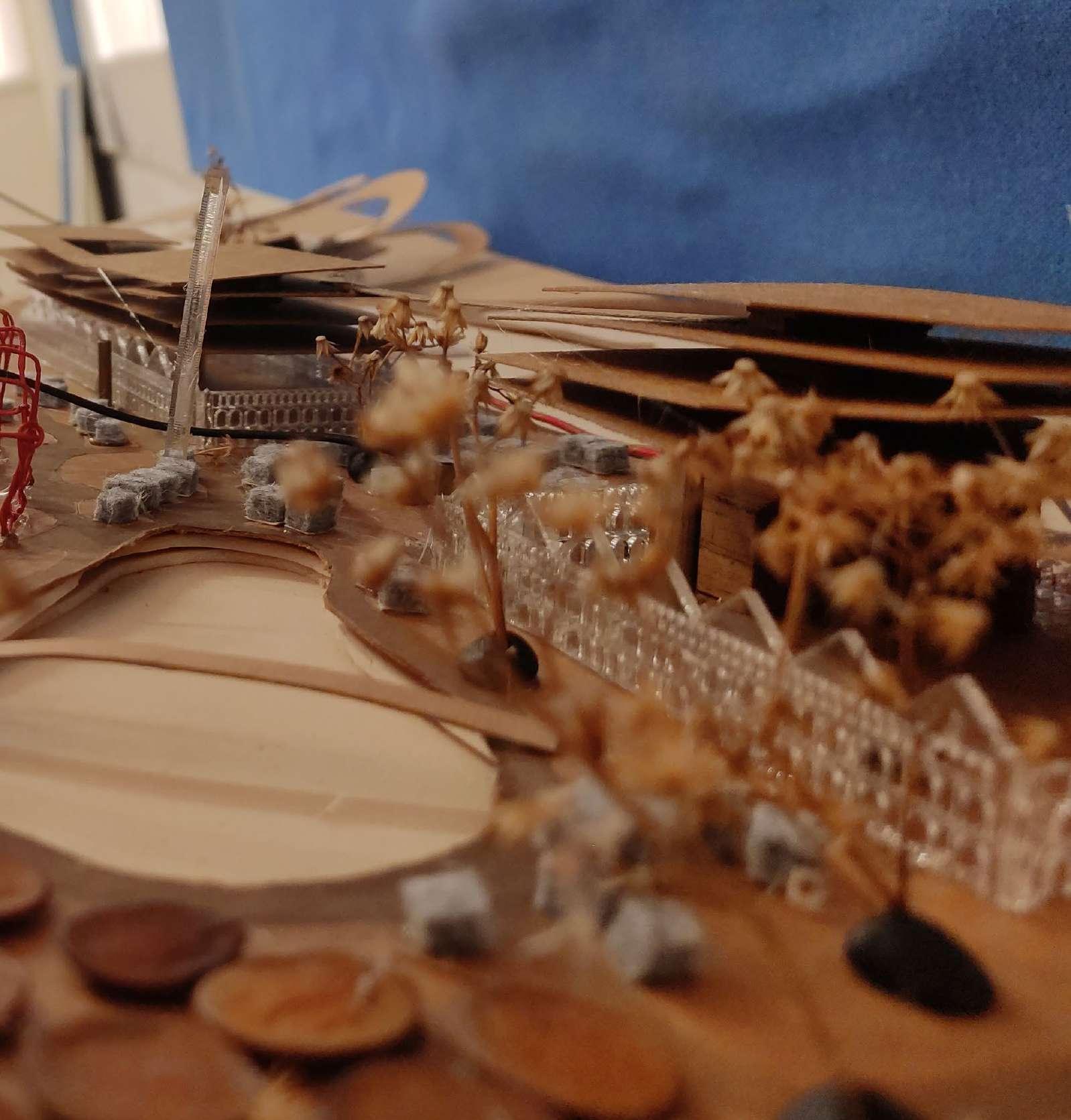
This Graduation Thesis Project deals with the inquiry of imagining the Mills as a center of production thus making a model for the re-purposing loop at the Heart of Mumbai. The layers tackled are the collaboration with NIFT, making the node a Green Lung, and the expansion in terms of Informality integrated in the project
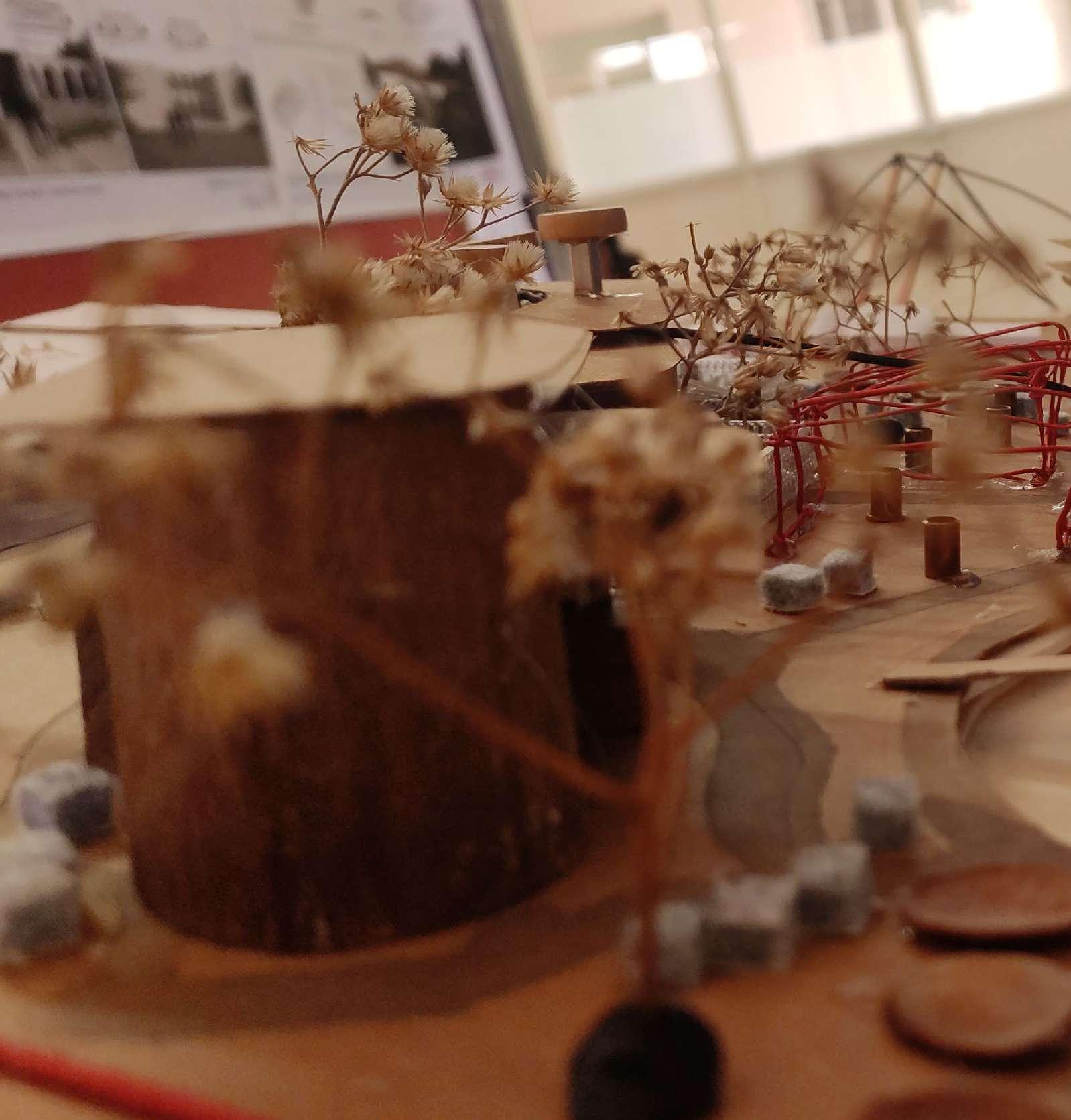
The dualistic notion of third world urban economy has long been prevalent. The dichotomy is based on various criteria, which are reflected in the following classifications. Modern vs. tradition; capitalist vs. survival; big or small? However, despite the widespread use of double-sided classification, the distinction was not always clear or feasible.
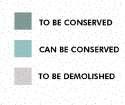
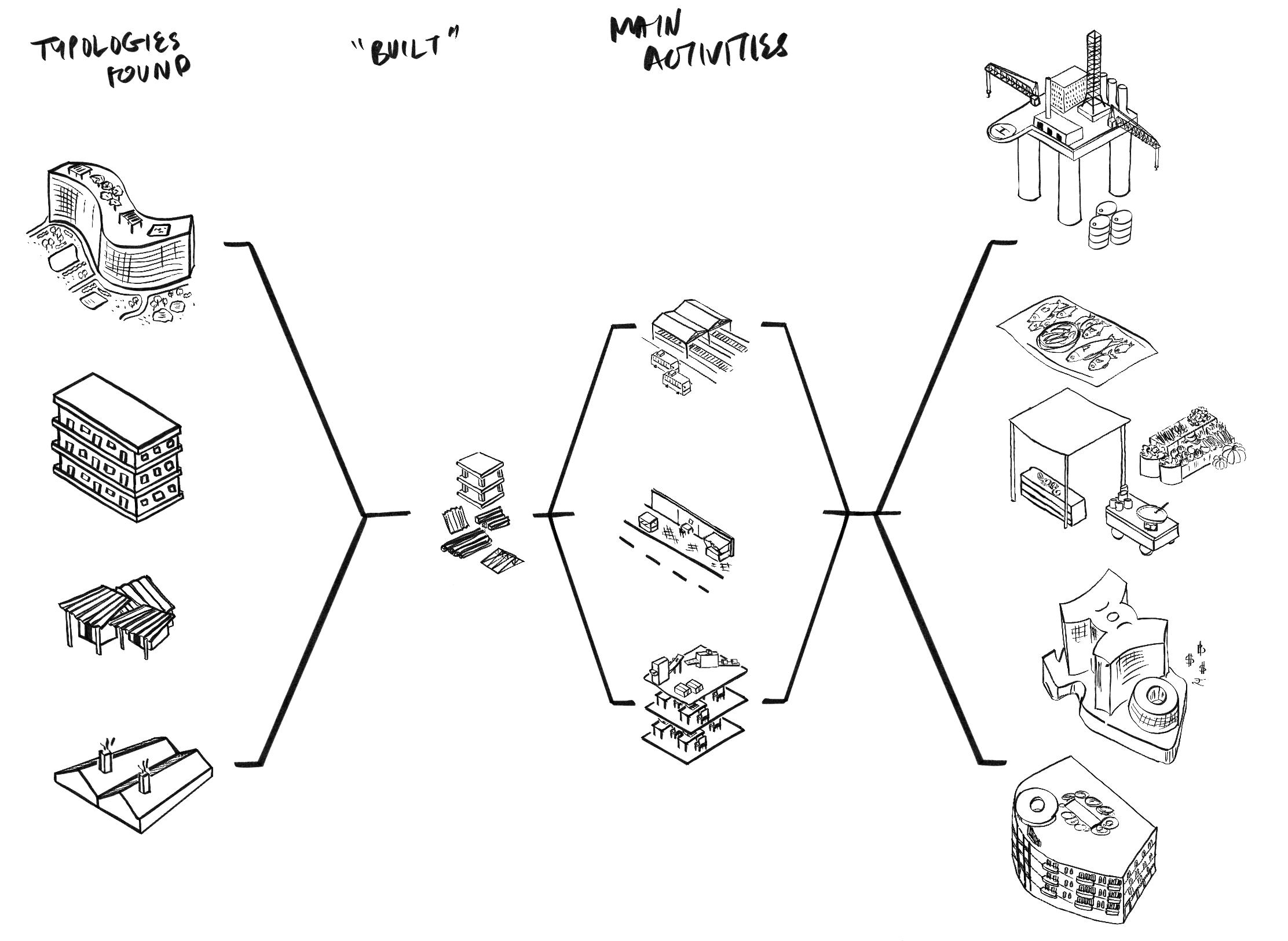

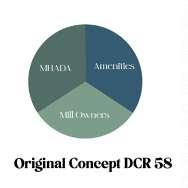


The concept for the thesis thus evolves through the soft-edge of student collaboration thus combining NIFT Proposal + On-site Informality + Existing Re-purposing Loops.








CORREA - PROPOSED PLAN
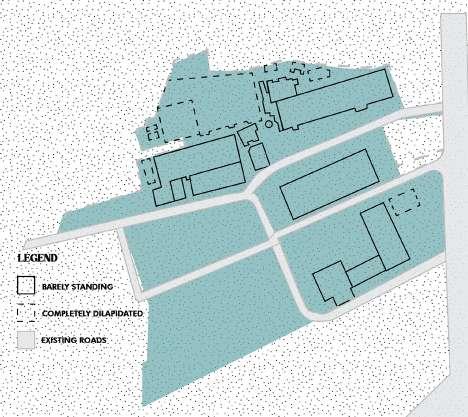



CURRENT SCENARIO


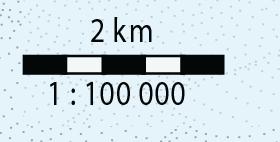
Correa and the Study group proposed the area to be 30% commercial and 10% open - where some of the mills would be retained. This is not viable however anymore to carry out! The next step thus became understanding how to conserve the existing biodiversity and the walls of the dilapidated Mills holistically.
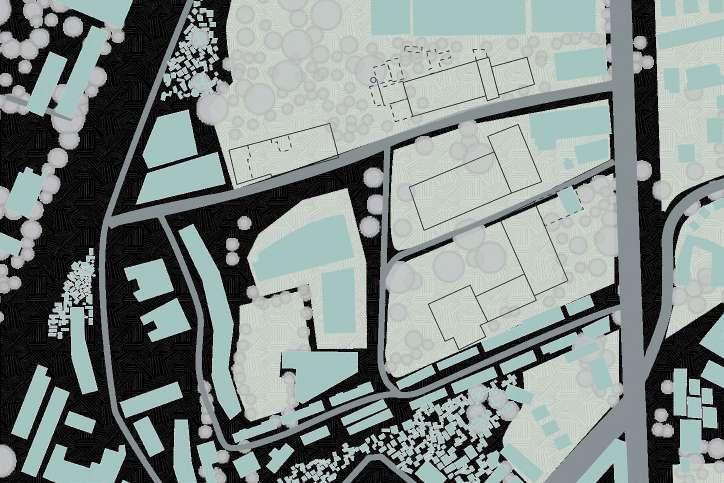
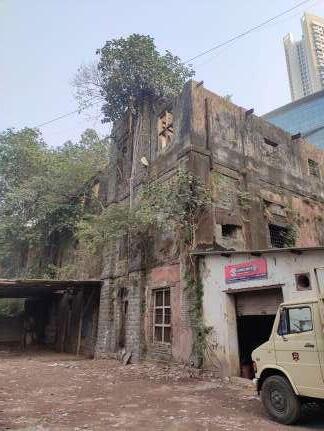

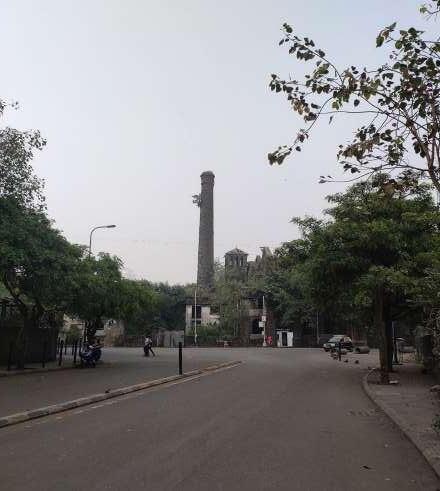

THE SITARAM MILLS SCENARIO OF MILLS 1 2 3 4 5 5 4 3 2 1
Current Typologies of Parel Luxurious Development Chawls Resources Informal Housing Industries Modes of Production Identified Oil and Power Industry Food Production Sector Informal Modes of Production Residential High-rise Commercial Capital Zones Finance Capital Informal Activities Railway and Transit activities
PRODUCTION AND MUMBAI
Of Mumbai’s total workforce is engaged in Informal Employment
>400M MYTHS OF THE INFORMAL SECTOR
Of Mumbai’s total workforce is engaged in Informal Employment
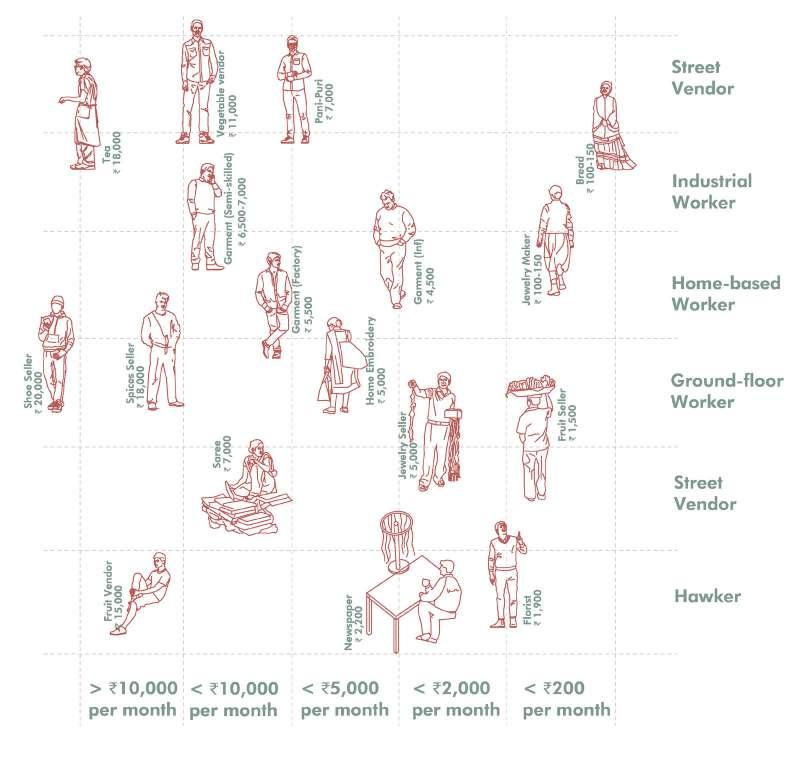
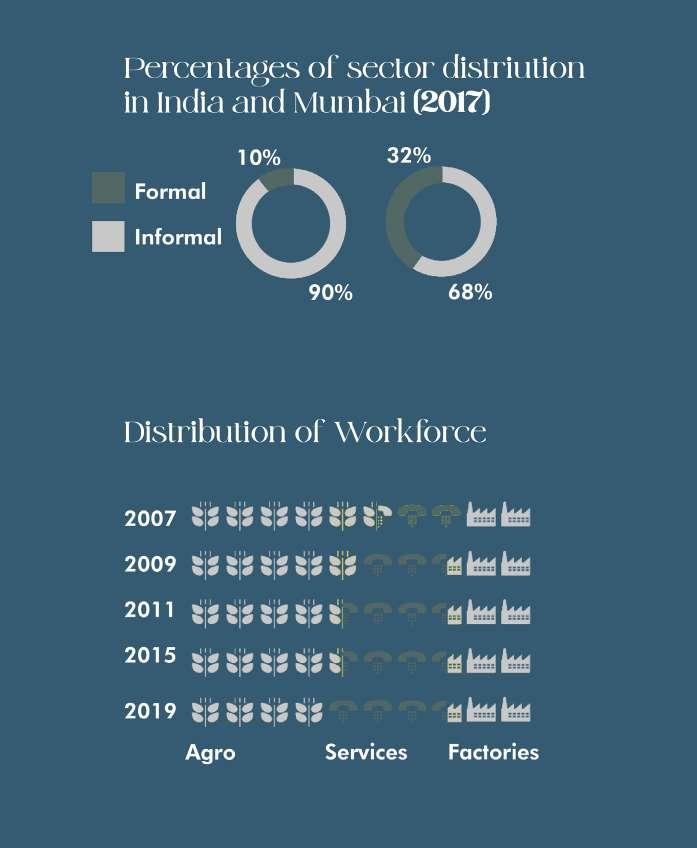
It is only marginally productive?
Informal sector is the traditional and temporary economy that will fade away with modern, industrial growth?


Informal sector is disorganized and illegal?
Buildings to be Conserved
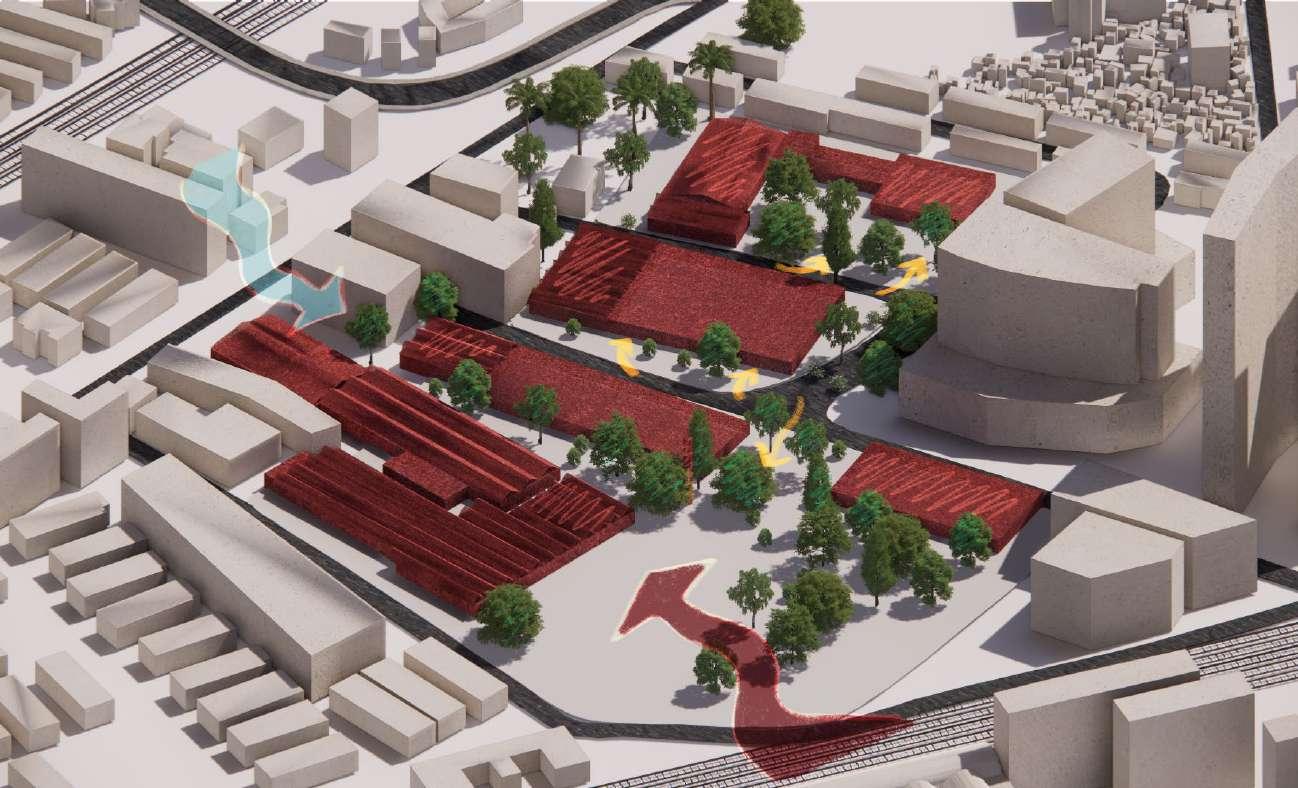
Cool Winds from North-East Trees to Conserve Possible Access points to different Hubs Harsh Winds from West
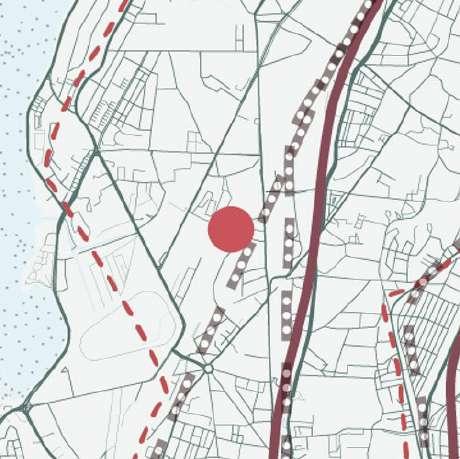
- The Major Tree Buffer

ANALYSIS SUBSUMATION
10kmcitymain cont e x t
68%
OPPORTUNITIES ON SITE THE SHAPE OF INFORMALITY
FORMAL ECONOMY INFORMAL ECONOMY
USER STUDY
Sources : Bombay the cities within by Sharada Dwivedi, Rahul Mehrotra; TU Delft Housing - Urban Design Studio; Sharit K. Bhowmik - Street Vendors in Mumbai; Hawkers and Vendors in Mumbai, India R.N. SHARMA AND K. SITA; TISS Vendor Report
WASTE GENERATION LOOP RE-PURPOSE LOOP
The concept has thus been developed through physical modeling and edges of the existing site wherein the various hubs and integrations that seem to pop-up are further explored for the final design.
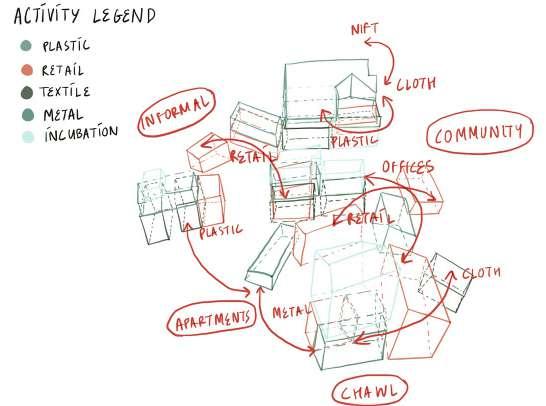


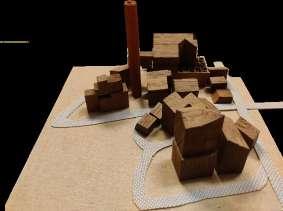


The development followed the nonlinear approach and the forming of networks - of green spaces, public spaces and linkages of inter-hub nodes. The re-purposing has been considered on site for the largest consumables for the area - Plastic, Metal and Cloth- which further aid collaboration.


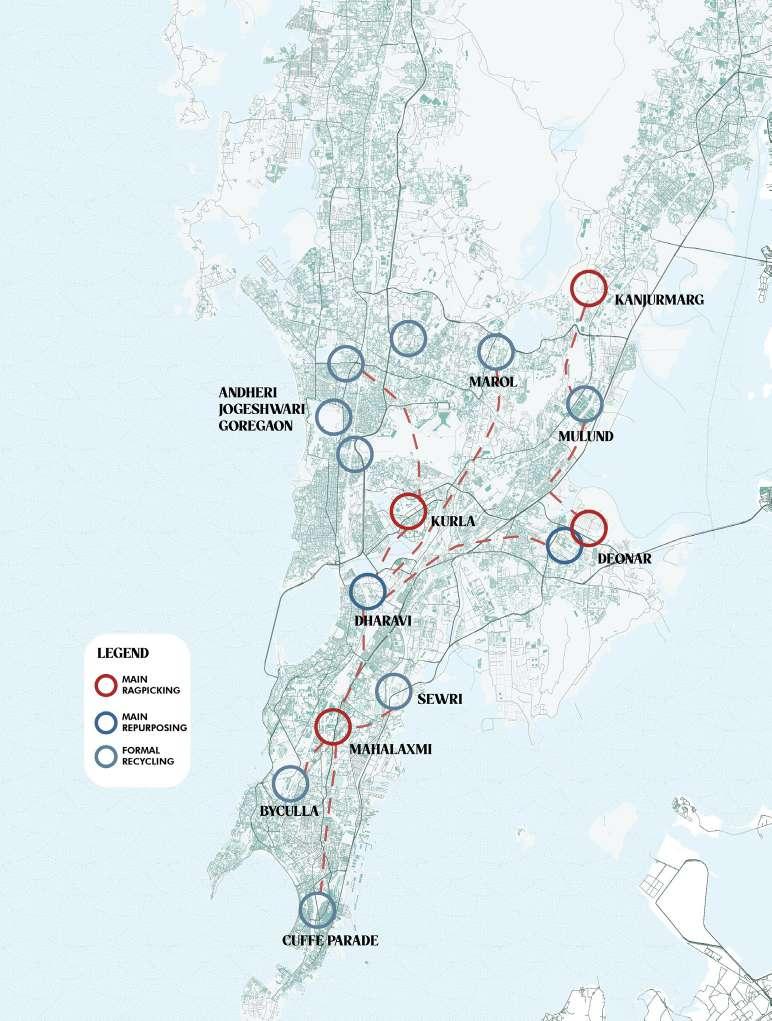

HOUSING CLUSTERS
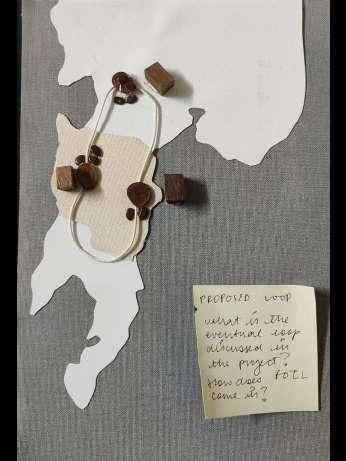
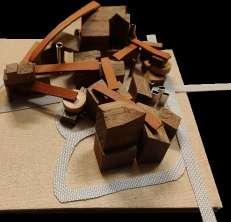
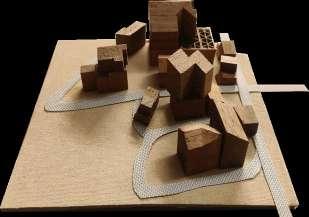

The loops thus worked on in the project are - Mobility (people and how they arrive/ interact with the node), Waste loop (the generations and current linear approach for Mumbai), Proposed loop / Re-purpose loop (the final body of works proposed as models to be adapted in Mahalaxmi, Curry Road and Lower Parel).

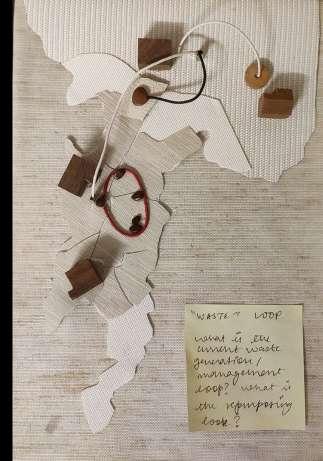
INDUSTRIAL CLUSTERS
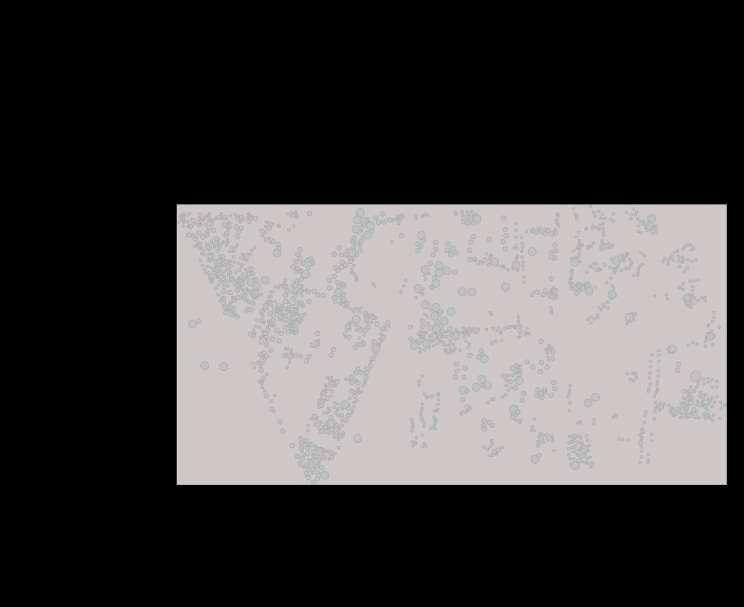
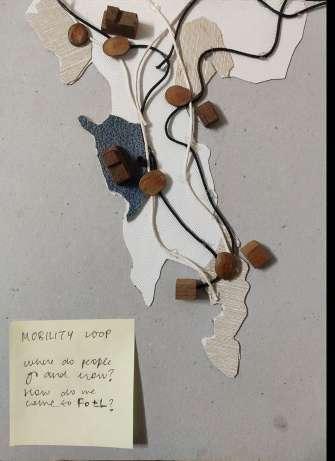


50m 25m
LEGEND RESIDENTIAL CLUSTERS CHAWLS SLUMS BUILT OPEN SPACES MOBILITY 50M 100M 200M KHIMJI NAGJI CHAWL SITARAM MILL COMPOUND VANYACHI CHAWL LODHA EXCELUS PATTRA CHAWL BDD CHAWL BDD CHAWL WORLI NEELGANGA NAGAR RAILWAY CHAWL
LEGEND INDUSTRIES FINANCE CLUSTER RETAIL BUILT OPEN SPACES MOBILITY 50M 100M 200M FISH MARKET PLASTIC MANUFACTURER MANUFACTURE & PAPER INDUSTRY ORGANIC CHEMICAL INDUSTRIES LEATHER MANUFACTURER MAHALAXMI INDUSTRIAL ESTATE CHEMICAL MANUFACTURER METAL INDUSTRIES CLOTHING MANUFACTURER
Out of the 4 hubs proposed in the 30 acre. site, under the scope of the thesis the hub designed was the one for NIFT collaboration called “The hub for creative economy” or, Fruit of the Loom.
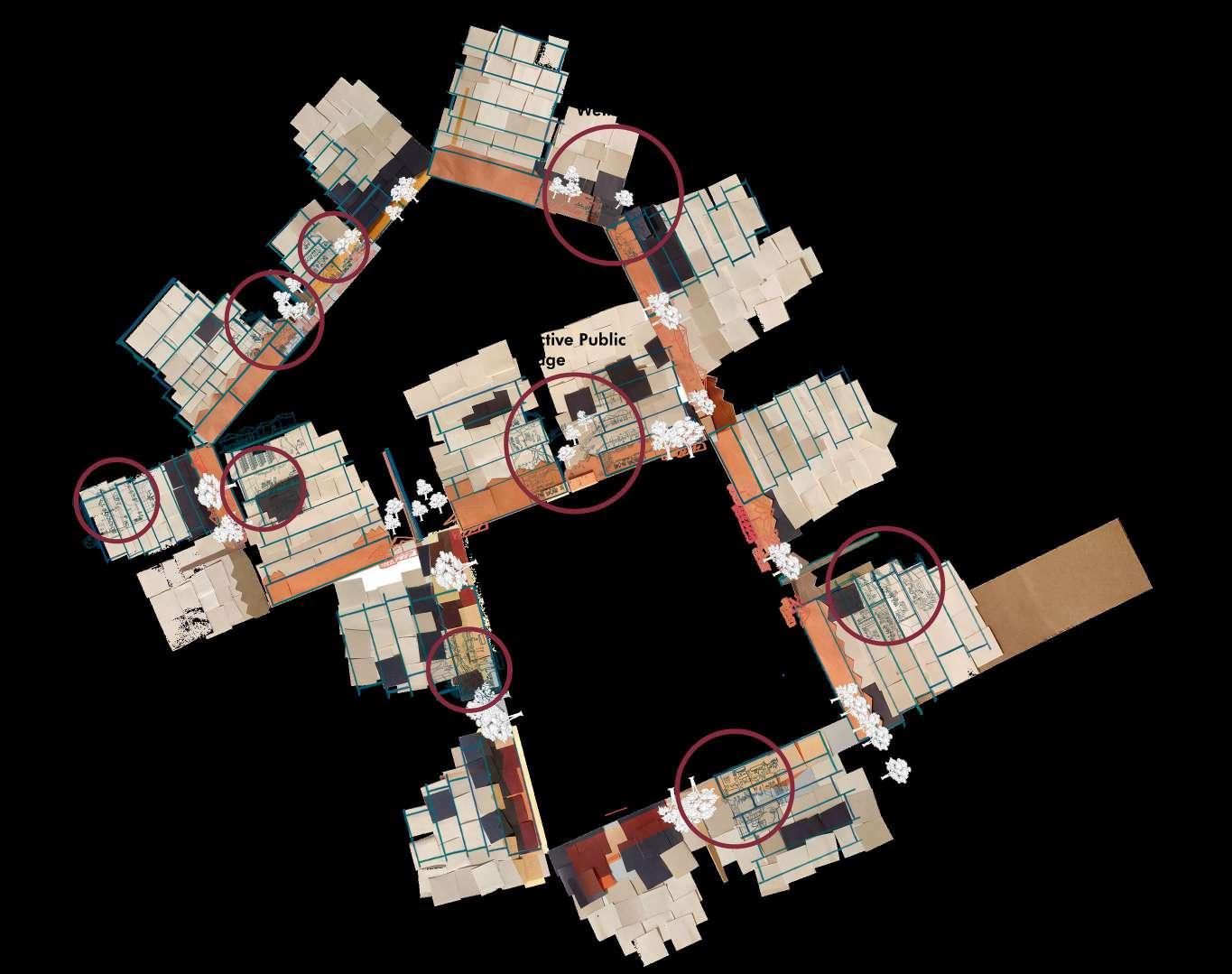
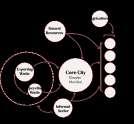
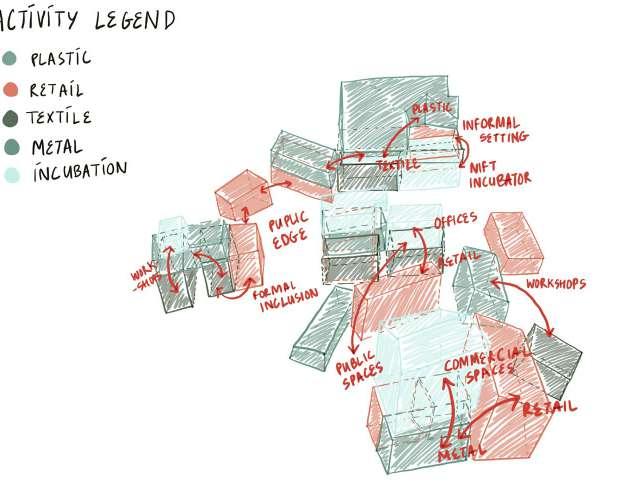

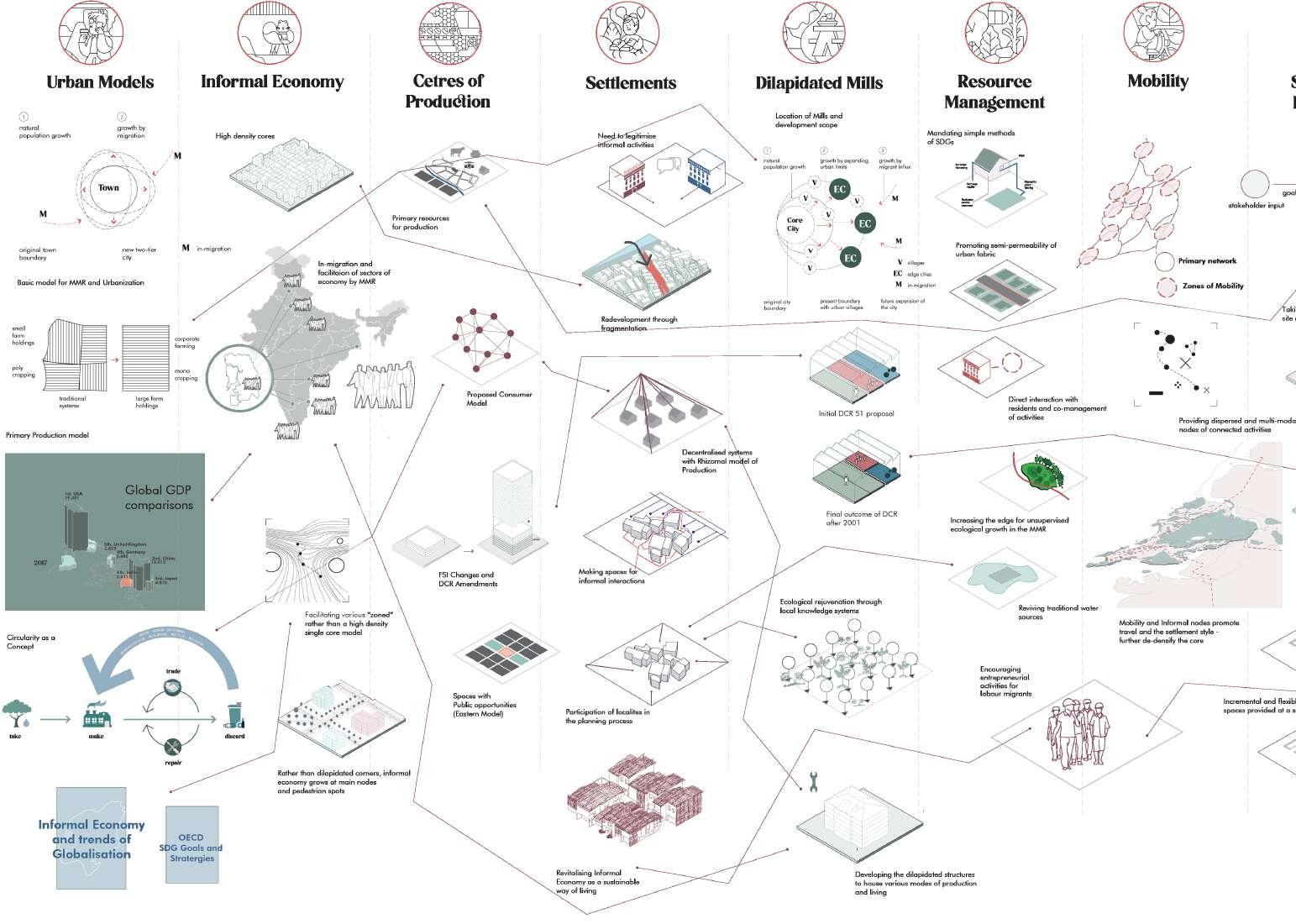
The details in the subsumation of the research on 8 domains to find the genesis in the hub has also been shown in the form of a chart (left) where the designing of the edge has been shows below.

RESEARCH SUBSUMATION
Developed from materials recycled and procured from site, the work is made to set an example of circularity through the representation itself.
The model on the left represents the vision of the node as made in the physical model with the proposal of consumerism and production coming together in the Hub - making for the “prosumer” (as said by Armoar Revi),where the conserved mills are shown in acrylic (transparent).

The model on the right details out the various nodes of reuse (Metal, Plastic and Cloth) and the linkages between them.

Spaces for retail 4 ha. Spaces for NIFT collabs 3.04 ha. Textile Hub - 3.31 ha. Plastic Hub - 3.31 ha. Metal Hub - 2.50 ha. Incubation Hub - 7.00 ha. Subsidiary Spaces - 2.52 ha. Spaces left for MHADA - 3.1 ha. 50m 25m
FRUIT OF THE LOOM

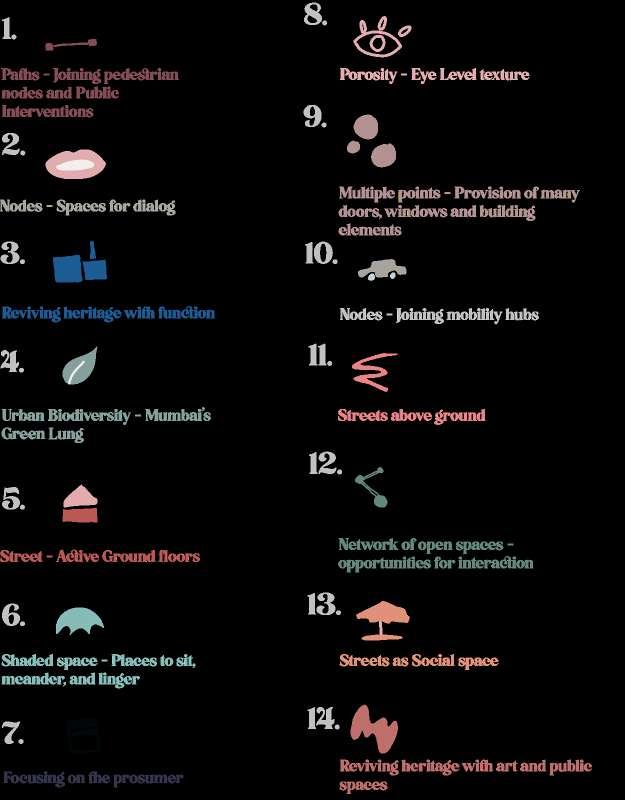

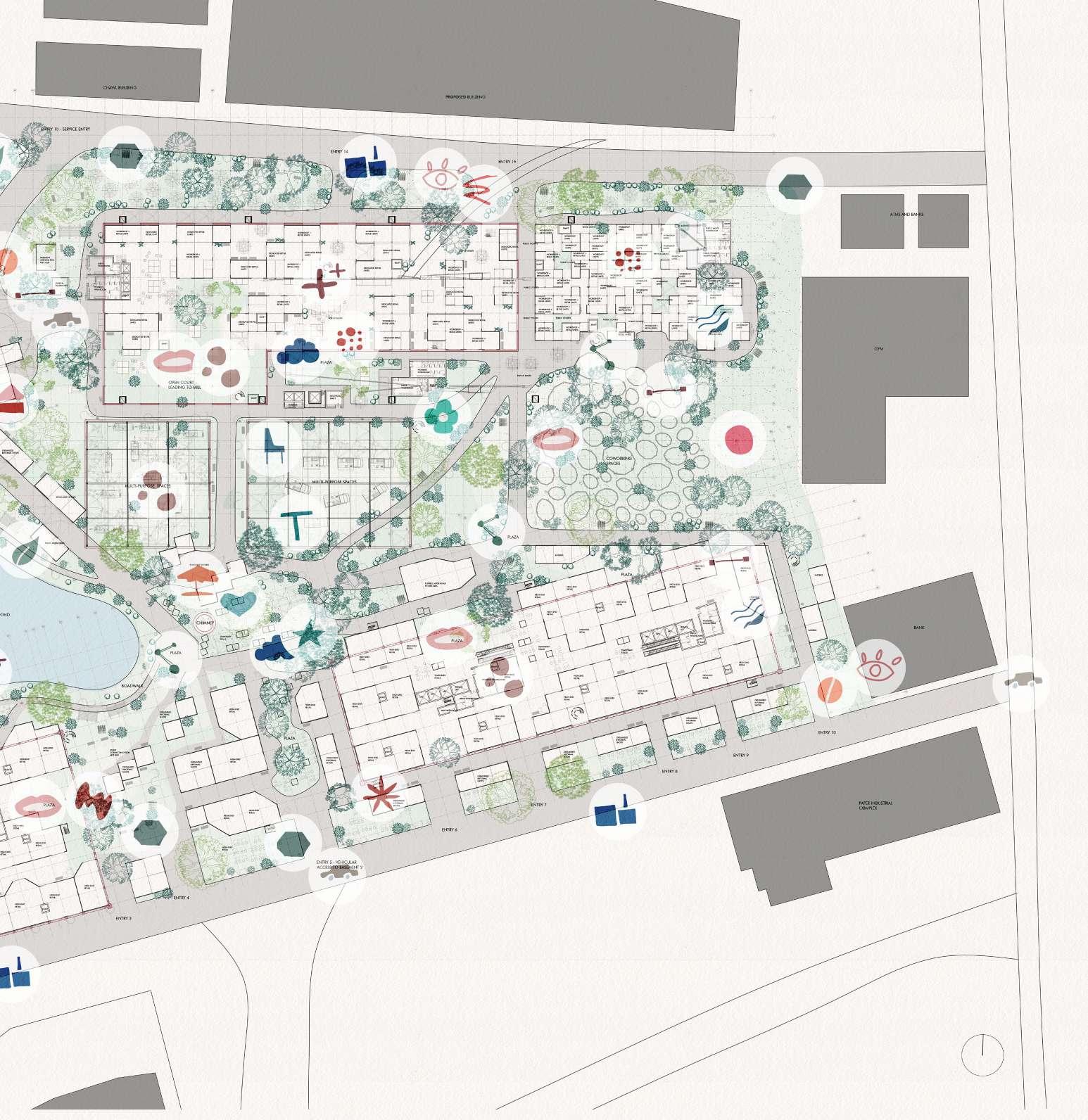
STRATEGIES DEVELOPED THROUGH RESEARCH INCORPORATED IN ARCHITECTURE
These sketches further illustrates the various spaces created by the design, where the plan (below) highlights the notion of “street above streets”.



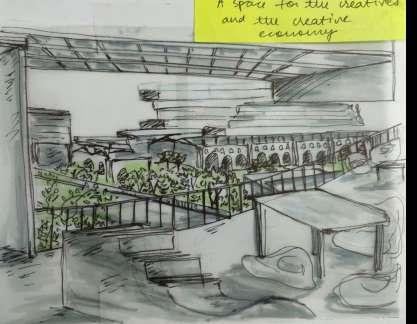

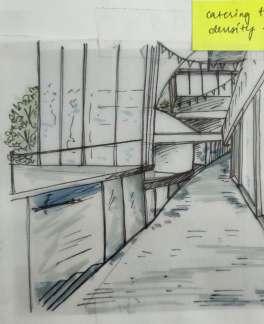
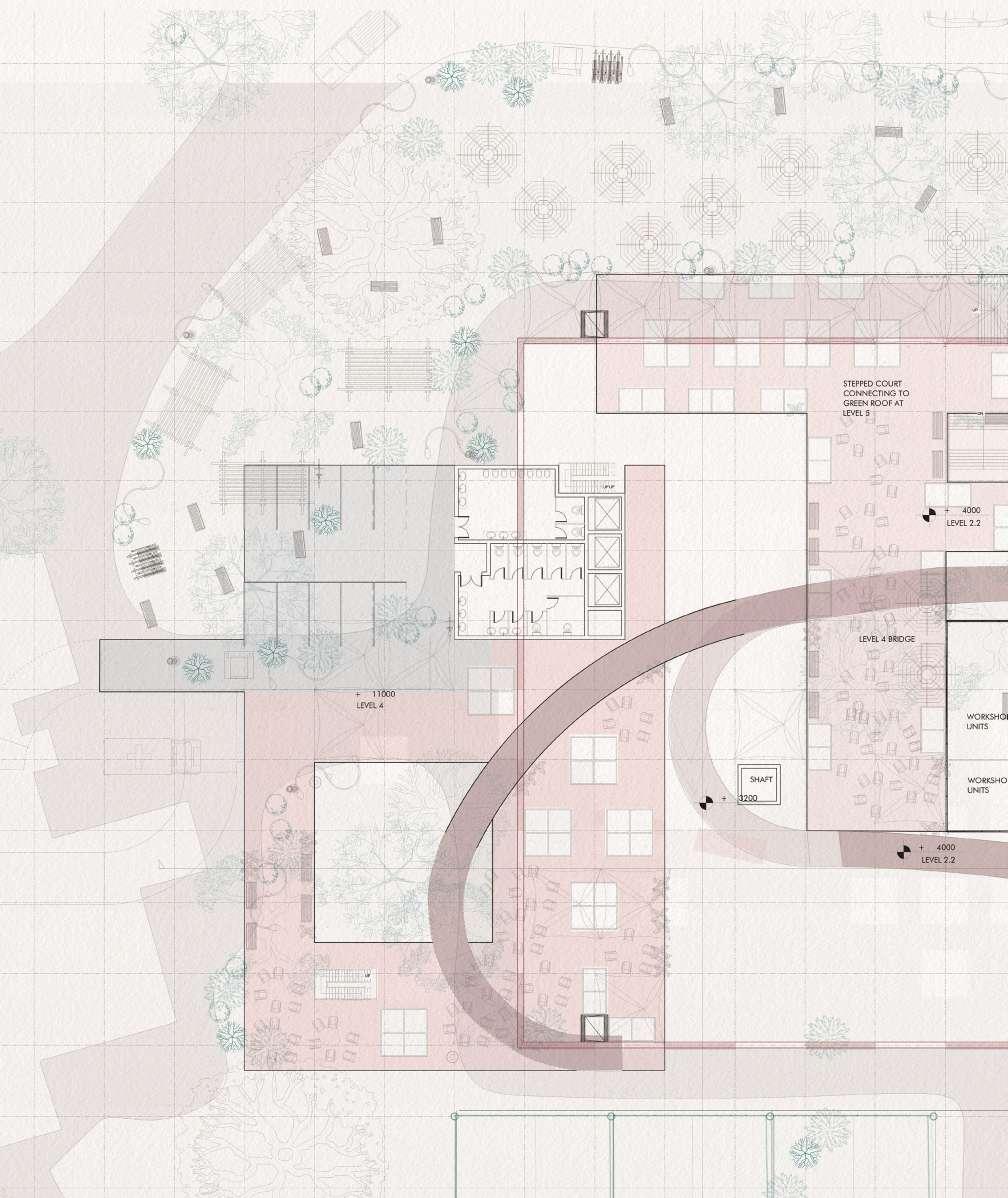

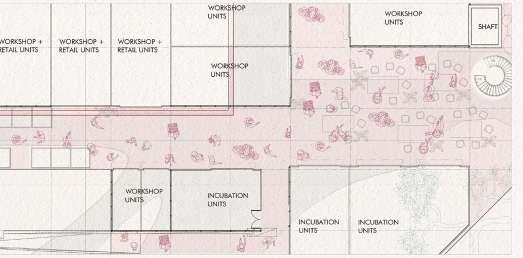
STRATEGY OF PLAN DEVELOPMENT
The hierarchy of spaces and their interactions has been illustrated in the model (above) which has been incorporated in the design.
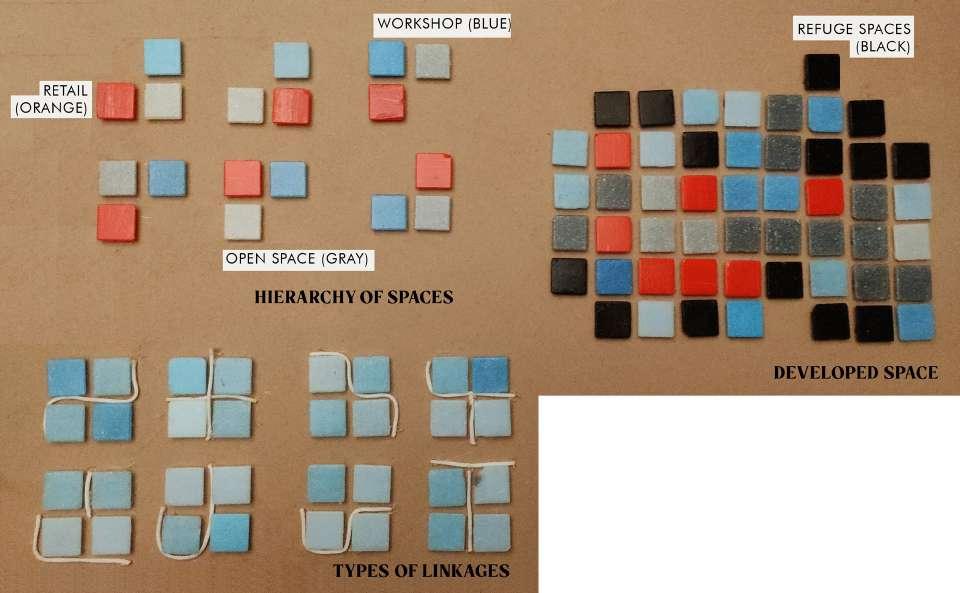
BREAKING OF ENTRY - PARKING REINTRODUCED
MOVEMENT THROUGH HIERARCHY OF COMMON SPACES
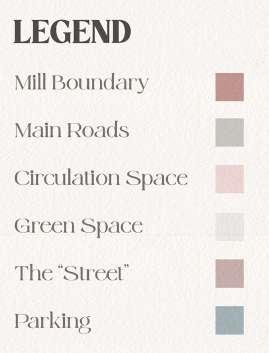
FOURTH FLOOR PLAN
THE DESIGN PARADIGM











The design has evolved as a production center (shown in the sketch to the left) to a center for the creative economy. Here, I explain the design as a public space and economic intervention for the people of Mumbai - where the dynamics of the spaces created has been explained thoroughly in the exploded isometric (far left).

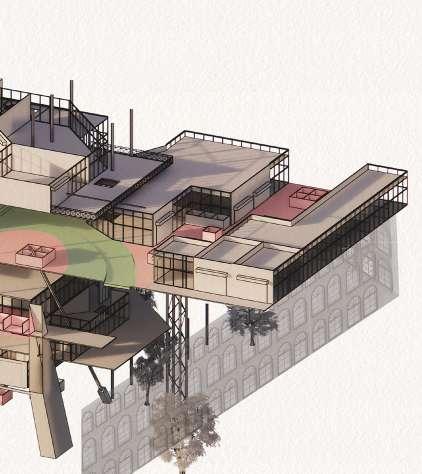
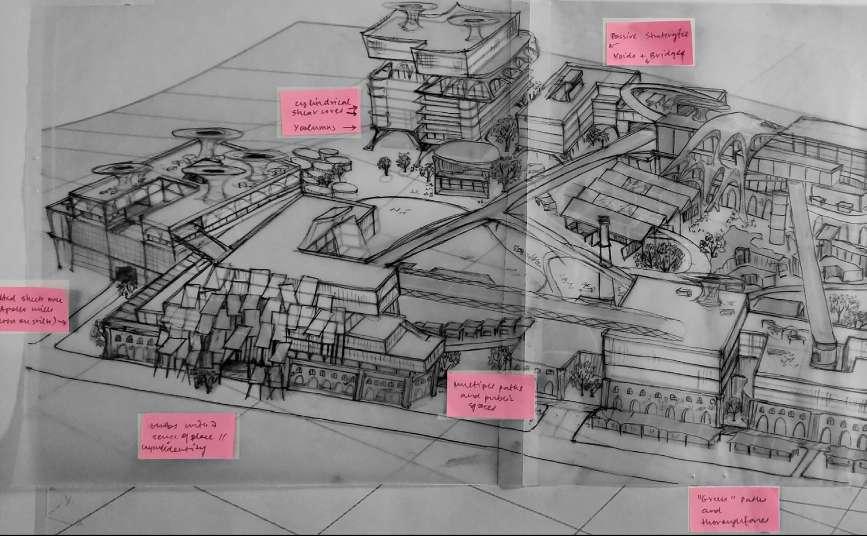



The spaces create interesting voids that vary in height according to use of spaces, with bridges linking varied parts and staggered courts, FotL forms a multi-user and a temporal space well suited for the city. With the mills as its’ USP, through conservation and generous interventions the node remains the green lung for Mahalaxmi.
MOVEMENT AND SPACES - EXPLODED ISOMETRIC
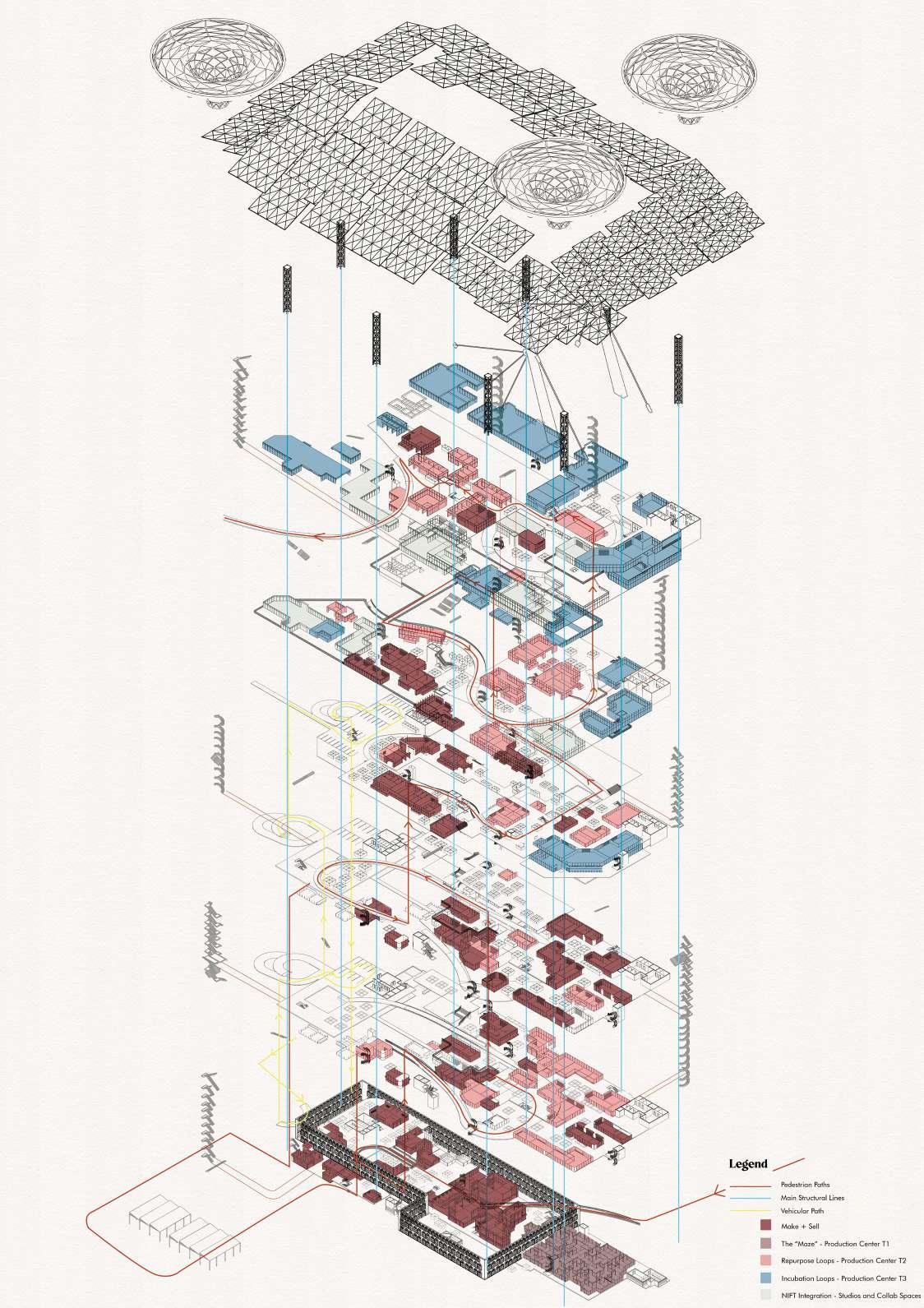
SECTIONAL VIEWS
Internship Overview Studio PKa (July ‘21 - Jan ‘22)

Positioned as the only Architectural Intern, I worked on various phases of different types of projects with a focus on humane and sustainable practices. This involved onsite groundwork, architectural drawings, modeling for built structures, renders, hand renders, sketching and design development for the projects involved, media and outreach for communication, working on media content, website development, and catalogs, etc.

SPACES CONVEYED THROUGH DRAWINGS



LINE-OUT DRAWINGS FOR SITE

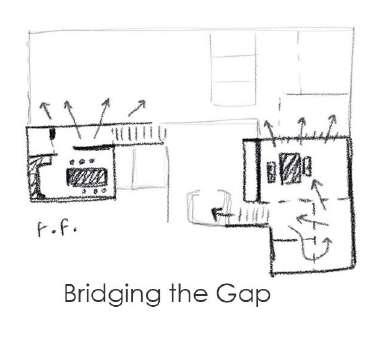
The following drawings are from the stage of designing with PK, to documentation with the senior architect, to my own interpretation implemented into the project - the Loft. Here I worked on furniture drawings, electrical/mechanical/flooring/services drawings, the ideation/designing for problems encountered on site, and the final presenting of the work.

LIFT LIFT LAYOUT PLAN (LOWER LEVEL) MDB Storage UP D14 D18 D1 D1 D2 D3 D12 D12 D12 THINKER'S CORNER STUDIO CABIN 01 CABIN 02 OFFICE MANAGER PASSAGE POWDER FRONT OFFICE SERVER GENTS LADIES MEETING ROOM D15 PRINCIPAL/ WHITE ROOM THE LONG TABLE 3'-4" ℄ ℄ ℄ ℄ 8'-4" P03 2'-4" Ref Column's center Eq 1/2" THK. BRICK WALL P04 8'-0" Ref Front office Studio partition be 4'6" from the Ref. Beam edge 4'-0" 9" 3" Ref 3" 4'-1 1/2" 3'-0" 5'-2" 3" 4'-6" 3" 3" 2'-5" 3'-8 1/2" 1/2" 2'-6 1/2" P07 7'-3" 3'-3" 2'-9" 1'-6" 1'-2" 3'-0" ℄ Eq Eq Eq Eq Eq Eq P10 Eq Eq Ref THK. SIPOREX WALL EXPOSED ON BOTH THE SIDES 10'-9 1/2" 3'-9" Ref Ref Eq Eq Ref Eq Eq Eq 1/2" 5'-3" 1'-4" 5'-0 1/2" 3'-11" 3" 7'-6" Eq Eq Thinker's table to be at the intersection of the center of two desks 1/2" 1/2" THK. BRICK WALL Ref Flush with the existing boxing 2'-7" 5'-3 1/2" 1'-0" 2" Electrical Shaft D17 D13 D16 LEGEND BALANCE DIMENSIONS DIMENSIONS TO BE CHECKED ON SITE EXACT DIMENSIONS TO BE TAKEN FROM EXISTING DOOR/PARTITION REFERENCES ARCHITECT CLIENT PARTICULARS SCALE DATE DRG. NO. DRAWN BY NORTH TITLE REV. NO. CHECKED BY PROJECT Proposed Studio 2nd floor, KK Chambers, Sir P. T. Marg, Fort, Mumbai. 1/4 1'-0" 04 Noel Yash LINEOUT PLAN LOWER LEVEL 04 4th Floor, KK Chambers, Sir T. Marg, Fort, Mumbai 400 001 Website www.studiopka.com Studio PKA studiopka Studio PKA 4th floor, KK Chambers, Sir P. T. Marg, Fort, Mumbai. NOV 15, 2021
TECHNICAL
DESIGN PROCESS AND
DRAWINGS
n w h N u d v e e d CHAP
N RODUCT ON
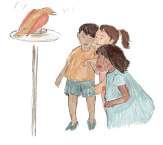


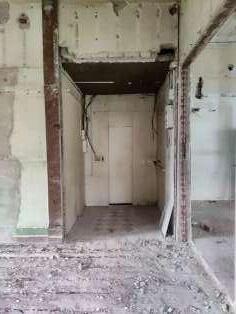

App a o h p c owa s n u d s g u Em a Em a h n e a o k p e v o n p e e a n m e d o n mp p a x em mp n a g w h n a d m s w n o e e T m o a h n mem o u e s d e h g n n n o a g q g n w n o m o n w e n w h h o ma n p o d h n d N u -d v D a N u - e s d s n m a m o a h g n mp m b v n d v n w y o e a e s n c g w h w a o n h m T m a h g g h m n p s mu w y a w h em o b d d n o e e g n n n wa d o e g h o b e m a d F m p p v h e me n d mo d o a N u o- e g n y s ve q o o
The Loft required me to be directly placed under the architect to co-manage the site with daily back and forth between drawings and designing in the adaptive re-use project.


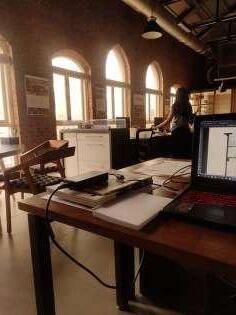

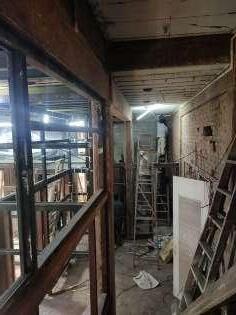
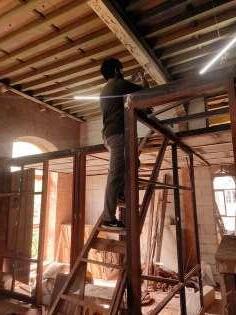


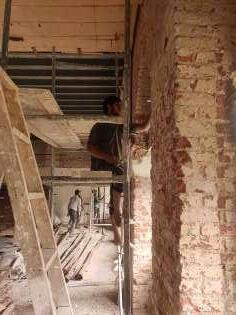





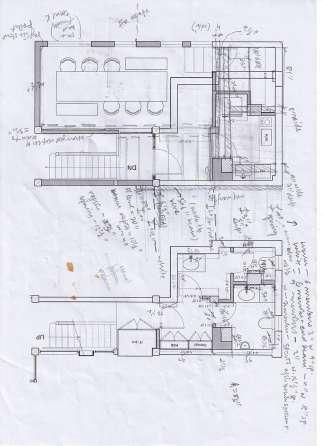
The intent was to preserve the essence of a 100 year old Victorian Building, while accentuating spaces with a natural palette.
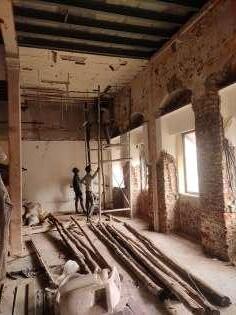
The scanned images (on the left) serve as the examples of documentation first done on site of changes and note to referred in the studio, while images on the far left are the drawings made for design communication.
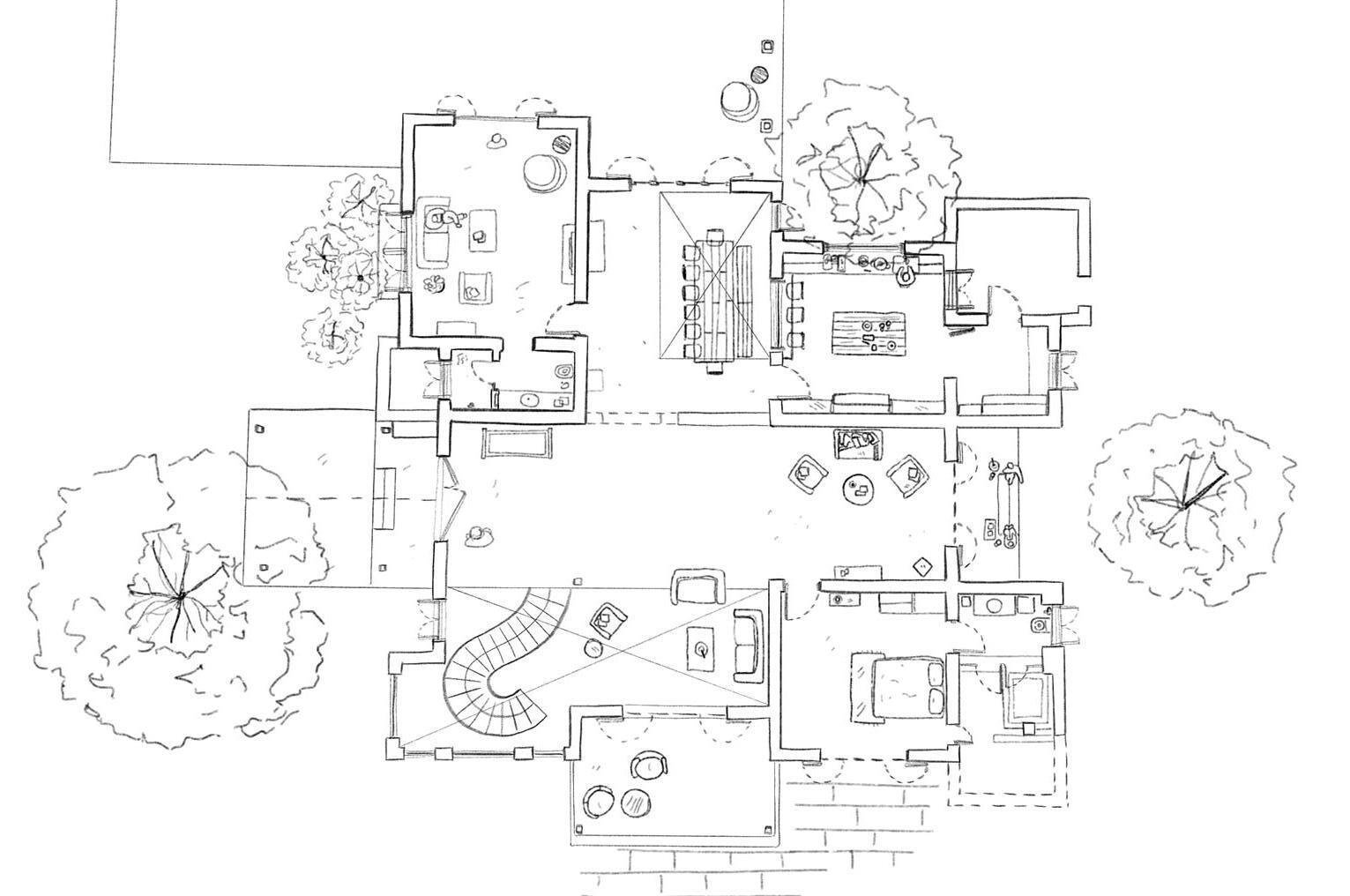
E s v o n u n T e w x n d b n d g u o n u a o q e n e a p o u o d v d n a a n e e n How e p p w d s p p w u c e e n m d d o g m g n e a d d e x c o m y c u v e p k ME o o s p e e w u d v a q h e p e p u a o p e H n o m s o y w h e o u c u v e o o a h o e ma d g o p q p o v d n a c mmu c o m -s o me a e u e h p e e s c d e n b n n h m e m T e a s h c h m e m
D n a d E e e e o e e g n mmu e o e d e h n h h n d c mm n a o m o d o e b p n e ma m e e g n e a nm e e n n om
In this collaborative CSR project with ReReeti and IME Bangalore, I was placed under Ar. Shivani Shah as an Architect/Designer to make the already built museum more inclusive for two groups of children - those from socially disadvantaged backgrounds, and those with neurodiverse needs.
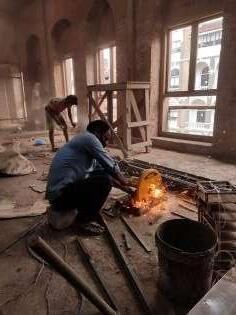

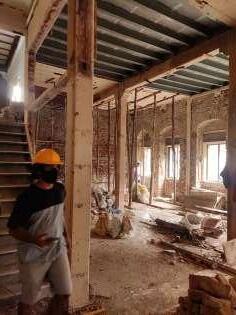
With the research team, I worked on developing the spaces and the map for the volunteers, while also illustrating the handbook to be given to volunteers and the fliers for the events. The project pilot was successfully launched in late 2021 where more than 150 visitors were left with a more enriching experience due to the redesigning :)
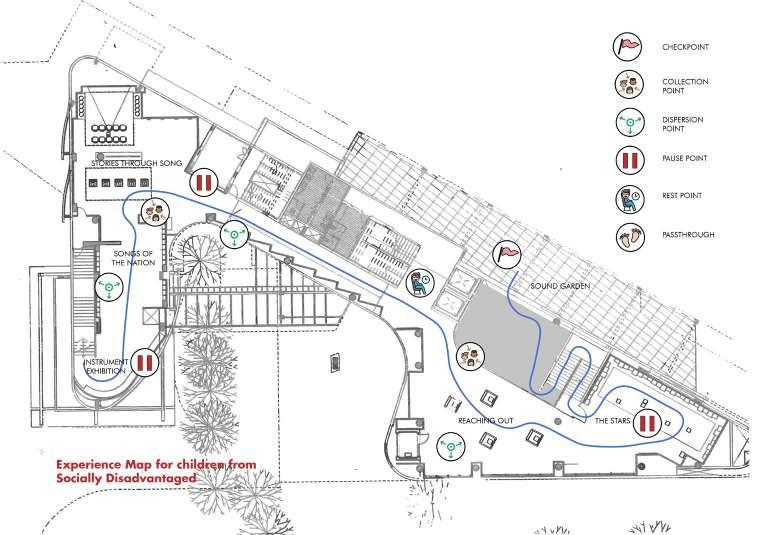
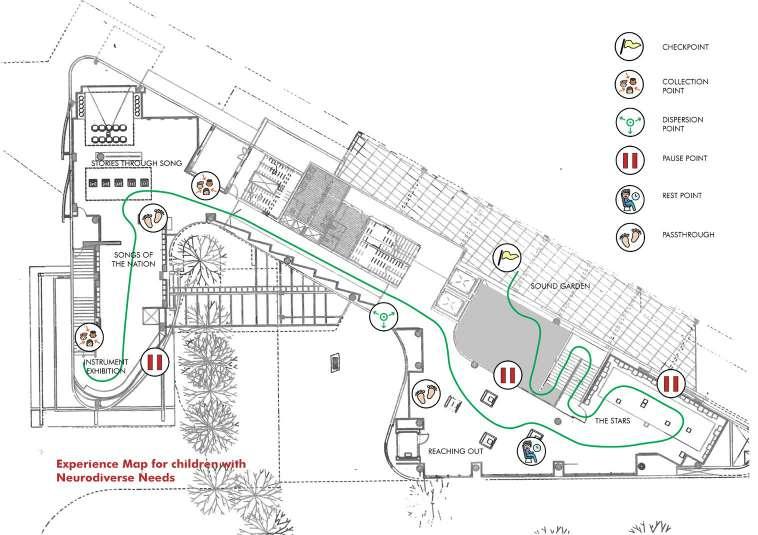
RESEARCH AND IMPLEMENTATION
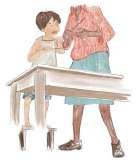

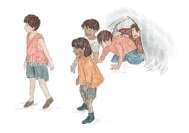

Previous Space Documentation August 2021
Site Documentation September 2021
Site Documentation October 2021
Site Documentation December 2021
Site Documentation November 2021
ON-SITE MANAGING
Site Documentation mid-October 2021
c
R p C
ER
1 1
What is the mandate and vision of Urban Design?
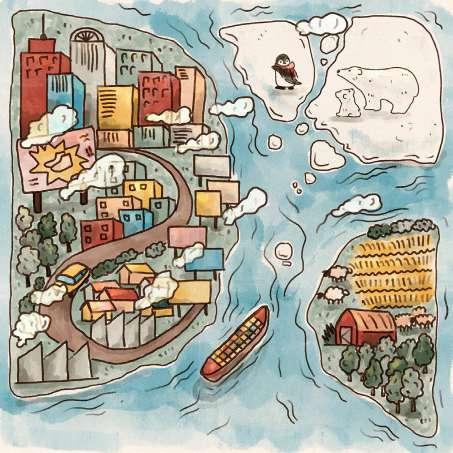



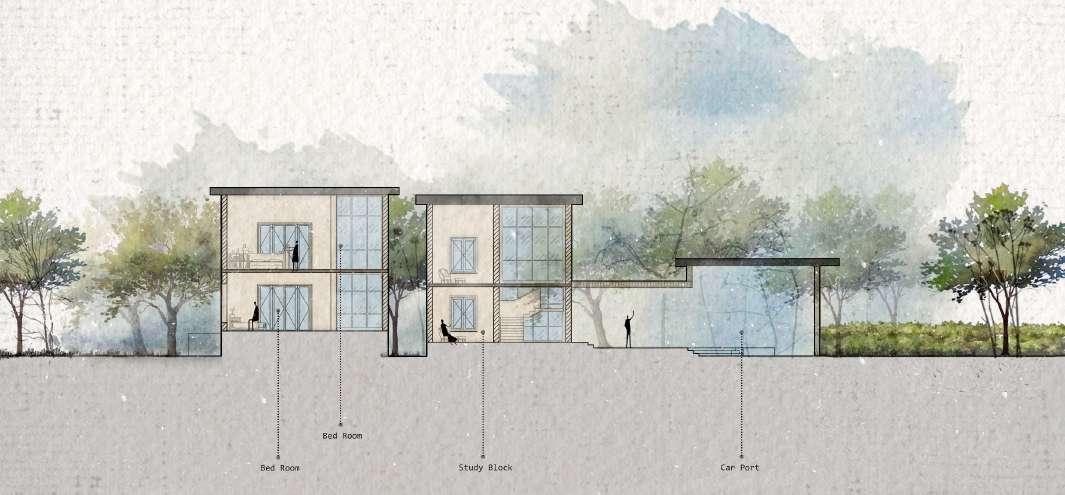
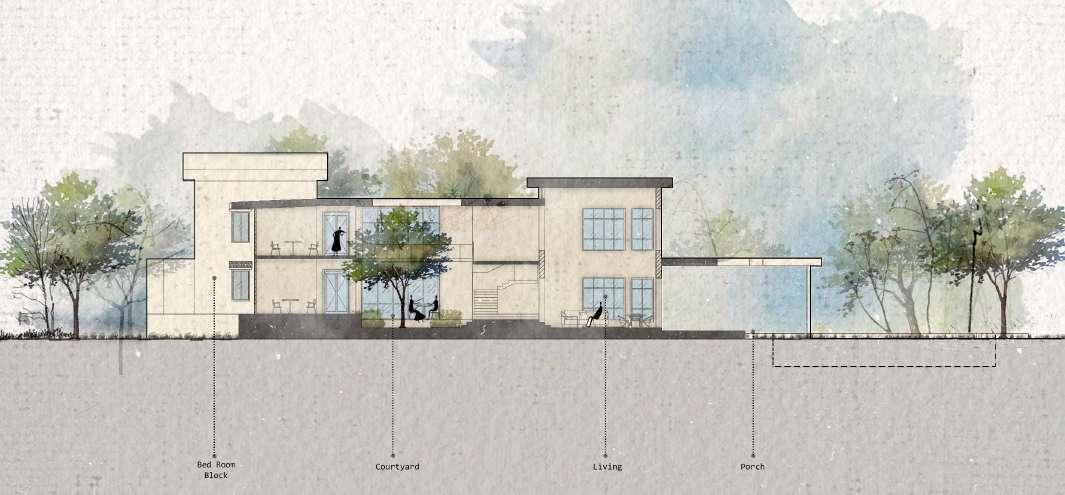
In this portion I showcase the various different kinds of presentation styles undertaken by me during the internship according to the project requirements.


during the internship according to the project requirements.
The projects showcased are Prodigy Offices (left), 6 AM Luxury Mansion (right), Loft (below) and Urban Design articles (bottom of page).

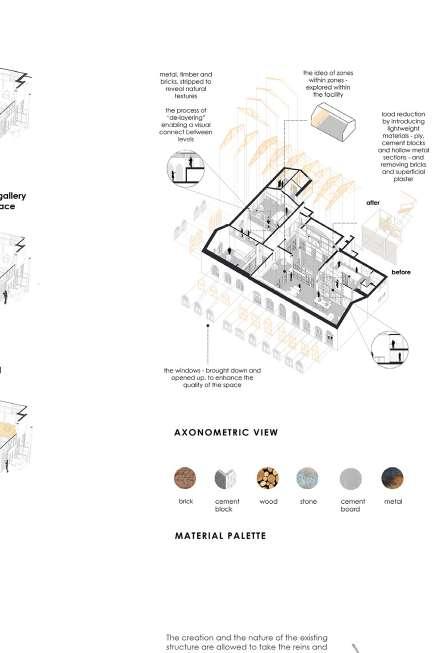

Why are social movements important in Urban design?



STYLES OF PRESENTATION
Why are social movements important in Urban design?
Jul 27 6 min read Ajinkya Jamadar
31/08/21, 52 PM What is the mandate and vision of Urban Design? Log in Sign up
Aug min read Ajinkya Jamadar 31/08/21, 52 PM Log in Sign up
NHM Bhopal - Solar Decathlon India
Through this project, we aimed to endorse an easy-tobuild, affordable, user-oriented NZEB government office with a target EPI of 32.35. With our collaborations, the team worked on making a better environment all around for the workers as well as a resilient and a net-positive building (in operations) for the city. Here I worked on designing, HVAC + Water optimization, innovation and app front-end, and calculations/simulations for the same.

INCORPORATED STRATEGIES
This project created an innovative and energy-efficient solutions by engaging the team in an architectural design process, which accords to ample avenues for the incorporation of latest design ideologies and technologies; and their avant-grade applications. The collaboration with ARCONS and NHM through solar decathlon gave us our aims for optimization and resilience which were achieved and are summarized here.


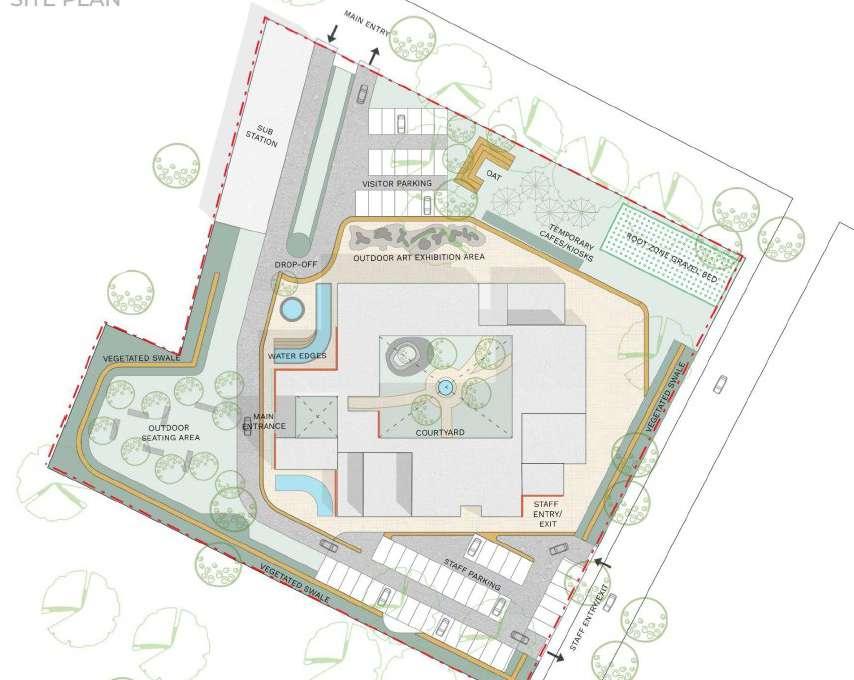
The designing starts with bundles designed by me with a team of two, where we then arrived to comprehensive strategies to implement in our design (shown right and above). These then expanded to iterations in design modules through zones, comfort analysis to achieve the goals we set for us and the final EPI goal (next page and right corner).
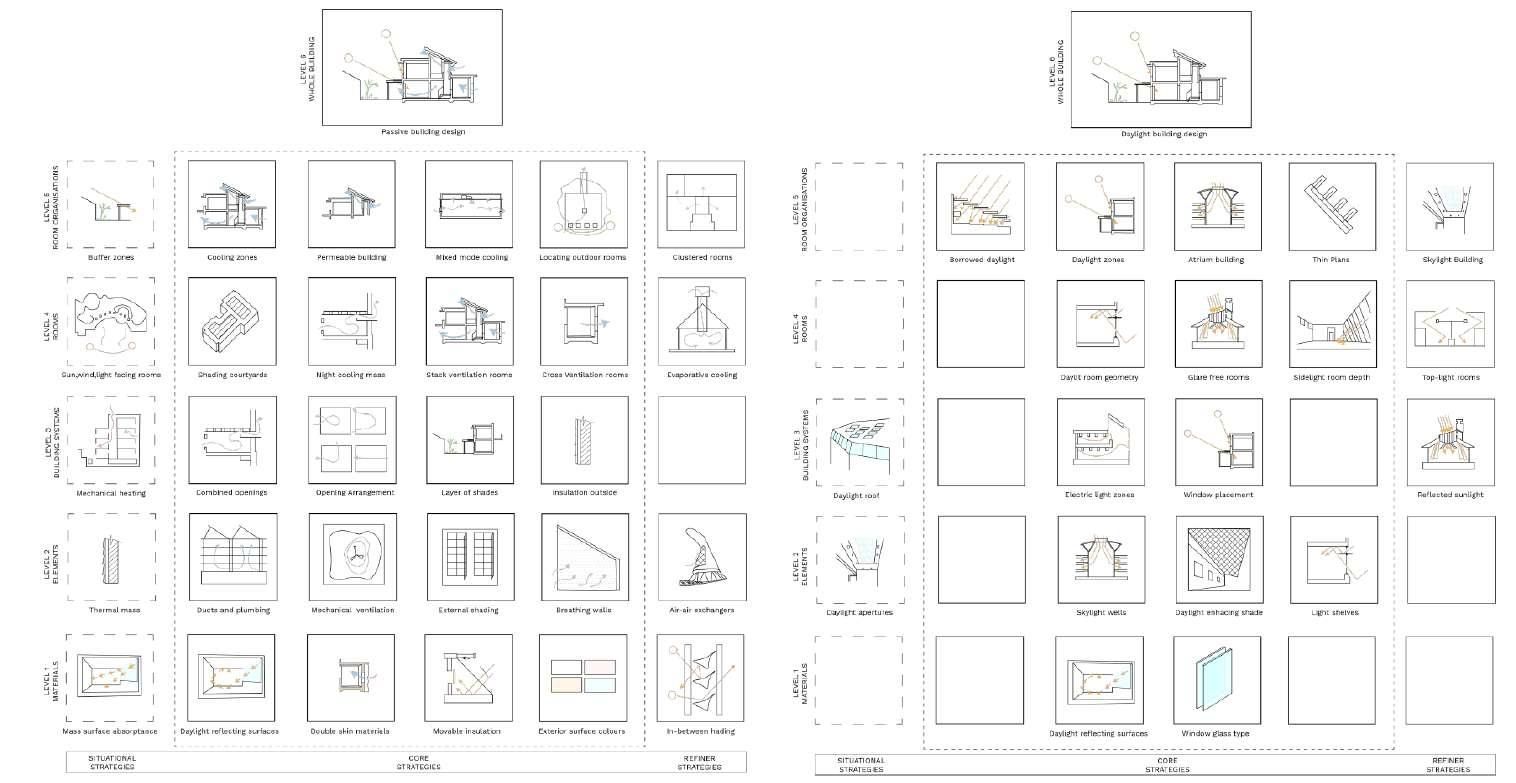
DESIGN OPTIMIZATION


SITE PLAN DEVELOPED BUNDLE
WATER AND HVAC OPTIMIZATION CALCULATIONS



In this section I have shown a few steps taken to optimize the selected arrangement developed by our subteam of three. In this step I worked on developing the occupational and consumption charts for water, HVAC and electricity through which I designed the radiant cooling system with ARCONS.

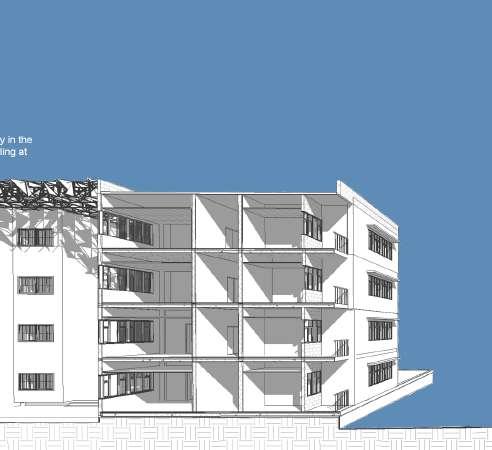
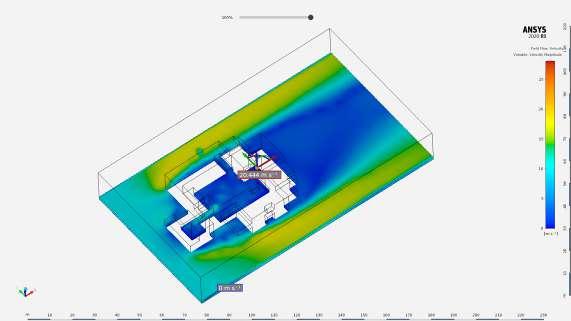

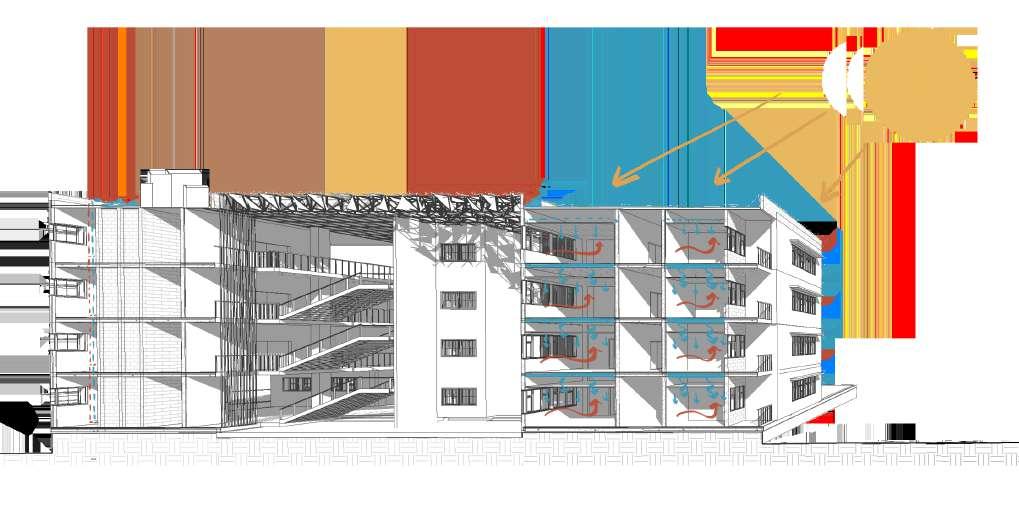
steps taken to optimize the selected arrangement developed by our subteam of three. In this step I worked designed the radiant cooling system with ARCONS. with the optimization process snippet (right).

The passive strategies used (like jaali designs) have been shown below with the optimization process snippet (right).

JAALI DEVELOPMENT THROUGH WIND ANALYSIS
JAALI DEVELOPMENT THROUGH WIND ANALYSIS
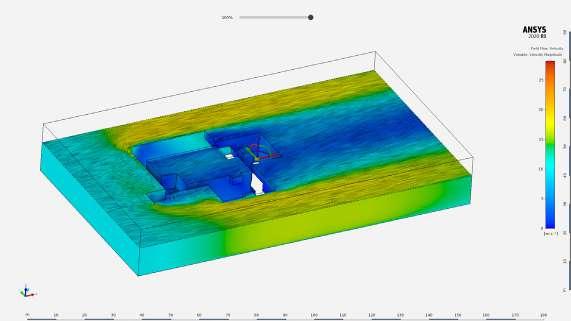
SEASONAL TEMPERATURE COMFORT MAPPING


The final design yielded 93% spaces as comfortable during warm months and 74% spaces comfortable during colder months for Bhopal.
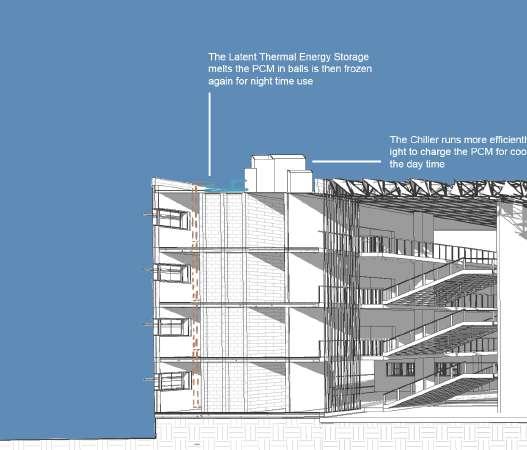
DAY-NIGHT OPERATIONS OF RADIANT COOLING SYSTEM USED
INTERNAL TEMPERATURE OPTIMIZATION
OPERATIONS
ELECTRICAL LAYOUT


The Design is IS-456 Code complaint, which implies the building strength is evaluated to last a 100 years.
By utilising the existing trees, creating jali walls and water edges a cool microclimate is developed around the building.
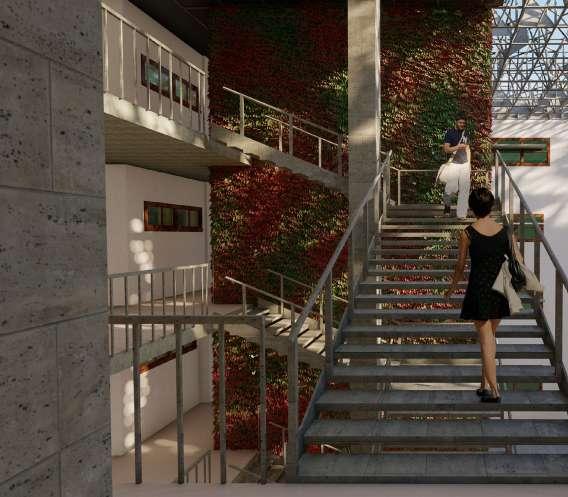
The building is designed to offer resilience to natural, man-made as well as social calamities and threats.

help during grid disruptions and blackouts.
The multilayered, non-porous tile acts as a heat resistant layer on the rooftop, vastly protecting the building during heat waves.
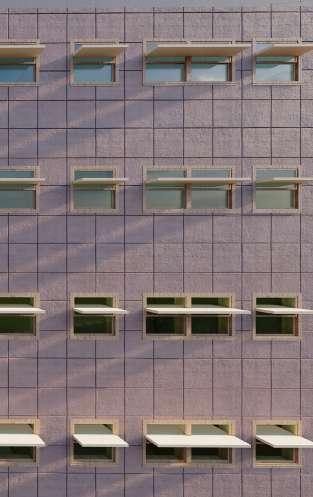


Jaalis, Light shelves and courtyard can provide ample lighting and comfort through natural ventilation to work
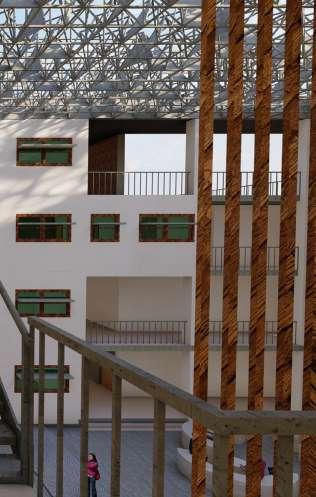

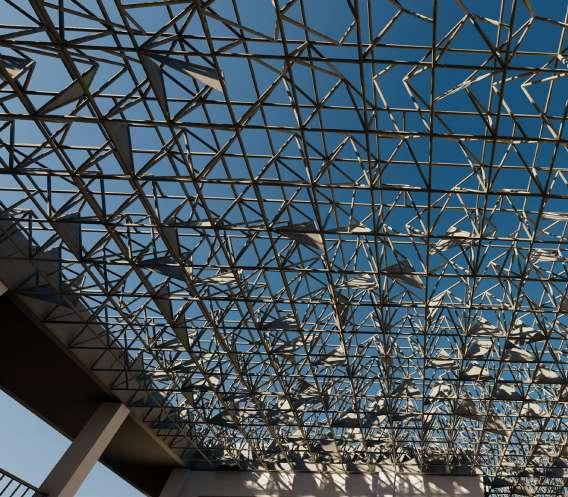
Bioswales concentrate and convey stormwater runoff while removing debris and
Permeable cement pavers are placed on top of layers of gravel, and sand bed, with pebbles packed in the spaces between the pavers.
Excess availability of water and use of renewable water resources allows storage
BMS LAYOUT 1.
2.
3.
1. Staircases overlooking inner courts
2. Self Shading Space frame covering main courtyard
3. Chajjas designed according to the sun angles for the sandstone cladded wall
DESIGN RESILIENCE 4.
4. Shaded corridors with louvers according to directions
pollution
Installation of local PV Roof panels


Solar Decathlon Project Report Undergraduate Portfolio 2018-2020
























































































































































































