
17 minute read
RED Awards
from AZRE May/June 2020
by AZ Big Media
Here are the projects honored with 2020 RED Awards WINNERS 2020
When we look back on the development boom during the decade of 2010-2019, one thing will be clear: It went out with a bang.
The sheer number and sheer quality of projects that wrapped up in 2019 is astounding. Once-in-a-generation developments like the Northrop Grumman Launch Vehicles Division Headquarters in Chandler, Great Wolf Lodge Arizona in Scottsdale and the Banner - University Medical Center in Tucson will play a key role in the economic and physical health of the communities they serve for years to come.
The 2020 Real Estate Development (RED) Award winners emerged from the largest pool of nominations in the 15 years that AZRE Magazine has been handing out these honors. Selecting the 2020 winners was not an easy task, as there were many projects deserving of recognition. But these projects stood out from the rest, so here are the 14 winning projects, and three company honorees of the 2020 RED Awards.
EDUCATION
DOVE MOUNTAIN CSTEM K-8 SCHOOL
As the first CSTEM (computer, science, technology, engineering, and math) K-8 school in the state of Arizona, the pre-kindergarten through eighth grade school for Marana Unified School District integrates computer, science, technology, engineering and math (CSTEM) into every class and subject taught. All classrooms are identical in design and natural light, providing equity for students. Each classroom wing is conveniently accessible to age appropriate outdoor learning areas. Each classroom also has wallmounted touch screen monitors, flexible furniture, and glass partition walls that open to the adjoining hallway for interactive group learning. The surrounding community participated in several visioning sessions to capture interests, ideas and goals. The resulting design features three secure neighborhood wings to support the district’s vision.
HEALTHCARE
BANNER - UNIVERSITY MEDICAL CENTER TUCSON
The Banner – University Medical Center Tucson project is the seventh joint venture of Sundt and DPR, which began partnering in 2002. Communication is vital to the success of any project. The joint venture used a “Big Room” concept that brings together project partners on site to facilitate a collaborative environment and deliver quicker solutions to issues. An effective Big Room supports collaborative behavior. It adds value and lowers the overall project cost because everyone is working together. The result of all of this collaboration is a vital facility that replaced an aging portion of the hospital. The project represents a much-needed enhancement to one of the nation’s top academic medical centers and Southern Arizona’s only Level 1 Trauma Center. The patient tower has 204 private patient rooms, 22 new operating rooms, imaging suites and public spaces.
OWNER: BANNER HEALTH GENERAL CONTRACTORS: SUNDT AND DPR CONSTRUCTION (JOINT VENTURE) ARCHITECTS: SHEPLEY BULFINCH AND GLHN
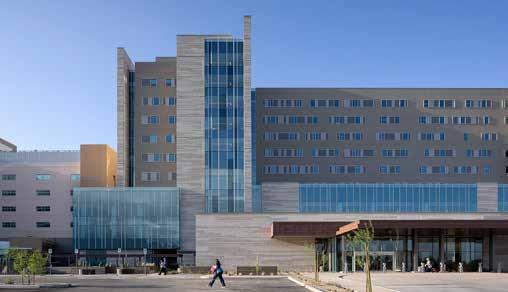
LOCATION: 1625 N. CAMPBELL AVE., TUCSON SIZE: 667,000 SF VALUE: $322 MILLION
HOSPITALITY
GREAT WOLF LODGE ARIZONA

A collaborative effort by all involved, the new Great Wolf Lodge is truly a unique year-round destination experience that supports the booming hospitality market in this tourism-focused state. Being located on Salt River Pima-Maricopa Indian Community’s Talking Stick Entertainment District, the new resort provides amenities that are family-friendly including: • An 85,000 square foot indoor heated waterpark, featuring a variety of body slides, tube slides, raft rides, activity pools and splash areas for every member of the family • A 27,000 square foot family entertainment center known as the Great Wolf Adventure Park featuring a multi-level ropes course, miniature golf, an arcade and MagiQuest – Great Wolf Lodge’s exclusive liveaction adventure game OWNER: GREAT WOLF RESORTS, INC. GENERAL CONTRACTOR: MORTENSON ARCHITECT: GENSLER LOCATION: 7333 N. PIMA RD., SCOTTSDALE SIZE: 396,016 SF VALUE: $85 MILLION
INDUSTRIAL UNDER 600,000 SF
THE LOTUS PROJECT
Conor Commercial Real Estate took a site that was previously intended to be a water treatment facility and transformed it into a center of job creation. DLR Group and Duetsch Architecture Group’s design contains features and amenities to attract new companies, especially those in the technology and financial service industries, to a place for innovation and creation. The Lotus Project has a unified campus environment with common design features, both architectural and landscape, that link the buildings and open space areas with inspiring themes of innovation, creativity and vitality. Situated on 53 acres of land, the Lotus Project was designed in two phases. Phase I of the development features four Class A industrial buildings designed for light industrial and advanced manufacturing. DEVELOPER: CONOR COMMERCIAL REAL ESTATE GENERAL CONTRACTOR: MCSHANE CONSTRUCTION ARCHITECT: DLR GROUP

LOCATION: 6511 W. FRYE RD., CHANDLER SIZE: 473,516 SF VALUE: $53 MILLION
INDUSTRIAL OVER 600,000 SF
AMAZON AR SORT FULFILLMENT CENTER
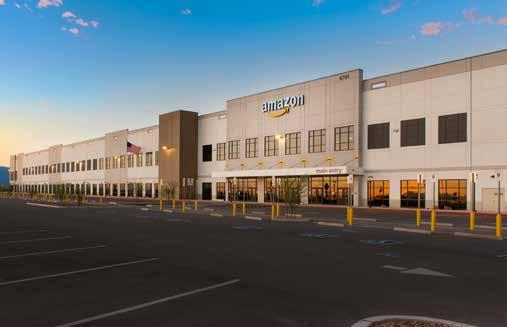
Situated on a 93-acre site, this Amazon fulfillment center joins the list of herculean undertakings tackled by Ryan Companies. The 55-foot-high facility boasts a massive 850,000 square foot distribution complex that incorporates 76,000 cubic yards of concrete and 11,000 tons of structural steel. The warehouse is equipped with 64 loading docks, 398 tractor-trailer parking spaces and about 2,500 vehicle parking spaces. One-third of the facility is dedicated to two levels of order processing and packaging for shipment. The other two-thirds feature four levels of robotic storage platforms, where product is inducted and picked to fulfill orders. It is estimated this facility alone will serve 1,500 workers.
making a difference. making a difference.


Dedication and commitment to serve in the front line of a crisis or helping the public as a needed service, even when it’s difficult— Willmeng honors those who make a difference every day. Experience the Difference. WILLMENG.COM | ROC #082904, Class B-01 Dedication and commitment to serve in the front line of a crisis or helping the public as a needed service, even when it’s difficult— Willmeng honors those who make a difference every day. Experience the Difference. WILLMENG.COM | ROC #082904, Class B-01
MIXED USE
BLOCK 23
OWNER: RED DEVELOPMENT GENERAL CONTRACTOR: WHITING-TURNER CONTRACTING COMPANY
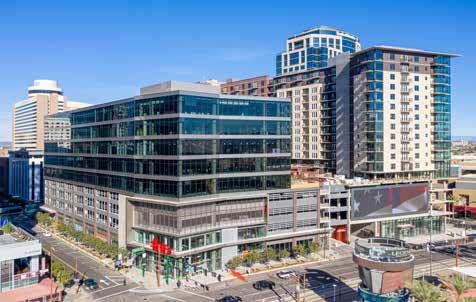
ARCHITECT: OMNIPLAN LOCATION: 125 E. WASHINGTON ST., PHOENIX SIZE: 1,333,000 SF
Located on the most significant block in downtown Phoenix, Block 23 has created a vibrant live-work-play environment on a site that has been waiting to be redeveloped. Block 23 is the first mixed-use and high-rise development to include a grocery store in downtown Phoenix. Residents and those working near Block 23 enjoy its convenient access and contribute to the increase in walkability for the area. To prove its easy accessibility, Block 23 borders light rail lines on the north and south sides, making it an ideal residence for people who work downtown or those who commute and want great access to public transportation and urban style living. As the new urban core of downtown, restaurants such as, Sam Fox’s Blanco Tacos and Tequila, is headed to the block which will increase foot traffic and boost tourism in downtown Phoenix. When you increase the number of visitors, you create a demand for more jobs.
MULTIFAMILY
THE LINK PHX
The Link, on 3rd and Pierce, is one of the largest multi-phase urban developments in the history of the City of Phoenix Central Business District. The site is the transition between the core of downtown and the burgeoning Roosevelt Row Arts District that has gained national attention. Another goal for the development was to create a monument connection between the city center and the northern mid-town and uptown locales. It’s near-future developments include two adjacent sites that will be constructed within the next three years and will undoubtedly continue the rapidly evolving skyline transformation of Phoenix. The ground floor is wrapped with retail spaces that promote creative business and includes an incubation and maker space for start-ups. The exterior at grade level includes a permanent integrated public art installation for public enjoyment. The parking garage is wrapped with a perforated metal scrim which dissolves the exterior massing and provides a dynamic composition that relates to its desert context.

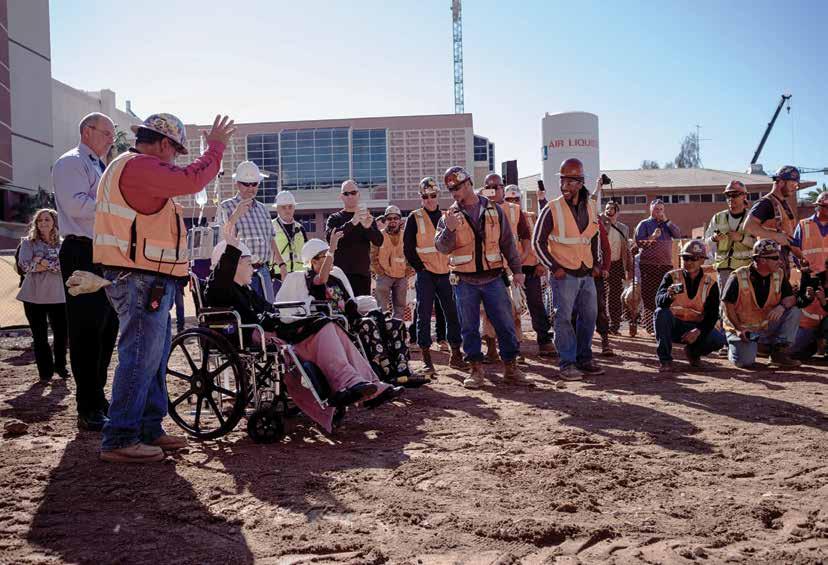
For Our Communities
DPR and Sundt are proud to work together, investing in our local communities to create lasting positive impacts.
OFFICE INTERIORS
ZOVIO
With a resimercial (residential and commercial) aesthetic woven with subtle elements of biophilic design, Zovio’s new headquarters looks less like a corporate office and more like an exciting place to work, socialize and live. One employee is quoted as saying, “the space is breathtaking”. The first floor is 80,000 square feet and the mezzanine is 50,000 square feet. The goal was to transform this large open floor plate and two-story volume for a mezzanine, into a state-ofthe-art headquarters. This facility houses an exterior patio to facilitate indoor/outdoor experiences, a coliseum with stadium seating for town halls, an onsite health clinic, fitness center and vendor-operated café that offers healthy food options for employees. Technology meets creativity with DIRTT modular walls, raised access flooring, large format audio/visual technology and white noise systems that strategically eliminate sound overlap.
OWNER: ZOVIO DEVELOPER: IRGENS GENERAL CONTRACTOR: STEVENS-LEINWEBER CONSTRUCTION, INC.

ARCHITECT: MCCARTHY NORDBURG LOCATION: 1811 E. NORTHRUP BLVD., CHANDLER SIZE: 130,000 SF VALUE: $6.7 MILLION
OFFICE OVER 300,000 SF
OWNER: NORTHROP GRUMMAN DEVELOPER: DOUGLAS ALLRED COMPANY GENERAL CONTRACTOR: WILLMENG ARCHITECT: BALMER ARCHITECTURAL GROUP
NORTHROP GRUMMAN LAUNCH VEHICLES DIVISION HQ
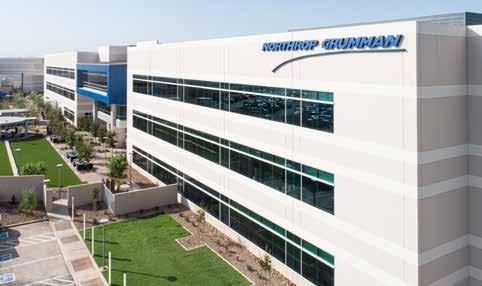
LOCATION: 1575 S. PRICE RD., CHANDLER SIZE: 633,000 SF VALUE: $126 MILLION
The focal point of a transformative development, the Northrop Grumman Launch Vehicles Division HQ was the second-largest build-to-suit project in Metro Phoenix history and the facility will employ nearly 10,000 people at full capacity. The facility includes 633,000 square feet of engineering, manufacturing and office space, serving a variety of purposes to help Northrop Grumman meet our nations defense needs. Products built at the Chandler facility support the United States of America’s missile defense program including interceptors and targets as well as satellite launches for the U.S. Air Force, National Reconnaissance Office, NASA and commercial customers. The construction reflected in the Northrop Grumman facility is highly detailed and focused on quality and aesthetic to achieve a “destination” Class A office space.
E L E V A


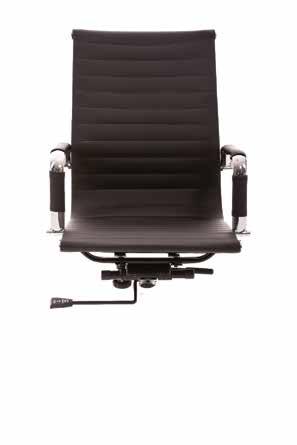

T E
YOUR WORKPLACE
OFFICE 100,000 SF TO 300,000 SF
GEICO’s new regional headquarters is a large part of a master planned 350-acre district referred to as The Bridges. The facility currently employs nearly 1,500 people in the local Tucson community. The facility offers its employees modern open workspaces, an onsite cafeteria, fitness center, credit union, and 20,000 square feet of patios and balconies. As a part of the company’s largest green initiatives, the parking lot canopies are made up of solar panels which provide roughly 80 percent of the power to the entire building. The largest challenge the team faced on this project was GEICO had an expiring lease on their existing facilities forcing a very aggressive schedule. The team developed an accelerated 11-month schedule and came up with a plan that allowed the GEICO employees to move into the building in phases, starting with the second floor, the first and then the third.
GEICO REGIONAL HEADQUARTERS TUCSON
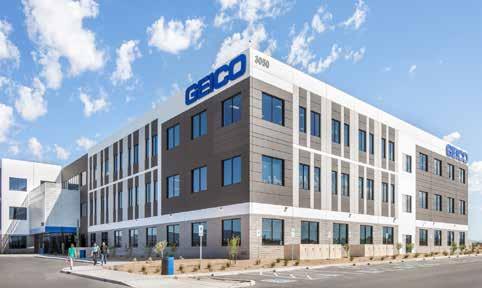
OWNER/DEVELOPER: BOURN COMPANIES GENERAL CONTRACTOR: THE RENAISSANCE COMPANIES ARCHITECT: ONYX CREATIVE
LOCATION: 3050 S. M L KING JR. WAY, TUCSON SIZE: 200,000 SF VALUE: $33.6 MILLION
OFFICE UNDER 100,000 SF
SUPIMA

The interior of SUPIMA’s office space is approached with a museum-like restraint. The ground floor has a flexible open lobby, meeting space, gallery and large workroom. The second-floor offices are wrapped in walls of glass and centered around an open kitchen. The building volume and footprint was decided upon based on the existing zoning and site constraints (cross access easements, site geometry, adjacent uses, etc.). The size and height (20,000 SF over two stories) was decided upon to give SUPIMA ample space for their program and allow them surplus office program for lease. The project is conceived of two volumes with landscaped outdoor amenity areas in between. The two volumes are two levels each with a bridge connector in the center.
STABILITY VERSATILITY

Stevens-Leinweber Construction has been navigating market cycles for nearly 40 years. Now, more than ever, we’re putting our stability and versatility to work for our customers and our communities. Yesterday, today and tomorrow, SLC is here.
RECREATION AND PUBLIC WORKS
OWNER: GRAND CANYON UNIVERSITY GENERAL CONTRACTOR: PONO CONSTRUCTION ARCHITECT: SOULL ARCHITECTS

LOCATION: 5346 N. 29TH AVE., PHOENIX SIZE: 136,588 SF VALUE: $15,695,432.13
Covering 136,588 square feet, the building houses basketball and volleyball courts, a climbing wall, weight room, convenience store, cafe and offices. The facility is one of the largest Club sports facility in Arizona. The facility also includes a multi-purpose room with variable acoustics that is used for ensemble practice as well as a meeting space. The building was designed to have large spans with tilt up concrete walls, concrete columns and a premanufactured steel roof system, the first of this type of construction on campus. This construction technique provided the team with the opportunity of constructing large open spans in a relatively short time frame. The floors are sprung wood, polished concrete, carpet squares, and rubberized athletic flooring.
CANYON ACTIVITY CENTER
REDEVELOPMENT
PARK CENTRAL
Over the past few decades, several efforts have been made to redevelop Park Central, but none of them were successful in large part to the fact that the property had multiple owners. The consolidation of Park Central ownership was elusive over the years and stalled a number of efforts to revitalize this key project. Plaza Companies and Holualoa Capital Management were able to overcome these hurdles, create a broader vision for Park Central, and execute not only the redevelopment of the original property they purchased but a full and comprehensive re-imagination of the Park Central site. The new Park Central combines its rich mid-century-modern history with a new focus on technology, innovation and design, including all the most sought-after features in today’s office and retail market.

Thank You for rising to the occasion on behalf our our community.

OUR FUTURE IS






















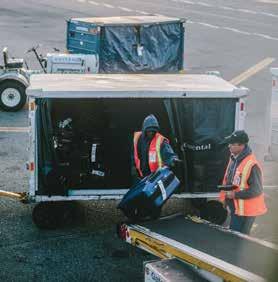




BECAUSE OF YOU!
RETAIL
ARIZONA CENTER
Centered around the idea of catering to the human experience, the redevelopment strategy of Arizona Center was highly people-centric. The new Arizona Center invites a sense of play throughout the complex through bright colors and engaging outdoor elements. As tenants and shoppers rediscover the renovated plaza, they are surrounded by floating mesh canopies above the walkways. The artistic shade structures give personality to the building and provide relief for the outdoor seating. Serving as the new gateways to the center, dramatically patterned perforated metal screens cover the façades. The impactful white metal screens completely refresh the exterior walls and provide an interesting and clean backdrop to the other improvements and new desert landscape.
OWNER: PARALLEL CAPITAL PARTNERS GENERAL CONTRACTOR: SKANSKA ARCHITECT: GENSLER
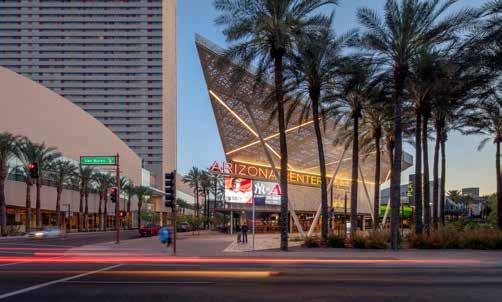
LOCATION: 455 N. 3RD ST., PHOENIX SIZE: 120,000 SF VALUE: $24 MILLION
DEVELOPER OF THE YEAR

LivGenerations at Pinnacle Peak
RYAN COMPANIES US, INC.
The work done by developers in Arizona has been truly remarkable. Ryan Companies US, Inc. was busy in several markets in the state and was the driving force behind transformative projects like the McKesson at Chaparral Commerce Center corporate campus and the new Amazon AR Fulfillment Center in Tucson, both huge engines that will push Arizona’s economy forward into the future. In 2019, Ryan also delivered these projects which were nominated for RED Awards: Ironwood Medical Pavilion II, LivGenerations at Pinnacle Peak and the Farmers Insurance Phase 2.

ARCHITECTURE FIRM OF THE YEAR
Butler Design Group’s influence can be found throughout the Valley and across the product spectrum. In 2019 alone, BDG saw its vision come to life in some game-changing projects like The Commons at Rivulon in Gilbert, Skysong 5 in Scottsdale and the Tolleson Logistics Center. Butler has become a go-to firm for developers in a variety of submarkets. Other Butler projects that finished in 2019 include Ironwood Medical Pavilion II, Farmers Insurance Phase 2, the McKesson at Chaparral Commerce Center corporate campus and West 202 Logistics Center.

Skysong 5
BUTLER DESIGN GROUP
CONTRACTOR OF THE YEAR
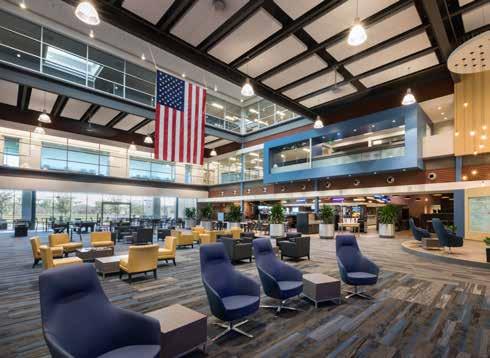
Northrop Grumman Launch Vehicles Division HQ
WILLMENG CONSTRUCTION
Willmeng projects stood out this year. The company delivered facilities that will have a lasting impact on the communities they serve and the people who work in them. Willmeng completed dynamic projects large and small; from healthcare, education, logistics and Class A office — the state will be improved for generations by the facilities that Willmeng so expertly built. Willmeng's largest project to deliver in 2019 was the RED Award-winning Northrop Grumman Launch Vehicles Division HQ, but the firm was busy all over the state with other projects, including two large logistics facilities (Tolleson Logistics Center and West 202 Logistics Center) and a school expansion and renovation at the BASIS Flagstaff Campus. Willmeng also delivered a new office building for a confidential aerospace company, a new interior for the AZ Spine & Joint Hospital and finished tenant improvement work at Sky Harbor Terminal 3.
Together, with the Opus Foundation ® , we are partnering with impactful organizations to create and strengthen opportunities for communities to thrive. In the past 12 months we have proudly supported the following local organizations:
A New Leaf Ability 360 Banner Health Foundation Boy Scouts of America, Grand Canyon Council Child Crisis Arizona Downtown Tempe Foundation Greater Phoenix Chamber Foundation Habitat for Humanity Central Arizona Heart for the City Hart Pantry Homeless Youth Connection Junior Achievement of Arizona New Pathways for Youth St. Vincent de Paul Tempe Community Action Agency

DEVELOP DESIGN BUILD
THANK YOU HEALTH CARE PROFESSIONALS.


THANK YOU FIRST RESPONDERS.

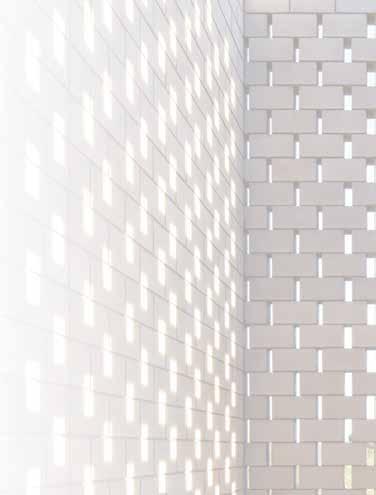
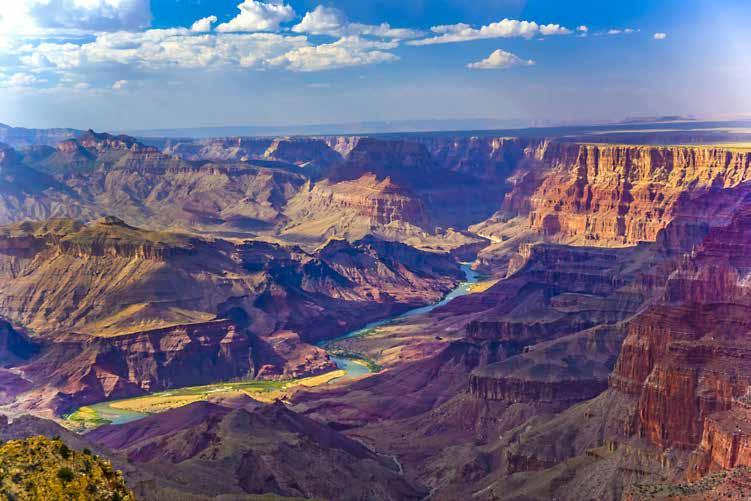
THANK YOU ALL ESSENTIAL WORKERS.
GARDEN ART

AZ TOTEM ART












