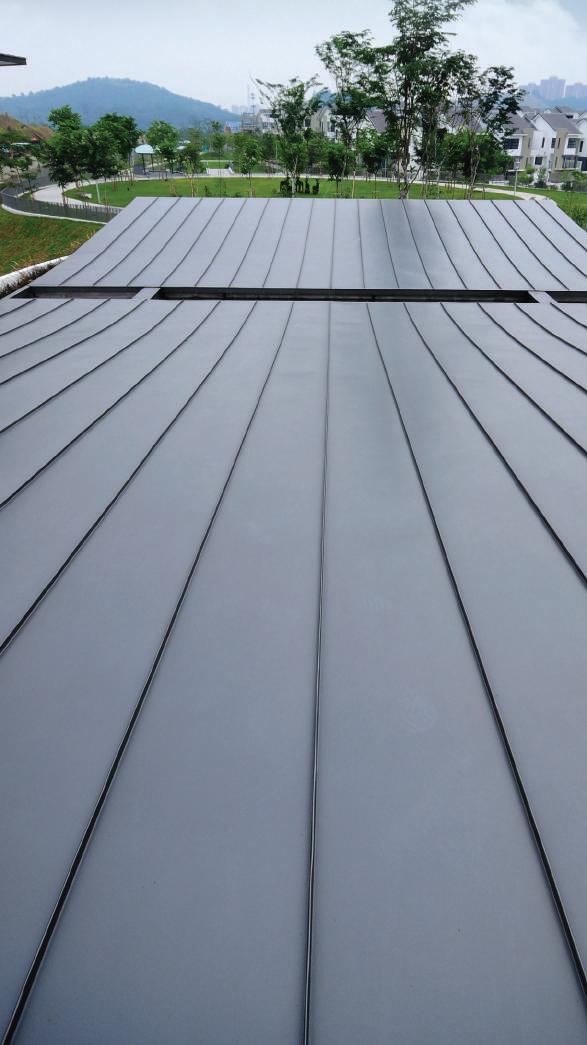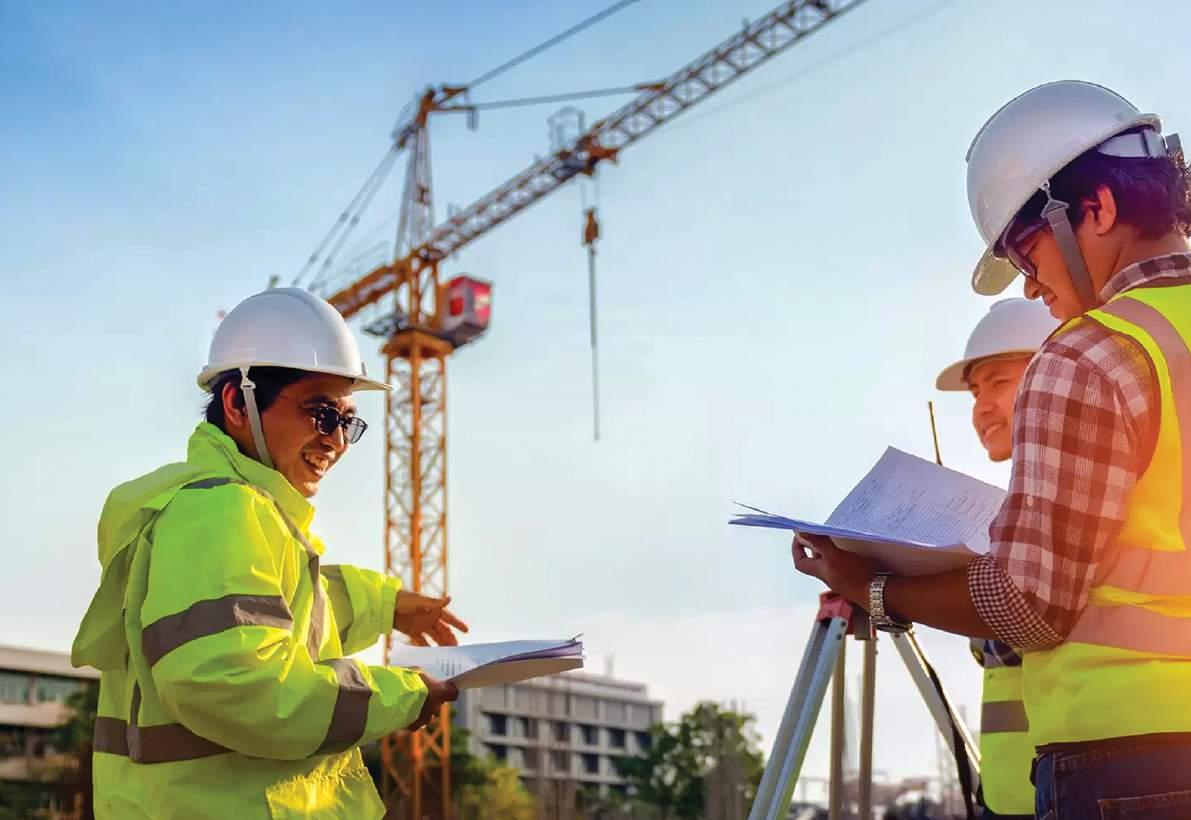
9 minute read
Fire safety management of highrise buildings
FIRE SAFETY MANAGEMENT
In the last two decades, many developers within the construction industry have resorted to building skywards due to scarcity of land, high land prices and rapid population growth in urban areas. While there are various types of high-rise buildings, buildings with sleeping occupancy pose the highest risk - human senses are lower while we are asleep, and not to mention when the building occupants include those who are under medication or influence of alcohol. For sleeping occupancy, it can be divided into two categories: • Those who are familiar with the layout of their environment e.g. high-rise residential apartments or condominiums, dormitories, hostels, etc. • Those who are not familiar with the layout of their environment e.g. hotels, serviced apartments, AirBnB, etc. Irrespective of occupancy categories, high-rise buildings with sleeping occupancy have higher life safety risks as compared to buildings without overnight sleeping facilities like office towers, shopping complexes, places of worship, factories and plants, warehouses and storage facilities, schools and institutions.
Advertisement
Be that as it may, it does not mean that other types of building occupancy have lower fire risks; case in points, buildings with special occupancy and/or have overnight sleeping facilities such as hospitals, retiree homes, orphanage homes, disabled care centre, etc. also pose higher life safety risks due to mobility issues of occupants. HIGH-RISE BUILDING FIRE INCIDENTS It has been two years since the Grenfell Tower disaster and yet the incident is still fresh in our minds to this day. It was just passed midnight when a fire broke out in a fourth-floor apartment, which quickly spread up the external claddings and engulfed the entire 25-floor residential tower. It became known as the worst inferno ever experienced by the people of Britain since the Great Fire of London. While it is believed that many occupants were awake at the time of the fire – it would have been catastrophic if the incident had occurred in the early hours of the morning when all occupants are sound asleep – however due to rapid fire propagation, the occupants were confronted with heavy smoke that have filled the lobby and single fire escape staircase, forcing them back into their apartments OF HIGH-RISE BUILDINGS

(Source: certacademy.com.my)
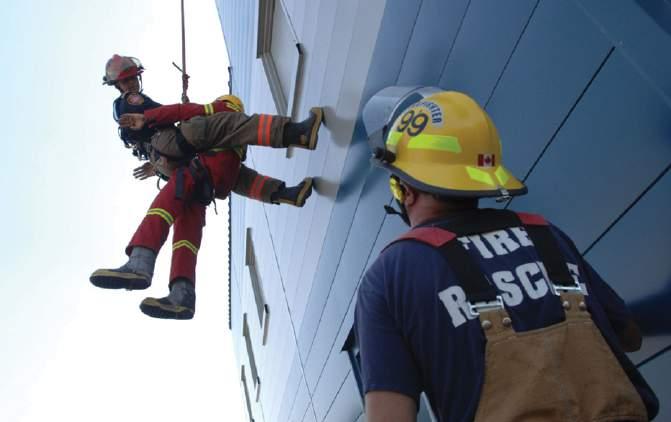
(Source: certacademy.com.my)
BIODATA
Tay Hao-giang is the principal fire consultant of Fire Safety Engineering Sdn Bhd, with over 30 years of experience in fire safety engineering and management. Tay is the Past International President, a Trustee and Board of Directors of The Institution of Fire Engineers and the current Vice President of The Institution of Fire Engineers Malaysia Branch. Tay chairs technical committees that develop series of performance-based Malaysian Standards for the fire safety and prevention industry, and part of the panel CPD lecturers for Fire and Rescue Department Malaysia, The Institution of Architects Malaysia, The Board of Architects Malaysia, The Institution of Engineers Malaysia, Construction Industry Development Board Malaysia and the Institution of Fire Engineers Malaysia. Read more about fire safety engineering solutions at www.ifea.my. Mr Tay Hao-Giang, FIFireE B. Sc. (Hons), M.Sc. Fire Safety Engineering.
and waited to be rescued by firefighters that came too late. Many victims were overcome by toxic gases from external cladding polyethylene insulation materials. Ferocious fire broke all windows and spread through most of the apartments above 4th floor.
The fire incident that occurred in a student accommodation building at the University of Bolton in Manchester on 16th November 2019 further emphasizes the fire risks involving buildings with sleeping occupancy, even though the building is below 18m in height. On that fateful night, a fire broke out on the upper floors of the building and by the time the firefighters arrived on site, the top two floors have been completely destroyed and two students were reported missing.
An investigation was carried out and initial findings outlined several hazards of modern human behaviour and a weakness in the building’s fire protection system. The fire protection system had detected the initial source of fire and raised audio alarm signals, but was ignored due to frequent false alarms occurred before. Upon discovering the fire, many students have stayed to observe while taking pictures and video until the heat from the fire forced them to leave the scene. This has become a common behaviour of modern-day building occupants who are more interested in being the first to post such incident on social media rather than evacuating on first alert. Valuable RSET (requires safe evacuation time) may be compromised when the occupants choose to stay around the fire scene, which in turn can cause obstruction to firefighters from carrying out their duties. They may also be contaminated with cancer induced carcinogen smoke particles.
In high-rise residential buildings exceeding 30 storeys, the fire escape staircases for mass evacuation may not be conducive for occupants with physical and/or fitness limitations such as senior citizens, children, pregnant women, people who are obese, people with disabilities and etc. Special groups of occupants need to be identified and evacuate separately with the help of ERT and firefighters. For super high-rise buildings, due to the physical limits of human to descend great height continuously without rest, refuge floor concept could be introduced to ensure smooth mass evacuation. There are many advantages of having a refuge floor, which is now practiced in several Asian countries.
FIRE SAFETY MANAGEMENT FOR HIGH-RISE BUILDINGS Fire safety management is crucial for high-rise buildings and super high-rise structures on account of high occupancy density, especially those featuring city-in-city architectural designs with mixed occupancy risks. Over the past decade, there have been several gas explosion incidents in these city-in-city designed buildings, which is an added threat on top of the inherent risks associated with fires.
For fire safety management of high-rise buildings and super high-rise structures, emphasis should be placed in the following areas:
1. Fire Certificate High-rise buildings under designated premises are required to apply for Fire Certificate complying with Fire Regulation under Fire Services Act 1988 (Act 341), an Act that is to make necessary provision for the effective and efficient functioning of the Fire and Rescue Department Malaysia for the protection of persons and property from fire risks and for purposes connected. The onus, however, is for designated building owners to
Fire experts have said the electricity spikes could have caused the fire at Grenfell Tower to start. (Source: Getty via inews.co.uk)
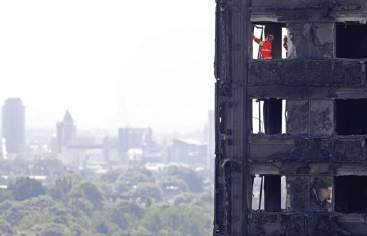

(Source: architectsjournal.co.uk)

ensure and maintain all fire protection measures, provisions, systems in working order. Fire Certificates will be issued based on self-declaration of building owners that all fire protection systems are in operation.
After the buildings are handed over and occupied, building owners or management corporates are entrusted with the task of ensuring all occupants’ safety, before the arrival of local firefighters. Building owners are to ensure that all active and passive fire protection systems are in full working condition to be able to cope with fire incidents within the premises. They also need to set up their own ERT (Emergency Response Team) as first responder while waiting for the arrival of firefighters. All fire protection systems need to be maintained by certified and competent fire protection technicians/engineers following the schedule listed in respective Malaysian Standards and any other requirements in accordance to fire regulations.
2. Active Fire Protection Systems All active fire protection systems need to be maintained in full working order, e.g. pumpsets, firefighting water tank, batteries for essential fire protection systems, hydrant hose, hydrant cabinet and hydrant, hose reel, wet riser landing valve, breeching inlets, sprinkler installation valves, portable fire extinguishers, clean agent cylinder medium, smoke/heat detectors, audio and visual alarm units, pump room fittings, fire alarm panels, pumpset starter panels, firemen intercom system, CMS, smoke control system, pressurization system, etc.
3. Passive Fire Protection Systems Passive fire protection design needs to comply with UBBL requirements and passive fire protection systems in line with changes in fire risk, occupancy risks and hazards. Fire compartmentation is crucial in containing fires at the source of origin to enable safe evacuation of occupants. Fire rated dry wall partition, fire stopping in sealing up of UPVC pipe, electrical cables, trunkings passing through compartment walls and floors as well as fire resistant doors all need to be maintained in functional order.
A fire resistant doorset – which functions to maintain the integrity of compartment / separating walls but subject to wear and tear over time – needs to be consistently checked and maintained if necessary. For high-rise buildings, the entire smoke free integrity of a fire escape staircase is maintained by fire resistant doorsets on each floor during mass evacuation. Failure of fire resistant doorsets will have grave consequences for occupants should smoke or fire seeped into the fire escape staircase during evacuation.
Other passive fire protection designs and systems include fire escape staircase, egress route design, smoke lobby, fire damper, firefighter access lobby, fire appliances access, ‘KELUAR’ signs, emergency lightings, warning signage, etc. Passive fire protection design and system are crucial to prevent fire propagation.
4. Emergency Response Planning and Management High-rise/super highrise building management shall consist of a well-trained, qualified and competent fire safety manager, fire safety engineers and fire safety technicians to safeguard the lives of the building occupants. In addition, the building should be equipped with ERP (Emergency Response Planning), ERM (Emergency Response Management) and ERT (Emergency Response Team). Fire safety briefings should be conducted annually to prepare new building occupants for any emergencies. The management should also liaise with the local fire station and conduct annual evacuation drills for firefighters to be familiar with the layout of building including its in-house firefighting system and equipment. ERT members should be sent for practical firefighting training so they will be first responders in handling fire incidents at the early stage without developing into a full-scale inferno.
5. Mass/Phase Evacuation Programme A mass/phase evacuation programme needs to be developed, drilled and fine-tuned with a floor marshal system as well as assembly points established and clearly marked with signboards. It should not be near the main roads or area of high hazards. All evacuations by lifts must be manned and supervised by ERT with crowd control. People with disabilities should be identified (including visitors) in advance and evacuate separately through secured evacuation lifts.
The above topics are not exhaustive. It will be good for building owners to also look into house-keeping programme and develop fire safety awareness program/culture.
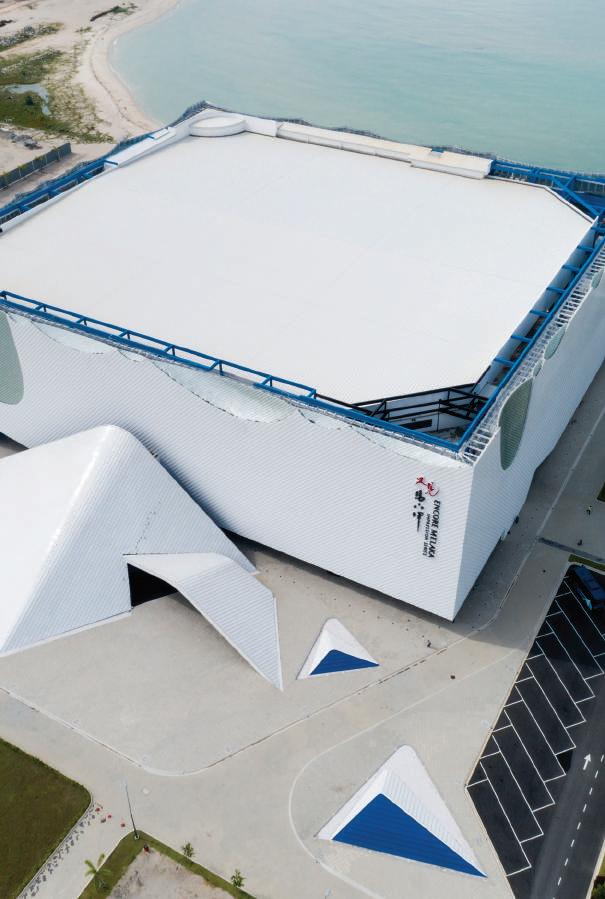


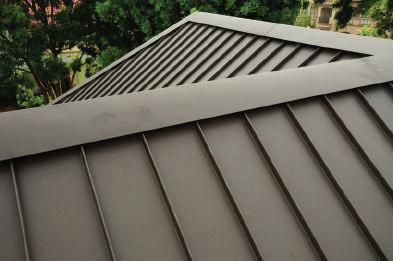
Swissma Snapwelt® Roofing

