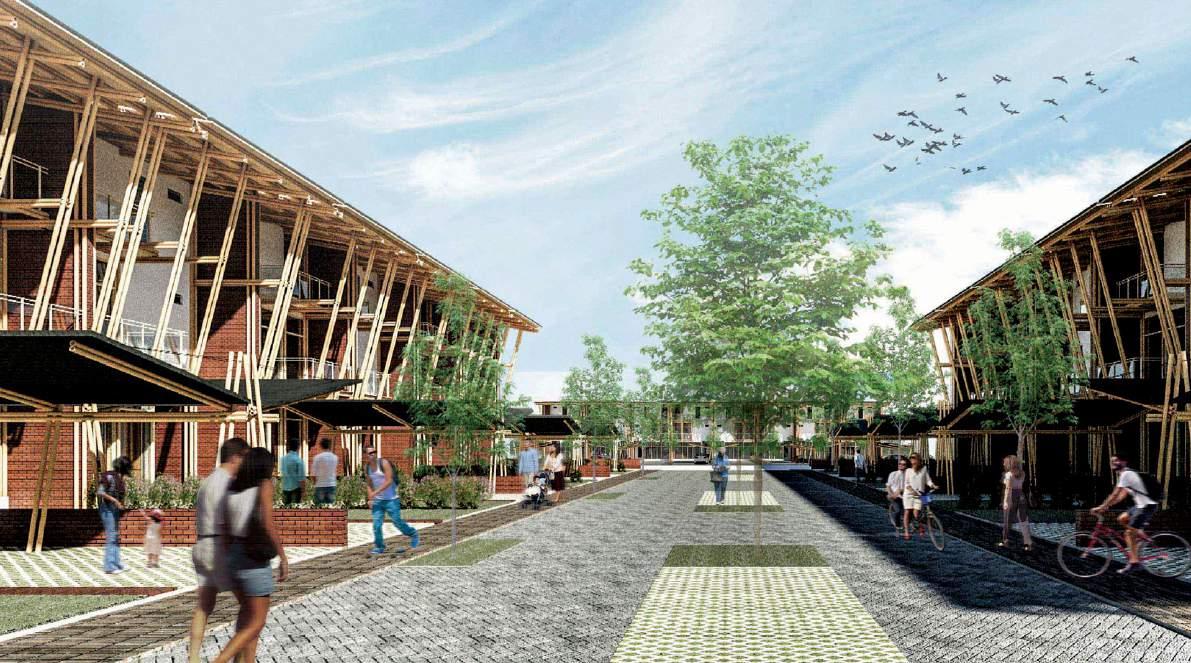
3 minute read
Bamboo Terrace Homes
BAMBOO TERRACE HOMES Sustainable bamboo structures for Malaysian housing.

Advertisement
The architectural firm Eleena Jamil Architect has reimagined Malaysia’s typical terrace houses with key characteristics comprising concrete, steel and bricks as well as a 22ft wide frontage that overlooks the street. The firm proposes exploring the use of bamboo as a construction material in the hugely popular residential typology, with hopes to spark the interest of developers and local government toward sustainable construction practices. The use of bamboo in domestic structures in Malaysia is probably as old as human civilization itself. However, its contemporary use is largely restricted to temporary structures such as low-cost homes in rural areas or as a one-off house for the discerning owner who wishes to live sustainably, located almost invariably in beautiful exotic sites and locations.
In this proposal, Eleena Jamil Architect demonstrates the possibility of building permanent and comfortable contemporary homes in urban and suburban areas for the masses with bamboo. When treated Bamboo Structural Model.

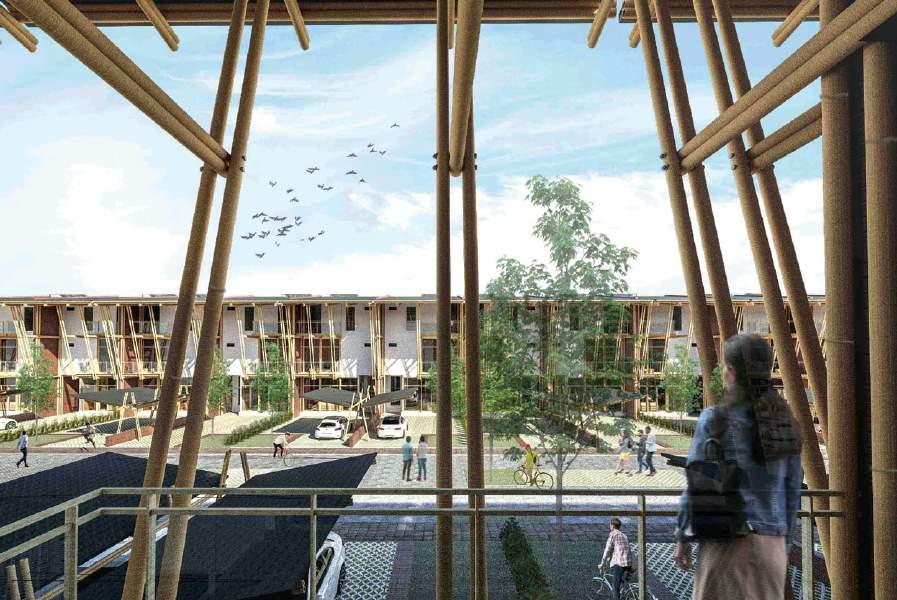
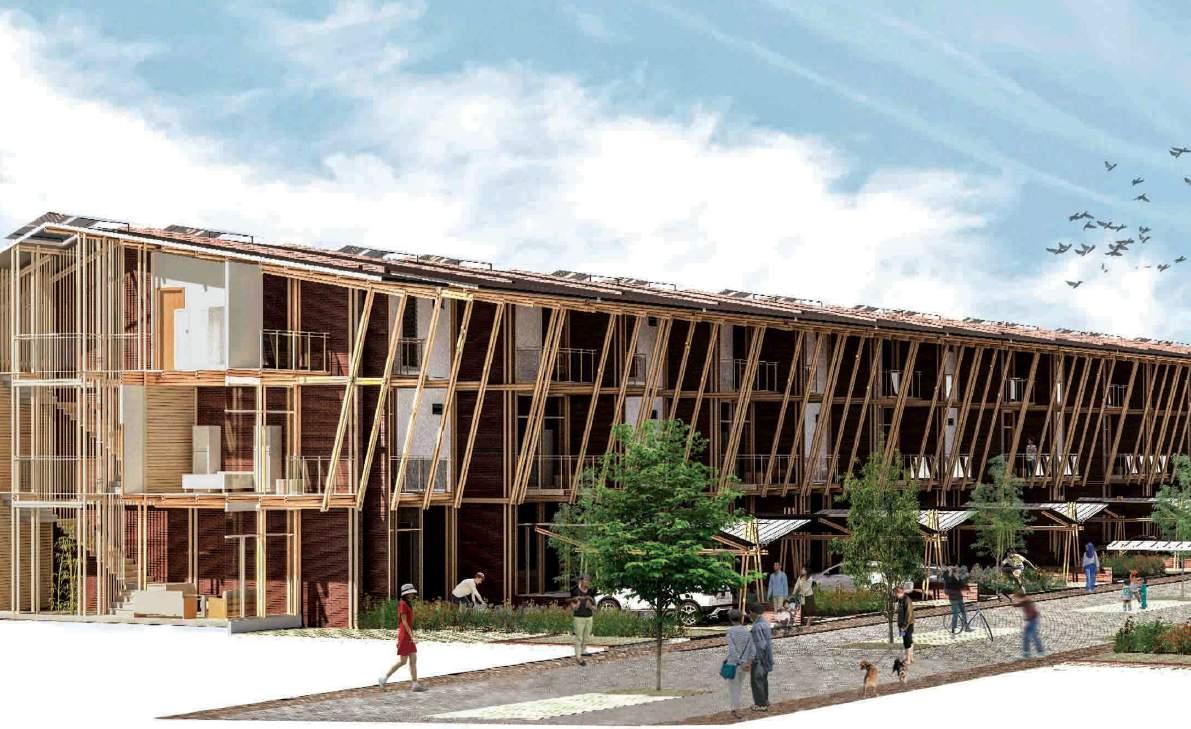

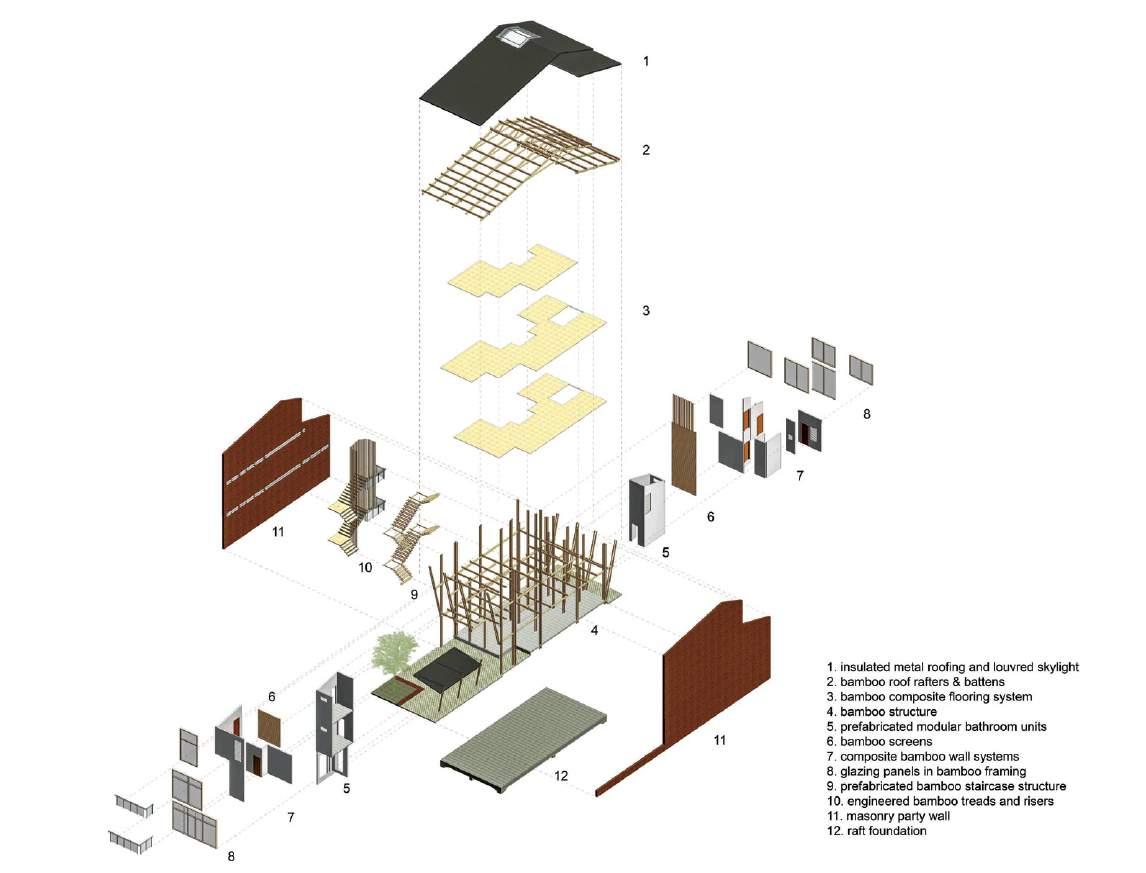
and preserved properly, bamboo can last a lifetime, making it one of the most sustainable building materials.
Bamboo grows very quickly where culms suitable for structures can be harvested within 3 years of cultivation. Bamboo culms are known for their durability and strength, making them viable construction material. Case in point, bamboo is used as ‘informal structures 1 ’ like scaffolding for tall buildings in Hong Kong; it is used for large vernacular edifices in Indonesia and Vietnam, and to build bridges in parts of rural Southeast Asia. In the firm’s proposal, bamboo culms are used to hold the floors and the roof of each terrace house, spanning between the boundary walls. The boundary walls are full height masonry barriers between individual homes, which adhere to the fire safety requirement to prevent spread of flames across the terraces. Apart from the boundary walls and bathroom enclosures made of prefabricated lightweight concrete, the main structure for the terrace houses is made entirely of bamboo. The internal and external walls are lightweight bamboo composite board system, whereas the floors will be covered engineered bamboo floorboards.
The bamboo structural frames will be pre-fabricated, massproduced and flat-packed to reduce costs and environment impact. This would allow for higher standards of bamboo jointing, finishing quality and ease of assembly at site. Modularization and prefabrication can also help keep the cost of building bamboo terrace homes much lower than standard construction methods. The front façade has large glazed openings facing the street, which are shaded by large overhangs and balconies to reduce heat gain. A similar approach is applied to the rear façade of the
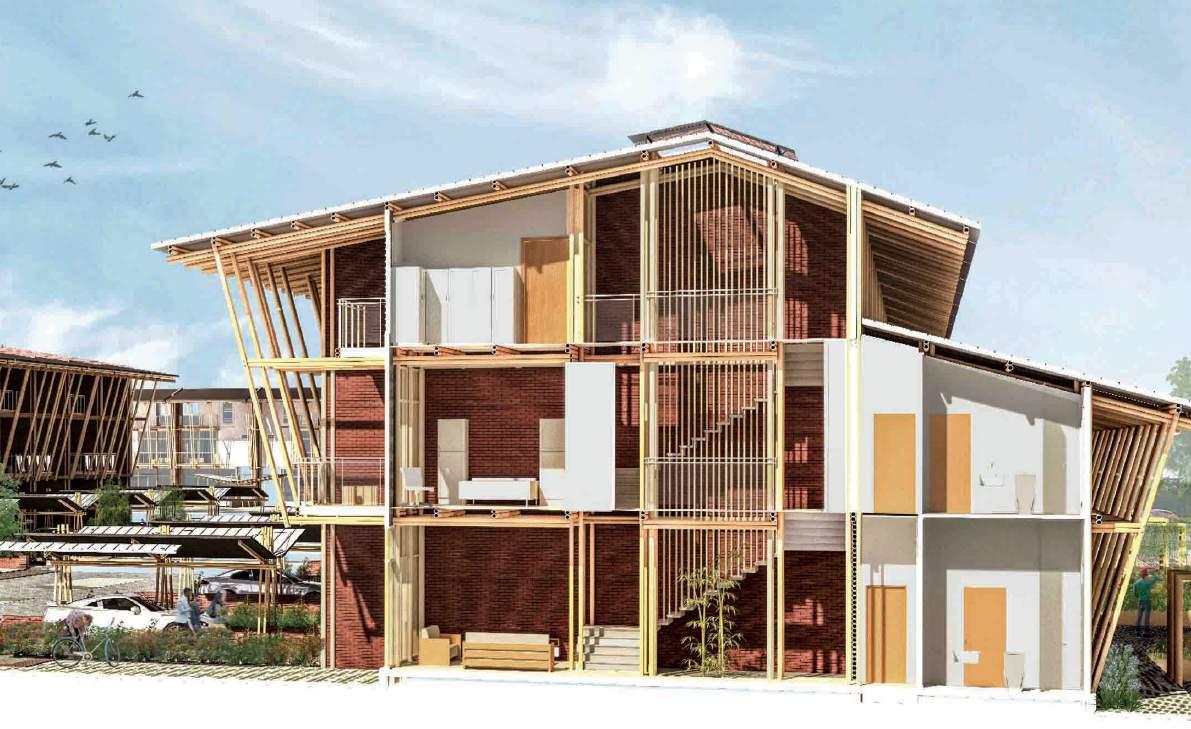
house. The terrace’s street is an improvement from the existing Malaysian typology. Here, the streetscapes are designed to encourage connection, understanding and community spirit among residents. It does not exclude vehicular access, but the streetscape emphasises pedestrian movement through a process of traffic calming where width of driveways is minimised for more pedestrian walkways and landscaping. Along the rear, the terraces are separated by landscaped pathways.
The terrace home units are designed with the residents’ quality of life in mind: each house has an internal courtyard and balconies, while the layout creates a variety of amenity spaces and outlooks. Despite the use of a very traditional structural material, the terrace homes have clean lines and extensive glazing, drawing inspiration from the tradition of modernism. Open plan ground floor layout, first floor and upper floor living rooms enhance the flexibility of each house and create vertical spatial connections between living spaces. Access to outdoor space at different levels is provided throughout the house: ground floor patio, first floor balcony, and second floor terraces. A louvered roof light at the top of the staircase allows light to flow down through the house and ventilate the central spaces. This ventilating roof light creates an indoor courtyard where plants will thrive.
This proposal is suitable to build in countries that can grow their own bamboo where simple logistics will keep carbon footprint to a minimum level. The potential of bamboo in mass housing is infinite where more research and development will extend the use of the sustainable material to standardized building components such as doors, windows, ironmongery and handrails.









