6. LAZIMPAT MIXED-USE HOTEL:
Supervising Architect: Ar. Nayan Raj Bajrcharya
i. INTRODUCTION:
• Location: Lazimpat, Kathmandu.
• Composition: Mixed use(Hotel and Corporate offices).
• Structure: Concrete frame structure
• Architecture style: Contemporary
• Area: 26,285.5 sq. ft.
• Total built up area: 148,423 sq. ft.
• Project phase: Design Development

ii. PROJECT BRIEF:
The site was with 24.5m frontage and elongated approx,90m inside with z-twist. The Building footprint was defined by the setback and stands out with curvilinear form. The interesting design guide factor was the Circulation of vehicles. Entry then gradually reaches up to the middle node for drop off, and turning around the front building either exits out or to the basement. Directly above the drop off node the sky bridge connects the two towers where the lounge is celebrated.

iii. INVOLVEMENTS AND LEARNINGS:
a. Observing the Process:
As setback defined the footprint the approach of molded form was interesting. Resolving the major circulation pattern in split level responding the level difference of site was another major step to the design utilizing the setback space. The provision of building cores considering emergency escape standards, servant and served spaces. Floor plate analysis as formulated permissible area programs and the way of preparing presentation of ideas with other professional was really inspiring exercise for me.

b. Site context modeling

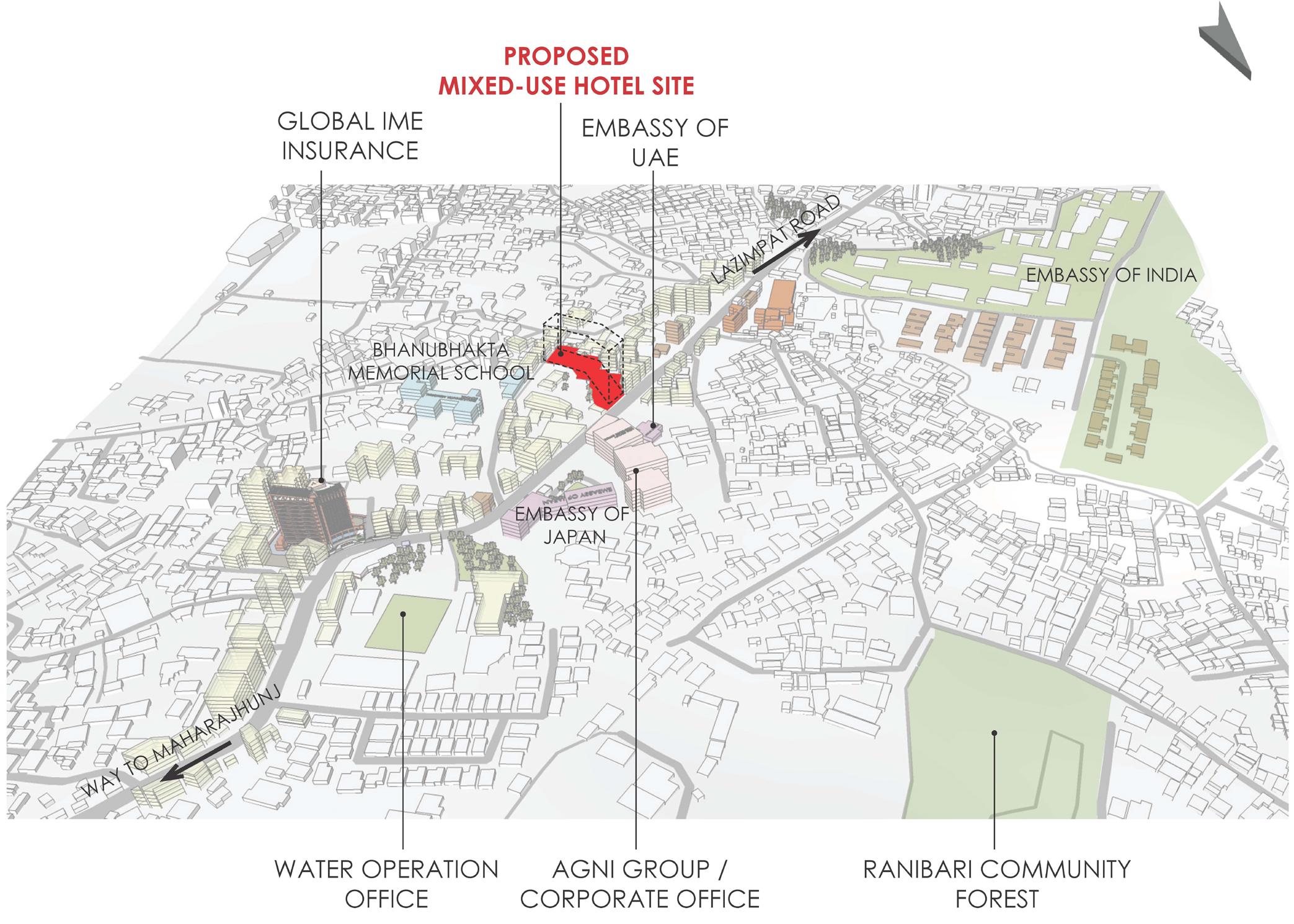

c. Sectional Drawing and Rendering for the presentation.
In every design task we should do exercise on layers. It is not a linear process, we have to look from basement to top floor back and forth with sections, elevations, perspective and 3d sketches, Physical and 3d Modeling visualizing the lived experience of space and places.
I was assigned to draw Section throughout the building, i learned, we should draw according to the stage of the design process, as it was a conceptual phase, we should be more focused on representing the ideas rather than technical details. It should be more simple yet quite informative.
i had drawn and rendered the section updating through different stages simultaneously observing the changes with its reasons and design progress.

7. JIRANG MASTERPLAN:
Supervising Architect: Ar. Suprima Joshi
i. INTRODUCTION:
• Location: Odisha,India.
• Composition: Mixed-use (monastery, transitional and commercial).
• Area:
• Project phase: Conceptual
ii.
PROJECT BRIEF:

Jirang also known as little Tibet is a place in odisha, which is famous for its beautiful Buddhist monastery Padma Sambhava Mahavihara. The monastery inaugurated by tibetan guru Dalai Lama in 2010. It is a residence-cum-college for budding Buddhist monks who come from all over India to study. Jirang master-plan comprises redevelopment of monastery area and other neighbor supporting communal, transitional and commercial areas.
The Idea is to create an “enlighting experience” when moving from the entrance into the Sacred Garden. The commercial (Wordly) area is located in the main road and included accommodation and commercial facilities. This was the point where visitors were to leave their daily life behind and enter a more spiritual world with the atmosphere changing from the mundane to the sacred. The design also allowed for a transition from the worldly built up to the sacred built.

iii. INVOLVEMENTS AND LEARNINGS:
a. Observing the process: It was new experience observing the process of planning. Starting from bigger picture, idea of 3 main zones, i.e. commercial, transitional and sacred zones. Sub programs were formulated for each zones Analyzing the transportation routes, visual axes, main axes, nodes and existing land use plan.

MAIN AXES
VISUAL AXES
TRANSPORTATION ROUTES
b. Site context modeling in sketch-up: With the help of cadmaper and geolocation tool in sktechup site context model of jirang was prepared.


8. IME GENERAL INSURANCE:
Supervising Architect: Ar. Sharona Tandukar
i. INTRODUCTION:
• Location: Panipokhari, Kathmandu.
• Composition: Corporate office
• Structure: Concrete frame structure
• Architecture style: Contemporary Exposed Brick
• Area: 1229.7 sq.m.
• Total built up area:5,753.70sq.m.
• Project phase: Pre-construction. GFC Drawing Preparetion.

ii.
PROJECT BRIEF:
The building is designed as an iconic landmark building for city. The curvilinear form of building reflects site responsive building design. It aims to create a sense of modernism in the lands of Kathmandu yet at the same time taking into account the micro climate of the area.
Most part of commercial building will serve as office space for Global IME Insurance except for ground floor which will be used for engaging recreational venue i.e. restaurant or coffee shop. The building reflects the contemporary architecture which incorporates exposed brick in the facade.

iii. INVOLVEMENTS AND LEARNINGS:
a. Staircase plan and section details.
The Project was nearly on completion of the municipal permit phase. So the GFC-good for construction/Working drawing preparation was started. The standard requirements of GFC drawing deliveries was as follows.
• Ledge plans
• Wall Layout plans
• Wall Sections
• Staircase Details
• Ramp Details
• D/W Schedules
• Setting out plans
i had to prepare staircase details. i have utilized Important AutoCAD tools like X-ref and X-clip. So that the changes in one original drawing can be easily updated in referenced file. In this case staircase was with central shear wall so called central wall staircase.


9. DURBARMARG COMMERCIAL:
Supervising Architect: Ar. Inu Shakya
i. INTRODUCTION:
• Location: Durbarmarg, Kathmandu.
• Composition: Commercial cum Restaurant
• Structure: Concrete frame structure
• Architecture style: Contemporary
• Area: 14408 Sq.Ft.
• Total built up area:56877 Sq.Ft.
• Project phase: Pre-construction. GFC Drawing Preparetion.

ii. PROJECT BRIEF:
Durbarmarg commercial will serve as commercial and office spaces where one can get an opportunity for growing their business with an experience of contemporary and sustainable architecture as the building focuses on the Energy Efficient techniques. The exterior and Interior design of the building shall reflect Contemporary Architecture.
iii. INVOLVEMENTS AND LEARNINGS:
The Project was also nearly on completion of the municipal permit phase. So the GFCgood for construction/Working drawing preparation was started.
a. Staircase plan and section details.
i had to prepare a plan and section details of 2 staircases. Full exercise on staircase plan and section details fulfilling the all technical requirements like,
• Structural and floor finish line (generally 20mm screed and 20 mm floor finish, 12-20 mm plaster)
• Riser numbering and proper annotation of landing and floor levels both in plan and sections.
• The orientation of the staircase plan should be as orientation in the main drawing.
• Dimensioning from element to element including structure and grid lines.
b. Architectural sections.
While doing an architectural sections i got a chance to know following technical details.
• For double stack mechanized parking systems, clear height should be a minimum of 4200 mm.
• The beam can be upturned and slab can be downed as special requirements.
• During revisions of Durbarmarg commercial the floor levels were raised so that the basement ramp way slope was downed.
• There should be provision of fresh air supply and exhaust duct for basements.
• In ktm valley minm 2m setback for single basement and 3m setback for double basement is mandatory from GLD/ROW line.
c. Wall sections.
There were multiple revisions in designs so I have done a total 7 wall sections for many weeks and keep on updating. Initial idea was to prepare the wall section as zinc cladding on the facade and later we have prepared a plaster finish wall option too. In the final stage there was the idea of a down slab so that a clear concrete finish ceiling beyond the glass wall line.

• 1st Stage:
The exterior was zinc cladding and wall with 2 leafs outer 230mm and inner 115 mm thick. So drawn providing 80mm thick zinc finish line as per zinc cladding catalogue. a 500x650 rectangular metal section was fixed to the fascia beam for roof extension.

• 2nd Stage:
Exterior wall is considered as a plaster finish. The openings were ribbon glass windows, height extended up to fascia beam as lintel and above wall were impossible. The metal section changed to a slanted one. 175 mm sills were provided for full glazed windows. Window sill granite finish was sloped outward.
• 3rd Stage:
Ms section elongated from 650 to1200 to make it more proportionate. The granite finish over Ms section is provided. The slab was downed to provide a clear concrete ceiling finish beyond the full glazed window.


Foundation Details for Durbarmarg Commercial.
d. Column layout plans. While preparing column layout plans we should first fix the layout starting grid with reference of the existing permanent survey points. Provide necessary setting dimensions along with proper annotation for critical dimensions. Critical dimensions should be accurately positioned,because there is minimum clearance from setback lines.

10. LOST HORIZON-SHANGRILA HOTEL:
Supervising Architect: Ar. Pooja Bazimaya
i. INTRODUCTION:
• Location: Lazimpat, Kathmandu.
• Composition: Hotel, Banquet, Conference halls, Mall, and Corporate office.
• Structure: Concrete frame structure
• Architecture style: Contemporary
• Area: 88,301 sq. ft.
• Total built up area: 336,042 sq. ft.
• Project phase: Conceptual
ii. PROJECT BRIEF:

The building is designed as an iconic landmark building for city. It aims to create a sense of modernism in the lands of Kathmandu yet at the same time taking into account the micro climate of the area.
iii. INVOLVEMENTS AND LEARNINGS:
a. Site context physical model making with Interns.


b. Observing the process:
Project starts with simple ideas/senses and responding to the bye laws and utilizing maximum possible opportunities to make the project sustainable. In our context like Nepal building a building with loan and allowing spaces for rent it takes many years to generate revenue to recover the main investment. Possibly it may not. So design develops putting project feasibility on main concern.
Lost horizon started with a basement grid and circulation.
The 8m by 6m grid is perfect for 3 cars and 6m by 6m for 2 cars. 8m by 8m for double row valet parking whereas 6m should be clear for circulation.

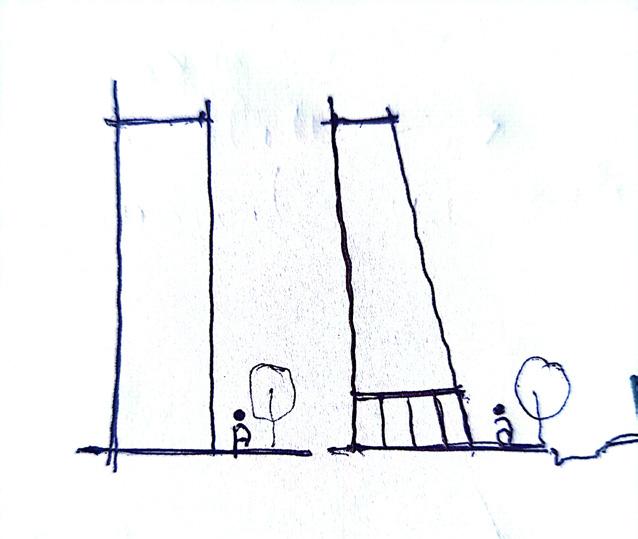


The Corporate office tower is tapered as it will have an easier skyline than a 90 degree tower with the same height.
The main hotel tower’s southern elevation has a curvy façade concentrating towards the southern courtyard.
Front grand plaza and drop off. Tapered Office tower and curvy commercial block of 3 floor height of approx. 5m each. The hotel entry block from the northern node of site. Restaurant on lower floors of north south oriented tall hotel block and open green terrace on top of mall accessed by both hotel and office users. The open courtyard which is existing and also of significance in the traditional style of shangri la. The banquet hall is on western side towards the embassy where we can’t possibly build a tall tower and health club and swimming pool on the roof of the banquet halls. Connected through a series of green terraces.
INITIAL CONCEPT PHASE

c. Conceptual Block Modeling.
Experiencing the physical model. Exercised on zoning and Massing with visualizing its Scale and proportion. Working on different levels analyzing experiential qualities of spaces and overall built environment, interrelationship between programs, circulation flow patterns of users along with consideration of the standard and bye laws.




d. Learning from client presentation.
Definitely for sure, it is a challenging task to present the design to the client and other professionals who may or may not be from engineering background, The flow of presentation that i found interesting while participating in the client presentation by principal sir.



2. PROJECT POSITION ON CITY CONTEXT TO AREA PROGRAMS AND SECTION RENDER.



3. FLOOR PLANS AND PROJECT TRADEMARKS, FINALLY SUMMING UP WITH PHYSICAL MODEL



e. Sectional Drawing and render for presentation. After initial conceptual presentation and discussions we enter into the next phase where we should prepare more detailed design. I was assigned to draw and render a section YY1 through the main hotel block and central courtyard. It was really interesting to visualize through such a grand scale project from basement to top and changes after the initial conceptual stage.

1. MATERIAL MARKET SURVEY:
a. Material Selection process:

b. Material Samples:

Asian streak metals-Jali screen for vault of Asian international regency.
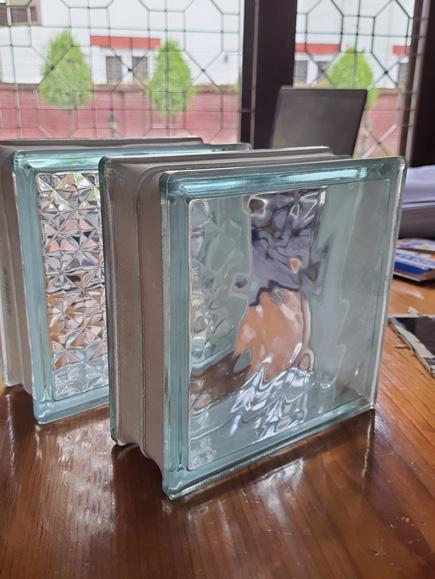
Glass Block for gallery wall of Varnabas hotel.


CPVC pipes for Hot and cold water plumbing distribution, residential and commercial. Sprinkler pipes.

Sheraboard for louver of Varnabas hotel.

VM zinc Facade with flatlock system for Durbarmarga commercial
2. MEET SBT SIR:
There were a total of 8 sessions of talk with Principal Architect Sir Ar. Sanjay Bahadur Thapa sir, Discussions related to Architecture, our context, Architect, and Life. He encouraged us to read books to broaden our individual horizons of understanding and wisdom. Some of the important points that I noted are as follows.
Architecture:
a. What do architects do differently from other designers? The solution to the problem is basic that every designer should do. Space planning is also a complex task considering all engineering and technology. But Architects do the same thing with visualizing the lived experience, the experiential quality of space. The emotive feeling that you can feel when you are in a particular space. One of the important exercises that architecture students should practice in college is first to draw correctly, second to draw visualizing three dimensionally visualizing the material quality, and third to draw visualizing lived experience and activities within the space. Seeing through the perspective of users.
b. Architecture is creating a good atmosphere, and also a set to unfold the story. Like a movie hall set to unfold a movie story.
c. Generally, buildings are built twice, first in mind second in site whereas good buildings are lived twice. Experienced before being built physically.
d. It should not always be a new invention you can take inspiration or build connections with existing creations but there must be new meaning, a connection exists as a memory.
e. First focus on the bigger picture/Bigger ideas and small elements will solve/ fit respectively.
f. Travel and reach good buildings to feel/experience the real aura of buildings which is not possible in pictures in magazines.
g. Architects are late bloomers. Continue the honest practice for years, After a while intuition develops within you which drives your hands automatically. Your hand also thinks. It has a memory. Great art is great as the product of decades of experiences dissolved.
Our Context:
a. In Nepal, the mode of construction is on the basis of item rate with a permissible up and down of 20%. So obviously there will be a difference in estimation.
b. The requirement of clients goes on changing and in the context of Nepal economical aspects influence the design details and specifications.
c. In the south Asian region, hypothetical project planning is rare. A client brought land through the bank so there is the pressure of interest from day one, so immediate construction.
Life:
a. First of all, Continue to improve yourself to be a better human being. The Definition of a good human should be experienced by yourself.
b. Trust is a great thing in practice, one project of millions of investments ongoing as trust.
c. Professional practice is not the end, and it may be just for survival. Yet lots to know, as we keep knowing more we know we know very little. What is life, what’s its purpose, why are we here on earth it’s not easy to answer but the question exists, so developing our own virtue, and wisdom by reading books and self-discipline.......
3.
ARCHITECTURAL TOUR: Glimpses of Hyatt Regency and Taragaon Museum, Kathmandu.





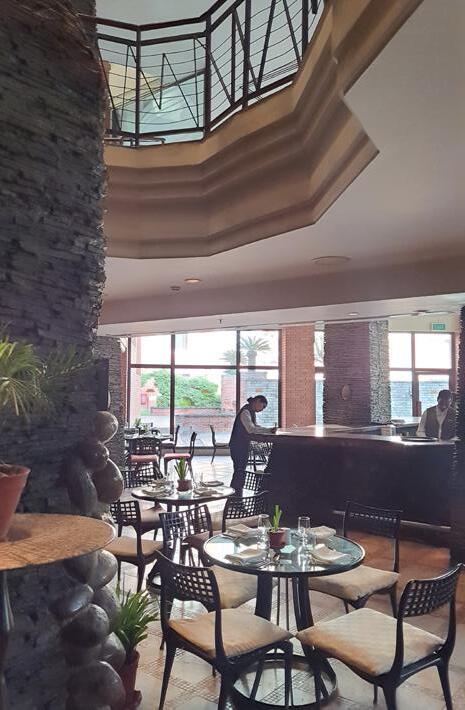





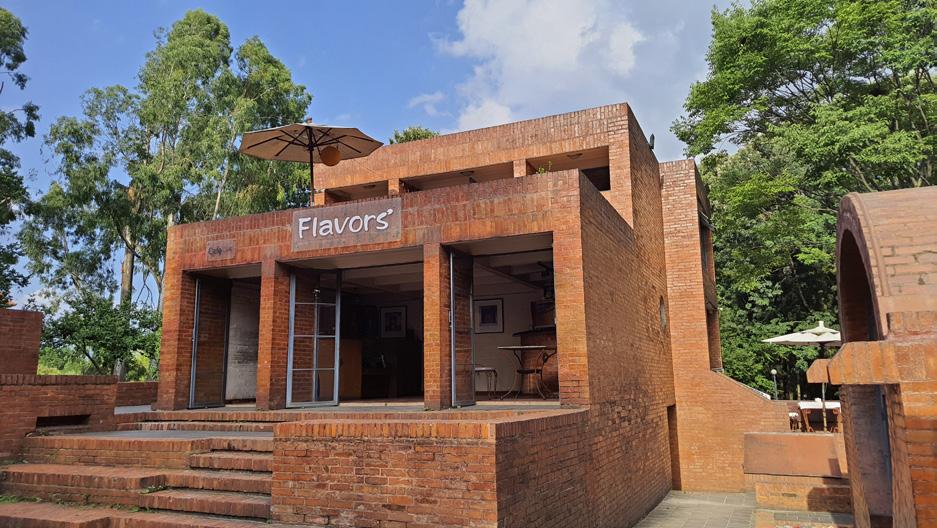
4. CONCLUSION:
The Architectural internship at Archiplan.Sbt had been a great learning experience in my architectural journey. First of all, I was blessed to be involved in large-scale projects like Hotels, Resorts, Commercial complex, Corporate offices, and Mixed Use Buildings in different phases. The one and only most important thing that I learned is to Improve every day with a curious mind. In Professional Practice, in Architectural Design, and In our own Life, there should be conscious improvements each day.
During my internship, I have been involved in the preparation of Architectural drawings, GFC drawings, 3d modeling, Presentation drawings, and Site observation. Technically, I was amazed by the potential of Autocad as a tool to diagram our ideas in a standard language. I also learned the importance of teamwork, discipline, responsibility, commitment, and communication skills in real professional practice.
Most importantly, I got a certain clarity about the design process, the Complexity of architecture, and the responsibility of being an architect and honest practice. I believe all the observations and experiences will definitely influence my future projects.
I am really thankful to the entire team Archiplan.Sbt 2022 for all that I experienced and learned as part of a team during 4 months of internship tenure.
Thank You.
Prakash
Tamang

