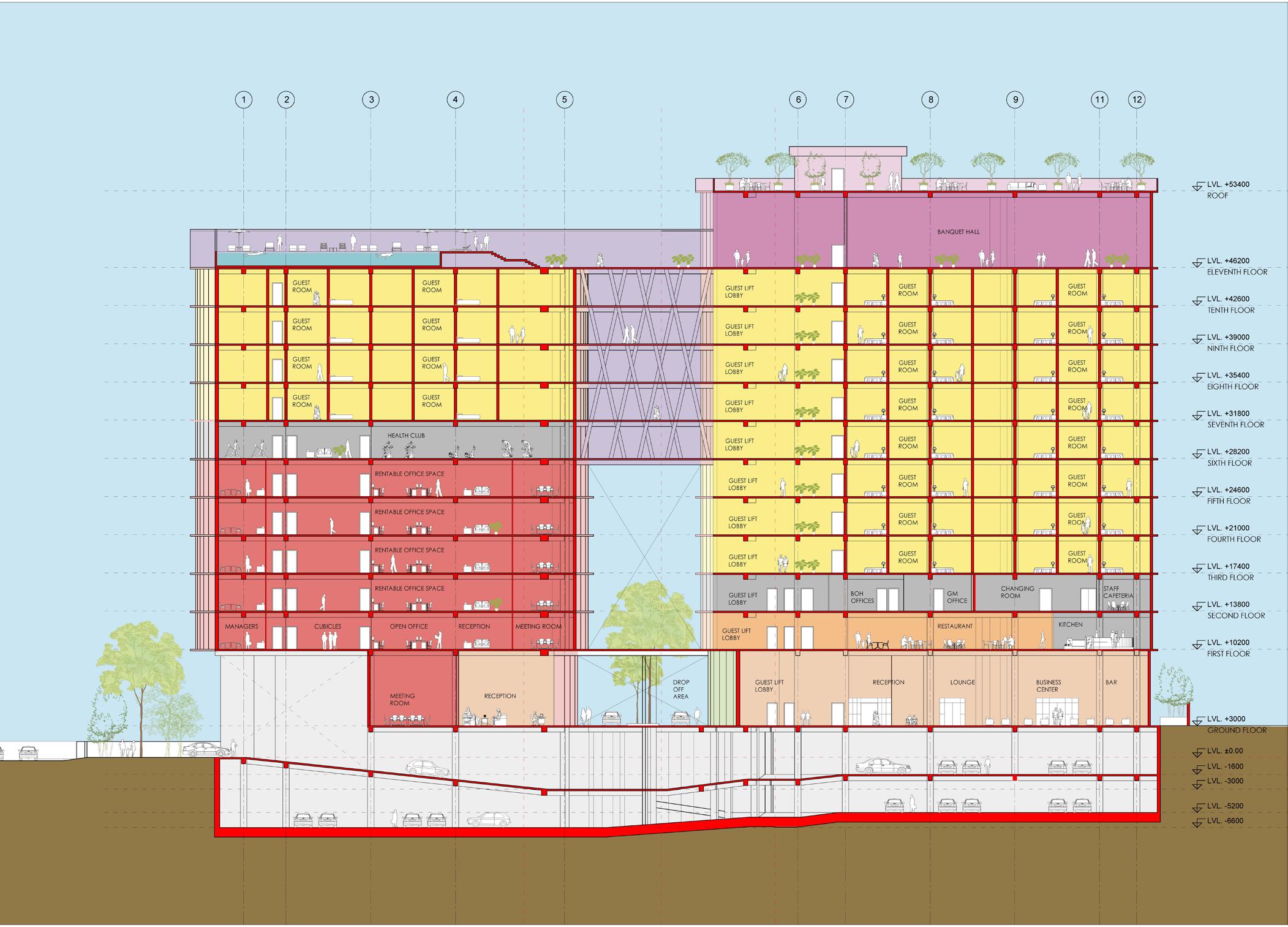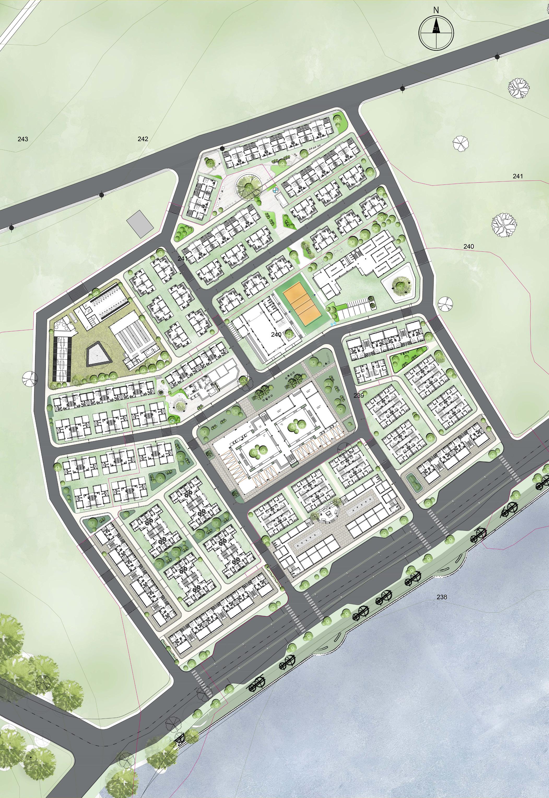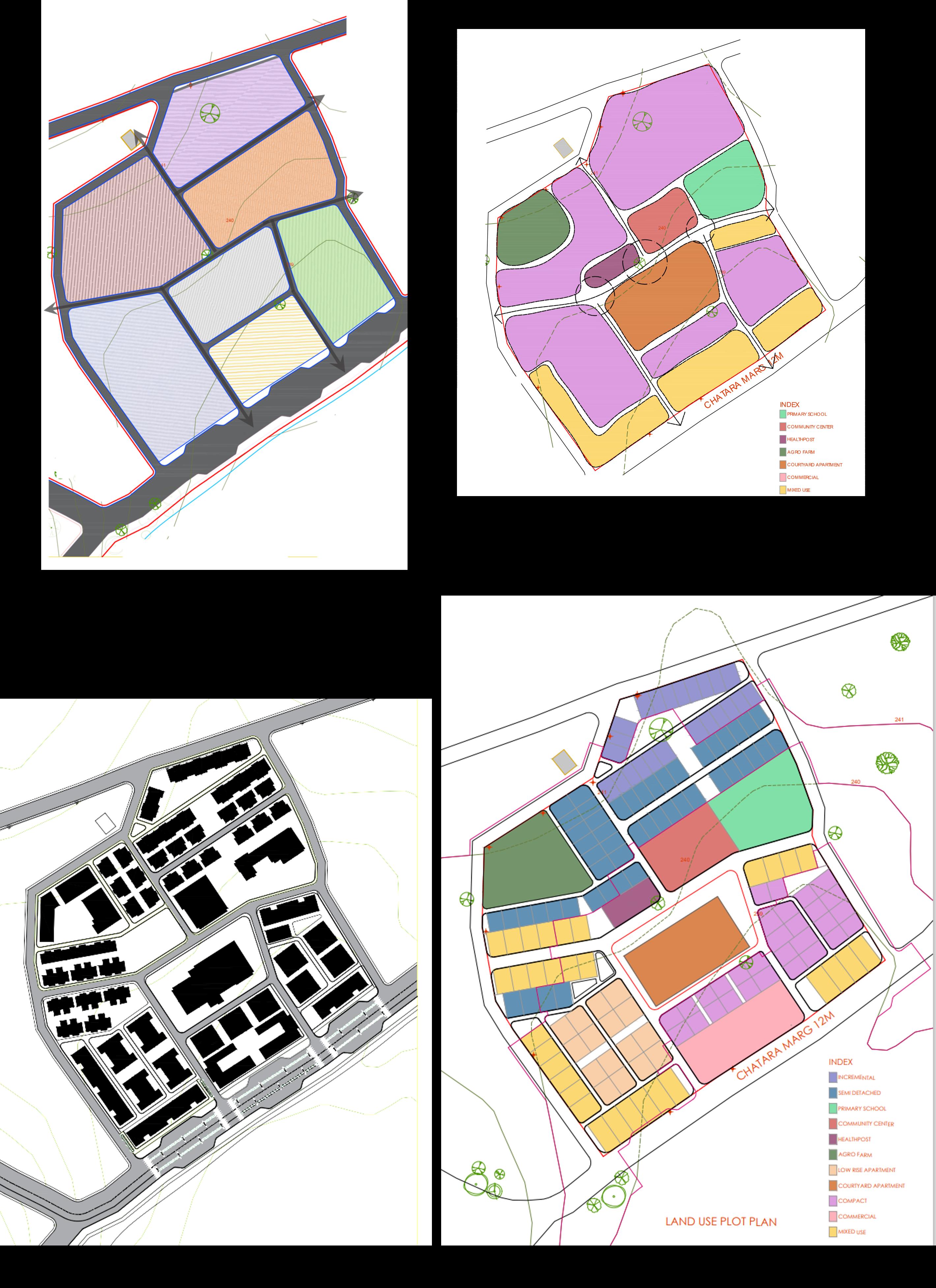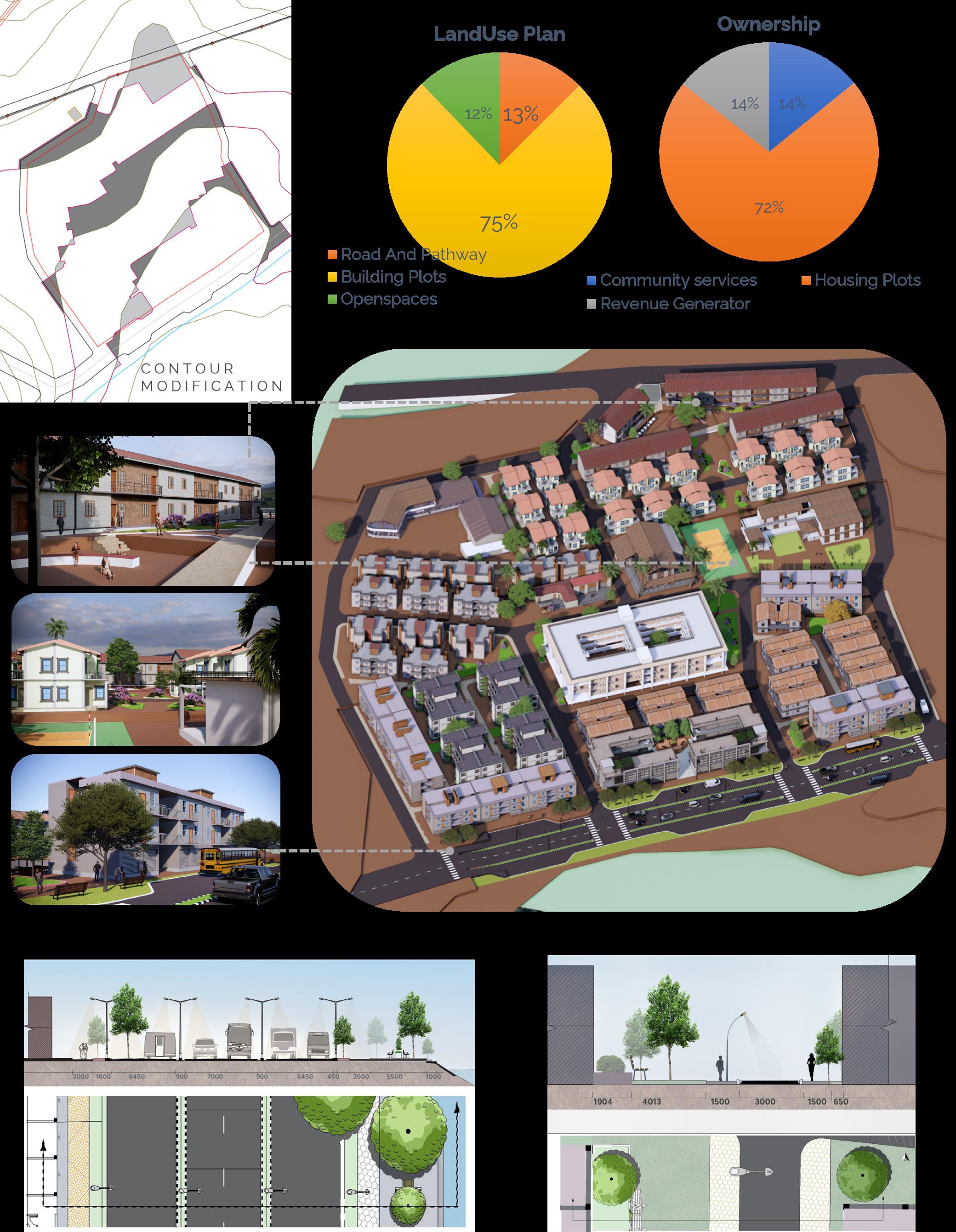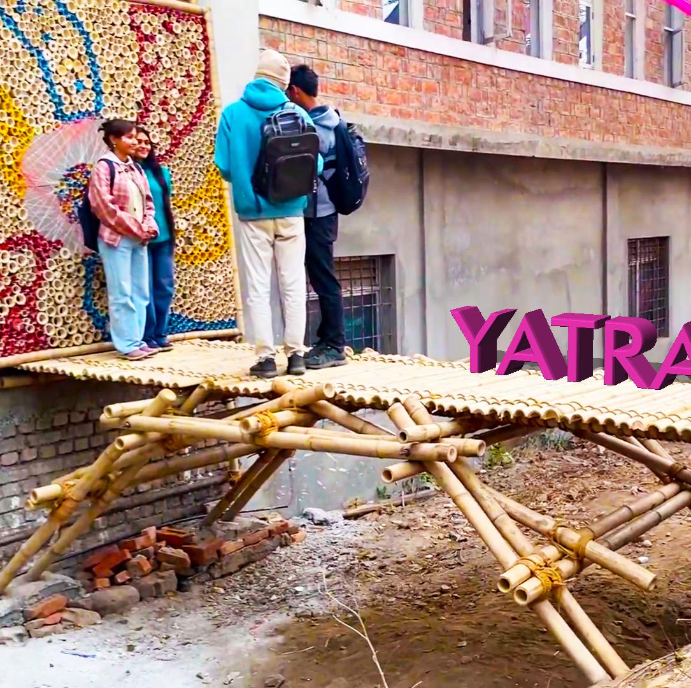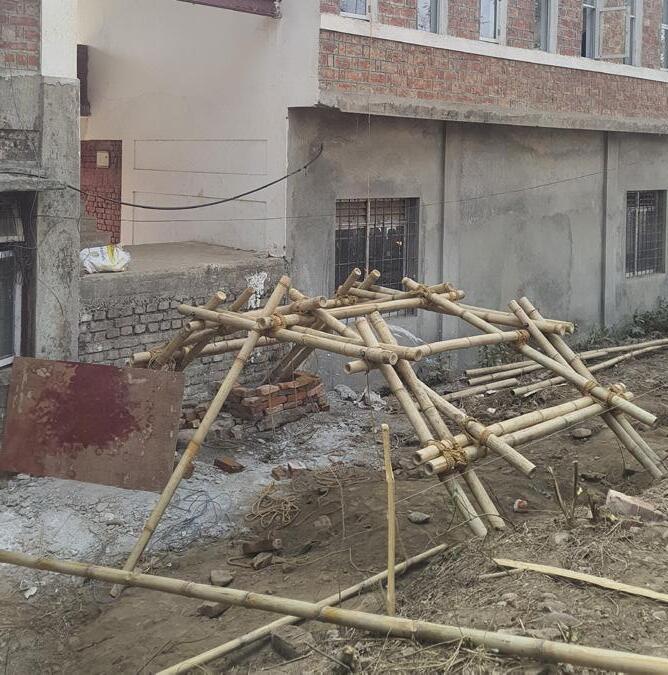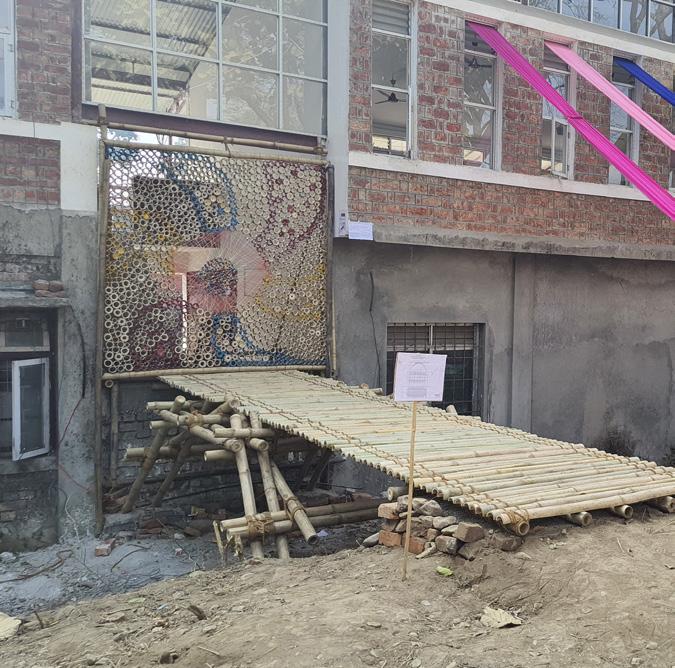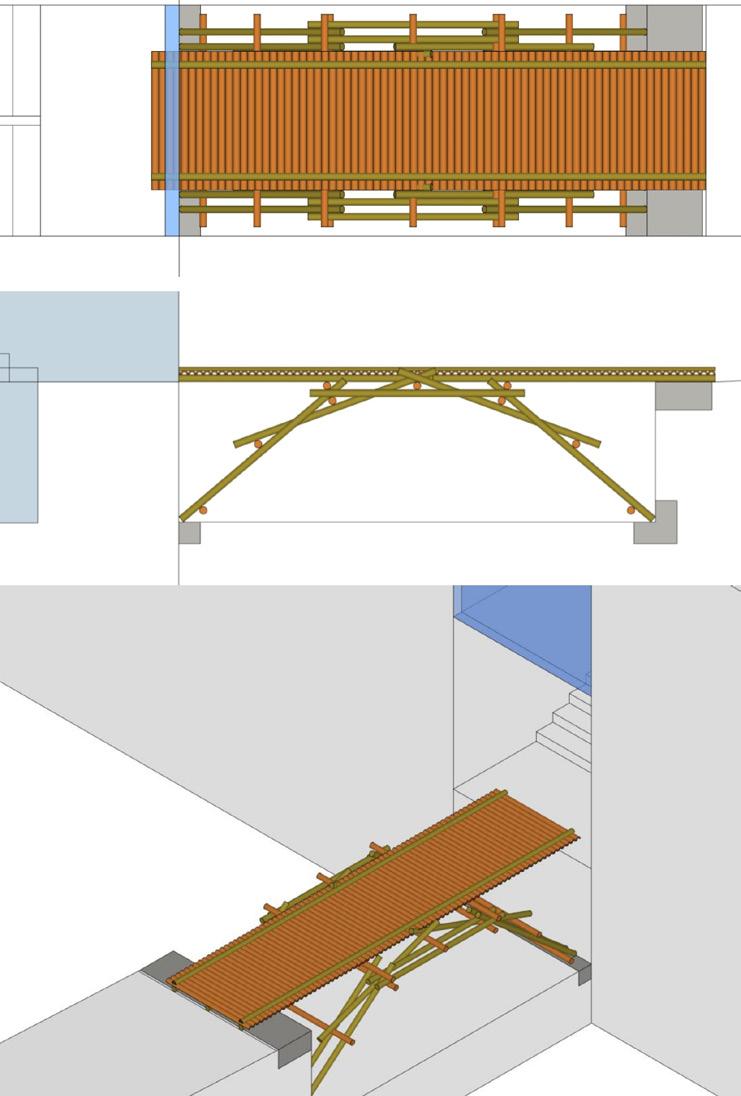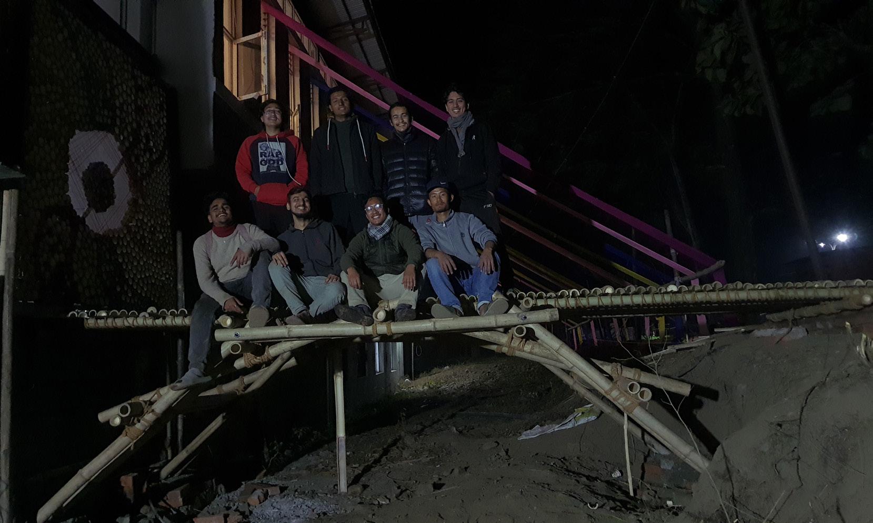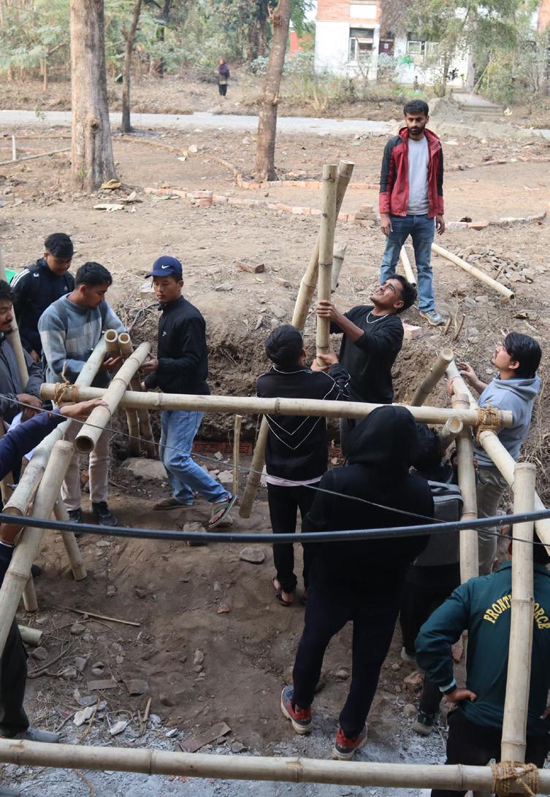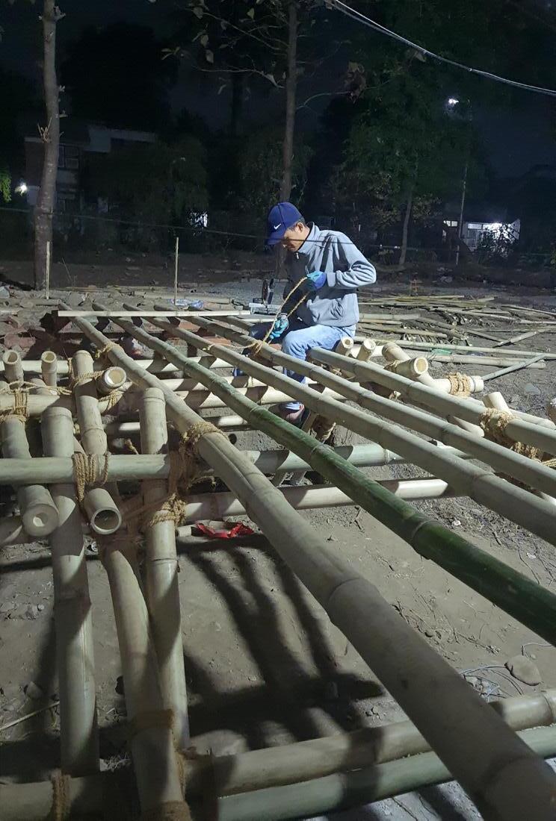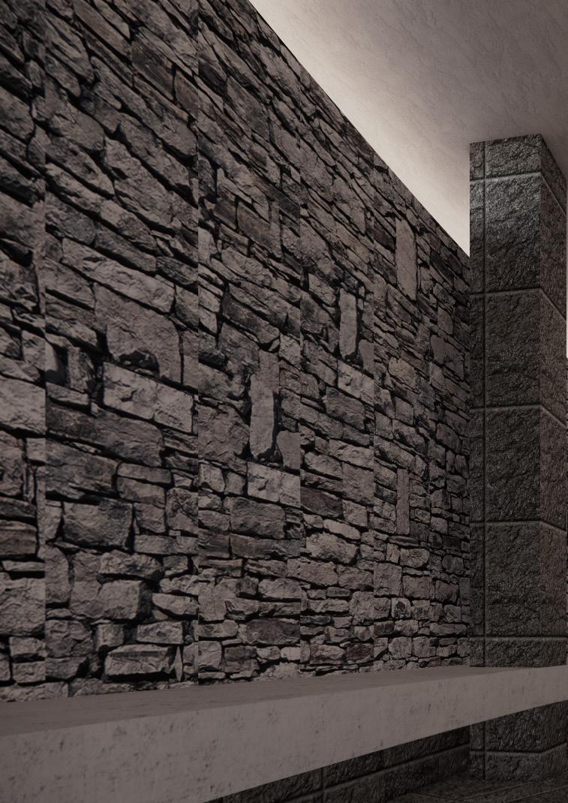
PRAKASH TAMANG SELECTED PROJECTS 2022-2024 PORTFOLIO







KALEIDOSCOPE
Project: Academic building expansion at IOE ERC
Type: Design competition_kaleidoscope 2024 College round (winner)
Location: Dharan-8, SunSari
Site area: 5915.3 m.Sq.
DESIFN BRIEF:
The new extension seamlessly integrates with existing structures, ensuring universal accessibility and opening up to the playground with a grand celebration space. Designed with a courtyard layout, it accommodates exhibitions and workshops. Incorporating vertical shading and natural northern light enhances energy efficiency. A dedicated plaza, gradually rising from the southern road to reveal the courtyard, encourages the blossoming of ideas in the refreshing breeze.
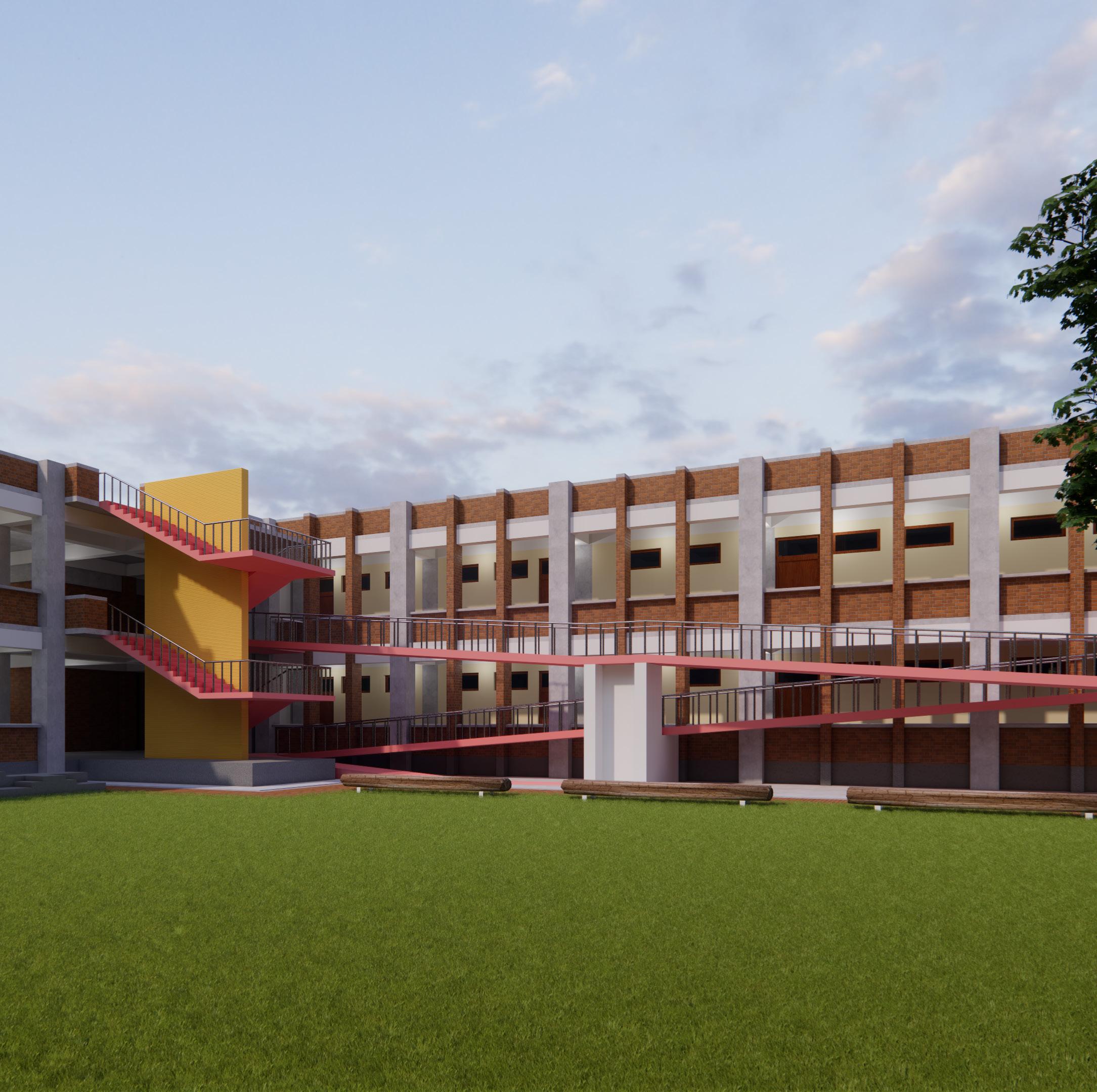




SITE:
Subtropical climate with hot humid summer and heavy rainfall in monsoon.


SITE MASSING:
Providing ample buffer space for current classrooms and the boys’ hostel.


ZONING:
Classrooms towards the northeast allow enough natural lighting, a courtyard plan, a lecture hall near the road and admin, and a shared WC with a playground.

ACCESS:
Southern pass-through entrance leading to the main court, opening up to the playground with a dedicated celebration space.


CIRCULATION:
Connects seamlessly to existing buildings with a corridor overlooking the courtyard.

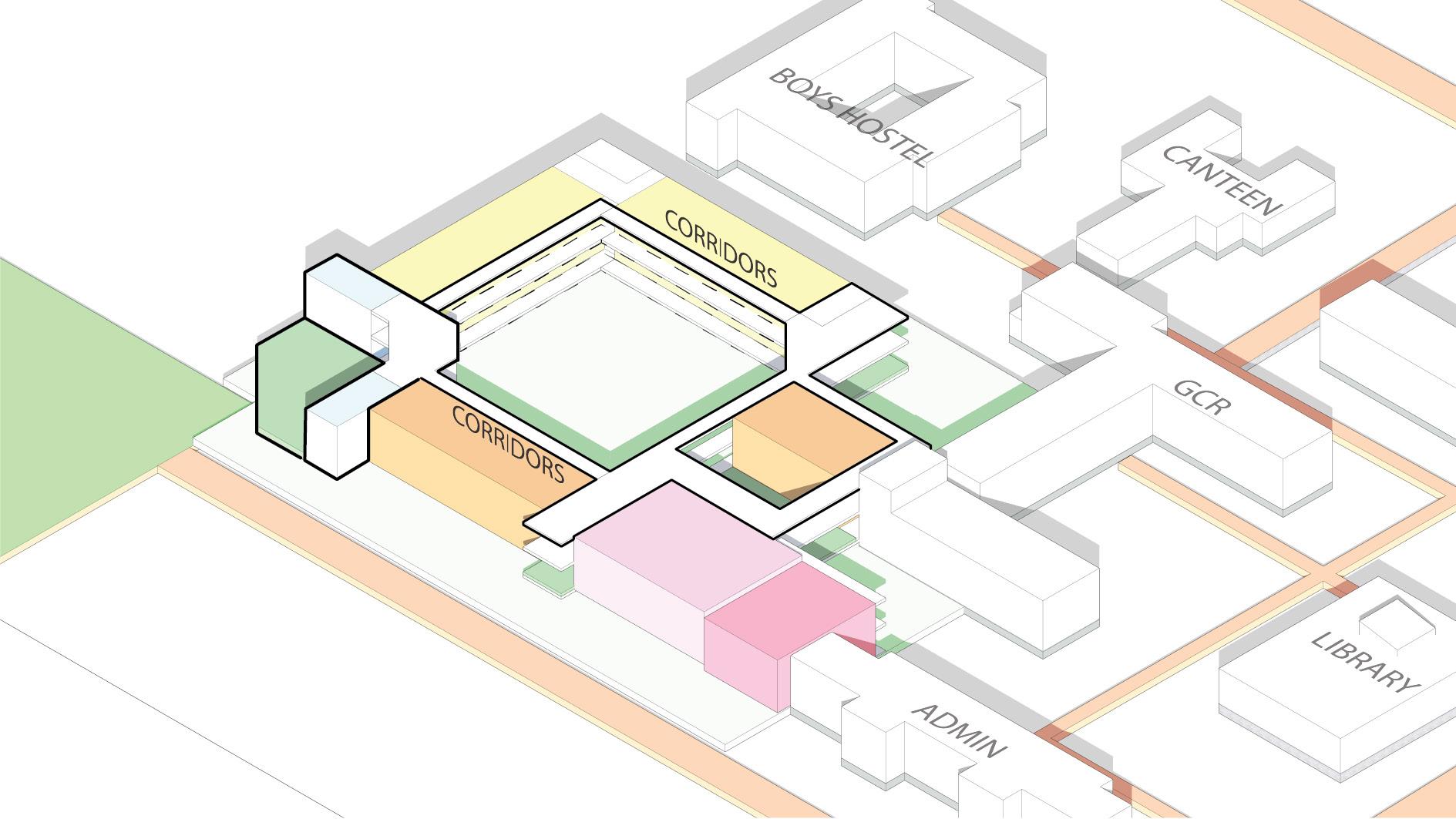

ENERGY EFFICIENCY:
The angular vertical wall on the east and west elevations, the north light roof form in the lecture hall, and the commitment to universal accessibility.

MASTERPLAN WITH GROUND FLOOR





ANGULAR SHADE WALL AS SUNSHADE AND DIRECT VISUAL BARRIER TO HOSTEL

AXONOMETRIC VIEW

THESIS 2024

Project: Manokranti Ecospiritual Yoga Ashram
Type: Architecture Thesis
Location: Barang, Pokhara Site area: 8866.16 m.Sq.
INTRODUCTION:
In today’s fast-paced world, spiritual well-being is crucial for mental resilience and inner peace. Dr. Yogi Vikashananda, a Nepalese philosopher, is actively championing the Manokranti movement: a mental revolution for positive change. Recognizing a gap in exploring the experiential dimension of architecture for spiritual practices in Nepal, this thesis aimed to design an ecospiritual yoga ashram inspired by Manokranti. It seeks to develop an architectural language that enhances spiritual experiences, supports practices, and aligns with the hill architecture of Nepal.





In convenient proximity to community, agricultural land surrounding
Dense green forest and roaring gaga on the south, the range of mystic Machhapuchre and mountains.

Differentiating the site according to site characteristics and USP.



Orange-colored accommodation units are distributed along the site with green pockets of space.
Centrally guru ashram and dining areas. Existing buildings should be repurposed.

Zoning with the concept of journey and stages of self-discovery. Functional and proximity requirements.




Solving the vehicular circulation parking and pedestrian pathway ensuring less criscross eachother.
The Manokranti pavilion at the entry axis is where the general public can access it.

Avoiding the massive and sharp form and circulation road of the first stage.
Continuing the essence of the village, two major axes of grand steps followed one to the main hall and one terminating on the common public-private congregation space.

Following the hexagonal(Significance of natural geometry that described as flower of life.) plan for the spiritual practice buildings.
Zoning the guru ashram to the eastmost of the site on high respect and distinction of privacy and circulation.

The midway-level dining serves the male and female portions efficiently.
The main form of meditation hall on the pure geometry ellipse: also as self-meditating structure as spherical forms have less gravitational force.
CONCEPTUAL DESIGN APPROACH: THE SITE AND THE MEDITATION HALL
VISITORS MEDITATION HALL
PARKING
FEMALE DORMITORIES
ADMINISTRATION
CANTEEN
369 MEDITATION HALL GURU ASHRAM THRESHOLDS
MALE DORMITORIES
DESIGN BRIEF:
Throughout the thesis, various architectural elements such as thresholds, open to sky spaces, elements of surprise, framing the view and breeze, and patterns of circulation were examined and integrated into the design.









369 Hall dome structural details section: Concrete shell structure with strap footing.


Typical dormitory sectional elevation with construction details. Rammed earth wall with steel and concrete composite structure.
INTERNSHIP 2022
Project:
Hotel, Resort, Corporate offices, Mixed-Use and Commercial
Type:
Presentation Drawings, GFC Drawings, 3D Modelling and Site visit
Office: Archiplan.SBT Pvt. Ltd, Dillibazar, Kathmandu
EXPERIENCE:
I was fortunate to be involved in large-scale projects at various stages. During my internship, I had the opportunity to observe the interplay between Architecture, Economy, and Technology. This experience reshaped my understanding of architecture. I learned that design is not a linear process but rather an iterative one, involving layers of development and revision. Every millimeter of a line must have a justified meaning and purpose. Each day should bring continuous progress through honest and dedicated practice.





DURBARMARG COMMERCIAL


ASIAN REGENCY HOTEL FIFTH FLOOR WINDOW DETAILS
NIJHGAD EYE HOSPITAL


HIDDEN WORLD RESORT
