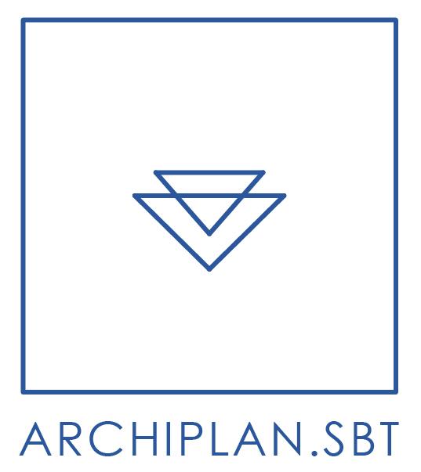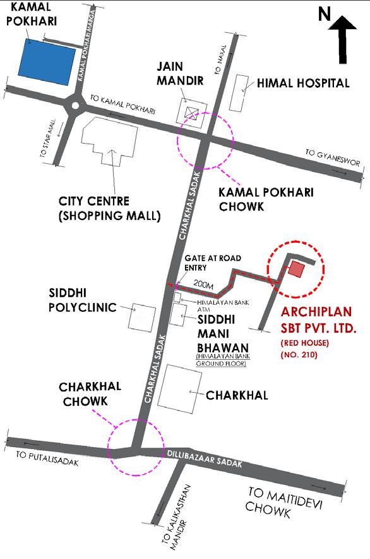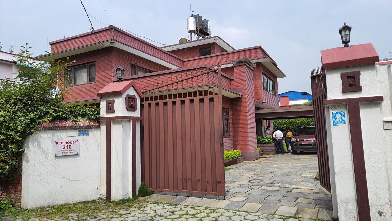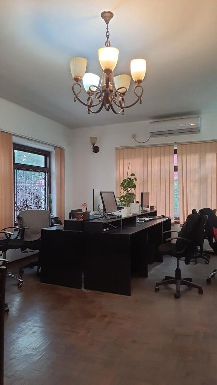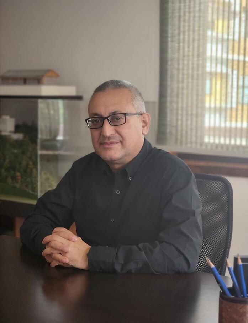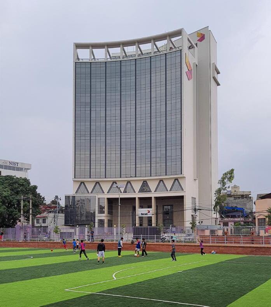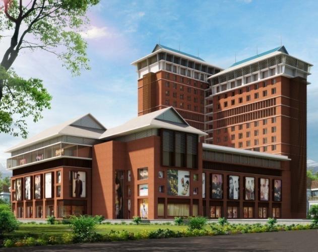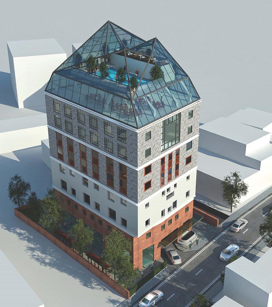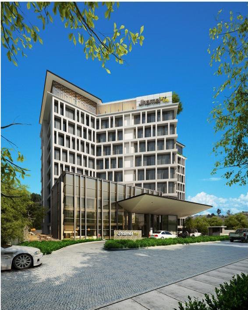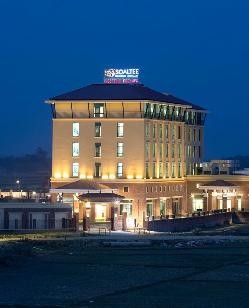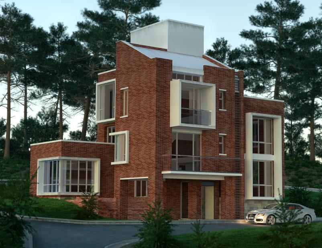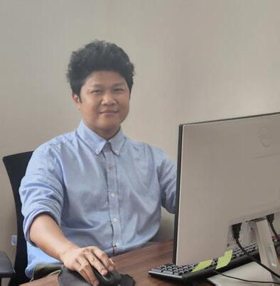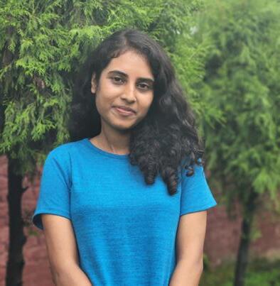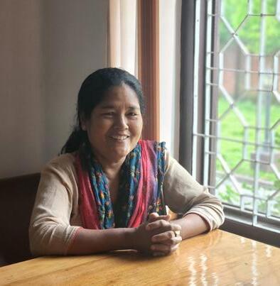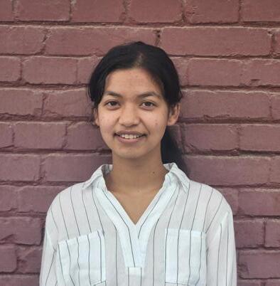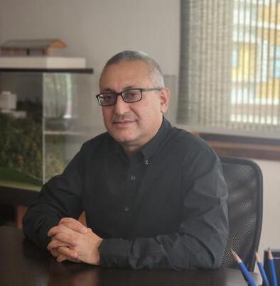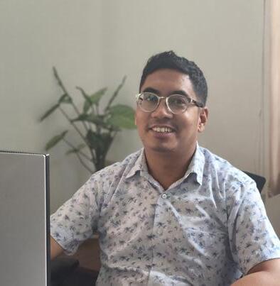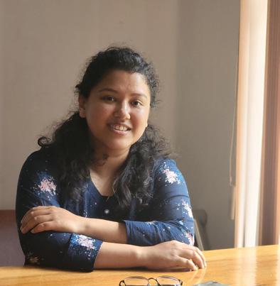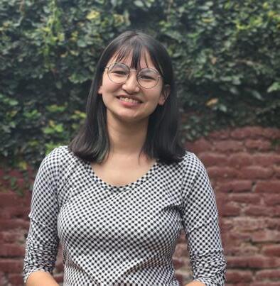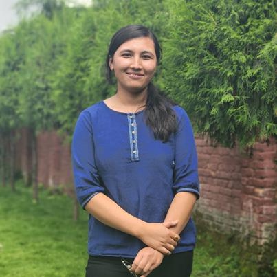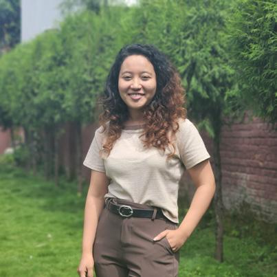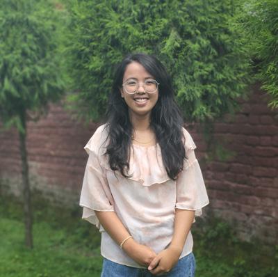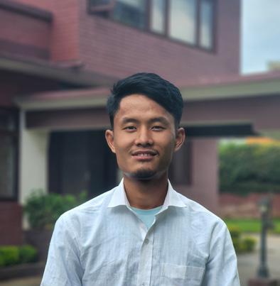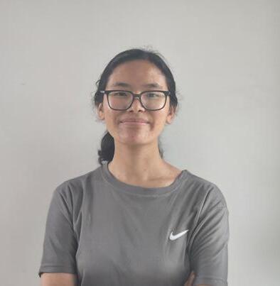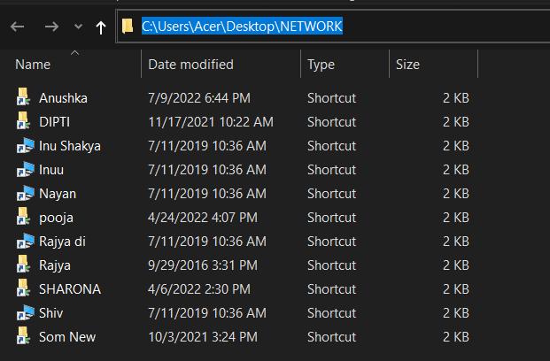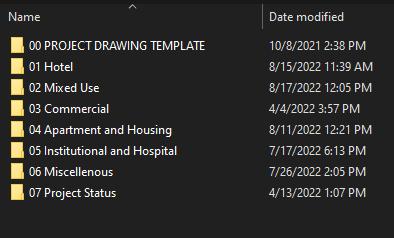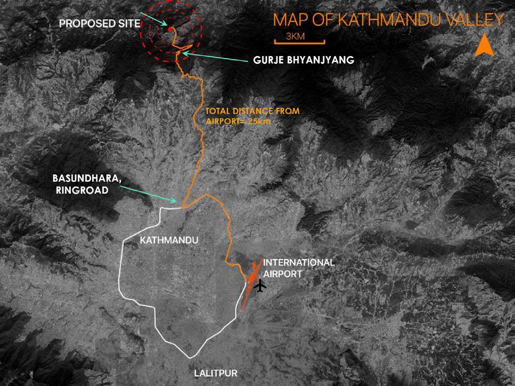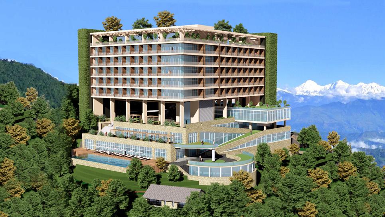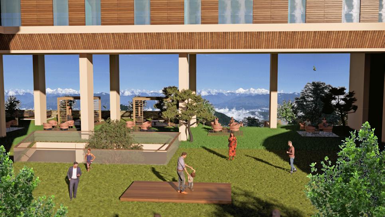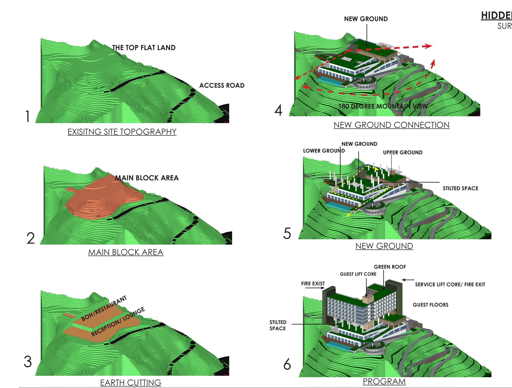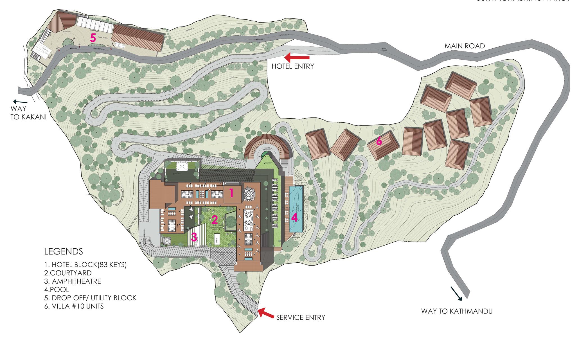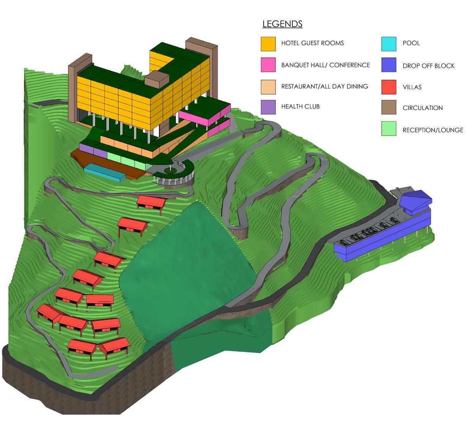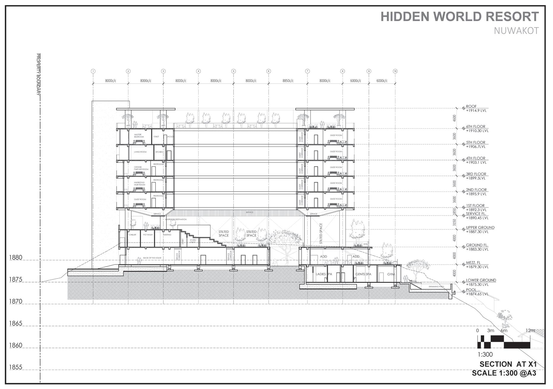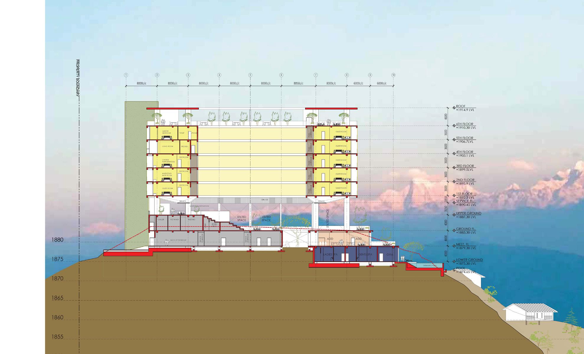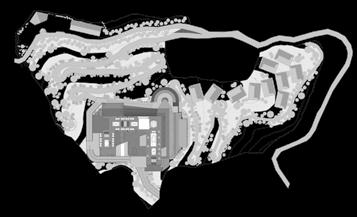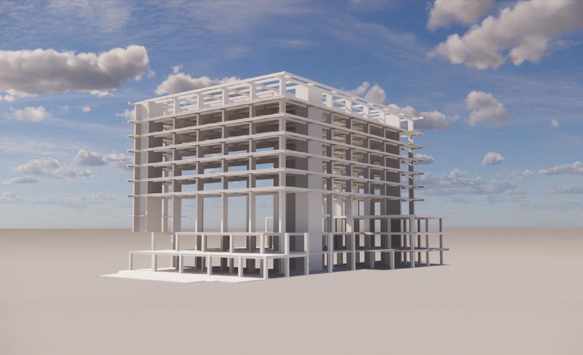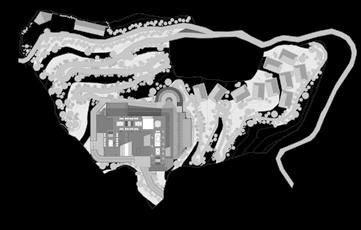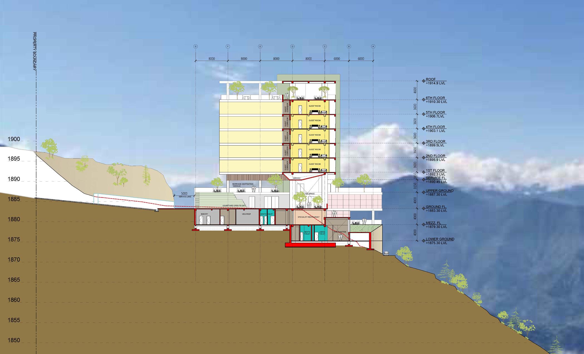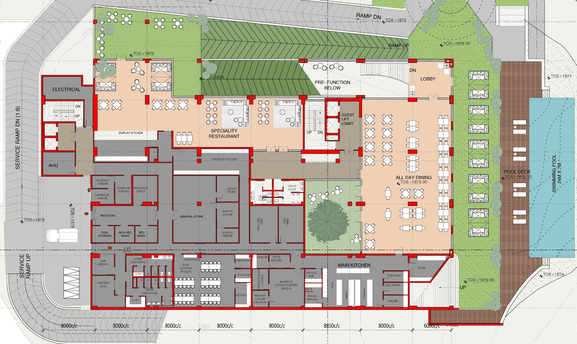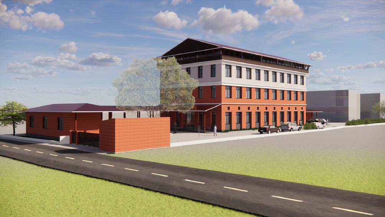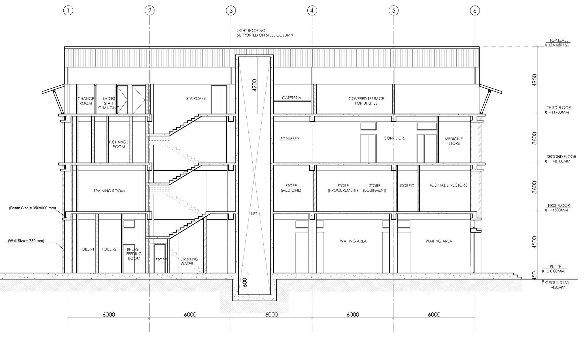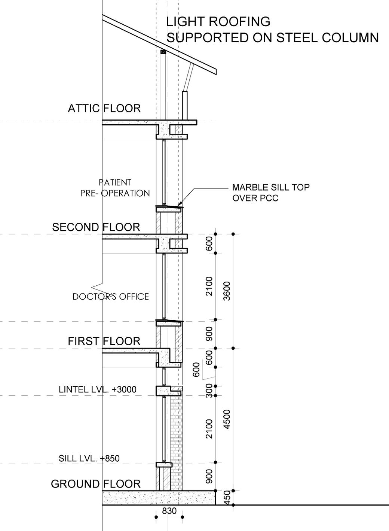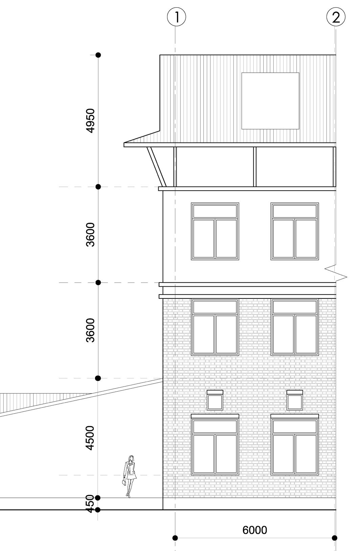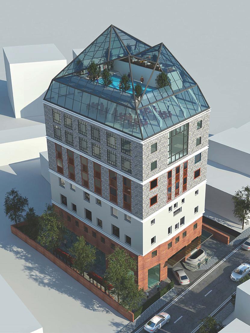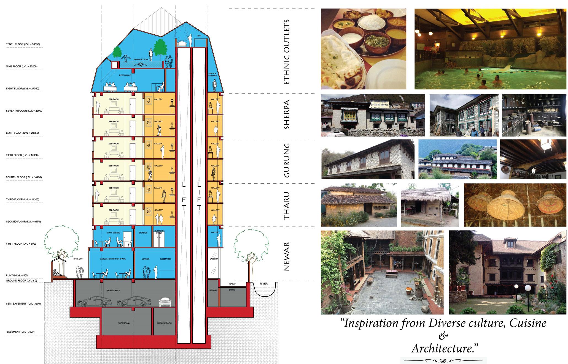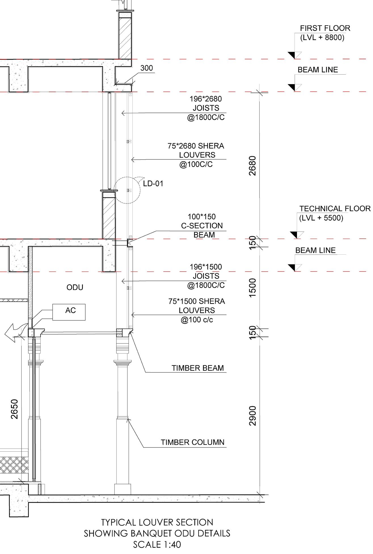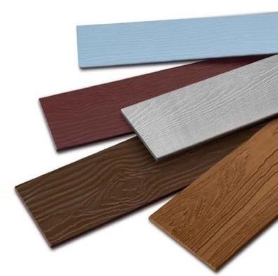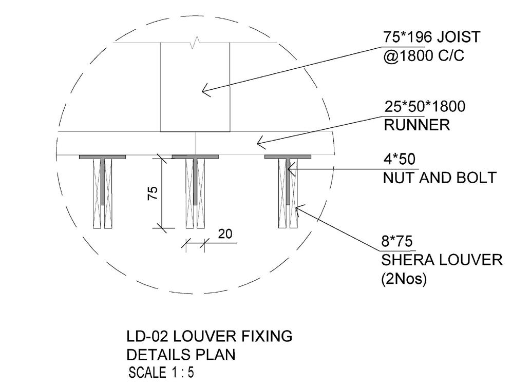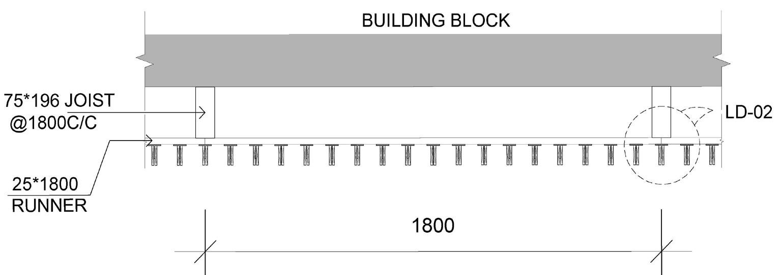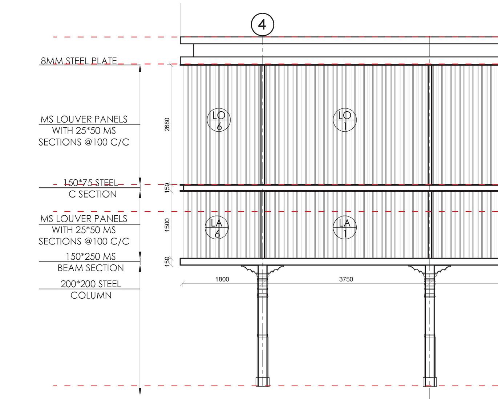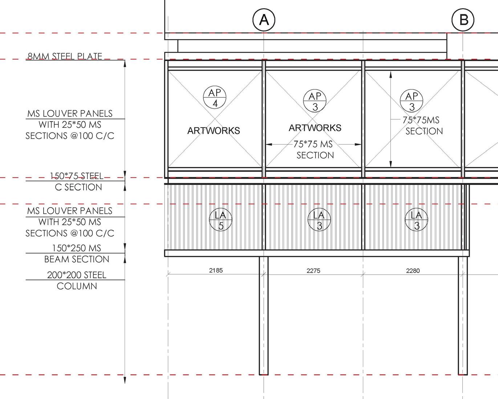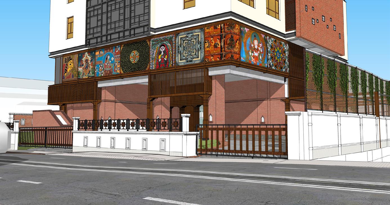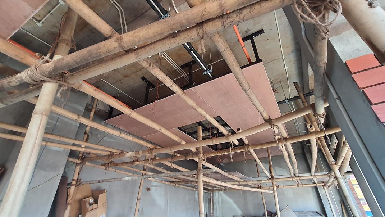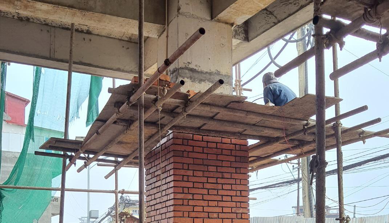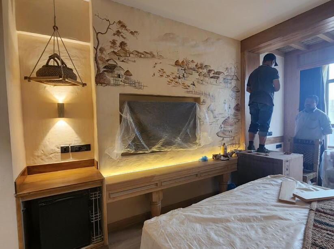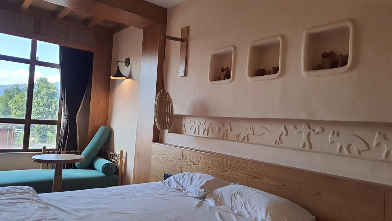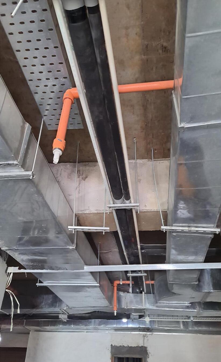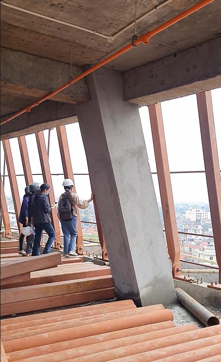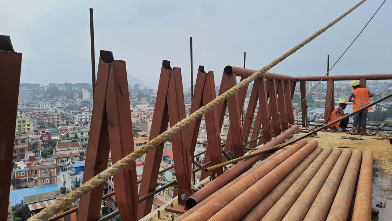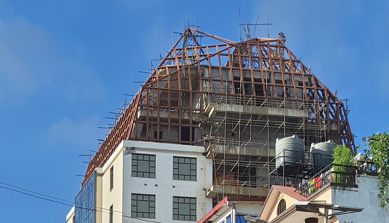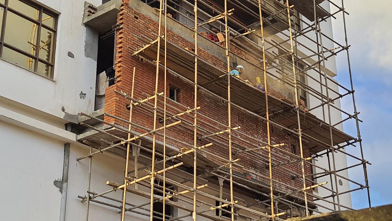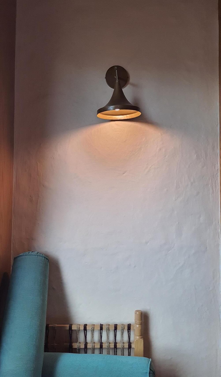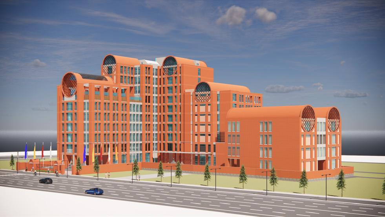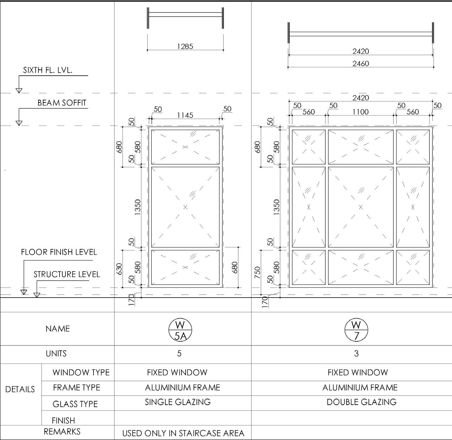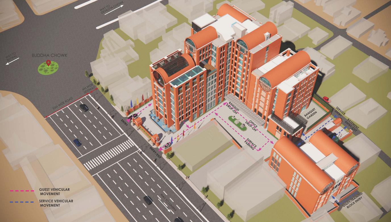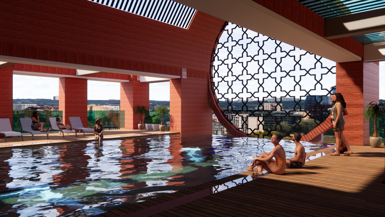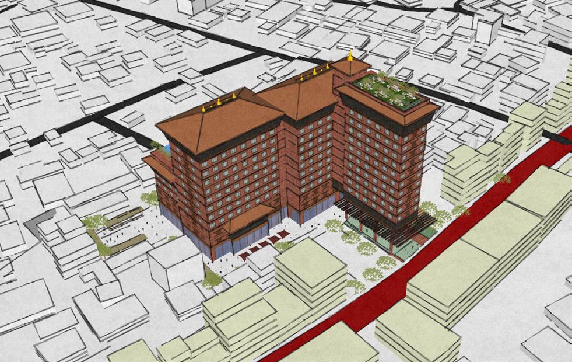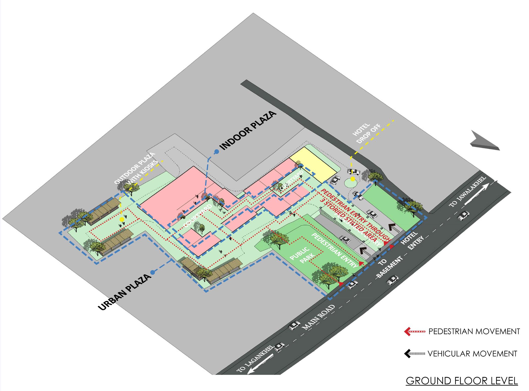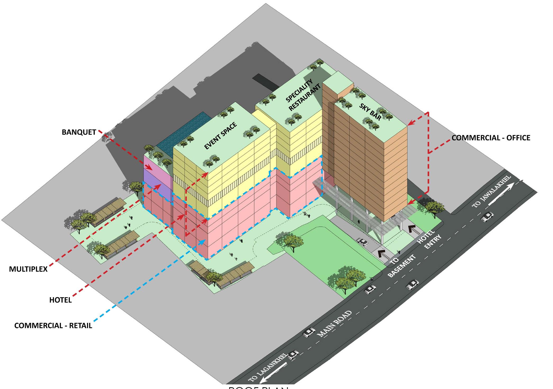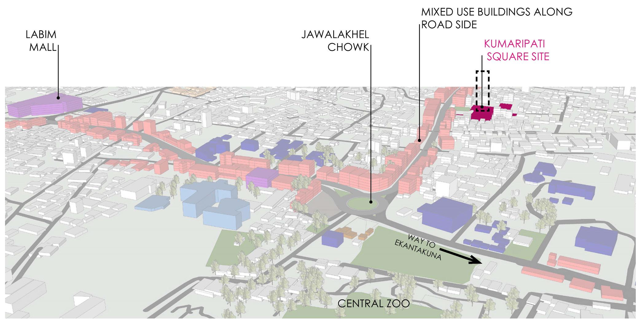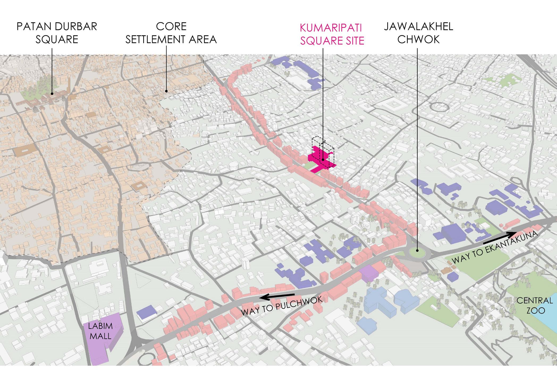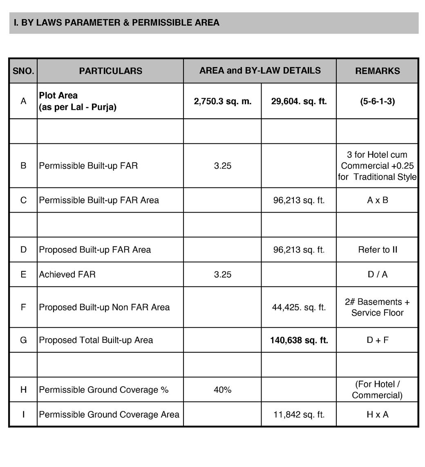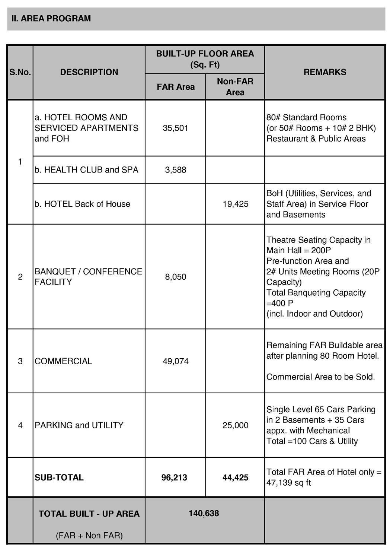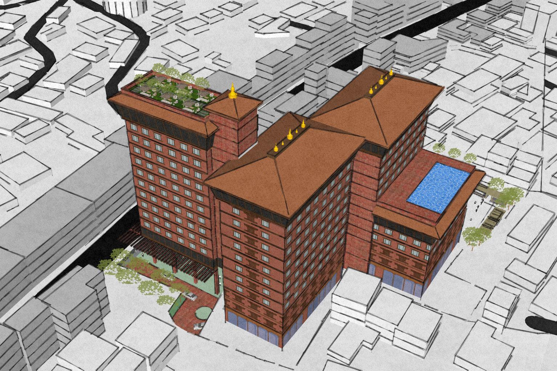Tribhuvan University
IOE Purwanchal Campus Department of Architecture Dharan-8, Sunsari, Nepal
The complete report on “Architectural Internship Program” Up to final Presentation
By Prakash Tamang PUR075BAR029
Performed at Archiplan.Sbt Pvt. Ltd 210-Niketanmarg, Dillibazar Kathmandu, Nepal
Verified by Ar. Nayan Raj Bajracharya Senior Architect
This report is submitted in partial fulfillment of the requirements of the “Bachelor in Architecture Program” (Practicum-AR701) 11th Baisakh 2079 to 17th Bhadra 2079
Submitted to: Ar. Dipendra Subba Department of Architecture Date: 25th Bhadra 2079
DECLARATION
I, Prakash Tamang, Hereby declare that the presented report entitled “The complete report on Architectural Internship Program” is uniquely prepared by me after completion of 4 month of internship under the guidance of Ar. Sanjaya Bahadur Thapa (Principal Architect), Ar. Nayan Raj Bajracharya (Senior Architect) and Team at Archiplan.Sbt Pvt. Ltd, 210-Niketan Marg, Dillibazar, and Kathmandu.
I also confirm that this report is submitted to Tribhuvan University Institute of Engineering, Department of Architecture, Purwanchal Campus, Dharan for the partial fulfillment of the requirement of Bachelor Degree In Architecture.
The results embodied in this project have not been submitted to any other university or Institute for the award of any degree or diploma. The report is authentic & I am responsible to any circumstances here after.
Prakash Tamang
PUR075BAR029
ACKNOWLEDGEMENT
With sense of great pleasure, I would like to acknowledge my sincere gratitude towards Department of Architecture, IOE Purwanchal Campus for giving me a permission to commence this practicum.
I would like to express my sincere gratitude to the Senior Architect Ar. Nayan Raj Bajracharya & Ar. Pooja Bazimaya for granting me an opportunity to assist as the trainee architect in their prestigious firm Archiplan.Sbt Pvt. Ltd. I am thankful to Ar.Raju Rai who suggested me to work as intern in this firm.
I am very much indebted to Principal Architect Ar.Sanjay Bahadur Thapa who in spite of being extremely busy, took time out to share some valuable talks, I am really thankful to senior Architects Ar. Nayan Raj Bajracharya, Ar. Som Rana, Ar.Suprima Joshi and Architects Ar.Pooja Bazimaya, Ar. Inu shakya, Ar. Dipti mainali, Ar. Anushka Shrestha & Ar. Sharona Tandukar for all the encouragement, technical help, guidance and support during my tenure of internship in a calm and humble way.
I would like to acknowledge my fellow interns, for working as a team and help each other to explore the best. I would like to thank Mr. Basudev Adhikari and Ms. Ramila gurung, the environment in the office would not have been easy, convenient and tidy without them.
Lastly, I would like to thank my Intern supervisor and Coordinator Ar. Dipendra S. Chongbang and senior Mr. Ujjwal Dev of Purwanchal Campus Dharan for valuable Instructions and Guidance during the internship program.
Sincerely, Prakash Tamang
I. INTRODUCTION:
Architectural practicum is a practical course of study carried out in 4th year/2nd part as an academic syllabus for students to learn professional and practical environment of Architecture. It is aimed at introducing students to the requirements, activities and operations involved in the architectural and construction practices. This program is carried out for minimum 15 weeks (90) days under constant supervision and guidance.
The purpose is to facilitate the involvement of students in professional attachments to architectural practices in order to develop full understanding of the general principles, nature and procedure of law and legislation as applied to architectural drawings, especially the Building by- Laws. Report explains what was learned throughout the internships, the roles of the Architectural Technologist outside a study environment and a description of the internship company. Report sum up in detail the jobs performed during the practicum.
The practicum experience under B. Arch. Program involves the cooperation of four participants:
a. Student
b. Architectural firm
c. Supervisor
d. The Department
II. MY OBJECTIVES AS AN INTERN:
After getting into a prestigious firm like Archiplan.Sbt Pvt. Ltd, my first and the most important objectives was to grab as much learnings as I could from the experience that this firm has been gaining from the past 25 years. After spending 3 years on the academic world of architecture, the transition that I would have to go through was a sort of challenge for me. To capture the momentum during my transition from academic student to a professional intern, following set of objectives was set:
a. To use the theoretical and practical knowledge acquired throughout my education.
b. To know about the working process of the prestigious Architectural company.
c. To learn and get actively involved in real life architectural design process.
d. To learn how to tackle different problems with understanding in different design phases.
e. To learn the working discipline and work as a team.
f. To improve communal and other professional skills.
g. To be familiarize with the organization process, project management and legal procedure.
III. ABOUT OFFICE:
The highly experienced team of core associates at Archiplan.Sbt is motivated by a culture of research, which enables us to develop site, technology and program appropriate solutions for each project. We have successfully planned, designed and implemented a wide range of projects varying in type and scale, within limited time frame and prescribed budget. We have capacity to undertake projects of any scope and complexity in collaboration with our local and international associate firms.
LIST OF SERVICES
• Architectural Design
• Master Planning
• Urban Design, Planning, and Conservation
• Landscape Design and Planning
RELATED TECHNICAL SERVICES
• Structural Design
• Sanitation Design
• Electrical/Lighting Design
• HVAC Design
• Construction Supervision/ Project Management
OFFICE ADDRESS:
• Location: Red House No 210, Dillibazar, Kathmandu, Nepal
• Year of establishment: 1996
• E-mail address: studio@archiplan-sbt.com
• Contact no: 01-4421695
• Website: https://archiplan-sbt.com/
• Working hour: 10:00 A.M. – 06:00 P.M.
IV. PRINCIPAL ARCHITECT:
Ar.Sanjay Bahadur Thapa (Masters in Urban Design)
Sanjay Bahadur Thapa completed his Bachelor of Architecture from School of Architecture and Planning, New Delhi. Subsequently he completed his Master of Architecture in Urban Design from Harvard University, USA as a Fulbright Scholar. Besides Kathmandu, he has worked in Boston and New Delhi. He worked as an Urban Designer for the Boston City’s planning and economic development agency. He has assisted in developing master plans, design guidelines and development controls for various projects in the city, and also in updating digital model of Boston City.
Presently, he is engaged in Master Planning and Urban Design of SAARC University in South Delhi, India. The university is a residential facility envisaging 12 faculties, hostel and housing facilities for 5000 students and 500 teachers with a total built-up area of 5,000,000 sq. ft. on 95.67 acres of land. He is also the winner of international design competition.
He has undertaken extensive research work of vernacular architecture in various parts of Nepal. In the past decade, he has undertaken a wide range of architecture, urban design, and conservation projects in Nepal. He has worked as project architect in construction of the Hyatt Regency Hotel in Kathmandu. He has also worked as design/planning consultant in preparation of Master Plan of Mizoram University, India. He has taught architecture design at Institute of Engineering, Pulchowk Campus, Tribhuvan University.
The Principal Architect is registered to practice in Nepal and India.
VIVANTA HOTEL,LALITPUR
SOALTEE HOTEL, NEPALGUNJ
BUDHANILKANTHA HOUSING
CHHAYA CENTER, THAMEL
VARNABAS MUSEUM HOTEL, KATHMANDU
SOUTH ASIAN UNIVERSITY MASTER PLAN, INDIA
NCELL CORPORATE TOWER, KATHMANDU
Ar. Sanjay Bahadur Thapa Masters in Urban Design (Principal Architect)
Ar. Som Rana Masters in Urban Design (Senior Architect)
Ar. Nayan Raj Bajracharya MBA, B.Arch (Senior Architect)
Ar. Suprima Joshi Masters in Urban Design (Senior Architect)
Ar. Dipti Mainali B.Arch (Architect)
Rajya Laxmi Pradhan D.Arch (Draftsperson)
Ar. Pooja Bazimaya B.Arch (Architect)
Ar. Sharona Tandukar B.Arch (Architect)
Ar. Inu Shakya B.Arch (Architect)
Ar. Anushka Shrestha B.Arch (Architect)
Nirjala Tandukar HCOE (Trainee Architect)
Prakash Tamang IOE Purwanchal (Trainee Architect)
Sarita Lama IOE Pulchowk (Trainee Architect)
VII.OFFICE HIERARCHY:
a. Principal Architect:
Leading architectural voice, Prepare design and finalize decisions, Client meetings, negotiate contracts, Supervise senior architects to junior architects.
b. Senior architect:
Design and plannings, Area program formulation, Site visits and meeting with client, contractor, vendor, and other consultant professionals, Appoint and supervise junior Architects.
c. Junior architect: Design drafting, 3D Modeling, All kinds of drawing preparation. Meeting with consulting professionals and site supervision, Appoint and supervise trainee architects.
d. Consultants, Account section: Respective consulting services (structural, Sanitary, MEP, interior designer, HVAC). Accounting and office management.
e. Office Assistants: Office Managements and assist Professionals.
f. Trainee Architects: Assist Architects and Seniors, Preparation of drawings, Modelings, Presentation drawings.
VIII. OFFICE WORKFLOW:
a. DESIGN PROCESS:
a. Client meeting.
b. Conceptual design and presentation.
c. Design development and presentation.
d. Finalized Design and Discussions.
e. Municipal Drawings.
f. Tender Drawings and Documents.
g. GFC Drawings and municipal Revisions.
h. Construction(Mobilization, Structure, MEP and Finishing).
b. WORKFLOW:
Working in a Network file sharing system and defined project file templates, So that each individual can access and co-ordinate files of any computer.
IX. THE BRIEF OF MY INVOLVEMENT:
ARCHITECTURAL INTERNSHIP BRIEF- PRAKASH TAMANG PUR075BAR029 PERFORMED AT ARCHIPLAN.SBT PVT.LTD, DILLIBAZAR KATHMANDU
1. HIDDEN WORLD RESORT:
Supervising Architect: Ar. Inu Shakya
i. INTRODUCTION:
• Location: Suryachaur, Nuwakot
• Composition: Villas, Hotel block and Drop-off block
• Structure: Concrete frame structure
• Architecture style: Contemporary
• Area: (42-1-2-0) 230,506.8sq.ft
• Total built up area: 132,750.5 Sq. Ft.
• Project phase: Design Development
ii. PROGRAMS:
• 106 Room Hotel ( 90 Standard Guest rooms & 16 Service Apartment)
• Banquet/ Conference
• Sky Bar
iii. PROJECT BRIEF:
Hidden secretly within the characteristic denseness of forest, located in Suryachaur, Nuwakot, Hidden World Resort is a perfect hideaway pool-villa resort design which extends from the bottom of the hill onto the top. Facing the Himalayas towards the North, the place is a perfect retreat for the people in search of repose and tranquility. Various attitudes that ranges from natural to the architectural details and the human presence in this resort is an interplay of scales, a juxtaposition of archetypal shelters against the vast sceneries.
iv. DESIGN DEVELOPMENT:
The resort is split into 3 alternate mass and void in order to overcome the dichotomy between public and private space, which features a double height stilt supported space that creates quite of a rich, lighted, airy and cheerful space. The idea for stilt also amplifies the panoramic view of undulating landscapes whilst also minimizing the structural wind loads. The green park at the ground and the upper ground floor acts as the main event space, which invites the people to spend some casual time with each other and some fine dine moments enjoying the beauty of nature and architecture.
The resort consists of three unitsa. Drop off block, b. Villas and c. The main hotel block.
The drop-off zone marks the entrance to the resort premise, lying at the lower part of the resort hill, with parking facilities for the tourists and other service units. People can feel the transition into the denseness of the nature while walking towards the resort hill, whilst enjoying the different shades cast by the trees, freshness of the air, smell of the earthy soil, chirping sound of the birds, arresting scene of the Himalayas. The road leads the tourists up to the main resort block, at the top of the hill, to the circular dropoff zone, from where we get to enjoy the wider and livelier vistas of the hills and mountains and we feel the north breeze striking pretty hard on us.
v. INVOLVEMENTS AND LEARNINGS:
• Sectional drawings.
• Presentation section renders.
• Sketch up 3D Modeling.
It was a whole new exercise for me and my friends, I did a rendering on Section in AutoCAD for design development submission. First of all I was amazed with the potential output of working in AutoCAD. The visual graphics were adjusted to provide better illustration and provide more clarity to the clients regarding the space, programs, interconnection and site surrounding. The color coding formats specifies the type of the spaces, e.g. BOH, FOH and structure etc.
I did a structural skeleton 3d modeling in sketch up of main block, it was very interesting to visualize height, scale and proportion.
vi. SOME IMP POINTS THAT I NOTED.
a. FOH- Front of house
Includes the core public spaces such as; lobby, reception, ADD-All day dinning, lounge, restaurant, hotel rooms, etc.
b. BOH- Back of the house
(Gray colored portion in picture)
(One of fundamental operations of a hotel) work away from public facing areas. IncludesKitchen, Preparation rooms, electrical rooms, AHU- Air handling Unit, Service entrances, etc.
c. Circulation of BOH staff and the FOH guests should be separate uninterrupted. Most FOH spaces should be highlighted embracing site USP and BOH spaces can be hidden.
d. Service pipes and ducts
The service pipes that runs beneath the ceiling is covered by a sloping false ceiling to provide an aesthetic appeal.
AC ducts, electrical, sanitary pipelines are concealed with the false ceilings, which is nearly 1200mm in depth.
SECTION AT Y1-Y1
BOH AND FOH OF MEZZANINE FLOOR
2. NIJHGAD EYE HOSPITAL:
Supervising Architect: Ar. Anushka Shestha
i. INTRODUCTION:
• Location: Nijhgad, Bara, Nepal
• Composition: Clinic, Eye Hospital
• Structure: Concrete frame structure
• Architecture style: Traditional
• Area: 3386.83 SQ.M.
• Total built up area:
• Project phase: Municipal
ii. PROJECT BRIEF:
Nijgad Tilganga Community Eye Hospital will be a gender and handicapped inclusive environment friendly state of art building. The colonnaded veranda with chautari space ensures patience waiting space and entry to hospital. 830mm thick double layer brick wall helps thermal comfort and slope roof with native architectural proportion makes building more contextual.
iii. INVOLVEMENTS AND LEARNINGS:
I have studied the overall planning of hospital. The circulation was easy and uninterrupted between patient and Medical professionals. The arrival lobby i.e ground floor height was 4500mm feels more comfortable than normal floor.
I have drawn the architectural section of main block. Generally the lift shaft pit should be minimum of 1600mm depth and 4200 mm headroom clearance. The service ducts were run through the cavity of double layer wall.
WALL SECTION THROUGH WINDOWS
ELEVATION
3. VARNABAS MUSEUM HOTEL:
Supervising Architect: Ar. Pooja Bazimaya
i. INTRODUCTION:
• Location: Gairidhara,Kathmandu
• Composition: Boutique hotel, Sky Bar
• Structure: Concrete frame structure
• Architecture style: Contemporary
• Area: 10,353 sq ft (1-14-1-0)
• Total built up area:48,481 sq.ft
• Project phase: Under-Construction
ii. PROJECT BRIEF:
The name VARNABAS originates from two words, Varna meaning ethnic group and Baas meaning shelter/home. Visualizing the concept of preserving & showcasing the ethnic diversity of our country Nepal, VARNABAS came into inception for a name of a hotel. Having this in mind, the hotel showcases the cultural diversity under one roof built with the concept. VARNABAS will be a boutique hotel refecting Nepal and its cultural & ethnic diversity. The façade of the building will be of semi-modern architecture with a touch of tradition and the facilities inside the hotel shall be of utmost comfort and luxury.
iii. INVOLVEMENTS AND LEARNINGS:
a. Shera board louver (for service floor)plan and section details
Due to the constraint of budget and weight initially proposed wooden louvers changed to Metal/MS/Aluminum to Shera board (Composed of Portland cement, cellulose fibre and refined sand). Shera board of size 8*75*3000mm chosen. As we need 25 mm thickness of louver two sheraboard combined to cleat with not and bolt. Individual units fixed to horizontal runners @ 100c/c.
SHERABOARD SAMPLE
FIXING PLAN DETAILS
LOUVER
b. Final MS section louver elevation drawing. The MS louver was finalized and my role was to prepare the elevation drawing.
The vertical MS sections connected with c-section at middle and with 8mm MS plate at top to the fascia beam rests on the steel column and beam. As per requirement we provide cladding of traditional timber carving on steel column and the rainwater pipes can passed through the steel columns to ground.
Also as we have to fix the acrylic paintings along with the louvers 75x75 ms sections framing has been provided.
So, finally the entry portion louver facade with artworks can be visualized as in picture.
c. Site visit with seniors.
Varnabas Museum Hotel project was under construction. So we got an opportunity to observe the real site construction-shaping of the ideas into reality. During our first site visit the roof skeleton of steel sections fabrication was in progress on the eighth floor. The mock up rooms of tharu, gurung and sherpa ethnic group interior works were nearly on completion. Side by side HVAC and MEP works were also ongoing. Different professionals were on duty at each individual floor.
By the Second site visit the roof fabrication was almost completed and all mock up rooms interior works had been completed and further rooms were in progress. False ceiling works and a gallery wall with glass block construction was ongoing. It was a fruitful experience to observe all architectural and engineering works progressing each day, dream ideas transforming into physical form and experiential spaces in collaboration and effort of various professionals.
False ceiling scaffold and exposed birck wall
Tharu Suite mock-up room
POP finish Decorative wall and antiques
Sprinkler pipes and HVAC ducts
Dinning floor steel fabrication
Iron pipes welding -Roof Base
Zinc roof on progress
Gallery wall construction including glass brick
IN MEMORY OF VARNABAS
4. ASIAN INTERNATIONAL REGENCY HOTEL:
Supervising Architect: Ar. Dipti Mainali
i. INTRODUCTION:
• Location: Bhairahawa,Rupandehi
• Composition: Hotel, Banquet, Office,and Utility Block.
• Structure: Concrete frame structure
• Architecture style: Contemporary, Exposed Brick, Vault
• Area: 46000 Sq. Ft. (8-6-1-2)
• Total built up area:164,000 Sq. Ft.
• Project phase: Under-Construction
ii. PROJECT BRIEF:
Asian International Regency Hotel is situated in Bhairahawa, also known as the ‘gateway of Lumbini’ the Birthplace of Lord Buddha. The proposed 5-Star Hotel development consists state-of-art business / conference facilities, restaurants, health club, and a rooftop swimming pool.
The design intention is to create a hotel that has a modern feel but yet responding to the surrounding context which has historical significance and heritage.
iii. INVOLVEMENTS AND LEARNINGS:
• Document checking and co-ordination of D/W schedules. Exercise on most important tool Data extraction in Autocad.
• Section Drawing of Utility Block.
• Municipal layout of Utility block.
As Municipal drawing of Main block was already submitted so for utility block municipal process we should submit floor plans, sections and elevations with doorwindow schedules.
Illustration for website. Guest and Sevice vehicular movements.
Swimming pool and Exterior Rendering. Exercise on Enscape.
Utility Block sketch up Modelling-structural and staircase.
5. KUMARIPATI SQUARE:
Supervising Architect: Ar. Nayan Raj Bajrcharya And Team
i. INTRODUCTION:
• Location: Kumaripati, Lalitpur.
• Composition: Mixed use (Commercial and Hotel).
• Structure: Concrete frame structure
• Architecture style: Traditional
• Area: 29604 sq.ft.
• Total built up area: 140638 sq.ft.
• Project phase: Conceptual
ii. PROJECT BRIEF:
Kumaripati Square is mixed use building consisting a total destination for various facilities Hotel, Banquet, Multiplex, Commercial retail and office space. Embracing two public parks with stilted gateway plaza, courtyard connecting indoor and outdoor plazas are the main site responsive design intentions. The exterior of the building reflects the traditional architecture of the context of Lalitpur which also ensures more FAR supporting the economical aspect of the client.
iii. INVOLVEMENTS AND LEARNINGS:
a. Observing the Process:
Every Project starts with contextual analysis with a site context model. Following the Bye laws and standards seeking optimum possibility of site to make project feasible. Area program, project cost and revenue generation estimate was prepared. Responding to the site features, optimizing setback inclusive design. Major circulation pattern and basement parking was resolved and focusing on the bigger picture, formulated programs were arranged visualizing a lived experience of the project.
b.
Site Context Modelling:
We 3 interns was assigned to visit site and collect the site information and photographs of neighbor buildings to develop the site context model in sketch-up. Site context models are important for following purposes.
• Setting the scene.
• Studying community and culture, landscape and builtform, Movement, circulation and infrastructure.
• Understanding ideas, framework and plannings.
c. Area program calculation: FAR 3.0 for hotel Building plus 0.25 for traditional style building in lalitpur. Parking and BOH spaces are non-FAR area.
IN REMEMBRANCE OF TRADITIONAL ARCHITECTURE

