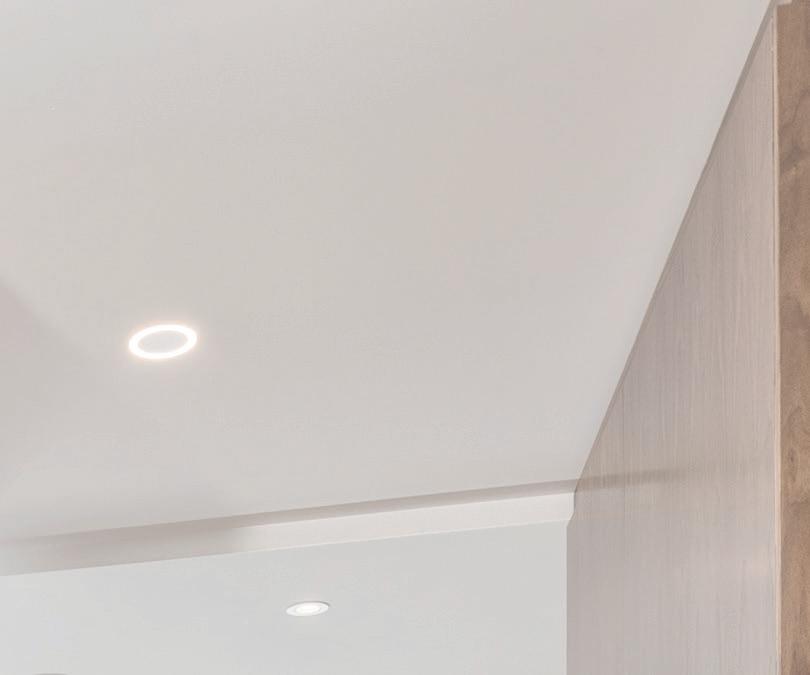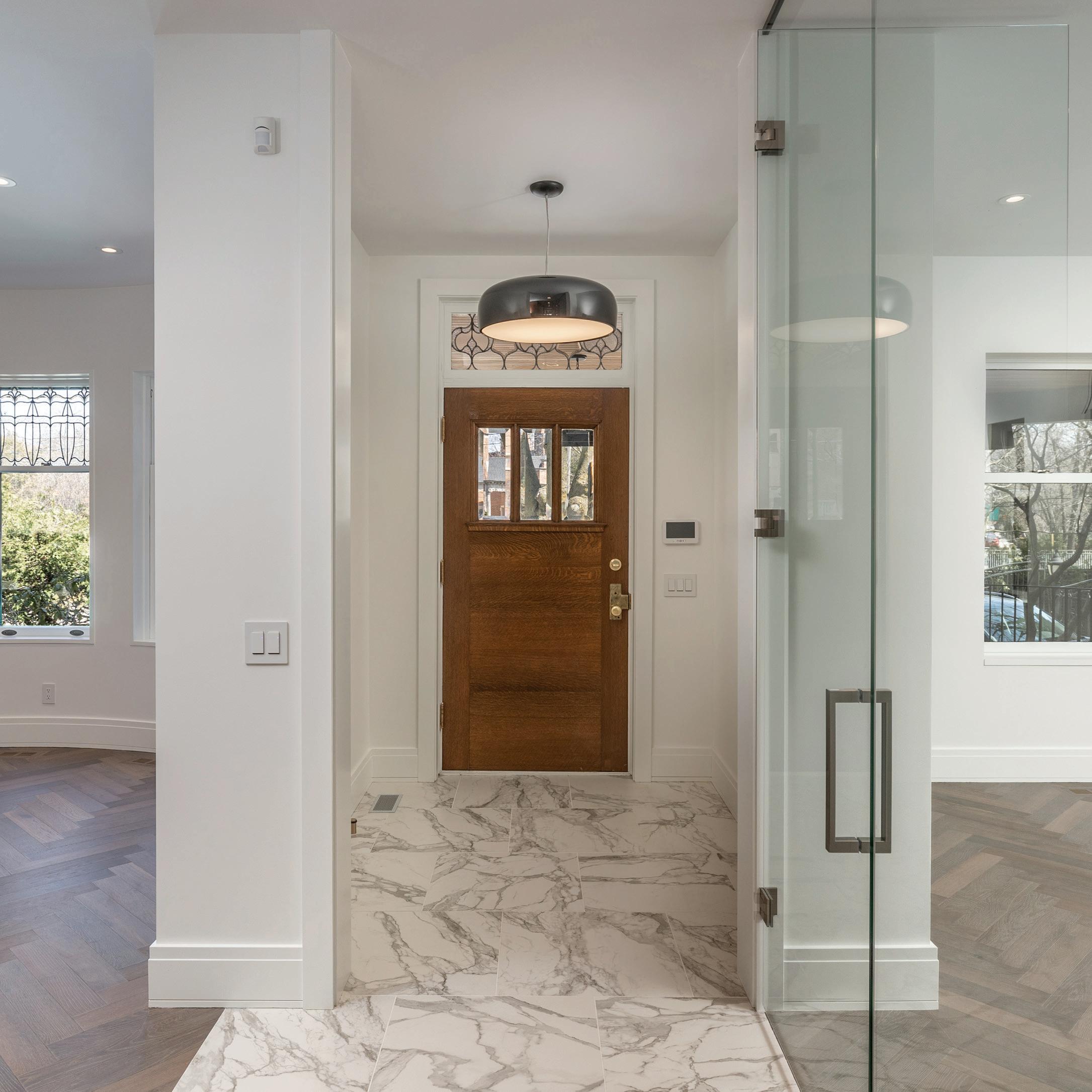






 135 Crescent Road
135 Crescent Road
135 CRESCENT ROAD
“Horsman Hall” is a South Rosedale landmark and truly a rare offering. The architecturally significant main house fronts a semi-private road and has been meticulously restored and fully renovated to expand the living area to 5,515 sq.ft. The main floor graced with Herringbone patterned European white oak hardwood flooring and tiles in an elegant palette features an open living and dining room with a bar area and wine fridge and a private library. The large kitchen features a centre island, and a separate floating eat-in counter, and is open to the family room with sweeping south & west views of the garden and coach house from the floor-to-ceiling windows. The impressive, light-filled, lower level has been selectively lowered, finished with polished concrete floors and includes a recreation room with surround sound, wet bar, illuminated glass wine display, home gym and bedroom with ensuite. The property also boasts a rare separate 1,900 sq.ft. 2-storey coach house with an elevator and 2 bedrooms. Steps to Yorkville, parks, ravines & schools.


Originally constructed in 1915, this over 100 year old, 2 1/2 storey detached house is locally known as Horsman Hall. It has a stone masonry foundation, and red brick bearing walls. Picturesque architectural features include a broad, circular open porch with ionic columns on stone bases; a hipped, cross gabled roof with a Palladian dormer facing Crescent Road, and a curved bay window.
This house has recently been fully renovated, with additions, to restore and expand the single family home.

The new house has a floor area of 3,785 s.f., plus 1,730 s.f. in the basement, totalling 5,515 s.f.
The original stone and brick have been meticulously cleaned and repaired. All new roofing and sheet metal work protect the home from the elements. The heritage porch has been rebuilt, with new thermal wood decking and skirting. The 100 year old oak front door and hardware has been shoprestored to original condition. The entire structure has been overhauled, from the foundation to the roof. Most of the original leaded glass windows have been retained, supplemented with new large format luxury windows by Bigfoot, featuring European hardware and tilt and turn functionality, and additional replacement units by Marvin. All windows have been wired for motorized blinds, with home-run cabling to a remote panel.

The ground floor has a formal entry, study / home office with architectural glass entry door and partition, living room with 3-sided gas fireplace, dining room with bar area and Sub-Zero wine storage. The hall is lined with generous closets, and connects to the bright side door, open riser white oak stair to the upper floor, and a sensational powder room.






The large kitchen with an island and separate floating eat-in counter is open to a family room and provides a sweeping view of the back garden and Coach House. XL Bigfoot floor to ceiling glass daylights the south and west facing spaces.


Kitchen appliances include Sub-Zero refrigerators, Wolf induction cooktop and microwave drawer, Miele wall ovens and dishwasher. The kitchen has custom detailed porcelain counters and backsplash, with waterfall details, in a classic Calacatta Statuario marble appearance.
Herringbone patterned European white oak hardwood flooring, and European made porcelain tiles in a palette of elegant white veined marble with dramatic black accents, grace the ground floor. Materials have been selected for elegance and longevity, with hardwearing tiled areas at all entryways, and porcelain counters at the kitchen.

The second floor has a primary suite with built-in closets, and an ensuite bathroom featuring a Victoria + Albert volcanic limestone soaker tub. The private dressing room with ensuite bathroom is perfect for personal at home shopping, or could be used as a nursery or third bedroom. There is an additional bedroom with an ensuite bathroom featuring a 2 storey cathedral ceiling and dramatic high windows







The third floor boasts two bedrooms and a shared bath. The bedrooms feature built-in window seats with bespoke upholstery, and desk writing nooks. A south and west exposure roof deck has splendid views of downtown. For easy maintenance, the roof drain area is heat traced, and a cleanout access panel is provided at the north side.

Bespoke cabinetry by Edwards + Wilson Cabinetmakers includes the kitchen, bar, wine display, and entertainment units, bathroom vanities, closet fittings, and ample storage millwork.
Completing the finishes, iconic design lighting fixtures ornament the ceilings, and uniquely detailed interior doors introduce a touch of art deco whimsy.




The bright and light-filled basement includes a large recreation room with wet bar, illuminated glass door wine display cabinet, home gym, 3-piece bathroom, laundry / mechanical / AV equipment room, and nanny / guest suite.

The basement foundation has been selectively lowered. The original concrete floor slab and services demolished, updated, and replaced with polished concrete floor slabs.
The HVAC system has been completely replaced, with separate air handlers to heat and cool the upper and lower levels. All new plumbing, electrical, Audio Visual and data networks have been installed. Every bathroom has warmed floors.

A new 2 car garage has a breezy design inspired by Muskoka boathouses. Glass doors and walls create an open air feeling, with 4 overhead doors providing easy access. A charging station for electric vehicles, and bright lighting with motion sensor control complete the package.
At the west end of the property, there is a standalone 2 storey coach house, a legal separate dwelling unit, with a floor area of 1,900 s.f. Walk under the new copper clad entry canopy into a complete second home, with living, dining, and kitchen featuring cherry wood cabinetry, and a powder room. Upstairs are another two bedrooms with generous ensuite bathrooms.

New and complete Audio visual and home network systems have been installed, with home run wiring to a dedicated systems rack in the basement for easy connectivity and upgrading. Several large screen TVs are included, including a state of the art Samsung Frame in the Family Room. There is built in ceiling distributed audio, and surround sound for the entertainment areas. Control4 switching, Control4 CORE 5 Smart Home Controller, and touch screens complete the system.
The house, garage and coach house are secured with a new, fully monitored security system, including multiple cameras, touch screen alarm pads, motion detectors, glass break and contact detectors, water sensors, smoke, CO2, detectors, and battery backup.







A new 2 car garage has a breezy design inspired by Muskoka boathouses. Glass doors and walls create an open air feeling, with 4 overhead doors providing easy access. A charging station for electric vehicles, and bright lighting with motion sensor control complete the package.





