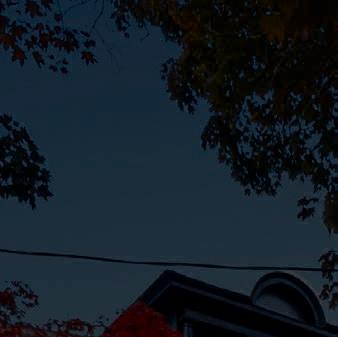

135
CO
HOME S & ES TAT ES
Crescent Road
HEN
135 CRESCENT ROAD
“Horsman Hall” is a South Rosedale landmark and truly a rare offering. The architecturally significant main house fronts a semi-private road and has been meticulously restored and fully renovated to expand the living area to 5,515 sq.ft. The main floor graced with Herringbone patterned European white oak hardwood flooring and tiles in an elegant palette features an open living and dining room with a bar area and wine fridge and a private library. The large kitchen features a centre island, and a separate floating eat-in counter, and is open to the family room with sweeping south & west views of the garden and coach house from the floor-to-ceiling windows. The impressive, light-filled, lower level has been selectively lowered, finished with polished concrete floors and includes a recreation room with surround sound, wet bar, illuminated glass wine display, home gym and bedroom with ensuite. The property also boasts a rare separate 1,900 sq.ft. 2-storey coach house with an elevator and 2 bedrooms. Steps to Yorkville, parks, ravines & schools.

CO HEN HOME S & ES TAT ES

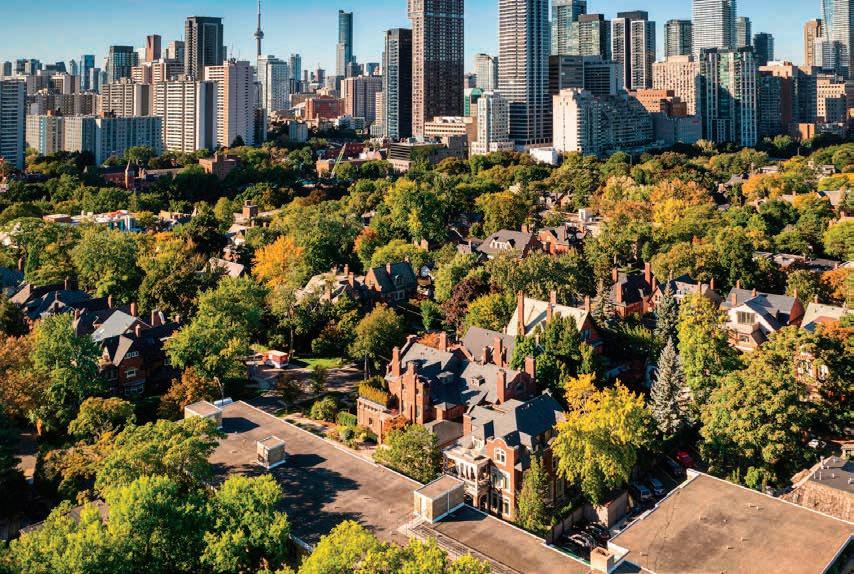
SOUTH ROSEDALE
For over one hundred years Rosedale has held the distinction of being Toronto’s most fashionable address. located north of Downtown Toronto and is one of its oldest suburbs. In 2013, Rosedale was ranked the best neighbourhood in Toronto to live in by Toronto Life. Rosedale is built among three ravines, preserved as parkland. Rosedale is full of cul de sacs and convoluted routes through the neighbourhood. The homes are mostly single family detached dwellings, many of which are at least 100 years old including some former farmhouses that are closer to 200.[21] Houses range from Edwardian and Tudor in style to the more common Victorian and Georgian.



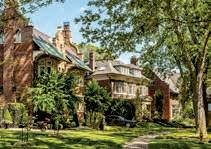
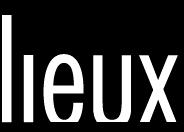
LIEUX ARCHITECTS LTD.
Lieux is a French noun meaning particular place(s), site(s), premise(s)
The Firm: Since 2002, Lieux Architects Ltd. has designed and completed hundreds of projects in Toronto and further afield. Lieux deliberately maintains a diverse range of building types, to develop new skills, and bring the benefit of our varied experience to each new project. We thrive on the challenges that each project brings.
The Principals: Nathalie Bely (B.S. Arch, M Arch, O.A.A.) and Robert D. Macpherson (Robert D. Macpherson, *M Arch, Int’l Assoc. RAIC*) both received Masters degrees in Architecture at New York City’s Columbia University in the early 1990s. They spent the next ten years working with leading architects in Toronto and New York to create residential, corporate, and institutional architecture including curtain-wall detailing for skyscrapers and large-scale historical projects. Then, they made Lieux.
Services: Lieux provides complete services, from feasibility studies, building design, construction documents, contractor qualification, assistance with tendering and bid negotiation, provision of on-site review services, through to the completion of construction. We undertake zoning and building code analyses, and coordinate applications for required municipal permits. We have long-term working relationships with top engineering firms in Toronto, and are able to assemble an experienced, multi-disciplinary team when required.
Our Approach: Each project presents unique challenges and opportunities. We do not present ready-made solutions—we have not designed your project yet. Working closely with our clients we develop the best outcome.
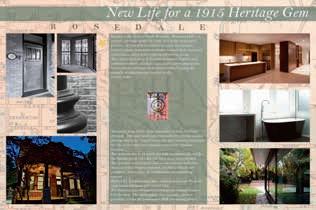


WHOLE-HOME RENOVATIONS
Great relationships build great homes, and to build a beautiful home you first need to build the right team. In our experience, great work comes from a collaborative process between owner, architect and builder. That’s why we’re proud to say that we’ve completed more than 170 projects and we have no unhappy customers.
Our whole-home renovations come down to one thing: near perfection. From the foundation to the finished product, we know that if the fit starts off exact, it ends up nearly perfect. This is the way the millwork fits into its place. It’s floor transitions you can’t feel when you’re in socks. Doors that don’t stick and stairs that don’t squeak. It’s moulding that doesn’t crack, and cabinetry that looks the same now as it did the day we put it in, a decade ago. It’s why you’ll see us put three spindles on a stair instead of two. It looks better.
6X BILD Award Winners
We’ve earned a reputation as one of Toronto’s premium-quality builders of beautiful living spaces. In fact, we’ve been awarded the coveted BILD Award for renovations and custom homes six times from the Toronto Building Industry and Land Development Association.
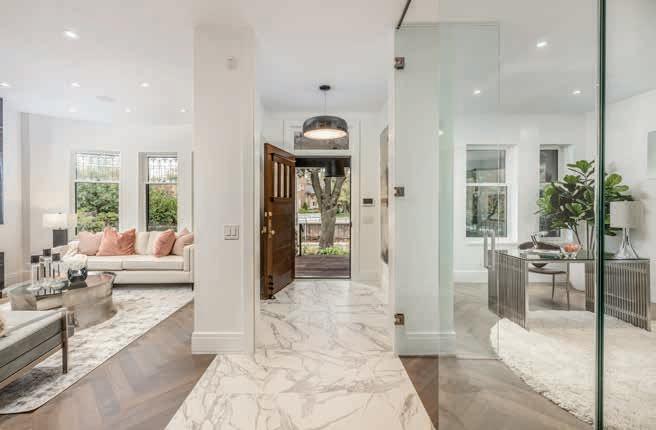
135 CRESCENT ROAD
O riginally constructed in 1915, this over 100 year old, 2 1/2 storey detached house is locally known as Horsman Hall. It has a stone masonry foundation, and red brick bearing walls. Picturesque architectural features include a broad, circular open porch with ionic columns on stone bases; a hipped, cross gabled roof with a Palladian dormer facing Crescent Road, and a curved bay window.
This house has recently been fully renovated, with additions, to restore and expand the single family home.
The new house has a floor area of 3,785 s.f., plus 1,730 s.f. in the basement, totalling 5,515 s.f.
The original stone and brick have been meticulously cleaned and repaired. All new roofing and sheet metal work protect the home from the elements. The heritage porch has been rebuilt, with new thermal wood decking and skirting. The 100 year old oak front door and hardware has been shop-restored to original condition. The entire structure has been overhauled, from the foundation to the roof. Most of the original leaded glass windows have been retained, supplemented with new large format luxury windows by Bigfoot, featuring European hardware and tilt and turn functionality, and additional replacement units by Marvin. All windows have been wired for motorized blinds, with home-run cabling to a remote panel.
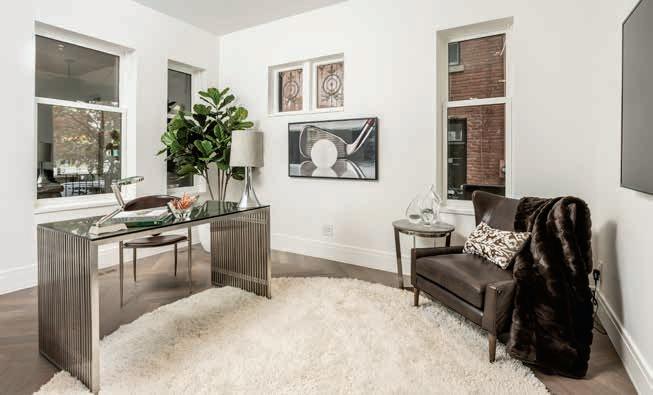

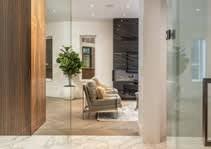


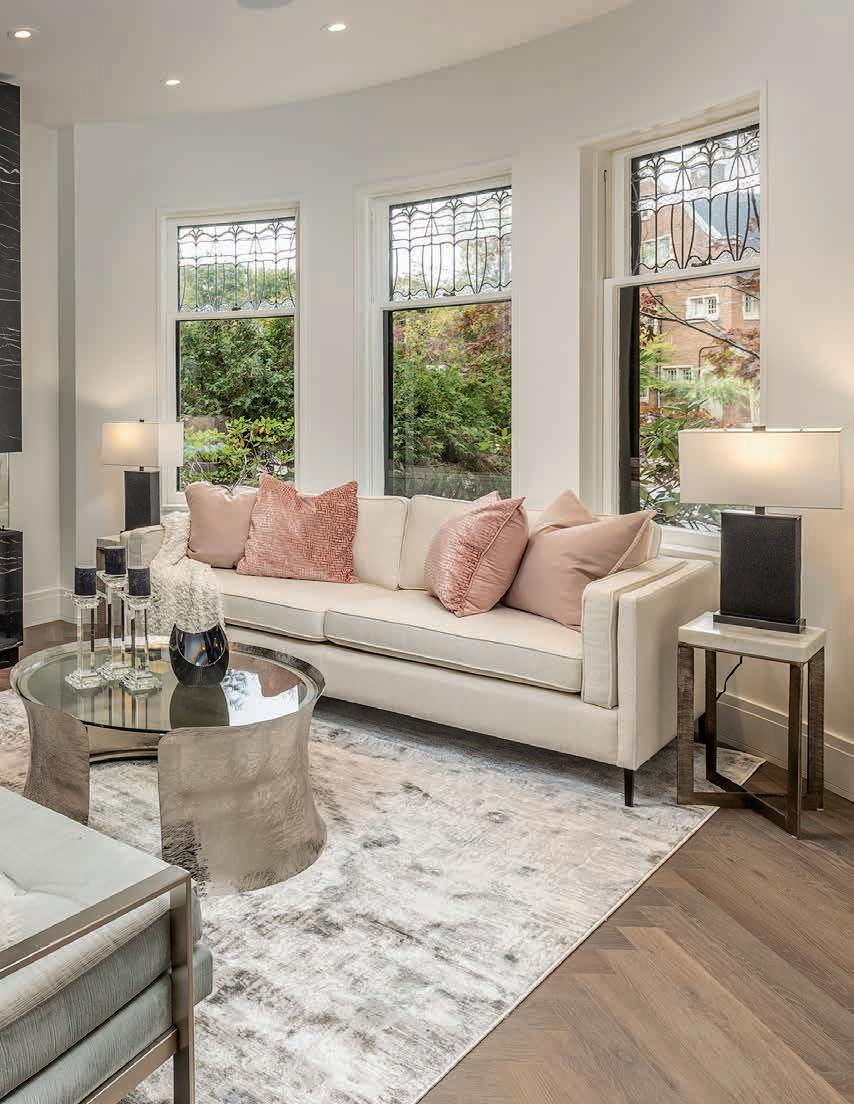
MAIN LEVEL
The main level has a formal entry, study / home office with architectural glass entry door and partition, living room with 3-sided gas fireplace, dining room with bar area and Sub-Zero wine storage. The hall is lined with generous closets, and connects to the bright side door, open riser white oak stair to the upper floor, and a sensational powder room.
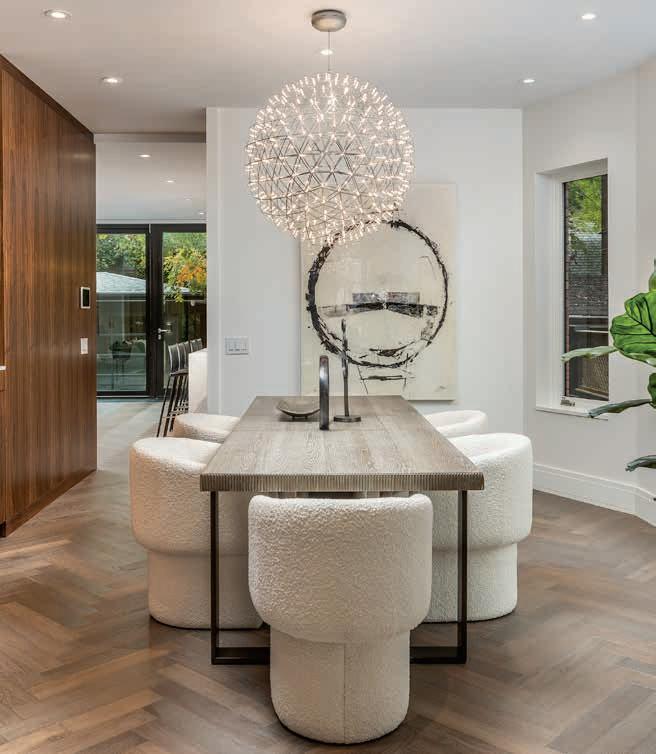
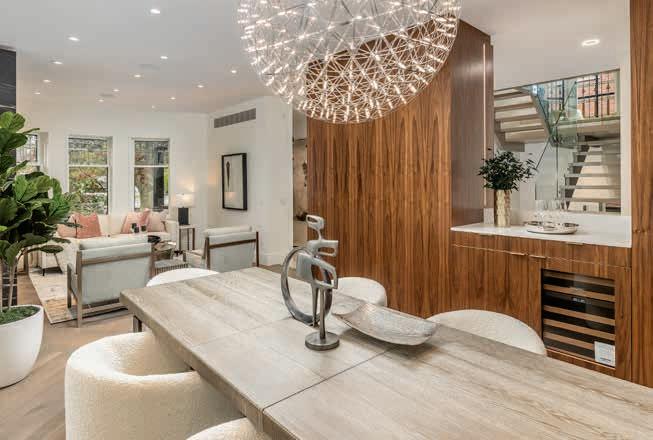
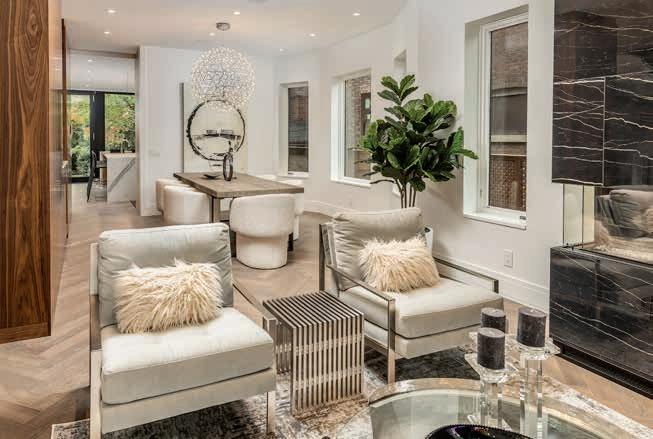
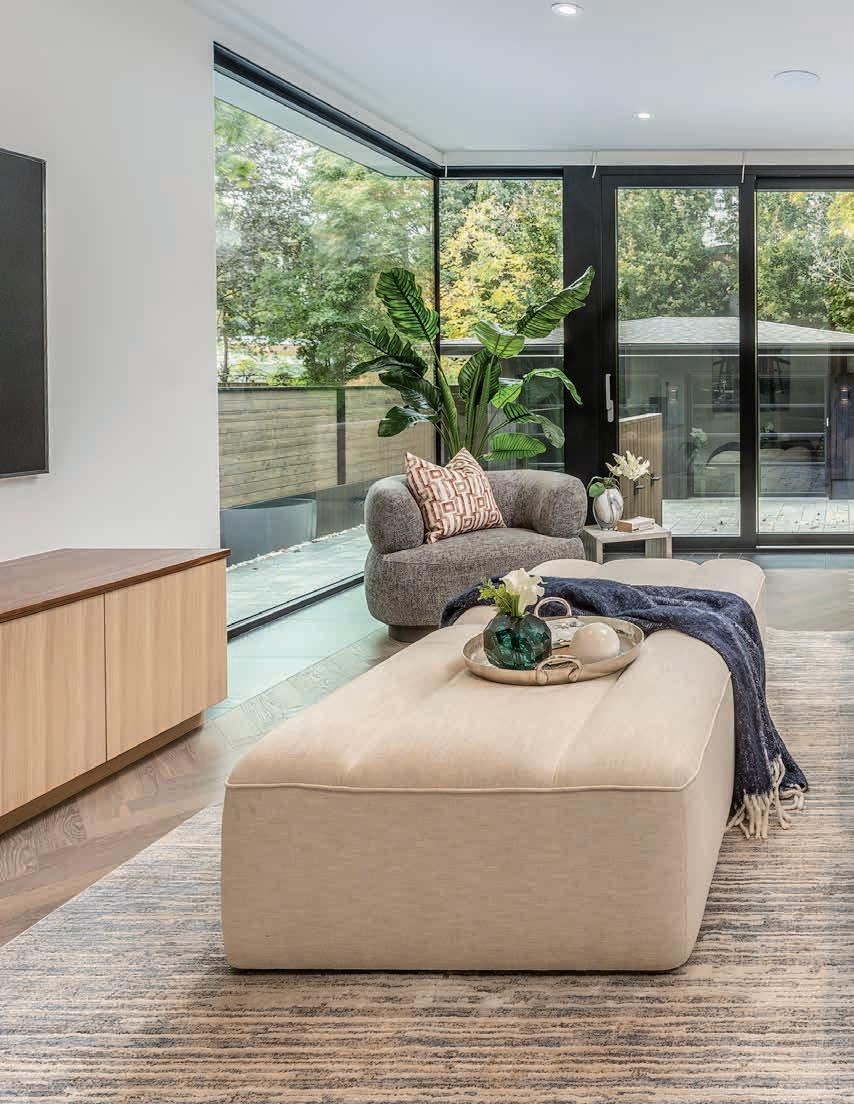


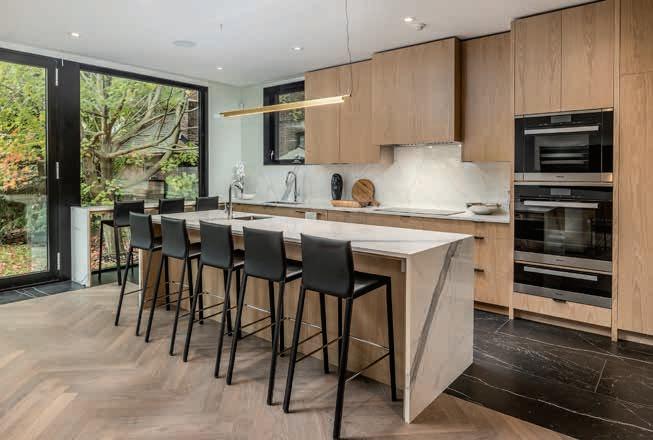
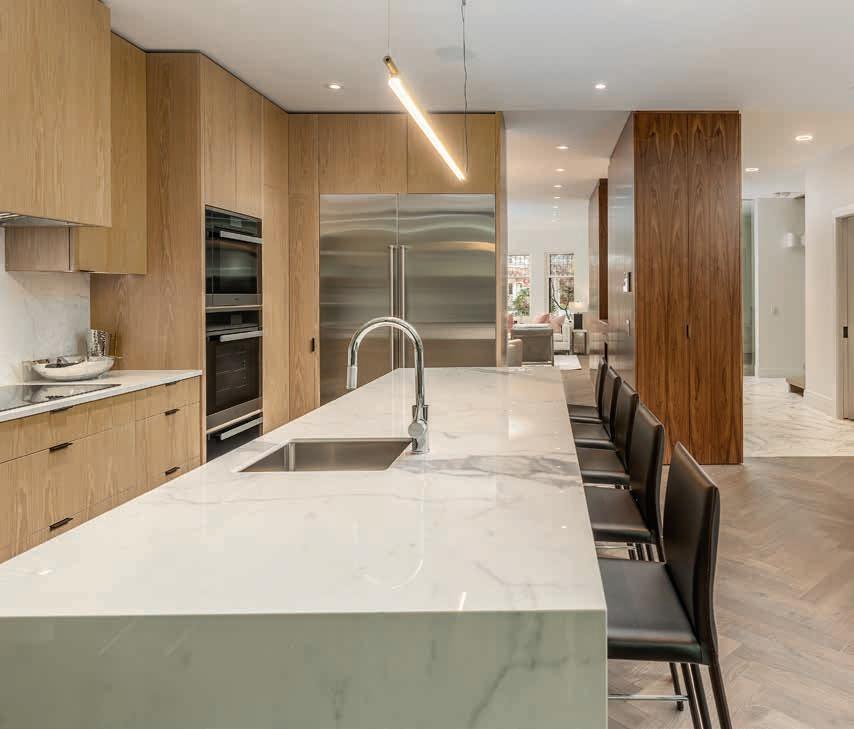
The large kitchen with an island and separate floating eat-in counter is open to a family room and provides a sweeping view of the back garden and Coach House. XL Bigfoot floor to ceiling glass daylights the south and west facing spaces.
Kitchen appliances include Sub-Zero refrigerators, Wolf induction cooktop and microwave drawer, Miele wall ovens and dishwasher. The kitchen has custom detailed porcelain counters and backsplash, with waterfall details, in a classic Calacatta Statuario marble appearance.
Herringbone patterned European white oak hardwood flooring, and European made porcelain tiles in a palette of elegant white veined marble with dramatic black accents, grace the ground floor. Materials have been selected for elegance and longevity, with hardwearing tiled areas at all entryways, and porcelain counters at the kitchen.
SECOND FLOOR
The second floor has a primary suite with built-in closets, and an ensuite bathroom featuring a Victoria + Albert volcanic limestone soaker tub. The private dressing room with ensuite bathroom is perfect for personal at home shopping, or could be used as a nursery or third bedroom. There is an additional bedroom with an ensuite bathroom featuring a 2 storey cathedral ceiling and dramatic high windows

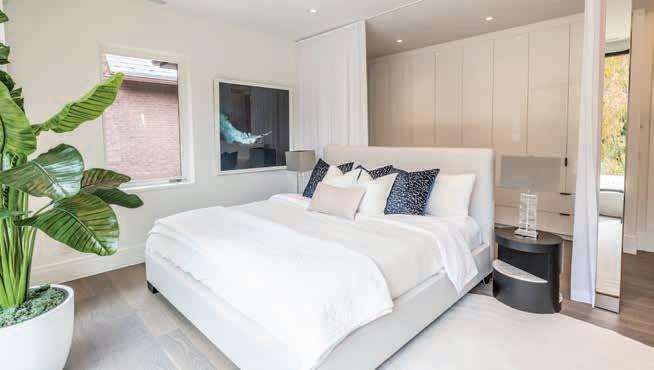
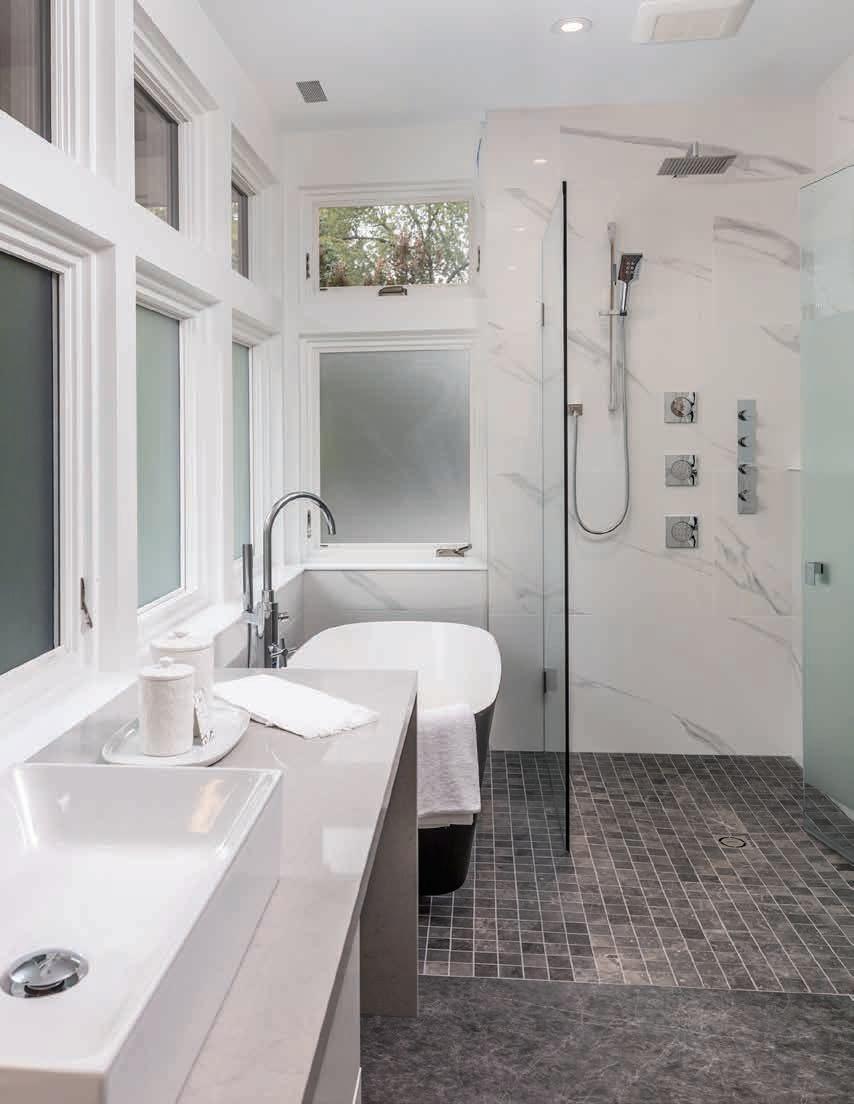
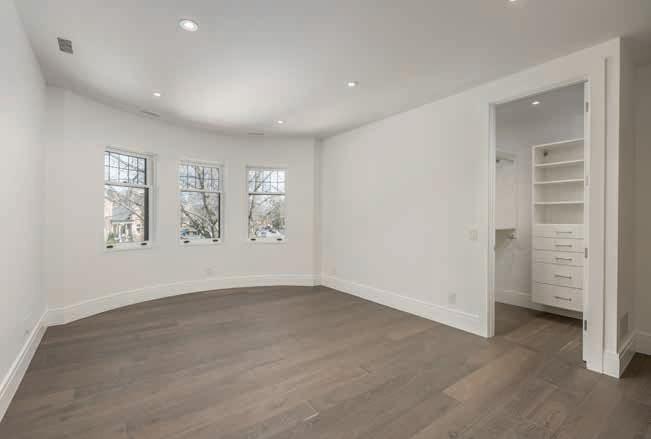
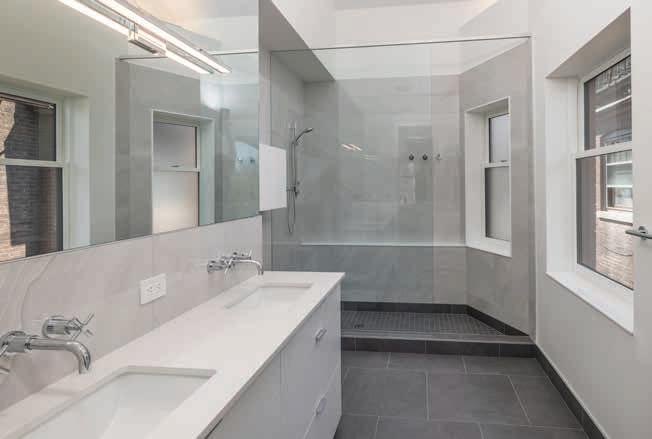
THIRD FLOOR
The third floor boasts two bedrooms and a shared bath. The bedrooms feature built-in window seats with bespoke upholstery, and desk writing nooks. A south and west exposure roof deck has splendid views of downtown. For easy maintenance, the roof drain area is heat traced, and a cleanout access panel is provided at the north side.
Bespoke cabinetry by Edwards + Wilson Cabinetmakers includes the kitchen, bar, wine display, and entertainment units, bathroom vanities, closet fittings, and ample storage millwork.
Completing the finishes, iconic design lighting fixtures ornament the ceilings, and uniquely detailed interior doors introduce a touch of art deco whimsy.

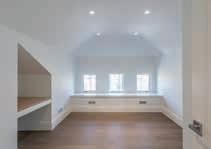

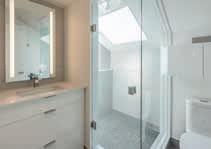
LOWER LEVEL
The bright and light-filled basement includes a large recreation room with wet bar, illuminated glass door wine display cabinet, home gym, 3-piece bathroom, laundry / mechanical / AV equipment room, and nanny / guest suite.
The basement foundation has been selectively lowered. The original concrete floor slab and services demolished, updated, and replaced with polished concrete floor slabs.
The HVAC system has been completely replaced, with separate air handlers to heat and cool the upper and lower levels. All new plumbing, electrical, Audio Visual and data networks have been installed. Every bathroom has warmed floors.



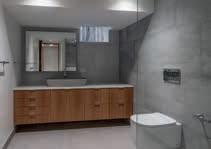
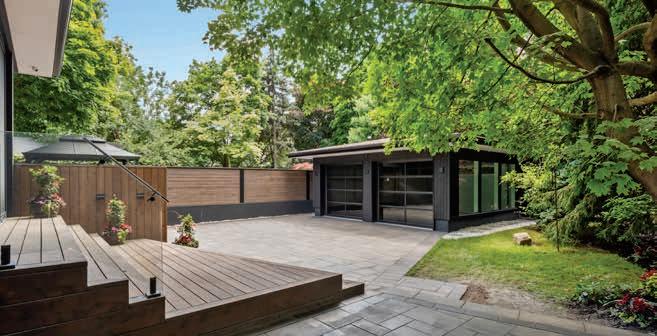
A new 2 car garage has a breezy design inspired by Muskoka boathouses. Glass doors and walls create an open air feeling, with 4 overhead doors providing easy access. A charging station for electric vehicles, and bright lighting with motion sensor control complete the package.
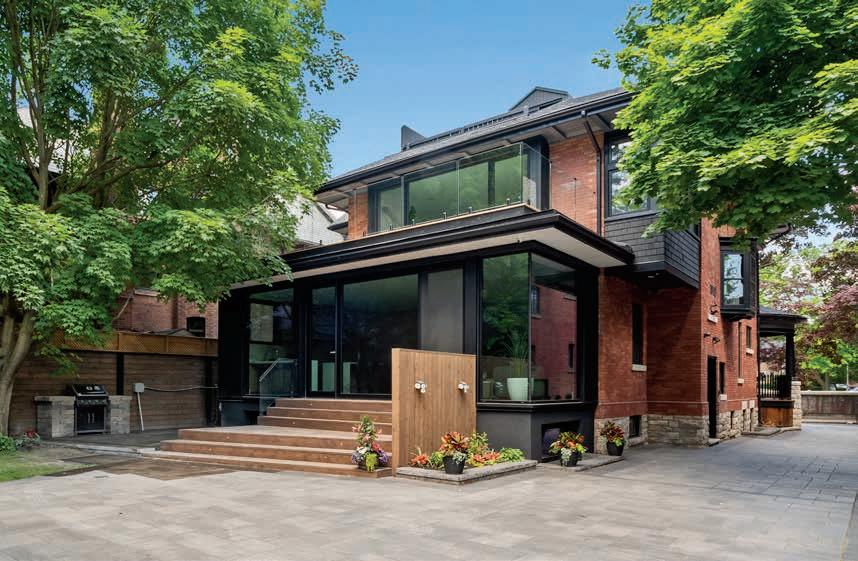
FLOOR PLANS
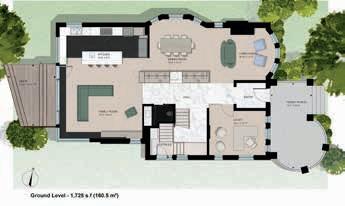
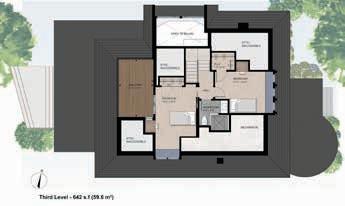

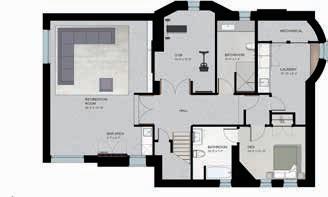

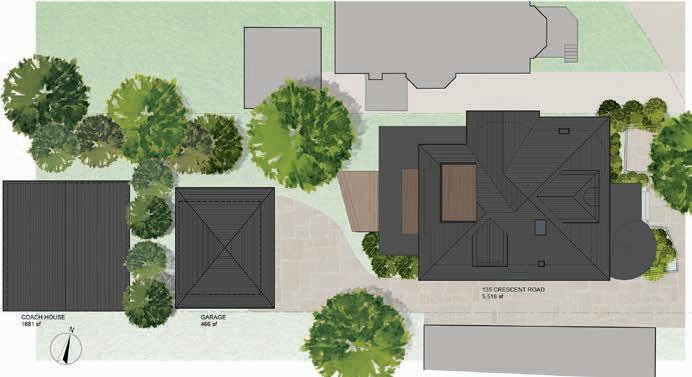
FEATURES AND SPECS
EXTERIOR
Brick cleaned and repointed.
Original porch re-cladded and woodwork refinished.
Original front door shop restored and refinished.
All new roofing, flashings, sheet metal.
Luxyclad architectural aluminum exterior cladding on additions.
Bigfoot XL doors and windows at additions.Marvin Ultimate windows on retrofit windows.
Restored copper clad entry canopy at coach house.
Custom railings front porch
Primary bedroom deck walk-out
Repaired/Refinished all exterior soffits and exterior wood work
High end custom new 2 car garage
Custom bbq station
Separate services roughed in ready for split
Extensive, landscaping interlock and planting areas
INTERIOR
Herringbone patterned European white oak flooring, by Noeud Flooring.
White oak open riser stairs.
European porcelain tile floors.
Custom art deco motif interior doors by Italdoor.
Edwards and Wilson custom-built cabinetry.
Wolf induction range.
Sub-Zero refrigeration.
Miele wall ovens + dishwasher.
Calacatta Statuario porcelain counters by Sapienstone.
Granite + Marble made counters and backsplashes by Diamante.
Fumed eucalyptus panelling in lower level.
Victoria + Albert volcanic soaker tub in master ensuite bath.
Catalano sinks.
Dual mechanical system
400amp rough in New electrical, new plumbing and hvac
Cabano + Rubinet plumbing fixtures.
Fluxwerx light fixtures.
Moooi chandelier.
Casa di Luce decorative light fixtures.
Luceplan lighting.
Foil wallpaper.
VintageView wine display system.
Lumidesign illuminated mirrors.
Polished concrete slab finish.
Marquis Enclave panoramic fireplace.
Custom Upholstery by Princess Perfect.
Control4 CORE 5 Smart Home Controller with touch screens.
COACH HOUSE
At the west end of the property, there is a stand-alone 2 storey coach house, a legal separate dwelling unit, with a floor area of 1,900 s.f. Walk under the new copper clad entry canopy into a complete second home, with living, dining, and kitchen featuring cherry wood cabinetry, and a powder room. Upstairs are another two bedrooms with generous ensuite bathrooms.
New and complete Audio visual and home network systems have been installed, with home run wiring to a dedicated systems rack in the basement for easy connectivity and upgrading. Several large screen TVs are included, including a state of the art Samsung Frame in the Family Room. There is built in ceiling distributed audio, and surround sound for the entertainment areas. Control4 switching, Control4 CORE 5 Smart Home Controller, and touch screens complete the system.
The house, garage and coach house are secured with a new, fully monitored security system, including multiple cameras, touch screen alarm pads, motion detectors, glass break and contact detectors, water sensors, smoke, CO2, detectors, and battery backup.
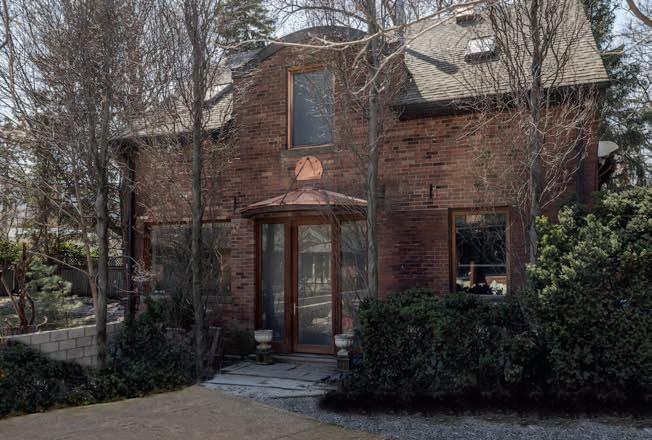
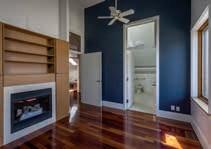



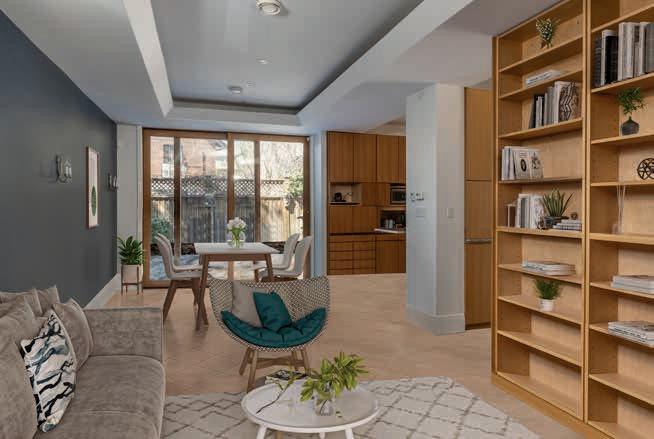

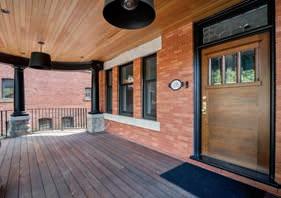
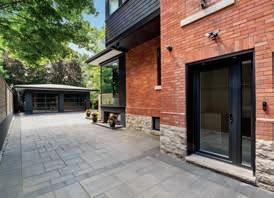
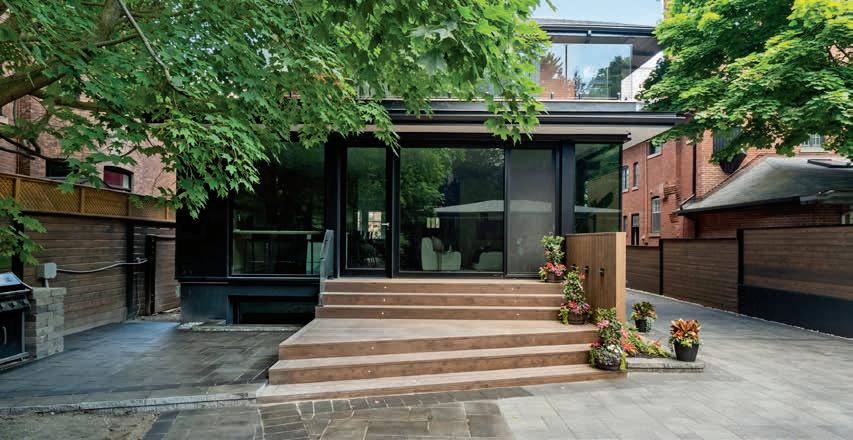
BARRY COHEN Broker DIRECT 416.223.1818 MOBILE 416.219-7455 FAX 416.223.9544 E-MAIL barry@barrycohenhomes.com JUSTIN COHEN Broker DIRECT 416.223.1818 MOBILE 416.710.7455 FAX 416.223.9544 E-MAIL justin@barrycohenhomes.com 309 York Mills Road, Unit 7 Toronto ON M2L 1L3 Trademark Barry Cohen Homes. Each office independently owned and operated. *Based on TRREB data. All information and statements contained herein, provided by RE/MAX Realtron Realty Inc., Brokerage regarding property for sale, rental or financing is from sources deemed reliable and assumed correct, but no warranty or representation is made as to the accuracy thereof and same is submitted subject to errors, omissions, changes in price, rental or other conditions, prior sale or withdrawal without notice. Not intended to solicit buyer or sellers under contract REALTRON BARRY COHEN HOMES INC., BROKERAGE 416-223-1818 #1 For Homes Sold $3,000,000 - $35,000,000 since 2008 * CO HEN HOME S & ES TAT ES

























































