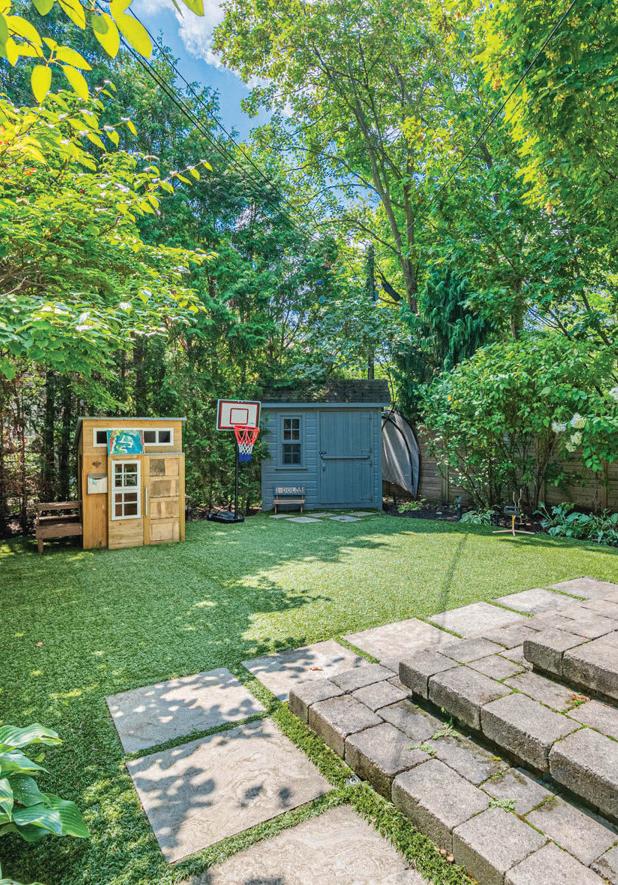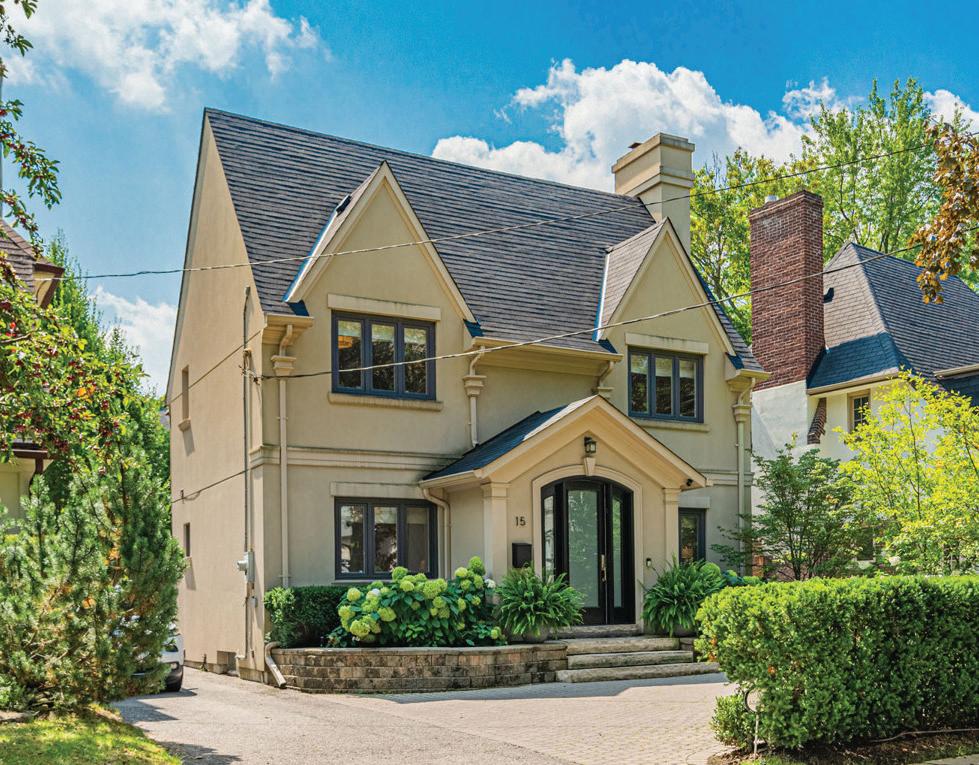

15 STRATHEARN BOULEVARD
Presented by Justin and Barry Cohen, Brokers
Prime Lower Village residence offering over 4200 square feet of living space on a preferred south-facing lot. Completely renovated with a designer’s palette, this home exudes warmth and elegance. The stunning open chefs kitchen and family room, is the heart of the home. The kitchen boasts a marble backsplash with integrated floating shelves, Caesarstone counters, stainless steel appliances, and a centre island. Charming dark-stained wood windows and door (with Cremone bolts!) lead you to the serene private rear gardens, meticulously landscaped with an interlock patio, turf yard, garden shed, and stone walkways for low-maintenance outdoor enjoyment. The large dining room, featuring a fireplace, is perfect for entertaining. The cozy den offers privacy and views of the private drive and front gardens. The main floor also includes a powder room and a handy pantry. The top three floors feature hardwood floors and pot lights throughout. Upstairs, the primary suite is a true retreat, featuring a Juliette balcony, an expansive walk-in closet (or potential 5th bedroom) with a centre island, and a lavish 5-piece ensuite with heated marble tile floors and a double vanity. The third floor offers a gym and office space. The lower level includes a bedroom, pantry, and a recreation and games room. Located just steps away from the village, top schools, shops, eateries, and transit, this family home combines convenience with luxury.
PRESENTED BY
JUSTIN & BARRY COHEN, BROKERS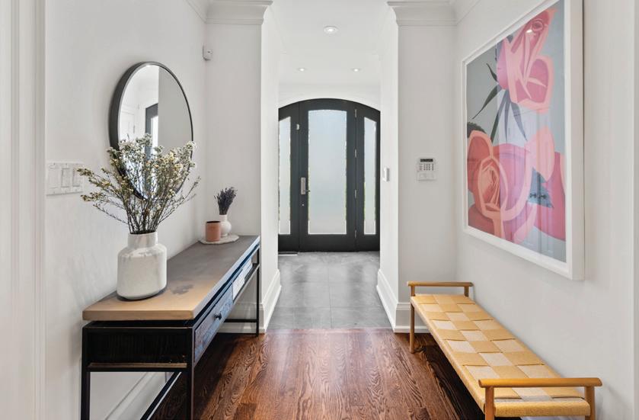
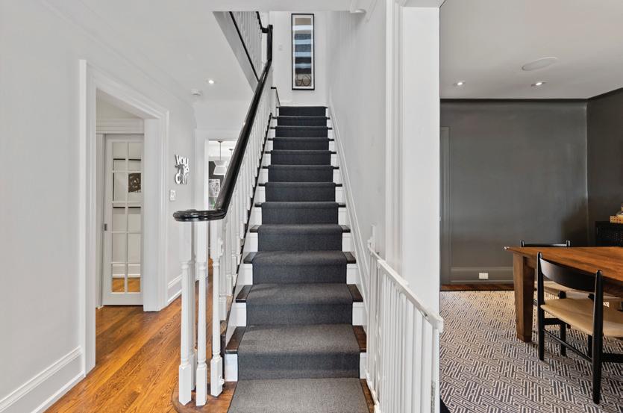
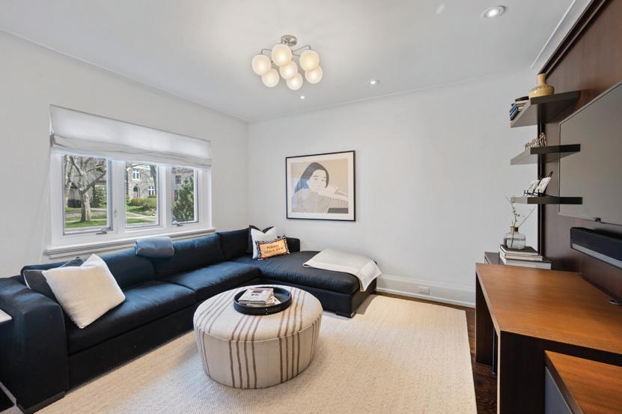
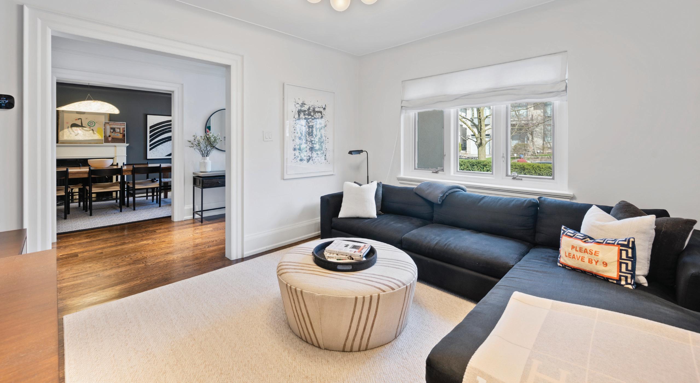
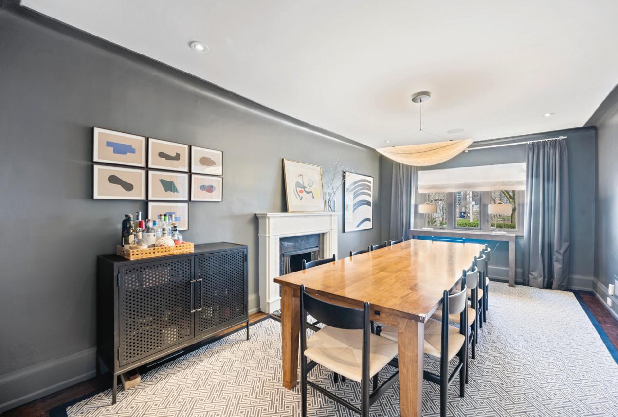


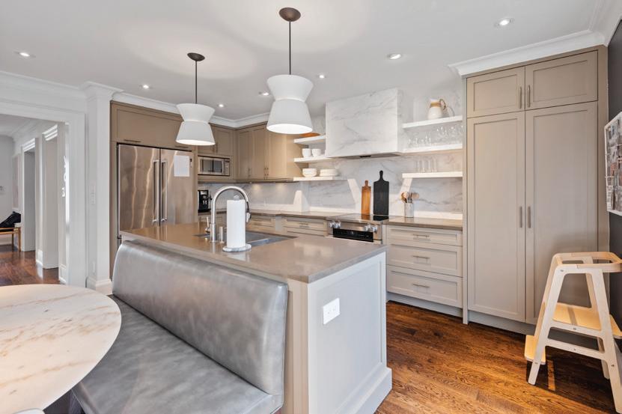


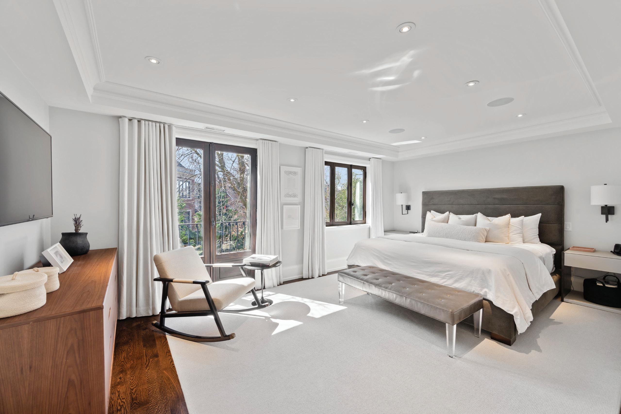

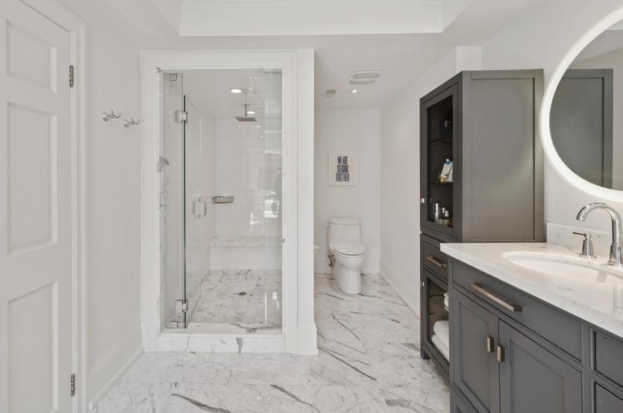


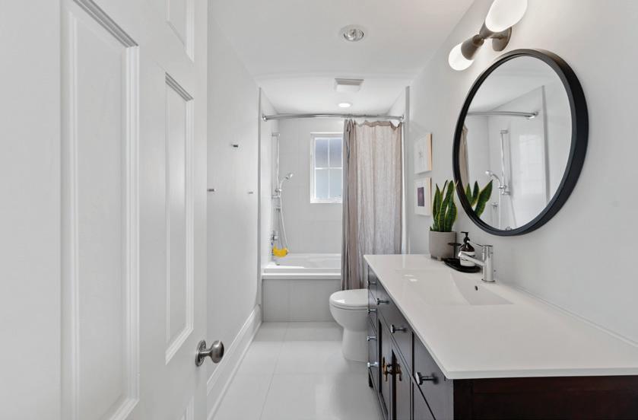

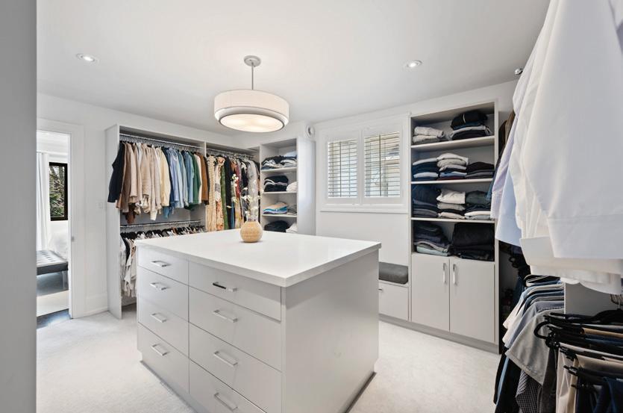
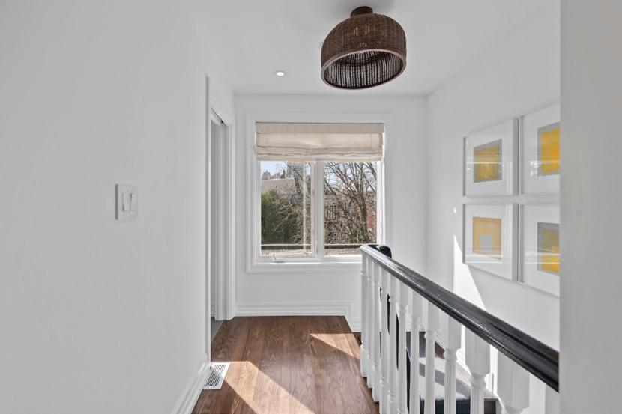





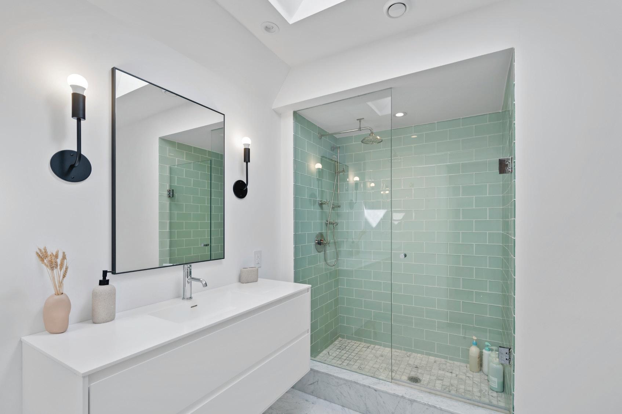
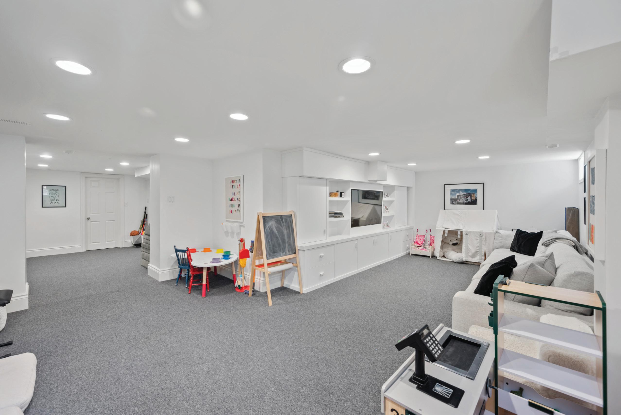
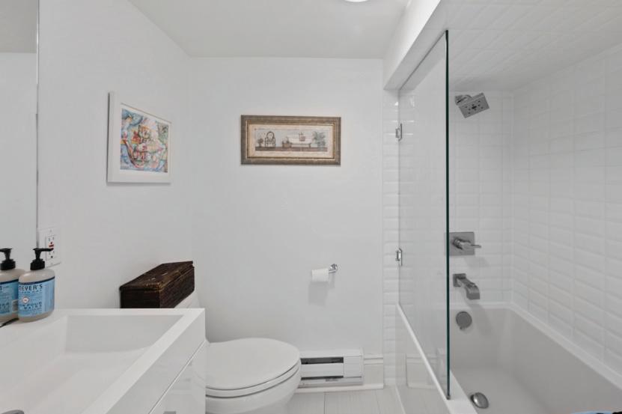


15 Strathearn Blvd
Square
Square Feet
