
335 MELROSE AVENUE
Most Spectacular Custom Residence. Sophisticated Elegance And Contemporary Flair. Timeless Stone Exterior. Graciously Proportioned Principal Rooms And Ideal Layout. Private Library. Wainscotting. Custom Built-Ins Through-Out.
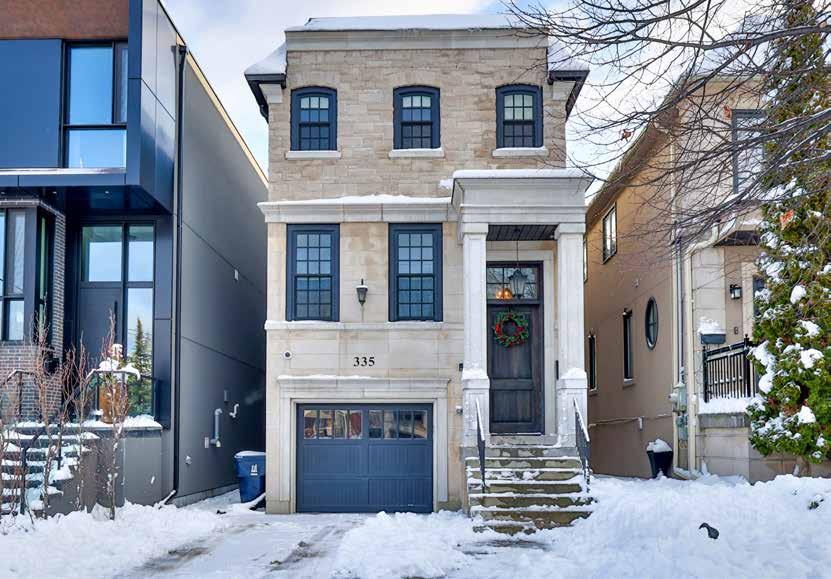
Eat-In Chef Inspired Kitchen With Top-Of-TheLine Appliances And Convenient Center Island.
Attention To Detail At Every Turn. Gleaming Hardwood And Marble Furs Throughout. Sprawling Family Room Out-Looking Gardens.
Opulent Primary Suite With 7-Piece Marble
Ensuite, Balcony And Walk-In Closet. Lower Level Boasts Heated Floors, Soaring Ceilings, RoughIn Wet Bar, 5th Bedroom And Rec Rm. Steps
To Shops And Eateries On Avenue Road, TTC And The Finest Public And Private Schools Just Minutes Away.
MAIN LEVEL FOYER
The Foyer, features marble floor laid in an intricate pattern with a border, soaring ceilings, a solid wood entry door complete with an upper valence window, two cloak closets, light fixture, crown molding, wainscotting and stairs leading up to the Main Level.
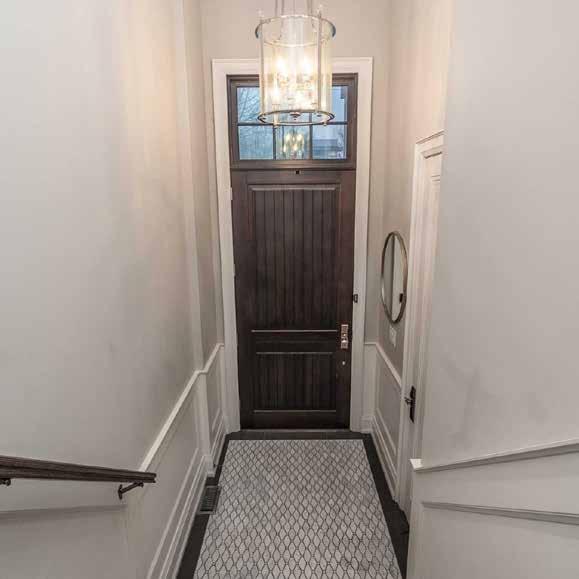
LIBRARY
The Library, entered through a pair of pocket doors, features oak hardwood floor, pot lights, a light fixture, windows overlooking the front gardens, custom designed and crafted cabinetry complete with closed drawers and open display shelving.
POWDER ROOM
The 2-piece Powder Room features a window overlooking the side gardens, marble floor laid out in a decorative pattern, built-in speakers, crown molding, coffered ceiling, a marble framed mirror, marble countertop and a custom vanity with an under mount Kohler sink.
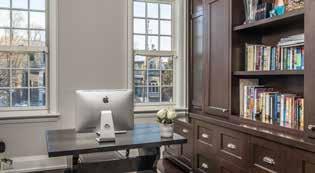
DINING ROOM
The Dining Room features oak hardwood floor, wainscotting, crown molding, built-in speakers and a window overlooking the side gardens. This area of the home also features an offside staircase complete with white pickets and a wood handrail.


KITCHEN
The Gourmet, chef inspired Kitchen, open in design to the Breakfast Area, features stone countertop and backsplash, oak hardwood floor, custom designed and crafted floorto-ceiling cabinetry, soft closing drawers with dovetailing, crown molding, pot lights, pendant lights, a window overlooking the side gardens, a magic drawer, glass open display shelving, a dual bowl Shaws original farmhouse sink, soap dispenser and a center island complete with an additional Shaws original under mount sink.
Appliances include: Faber hood fan, Wolf stainless steel oven, paneled Bosch dishwasher, Dacor warming drawer, Wolf 4 burner gas cooktop and a paneled Subzero refrigerator/freezer.

BREAKFAST AREA
The Breakfast Area, open in design to the Kitchen, features oak hardwood floor, crown molding and an archway leading to the Family Room.
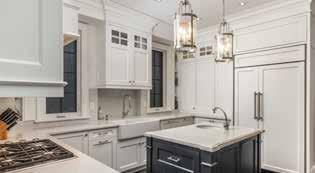

FAMILY ROOM
The expansive Family Room features crown molding, intricate waffle ceiling design, oak hardwood floor, built-in speakers, pot lights, a wall-to-wall built-in comprised of closet cabinets and glass front display cabinets, a gas fireplace with a marble surround and a painted wood mantle and two sets of double doors opening onto Juliet balconies overlooking the rear gardens.
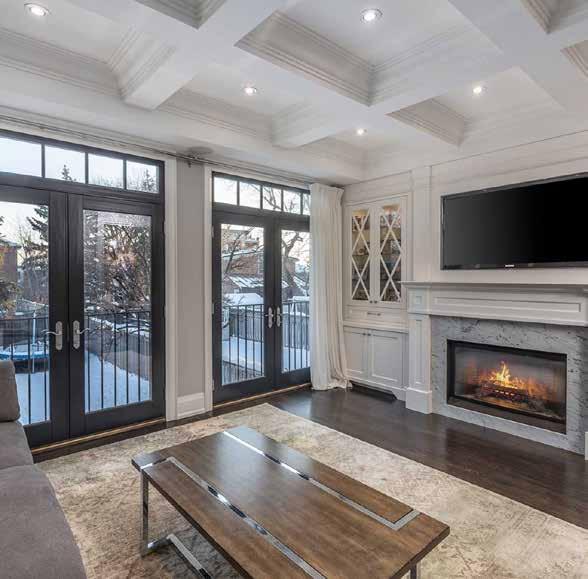

SECOND LEVEL
UPPER LEVEL HALL
The Hall features oak hardwood floor, pot lights, crown molding, two linen closets and a soaring skylight.

PRIMARY BEDROOM
The private Primary Bedroom features a walk-in closet complete with custom builtins and a luxurious 7-piece ensuite.
The Bedroom area features oak hardwood floor, crown molding, pot lights, built-in speakers, coffered ceiling and a pair of doors opening onto the Balcony overlooking the rear gardens.
The luxurious 7-piece ensuite bath, features marble floor laid in an intricate pattern, pot lights, built-in speakers, crown molding, coffered ceiling, a window overlooking the rear gardens, a free standing deep soaker Victoria and Albert tub, a custom vanity with a marble countertop and two under mount sinks, marble framed mirror, light sconces, a seamless glass shower complete with a marble bench, soap box, marble surround, rain shower head, handheld faucet and body jets.



SECOND BEDROOM
The Second Bedroom, features pot lights, hardwood floor, crown molding, a double closet and a window overlooking the front gardens.
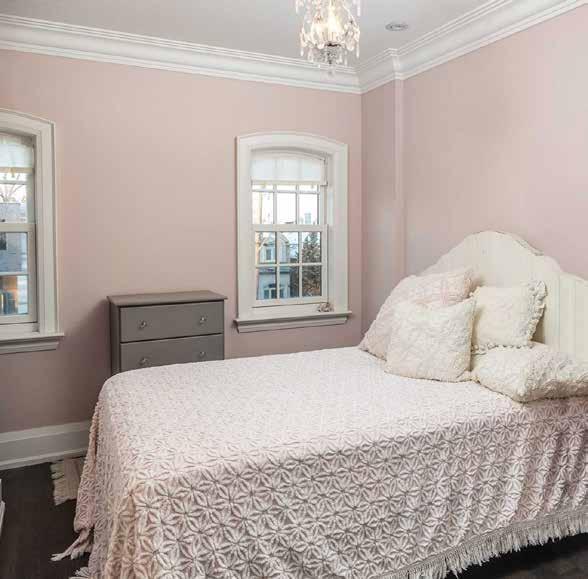


THIRD BEDROOM
The Third Bedroom features oak hardwood floor, crown molding, pot lights, windows overlooking the front gardens and a double closet.
HALL WASHROOM
The 4-piece Hall Washroom features tile floor, a skylight, mirror, shower/tub combination with a marble surround and a handheld faucet, a custom vanity with a stone countertop and an undermount sink.
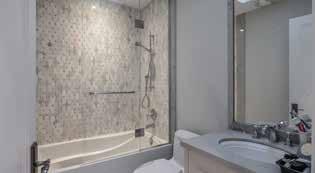
FOURTH BEDROOM
The Fourth Bedroom features a 4-piece ensuite, oak hardwood floor, crown molding, pot lights, a window overlooking the side gardens and a walk-in closet complete with custom built-ins.
The 4-piece ensuite bath features marble floor laid in an intricate pattern, skylight, mirror, custom vanity with an under mount sink, Caesarstone countertop and a shower/ tub combination with a soap box, handheld faucet and a tile surround.
LOWER LEVEL
MUD ROOM
The Mudroom features heated porcelain floor and garage access.


LAUNDRY ROOM
The Laundry Room features heated porcelain floor, a laundry sink and a Whirlpool washer and dryer.
HALL WASHROOM
The 3-piece Hall Washroom features heated porcelain floor, a custom vanity, mirror, light fixture, pot lights and a shower with a handheld faucet.
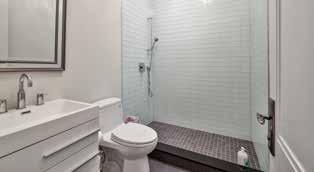
FIFTH BEDROOM
The Fifth Bedroom features heated porcelain floor and a double closet.
RECREATION ROOM
The Recreation Room features a rough-in for a Wet Bar, heated porcelain floor, roughin for surround sound speakers, pot lights and a pair of doors leading up to the rear gardens.
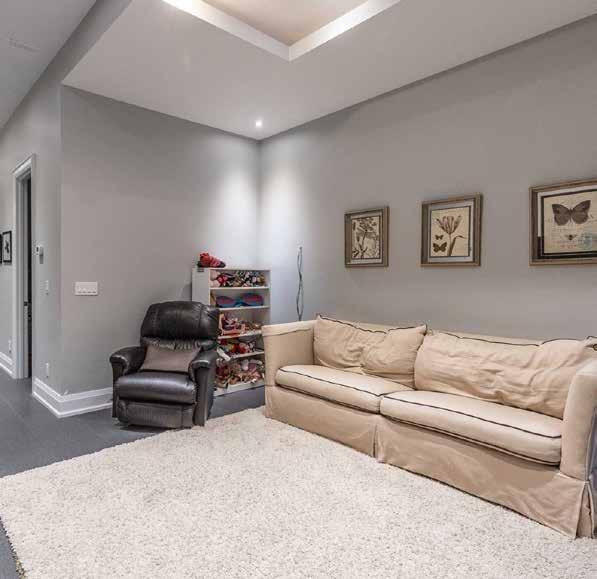
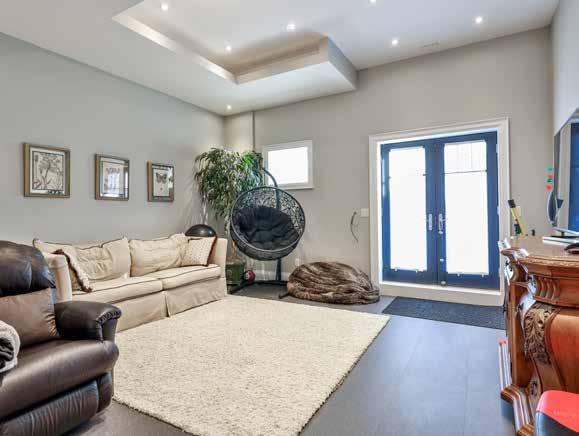
INCLUSIONS
• In floor heating system: Lower Level, Ensuites (in as is condition)

• Custom built-in cabinetry

• Central vacuum system
• Security System
• Security Cameras
• Fireplace
• Skylight
• Marble floors
• Hardwood floors
• Pot lights
• Ridley windows and doors
• Trampoline
APPLIANCES
• Whirlpool Washer And Dryer
• Faber Hood Fan
• Wolf Stainless Steel Oven
• Paneled Bosch Dishwasher
• Dacor Warming Drawer
• Wolf 4 Burner Gas Cooktop
• Paneled Subzero Refrigerator/Freezer
EXTERIOR FEATURES
• 1 Car Garage
• Custom Landscaping
EXCLUSIONS
• All Light Fixtures
LOT SIZE
25 x 150 Feet
TAXES:
$11,633.89 / 2022
335MelroseAve.com
Thank You for Viewing Today

