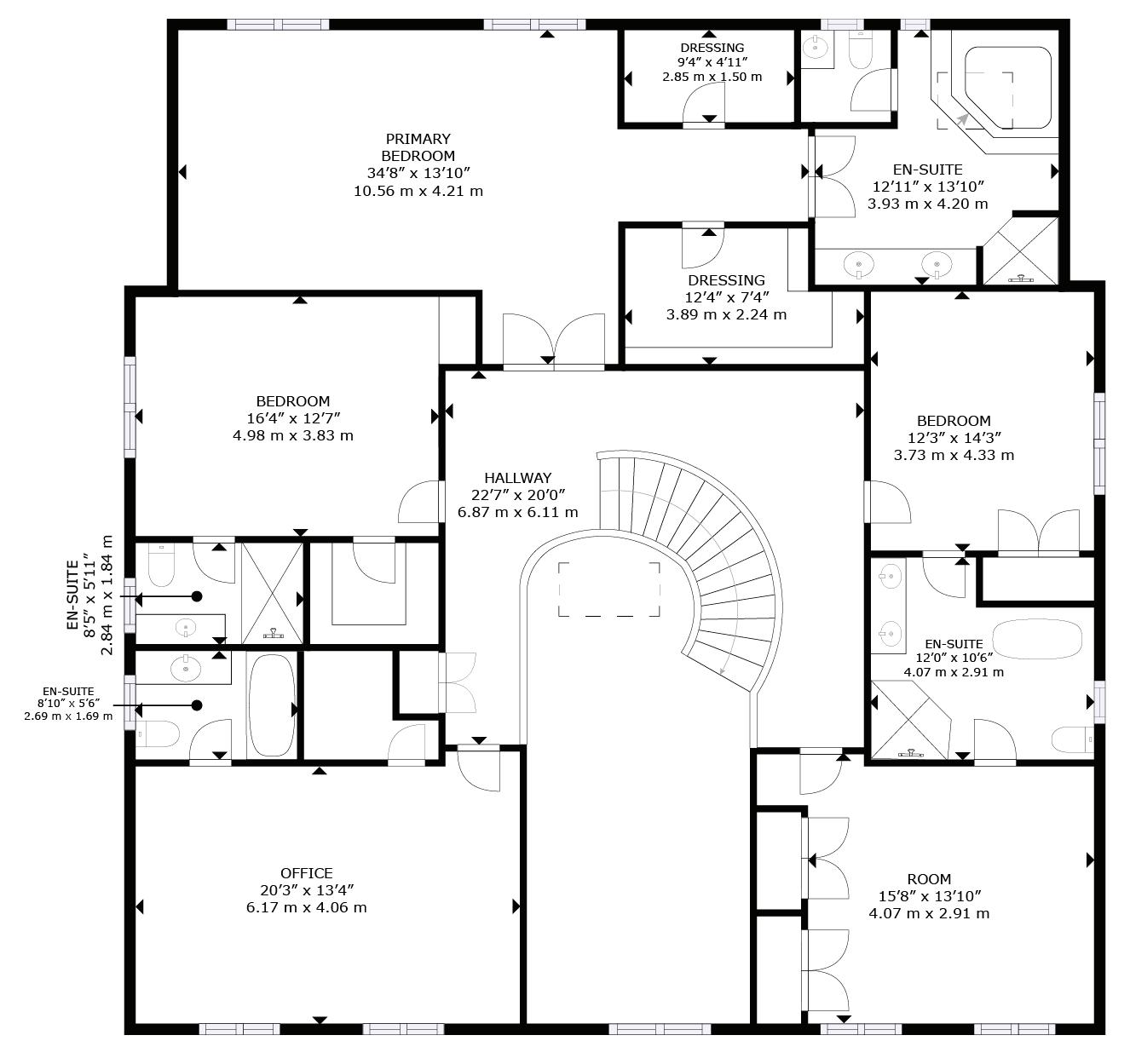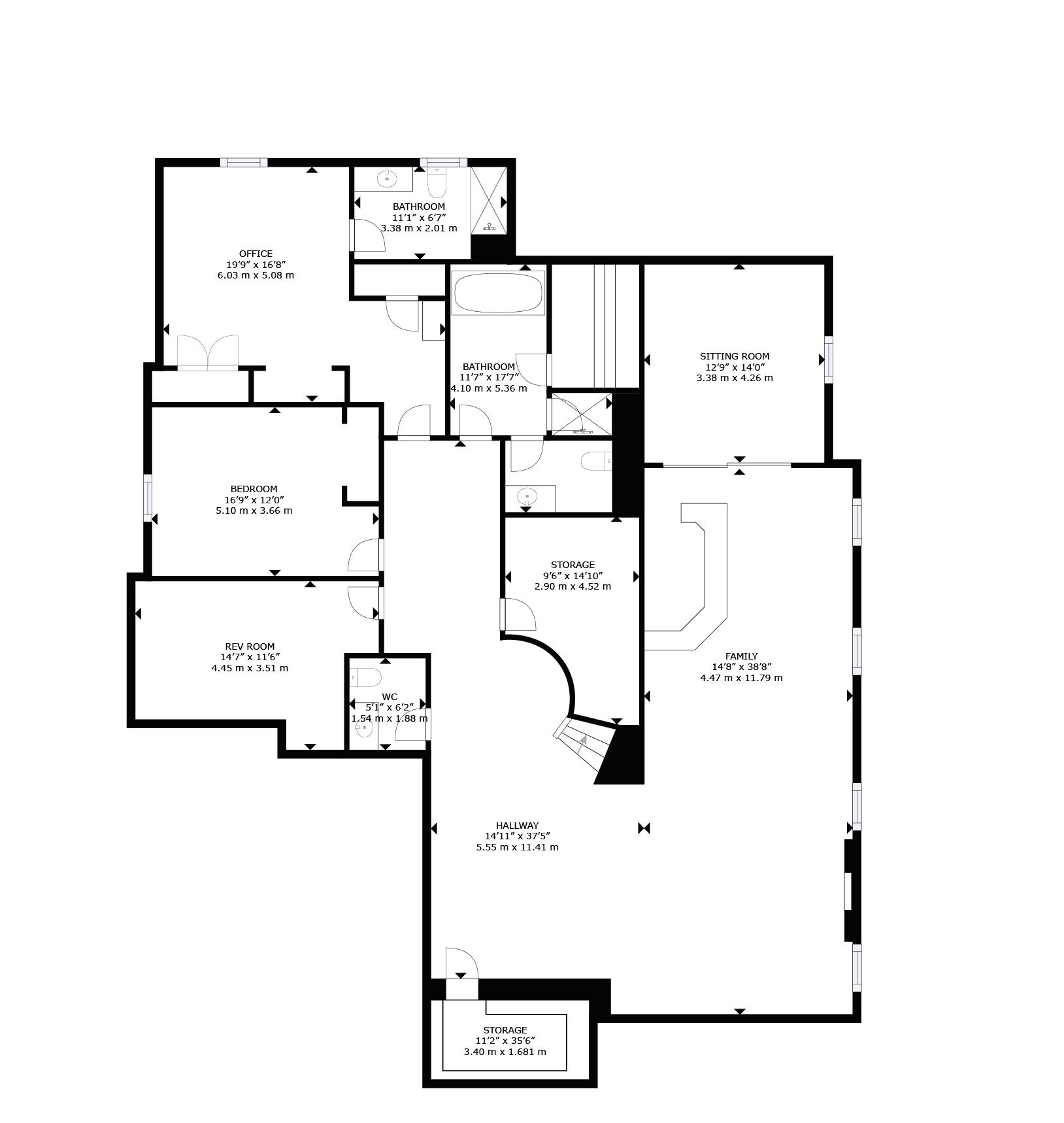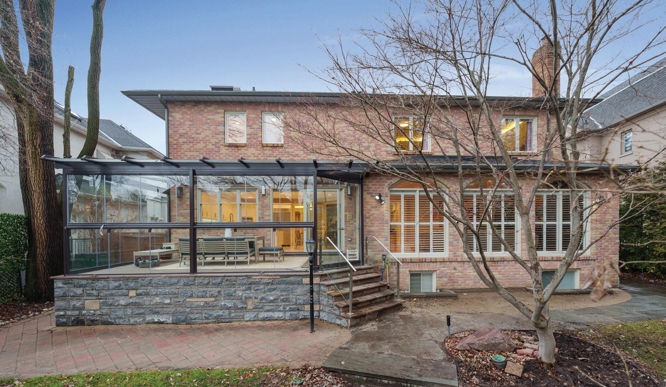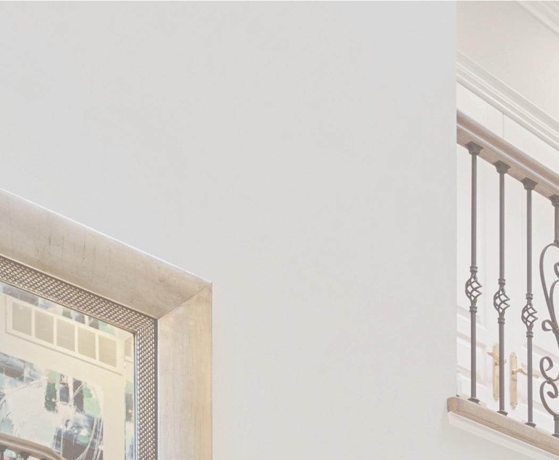
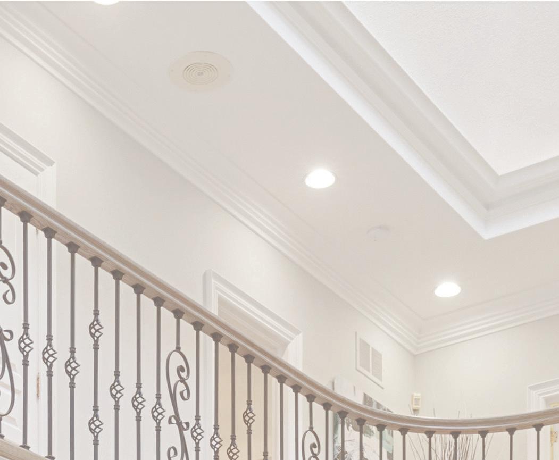
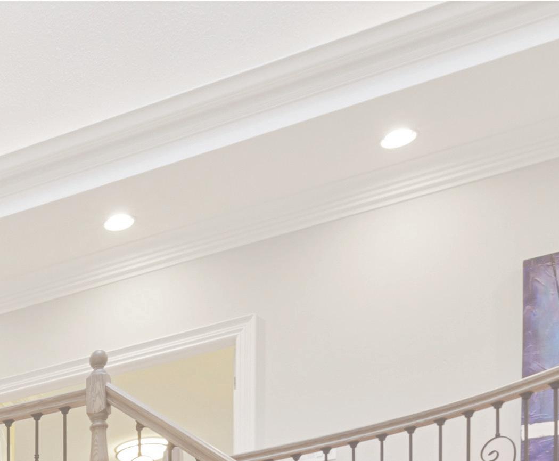

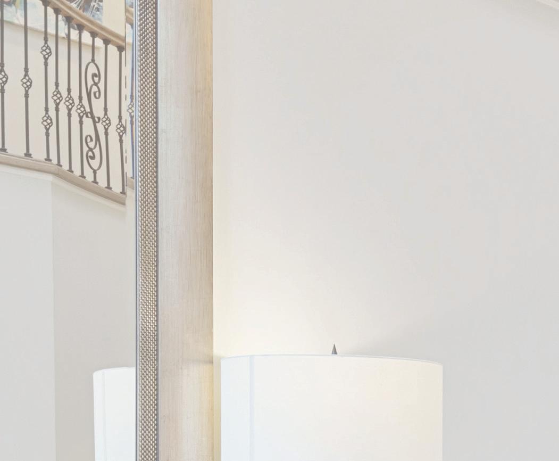

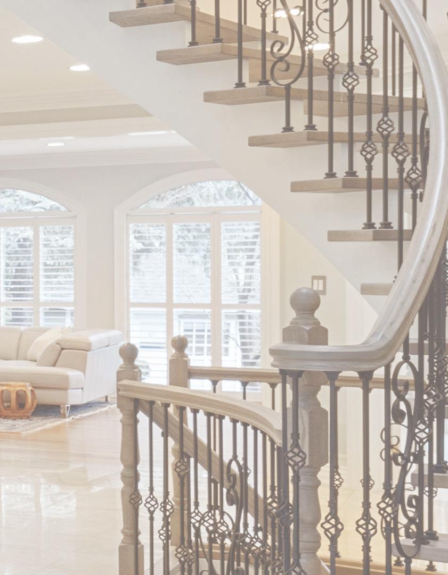
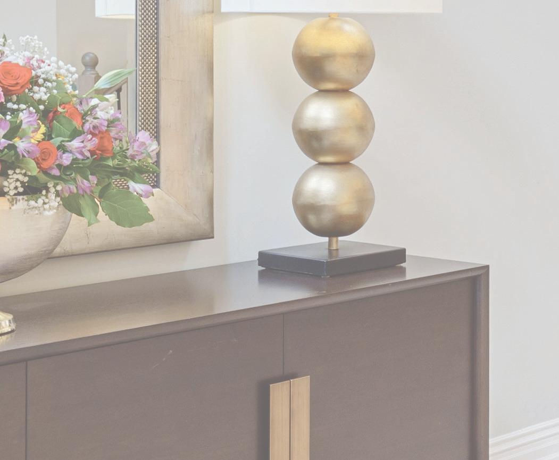
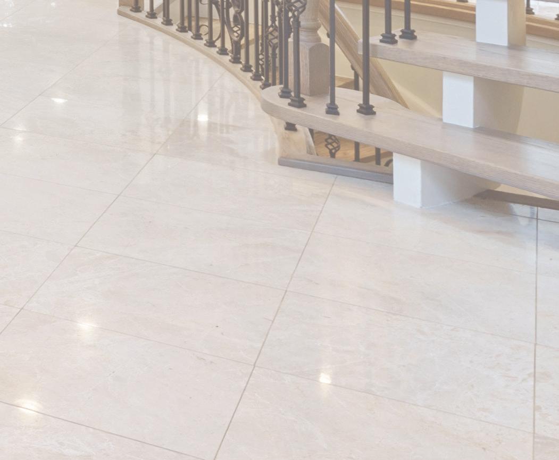

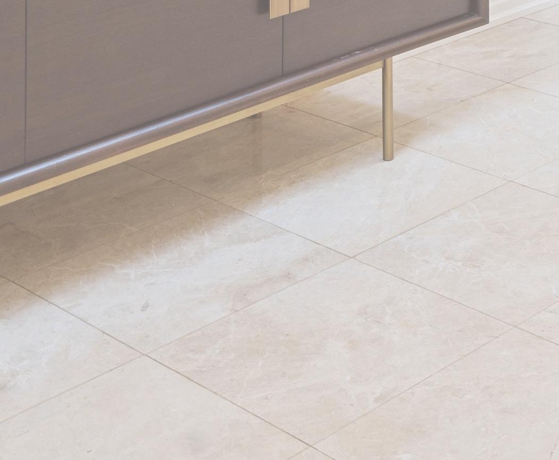
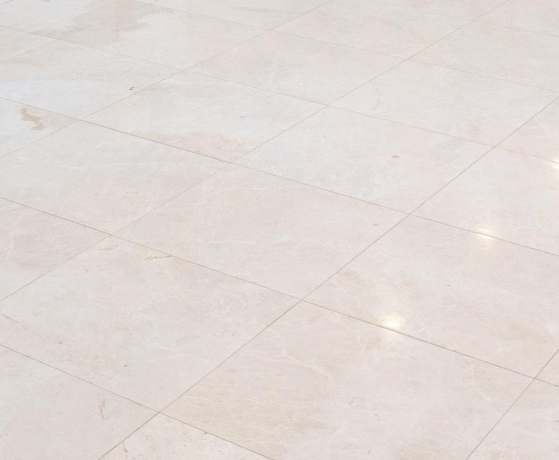

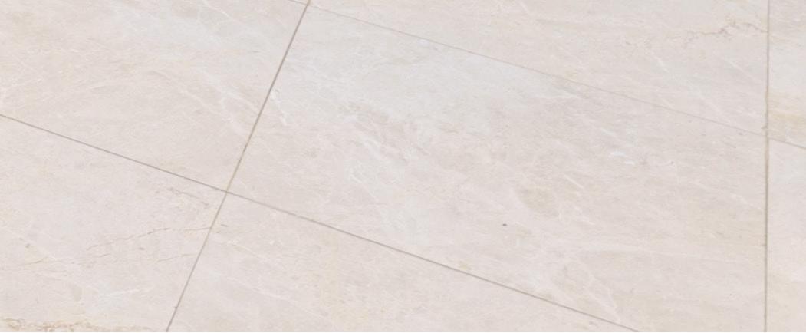
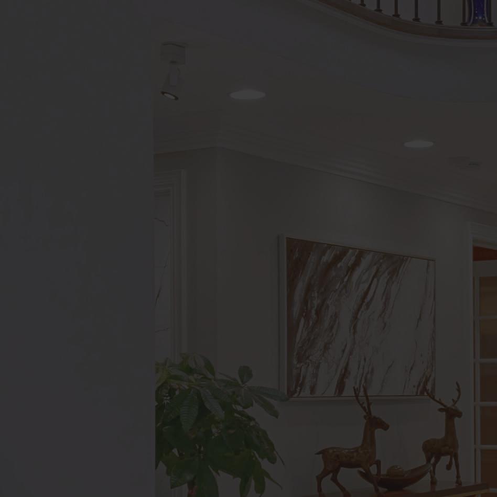
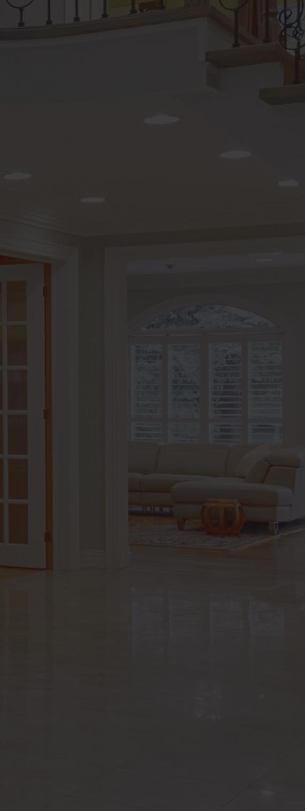
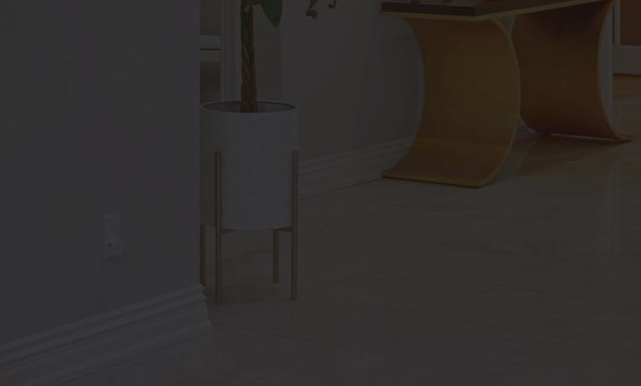
35 ROLLSCOURT DRIVE
Spectacular custom residence nestled on quiet Rollscourt Drive with many upgrades! Rare 77ft frontage. Timelessly elegant exterior with contemporary flair. Soaring ceilings and limestone foyer. Sprawling and exceptional layout. Main floor library and renovated laundry. Formal principal rooms. Stunning eat-in Chef’s kitchen with stainless steel appliances, newer Pella windows and centre island. Premium sunroom ideal for summer days. Sprawling primary bedroom with His & Hers walk-in closets and palatial 6 piece ensuite. Updated bathrooms. Lower level with heated floors, recreation room, nanny quarters, games room, wine cellar, wet bar and theatre. Dream backyard oasis with picturesque professional designed & landscaped gardens, swimming pool, cabana and stone walkways.
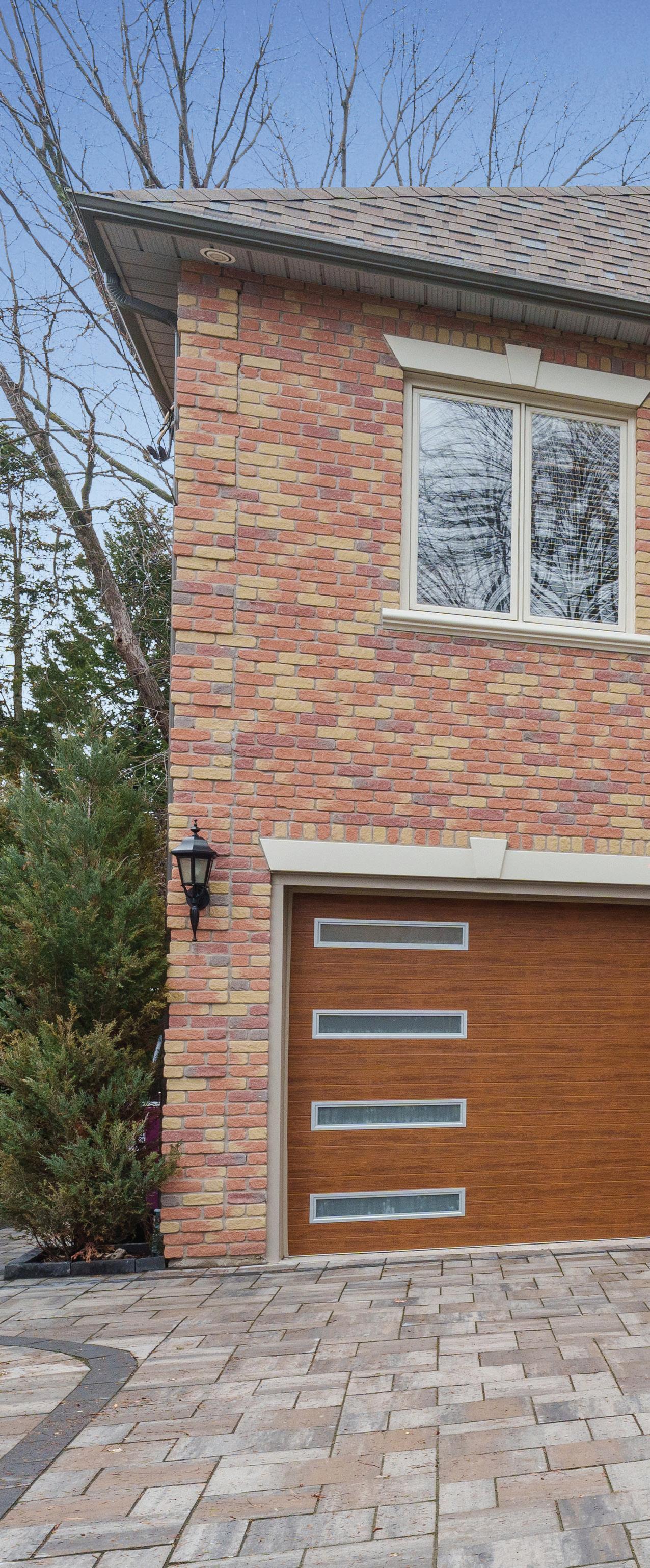
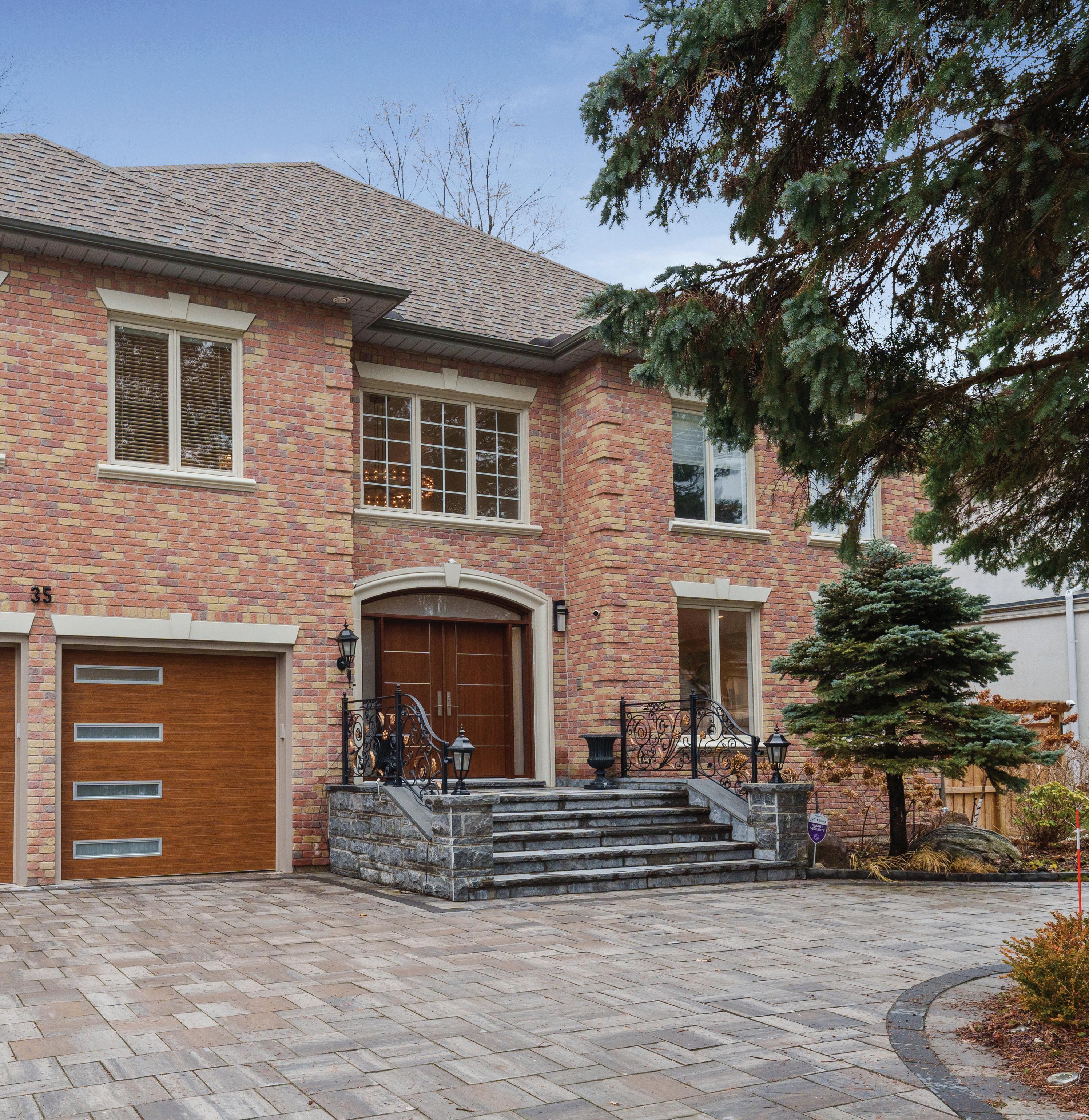
FOYER
The most impressive Foyer and Grand hall, features a pair of contemporary wood entry doors, frosted glass sidelights, a double sliding cloak closet, soaring cathedral ceiling, crown moulding, Restoration Hardware chandelier, soaring skylight, archways opening onto principal rooms, an upper valence window, limestone floors and a sweeping open riser staircase complete with a wood handrail and wrought iron railing.
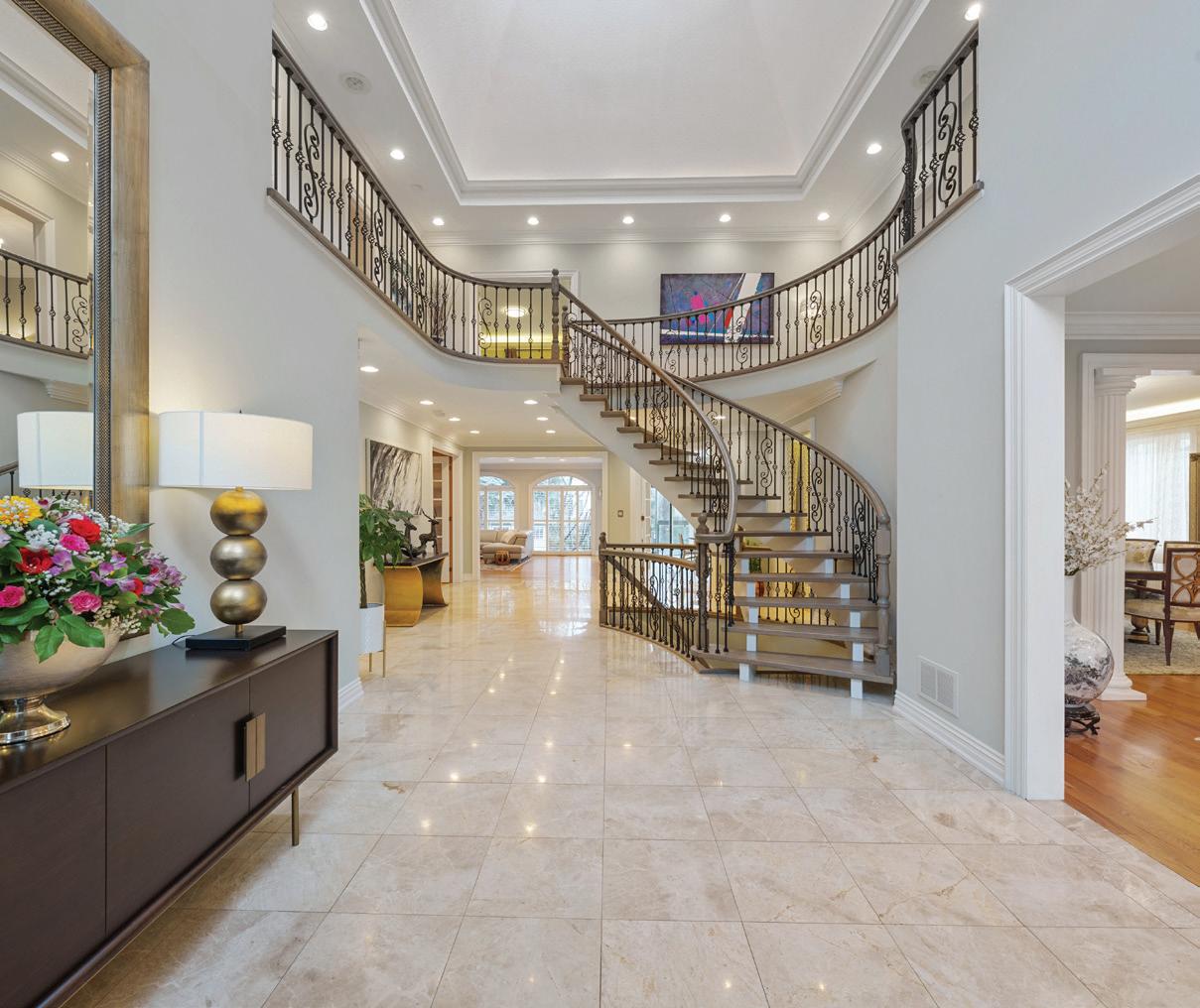
LIVING ROOM
The Living Room, entered through an archway off of the Foyer and open in design to the Dining Room, features a picture window outfitted with drapery overlooking the front gardens, a pillared archway leading to the Dining Room, oak hardwood floors, crown moulding, pot lights, built-in speakers and an open hearth gas fireplace (currently not operational) with a limestone surround.
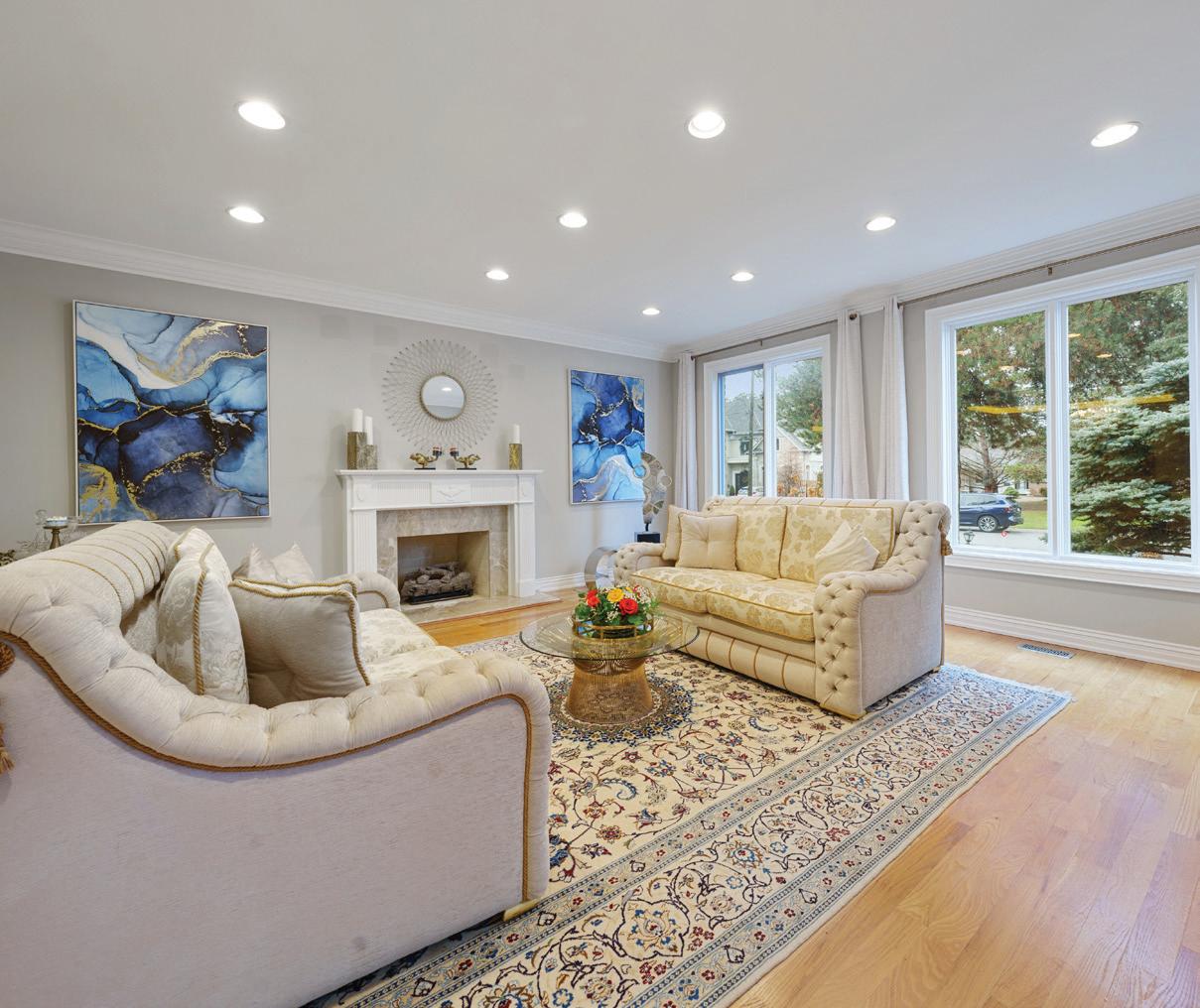
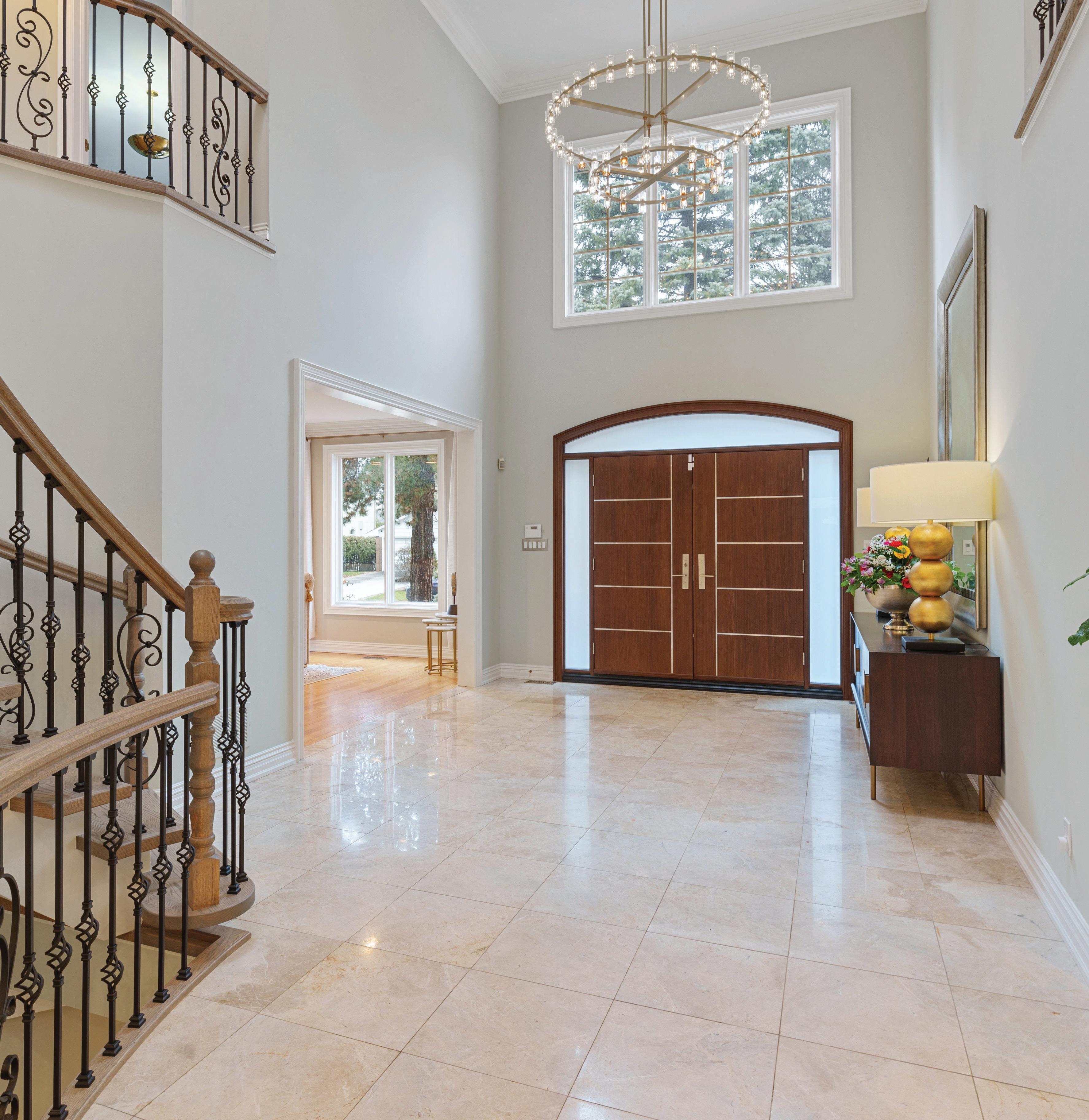
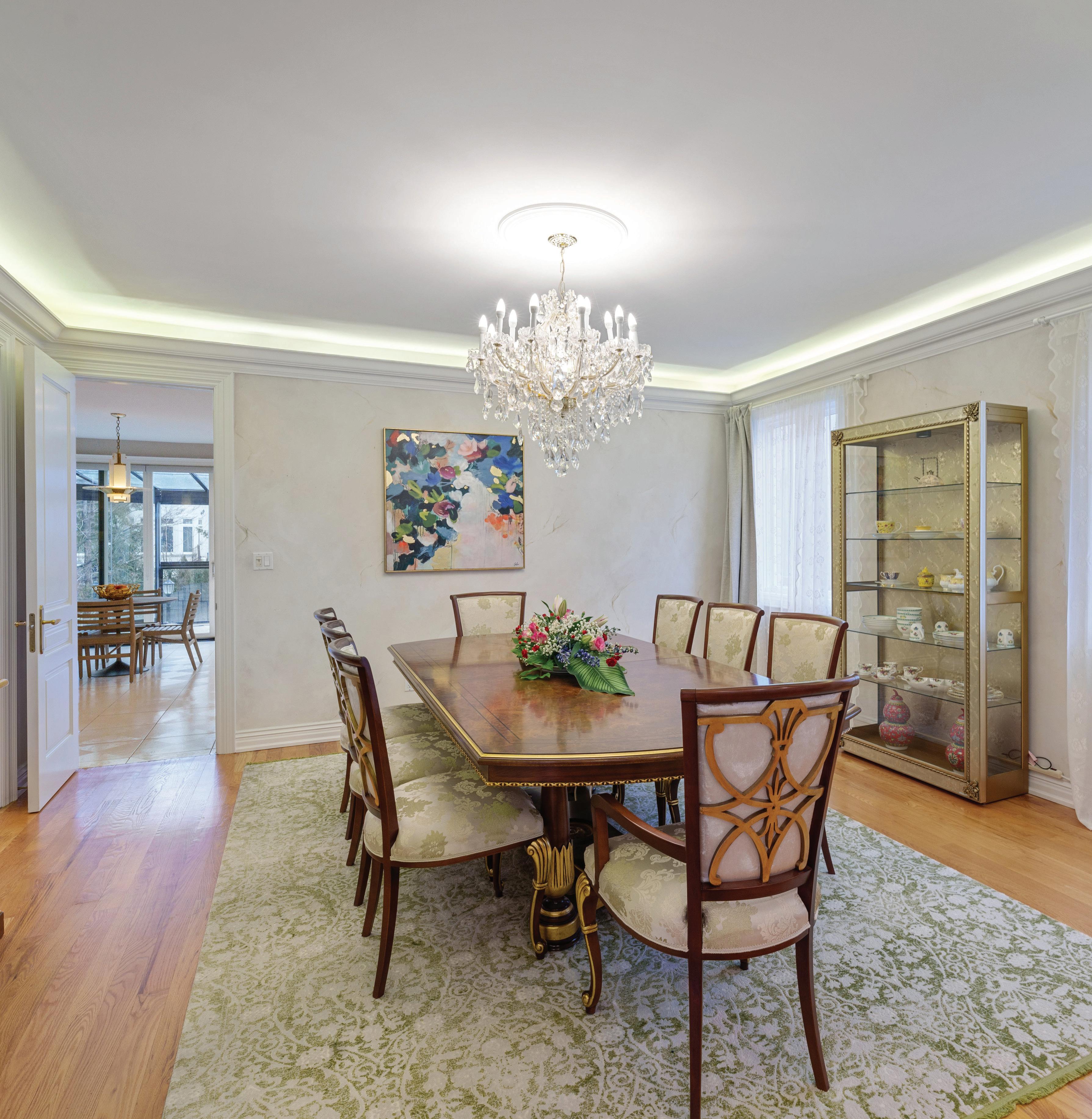
DINING ROOM
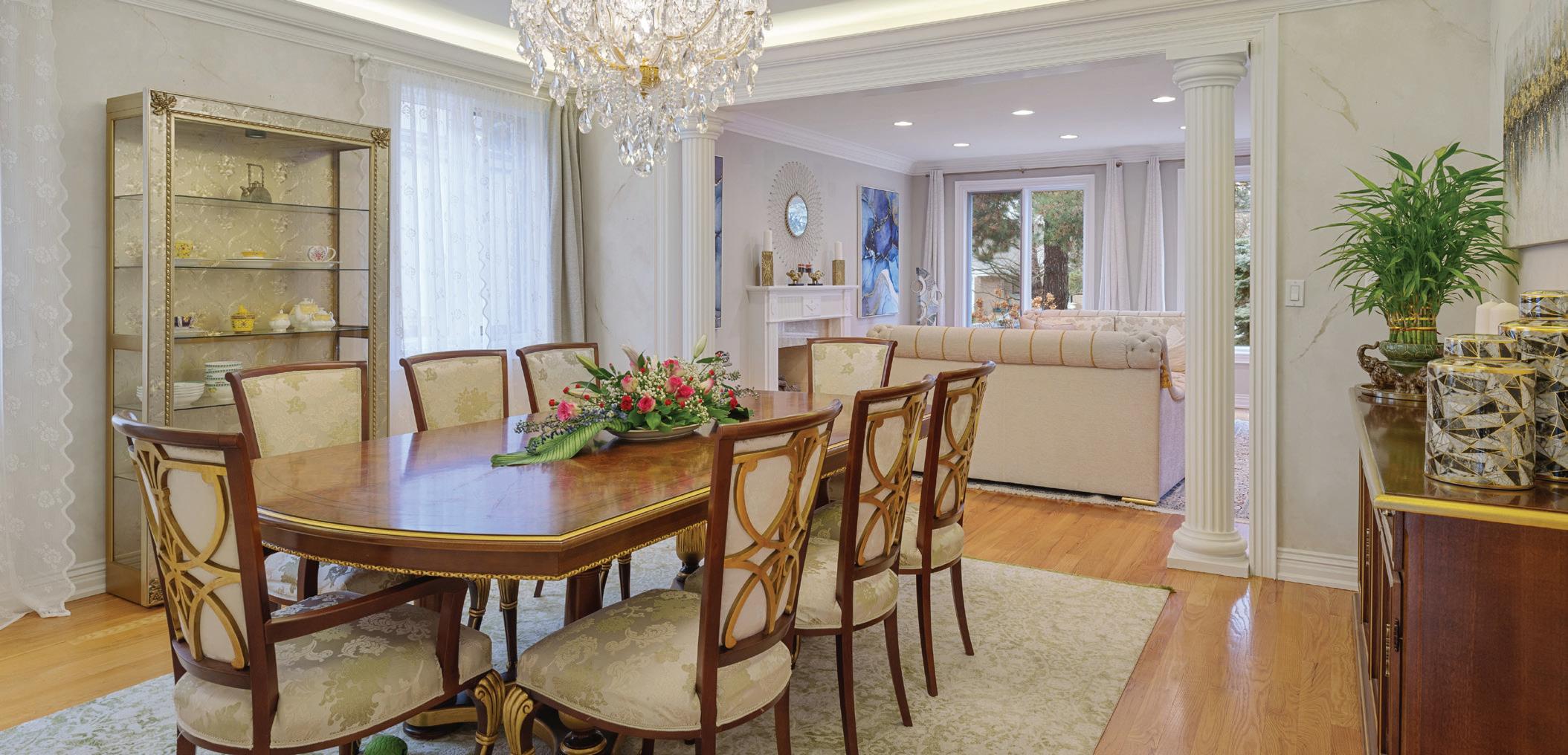
The Dining Room accessible from the Living Room and Grand Hall, features a door leading to the Kitchen, oak hardwood floors, crown moulding, recessed lighting, chandelier medallion and chandelier, designer paint palette and a window outfitted with drapery and sheers overlooking the side gardens.
LIBRARY
The Library, entered through a pair of French doors, features oak hardwood floors laid in a herringbone pattern, chandelier, a wall-to-wall built-in comprised of open and closed cabinetry, crown moulding, wood paneled walls and a window outfitted with blinds overlooking the side gardens.
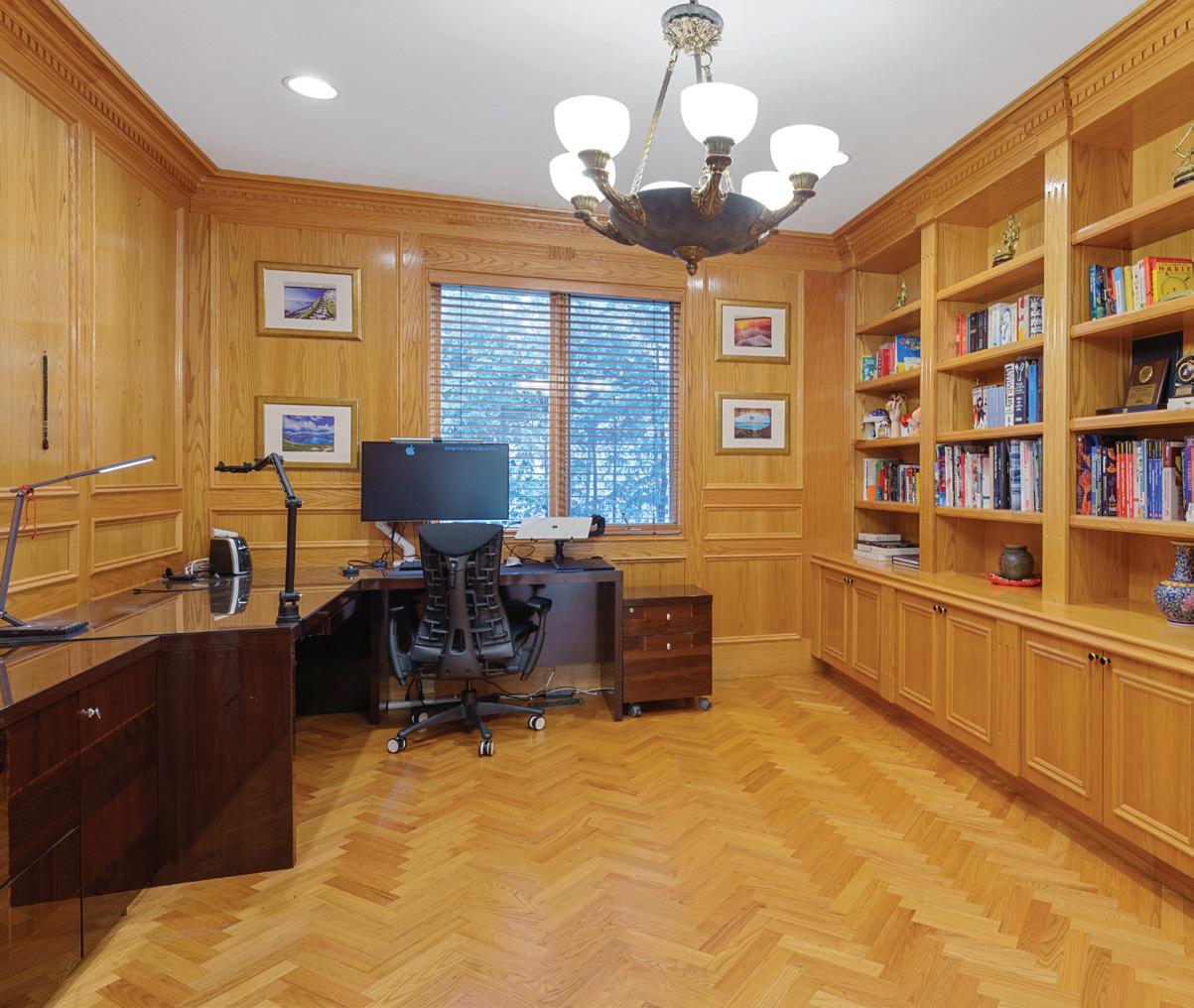
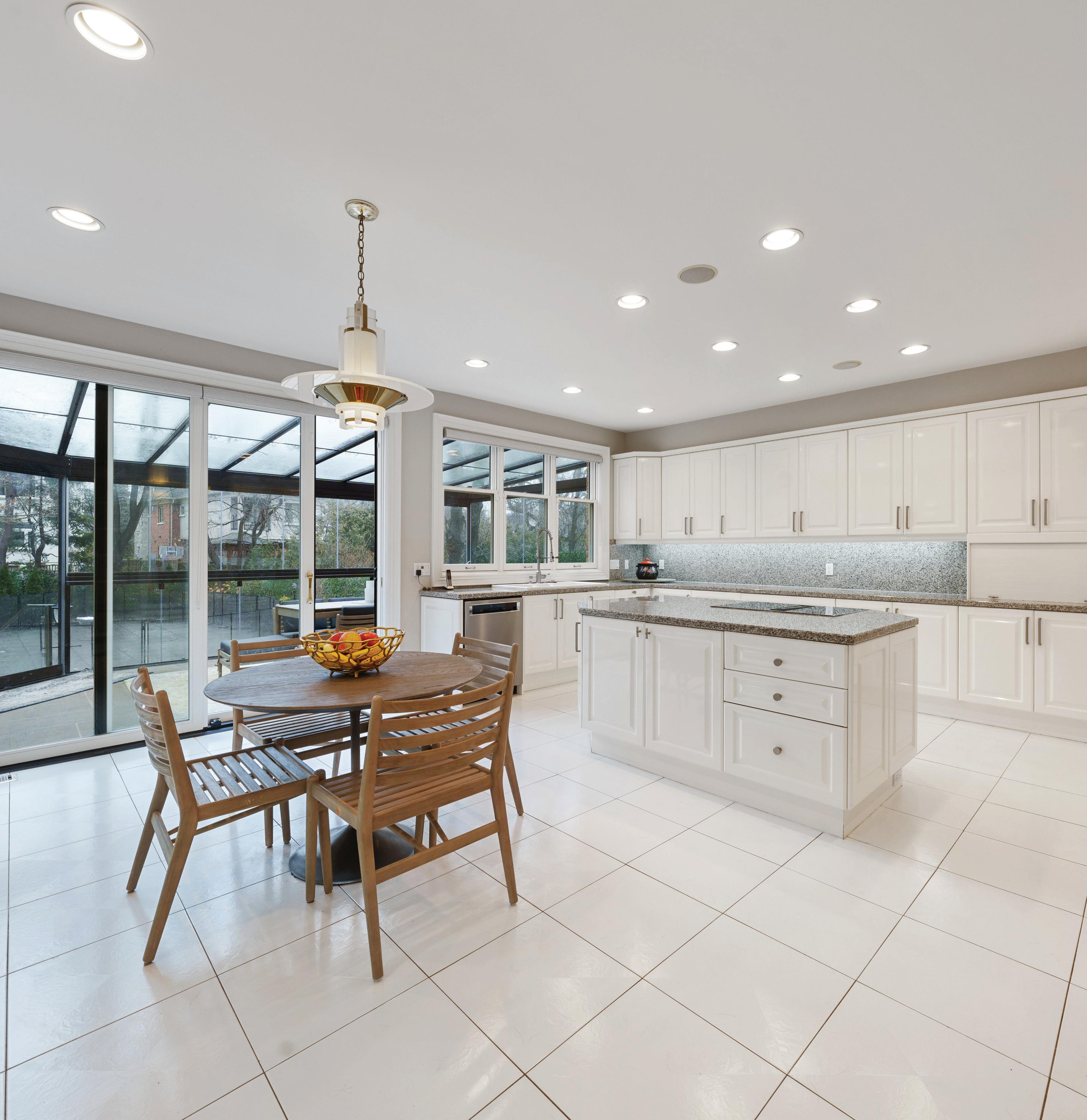
KITCHEN
The Gourmet, chef-inspired Kitchen, open in design to the Breakfast Area and entered through a pair of French doors, features a granite countertop and backsplash, under valence lighting, pot lights, built-in speakers, a door leading to the Dining Room, custom designed and crafted cabinetry, tile floors, a Pella window (2021) outfitted with blinds overlooking the rear gardens, a dual bowl sink with a retractable faucet, an expansive Pella sliding glass door (2021) leading to the sunroom and a centre island complete with ample storage.
Appliances include: Stainless steel Miele dishwasher (2019), Jennair cooktop, stainless steel KitchenAid refrigerator/freezer with ice and water dispenser (2019), stainless steel KitchenAid oven (2019), and a stainless steel KitchenAid microwave (2019).
BREAKFAST AREA
The Breakfast Area open in design to the Kitchen, features tile floors, pot lights, a light fixture, built-in desk and ample built-in storage.
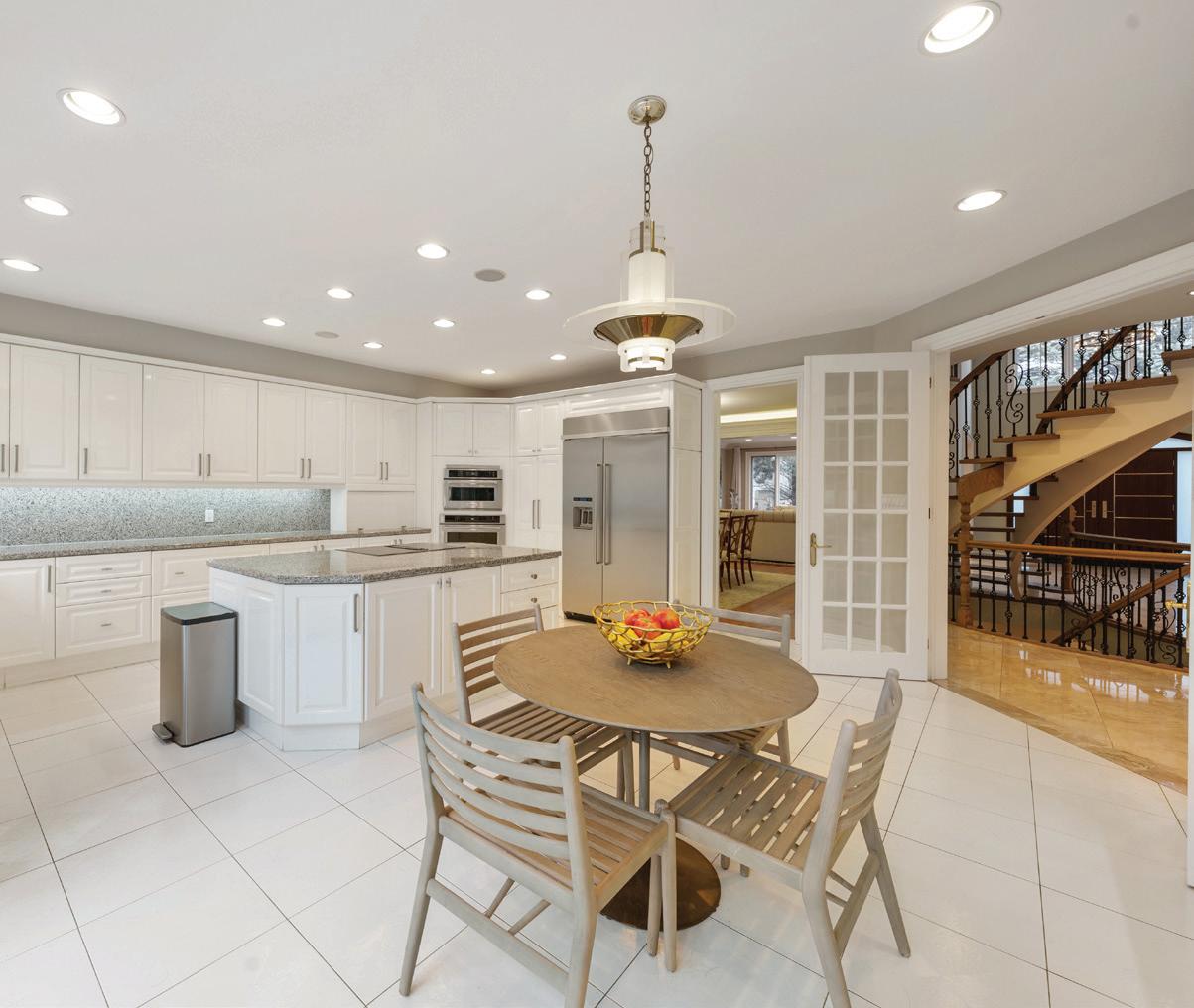
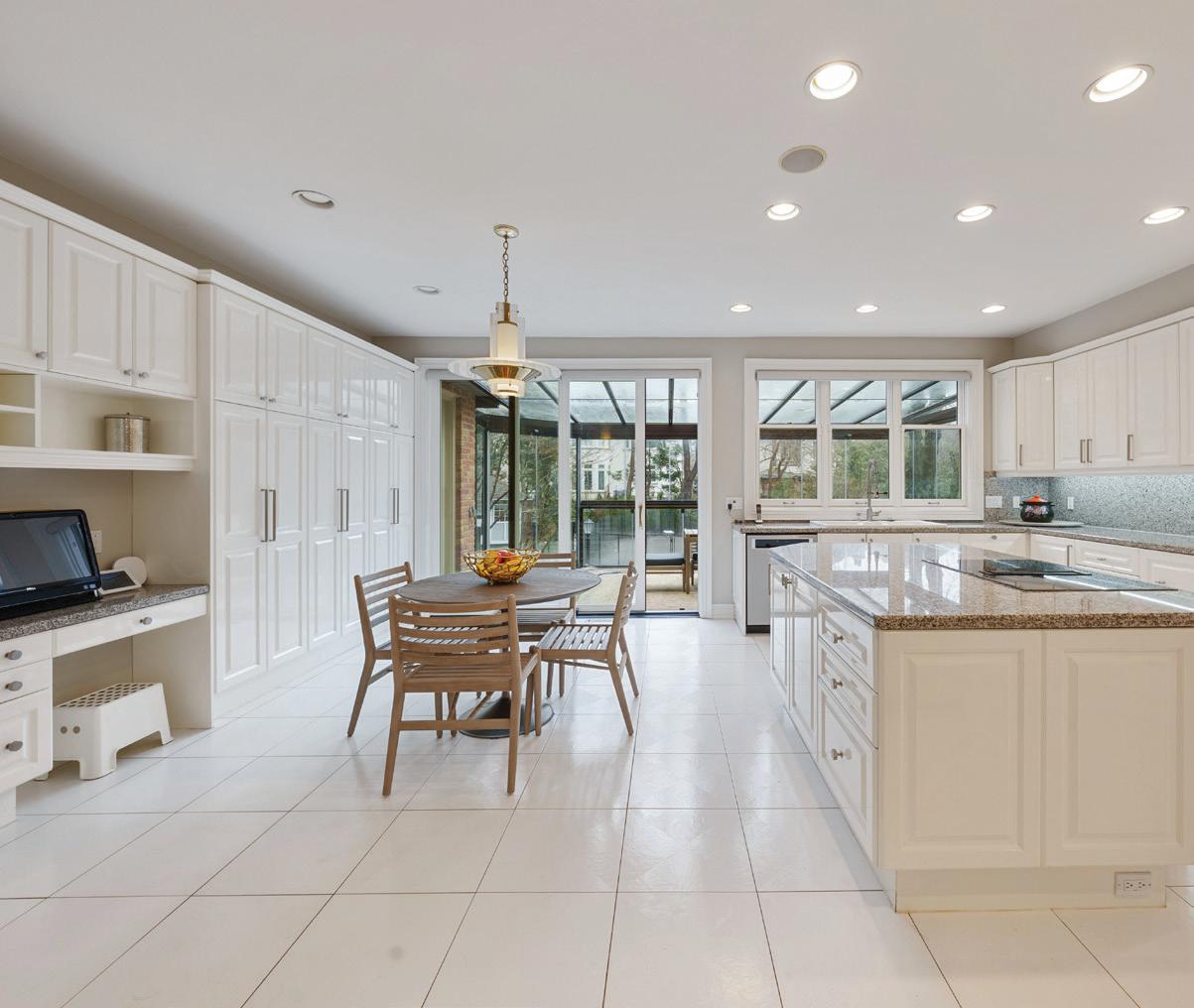
SUNROOM
The Sunroom features imported retractable Lumen glass walls, a glass door and stone floors.
FAMILY ROOM
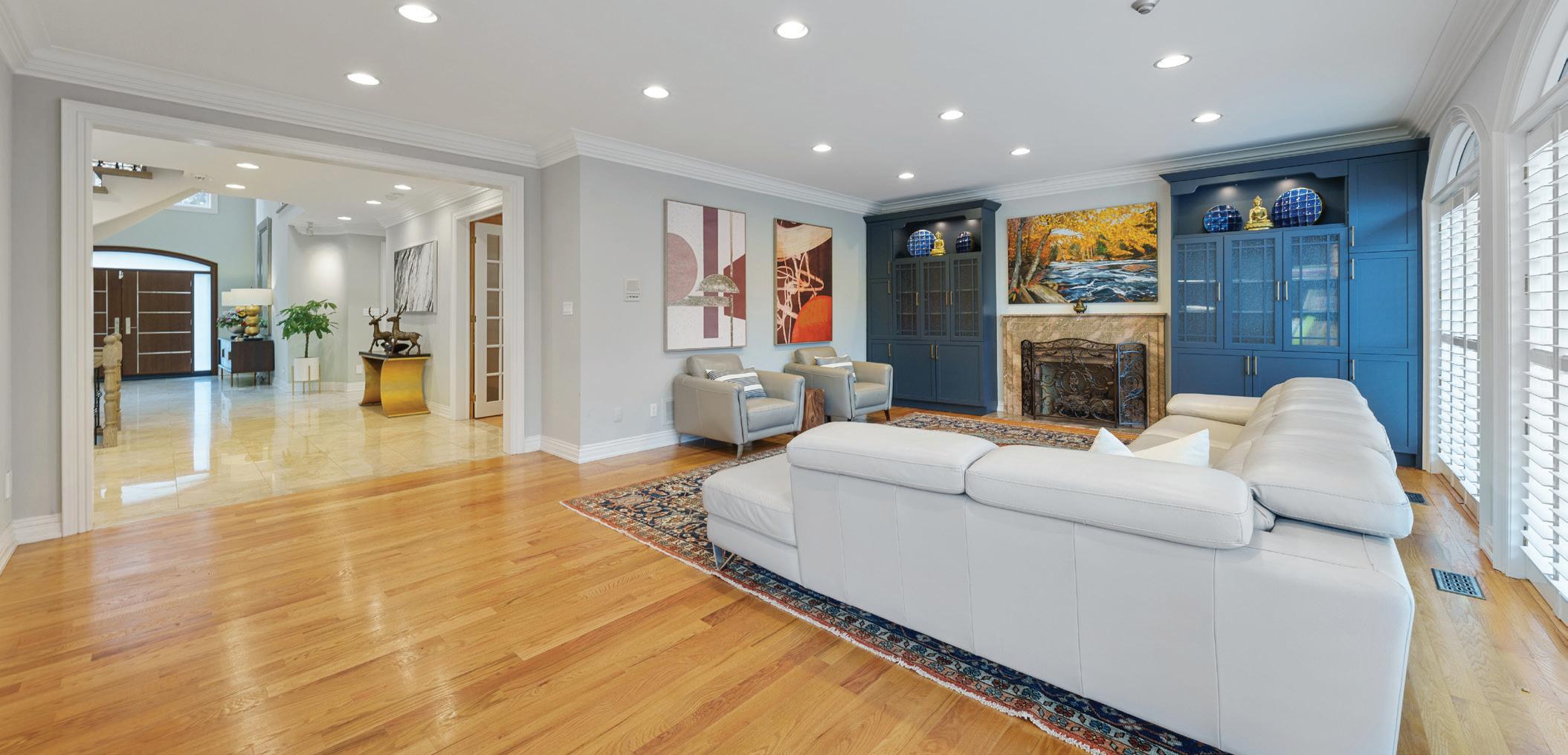
The sun-filled Family Room, entered through an archway off of the Grand Hall, features oak hardwood floors, crown moulding, pot lights, an array of windows outfitted with California Shutters overlooking the rear gardens, a walk-out to the Sunroom and an open hearth gas fireplace with a tiered marble mantle and hearth.
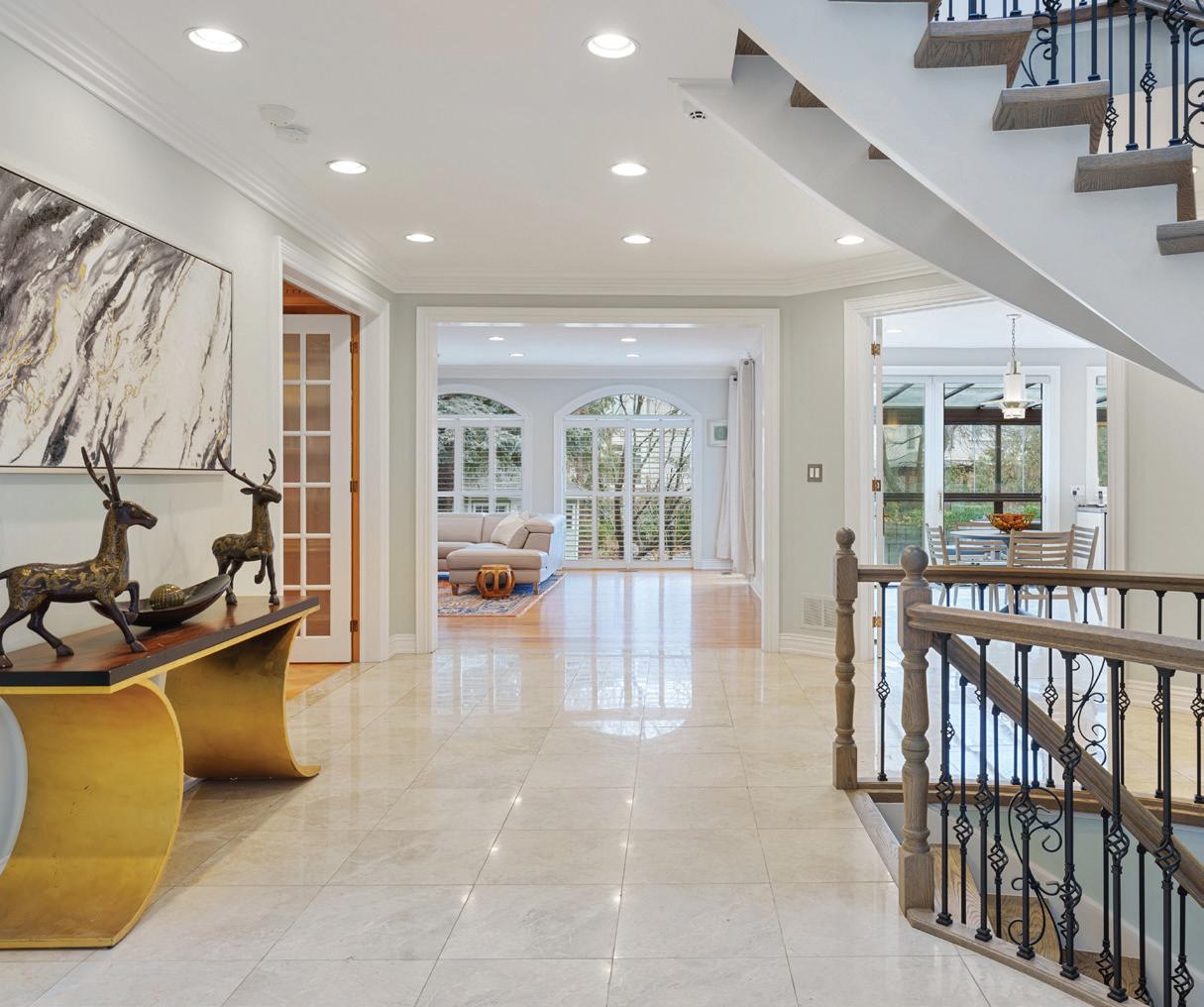
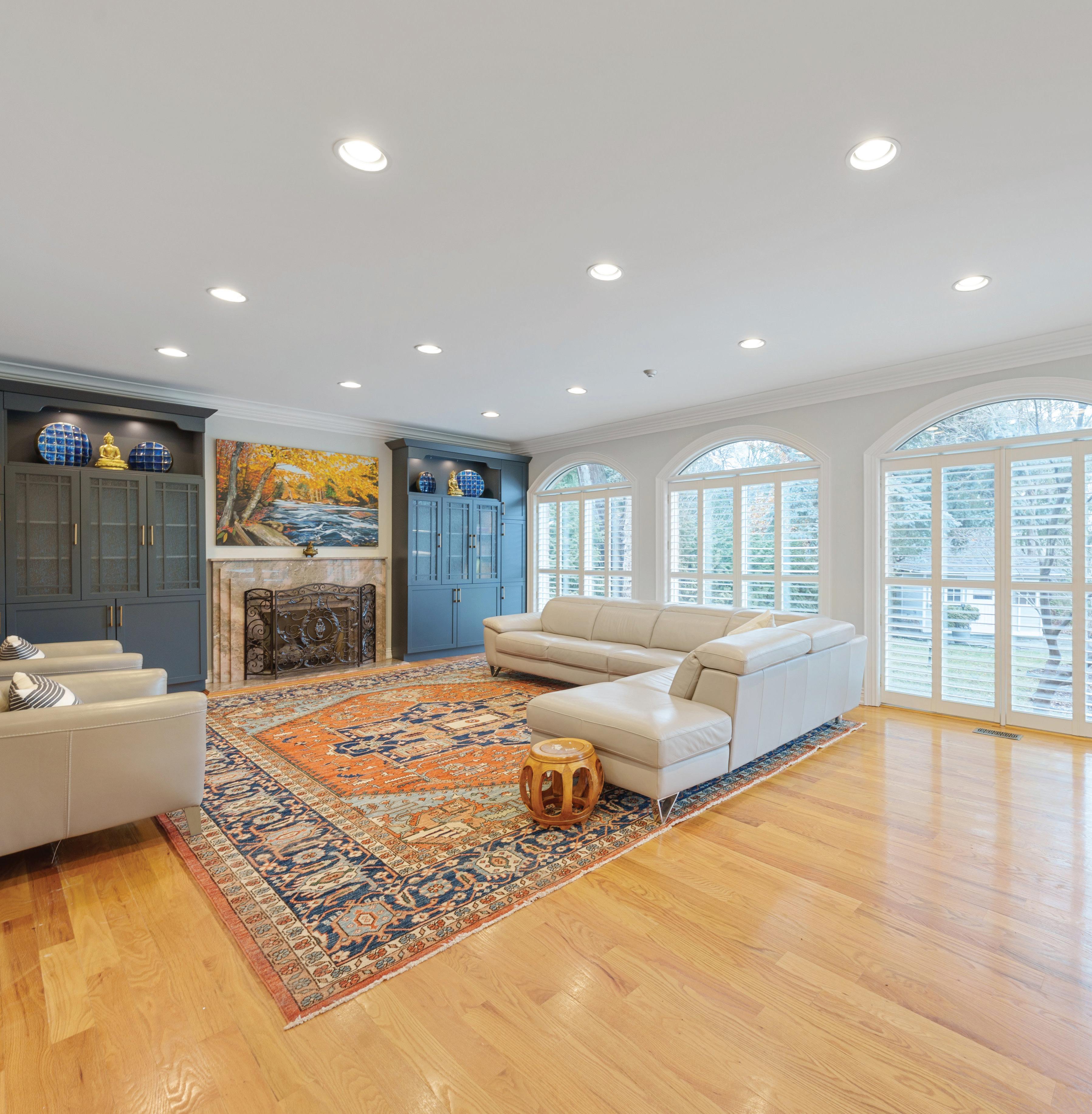
POWDER ROOM
The updated (2022) 2-piece Powder Room features pot lights, mirror, light sconce, porcelain walls and floors, brass detailing and a custom porcelain vanity complete with an undermount sink.
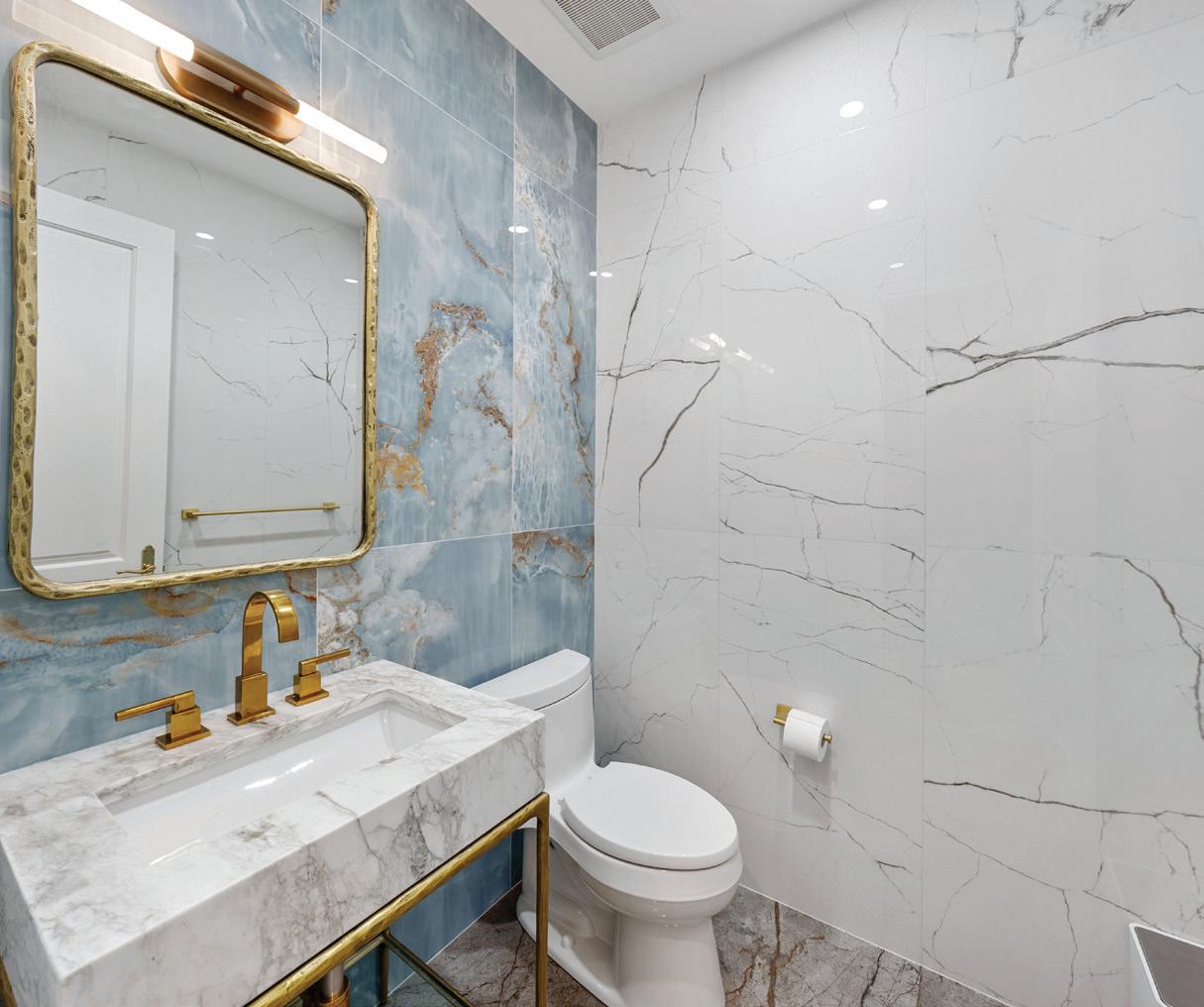
LAUNDRY ROOM
The updated (2021) Laundry Room features tile floor, custom floor-to-ceiling built-in cabinetry, quartz countertop, Samsung washer and dryer, a cloak closet, a stainless steel under mount sink with a retractable faucet, access to the 2-car garage, a window outfitted with blinds overlooking the side gardens and a walk-out to the side of the home.
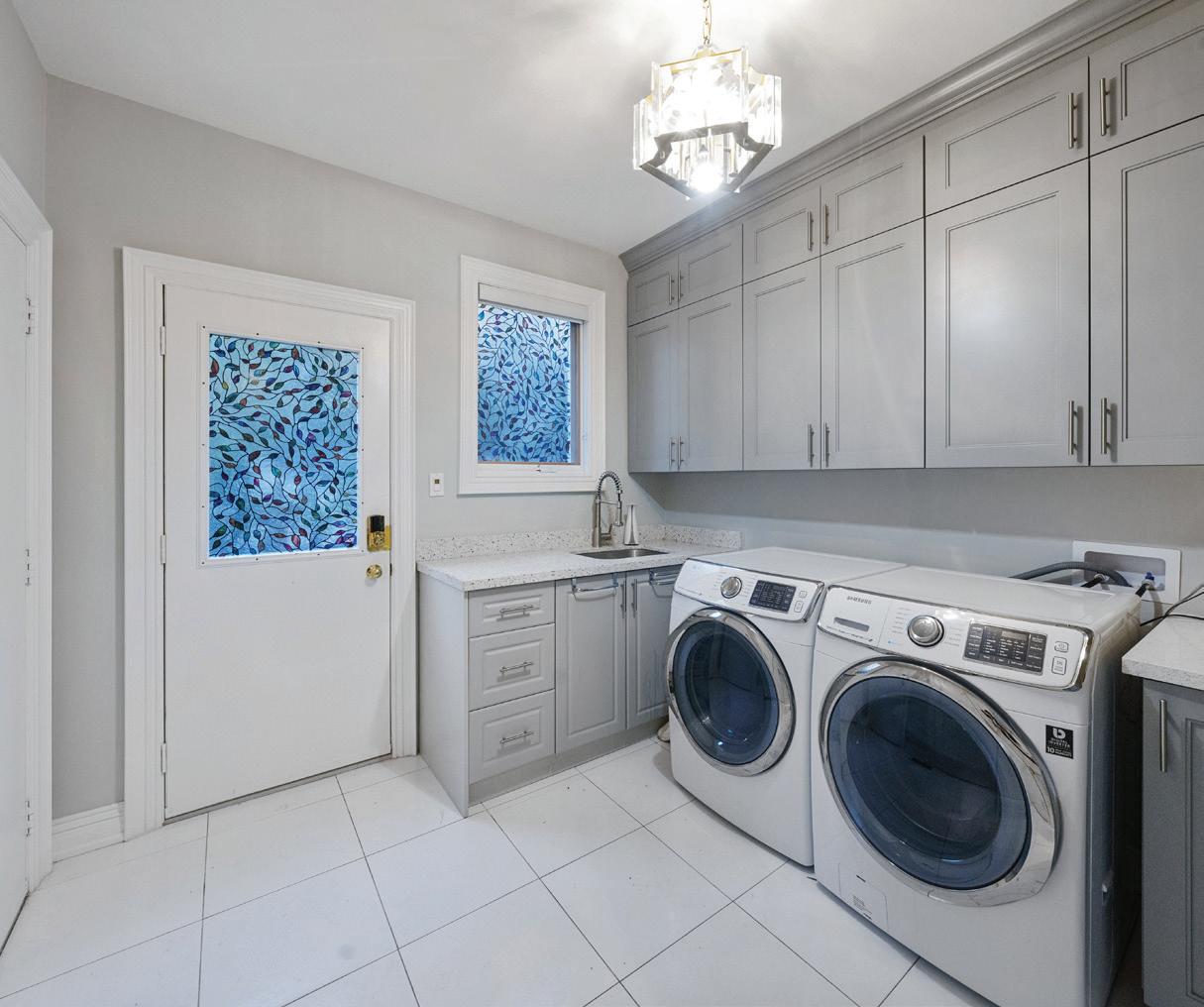
GARAGE
The 2-car Garage features epoxy flooring and custom storage completed by Invincible Garage.
SECOND LEVEL
UPPER LEVEL HALL
The sun filled Upper Level Hall features oak hardwood floors, double linen closet, pot lights, crown moulding and a soaring skylight.
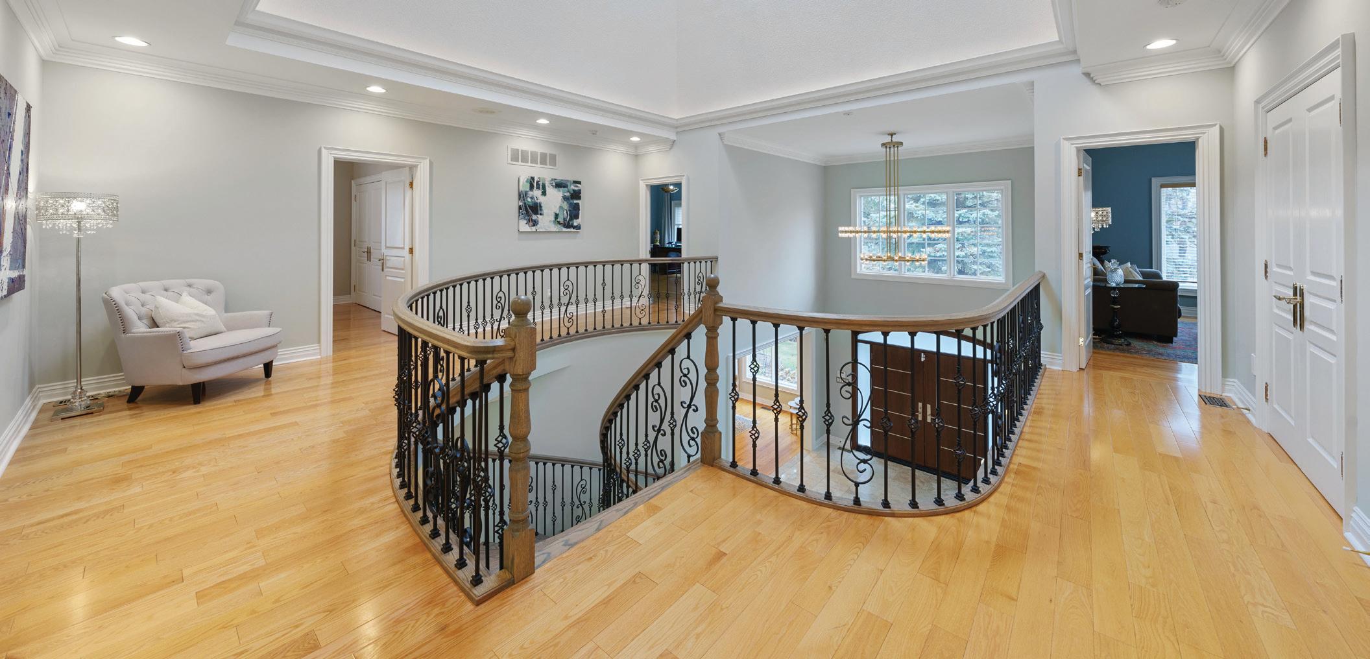
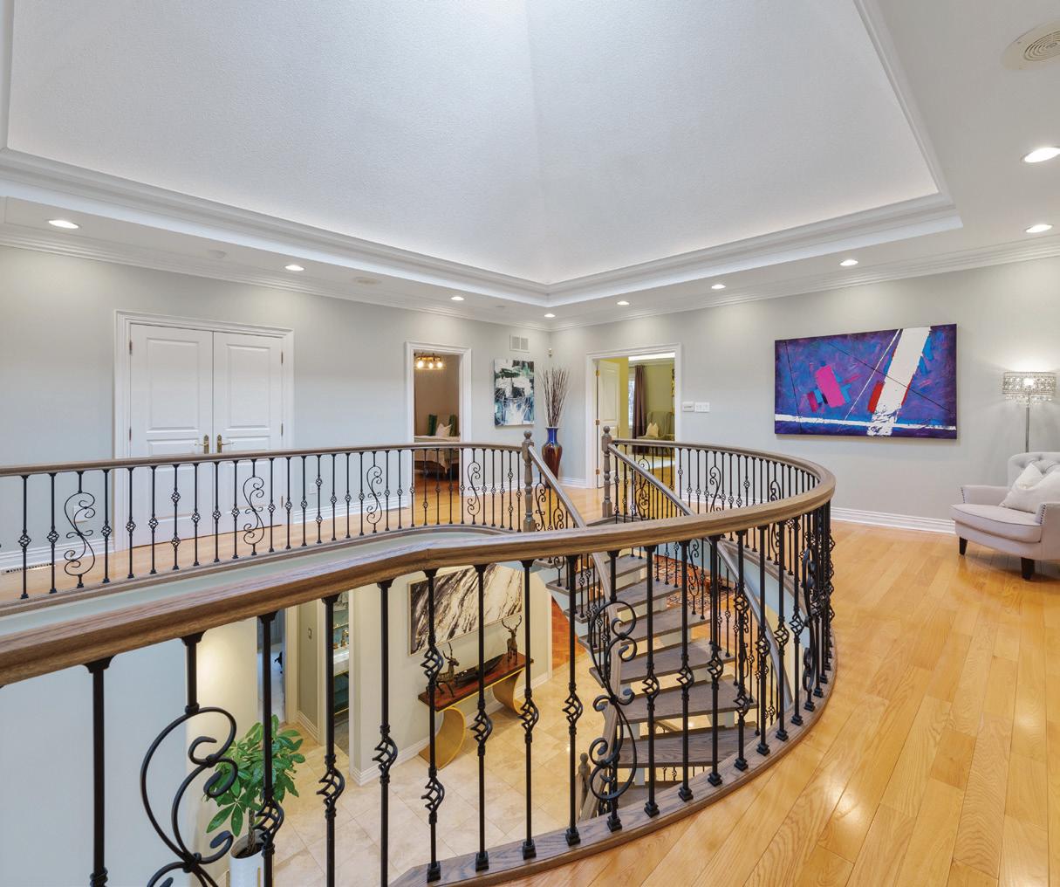
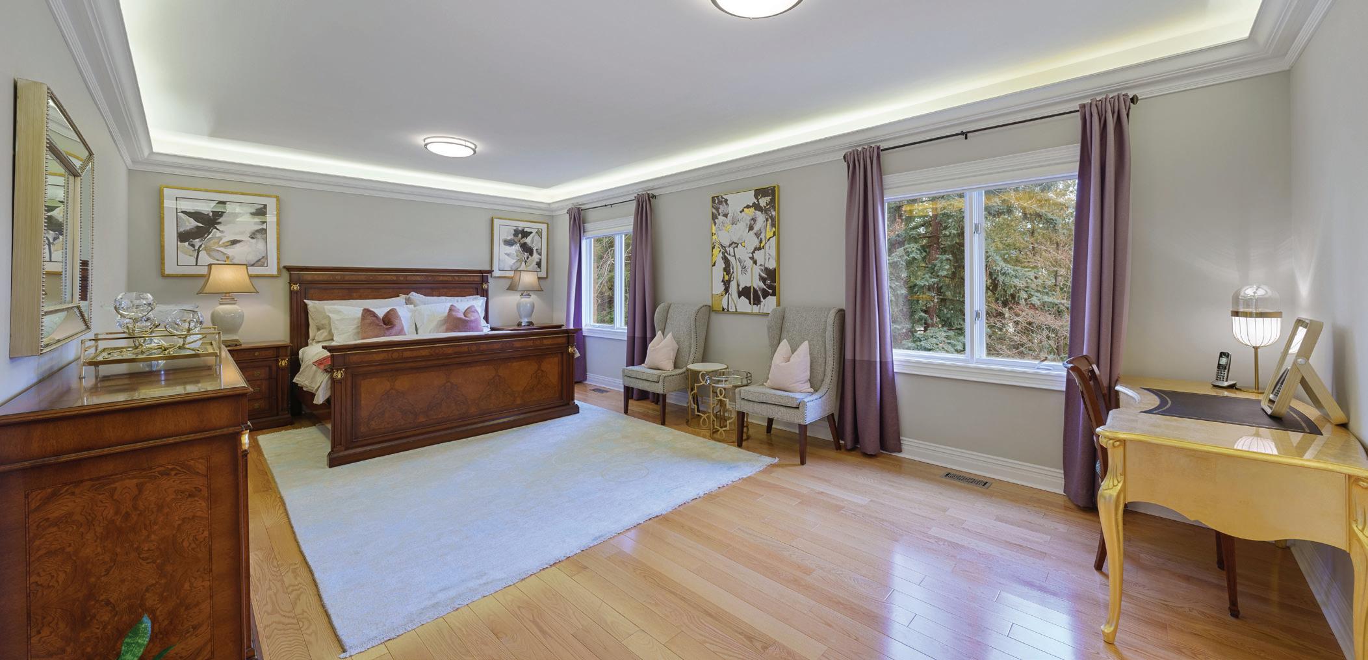
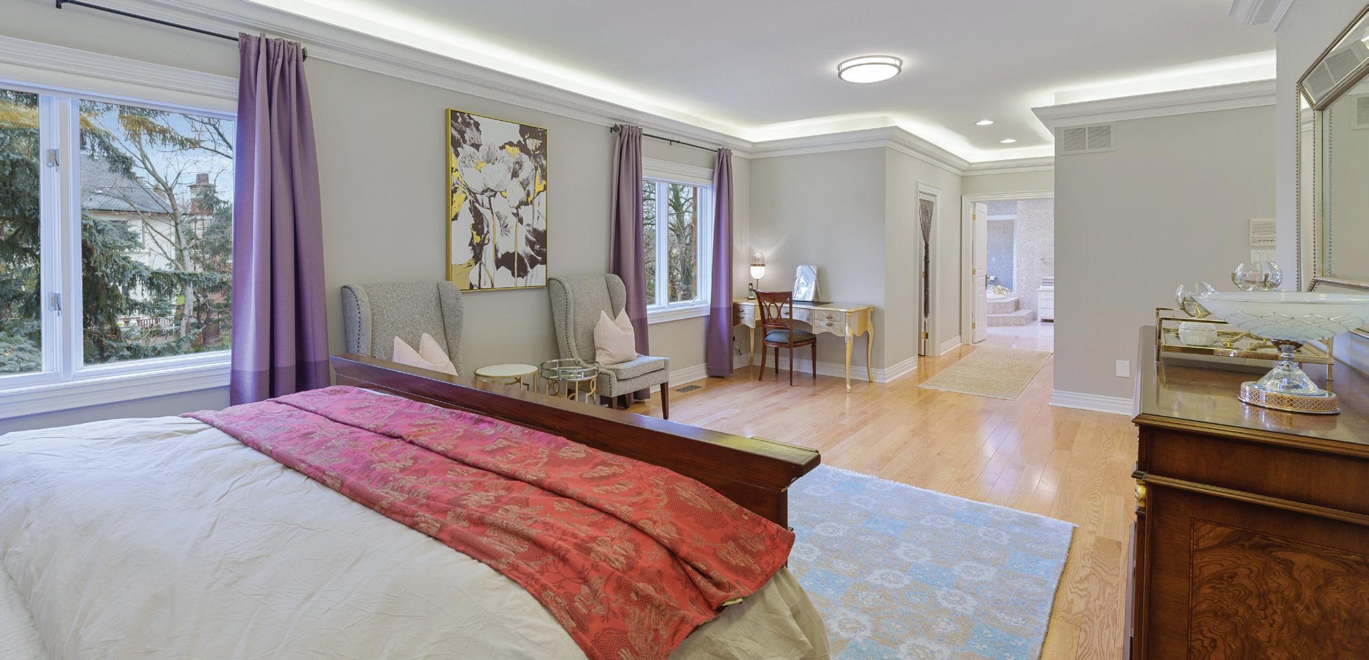
PRIMARY SUITE
The private Primary Bedroom, entered through a pair of double doors, features “His” and “Hers” walkin closets and a luxurious 6-piece ensuite.
The Bedroom area features recessed lighting, windows outfitted with blinds and drapery overlooking the rear gardens, oak hardwood floors, crown moulding and a light fixture.
ENSUITE
The luxurious 6-piece ensuite bath, entered through a pair of doors, features light sconces, mirror, limestone tile floors and walls, a wall-to-wall vanity, limestone countertop, two sinks, a window outfitted with blinds overlooking the rear gardens, skylight, a water closet housing the toilet and bidet, a deep soaker jet tub with a limestone skirt and a glass shower enclosure with a stationary faucet.
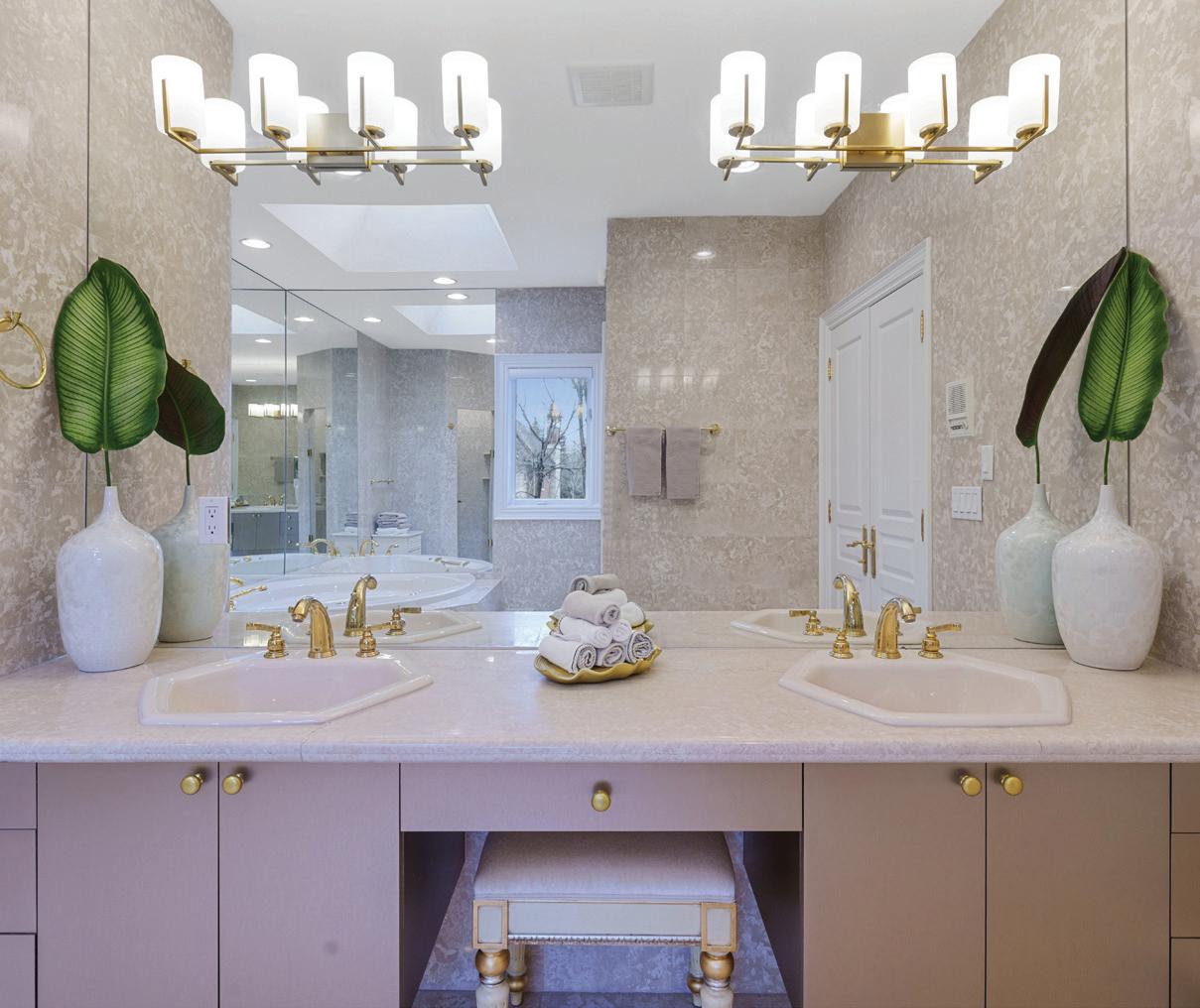
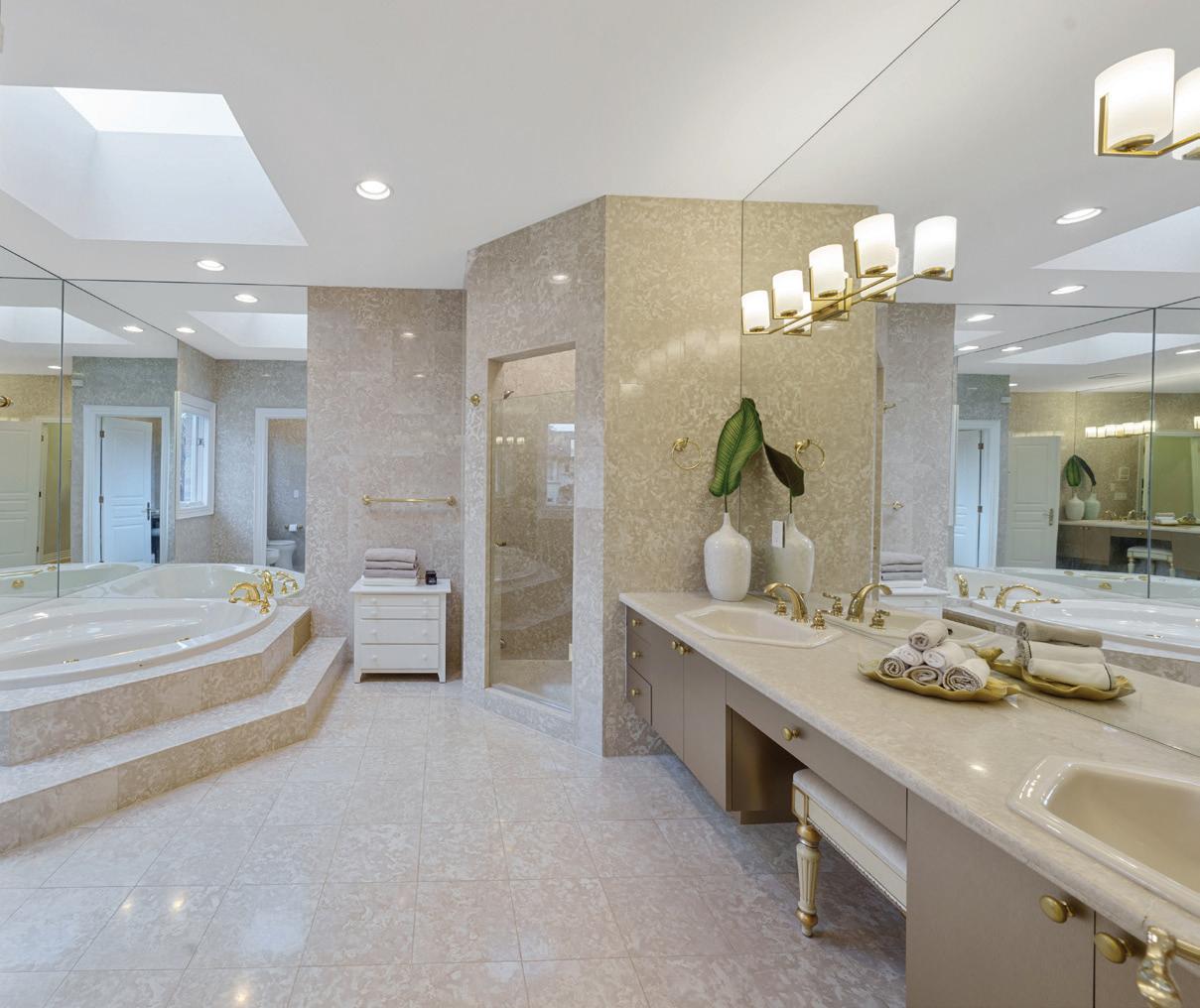
SECOND BEDROOM
The Second Bedroom, features a 4-piece ensuite, oak hardwood floors, crown moulding, a light fixture, a walk-in closet complete with custom builtins and windows outfitted with blinds overlooking the front gardens.
ENSUITE
The 4-piece ensuite bath features a shower/tub combination, a window outfitted with blinds overlooking the side gardens, mirror, tile floors, light sconce and a custom vanity with a marble countertop and undermount sink.
THIRD BEDROOM
The Third Bedroom features a 3-piece ensuite, oak hardwood floors, a custom built-in closet, crown moulding, a walk-in closet complete with custom built-ins, a light fixture and a window outfitted with blinds and drapery overlooking the side gardens.
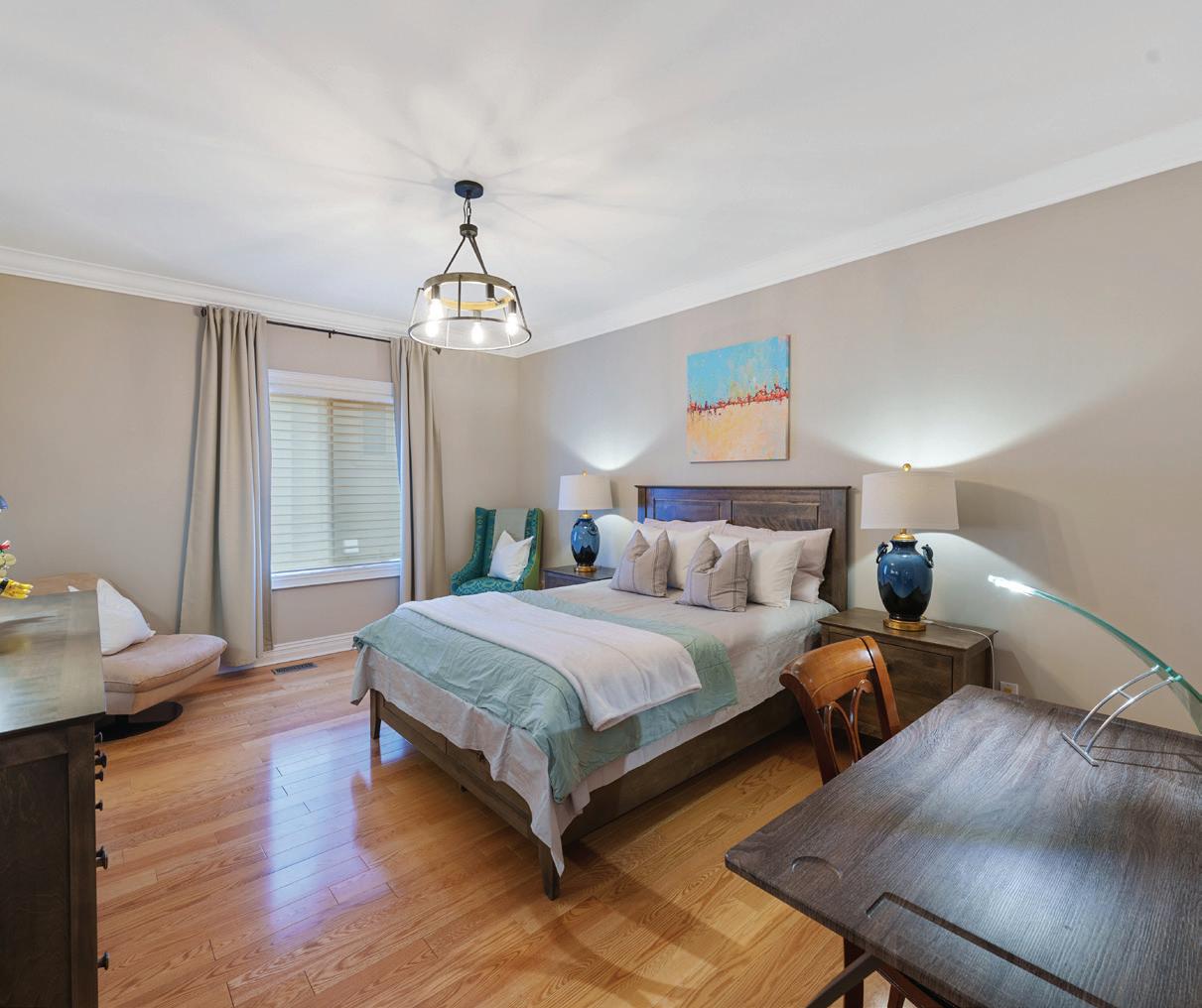
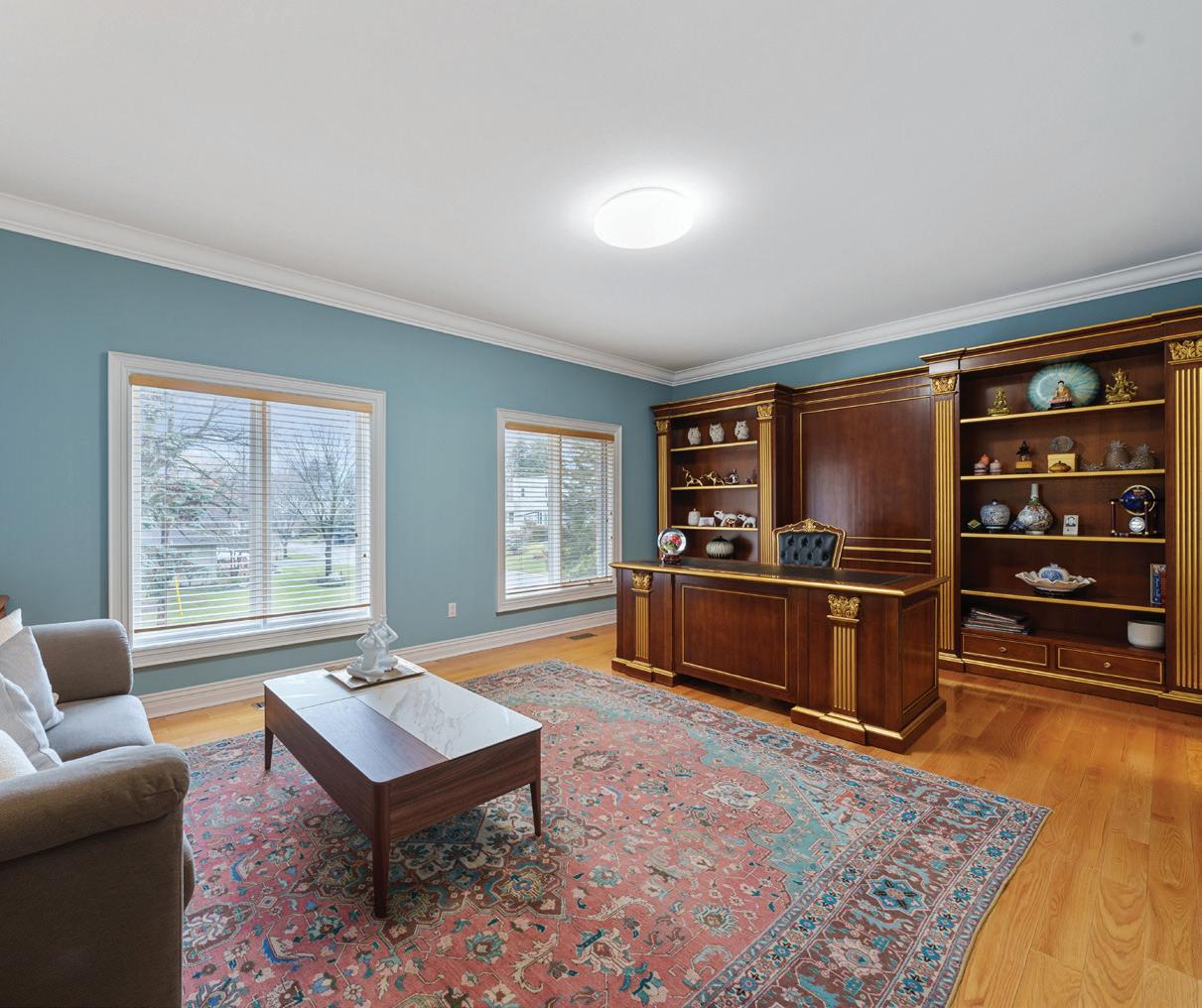
ENSUITE
The renovated 3-piece ensuite bath features porcelain floors and walls, a window outfitted with blinds overlooking the side gardens, light sconces, illuminated mirror, a sliding glass shower complete with a handheld faucet and porcelain surround and a custom vanity with an undermount sink and a porcelain countertop.
FOURTH BEDROOM
The Fourth Bedroom features a 6-piece semiensuite, oak hardwood floors, a double closet complete with custom built-ins, crown molding, chandelier and a window outfitted with blinds and drapery.
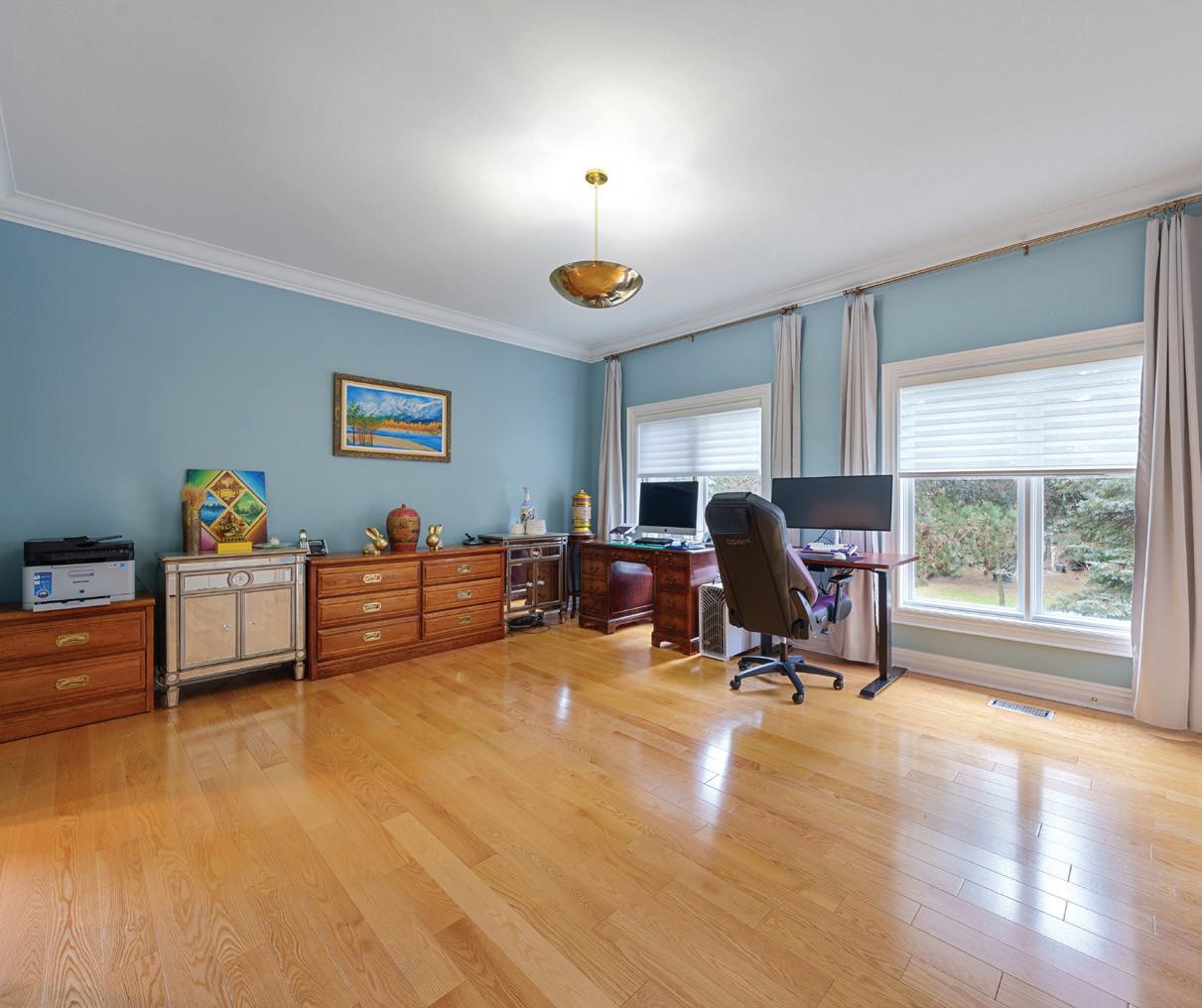
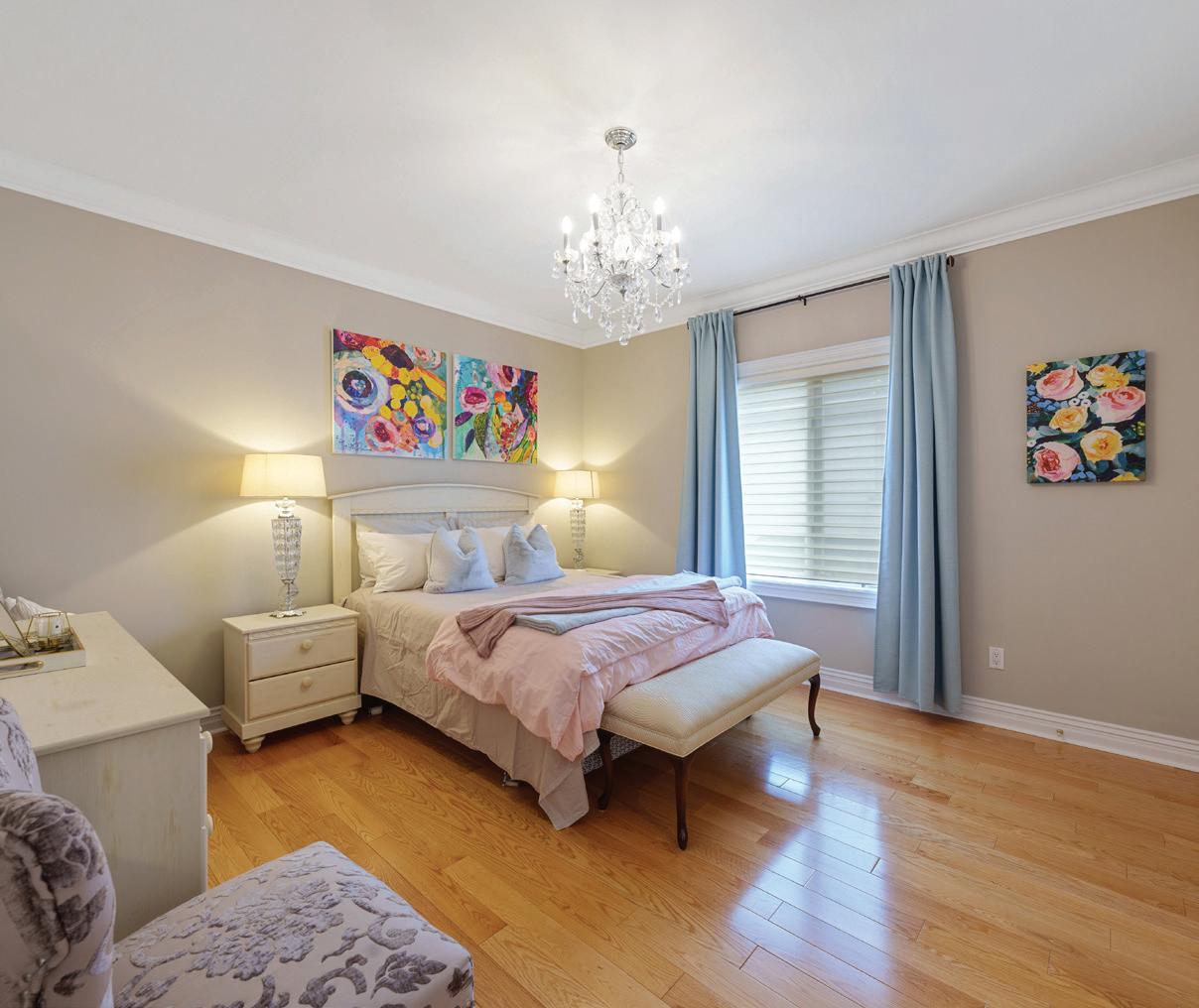
ENSUITE
The renovated (2021) 6-piece semi-ensuite bath features porcelain floors and walls, pot lights, illuminated mirror, a custom vanity with two undermount sinks, a window outfitted with blinds overlooking the side gardens, a free standing deep soaker tub and an expansive seamless glass shower complete with a rain head.
FIFTH BEDROOM
The Fifth Bedroom features a 6-piece semi-ensuite, open display shelving, two double closets, oak hardwood floors, crown moulding, a light fixture and windows outfitted with blinds and drapery overlooking the front gardens.
ENSUITE
The renovated (2021) 6-piece semi-ensuite bath features porcelain floor and walls, pot lights, illuminated mirror, a custom vanity with two undermount sinks, a window outfitted with blinds overlooking the side gardens, a free standing deep soaker tub and an expansive seamless glass shower complete with a rain head.
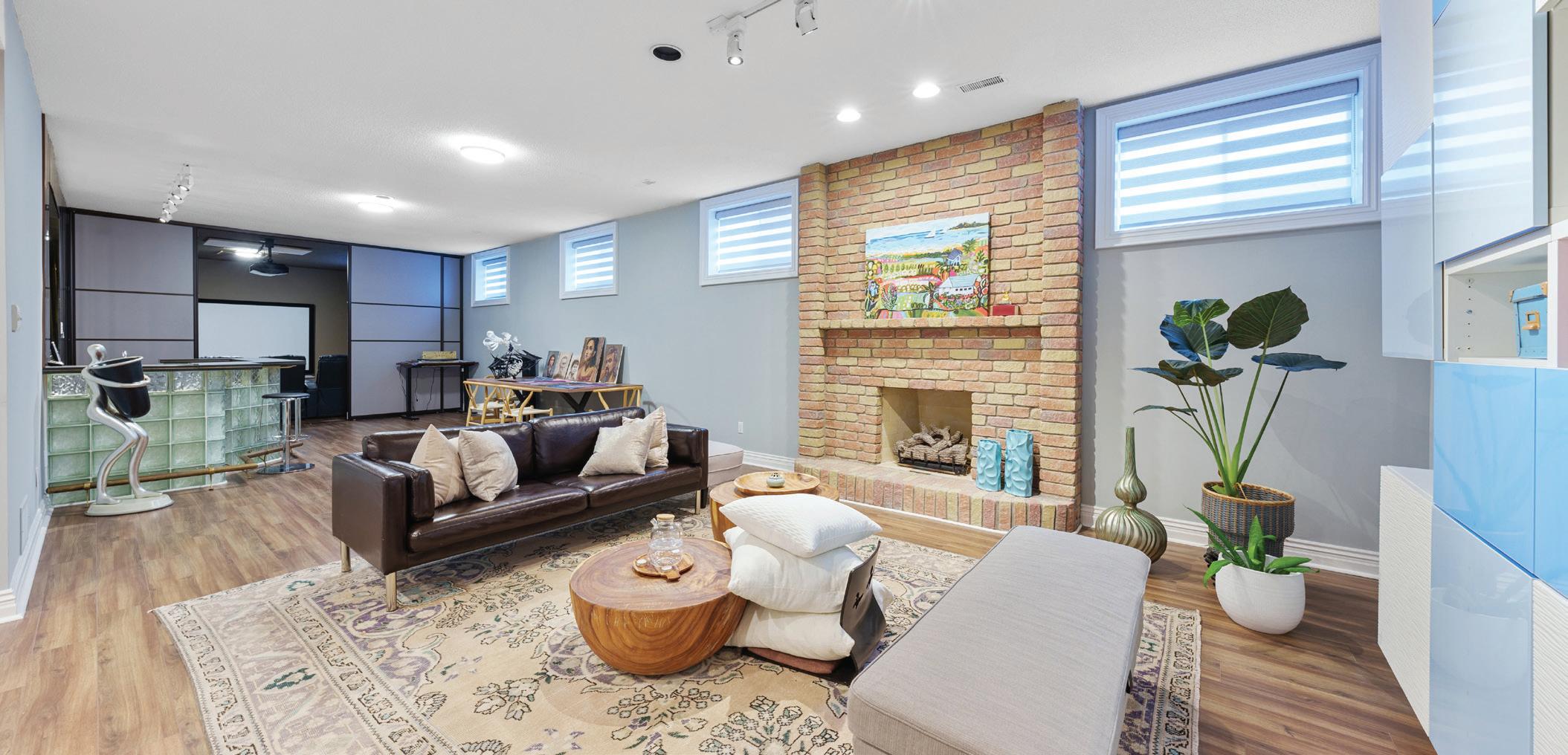
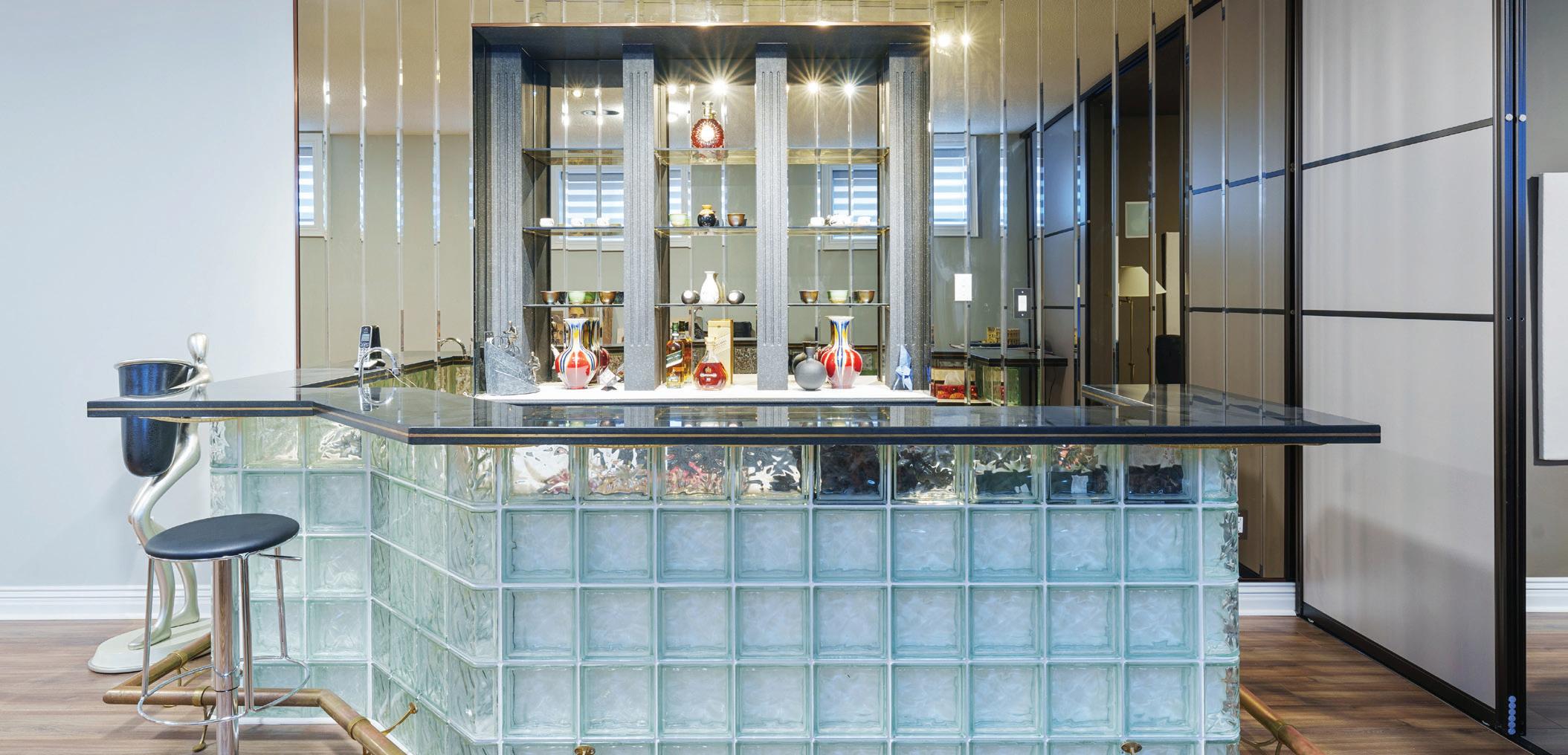
LOWER LEVEL
RECREATION ROOM
The expansive Recreation Room, open in design to the Wet Bar, features heated laminate floors, pot lights, track lighting, a sliding door leading to the Home Theatre, windows outfitted with blinds, a gas fireplace (currently not operational) with a floorto-ceiling brick mantle and custom built-in closed storage cabinets.
WET BAR
The Wet Bar, open in design to the Recreation Room, features stone countertop, mirrored wall details, a stainless steel sink, custom built-in open display shelving and closed cabinets and a Woods bar refrigerator.
GAMES ROOM
The Games Room features heated laminate floor, a closet and a window outfitted with blinds.
HOME THEATRE
The Home Theatre features heated laminate floor, a window outfitted with blinds, built-in speakers, acoustic wall paneling and a projector and screen.
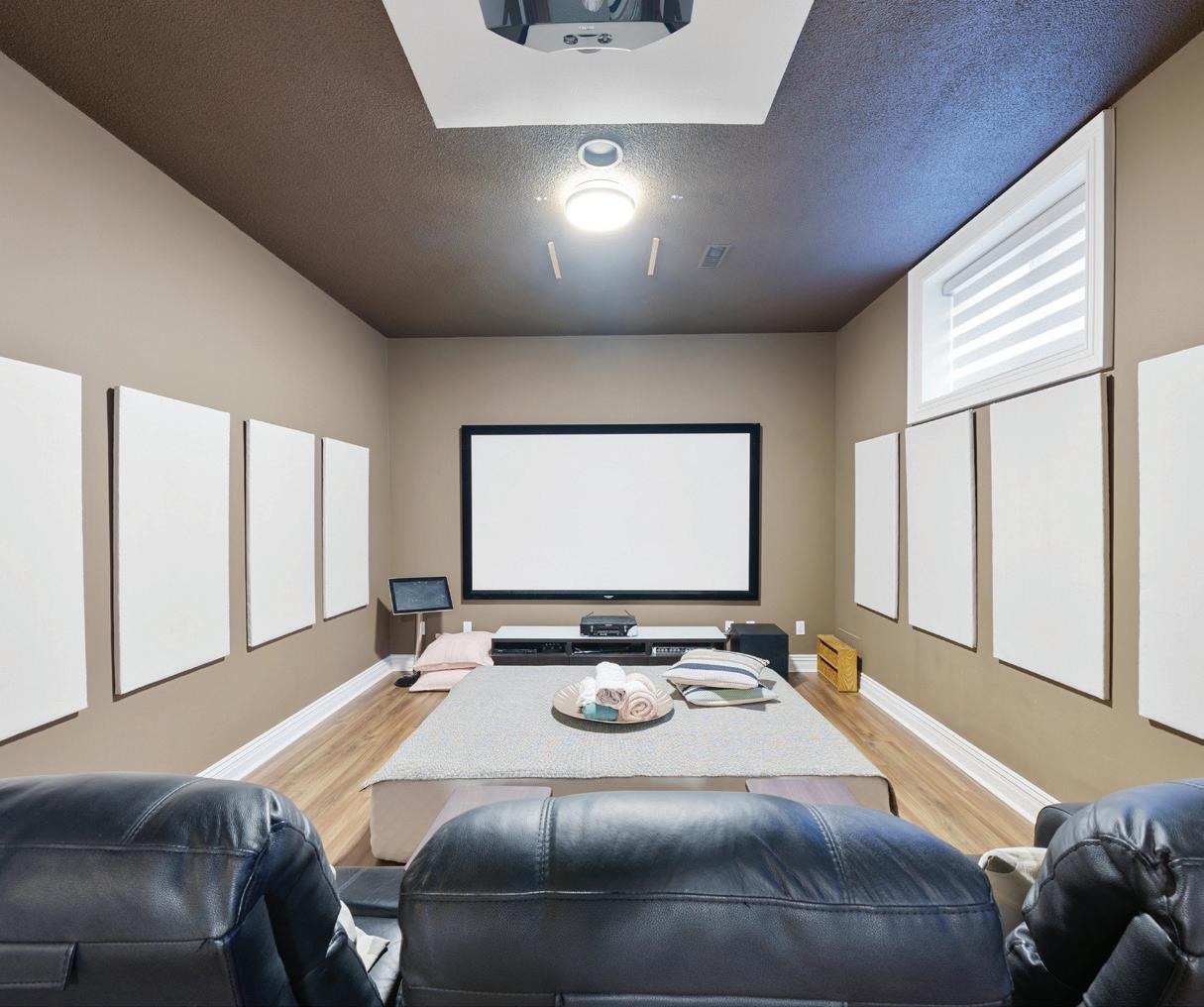
WINE CELLAR
The temperature controlled Wine Cellar features slate floors and custom built-in wine shelving.
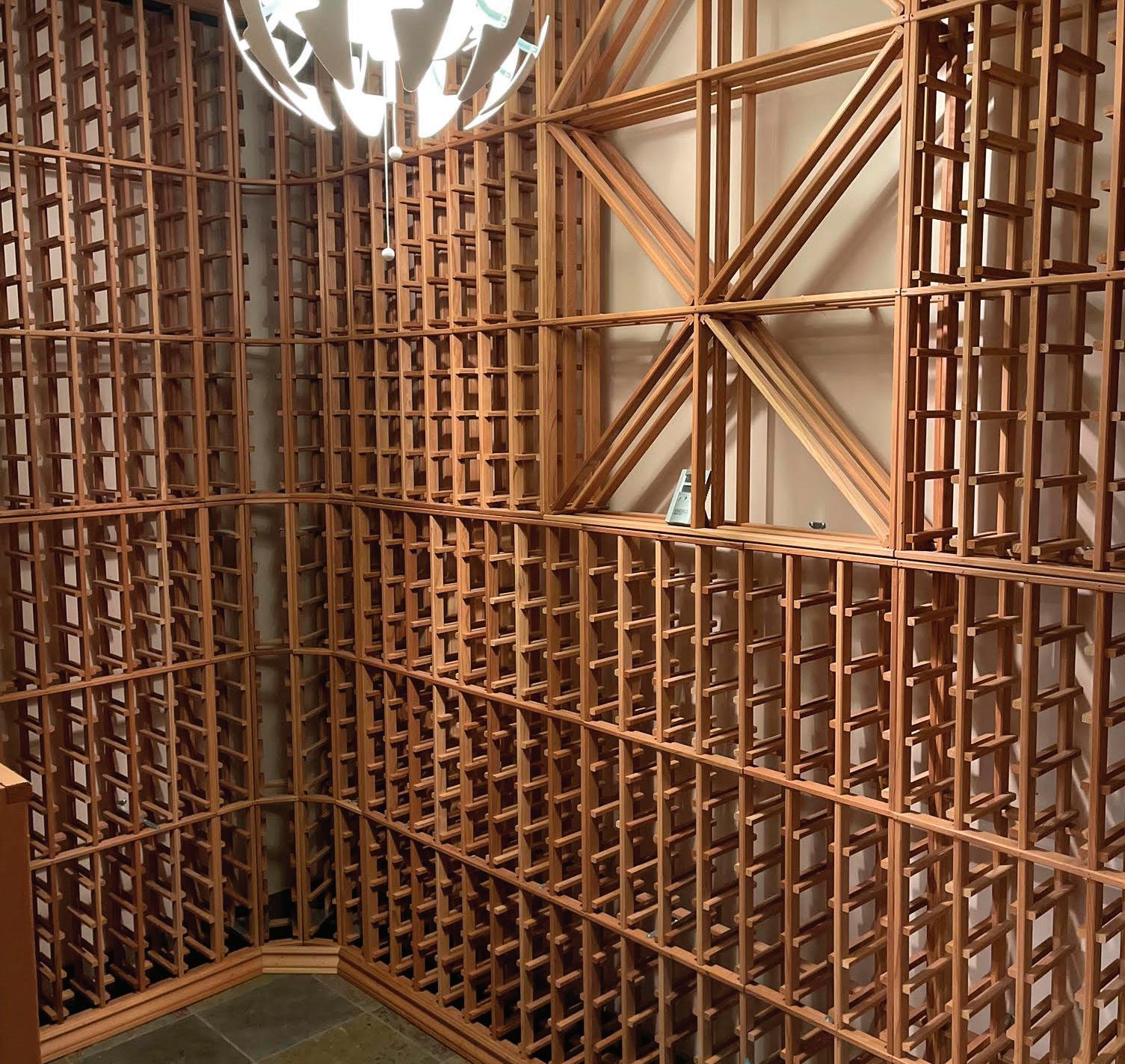
SPA WASHROOM
The Spa Washroom features a seamless glass shower with a stationary faucet, custom vanity with a porcelain countertop, mirror, sconce, tile floors, tile walls, light fixture, Sauna and an expansive deep soaker jet tub.
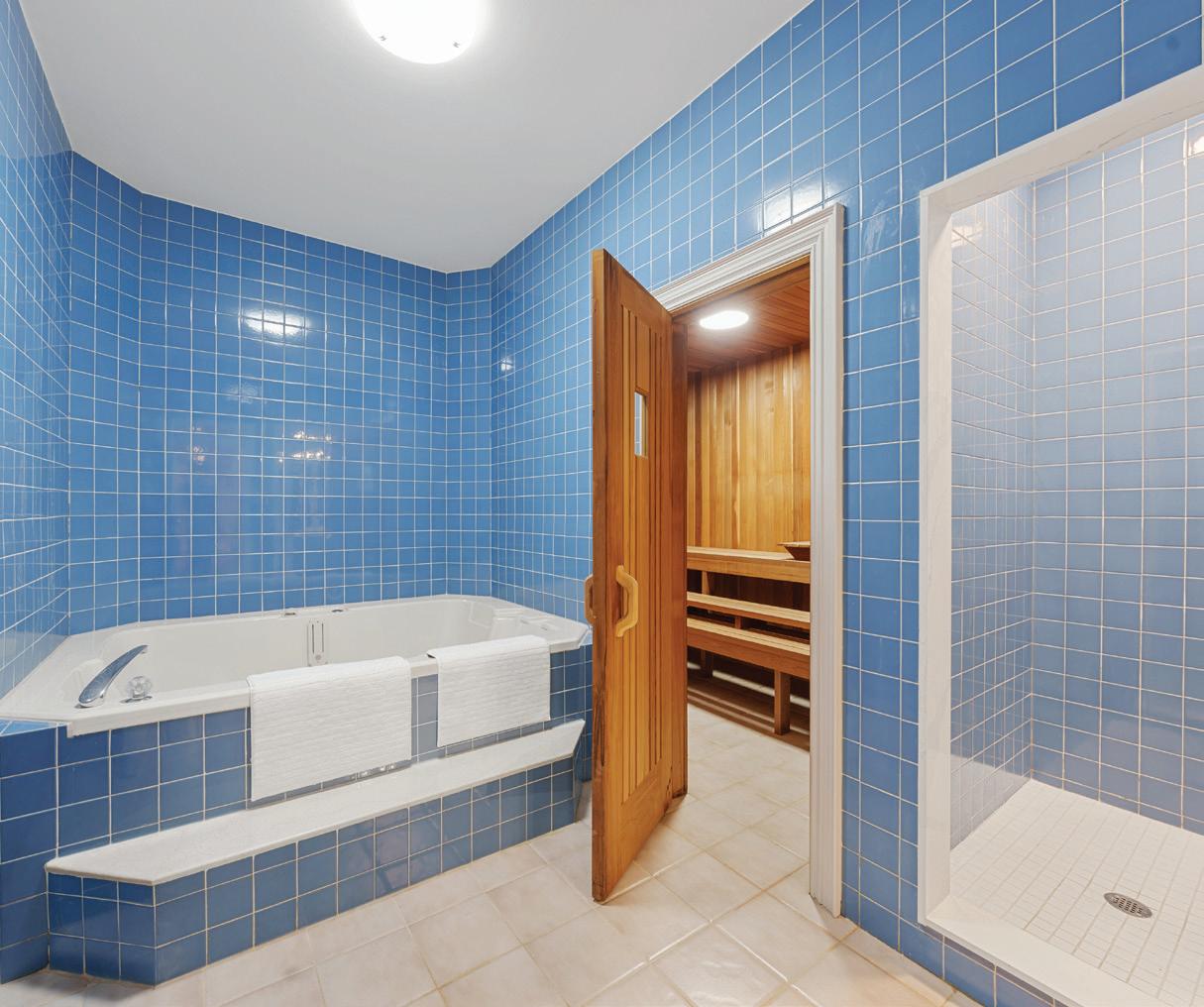
SIXTH BEDROOM
The Sixth Bedroom features a 3-piece ensuite, heated laminate floors, a double closet, an additional closet, light fixture and a window outfitted with blinds.
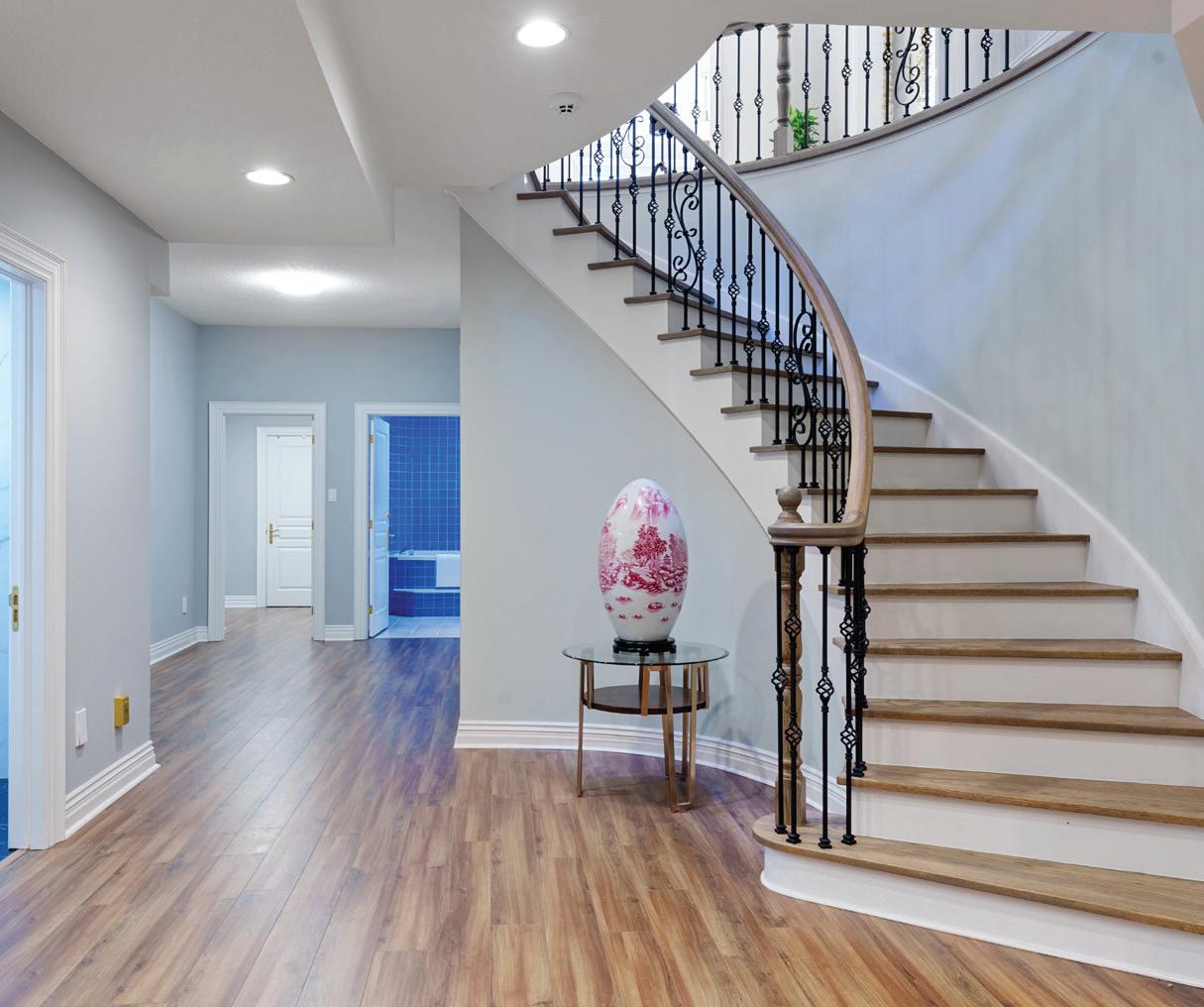
ENSUITE
The renovated 3-piece ensuite features a window outfitted with blinds, sconce, mirror, porcelain floors, tile walls and a custom vanity with an undermount sink with a quartz countertop.
POWDER ROOM
The Powder Room features heated porcelain floors, porcelain walls, pot lights, sconces, mirror and a custom vanity with a marble countertop and undermount sink.
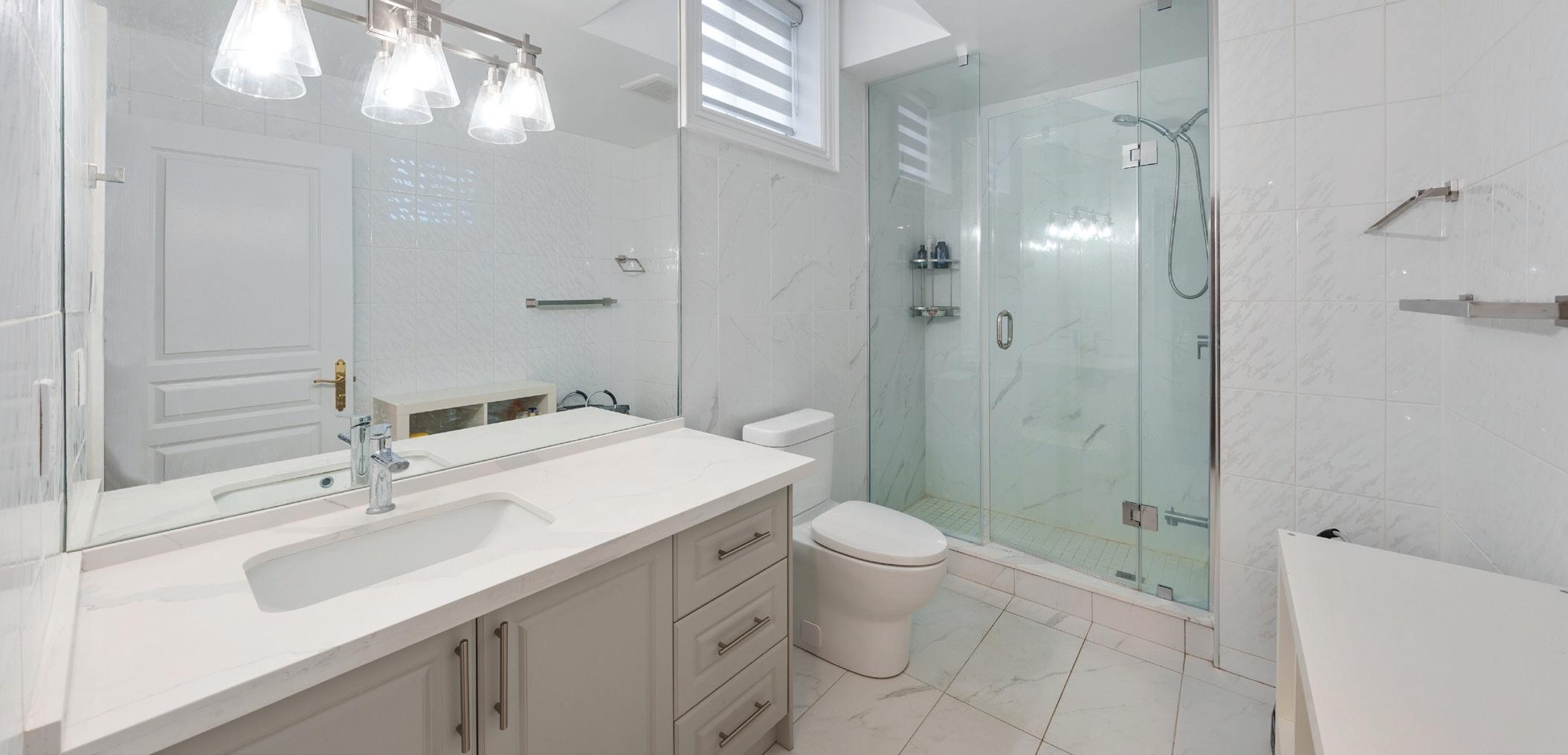
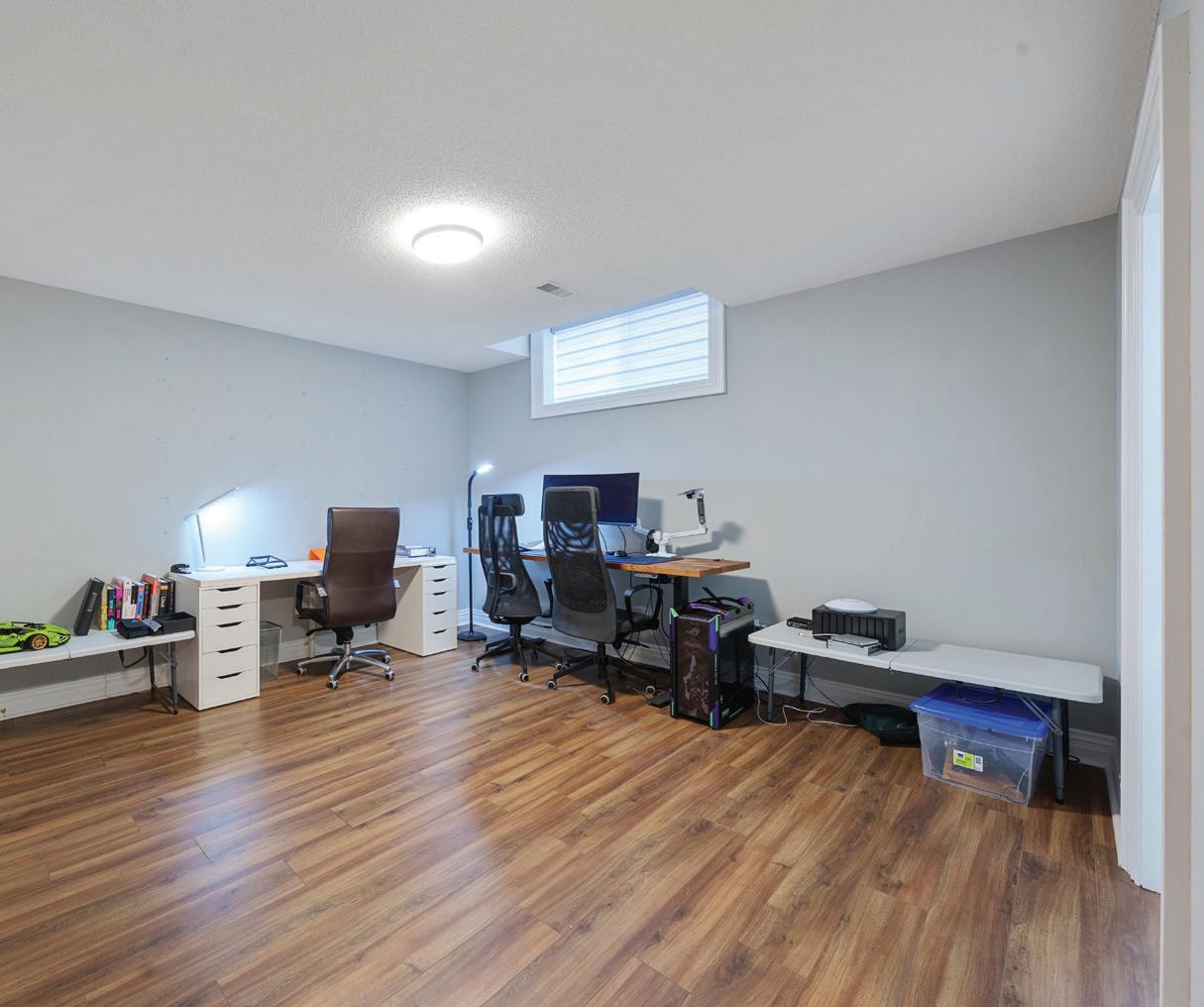
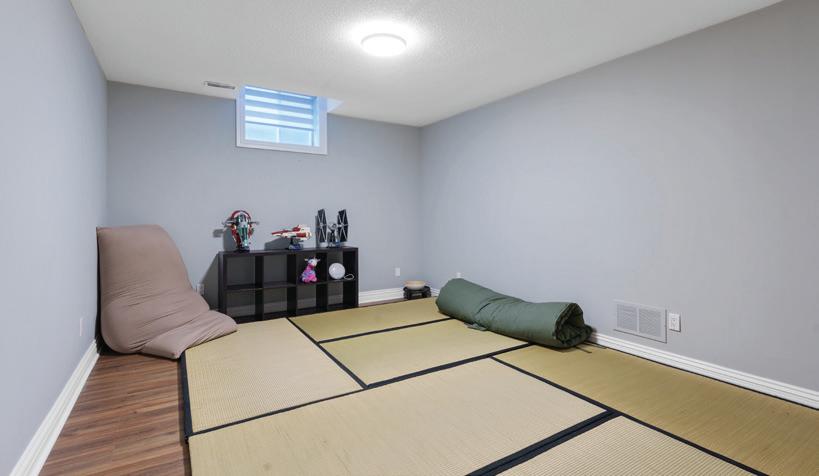
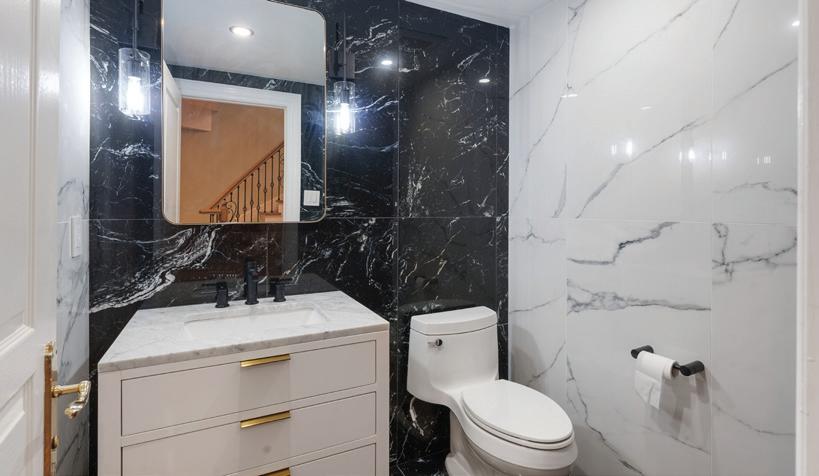
EXTERIOR
• Lush grass
• Custom landscaping
• 2-car garage
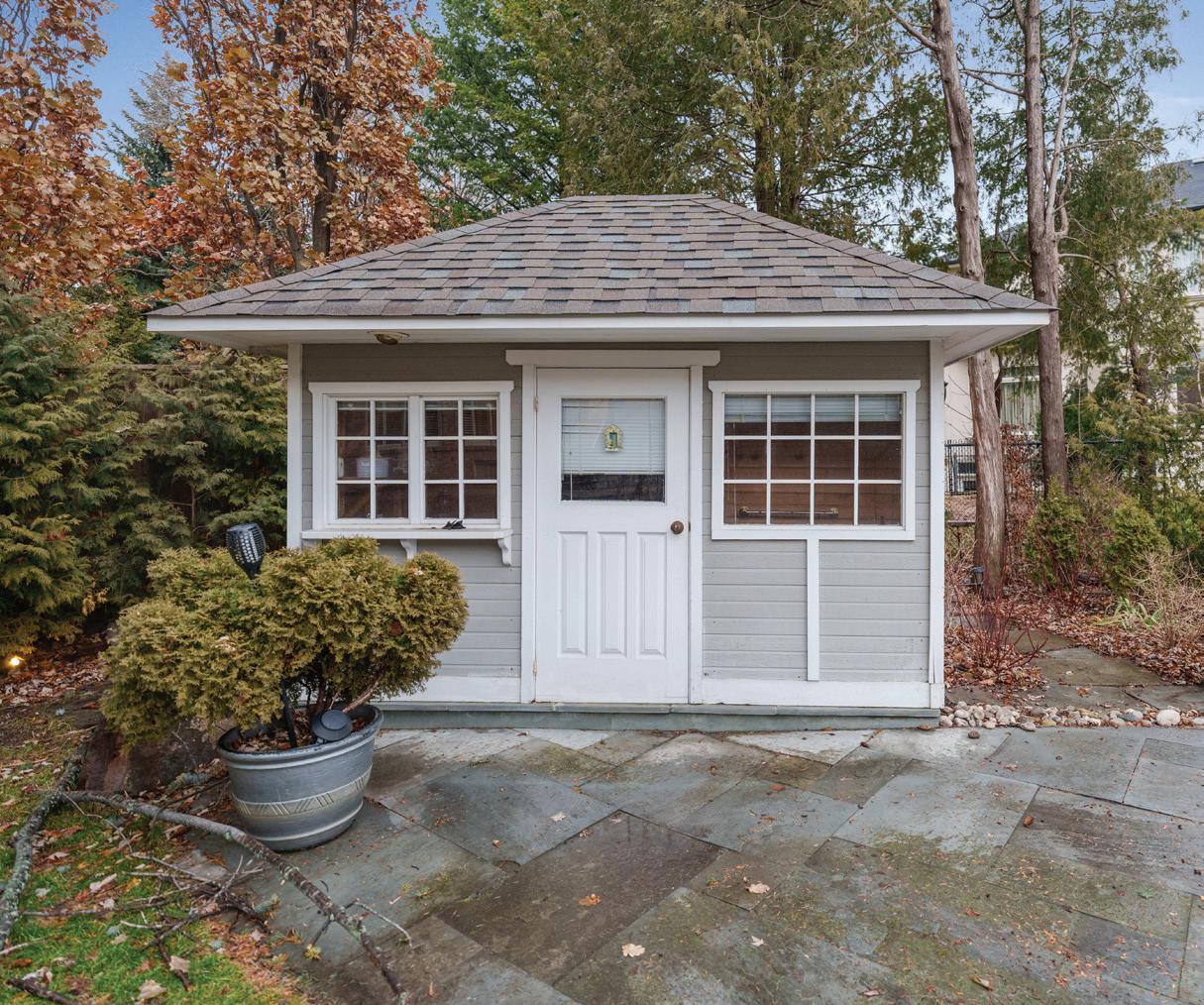
• Sprinkler system (2020)
• Chlorine swimming pool with diving board and removable fence
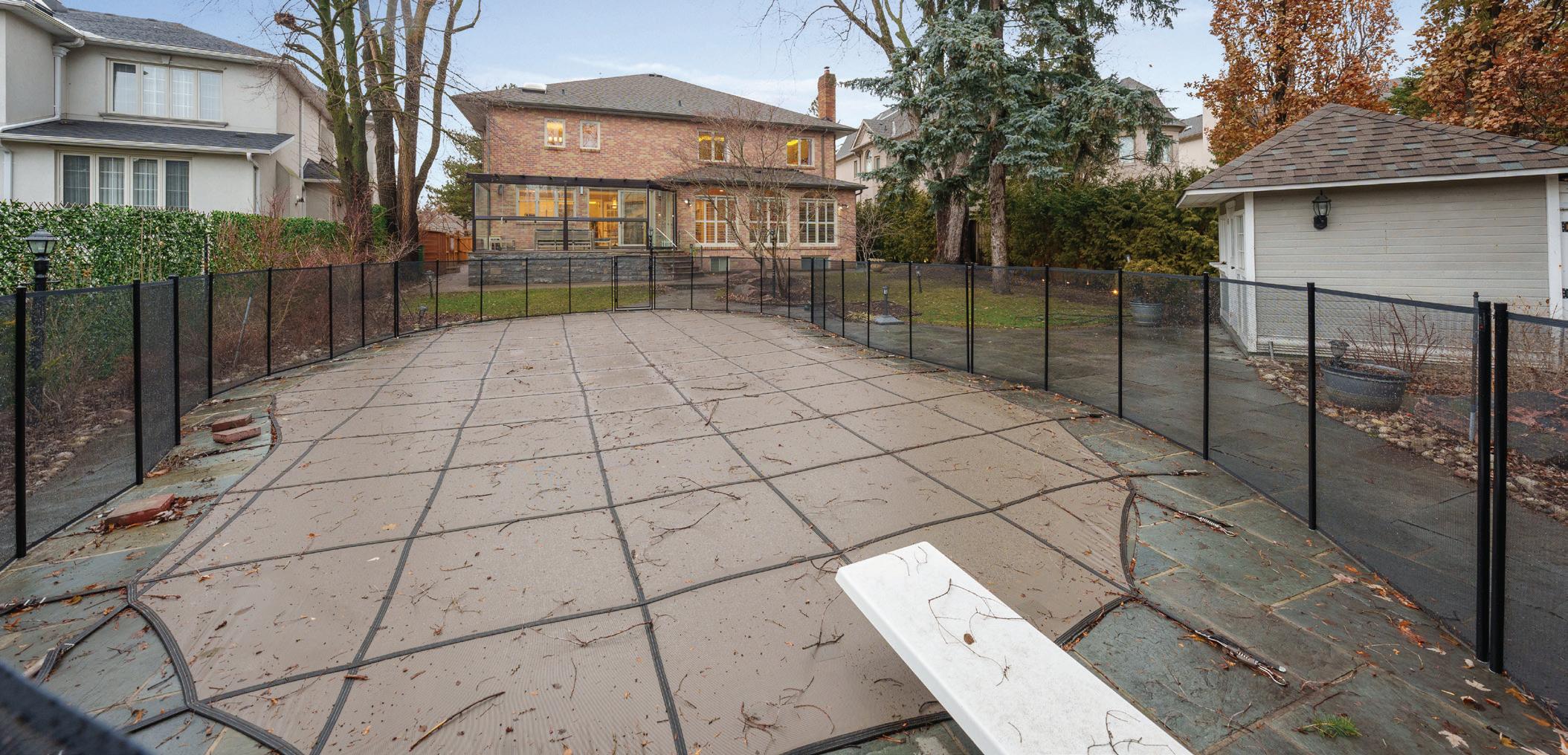
• Roof (2016)
• Cabana with change room and 2-piece washroom
• Barbecue gas hook up
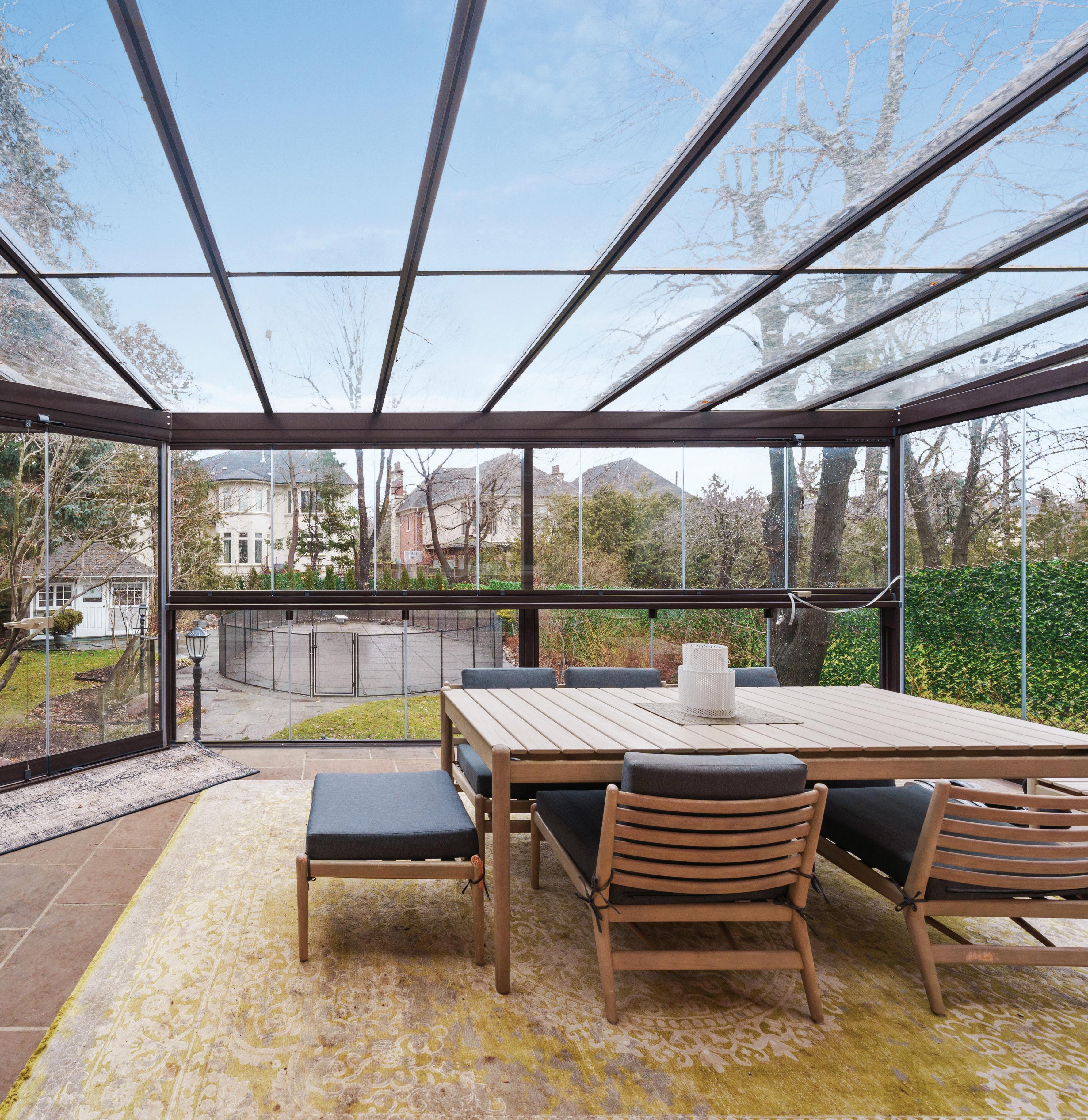
INCLUSIONS
• Central Vacuum System (2021)
• Two furnaces and related equipment (2020/2021)
• Air conditioning unit (2021)
• Heat recovery ventilator (2021)
• Nest thermostats
• Custom built-in cabinetry
• Security System and cameras
• Sunroom (2021)
• Crown mouldings
• Cathedral ceilings
• Multiple Fireplaces
• Skylights
• Limestone floors/Hardwood floors
• Pot lights
• Sconces
• Light fixtures
• Wine cellar
Appliances include: Woods bar refrigerator, Stainless steel Miele dishwasher (2019), Jennair cooktop, stainless steel KitchenAid refrigerator/freezer with ice and water dispenser (2019), stainless steel KitchenAid oven (2019), a stainless steel KitchenAid microwave (2019) and a Samsung washer and dryer.
MAIN FLOOR
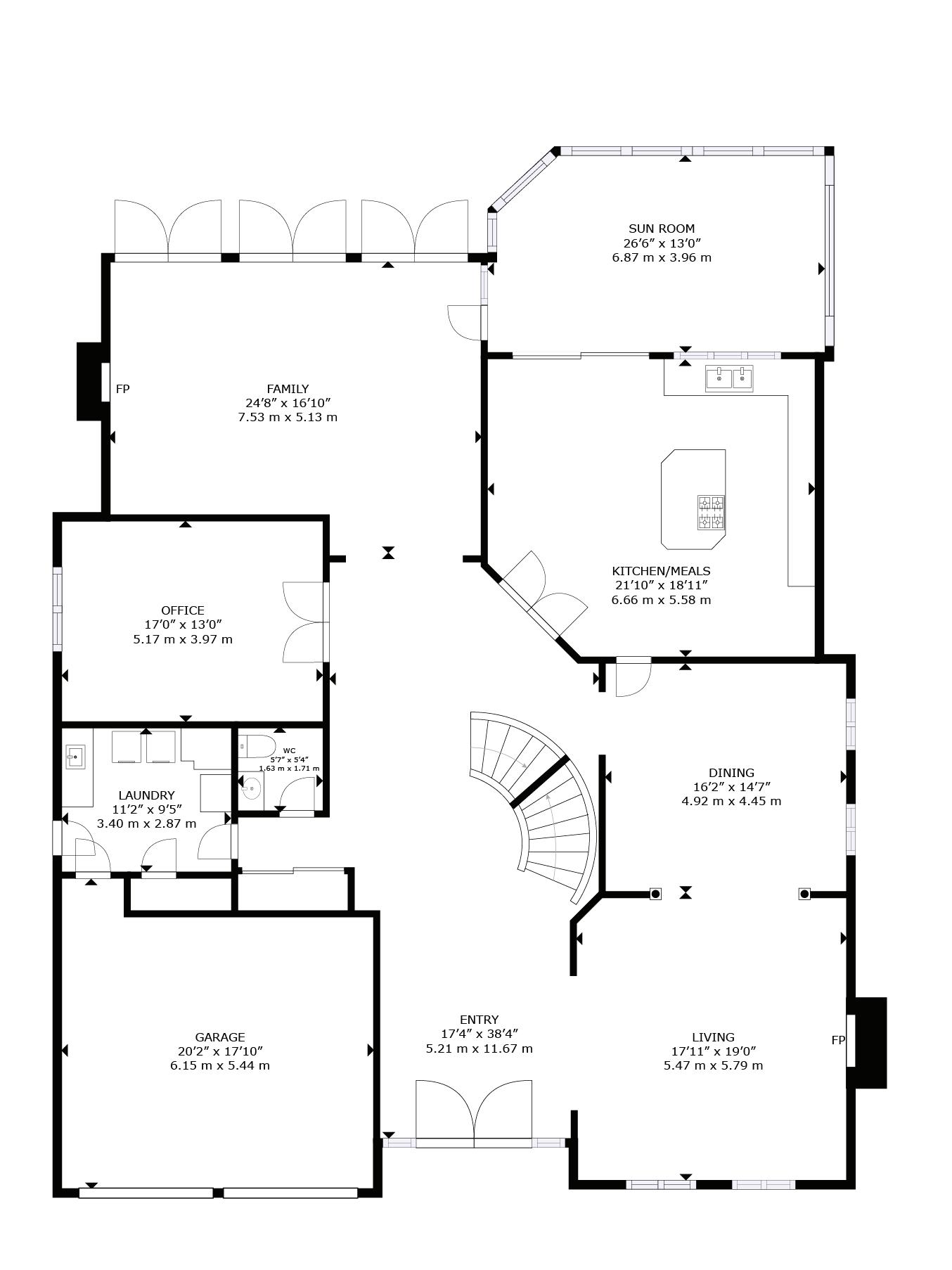
LOWER LEVEL
SECOND FLOOR
