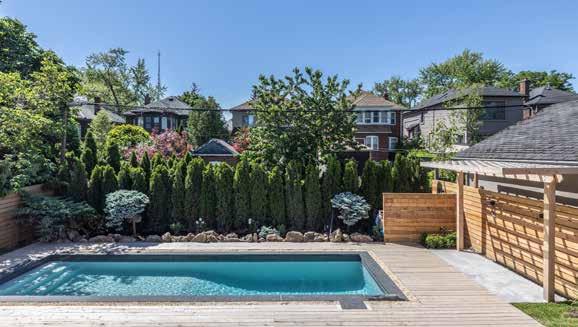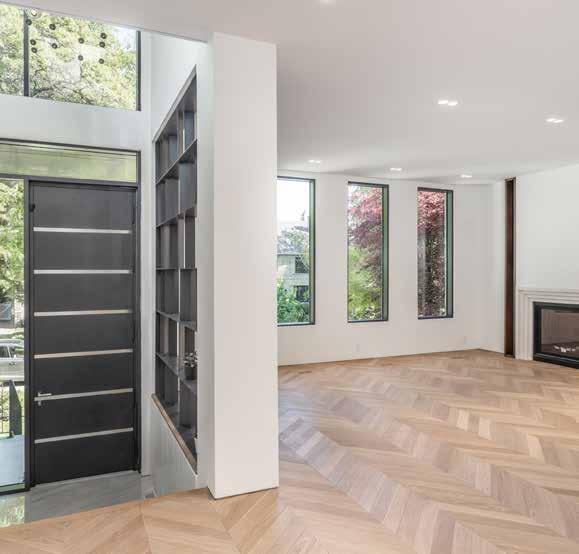
65 HILLHURST BOULEVARD
Striking Lytton Park Masterpiece! Nestled On Most Sought After Hillhurst Boulevard. Premium Sun Drenched South Lot. A Perfect Blend Of Contemporary Flair And Timeless Finishes. Over 6,957 Square Feet Of Luxurious Living Spaces. Dramatic Wall Paneling Throughout. Finest in Luxurious Appointments. Designer Palette. Soaring Cathedral Ceilings In Library. Chef Worthy Scavolini Kitchen And Scavolini Cabinets Throughout. Additional Cater Kitchen. Heated Driveway and Walkways. Elevator. Voice Activated Smart Home. Lower Level And Sub Lower Level With Wine Cellar, Wet Bar, Gym, Theatre, and Rock Climbing Wall, Nanny Suite And Garage Access. Backyard Oasis Boasts Professional Landscaping, Swimming Pool And Pergola. Steps To Renowned Schools And Parks.
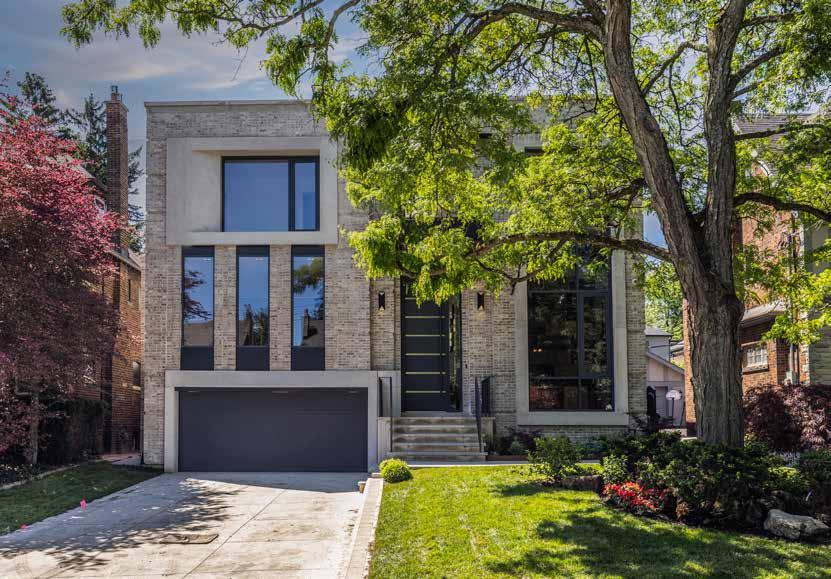
MAIN LEVEL ANTEROOM
The Anteroom features oak hardwood floors laid in a chevron pattern, pot lights, pendant light, a custom built-in console with a mirror and custom floor-to-ceiling built-in cabinetry.
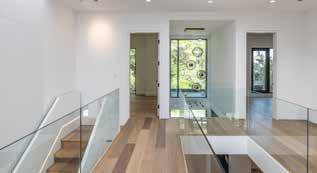
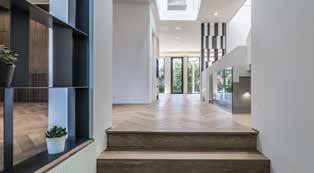
FOYER
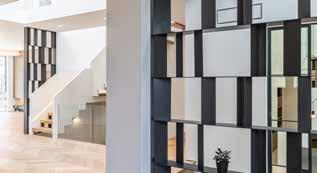
The impressive Foyer features an imposing contemporary entry door with glass sidelight, exquisite detailed custom wall detail, custom accent wall looking onto the Living Room, an oak staircase leading to the Main Level, soaring cathedral ceiling, hanging light fixture, LED trim less double pot lights, heated porcelain floor, alarm pad, and a pair of doors opening onto the Library.
LIBRARY
The Library, entered through a pair of imposing glass doors off of the Foyer, features LED trimless double pot lights, built-in speakers, a light fixture, porcelain floor, floor-to-ceiling window overlooking the front gardens, soaring ceilings, Scavolini desk, a custom mirror and glass accent wall and custom floor-to-ceiling contemporary Scavolini built-ins comprised of open shelving and closed cabinetry.
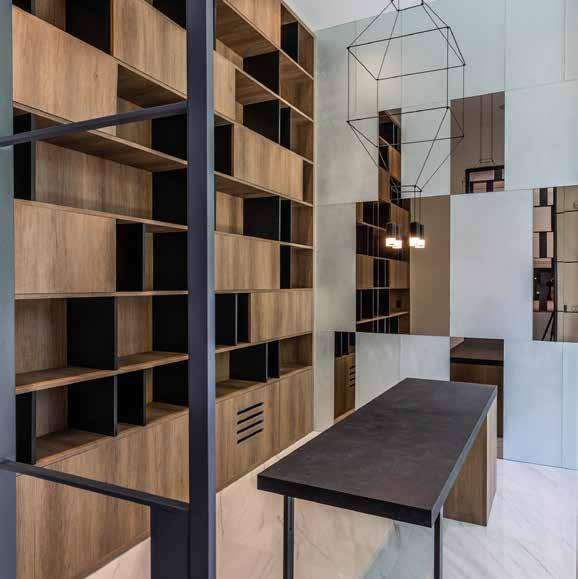

GRAND HALL
The sun-filled Grand Hall features oak hardwood floors laid in a chevron pattern, soaring cathedral ceiling, chandelier, a skylight, LED trimless double pot lights, elevator access and an offside open riser staircase complete with glass and metal railing.

DINING ROOM
The Dining Room, open in design to the Living Room, features oak hardwood floors laid in a chevron pattern, LED trimless double pot lights, built-in speakers, illuminated walnut paneled reeded wall detailing and a hidden paneled door leading to the Catering Kitchen.

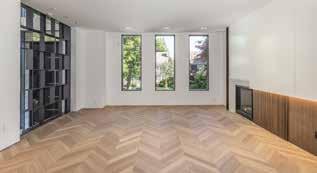

POWDER ROOM
The 2-piece Powder Room features heated custom cut marble floors laid in a decorative pattern, drop ceiling design, pendant light, a window, marble framed mirror, hidden LED strip lighting, custom floating marble vanity with an integrated marble sink, book matched marble wall and a reeded marble wall detail.
CATERING KITCHEN
The Catering Kitchen features a swing door leading to the Dining Room, an archway opening onto the Kitchen, oak hardwood floors laid in a chevron pattern, LED pot lights, custom designed and crafted Scavolini cabinetry, under valence lighting, laminam countertop and backsplash, a dual bowl under-mount black sink with a single lever and vegetable sprayer and a custom mopping station.
Appliances include: Bosch induction cooktop, Bosch oven, Bosch refrigerator/ freezer with ice and water dispenser, Falmec exhaust fan and paneled Gaggenau dishwasher.
KITCHEN
The sun-filled gourmet, chef-inspired Scavolini Kitchen, open in design to the Family Room, features oak hardwood floors laid in a chevron pattern, professional hood fan, dual bowl black sink, pot filler, pot lights, light fixture, recessed lighting, pantry pull out cabinets, laminam countertop and backsplash, built-in speakers, garbage pull out, a wall-to-wall floor-to-ceiling window overlooking the rear gardens, ample storage and an expansive centre island complete with a custom built-in porcelain dining table.
Appliances include: Gaggeanu 5 burner cooktop,Gaggenau espresso machine, Gaggenau refrigerator, Gaggenau freezer, Gaggenau oven, Gaggenau microwave and a Gaggenau dishwasher.

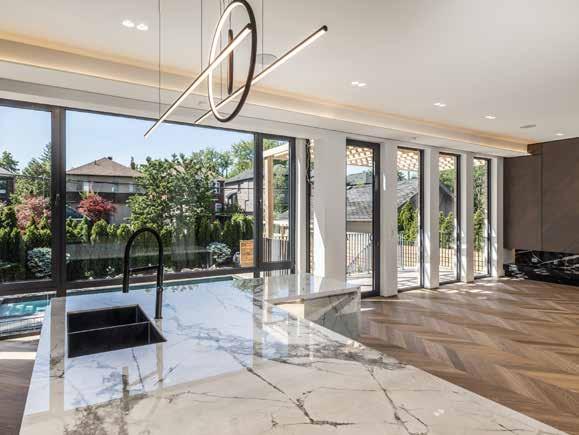
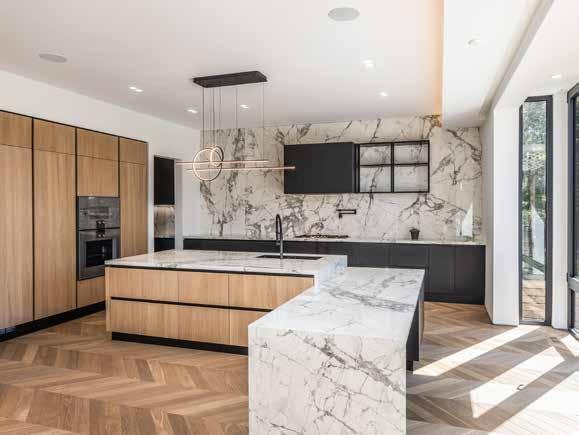
LIVING ROOM
The Living Room, open in design to the Dining Room, features oak hardwood floors laid in a chevron pattern, LED trimless double pot lights, a window overlooking the front gardens, a custom paneled walnut accent wall overlooking the Foyer, builtin speakers, a gas fireplace with a custom marble mantle and illuminated walnut reeded wall detailing.
FAMILY ROOM


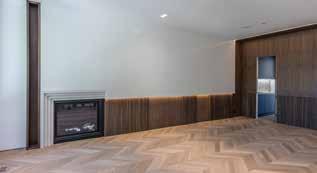
The Family Room, open in design to the Kitchen, features oak hardwood floors laid in a chevron pattern, LED trimless double pot lights, built-in speakers, custom accent wall, custom designed and crafted cabinetry comprised of closed illuminated cabinets, a gas fireplace with a marble surround, floorto-ceiling windows overlooking the rear gardens and a sliding door opening onto the cedar deck.

SECOND LEVEL GRAND HALL
The Grand Hall features elevator access, oak hardwood floors, pot lights, soaring skylights, a double linen closet, a glass railing overlooking the Main Floor and a custom floor-to-ceiling accent wall.
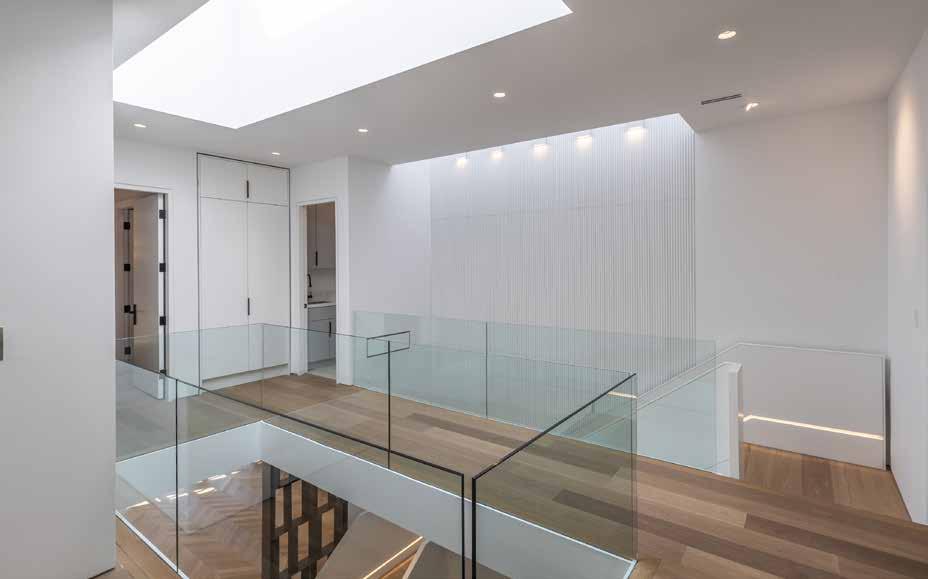
MASTER SUITE
The private Master Suite features an Anteroom, Dressing Room and a lavish 9-piece ensuite.
The Bedroom area features oak hardwood floors, LED trimless double pot lights, coffered ceiling, built-in speakers, a custom upholstered back-lit head board, wall-towall windows overlooking the rear gardens, a double sliding door opening onto the Balcony overlooking the rear gardens and a doublesided gas fireplace adorned with a porcelain surround and custom wood paneling.
The Anteroom and Bar Area features oak hardwood floors, LED pot lights, custom designed and crafted wood and porcelain built-ins, mirrored backsplash, a double-sided gas fireplace with a porcelain surround and a stainless steel bar refrigerator.
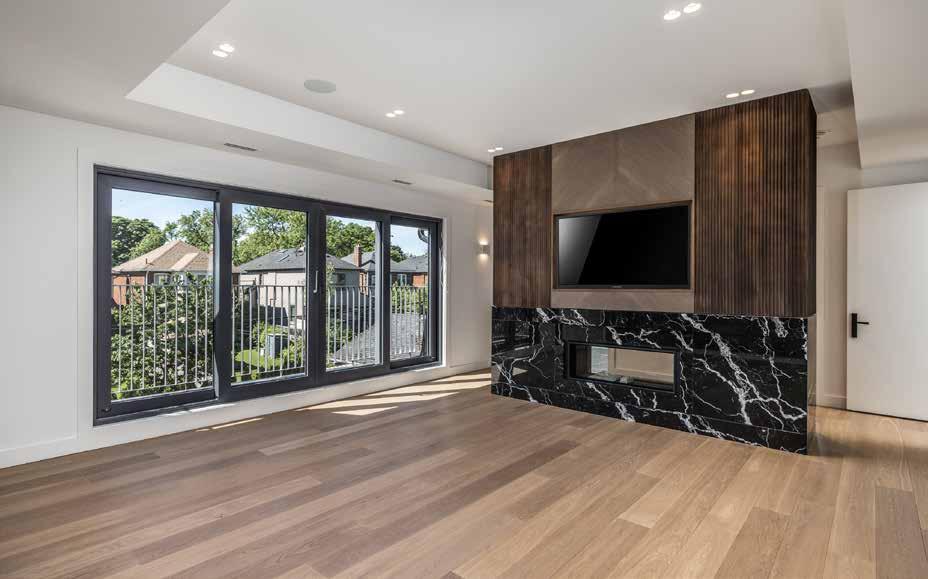
The Dressing Room features oak hardwood floors, a window, LED pot lights, custom designed and crafted Scavolini cabinetry comprised of open display shelving, closed cabinets, mirrored front cabinets and custom shoe shelving.
The opulent 9-piece ensuite features heated book matched marble floors, a custom wallto-wall vanity with a marble countertop, “His” and “Hers” under-mount sinks, book matched porcelain wall detail, a light fixture, a picture window overlooking the rear gardens, LED trimless double pot lights, built-in speakers, a skylight, two mirrors, pendant lights and a seamless glass shower with a soap box, rain head faucet, handheld faucet, body jets and a steam unit.
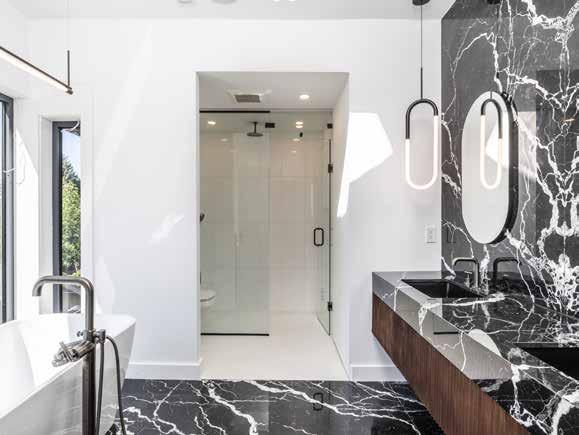
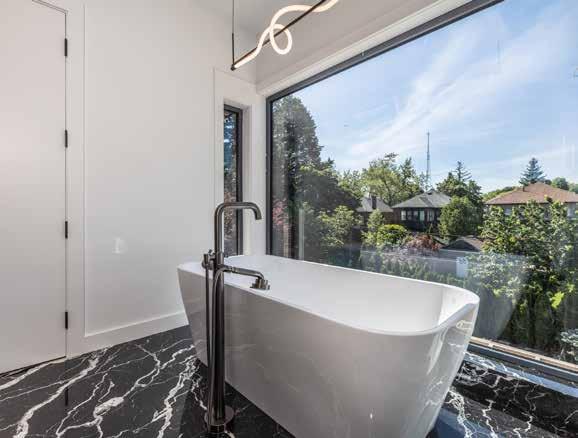
SECOND BEDROOM
The Second Bedroom features a 4-piece ensuite, oak hardwood floors, LED trimless double pot lights, two double closets and a window overlooking the side gardens.
The 4-piece ensuite features heated porcelain terrazzo-like floors, tile walls, a window overlooking the side gardens, LED pot lights, a custom floating vanity with a wall mounted faucet and a shower/tub combination with a soap box, handheld faucet and a rain shower head.

THIRD BEDROOM
The Third Bedroom features a 4-piece ensuite, a picture window overlooking the front gardens, oak hardwood floors, LED trimless double pot lights and two double built-in closets.
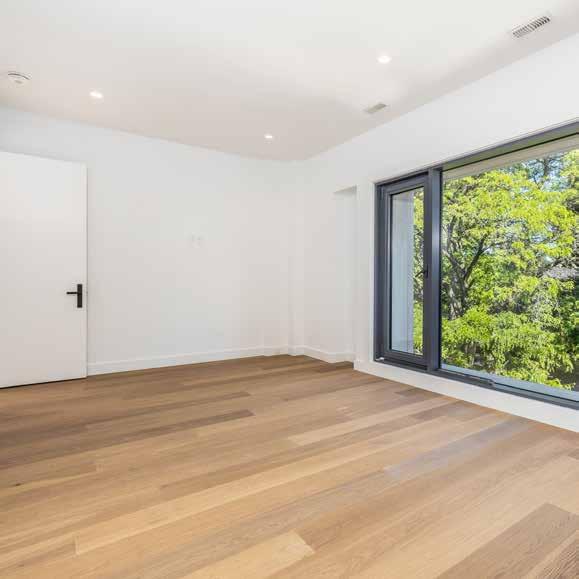
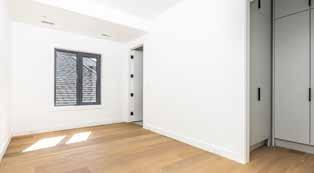
The 4-piece ensuite features LED pot lights, tile accent wall, heated porcelain tile floors, custom floating vanity with an undermount sink, wall mounted faucet, porcelain countertop and a seamless glass shower with a tile surround, handheld faucet and a rain shower head.
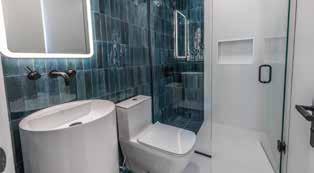
FOURTH BEDROOM
The Fourth Bedroom features a 4-piece ensuite bath, oak hardwood floors, LED trimless double LED pot lights, a picture window and custom closet built-ins.
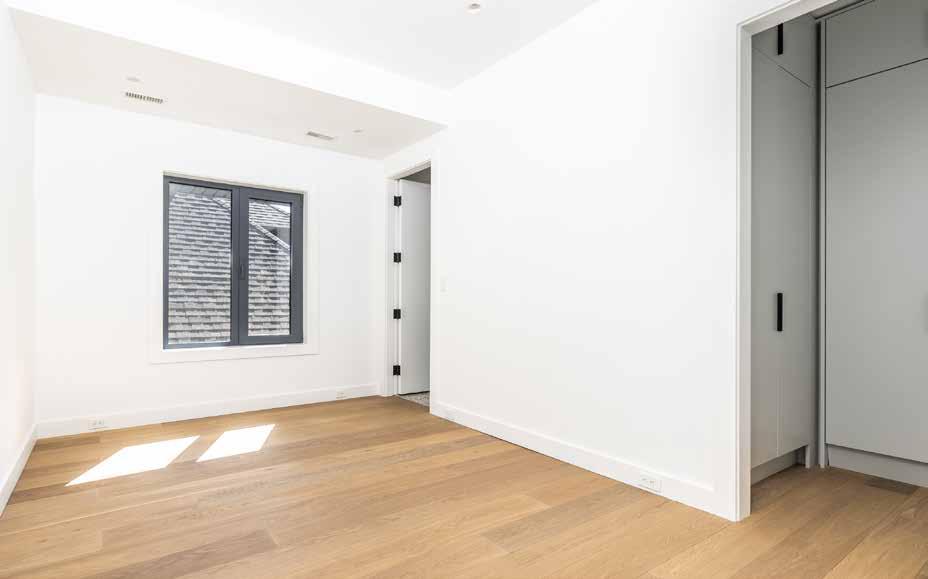
The 4-piece ensuite features LED pot lights, tile accent wall, a window, heated porcelain tile floor, custom pedestal sink, wall mounted faucet, porcelain countertop and a seamless glass shower with a tile surround, handheld faucet and a rain shower head.
LAUNDRY ROOM
The Laundry Room features porcelain floors, a window overlooking the side gardens, pot lights, custom built-in cabinetry, open display shelving, closed cabinetry, quartz countertop, a stainless steel under-mount sink and an Electrolux washer and dryer.
LOWER LEVEL RECREATION ROOM
The Recreation Room, overlooking the Exercise Room, features heated oak hardwood floors, coffered ceiling, LED trimless double pot lights, a custom wall-to-wall illuminated wood accent wall, a wine display room, built-in speakers, floor-to-ceiling windows overlooking the courtyard, a walk-out to the courtyard, a gas fireplace with a marble surround and a custom built-in porcelain table.
WET BAR
The Wet Bar, entered through an archway off of the Recreation Room, features ample storage, heated porcelain floors, custom designed and crafted Scavolini cabinetry, open shelving and an expansive sink.
Appliances include: Fisher Paykel dishwasher and a Liebherr freezer.
POWDER ROOM AND SPA AREA
The Powder Room features heated custom mosaic tile floors, custom mosaic wall detail, LED trimless double pot lights, a custom vanity and an illuminated mirror.
The Spa Area features a custom built-in double closet, a Sauna with floor-to-ceiling windows overlooking the courtyard, a seamless glass shower with a handheld faucet, rain shower head and a tile surround.
This level of the home features garage access and elevator access.
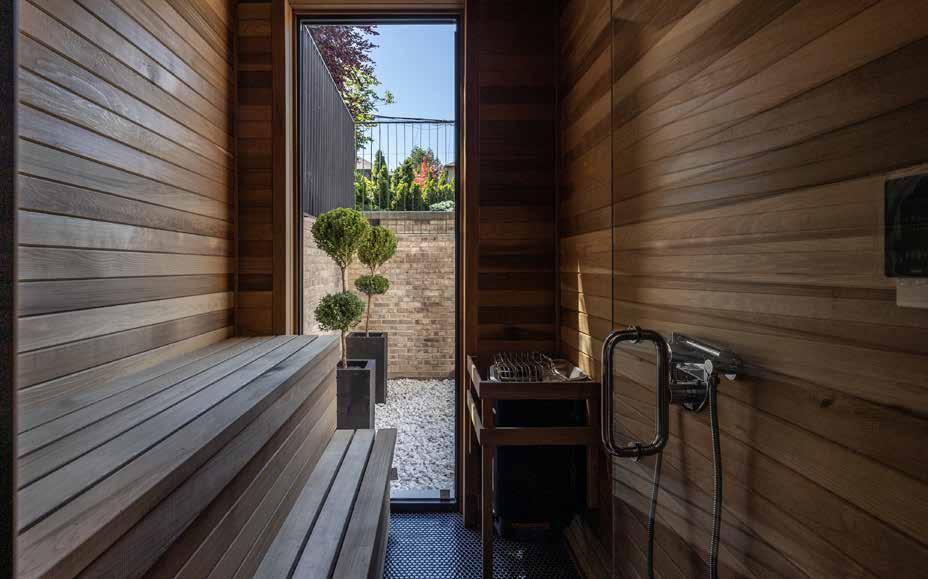
SUB BASEMENT
EXERCISE ROOM
The Exercise Room features soaring cathedral ceilings, heated oak hardwood floors, pot lights, elevator access, a built-in speaker and a custom 16-foot hight impact climbing wall.
HOME THEATRE
The Home Theatre features broadloom floors, illuminated paneled walls, a light fixture and rough-in for surround sound speakers.
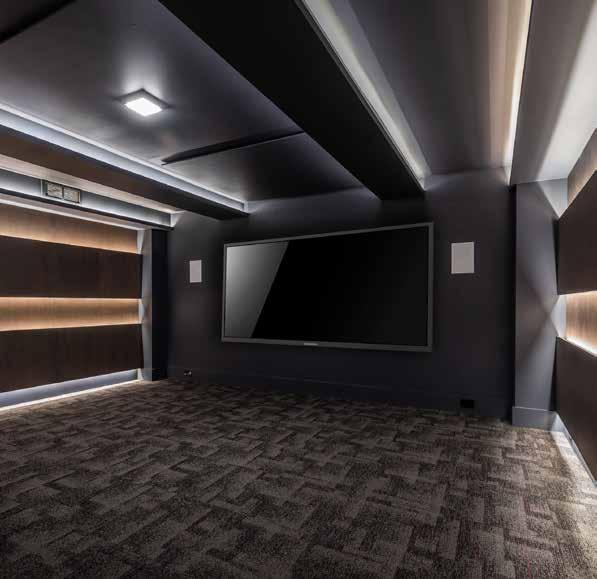
FIFTH BEDROOM
The Fifth Bedroom features a 4-piece ensuite, heated oak hardwood floors, LED trimless pot lights, a double closet and a window.
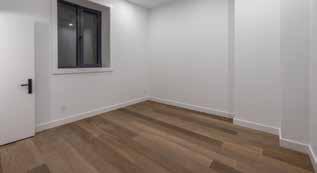
The 4-piece ensuite features heated porcelain floors, porcelain accent wall, light sconce, LED pot lights, a custom vanity and a seamless glass shower with a handheld faucet and rain shower head.
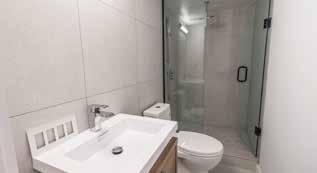
LAUNDRY ROOM
The Laundry Room features porcelain floors, custom designed and crafted floorto-ceiling cabinetry, Bosch washer and dryer, quartz countertop and a stainless steel under-mount sink.
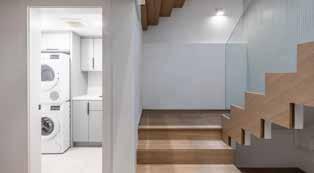
INCLUSIONS
• Elevator
• LED Lighting Through-Out
• Control 4 Home Automation Voice Activated
• Central Vacuum And Related Equipment
• Solid Core Front, Main, Upper, Lower Floors
• Security Camera System (6 Cameras)
• Telephone Rough-In
• Cable TV Rough-In
• Radiant Heated Floors In Basement

• Electric Heated Floors In Front Hallway
• Heated Flooring In All Washrooms
• CAT 5 Computer Cabling
• Surround Sound Where Applicable
• Scavolini Kitchen
• Floor To Ceiling Main Floor Modern Windows
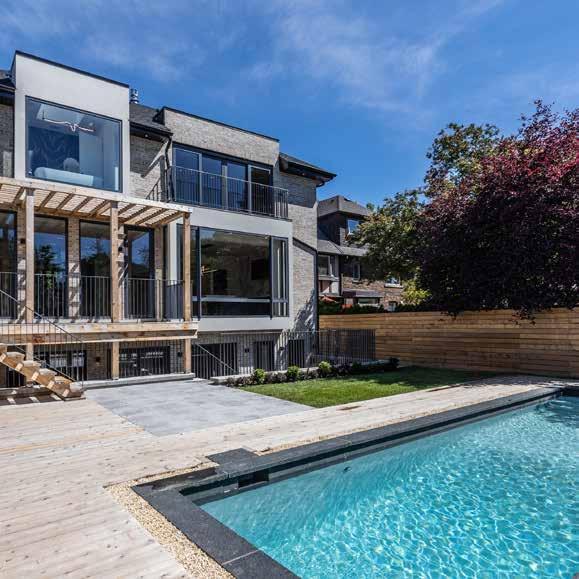
APPLIANCES
• Bosch washer and dryer
• Fisher Paykel dishwasher and a Liebherr freezer
• Gaggeanu 5 burner cooktop
• Gaggenau espresso machine
• Gaggenau refrigerator
• Gaggenau freezer
• Gaggenau oven
• Gaggenau microwave
• Gaggenau dishwasher
• Stainless steel bar refrigerator
• Bosch induction cooktop
• Bosch refrigerator/freezer with ice and water dispenser
• Falmec exhaust fan
• Paneled Gaggenau dishwasher
MECHANICALS
• Carrier Furnace 40K
• Carrier Ac 3 Ton
• HRV Forced Air Gas Hi-Efficiency Carrier Furnace 120K BTUH
• Carrier Ac 4 Ton
• Humidifier
• Heat Recovery System
• Sump pump with backup battery
• Indirect Water Heater
EXTERIOR FEATURES
• Irrigation System
• Swimming Pool
• Professionally Landscaped Illuminated Gardens
• Pergola
• Stone and Brick and Stucco on Four Sides
• Interlocking/Flagstone Walkway
• Wrought Iron Railings
• Remotes / Digital Pad
• Wood Garage Door
• Heated Garage & Driveway
• Security Camera System
• Soffit Lighting
• Exterior Light Fixtures
• Concrete Driveway
• Fenced Yard (Cedar)
• Cedar Deck
• Snow Melt on Front Porch And Stairs
• Outdoor kitchen
• Garage with dog wash and heated
floor LOT SIZE
50.00 x 133.75 Feet
• Bosch oven 65HillhurstBlvd.com Thank
• Two Gas Lines For BBQ,
