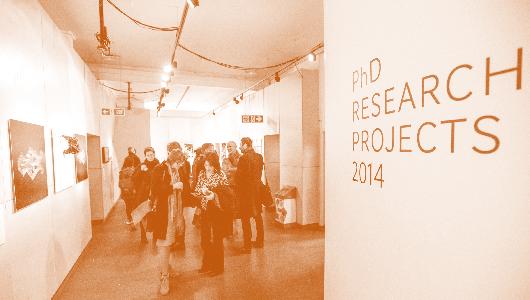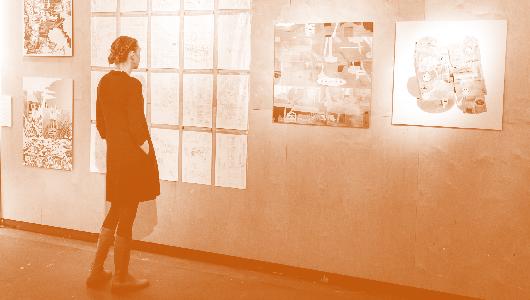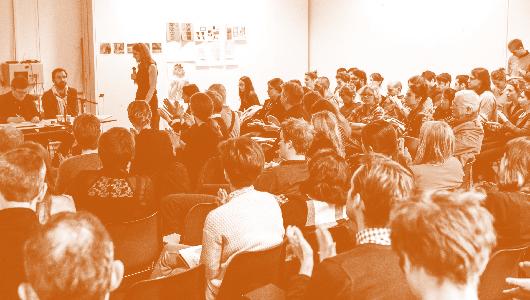P h D RESEARCH PROJECTS 2015



TUESDAY 24 FEBRUARY 2015
Conference: 9.30am–6.30pm
The Bartlett School of Architecture, UCL 140 Hampstead Road / London
Preface
Introduction
SABINA ANDRON
Show and Tell: The Role of Walking Tours in Configuring London’s Street Art Scene
MATTHEW BUTCHER
Architecture in Front of the Sea Wall: A Lyrical Architecture of Flood
PHILIP DAWSON
Transplanting Audio: The Intravenous Approach to Found Sound
ADRIANA FESTEU
Assessing Zwischenfach: Legitimate Vocal Category or Misnomer?
STYLIANOS GIAMARELOS
Beyond the Strada Novissima: 15 minutes in 1980 Venice with Suzana & Dimitris Antonakakis
FELIPE
Layered re-presentations of absence
Approaching Objects in the Crystal Palace: The Development of Gottfried Semper’s Design Theory between Idealism and Materialism
MARIANA PESTANA
Alternative Possible Worlds: Participatory Practices at the Crossover of Architecture and Curatorship, through Literature
REGNER RAMOS
Embodimtents, Subjectivities and Reconfigurations of Urban Spaces via GPS Mobile Applications: Driving/Guiding
MERIJN ROYAARDS
Altered States
QUYNH VANTU
Engaging through the Threshold FIONA
Bringing together Architecture and Neuroscience
Dr Penelope Haralambidou
Co-ordinator, MPhil/PhD Programmes
Professor Jonathan Hill Director, MPhil/PhD Architectural Design
Dr Barbara Penner Director, MPhil/PhD Architectural History & Theory
PhD Research Projects 2015 is the ninth annual conference and exhibition related to doctoral research at the Bartlett School of Architecture, UCL. The event is open to the public and involves presentations by students undertaking the MPhil/PhD Architectural Design and MPhil/ PhD Architectural History & Theory. This year we have again invited contributions by MPhil/PhD students at the Royal Academy of Music, as part of our continuing collaboration with the school. Leading to a PhD in Architecture, the two Bartlett School of Architecture doctoral programmes encourage originality and creativity. Over 90 students are currently enrolled and the range of research subjects undertaken is broad. However, each annual PhD conference and exhibition focuses on a smaller selection of presentations from students who are starting, developing or concluding their research. The purpose of the conference and exhibition is to encourage productive discussions between presenters, exhibitors, staff, students, critics and the audience.
The conference papers are organised in pairs of thematic or methodological links, while this year’s exhibition considers the relations between doctoral research, architectural design and expanded notions of drawing, making, installation and performance. Organised and curated by Dr Penelope Haralambidou, PhD Research Projects 2015 has six invited critics: Dr Sarah Callis, Royal Academy of Music; Professor Mario Carpo, University College London; Professor Anthony Dunne, Royal College of Art; Professor Mari Hvattum, The Oslo School of Architecture and Design; Professor Neil Heyde, Royal Academy of Music; Dr Emmanuel Petit, Sir Banister Fletcher Visiting Professor; and Professor Bob Sheil, University College London. Presenting this year are: Sabina Andron; Matthew Butcher; Phil Dawson; Adriana Festeu; Stylianos Giamarelos; Felipe Lanuza; Claudio Leoni; Mariana Pestana; Regner Ramos; Merijn Royaards; Quynh Vantu and Fiona Zisch.
‘Architecture is a verb’: As I reread Quyhn Vantu’s opening line, I cannot help but think of research as another verb that could be similarly explored through her proposed ‘engagements through the threshold’ of architecture and art. After all, many of her peers already work at the thresholds of architecture and other fields as diverse as neuroscience (Fiona Zisch), literature and curatorship (Mariana Pestana), or music and the visual arts (Merijn Royaards). If indeed the threshold is the common thread of this year’s PhD Research Projects, then the work of other participating researchers could also be regarded as generating additional types of thresholds, in turn broadly classified in two major groups: (a) those emerging at points of physical and conceptual intersections, and (b) those exploring the interstices of established modern compartmentalisations themselves. The first group would therefore include research at the intersections of different media (Philip Dawson), our embodied relations with cities and contemporary mobile technologies (Regner Ramos), architecture and the
re-presentations of its absence through drawing (Felipe Lanuza), firm policies and hybrid ecologies as in the case of the Flood Defence in the Thames Estuary (Matthew Butcher), or marketing strategies of touring companies and the symbolic value of street art in London (Sabina Andron). The second group would in turn feature cases like that of Zwischenfach in relation to the established practices and categories of voice classification in opera (Adriana Festeu), or the development of Gottfried Semper’s design theory between idealism and materialism (Claudio Leoni), or even the sensitivity of a peculiar architectural gaze as it traverses its modern and postmodern drives in 1980 Venice (Stylianos Giamarelos). Besides, the threshold as a shared topic of architectural interest enjoys its own rich history. In recent years, it was perhaps more emphatically discussed by Aldo van Eyck and the Team X cohort. Frequently presented in terms of ‘the realm of the in-between’, ‘the greater reality of the doorstep’, and ‘the meeting place’, their architecture would explore the threshold as a vehicle of reconciling the harsh spatial polarities often generated by international style modernism.
According to Francis Strauven (1998), though, the origins of this theme in van Eyck’s own work are not to be found in the work of structuralist anthropologists, but in Martin Buber’s popular humanist pleas of the period. In the pages of his best-selling, I and Thou (1934), the religious existentialist philosopher was arguing for the ‘in-between’ space necessary for human contact and the development of meaningful relations. Yet while Buber’s thought was always humancentric, his notion of the threshold can now be read as a necessary ground for the cultivation of intersubjectivities that could also accommodate the non-human Other.
Regner Ramos’s and Matthew Butcher’s focus on hybridised embodiments and architectural environments may render their work as the most striking cases in point here.
In its attempt to generate peculiar intersubjectivities between diverse doctoral research communities and their audiences, the PhD Research Projects conference itself functions as a radical threshold that does not guarantee a priori reconciliation. As an event that can potentially generate both traumatic encounters and polemics, and agreement and collaborations in equal measure, it sheds
new light on a work we only pretend we can absolutely master and control. Functioning as an ‘in-between’ catalyst of uncertainty, it ends up challenging our assumptions, thus generating unexpected shifts in our work. Isn’t this the most fruitful and recurring experience of the research process, after all? As researchers we are constantly in the lookout for similar thresholds that allow us to diverge from the frequently linear trajectories of our work through encounters we could never predict. Even these very lines are written at a threshold moment. Since this text has to reach the printers before we have actually shared the floor, it cannot aspire to inform you about a meeting that has not yet occurred. It can still encourage you to proceed to the threshold that is this year’s PhD Research Projects, though. For it is already clear that your contribution is equally crucial for the cultivation of our aspired intersubjectivities.
Stylianos Giamarelos
SABINA ANDRON THE BARTLETT, UCL
New York, 1973. Ed Koren’s drawing for the New Yorker depicts a guide who points a group of people towards an art object, offering them the following explanation: ‘Note the densely distributed, yet perfectly balanced, relationship between the expressive line and the organic whole – how unity of surface is achieved by overtly lyrical variations of scale, texture, and colour, giving three-dimensional form to a spontaneous, plastically graphic definition.’ This might sound like a pompous description of an abstract expressionist painting, but the guide is actually pointing his interested listeners to a bus covered in graffiti tags, performing the city-based function of a tour guide as aptly as in any museum or gallery.
London, 2014. Forty years later, street art tours grew to become an industry, revealing the continuous proliferation of this cultural phenomenon while playing a considerable role in defining and promoting it. The London walking tour businesses are thriving, with
four touring companies featured among London’s top 20 activities on the TripAdvisor website. These tours do more than reference the London street art scene: they legitimise and localise it, whilst generating a specific economy that shapes not only tourists’ impressions of London street art, but also the cultural dynamics of the city itself. This paper investigates the marketing strategies, locations, and delivered content of four major street art touring companies in London, in order to understand their role in constructing the symbolic value of street art. Using Pierre Bourdieu’s and Howard Becker’s theories on art networks and the field of cultural production, the paper proposes a participatory ethnographic study of London street art tours, focusing as much on what they include as on what they exclude. Based on notes, maps and interviews, the study hopes to show how these tours define the conceptual, geographic and aesthetic territories of street art today.
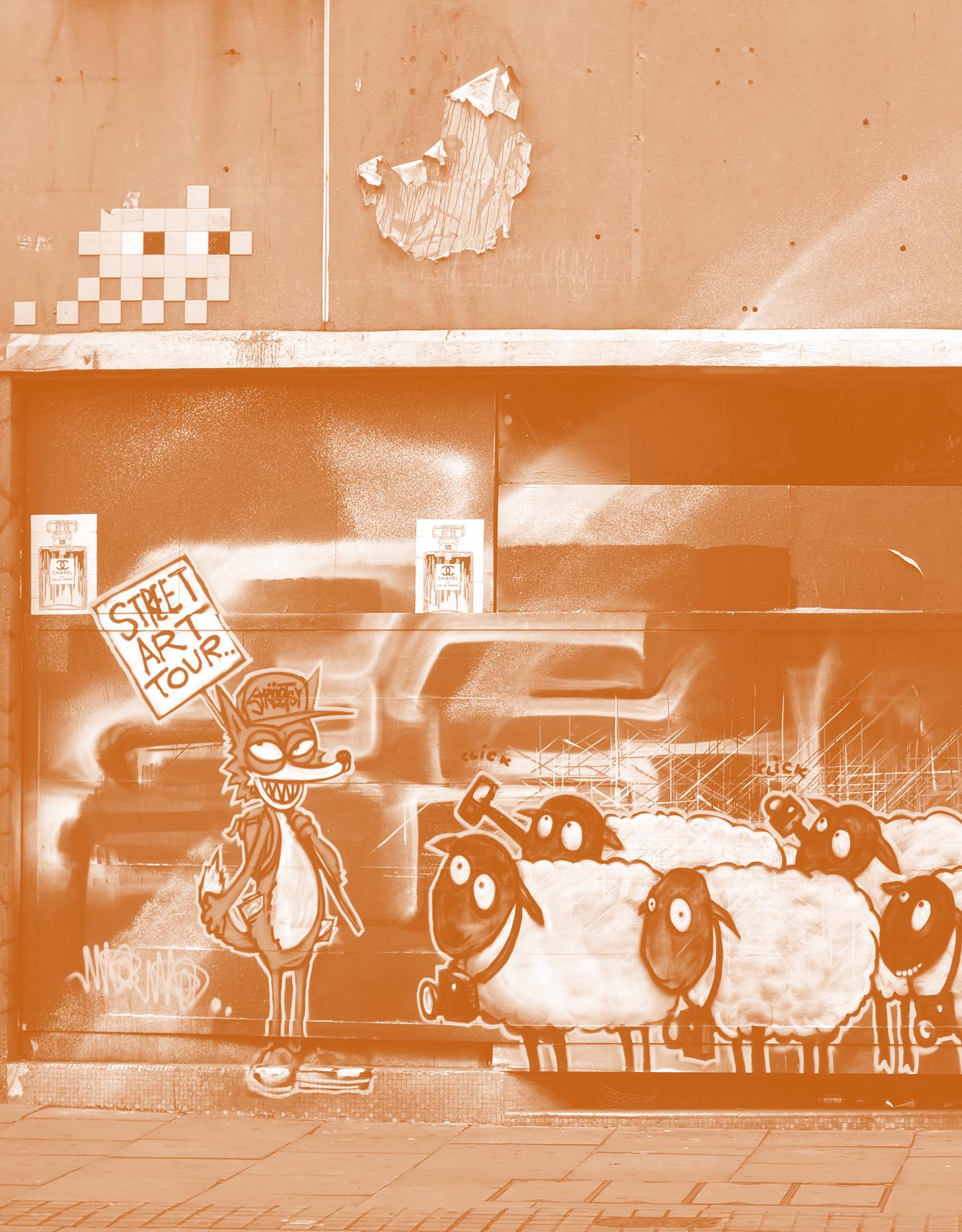
MATTHEW BUTCHER
THE BARTLETT, UCL
Current policy towards Flood Defense around the Thames Estuary is being diversified. Although the Environment Agency are looking to build larger and more efficient Flood Defense walls and mechanical Barriers, they are also exploring alternative models that work more symbiotically with the existing ecologies of the Thames. Instead of holding back the flood, these new models breach the seawall and use the landscape of the Salt Marsh as a mechanism to slow down heavy tidal flows, thus generating a new hybrid infrastructure that is part flood defense and part salt marsh.
Within this context, the purpose of my PhD is to ask:
1. How can architecture look to the measures taken within British Flood Defense policy to inspire new typologies for Architecture in the Flood Risk areas of the Thames Estuary? What formal and spatial logics might be appropriate for architecture if sited in this new hybridised landscape?
2. How can we use, and interrogate, certain existing historical models of Architecture, that could be said to mirror the new policy towards Flood Defense in the Thames Estuary, while presenting a more symbiotic relationship between architecture and the environment?

PHILIP DAWSON
THE ROYAL ACADEMY OF MUSIC
Examining the process of sonic assemblage in my music, this paper focuses on the ways in which the appropriation of found sound interacts in a narrative context. This methodology combines both the literal use and the imagined interpretation (or rendering) of found sound to form composite gestures out of diverse material. The latter is acquired and achieved through several techniques, ranging from the amalgamation of depositing environmental sound, and plunderphonics to Foley operations, convolution, synthesis, reanimation and turntablism.
Besides triggering the dynamics of musical architecture, the application of these characteristics also contributes to my wider notion of a sonic dérive.Both concepts are manifest in my ongoing creation of a mixed media website. The website houses a collection of candid themes (embellished truths), set as songs depicting my homeland, Essex. This experience is intended to serve as a virtual time capsule that contains an interactive landscape built from the narratives of reimagined events and topics.

ADRIANA FESTEU
ROYAL ACADEMY OF MUSIC
Assessing Zwischenfach: Legitimate Vocal Category or Misnomer?
Voice classification in opera is a common practice and has been shaping singers’ repertoire and careers in an incontestable way. Singers use labels such as ‘soprano’, ‘mezzo–soprano’, and so on to define the possibilities and limitations of their voices and repertoire; all these labels emerged organically alongside repertoire. As the art form evolved and gained popularity, further sub-categorisation arose to the advantage of the organisation of opera houses as well as the vocal health of singers.
The human voice is often compared to an instrument owing to the potentially ‘mechanical’ activity employed by singers in order to produce aesthetically pleasing sounds. Voice scientist Johan Sundberg refers to the voice as such when explaining the complex physical process that enables sound production; the comparison is further encouraged by the numerous existing vocal categories.
This compartmentalisation of voices and the development of vocal science contrasts
with the notion of the singer as a highly instinctive individual who performs anything he or she finds inspiring. This duality creates a resistance factor for singers who do not immediately ‘fit’ into the recognised classification; thus, hybrid categories emerge to accommodate exceptions. Zwischenfach – a category in which my own voice has sometimes been classified – represents one of these potential hybrids, yet the term has different connotations in different countries. Ludwig Wittgenstein’s concept that the meaning of a word is established through its collectively employed discourse provided my doctoral research with a clear methodological underpinning. This paper discusses the usefulness of integrating the term Zwischenfach into the traditionally recognised vocal categories through exploring the historical context in which the term emerged, its changing usage and by reflecting on the voice as an instrument.

THE BARTLETT, UCL
Beyond the Strada Novissima: 15 minutes in 1980 Venice with Suzana & Dimitris Antonakakis
Starting off from the intention to organise an exhibition that would offer ways out of the crises of the modern movements in architecture, the 1980 Venice Biennale went down in history as the exhibition that crystallised postmodernism predominantly as a style of historicist eclecticism. However, ideas travelling through cultures rarely follow such a deterministically linear path. Since exhibition visitors are never critically numb agents waiting to be spoon-fed by the curators, the long history of their own formation (stemming from their specific cultural, educational, and professional background) unavoidably informs the readings and interpretations they then go on to share with their peers. That is precisely why the subsequent contextualised reception of an event is usually even more historically significant than the event itself.
In this paper, I will closely follow the footsteps of Greek architects Suzana and Dimitris Antonakakis’ 1980 journey to Venice,
using three types of documents as my main sources: (a) an interview I conducted with them in June 2013, including their retrospective account of their 1980 visit to Venice, (b) contemporaneous video footage they themselves recorded on a 15-minute Super-8 film roll in 1980 Venice, and (c) the 1981 event on post-modern architecture in Athens, as both the event itself and the debate that ensued was later published in the Journal of the Association of Greek Architects. These documents show that the Biennale exhibition itself is a rather small part of the Greek architects’ journey to Venice. The peculiar architectural environment they find themselves in, and their opportunity to visit specific buildings, are equally significant parts of this story of an architectural sensitivity that goes beyond the Strada Novissima, as well as an influence that is far more nuanced and subtle than the one suggested by dominant historiographical platitudes.
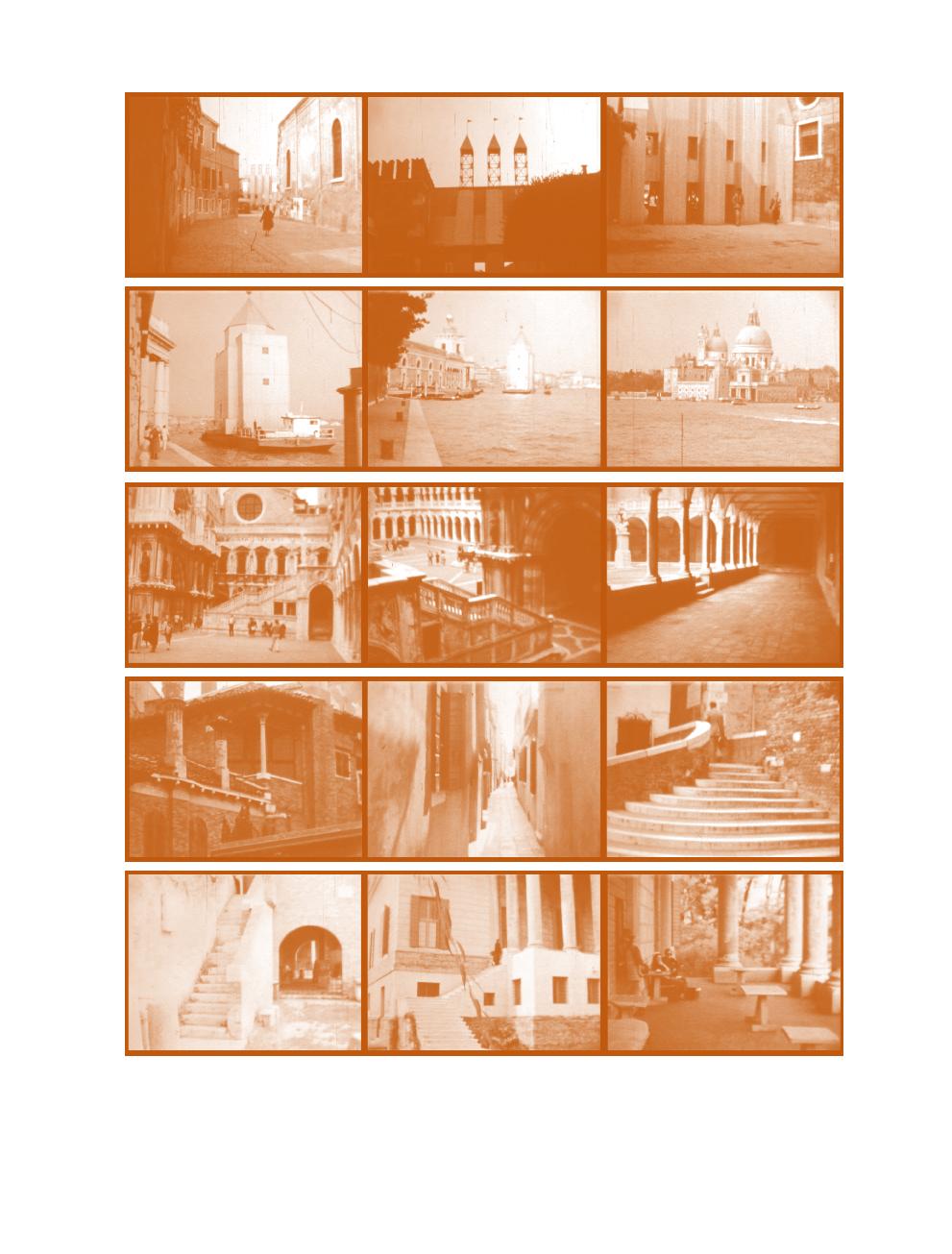
THE BARTLETT, UCL
Architecture builds presence: a material presence that articulates a consequent presence of function and meaning. In turn, that material presence of architecture makes sense in a present time. Absence, then, is not a common word for describing or thinking about architecture. Yet the notion of absence can explain the condition of places that escape the present determination of architecture and the city as designed and planned environments. Functionless voids and meaningless traces of former structures become fragments abandoned by the current life of the city.
I investigate the condition of absence as it appears in our experience of spaces and structures detached from their regular urban functions, aiming to draw their qualities into processes of architectural design and representation.
Going beyond mere emptiness, deficiency or nostalgia, I argue that absence is a source of richness and potential by embodying the fullness of multiple undetermined presences. As a lack of present determination in our experience of the city, absence triggers our
memory and retrospective imagination. It is a condition of place that opens room for different possibilities of interpretation and occupancy.
Ignasi de Solá-Morales (1995) acknowledges the key role of urban photography in depicting these territories as it reflects their contemporary agency. Since ‘photography’ as a term etymologically implies ‘drawing of light’ I use compositions of layered photographs to explore the evocative qualities emanating from these sites. By doing so, I intend to reflect on the processes of urban transformation that produce absence in the city, and reveal an architecture that can be drawn from its re-presentations.
Based on this method I approach two main case studies in South London: Burgess Park, built over the last 60 years on a partially effaced industrial setting that still bears traces of its former configuration; and the Heygate, a decade-long vacant modernist council estate that was recently demolished to make way for a contentious regeneration project.

CLAUDIO LEONI
THE BARTLETT, UCL
Approaching Objects in the Crystal Palace: The Development of Gottfried Semper’s Design Theory between Idealism and Materialism
Forcing people to think about the origins and progress of civilisation, the Great Exhibition of 1851 has been regarded as a pivotal moment in the history of anthropology. While natural history collections had already explored the development of nature from the beginning of the century, the Great Exhibition was the first one to assemble objects of human production on a global scale. Under the same roof, ‘primitive’ and more ‘developed’ cultures were juxtaposed through their products. History, art, and, hence, the development of civilisation became physically accessible through material objects. This in turn led to the emergence of novel ideas on anthropological collections, including Gottfried Semper’s concept of an ideal museum, or historico-cultural collection. Capitalism and anthropology are the main themes that underpin this research. Semper was a critical commentator of the Great Exhibition that acknowledged fundamental shifts in the economy, the production of goods, and their international
exchange. Semper’s comments on the Crystal Palace and its objects testify a crisis in the representation of these conditions, a crisis instigated by capitalism and industrialisation with consequential effects on the arts. Semper aimed to reconcile these differences in order to produce significant goods and artworks for the future. Inspired by the empirical sciences, he developed his own method of object analysis, a ‘practical heuristics’ for the creation of novel forms of art.
In my presentation, I will retrace Semper’s diverse approaches to the material world in the Crystal Palace. Adhering to an idealist philosophy, Semper understood culture and nature as driven by the same ideas, despite their apparent mutual independence. He is therefore able to incorporate the material evidence from the Crystal Palace exhibition into his design principles. By doing so, he establishes an aesthetic theory that is both materialist and idealist, marking a significant shift in midnineteenth century aesthetic thought.

MARIANA PESTANA
THE BARTLETT, UCL
Alternative Possible Worlds: Participatory Practices at the Crossover of Architecture and Curatorship, through Literature
Drawing from my experience in developing participatory projects where methodologies, processes, and outcomes of both architectural design and curatorship intersect, my dissertation argues for the need to reflect upon the disciplinary movement between the two and recognise the practice that develops across them as an alternative form of making space. My research aims to acknowledge and develop a vocabulary and discourse to accompany such a cross-disciplinary practice, with a focus on the participatory situations it promotes, moving beyond functional and factual definitions of use, in order to argue that use entails imaginative and fictional dimensions.
Architecture repeats itself through systems, programmes and typologies we have become accustomed to consider ‘normal’ (Jacob, 2012). Yet, this apparently ‘normal’ architecture materialises power structures, choreographs behaviours,
and suggests authoritarian relationships we very often forget to question. The temporality that characterises work operating across the fields of architectural design and curatorship allows for the creation of spaces that break through that ‘normality’ of architecture and propose alternatives.
The title borrows the concept of ‘alternative possible worlds’ from the field of literature (Ryan, 1991), in order to formulate and resolve my main research question: Whether work produced in the crossdisciplinary space between architectural design and curatorship can generate – even if for a brief moment in time – alternative, non-actual possible worlds, and what role might users play in such a fictional setting.
This practice-led dissertation is based on ‘The Real and Other Fictions’ exhibition that formed part of the official programme of Close,Closer, 2013 Lisbon Architecture Triennale.

REGNER RAMOS
THE BARTLETT, UCL
Embodiments, Subjectivities and Reconfigurations of Urban Spaces via GPS Mobile Applications: Driving/Guiding
My research explores the relationship between bodies, urban space and mobile technologies by studying the affectional and spatial properties of three GPS-based mobile applications — Grindr, Mappiness and Waze. Guided by cyberfeminist theories, I approach these apps as a series of material objects, particularly when addressing the physical and spatial properties of the screen/interface; through interface and performance the apps create a sense of othering and difference, as theorised by Donna Haraway, Rosie Braidotti and Katherine Hayles. Thus, my dissertation seeks to address and understand the ways in which GPS apps create new spatiotemporal relations for bodies, as well as how these relations are made visible/mobilised by the interfaces’ spatial and urban representations.
The dissertation upholds that GPS-based apps enable the construction of new digital subjects/embodiments. By using Waze — a satellite navigation app which uses crowdsourced information to help drivers find
the quickest route to their destination in real time — as my case study, I explore the physical act of driving alongside the act of digital guiding, capitalising on the hybridity between person, space and machine. I base my discussions on the interviews I conducted with 15 Waze users, which highlighted the relationship between bodies and technology and how these create new ways of performing identity in space.
Through Waze’s interface, spatiotemporal relations acquire new manifestations as Wazers experience a dual embodiment — one physical and one digital — which seem to occupy disparate positions in different times. Through this splitting of embodiments, I discuss the Posthuman, as well as the alternate forms of community and digital citizenship that are produced through and by the app. I see these embodiments as situated; they are localised and they are place-based; they have an intrinsic relation to time, and they attest to new representations and inhabitations of spaces and territories.

At the beginning of the 20th century in Russia, a section of the creative avant-garde aimed to cause a sensory revolution. This collective of artists and thinkers shared a determination to transform the individual and shape the collective future by charting the hidden pathways between the senses. It was a revolution ruthlessly cut short by Joseph Stalin, whose Great Terror all but wiped out the experiments, theories and techniques of the ‘new revolutionaries’. Their achievements form what could be described as a missing, and critical, chapter in the history of music, art and spatial practice. Altered States investigates the implications
of this chapter by reconstructing, developing and updating its devices and concepts. The research converges the fields of sonic art, electronic dance music, architecture and conflict studies into an evolving theory and practice of inter-sensory experience. The relations between these fields and their relation to the Russian avantgarde appear as particular techniques of energy distribution and sensory fluidity. Altered States is an attempt to describe these techniques, and to construct from them a principle that can offer alternative approaches to the experience and production of sound, art and architecture.
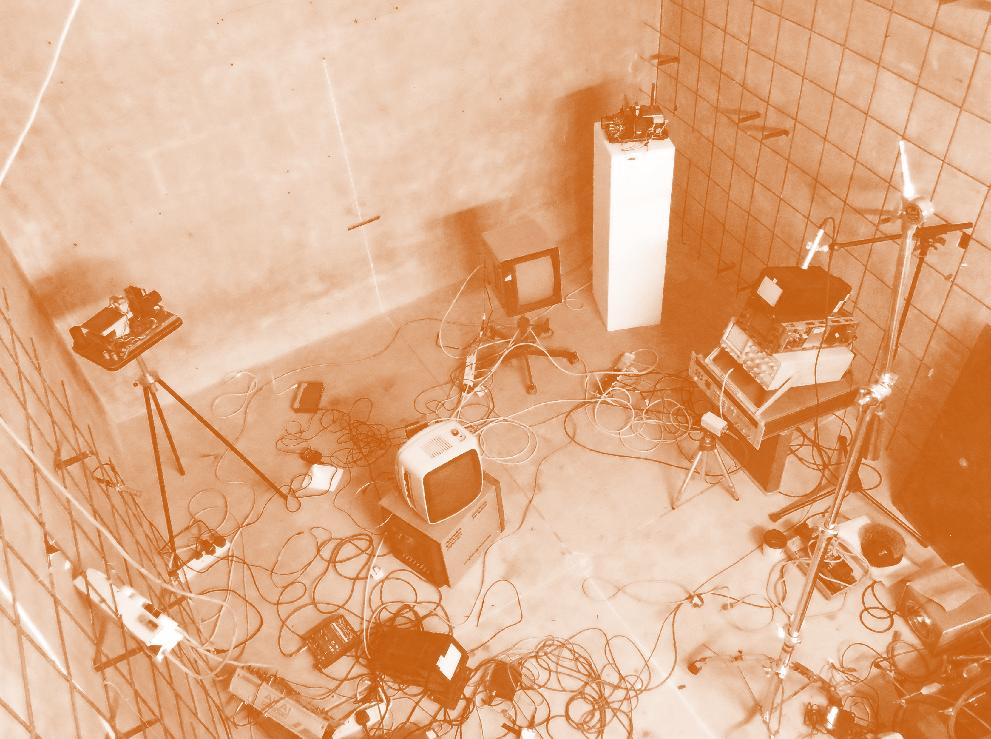
THE BARTLETT, UCL
Architecture is a verb. Active and in flux, movement is a generator of spatial experience. My research seeks to challenge the traditional static, object-oriented, and permanence-minded practice of architecture, in favour of an architecture that evokes our reinvestigation of space through movement and spatial experience. Michel de Certeau’s ‘enunciative’ functions of walking – the appropriation of the topographical system by the pedestrian (co-production), the spatial acting out of the place (space), and the relationship between the pedestrian and the environment through movement (engagement) – render movement as the catalyst of a bodily engagement with the built environment through space and time. I therefore seek to implement movement in design, so as to activate a more engaged spatial condition of experience.
Utilising the threshold as a methodological tool, I am exploring how this architectural element is the most active space within architecture. Ushering us in
and out of spaces and offering opportunities for engagement with the built environment, the threshold is physical manifestation of movement signifying transition from one space to another.
My practice lies between architecture and art; installations and interventions are my means for spatial experimentation, aiming at the promotion of social interaction. Feeding research into praxis, I speculate on ways of adapting spatial interventions as architectural installations that challenge our perceptions of movement, time and space. These built works embody questions of spatial practice, focusing on our perceptions through sensorial effects evoked and enhanced through movement.
Gaining from my analysis of these conditions of movement, transition and passage, I enlist the use of temporal installations and drawings of architectural provocation with one question in mind: How can the careful consideration of movement as an element for design enhance our engagement both with the built world, and with each other?

THE BARTLETT, UCL
This research project explores introversion and extraversion and spatial perception and conception; it focuses on how the mind and brain construct internal (experiential) worlds in relation to the external (architectural) world.
Phenomenological philosophy and architectural theory (and design) historically have tended to concentrate on introspection to circumscribe the mechanisms through which the mind constructs worlds. Over the last century, the brain sciences have started addressing the relationship between the construction of realities and the anatomy and physiology of the brain. Fields such as philosophy, psychology, linguistics, and neuroscience merged and formed new disciplines; these meetings of disciplines gave rise to the exploration of a range of new questions, the emergence of new dialogues, and the development of new methodologies.
Asking questions concerning the internal construction and experience of external space and their reciprocal relationship, a key objective of this research in architectural design is to collaborate with relevant disciplines, in order to engage
in dialogue, establish a shared foundation of knowledge, and refine a methodological approach. Following a transdisciplinary and exploratory trajectory as a researcher, I work both in architecture and cognitive neuroscience. Therefore, the dialogue which both surrounds and takes place within me is based on the neurophilosophical model.
Bringing together humanistic reflection with naturalistic empiricism, the research embeds the resulting knowledge and insights into the realm of architectural design, thus starting to define and develop a novel workspace shared with cognitive neuroscience. The research operates on three intertwined strands, correlating theoretical inquiry with empirical quantitative and qualitative experiments and speculative design proposals.
This presentation will outline current empirical research and design explorations, highlighting a series of collaborative experiments investigating the neural basis of human navigation in urban environments, the cognitive inferences during navigation in street networks, and implications of this understanding in neuroscience and psychology for architectural and urban design.

Sabina Andron is a PhD candidate at The Bartlett School of Architecture, University College London, with a project on street art, graffiti, and their relation to the built environment. She has a background in literature and visual culture, and is a keen photographer of urban inscriptions and surfaces.
Sabina is also an arts advisor and facilitator. She runs the London based arts education group I Know What I Like, where she organises critical gallery visits and art walks, and curates exhibitions with work by artist members.
Matthew Butcher is lecturer in Architecture and Performance and BSc Programme Leader at the Bartlett School of Architecture. Recent projects and exhibitions include ‘Stage City’ (exhibited at the V&A Museum and the Prague Quadrennial), ‘Wash House Carnival Arena’ (exhibited in Guimarães, Portugal, as part of the city’s 2012 European Capital of Culture, Art and Architecture Program), ‘2EmmaToc/Writtle Calling’ a temporary radio station in Essex, which was voted in Art Forum as one of the best events and projects of 2013.
Philip Dawson is a composer/performer who divides his artistic output into two categories; his concert music commissions he describes as ‘one-off’ designs for the stage, and, in parallel, his ongoing collaboration called RuNTiMe, which is a transmedia experiment in storytelling for the digital age. The Arts & Humanities Research Council supports his doctoral research at the Royal Academy of Music.
Adriana Festeu is an opera singer, lecturer and researcher, currently completing her Doctoral studies at the Royal Academy of Music. She performed the title roles in Bizet’s Carmen, Rossini’s Cenerentola and also Rosina The Barber of Seville, Suzuki Madame Butterfly,
Isolier Count Ory, and Composer Ariadne auf Naxos. With Opera Prelude, she delivers performance-based opera history lectures at the Cadogan Hall. Adriana is the recent winner of a bursary from the International Opera Awards.
Stylianos Giamarelos studied Architecture, Philosophy, and History of Science in Athens. He has respectively co-edited and co-authored the books ATHENS by SOUND (Athens: futura 2008), and Uncharted Currents (Athens: Melani 2014). He is a Teaching Fellow in Architectural History & Theory at the University of East London, The Bartlett School of Architecture and the History of Art Department, UCL. His PhD research is conducted under a three-year scholarship from the Greek State Scholarships Foundation (‘Lifelong Learning’ Programme European Social Fund, NSRF 2007-13).
Felipe Lanuza is a trained architect from the University of Chile and holds a MArch from the Catholic University of Chile. In his home country he practiced and worked as teacher and researcher in architectural and urban design and history. He is currently pursuing a PhD in Architectural Design at The Bartlett, UCL, funded by the Chilean government. Felipe is an Associate at Urban Transcripts and has presented his research in conferences and exhibitions in South America and the UK.
After his first degree (BSc) in Urban Planning and Design, Claudio Leoni studied Art History, Musicology, and Philosophy (BA) at the University of Zürich and subsequently graduated from UCL with an MA in Architectural History. He is currently involved in a research project concerning the German architect and theorist Gottfried Semper at the Academy of Architecture Mendrisio and ETH Zurich, while pursuing his PhD at UCL.
Mariana Pestana holds a BA (Hons) in Architecture from Porto School of Architecture and an MA in Narrative Environments from Central Saint Martins (funded by the Calouste Gulbenkian Foundation). Mariana is a co-founder of The Decorators, a collective that designs and programs for public spaces, and lectures at the Chelsea College of Arts. She is currently pursuing a PhD at The Bartlett School of Architecture, while working as a research curator at the Victoria & Albert Museum.
Regner Ramos obtained his Bachelors and Masters degrees at the University of Puerto Rico’s School of Architecture. He is currently a final year PhD Candidate at The Bartlett School of Architecture UCL, and his research focuses on the relation between embodiments, urban space and GPS mobile apps. Regner is an Associate Lecturer at UAL - Central Saint Martins and London College of Communication, the Editorin-Chief of LOBBY magazine and a writer for Glass Magazine.
Merijn Royaards is a multi-disciplinary practitioner who operates in, and between, the fields of music, visual arts and architecture. His current research looks at the first convergences of these fields in history, and investigates the implications of such convergences to current architectural discourse. While most of his publications and speaking engagements have been on sonic experience, his live-performances and exhibitions combine electronic dance music, sound installation, and free improvisation.
Quynh Vantu is a licensed architect and artist from the USA, having gained her BArch from Virginia Tech and her MArch from the Cranbrook Academy of Art. Her practice is situated between art and architecture utilising a studio-based
practice for spatial experimentation. She has exhibited across Europe and the USA and has been the recipient of numerous awards including a DAAD Stipendium to study with Olafur Eliasson at the Institut für Raumexperimente in Berlin, a US-UK Fulbright Scholarship to complete a MA in Contemporary Arts Practice at Coventry School of Art and Design and a UCL Overseas Research Scholarship for her PhD research.
Fiona Zisch graduated with an MArch from the University of Innsbruck and studied film architecture at the National Film School. She is co-founder of the Holon Architecture Laboratory (HAL) at the University of Innsbruck, where she teaches architectural design with Dr Clemens Plank. She also teaches first year design at the University of Westminster and works as a freelance architect. Her transdisciplinary research in architecture and neuroscience explores spatial perception and conception.
MPhil/PhD supervisors:
Dr Jan Birksted, Professor Peter Bishop, Dr Camillo Boano, Dr John Bold, Professor Iain Borden, Dr Victor Buchli, Professor Mario Carpo, Dr Ben Campkin, Professor Nat Chard, Dr Marjan Colletti, Professor Sir Peter Cook, Dr Marcos Cruz, Michael Edwards, Professor Adrian Forty, Professor Colin Fournier, Professor Murray Fraser, Professor Stephen Gage, Dr Francois Guesnet, Dr Sean Hanna, Dr Penelope Haralambidou, Professor Christine Hawley, Professor Jonathan Hill, Dr Adrian Lahoud, Dr Ruth Mandel, Dr Carmen Mangion, Dr Yeoryia Manolopoulou, Professor Timothy Mathews, Dr Caroline Newton, Professor Sebastian Ourselin, Jayne Parker, Dr Barbara Penner, Dr Sophia Psarra, Dr Peg Rawes, Professor Jane Rendell, Professor Bob Sheil, Dr Stephanie Schwartz, Mark Smout, Professor Philip Steadman, Dr Hugo Spiers, Professor Neil Spiller, Professor Michael Stewart, Professor Philip Tabor, Dr Claire Thomson.
MPhil/PhD Architectural Design students:
Yota Adilenidou, Bihter Almac, Luisa Silva Alpalhão, Nicola Antaki, Nerea Elorduy Amoros, Anna Andersen, Jaime Bartolome Yllera, Katy Beinart, Joanne Bristol, Matthew Butcher, Niccolo Casas, Ines Dantas Ribeiro Bernardes, Bernadette Devilat, Killian Doherty, Pavlos Fereos, Judit Ferencz, Susan Fitzerald, Pablo Gil, Ruairi Glynn, Polly Gould, Sander Holsgens, Colin Herperger, Bill Hodgson, Popi Iacovou, Christiana Ioannou,
Nahed Jawad, Tae Young Kim, Dionysia Kypraiou, Hina Lad, Felipe Lanuza, Tea Lim, Jane Madsen, Samar Maqusi, Matthew Mc Donald, Matteo Melioli, Oliver Palmer, Christos Papastergiou, Luke Pearson, MarianaPestana, Henri Praeger, Felix Robbins, David Roberts, Natalia Romik, Merijn Royaards, Matt Shaw, Wiltrud Simbuerger, Eva Sopeoglou, Camila Sotomayor, Ro Spankie, Theo Spyropoulos, Theodoros Themistokleous, Quynh Vantu, Cindy Walters, Henri Williams, Alex Zambelli, Seda Zirek, Fiona Zisch.
MPhil/PhD Architectural History & Theory students:
Wesley Aelbrecht, Tilo Amhoff, Sabina Andron, Gregorio Astengo, Pinar Aykac, Tal Bar, Ruth Bernatek, Rakan Budeiri, Mollie Claypool, Sevcan Ercan, Marcela Araguez Escobar, Stylianos Giamarelos, Nadia Gobova, Kate Jordan, Alex Kidd, Irene Kelly, Jeong Hye Kim, Claudio Leoni, Abigail Lockey, Kieran Mahon, Carlo Menon, Megan O’Shea, Dragan Pavlovic, Matthew Poulter, Regner Ramos, Sophie Read, Sarah Riviere, Ryan Ross, Ozayr Saloojee, Huda Tayob, Amy Thomas, Freya Wigzell.
Submitted and/or completed doctorates 2014–2015:
Kalliopi Amygdalou, Alessandro Ayuso, Eva Branscome, David Buck, Eray Cayli, Mohamad Hafeda, Igor Marjanovic, Stefan White, Michael Wihart, Danielle Willkens
This catalogue has been produced in an edition of 300 to accompany PhD Research Projects 2015,the ninth annual conference and exhibition devoted to doctoral research at the Bartlett School of Architecture,UCL, Tuesday 24 February 2015.
Edited by Penelope Haralambidou and Stylianos Giamarelos. Designed by Avni Patel | www.avnipatel.com
Printed in England by Aldgate Press Limited.
Published by the Bartlett School of Architecture,UCL 140 Hampstead Road,London NW1 2BX.
Copyright © 2015 the Bartlett School of Architecture,UCL
All rights reserved.No part of this publication may be reproduced or transmitted in any form or by any means,electronic or mechanical,including photocopy,recording,or any information storage and retrieval system without permission in writing from the publisher www.bartlett.ucl.ac.uk
PhD Research Projects 2015 is supported by the Bartlett School of Architecture and the Doctoral School Skills Development Programme,UCL.
Special thanks to architect/choreographer Kyveli Anastasiadi and choreographer inmotus
