




Prof Murray Fraser Bartlett School of Architecture, UCL
Prof Rosalind Raine Dept of Applied Health Research, UCL
Dr Nicholas Jewell Bartlett School of Architecture, UCL
Prof Elena Pizzo Dept of Applied Health Research, UCL
Ye Ha Kim Bartlett School of Architecture, UCL
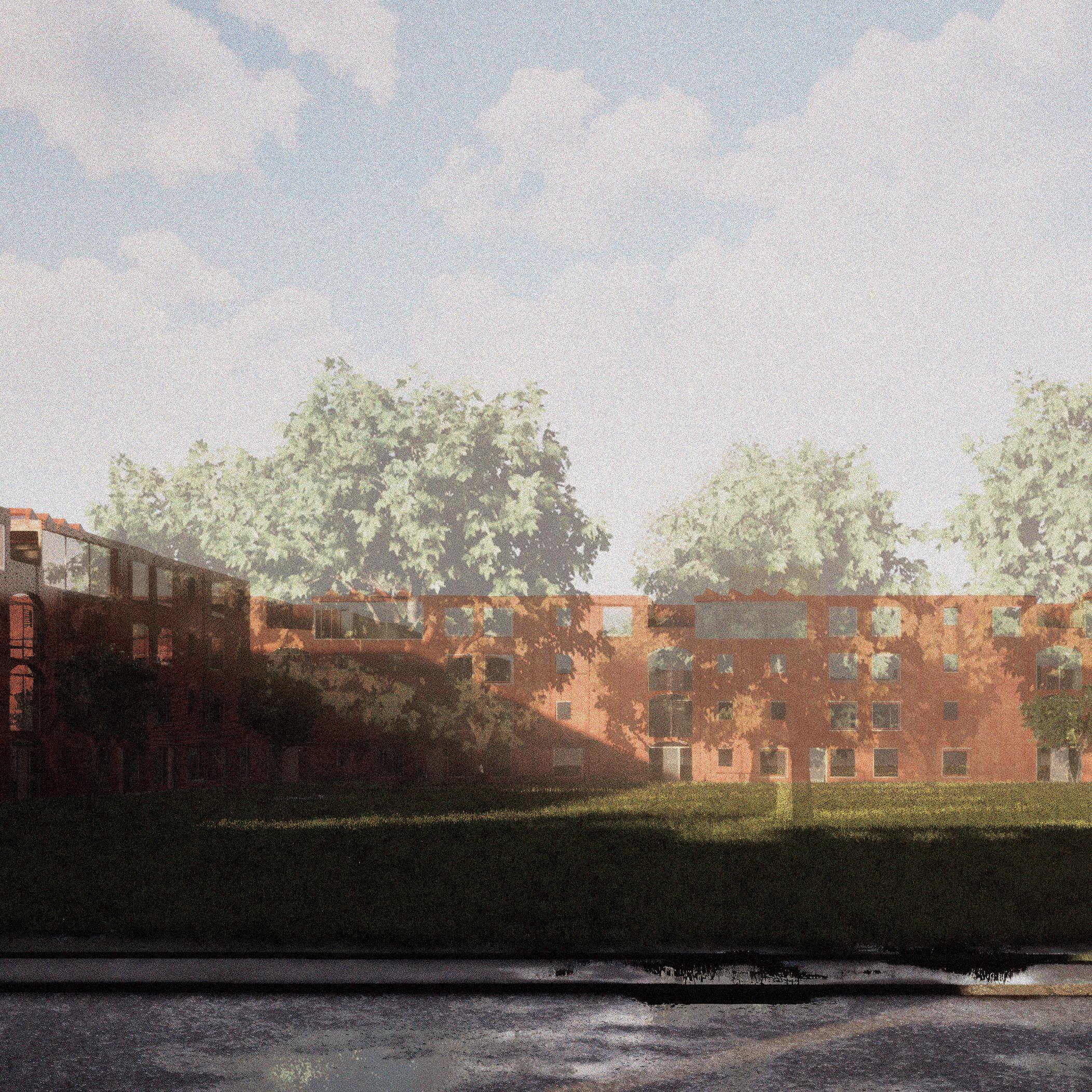
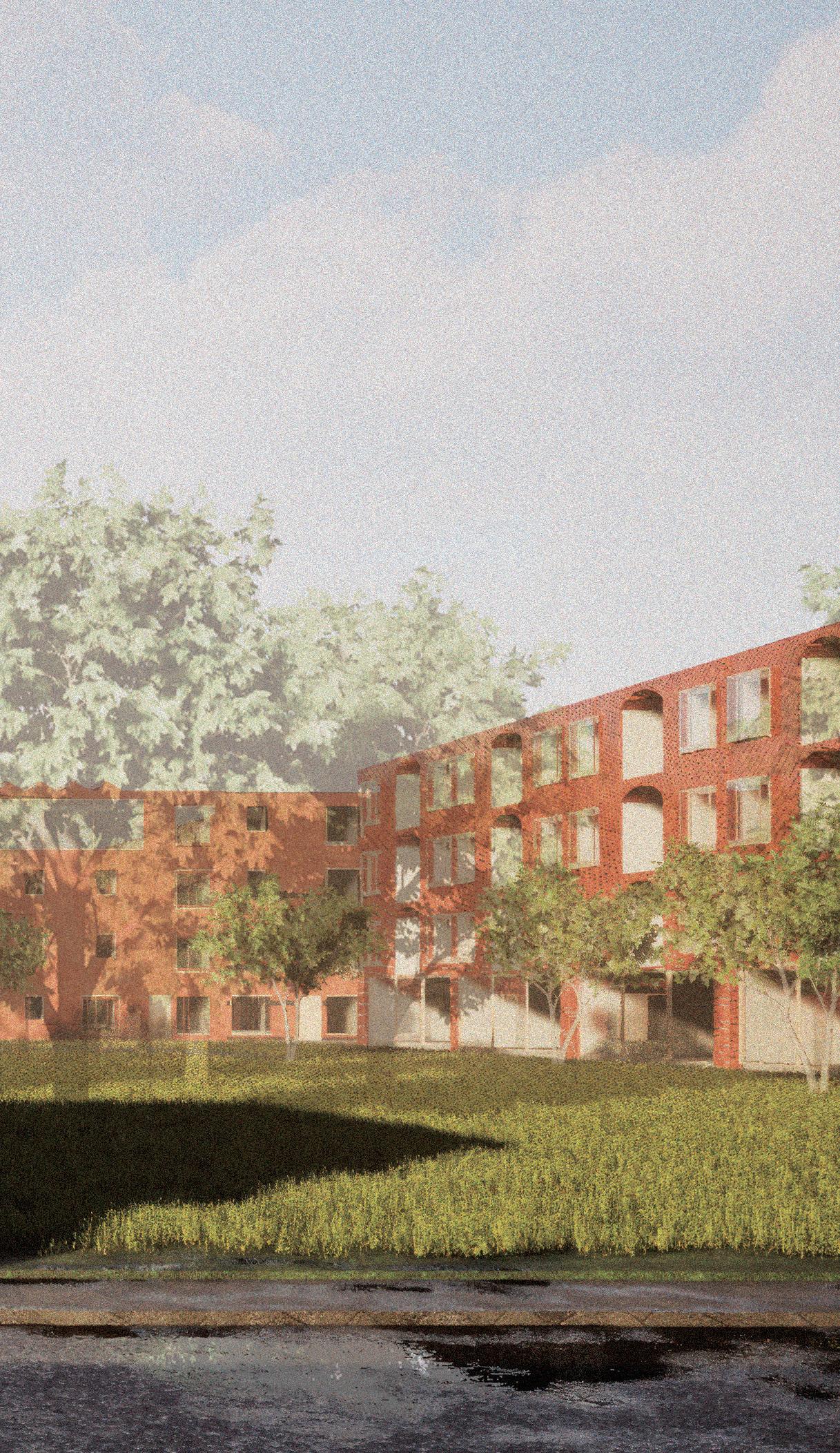
REPORT FOR UCL GRAND CHALLENGES
‘(Un)equal lives, (Un)equal outcomes’
Designing and testing a healthy prototype for social housing
Project summary:
The project sought to answer a key research question: i.e. how can we ensure that the new housing we are providing for those on lower incomes will be safe and healthy to live in?
Using a design prototype which had been initiated in previously funded research investigations, for a site in Upton Gardens in East Ham, the purpose of this Grand Challenges project was to showcase a method for how to easily and quickly model and test any proposed housing scheme using a range of readily available proprietary software. As well as testing our own design prototype and demonstrating its health and well-being benefits compared to the typical new dwellings being built currently in the UK, our project also proposes a methodological approach which could be used by all architects who are designing social/affordable housing schemes.

Fig 1: View of the publicly accessible park occupying the heart of the proposed design prototype (previous page)
The proposed scheme for the site in East Ham is predominantly four storeys in height and uses long, linear runs of terrace to reinforce and create new linkages within the wider urban schema. At its heart a public park occupies the footprint of the historic Upton Park football ground, putting accessibility, connectivity and health at the core of the proposals.
Fig 2: Developing a modular fired clay cladding component (opposite)
As part of the previously funded research investigations, a bespoke, clay rainscreen whose tactile qualities would enrich the visual and experiential qualities of the scheme together with its technical performance was explored. To retain structural integrity within British weather conditions it is essential that clay is fired, so a number of bespoke, test components were fabricated with the aim of creating our own modular brick component. This study builds on our previous research by testing the porosity of these components and, in turn, their ability to filter harmful pollutants from the air that naturally ventilates the proposals.
Professor Murray Fraser
Bartlett School of Architecture, UCL
Professor Rosalind Raine
Department of Applied Health Research, UCL
Research Assistants:
Dr Nicholas Jewell
Bartlett School of Architecture, UCL
Professor Elena Pizzo
Department of Applied Health Research, UCL
Many thanks for specialist digital input from Ye Ha Kim, Bartlett School of Architecture
This is the first-ever project to combine the expertise of UCL’s Department of Applied Health Research and Bartlett School of Architecture in designing a new, evidenced-based model of low-energy sustainable housing which is affordable to those on the lowest incomes while also targeting social inequalities by improving the health and wellbeing of occupants. Our longer-term aim is to turn this design into a realworld prototype as part of an ongoing campaign by the Homes for All Coalition – a group in which the two named UCL projects leads, Professor Rosalind Raine and Professor Murray Fraser, are key founder-members.
In addition to offering an innovative demonstration of interdisciplinary research expertise at UCL, this GC project demonstrates how robust population health research can be usefully incorporated into housing needs and social justice by setting out new standards of healthy homes for lower-income groups. By promoting the resulting design as part of a wider UK campaign for increased social and affordable housebuilding, it shows that the spiralling problem of homelessness can be tackled alongside improvements in people’s physical/mental health –whilst also saving public money by reducing the amounts spent annually
on housing and other benefits in health, homelessness, social services, criminal justice services, etc.
As such, this project builds upon our evidence-based report for the Homes for All Coalition, which launched to national media acclaim in October 2023.1 Our housing coalition is the first to bring multi-disciplinary researchers together with world-leading architects, major housebuilders, developers, local authorities, parliamentarians and housing charities to tackle the UK’s housing crisis. The specific aim for this Grand Challenges project is to design and test an achievable proposal for social-rent and affordable dwellings that integrates health innovations with the latest Zero Carbon environmental criteria. It thus forms part of our general argument that thriving communities and healthy environments can only ever be established when there is both: a/ sustainable construction which reduces embodied and operational carbon; and b/ a fully considered system of healthcare design which tackles social
inequalities and the wider socioeconomic determinants on health due to people’s domestic environments. In convening experts from architecture, environmental design, population health, economics and community engagement from across UCL to work on this interdisciplinary design project, our key research question is:
How can innovative thinking about improved physical and mental health outcomes add to the quality of life for all when designing sustainable multifamily housing, thereby helping create more just and more equal communities?
The urgency for this research is reflected by the prioritisation of social/affordable housing targets by the new Labour government in Britain, elected in June 2024.2 The UK has one of the world’s least affordable housing markets and the highest rate of homelessness in Europe. Estimates of 300,000 homeless
people in the UK – including 120,000 children and 5,000 rough sleepers – if anything probably undercount the true numbers who are enduring roofless-ness or precarious or inadequate housing. Economic analysis in our Homes for All report of the national costs incurred by homelessness (approximately £6.5 billion annually), and of the potential net savings by providing subsidy for social/affordable housing (around £1.5 billion annually) – as analysed in detail by Professor Elena Pizzo, a leading UCL health economist, who is a key member of the research team – does not include even larger likely savings due to the added beneficial impacts on economic growth and productivity; employment and disability benefits; acute and chronic health; criminal justice, health and care systems; educational attainment and life chances.3 New OECD data shows the UK’s poor comparative performance on cancer, stroke and cardiovascular outcomes, while national data highlights the stalling of life expectancy gains since 2011 and widening health inequalities.
This is why it is vital to link health and housing together, not least to devise environmentally sustainable methods of construction which meet Net Zero targets. Hence this Grand Challenges project offers proposals for how to reduce the amount of built carbon produced by new-build dwellings by matching the highest Passivhaus-level standards to reduce the amount of energy needed for heating and lighting. Such techniques achieve savings of 80% in current levels of consumption, thereby also helping to eradicate fuel poverty as a consequence. All of this will address social inequalities in housing and health, whilst contributing to the UK’s target to reduce carbon emissions. In doing so the project hopes to transform the way in which social/affordable housing should be designed by demonstrating how improved physical and mental health outcomes can be met by building high-quality, sustainable and just communities.
Fig. 3: Aerial plan view of the central public park and bounding terraces occupying the heart of the design prototype (opposite)
Together with the generous provision of open, publicly accessible space within the proposed prototype scheme in East Ham, each flat will have a dedicated, private external space that exceeds London Plan requirements. All ground-floor flats will benefit from an 8.5-metredeep garden that extends to the full plan width of the flat. The first-floor and second-floor flats will have a winter garden that will facilitate year-round use. Each top-floor flat will have a generously proportioned terrace directly accessible from the main living space.
Fig 4: View of the terraced street within the masterplan bordering its central public park and looking east towards Priory Road (overleaf)
The proposed masterplan facilitates improved urban connectivity promoting passive health benefits through walkability, together with improved legibility that promotes passive surveillance of its open spaces and, in turn, public safety.
For this project we have thus designed a transformative housing typology which offers far better integration of health considerations, and which will now form part of a larger campaign to provide more just and equal access to decent housing in the UK. The design typology that we have created will thus be shown to central and local governmental bodies, medical and healthcare institutions, as well as housing associations and private housebuilding firms, with the aim of convincing some of them to adopt our design proposal in the housing schemes that they are building.
Over the medium term, the next aim for our initiative will be to actually implement our housing typology as a novel prototype in a British city. To do so, we will be working closely with national policy-makers via our own network – i.e. local communities, social/affordable housing architects, planners, local authorities, housing associations, charities (e.g. Dolphin Living which builds affordable homes

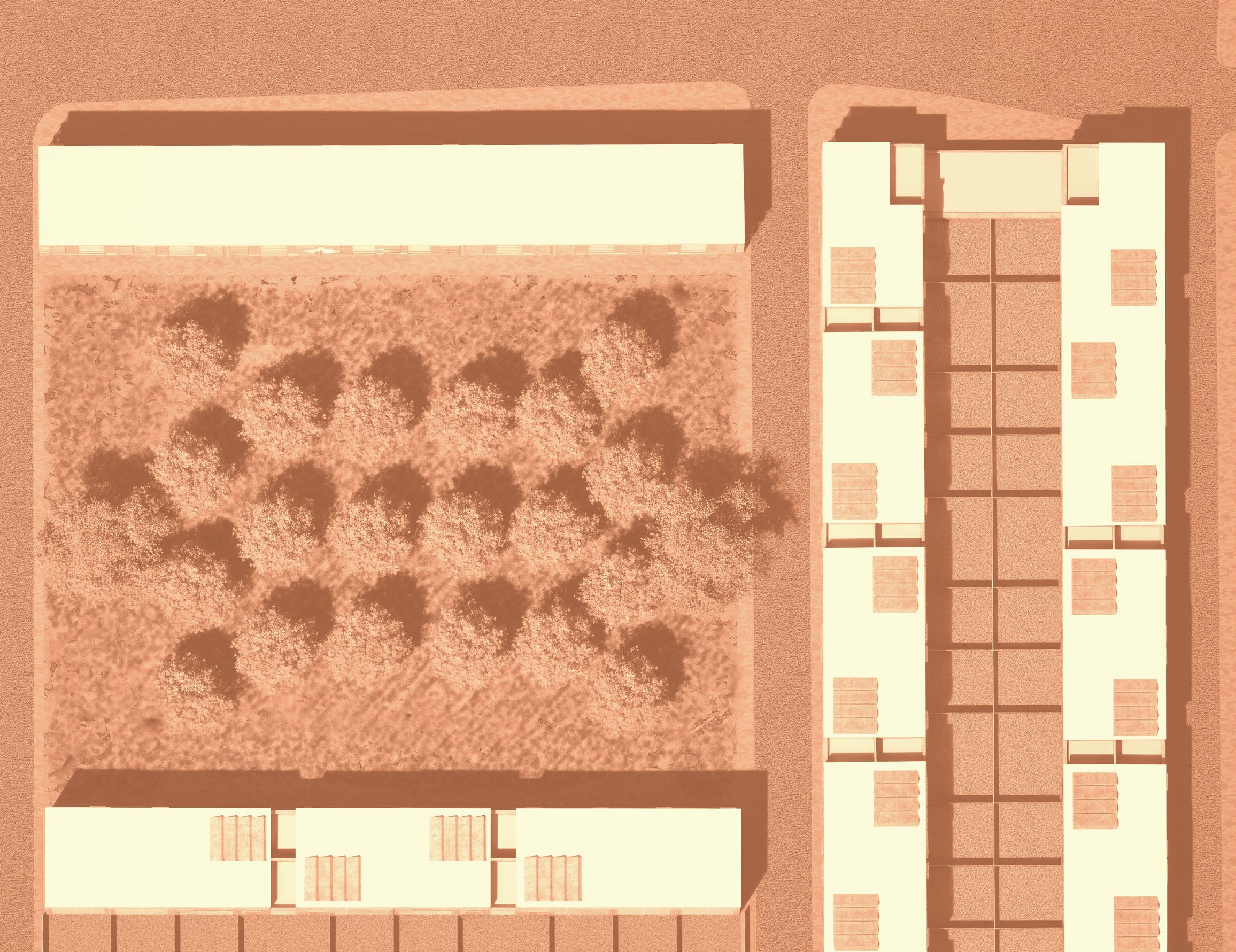
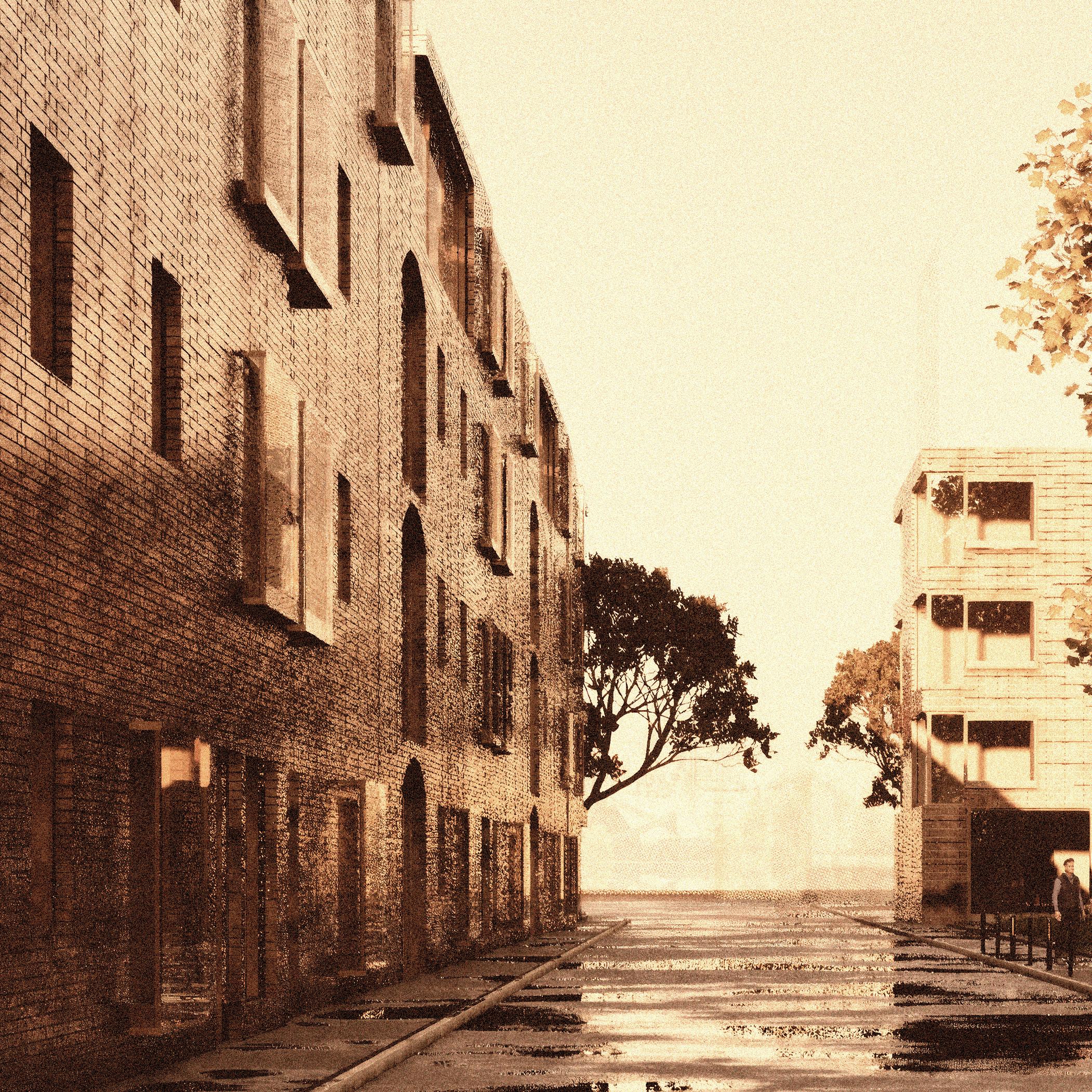
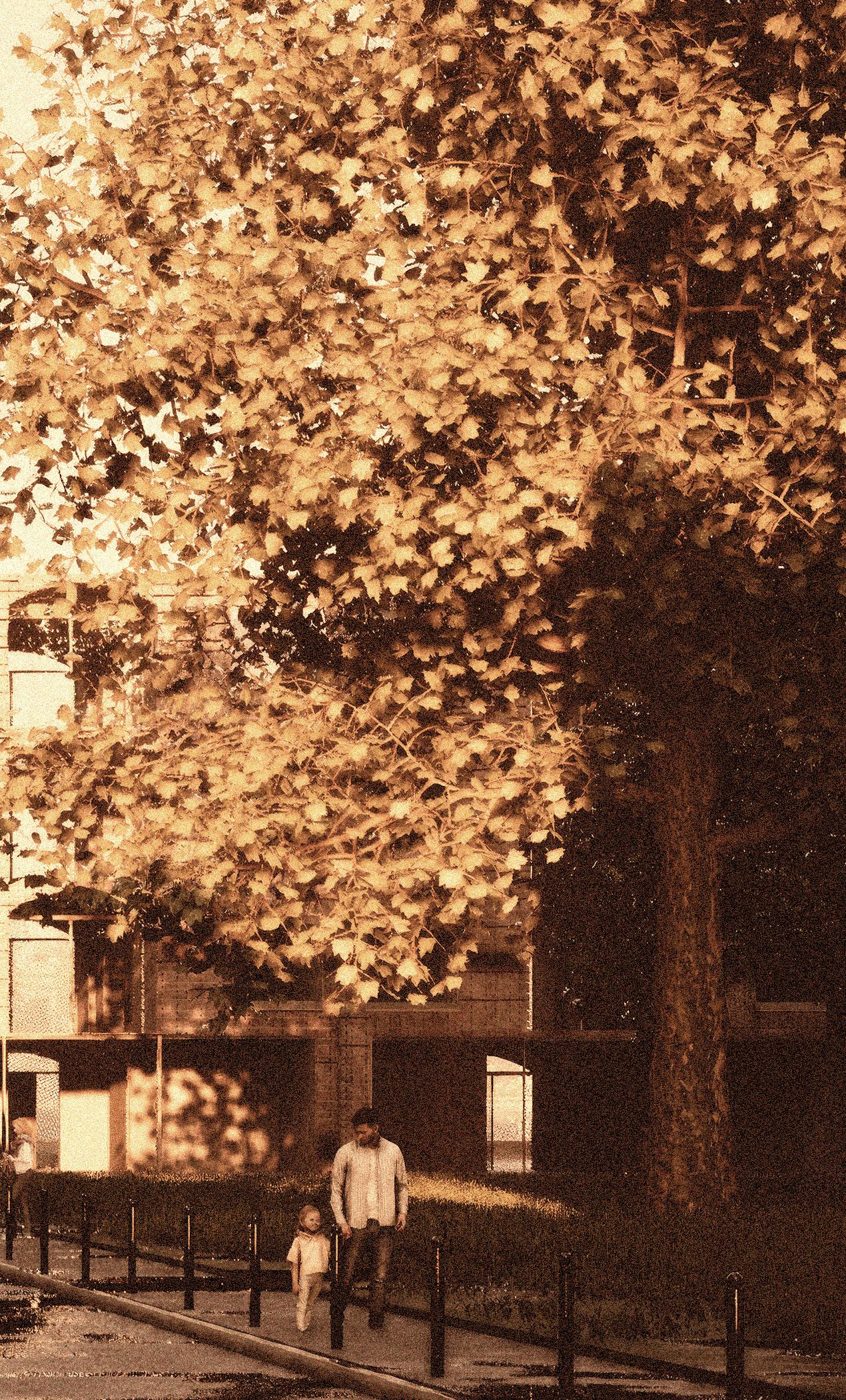
for London’s key workers), and private housebuilders (e.g. Berkeley Homes and Legal & General) – taking advice as necessary from the UCL Policy Lab. Over the longer term, the aim is to inform others about how to address the UK’s housing crisis through the broader policy changes outlined in our A Place to Call Home report.
For this Grand Challenges project, we combined a range of different research methods as is typically needed for any architectural design research investigation.4 In this instance these methods included:
- Liaising with population health experts about community health problems deriving from poor housing standards;
- Analysis of commonplace health-related problems and diseases in UK homes;
- Consulting with housing design experts about problems of Net Zero design and building delivery;
- Testing out our design ideas
for a new housing typology through the use of architectural sketches, drawings and models;
- Using digital software to simulate and analyse the ventilation, structural loading, material porosity, urban air flow and solar gain properties of our housing prototype;
- Developing advanced methods of representation to show the various findings from the digital software testing and analysis.
In our A Place to Call Home report, we call for the building of 72,000 extra dwellings each year across the UK in the form of high-quality, low-energy social/affordable homes – equally split between new-build and retrofitted units – which adopt innovative construction technologies in order to deliver the scale of output needed and also to meet the latest Net Zero Carbon targets.5 Greater equality for those on lower incomes hence needs to be manifested in the designs for example by providing more internal space and top-notch energy performance. As to the interior space standards for our housing prototype, these were set at the level of the GLA’s London Plan, and for the external properties we adopted
the principle of including high-quality landscape design which can promote healthy neighbourhoods (including green spaces, community facilities, cycle lanes etc). As to energy performance, Passivhaus-level construction is incorporated into our design to achieve fully testable and robust construction, to severely reduce operational carbon, and to end fuel poverty.
The unique benefit of our housing prototype arising from this Grand Challenges project is its potential to achieve traction by addressing three major societal issues: the spiralling homelessness crisis, widening health inequalities, and the serious impacts of climate change. Housing inequalities
contribute directly to other socioeconomic injustices in terms of health, education, life opportunities, etc, with the worst long-term impacts being those upon the lifetime expectations of children currently in homeless situations. Instead, social/affordable housing needs to be treated as a stable investment asset that brings wider beneficial impacts in terms of improved economic growth, productivity, public health, wellbeing, while also mitigating the impacts of climate change. What we are thus proposing in this Grand Challenges project is how to fuse medical and architectural expertise to design the kinds of new sustainable dwellings that can help lead towards a more just and equitable housing stock in Britain – that is, if the initiative is supported financially and strategically by the UK government and allied partners.
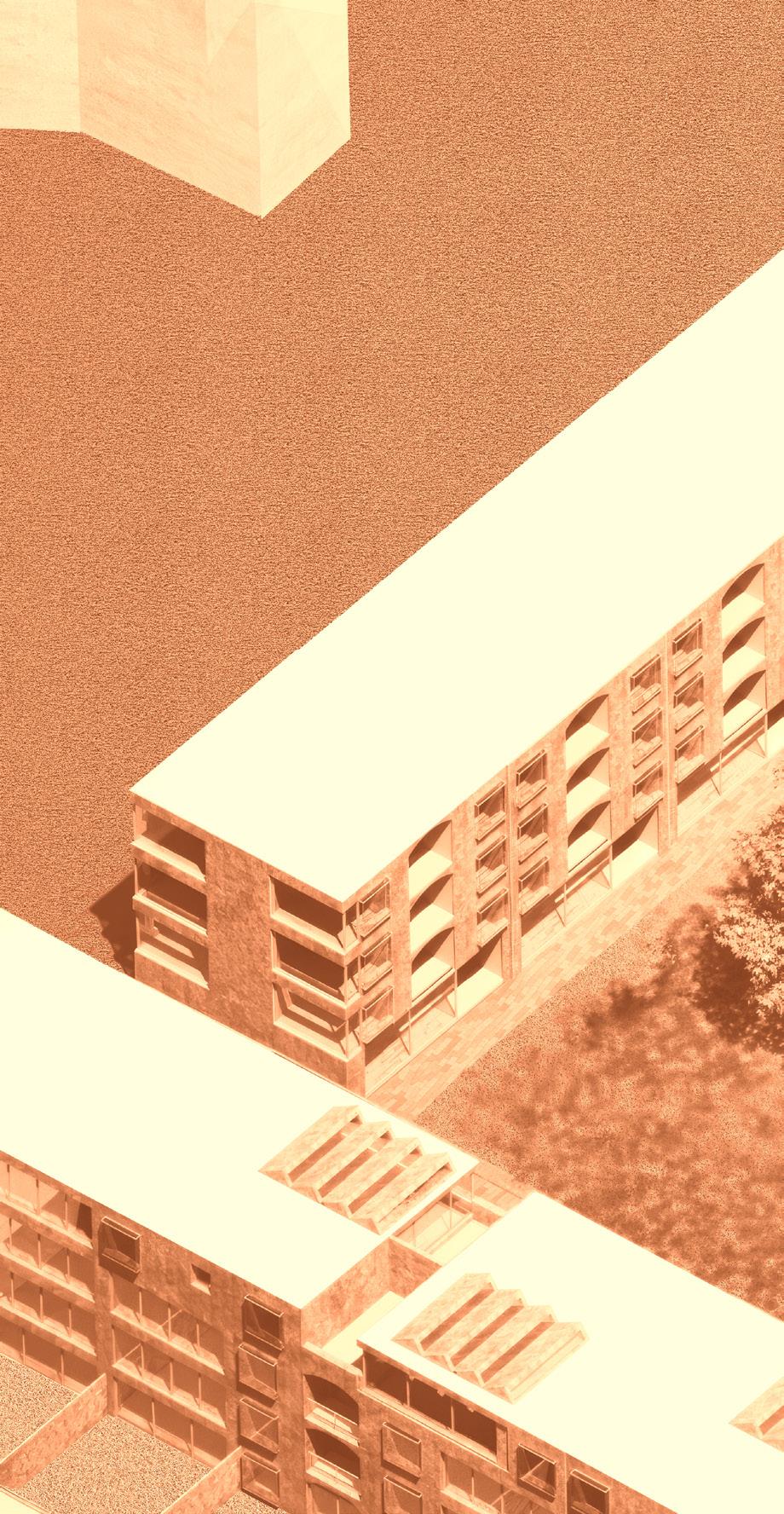
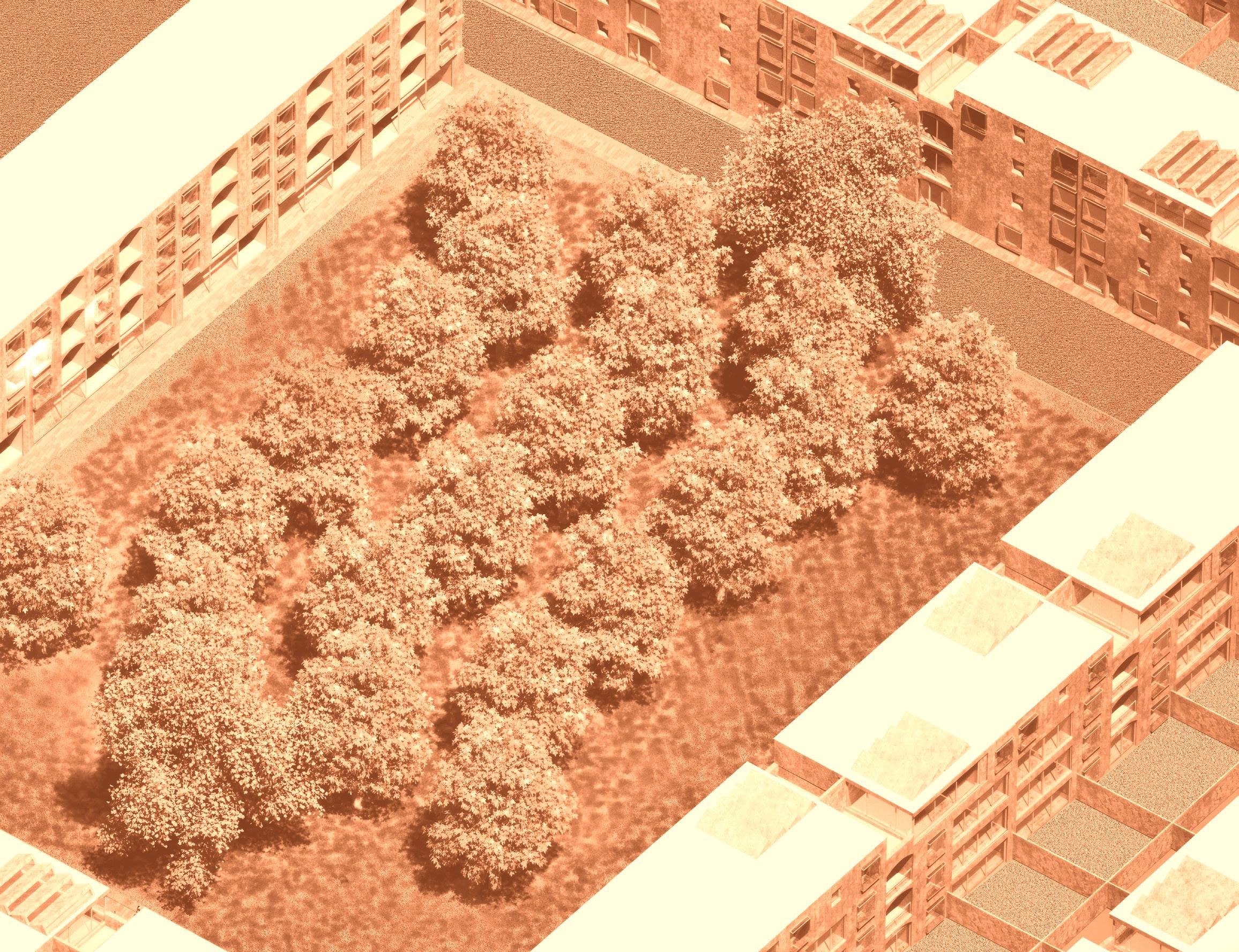
As mentioned, a key and innovative part of this UCL Grand Challenges project is the combination of medical and architectural expertise within the university. On consulting with the population health expertise of Professor Raine and her colleagues, we identified a range of major health and well-being issues for those in poor quality housing.
Living in unstable and precarious housing is a well-established determinant of poor health outcomes and excess mortality.6 In England, the Department for Levelling Up, Housing and Communities (DLUHC) directly acknowledged the impacts on health in its 2022 White Paper:
‘Poor housing quality, overcrowding and a reliance on temporary accommodation for vulnerable families also contribute to unnecessarily poor health and quality of life for many.’7
Housing precariousness brings other adverse consequences, for example with respect to employment opportunities and academic achievement. Moreover, the UK Collaborative Centre for Housing Evidence (CaCHE) highlights that betterquality dwellings and greater housing security and affordability is vital if we want to tackle some of the structural drivers of health inequality.8 Children
Fig. 6: Flat interior (opposite)
The open-plan flat interior avoids applied finishes and freestanding furniture, instead using a central barrel vault clad in unfired clay tiles and generous in-built shelving to create a durable interior that passively absorbs surplus heat/moisture/volatile organic compounds in interior environments, making the home healthier for occupants. Clerestory lights ensure that daylight is available in all areas while dual aspect floor-to-ceiling windows ensure a strong connection between interior and exterior.
living in temporary accommodation often experience serious health and educational inequalities – and indeed a 2023 survey carried out by Shelter showed that, of people living in temporary accommodation in England, around 66% felt it had a negative impact on their physical and mental health, 57% felt it was adversely affecting their children’s physical and mental health, and 39% felt that it makes it harder for them to access healthcare appointments for them and their children.9
As well as the wider health and wellbeing caused by poverty and turbulent lifestyles for those who can be classified as homeless – whether that means enduring roofless-ness (rough sleepers), houseless-ness (living in shelters, hostels, bed-and-breakfasts, squats, other temporary accommodation), insecure housing (sofa-surfing, at threat of eviction), or inadequate housing (poor quality, often extremely overcrowded) –or else who are living in poor quality and precarious housing, there are a number
of direct problems caused by the design and construction of these dwellings.10 The most important ones that were determined in conjunction with UCL Population Health experts:
• Well-ventilated internal environments in homes and in surrounding open areas to promote general health, especially for children and elderly occupants;
• Total absence of mould inside dwellings as the latter causes respiratory illnesses;
• Ability of internal room surfaces to handle the particulates and compounds in the air in a manner which helps occupants;
• Provision of a high level of daylight/sunlight;
• High degree of insulation to keep homes warm using minimal energy input to reduce bills and end fuel poverty;
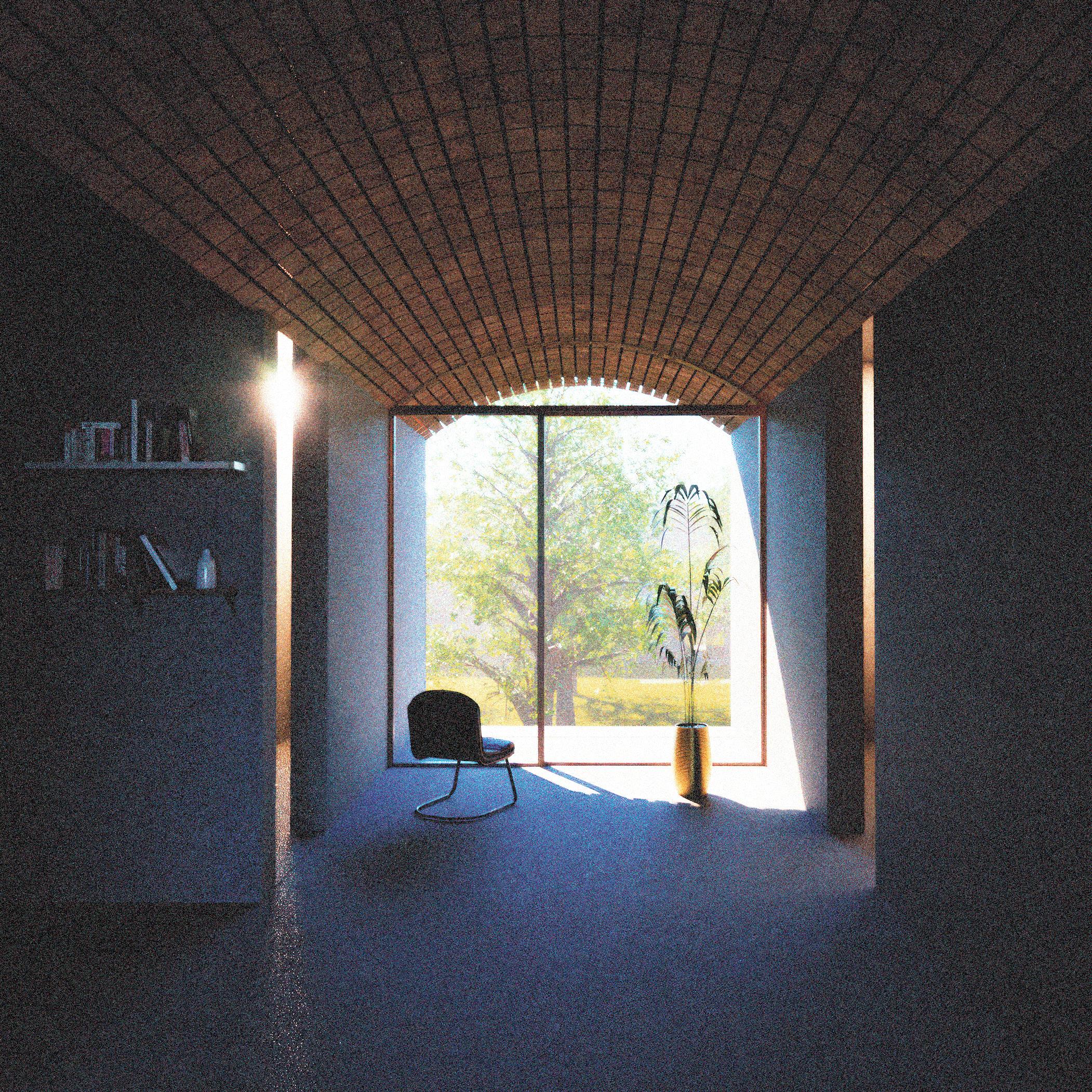
Fig. 7: Typical and upper floor flat plans (opposite)
The core planning module of this prototype is a 3.4 metre square grid which is used to ensure that all key living spaces meet and/or exceed London Plan requirements. The plan then alternates between 1- and 2-bedroom flats along the length of the terrace, with each division between flats separated by a deep double wall housing services (a construction element followed through to the building’s deep external walls), passive ventilation and in-built storage. A stair and lift serve each flat subdivision with direct access to each flat off of each stairwell.
• Robust form of construction that would not cause problems of draughts through cracking or might potentially collapse and cause injury or death;
• Protection against excessive solar gain for those in poor health who cannot handle high internal temperatures.11
From the above list we realised that we therefore needed to be able to test our housing prototype carefully to show that its design would provide sufficient airflow at the urban level across the entire scheme, that there would be adequate ventilation inside the dwellings, that there would be good internal atmospheres through using the right kinds of materials, that the scheme would consist of a robust form of construction to guard against cracking or structural collapse, and that there would be no excessive solar gain.
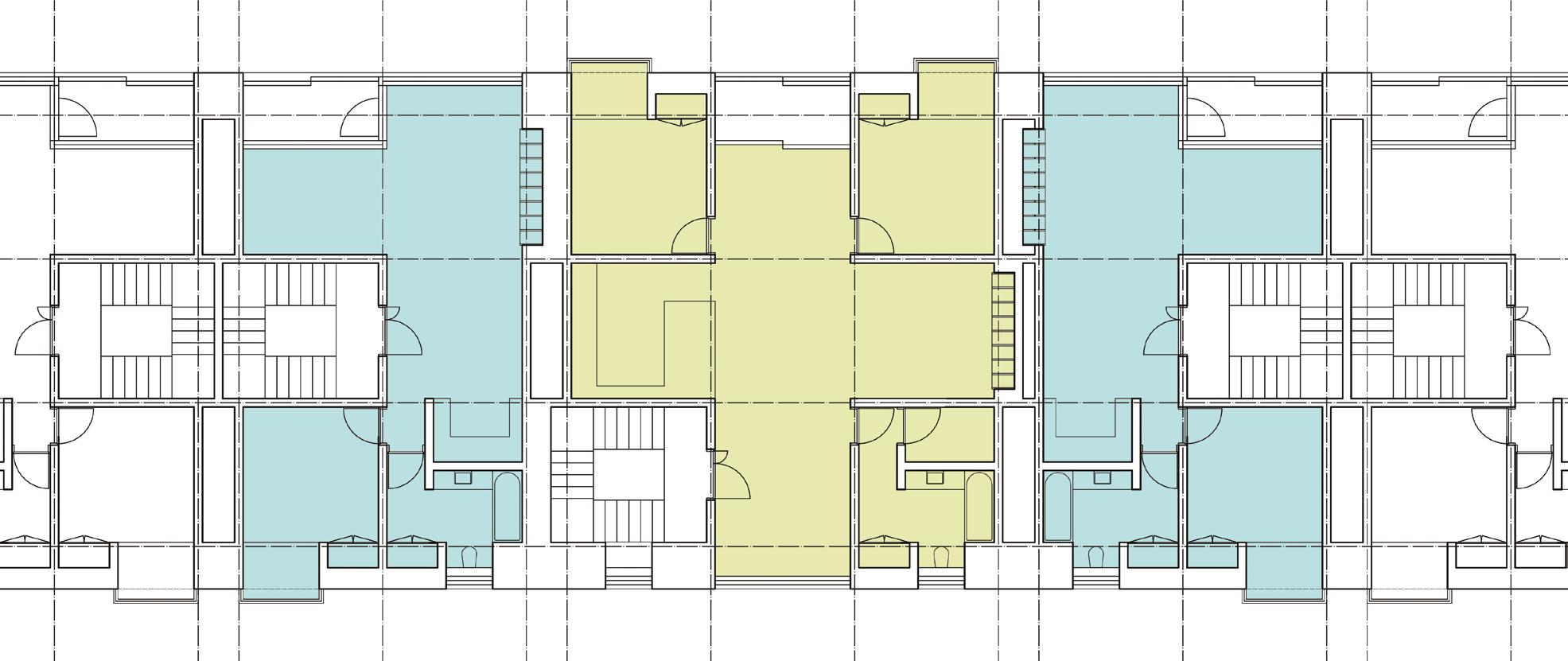
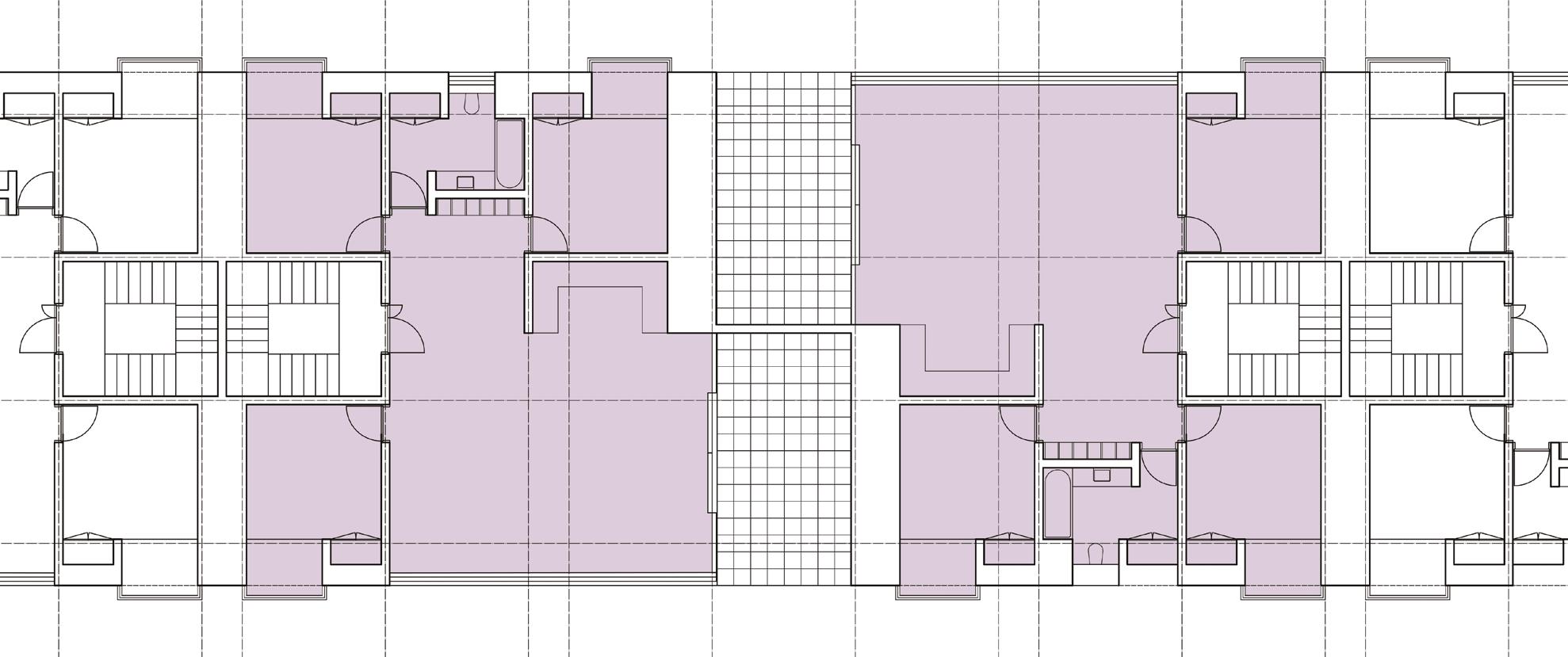
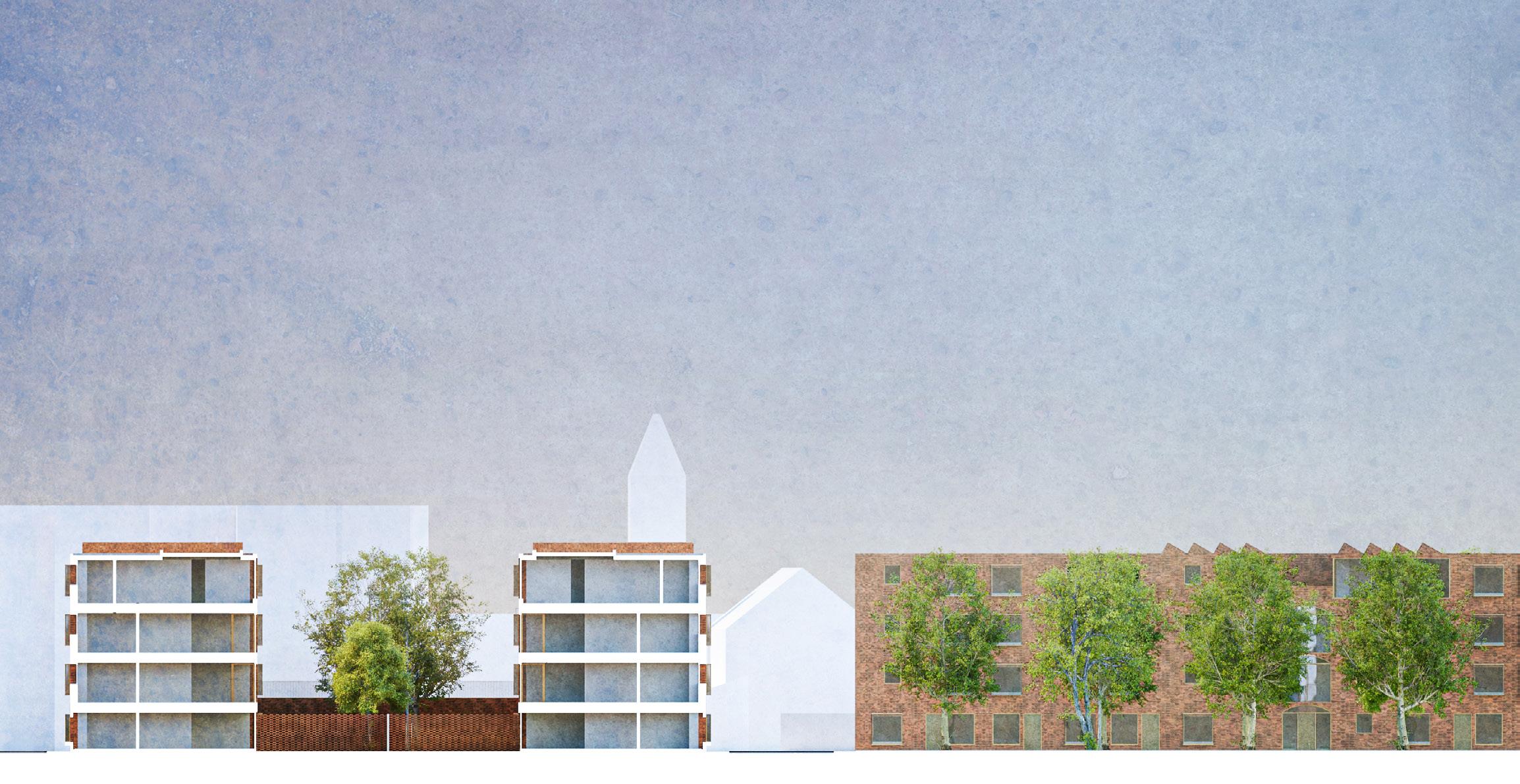
8: Site Section (above)
The proposed counter-development for the East Ham site takes the opportunity to consider a more appropriate scale that is derived from an understanding of the surrounding urban schema and historic terrace types. This generally limits its height to 4-storeys (with the exception of a single 12-storey tower), while achieving a density of development that meets London Plan targets.
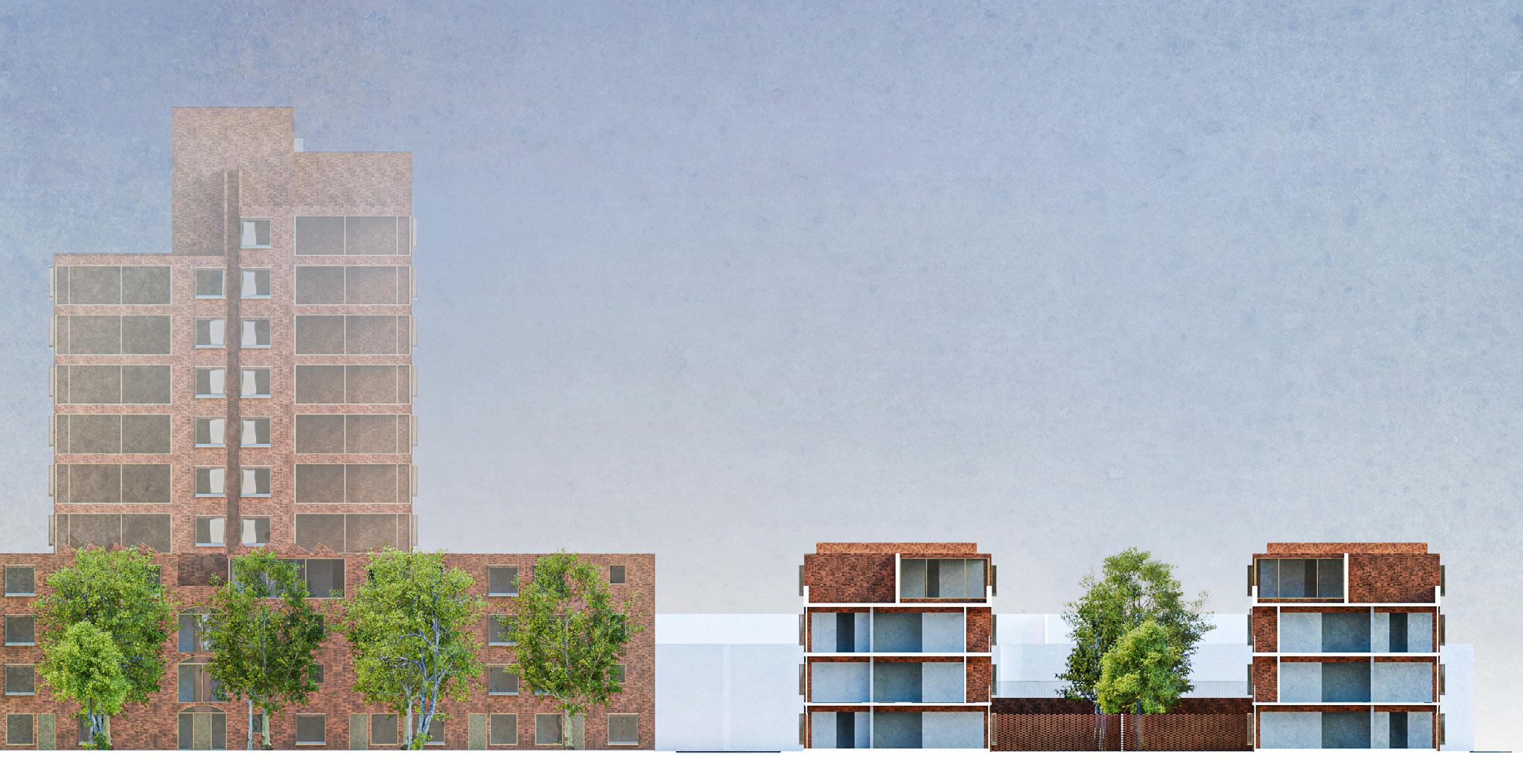
With this list of desired health and wellbeing aims in mind, we then tested out our social/affordable housing design prototype through a rigorous process of simulation and analysis using readily available software that architects and other housing specialists would also be able to acquire and use. While it is generally accepted that digital simulation cannot provide total certainty when one is testing and evaluating the environmental properties of a building –only the building of a full-scale element that people could use or inhabit for an extended period of time, with extensive and costly environmental monitoring devices, could ever really provide total proof – there is also little doubt that the latest digital simulation software is
able to bring us very close to optimal analysis. Hence for the purposes of this Grand Challenges project this method was regarded as the means to provide sufficient certainty in term of scientific data/information within the available budget.
For the purposes of testing, we also felt it useful to have a comparator project for which we could run similar digital simulations in order to support the claims for our own housing prototype. To that end, we chose a typical new London scheme by one of the leading developers, Barratt Homes, on the site of the old West Ham FC football ground at Upton Gardens – which is actually in East Ham – because we had
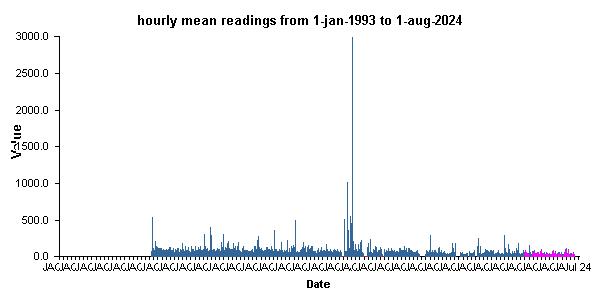
Fig. 9: Historic data collected from Air Quality England to inform urban airflow and ventilation analysis (above)
The data used for the fine particulate matter less than 2.5 microns in diameter (PM 2.5)
Dispersion Analysis was collected from IQAir, Defra, Air Quality England, and Friends of the Earth. Wind speed and wind direction data were sourced from MET office and Windfinder.
The climate data is assumed to be accurate, based on seasonal changes observed in previous years. There is nonverified pollutant data from both Defra and Air Quality England due to the large amount of data they collect on site. Hence any missing data was interpolated based on historical approximates observed from previous seasonal changes.
already collected a large amount of data/information for that developer’s scheme as part of research we carried out for a previous EU-funded project.12
The Barratts scheme is now built and occupied, but nonetheless we had for that earlier project designed our nascent social/affordable housing prototype for that same East Ham site, meaning that we were able to draw very direct comparisons. Therefore, with this range of methods in hand, we set about testing five crucial factors relating to health and well-being in housing schemes.
For this part of the testing process we used specialist airflow analysis software to calculate what would be the consequence for urban airflow around the housing blocks if our prototype were actually to be built.
The specific software that we used for the urban airflow analysis was Simulia XFLOW by Dassault Systèmes.
What the simulation and analysis revealed is that our housing prototype would not impact negatively on the typical urban air flow patterns, thereby enabling in turn each of the dwellings to be very well ventilated through natural passive means and thus with minimal need for any mechanical help. This good rate of airflow across the housing scheme would also then make things much fresher and healthier in the surrounding open areas. Our design fared far better in this regard than when we tested the Barratts scheme for Upton Gardens, which had problems
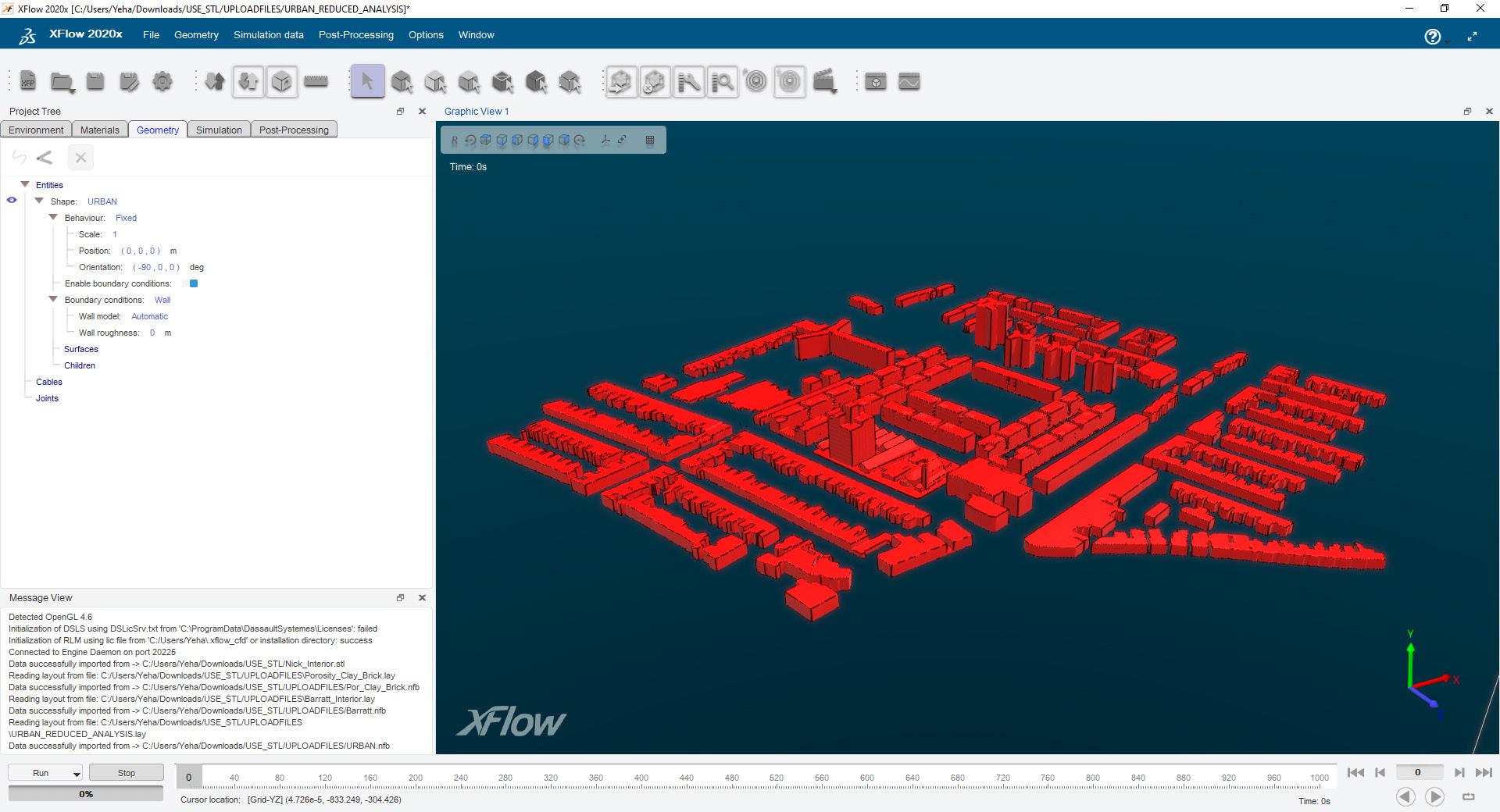
The simulation method largely took inspiration from the paper ‘Estimating background concentrations of PM2.5 for urban air quality modelling in a data poor environment’ by Eve L. Draper, J. Duncan Whyatt, Richard S. Taylor, and Sarah E. Metcalfe from the University of Nottingham. This method utilises recorded data from local scale air quality models to represent regional PM2.5 and accounts for overall wind direction to simulate the dispersion of particulate matter. The simulation was then compared to data sourced from proximate monitoring sites for model verification. Numerical data (in CSV format) sourced from Air Quality England and Defra were imported into Autodesk CFD and Simulia X-Flow for time-dependent data analysis and visualisation. Wind Speed and Wind Direction data were sourced from the MET Office and cross referenced with independent monitoring agencies such as Windfinder. Based on historical simulations, the most recent data accessed from Air Quality England and Defra were cross referenced. Wind speed and direction data accessed from the Met Office and verified through Windfinder and other monitoring agencies were used to simulate expected pollutant dispersion behavior.
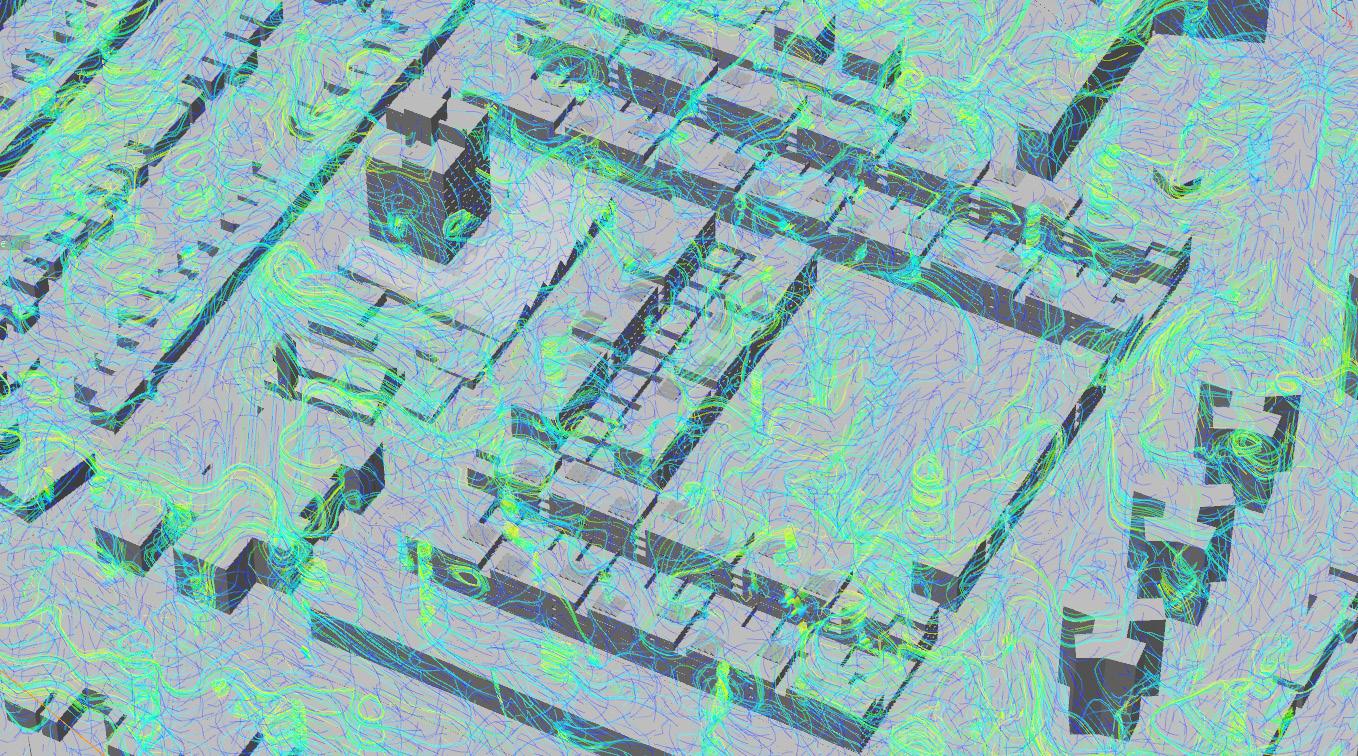
The visual results from the simulation showed good urban airflow in and around the masterplan as a result of its carefully considered open spaces and overall density, ensuring that air flowing through our prototype scheme would not be trapped by blocks of excessive height.
with trapped air within its tall enclosed courtyards and poor airflow generally because of the excessively tall blocks (8 storeys or higher) and overly dense housing layouts that are now so typical inner-city projects being built by the UK’s major housebuilding companies.
What this testing hence highlights is the importance of balancing density and health issues when designing and delivering new housing stock. The narrative of developers in UK cities usually favours the maximization of density in central urban areas, prioritising the building of the highest number of allowable dwellings per hectare – which in London means those areas favoured by a high Public Transport Accessibility Level (PTAL) score. While this approach is not without justification in addressing the urgent need for more UK housing, it is also one that is in danger of treating healthy living environments as merely a secondary concern. This, in turn, has the potential to undermine the longerterm sustainability of social housing
delivered under these conditions. Our analysis thus underscores the need for a more nuanced approach to determining appropriate levels of housing density on complex urban sites. The Barratts scheme, which hits the absolute maximum number of 260 units per hectare that was allowed for the Upton Gardens site, has urban airflow that is around 40% less efficient than in our prototype, whose 115 units per hectare would still provide substantially above the minimum level of 70 units per hectare stipulated within the Mayor’s London Plan.
Fig. 12: Creating the internal airflow analysis model in Simulia XFLOW (opposite) The simulation method largely replicated the approach from the urban airflow analysis, now focusing on the typical flat interiors.
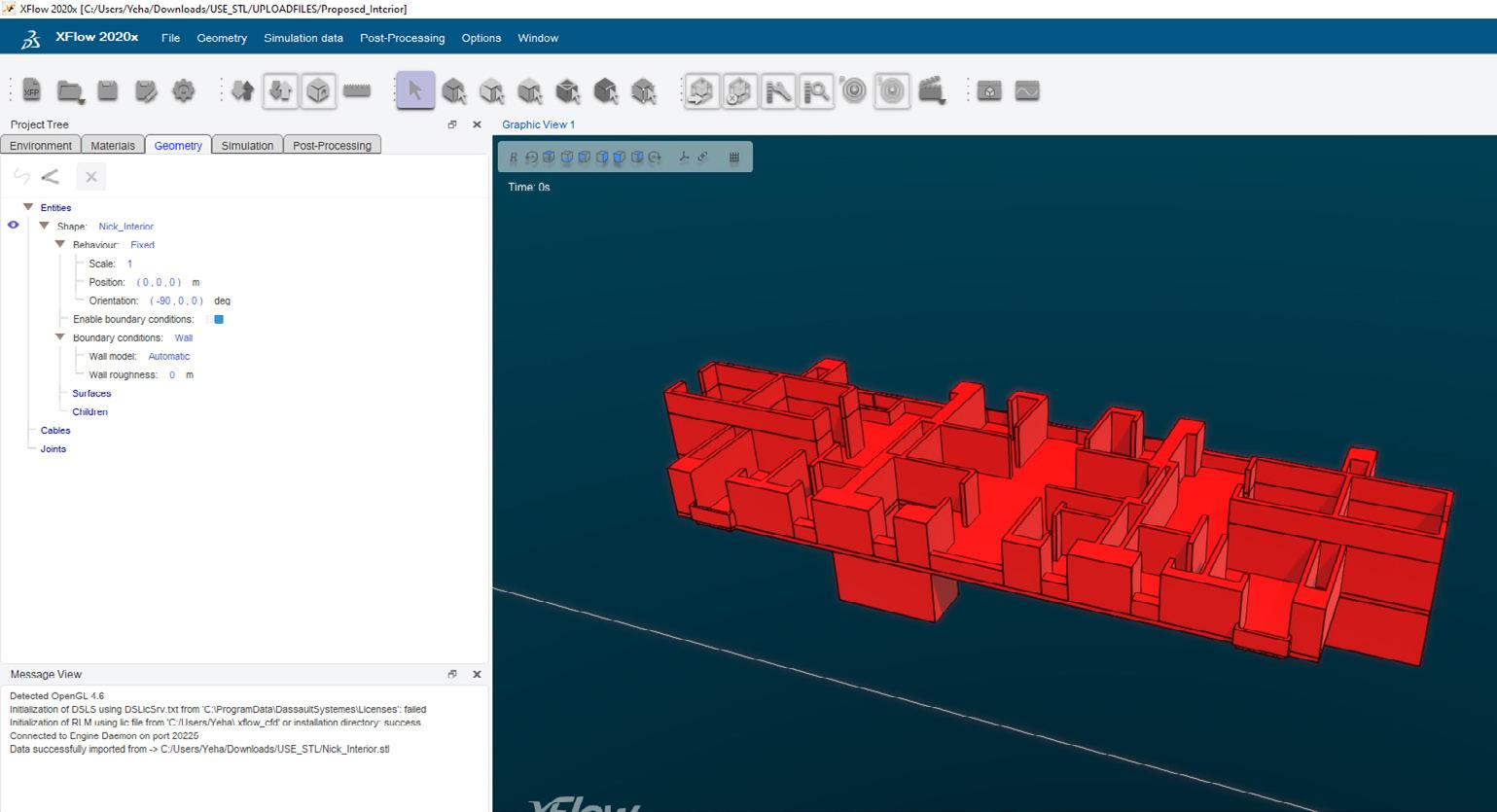
Here we used specialist Computational Fluid Dynamics (CFD) software to calculate the percentages of airflow, and thus also residual particles, in the internal air inside our housing typology if the scheme was built.
The primary software for the ventilation modelling was again Simulia XFLOW by Dassault Systèmes. However, Autodesk
CFD was also used in parallel in order to compare results. Although Autodesk CFD offers ease-of-use functions, XFLOW was used due because it can handle the Lattice-Boltzmann Method, a simulation algorithm which is computationally lighter than the more usual Navier-Stokes Method, while retaining the accuracy and integrity of air-flow simulations.13 Insydium’s X-Particles was also subsequently used for improved visualisation of the results.
Fig. 13: Visual results of the internal airflow analysis simulation from Simulia XFLOW (opposite)
Effective cross-ventilation within the flat design together with the use of air bricks and double service walls between flats to provide additional background ventilation ensures very good internal airflow within the apartments, avoiding areas of the plan where air is trapped and can become stagnant. The model illustrates a 38% improvement in internal airflow over the typical London developer scheme.
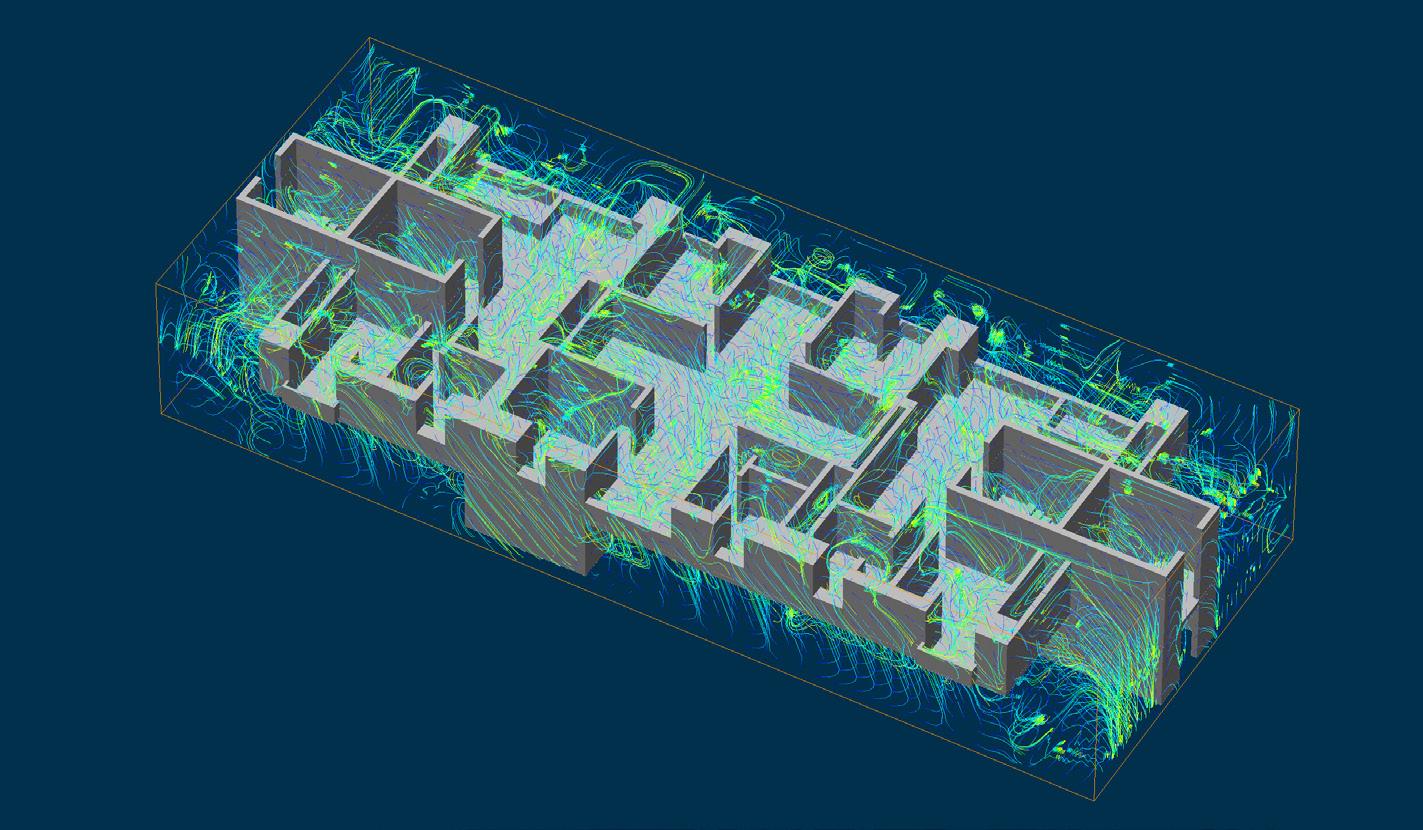
What this testing showed is that there would be very good internal ventilation flow through our proposed housing typology, sufficient to prevent any mould from growing and to remove smells and other pollutants. Furthermore, the use of unfired clay bricks and tiles (see below) will also help due to the ability of that material to soak up excess Variable Organic Compounds (VOC) which can then be released later in a more controlled manner.
By contrast, the same simulation and testing of a model of the Barratts scheme at Upton Gardens showed far poorer ventilation, with a lot of potential for trapped pockets of air. Hence in this regard the performance standards of our housing prototype again far exceed the standard of that in typical schemes by the UK’s housebuilders.
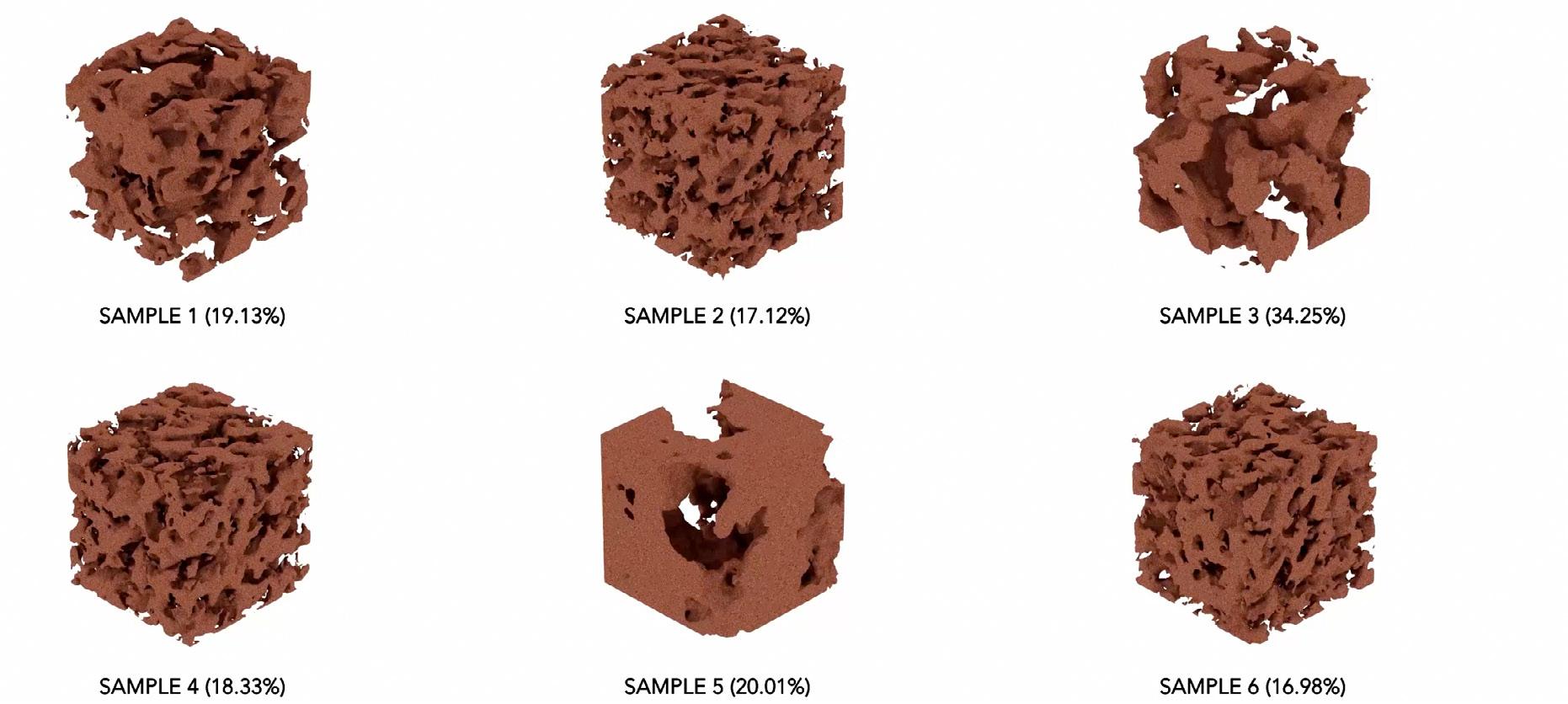
For this test we used specialist porosity analysis software to calculate what should be the optimal density of the unfired clay bricks and tiles that, based on our previous research, we knew would be ideal for our housing prototype especially because of their ability to soak up excess Variable Organic Compounds (VOC) in the atmosphere and then release those particles later in a more controlled
manner.14 This will make the internal air cleaner and healthier for residents. Yet while unfired clay behaves far better than fired clay in absorbing VOC’s and regulating humidity, it has insufficient structural integrity to survive exposure to the UK’s seasonal weather conditions outside: hence our prototype employs the more typical fired clay bricks externally. As such, we are seeking to optimise the type of brick and tile used in each location/application within the scheme.
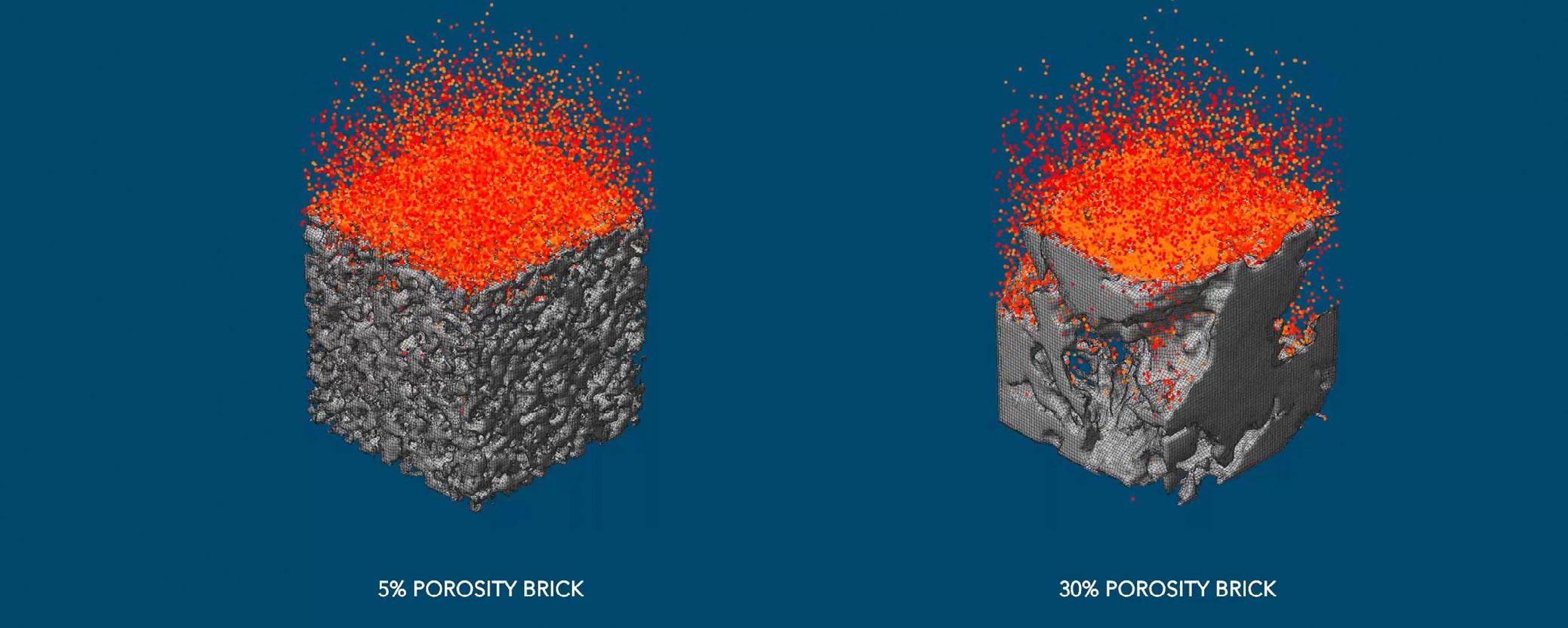
Fig. 15: Testing the ability of varying degrees of porosity to absorb VOC’s and regulate humidity (above)
The simulation method was based on Andrew Young’s study “Computing Porosity and Permeability in Porous Media with a Submodel”. The simulation assumes that the interaction between the object and particle will be uniform, and will degrade uniformly over time. Differential behaviours of degradation of particles were not considered as part of this study due to the increased complexity of the simulation. Wind speed and the number of particles emitted were also assumed to be constants.
The specific software used for this porosity analysis was MontCarlGen3D since this allows the user to create randomly distributed spherical and spheroidal inclusions within a cubic or cuboidal 3D representative volume domain with specific parameters. Pycharm was the main Integrated Development Environment (IDE) used in order to read and change the parameters for the internal airflow simulations, wherever necessary.
XFLOW was then employed to simulate the paths of pollutant particles, while Cinema 4D was used for end visualisation purposes only.
What this testing showed is that we should aim for c.30% porosity in the unfired clay bricks and tiles in our project, and the same for the external fired bricks – this level being just above that of a usual fired-clay brick. The slightly higher level will enable the clay bricks and tiles inside our prototype to

- “Estimation of Porosity Values in Clay
Technical Assumptions Made:
Fig. 16: Data informing the porosity values for the simulations (above)
The simulation assumes that the interaction between the object and particle will be uniform, and will degrade uniformly over time Hence, differential behaviors of degradation of particles were not considered as part of this study due to the increased complexity of the simulation Wind speed and the number of particles emitted were also assumed to be constants
Data in regards to the porosity values for the clay bricks used in the simulations was sourced from the paper, ‘Estimation of Porosity Values in Clay Bricks’ by K.Ramesh and G.Viruthagiri.
‘breathe’
more easily and thus better regulate internal temperatures, moisture levels and air-borne particulates, while even the fired brickwork in the external walls can help to mitigate the effects of street-based air pollution.
Since the Barratts scheme for Upton Gardens does not use any unfired clay bricks or tiles, it was impossible to make a direct comparison. However, what our simulation and analysis does show is that the construction methods that we are proposing in our design would help to create far healthier and breathable interior spaces than those found in the typical dwellings by the UK’s major housebuilders.

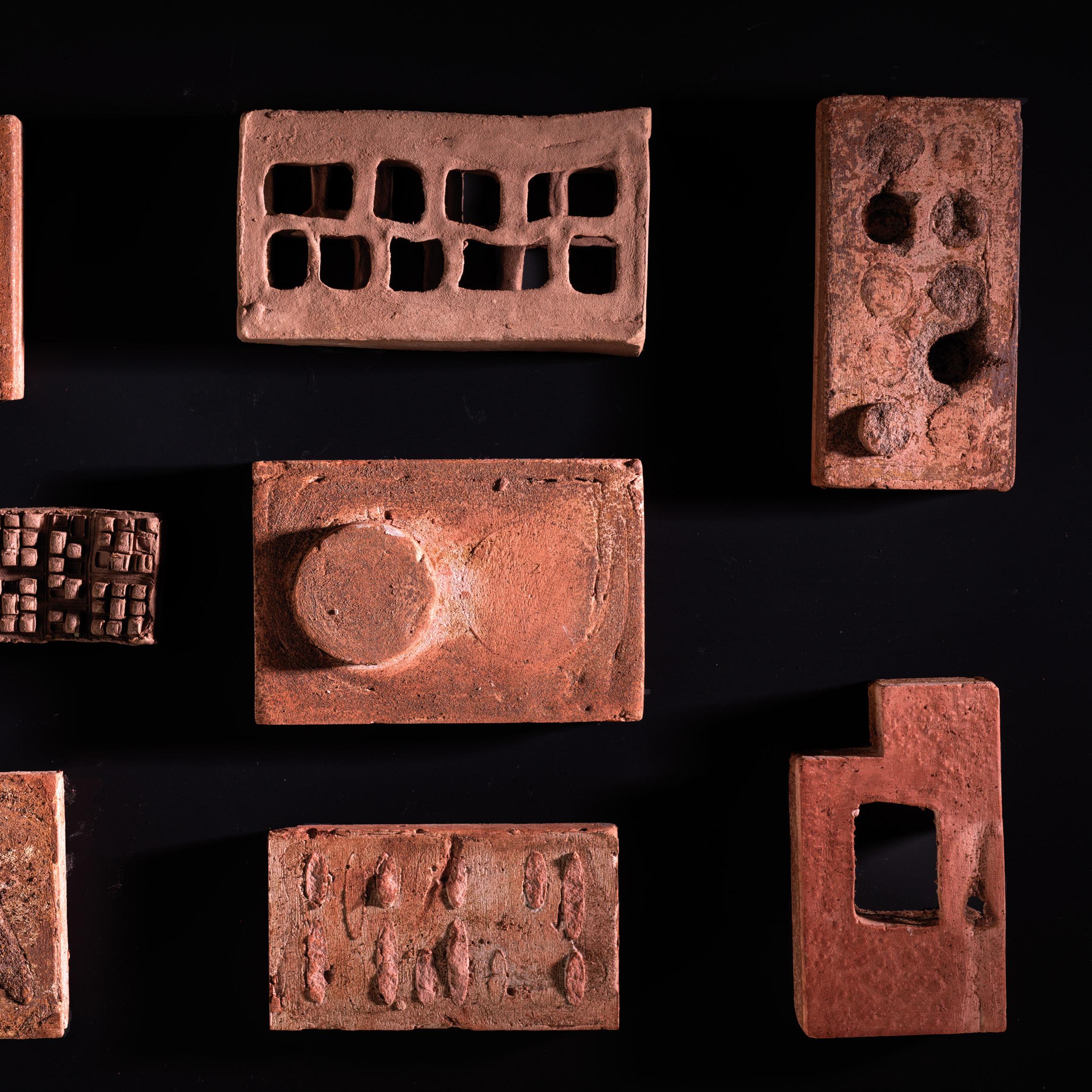
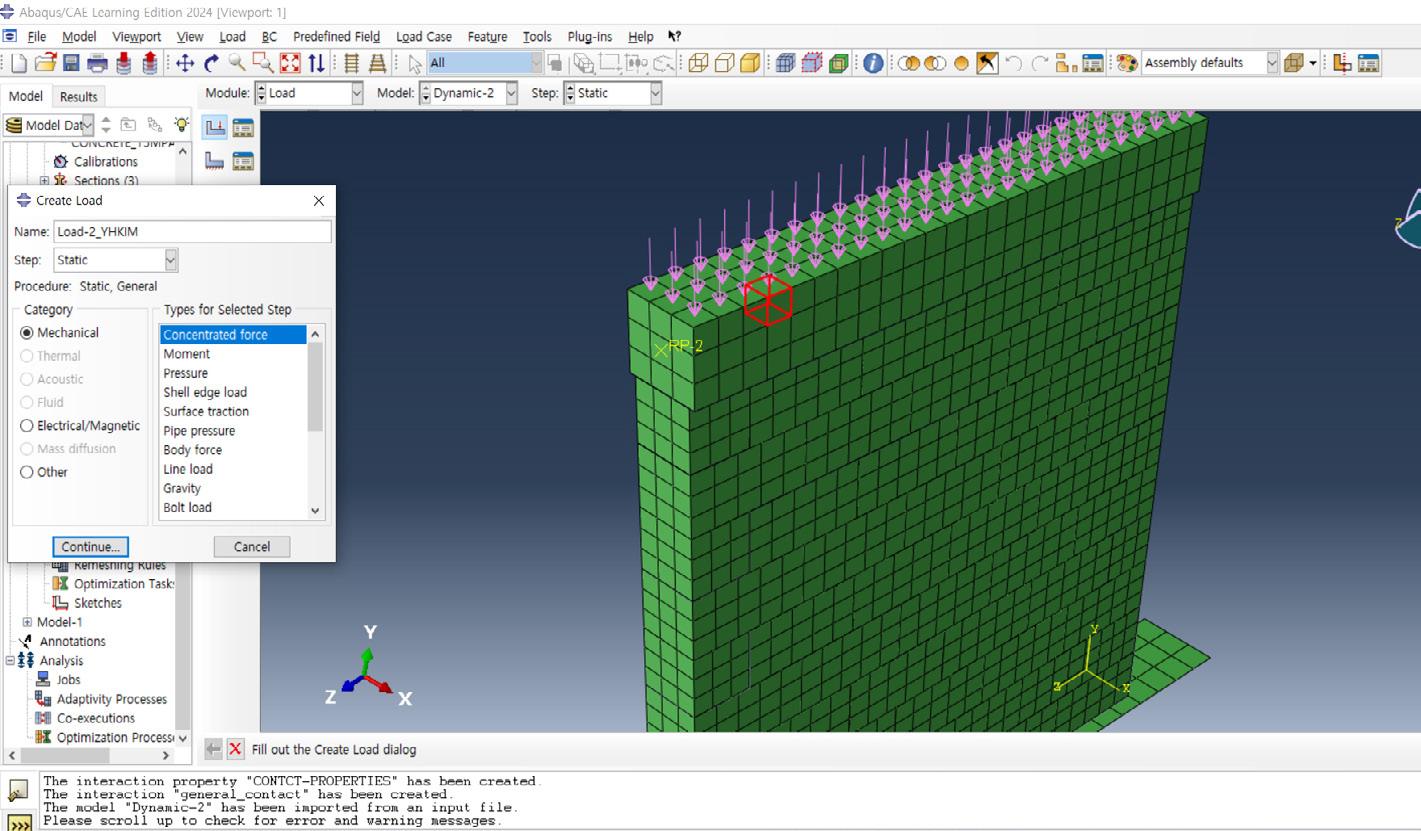
Here we used a specialist structural loading analysis software to calculate any potential failures in the unfired brickwork or mortar joints we are proposing as internal loadbearing walls in our housing prototype if, for example, it was put under severe compression or other disastrous pressure for whatever reason. We wanted to carry out this test of structural integrity partly because of well-known UK housing disasters such as
Ronan Point (1968) and Grenfell Tower (2017), but also due to widespread concerns that the steel-frame-withlightweight-cladding which is used so often by housing developers is just not robust enough. Hence our prototype scheme envisages a heavyweight, durable brick-wall-and-reinforcedconcrete-floor form of construction.
The specific software used for this structural analysis was ABAQUS FEA by Dassault Systèmes. In total,
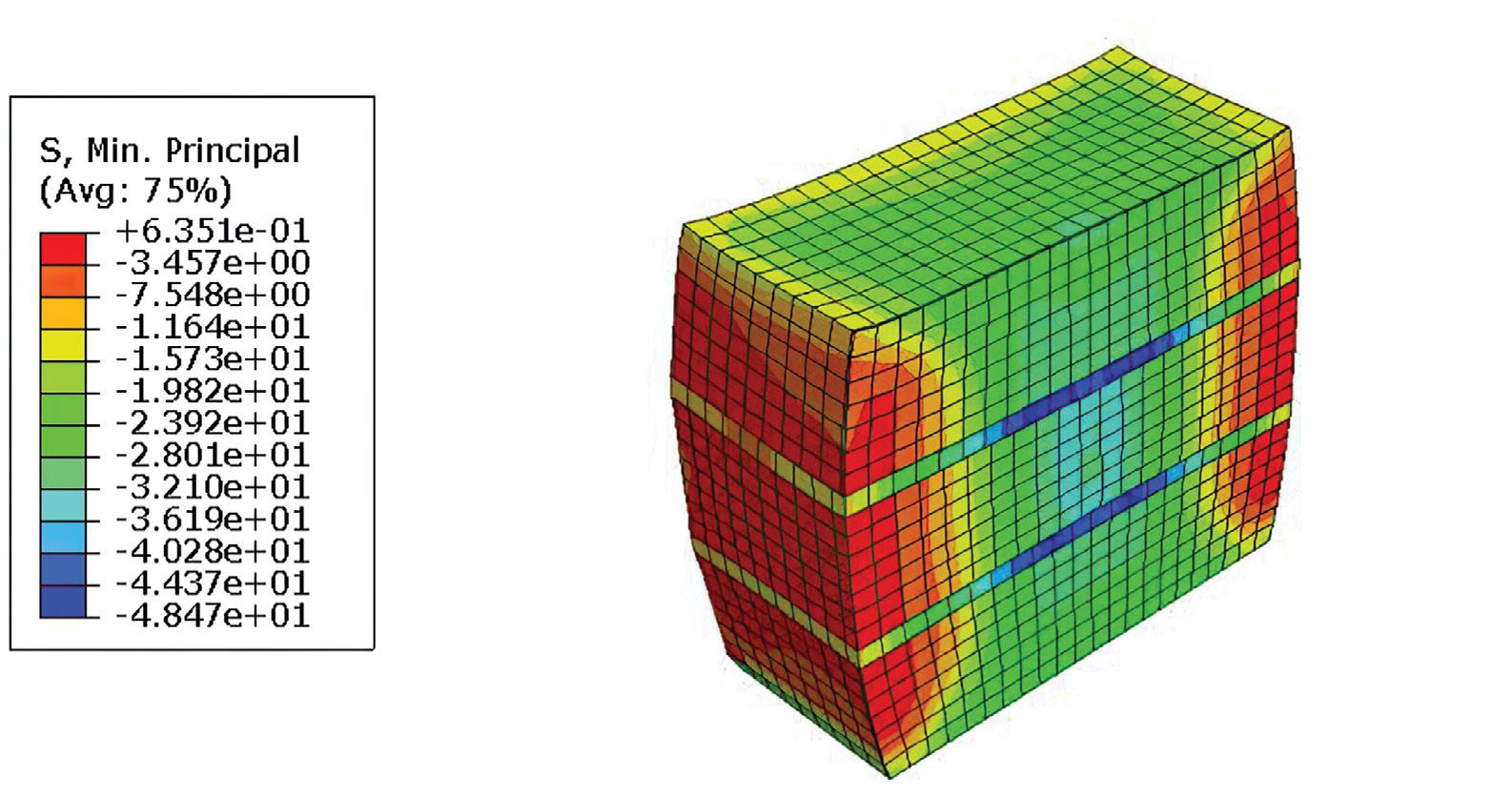
we conducted three simulations: a simulation of one section of our proposed housing blocks; a typical loadbearing brick wall; and an individual brick itself. Results indicated that our building’s structural strategy is very sound, and the usage of unfired clay brick walls to hold the precast reinforced-concrete floor slabs does not seem to pose any major structural concerns because of the fact that our building height is so low, being only 5 storeys high. Furthermore, our proposal
for a Cross Laminated Timber (CLT) roof structure will exert much less load pressure compared to a reinforcedconcrete roof, and because the weight distribution in the design is so evenly spread out.
What the testing showed is that there is a highly robust constructional method proposed for our housing prototype, and that any cracking could only ever happen under the most catastrophic circumstances, if say the UK were to

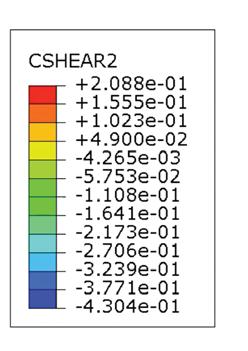

Fig. 20-21: Simulations of loading distribution on the internal load bearing walls (above)
Fig. 22: Simulation of the loading on a proposed housing block (opposite)
Material data from Abaqus’ library were used to assign the key structural members with the correct material parameters e.g. CLT whose values are shown in the table beneath the simulation image.
experience a major earthquake. Hence our design is at least as durable as any project that a major housebuilding company might possibly erect, and a lot more durable than the typical ones they are erecting.

Workflow:
Brick load-bearing simu for the clay brick wall wa
Material data from Abaq correct material parame
CLT values were used as the following:
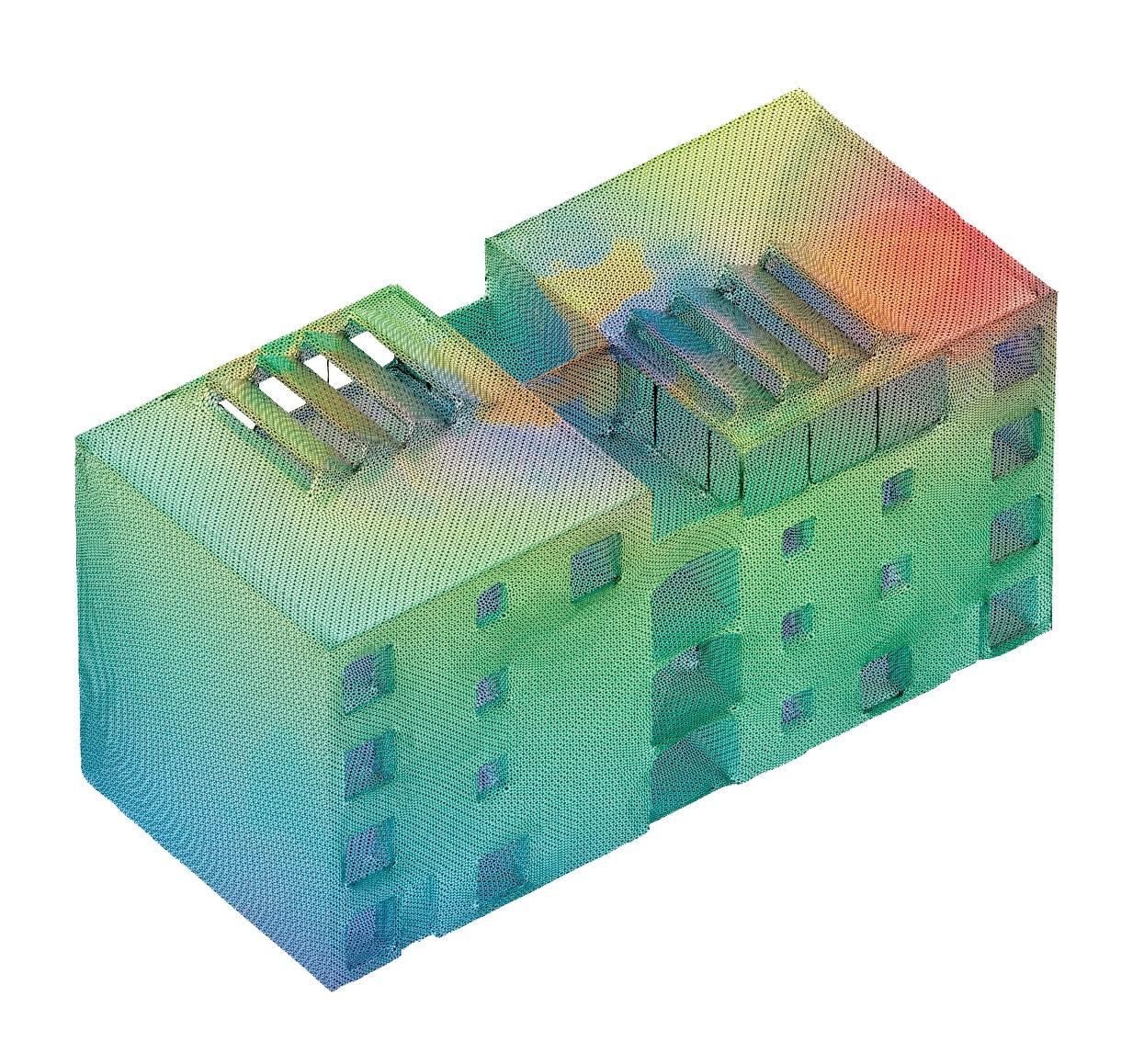

The Abaqus Theory Manual was mainly used to conduct the simulation (https://classes.engineering.wustl.edu/2009/spring/mase5513/abaqus/docs/v6.6/books/stm/d
Fig. 23: Summer and winter solar gain analysis of the flat interiors and overall masterplan (opposite)
Localised EPW data was sourced through Ladybug providing seasonal sunlight levels for the London Borough of Newham and hence the Upton Gardens site and formed the basis of the background data used for the environmental simulation illustrated opposite. Solar data from suncalc was then used to input azimuth and elevation data in Autodesk Arnold. The resultant model illustrates the effectiveness of the proposed prototype, resulting in a scheme with only 19% solar gain.
For this test we used specialist solar gain analysis software to calculate the impact on the temperatures in rooms inside the dwellings were our housing scheme to be built.
The specific software used for the solar gain analysis was Ladybug, a script that imports standard EnergyPlus Weather files (.EPW) into Grasshopper. Due to Rhino-3D’s lack of animation support, Cinema 4D and Autodesk Arnold were therefore used to visualise the solar gain (using Arnold’s heat-map mode). Solar data was sourced from www.suncalc.org, which provides detailed azimuth and elevation data which can be imported into Autodesk Arnold’s physically accurate sky model. Rhino Enscape was also used to compare results, albeit Enscape’s light view mode can only serve as an estimation tool.
What this rather more complex simulation and analysis revealed is that through our adoption of thick
Passivhaus-level external walls and the heavily insulated CLT penthouse roof apartments, coupled with an effective and discreet internal trickle-ventilation system to discreetly syphon off any potential heat gain, there would be no appreciable solar gain problems in the apartments in our housing prototype at any time of the year.
This in turn would enable them to perform better than the equivalent dwellings in the typical schemes by the UK’s housebuilders, as tested out also by looking at Barratts scheme for Upton Gardens. Overheating in summer and underheating in winter are regrettably common problems in new UK dwellings, hence our prototype – backed up by the digital testing described here – is designed to eradicate such problems, as has already been shown by the best recent Passivhaus-level housing projects such as Goldsmith Street in Norwich as designed by Mikhail Riches Architects, winner of the 2019 Stirling Prize for the UK’s Best Building that year.

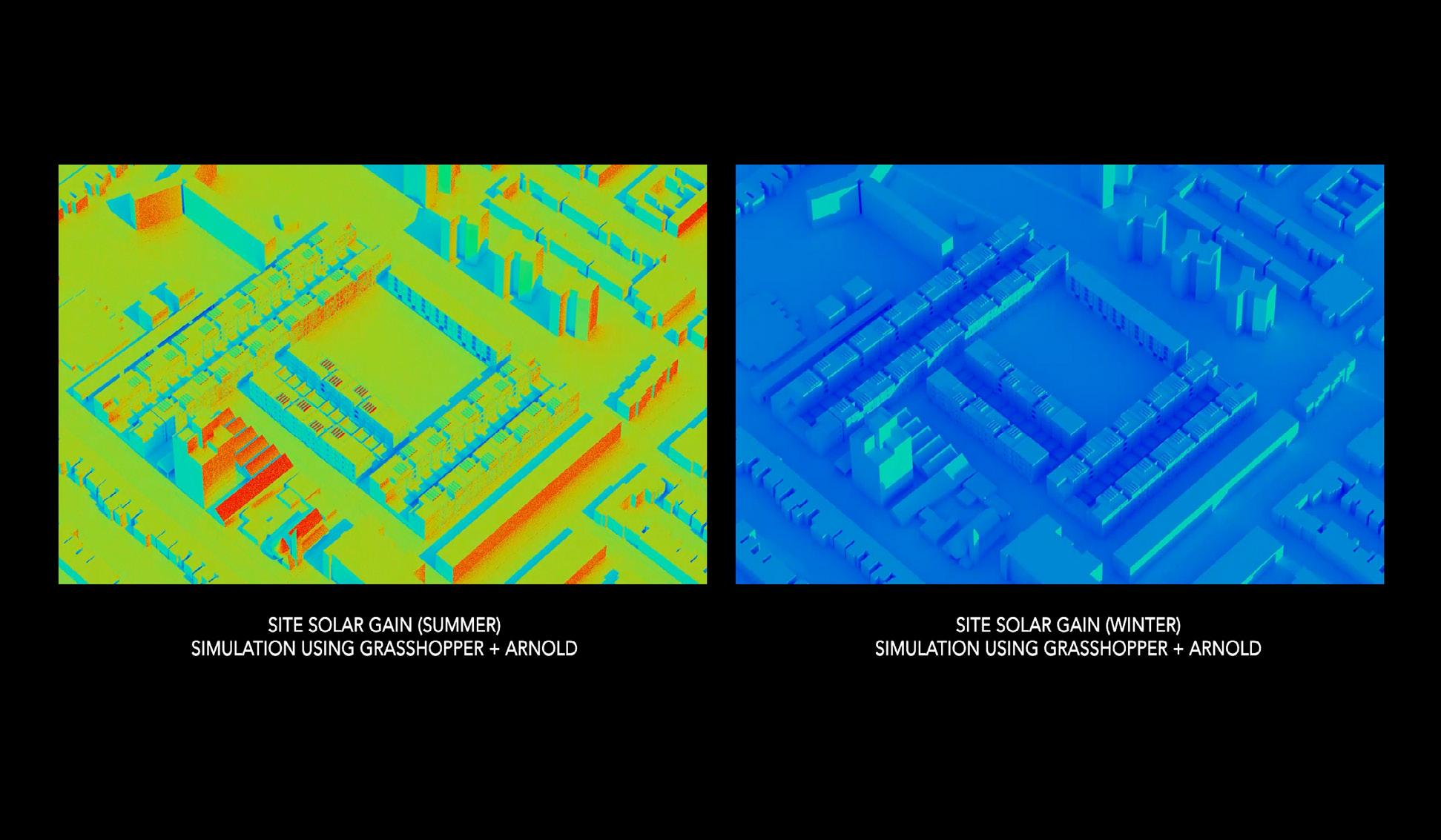
The combination of medical and architectural expertise that was brought together in this UCL Grand Challenges project has strengthened the quality of our evolving housing prototype by ensuring that the design will mitigate the worst health and well-being problems which are caused by inadequate housing. Through the use of Passivhauslevel insulation and internal air ducts and controlled air supply/release, plus the thick and robust insulation-filled external walls, our design prototype would be very low-energy in terms of fuel consumption and would thereby slash the fuel bills of residents to remove any danger of fuel poverty – while also improving the health of occupants. Solid construction methods also mean
that the structural properties of our scheme are extremely durable and so the dwellings could likely last for several hundred years if properly maintained.
Furthermore, the specific digital testing that we carried out for this project has shown that in comparison to typical new UK housing schemes our proposed dwellings would be far healthier in terms of internal ventilation and air regulation, would do less to impede urban airflow movement, and would be far less prone to excessive solar heat gain. Thus, by studying the health and well-being requirements of prospective residents, and by eliminating the frequent conditions of mould and poor ventilation that turn so many British homes into

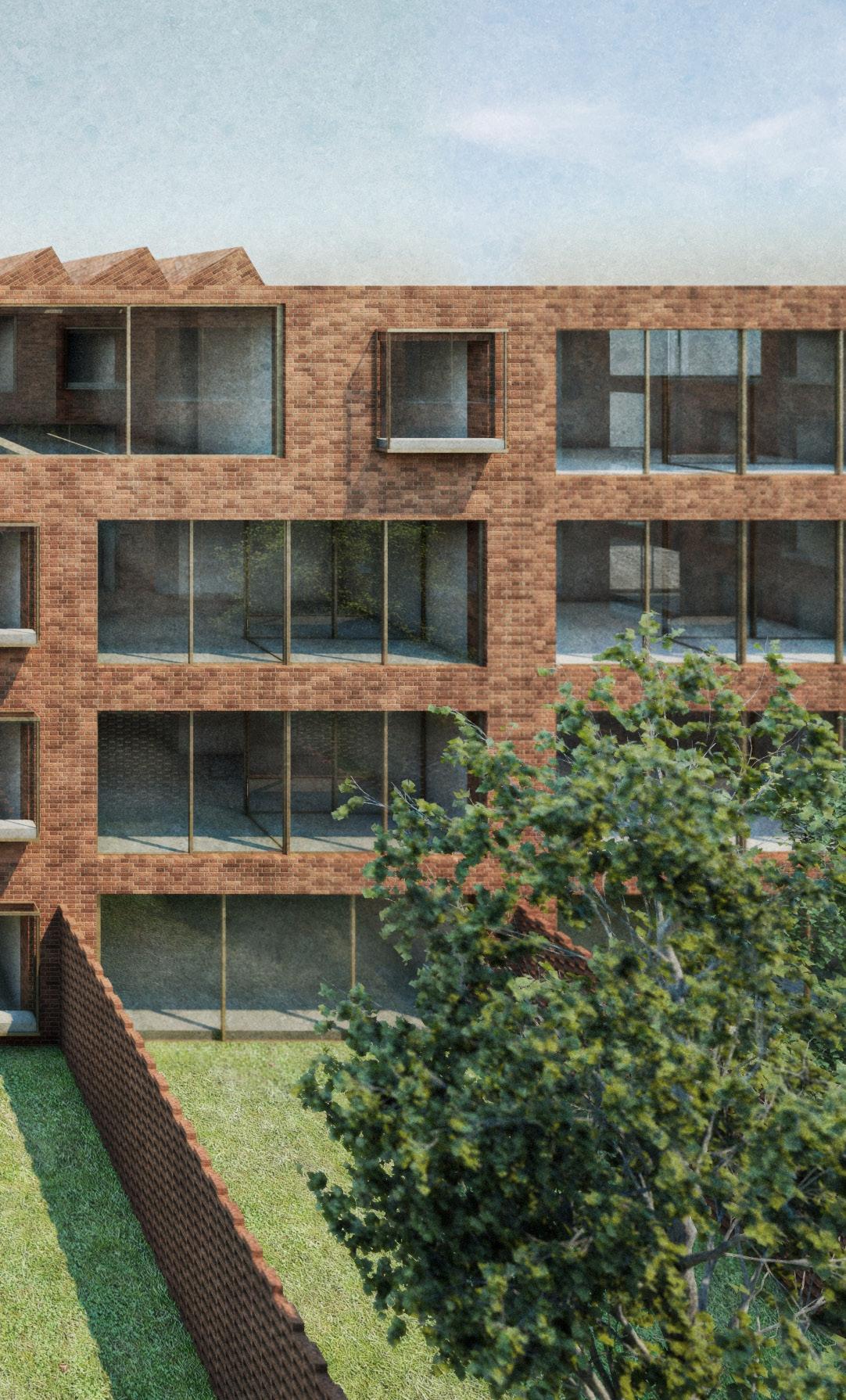
unhealthy places, our proposal would provide not just much-needed social/ affordable housing but would also add directly to the improvement of the nation’s health and well-being. With that in mind, the next step in our research trajectory is to see if we can convince housing providers – whether municipal, housing association or developer – to implement our design as an actual built prototype in a British city.
Twin-Motion: freely available real-time render package that is an offshoot from the popular computer games software, Unreal Engine, and which enables real-time modelling and visualisation, typically using 3-D digital models imported from Rhino, Revit etc.
Arnold Render: proprietary rendering tool by Autodesk which provided greyscale, hand-sketch-like drawings taken from 3-D digital models imported from Rhino, Revit etc. Arnold was also used in our tests to visualise solar gain throughout the summer solstice and winter solstice respectively.
3-D Modelling: Rhino 3-D, this now being the standard three-dimensional modelling software used by architects worldwide.
Porosity: MontCarlGen3D was used to create porous geometry with specific parameters, while Pycharm was the main Integrated Development Environment (IDE) used in order to read and alter parameters within these tests.
Computational Fluid Dynamics (CFD): Simulia XFLOW by Dassault Systèmes was used to analyse airflow and to simulate pollutant particles.
Ventilation: Simulia XFLOW by Dassault Systèmes, along with Autodesk CFD, were used to carry out quantitative ventilation studies.
Visualisation: Insydium’s X-Particles was used for improved visualisation of particle movement, while Cinema 4D was sometimes used for the end visualisations.
Structural Loading: ABAQUS FEA by Dassault Systèmes, although some of the geometry meshing/editing was done in Cinema 4D and SideFX Houdini.
Urban Airflow: Simulia XFlow by Dassault Systèmes
Solar Gain: Ladybug (Grasshopper for Rhino 3-D), Arnold for Cinema 4D, and Enscape for Rhino 3-D.
Fig. 25: Roof plan (opposite)
The site plan creates new connections between Priory Road and Walton Road, Green Street and Barking Road, significantly improving urban legibility. A new connection is also made through the continuous wall bounding the Boleyn Road flats with the intention of increasing pedestrian traffic and creating active urban space within a formerly underutilized area. Active edges, green spaces and linkage with nearby facilities become a means of promoting a healthy, well-used publicly accessible environment.
1 Fraser M, Raine R et al. Design for All: A Place to Call Home. UCL report by Bartlett School of Architecture + Department of Applied Public Health, 2023, pp. 1–45. Available at: https://www.arc-nt.nihr.ac.uk/media/2yxfzell/ucl-report-aplace-to-call-home.pdf
2 Georgieva G, Reuben A. ‘What is the government’s housebuilding target’. BBC News Online, 31st July 2024. Available at: https://www.bbc.co.uk/news/61407508
3 Pizzo E, Fraser M, Raine R et al. ‘The economic cost of homelessness and precarious social housing in England’, forthcoming article currently in preparation.
4 Fraser M (ed.), Design Research in Architecture: An Overview. Farnham, UK/Burlington, Vermont, USA: Ashgate, 2013.
5 Fraser M, Raine R et al, op cit.
6 Aldridge RW et al, ‘Morbidity and mortality in homeless individuals, prisoners, sex workers, and individuals with substance use disorders in high-income countries: A systematic review and meta-analysis’, The Lancet, 391 (2018), pp. 241–250; Salhi BA et al, ‘Homelessness and emergency medicine: A review of the literature’, Academic Emergency Medicine, 25 (2018), pp. 577–593.
7 HM Government/DLUHC, Levelling Up the United Kingdom [White Paper], 2022. Available at: https://assets.publishing.service.gov.uk/government/uploads/system/uploads/ attachment_data/file/1052706/Levelling_Up_WP_HRES.pdf
8 Collaborative Centre for Housing Evidence (CACHE) et al, The Impact of Social Housing: Economic, Social, Health and Wellbeing, 2020.
9 Shelter, Still Living in Limbo: Why the Use of Temporary Accommodation Must End, 2023. Available at: https://tfl. ams3.cdn.digitaloceanspaces.com/media/documents/ Still_Living_in_Limbo.pdf
10 Marmot M, ‘Opinion: Poor quality housing is harming our health’, British Medical Journal, 388:r1 (2nd January 2025), pp. 1–2. Available at: http://doi.org/10.1136/bmj.r1
11 Climate Change Committee, ‘Risks to health, wellbeing and productivity from overheating in buildings’, July 2022, pp. 7–8. Available at: https://www.theccc.org.uk/wp-content/ uploads/2022/07/Risks-to-health-wellbeing-and-productivity-from-overheating-in-buildings.pdf
12 Fraser M, Nilsson F et al. Applied Research in the Marketplace: Architectural Design Research. EU Erasmus-funded research report published by UCL and Chalmers Technical University, July 2020.
13 Santasmasas MC et al. Comparison of Lattice Boltzmann and Navier-Stokes for Zonal Turbulence Simulation of Urban Wind Flows. Fluids. 2022; 7(6): 181. DOI: https://doi. org/10.3390/fluids7060181
14 Heath A. ‘Unfired clay bricks’, Greenspec website, 2018. Available at: http://www.greenspec.co.uk/building-design/ unfired-clay-bricks/
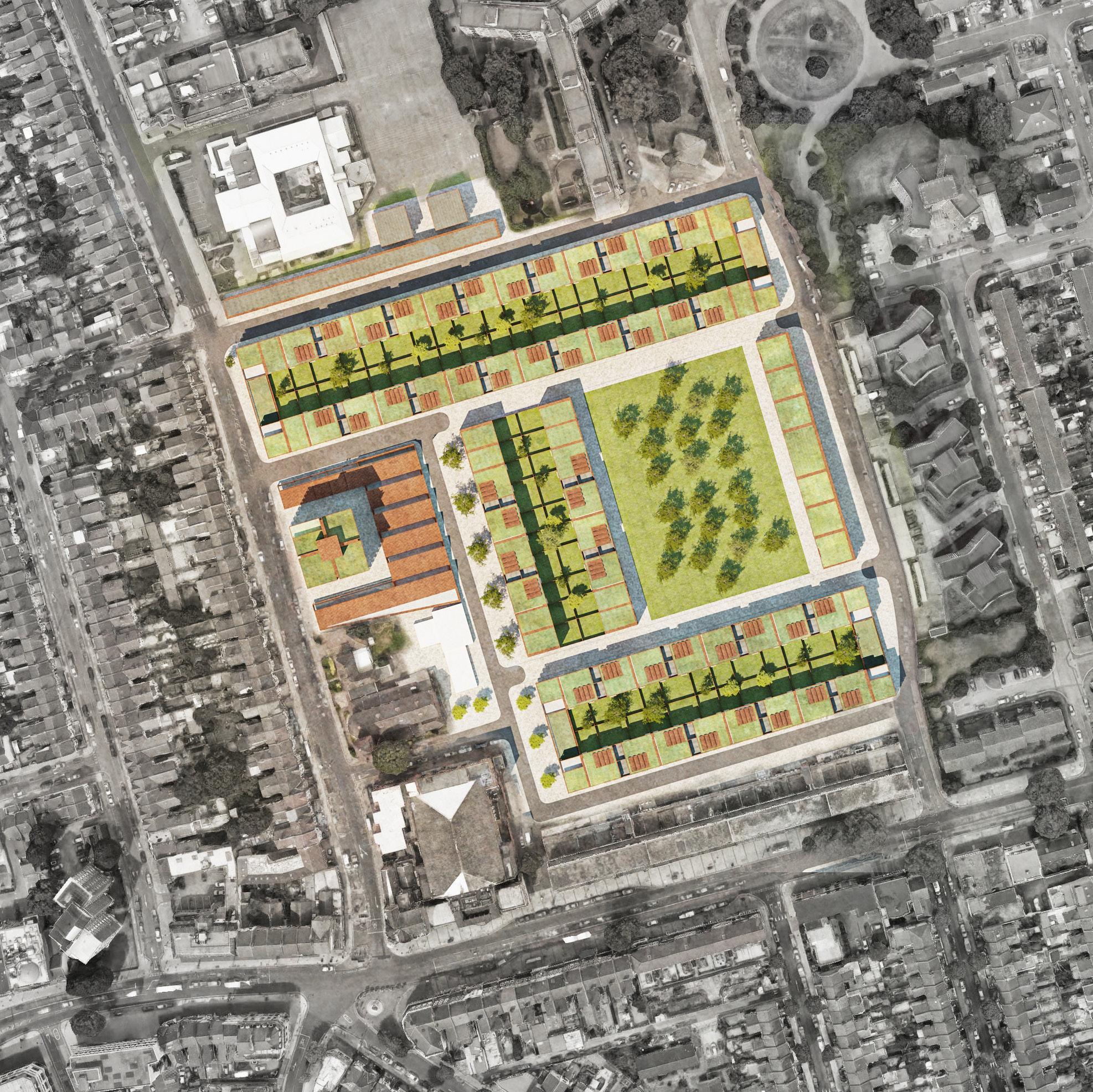
Fig. 1: Aerial computergenerated marketing view of Barratt London’s Upton Gardens development (opposite)
Although Barratt London’s Upton Gardens project remains under construction, this aerial image illustrates the scale of the buildings that will ultimately be realized on the site of the former West Ham United football ground. While the scheme appears closer in scale to the high-rise flats to its east on Priory Road (visible at the rear of this image), it is clearly of a very different scale and urban grain to the predominantly two and three storey terraced houses (visible in the image foreground) that make up the bulk of the building stock in this area.
[Courtesy

Authors:
Prof Murray Fraser Bartlett School of Architecture, UCL
Prof Rosalind Raine Dept of Applied Health Research, UCL
Dr Nicholas Jewell Bartlett School of Architecture, UCL
Prof Elena Pizzo Dept of Applied Health Research, UCL
Ye Ha Kim Bartlett School of Architecture, UCL
Title:
Healthy Homes for All January 2025
Cover Image: Bartlett Team Proposals for the Upton Gardens Site
[Courtesy