sports complex, sector-34, rohini, new delhi
A Sports complex is a multisport and activity designed for enhancing recreation and sports for the student body and local community. Sports Complexis a group of sports facilities available in same location within the boundary of that area. For example, there are track and field stadiums, football stadiums, baseball stadiums, swimming pools, and gymnasiums.
Sport complexes are very important in terms of health and fitness. They are required to p rovide recreational and healthy environment to the people and to take sports to those sections of the society which cannot afford membership of prestigious clubs and those who would like to associate with ‘clubs’ totally devoted to sports and to promote various sports not easily accessible to the public.
location map of proposed sports complexes
DDA ccurrently has a total of 48 sports complexes including golf-courses, multi-gym, mini sports-complex and playing fields.
5 sports complexes are proposed by DDA and are expected to be completed by 2025.
MORE SPACE TO PLAY Green Initiatives
53.6 Acre Sports Complex proposed at Rohini Sector-34


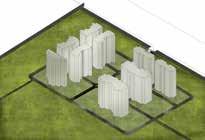
15 sports complexes managed by DDA, besides 39 fitness centres and 2 golf courses
5 DDA Sports Complexes under construction
Facilities
Minimizing the use of artificial lighting for Indoor Sports Complex and Swimming pool by exposing longer face of the building towards the sun allowing glare-free sunlight inside.It will help to reduce the carbon footprint of the building which will be a huge step towards sustainability.

A Hockey stadium for hosting district and state-level events.
The complex
An indoor olympic size swimming pool with a sitting capacity of 1500 people.
why hockey stadium?
Hockey being the national sport of India, still it is not popular amongst the youth. To promote and encourage hockey as a sport in student body and local communities. DDA took initiative to build sports complex with primary focus on sports like hockey, wrestling.
Wrestling arena having 10 wrestling mats in total out of which 4 are used for practice and 6 for competitions.
04



A lot of water is needed in stadiums to water and prepare the real grass pitches, clean the venue or for sanitary reasons, water consum ption in stadiums are very high. When considering how to reduce water consumption, green initiatives such as rainwater harvesting and recycling can be considered. The water in the swimming pools can be further used for sanitation and cleaning purposes inside the building. This cycle can ensure proper utilisation and help to fulfill the scarcity of water.


The proposed project will provide a venue for national and international sporting events.The project is envisaged to be cluster of modern multi-func tional world class sports facilities. Endorse sports/sportspersons by means of academies.This projects will encourage people to enrol in sports via membership.This project will create a relaxed and easy atmosphere through design, architectural expression, to make the complex retreat from city life. Integration of built form with Landscape.
Title: SPORTS COMPLEX, SEC-34, ROHINI, NEW DELHI
Description: To provide recreational and healthy environment to the people and take sports to those sections of the society which cannot afford membership of prestigious clubs and those who would like to associate with ‘clubs’ totally devoted to sports




2 full sized squash courts.
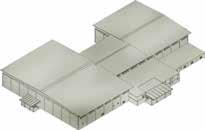
01 Hockey Stadium
The hockey stadium will hold district and state level events.
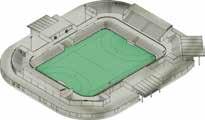
02 Indoor Sports Complex
The indoor sports complex has a wrestling arena, badminton courts, squash court and lawn tennis.
03 Indoor Swimming pool

The indoor swimming pool has an olympic size pool and a practice pool.
04 Player Hostels
Residences for the players, coaches and staff has been provided.
KABIR BASSI 18030 INDO GLOBAL COLLEGE OF ARCHITECTURE, ABHIPUR
Introduction
01
01 HOCKEY
SQUASH
WRESTLING
02 SWIMMING
05
03
BADMINTON
TENNIS
06
Indoor Badminton court with 2 doubles court and 1 singles court.
Indoor Lawn-Tennis court with 2 doubles court and 1 singles cout.
Site Analysis
The least amount of rainfall occurs in April. The greatest amount of precipitation occurs in August, with an average rainfall of 180mm.

site location:
rohini, new delhi
Proposed Site for Sports Complex is in Sector-34, R ohini, New Delhi along the Tuglak Road and opposite to D.D.A Flats and adjacent to the plotted land for housing in the south-west.


The Site measures an area of 53.6 acres which is selected for the sports complex.
Site is accessible from NH-44 earlier known as NH-7 which is a major north-south highway. It is linked to Khera Kalan Road and towards the Tuglak Road on which the site is located.








Monthly distribution of rainfall
Wind rose chart

architectural character
The temprature are highest on average in May, at around 33 C. The lowest temprature is recorded in January at 8 C.

The climate of the site is Subtropical climate. Elongated plans with with elongated face towards the windward side can help in cross-ventilation.
Flowing primarily from north-west to south-east there is cross ventilation across the site. The placement of blocks should be at 30-45 degree angle to the wind direction can further enhance ventilation.
Title: SPORTS COMPLEX, SEC-34, ROHINI, NEW DELHI

Description: To provide recreational and healthy environment to the people and take sports to those sections of the society which cannot afford membership of prestigious clubs and those who would like to associate with ‘clubs’ totally devoted to sports.
Monthly distribution of temprature
connectivity:
• airport proximity: indira gandhi international airport is approximately 41.9km from the proposed site.
• railway: new delhi railway station is 26km from the proposed site.


• isbt: proposed site is 25.2 km from the nearest bus stand isbt (kashmere gate).

site images
The architecture style in Delhi is contemporary architecture. The materials being used are mainly concrete and glass. Since, Delhi has a subtropical climate a large number of openings and windows have been provided for cross ventilation and circulation of air.
Solar passive techniques are also ussed to minmize the solar heat gain of he building.
KABIR BASSI 18030 INDO GLOBAL COLLEGE OF ARCHITECTURE, ABHIPUR 02
climate
immediate context 01 DDA Flats 02 Tuglak Road 05 Intersection 04 Service Lane 03 Backside
a. d. c. b.
An atom is the basic unit which when connected further,makes a larger system. Similarly,the placement of blocks is done in axial manner,with connectivity to each facility like an atom. A sense of openess can be felt in the sports complexthrough design.
The axial organization taken for the public area where view point atcs as a focus point of the plan. Using the local materials for construction building a climateresponsive building and a sustainable environment.


sustainability in design achieved through
With the help of sustainable construction and the use of non-toxic materials, many future benefits are being realised.
DESIGN FEATURES:
Because a lot of water is needed in stadiums to water and prepare the real grass pitches, clean the venue or for sanitary reasons, water consumption in stadiums are very high. When considering how to reduce water consumption, green initiatives such as rainwater harvesting and recycling can be considered.
energy preservation water preservation low pollution financial benefits




Nowadays, more and more stadiums are built with healthier, more sustainably-sourced and recycled materials, such as wood, plastic and paper. With the help of using greener building materials that help fight global resource depletion, the amount of waste and pollution in the environment is reduced and the destructive impacts of construction are minimised.
a. Recreational area
Various patches of earth are created in the central plaza. Trees are planted for shade and temprature regulation. This conncets the central plaza binding the whole space, creates a sense of openness for the people sitting on the benches and in the plaza. Enhancing the surrounding vistas.

DESIGN DEVELOPMENT 01
In order to reduce the use of energy, more and more stadiums are being made to conserve energy consumption, and even being equipped with solar and wind power to provide them with an alternative energy source.
b. Fountain
The fountain acts as a focal point in the central plaza, that draws attention and is in context to the site i.e a sports complex. Green spaces conncet the plaza along with the focal point and bind all the elements together.

B y choosing greener and longer-lasting materials for stadiums, environmentally-friendly projects will be cheaper in the long run when the maintenance and operation of the buildings are taken into account. Moreover, the value of the project can actually increase over time, while the costs of water, energy, maintenance and insurance premiums can decrease.
Title: SPORTS COMPLEX, SEC-34, ROHINI, NEW DELHI
Description: To provide recreational and healthy environment to the people and take sports to those sections of the society which cannot afford membership of prestigious clubs and those who would like to associate with ‘clubs’ totally devoted to sports

ZONING GUIDES THE FORM

BASIC MASSING 04
BREAKING THE VOLUMES AND ORIENTING ACCORDING TO WIND DIRECTION
ESTABLISHING A CONNECTION AND LINKING THE VOLUMES THROUGH LANDSCAPE
TOTAL BUILT UP AREA ACHIEVED = 39,456 SQM
SITE AREA = 2,31,325 SQM (53.6 ACRES)
PERMISSIBLE GROUND COVERAGE = 25%
ACHIEVED GROUND COVERAGE = 17%
PERMISSIBLE F.A.R. = 0.4
ACHIEVED F.A.R. = 0.19
KABIR BASSI 18030 INDO GLOBAL COLLEGE OF ARCHITECTURE, ABHIPUR 03
Concept
Function Unit No. UnitArea (sqm) Total Area Total Built-Up A. Indoor Multifacility Block Reception 1 30 30 Badminton Court 3 150 450 Squash Court 2 200 400 Wrestling 10 150 1500 Lawn Tennis 3 220 660 Multipurpose Hall 1 200 200 Gymnasium 1 120 120 VIP Lobby 1 100 100 Toielts 6 25 150 Others TOTAL 10446 B. Indoor Swimming Pool Block Reception + Entrance 2 60 120 Olympic Swimming Pool 1 1250 1250 Semi-Olympic Swimming Pool 1 275 275 Mechanical Room 1 12 12 Cafeteria 1 108 108 Players changing rooms 4 180 720 Toilets 2 80 160 Others TOTAL 5730 C. Hockey Stadium Reception 1 15 15 Waiting Area 2 100 200 Ticket counter 6 9 54 Entrance Lobby 2 50 100 Admin Facility 1 200 200 Toilets 8 50 400 Cafeteria 1 100 100 Players Locker room 4 300 1200 VIP Lounge 1 50 50 Refree Pavillion 1 14 14 Press & Media 1 50 50 Others TOTAL 10446 D. Players Residences Admin + Coach Residences 1 240 240 Hostels 8 225 1800 Total 2040
02
03
Site plan

Title: SPORTS COMPLEX, SEC-34, ROHINI, NEW DELHI
Description: To provide recreational and healthy environment to the people and take sports to those sections of the society which cannot afford membership of prestigious clubs and those who would like to associate with ‘clubs’ totally devoted to sports
KABIR BASSI 18030 INDO GLOBAL COLLEGE OF ARCHITECTURE, ABHIPUR 04
legend 1. MAIN ENTRY/EXIT 2. CENTRAL PLAZA 3. BASKETBALL COURTS 4. VOLLEYBALL COURTS 5. PUBLIC PARKING 6. HOCKEY STADIUM 7. INDOOR SPORTS 8. INDOOR SWIMMING POOL 9. PLAYERS HOSTELS 10. HOSTEL ENTRY/EXIT 11. V.I.P ENTRY/EXIT 12. V.I.P PARKING 13. PLAYERS BUS PARKING SITE AREA = 53.6 ACRES PERMISSIBLE F.A.R. = 0.4 PERMISSIBLE GROUND COVERAGE = 25% ACHIEVED F.A.R. = 0.19 ACHIEVED GROUND COVERAGE = 17%
Site Views
Title: SPORTS COMPLEX, SEC-34, ROHINI, NEW DELHI
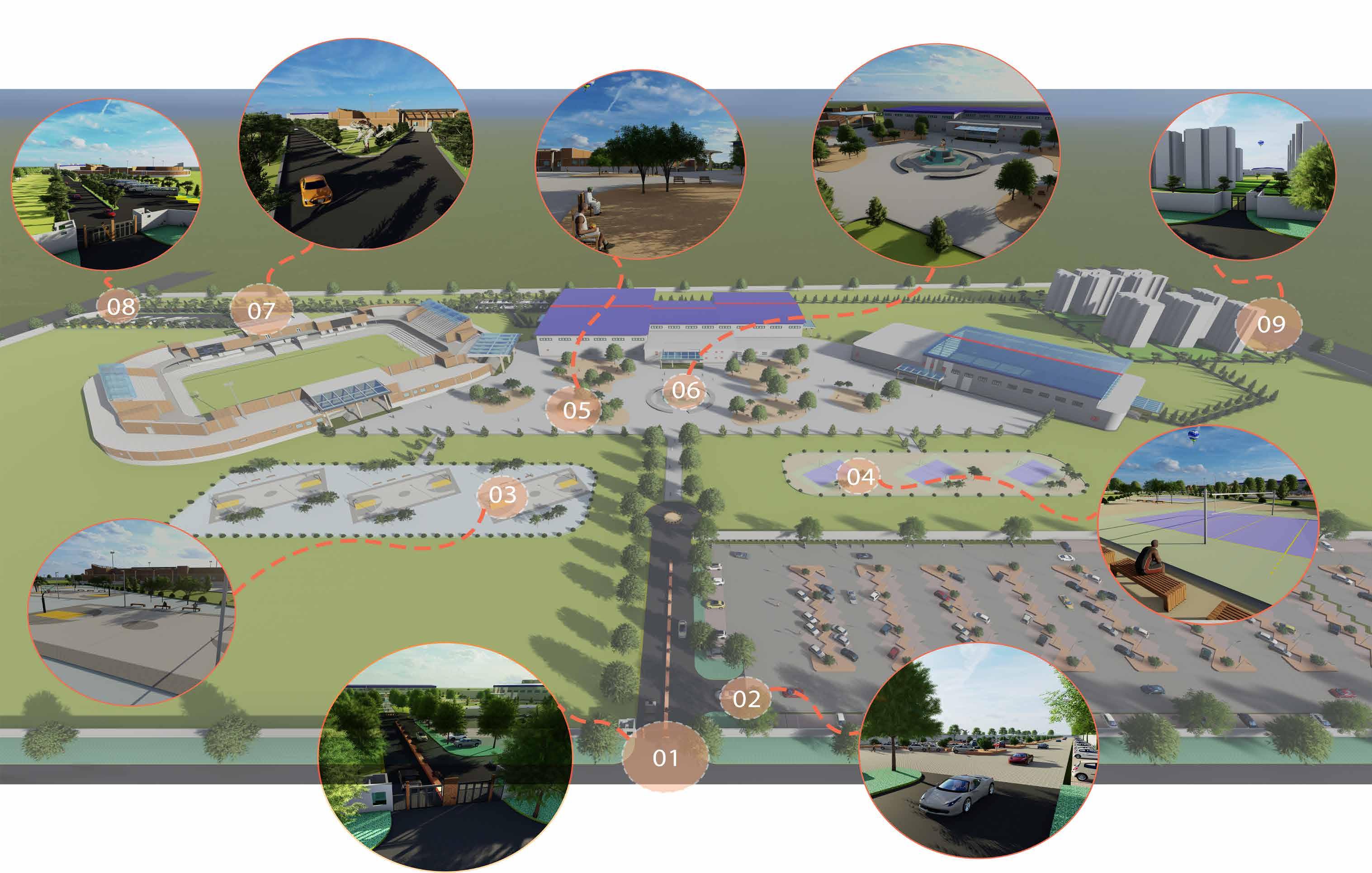
Description:
To provide recreational and healthy environment to the people and take sports to those sections of the society which cannot afford membership of prestigious clubs and those who would like to associate with ‘clubs’ totally devoted to sports
KABIR BASSI 18030 INDO GLOBAL COLLEGE OF ARCHITECTURE, ABHIPUR 05
09. V.I.P ENTRY/EXIT
07. THE HOCKEY STATUE CREATES A FOCAL POINT
05. RECREATIONAL AREA LINKING THE COMPLEX WITH SURROUNDINGS
06 . CENNTRAL PLAZA CREATING A SENSE OF OPENNESS
09. ENTRY/EXIT TO PLAYERS HOSTELS
04. VOLLEYBALL COURTS
02. PUBLIC PARKING
01. MAIN ENTRY/EXIT
03. BASKETBALL COURTS
Indoor Swimming Pool
Title: SPORTS COMPLEX, SEC-34, ROHINI, NEW DELHI
Description: To provide recreational and healthy environment to the people and take sports to those sections of the society which cannot afford membership of prestigious clubs and those who would like to associate with ‘clubs’ totally devoted to sports

KABIR BASSI 18030 INDO GLOBAL COLLEGE OF ARCHITECTURE, ABHIPUR 06
KEY PLAN
SECTION X-Y SECTION A-A’ PLAN ALL
IN METRES SCALE- 1:250
3D VIEWS:
DIMENSIONS ARE
Indoor Multisport Facility
Title: SPORTS COMPLEX, SEC-34, ROHINI, NEW DELHI
3D VIEWS:
FIRST FLOOR PLAN
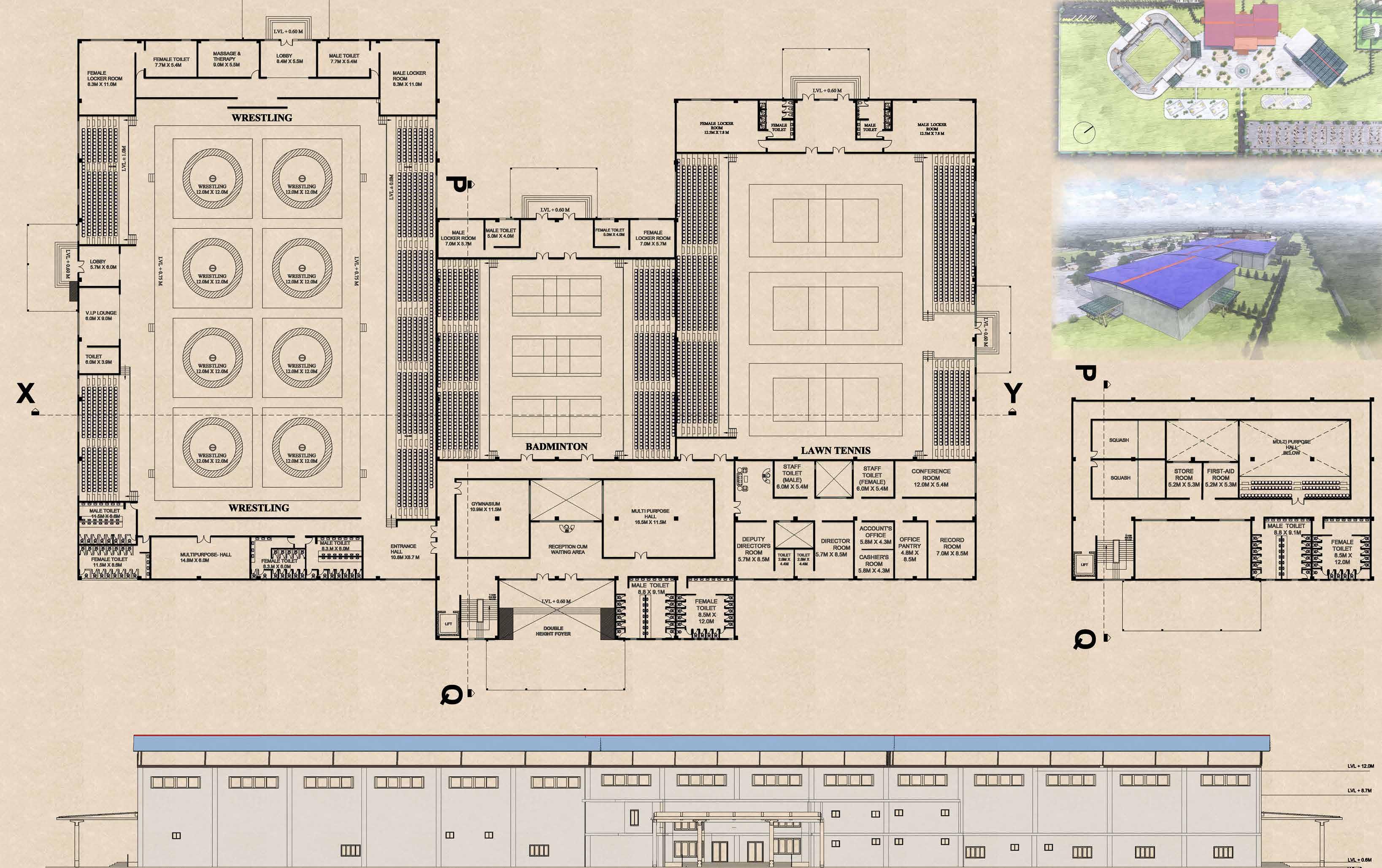
GROUND FLOORPLAN
KABIR BASSI
18030
INDO GLOBAL
Description: To provide recreational and healthy environment to the people and take sports to those sections of the society which cannot afford membership of prestigious clubs and those who would like to associate with ‘clubs’ totally devoted to sports ABHIPUR 07
COLLEGE OF ARCHITECTURE,
KEY PLAN
ALL DIMENSIONS ARE IN METRES PLANS - 1:200 ELEVATION - 1:250
Title: SPORTS COMPLEX, SEC-34, ROHINI, NEW DELHI
Description: To provide recreational and healthy environment to the people and take sports to those sections of the society which cannot afford membership of prestigious clubs and those who would like to associate with ‘clubs’ totally devoted to sports
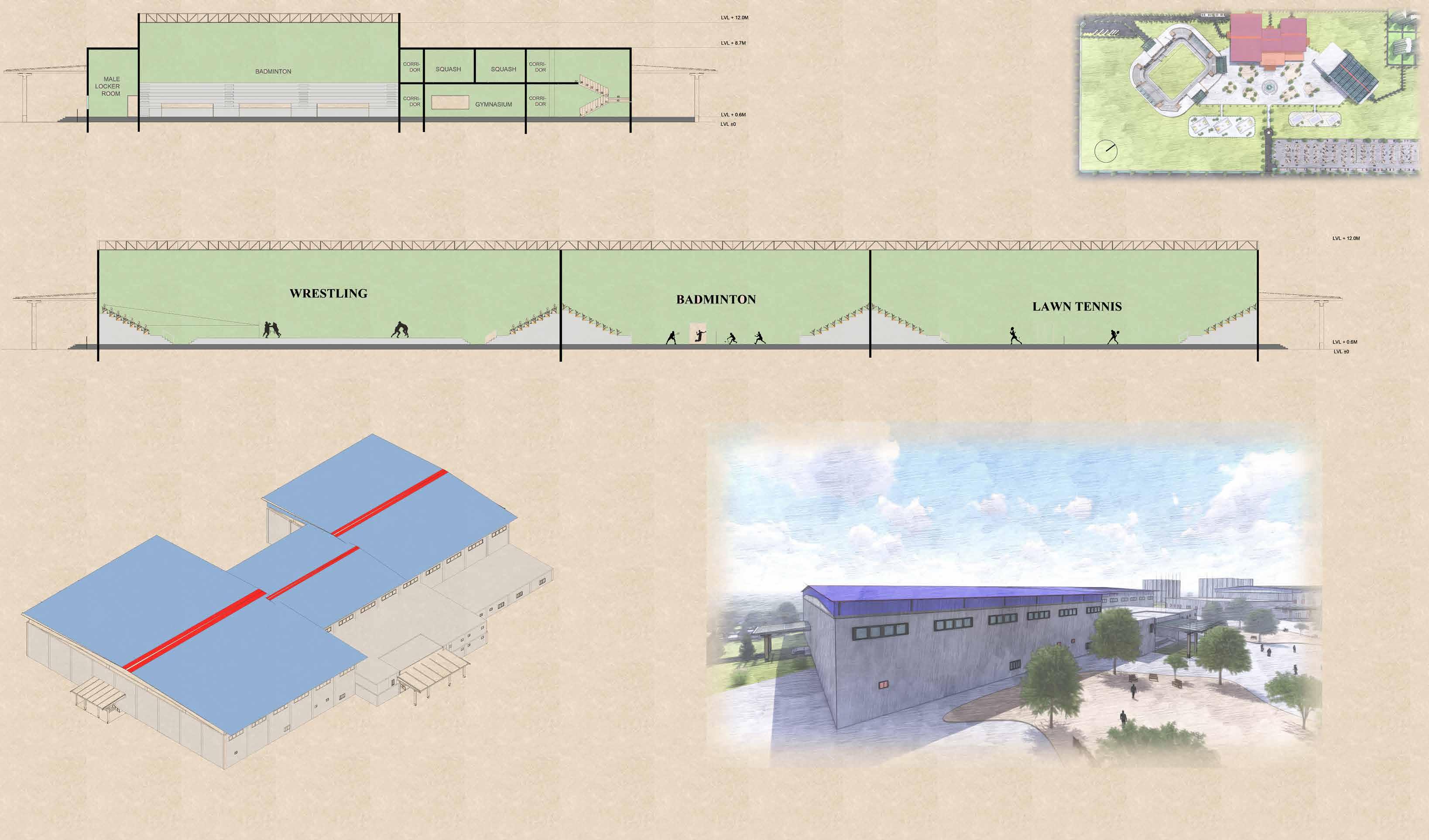
KABIR BASSI 18030 INDO GLOBAL COLLEGE OF ARCHITECTURE, ABHIPUR 08
Sections
SECTION X-Y
SECTION P-Q
ISOMETRIC VIEW KEY PLAN ALL DIMENSIONS
METRES
1:200 SECTIONS
1:250 1:500
3D VIEW:
ARE IN
PLANS -
-
Hockey Stadium

Title: SPORTS COMPLEX, SEC-34, ROHINI, NEW DELHI
Description: To provide recreational and healthy environment to the people and take sports to those sections of the society which cannot afford membership of prestigious clubs and those who would like to associate with ‘clubs’ totally devoted to sports
ALL DIMENSIONS ARE IN METRES PLANS - 1:500 ELEVATION - 1:250
KABIR BASSI 18030 INDO GLOBAL COLLEGE OF ARCHITECTURE, ABHIPUR 09
GROUND FLOORPLAN
FIRST FLOORPLAN
KEY PLAN
THIRD FLOORPLAN 3D VIEWS:
SECTION X-Y
Sections and Elevations

Title: SPORTS COMPLEX, SEC-34, ROHINI, NEW DELHI
Description: To provide recreational and healthy environment to the people and take sports to those sections of the society which cannot afford membership of prestigious clubs and those who would like to associate with ‘clubs’ totally devoted to sports
FRONT ELEVATION
BACK ELEVATION
ALL DIMENSIONS ARE IN METRES ELEVATION - 1:250 SECTION - 1:250
KABIR BASSI 18030 INDO GLOBAL COLLEGE OF ARCHITECTURE, ABHIPUR 10
SECTION P-Q
DETAIL AT- A 1:100






















































