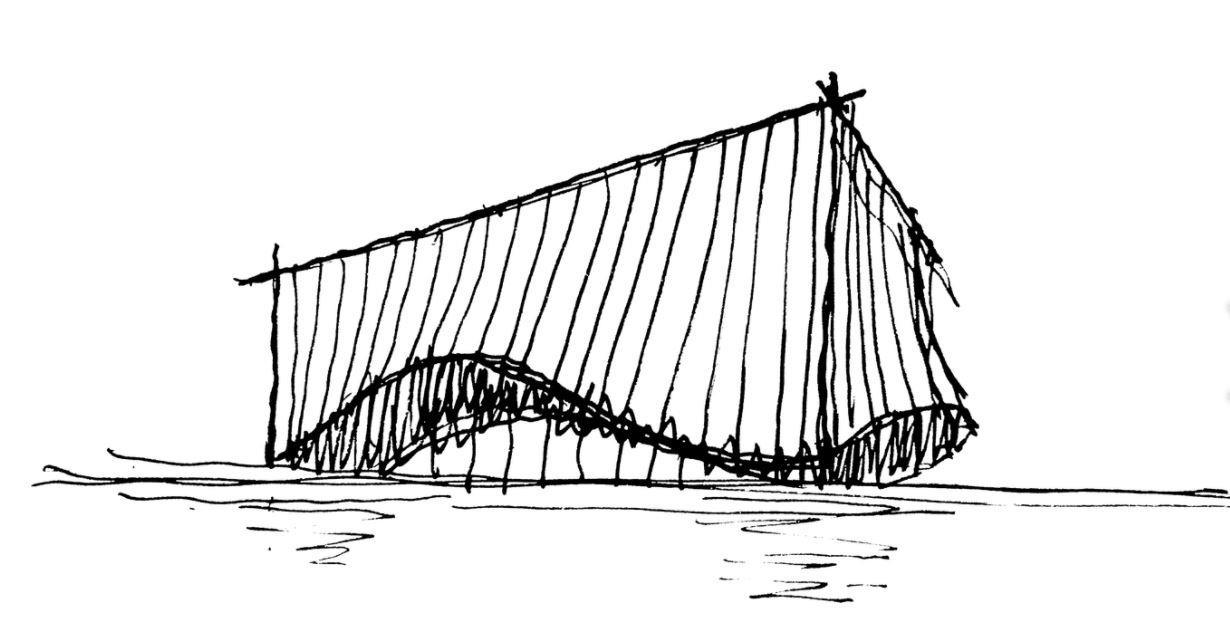Simulation & Architectural Modeling


Arch : Ameera Amr l Nisreen.
Stu : Bayan Ahmed Omr.

Al-Bayan Ahmed Omr
ZUJ University
Faculty of Architecture and Design - Department of Architecture
17-3-2021





Arch : Ameera Amr l Nisreen.
Stu : Bayan Ahmed Omr.

Al-Bayan Ahmed Omr
ZUJ University
Faculty of Architecture and Design - Department of Architecture
17-3-2021



• Suzhouisaculturalcitywithhistoryofmorethan2500years.Itnot onlycreatesrichmatertheChinesenation,butalsowritesabrilliant chapterabouttheexcellenttraditionalialwealth-beingforculture.
Al-Bayan Ahmed Omr
PlanningExhibitionHallisintheeast ofSuzhouNorthRailwayStation,whichisanopen base,southtoNantianchengRoad,eastto ChenggangRoadandnorthofBeijing-Shanghaihighspeedrailway.Itcoversanareaof1.17 hectares.

• it looks like a magic cloth wrapped over a box waiting to be risen and revealed from afar. Xiangcheng District Planning Exhibition Hall represents an elemental charisma, sitting calm and serene about a body of water. Lacime Architects have encased a cultural magnificence, capturing the supreme majestic scenery in southeast China, also featuring its architecture as “Elegance and Grace” .
Al-Bayan Ahmed Omr• earlybillionsofpassenger'sflow throughSuzhouNorthRailwayStation everyyear.Whenthehigh-speedtrain slowsdownbeforeenteringthestation, thisexhibitionhall couldbevisibleata glance!Theadvantageofsitelocation determinesitsuniqueness.Eachvisible facadeofarchitectureisveryimportant. Wecarriedoutresearchesintwoways; oneisthegardentype;someenclosed elementsareappliedinspaceconstraints toachieveorderlyspacechange. Obviously, itisdifficultforgarden-styleto achievethemeaningcarriedbythe building,soweadaptedanotherwaythat settingapointtomakeitawholewithout scatter,letitbecomea citylandmarkand visual focus!


• A simple and powerful shape for the building can reveal the profound meaning of “confidence” for the owners, the government and all those who work for the high-speed rail new town project. The exterior curtain wall furthermore composed of vertical components enriches the elegance and dynamic effect, implying “the curtain rise” .
Al-Bayan Ahmed Omr• The building’s height aligns in line with the high-speed rail. The overall measures range to be 46 meters in proportion to the column span and other factors. The exterior skin in contrast revels in aluminum square rods build of standard segments with illuminating outer appearance, size and spacing corresponding to the column net. Moreover, each rod splits into 5 equal parts with the inner side treated using dark lines, and its ends curl and twirl, making the building move in a flexible, soft, and ceremonial motion.

• The landscape in addition emphasizes the application of waterscape, ensuring instilling reflection along the main path leading to the building’s main entrance on the side. The sophisticated curved profile of the building inverted in the water indeed captivates and enthrals the visitors. The outer appearance concept resonates with a musical instrument called Marimba, invoking the building as solidified music. The designers hope that this small building can play splendid music alongside the water and sky.


• The facade is composed out of vertical elements, repeated in a constant distance, creating a curtain on all sides of the building. Although based on a simple principle of repetition, these vertical elements are distributed along a waved surface, creating a dynamic feeling of movement.
Al-Bayan Ahmed Omr
• It’s a process based on algorithmic thinking that enables the expression of parameters and rules that, together, define, encode and clarify the relationship between design intent and design response.


• The main task of this exercise is to decode the logic of complex facade systems, analyzing and defining the computational process behind them.












































• The concept by Lacime Architects is to design a building that becomes a new landmark and visual focus, and with this elegant exterior the new exhibition hall achieves this goal.

