

Applied Application model by Using Plugin Insight 360


Faculty of Architecture and Design
- Department of Architecture
Arch : Ameera Amr. Stu : Al Bayan Ahmed Omr. ZUJ UniversityFinal Project for plugin insight and green building studio

Two scenarios for the modeling in Revit ,plugin insight, and green building design
-Results from Green building studio

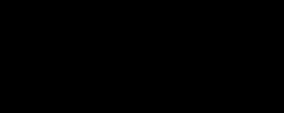

For 2 models = 4 Scenarios

Index
factors form plugin insight
-weather station charts
-Results for two scenarios
-design decision for this modeling
The Original Model
Testing & Validation Methodology






Testing different scenarios in Insight360. 2
The Model for each angel between 0 to 360 for a 30 degree intervals.






Exported result and comparison chart contains the amount of EUI for each angle.
Comparison chart for each model contains the amount of EUL.




Energy Consumption

Insight 360 allow to save and compare your design scenarios to track performance spanning the building lifecycle in a consistent and cohesive manner. Share your insights with project stakeholders and access all your outcomes anywhere.
Plugin Interface
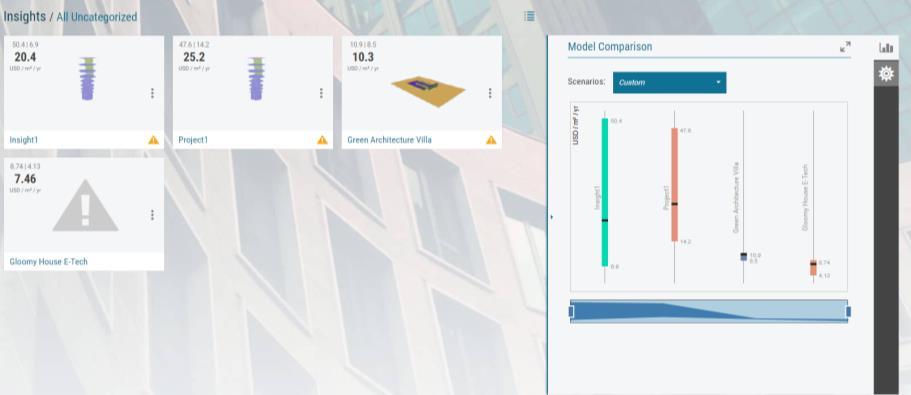

1 2
This Methodology has been selected due to achieve best analysis and validation of the Insight 360 software
Models for each angle between 0 to 360 for 30-degree intervals.
4 5
Every model shows: 1- Roof | Wall Construction. 2-Infiltration. 3-Lighting Efficiency.
Every model shows: 1- Operating Schedule. 2- Renewables ( PV Panel Efficiency ).
3
Every model shows :
1-Window wall Ratio
2-Window Shades
3-Window Glass
Location








Short side of building on the South Circulation.

Analytical Model


Best Energy Efficiency for Set 01



Longitudinal side of building on the East Circulation.


Best Energy Efficiency for Set 02


A building located in the Amman, where is the western of Jordan, so it could face East in Order to take maximum advantages of the sun energy to naturally heating.



Longitudinal side of building on the South Circulation.



Short side of building on the East Circulation.






Energy Use Intensity ( EUI )



Energy Use Intensity (EUI) can be defined as the measurement of a building’s annual energy consumption relative to its gross square-footage. EUI is often used to:
1. Express an existing building’s actual, metered energy consumption;
2. Convey the average annual energy use derived from a data set of similar building type and location








Building Operative of a high rise building model in Amman



-Efficient
wall, window, and HVAC equipment

Window Wall Ratio


Its for High-rise Office Buildings in Temperate Climate: Assessing Façade Embodied Energy and Building Operative Energy ( Life Cycle Energy).




Sun Path Analysis


refers to the daily and seasonal arc-like path that the Sun appears to follow across the sky as the Earth rotates and orbits the Sun. The Sun's path affects the length of daytime experienced and amount of daylight received along a certain latitude during a given season.

Window Wall Ratio
-EE calculations should be included when considering the choice of façade materials
-WWR deep impact on heating and cooling capacities
-Most of recently built high-rise office buildings in Amman mainly comprise of double- glazed argon filled curtain walls whilst the opaque fabric is mostly constructed of light concrete with typical WWR 95%
Window to wall Ratio ( WWA )


Construction Materials used the External wall

Glazing to wall Ratio ( GWA )









Impacts from Insight Results BEFORE Optimization EUI Value Details





Impacts from Green Building Studio Before Optimization EUI Value Details































Impacts from Insight Results AFTAR Optimization EUI Value Details




Impacts from Green Building Studio After Optimization EUI Value Details
































Impacts from Insight Results BEFORE Optimization EUI Value Details





Impacts from Green Building Studio Before Optimization EUI Value Details
































Impacts from Insight Results AFTAR Optimization EUI Value Details





Impacts from Green Building Studio AFTER Optimization EUI Value Details
































Roof Construction D







Impacts from Green Building Studio Before Optimization EUI Value Details














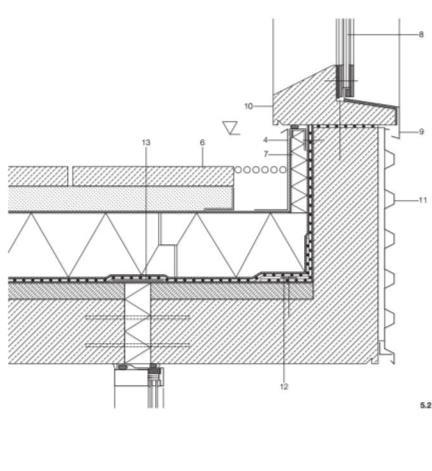


Impacts from Insight Results BEFORE Optimization EUI Value Details EUI before Optimization = 679.5 KWh












EUI After Optimization = KWh m yr Cost before Optimization = 12.1 KWh m yr Cost After Optimization = 11.7 KWh m yr






Second Solution
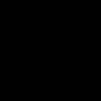

Building Orientation: + 210 from N

Window to Wall Ratio:







Northern = 35%



Eastern = 40%



Southern = 90%


Western = 40%

Window Shades:


Building Orientation: + 210 from N
Window to Wall Ratio:






Northern = 20%

Eastern = 60%






Southern = 90%


Western = 30%



Roof Construction: R60

Northern = 25%



Eastern = 50%




Southern = 80%

Western = 30%


Window Shades:



Northern = 20%




Eastern = 55%




Southern = 85%

Western = 45%



Roof Construction: R50

Validated Results Against Benchmarks






Impacts from Insight Results BEFORE Optimization EUI Value Details




Impacts from Insight Results AFTAR Optimization EUI Value Details








Impacts from Insight Results BEFORE Optimization EUI Value Details



Impacts from Insight Results AFTER Optimization EUI Value Details





Impacts from Green Building Studio AFTER Optimization EUI Value Details







EUI before Optimization = 1285 KWh m yr







EUI After Optimization = 1265KWh m yr








Cost before Optimization = 305 KWh m yr







Cost After Optimization = 248 KWh m yr




Impacts from Green Building Studio AFTER Optimization EUI Value Details

Impacts from Insight Results BEFORE Optimization EUI Value Details



Impacts from Green Building Studio AFTER Optimization EUI Value Details



Impacts from Insight Results AFTER Optimization EUI Value Details








EUI before Optimization = 1970 KWh m yr







EUI After Optimization = 1939.6KWh m yr







Cost before Optimization = 305 KWh m yr







Cost After Optimization = 247 KWh m yr





Impacts from Green Building Studio AFTER Optimization EUI Value Details

Impacts from Insight Results BEFORE Optimization EUI Value Details



Impacts from Green Building Studio AFTER Optimization EUI Value Details



Impacts from Insight Results AFTER Optimization EUI Value Details








EUI before Optimization = 2107.3KWh m yr







EUI After Optimization = 1909.6 KWh m yr







Cost before Optimization = 12.1 KWh m yr








Cost After Optimization = 11.8 KWh m yr




Impacts from Green Building Studio AFTER Optimization EUI Value Details


First Solution

Second Solution








HVAC: 305 KWh m yr















HVAC: 248 KWh m yr







Daylighting & Occupancy Controls: 305 KWh m yr












Infiltration: 248 KWh m yr









Daylighting & Occupancy Controls: 247 KWh m yr









Infiltration: 247 KWh m yr



Conclusion D
Validated Results Against Benchmarks















design decision D

Selecting the second scenario in each model reduces the total cost of materials, and increases operational energy efficiency at a lower cost.

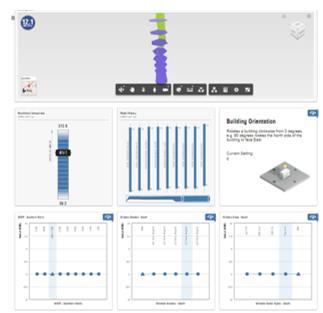


 Al-Bayan Ahmed Omr
Al-Bayan Ahmed Omr


https://gbs.autodesk.co m/GBS/Project


https://jhmrad.com/themost-impressive-porchconstruction-detailsideas-ever-seen-19photos/metal-deck-roofconstruction-details/


https://insight360.auto desk.com/oneenergy


https://fairconditionin g.org/knowledge/passi ve-design/windowshape-and-sizing/



https://www.engprogui des.com/hvac-rule-ofthumb-calculator.html





