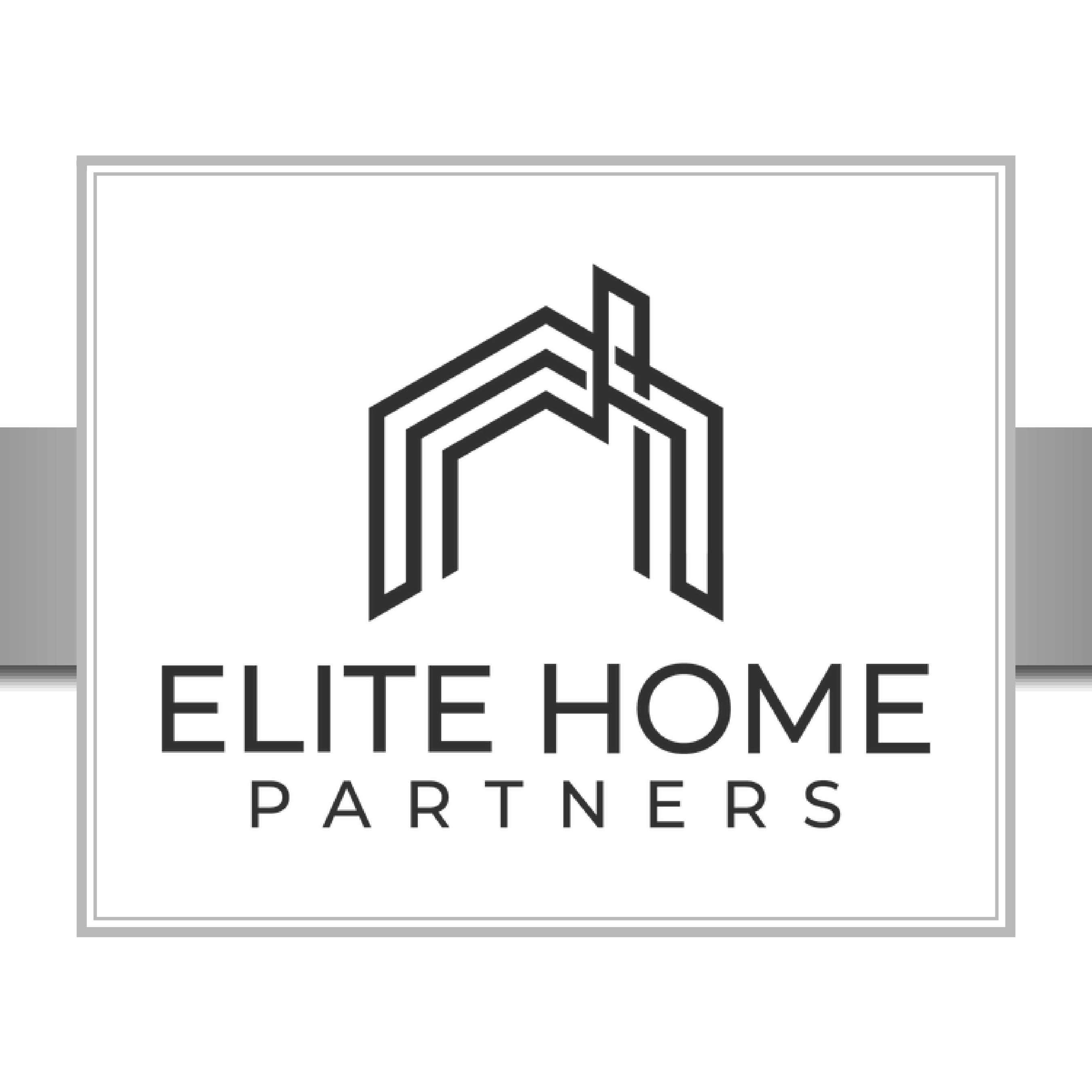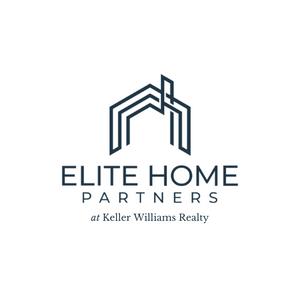Map of Comparable Listings

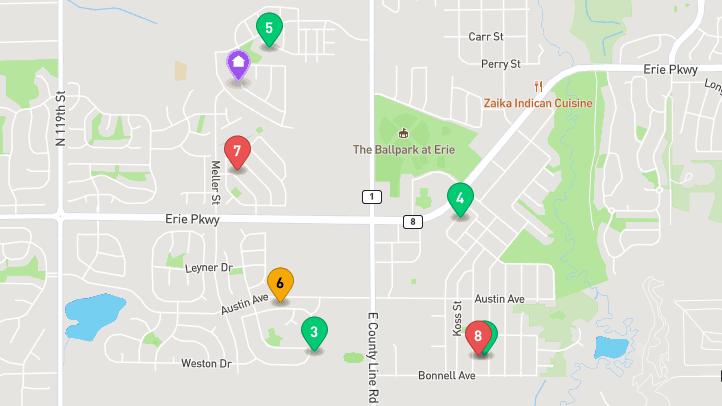
STATUS: A = ACTIVE P = PENDING S = CLOSED

MLS # STATUS ADDRESS BEDS BATHS SQFT PRICE 1 Subject 1000 Sumner Ct 4 4.00 3,2222 IR987099 A 1146 Eichhorn Drive 4 4.00 3,746 $735,000 3 IR982414 A 481 Graham Circle 4 4.00 2,734 $700,000 4 2708337 A 548 Gallegos Circle 4 4.00 4,109 $724,800 5 4891393 A 1364 Jackson Drive 4 4.00 4,829 $949,000 6 IR984552 P 1351 Graham Circle 4 4.00 3,606 $735,000 7 2651811 S 375 Woodson Drive 4 5.00 3,413 $725,000 8 2328155 S 1145 Mircos Street 5 4.00 3,296 $705,000 Comparative Market Analysis 1000 Sumner Court, Erie, Colorado 80516
Cody Smetzer 7202023941
Details
Prop Type: Single Family
Residence
County: Weld

Subdivision: Erie Commons
Style: Contemporary
Full baths: 3.0
Features
Appliances: Dishwasher, Disposal, Double Oven, Microwave, Oven, Refrigerator, Self Cleaning Oven
Association Amenities: Park, Pool, Trail(s)
Association Fee Frequency: Monthly
Association Fee Includes: Capital Reserves, Trash
Association Name: Erie Commons
Half baths: 1.0
Lot Size (sqft): 6,160
Garages: 2
List date: 5/5/23
Updated: May 5, 2023 6:40
AM
List Price: $735,000
Orig list price: $735,000

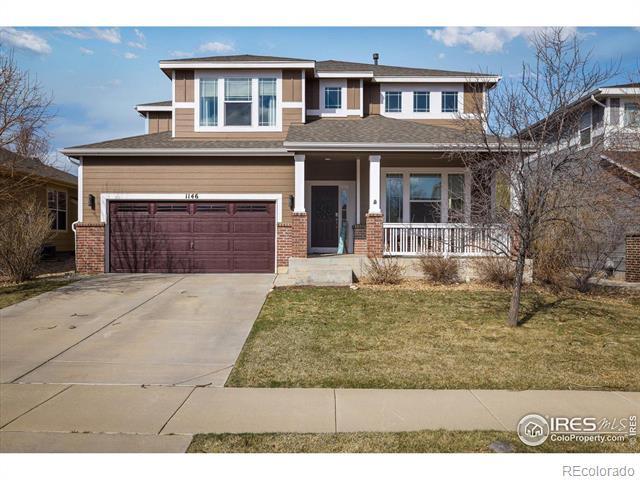
Assoc Fee: $97
Taxes: $6,109
School District: St. Vrain Valley RE-1J
High: Erie
Middle: Erie
Elementary: Red Hawk
Cody Smetzer 7202023941
Association Phone: 970-407-9990
Association Yn: true
Basement: Full
Building Area Source: Assessor
Construction Materials: Wood Siding
Cooling: Central Air
Direction Faces: East
Fireplace Features: Gas
Flooring: Laminate, Wood
Heating: Forced Air
Interior Features: Eat-in Kitchen, Jet Action Tub, Kitchen Island, Open Floorplan, Pantry, Vaulted Ceiling(s), Walk-In Closet(s)
Laundry Features: In Unit
Levels: Two
Listing Terms: Cash, Conventional, FHA, VA Loan

Living Area Total: 3746
Lot Features: Sprinklers In Front
Main Level Bathrooms: 1
Main Level Bedrooms: 1
Other Equipment: Satellite Dish
Parking Total: 2
Patio And Porch: Patio
Possible Use: Residential
Road Frontage Type: Public Road
Road Surface Type: Paved
Roof: Composition
80516
$735,000 4 Beds 4.00 Baths 3,746 Sq. Ft. ($196 / sqft) ACTIVE 5/5/23 Year Built 2009 Days on market: 1
1146 Eichhorn Drive Erie, CO
MLS #IR987099
80516
Comparative Market Analysis 1000 Sumner Court, Erie, Colorado
Security Features: Smoke
Detector
Sewer: Public Sewer
Remarks
Structure Type: House
Tax Legal Description: ERI
2EC L7 BLK17 ERIE
COMMONS 2ND FG
Tax Year: 2022
Utilities: Cable Available, Electricity Available, Natural Gas Available
Virtual Tour: View
Water Source: Public
Zoning: RES
Come and see this beautiful home in Erie Commons with four bedrooms and four baths. There are three bedrooms on the upper level along with a primary five piece bath, secondary bath, laundry room and loft. The main floor also has a guest bedroom with a full bath for your out-of-town visitors. The rich hardwood floors lead you from the foyer past the living room, dining room, and into a wonderful kitchen and family room space. The gleaming countertops reflect the wood tones and make the kitchen a wonderful gathering place. It's also complete with all stainless steel appliances, including a double oven. The family room leads you out onto a beautifully sculpted back patio that runs the length of the home. There are beautiful trees and landscaping in the fully fenced backyard area. This Home is located in the central part of Erie with quick access to the recreation center, sports fields, the library, downtown restaurants and shops and it's a quick drive to I25. A quick closing is available. Buyer to verify square footage and HOA specifics.
Courtesy of RE/MAX Alliance-Boulder

Information is deemed reliable but not guaranteed.
Cody Smetzer 7202023941

Comparative Market Analysis 1000 Sumner Court, Erie, Colorado 80516



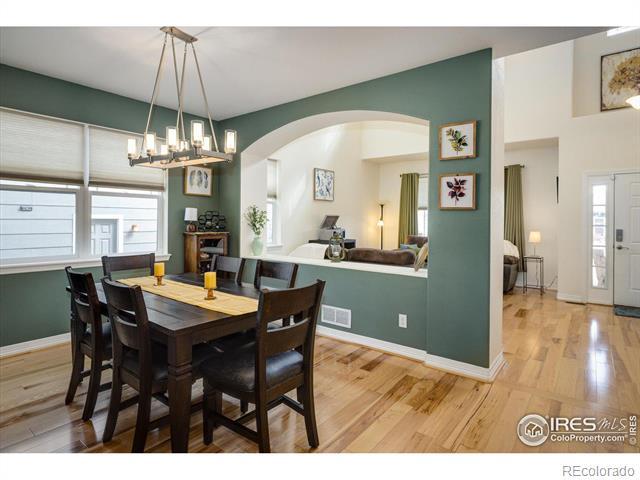
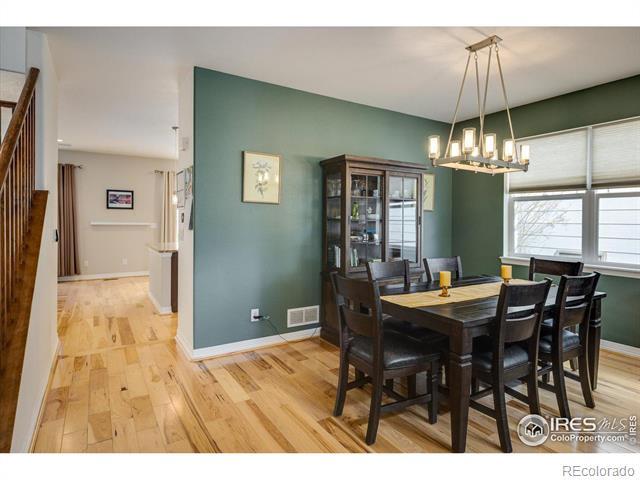




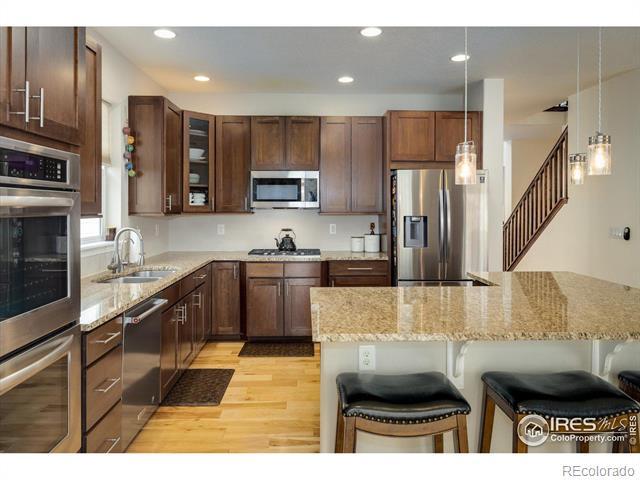

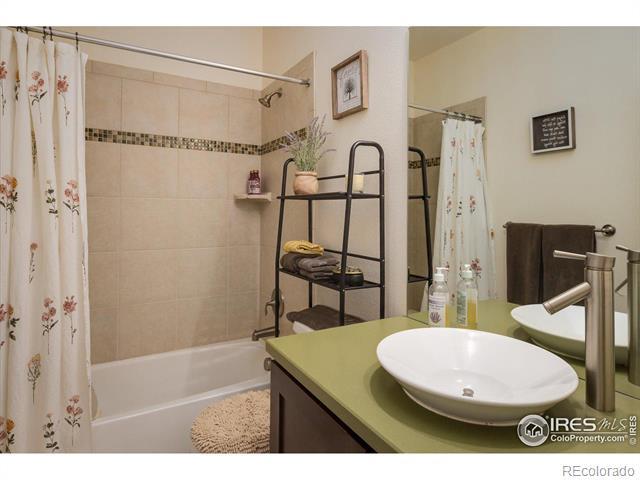


1146 Eichhorn Drive Erie, CO 80516 MLS #IR987099 $735,000 4 Beds 4.00 Baths 3,746 Sq. Ft. ($196 / sqft) ACTIVE 5/5/23 Year Built 2009 Days on market: 1 Comparative Market Analysis 1000 Sumner Court, Erie, Colorado 80516 Cody Smetzer 7202023941
Details
Prop Type: Single Family
Residence
County: Boulder
Subdivision: Canyon Creek Flg
6
Full baths: 3.0
Half baths: 1.0
Features
Appliances: Dishwasher, Disposal, Dryer, Microwave, Oven, Refrigerator, Washer
Association Amenities: Park
Association Fee Frequency: Quarterly
Association Fee Includes:
Snow Removal, Trash
Association Name: Canyon Creek South
Association Phone: 7209744128
Lot Size (sqft): 6,771
Garages: 2
List date: 2/23/23
Updated: May 4, 2023 8:20
AM
List Price: $700,000
Orig list price: $750,000

Assoc Fee: $155
Taxes: $4,076
School District: St. Vrain
Valley RE-1J
High: Erie
Middle: Erie
Elementary: Erie
Cody Smetzer

7202023941
Association Yn: true
Basement: Walk-Out Access
Building Area Source:
Assessor
Construction Materials: Wood
Frame
Cooling: Ceiling Fan(s), Central Air
Exterior Features: Dog Run
Fencing: Fenced
Fireplace Features: Gas
Flooring: Tile
Heating: Forced Air
Interior Features: Eat-in Kitchen, Open Floorplan, Pantry, Vaulted Ceiling(s), Walk-In Closet(s)

Laundry Features: In Unit
Levels: Two
Listing Terms: Cash, Conventional, FHA, VA Loan

Living Area Total: 2734
Lot Features: Open Space, Sprinklers In Front
Main Level Bathrooms: 1
Other Equipment: Satellite Dish
Parking Total: 2
Patio And Porch: Deck, Patio
Possible Use: Residential
Road Surface Type: Paved
Roof: Spanish Tile
481 Graham Circle Erie, CO 80516
4 Beds 4.00 Baths 2,734 Sq. Ft. ($256 / sqft) ACTIVE 2/23/23 Year Built 2005 Days on market: 71
MLS #IR982414 $700,000
Comparative
Market Analysis 1000 Sumner Court, Erie, Colorado 80516
Security Features: Smoke
Detector
Sewer: Public Sewer
Structure Type: House
Remarks
Tax Legal Description: LOT
22 BLK 6 CANYON CREEK
FLG 6
Tax Year: 2022
Utilities: Cable Available, Electricity Available, Internet Access (Wired), Natural Gas Available

View: Plains
Virtual Tour: View
Water Source: Public
Window Features: Double Pane Windows, Window Coverings
Zoning: Res
Beautifully updated and maintained home in desirable Canyon Creek backing to open fields. Stunning bamboo floors throughout the main level with an open floor plan to kitchen and living room. Kitchen is remodeled with granite countertops, designer backsplash and stainless steel appliances. The living room and formal sitting room or dining room is separated by a double sided fireplace. Large deck of kitchen/living room offers amazing east views over the large yard. Bamboo is continued upstairs into the loft/office and hallway to 3 bedrooms. Primary bathroom is a well appointed full bath with 2 sinks, updated cabinets and countertops. The second and third bedrooms share an additional full bathroom. The walkout basement has a living area, bedroom and full bath along with additional storage. Step out into the large well landscaped yard with built in trampoline and playhouse. This is the Canyon Creek home you have been waiting for with easy access to downtown Erie, Boulder or Denver. owned Solar System installed in 2017, newer Rinnai tankless hot water heater, newer high efficiency Lennox furnace and AC, LED bulbs throughout home.
Courtesy of LIV Sotheby's Intl Realty
Information is deemed reliable but not guaranteed.
Cody Smetzer 7202023941

Comparative Market Analysis 1000 Sumner Court, Erie, Colorado 80516

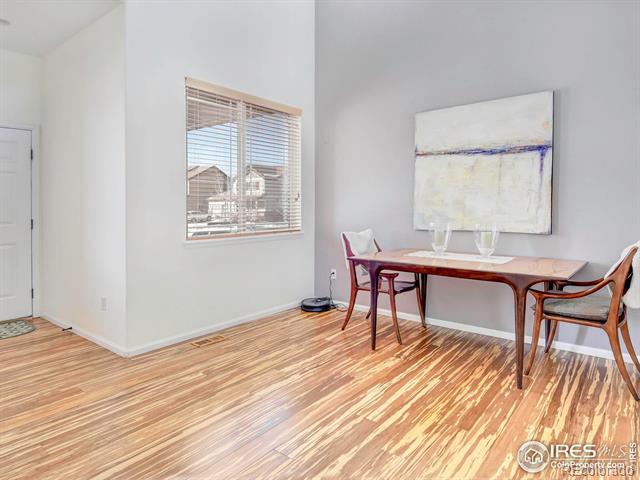


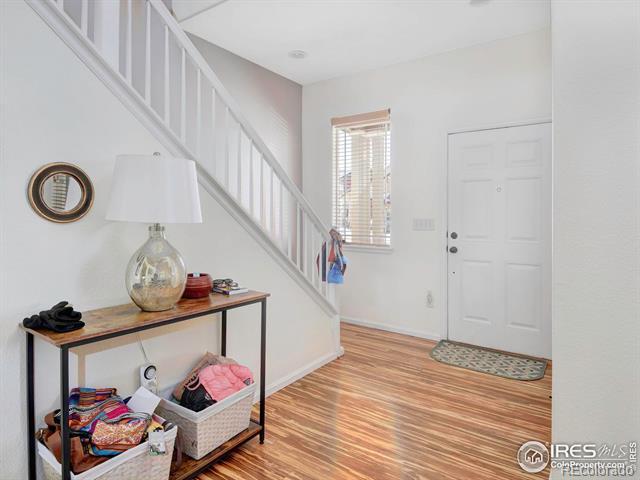




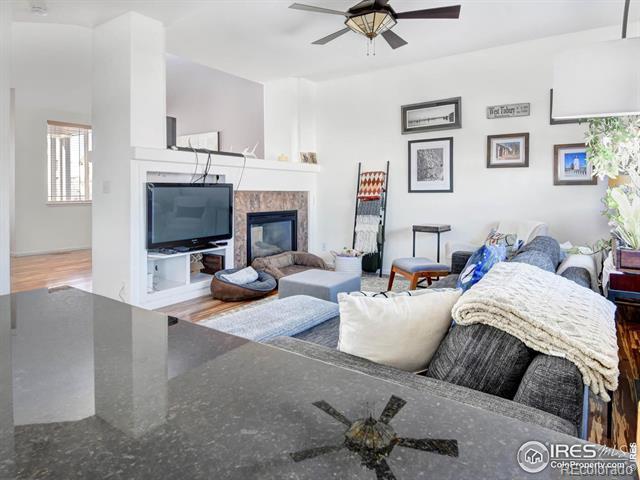

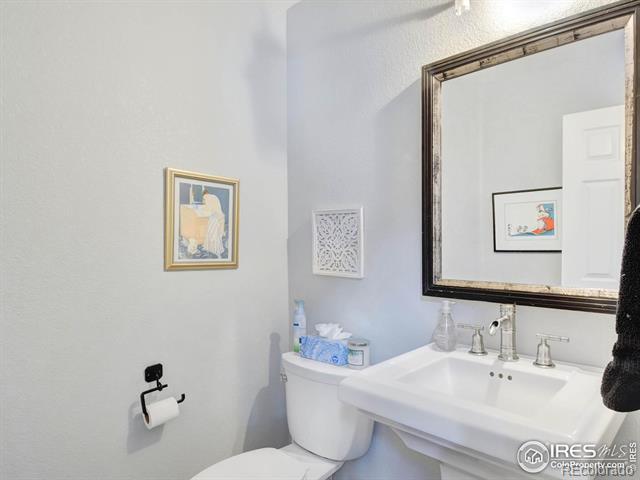


481 Graham Circle Erie, CO 80516 MLS #IR982414 $700,000 4 Beds 4.00 Baths 2,734 Sq. Ft. ($256 / sqft) ACTIVE 2/23/23 Year Built 2005 Days on market: 71 Comparative Market Analysis 1000 Sumner Court, Erie, Colorado 80516
Smetzer 7202023941
Cody
Details
Prop Type: Single Family
Residence
County: Weld

Subdivision: Erie Commons
Full baths: 3.0
Half baths: 1.0
Features
Appliances: Convection Oven, Dishwasher, Disposal, Double Oven, Dryer, Gas Water Heater, Microwave, Range, Refrigerator, Washer
Association Amenities: Park, Playground, Pool
Association Fee Frequency: Monthly
Association Fee Includes: Recycling, Snow Removal, Trash
Lot Size (sqft): 5,000
Garages: 2
List date: 4/20/23
Updated: May 2, 2023 12:30
AM
List Price: $724,800
Orig list price: $738,800

Assoc Fee: $97
Taxes: $5,781
School District: St. Vrain
Valley RE-1J
High: Erie
Middle: Erie
Elementary: Red Hawk
Cody Smetzer 7202023941
Association Name: Erie Commons
Association Phone: 970-407-9990
Association Yn: true
Basement: Partial, Unfinished
Below Grade Unfinished Area: 1335.0
Builder Name: Richmond
American Homes
Building Area Source: Public Records
Construction Materials: Frame
Cooling: Central Air
Direction Faces: Northwest
Exterior Features: Private Yard
Fencing: Full
Fireplace Features: Family Room
Fireplaces Total: 1
Flooring: Carpet, Laminate, Tile, Wood
Foundation Details: Slab
Furnished: Unfurnished
Heating: Active Solar, Natural Gas
Interior Features: Ceiling Fan(s), Entrance Foyer, Five Piece Bath, Granite Counters, Kitchen Island, Open Floorplan, Pantry, Primary Suite, Smoke Free, Walk-In Closet(s)

Levels: Two
Listing Terms: Cash, Conventional, FHA, VA Loan

Erie, CO 80516
#2708337 $724,800 4 Beds 4.00 Baths 4,109 Sq. Ft. ($176 / sqft) ACTIVE 4/20/23 Year Built 2013 Days on market: 12
548 Gallegos Circle
MLS
1000 Sumner
80516
Comparative Market Analysis
Court, Erie, Colorado
Living Area Total: 2774
Lot Features: Landscaped, Master Planned
Main Level Bathrooms: 1
Parking Features: Concrete
Parking Total: 2
Patio And Porch: Front Porch, Patio
Remarks
Pets Allowed: Yes
Roof: Composition
Security Features: Carbon Monoxide Detector(s)
Senior Community Yn: false

Sewer: Public Sewer
Structure Type: House
Tax Legal Description: L16
BLK4 ERIE COMMONS FG 4
1ST AM
Tax Year: 2022
Utilities: Cable Available, Electricity Available, Internet Access (Wired), Natural Gas Available
View: Mountain(s)
Virtual Tour: View
Water Source: Public
Window Features: Window Coverings, Window Treatments
Zoning: SFR
Welcome Home! This is your chance to live in the highly sought after Erie Commons neighborhood! A fantastic location- this spacious 4 bed/ 3.5 bath home boasts an open concept floor plan with thousands of dollars in upgrades. As you enter the home you're greeted by an office/den with beautiful French doors - the perfect secluded space for working from home. The entry gives way to the cozy living room, complete with an upgraded stacked stone fireplace. An entertainer's dream, the open concept flows from the living room into the kitchen and dining. In the kitchen you'll find upgraded granite countertops covering the oversized island and plentiful cabinet storage. An upgraded gas cooktop and double ovens are ideal for the chef in your family, and the added bar area entertains the other adults while the meal is being prepared. The large walk-in pantry is steps away from the 2 car garage access, which makes those Costco hauls a breeze. The builder-added dining nook leads way to the extra large back patio and landscaped yard, wonderful for those warm summer nights. Upstairs you'll find all four bedrooms and an expansive loft area. The loft is a great spot for a second office or kids playroom and has direct views of Longs Peak. New Pergo flooring and carpet can be found throughout the upper level. The sizeable master is a serene retreat, it is prewired for speakers, includes a 5 piece master bath, and a large walk in closet with added storage system. A second bedroom upstairs offers an ensuite bath, great for guests or that independent teenager. There are two additional bedrooms upstairs and another full bath with double vanities. In the basement you'll find a delightful space to let your creative juices flow. The basement is already framed out, and the rest is yours to imagine! This home is walking distance to Downtown Erie, The Erie Singletrack, Coal Creek Trail, Erie Rec, and your Erie Common's Pool! Make this beautifully maintained home yours today!

Courtesy of JPAR Modern Real Estate Information is deemed reliable but not guaranteed.
Cody Smetzer 7202023941
Comparative Market Analysis 1000 Sumner Court, Erie, Colorado 80516


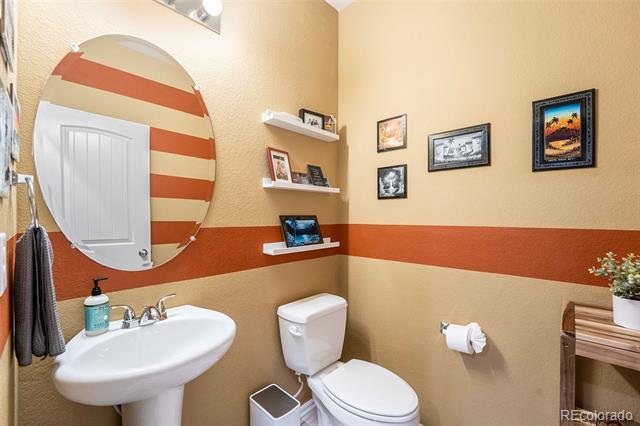
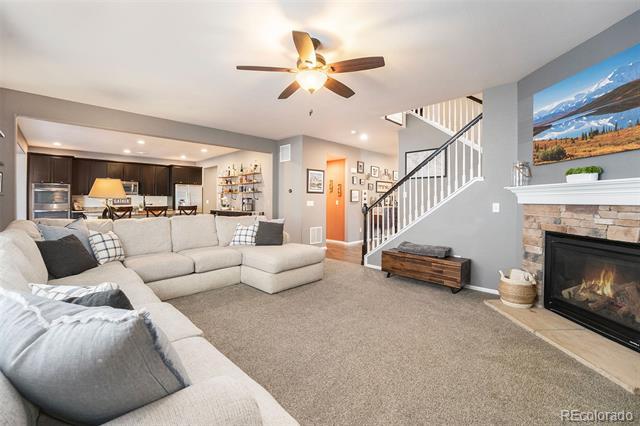
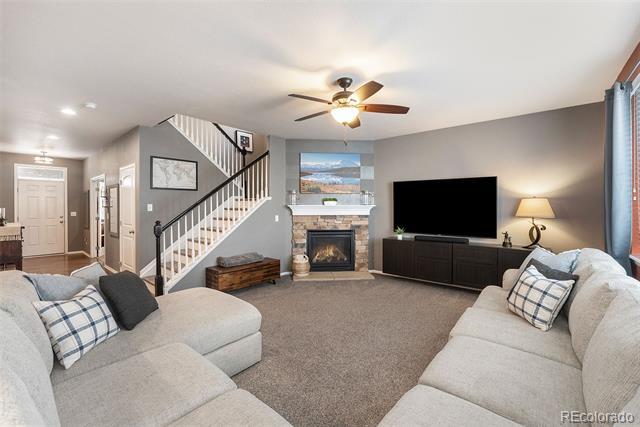




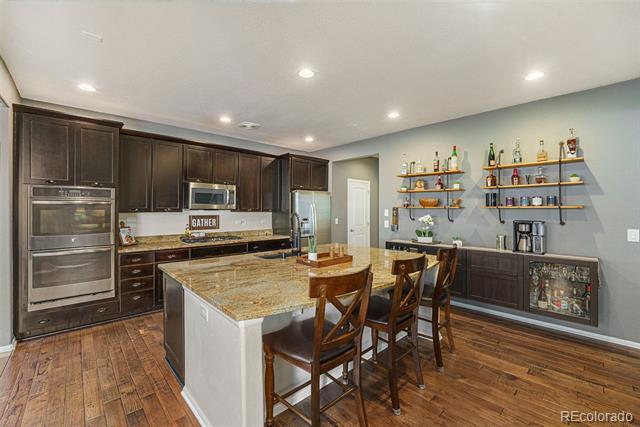




548 Gallegos Circle Erie, CO 80516 MLS #2708337 $724,800 4 Beds 4.00 Baths 4,109 Sq. Ft. ($176 / sqft) ACTIVE 4/20/23 Year Built 2013 Days on market: 12 Comparative Market Analysis 1000 Sumner Court, Erie, Colorado 80516
7202023941
Cody Smetzer
Details
Prop Type: Single Family Residence
County: Boulder
Subdivision: Creekside

Style: Contemporary
Full baths: 3.0
Features
Appliances: Dishwasher, Disposal, Down Draft, Dryer, Gas Water Heater, Microwave, Oven, Range, Range Hood, Refrigerator, Self Cleaning Oven, Tankless Water Heater, Washer
Association Fee Frequency:
Monthly
Association Fee Includes: Trash
Association Name: Homestead Mgmt- Creekside
Half baths: 1.0
Lot Size (sqft): 6,678
Garages: 3
List date: 4/15/23

Updated: May 4, 2023 10:53 AM
List Price: $949,000
Orig list price: $990,000
Assoc Fee: $67
Taxes: $5,407
School District: St. Vrain Valley RE-1J
High: Erie
Middle: Erie
Elementary: Red Hawk
Cody Smetzer 7202023941
Association Phone: 303-547-1444
Association Yn: true
Basement: Bath/Stubbed, Full, Unfinished
Below Grade Unfinished Area: 1382.0
Builder Name: Meritage Homes
Building Area Source: Public Records
Construction Materials: Cement Siding, Frame
Cooling: Central Air
Direction Faces: North
Exterior Features: Lighting, Private Yard, Rain Gutters
Fencing: Full
Fireplace Features: Gas, Gas Log
Fireplaces Total: 1
Flooring: Carpet, Laminate, Tile
Heating: Forced Air
Interior Features: Built-in Features, Eat-in Kitchen, Entrance Foyer, Granite Counters, High Ceilings, High Speed Internet, Jack & Jill Bath, Kitchen Island, Open Floorplan, Pantry, Primary Suite, Smart Thermostat, Smoke Free, Utility Sink, Vaulted Ceiling(s), WalkIn Closet(s)

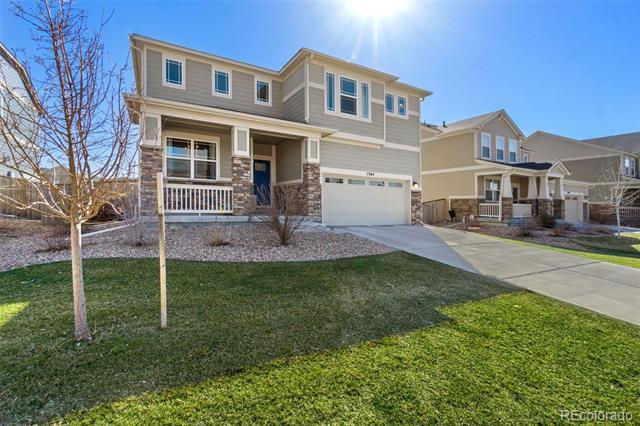
Levels: Two
Listing Terms: Cash, Conventional
Living Area Total: 3447
1364
80516
Jackson Drive Erie, CO
$949,000 4 Beds 4.00 Baths 4,829 Sq. Ft. ($197 / sqft) ACTIVE 4/15/23 Year Built 2018 Days on market: 19
MLS #4891393
Comparative Market Analysis 1000 Sumner Court, Erie, Colorado 80516
Lot Features: Cul-De-Sac, Foothills, Landscaped, Level, Sprinklers In Front, Sprinklers In Rear

Main Level Bathrooms: 1
Parking Features: Concrete
Parking Total: 3
Patio And Porch: Front Porch, Patio
Remarks
Road Frontage Type: Public Road
Road Responsibility: Public Maintained Road
Road Surface Type: Paved
Roof: Composition
Security Features: Carbon Monoxide Detector(s), Smoke Detector(s)
Senior Community Yn: false
Sewer: Public Sewer
Structure Type: House
Tax Legal Description: LOT
10 BLK 8 CREEKSIDE
Tax Year: 2022
Utilities: Cable Available, Electricity Connected, Natural Gas Connected, Phone Available
View: City, Mountain(s)
Virtual Tour: View
Water Source: Public
Window Features: Double Pane Windows, Window Coverings
Welcome to your dream home with mountain views! This stunning property is nestled in a quiet, safe subdivision, close to elementary and middle schools, with open space in the backyard, and easy access to trails, playgrounds, and parks. This practically brand-new home is in excellent condition and is now available for you to make it yours. This beautiful home comes with the added benefit of NO METRO DISTRICT TAX and low HOA monthly dues, making it an even more affordable and attractive option for prospective buyers. Step inside and experience the huge open concept with a remarkable kitchen and pantry, well appointed great room, separate dining space and office for a luxurious main level. The upstairs is designed for maximum comfort, with room for everyone. The primary bedroom boasts million-dollar views of the mountain range and a beautiful bathroom with ample space. Two separate walk-in closets provide all the space you need for your shopping trends. There are four roomy bedrooms upstairs, all with large closet space, and three full bathrooms. Want simplicity? The spacious upstairs laundry room eases the timing of chores while being tucked away and quiet. The spacious yet cozy loft is ideal for relaxing, watching tv, and hanging out. The full-size unfinished basement with extended height to ceilings provides so much potential for any additional space needed. Enjoy some Downtown flare as Old Town Erie is nearby, with all the fun shops and restaurants to keep you entertained. You'll love the neighborhood and highly rated St Vrain Valley School District. This home truly has it all, and it won't last long. Act fast and make it yours today!
Courtesy of Remax Nexus
Information is deemed reliable but not guaranteed.
Cody Smetzer

Comparative
1000
Market Analysis
Sumner Court, Erie, Colorado 80516
7202023941

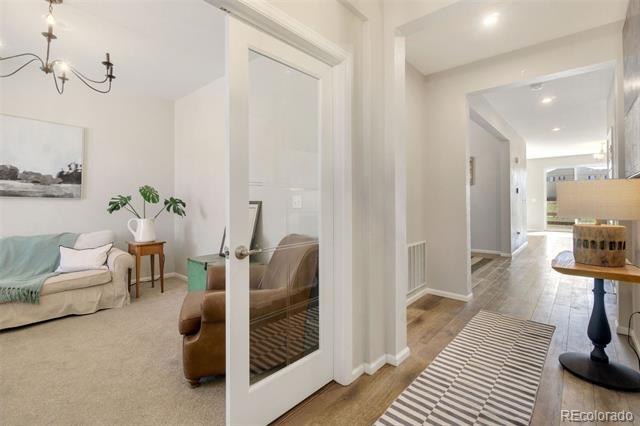
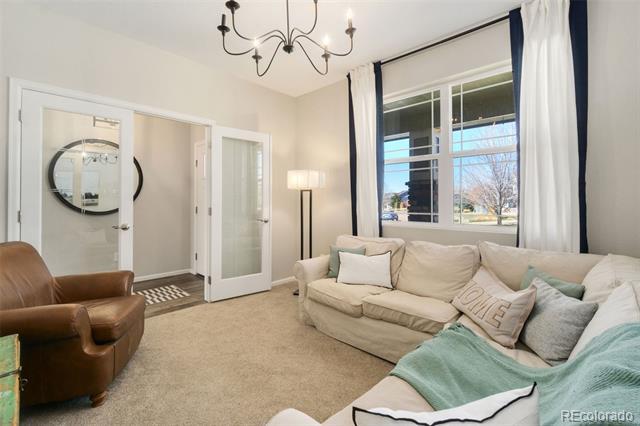

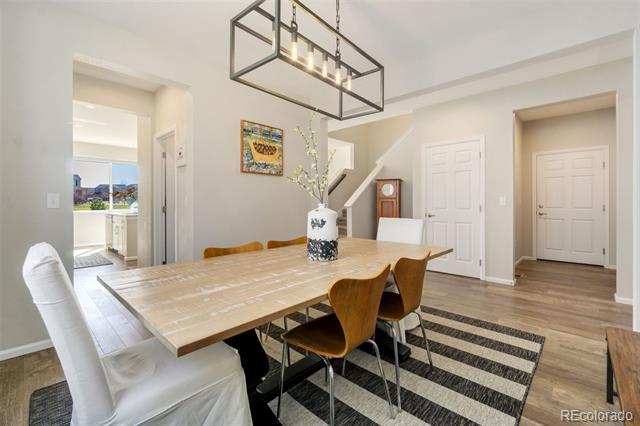


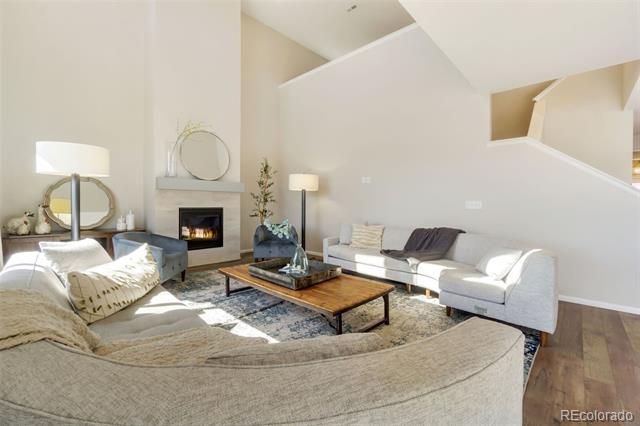
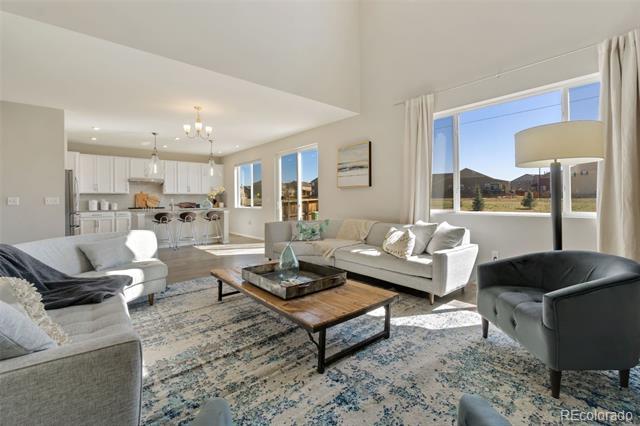
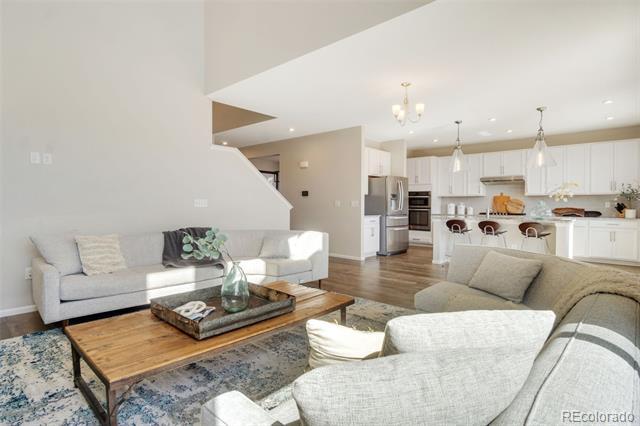

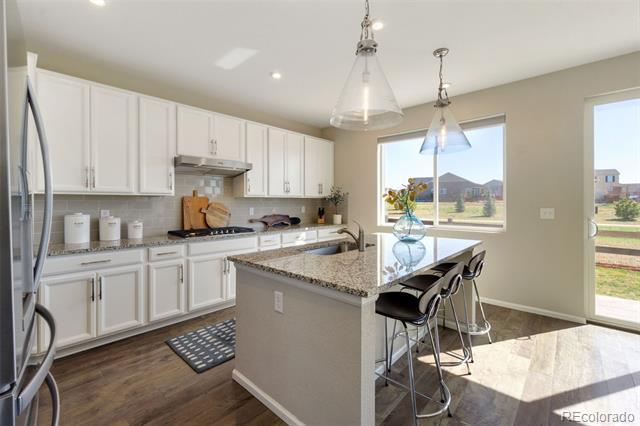


1364 Jackson Drive Erie, CO 80516 MLS #4891393 $949,000 4 Beds 4.00 Baths 4,829 Sq. Ft. ($197 / sqft) ACTIVE 4/15/23 Year Built 2018 Days on market: 19 Comparative Market Analysis 1000 Sumner Court, Erie, Colorado 80516
7202023941
Cody Smetzer
Details
Prop Type: Single Family Residence
County: Boulder
Subdivision: Canyon Creek
Style: Contemporary
Full baths: 2.0
3/4 Baths: 1.0
Features
Appliances: Dishwasher, Double Oven, Microwave, Oven, Refrigerator
Association Fee Frequency: Quarterly
Association Fee Includes:
Capital Reserves, Trash
Association Name: Canyon Creek Hoa
Association Phone: 303-420-4433
Association Yn: true
Half baths: 1.0
Lot Size (sqft): 5,709
Garages: 2
List date: 3/31/23
Pending date: 4/7/23
Off-market date: 5/9/23

Photo not available
Cody Smetzer 7202023941
Basement: Full, Sump Pump
Building Area Source: Assessor
Construction Materials: Stucco, Wood Frame
Cooling: Ceiling Fan(s), Central Air
Direction Faces: South
Fencing: Fenced
Fireplace Features: Gas, Living Room
Updated: May 9, 2023 7:20 AM
List Price: $735,000
Orig list price: $735,000

Assoc Fee: $175
Taxes: $4,638
School District: St. Vrain
Valley RE-1J
High: Erie
Middle: Erie
Elementary: Red Hawk
Flooring: Tile
Foundation Details: Slab
Heating: Forced Air
Interior Features: Eat-in Kitchen, Five Piece Bath, Kitchen Island, Open Floorplan, Pantry, Radon Mitigation System, Smart Thermostat, Walk-In Closet(s)

Laundry Features: In Unit
Levels: Two
Listing Terms: Cash, Conventional
Living Area Total: 3606
Lot Features: Sprinklers In Front
Parking Total: 2
Patio And Porch: Patio
Possible Use: Residential
Road Surface Type: Paved
Roof: Concrete
Sewer: Public Sewer
80516
4 Beds 4.00 Baths 3,606 Sq. Ft. ($204 / sqft) PENDING 4/7/23 Year Built 2010 Days on market: 8
1351 Graham Circle Erie, CO
MLS #IR984552 $735,000
Comparative Market Analysis 1000 Sumner Court, Erie, Colorado 80516
Structure Type: House
Tax Legal Description: LOT 6

BLK 2 CANYON CREEK FLG 6
Tax Year: 2022
Remarks
Utilities: Cable Available, Electricity Available, Internet Access (Wired), Natural Gas Available
Water Source: Public
Window Features: Double
Pane Windows
Zoning: RES
Who wouldn't fall in love with the Canyon Creek neighborhood's wide, graceful lanes and friendly community? This home fits right into the scene with its pretty stone facing, covered front porch, and elegant concrete tile roof. Inside, hardwood floors welcome you into the well-designed main level, which has a sunny living room with a fireplace, a formal dining room, and French doors leading to a study for work-from-home convenience (plus ultra-high-speed fiber internet slated to be available in fall of this year!). Cooks will love the gourmet kitchen, with a gas cooktop, double ovens, rich wood cabinetry, granite countertops, generous storage space, and eat-in dining. A large primary bedroom has a beautiful five-piece en suite bathroom and a huge walk-in closet while the full finished basement is the perfect space for your hobbies, down-time, and additional storage. This just-right treasure is in a special spot poised for fun, near the adorable shops and eateries of downtown Erie, close to the rec center and library, and across the street from the new, master-planned Erie Town Center's forthcoming retail, dining, entertainment spaces and parks.
Courtesy of Sammons and Company, LLC
Information is deemed reliable but not guaranteed.

Comparative Market Analysis 1000 Sumner Court, Erie, Colorado 80516
Cody Smetzer 7202023941
Details
Prop Type: Single Family Residence
County: Boulder
Subdivision: Sunwest
Full baths: 3.0
Half baths: 2.0
Features
Appliances: Dishwasher, Disposal, Dryer, Microwave, Oven, Refrigerator, Washer
Association Amenities: Park, Playground, Trail(s)
Association Fee Frequency: Quarterly Association Fee Includes:
Maintenance Grounds
Association Name: Sunwest
HOA
Association Phone: (720)
974-4129
Lot Size (sqft): 6,499
Garages: 3
List date: 3/10/23
Sold date: 4/25/23
Off-market date: 3/18/23

Updated: Apr 26, 2023 2:09 AM
List Price: $725,000
Orig list price: $725,000

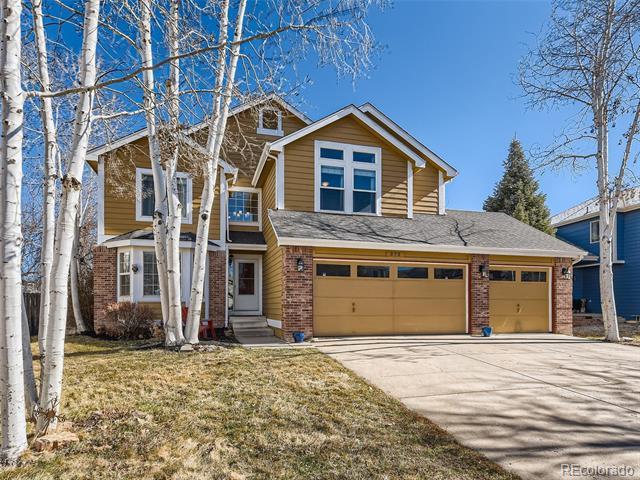
Assoc Fee: $162
Taxes: $3,195
School District: St. Vrain
Valley RE-1J
High: Erie
Middle: Erie
Elementary: Red Hawk
Association Yn: true Basement: Finished
Building Area Source: Public Records
Concessions: Buyer Credit/ Incentives
Concessions Amount: 1000
Construction Materials: Frame
Cooling: Central Air
Exterior Features: Lighting, Rain Gutters, Spa/Hot Tub, Water Feature
Fencing: Full
Fireplace Features: Gas, Living Room
Fireplaces Total: 1
Flooring: Carpet, Wood
Heating: Forced Air
Interior Features: Ceiling
Fan(s), Five Piece Bath, Granite Counters, High Ceilings, Kitchen Island, Vaulted Ceiling(s), Walk-In Closet(s)
Levels: Two
Listing Terms: Cash, Conventional, FHA, Jumbo

Living Area Total: 3413
Lot Features: Sprinklers In Front, Sprinklers In Rear
Main Level Bathrooms: 1
Parking Features: Finished
Parking Total: 3
Patio And Porch: Patio
Roof: Composition
Senior Community Yn: false
Sewer: Public Sewer
80516
4 Beds 5.00 Baths 3,413 Sq. Ft. ($212 / sqft) CLOSED 4/25/23 Year Built 1998 Days on market: 8
375 Woodson Drive Erie, CO
MLS #2651811 $725,000
Comparative Market Analysis
1000 Sumner Court, Erie, Colorado 80516
Cody Smetzer 7202023941
Structure Type: House
Tax Legal Description: LOT
29 BLK 8 SUNWEST SUB
Remarks
Tax Year: 2022
Water Source: Public
Window Features: Double Pane Windows, Skylight(s)
Pride of ownership shows from the moment you walk in the door. You will notice the gorgeous hardwood floors and vaulted ceilings on the main floor as well as the sky lights in the living room. When you make your way into the dining room/ family room you will notice how big this area is and how much natural light is let in with all of the windows. Right around the corner is the eat-in kitchen that offers granite countertops, stainless steel appliances, tons of counter space and an island. The kitchen is open to the living room and is a great place to entertain! In the living room there is a gas fireplace, built ins and 2 skylights! Off of the living room is a large room that could be used as an office or a non-conforming bedroom and had an attached half bathroom with a large storage closet. Upstairs at the end of the hallway is a large bedroom with a big walk-in closet. Additionally, there is an updated full bathroom with a large soaker tub, granite countertops and a skylight. There is a 2nd large bedroom upstairs as well! Across the walkway is the primary suite that includes a walk-in closet, an updated bathroom with granite countertops, a tiled shower, bathtub, double sinks and 2 large windows. There is also a laundry chute in the linen closet in the bathroom. High quality new, carpet and padding throughout the upstairs. In the basement there is a bedroom bathroom suite, a large living room and a powder room. Also, a large storage area. The backyard oasis has been landscaped with a great stone patio, a small pond and a grassy area all surrounded by large mature trees. This home is surrounded by walking paths, close to great school and the expanding downtown Erie.
 Cody Smetzer 7202023941
Cody Smetzer 7202023941

Courtesy of Due South Realty
Comparative Market Analysis 1000 Sumner Court, Erie, Colorado 80516
Information is deemed reliable but not guaranteed.



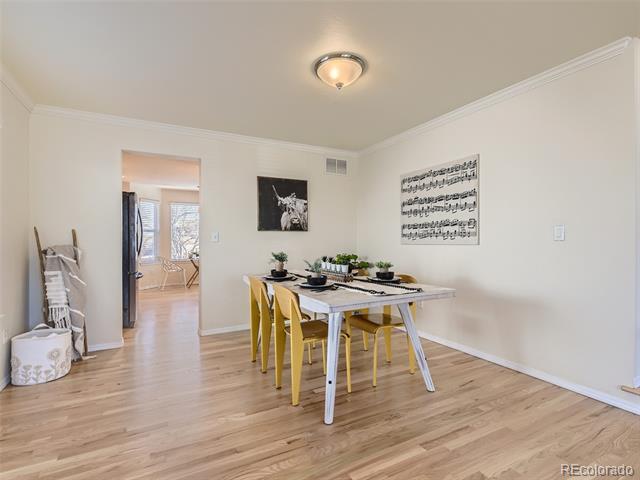
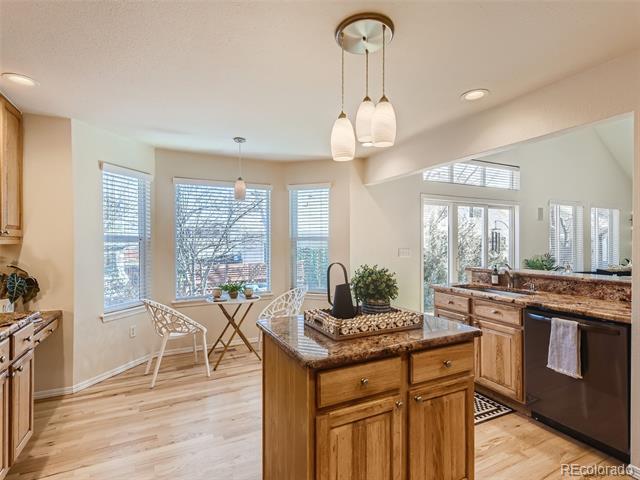


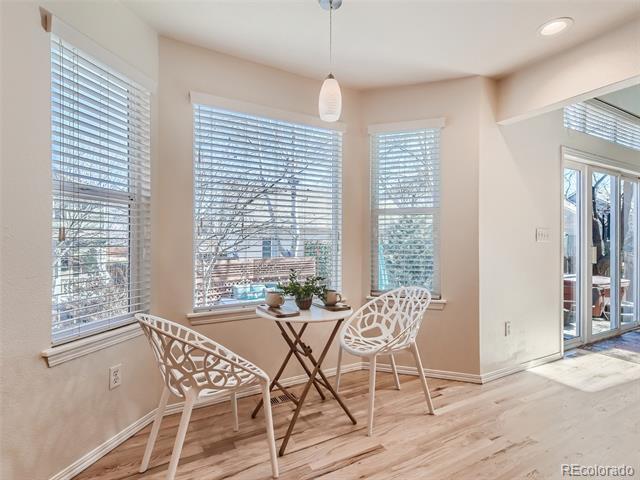






375 Woodson Drive Erie, CO 80516 MLS #2651811 $725,000 4 Beds 5.00 Baths 3,413 Sq. Ft. ($212 / sqft) CLOSED 4/25/23 Year Built 1998 Days on market: 8 Comparative Market Analysis 1000 Sumner Court, Erie, Colorado 80516 Cody Smetzer 7202023941
Details
Prop Type: Single Family
Residence
County: Weld
Subdivision: Erie Commons
Style: Contemporary Full baths: 3.0
Features
Appliances: Dishwasher, Disposal, Microwave, Range, Refrigerator
Association Amenities:
Playground
Association Fee Frequency: Monthly
Association Name: Erie Commons
Association Phone: 303-926-2700
Association Yn: true
Basement: Finished, Full
Half baths: 1.0
Lot Size (sqft): 6,160
Garages: 3
List date: 2/9/23

Sold date: 2/28/23
Off-market date: 2/11/23
Updated: Mar 1, 2023 6:47 AM
List Price: $705,000
Orig list price: $705,000


Assoc Fee: $68
MLS #2328155
Taxes: $5,964
School District: St. Vrain
Valley RE-1J
High: Erie
Middle: Erie
Elementary: Red Hawk
Building Area Source: Public Records
Common Walls: No Common Walls
Concessions: No
Construction Materials: Frame
Cooling: Central Air
Direction Faces: West
Fencing: Full
Fireplace Features: Family Room
Fireplaces Total: 1
Flooring: Carpet, Laminate, Wood
Foundation Details: Concrete Perimeter
Heating: Forced Air
Interior Features: Ceiling
Fan(s), Five Piece Bath, Granite Counters, High Ceilings, High Speed Internet, Kitchen Island, Pantry, Primary Suite Levels: Two
Listing Terms: Cash, Conventional, VA Loan

Living Area Total: 3296
Lot Features: Landscaped, Sprinklers In Front, Sprinklers In Rear
Main Level Bathrooms: 1
Parking Features: Tandem
Parking Total: 3
Patio And Porch: Front Porch, Patio
Road Frontage Type: Public Road
80516
1145 Mircos Street Erie, CO
5 Beds 4.00 Baths 3,296 Sq. Ft. ($214 / sqft) CLOSED 2/28/23 Year Built 2009 Days on market: 2
$705,000
Comparative Market Analysis 1000 Sumner Court, Erie, Colorado 80516
Cody Smetzer 7202023941
Road Responsibility: Public
Maintained Road
Road Surface Type: Paved
Roof: Composition
Senior Community Yn: false

Remarks
Sewer: Public Sewer
Structure Type: House
Tax Legal Description: ERI
2EC L16 BLK17 ERIE
COMMONS 2ND FG
Tax Year: 2021
Utilities: Cable Available, Electricity Connected, Internet Access (Wired), Natural Gas Connected
Virtual Tour: View
Water Source: Public
Zoning: SFR
Welcoming Back Up Offers - Fabulous home in the popular Erie Commons is all you could ask for! This inviting home boasts 5 bedrooms, an office, and 4 baths. Fully finished basement and 3 car tandem garage. Solar system is owned and will be transferred to the new owner. Home has been freshly painted and is light and bright in every room. Main floor is spacious with gorgeous hardwood floors, inviting fireplace in the family room, and a private office/library with double french doors. Kitchen is perfectly sized with newly painted cabinets and granite countertops. All stainless steel kitchen appliances stay along with the refrigerator. Beautiful staircase guides you upstairs to 4 large bedrooms, spacious loft/bonus area and 2 full baths. Primary bedroom includes 5 piece bath and walk in closet. Basement is fully finished with a large family room, bedroom, full bath and still has room for storage. Backyard is situated with mature trees and gives you plenty of room to play! Electric Dog Fence is included. Hardware for Simply Safe security system is intact. Enjoy this gorgeous community with parks, rec center and community pool. Quick Close Possible.
Courtesy of Berkshire Hathaway HomeServices Colorado Real Estate, LLC - Northglenn Information is deemed reliable but not guaranteed.

Comparative Market Analysis 1000 Sumner Court, Erie, Colorado 80516
Cody Smetzer 7202023941





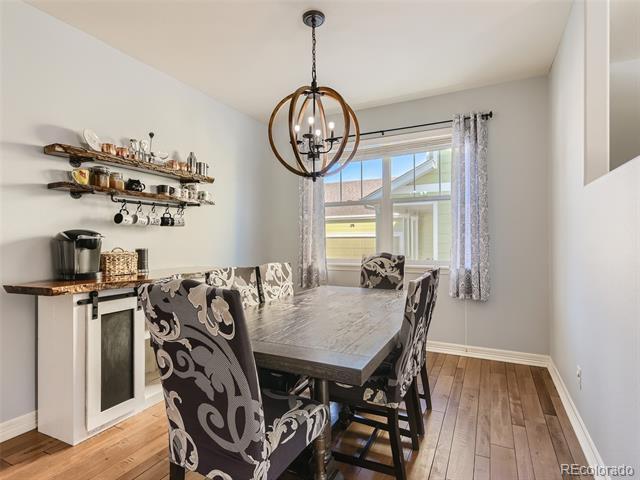


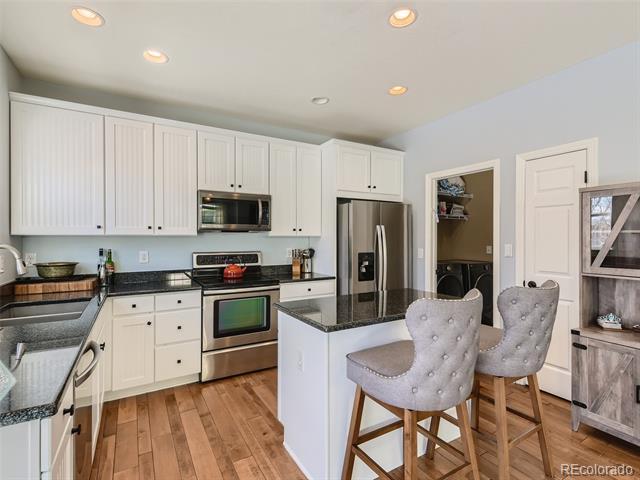
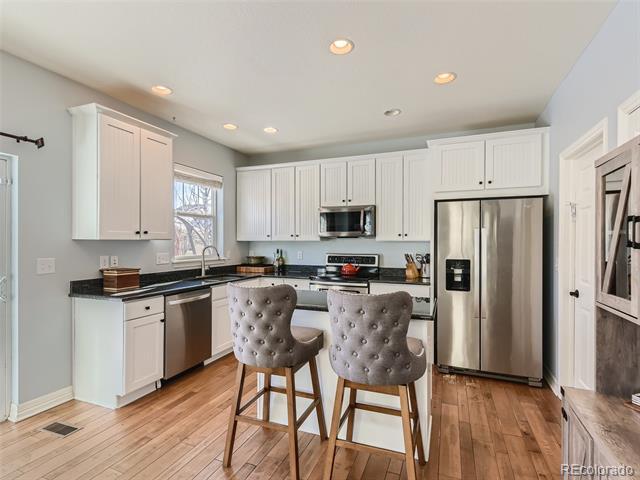

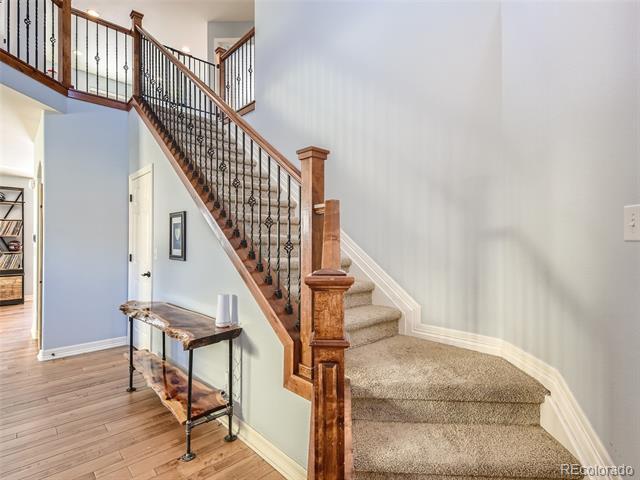


1145 Mircos Street Erie, CO 80516 MLS #2328155 $705,000 5 Beds 4.00 Baths 3,296 Sq. Ft. ($214 / sqft) CLOSED 2/28/23 Year Built 2009 Days on market: 2 Comparative Market Analysis 1000 Sumner Court, Erie, Colorado 80516
Smetzer 7202023941
Cody

