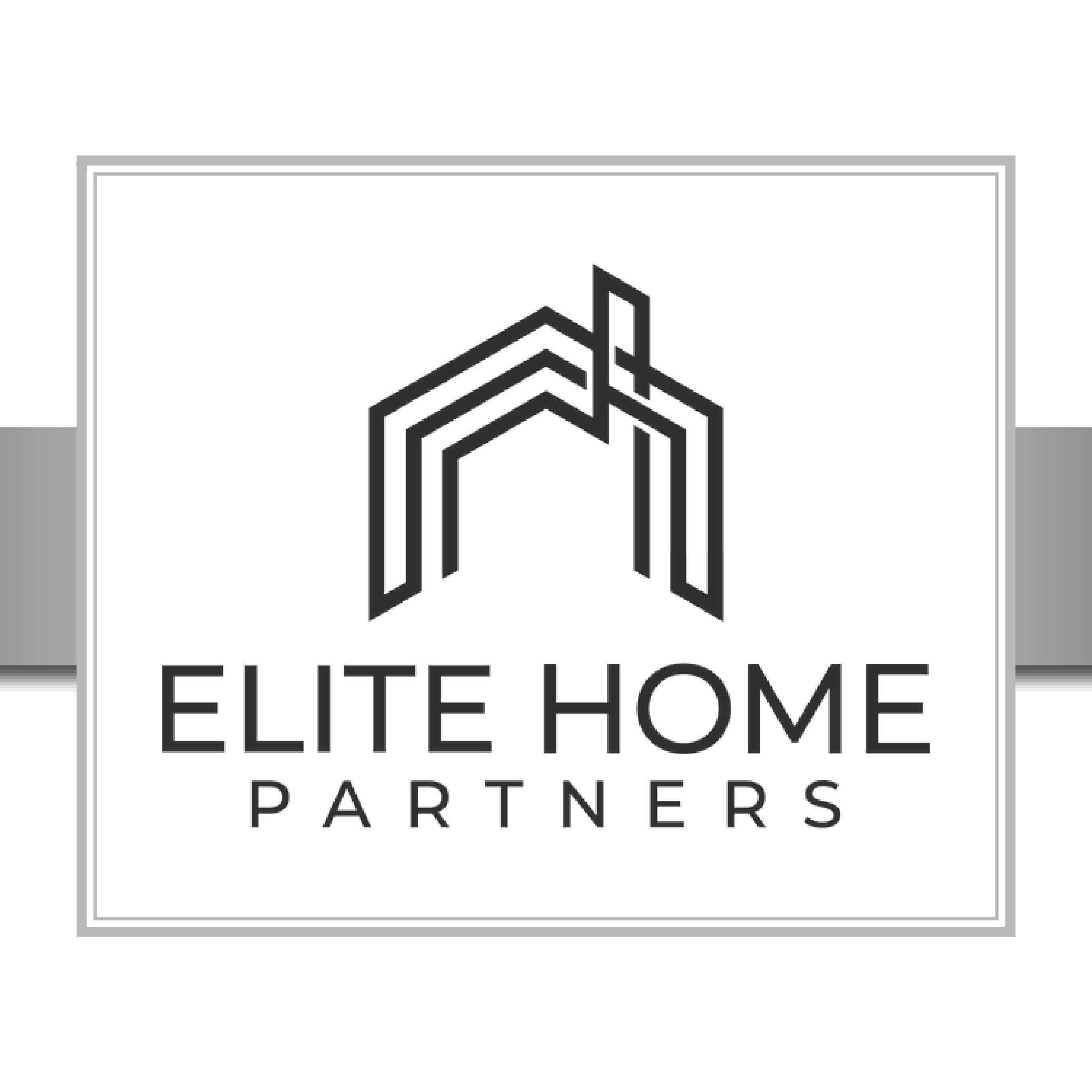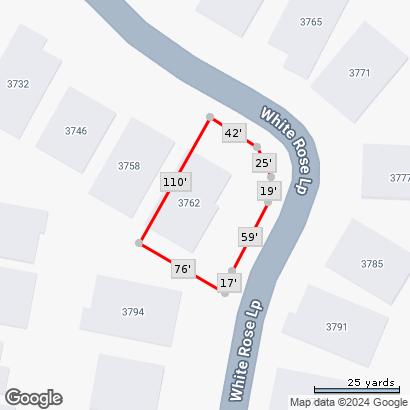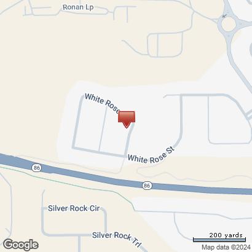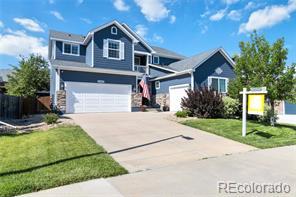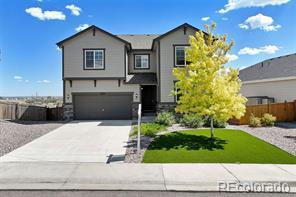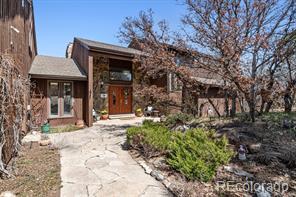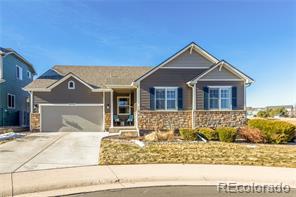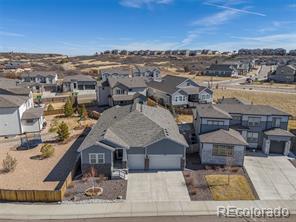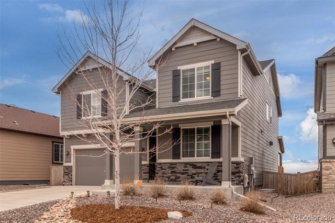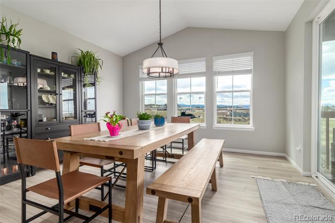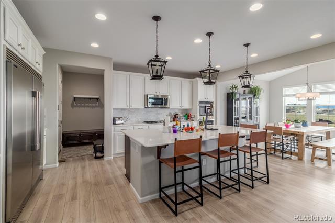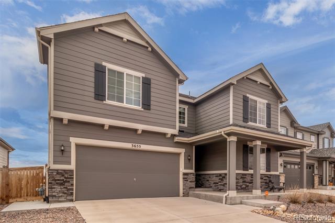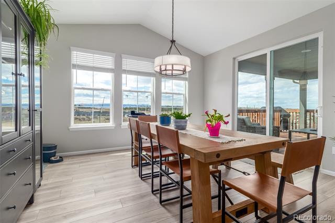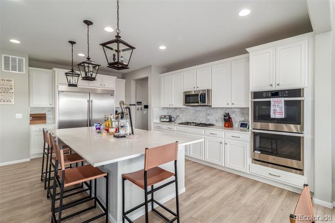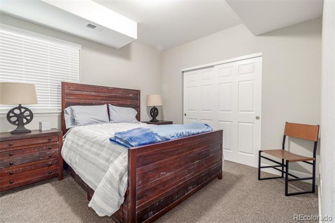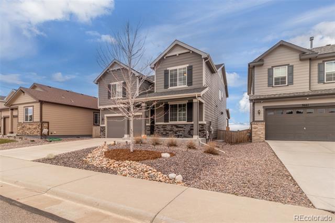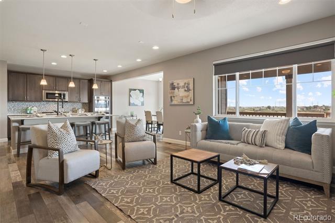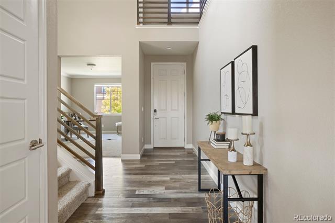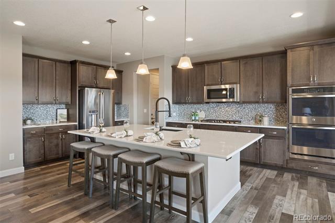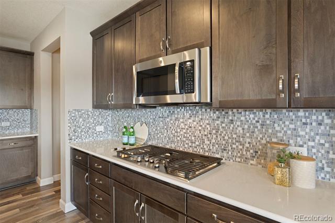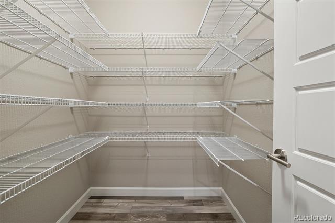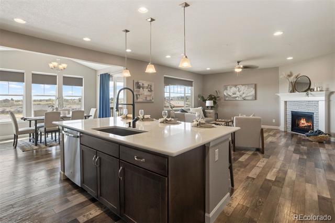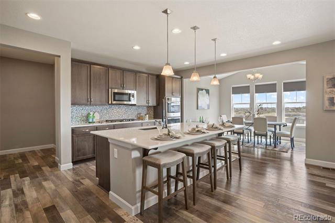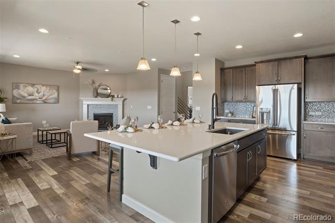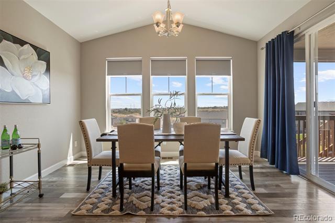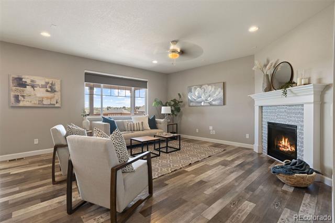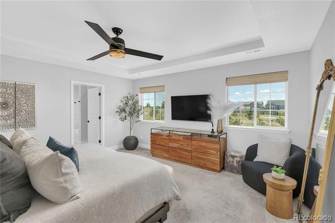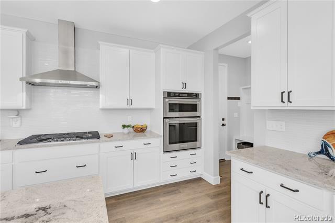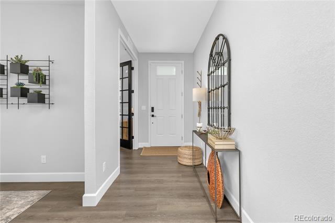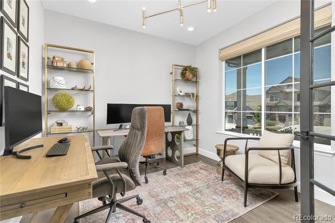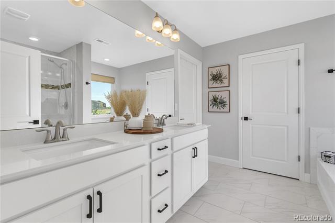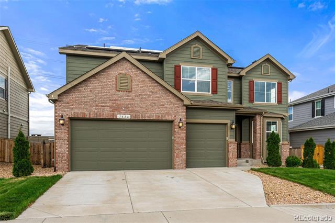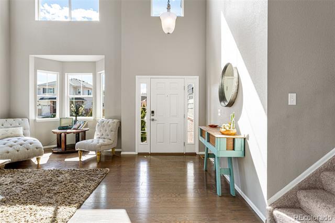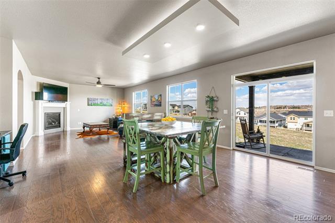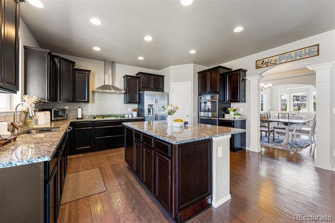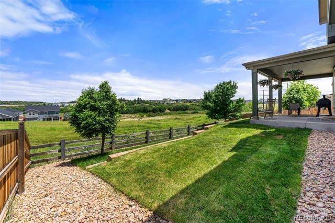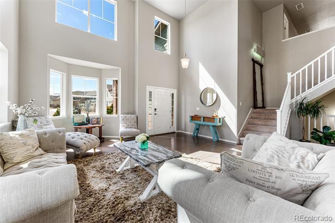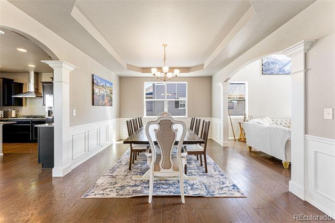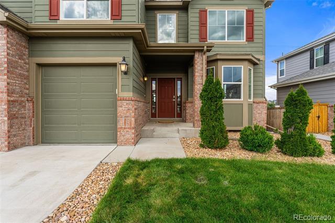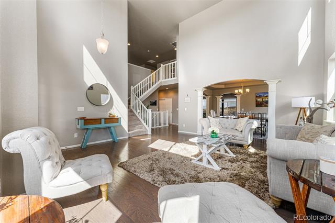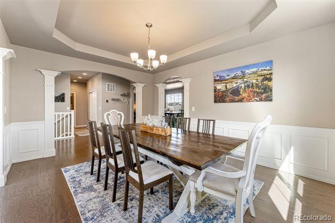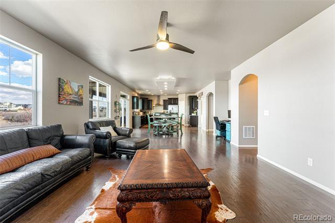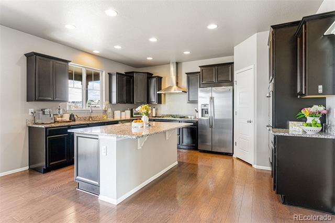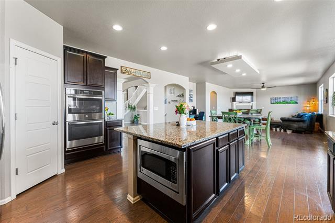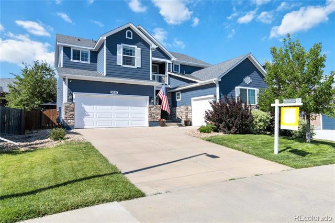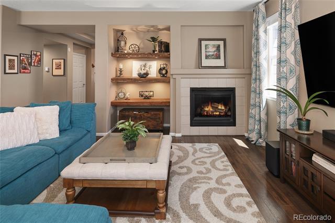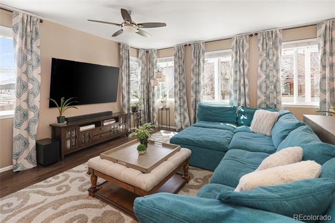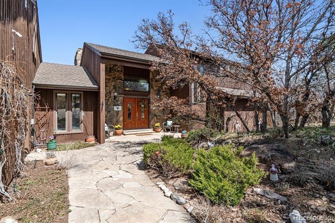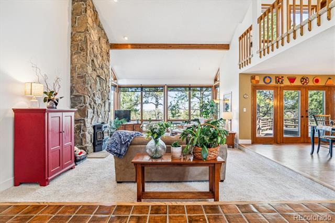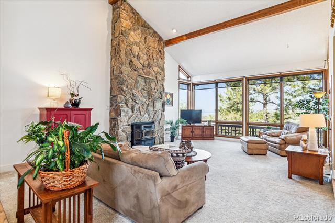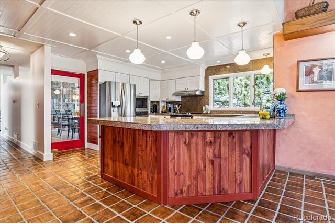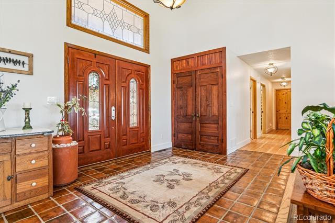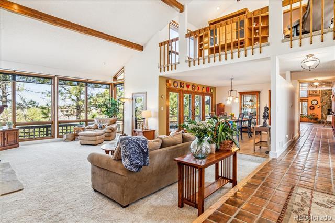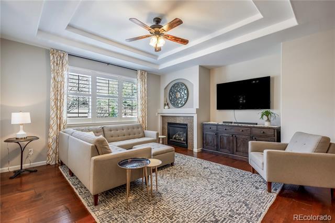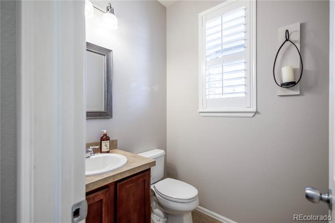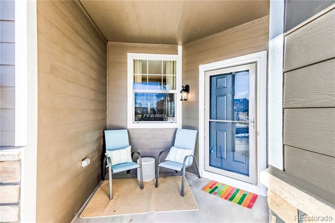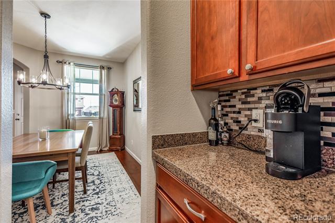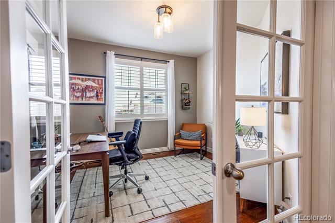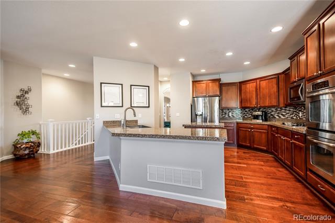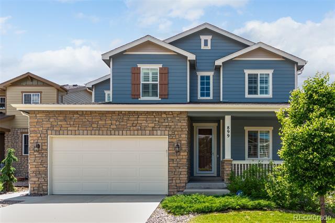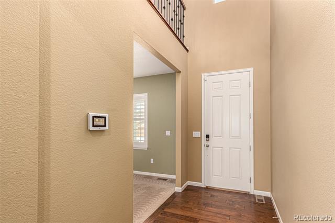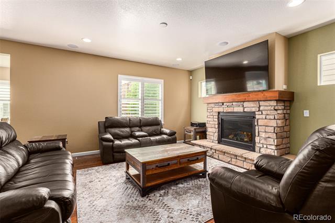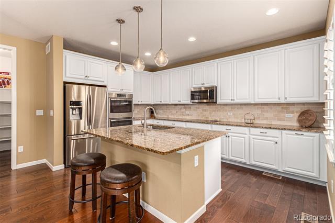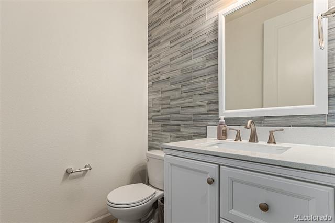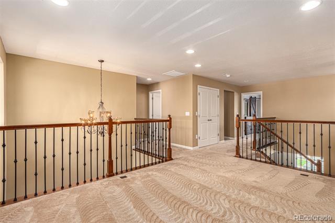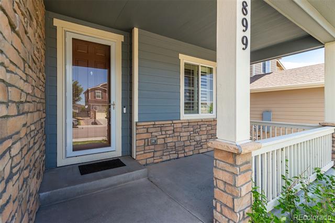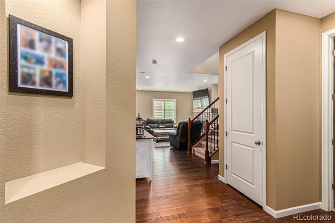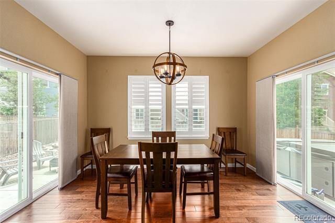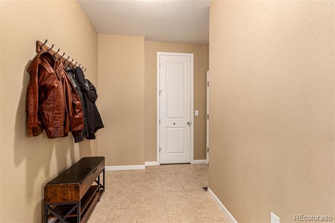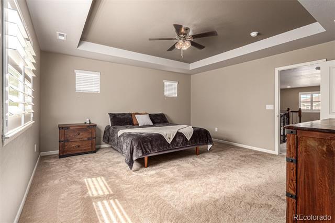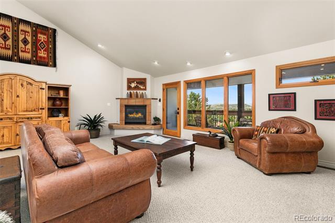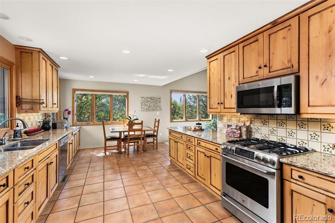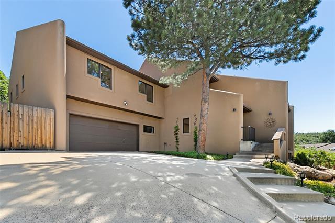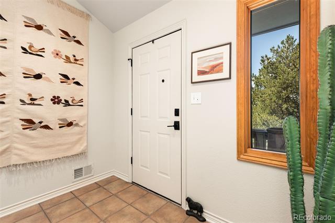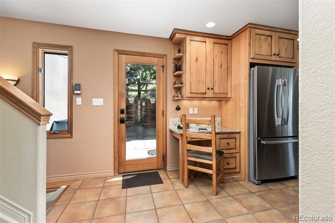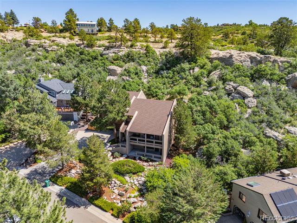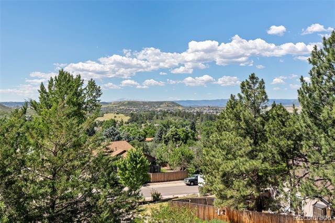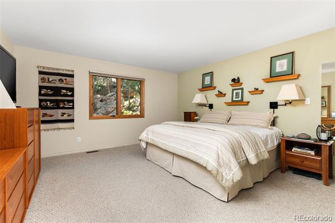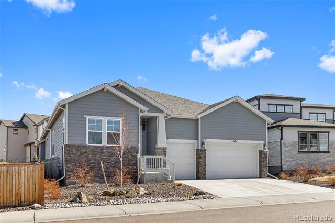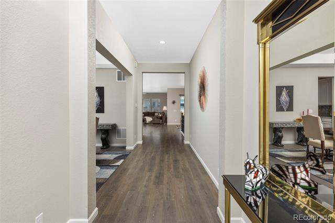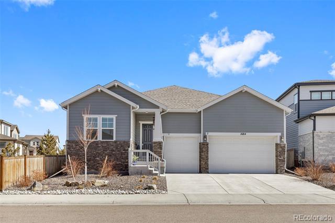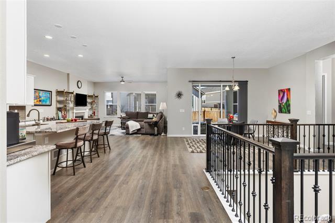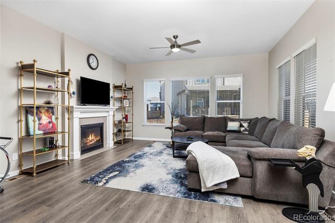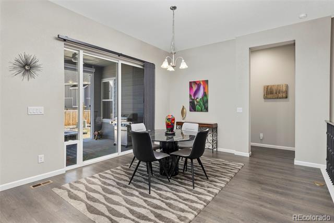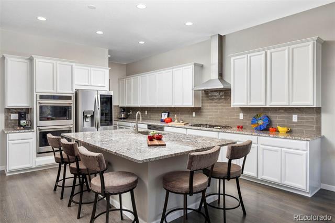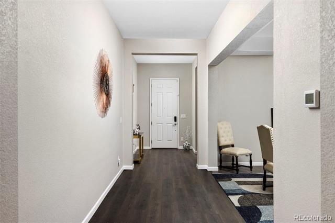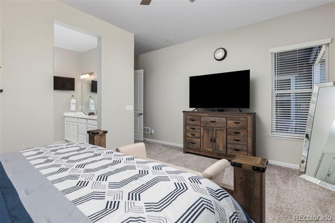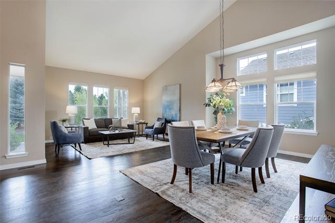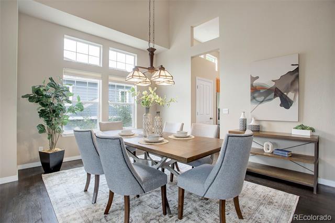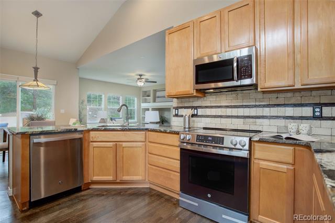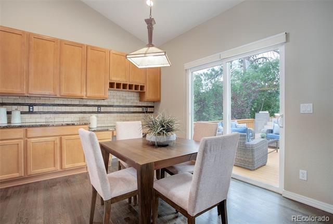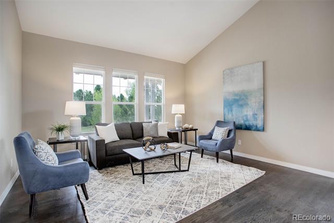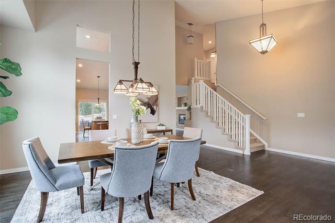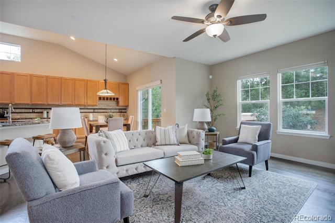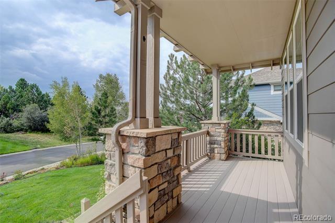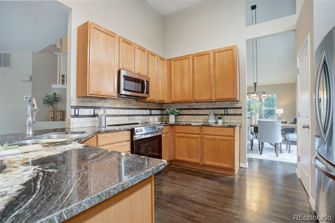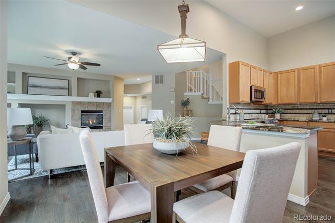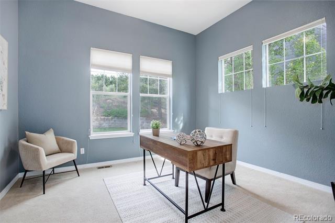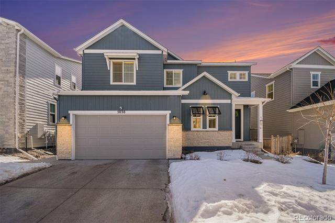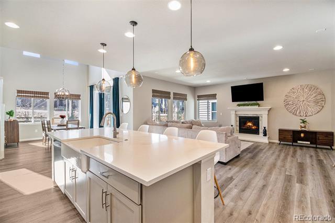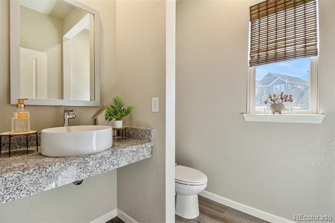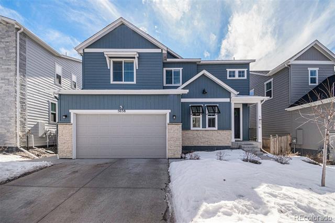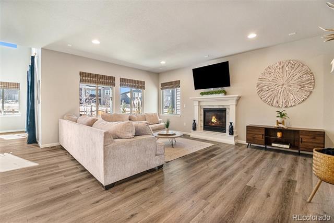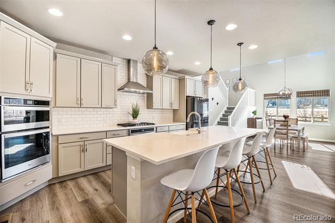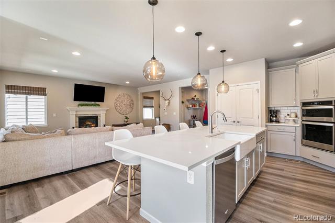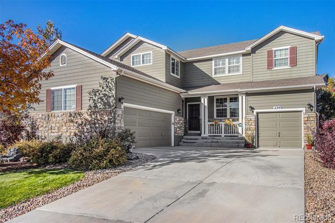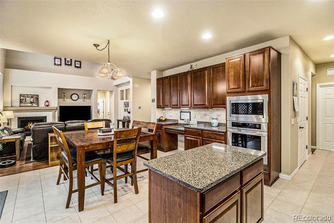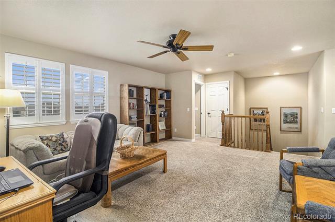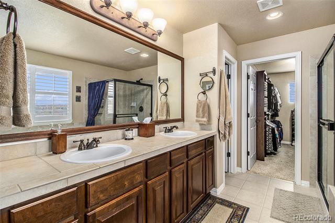Map of Property Locations
3655 White Rose Loop, Castle Rock, CO 80108
Listing Id: 5923532
Status: Closed 05/15/24
Price: $805,000
Subtype: SFR
Ttl SqFt: 4,437
Bd/Bth: 6 / 5 Show #: 303-876-0007
1514 Wingfeather Lane, Castle Rock, CO 80108
Listing Id: 6770094
Status: Closed 07/09/24
Price: $825,000
Subtype: SFR Ttl SqFt: 4,383
Bd/Bth: 5 / 6 Show #: 303-573-7469
3527 Golden Spur Loop, Castle Rock, CO 80108
Listing Id: 6199647
Status: Active 04/19/24
Price: $799,000
Subtype: SFR
Ttl SqFt: 4,946
Bd/Bth: 6 / 6
Show #: 800-746-9464
3785 White Rose Loop, Castle Rock, CO 80108
Listing Id: 5849350
Status: Active 09/04/24
Price: $800,000
Subtype: SFR Ttl SqFt: 4,380
Bd/Bth: 4 / 4
Show #: 800-746-9464
1656 Mcmurdo Trail, Castle Rock, CO 80108
Listing Id: 3050064
Status: Pending 08/05/24
Price: $839,000
Subtype: SFR Ttl SqFt: 6,197
Bd/Bth: 5 / 4
Show #: 888-808-0331
1125 N Bader Court, Castle Rock, CO 80104
Listing Id: 6597354
Status: Closed 06/06/24
Price: $950,000
Subtype: SFR Ttl SqFt: 4,132
Bd/Bth: 3 / 3
Show #: 303.573.7469
2737 Cache Creek Point, Castle Rock, CO 80108
Listing Id: 3275085
Status: Closed 03/29/24
Price: $730,000
Subtype: SFR
Ttl SqFt: 4,292
Bd/Bth: 5 / 4 Show #: 303-573-7469
418 Gordon Drive, Castle Rock, CO 80104
Listing Id: 5155901
Status: Closed 07/25/24
Price: $875,000
Subtype: SFR
Ttl SqFt: 3,991
Bd/Bth: 4 / 4 Show #: 800-746-9464
1468 Black Pine Court, Castle Rock, CO 80104
Listing Id: 9805780
Status: Active 08/07/24
Price: $935,000
Subtype: SFR
Ttl SqFt: 4,035
Bd/Bth: 6 / 4 Show #: 800-746-9464
2349 Paint Pony Circle, Castle Rock, CO 80108
Listing Id: 6080148
Status: Closed 06/10/24
Price: $735,000
Subtype: SFR Ttl SqFt: 4,031 Bd/Bth: 4 / 4
899 Mcmurdo Circle, Castle Rock, CO 80108
Listing Id: 9731285
Status: Active 06/13/24
Price: $800,000
Subtype: SFR
Ttl SqFt: 4,514
Bd/Bth: 5 / 5
Show #: 800-746-9464
1684 Augustine Drive, Castle Rock, CO 80108
Listing Id: 3233080
Status: Closed 07/09/24
Price: $799,900
Subtype: SFR
Ttl SqFt: 3,891
Bd/Bth: 4 / 4
Show #: 800-746-9464
5038 Coulee Trail, Castle Rock, CO 80108
Listing Id: 7529042
Status: Closed 05/15/24
Price: $775,000
Subtype: SFR Ttl SqFt: 3,788
Bd/Bth: 5 / 5
Show #: 800-746-9464
Basement: Walk-Out
Structure Type: House
Subdivision Name: Terrain
Listing Contract Date: 04/18/2024
Purchase Contract Date: 04/24/2024 Contingency:
Bsmnt Ceiling Ht: Foundation: Fireplace: 1/Family Room
Heating: Forced Air
Cooling: Central Air
HVAC Description: 2
Interior Features: Breakfast Nook, Five Piece Bath, Granite Counters, High Ceilings, Kitchen Island, Open Floorplan, Pantry, Primary Suite, Radon Mitigation System, Walk-In Closet(s)
Appliances: Cooktop, Dishwasher, Disposal, Double Oven, Microwave, Range, Refrigerator
Flooring: Carpet, Vinyl
Furnished: Negotiable
Exclusions: Seller's Personal Property
Covenants:
Assoc Amenities: Clubhouse, Park, Playground, Pool, Tennis Court(s), Trail(s) Senior Community:
Site & Location Information
Lot Size: 0.13 Acres / 5,489 SqFt Waterfront Feat:
Lot Features: Landscaped, Open Space
Elementary School: Sage Canyon / Douglas RE-1
Bldg/Complex Name: Middle/Junior Sch: Mesa / Douglas RE-1 High School: Douglas County / Douglas RE-1 Building & Water Information
Architectural Style: Contemporary
Attached Property: No Common Walls: No Common Walls
Direction Faces: View: Mountain(s)
Construction Materials: Cement Siding, Stone Roof: Composition
Exterior Features: Lighting, Private Yard, Spa/Hot Tub
Water Included: Yes Water Source: Public Sewer: Public Sewer Public Remarks
Welcome to your dream home at 3655 White Rose Loop! Nestled in the picturesque landscape of Castle Rock, this charming property offers unobstructed breathtaking mountain views that will leave you in awe every single day. The kitchen is a chef 's delight, featuring sleek countertops, stainless steel appliances, and ample cabinet space for all your culinary needs. What sets this kitchen apart is its ... Confidential Information
Private Remarks: Please schedule through ShowingTime. Please remove shoes in inclement weather. Listing Broker is a CTM User. Buyer/Buyer's Agent is responsible for verifying all information. Please call or text Jordan Wagner with any questions: 720-445-2402. *A 30 day PCOA will most likely be needed.
List Agent: Jordan Wagner
Email: Jordan@wagners.ws
Co List Agent: Steven Pilkington
Phone: 720-445-2402
List Office: Real Broker LLC Mobile: 720-445-2402
Phone: 303-587-0402
Co List Office: Real Broker LLC Mobile: 303-587-0402
Email: steven@pathhometeam.com
Buyer Agent: Mauri Tamborra
Phone: 720-371-0101
Buyer Office: RE/MAX Leaders Mobile: 720-371-0101
Email: mauri@realtor.com
Co Buyer Agent: Laura Cantalamessa Phone: 303-668-5159
Co Buyer Office: RE/MAX Leaders Mobile: 303-668-5159
Email: lc@realtor.com
Concessions: Buyer Closing Costs/Seller Points Paid, $1,000 Buyer Financing: Conventional
County: Douglas
Property Type: Residential
Property Subtype: Single Family Residence Levels: Two
Structure Type: House
Subdivision Name: Terrain Listing Contract Date: 09/04/2024
Sump
Access
Foundation: Concrete Perimeter Fireplace: 1/Great
Heating: Forced Air, Natural Gas
Cooling: Central Air HVAC Description:
Interior Features: Breakfast Nook, Ceiling Fan(s), Eat-in Kitchen, Five Piece Bath, High Ceilings, Kitchen Island, Open Floorplan, Pantry, Quartz Counters, Radon Mitigation System, Smart Lights, Smart Thermostat, Smart Window Coverings, Smoke Free, Utility Sink, Vaulted Ceiling(s), Walk-In Closet(s), Wired for Data
Appliances: Cooktop, Dishwasher, Disposal, Double Oven, Gas
Heater, Humidifier, Microwave, Range Hood, Refrigerator, Self Cleaning Oven, Sump Pump
Flooring: Carpet, Tile, Wood Furnished: Unfurnished
Exclusions: Sellers personal
Welcome
With 4 spacious bedrooms, 4 bathrooms, and a versatile loft, this home is designed for modern living. Step inside to find a dedicated home office, providing a quiet retreat away from household noise. The great room features a cozy fireplace with a mantle, is wired for sourround soun... Confidential Information
Private Remarks: Pictures to be loaded on Thursday and showings start Friday. Vacant and easy to show Contract Earnest Check To: Heritage Title Possession: Contract Min Earnest: $15,000
Listing Terms: Cash, Conventional, Jumbo, VA Loan Title Company: Heritage Title Ownership: Individual
Showing Service: ShowingTime
Showing Information
Showing Contact Phone: 800-746-9464 Show Email: No Showings Until:
Showing Considerations: Audio and/or Voice Recording Outside, Camera(s) Inside, Camera(s) Outside
Showing Instructions: Shoes off and lock up. List Agent
List Agent: Lisa Jones Phone: 720-244-6696
List Office: LIV Sotheby's International Realty Mobile: 720-244-6696 Email: ljonesworksforyou@msn.com
3785 White Rose Loop, Castle Rock, CO 80108
$800,000 - Active
Front of home showing the artificial turf
Front entryway
Main floor home office
Powder bathroom
Guromet kitchen with quartz, double ovens, refridge included
Large island
Gas cooktop
Open floorplan into the great room.
Large walk in pantry
Large nook
Large nook
Sitting high over other homes.
Subdivision
Architectural Style: Traditional
Attached Property: No
Faces:
Construction Materials: Frame Roof: Composition
Features: Garden, Lighting Water Included: Yes Water Source: Sewer: Public Sewer Public Remarks
Don't miss this stunning Terrain 2-story home with a professionally decorated
includes 5-bedrooms (+1 nonconforming), 6 bathrooms, plus a loft and study. Upon entry, you'll be captivated by the weathered
and designer colors in the study and formal dining room to your right. The great room, featuring a gas fireplace, flows seamlessly int...
Private Remarks: One of a kind! Floor plans in supplements. Basement walls and ceilings were built with extra sound dampening insulation. Don't miss the Matterport and drone tour video links. Seller needs a rent back to find replacement property, but has identified one. Front lawn died over the winter, Sellers will replace.
Agent: Diane Kreider
Office: RE/MAX of Cherry Creek
Email: DIKREIDER@GMAIL.COM
List Agent: Kristine Holvick
Co List Office: RE/MAX of Cherry Creek
Email: KRISTINEHOLVICK@REMAX.NET
Buyer Agent: Regina Roth
Buyer Office: Your Castle Real Estate Inc
Email: gina@ginarothhomes.com
Concessions: No
Financing: VA
1514 Wingfeather Lane, Castle Rock, CO 80108 $825,000 - Closed
Beautiful front yard
Great location backing to open corridor
Gorgeous kitchen with slab granite
Breakfast nook with lots of room
Great room with gas fireplace Open concept
Great eat-in kitchen with pantry
True vented gas cooktop
Large pantry
Formal, dedicated dining room
County: Douglas List Price: $839,000
Property Type: Residential Original List Price: $870,000
Property Subtype: Single Family Residence Levels: Two
Basement: Yes
Structure Type: House Year Built: 2017
Subdivision Name: Terrain
Listing Contract Date: 04/12/2024
Purchase Contract Date: 08/05/2024
Contingency: None Known Days In MLS: 115 Association: Y Multiple: N Cov/Rest: Y
Year: 2023 Tax Legal Desc: LOT 18 BLOCK 1 CASTLE OAKS ESTATES 5 0.152 AM/L Website: Click Here for Additional Information Interior Area & SqFt
Basement: Unfinished Bsmnt Ceiling Ht: Foundation: Fireplace: 2/Family Room, Primary Bedroom
Heating: Forced Air
Cooling: Central Air
HVAC Description:
Appliances: Cooktop, Dishwasher, Double Oven, Microwave, Range, Refrigerator
Flooring: Carpet, Tile, Wood
Exclusions: washer/dryer, garage fridge, basement freezers
Bedrooms Total: 5
Maintenance
Bldg/Complex Name:
Attached Property: No
Construction Materials: Frame
Roof: Composition
Water Included: Yes
Waterfront Feat:
Elementary School: Sage Canyon / Douglas RE-1
Middle/Junior Sch: Mesa / Douglas RE-1
High School: Douglas County / Douglas RE-1
Building & Water Information
Common Walls:
Exterior Features: Private Yard
Water Source: Sewer: Public Sewer Public Remarks
An incredible opportunity to own the coveted Lennox floorplan for an incredible price in Terrain! You will LOVE the airy feel of the soaring ceilings, open views and convenient location to the clubhouse, pool, parks and winding trails! Featuring a true guest suite on the main level, this home has everything you're looking for. Step into the luxurious front room, beckoning you to linger, while the ... Confidential Information
Private Remarks: True pride of ownership with incredible opportunities for expansion or storage in the expansive unfinished basement. Close to the pool and right on the trails! Please note- the large picture window in the front of the home is on order to be replaced as it is discolored. Solar docs available. Reach out on questions- Seller installed an incredible $37,000 system- locks in those energy rates that Contract Earnest Check To: CHICAGO TITLE
Possession: Negotiable
Contract Min Earnest: $10,000
Listing Terms: Cash, Conventional, FHA, VA Loan Title Company: CHICAGO TITLE -Julie Belieu
Ownership: Individual
Showing Information
Showing Service: BrokerBay
Showing Contact Phone: 888-808-0331 Show Email: No Showings Until: Showing Instructions: All showings via Broker Bay
List Agent: Julianna Wassell
List Office: Keller Williams Action Realty LLC
Email: Realtor@JulieWassell.com
List Agent
Phone: 303-548-1738
Mobile: 303-548-1738
Not intended for public use. All data deemed reliable but not guaranteed.
Generated on: © REcolorado 2024. 09/16/2024 3:24:45 PM
Pending
Located on a quiet cul-de-sac with three car garage!
Open Views and Private Lot!
Welcome to the Lennox..one of DR Hortons largest and most coveted floorplans!
Property Type: Residential
Property Subtype: Single Family Residence
House
Crawl
Heating: Forced Air
Cooling: Central Air
Interior Features: Breakfast Nook, Ceiling Fan(s), Eat-in Kitchen, Entrance Foyer, Five Piece Bath, High Ceilings, Kitchen Island, Open Floorplan, Pantry, Primary Suite, Quartz Counters, Radon
Walk-In Closet(s)
Appliances: Cooktop, Dishwasher, Disposal, Double Oven, Dryer, Humidifier, Microwave, Refrigerator, Sump Pump, Washer
Flooring: Carpet, Tile, Vinyl
Exclusions: Sellers Personal Property, Turquoise
family room and tan fabric curtains in the bedroom with the crib on the second
All
(doorbell and cameras). All TVs and mounts. Patio furniture and fire table. Fireplace in basement.
Recycling, Trash
Assoc Amenities: Clubhouse, Park, Playground, Pool, Trail(s)
Site & Location Information
Lot Size: 0.17 Acres / 7,492 SqFt Waterfront Feat:
Lot Features: Irrigated, Landscaped,
Attached Property: No
Direction Faces: Northwest View:
Construction Materials: Frame, Other, Rock Roof: Composition
QUICK POSSESSION AVAILABLE! Welcome to a living, working, gathering oasis- such an amazing space for the price! Multiple updates throughout the kitchen, main floor bathrooms, laundry and butlery. The home is within walking distance of a highly rated elementary school as well as parks and the community pool. With 6 bedrooms and 6 bathrooms spaced over 3 levels, you will find something for everyone ... Confidential Information
Private Remarks: Agents: Only allow the next showing party access once you've verified receipt of access information! MLS Information deemed reliable; buyer and buyer's agent to verify all claims, measurements and HOA information. Please contact Listing Agent before submitting offer to discuss timing and Possession.
Contract Earnest Check To: 15,000.00 Possession: Negotiable
Contract Min Earnest: Listing Terms: Cash, Conventional, FHA, Jumbo, VA Loan Title Company: Land Title Ownership: Individual
Showing Information
Instructions:
List Agent: Lindsey Friedman
List Office: Colorado Home Realty
Email: lindsey@coloradohomerealty.com
3 car garage with tandem for additional space
Nothing left to do but move in!
Light and open
Gorgeous veining in quartz countertops
Butlery for dining staging and entertaining
Updated powder bathroom
Great room with soaring ceilings opens to formal dining area
This office with French doors could be a main level master suite!
Office ensuite bathroom
Living room with additional eating area
Laundry
Subdivision
Foyer, Five Piece Bath, Granite Counters, High Ceilings Appliances: Dishwasher, Disposal, Dryer, Microwave, Oven, Refrigerator, Washer
Flooring: Carpet, Tile, Vinyl Exclusions: Seller's items
Bldg/Complex Name:
Architectural Style: Contemporary Entry Level/Loc: Ground
Attached Property: No Common Walls:
Direction Faces: South View: Meadow, Mountain(s)
Construction Materials: Wood Siding Roof: Composition
Exterior Features: Private Yard, Spa/Hot Tub Water Included: Yes Water Source: Well Sewer: Septic Tank Public Remarks
This stunning property features 4.75 acres of natural beauty, including
Agent: Heather Christensen
Office: The Agency - Denver
Email: heather.christensen@theagencyre.com
Concessions: No
Buyer Financing: Conventional
Location
Beautiful Views
Foyer
Formal Living Room with exceptional views
Formal Dining Room with floor to ceiling windows and views
Large kitchen with excellent views
/ Douglas RE-1 Bldg/Complex Name: Middle/Junior Sch: Mesa / Douglas RE-1 High School: Douglas County / Douglas RE-1
Architectural Style: Contemporary Attached Property: No
Nestled in a prime cul-de-sac, this stunning home has been tastefully designed with many wonderful eye catching details. From the ambiance inside to your private outdoor space, you will want to call this home your own! Gas fireplace, French doors, open plan living, shutters throughout and an abundance of natural light are just a few special features you are sure to appreciate. Seamless connectivit... Confidential Information
Private Remarks: All offers due by 9am on Sunday, 3/17 with an Acceptance Deadline of 12pm on Sunday, 3/17. Listing Agent uses CTMeContracts. Additional inclusions are: Basement Dishwasher, Basement Mini Fridge, Basement Microwave, Basement Icemaker and 4 TV mounts. All
is deemed reliable. Buyer's Agent and Buyer to verify
List Agent: Kathy Nelson
List Office: Compass - Denver
Email: TheNelsonTeam@gmail.com
Buyer Agent: Diana Fabia
Buyer Office: One Nest Realty
Email: diana@dianafabia.com
Concessions: Buyer Closing Costs/Seller Points Paid, $300
Buyer Financing: Conventional
County: Douglas
Property Type: Residential
Property Subtype: Single Family Residence
Levels: Two
Structure Type: House
Subdivision Name: Castle Oaks
Listing Contract Date: 06/13/2024
Basement: Full, Sump Pump Bsmnt Ceiling Ht: Foundation: Fireplace: 1/Gas,
Heating: Forced Air
Cooling: Central Air HVAC Description: Central Air Conditioning
Interior Features: Ceiling Fan(s), Eat-in Kitchen, Five Piece Bath, Jack & Jill Bath, Kitchen Island, Open Floorplan, Pantry, Walk-In Closet(s), Wet Bar
Appliances: Bar Fridge, Dishwasher, Disposal, Double Oven, Microwave, Oven, Refrigerator, Self Cleaning Oven
Flooring: Carpet, Wood
Exclusions: Seller`s Personal property. hot tub negotiable. Bed & Bath Summary
Bedrooms Total: 5 Bathrooms Total: 5
Baths Full: 2 Baths Three Quarter: 2 Baths
Assoc Amenities: Clubhouse, Playground, Pool, Spa/Hot Tub
Lot Size: 0.13 Acres
Architectural Style: Contemporary
Attached
Direction Faces: Northeast
Community: Site & Location Information
Welcome to Your Dream Home in Castle Rock! Discover the perfect blend of elegance, comfort,
Showing Information
Direction Faces: Southwest View: Mountain(s)
Construction Materials: Frame, Stucco Roof: Composition Exterior
Are you tired of cookie cutter houses, small lots, no views and no character? This home is a unique, custom build, offering breathtaking views of Pikes Peak from the front windows. Nestled on a quiet street, this residence boasts a serene and private backyard with exquisite landscaping, full of natural boulders and trees, providing a perfect retreat from the hustle and bustle. Inside, enjoy the... Confidential Information
Private Remarks: A post-occupancy would be attractive to these sellers through the end of September. For the right offer, the post-occupancy may not be necessary. This house was a no-pets, no-smoking house.
List Agent: Inger Hiller
List Office: 8z Real Estate
Email: inger.hiller@8z.com Buyer
Buyer Agent: Julie Bloch Burton
Buyer Office: Celladora Real Estate
Email: julieb.celladora@gmail.com
Concessions: No
Buyer Financing: Conventional
720-839-0387
720-839-0387
970-396-7435
970-396-7435
Custom Build Home - Original Owners
South-Facing Driveway Melts snow in winter
This is the view of Pike's Peak from the Deck
Half Bath on Main
Gorgeous Views from Dining Room
Views from kitchen window
Newer Knotty Adler Cabinets
Collective Mortgage at 720.545.7440 for more information. As you walk in, enjoy
Private Remarks: Garage Refrigerator and Freezer is included. Shelving in storage area is
Beautiful Ranch Home
Gourmet Chef 's kitchen
Open Floor Plan
Cooktop, Dishwasher, Disposal, Dryer, Microwave, Oven, Refrigerator, Washer Exclusions: Sellers Personal Property.
Welcome to this perfect home in the prestigious Escavera neighborhood of Castle Rock, where luxury and serenity seamlessly blend. Nestled within this hidden gem of a community, this stunning property offers a mountain-home ambiance with modern conveniences.Upon entering, you’ll be greeted by custom craftsmanship, from elegant built-in shelves to beautifully designed flooring. Boasting 6 spacious b Confidential Information
Private Remarks: Remove shoes or wear shoe covers for all showings. 2 hour notice before all showings. Contract Earnest Check To: Guardian Title Possession: Negotiable Contract Min Earnest: $25,000 Listing Terms: Cash, Conventional, FHA, VA Loan Title Company: Guardian Title Ownership: Individual
Showing Service: ShowingTime
Showing Contact Phone: 800-746-9464
List Agent: Debi Haning
List Office: Coldwell Banker Realty 24
Showing Information
303-960-8252 Email: debihaning@gmail.com
gas fireplace, and sunny picture windows greet you into your new expansive living room. The kitchen is a chef 's dream with stainless steel appliances, gas range, island, and walk in pantry. The dining room is the perfect space for holida... Confidential Information
Private Remarks: Please submit lender letter or proof of funds with all offers. Sellers would appreciate 3 days post closing to be able to finish moving into their new home and get this home cleaned for the new owners. Text is the best way to reach listing agent!
Showing Considerations: Camera(s) Inside, Camera(s) Outside List Agent
List Agent: Jessica Lentz
List Office: eXp Realty, LLC
Email: jessica@sellingdreamsteam.com
Buyer Agent: Elizabeth Hafler
Buyer Office: Your Castle Real Estate Inc
Email: liz.hafler@yourcastle.com
Concessions: No
Buyer Financing: Conventional
Agent
720-838-6157
720-838-6157

