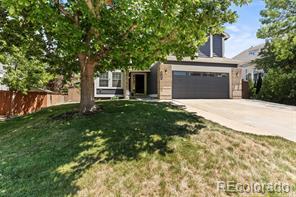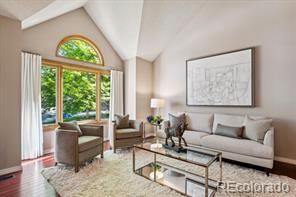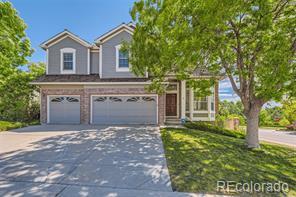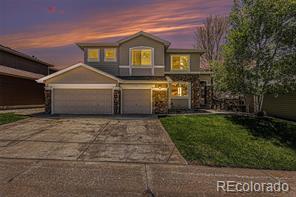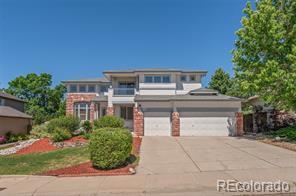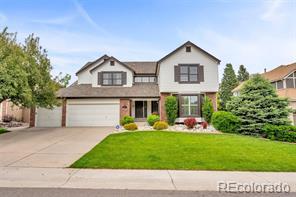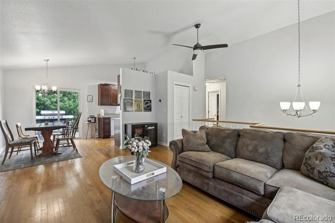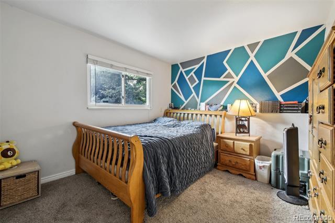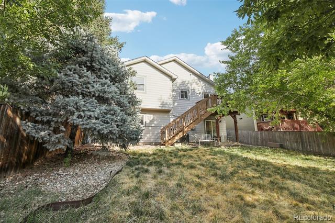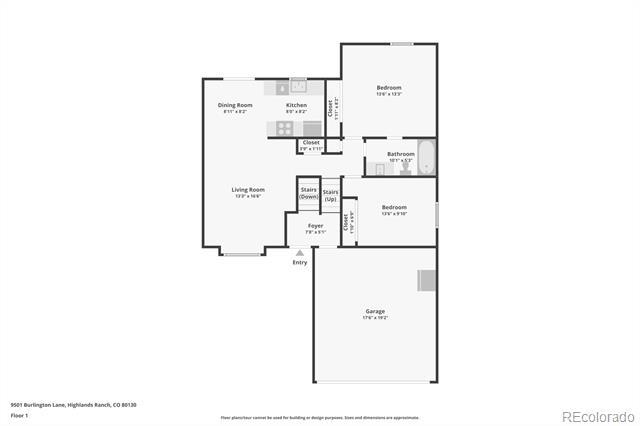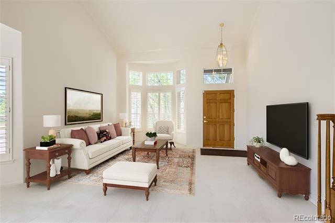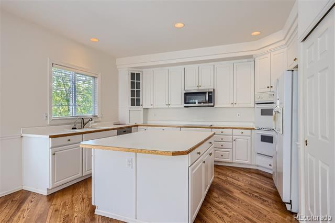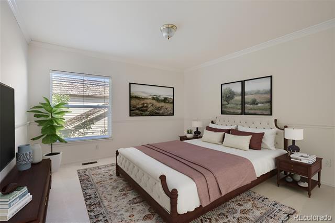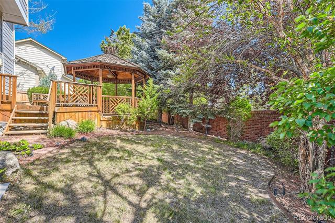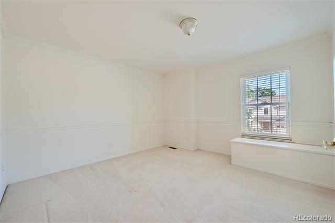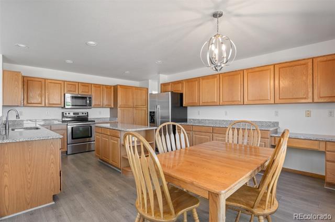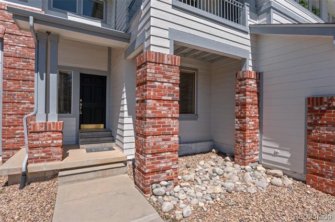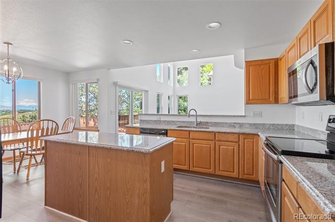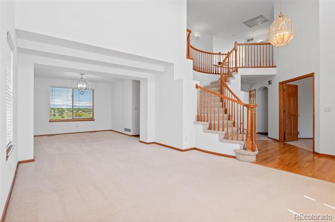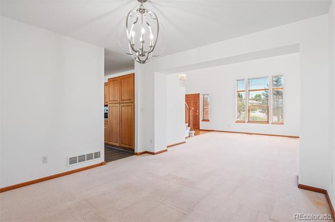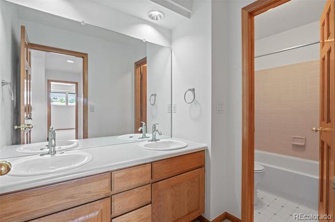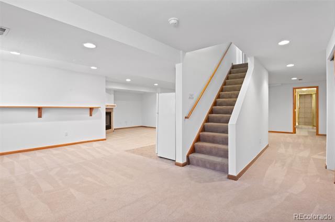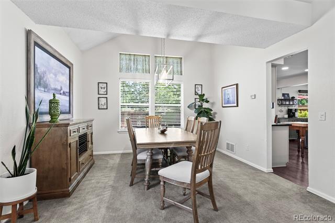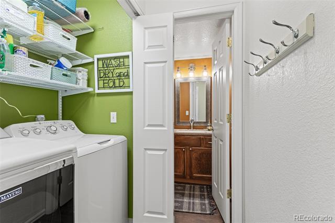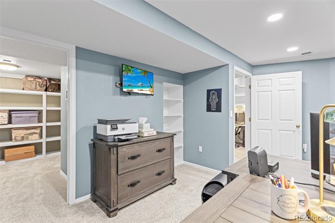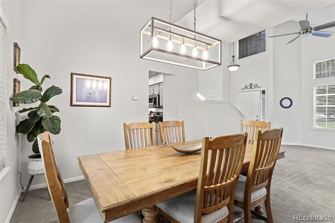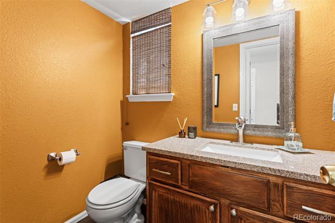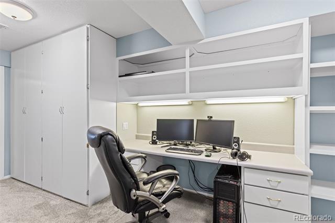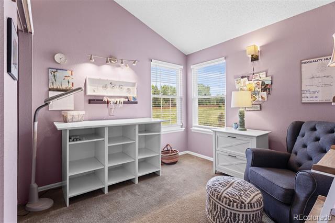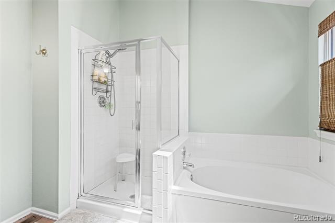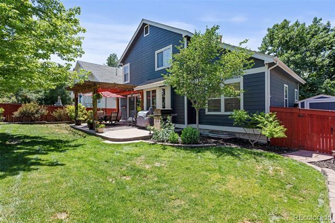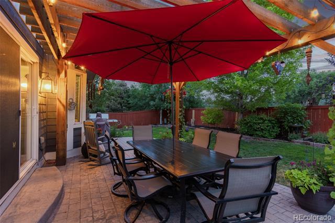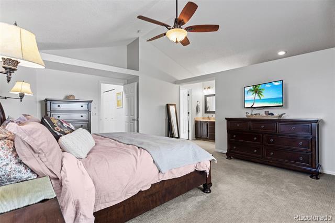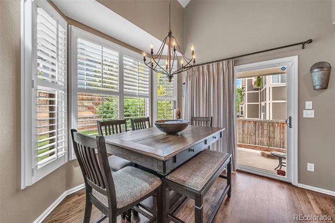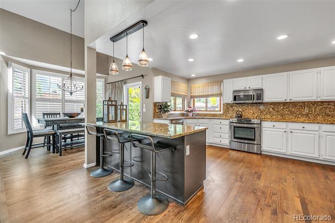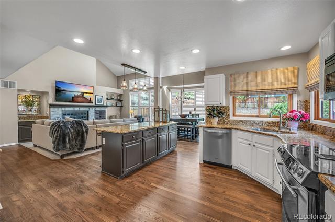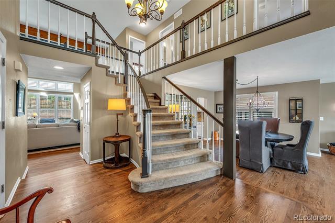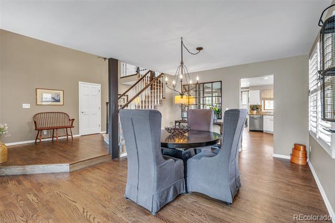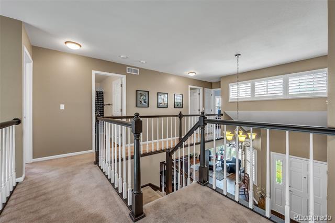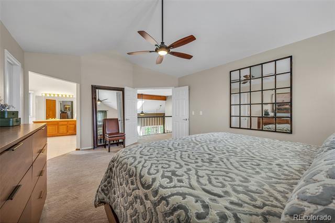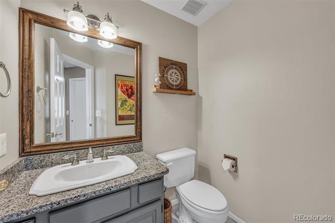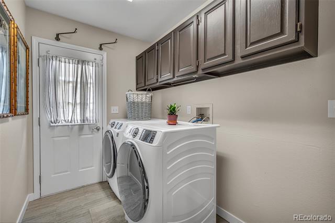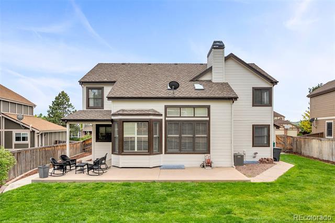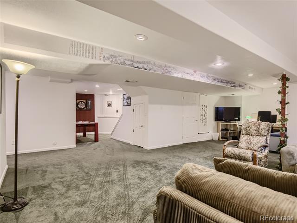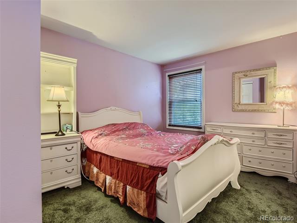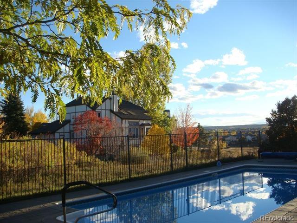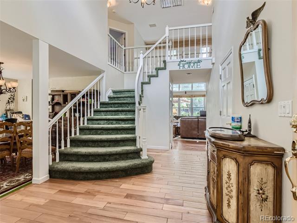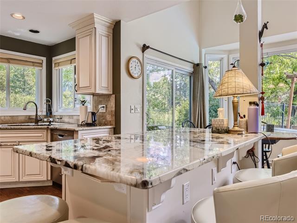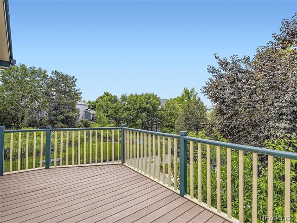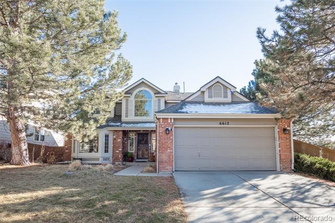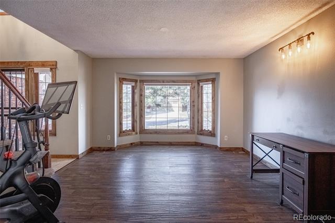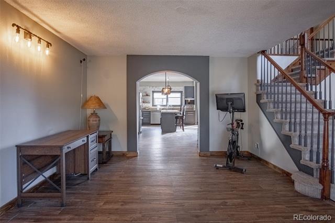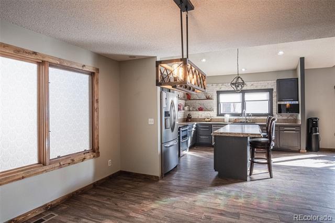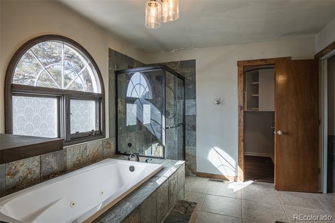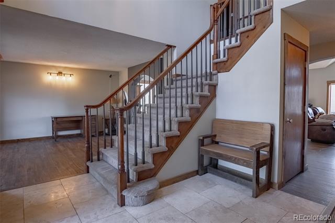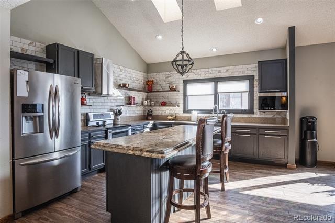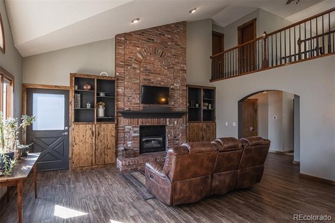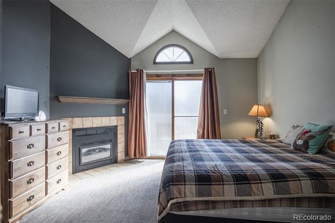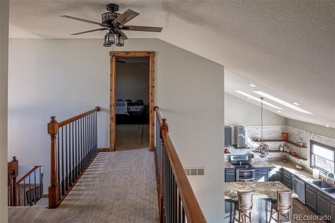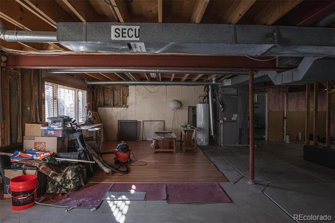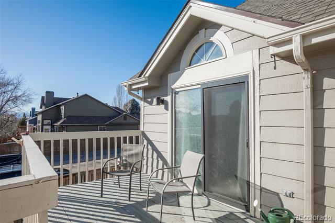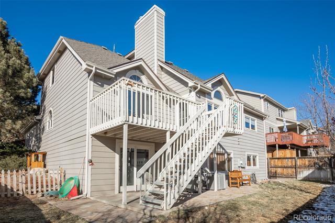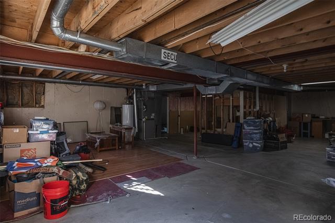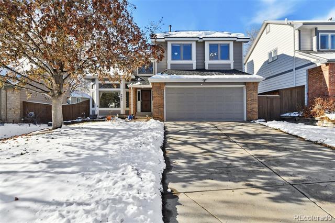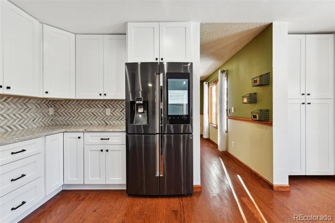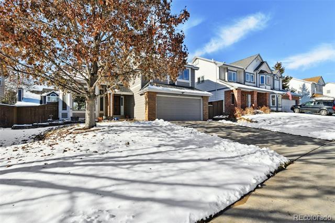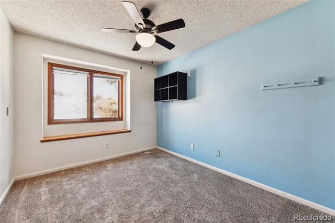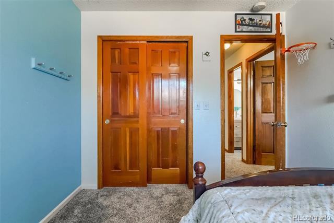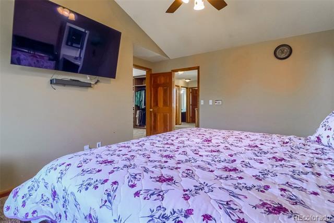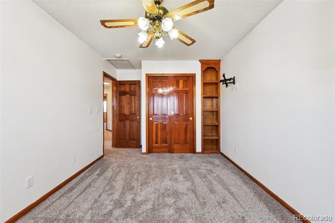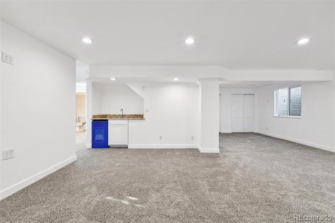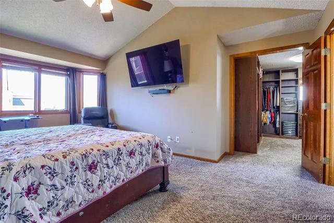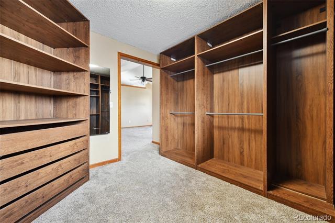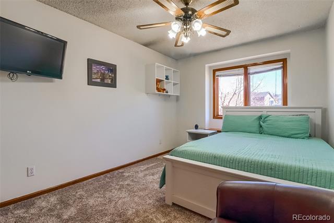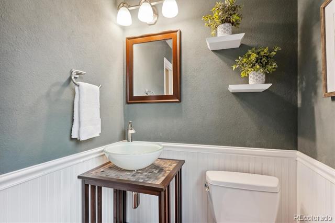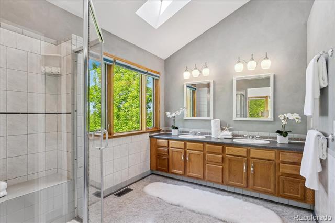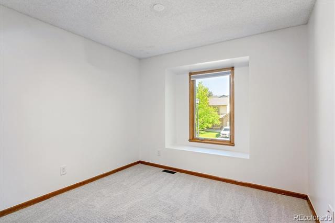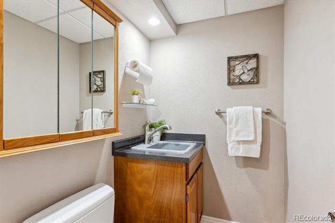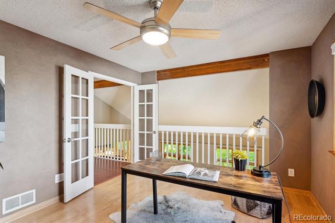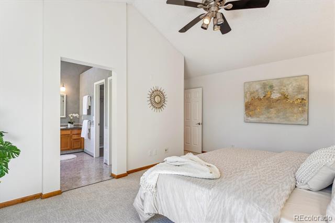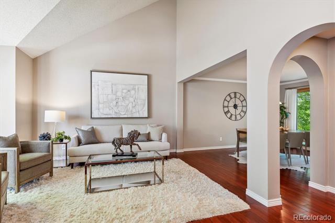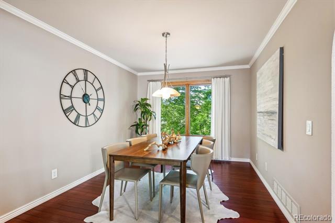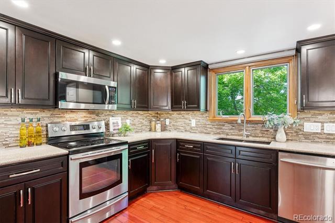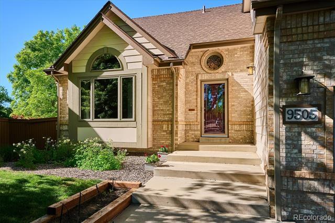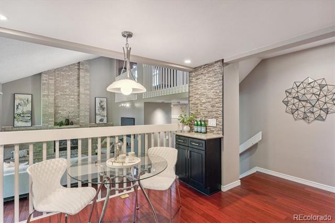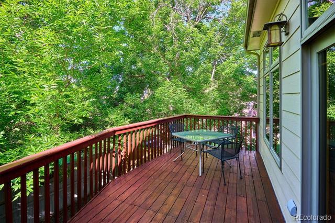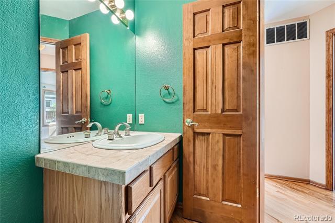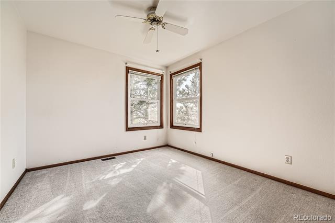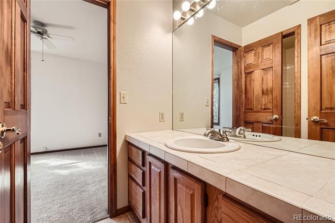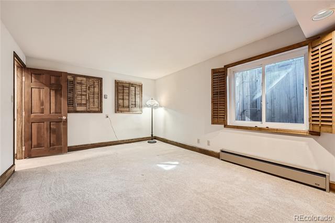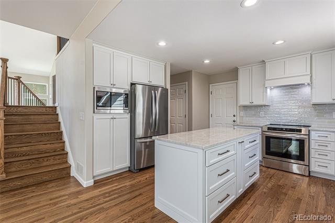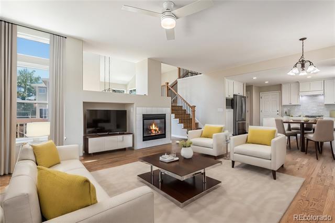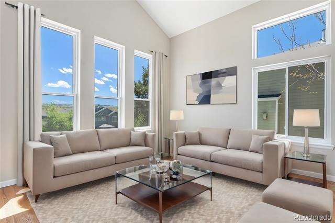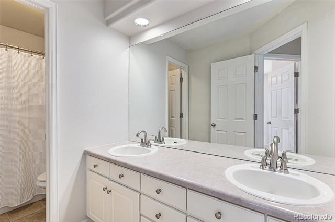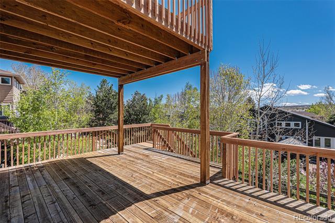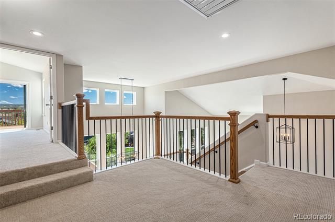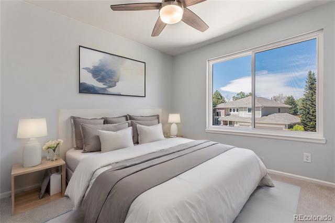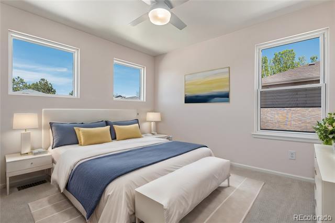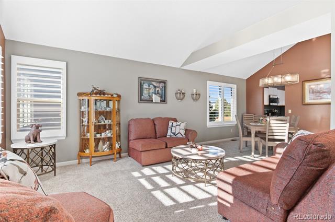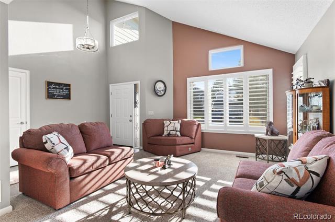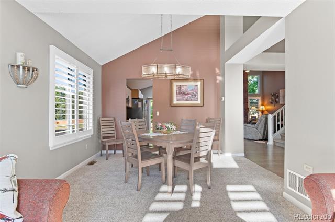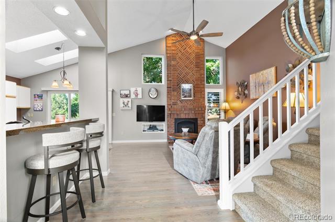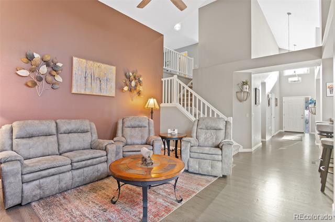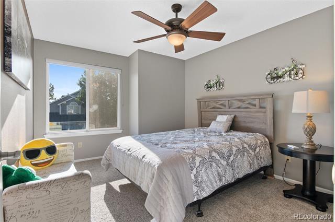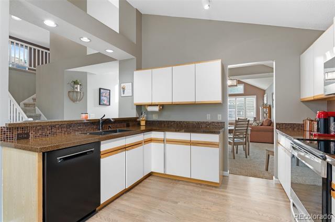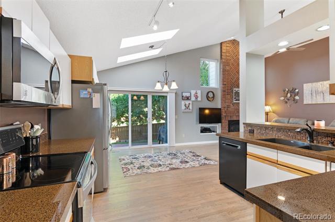Map of Property Locations
9501 Burlington Lane, Highlands Ranch, CO 80130
Listing Id: 6279993
Status: Active 06/26/24
Price: $600,000
Subtype: SFR
Ttl SqFt: 1,742
Bd/Bth: 4 / 2
Show #: 800-746-9464
9836 Buckingham Court, Highlands Ranch, CO 80130
Listing Id: 2164350
Status: Coming Soon
Price: $699,000
Subtype: SFR
Ttl SqFt: 3,713
Bd/Bth: 3 / 3
Show #: 800-746-9464
9405 Princeton Circle, Highlands Ranch, CO 80130
Listing Id: 8563487
Status: Closed 03/12/24
Price: $705,000
Subtype: SFR
Ttl SqFt: 3,057
Bd/Bth: 4 / 4
Show #: 888-808-0331
6612 Yale Drive, Highlands Ranch, CO 80130
Listing Id: 8178075
Status: Closed 03/29/24
Price: $689,900
Subtype: SFR Ttl SqFt: 3,933
Bd/Bth: 3 / 3
Show #: 7196511533
9786 Buckingham Court, Highlands Ranch, CO 80130
Listing Id: 2200471
Status: Pending 07/03/24
Price: $700,000
Subtype: SFR Ttl SqFt: 2,898
Bd/Bth: 4 / 4
Show #: 303-573-7469
9505 Princeton Circle, Highlands Ranch, CO 80130
Listing Id: 8983849
Status: Closed 06/21/24
Price: $710,000
Subtype: SFR
Ttl SqFt: 2,779
Bd/Bth: 3 / 4
Show #: 800-746-9464
9735 Cypress Point Circle, Lone Tree, CO 80124
Listing Id: 3152442
Status: Active 06/28/24
Price: $725,000
Subtype: SFR
Ttl SqFt: 3,554
Bd/Bth: 4 / 3
Show #: 800-746-9464
6542 Millstone Place, Highlands Ranch, CO 80130
Listing Id: 9052538
Status: Closed 06/04/24
Price: $815,000
Subtype: SFR
Ttl SqFt: 3,569
Bd/Bth: 4 / 3
Show #: 800-SHOWING
9741 Millstone Court, Highlands Ranch, CO 80130
Listing Id: 1865879
Status: Active 06/07/24
Price: $835,000
Subtype: SFR
Ttl SqFt: 4,124
Bd/Bth: 4 / 4 Show #: 800-746-9464
9847 Falcon Creek Drive, Highlands Ranch, CO 80130
Listing Id: 8470816
Status: Closed 06/28/24
Price: $725,000
Subtype: SFR
Ttl SqFt: 3,875
Bd/Bth: 4 / 4
Show #: 720-641-3569
9968 Falcon Creek Drive, Highlands Ranch, CO 80130
Listing Id: 8977385
Status: Pending 06/24/24
Price: $820,000
Subtype: SFR
Ttl SqFt: 4,043
Bd/Bth: 4 / 3
Show #:
6722 Eagle Place, Highlands Ranch, CO 80130
Listing Id: 6575414
Status: Pending 07/11/24
Price: $850,000
Subtype: SFR
Ttl SqFt: 4,012
Bd/Bth: 4 / 4
Show #: (303)573-7469
County: Douglas
Property Type: Residential
Property Subtype: Single Family Residence Levels: Bi-Level
Structure Type: House
Subdivision Name: Highlands Ranch Eastridge Listing Contract Date: 06/26/2024 Days In MLS: 20 Association: Y Multiple: N Cov/Rest: Y
Annual Amt: $3,336
Heating: Forced Air, Natural Gas Cooling: Central Air HVAC Description: Interior Features: Ceiling Fan(s), Granite Counters, Open Floorplan, Pantry, Primary Suite, Solid Surface Counters, Vaulted Ceiling(s)
Appliances: Dishwasher, Disposal, Microwave, Oven, Range, Refrigerator Flooring: Carpet, Tile, Wood
Exclusions: Washer and dryer. ** Solar System subject to assumable lease ** Bed & Bath Summary
Yes
Assoc Amenities: Clubhouse, Fitness Center, Park, Playground, Pool, Spa/Hot Tub, Tennis Court(s), Trail(s)
Community: Site & Location Information Lot Size: 0.12 Acres / 5,227 SqFt
Feat: Lot Features: Landscaped, Level, Near Public Transit
Elementary School: Eagle Ridge / Douglas RE-1
Bldg/Complex Name: Middle/Junior Sch: Cresthill / Douglas RE-1 High School: Highlands Ranch / Douglas RE-1 Building & Water Information
Attached Property: No
Common Walls:
Direction Faces: East View:
Construction Materials: Frame, Vinyl Siding Roof: Composition
Exterior Features: Private Yard, Rain Gutters
Water Included: Yes Water Source: Public Sewer: Public Sewer Public Remarks
Lovely Bi-Level Home offering 4 Bedrooms, 2 Baths & an Attached 2 Car Garage in a very Convenient Location. Welcome to this Beautiful home featuring a Bright & Open Floor Plan and Vaulted Ceilings on the Main Level. A covered Entry leads up to the Living Room with Hardwood Flooring flowing into the Sundrenched Informal Dining Area and Kitchen. Upgraded Kitchen is a Delight with solid Granite Count... Confidential Information
Private Remarks: TENANT OCCUPIED Call ahead to set showing. House needs cosmetics and yard work. $$ Please write your desired coop into your offer in additional provisions $$ Offers via CTM to DolbyHaas@gmail.com. No Sunday deadlines. Please allow the Sellers 48 hours to respond to offers. Seller prefers a 30 day post occupancy agreement. **Solar System subject to assumable lease.** CO-OP Compensation: 0%
Dual Variable: No
Submitted Prosp: No The MLS does not fix, suggest, control, or set commissions. The offer of commission is between Participants and is always negotiable. Contact listing broker for details.
Contract Earnest Check To: Land Title in Castle Rock
Contract Min Earnest: $6,000
Possession:
Listing Terms: Cash, Conventional Title Company: Land Title Ownership: Individual
Showing Service: ShowingTime
Showing Information
Showing Contact Phone: 800-746-9464 Show Email: No Showings Until:
List Agent: Phil Haas Phone: 303-898-0985
List Office: RE/MAX Leaders Mobile: 303-898-0985
Email: phaascol@aol.com
Architectural Style: Traditional
Attached Property: No
Direction Faces: South
bedroom, 2 ½ bathroom home to a bright open and vaulted formal living and dining room with custom plantation shutters and crown moldi... Confidential Information
Private Remarks: Buyer knew home was as is and tried to negotiate tail end for a
or
List Agent: Michael Baker
List Office: Colorado Home Realty
Email: mbaker@coloradohomerealty.com
Showing
Information
$725,000 - Active
Virtually staged living room at entry
virtually staged dining room
virtually staged breakfast nook
virtually staged family room
virtually staged family room
virtually staged primary suite
virtually staged primary suite
virtually staged bedroom 2
virtually staged bedroom 3
virtually staged office/ bedrdoom 4
wonderful patio and gazebo out back
County: Douglas
Property Type: Residential
Property Subtype: Single Family Residence
Heating: Forced Air Cooling: Attic Fan, Central Air
Ceiling(s), Walk-In Closet(s), Wet Bar Appliances: Bar Fridge, Dishwasher, Disposal, Dryer, Gas Water Heater, Microwave, Oven,
Washer
Flooring: Carpet, Laminate
Furnished: Unfurnished
Attached Property: No
Direction Faces: East
Construction Materials: Brick, Frame, Wood Siding Roof: Composition
Public Remarks
Welcome to this stunning residence in the coveted Eastridge community of Highlands Ranch Colorado, where luxurious living meets breathtaking mountain panoramas. This expansive, 4-bedroom, 4-bathroom home spans approximately 4,124 square feet of exquisitely designed space, situated on nearly a quarter-acre lot. You will be captivated by the unobstructed views of the front range stretching from Pike... Confidential Information
Private Remarks: Public Remarks (Continued) Additional amenities of this exceptional home include a central air system complemented by an attic fan, a huge storage closet in the laundry room, a backyard shed for additional storage, and an oversized 3-car garage. Fresh paint throughout and meticulous maintenance by the original owners ensure that this home is turn-key ready. Whether it’s the private spaces or commu CO-OP Compensation: 2.8%
Dual Variable: No
Submitted Prosp: No
The MLS does not fix, suggest, control, or set commissions. The offer of commission is between Participants and is always negotiable. Contact listing broker for details.
Contract Earnest Check To: Land Title
Contract Min Earnest: $8,500
Possession: Closing/DOD
Listing Terms: Cash, Conventional, FHA, Jumbo, VA Loan
Title Company: Land Title - Merritt Driscoll Ownership: Individual
Showing Service: ShowingTime
Showing Information
Showing Contact Phone: 800-746-9464 Show Email: No Showings Until: Showing Instructions: Easy to Show.
List Agent: Danielle Yaskoweak
List Office: Madison & Company Properties
Email: danielle@madisonprops.com
Heating: Forced Air, Natural Gas Cooling: Central Air
Interior Features: Ceiling Fan(s), Eat-in Kitchen, Five Piece Bath, Granite Counters,
System, Vaulted Ceiling(s), Walk-In Closet(s)
Flooring: Carpet, Wood Exclusions: Seller's personal property
Greenbelt
Elementary School: Eagle Ridge / Douglas RE-1
Bldg/Complex Name: Middle/Junior Sch: Cresthill / Douglas RE-1
Architectural Style: Contemporary
Attached Property: No
High School: Highlands Ranch / Douglas RE-1 Building & Water Information
Common Walls:
Direction Faces: West View:
Construction Materials: Brick, Frame
Roof: Architectural Shingles
Exterior Features: Garden, Lighting
Water Included: Yes Water Source: Public Sewer: Public Sewer Public Remarks
This lovely Highlands Ranch home has been meticulously maintained and cared for. Backing to an open space utility easement and West facing, it affords a tranquil setting for cool backyard BBQ's and gardening. Featuring a stamped concrete patio and pergola, fenced yard and a backyard shed for all of your lawn and garden tools. Tesla solar panels are very energy efficient resulting in very low elec... Confidential Information
Private Remarks: Buyers and Buyer's agent to verify HOA, Schools, Square Footage. In the case of multiple offers, please NO escalation clauses. Please use CTMe when presenting offers. Proof of funds and a lender letter are also required. CO-OP Compensation: 2.8%
Dual Variable: No
Submitted Prosp: No
The MLS does not fix, suggest, control, or set commissions. The offer of commission is between Participants and is always negotiable. Contact listing broker for details.
Contract Earnest Check To: Heritage Title
Contract Min Earnest: $10,000
Possession: Closing/DOD, Negotiable
Listing Terms: Cash, Conventional, FHA, VA Loan Title Company: Heritage Title Ownership: Individual
Showing Service: ShowingTime
Showing Information
Showing Contact Phone: 303-573-7469 Show Email: No Showings Until:
Showing Instructions: Go and show until Monday 7/1/24. Afterwards, one hour showing notice. Leave lights on. Lock font door and sliding door. Return key to lockbox. Carpets freshly cleaned and wood floors newly refinished. Please be considerate and remove shoes. Please leave a business card and provide showing feedback.
List Agent: Mark S. Thomas
List Office: RE/MAX Professionals
Email: Mark@MarkSThomas.com
$700,000 - Pending
County: Douglas
Property Type: Residential Original List Price: $835,000
Property Subtype: Single Family Residence Levels: Two Basement: Yes
Structure Type: House
Subdivision Name: Highlands Ranch
Listing Contract Date: 05/23/2024
Purchase Contract Date: 06/24/2024
Accepting Backups: Yes
Contingency: None Known
Basement: Crawl Space, Unfinished Bsmnt Ceiling Ht: Foundation: Fireplace: 1/Family Room, Wood Burning
Heating: Forced Air
Cooling: Central Air
Interior Features: Ceiling Fan(s), Eat-in Kitchen, Five Piece Bath, Granite Counters, High Ceilings, Kitchen Island, Open Floorplan, Vaulted Ceiling(s), Walk-In Closet(s)
Appliances: Dishwasher, Dryer, Microwave, Oven, Range, Range Hood, Refrigerator, Washer Flooring: Carpet, Tile, Wood Exclusions: Seller's personal property Bed & Bath Summary Bedrooms Total: 4
Assoc Amenities: Clubhouse, Fitness Center, Playground, Pool, Trail(s) Senior Community: Pets Allowed: Cats OK, Dogs OK Rentals Allowed: Site & Location Information
Lot Size: 0.21 Acres / 9,322 SqFt
Lot Features: Irrigated, Landscaped, Level, Sprinklers In Front, Sprinklers In Rear Elementary School: Wildcat Mountain / Douglas RE-1
Bldg/Complex Name: Middle/Junior Sch: Rocky Heights / Douglas RE-1 High School: Rock Canyon / Douglas RE-1 Building & Water Information
Architectural Style: Contemporary
Attached Property: No
Construction Materials: Frame
Roof: Composition
Water Included: Yes
Common Walls:
Exterior Features: Private Yard, Rain Gutters
Water Source: Public Sewer: Public Sewer Public Remarks
Absolutely stunning two-story home in Falcon Creek of Highlands Ranch! Excellent interior location with southern exposure. The functional floor-plan features four bedrooms upstairs, plus a main floor study. Recently updated with new hardwood flooring in the dining room, living room, and office, this home combines elegance with practicality. The upstairs bedroom now boasts a new mini-split system f... Confidential Information
Private Remarks: Please text agent with any questions for fastest response. CO-OP Compensation: 2% Dual Variable: No
Submitted Prosp: Yes
The MLS does not fix, suggest, control, or set commissions. The offer of commission is between Participants and is always negotiable. Contact listing broker for details.
Contract Earnest Check To: First American Title
Contract Min Earnest: $6,500
Possession: Closing/DOD
Listing Terms: Cash, Conventional, FHA, VA Loan Title Company: First American Title - Tobin Ettig Ownership: Individual
Showing Information
Showing Service: ShowingTime
Showing Contact Phone: Show Email: showings@showingtime.com No Showings Until: 05/24/24
List Agent: Krystal Thompson
List Agent
Phone: 720-394-8959
List Office: Epique Realty Mobile: 720-394-8959
Email: CoBroker@epiquerealty.com Not intended for public use All data deemed reliable but not guaranteed Generated on: © REcolorado 2024. 07/16/2024 12:54:26 PM
County: Douglas
Property Type: Residential
Property Subtype: Single Family Residence Levels: Two Basement: Yes
Structure Type: House
Subdivision Name: Highlands Ranch
Listing Contract Date: 05/07/2024
Purchase Contract Date: 07/11/2024
Accepting Backups: Yes
Foundation: Concrete Perimeter Fireplace: 1/Family Room Heating: Forced Air, Natural Gas Cooling: Central Air
Interior Features: Eat-in Kitchen, Granite Counters, High Ceilings, High Speed Internet, Kitchen Island Appliances: Cooktop, Dishwasher, Disposal, Dryer, Microwave, Range, Refrigerator, Sump Pump, Washer, Water Softener Flooring: Carpet, Tile, Wood Furnished: Negotiable
Exclusions: Sellers personal properties. All furniture are negotiable! Bed & Bath Summary
Association: Yes
Restriction Covenants: Modular Homes Not Allowed
Assoc Fee Incl: Maintenance Grounds, Snow Removal
Assoc Amenities: Clubhouse, Fitness Center, Playground, Pool, Sauna, Spa/Hot Tub, Tennis Court(s), Trail(s)
Pets Allowed: Cats OK, Dogs OK Rentals Allowed:
Lot Size: 0.26 Acres / 11,543 SqFt
Lot Features: Cul-De-Sac, Greenbelt, Landscaped Horse: No
Bldg/Complex Name:
Attached Property: No
Site & Location Information
Waterfront Feat:
Ski Features:
Elementary School: Wildcat Mountain / Douglas RE-1
Middle/Junior Sch: Rocky Heights / Douglas RE-1
High School: Rock Canyon / Douglas RE-1
Building & Water Information
Common Walls:
Direction Faces: Northwest View:
Construction Materials: Brick, Concrete, Frame, Wood Siding Roof: Composition
Water Included: Yes
Exterior Features: Balcony, Barbecue, Garden, Gas Grill, Private Yard, Spa/Hot Tub, Water Feature
Water Source: Public Sewer: Public Sewer Public Remarks
Location! Location! And Location! Welcome to this exquisite gem nestled in the prestigious Falcon Creek community of Highlands Ranch. This is the builder’s model home sits on a large flat lot that wows you from the moment you see it what is out of ordinary: i)Back to real trail and vast open space ii)Beautiful Mountain views iii)Heated swimming pool in spacious mature private yard!Y Confidential Information
Private Remarks: Showing start 5/8. No Showings until after 9am and No showings after 8pm please. Buyer and Buyers Agent to verify all listing information, Square footage, Zoning, Schools, Title and Community Information and Disclosures. Please remove the shoes while the showing, leave feedbacks after the showing.
CO-OP Compensation: 2.8%
Dual Variable: Yes
Submitted Prosp: No
The MLS does not fix, suggest, control, or set commissions. The offer of commission is between Participants and is always negotiable. Contact listing broker for details.
Contract Earnest Check To: Chicago Title of Colorado
Contract Min Earnest: $10,000
Possession: Close Plus 3 Days, Closing/DOD
Listing Terms: Cash, Conventional, Jumbo Title Company: Chicago Title of Colorado
Ownership: Individual
Showing Information
Showing Service: ShowingTime
Showing Contact Phone: 303-573-7469 Show Email: huabing.wang@gmail.com No Showings Until: 05/08/24
Showing Instructions: Showing start 5/8. No Showings until after 9am and No showings after 8pm please. Buyer and Buyers Agent to verify all listing information, Square footage, Zoning, Schools, Title and Community Information and Disclosures. Please remove the shoes while the showing, leave feedbacks after the showing.
List Agent: Huabing Wang
List Office: Brokers Guild Real Estate
Email: huabing.wang@gmail.com
List Agent
Phone: 303-881-8866
Mobile: 303-881-8866
6722EaglePlace,HighlandsRanch,CO80130
$850,000 - Pending
Feat:
Features: Corner Lot, Landscaped, Master Planned, Near Public Transit, Sprinklers In Front, Sprinklers In Rear Elementary School: Fox Creek / Douglas RE-1 Bldg/Complex Name: Middle/Junior Sch: Cresthill / Douglas RE-1 High School: Highlands Ranch / Douglas RE-1
Architectural Style: Contemporary
Attached Property: No
Building & Water Information
Common Walls: No Common Walls
Direction Faces: North View:
Construction Materials: Brick, Frame Roof: Composition
Exterior Features: Private Yard, Rain Gutters
Water Included: Yes Water Source: Public Sewer: Public Sewer Public Remarks
Great Location in Highlands Ranch! Situated on a desirable Corner Lot, not backing to busy streets! This RICHMOND Home, w/ RARE MAIN FLOOR PRIMARY BEDROOM w/PRIVATE 5 PIECE MASTER BATH, WALK IN CLOSET and GAS FIREPLACE PROVIDES THE PERFECT RETREAT! This spacious home upon entry in the foyer, opens into a front, formal living room w/ bay window, new blinds and custom window wood framing. The durabl... Confidential Information
Private Remarks: All showings must be booked in Showing Time. Listing Agents entered all MLS data from RE Colorado Realist Tax Report, reliable Douglas County sources, but can not guarantee. BUYER/BUYERS AGENT To VERIFY all Douglas County Rules/Regs, School District, Measurements, Sq Ft, Source of Water/Sewer and HOA CIC Docs. Please call with any questions. Thank you for showing. CO-OP Compensation: 2.8% Dual Variable: No
Submitted Prosp: No The MLS does not fix, suggest, control, or set commissions. The offer of commission is between Participants and is always negotiable. Contact listing broker for details.
Email: Koteamhomes@gmail.com
List Agent: Paul Ko
Buyer Agent: David Kazma
Buyer Office: Compass - Denver
Email: david.kazma@compass.com Co Buyer Agent: David Kazma
Co Buyer Office: Compass - Denver
Email: david.kazma@compass.com
Concessions: No Buyer Financing: Conventional
Creek / Douglas RE-1
Bldg/Complex Name: Middle/Junior Sch: Cresthill / Douglas RE-1 High School: Highlands Ranch / Douglas RE-1 Building & Water Information
Architectural Style: Contemporary
Attached Property: No Common Walls: No Common Walls
Construction Materials: Frame Roof: Composition
formal living and dining room, a family room with a fireplace and a half bath. Shelving in the living room is included. The eat-in kitchen has Black Stainless Steel Appliances, New Granite Countertops, Cabinets and backsplash, a pantry and an isla... Confidential Information
Private
and realtorpa@gmail.com. Licensed Colorado Real Estate Agent
Compensation: 2.8%
Prosp: Yes The MLS does not fix, suggest, control, or set commissions.
for details.
List Agent: Piyush Ashra
List Office: MB Vibrant Real Estate, Inc
Email: REALTORPA@GMAIL.COM
Buyer Agent: Susan Davis
Buyer Office: Coldwell Banker Realty 24
Email: ssndvs@aol.com
County: Douglas
Property Type: Residential
Property Subtype: Single Family Residence
Levels: Two
Structure Type: House
Subdivision Name: Highlands Ranch Eastridge
Listing Contract Date: 05/30/2024
Purchase Contract Date: 06/01/2024
Close Date (DIM): 06/21/2024
Association: Y Multiple: N Cov/Rest: Y
Basement: Bath/Stubbed, Crawl Space, Daylight, Exterior Entry, Finished, Partial, WalkOut Access
Foundation:
Heating: Active Solar, Forced Air, Natural Gas
Contingency: None Known
Bsmnt Ceiling Ht: 7'
Fireplace: 1/Family Room, Gas, Gas Log
Cooling: Air Conditioning-Room, Attic Fan HVAC Description: Interior Features: Breakfast Nook, Built-in Features, Ceiling Fan(s), Eat-in Kitchen, Entrance Foyer, High Ceilings, High Speed Internet, Open Floorplan, Primary Suite, Radon Mitigation System, Smoke Free, Vaulted Ceiling(s), Walk-In Closet(s)
Appliances: Dishwasher, Disposal, Dryer, Gas Water Heater, Microwave, Oven, Range, Refrigerator, Self Cleaning Oven, Washer Flooring: Bamboo, Carpet, Tile, Vinyl Furnished: Unfurnished
Exclusions: All staging furniture and accessories. Any personal items. Bed & Bath Summary
Bedrooms Total: 3 Bathrooms Total: 4
Baths Full: 2
Baths Three Quarter: 0 Baths
Association: Yes Restriction Covenants YN: Yes
Restriction Covenants: Deed Restrictions, Other Assoc 1 Fee/Frequency: $168.00 QuarterlyAssoc 2 Fee/Frequency: Assoc 3 Fee/Frequency: Assoc Amenities: Clubhouse, Fitness Center, Playground, Pool, Sauna, Spa/Hot Tub, Tennis Court(s), Trail(s) Senior Community: Pets Allowed: Cats OK, Dogs OK, Yes Rentals Allowed: Site & Location
Lot Size: 0.15 Acres / 6,534 SqFt
Waterfront Feat:
Lot Features: Greenbelt, Many Trees, Sprinklers In Front, Sprinklers In Rear
Elementary School: Fox Creek / Douglas RE-1
Bldg/Complex Name: Middle/Junior Sch: Cresthill / Douglas RE-1 High School: Highlands Ranch / Douglas RE-1 Building & Water Information
Architectural Style: Traditional Entry Level/Loc: Ground
Attached Property: No
Common Walls:
Direction Faces: North View:
Construction Materials: Brick, Frame, Wood Siding Roof: Composition
Water Included: Yes
Exterior Features: Private Yard
Water Source: Public Sewer: Public Sewer Public Remarks
Nestled amidst the green trees, this traditional 3-bedroom, 4-bathroom home offers a refuge of comfort. This attractive neighborhood and property embodies a blend of commuter and mountain access, suburban living, and all the great amenities of living in Highlands Ranch AS WELL AS incredible trail access out the back gate. From the walk-out basement to the elegant kitchen with espresso cabinets, e... Confidential Information
Private Remarks: The information provided is strictly for informational purposes, and should not be relied upon for any purpose. It is the Buyer's and their Agent's responsibility to verify all information including but not limited to: taxes, school districts and enrollment availability, square footage, and any other information that raises a question or concern to the Buyer**Home comes with PAID OFF Solar Panels; CO-OP Compensation: 2.5% Dual Variable: Yes
Submitted Prosp: Yes The MLS does not fix, suggest, control, or set commissions. The offer of commission is between Participants and is always negotiable. Contact listing broker for details.
LeAnn Gunnell
Main Floor Powder Room
Laundry Closet off of Garage Entrance Main Floor
View of Family Room High ceilings Lots of light
Home Office with Tons of Light Bookshelves
Home Office or potential bedroom
Home Office
Stairway to Primary Suite
Primary Suite with new paint, new carpet, sparkling windows and lots of light
Ensuite Primary Bedroom Bathroom
Double Sinks Large Shower TONS of light Large Walkin closet Private Water Closet
Bedroom One with Fresh paint and new carpet
Bedroom Two with Fresh paint and new carpet
Second Floor Bathroom
Basement Game and Family Room - Walkout Basement
9505PrincetonCircle,HighlandsRanch,CO80130 $710,000 - Closed
Living Room Tons of Light Vaulted Ceilings
9505 Princeton Circle with Shaded Front Yard
Wonderful Welcoming Front Entrance - Great Curb Appeal
Living Room with Vaulted Ceiling Flows into Dining Room and Kitchen
Living Room Dining Room and Look at Front Entrance up to Second Floor
Front Entry
Dining Room with Pella Windows/Gorgeous Light/ Like living in a tree house
Living Room Front Window Looking out at Front of Home with Large Beautifiul Tree
Dining Room
Kitchen with Eat In Area
Expresso Cabinets with Stainless Steel appliances in Kitchen
Eating Area in Kitchen Can accommodate larger table
Family Room with Gas Fireplace Bright Light Pella Windows Deck off of Family Room
Family Room with Vaulted Ceilings and Fireplace Tons of Windows Access to Back Deck Pella Windows
Back Deck freshly stained and tree lined.
County: Douglas
Property Type: Residential
Property Subtype: Single Family Residence Levels: Two
Structure Type: House
Subdivision Name: Falcon Creek
Listing Contract Date: 05/10/2024
Purchase Contract Date: 06/16/2024
(DIM):
Basement: Finished, Full, Sump Pump
Bsmnt Ceiling Ht: Foundation: Fireplace: 2/Gas
Heating: Baseboard, Forced Air, Natural Gas
Cooling: Central Air
Contingency: None Known
HVAC Description:
Interior Features: Breakfast Nook, Built-in Features, Ceiling Fan(s), Corian Counters, Eat-in Kitchen, Entrance Foyer, Five Piece Bath, High Ceilings, Jack & Jill Bath, Kitchen Island, Open Floorplan, Pantry, Radon Mitigation System, Sauna, Utility Sink, Vaulted Ceiling(s), Walk-In Closet(s), Wet Bar
Appliances: Dishwasher, Disposal, Dryer, Gas Water Heater, Microwave, Range, Refrigerator, Self Cleaning Oven, Sump Pump, Washer
Flooring: Carpet, Tile, Wood Exclusions: Seller's Personal Property
Association: Yes
Restriction Covenants: Deed Restrictions Assoc 1
Assoc Amenities: Fitness Center, Park, Playground, Pool, Sauna, Spa/Hot Tub, Tennis Court(s)
Pets Allowed: Cats OK, Dogs OK Rentals Allowed: Long Term
Lot Size: 0.18 Acres / 7,667 SqFt
Senior Community:
Site & Location Information
Waterfront Feat:
Lot Features: Landscaped, Sprinklers In Front, Sprinklers In Rear
Bldg/Complex Name:
Architectural Style: Traditional
Attached Property: No
Elementary School: Wildcat Mountain / Douglas RE-1
Middle/Junior Sch: Rocky Heights / Douglas RE-1
High School: Rock Canyon / Douglas RE-1 Building & Water Information
Common Walls: No Common Walls
Direction Faces: Southeast View:
Construction Materials: Brick, Frame Roof: Architectural Shingles
Water Included: Yes
Exterior Features: Lighting, Private Yard, Rain Gutters
Water Source: Public Sewer: Public Sewer Public Remarks
The most affordable finished and total square feet of any home in Highlands Ranch! Welcome to your new home located in the heart of coveted Highlands Ranch, where convenience meets comfort and endless possibilities await! Within an award-winning community association with easy access to top-notch recreational centers, parks, restaurants, libraries, and an array of amenities that include swimming p Confidential Information
Private Remarks: Go and Show. Listing Agent is related to the Seller. Buyer and Buyer's Agent are responsible for verifying all information, measurements, school, and HOA/fee/regulations (if applicable). See supplements for additional property information and Seller's Property Disclosure. CO-OP Compensation: 2.8% Dual Variable: No
Submitted Prosp: No
The MLS does not fix, suggest, control, or set commissions. The offer of commission is between Participants and is always negotiable. Contact listing broker for details. List Agent
List Agent: Stephen Holcomb
Email: stephengholcomb@gmail.com
Phone: 720-641-3569
List Office: MB Colorado Home Sales Inc Mobile: 720-641-3569
Buyer Agent
Buyer Agent: Kimberly Zisch Phone: 303-332-4584
Buyer Office: VICTORY ESTATES
303-332-4584
Email: kimzisch@gmail.com Close Information
Concessions: No
Buyer Financing: Cash
$725,000 - Closed
Primary Closet
Upstairs Bath
Lower Level Family Room
Lower Level Bedroom
Lower Level Bath
Sauna
Construction Materials: Frame, Stone, Wood Siding Roof: Composition Exterior Features: Balcony, Private
Included: Yes
Nestled in the heart of Highlands Ranch, this stunning 4 bedroom, 3 bathroom home is a
gem
been meticulously remodeled from top to bottom. Imagine waking up to breathtaking mountain views from your own private balcony in the
primary suite. Not only are the views outstanding, this 2nd tier deck is the perfect place to enjoy your morning coffee or an evening night cap after a ...
Private Remarks: All information deemed reliable but not guaranteed. Buyers and buyers agent to
all
Note, photos are virtually staged. Please send all offers to: YourLifeTimeRealtors@gmail.com and reach out to Kevin with any questions. 303.809.5515. Property to be conveyed by Special Warranty Deed. Seller reserves the right to accept an offer at any time. CO-OP Compensation: 2.8% Dual
No
Prosp: No The MLS does not fix, suggest, control, or set commissions. The offer of commission is between Participants and is always negotiable. Contact listing broker for details.
List Agent: Kevin Capra
List Office: Compass - Denver
Email: YourLifeTimeRealtors@gmail.com
Buyer Agent: Tim Walker
Buyer Office: Five Four Real Estate, LLC
Email: tim@fivefourrealestate.com
Concessions: No
Buyer Financing: Conventional
720-937-6651
County: Douglas
Property Type: Residential
Property Subtype: Single Family Residence Levels: Two
Structure Type: House
Subdivision Name: Highlands Ranch
Expected Active Date: 07/18/2024
Listing Contract Date:
Heating: Forced Air, Natural Gas
Cooling: Central Air HVAC Description:
Room
Interior Features: Breakfast Nook, Built-in Features, Ceiling Fan(s), Eat-in Kitchen, Five Piece Bath, Granite Counters, High Ceilings, High Speed Internet, Open Floorplan, Radon Mitigation System, Smoke Free, Vaulted Ceiling(s), Walk-In
Appliances: Dishwasher, Disposal, Dryer, Gas Water Heater, Microwave, Oven, Range, Refrigerator, Sump Pump, Washer Flooring: Carpet, Wood
Exclusions: Seller's Personal Property, mirror in primary bedroom, decorative shelves Bed & Bath Summary
Pets Allowed: Cats OK, Dogs OK Rentals Allowed:
Lot Size: 0.15 Acres / 6,403 SqFt
Feat: Lot Features: Cul-De-Sac, Sprinklers In Front, Sprinklers In Rear Horse: No Ski Features: Elementary School: Eagle Ridge / Douglas RE-1
Bldg/Complex Name: Middle/Junior Sch: Cresthill / Douglas RE-1
Architectural Style: Traditional
Attached Property: No
High School: Highlands Ranch / Douglas RE-1 Building & Water Information
Common Walls:
Direction Faces: West View:
Construction Materials: Brick, Cement Siding Roof: Composition
Water Included: Yes
Exterior Features: Private Yard, Rain Gutters
Water Source: Public Sewer: Public Sewer Public Remarks
Welcome to your beautiful new home in Highlands Ranch! This original-owner 3 Bedroom 2.5 Bathroom home boasts some amazing features such as newly refinished hardwood, newer carpet, new doors, as well as new ceiling fans. This home also demonstrates its elegance with TALL vaulted ceilings, beautiful recycled-glass countertops & skylights in the kitchen, along with a new microwave, dishwasher, and r Confidential Information
Private Remarks: To my fellow Real Estate Agents, this property is PERFECT!! Seller would like a 3-5 week close and highest and best price. Only licensed agents are allowed to show and please limit the number of people to principal buyers only. Buyer’s agent and buyers are to verify all information. Call me for any info you need. Listing Agent is a CTM user. Thank you for showing, be awesome and I look forward to CO-OP Compensation: 2.8% Dual Variable: No
Submitted Prosp: No The MLS does not fix, suggest, control, or set commissions. The offer of commission is between Participants and is always negotiable. Contact listing broker for details.
Showing Service: ShowingTime
Showing Information
Showing Contact Phone: 800-746-9464 Show Email: No Showings Until: 07/20/24
Showing Instructions: No showings Until 7/20/24
List Agent
List Agent: Bryan Bernard Phone: 720-341-1569
List Office: Keller Williams Realty Downtown LLC Mobile: 720-341-1569 Email: bryan@goco-living.com
Front/Entrance of Home Front of Home Front of Home Inside Entrance of Home & Living Room
Dining Room and Family Room
Dining
Dining
Primary Bedroom
Bedrooom
Bathroom
Primary Bathroom
Primary Walk-in Closet
Basement
Loft/Bonus Room
Loft/Bonus Room
Upstairs Bathroom
Upstairs Bedroom
Upstairs Bedroom #2
Backyard & Rear of Home












