











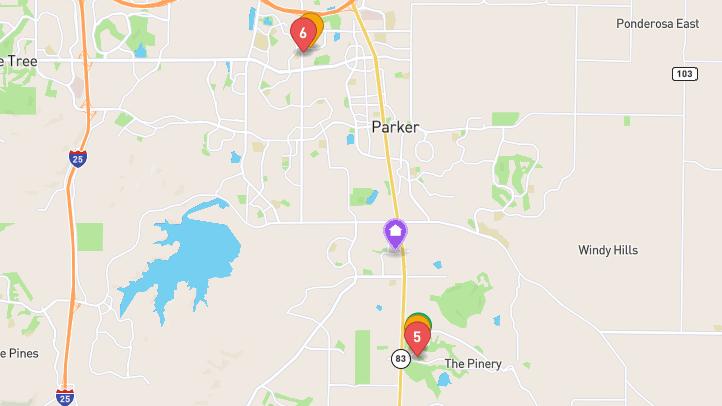
Details
Prop Type: Townhouse
County: Douglas
Subdivision: Pinery Twnhs
Dev
Full baths: 2.0
3/4 Baths: 2.0
Features
Appliances: Convection Oven, Cooktop, Dishwasher, Disposal, Dryer, Microwave, Refrigerator, Tankless Water Heater, Washer
Association Fee Frequency: Monthly
Association Fee Includes: Insurance, Maintenance
Grounds, Recycling, Snow
Removal, Trash
Association Name: Pinery
Townhouse Association
Quarter baths: 1.0
Lot Size (sqft):
Garages: 2
List date: 7/13/23

Updated: Jul 15, 2023 8:05 AM
List Price: $569,900
Orig list price: $569,900
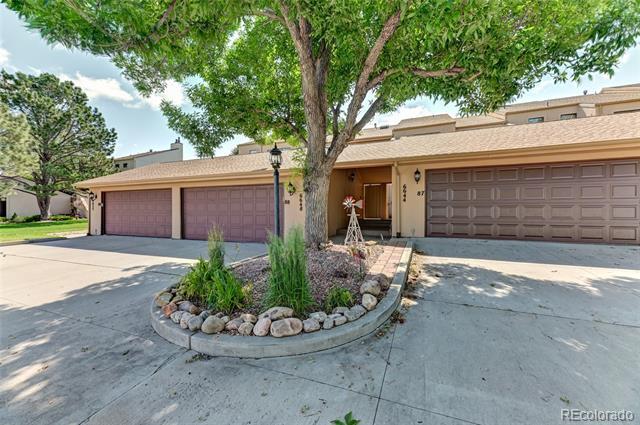
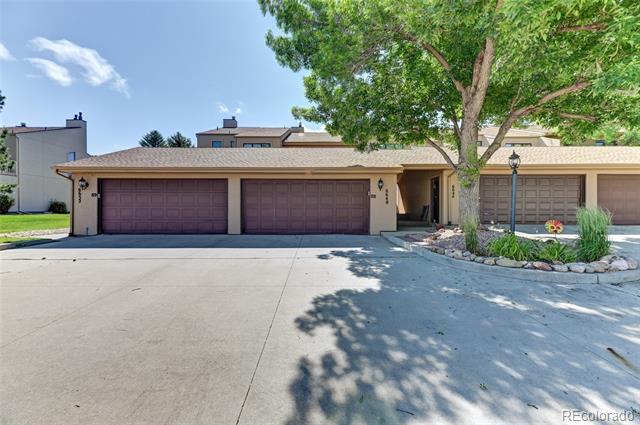
Assoc Fee: $340
Taxes: $2,189
School District: Douglas RE-1
High: Ponderosa
Middle: Sagewood
Elementary: Northeast
Association Phone: 866-473-2573
Association Yn: true
Basement: Finished, Full
Building Area Source: Public Records
Common Walls: No One
Above, No One Below
Construction Materials: Frame, Stucco
Cooling: Central Air
Direction Faces: West
Electric: 110V, 220 Volts
Exterior Features: Elevator
Fireplace Features: Living Room
Fireplaces Total: 1
Flooring: Carpet, Wood
Foundation Details: Concrete Perimeter
Furnished: Negotiable
Heating: Forced Air
Interior Features: Elevator, Five Piece Bath, Granite Counters, High Ceilings, Primary Suite, Smart Window Coverings, Walk-In Closet(s)
Laundry Features: In Unit Levels: Two
Listing Terms: Cash, Conventional, FHA, VA Loan

Living Area Total: 2587
Lot Features: On Golf Course
Main Level Bathrooms: 2
Main Level Bedrooms: 1
6648 Pinewood Parker, CO 80134Parking Total: 2
Patio And Porch: Covered, Deck, Front Porch, Patio
Pets Allowed: Yes
Road Surface Type: Paved
Roof: Composition
Senior Community Yn: false

Remarks
Sewer: Public Sewer
Structure Type: Townhouse
Tax Legal Description: LOT
88 THE PINERY
TOWNHOUSE DEV
AMENDED .029 AM/L
Tax Year: 2022
Utilities: Electricity Available, Electricity Connected, Internet Access (Wired), Natural Gas Connected, Phone Available
View: Golf Course, Mountain(s)
Virtual Tour: View
Water Source: Public
Window Features: Skylight(s), Window Coverings
Zoning: PDU
Welcome to an extraordinary and meticulously-maintained townhouse that exudes spaciousness and offers captivating views of the Pinery golf course and the Colorado mountains. This exceptional 3-bedroom, 4.5-bathroom dwelling comes complete with two master bedroomsone on the main level and another upstairs, both with access to walk-out decks. Notably, this townhouse is equipped with an outdoor platform lift, enhancing accessibility from the garage to the main level. The main floor presents an opulent master bedroom complemented by a stunning accessibility master bathroom. The basement introduces an impressive addition: a generous movie theater with a wet bar, accompanied by the convenience of laundry facilities on every level.
Nestled in the highly sought-after Pinery area, with its versatile design, breathtaking views, and thoughtful accessibility features, this townhouse offers an exceptional living experience that is second to none.
Courtesy of Equity Colorado Real Estate Information is deemed reliable but not guaranteed.


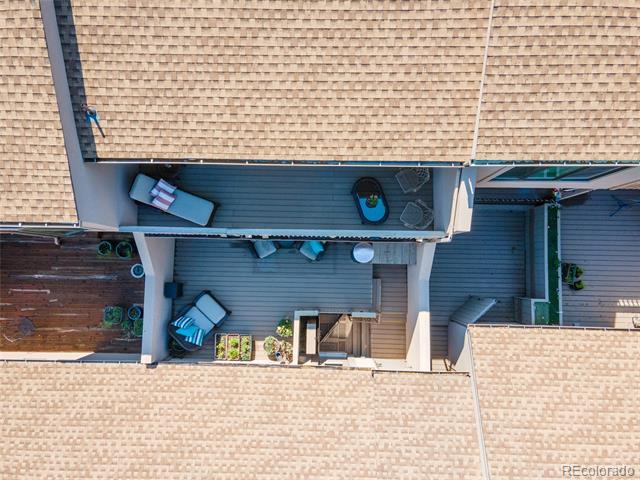
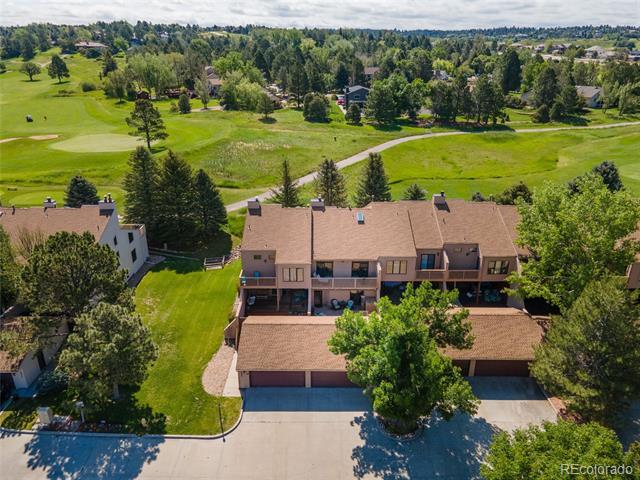
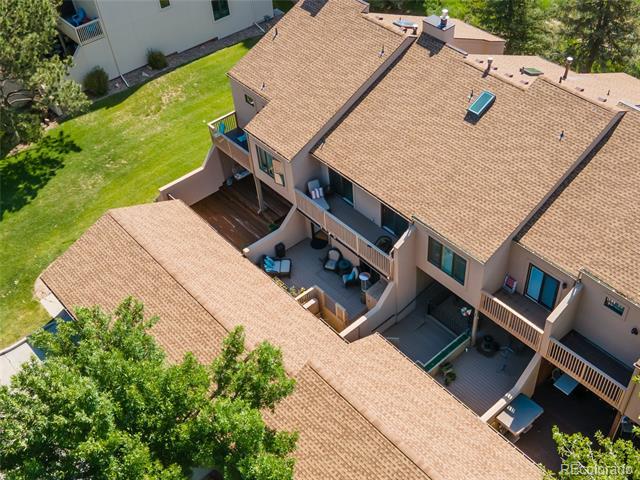
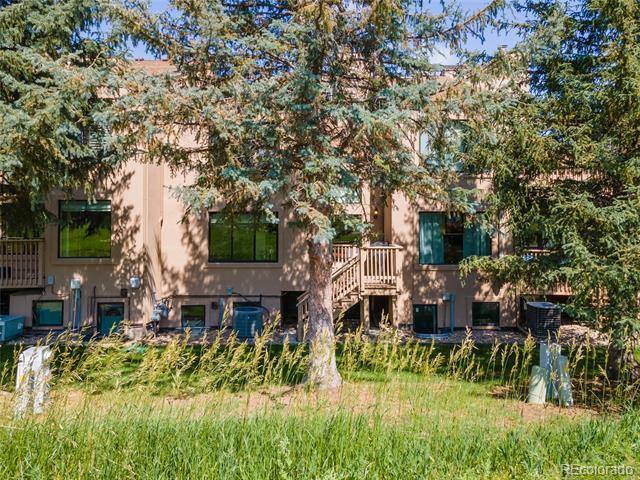
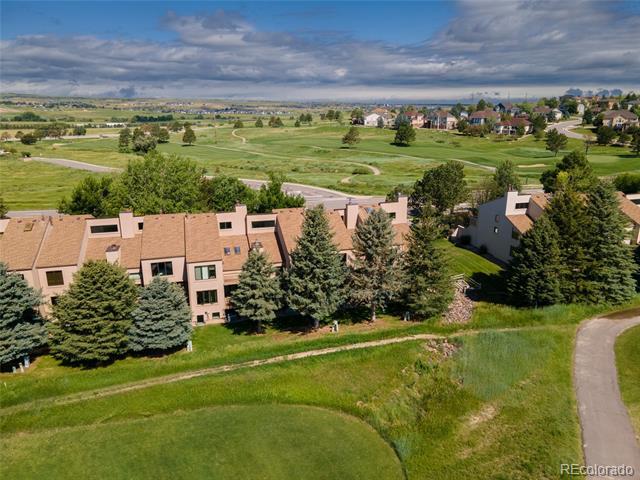
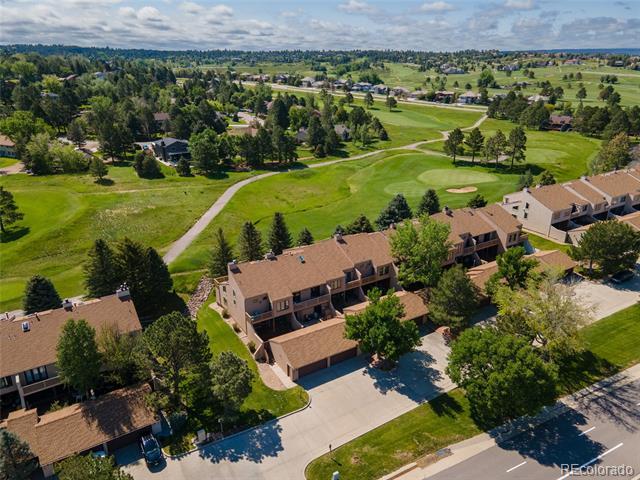
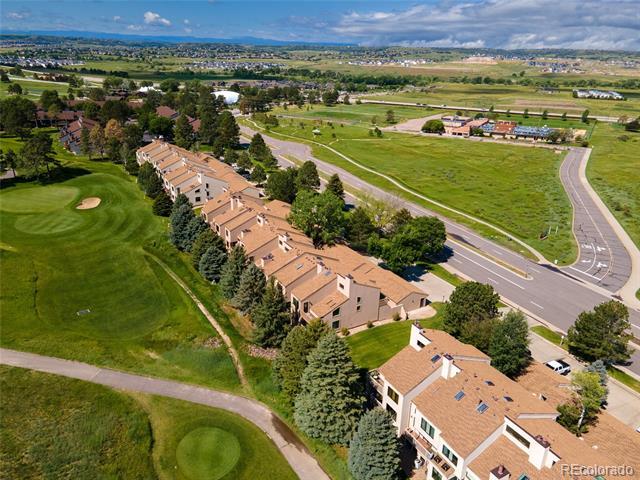
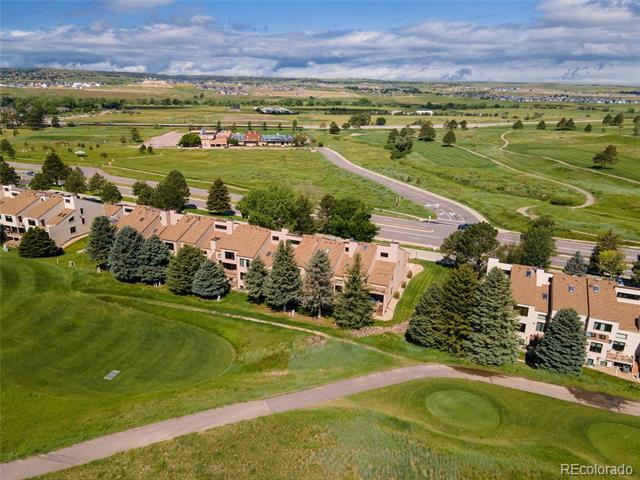
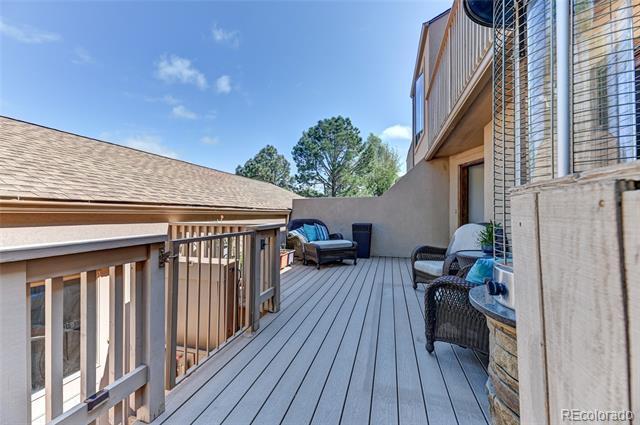
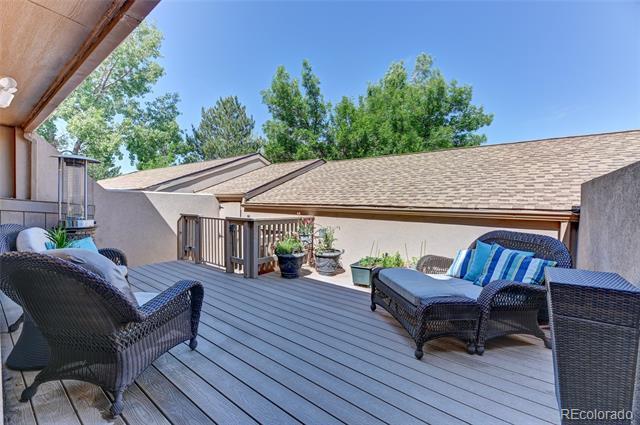
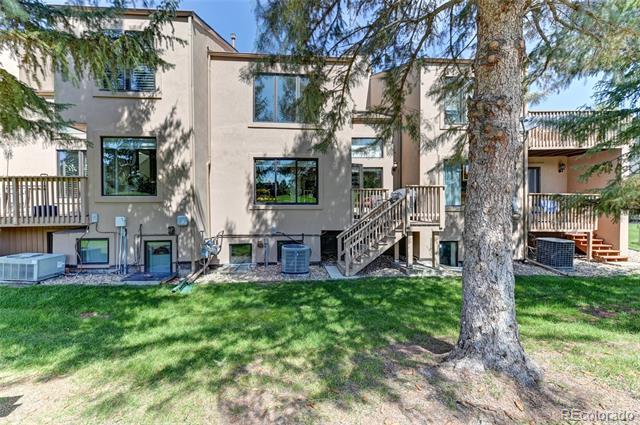


Details
Prop Type: Townhouse
County: Douglas
Subdivision: The Pinery
Full baths: 2.0
3/4 Baths: 1.0
Features
Appliances: Cooktop, Dishwasher, Disposal, Double Oven, Dryer, Microwave, Oven, Refrigerator, Warming Drawer, Washer, Wine Cooler
Association Fee Frequency: Monthly
Association Fee Includes:
Insurance, Maintenance
Grounds, Recycling, Snow
Removal, Trash
Association Name: Pinery
Townhome Association
Half baths: 1.0
Lot Size (sqft): 1,263
Garages: 2
List date: 6/29/23

Pending date: 7/2/23
Off-market date: 7/2/23
Updated: Jul 2, 2023 8:26 AM
List Price: $659,000
Orig list price: $659,000

Assoc Fee: $340
Taxes: $2,185
School District: Douglas RE-1
High: Ponderosa
Middle: Sagewood
Elementary: Northeast
Association Phone: 303-473-2573
Association Yn: true
Basement: Partial
Below Grade Unfinished
Area: 214.0
Building Area Source: Public Records
Common Walls: End Unit
Construction Materials: Frame, Stucco
Cooling: Central Air
Exterior Features: Balcony
Fireplace Features: Living Room
Fireplaces Total: 1
Flooring: Vinyl
Heating: Forced Air
Interior Features: Ceiling
Fan(s), Eat-in Kitchen, High
Ceilings, Kitchen Island, Open Floorplan, Primary Suite, Vaulted Ceiling(s)

Laundry Features: In Unit
Levels: Two
Listing Terms: Cash, Conventional, FHA, VA Loan
Living Area Total: 2474
Lot Features: On Golf Course, Open Space
Main Level Bathrooms: 1
Parking Total: 2
Patio And Porch: Covered, Deck, Front Porch, Patio
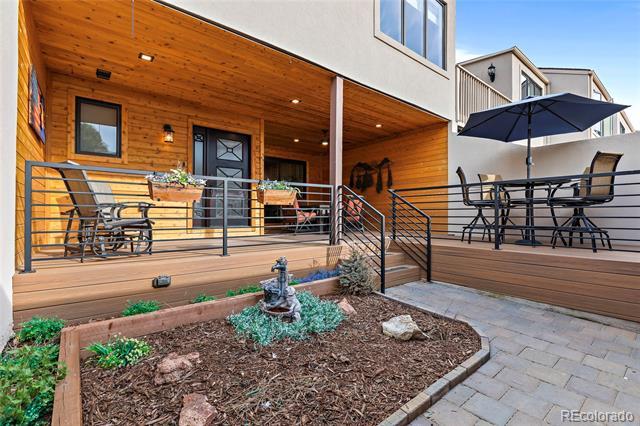
Property Condition: Updated/ Remodeled
Road Frontage Type: Public Road
Road Responsibility: Public Maintained Road
Road Surface Type: Paved
Roof: Composition
Security Features: Smoke Detector(s)
Senior Community Yn: false

Sewer: Public Sewer
Remarks
Structure Type: Townhouse
Tax Legal Description: LOT
80 THE PINERY
TOWNHOUSE DEV
AMENDED .029 AM/L
Tax Year: 2022
Utilities: Cable Available, Electricity Available, Electricity Connected
View: Golf Course
Water Source: Public
Window Features: Window Coverings
Zoning: PDU
Welcome to this extraordinary end-unit townhome, perfectly situated on the 16th hole of the breathtaking Pinery golf course. Prepare to be amazed as you step into this meticulously renovated home, where no expense was spared. From the moment you walk through the front door, the serene ambiance will make you want to call this sanctuary your new home.
The heart of this home is the gourmet kitchen with custom walnut cabinets, top-of-the-line appliances; including Wolf double ovens, warming drawer, and induction cooktop, as well as a 42 Subzero French door refrigerator, beverage drawer, and dual temperature wine cooler, this kitchen is a culinary enthusiast's dream.
Every inch of this townhome has been thoughtfully upgraded and renovated. Luxury vinyl plank flooring and solid core doors throughout, new fireplace with a stunning stack-stone surround, serves as a focal point of the living area, radiating warmth and elegance. Wood and iron handrails added to the staircase, further enhancing the overall aesthetic of the home. New front and rear decks, boasting a charming cedar tongue and groove ceiling in the courtyard. These outdoor spaces provide the perfect setting for relaxation and entertainment.
The entire home has new light fixtures and recessed lighting and all bathrooms, bedrooms, and the basement have been completely remodeled. The entire home has been hardwired for internet, guaranteeing seamless connectivity. New tankless hotwater heater and furnace in 2019. With over $200,000 in upgrades (too numerous to list), this townhome is a true masterpiece, offering a lifestyle of unparalleled luxury. Schedule your private showing today before its too late!
Courtesy of Coldwell Banker Realty 24 Information is deemed reliable but not guaranteed.
 Cody Smetzer 7202023941
Cody Smetzer 7202023941
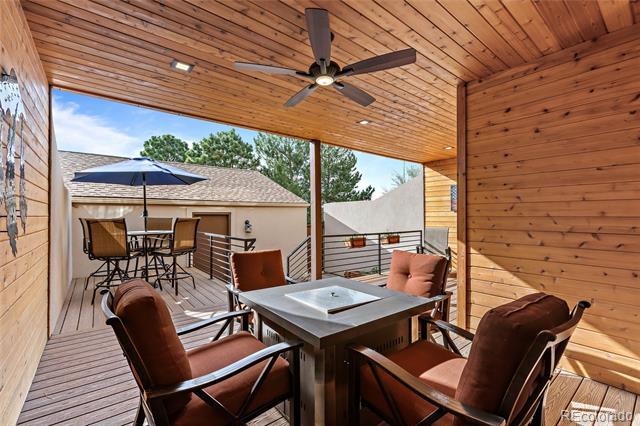
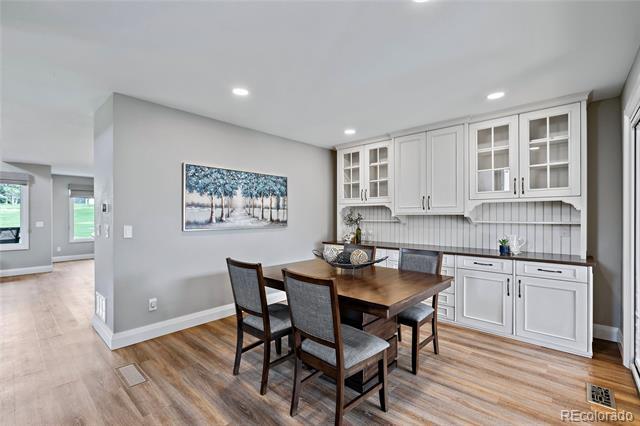
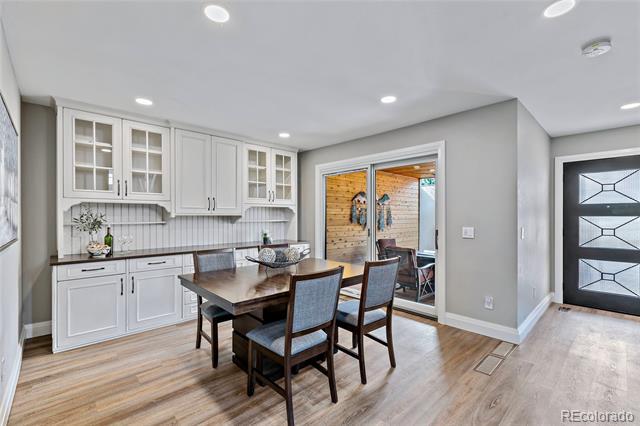

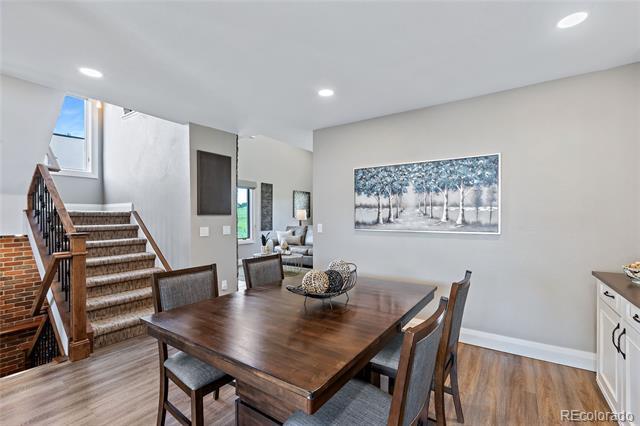
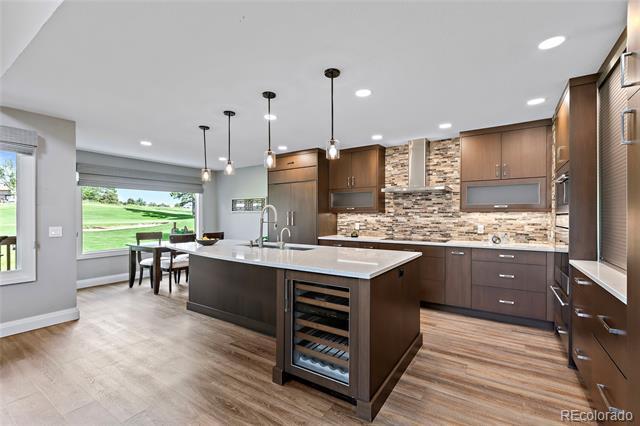


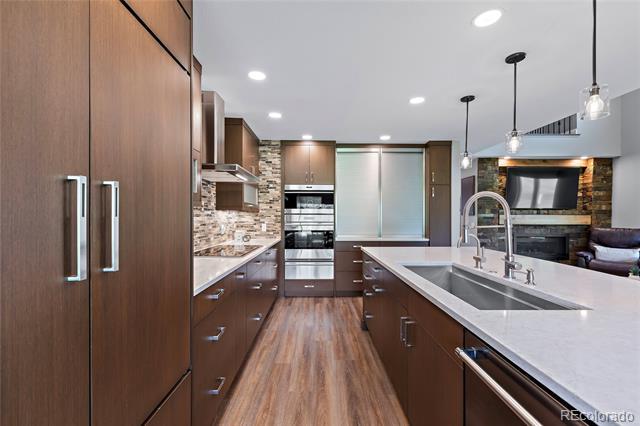
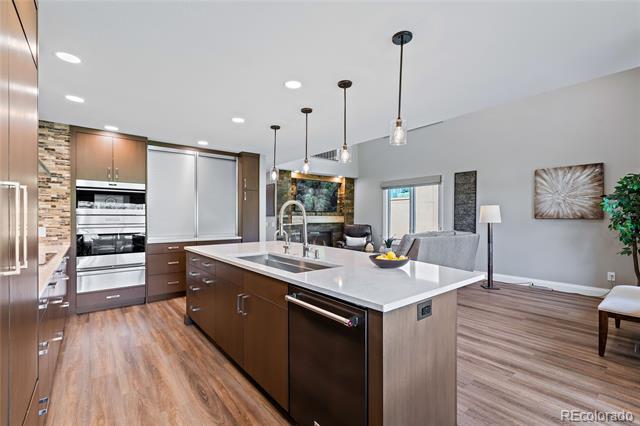
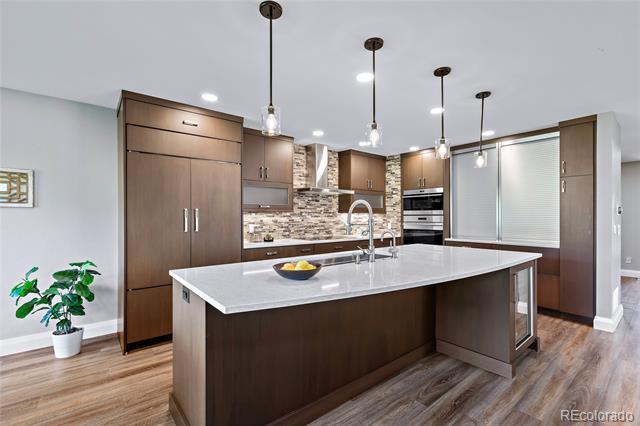
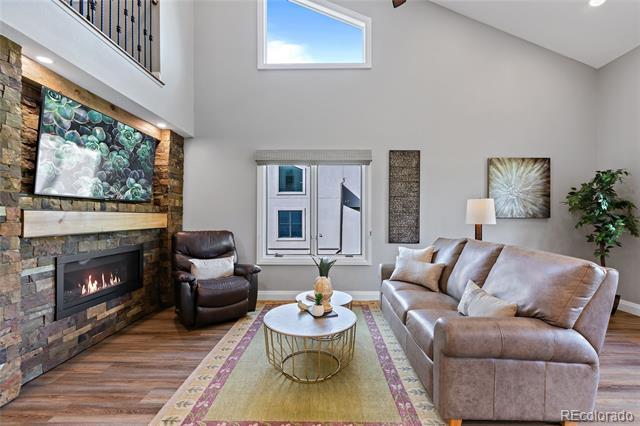


Details
Prop Type: Townhouse
County: Douglas
Subdivision: Challenger Park
Style: Contemporary
Full baths: 1.0
3/4 Baths: 1.0
Features
Appliances: Dishwasher, Disposal, Dryer, Range, Range
Hood, Refrigerator, Washer
Association Amenities: Garden
Area, Park, Playground, Trail(s)
Association Fee Frequency:
Monthly
Association Fee Includes:
Capital Reserves, Irrigation
Water, Maintenance Grounds,
Maintenance Structure, Road
Maintenance, Snow Removal,
Trash, Water
Half baths: 1.0
Lot Size (sqft):
Garages: 1
List date: 6/16/23

Pending date: 6/30/23
Off-market date: 6/30/23
Updated: Jun 30, 2023 3:46 PM
List Price: $490,000
Orig list price: $490,000

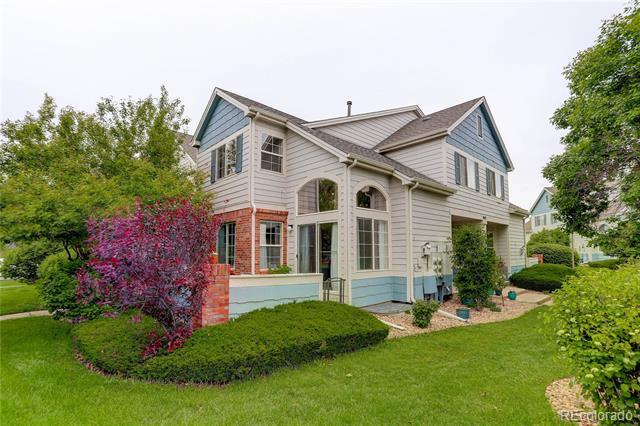
Assoc Fee: $280
Taxes: $2,597
School District: Douglas RE-1
High: Chaparral
Middle: Sierra
Elementary: Mammoth Heights
Association Name: Challenger Park Townhomes
Association Phone: 720-230-7303
Association Yn: true
Basement: Finished
Below Grade Unfinished Area: 114.0
Building Area Source: Appraiser
Building Name: Challenger Townhomes
Common Walls: 2+ Common Walls
Construction Materials:
Frame, Wood Siding
Cooling: Central Air
Direction Faces: South
Distance To Bus Numeric: 7
Distance To Bus Units: Blocks
Entry Level: 1
Entry Location: Exterior Access
Fencing: Partial
Fireplace Features: Gas, Living Room
Fireplaces Total: 1
Flooring: Carpet, Laminate, Wood
Foundation Details: Slab
Furnished: Unfurnished
Heating: Forced Air
Interior Features: Built-in Features, Open Floorplan, Quartz Counters
Laundry Features: In Unit

Levels: Three Or More
Listing Terms: Conventional, FHA, USDA Loan, VA Loan

Living Area Total: 1640
Main Level Bathrooms: 1
Number Of Units Total: 4
Parking Total: 1
Patio And Porch: Front Porch, Patio
Pets Allowed: Cats OK, Dogs OK
Remarks
Property Condition: Updated/ Remodeled
Road Frontage Type: Private Road, Public Road
Road Responsibility: Private Maintained Road
Road Surface Type: Paved
Roof: Architectural Shingles
Senior Community Yn: false

Sewer: Public Sewer
Structure Type: Townhouse
Tax Legal Description: LOT 53 CHALLENGER PARK
TOWNHOMES 0.026 AM/L
Tax Year: 2023
Utilities: Cable Available, Electricity Available, Electricity Connected, Internet Access (Wired), Natural Gas Available, Natural Gas Connected, Phone Available
Virtual Tour: View
Water Source: Public
Window Features: Double Pane Windows, Window Coverings
Zoning: Residential
Don't miss out on this RARE three-bedroom, better-than-new, townhome in Challenger Park Estates! This GORGEOUS home features designer updates throughout and will not disappoint! The home is conveniently located close to E-470 and I-25, with easy access to daily conveniences. Nestled into a cozy corner of the community, the home is steps away from trails, parks, and green-belt which surround the community. A large open main level allows for a perfect entertaining space indoors or out on the fenced-in private patio. The kitchen has been thoughtfully updated with designer colors and new flooring throughout the entire main level. The vaulted ceilings and large windows fill this home with natural light giving the home a voluminous and open feel. The gas fireplace located in the living room is perfect for those Colorado snow days inviting you to cuddle up with your favorite book or movie. The upper level features a spacious primary bedroom with an en-suite bathroom entrance and a secondary bedroom directly across the hall. The secondary bedroom would make a great office, second bedroom, or guest bedroom. The lower level features a wonderfully designed flexible space perfect for a LARGE office, a media room, or a third bedroom with an ensuite bath featuring more designer details. The lower level "flex space" does include beautiful built-ins which include a comfortable queen-sized Murphy bed. This room could also be utilized as a second Primary bedroom with its ensuite bath! A detached one-car garage (#53) is included and perfect for your vehicle or additional storage. Additionally, a new water heater was installed in 2022! The home really is perfectly designed for multiple uses and phases of life!
Courtesy of Coldwell Banker Realty 24
Information is deemed reliable but not guaranteed.
Cody Smetzer 7202023941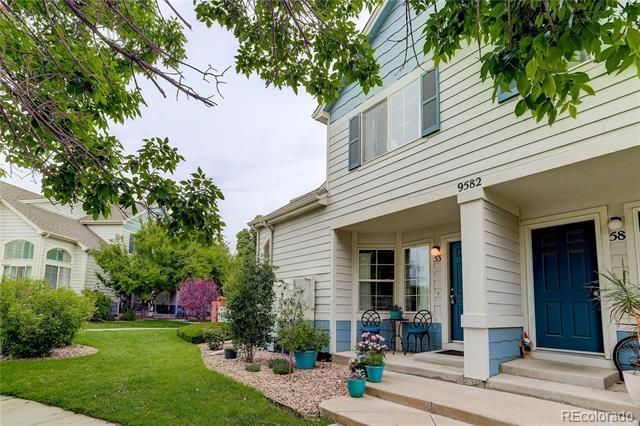
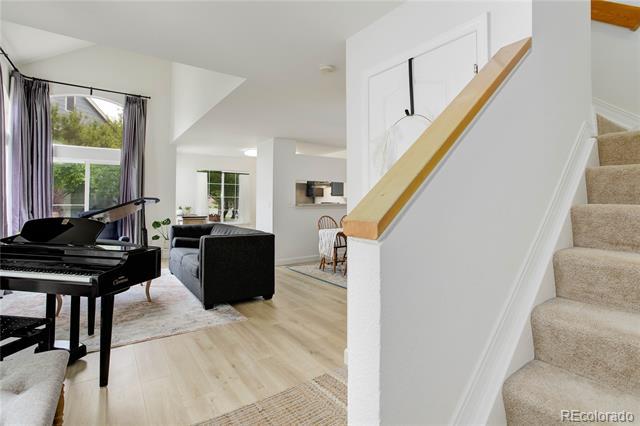
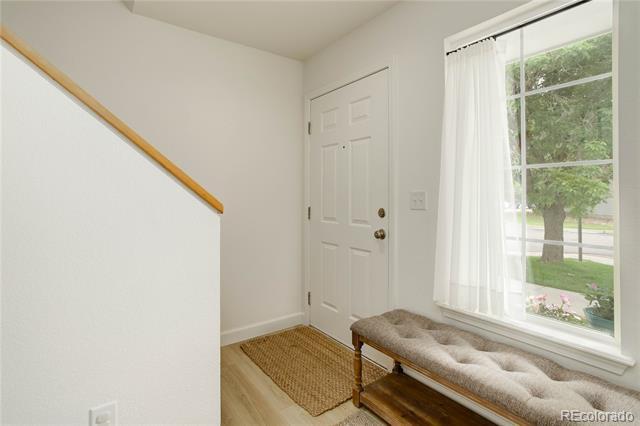

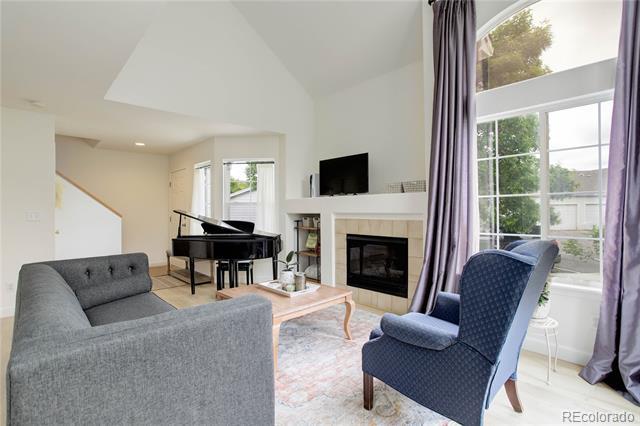
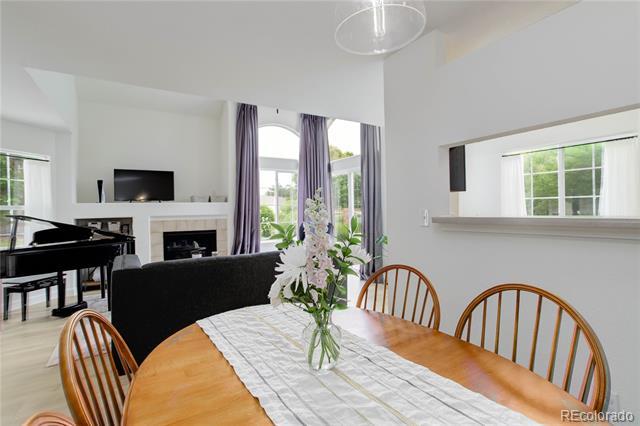


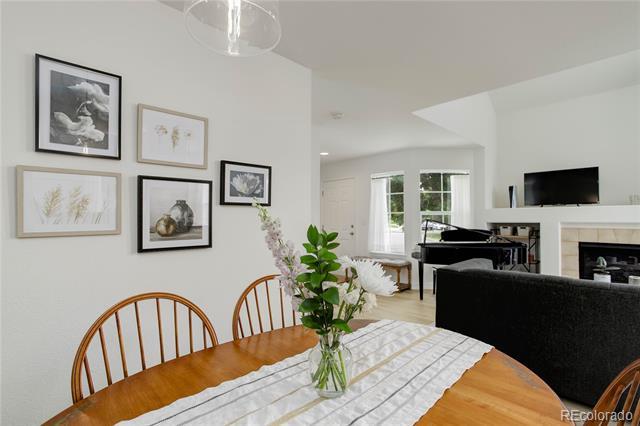
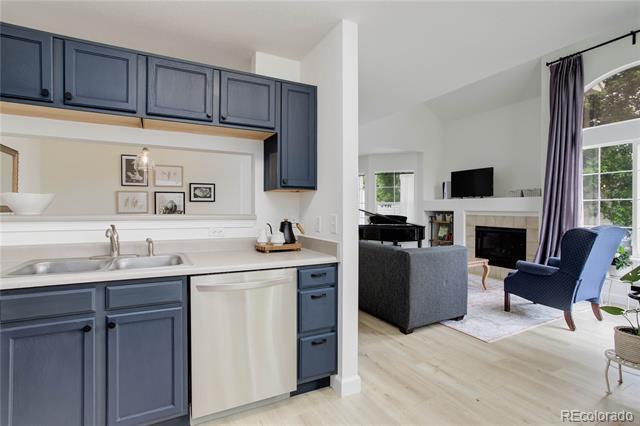
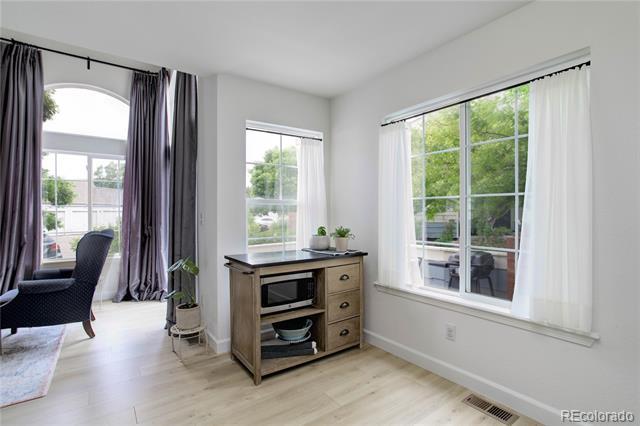
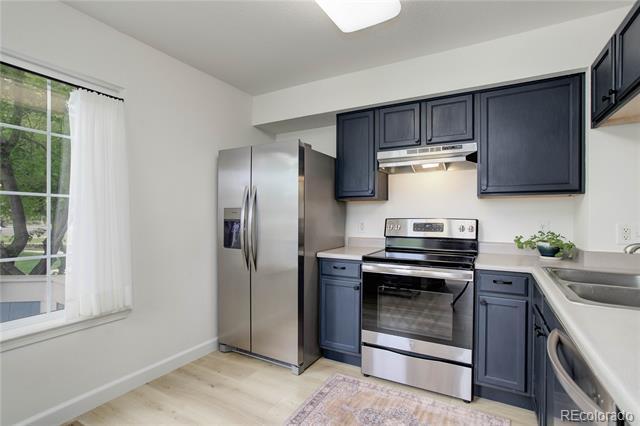


Details
Prop Type: Townhouse
County: Douglas
Subdivision: The Pinery
Full baths: 1.0
3/4 Baths: 1.0
Half baths: 1.0
Features
Appliances: Dryer, Washer
Association Fee Frequency: Monthly
Association Fee Includes:
Exterior Maintenance w/out
Roof, Insurance, Maintenance
Grounds, Recycling, Snow
Removal, Trash
Association Name: Pinery
Townhome Association
Association Phone: 866-473-2573
Association Yn: true
Lot Size (sqft): 1,263
Garages: 2
List date: 2/15/23

Sold date: 3/14/23
Off-market date: 2/18/23
Updated: Mar 15, 2023 5:29 AM
List Price: $525,000
Orig list price: $525,000
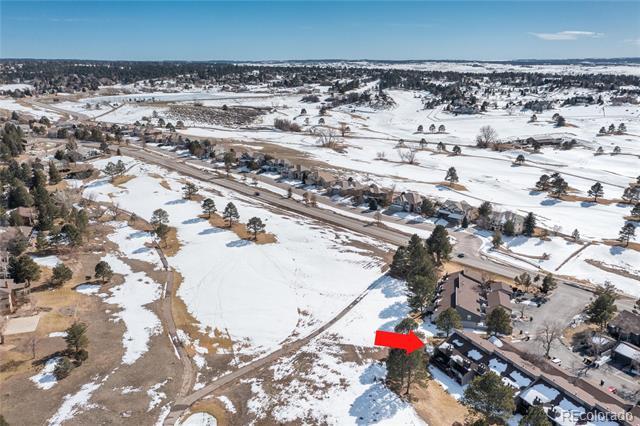
Assoc Fee: $340
Taxes: $2,203
School District: Douglas RE-1
High: Ponderosa
Middle: Sagewood
Elementary: Northeast
Basement: Daylight, Finished
Building Area Source: Appraiser
Common Walls: End Unit
Concessions: Buyer Credit/ Incentives
Concessions Amount: 500
Construction Materials: Frame, Stucco, Wood Siding

Cooling: Central Air
Direction Faces: Southeast
Exterior Features: Garden
Fireplace Features: Electric, Family Room, Living Room
Fireplaces Total: 2
Flooring: Carpet, Tile
Heating: Forced Air
Interior Features: Ceiling
Fan(s), Eat-in Kitchen, Primary Suite, Vaulted Ceiling(s)
Levels: Multi/Split
Listing Terms: Cash, Conventional, FHA, VA Loan

Living Area Total: 2155
Lot Features: On Golf Course
Parking Features: Dry Walled, Exterior Access Door, Finished, Insulated
Parking Total: 2
Patio And Porch: Deck, Patio
Road Surface Type: Paved
Roof: Tar/Gravel
Senior Community Yn: false
Sewer: Public Sewer
Structure Type: Townhouse
Tax Legal Description: LOT
12 THE PINERY
TOWNHOUSE DEV
AMENDED 279-779 .029 AM/
L
Tax Year: 2021
Utilities: Internet Access (Wired)
View: Golf Course
Remarks
Water Source: Public
Window Features: Double
Pane Windows
Zoning: PDU
This spacious end-unit townhome on the sought-after Pinery Golf Course is the epitome of LUXURY! The secluded courtyard welcomes you into an open floorplan with 3 bedrooms and 3 bathrooms backing to the 17th hole of the Pinery Golf Course. The main level living Room has a cozy fireplace and vaulted ceiling, dining Room, and newly renovated kitchen featuring stunning suede granite countertops, white shaker cabinets, and stainless-steel appliances. Ideal layout for entertainingthat spills out onto a composite deck with privacy and views. The spacious Master Bedroom features a sitting area and a private bathroom with dual sinks and a gorgeous walk-in shower. The finished basement has a big Rec Room with 2nd fireplace, Laundry, and lots of storage! Walk to the Pinery Country Club and enjoy this amazing community.
Information provided herein is from sources deemed reliable but not guaranteed and is provided without the intention that any buyer rely upon it. Listing Broker takes no responsibility for its accuracy and all information must be independently verified by buyers.

Courtesy of Colorado Home Realty

Information is deemed reliable but not guaranteed.
Cody Smetzer 7202023941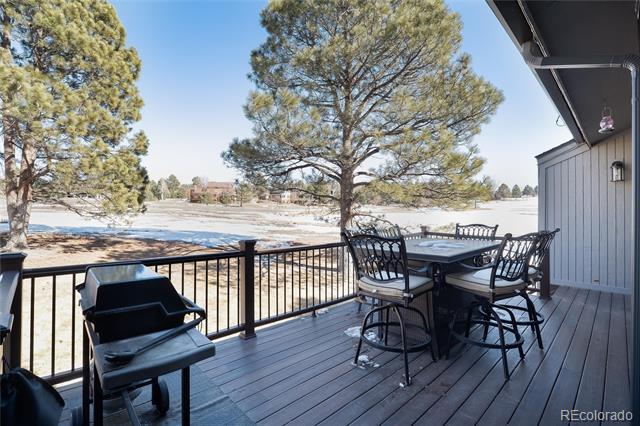
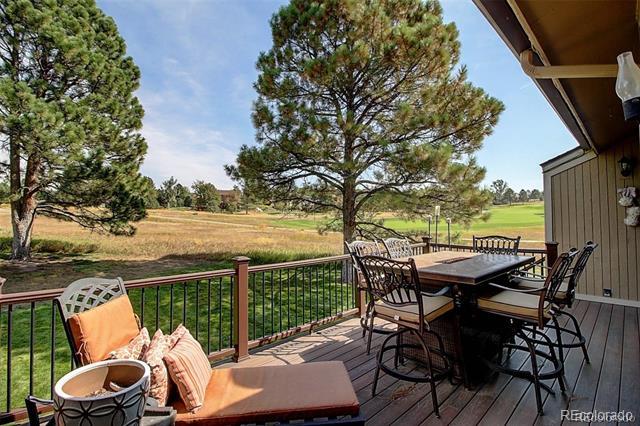
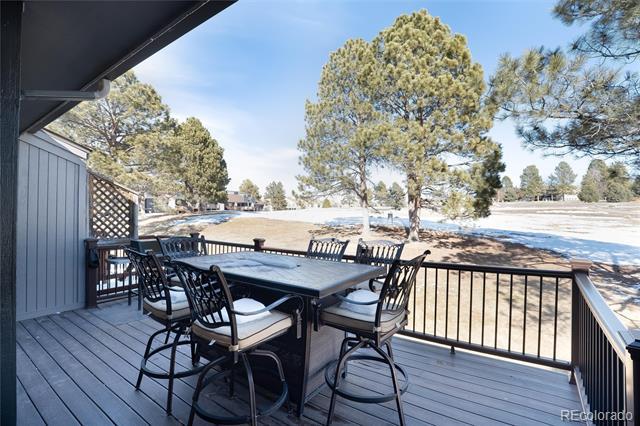
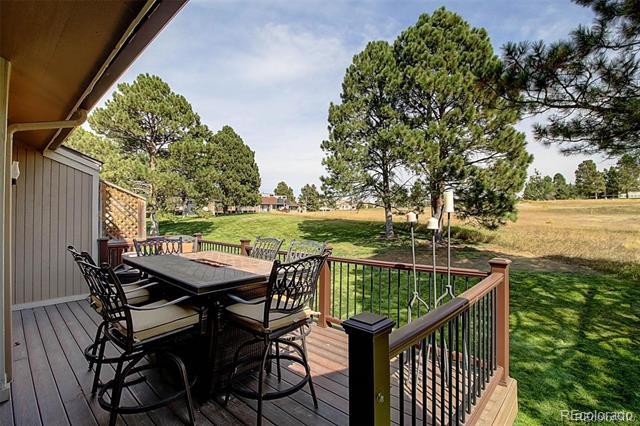
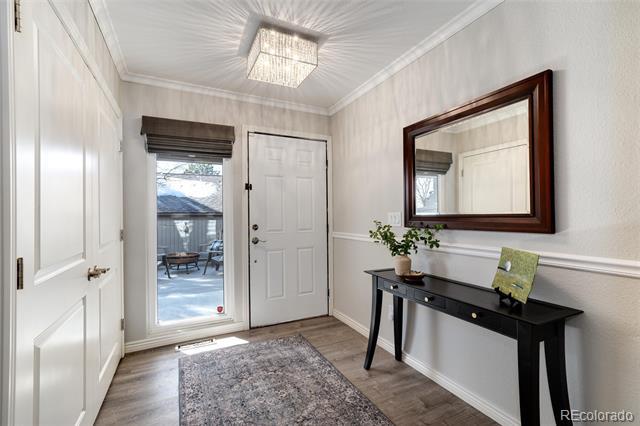

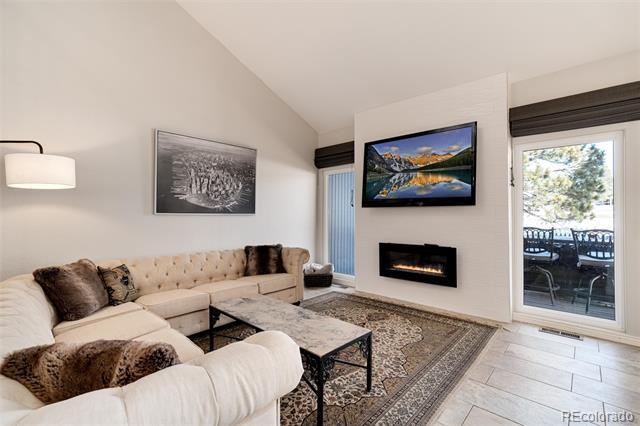


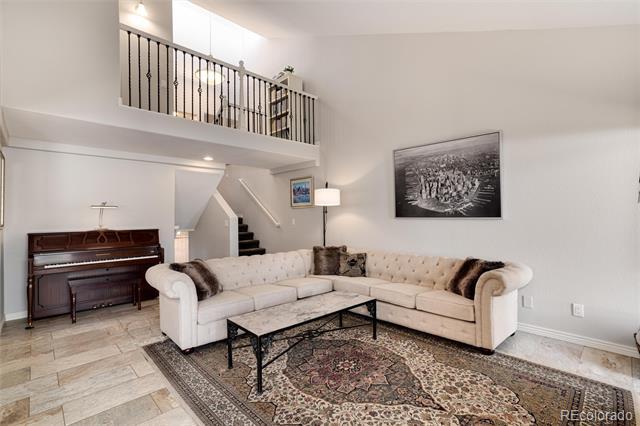




Details
Prop Type: Townhouse
County: Douglas
Subdivision: Challenger Park
Full baths: 1.0
3/4 Baths: 1.0
Half baths: 1.0
Features
Appliances: Dishwasher, Disposal, Dryer, Microwave, Oven, Refrigerator, Washer
Association Fee Frequency: Monthly
Association Fee Includes: Insurance, Irrigation Water, Maintenance Grounds, Maintenance Structure, Sewer, Snow Removal, Trash, Water
Association Name: Challenger Park Townhomes
Lot Size (sqft):
Garages: 1
List date: 4/20/23
Sold date: 5/22/23
Off-market date: 4/25/23
Updated: May 22, 2023 7:09 AM
List Price: $450,000
Orig list price: $450,000
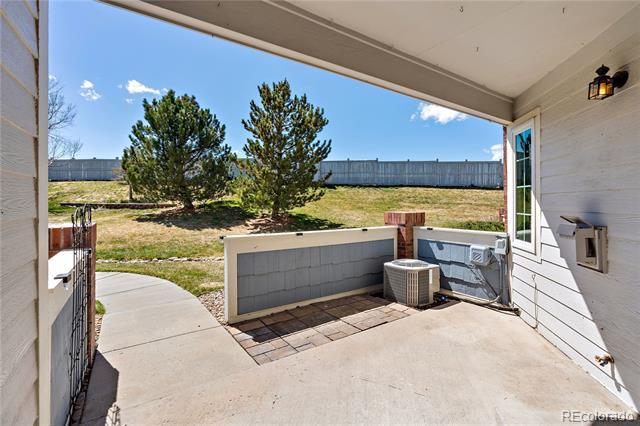
Assoc Fee: $280
Taxes: $1,883
Association Phone: 720-230-7303
Association Yn: true
Basement: Partial
Below Grade Unfinished Area: 125.0
Building Area Source: Public Records
Common Walls: No One
Above, No One Below
Concessions: Buyer Closing Costs/Seller Points Paid

Concessions Amount: 1500
Construction Materials: Frame, Wood Siding
Cooling: Air ConditioningRoom
Entry Location: Exterior Access
Fireplace Features: Living Room
Fireplaces Total: 1
Flooring: Tile, Vinyl
Heating: Forced Air
School District: Douglas RE-1
High: Chaparral
Middle: Sierra
Elementary: Mammoth Heights
Interior Features: Ceiling Fan(s), Open Floorplan, Primary Suite, Walk-In Closet(s)

Laundry Features: In Unit Levels: Two
Listing Terms: Cash, Conventional, FHA, VA Loan

Living Area Total: 1735
Main Level Bathrooms: 1
Parking Total: 1
Patio And Porch: Front Porch, Patio
Pets Allowed: Cats OK, Dogs OK
Property Condition: Updated/ Remodeled
Remarks
Road Surface Type: Paved
Roof: Composition
Senior Community Yn: false

Sewer: Public Sewer
Structure Type: Townhouse
Tax Legal Description: LOT
144 CHALLENGER PARK
TOWNHOMES 0.021 AM/L
Tax Year: 2022
Utilities: Cable Available, Electricity Available
Water Source: Public
Window Features: Double Pane Windows
Beautifully updated 3 bedroom, 2 1/2 bath townhome facing greenbelt with private patio! 3 bedrooms are a rare find in this community! The main level welcomes you with spacious living room and stone wall gas fireplace, vinyl flooring, separate dining space and half guest bath. You will enjoy the LG stainless appliances and beautiful backsplash in kitchen. Newer Anderson windows throughout is a bonus! Upstairs offers a fantastic primary suite with remodeled 3/4 bath, tiled shower, vaulted ceiling, and walk-in closet. 2nd bedroom with ceiling fan and private full bath with extended vanity. Finished basement is complete with 3rd bedroom including egress window, laundry/storage room, plus ample space for home office and media space. Private one car garage conveniently located nearby plus a resident parking pass and guest parking. Newer Hot Water Heater plus washer, dryer and all kitchen appliances included. You will enjoy the great location near Challenger Regional Park, Parker Recreation Center, and Parker's Mainstreet. Wonderful place to call home!
Courtesy of Coldwell Banker Realty 54 Information is deemed reliable but not guaranteed.
 Cody Smetzer 7202023941
Cody Smetzer 7202023941
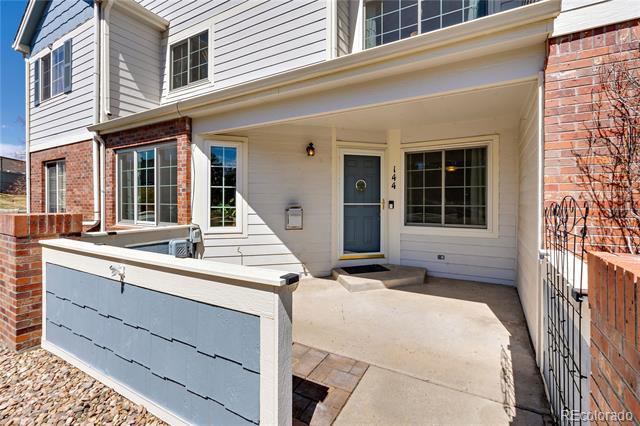



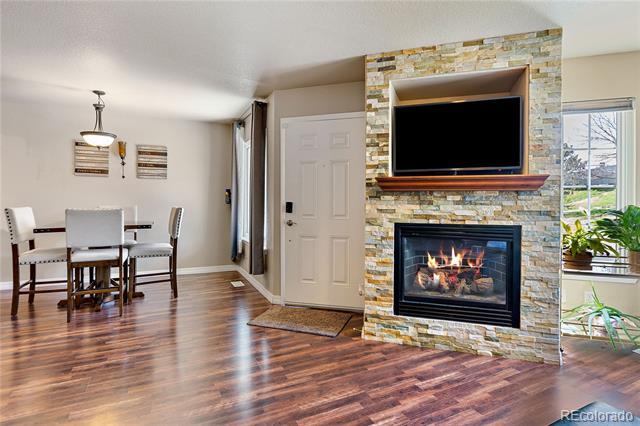
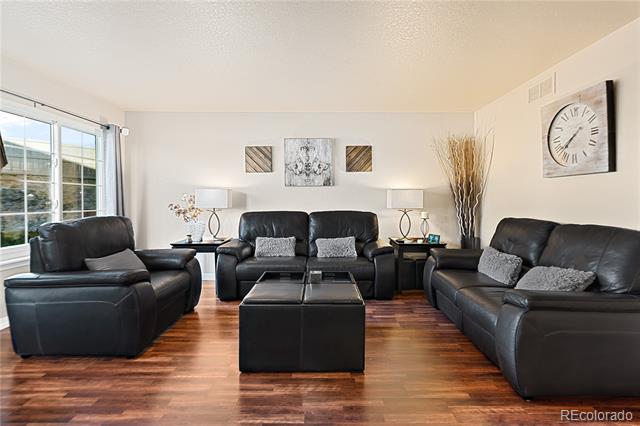
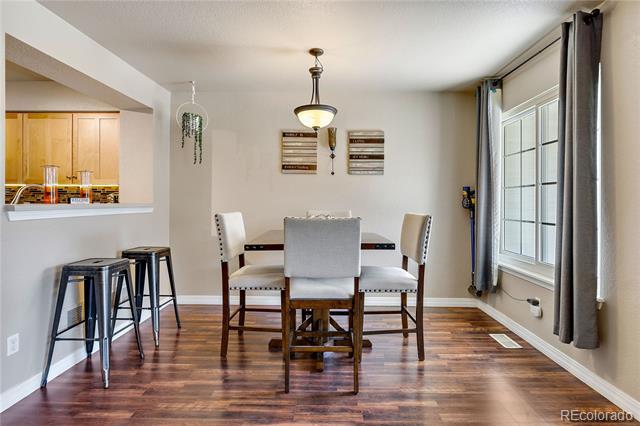

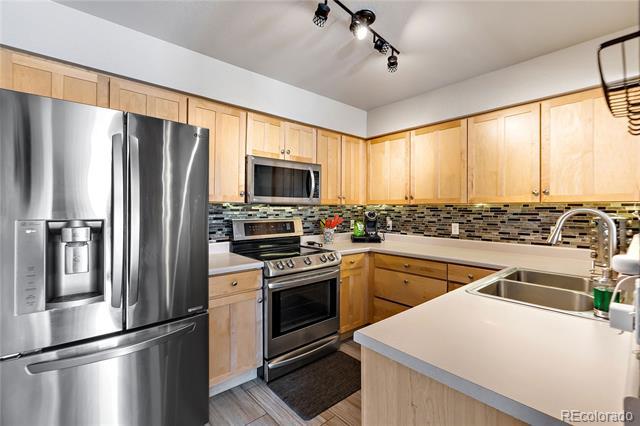
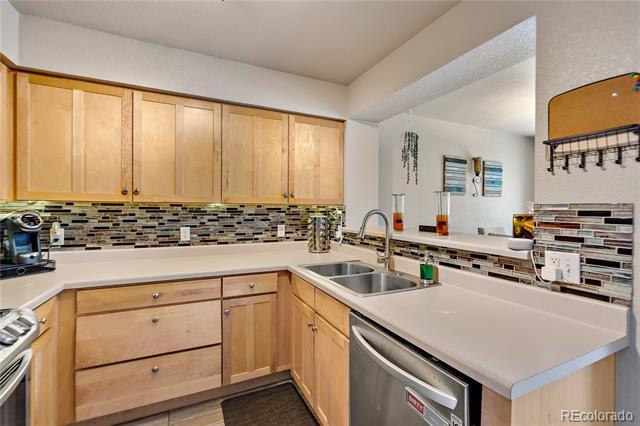
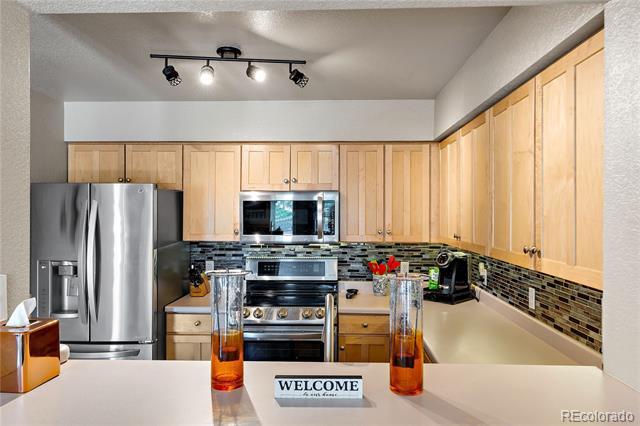







Averages
100.81%
Homes
It took an average of 4 days for a home to sell.


Pricing a home for sale is as much art as science, but there are a few truisms that never change.
Fair market value attracts buyers, overpricing never does. The first two weeks of marketing are crucial. The market never lies, but it can change its mind.
Market Value
Fair market value is what a willing buyer and a willing seller agree by contract is a fair price for the home Values can be impacted by a wide range of reasons but the two largest are location and condition. Generally, fair market value can be determined by comparablesother similar homes that have sold or are currently for sale in the same area.
Sellers often view their homes as special which tempts them to put a higher price on the home, believing they can always come down later, but that’s a serious mistake
Overpricing prevents the very buyers who are eligible to buy the home from ever seeing it Most buyers shop by price range, and look for the best value in that range.
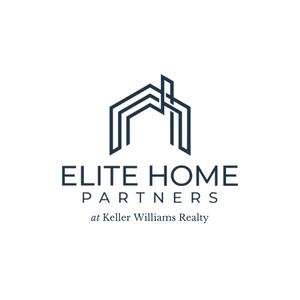
Your best chance of selling your home is in the first two weeks of marketing Your home is fresh and exciting to buyers and to their agents.
With a sign in the yard, a description in the local Multiple Listing Service, distribution across the internet, open houses, broker’s caravan, ads, and email blasts to your listing agent’s buyers, your home will get the greatest flurry of attention and interest in the first two weeks.

If you don’t get many showings or offers, you’ve probably overpriced your home, and it’s not comparing well to the competition Since you can’t change the location, you’ll have to improve the home’s condition or lower the price
Consult with your agent and ask for feedback. Perhaps you can do a little more to spruce up your home’s curb appeal, or perhaps stage the interior to better advantage
The market can always change its mind and give your home another chance, but by then you’ve lost precious time and perhaps allowed a stigma to cloud your home’s value.
Intelligent pricing isn’t about getting the most for your home – it’s about getting your home sold quickly at fair market value

Analysis of the comparable properties suggests a list price range of: $475,000 - $500,000

/ sqft - $210 / sqft
The CMA is a side-by-side comparison of homes for sale and homes that have recently sold in the same neighborhood and price range. This information is further sorted by data fields such as single-family or condo, number of bedrooms, number of baths, postal codes, and many other factors. Its purpose is to show fair market value, based on what other buyers and sellers have determined through past sales, pending sales and homes recently put on the market.
This is the initial list price range in order to attract enough buyer demand to make the SOLDin65 Innovative Home Selling Program perform at its highest potential. The comps that are included in this Active Market Analysis are of all townhomes in Parker within the last 220 Days.