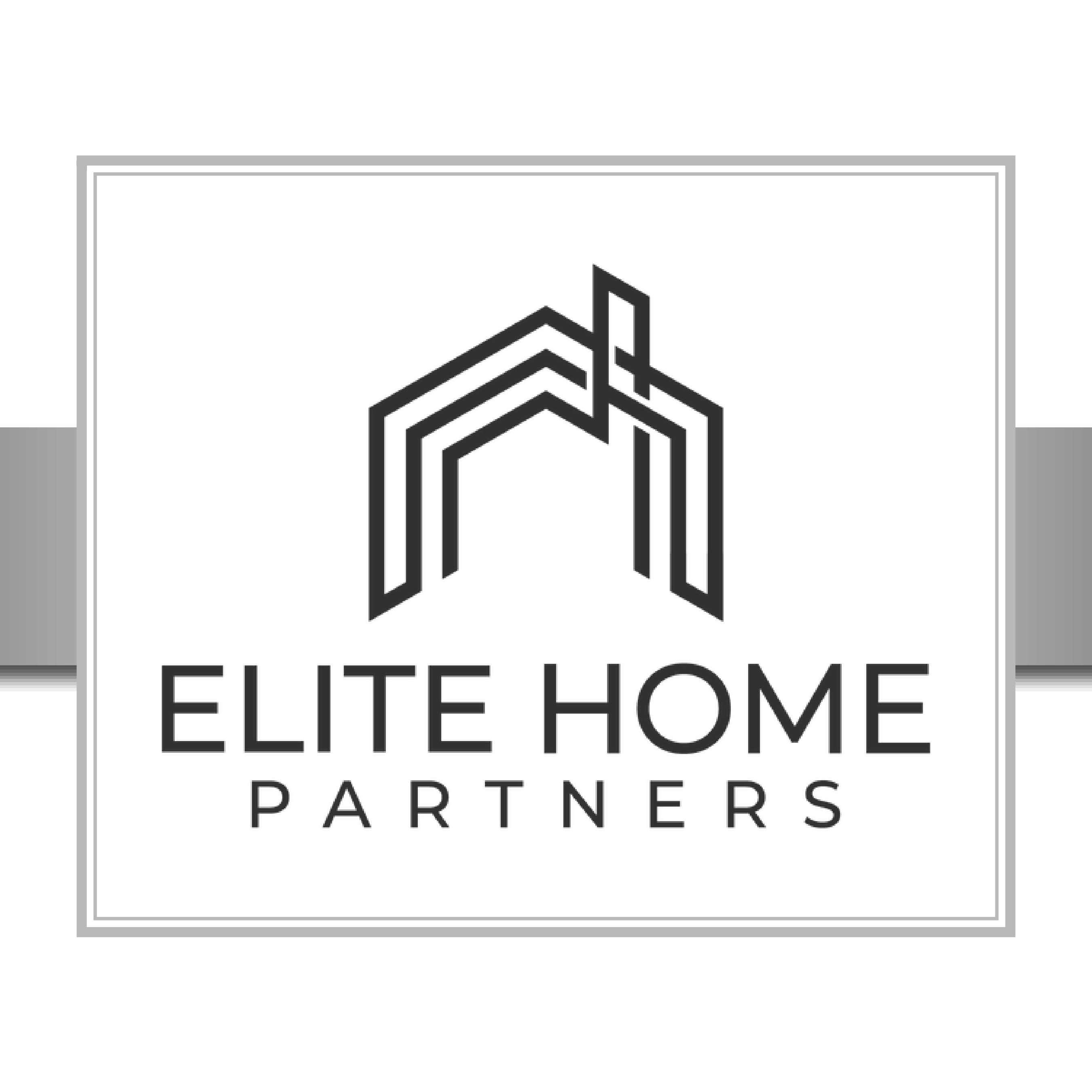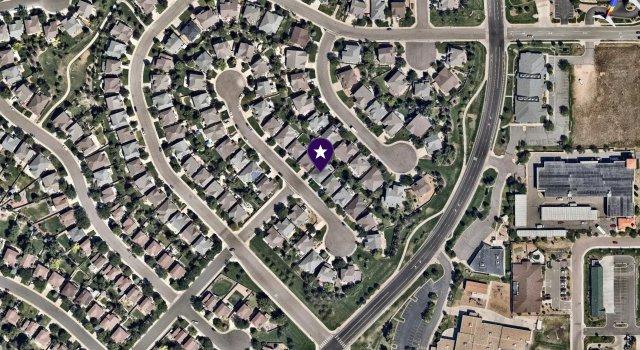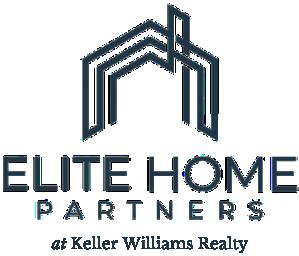








How accurate are Zestimates?
2.3% $14,003

Zestimates varied up to 2.3% or $14,003 compared to actual MLS prices.
3 Pending
3 Sold
John Taylor Elite Home Partners
APN: R0432270 CLIP: 1114954337






Details
Prop Type: Single Family Residence
County: Douglas
Subdivision: Enclave at Pine Grove
Full baths: 2.0
Features
Appliances: Dishwasher, Disposal, Microwave, Range
Association Amenities: Park, Trail(s)
Association Fee Frequency: Monthly
Association Fee Includes: Recycling, Trash
Association Name: TMMC
Association Phone: 303-985-9623
Association Yn: true
Basement: Full, Unfinished
Lot Size (sqft): 5,000
Garages: 2
List date: 3/25/22
Pending date: 2/20/23
Off-market date: 2/20/23
Updated: Feb 24, 2023 7:05 PM
List Price: $599,990
Orig list price: $685,515
Assoc Fee: $75
Taxes: $1
School District: Douglas RE-1
High: Chaparral
Middle: Sierra

Elementary: Prairie Crossing
Elite Home Partners 3039156054
Below Grade Unfinished Area: 1549.0
Builder Model: 40120- Doyle
Builder Name: Century Communities
Common Walls: No Common
Walls
Construction Materials: Frame, Other
Cooling: Central Air
Exterior Features: Private Yard
Fencing: Partial
Fireplace Features: Great Room
Fireplaces Total: 1
Heating: Forced Air, Natural Gas
Interior Features: Kitchen Island, Open Floorplan, Pantry, Primary Suite, Walk-In Closet(s)


Levels: One
Listing Terms: Cash, Conventional, FHA, VA Loan
Living Area Total: 1673
Lot Features: Greenbelt, Sprinklers In Front
Main Level Bathrooms: 2
Main Level Bedrooms: 3
Parking Total: 2
Property Condition: New Construction
Roof: Composition
Security Features: Carbon Monoxide Detector(s), Smoke Detector(s)
Senior Community Yn: false
Sewer: Public Sewer
Structure Type: House
Tax Legal Description: lot 35, block 1, filing 3
Remarks
Tax Year: 2022
Utilities: Electricity Connected, Natural Gas Connected
Virtual Tour: View
Water Source: Public
Enclave at Pine Grove is conveniently located just off Mainstreet and Chambers in Parker with quick and easy access to I-25. This charming neighborhood is only minutes away from historic downtown Parker and its many recreational amenities. This Doyle floor plan has an open-concept great room, a kitchen with an island, a spacious laundry room, and a full unfinished basement with 9' ceilings. In the corner of the house the secluded primary suite is fitted with a private bath, dual vanity, and walk-in-closet plenty for two. The home site backs to a greenbelt and neighborhood trail. Designer selected interiors include white Woodstar cabinets, quartz countertops throughout, stainless appliances with gas range, and extensive laminate flooring. Dont miss out on the new reduced pricing good through 2/28/2023. Prices and incentives are contingent upon buyer closing a loan with builders affiliated lender and are subject to change at any time.
Courtesy of RE/MAX Professionals

Information is deemed reliable but not guaranteed.





Details
Prop Type: Single Family
Residence
County: Douglas
Subdivision: Stonegate
Style: Traditional
Full baths: 2.0
Features
Appliances: Cooktop, Dishwasher, Disposal, Dryer, Microwave, Oven, Refrigerator, Self Cleaning Oven, Washer
Association Amenities: Park, Pool, Tennis Court(s)
Association Fee Frequency: Quarterly
Association Fee Includes: Trash, Water
Association Name: Stonegate Vilage PCMS
Lot Size (sqft): 7,013
Garages: 2
List date: 2/23/23
Pending date: 3/1/23
Off-market date: 3/1/23
Updated: Mar 1, 2023 9:38 AM
List Price: $670,000
Orig list price: $670,000
Assoc Fee: $55
Taxes: $5,245
School District: Douglas RE-1
High: Chaparral
Middle: Sierra

Elementary: Mammoth Heights
Association Phone: 303-224-0004
Association Yn: true
Basement: Unfinished
Below Grade Unfinished Area: 1700.0
Builder Name: Ryland Homes
Building Area Source: Public Records
Common Walls: No Common Walls
Construction Materials: Frame, Rock
Cooling: Central Air
Direction Faces: West
Electric: 110V, 220 Volts
Exterior Features: Private Yard
Fencing: Full
Fireplace Features: Gas, Great Room
Fireplaces Total: 1
Flooring: Carpet, Tile
Heating: Forced Air, Natural Gas
Interior Features: Five Piece Bath, Kitchen Island, Open Floorplan, Walk-In Closet(s)


Laundry Features: In Unit Levels: One
Listing Terms: Cash, Conventional, FHA, VA Loan

Living Area Total: 2158
Lot Features: Cul-De-Sac, Landscaped
Main Level Bathrooms: 2
Main Level Bedrooms: 3
Parking Features: Oversized
Parking Total: 2
Patio And Porch: Patio
Road Frontage Type: Public Road
Road Responsibility: Public
Maintained Road
Road Surface Type: Paved
Remarks
Roof: Composition
Security Features: Carbon Monoxide Detector(s), Smoke Detector(s)
Senior Community Yn: false

Sewer: Public Sewer
Structure Type: House
Tax Legal Description: LOT
76 STONEGATE FILING 14B
TOTAL ACREAGE 0.161 AM/
L
Tax Year: 2021
Utilities: Cable Available, Electricity Available, Electricity Connected, Natural Gas Connected
Virtual Tour: View
Water Source: Public
Window Features: Window Coverings
Zoning: PDU
Wonderful ranch style home that is light, bright, large open floorpan, situated on a lot with no homes behind it. This home has beautiful cherrywood hardwood floors in the entry that flow through to the kitchen. The high ceilings add to the open feel. The kitchen has 42 inch cherry cabinets, tile counters, stainless appliances, an island with seating, and its own eating space. The adjacent dining and great rooms are open from the kitchen. The great room has a gas fireplace, and entertainment niche. The primary suite has its own 5-piece tiled bath, walk-in closet, and a bench in the shower. There are two more main floor bedrooms and another full bath that is also tiled. There is a door off of the great room to the cement patio with brick edging. The back yard is perfect for relaxing and family barbecues. The basement is unfinished and wide open to finish down the road as you wish. This home also has a newer HVAC system, water heater and roof, all done in the last five years. The main floor laundry has a sink and cabinets. The attached garage is oversized with great storage. Make this wonderful home yours.
Courtesy of MB COHN & ASSOC
Information is deemed reliable but not guaranteed.
John Taylor Elite Home Partners














Details
Prop Type: Single Family Residence
County: Douglas
Subdivision: Enclave at Pine Grove

Full baths: 2.0
Features
Appliances: Dishwasher, Disposal, Microwave, Oven
Association Amenities: Park, Trail(s)
Association Fee Frequency: Monthly
Association Fee Includes: Recycling, Trash
Association Name: TMMC
Association Phone: 3039859623
Association Yn: true
Basement: Full, Unfinished
Lot Size (sqft): 5,000
Garages: 2
List date: 9/30/22

Pending date: 12/12/22
Off-market date: 12/12/22
Updated: Feb 24, 2023 8:56 AM
List Price: $624,990
Orig list price: $724,990
Assoc Fee: $75
Taxes: $1
School District: Douglas RE-1
High: Chaparral
Middle: Sierra
Elementary: Prairie Crossing
Below Grade Unfinished Area: 1549.0
Builder Model: Doyle Residence 40120
Builder Name: Century Communities
Building Area Source: Builder
Construction Materials:
Frame, Other
Cooling: Central Air
Exterior Features: Private Yard
Fencing: Partial
Fireplace Features: Great Room
Fireplaces Total: 1
Heating: Forced Air, Natural Gas
Interior Features: Kitchen Island, Open Floorplan, Pantry, Primary Suite, Walk-In Closet(s)

Laundry Features: In Unit
Levels: One
Listing Terms: Cash, Conventional, FHA, VA Loan

Living Area Total: 1673
Lot Features: Sprinklers In Front
Main Level Bathrooms: 2
Main Level Bedrooms: 3
Parking Total: 2
Property Condition: New Construction
Roof: Composition
Security Features: Carbon Monoxide Detector(s), Smoke Detector(s)
Senior Community Yn: false
Sewer: Public Sewer
Structure Type: House
Remarks
Tax Legal Description: Lot 12, block 2
Tax Year: 2022
Utilities: Electricity Connected, Natural Gas Connected
Virtual Tour: View
Water Source: Public
Window Features: Double Pane Windows
The beautiful ranch-style Doyle plan at Enclave at Pine Grove welcomes you with a long foyer, leading you past two generous secondary bedroomssharing a full hall bathand into a beautiful open-concept layout that's perfect for relaxing, dining and entertaining. The lavish kitchenboasting an oversized center island and extended counter space overlooks a spacious great room and charming dining area with direct access to the backyard. On the other side of the great room, youll find a secluded owner's suite, showcasing a roomy walk-in closet and a private en-suite bath with dual vanities. Additional highlights include a laundry room and valet entry conveniently located off the garage. A standard unfinished basement completes the home. Options include fireplace in great room, stainless steel appliances, and a covered back patio. Home site backs to greenbelt with trail. Dont miss out on the new reduced pricing good through 12/31/2022. Prices and incentives are contingent upon buyer closing a loan with builders affiliated lender and are subject to change at any time.
Courtesy of RE/MAX Professionals

Information is deemed reliable but not guaranteed.
John Taylor Elite Home Partners 3039156054




Details
Prop Type: Single Family Residence
County: Douglas
Subdivision: Stonegate
Style: Traditional
Full baths: 2.0
Features
Appliances: Dishwasher, Disposal, Microwave, Oven, Range, Washer
Association Amenities: Clubhouse, Park, Playground, Pool, Tennis Court(s), Trail(s)
Association Fee 2: 55
Association Fee 2 Frequency: Quarterly
Association Fee Frequency: Monthly
3/4 Baths: 1.0
Lot Size (sqft): 5,227
Garages: 2
List date: 2/2/23
Sold date: 3/1/23
Off-market date: 2/7/23
Updated: Mar 3, 2023 8:02 AM
List Price: $618,600
Orig list price: $618,600


Assoc Fee: $190
Taxes: $3,533
School District: Douglas RE-1
High: Chaparral
Middle: Sierra
Elementary: Mammoth Heights
Association Fee Includes: Maintenance Grounds, Snow Removal, Trash
Association Name: Keystone
Estates Owners Association

Association Name 2: Stonegate
Association Phone: 303-991-2192
Association Phone 2: 303-224-0004
Association Yn: true
Basement: Partial, Walk-Out
Access
Below Grade Unfinished Area: 289.0
Concessions: No
Construction Materials: Frame
Cooling: Central Air
Foundation Details: Slab
Heating: Forced Air Levels: One
Listing Terms: Cash, Conventional, FHA, VA Loan

Living Area Total: 2283
Main Level Bathrooms: 2
Main Level Bedrooms: 3
Parking Features: Concrete, Oversized
Parking Total: 2
Patio And Porch: Deck, Patio
Pets Allowed: Cats OK, Dogs OK
Roof: Composition
Senior Community Yn: false
Sewer: Public Sewer
Structure Type: House
Tax Legal Description: LOT
60 STONEGATE #2 4TH
AMEND 0.121 AM/L
Remarks
Tax Year: 2021
Virtual Tour: View
Water Source: Private
Zoning: PDU
Beautifully refreshed home in the sought-after gated neighborhood of Stonegate. This home boasts beautiful updated lighting, new carpet and interior paint: walls, ceilings, trim and door. The light and bright kitchen opens to the family room. All Appliances plus washer and dryer are included. The home features both a kitchen nook and a formal dining room. The primary bedroom on the main floor is good sized, with adjoining bath and walk-in closet. There are also two guest bedrooms, a full bath and the laundry room all on the main level. The walkout basement boasts a large great room, a bedroom, a 3/4 bath and storage. There are two peaceful exterior spaces: The upper deck and the lower patio perfect to enjoy all of Colorado's Seasons. The front and backyard are maintained by the HOA. This home is one story living with bonus of a large basement and is a must see!
Courtesy of RE/MAX Leaders

Information is deemed reliable but not guaranteed.
John Taylor Elite Home Partners














Details
Prop Type: Single Family
Residence
County: Douglas
Subdivision: Stonegate
Full baths: 2.0
3/4 Baths: 1.0
Features
Appliances: Dishwasher, Disposal, Oven, Range Hood, Refrigerator, Self Cleaning Oven, Washer
Association Amenities: Park, Playground, Pool, Spa/Hot Tub, Tennis Court(s), Trail(s)
Association Fee Frequency: Quarterly
Association Fee Includes: Recycling, Trash
Association Name: Stongate Village by PCMS
Lot Size (sqft): 6,316
Garages: 2
List date: 9/28/22
Sold date: 3/3/23
Off-market date: 2/2/23
Updated: Mar 5, 2023 12:33 AM
List Price: $750,000
Orig list price: $780,000

Assoc Fee: $55
Taxes: $3,578

Association Phone: 303-224-0004
Association Yn: true
Basement: Finished, Full
Below Grade Unfinished Area: 70.0
Building Area Source: Public Records
Concessions: No
Construction Materials: Brick, Frame
Cooling: Central Air
Direction Faces: East Fencing: Full
Fireplace Features: Family Room, Gas
Fireplaces Total: 1
Flooring: Carpet, Laminate, Tile
Heating: Forced Air
Interior Features: Ceiling Fan(s), Eat-in Kitchen, Five Piece Bath, High Ceilings, Open Floorplan, Pantry, Quartz Counters
School District: Douglas RE-1
High: Chaparral
Middle: Sierra
Elementary: Pine Grove
Laundry Features: In Unit Levels: One
Listing Terms: Cash, Conventional, FHA, VA Loan

Living Area Total: 3092
Lot Features: Landscaped, Sprinklers In Front

Main Level Bathrooms: 2
Main Level Bedrooms: 3
Parking Features: Concrete, Dry Walled
Parking Total: 2
Patio And Porch: Deck, Front Porch
Road Surface Type: Paved
Roof: Composition
Security Features: Carbon Monoxide Detector(s), Smoke Detector(s)
Remarks
Senior Community Yn: false
Sewer: Public Sewer
Structure Type: House
Tax Legal Description: LOT
20 BLK 2 STONEGATE
FILING #5C 0.145 AM/L
Tax Year: 2021
Utilities: Electricity Connected, Natural Gas Connected
Virtual Tour: View
Water Source: Public
Window Features: Double Pane Windows
Zoning: PDU
Fully Remodeled Ranch Home in the Stonegate Village Neighborhood of Parker. Located in the Enclave this rare ranch model is a complete remodel to include:
New Roof and Gutters, New Windows and Slider Door on Main Floor. New Exterior Paint and Trim, New Concrete Steps leading to Front Door. Updated Sprinkler system with new Sod. Interior Updates include All New flooring, New Carpet, New Lighting, New 6 baseboards and interior door trim updates. Tile Kitchen has been remodeled with New Kitchen cabinets, Quartz countertops, Kitchen island with pendant lighting as well as New Stainless Steel Appliances, 5 burner Gas Range, Under Cab Lighting and stylish custom built range hood. Open Family Room/Kitchen has wood wrapped beams and fireplace mantle, The Primary bath has been updated with new tile flooring, new shower tile, free standing tub with new double vanity, lighting and mirrors. Updates to the Hall Bath include new vanity, tub, tile, lighting, mirrors and all new fixtures. The Hallway to Basement and Main Floor Bedrooms has been redone to include an open stair case with wrapped beams to remove the old arches. The basement is finished with a large oversized bedroom or office, Large bath with a Great Room area for additional living space. All electrical outlets in the home have been updated as well, New paint through out the interior. Main floor laundry directly off the garage entrance. This home is truly move in ready! The back yard has a nice sized deck .
Stonegate Village is a Premier Neighborhood offering a Community Center, 2 large pools, water slides, tennis courts, large park with many walking trails and Frisbee Golf Course.
Courtesy of Denver Realty and Homes

Information is deemed reliable but not guaranteed.
John Taylor Elite Home Partners














Details
Prop Type: Single Family Residence
County: Douglas
Subdivision: Stonegate
Style: Contemporary Full baths: 1.0
Features
Appliances: Dishwasher, Disposal, Dryer, Freezer, Gas
Water Heater, Microwave, Range, Refrigerator, Washer
Association Amenities: Clubhouse, Gated, Park, Playground, Pool, Tennis Court(s)
Association Fee 2: 55
Association Fee 2 Frequency: Quarterly
Association Fee Frequency: Monthly
3/4 Baths: 1.0
Lot Size (sqft): 9,583
Garages: 2
List date: 2/2/23
Sold date: 2/28/23
Off-market date: 2/15/23
Updated: Feb 28, 2023 9:20 AM
List Price: $629,000
Orig list price: $629,000


Assoc Fee: $190
Taxes: $2,607
School District: Douglas RE-1
High: Chaparral
Middle: Sierra
Elementary: Mammoth Heights
Association Fee Includes: Maintenance Grounds, Snow Removal, Trash
Association Name: Keystone Estates Owners Association
Association Name 2: Stonegate
Association Phone: 303-991-2192
Association Phone 2: 303-224-0004
Association Yn: true Basement: Bath/Stubbed, Partial, Unfinished
Below Grade Unfinished Area: 767.0
Builder Name: David Weekley Homes

Building Area Source: Public Records
Concessions: Buyer Closing

Costs/Seller Points Paid
Concessions Amount: 2500
Construction Materials: Frame
Cooling: Central Air
Direction Faces: South
Exterior Features: Garden, Private Yard
Fireplace Features: Gas, Living Room
Fireplaces Total: 1
Flooring: Carpet, Linoleum, Tile
Heating: Forced Air
Interior Features: Breakfast Nook, Ceiling Fan(s), Eat-in Kitchen, High Ceilings, Open Floorplan, Smoke Free, Walk-In Closet(s)
Laundry Features: In Unit
Levels: One
Listing Terms: Cash, Conventional, FHA, VA Loan

Living Area Total: 1795
Lot Features: Irrigated, Landscaped, Many Trees, Sprinklers In Front, Sprinklers In Rear
Remarks
Main Level Bathrooms: 2
Main Level Bedrooms: 2
Parking Features: Concrete
Parking Total: 4
Patio And Porch: Front Porch, Patio
Road Surface Type: Paved Roof: Composition
Senior Community Yn: false
Sewer: Community
Structure Type: House
Tax Legal Description: LOT
19 STONEGATE #2 4TH
AMEND 0.220 AM/L
Tax Year: 2021
Water Source: Well
Window Features: Window Coverings, Window Treatments
Zoning: PDU
NEW INTERIOR PAINT BEING DONE FEB. 9TH,10TH,11TH. NEW CARPET AND PAD BEING INSTALLED ON FEB. 16TH. Original owners. Large ranch home located in gated community situated on one of the largest lots in community. Fully landscaped with beautiful mature trees and shrubs. Very private fenced back yard with patio and gardens. Sunny south front exposure with covered front porch. Enter into the home greeted by light and bright rooms and 10 ft ceiling. Main floor features primary bedroom, secondary bedroom, large office with French doors and laundry room. Large open living room/kitchen with gas fireplace, island in kitchen, large eat in area. Full stainless steel appliance package in kitchen and full-sized washer and dryer. Bonus full sized newer freezer in basement. Primary suite features bow windows, 4-piece bathroom, huge walk-in closet and ceiling fan. Newer furnace, central AC, and 50-gal hot water heater installed in 2021. Large open unfinished basement with means of aggress windows and stubbed plumbing for future finished space if desired. Keystone Estates is highly desirable! Also, this home is located within the Stonegate community and features pool, tennis courts, and community center.
Courtesy of Mathisen Real Estate Information is deemed reliable but not guaranteed.
John Taylor Elite Home Partners 3039156054

















Averages
96.87%

It took an average of 48 days for a home to sell.

