








How accurate are Zestimates?
4.4%

Zestimates varied up to 4.4% or $77,000 compared to actual MLS prices.

1 Active
7 Pending
4 Sold


APN: R0341678 CLIP: 1062930389
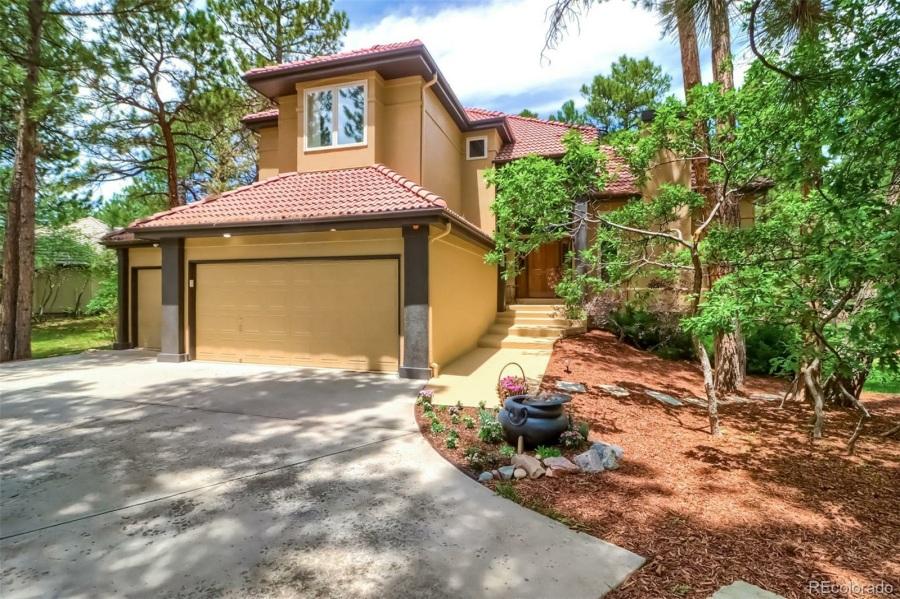

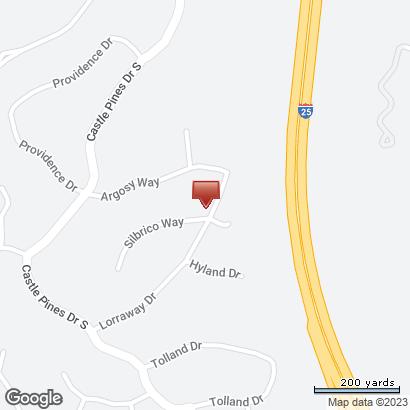

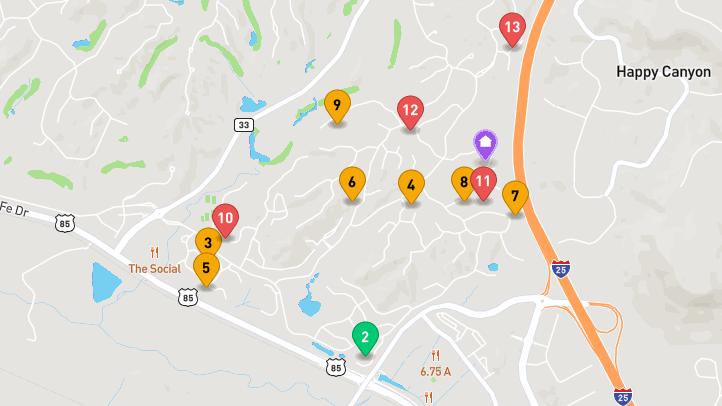
STATUS: A = ACTIVE P = PENDING S = CLOSED

Details
Prop Type: Single Family
Residence
County: Douglas
Subdivision: Castle Pines
Village
Style: Contemporary
Features
Association Amenities: Gated, Park, Playground, Pool, Security, Tennis Court(s), Trail(s)
Association Fee 2: 213
Association Fee 2 Frequency: Monthly
Association Fee Frequency: Monthly
Association Fee Includes:
Irrigation Water, Maintenance
Grounds, Recycling, Security, Snow Removal, Trash
Full baths: 2.0
3/4 Baths: 1.0
Half baths: 1.0
Lot Size (sqft): 4,356
Garages: 2
List date: 7/28/22
Updated: Dec 6, 2022 6:03 AM
List Price: $1,050,000
Orig list price: $1,020,000
Assoc Fee: $225

Taxes: $1,992
School District: Douglas RE-1
High: Douglas County
Middle: Rocky Heights
Elementary: Buffalo Ridge
Association Name: Castle Pines Homes Association

Association Name 2: Village Lake Homes Association
Association Phone: 303-814-1345
Association Phone 2: 720-974-4223
Association Yn: true
Basement: Daylight, Exterior Entry, Finished, Full
Below Grade Unfinished
Area: 275.0
Builder Name: Adamo Homes
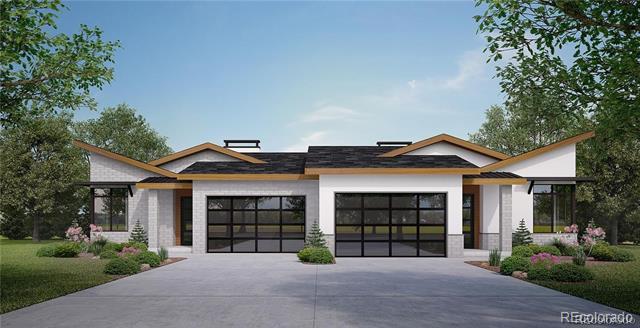
Common Walls: End Unit
Construction Materials: Frame
Cooling: Central Air
Exterior Features: Gas Valve
Fireplace Features: Basement, Gas, Great Room
Fireplaces Total: 2
Flooring: Carpet, Wood
Heating: Forced Air
Interior Features: High Ceilings, Kitchen Island, Open Floorplan, Pantry, Primary Suite, Quartz Counters, Smart Thermostat, Walk-In Closet(s)
Levels: Two
Listing Terms: Cash, Conventional, FHA
Living Area Total: 2927
Lot Features: Cul-De-Sac
Main Level Bathrooms: 2
Main Level Bedrooms: 1
Parking Total: 2
Patio And Porch: Covered, Patio
Property Condition: Under Construction
Roof: Concrete
Remarks
Security Features: Smoke Detector(s)
Senior Community Yn: false

Sewer: Public Sewer
Structure Type: Patio/Cluster
Tax Legal Description: Lot
5194 Castle Pines Village 32 J 1st AMD 0.096 AM/L
Tax Year: 2020
Utilities: Cable Available, Phone Available
Water Source: Public
Beautiful new build in Castle Pines Village. This secure, secluded, luxury-paired home offers main level living with a fully finished lower level. Spacious, open feel with 10' ceilings throughout the house and a 14' ceiling in the great room. Unique multi-side/multipanel sliding glass door system offers an immersive indoor/outdoor living experience.
Courtesy of The Schuck Corporation Information is deemed reliable but not guaranteed.
John Taylor Elite Home Partners
Details
Prop Type: Single Family Residence
County: Douglas
Subdivision: Castle Pines Village

Style: Traditional
Full baths: 3.0
Features
Appliances: Cooktop, Dishwasher, Double Oven, Dryer, Range Hood, Refrigerator, Washer
Association Amenities: Clubhouse, Fitness Center, Gated, Park, Playground, Pool, Tennis Court(s)
Association Fee 2: 258
Association Fee 2 Frequency: Monthly
3/4 Baths: 1.0
Half baths: 1.0
Lot Size (sqft): 8,189
Garages: 3
List date: 1/31/23

Pending date: 2/22/23
Off-market date: 2/22/23
Updated: Mar 12, 2023 8:05 AM
List Price: $1,349,000

Orig list price: $1,399,900

Assoc Fee: $300
Taxes: $6,813
School District: Douglas RE-1
High: Rock Canyon
Middle: Rocky Heights
Elementary: Buffalo Ridge
Association Fee Frequency: Monthly
Association Fee Includes: Maintenance Grounds, Recycling, Trash
Association Name: Castle Pines Master Association
Association Name 2: Village Lakes
Association Phone: 303-814-1345
Association Phone 2: 303-980-0700
Association Yn: true
Basement: Finished, Walk-Out Access
Below Grade Unfinished Area: 638.0
Building Area Source: Public Records
Construction Materials: Stucco
Cooling: Central Air
Direction Faces: Northeast
Exterior Features: Balcony, Private Yard, Spa/Hot Tub
Fireplace Features: Basement, Electric, Family Room, Gas
Fireplaces Total: 2
Flooring: Carpet, Tile, Wood
Heating: Forced Air
Interior Features: Breakfast
Nook, Built-in Features, Ceiling Fan(s), Eat-in Kitchen, Five Piece Bath, High Ceilings, Jack & Jill Bath, Kitchen Island, Open Floorplan, Primary Suite, Quartz Counters, Vaulted Ceiling(s), Walk-In Closet(s), Wet Bar
Levels: Two
Listing Terms: Cash, Conventional
Remarks
Living Area Total: 5096
Lot Features: Landscaped, Many Trees, Open Space, Sprinklers In Front, Sprinklers In Rear
Main Level Bathrooms: 2
Main Level Bedrooms: 1
Parking Total: 3
Patio And Porch: Covered, Deck, Front Porch, Patio
Property Condition: Updated/ Remodeled
Roof: Concrete
Senior Community Yn: false

Sewer: Public Sewer
Structure Type: House
Tax Legal Description: LOT
5056 CASTLE PINES
VILLAGE FILING 32B
TOTAL ACREAGE 0.188 AM/
Tax Year: 2022
Utilities: Cable Available, Electricity Connected, Natural Gas Available, Phone Available
View: Mountain(s)
Virtual Tour: View
Water Source: Public
Zoning: PDU
Welcome to this beautifully updated 2-story home located in Castle Pines Village. A private & gated community where you are immersed in a lifestyle youll never want to leave! The HOA offer incredible amenities like a world class fitness center, multiple pools, playgrounds, & outdoor picnic pavilions. You will love the proximity to Downtown Castle Rock, DTC, Park Meadows Mall, hiking/ biking trails & much more. You are also walking distance to Tonys Gourmet Grocery Store, Restaurants, Tennis Courts, Adult Pool & Gym! The Village at Castle Pines is also home to 2 of Colorado's best & nationally ranked private golf courses, The Country Club at Castle Pines & The Castle Pines Golf Club with the renowned Jack Nicklaus course. Upon entry into the home, you will immediately take note of the expertly refinished hardwood floors. Completed with a custom stain and sanding technology that provides an unbeatable smooth, even finish. The kitchen has undergone recent improvements to include professionally refinished cabinets, a natural stone backsplash that perfectly accents the white cabinetry & quartz countertops plus new pendant lighting over the island. Through the butlers pantry you will find the dining room with a stunning stone wall that was lime-washed to give it a trendy yet timeless refresh. The main floor primary suite is more like a retreat with spa like bathroom & access to the upper deck. The upper level has 3 bedrooms, 2 full bathrooms & balcony overlooking the courtyard below. The walkout basement is multi-functional & could serve as a complete guest suite with wet bar, bedroom and bath. With 5-bedrooms, 5-bathrooms & over 5,000 finished square feet, this home features thoughtful improvements and resides in an unmatched location. Enjoy a floorplan cultivated for entertaining and views of the front range. The Village at Castle Pines offers complete serenity while being minutes away from the hustle and bustle of Denver and all your favorite amenities.
Courtesy of LIV Sotheby's International Realty Information is deemed reliable but not guaranteed.
John Taylor Elite Home Partners
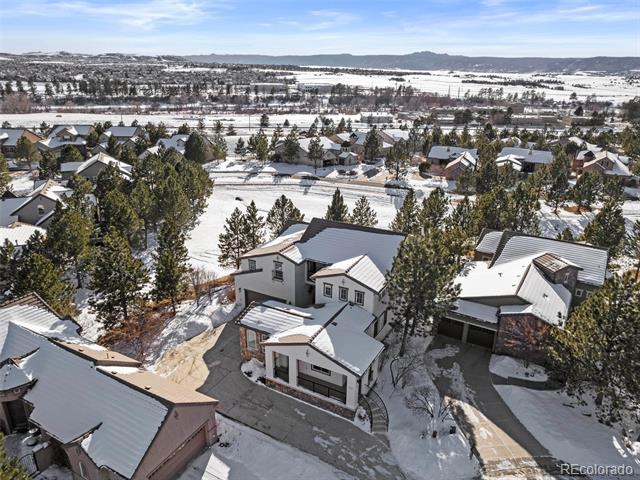

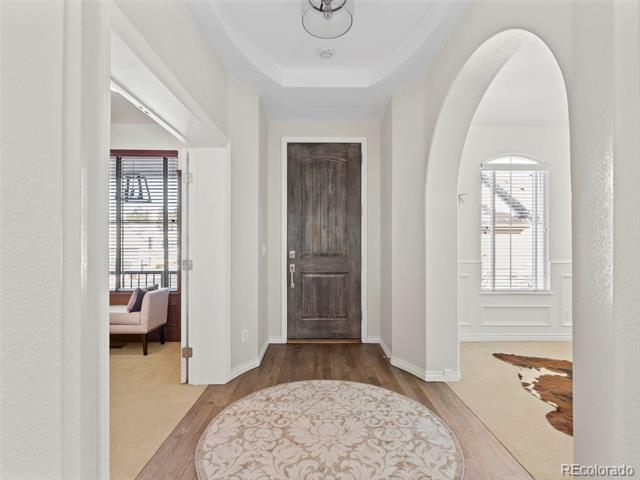

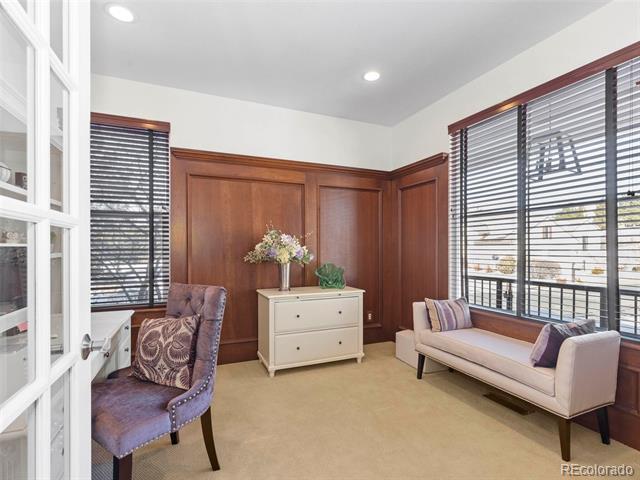
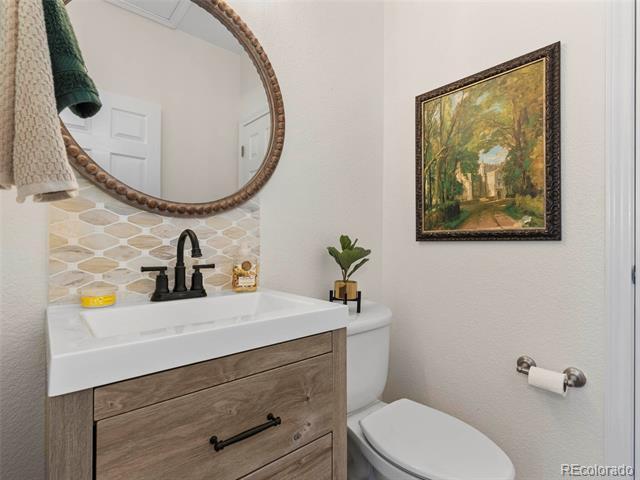



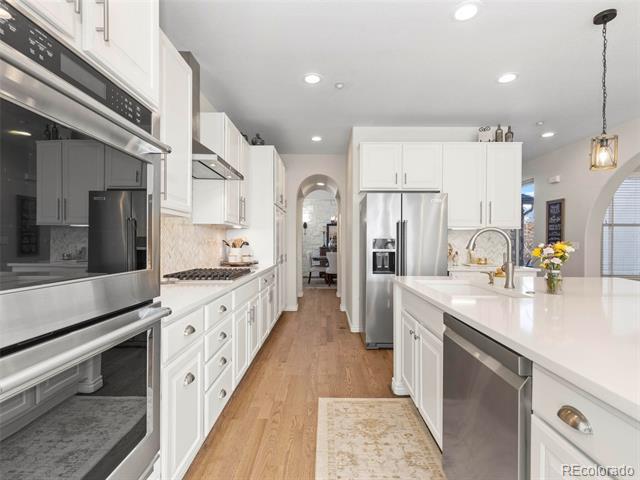
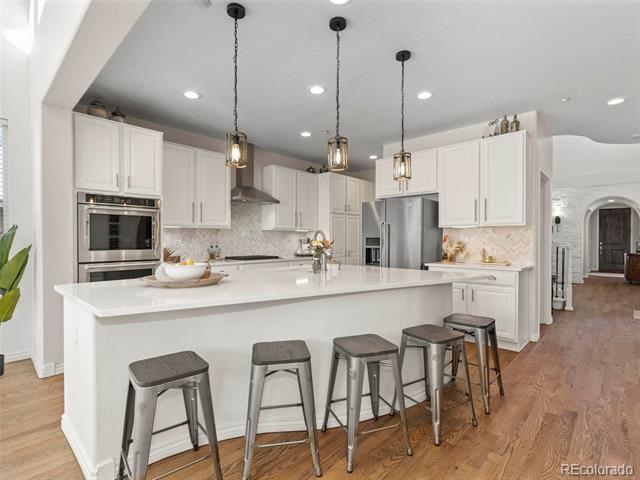
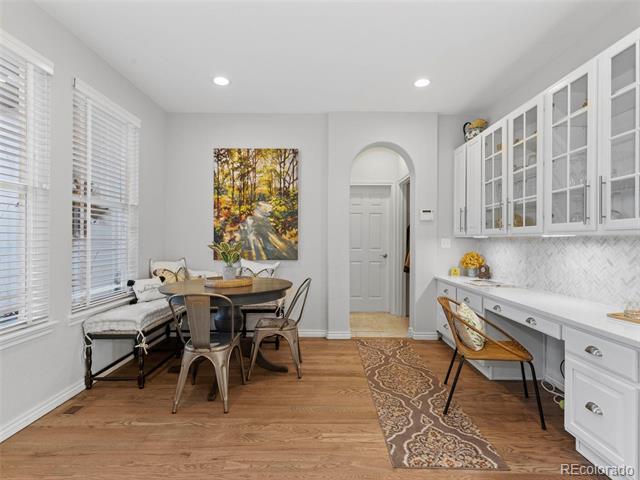


Details
Prop Type: Single Family
Residence
County: Douglas
Subdivision: The Village at Castle Pines

Full baths: 3.0
Half baths: 2.0
Features
Association Amenities: Fitness Center, Gated, Park, Playground, Pond Seasonal, Pool, Security, Spa/Hot Tub, Tennis Court(s), Trail(s)
Association Fee 2: 258
Association Fee 2 Frequency: Monthly
Association Fee Frequency: Monthly
Association Name: Castle
Pines Homes Association
Lot Size (sqft): 12,110
Garages: 3
List date: 1/31/23

Pending date: 2/2/23
Off-market date: 2/2/23
Updated: Feb 28, 2023 4:26 AM
List Price: $1,650,000
Orig list price: $1,650,000
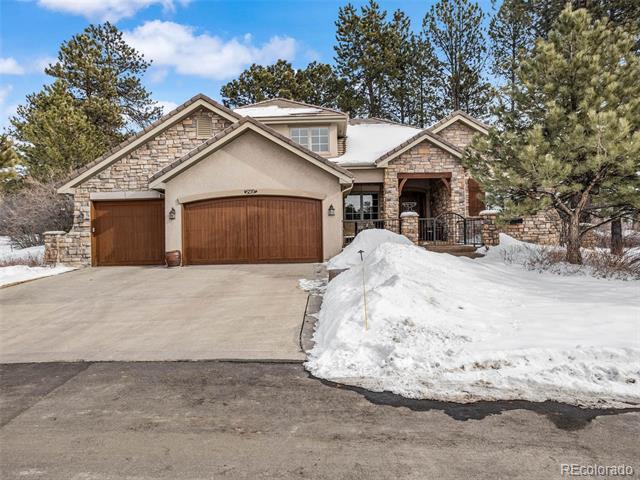
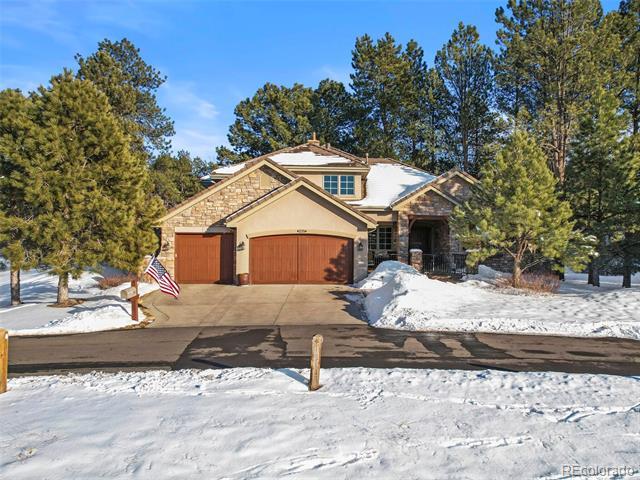
Assoc Fee: $300
Taxes: $8,513
School District: Douglas RE-1
High: Rock Canyon
Middle: Rocky Heights
Elementary: Buffalo Ridge
Association Name 2: Village Lake
Association Phone: 303-814-1345
Association Phone 2: (303) 420-4433
Association Yn: true
Basement: Finished, Full, Interior Entry/Standard
Below Grade Unfinished
Area: 823.0
Builder Name: Summit Chalet
Building Area Source: Public Records
Construction Materials: Frame, Stone, Stucco
Cooling: Central Air
Direction Faces: West
Exterior Features: Fire Pit, Gas Grill, Lighting, Rain Gutters
Fireplace Features: Basement, Gas, Gas Log, Kitchen, Outside, Primary Bedroom
Fireplaces Total: 4
Flooring: Carpet, Stone, Wood
Foundation Details: Slab
Heating: Forced Air, Natural Gas
Interior Features: Built-in Features, Central Vacuum, Eatin Kitchen, Entrance Foyer, Five Piece Bath, Granite Counters, Jack & Jill Bath, Jet Action Tub, Pantry, Primary Suite, Sound System, Tile Counters, Utility Sink, Vaulted Ceiling(s), Walk-In Closet(s), Wet Bar, Wired for Data
Levels: Two
Listing Terms: Cash, Conventional, VA Loan

Living Area Total: 5295
Remarks
Lot Features: Corner Lot, Landscaped, Level, Open Space, Sprinklers In Front, Sprinklers In Rear
Main Level Bathrooms: 2
Main Level Bedrooms: 1
Parking Features: Concrete, Finished
Parking Total: 3
Patio And Porch: Front Porch, Patio
Pets Allowed: Yes
Property Condition: Updated/ Remodeled
Road Frontage Type: Public Road
Road Surface Type: Paved
Roof: Concrete
Security Features: Security System, Smart Security System, Smoke Detector(s)
Senior Community Yn: false
Sewer: Community
Structure Type: House
Tax Legal Description: LOT
5270A CASTLE PINES
VILLAGE 32-F, 1ST
AMENDMENT 0.278 AM/L
Tax Year: 2021
Virtual Tour: View
Water Source: Public
Window Features: Double Pane Windows, Window Coverings
Zoning: PDU
A tranquil setting highlight this wonderful Summit Chalet Home in The Village at Castle Pines. Nestled among a picturesque treed backdrop on a large private lot, this semi-custom two-story home is masterfully built, with a spacious main floor primary suite, beautifully appointed gourmet kitchen and three spacious bedrooms on the upper level. Throughout the home, walls of windows stream in loads of natural light, capturing the beauty of the homes natural surroundings. Eye-catching wood and stone elements intermingle to evoke a sense of luxury and sophistication, and rich wood flooring adds warmth to every room. A charming wine cellar adorns the beautifully finished basement, which is generously sized for loads of storage, entertaining and relaxation. This sought after patio home includes a sub association that adds ease to your landscape maintenance.
Courtesy of LIV Sotheby's International Realty Information is deemed reliable but not guaranteed.
John Taylor Elite Home Partners

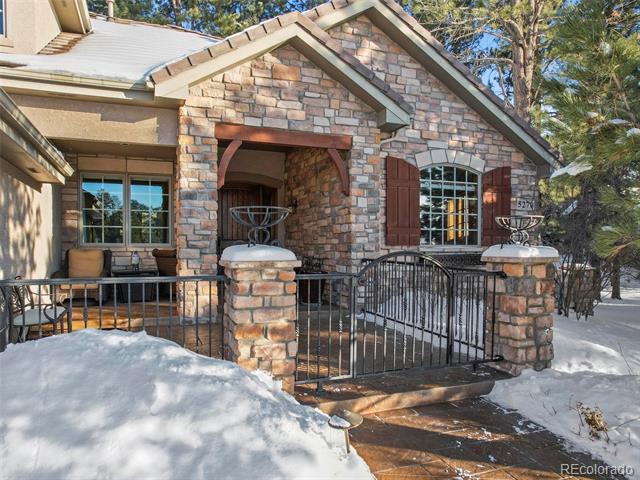
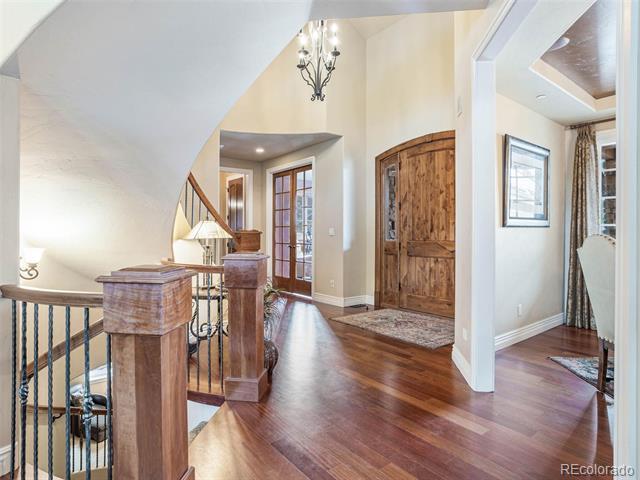
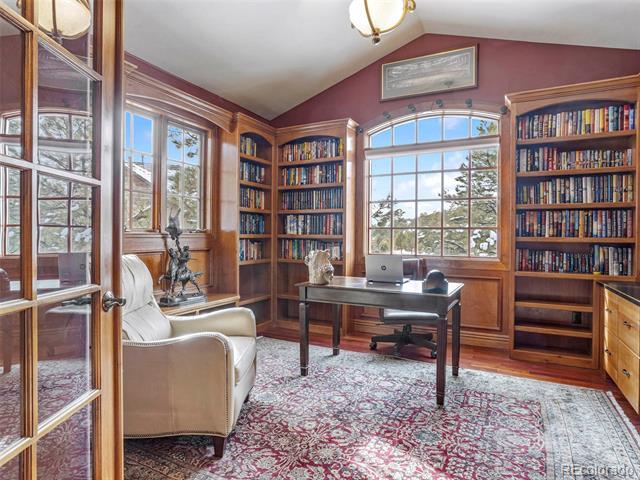

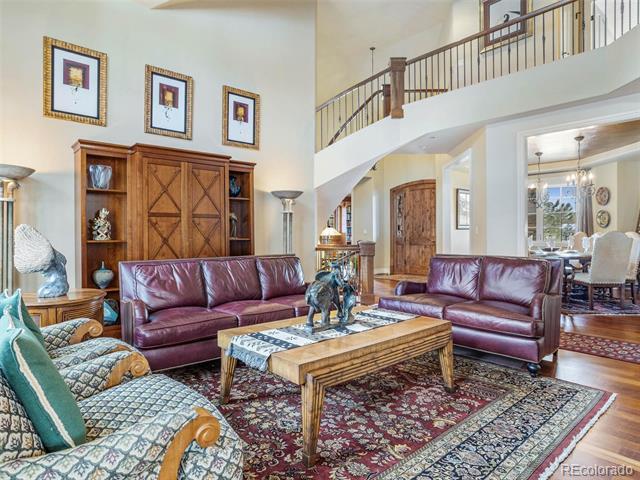

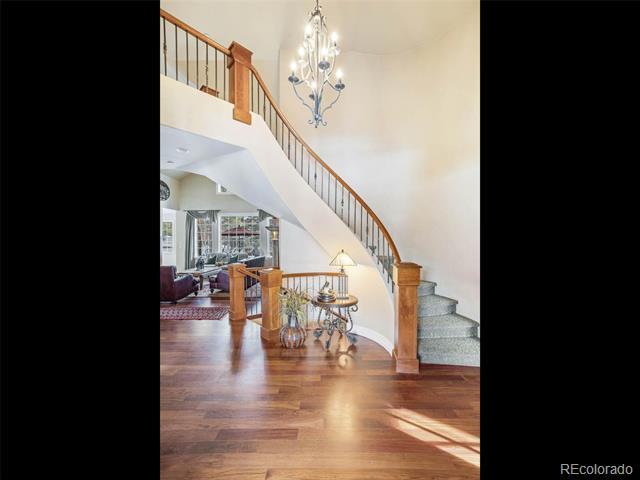
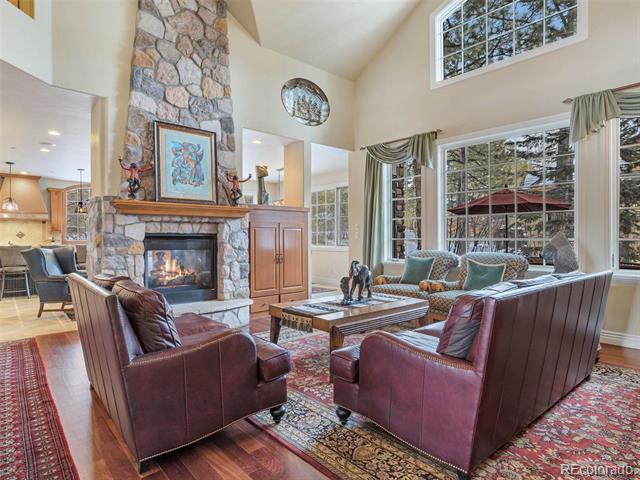
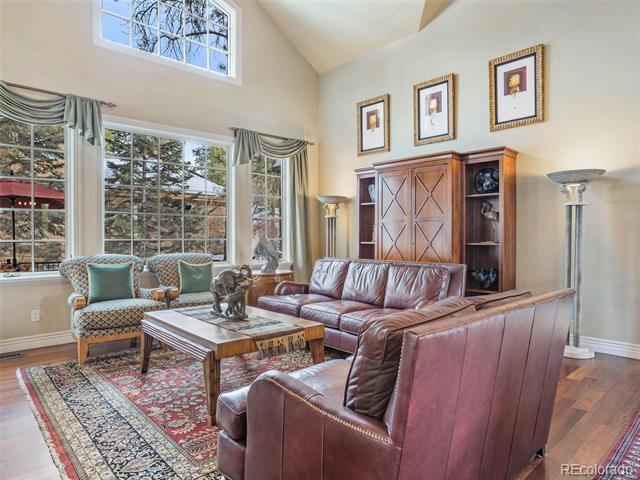
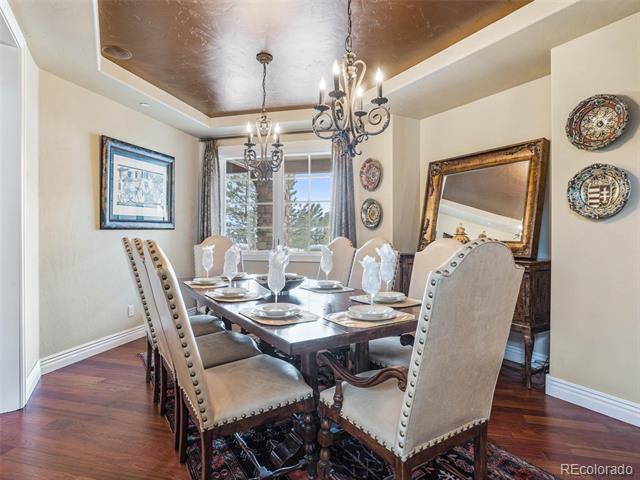
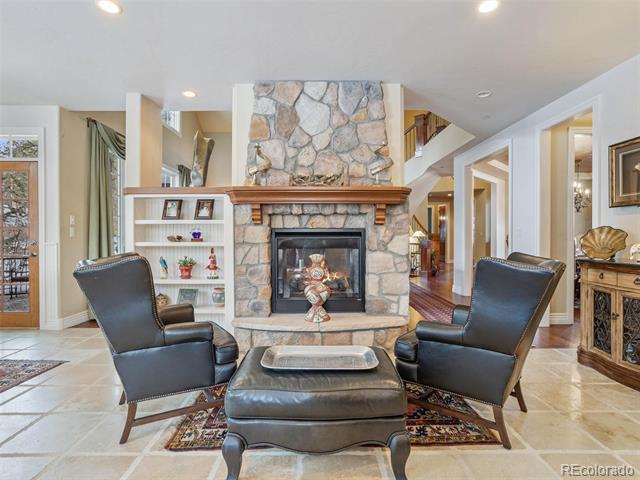


Details
Prop Type: Single Family Residence
County: Douglas
Subdivision: Castle Pines Village
Full baths: 3.0
Half baths: 1.0
Features
Appliances: Cooktop, Dishwasher, Disposal, Double Oven, Freezer, Microwave, Refrigerator
Association Fee 2: 213
Association Fee 2 Frequency: Monthly
Association Fee Frequency: Monthly
Association Name: Castle Pines Village
Lot Size (sqft): 7,840
Garages: 3
List date: 7/22/22

Pending date: 8/12/22
Off-market date: 8/12/22
Updated: Aug 12, 2022 3:04 PM
List Price: $1,295,000
Orig list price: $1,295,000


Assoc Fee: $250
Taxes: $6,678
School District: Douglas RE-1
High: Rock Canyon
Middle: Rocky Heights
Elementary: Buffalo Ridge
Association Name 2: Village Lakes
Association Phone: 303-814-1345
Association Phone 2: 303-980-0700
Association Yn: true
Basement: Daylight, Finished, Full
Below Grade Unfinished Area: 211.0
Builder Name: Joyce Homes
Building Area Source: Public Records
Common Walls: No Common Walls
Construction Materials: Concrete, Frame, Rock, Stone, Stucco
Cooling: Central Air
Current Use: Live/Work
Fireplace Features: Family Room, Gas, Gas Log
Fireplaces Total: 1
Flooring: Carpet, Stone, Tile
Heating: Forced Air, Natural Gas
Horse Yn: false
Interior Features: Built-in Features, Eat-in Kitchen, Five Piece Bath, High Ceilings, High Speed Internet, Kitchen Island, Primary Suite, Smoke Free, Solid Surface Counters, Vaulted Ceiling(s), Walk-In Closet(s), Wet Bar

Levels: Two
Listing Terms: 1031 Exchange, Cash, Conventional, Jumbo
Living Area Total: 4978
Lot Features: Landscaped, Sprinklers In Front, Sprinklers In Rear
Main Level Bathrooms: 2
Main Level Bedrooms: 1
Remarks
Parking Features: Concrete
Parking Total: 3
Patio And Porch: Deck, Front Porch, Patio
Road Responsibility: Public
Maintained Road
Road Surface Type: Paved
Roof: Concrete
Security Features: Security System, Smoke Detector(s)
Senior Community Yn: false

Sewer: Public Sewer
Structure Type: House
Tax Legal Description: LOT 5021 CASTLE PINES
VILLAGE FILING 32B
TOTAL ACREAGE 0.18 AM/L
Tax Year: 2021
Utilities: Cable Available, Electricity Connected, Internet Access (Wired), Natural Gas Connected, Phone Available
View: Mountain(s)
Water Source: Public
*NEW PHOTOS ADDED* Beautifully landscaped and low maintenance home in Castle Pines Village built by Joyce homes. This stunning home offers slate floors, plantation shutters, granite counter tops, and amazing stone accent walls. The great room has lofted ceilings with tons of natural light, a fireplace, surround sound, and is adjacent to the very well outfitted gourmet kitchen. The main floor master boats a lavish bath with dual showers, a jetted tub, his/her walk-in closets, built-in cabinets, and a flex room suitable for a variety of uses. The second floor has a private guest or second master suite with a full ensuite bathroom and sitting/office area. The garden-level finished basement has three additional bedrooms, one bath, media/recreational room with surround sound and wet bar. A charming courtyard plus two trex decks with retractable awnings provide private entertaining areas and mountain views. A larger berm plus extensive landscaping enhance the privacy of the home creating a serene and relaxing backyard oasis.
Courtesy of NextHome Elevate Information is deemed reliable but not guaranteed.
John Taylor Elite Home Partners 3039156054
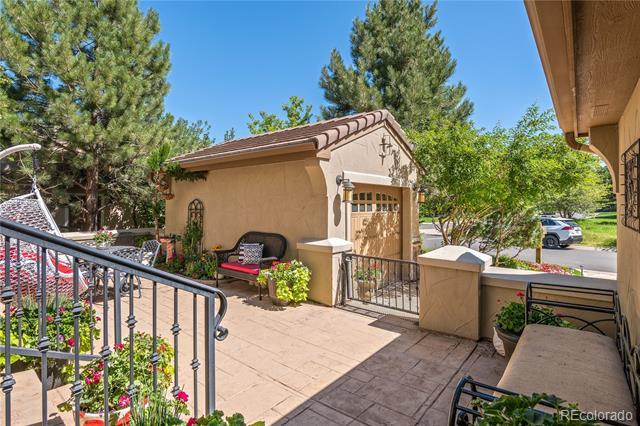
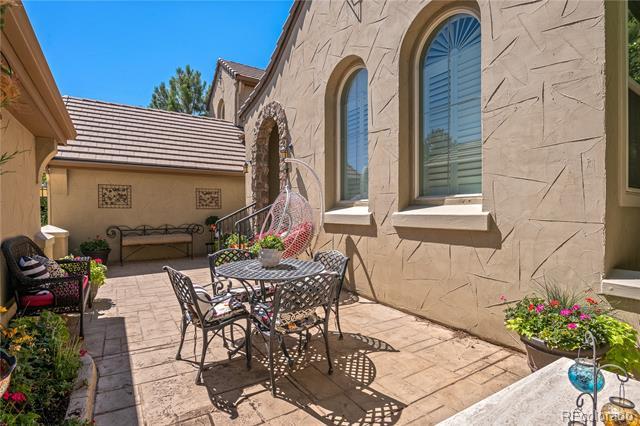

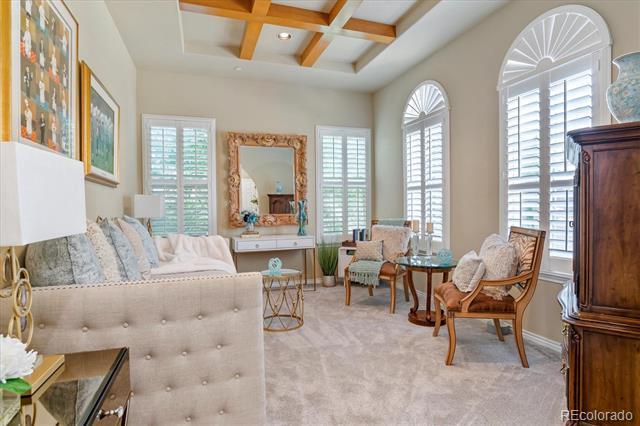
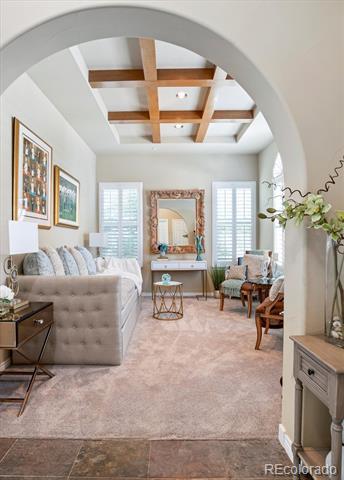

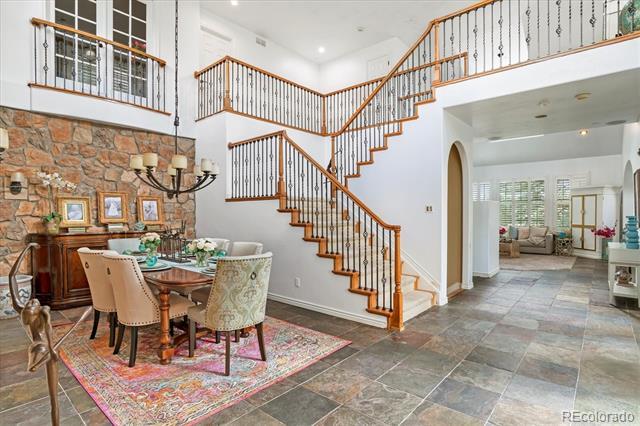

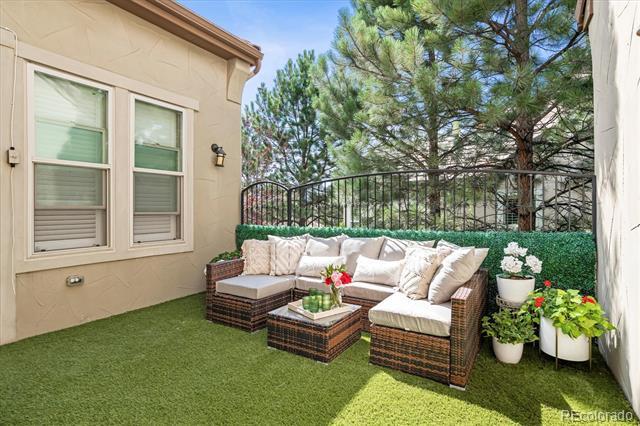
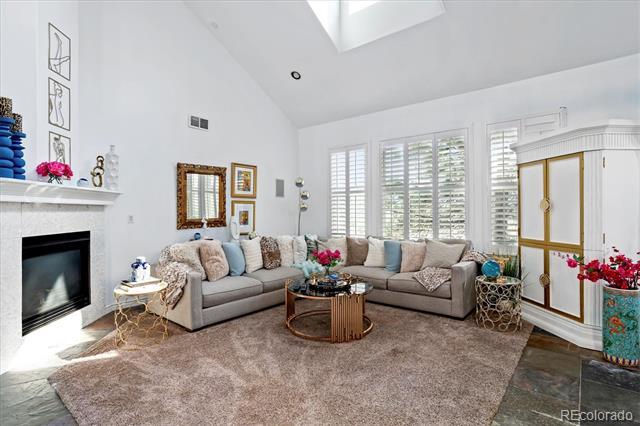




Details
Prop Type: Single Family Residence
County: Douglas
Subdivision: The Village at Castle Pines
Style: Mountain Contemporary Full baths: 1.0
Features
Appliances: Bar Fridge, Convection Oven, Cooktop, Dishwasher, Disposal, Double Oven, Dryer, Gas Water Heater, Microwave, Refrigerator, Self Cleaning Oven, Washer
Association Amenities: Clubhouse, Fitness Center, Gated, Golf Course, Park, Playground, Pool, Security, Spa/Hot Tub, Tennis Court(s), Trail(s)
3/4 Baths: 3.0
Half baths: 1.0
Lot Size (sqft): 85,378
Garages: 3
List date: 11/18/22

Pending date: 1/9/23
Off-market date: 1/9/23
Updated: Jan 10, 2023 8:48 AM
List Price: $1,995,000
Orig list price: $2,195,000

Assoc Fee: $330
Taxes: $9,980
School District: Douglas RE-1
High: Rock Canyon
Middle: Rocky Heights
Elementary: Buffalo Ridge
Association Fee Frequency: Monthly
Association Fee Includes: Capital Reserves, Recycling, Road Maintenance, Trash
Association Name: Castle Pines Homes Association, Inc.

Association Phone: 303-814-1345
Association Yn: true
Basement: Exterior Entry, Finished, Full, Walk-Out Access

Below Grade Unfinished Area: 312.0
Builder Model: Custom
Building Area Source: Public Records
Common Walls: No Common Walls
Construction Materials: Frame
Cooling: Central Air
Current Use: Live/Work
Direction Faces: Southeast
Electric: 110V, 220 Volts
Exterior Features: Gas Grill, Gas Valve, Lighting, Private Yard, Smart Irrigation, Spa/Hot Tub, Water Feature
Fencing: None
Fireplace Features: Family Room, Gas Log, Great Room, Outside, Primary Bedroom
Fireplaces Total: 4
Flooring: Carpet, Tile, Wood
Foundation Details: Concrete Perimeter, Slab
Furnished: Negotiable
Heating: Forced Air, Natural Gas
Horse Yn: false
Interior Features: Built-in Features, Ceiling Fan(s), Eat-in Kitchen, Entrance Foyer, High Ceilings, High Speed Internet, Jack & Jill Bath, Kitchen Island, Open Floorplan, Pantry, Primary Suite, Quartz Counters, Smart Thermostat, Smoke Free, Spa/Hot Tub, Vaulted Ceiling(s), Walk-In Closet(s), Wet Bar
Laundry Features: In Unit
Remarks
Levels: Two
Listing Terms: Cash, Conventional
Living Area Total: 6025
Lot Features: Many Trees, Master Planned, Secluded, Sloped, Sprinklers In Front, Sprinklers In Rear
Main Level Bathrooms: 2
Main Level Bedrooms: 1
Other Equipment: Home Theater
Parking Features: 220 Volts, Asphalt, Circular Driveway, Electric Vehicle Charging Station (s), Finished, Floor Coating, Lighted, Oversized Parking Total: 3
Patio And Porch: Covered, Deck, Patio
Pets Allowed: Cats OK, Dogs OK
Property Condition: Updated/ Remodeled
Road Frontage Type: Public Road, Year Round
Road Responsibility: Public Maintained Road
Road Surface Type: Paved
Roof: Concrete
Security Features: Carbon Monoxide Detector(s), Smoke Detector(s)
Senior Community Yn: false
Sewer: Public Sewer
Structure Type: House
Tax Legal Description: LOT 417B CASTLE PINES
VILLAGE #1B 9TH
AMENDMENT. 1.960 AM/L
Tax Year: 2021
Utilities: Cable Available, Electricity Connected, Internet Access (Wired), Natural Gas Connected, Phone Connected
Vegetation: Pine, Sagebrush, Wooded
Virtual Tour: View
Water Source: Public
Window Features: Double Pane Windows, Skylight(s), Window Treatments
Zoning: PDU
If Privacy Is Your Goal - WELCOME HOME * Pristine 1.96 Acres Home Site Boasts Set Back From Street and Ridge to Ridge Privacy With Two Water Features * Totally Remodeled Home Features New Tile, New Carpet, New Hardwoods, New Interior/ Exterior Paint * This Mountain Modern Luxury Custom Home Includes Open Floor Plan From Great Room, Kitchen and Dining Directly to Outdoor Living Space * Views Galore * Fabulous Kitchen Includes All Appliances, Center Island With Soap Stone Waterfall Countertop That Can Seat Seven, Quick Heat Induction Cook Top, Separate Bar With Sink and Wine Rack, Double Oven with Convection and Under Cabinet Lighting * Beautiful Primary Bedroom Includes Stacked Stone Fireplace with Direct Access to Private Deck with Hot Tub, Heated Tile Floor, Glass Bowl Sinks in Primary Bath, Large Shower with Three Heads and Closet with Built-Ins * Main Floor Office with Stacked Stone Fireplace Can Double as Primary Bedroom Sitting Area * Five Beautiful Spacious Bedrooms with Walk-In Closets * Family Room Features Pool Table with Ping Pong Top Option, Television, Bar For Entertaining and Stone Fireplace * Two Mounted Televisions Inc * Theater Includes Drop Down Screen, 3D Projector, Sound Components and Seating Terrace * Two Water Features Plus Four Stunning Decks and Patios Surround Your Home For Views of the Estate * Dual Staircases for Basement Access * Seven Exterior Access Doors * Grand Outdoor Partially Glass Enclosed Living Space Has Vaulted Wood Beam Ceiling, Sky Lights, Overhead Heaters, Fireplace, Natural Gas Grill, Bar Refrigerator, Lighting, Ceiling Fan * Oversized Finished Garage has New Everything - Floor Treatment, Lighting, Garage Door Openers, EV Charger & Paint * High End New Main Efficiency Smart Furnace, Separate Furnace for Upper Level, Duel A/C Units * Gutter Guards, Resurfaced Asphalt Driveway, Revamped Sprinkler System w/ Smart Controller, Newer Landscape Lighting Around Home, Storage Shed with Double Door Access, Interior Fire Sprinkler Sys
Courtesy of RE/MAX Professionals

Information is deemed reliable but not guaranteed.
John Taylor Elite Home Partners
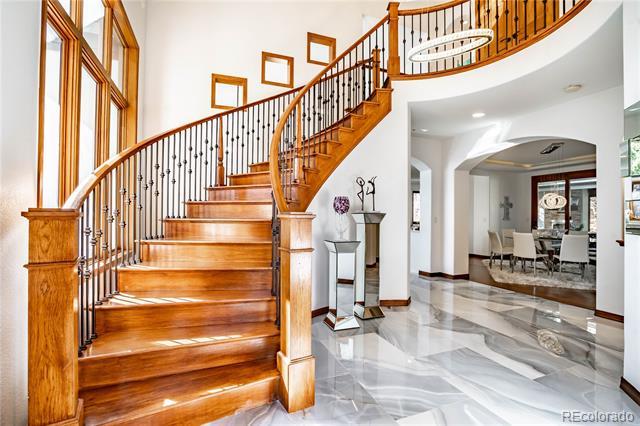


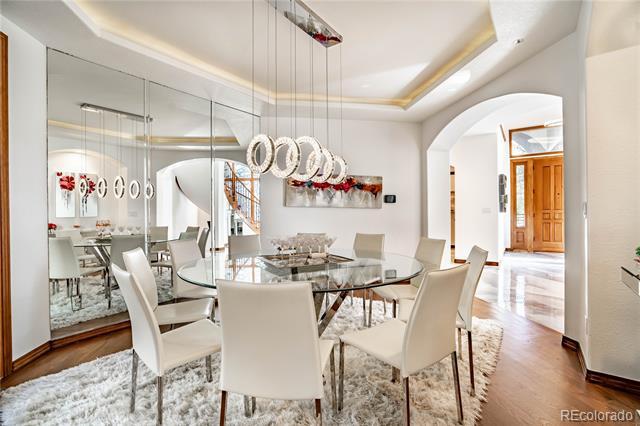
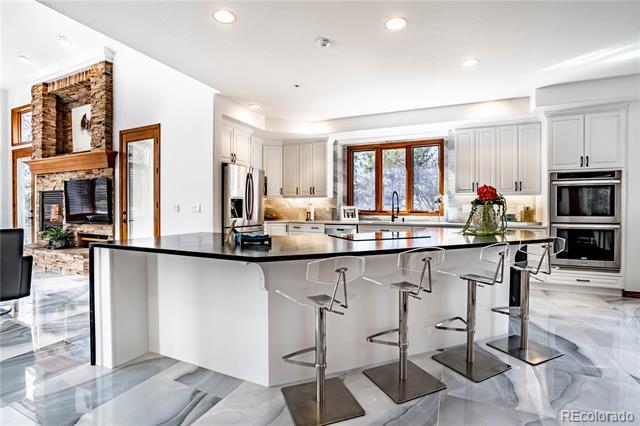


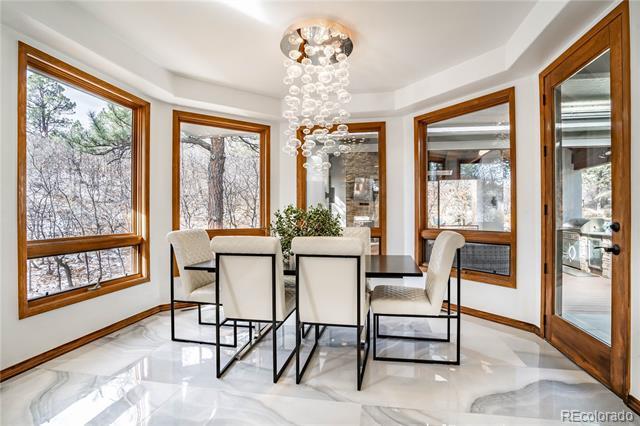
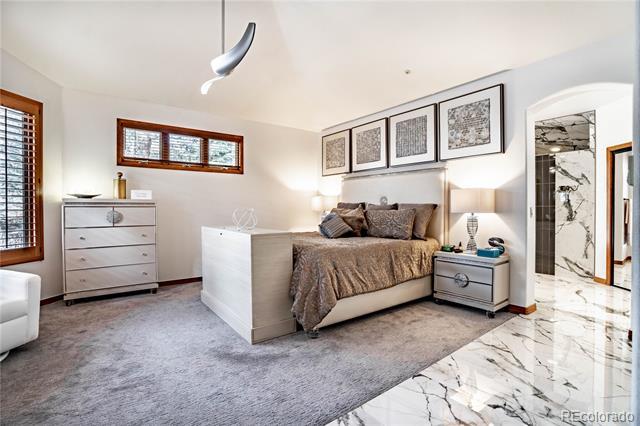
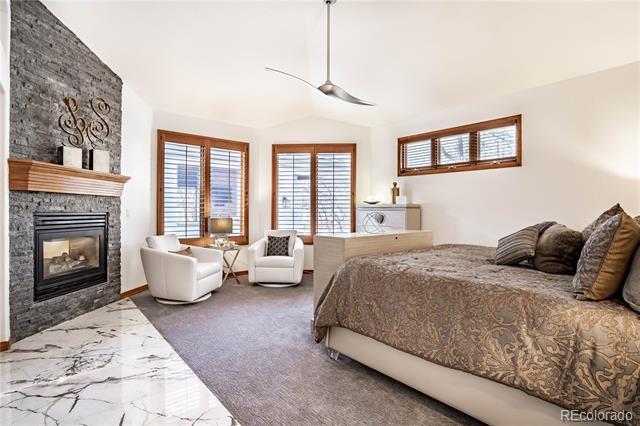
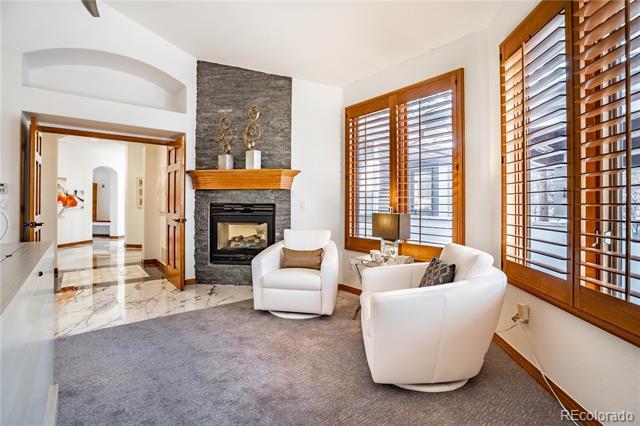
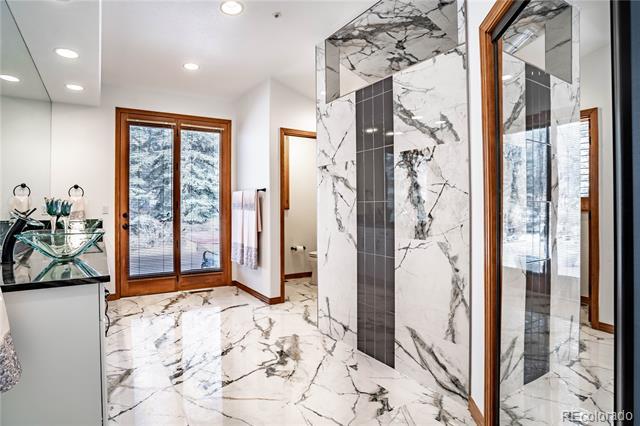


Details
Prop Type: Single Family
Residence
County: Douglas
Subdivision: The Village at Castle Pines
Full baths: 4.0
Half baths: 1.0
Features
Association Amenities: Fitness Center, Gated, Playground, Pond Seasonal, Pool, Security, Spa/Hot Tub, Tennis Court(s), Trail(s)
Association Fee Frequency: Monthly
Association Fee Includes: OnSite Check In, Recycling, Road
Maintenance, Security, Sewer, Trash, Water
Association Name: Village at Castle Pines HOA

Lot Size (sqft): 20,037
Garages: 3
List date: 9/30/22

Pending date: 1/6/23
Off-market date: 1/6/23
Updated: Feb 28, 2023 4:25 AM
List Price: $1,200,000
Orig list price: $1,390,000
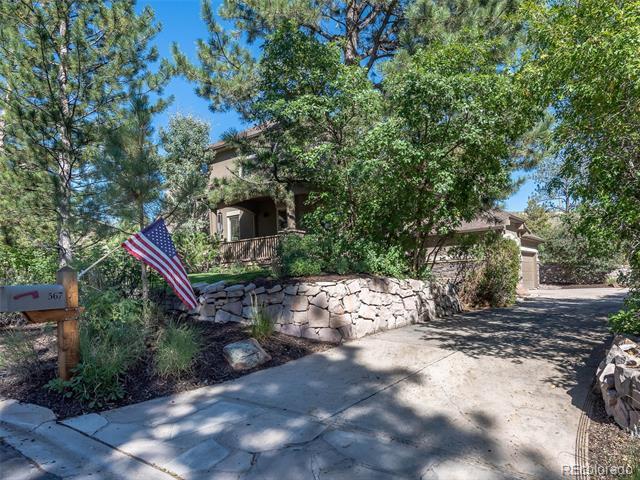
Assoc Fee: $330
Taxes: $6,480
School District: Douglas RE-1
High: Rock Canyon
Middle: Rocky Heights
Elementary: Buffalo Ridge
Association Phone: 3038141345
Association Yn: true
Basement: Finished, Partial
Below Grade Unfinished Area: 153.0
Building Area Source: Plans
Construction Materials: Stone, Stucco
Cooling: Central Air
Exterior Features: Lighting, Private Yard, Water Feature
Fencing: None
Fireplace Features: Basement, Gas, Great Room, Primary Bedroom
Fireplaces Total: 3
Flooring: Carpet, Tile, Wood
Furnished: Unfurnished
Heating: Forced Air
Interior Features: Breakfast Nook, Built-in Features, Eat-in Kitchen, Entrance Foyer, Five Piece Bath, Granite Counters, High Ceilings, Jack & Jill Bath, Jet Action Tub, Kitchen Island, Pantry, Primary Suite, Vaulted Ceiling(s), Walk-In Closet(s), Wet Bar
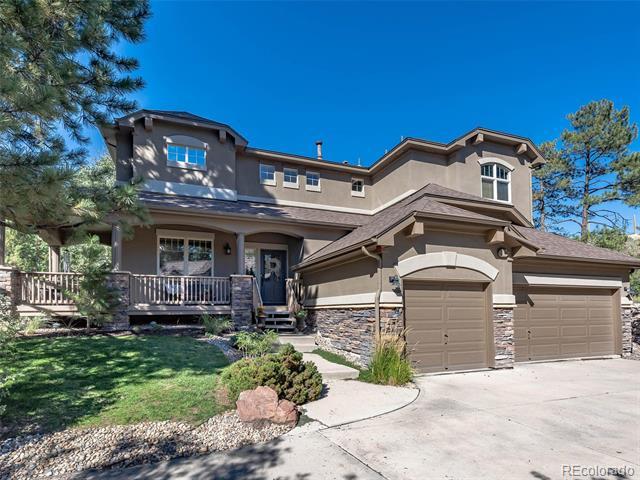
Levels: Two
Listing Terms: Cash, Conventional, Jumbo
Living Area Total: 4861
Lot Features: Cul-De-Sac
Main Level Bathrooms: 1
Parking Total: 3
Patio And Porch: Covered, Front Porch, Patio, Wrap Around
Pets Allowed: Cats OK, Dogs OK
Property Condition: Updated/ Remodeled
Roof: Concrete
Senior Community Yn: false

Sewer: Public Sewer
Structure Type: House
Tax Legal Description: LOT
567 CASTLE PINES
VILLAGE #19A. 0.465 AM/L
Tax Year: 2021
Virtual Tour: View
Water Source: Public
Window Features: Window Coverings
Zoning: PDU
Two-story home nestled amongst the towering pines in the Village at Castle Pines. Open concept floor plan provides ideal spaces to entertain with updated fixtures and finishes throughout. Welcomed by a grand staircase and rich wood floors in the foyer, the nearby living room features plantation shutters and stately columns as you enter the formal dining room. Gourmet kitchen is bright and filled with natural light. Slab granite topped counters, a center island, breakfast nook, work space, walk-in pantry and stainless steel appliances, this gorgeous kitchen space is sure to impress! The expansive back terrace is accessible from the kitchen and provides effortless indoor/outdoor living. The warm and inviting great room features a stacked stone fireplace and looks out to the backyard. A home office with French doors, mud room, and powder room round out the main level. Enjoy peaceful views from the large primary suite with two-sided fireplace and a sitting room. Luxurious 5-piece primary bath features a jetted tub, glass enclosed shower, ample counter space and custom lighting. Upper level includes two bedrooms with a Jack n' Jill full bath & a third guest suite with a private en suite bath. Finished lower level boasts a gorgeous walk-behind bar with beverage fridge, sink, microwave and bar top seating. Additionally, youll find an expansive rec room/billiards area, family room with stunning stone accented fireplace, custom built-ins and lighting. Nearby a versatile home-gym, private bedroom suite with full bath and ample storage complete this fantastic lower level. Outdoor living is first rate with newly added outdoor lighting and a wrap around west-facing front porch, ideal for morning coffee or happy hour. In the rear, the large stone terrace and custom pergola is surrounded by water features, native foliage, scrub oak and a lush yard. Located close to neighborhood trails and minutes away from the Village Lake Fitness Center and pool.
John Taylor Elite Home Partners
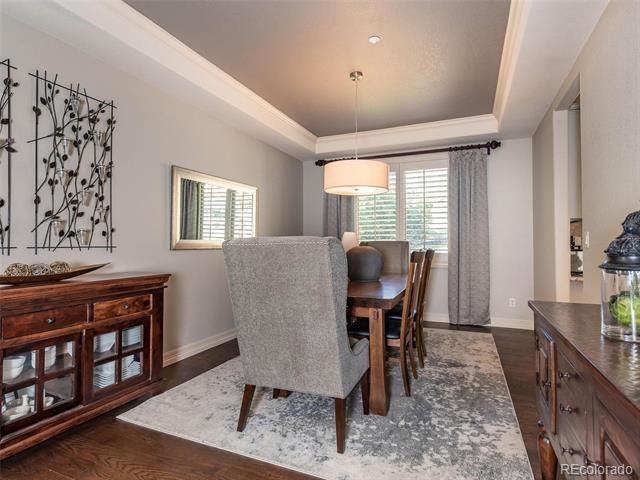
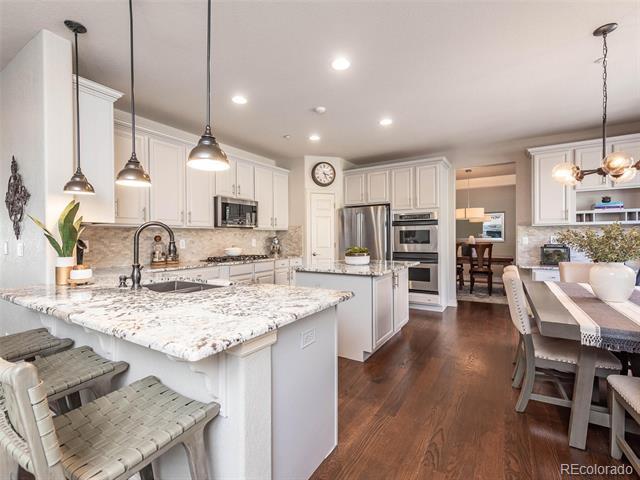
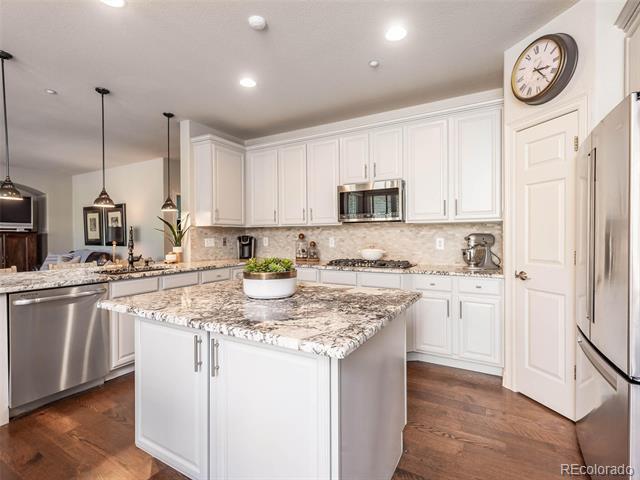
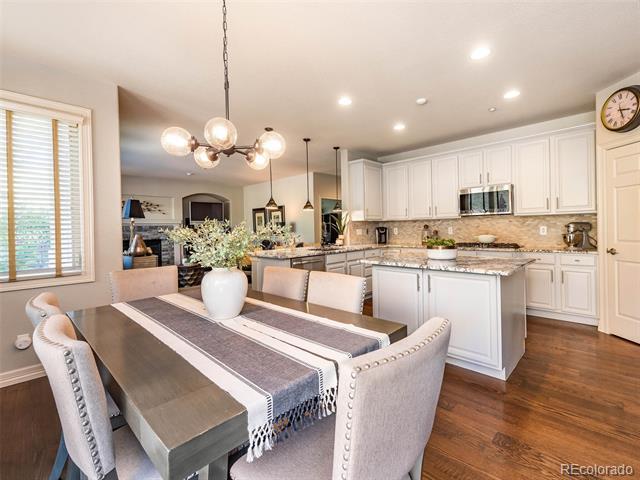

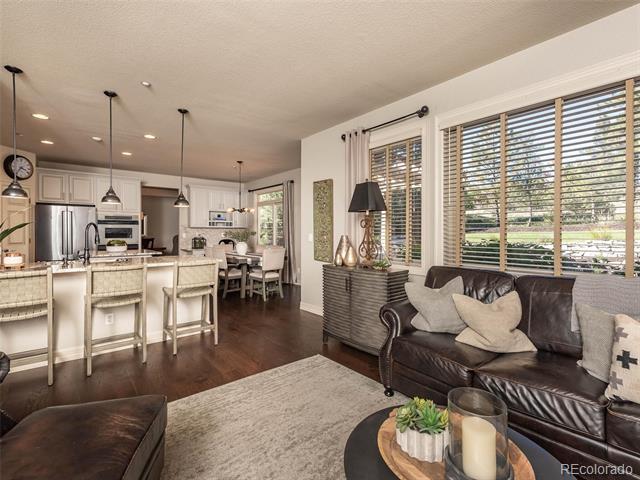

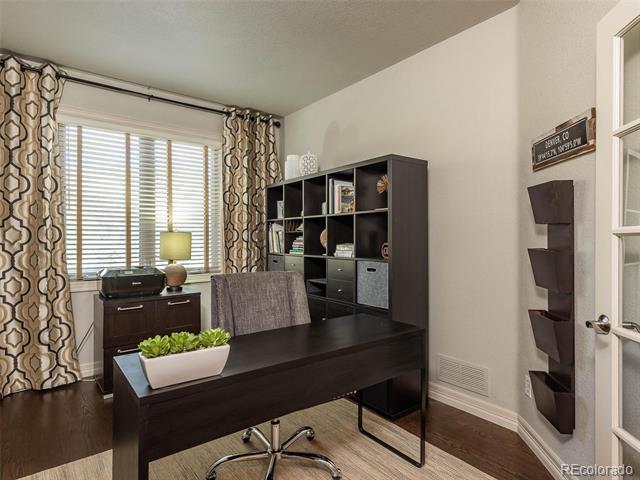
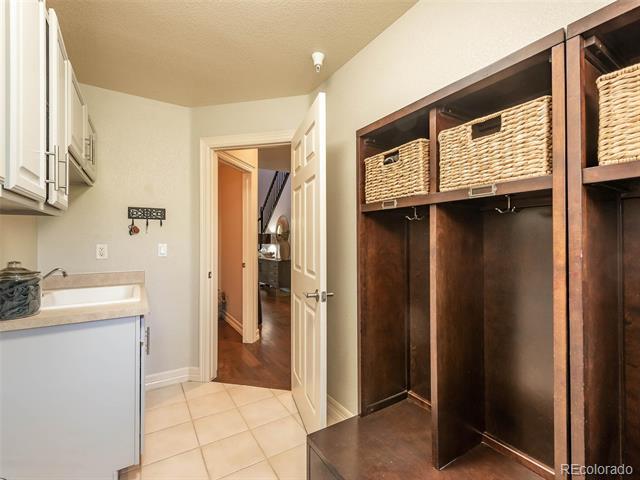
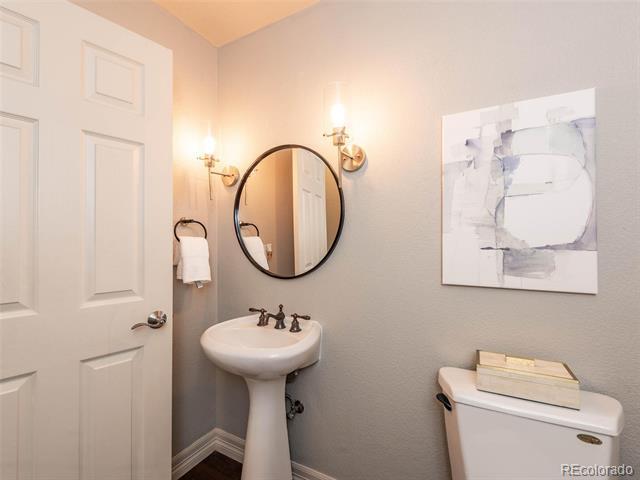




Details
Prop Type: Single Family Residence
County: Douglas
Subdivision: The Village at Castle Pines
Style: Traditional
Full baths: 4.0
Features
Association Amenities: Clubhouse, Fitness Center, Gated, Park, Parking, Playground, Pond Seasonal, Pool, Security, Tennis Court(s), Trail(s)
Association Fee Frequency: Monthly
Association Fee Includes: Maintenance Grounds, Recycling, Road Maintenance, Sewer, Trash
Half baths: 1.0
Lot Size (sqft): 36,590
Garages: 3
List date: 3/3/23

Pending date: 3/6/23
Off-market date: 3/6/23
Updated: Mar 8, 2023 3:34 AM
List Price: $1,725,000
Orig list price: $1,725,000
Assoc Fee: $400
Taxes: $7,356
School District: Douglas RE-1
High: Rock Canyon
Middle: Rocky Heights
Elementary: Buffalo Ridge
Association Name: The Village Castle Pines
Association Phone: 3038141345
Association Yn: true
Basement: Partial
Below Grade Unfinished
Area: 649.0
Construction Materials: Stone, Stucco
Cooling: Central Air
Fireplace Features: Basement, Great Room, Other Fireplaces Total: 3
Flooring: Carpet, Stone, Tile, Wood
Heating: Forced Air
Interior Features: Breakfast Nook, Built-in Features, Eat-in Kitchen, Entrance Foyer, Five Piece Bath, Granite Counters, High Ceilings, Jack & Jill Bath, Kitchen Island, Marble Counters, Utility Sink, Walk-In Closet(s)

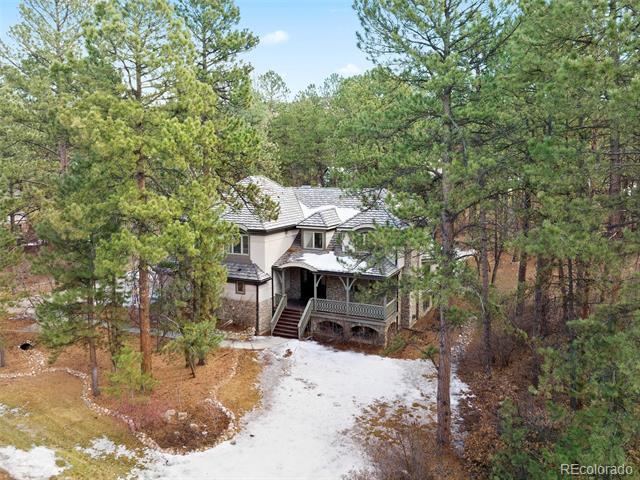
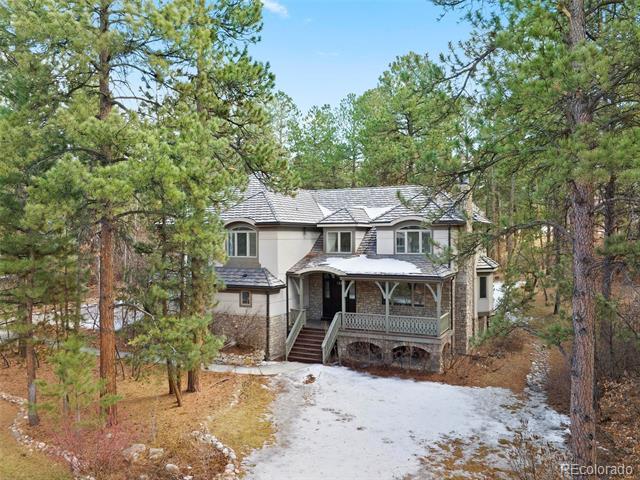
Levels: Two
Listing Terms: Cash, Conventional
Living Area Total: 5174
Main Level Bathrooms: 1
Parking Total: 3
Patio And Porch: Deck, Front Porch
Remarks
Roof: Concrete
Senior Community Yn: false

Sewer: Community
Structure Type: House
Tax Legal Description: LOT 463 BLK 1 CASTLE PINES # 2B 0.84 AM/L
Tax Year: 2021
Virtual Tour: View
Zoning: PDU
Located on Lorraway drive on the South Side of the Village at Castle Pines, this is a traditional style, 2 story home, with lovely updates throughout. The main floor is welcoming and flows well from one room to the next. An open kitchen faces to the Great room and kitchen nook, all with views of the private backyard. Additionally on the main floor are a formal dining room, a cozy den with fireplace, and a classic library style office. Four of the five bedrooms are upstairs, including the primary suite with a dreamy bathroom, and a sprawling closet. The garden level basement rounds this classic home out with a family room, gaming area, the fifth bedroom and bathroom, plus a fitness room. Enjoy the serene setting outdoors on a multi-level deck, surrounded by towering pine trees.
The Village at Castle Pines in know for it's countless amenities, including (but not limited to); 13 miles + of walking/hiking trails, 2 neighborhood pools, tennis/pickle ball courts, playing fields, picnic areas, playgrounds, an adult fitness center, plus 2 (members only) golf courses.
Courtesy of LIV Sotheby's International Realty Information is deemed reliable but not guaranteed.
John Taylor Elite Home Partners



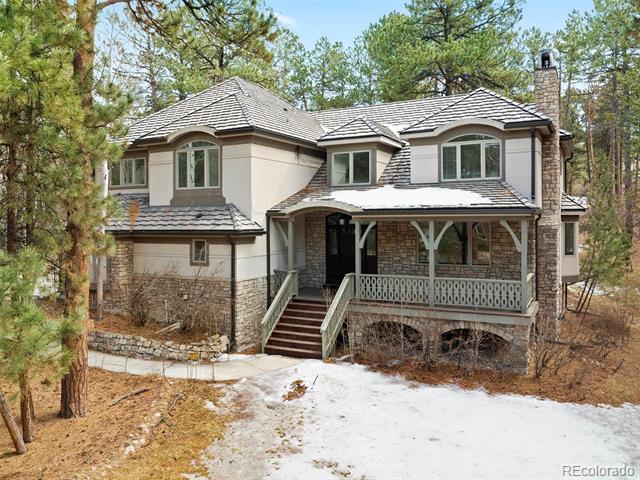
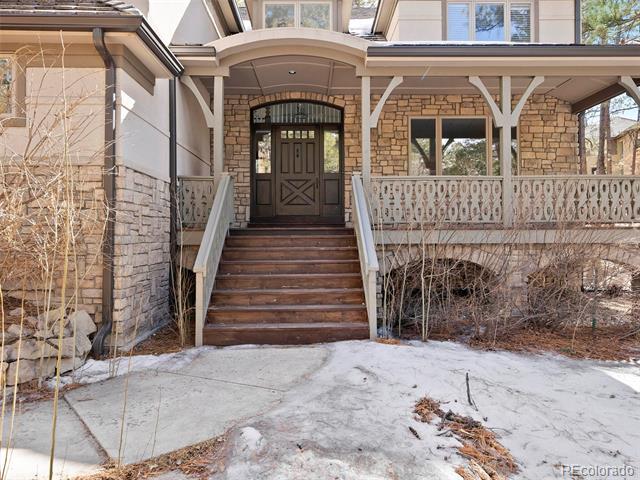

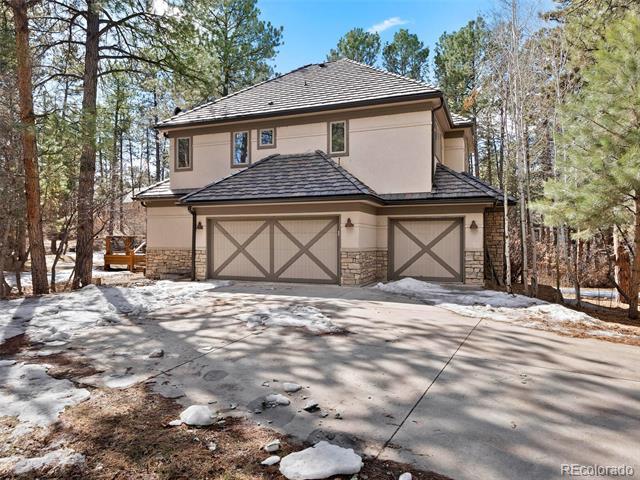

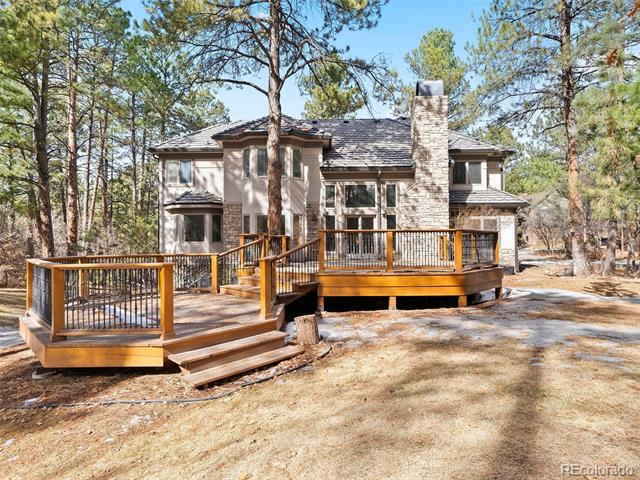
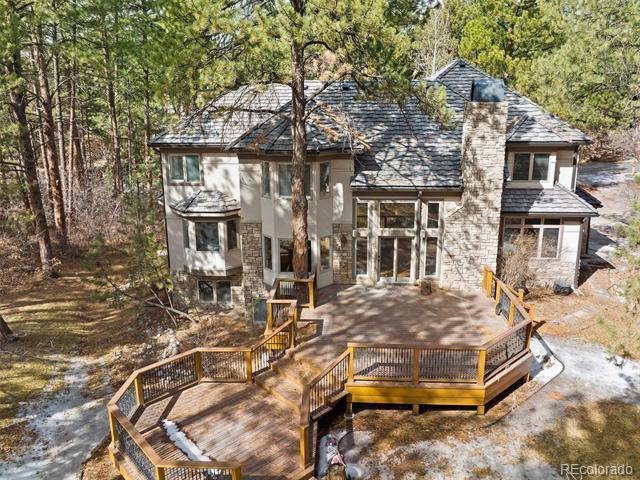

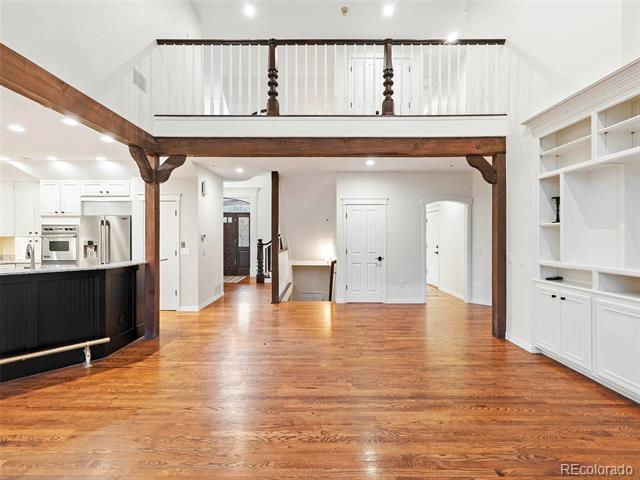


Details
Prop Type: Single Family Residence
County: Douglas
Subdivision: Castle Pines Village
Style: Traditional
Full baths: 4.0
Features
Appliances: Bar Fridge, Cooktop, Dishwasher, Disposal, Double Oven, Dryer, Microwave, Oven, Range, Range Hood, Refrigerator, Self Cleaning Oven, Sump Pump, Washer, Wine Cooler
Association Fee Frequency: Monthly
Association Name: Castle
Pines Village
Association Phone:
303-814-1345

3/4 Baths: 4.0
Half baths: 1.0
Lot Size (sqft): 64,033
Garages: 3
List date: 2/24/23
Pending date: 3/6/23
Off-market date: 3/6/23
Updated: Mar 7, 2023 12:11 AM
List Price: $2,950,000

Orig list price: $2,950,000
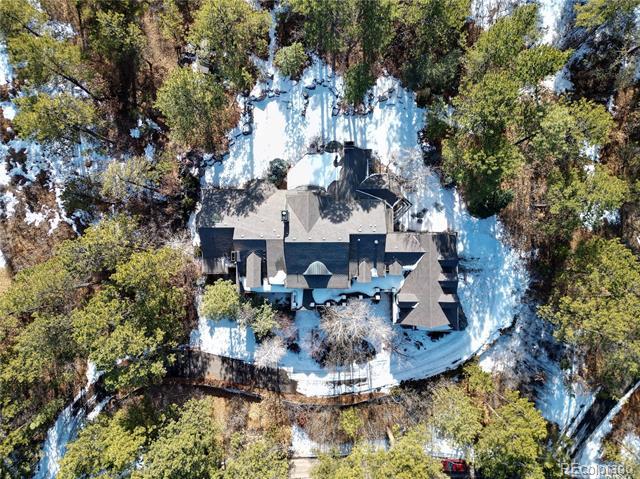
Assoc Fee: $400
Taxes: $13,770
School District: Douglas RE-1
High: Rock Canyon
Middle: Rocky Heights
Elementary: Buffalo Ridge
Association Yn: true
Basement: Full
Below Grade Unfinished Area: 815.0
Building Area Source: Public Records
Common Walls: No Common
Walls
Construction Materials: Brick, Frame
Cooling: Central Air
Direction Faces: West
Fireplace Features: Basement, Bedroom, Gas, Primary Bedroom, Wood Burning
Fireplaces Total: 5
Flooring: Carpet, Tile, Wood
Foundation Details: Slab
Furnished: Negotiable
Heating: Forced Air, Natural Gas
Interior Features: Audio/ Video Controls, Breakfast Nook, Ceiling Fan(s), Central Vacuum, Entrance Foyer, Five Piece Bath, High Ceilings, High Speed Internet, In-Law Floor Plan, Kitchen Island, Pantry, Primary Suite, Smoke Free

Laundry Features: In Unit Levels: Two
Listing Terms: Cash, Conventional, Jumbo
Living Area Total: 9116
Main Level Bathrooms: 3
Main Level Bedrooms: 1
Parking Features: Exterior Access Door, Finished, Insulated
Parking Total: 3
Patio And Porch: Covered, Patio
Pets Allowed: Yes
Roof: Composition
Security Features: Carbon Monoxide Detector(s), Security Entrance, Security System, Smoke Detector(s)
Senior Community Yn: false
Sewer: Public Sewer
Structure Type: House
Tax Legal Description: Lot
328 in Block 7 in Castle Pines
Filing No. 1-B, County of Douglas, State of Colorado
Tax Year: 2021
Virtual Tour: View
Window Features: Bay Window(s), Window Coverings, Window Treatments
Zoning: PDU
Incredible retreat in the heart of Castle Pines Village! This one-of-a-kind home sits tucked away behind the pines and is rich in red brick and presidential character. The main floor of this home features eloquent hardwood floors throughout and large gathering places for family, friends, and food, as well as ample access to the beautiful outdoors in every room, including the main floor primary bedroom. For the work from home professional and/or student, you have dedicated workspaces on every floor of the home. One dedicated office on the main floor, a custom office for two on the lower level, and a built-in workspace on the upper level, adjacent to three bedrooms, each of which have their own ensuite bathrooms and walk-in closets. The primary bedroom and bathroom suite is on the main level for easy living. A separate, secondary upper level is the perfect retreat and could be used as a living and sleeping suite, play area, fitness studio, or caregiver quarters. The lower level provides even more space with a second primary suite, fitness room, living area, reading room, dining room, and kitchen, all with its own private access to the garage. The property is incredible yearround with the natural grasses, wildlife, and sounds of nature. Watch the drone tour here: https://www.youtube.com/ watch?v=3L5iyVqLcks
Courtesy of RE/MAX Professionals

Information is deemed reliable but not guaranteed.

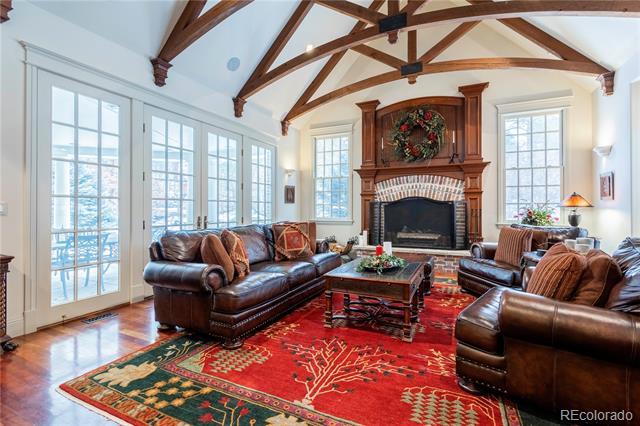
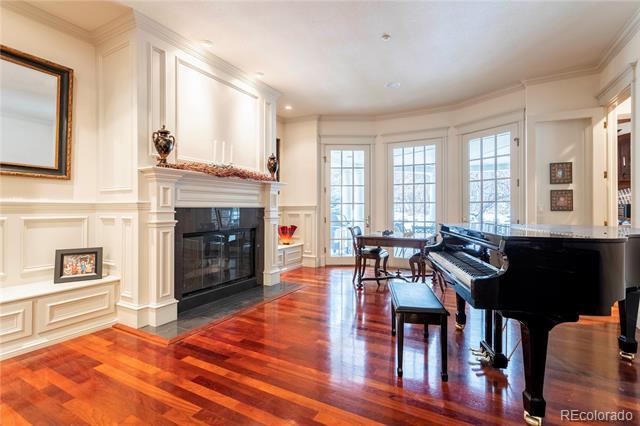
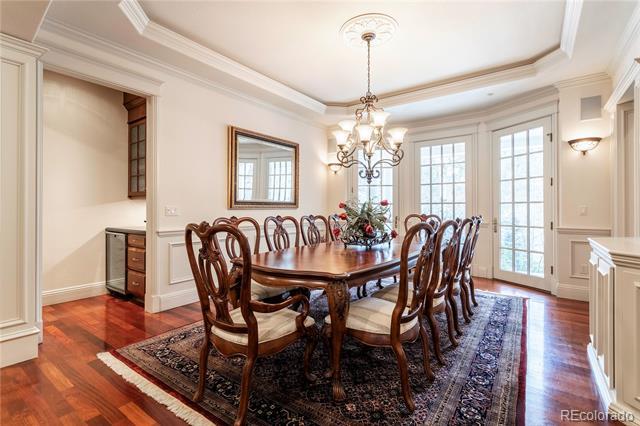
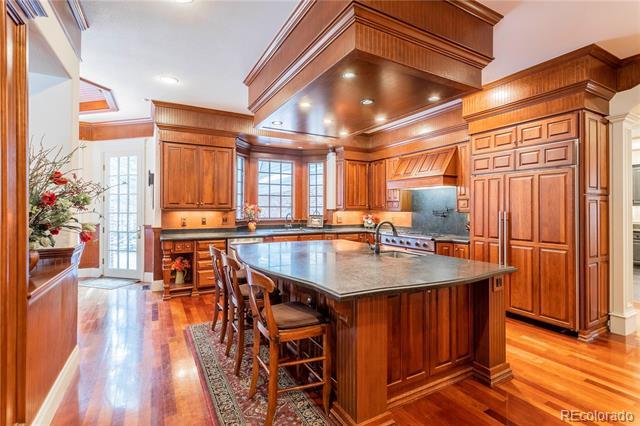
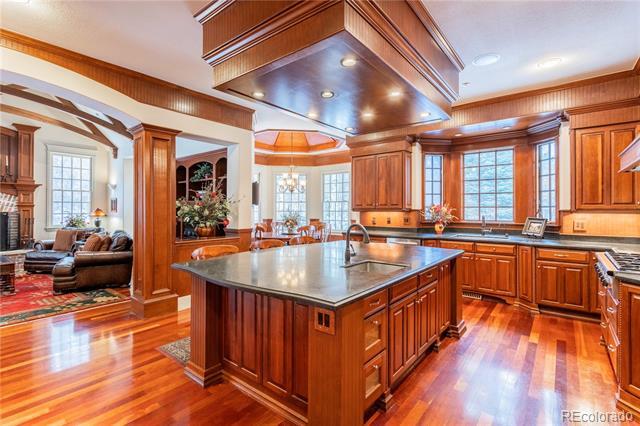
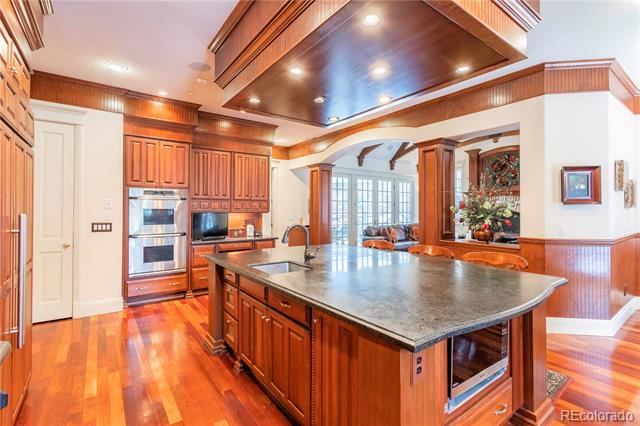
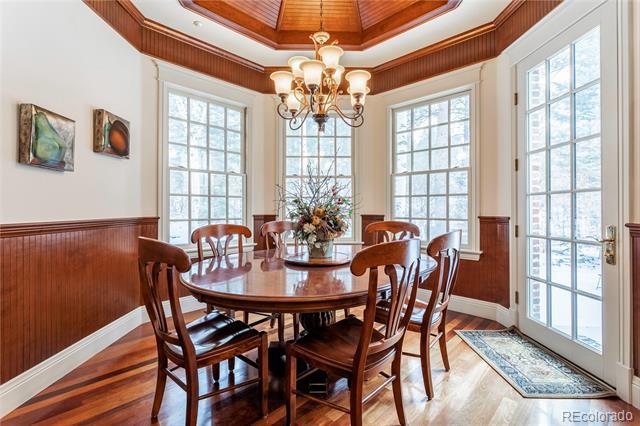



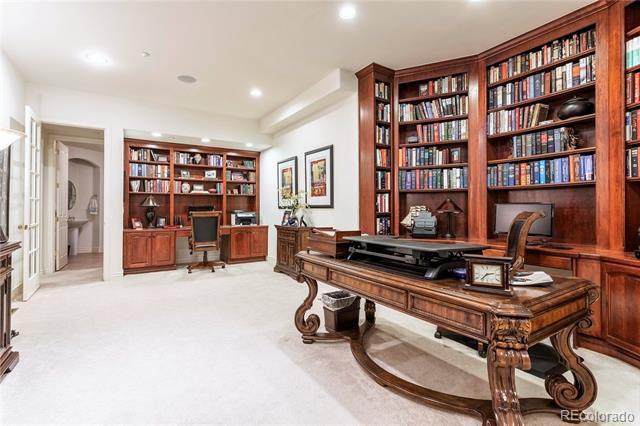



Details
Prop Type: Single Family
Residence
County: Douglas
Subdivision: Castle Pines
Village
Style: Traditional
Full baths: 3.0
Features
Association Amenities:
Clubhouse, Fitness Center, Golf Course, Pool, Tennis Court(s)
Association Fee Frequency: Monthly
Association Fee Includes:
Maintenance Grounds, Trash
Association Name: Castle
Pines Home Owners Association
Association Phone: 303-814-1245
Half baths: 1.0
Lot Size (sqft): 7,841
Garages: 3
List date: 1/6/23
Sold date: 2/21/23
Off-market date: 1/6/23
Updated: Feb 21, 2023 8:39 AM
List Price: $1,100,000
Orig list price: $1,100,000
Assoc Fee: $462
Taxes: $6,940
School District: Douglas RE-1
High: Rock Canyon
Middle: Rocky Heights
Elementary: Buffalo Ridge
Association Yn: true
Basement: Walk-Out Access
Below Grade Unfinished Area: 3.0
Concessions: Buyer Closing

Costs/Seller Points Paid
Concessions Amount: 2750
Construction Materials: Frame, Rock
Cooling: Central Air
Heating: Forced Air
Levels: Two
Listing Terms: Cash, Conventional, VA Loan
Living Area Total: 3796
Main Level Bathrooms: 2
Main Level Bedrooms: 1
Parking Features: Tandem
Parking Total: 3
Patio And Porch: Covered, Deck
Road Surface Type: Paved
Roof: Concrete
Senior Community Yn: false
Sewer: Community
Structure Type: House
Tax Legal Description: LOT
5301 CASTLE PINES



VILLAGE FILING 32-C
TOTAL ACREAGE 0.188 AM/ L
Tax Year: 2021
View: Mountain(s)
Water Source: Public
Zoning: PDU
Remarks
No Description for this property.
Courtesy of LIV Sotheby's International Realty Information is deemed reliable but not guaranteed.
 John Taylor Elite Home Partners
John Taylor Elite Home Partners

Details
Prop Type: Single Family Residence
County: Douglas
Subdivision: The Village at Castle Pines

Full baths: 3.0
3/4 Baths: 1.0
Features
Appliances: Double Oven, Freezer, Gas Water Heater, Humidifier, Range, Range
Hood, Refrigerator
Association Amenities:
Clubhouse, Fitness Center, Gated, Park, Playground, Pond
Seasonal, Security, Spa/Hot
Tub, Tennis Court(s), Trail(s)
Association Fee Frequency: Monthly
Half baths: 1.0
Lot Size (sqft): 30,405
Garages: 3
List date: 11/30/22

Sold date: 3/1/23
Off-market date: 1/23/23
Updated: Mar 1, 2023 9:24 AM
List Price: $1,685,000

Orig list price: $1,700,000
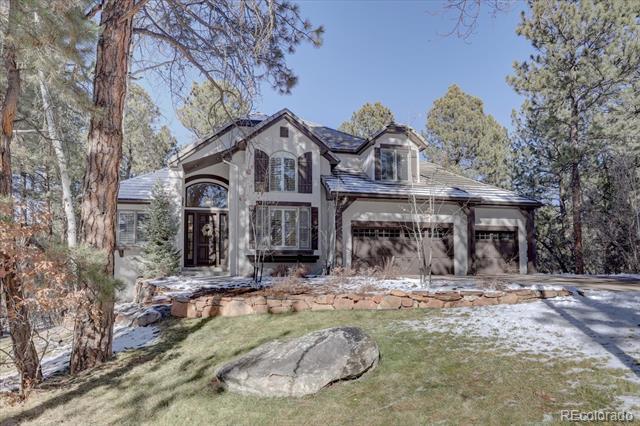
Assoc Fee: $400
Taxes: $7,676
School District: Douglas RE-1
High: Rock Canyon
Middle: Rocky Heights
Elementary: Buffalo Ridge
Association Fee Includes: Maintenance Grounds, On-Site Check In, Recycling, Road
Maintenance, Snow Removal, Trash
Association Name: The Village at Castle Pines
Association Phone: 303-814-1345
Association Yn: true
Basement: Finished, Full, Walk-Out Access
Below Grade Unfinished Area: 110.0
Building Area Source: Public Records
Common Walls: No Common Walls
Concessions: No
Construction Materials: Frame
Cooling: Central Air
Direction Faces: South
Exterior Features: Gas Valve
Fencing: None
Fireplace Features: Basement, Family Room
Fireplaces Total: 2
Flooring: Carpet, Tile, Wood
Foundation Details: Slab
Furnished: Unfurnished
Heating: Forced Air
Interior Features: Eat-in
Kitchen, Entrance Foyer, Five Piece Bath, High Ceilings, High Speed Internet, Kitchen Island, Marble Counters, Open Floorplan, Pantry, Primary Suite, Radon Mitigation System, Smoke Free, Stone Counters, Vaulted Ceiling(s), Walk-In Closet(s), Wet Bar
Levels: Two
Listing Terms: Cash, Conventional, Jumbo, VA Loan
Living Area Total: 5634
Lot Features: Landscaped, Many Trees, Master Planned
Main Level Bathrooms: 2
Main Level Bedrooms: 1
Parking Total: 3
Patio And Porch: Covered, Deck, Front Porch
Pets Allowed: Yes
Property Condition: Updated/ Remodeled
Road Frontage Type: Public Road
Road Responsibility: Public Maintained Road
Road Surface Type: Paved
Roof: Cement Shake
Security Features: Carbon Monoxide Detector(s), Security System, Smoke Detector(s)
Senior Community Yn: false
Sewer: Public Sewer
Structure Type: House
Tax Legal Description: LOT 495 CASTLE PINES
VILLAGE #19A. 0.698 AM/L
Tax Year: 2021
Virtual Tour: View
Water Source: Public
Window Features: Double Pane Windows, Skylight(s), Window Coverings, Window Treatments
Zoning: PDU
This home is a show stopper with both charm and class. Main floor master, lives like a ranch. So much attention to detail has gone into updating this incredible residence in much sought after Castle Pines Village. Incredible interior finishes and dramatic windows. Situated perfectly on a 3/4 acre wooded lot that affords great privacy and tranquility with a large wrap-around deck. The entry opens into the living room with a custom quarts fireplace mantel and a wall of windows overlooking the backyard. The remodel chef's kitchen with a large quartzite island, built-in separate refrigerator and freezer, double oven and added storage under the large island. Large dining area with a bay window and dry bar. Main floor study, perfect for the work at home professional. Spacious main level primary suite with deck access, spa-like primary bathroom with marble tile, custom shower with frameless door, freestanding soaking tub, skylight, walk-in closet. The living room could be used as a formal dining room. The 2nd floor hosts 3 spacious bedrooms, with generous closets & 2 baths (1 en-suite). Expansive hardwood floors flow thought the entire first and second floor including the stairs. Main floor powder bathroom with marble floors. The lower level is perfectly designed for entertaining with a large media/billiard room, wet bar with microwave and wine fridge, gas fireplace with quartz surround and wood mantel, 2 additional bedrooms and a bathroom. Custom drapes, window treatments and shutters throughout. The garage has built-in storage. Virtual walkthrough: https://youriguide.com/495_tolland_dr_castle_rock_co
Courtesy of eXp Realty, LLC

Information is deemed reliable but not guaranteed.
John Taylor Elite Home Partners
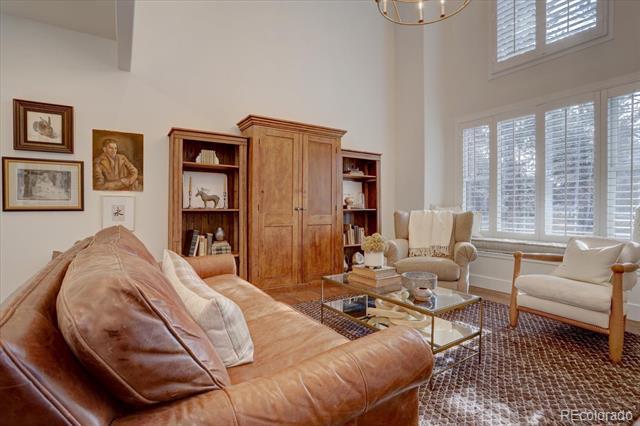









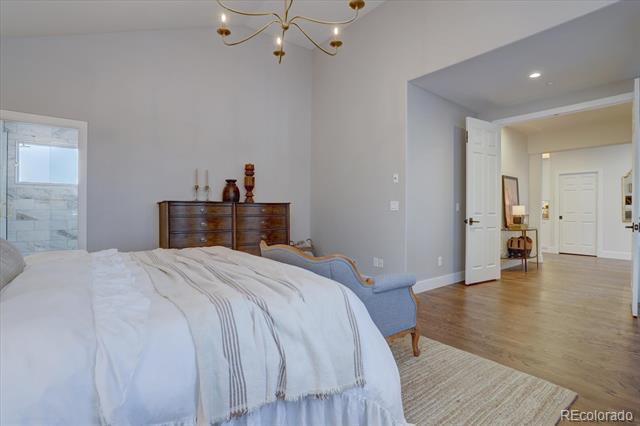



Details
Prop Type: Single Family
Residence
County: Douglas
Subdivision: Castle Pines
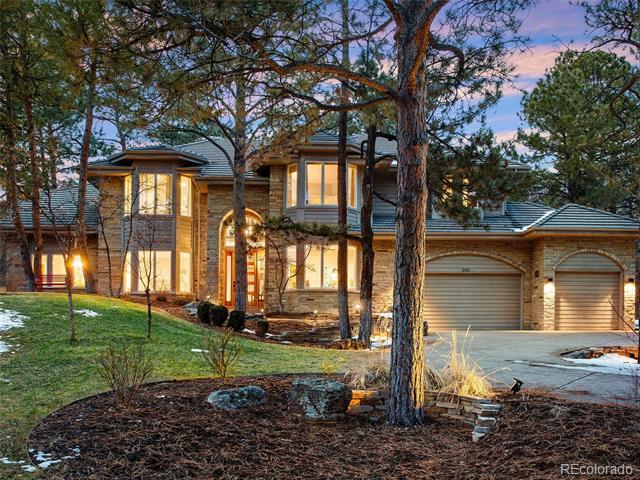
Forest Green
Style: Mountain Contemporary
Full baths: 3.0
Features
Appliances: Bar Fridge, Dishwasher, Disposal, Double Oven, Gas Water Heater, Humidifier, Microwave, Oven, Range, Refrigerator, Wine
Cooler
Association Amenities: Fitness Center, Gated, Golf Course, Park, Playground, Pond
Seasonal, Pool, Security, Tennis Court(s), Trail(s)
Association Fee Frequency: Monthly
3/4 Baths: 1.0
Half baths: 1.0
Lot Size (sqft): 27,007
Garages: 3
List date: 1/20/23

Sold date: 3/6/23
Off-market date: 2/2/23
Updated: Mar 7, 2023 5:47 AM
List Price: $1,995,000
Orig list price: $2,100,000
Assoc Fee: $400
Taxes: $8,017
School District: Douglas RE-1
High: Rock Canyon
Middle: Rocky Heights
Elementary: Buffalo Ridge
Association Fee Includes: Capital Reserves, Maintenance Grounds, Recycling, Road Maintenance, Security, Snow Removal, Trash
Association Name: Village at Castle Pines
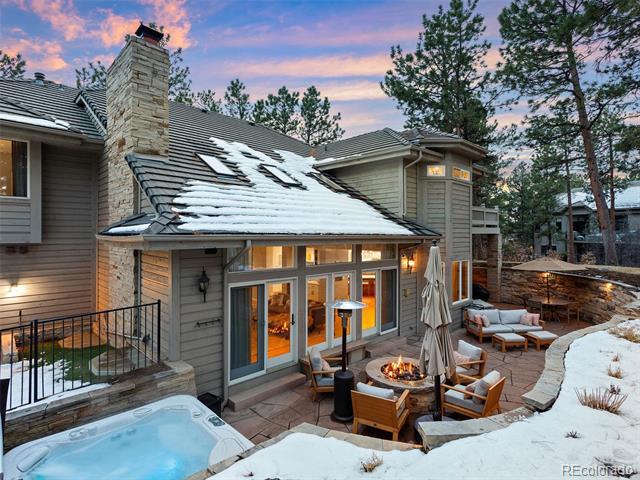
Association Phone: 303-814-1345
Association Yn: true
Basement: Finished, Partial
Below Grade Unfinished Area: 94.0
Building Area Source: Public Records
Common Walls: No Common Walls
Concessions: No
Construction Materials: Wood Siding
Cooling: Central Air
Current Use: Live/Work
Exterior Features: Balcony, Dog Run, Fire Pit, Gas Valve, Lighting, Private Yard, Rain Gutters, Spa/Hot Tub

Fireplace Features: Basement, Bedroom, Great Room, Outside Fireplaces Total: 4
Flooring: Wood
Foundation Details: Slab
Heating: Forced Air
Interior Features: Breakfast
Nook, Built-in Features, Eat-in Kitchen, Five Piece Bath, High Ceilings, Jack & Jill Bath, Kitchen Island, Primary Suite, Quartz Counters, Smoke Free, Solid Surface Counters, Spa/ Hot Tub, Utility Sink, Vaulted Ceiling(s), Walk-In Closet(s), Wet Bar
Levels: Two
Listing Terms: Cash, Conventional
Living Area Total: 6046
Lot Features: Cul-De-Sac, Irrigated, Landscaped, Many Trees, Sprinklers In Front, Sprinklers In Rear
Main Level Bathrooms: 1
Parking Features: Circular Driveway, Concrete
Parking Total: 3
Patio And Porch: Deck, Patio
Pets Allowed: Yes
Property Condition: Updated/ Remodeled
Road Frontage Type: Public Road
Road Responsibility: Public Maintained Road
Road Surface Type: Paved
Roof: Concrete
Security Features: Carbon Monoxide Detector(s), Security System, Smart Cameras, Video Doorbell
Senior Community Yn: false

Sewer: Public Sewer
Structure Type: House
Tax Legal Description: LOT
503 BLK 2 CASTLE PINES
FOREST GREEN FILING # 1
0.62 AM/L
Tax Year: 2021
Utilities: Cable Available, Electricity Connected, Natural Gas Connected
Virtual Tour: View
Water Source: Public
Window Features: Bay Window(s), Skylight(s), Window Coverings
Zoning: PDU
Located in the private, gated Village at Castle Pines community, this gorgeous custom home, featured in both Elle Decor and Colorado Homes magazines, is an immediate must see! With too many recent updates and upgrades to list here, this 5 bed | 5 bath interior designed stunner is perfect for both family gatherings and entertaining friends. From indoors to outside, you'll love the equally elegant and inviting brand new chef's kitchen, vaulted-ceiling breakfast nook, and open great room with wet bar and stacked stone surround gas fireplace. A quiet, custom study, open flow living and dining room, recently updated powder room, and large laundry room with access to a huge, fenced, outdoor dog run, and 3-car garage complete the main level. Upstairs you'll find an owner's suite unrivaled in its luxurious appointments, complete with a bedroom, sitting room with gas fireplace, incredible en suite bathroom, and professionally organized closet with exterior private deck. Three additional bedrooms, both with updated bathrooms (one en suite and the other Jack and Jill) complete the upper level. The lower level offers a large recreation room with gas fireplace, workout|flex room, guest room and full bath. Not to be missed, the large outdoor patio, accessed off the breakfast nook and great room, offers the perfect space to relax in a sunset glow around the gas fire pit. Additional outdoor covered grilling patio, dining area, hot tub, and lush, private lot surrounded by soaring pine trees offer an ideal oasis. In addition, you can skip the 2 year+ waitlist at the award-winning Country Club at Castle Pines with a golf membership available for sale (separate transaction) for the lucky buyer of this home. Please see the Features List for all update and upgrade details and schedule your showing today. Once you cross the threshold of 503 Providence Drive, you'll never want to leave!
Country Club at Castle Pines Golf Membership available for sale - skip the 2 year wait list!
Courtesy of LIV Sotheby's International Realty Information is deemed reliable but not guaranteed.
John Taylor Elite Home Partners
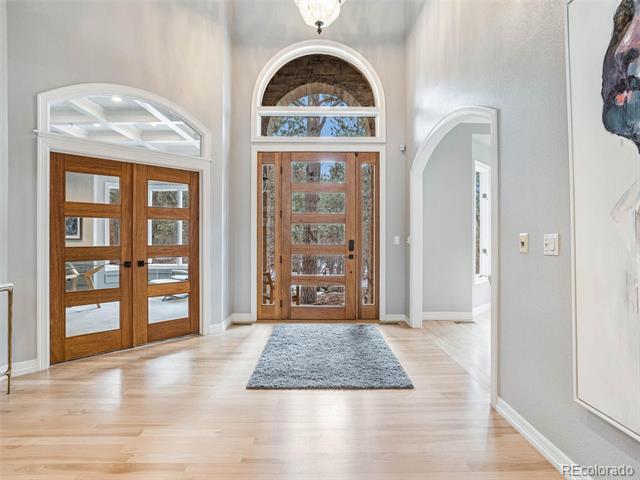



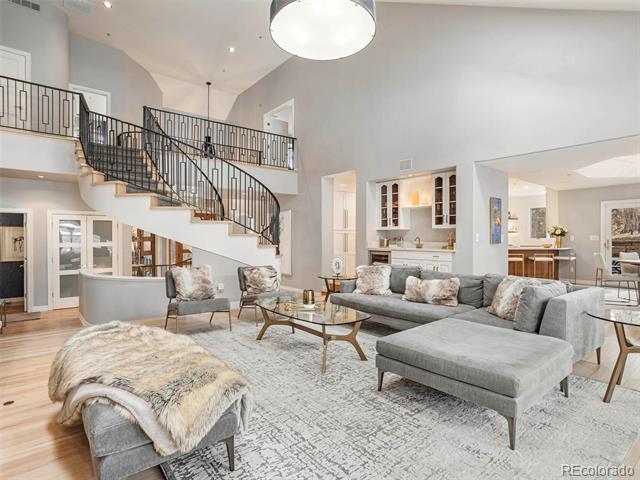

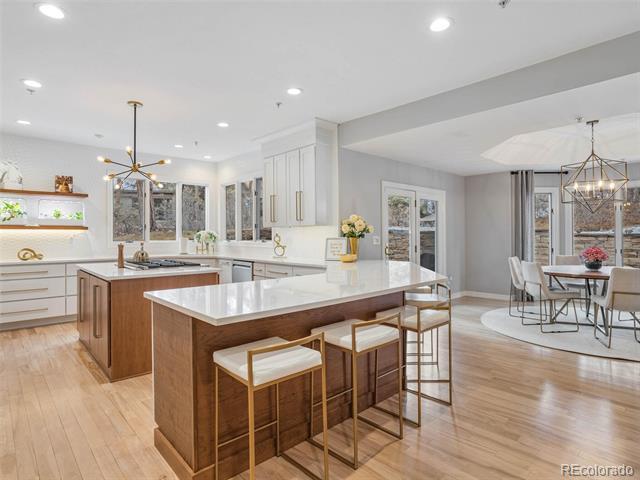


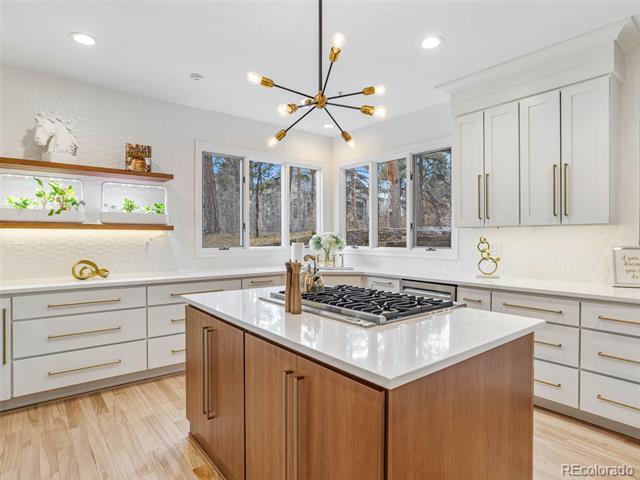
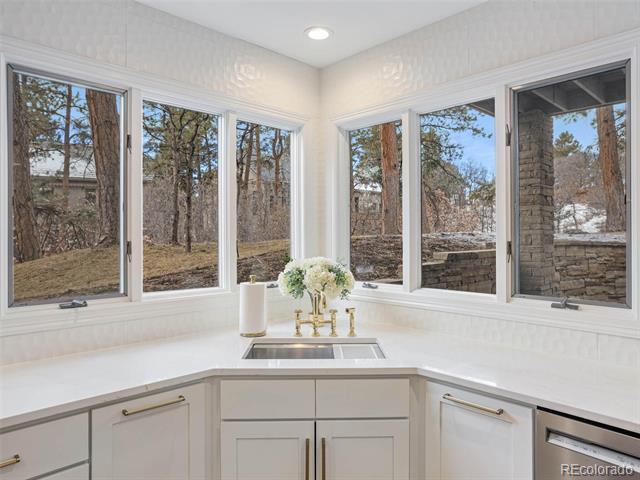
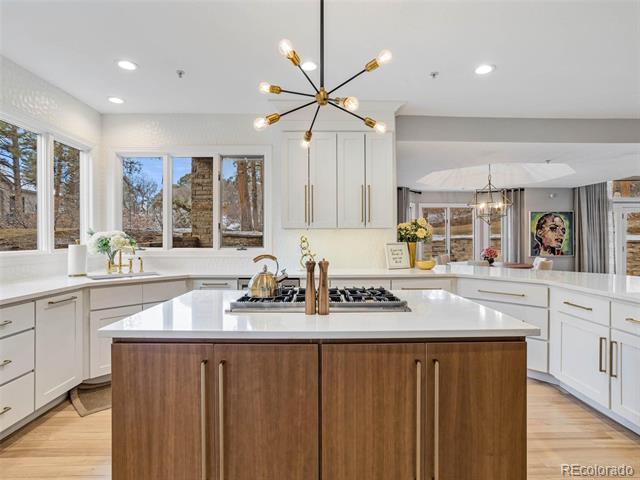


Details
Prop Type: Single Family Residence
County: Douglas
Subdivision: Castle Pines Village
Style: Contemporary
Full baths: 3.0
Features
Appliances: Bar Fridge, Convection Oven, Cooktop, Dishwasher, Disposal, Double Oven, Humidifier, Microwave, Oven, Range, Range Hood, Self Cleaning Oven
Association Amenities: Clubhouse, Fitness Center, Gated, Golf Course, Park, Playground, Pond Seasonal, Pool, Sauna, Security, Spa/Hot Tub, Tennis Court(s), Trail(s)
Association Fee 2: 60
3/4 Baths: 3.0
Half baths: 2.0
Lot Size (sqft): 34,979
Garages: 3
List date: 11/14/22

Sold date: 2/24/23
Off-market date: 2/5/23
Updated: Feb 24, 2023 12:40 PM
List Price: $1,895,000

Orig list price: $1,995,000

Assoc Fee: $300
Taxes: $8,063
School District: Douglas RE-1
High: Rock Canyon
Middle: Rocky Heights
Elementary: Buffalo Ridge
Association Fee 2 Frequency: Monthly
Association Fee Frequency: Monthly
Association Fee Includes: Security
Association Name: Village at Castle Pines

Association Name 2: Castle Pines Northstar
Association Phone: 303-814-1345
Association Phone 2: 303-482-2213 x21
Association Yn: true
Basement: Finished, Full Below Grade Unfinished
Area: 146.0
Builder Name: Taylor Morrison
Building Area Source: Public Records
Common Walls: No Common Walls
Concessions: No
Construction Materials: Stone, Stucco
Cooling: Central Air
Direction Faces: East
Electric: 110V, 220 Volts
Exterior Features: Balcony, Fire Pit, Gas Valve, Lighting, Private Yard, Rain Gutters, Spa/ Hot Tub, Water Feature
Fireplace Features: Gas, Great Room, Living Room, Outside
Fireplaces Total: 3
Flooring: Carpet, Tile, Wood
Foundation Details: Raised

Heating: Forced Air
Horse Yn: false
Interior Features: Built-in Features, Eat-in Kitchen, Entrance Foyer, Five Piece Bath, High Ceilings, High Speed Internet, In-Law Floor
Plan, Jack & Jill Bath, Jet Action Tub, Kitchen Island, Open Floorplan, Pantry, Primary Suite, Quartz Counters, Smart Thermostat, Smart Window Coverings, Smoke Free, Solid Surface Counters, Spa/Hot Tub, Vaulted Ceiling(s), Walk-In Closet(s), Wet Bar
Remarks
Levels: Two
Listing Terms: Cash, Conventional, Jumbo
Living Area Total: 5398
Lot Features: Corner Lot, Irrigated, Landscaped, Level, Many Trees, Secluded, Sprinklers In Front, Sprinklers In Rear, Subdividable
Main Level Bathrooms: 2
Main Level Bedrooms: 1
Parking Features: Circular Driveway, Dry Walled, Finished, Heated Garage
Parking Total: 3
Patio And Porch: Covered, Deck, Patio
Pets Allowed: Yes
Pool Features: Outdoor Pool
Property Condition: Updated/ Remodeled
Road Surface Type: Paved
Roof: Concrete
Security Features: Smoke Detector(s)
Senior Community Yn: false
Sewer: Public Sewer
Structure Type: House
Tax Legal Description: LOT
51-A CASTLE PINES
VILLAGE 38 PER LLAC
2020074647 0.803 AM/L
Tax Year: 2021
Utilities: Cable Available, Electricity Connected, Internet Access (Wired), Natural Gas Available
View: Mountain(s)
Virtual Tour: View
Water Source: Public
Window Features: Double Pane Windows, Window Coverings
Reading like new construction and resting in an unbelievable outdoor oasis, this Restoration Hardware-inspired, 7 bed | 8 bath remarkable home offers the rare opportunity to move into the coveted and gated Village at Castle Pines community now. With an interior completely updated from top to bottom and exterior features including a saltwater pool, hot tub, in-ground trampoline, water feature, gazebo, putting green, fire pit, and large yard, this home, situated on a rare double lot with mountain views, is an absolute must see. The 2-story foyer immediately draws you into this beautiful, sunlight-drenched, open concept space designed with true indoor|outdoor living in mind. The designer chef's kitchen, featuring Quartz counters, stainless steel appliances, and updated everything opens to a huge deck overlooking the outdoor retreat. Adjacent to the kitchen is a 2-story open concept family room accented by a linear fireplace with stacked stone surround and 3 walls of windows. A conforming main level en suite bedroom is perfect for guests or for a second office. A quiet front dining room, office, powder room, mud room, and 3-car garage with built-ins and ample storage complete the main level. The upper floor features an elegantly appointed owner's retreat with large, beautiful en suite bathroom and custom closet, plus three additional bedrooms and a loft. The huge, fully finished lower level includes a recreation room, wet bar with appliances, climate controlled 400+ bottle wine room, 2 additional bedrooms with en suite bathrooms, powder room, and 2nd laundry area. Additional features include: completely updated kitchen and bathrooms, 2018 mechanicals, designer light fixtures and mirrors throughout, automatic blinds, soundproof windows, hand scraped engineered floors, and light hand trowelfinished walls. With too many features to list here, this equally balanced family and entertainer's home is an absolute must-see, redefining the home you've been waiting to find.
Courtesy
John Taylor Elite Home Partners
of LIV Sotheby's International Realty Information is deemed reliable but not guaranteed.

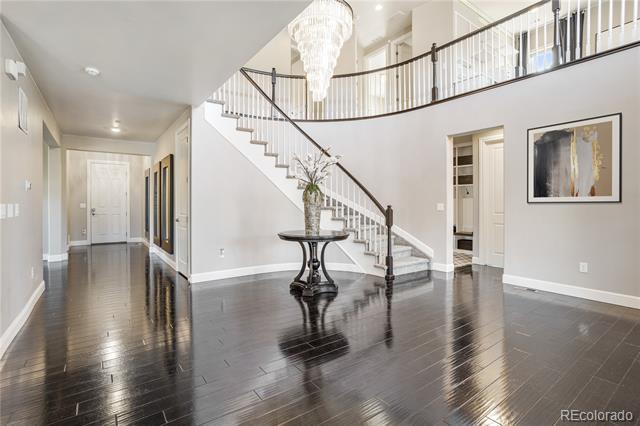
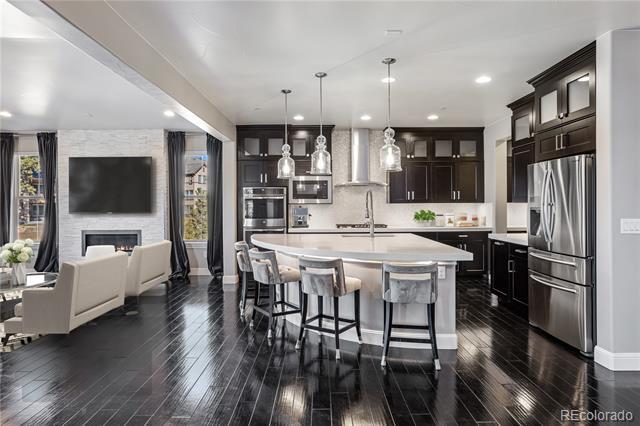
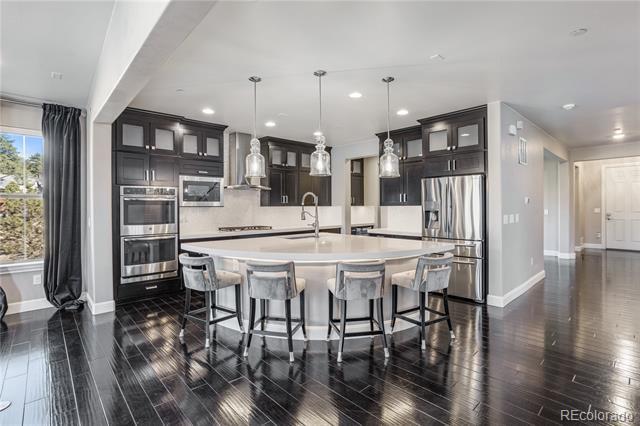
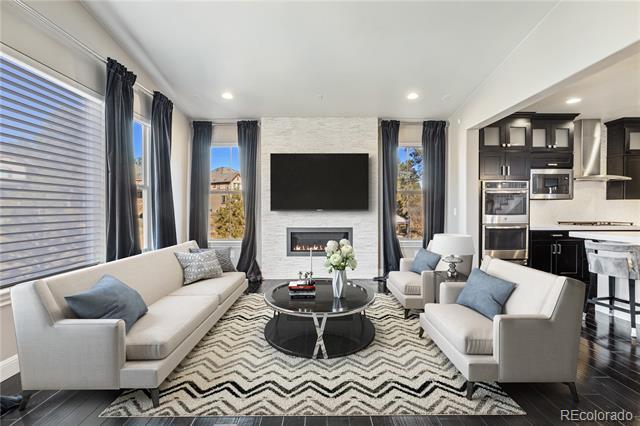

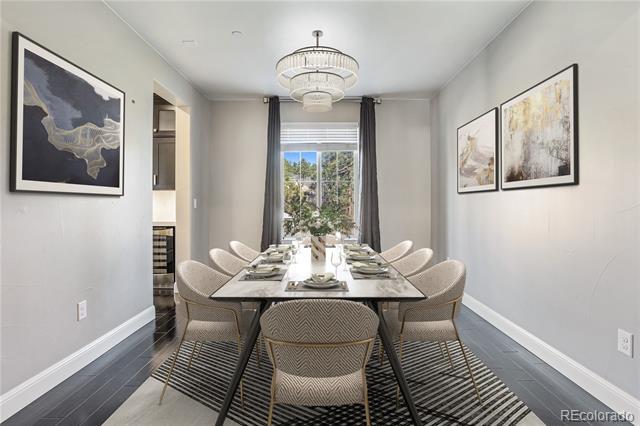










Averages
94.03%
Homes sold for an average of 94.03% of their list price.

It took an average of 50 days for a home to sell.

