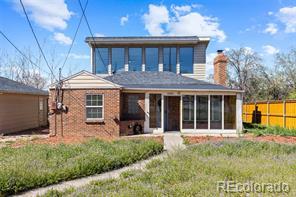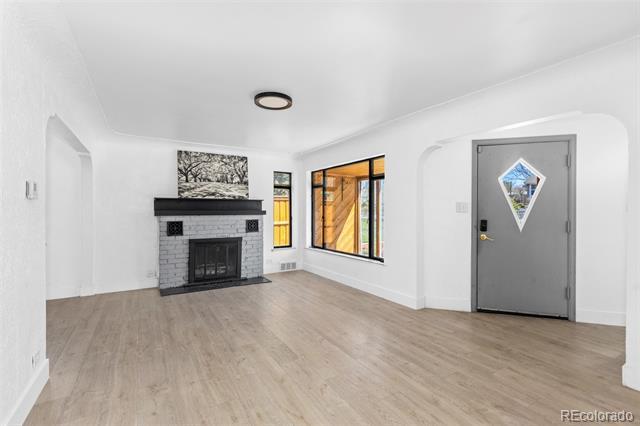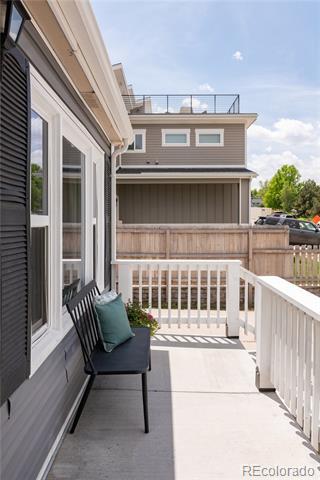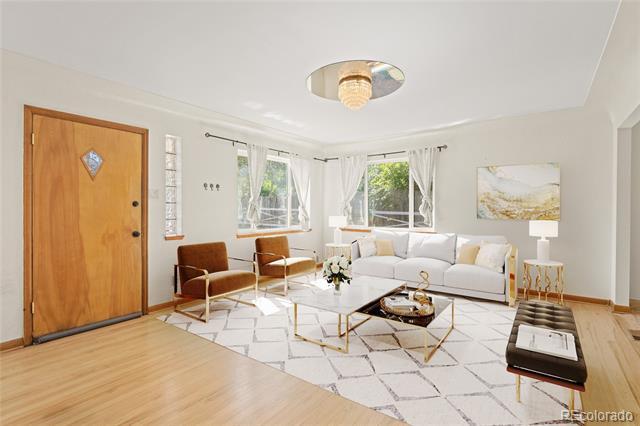at Keller Williams Realty

Market Analysis Prepared for Shawn Kordouni
Active Created by Cody Smetzer
Owner Name Kordouni Shahab Mailing
Owner Name 2 Kordouni Fatemeh
Mailing Address
Mailing
Subdivision

at Keller Williams Realty

Market Analysis Prepared for Shawn Kordouni
Active Created by Cody Smetzer
Owner Name Kordouni Shahab Mailing
Owner Name 2 Kordouni Fatemeh
Mailing Address
Mailing
Subdivision

3555 W 54th Avenue, Denver, CO 80221

Listing Id: 5001706
Status: Active 04/19/24
Price: $699,000
Subtype: SFR
Ttl SqFt: 2,959
Bd/Bth: 4 / 2
Show #: 303-573-7469
5147 Newton Street, Denver, CO 80221

Listing Id: 2312175
Status: Active 05/01/24
Price: $525,000
Subtype: SFR
Ttl SqFt: 1,279
Bd/Bth: 4 / 2
Show #: 800-746-9464
5260 Raleigh Street, Denver, CO 80212

Listing Id: 7202588
Status: Active 05/16/24
Price: $610,000
Subtype: SFR
Ttl SqFt: 1,638
Bd/Bth: 4 / 2
Show #: 728847886
5139 Raleigh Street, Denver, CO 80212

Listing Id: 3640956
Status: Closed 01/16/24
Price: $625,000
Subtype: SFR
Ttl SqFt: 2,045
Bd/Bth: 5 / 2
Show #: 303-573-7469

Tremendous off market investment opportunity in Denver, Colorado adjacent to Regis University. The
investment options for the next owner. In addition, this lot can also be subdivided into two



















Basement: Finished
County: Adams
Property Type: Residential
Property Subtype: Single Family Residence
Levels: One
Structure Type: House
Subdivision Name: Berkeley Gardens
Foundation: Concrete Perimeter, Slab
Heating: Forced Air
Cooling: Evaporative Cooling HVAC Description:
Interior Features: Eat-in Kitchen, Laminate Counters
Appliances: Dishwasher, Disposal, Dryer, Microwave, Oven, Refrigerator, Washer
Flooring: Carpet, Tile, Wood
Furnished: Unfurnished
Exclusions: Staging Items - which includes the curtains. These curtains do not transfer with the
Bed & Bath Summary
Bldg/Complex Name:
Architectural Style: Bungalow
Attached Property: No
Elementary School: Tennyson Knolls / Westminster Public Schools
Middle/Junior Sch: Shaw Heights / Westminster Public Schools
High School: Westminster / Westminster Public Schools Building & Water Information
Common Walls:
Direction Faces: West View:
Construction Materials: Frame, Wood Siding Roof: Composition
Water Included: Yes
Exterior Features: Private Yard
Water Source: Public Sewer: Public Sewer Public Remarks
Welcome to your charming oasis in the heart of Denver's Berkeley Gardens neighborhood! This updated bungalow home boasts a blend of 1950s charm and modern convenience, making it the perfect choice for either a primary residence or an investment property. With 2 bedrooms and a full bathroom upstairs, along with 2 additional bedrooms and a 3/4 bathroom downstairs, plus a den space, this home offers ...
CO-OP Information
CO-OP Compensation 2.8%
The MLS does not fix, suggest, control, or set commissions. The offer of commission is between Participants and is always negotiable. Contact the listing broker for details.
data deemed reliable but not guaranteed










(SqFt
Basement: Crawl Space
County: Denver
Property Type: Residential
Property Subtype: Single Family Residence
Levels: One
Structure Type: House
Subdivision Name: Regis
Listing Contract Date: 05/01/2024
Days In MLS: 17
N
Tax Legal Desc: Lots 41 and 42, Block 179 of Blocks 73 to 80-97 to 104-137 to 144 and 177 to 184, inclusive in Berkeley, City and County of Denver, State of Colorado. Interior Area & SqFt
Bsmnt Ceiling Ht: Foundation: Fireplace: 1/Family Room
Heating: Baseboard, Forced Air Cooling: Evaporative Cooling
Interior Features: Ceiling Fan(s), Granite Counters
HVAC Description: Furnace new in 2023
Appliances: Dishwasher, Disposal, Dryer, Microwave, Oven, Refrigerator, Washer
Flooring: Carpet, Laminate, Tile, Wood Exclusions: Sellers' personal property
Bed & Bath Summary
Bedrooms Total: 4 Bathrooms Total: 2
Baths
Bldg/Complex Name:
Attached Property: No
Elementary School: Centennial / Denver 1
Middle/Junior Sch: Bryant-Webster / Denver 1
High School: North / Denver 1
Building & Water Information
Common Walls: No One Above, No One Below
Direction Faces: East View:
Construction Materials: Wood Siding
Roof: Composition
Exterior Features: Private Yard, Rain Gutters Water Included: Yes
Water Source: Public Sewer: Public Sewer Public Remarks
Welcome to this charming and unique detached home nestled in the historic Regis neighborhood of Denver. Built in 1930, this property exudes character and boasts timeless appeal. Perfect for a home to make your own, or as a perfect rental property as you are two blocks away from Regis University. As you step inside, you are greeted by a warm and inviting ambiance, with original hardwood floors a...
CO-OP Information
CO-OP Compensation 2.5%
The MLS does not fix, suggest, control, or set commissions. The offer of commission is between Participants and is always negotiable. Contact the listing broker for details. All data deemed reliable but not guaranteed
on: © REcolorado 2024. 05/18/2024 12:54:58 PM



















Structure Type: House
Subdivision Name: Regis
Listing
Cooling: Central Air
HVAC Description:
Interior Features: Ceiling Fan(s), Radon Mitigation System Appliances: Dishwasher, Disposal, Dryer, Gas Water Heater, Microwave, Oven, Refrigerator, Washer Flooring: Carpet, Wood
Exclusions: Sellers Personal Property
Bldg/Complex Name:
Attached Property: No
Elementary School: Centennial / Denver 1
Middle/Junior Sch: Strive Sunnyside / Denver 1
High School: North / Denver 1
Building & Water Information
Common Walls:
Direction Faces: View: Mountain(s)
Construction Materials: Brick, Frame Roof: Composition
Exterior Features: Private Yard, Water Feature Water Included: Yes Water Source: Public Sewer: Public Sewer Public Remarks
Recent updates have breathed new life into this residence, enhancing both its aesthetics and functionality. New windows, flooring, and remodeled bathrooms have added to its charm. As you step inside, beautiful hardwood flooring graces the living spaces, creating an inviting atmosphere that exudes warmth and character. The property is nestled in the desirable Regis Berkeley neighborhood, known for ...
CO-OP Information
CO-OP Compensation 2.8%
The MLS does not fix, suggest, control, or set commissions. The offer of commission is between Participants and is always negotiable. Contact the listing broker for details. All data deemed reliable but not guaranteed Generated on: © REcolorado 2024. 05/18/2024 12:54:59 PM



















