








APN: R0149052 CLIP: 2198730485
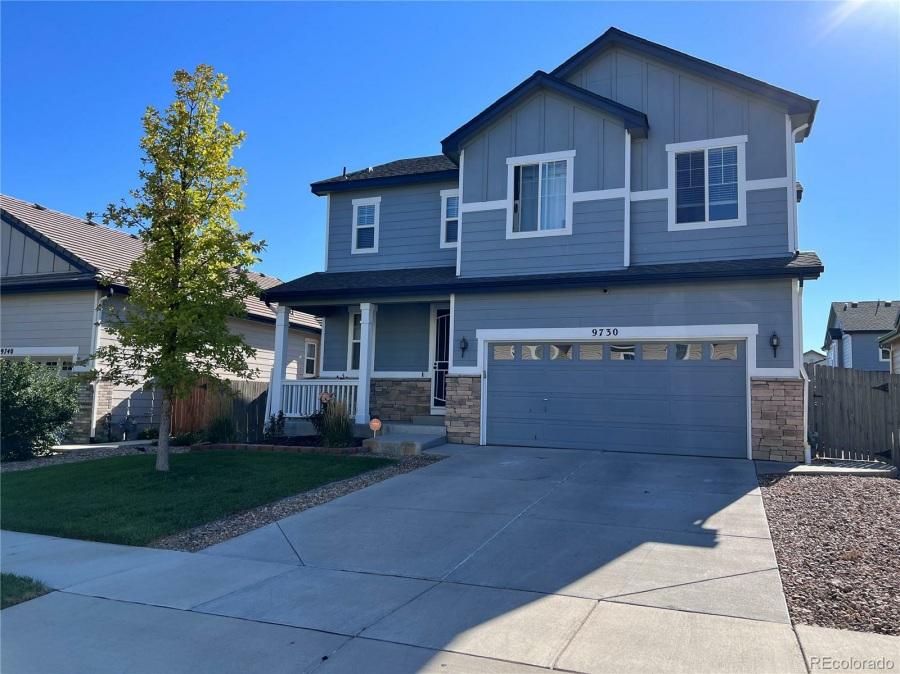
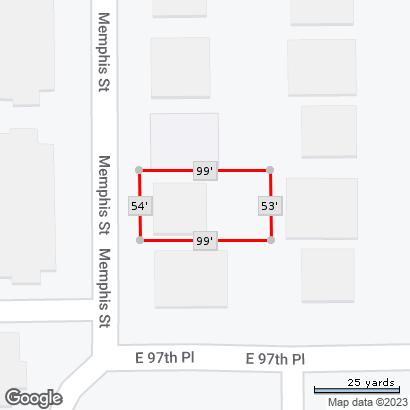

How accurate are Zestimates?
2.8% $14,450
Zestimates varied up to 2.8% or $14,450 compared to actual MLS prices.

1 Active
3 Active Under Contract
1 Sold
 David Kirilchuk
David Kirilchuk

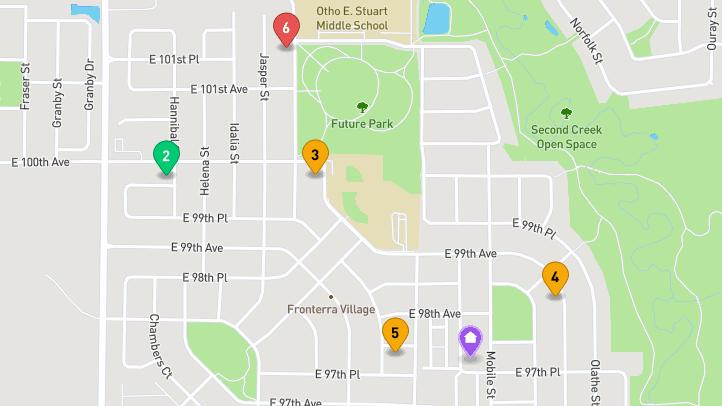
3 Beds 3.00 Baths Year Built 2003 ACTIVE 9/28/22 Days on market: 104


$525,000
Prop Type: Single
Family Residence
County: Adams
Subdivision: Fronterra
Village Filing 1
Full baths: 2.0
Half baths: 1.0
Features
Above Grade Finished
Area: 1716.0
Appliances: Dryer, Dishwasher, Gas Water
Heater, Microwave, Oven, Range, Refrigerator, Range
Hood, Self Cleaning
Oven, Water Softener, Washer
Acres: 0.14
Lot Size (sqft): 5,918
Garages: 2
List date: 9/28/22
Updated: Jan 10, 2023 12:03 PM
List Price: $525,000
Orig list price: $525,000
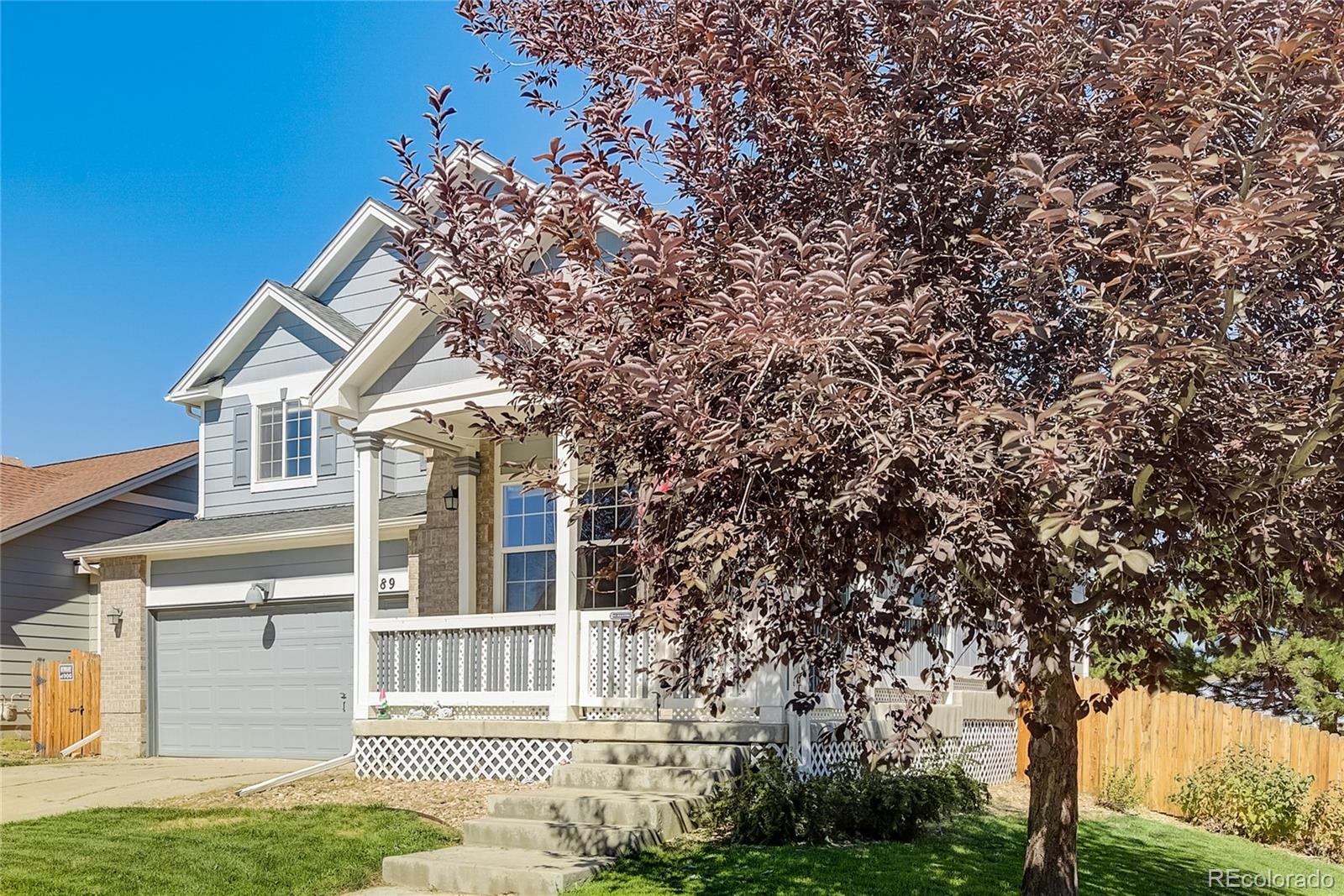
Assoc Fee: $170
Taxes: $4,066
School District: School District 27-J
Association Fee
Frequency: Semi-
Annually
Association Fee Includes: Trash
Association Name:
Fronterra Vlg/co LCM
Property Mgmt
Basement: Unfinished, Sump Pump
Construction Materials: Brick, Frame, Wood Siding
Cooling: Central Air
Covered Spaces: 2.0
Exclusions: Sellers
Personal Property, Freezer in the garage
Exterior Features: Dog Run, Private Yard, Rain Gutters
High: Prairie View
Middle: Otho Stuart
Elementary: Second Creek
Fencing: Partial
Flooring: Bamboo, Carpet, Linoleum
Furnished: Unfurnished
Green Energy
Efficient: Appliances, Insulation
Heating: Forced Air, Natural Gas
Interior Features: Breakfast Area, Ceiling Fan(s), High Ceilings, High Speed Internet, Primary Suite, Pantry, Quartz Counters, Smoke Free, Vaulted Ceiling(s), Wired for Data, Walk-In Closet(s)
Levels: Two
Remarks
Lot Features: Corner Lot, Sprinklers In Rear, Sprinklers In Front, Landscaped, Open Space, Near Public Transit

Parking Features: Concrete
Parking Total: 2.0 Patio And Porch Features: Front Porch, Patio
Pets Allowed: Cats OK, Dogs OK
Roof: Composition
Rooms Total: 10
Security Features: Carbon Monoxide
Detector(s), Smoke Detector(s)
Sewer: Public Sewer
Utilities: Cable Available, Electricity Connected, Natural Gas Connected, High Speed Internet Available, Phone Connected
Virtual Tour: View
Water Source: Public
Window Features: Double Pane Windows
Welcome home to this lovingly maintained three-bedroom/three-bathroom beauty located on a corner lot! Upon entry, you will find a beautiful space complete with vaulted ceilings bathed in natural light. This first room is the perfect location for a formal dining space or sitting room. The kitchen, with an eat-in breakfast nook, touts ample cabinetry (including organizers and lazy susans), two pantries, and counter space providing a delightful place to prepare a meal. A couple of steps down from the kitchen you will find an inviting and spacious living area ready and waiting for the next movie night! A half bathroom and laundry space round out this level of the home. As you head upstairs you will be treated to a generously sized primary bedroom complete with an en-suite five-piece bathroom. Let a busy day melt away in the soaking tub! Two additional bedrooms and a recently remodeled full bath complete this floor and are spaced for privacy. A true treat of this home is the backyard complete with a patio (only 3 years old), a dog run with doggie door access to the garage and laundry room entry, and a gorgeous lawn. The outdoor shed conveys with home and is and will allow easy access for your lawn maintenance needs. A pull-down sun shade on the front porch adds even more appeal and is the perfect spot to enjoy a cup of tea. The garage refrigerator and patio are included with the sale.
Courtesy of Redfin Corporation
Information is deemed reliable but not guaranteed.
David Kirilchuk 7208400400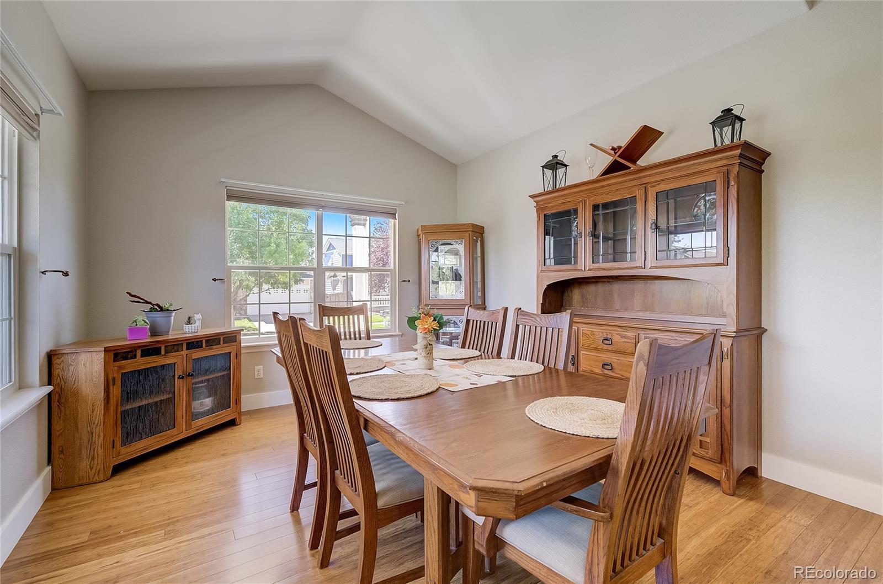
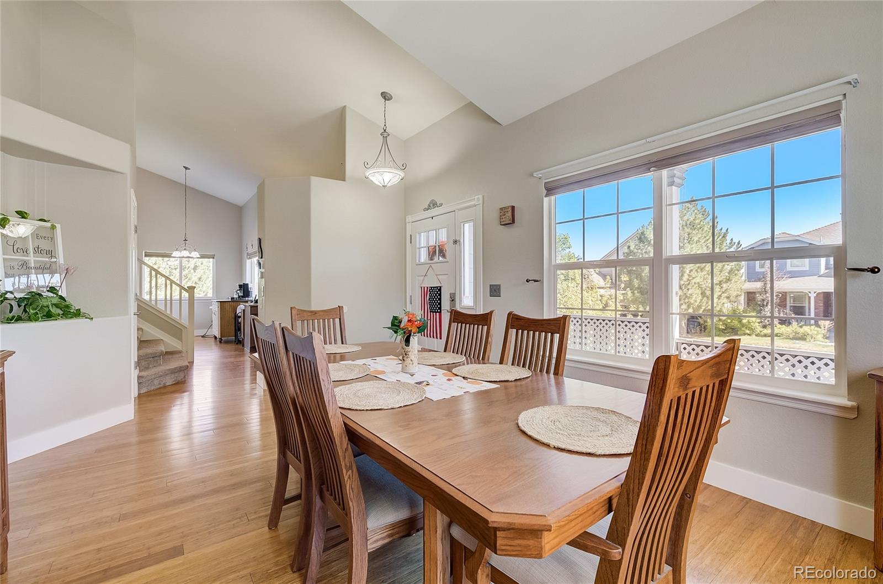
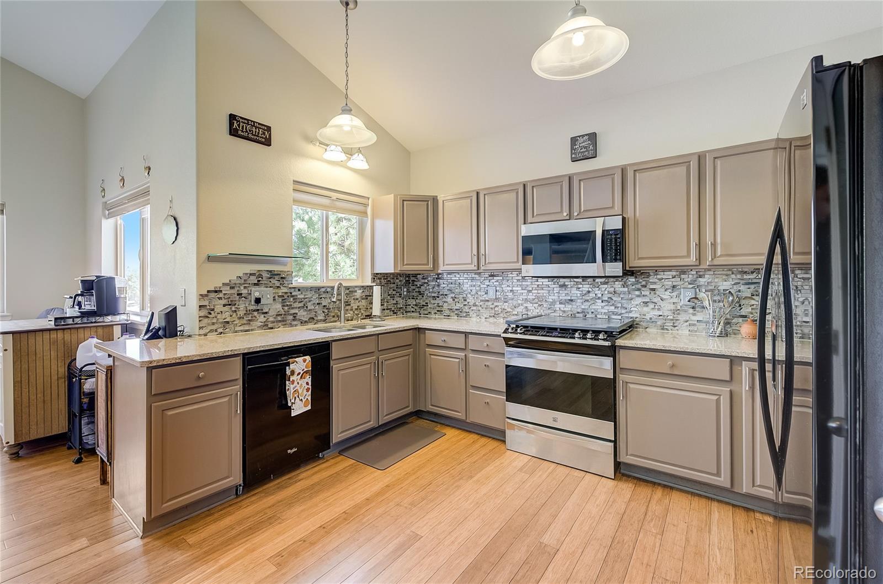

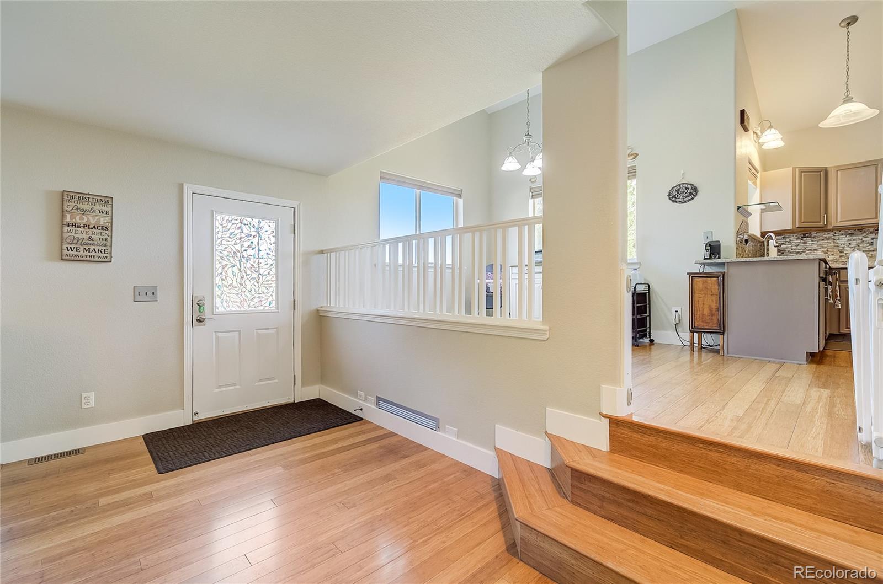

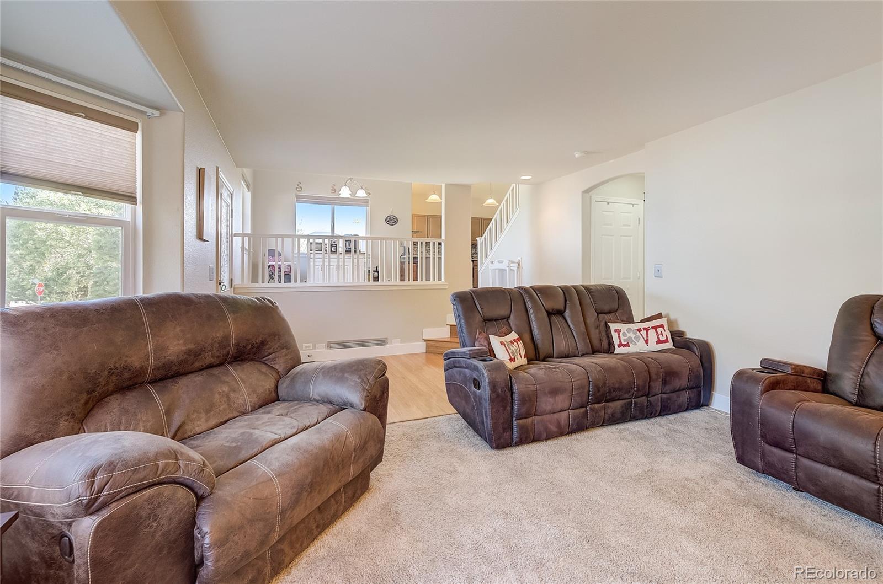
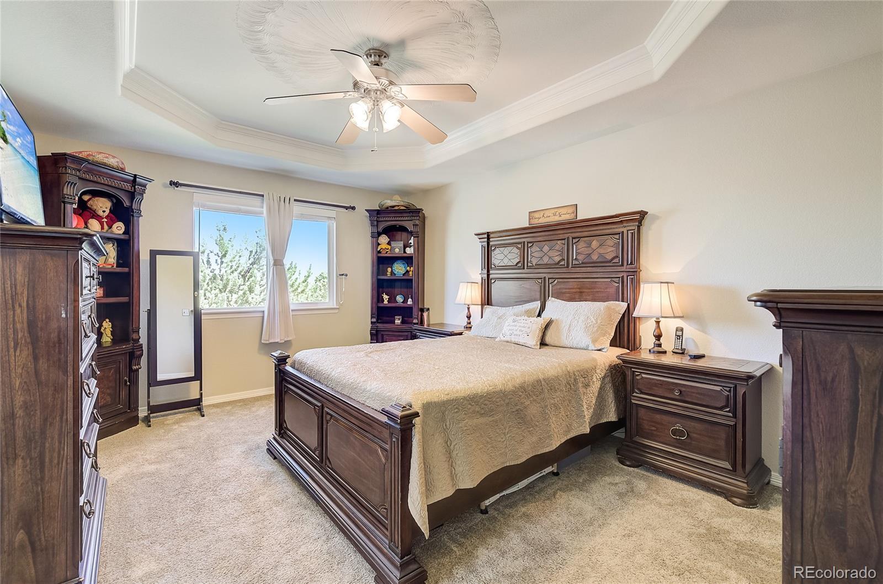



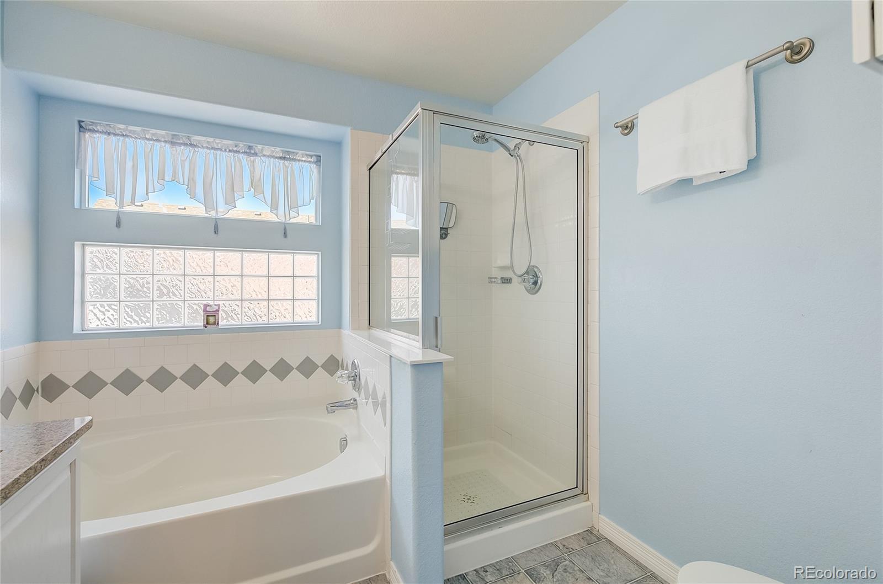


$525,000
4 Beds 3.00 Baths Year Built 2003
Prop Type: Single Family Residence
County: Adams
Subdivision: Fronterra
Village
Style: Traditional
Full baths: 2.0
Half baths: 1.0
Features
Above Grade Finished Area: 1716.0
Appliances: Cooktop, Dryer, Dishwasher, Disposal, Microwave, Oven, Range, Refrigerator, Range
Hood, Water Softener, Washer
Association Amenities:
Playground, Park
Acres: 0.13
Lot Size (sqft): 5,490
Garages: 2
List date: 1/12/23
Active Under Contract date: 2/4/23

Off-market date: 2/4/23
Updated: Feb 5, 2023 10:38 AM
List Price: $525,000
Orig list price: $525,000
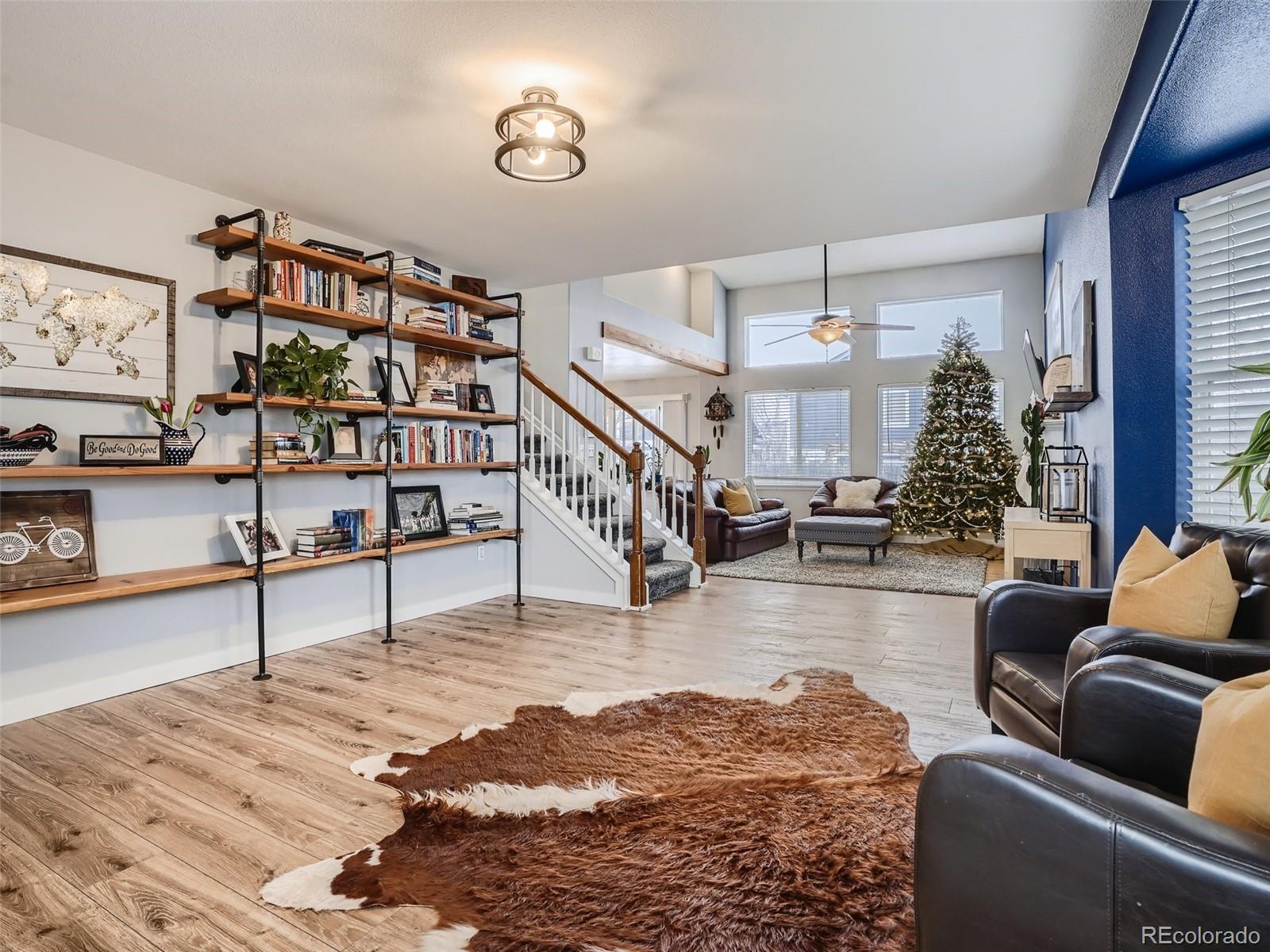
Assoc Fee: $360
Taxes: $4,206
School District: School District 27-J
High: Prairie View
Middle: Otho Stuart
Elementary: Second Creek
Association Fee Frequency: Annually
Association Fee
Includes: Recycling, Road Maintenance, Sewer, Snow Removal, Trash
Association Name: Fronterra Village
Homeowners
Basement: Unfinished
Construction Materials: Brick, Cement Siding, Frame
Cooling: Central Air
Covered Spaces: 2.0
Direction Faces: East
Exclusions: Dryer in the basement
Exterior Features: Garden, Lighting, Private Yard, Sprinkler/Irrigation
Fencing: Full
Fireplace Features:
Family Room, Gas
Fireplaces Total: 1
Flooring: Carpet, Tile, Vinyl

Heating: Forced Air, Natural Gas
Interior Features: Ceiling Fan(s), Eat-in Kitchen, High Speed Internet, Primary Suite, Open Floorplan, Quartz Counters
Levels: Two
Remarks
Lot Features: Sprinklers In Rear, Sprinklers In Front, Landscaped, Level

Parking Features: Storage
Parking Total: 2.0
Patio And Porch Features: Front Porch
Road Responsibility: Public Maintained Road
Road Surface Type: Paved
Roof: Composition
Rooms Total: 9
Security Features: Carbon Monoxide
Detector(s), Smoke Detector(s)
Sewer: Public Sewer
Utilities: Cable Available, Electricity
Connected, Natural Gas
Connected, High Speed Internet Available, Phone Available
Virtual Tour: View
Water Source: Public
Window Features: Double Pane Windows
Welcome to this beautiful and recently updated home in Fronterra Village and perfectly located just steps away from the Fronterra Village Park. As you enter your new home you will be greeted by new flooring all throughout the main floor, updated windows, updated gas fireplace, and recently remodeled kitchen with quartz countertops and new appliances. Upstairs you will find brand new carpet throughout the second level, the primary bedroom with an ensuite bath and walk in closet, 3 more large bedrooms, and an updated full bath. Downstairs you have a blank canvas to create the basement of your dreams with 2 legal egress windows or you can use the basement for storage with the storage shelves staying with the home. The backyard features a spacious green lawn, with a sprinkler system already installed, and a concrete patio big enough for an outdoor dining table and fire pit. The patio planters will stay and are set up with an irrigation line to keep your plants and vegetables properly watered. The 2-car attached garage has overhead storage for any of your items that need to be stored away during the season. The home has solar panels to keep your electricity bills at zero, a new hot water heater, water softener, and the clothes washer and dryer in the basement come with the home. The surrounding area is quickly developing and has a lot to offer with new shops, restaurants, gyms, and business for you to explore. This home is move in ready and will be a perfect place for you to call home!
Information is deemed reliable but not guaranteed.
David Kirilchuk 7208400400 Courtesy of PERCH REAL ESTATE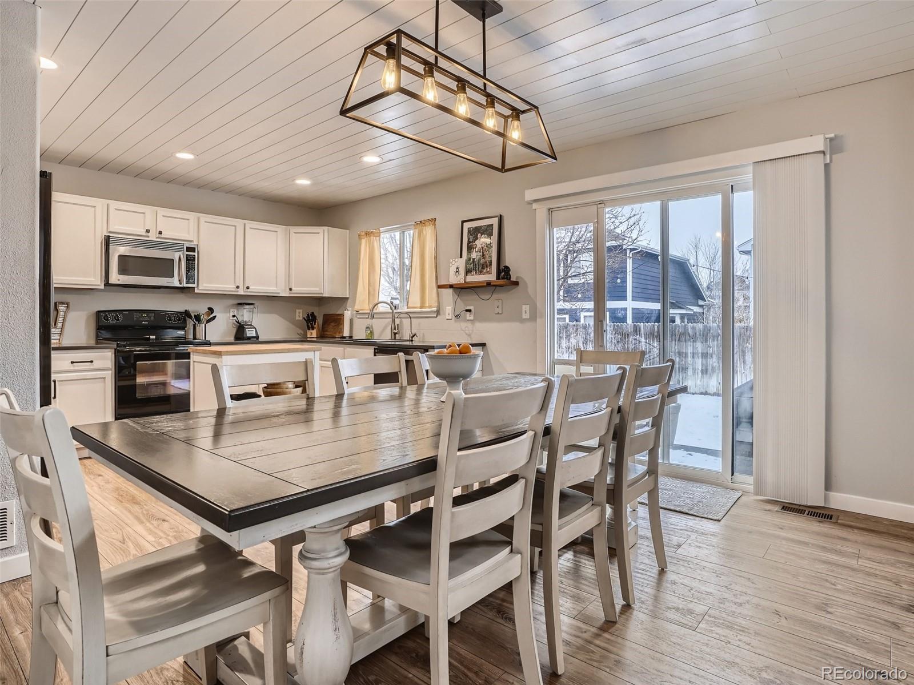

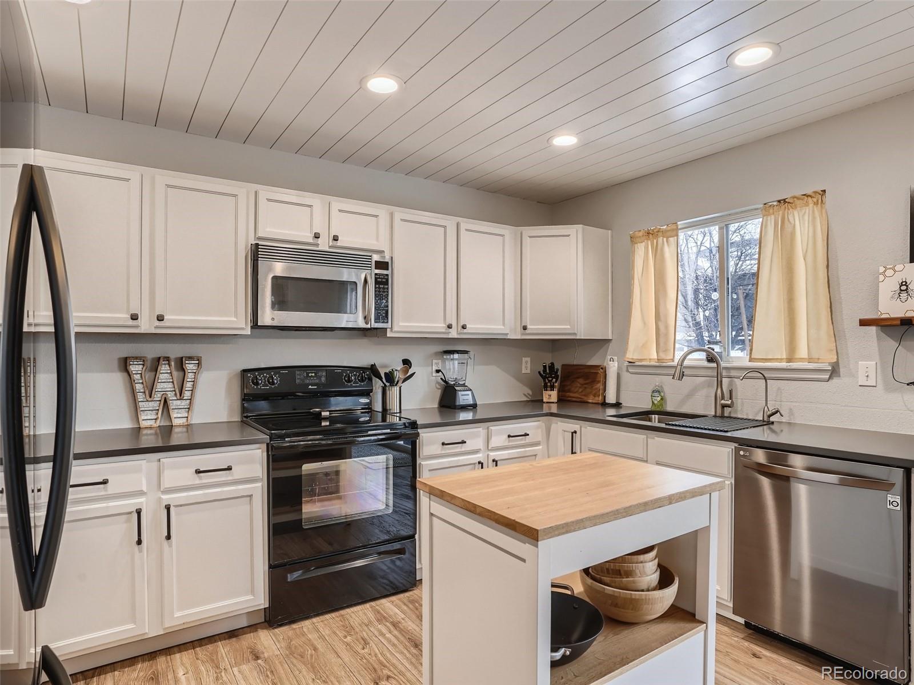
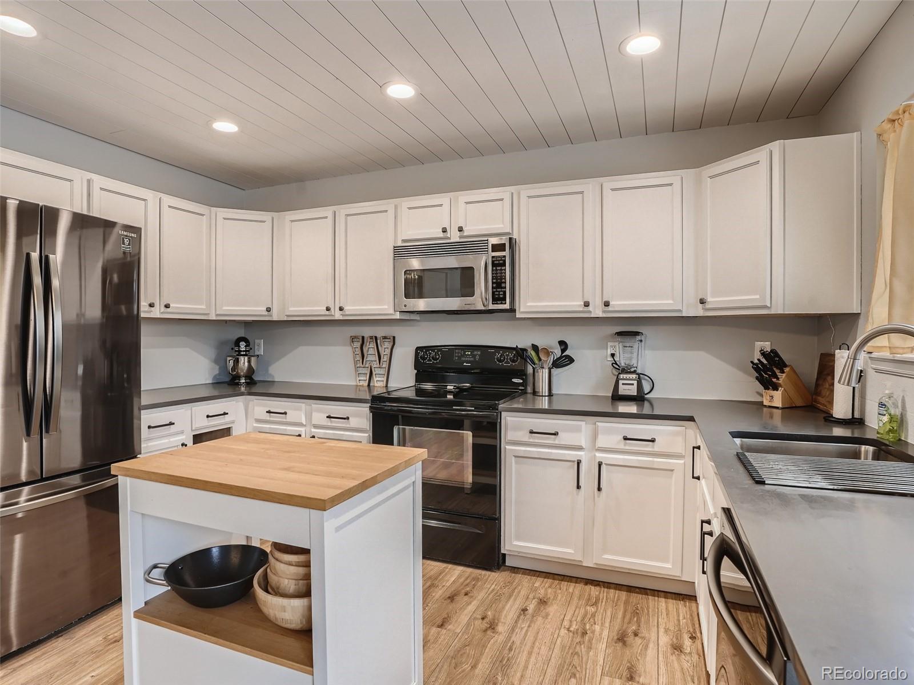
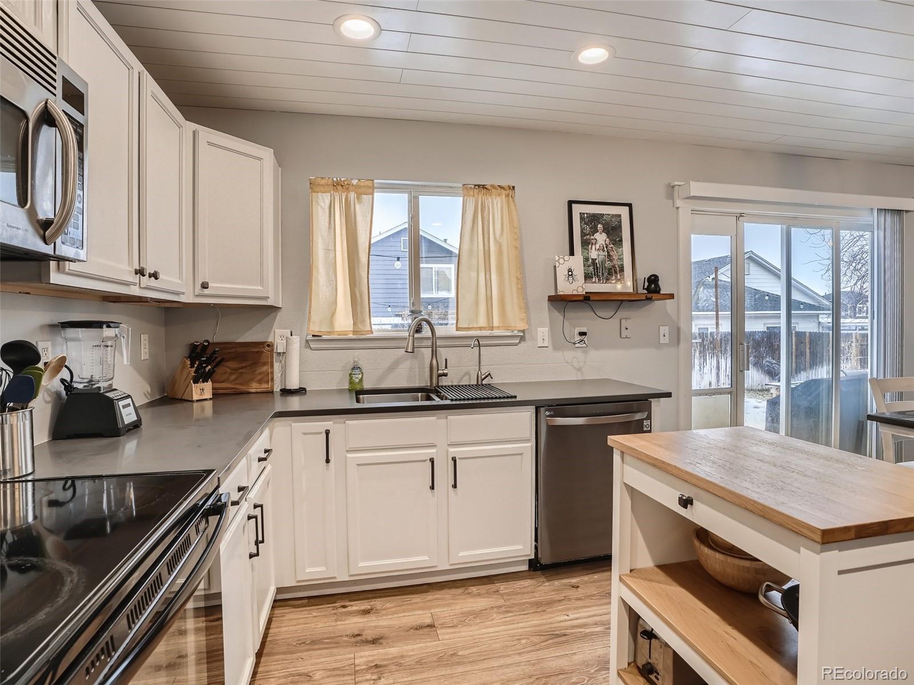
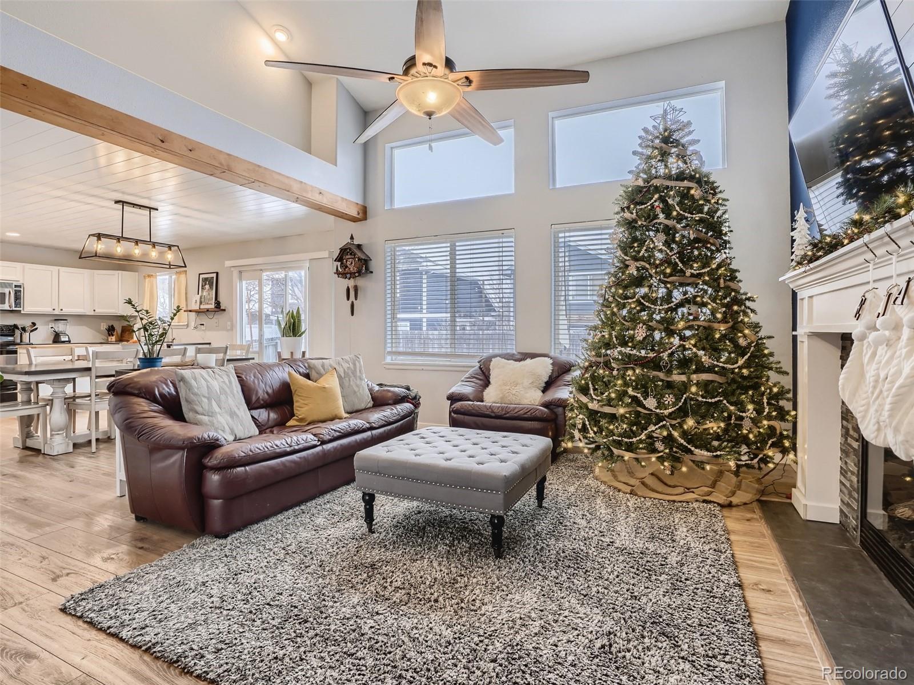
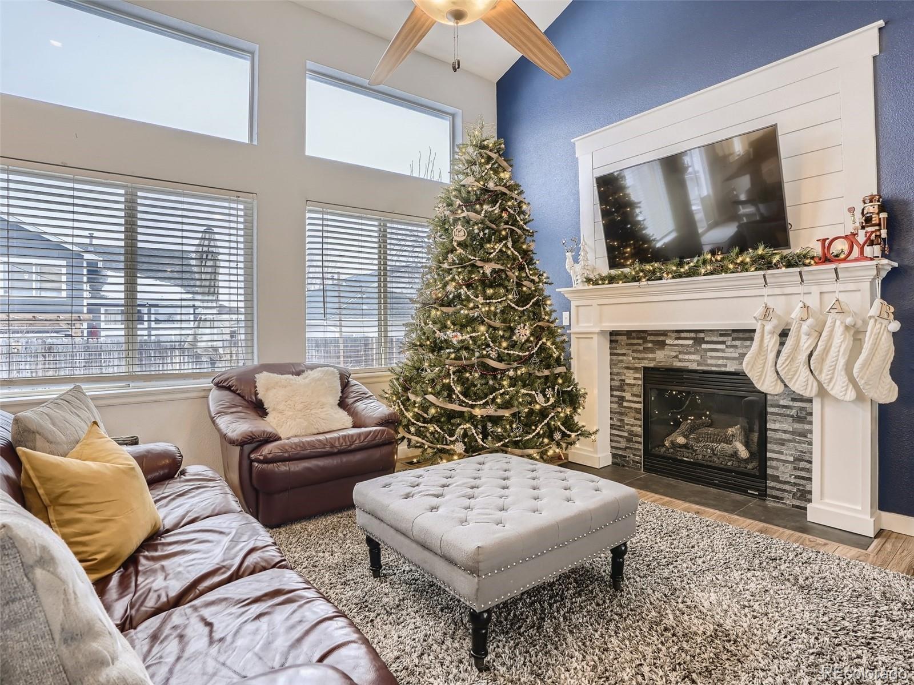







$529,000
5 Beds 4.00 Baths Year Built 2010
Prop Type: Single Family Residence
County: Adams
Subdivision: Fronterra
Village
Style: Traditional
Full baths: 3.0
Half baths: 1.0
Features
Above Grade Finished Area: 1746.0
Appliances: Dishwasher, Disposal, Microwave, Range, Refrigerator
Association Fee
Frequency: Monthly
Association Name: Colorado Association Services
Acres: 0.16
Lot Size (sqft): 6,969
Garages: 2
List date: 1/12/23
Active Under Contract date: 2/8/23

Off-market date: 2/8/23
Updated: Feb 8, 2023 2:33 PM
List Price: $529,000
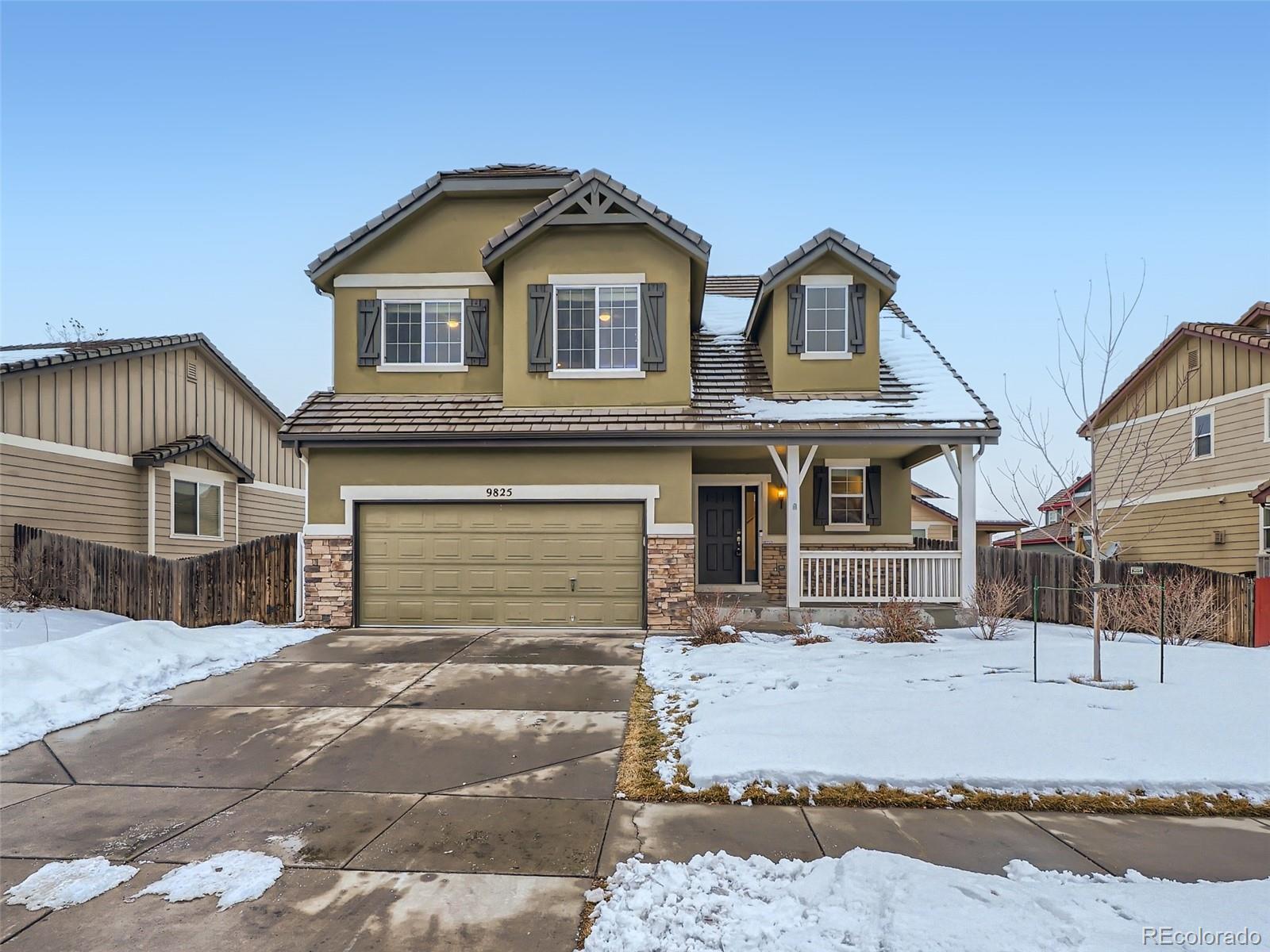
Orig list price: $540,000

Assoc Fee: $41
Taxes: $4,545
School District: School District 27-J
High: Prairie View
Middle: Otho Stuart
Elementary: Second Creek
Basement: Finished
Below Grade Finished Area: 800.0
Common Walls: No
Common Walls
Construction
Materials: Frame, Stone, Stucco, Wood
Siding
Cooling: Central Air
Covered Spaces: 2.0
Exclusions: Personal Property
Exterior Features: Private Yard, Rain Gutters
Fencing: Full
Fireplace Features:
Living Room
Fireplaces Total: 1
Flooring: Carpet, Tile, Vinyl Foundation Details: Concrete Perimeter
Furnished: Unfurnished
Heating: Forced Air
David Kirilchuk 7208400400Interior Features: Built-in Features, Ceiling Fan(s), Entrance Foyer, Eat-in Kitchen, Granite Counters, High Ceilings, High Speed Internet, Kitchen Island, Primary Suite, Open Floorplan, Pantry, Walk-In Closet(s)

Laundry Features: In Unit
Levels: Two
Lot Features: Landscaped, Level
Parking Features: Concrete
Parking Total: 2.0
Patio And Porch
Features: Covered, Front Porch, Patio
Pets Allowed: Yes
Road Frontage Type: Public Road
Road Responsibility: Public Maintained Road
Road Surface Type: Paved
Roof: Composition
Rooms Total: 13
Sewer: Public Sewer
Utilities: Cable Available, Electricity
Connected, High Speed Internet Available, Phone Available
Vegetation: Grassed
Virtual Tour: View
Water Source: Public
Window Features: Double Pane Windows
Beautiful two story stucco home located just seconds from school parks, the airport, open space, walking and bike trails, retail, restaurants, and more! Step inside and be impressed with the spacious and bright open floor plan! The living room, kitchen, and dining area are all open to each other creating a wonderful space to gather and enjoy with loved ones. The dining area has sliding doors that lead out to the spacious back patio in the private and fenced in backyard. The kitchen is fully equipped for all your cooking needs and has a central island and a large pantry. The second floor features 4 bedrooms and 2 full bathrooms including the primary suite with and en-suite bath and walk-in closet. The basement offers additional living space with a family room, bedroom, and bathroom. Large covered front porch. Recent renovations/ home highlights include: water softener, water filtration system, tankless water heater, pump providing instant hot water to home, custom shelving in the garage, new shelving and folding table in the laundry closet, a radon mitigation system, under cabinet lights, finished basement, added a new bathroom, and new vinyl flooring on main level and stairs. Welcome home!
Courtesy of Orchard Brokerage LLC
Information is deemed reliable but not guaranteed.
David Kirilchuk 7208400400
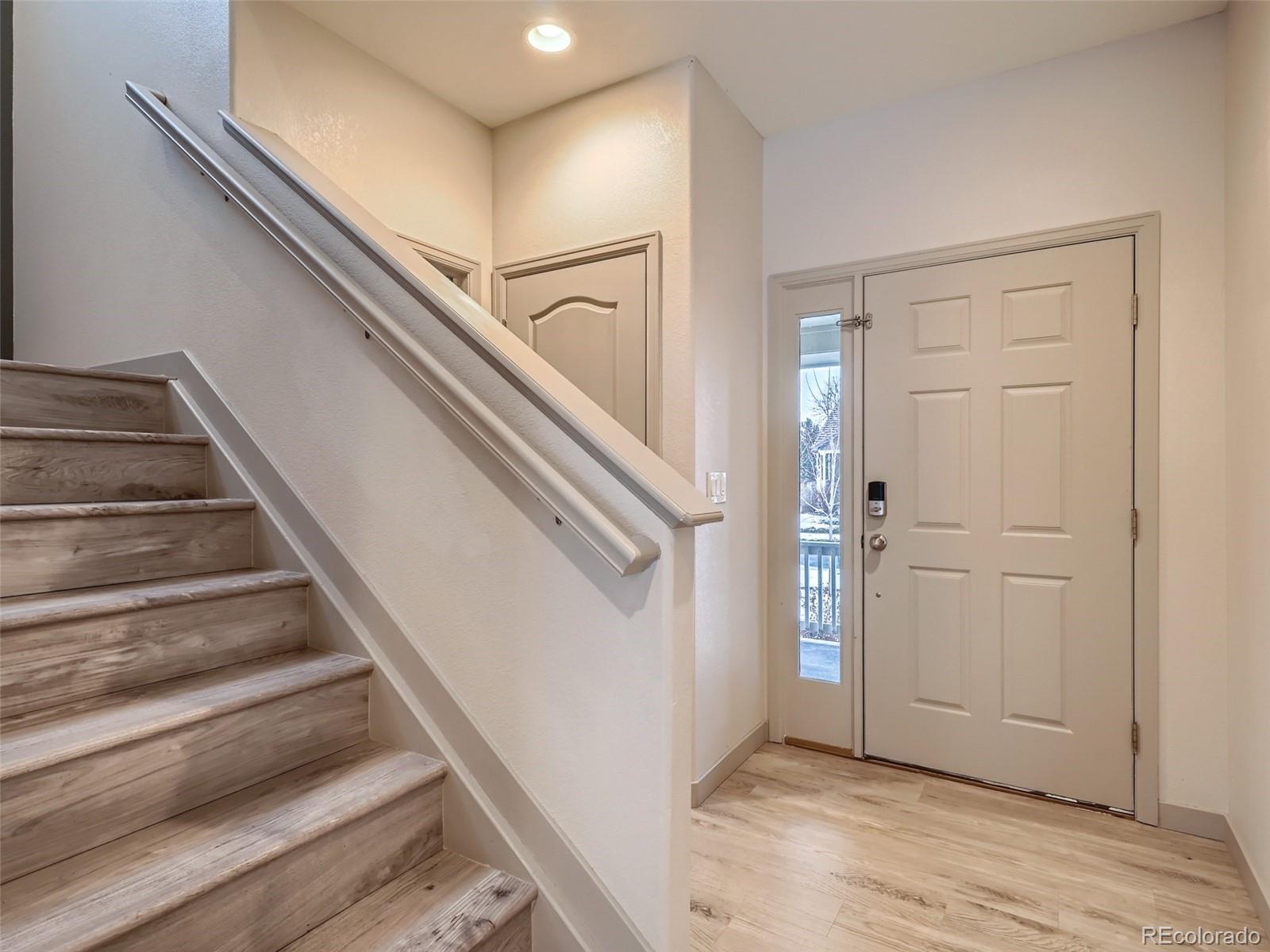


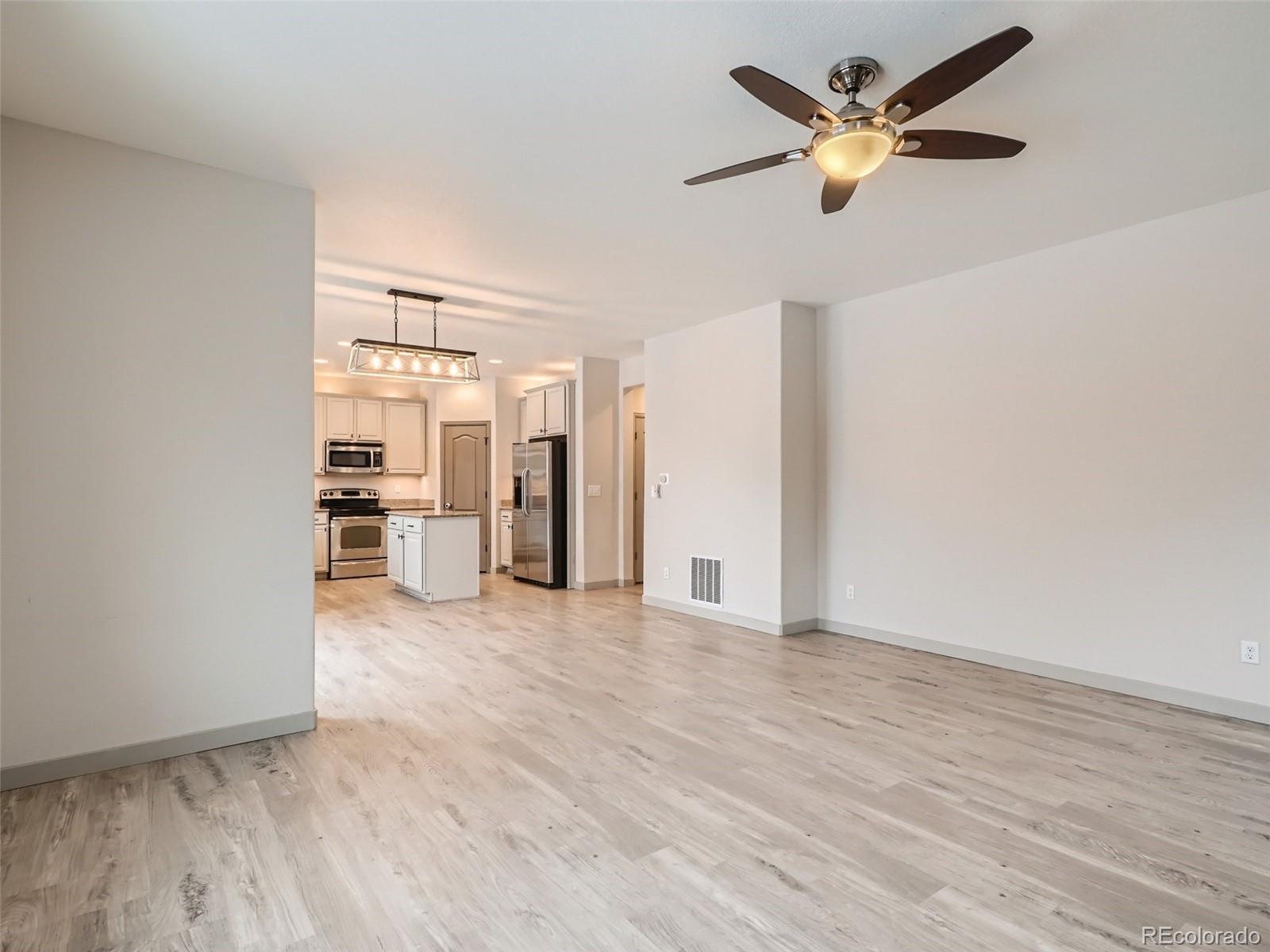
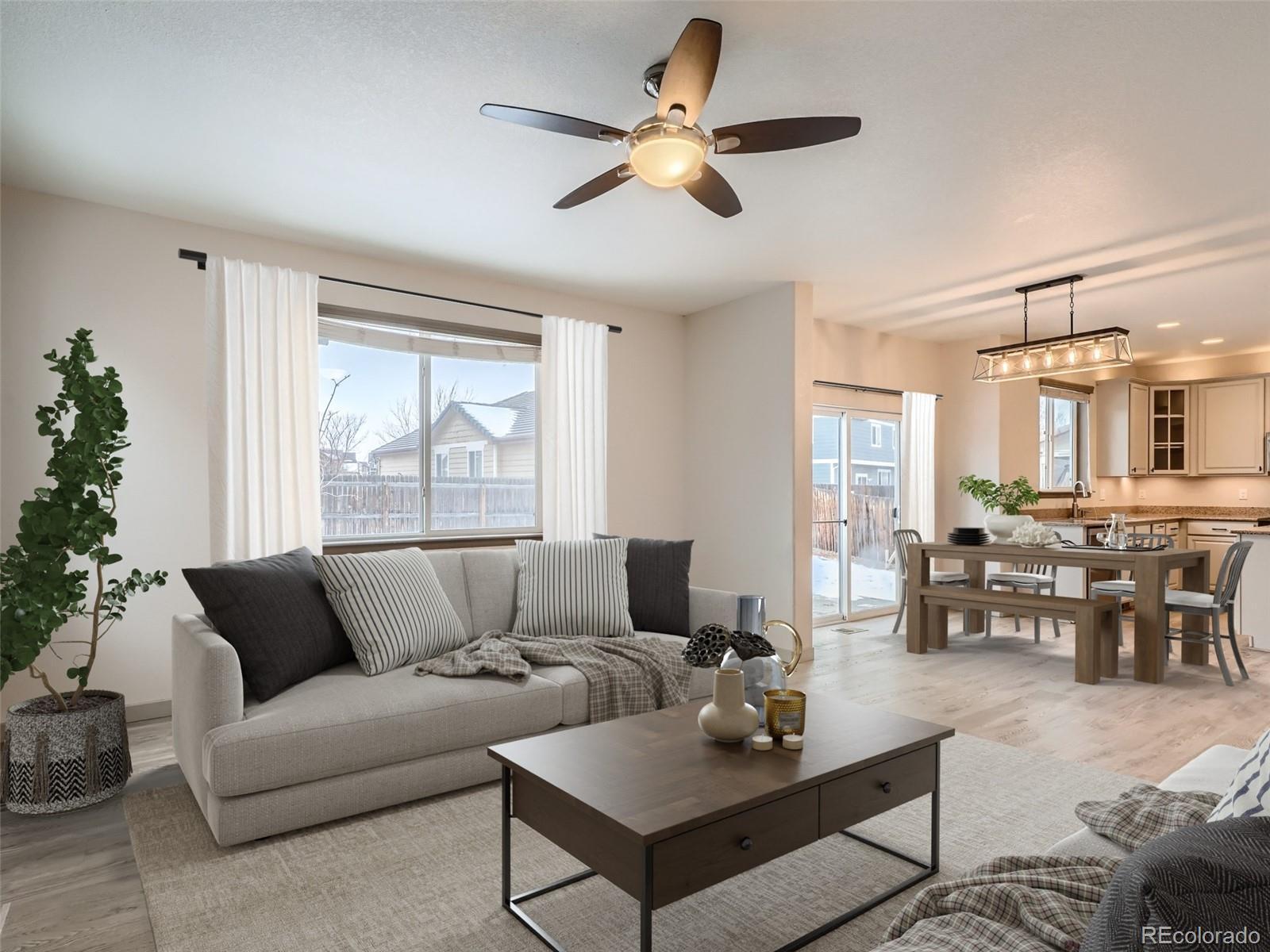








$540,000
3 Beds 3.00 Baths Year Built 2004
Details
Prop Type: Single Family Residence
County: Adams
Subdivision: Fronterra
Village
Full baths: 2.0
Half baths: 1.0
Acres: 0.11
Features
Above Grade Finished
Area: 1718.0
Appliances: Double
Oven, Dishwasher, Disposal, Microwave, Range, Refrigerator, Water Softener
Association Fee
Frequency: Annually
Lot Size (sqft): 4,986
Garages: 3
List date: 1/27/23
Active Under Contract date: 2/12/23


Off-market date: 2/12/ 23
Updated: Feb 13, 2023 9:48 AM
List Price: $540,000
Orig list price: $540,000

Assoc Fee: $400
Taxes: $4,250
School District: School District 27-J
High: Prairie View
Middle: Otho Stuart
Elementary: Second Creek
Association Fee Includes: Snow
Removal, Trash
Association Name:
Comprehensive Management
Basement: Full, Bath/ Stubbed, Unfinished
Common Walls: No
Common Walls
Construction Materials: Brick, Cement Siding, Frame
Cooling: Central Air
Covered Spaces: 3.0
Direction Faces: North
Exclusions: Hot Tub, Washer, Dryer, Seller's Personal Property
Exterior Features: Hot
Tub/Spa, Private Yard
Fencing: Full
Fireplace Features: Family Room, Gas
Fireplaces Total: 1
Flooring: Tile
Heating: Forced Air, Natural Gas
Interior Features: Built-in Features, Breakfast Area, Ceiling Fan(s), Entrance Foyer, Eat-in Kitchen, Five Piece Bathroom, High Ceilings, Primary Suite, Open Floorplan, Solid Surface Counters, WalkIn Closet(s)
Laundry Features: In Unit
Remarks
Levels: Two
Lot Features: Sprinklers
In Rear, Sprinklers In Front, Landscaped, Level
Parking Features: Tandem
Parking Total: 3.0
Patio And Porch
Features: Front Porch, Patio
Property Condition: Updated/Remodeled
Road Frontage Type: Public Road
Road Responsibility:
Public Maintained Road
Road Surface Type: Paved
Roof: Composition
Rooms Total: 7
Sewer: Public Sewer
Spa Features: Hot Tub
Virtual Tour: View
Water Source: Public
Window Features: Window Coverings
Welcome home to the tree-lined streets of Fronterra Village. This light and bright 2-story home greets you with an open floor plan, tall ceilings and designer finishes throughout. The gas fireplace with tile surround acts as the focal point in the spacious family room which seamlessly connects to an open dining area with hardwood floors. Enjoy preparing a meal in the well-appointed eat-in kitchen boasting ample cabinetry, double ovens, gas range and breakfast bar. Step out the large slider to a private and lush backyard oasis. Enjoy entertaining in the summer months on the huge patio with built-in pergola while overlooking the large yard with professional landscaping. Retreat to your large primary suite, complete with a walk-in closet and remodeled 4-piece ensuite bath with walk-in shower. Two secondary bedrooms, a full bath & laundry round out the upper level. The unfinished basement is ready for you to make it your own or use for additional storage. Fronterra Village is ideally located within minutes of neighborhood 27j schools, parks, Reunion rec center, shopping, dining and a massive trail system. UPDATES ABOUND:
**New Exterior Paint ** New Exterior Decorative Shutters ** Custom Patio Door ** Custom Front Door ** Newer Dishwasher and Refrigerator ** Updated Primary Bath** Do not wait, book your showing today!

Courtesy of RE/MAX Professionals
Information is deemed reliable but not guaranteed.
David Kirilchuk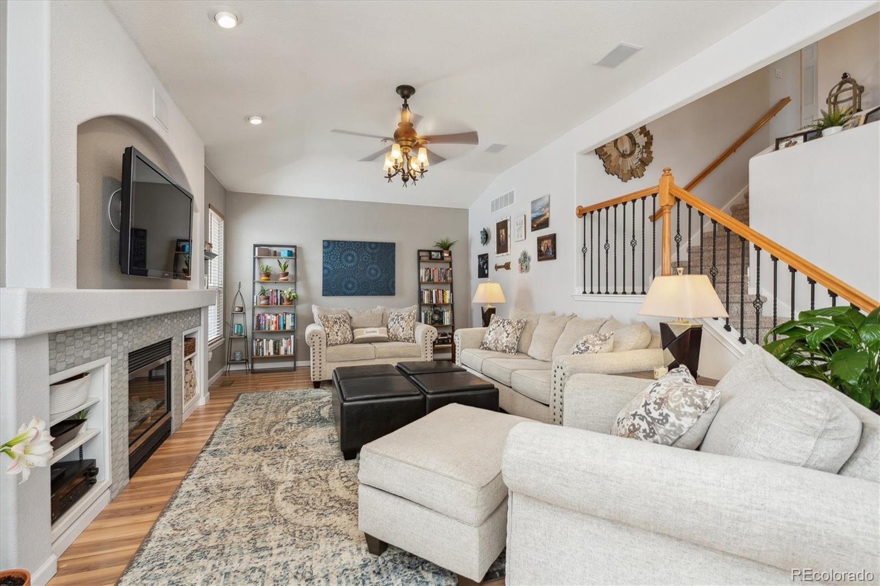


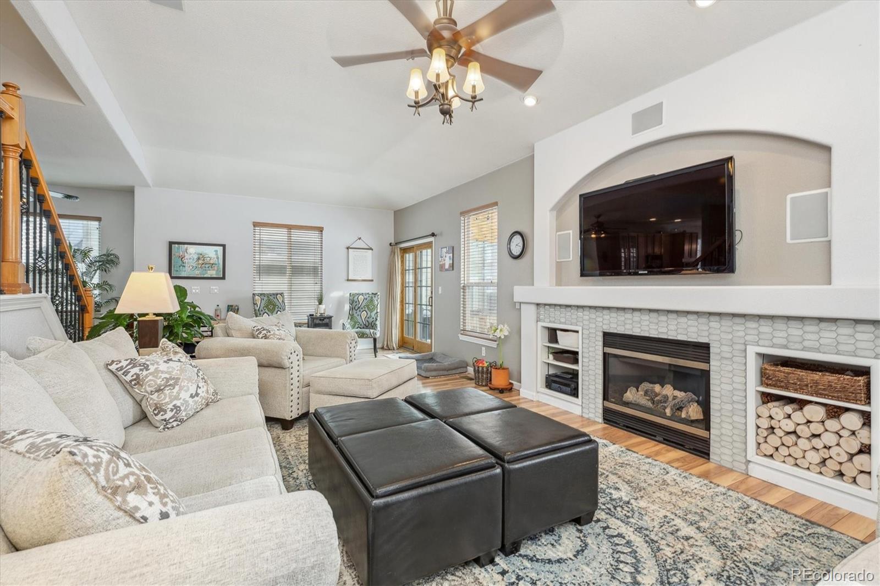

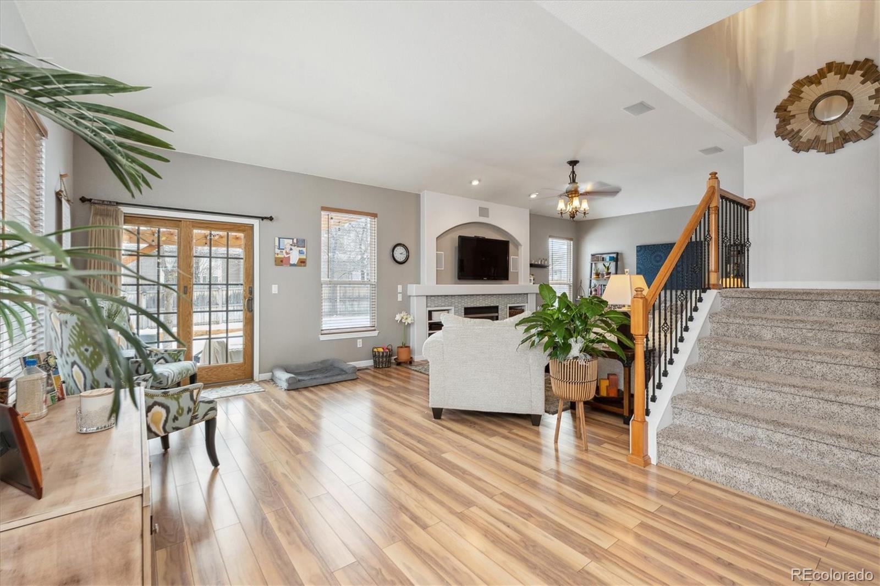
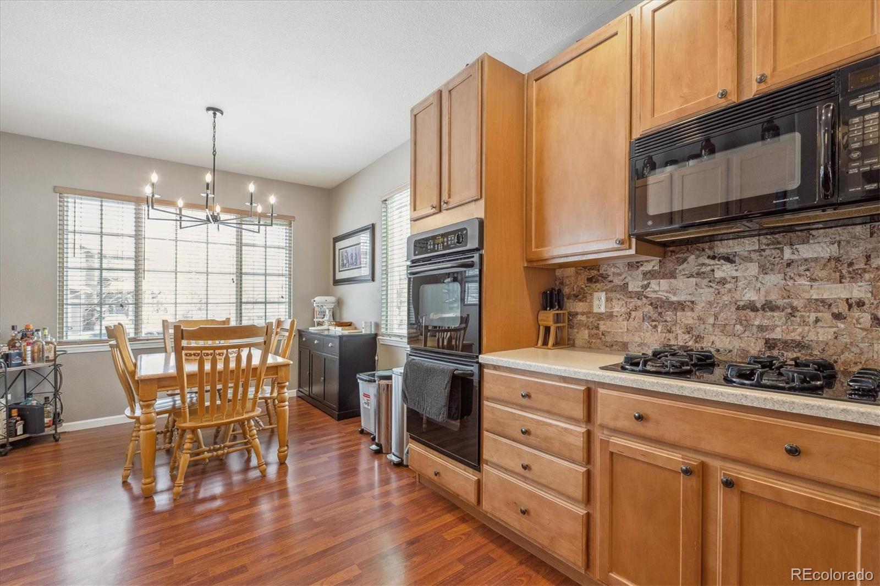
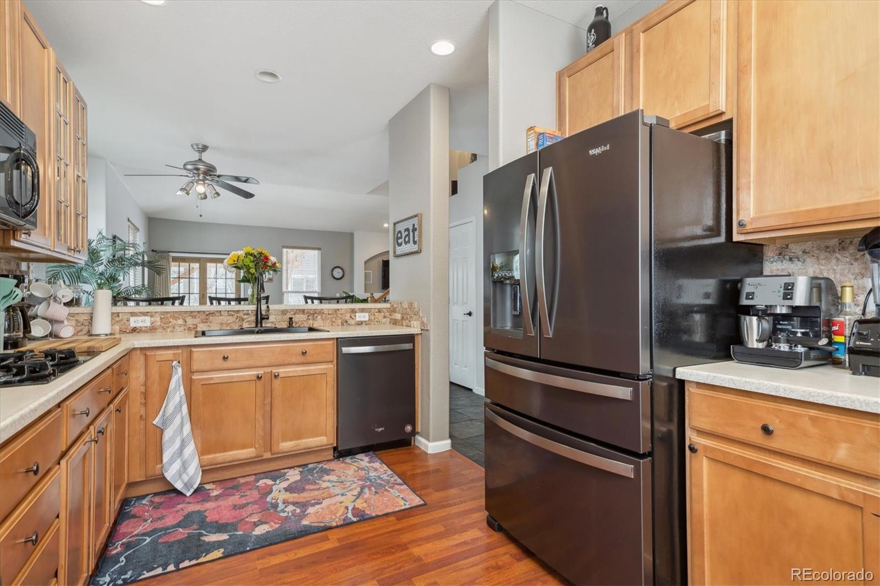


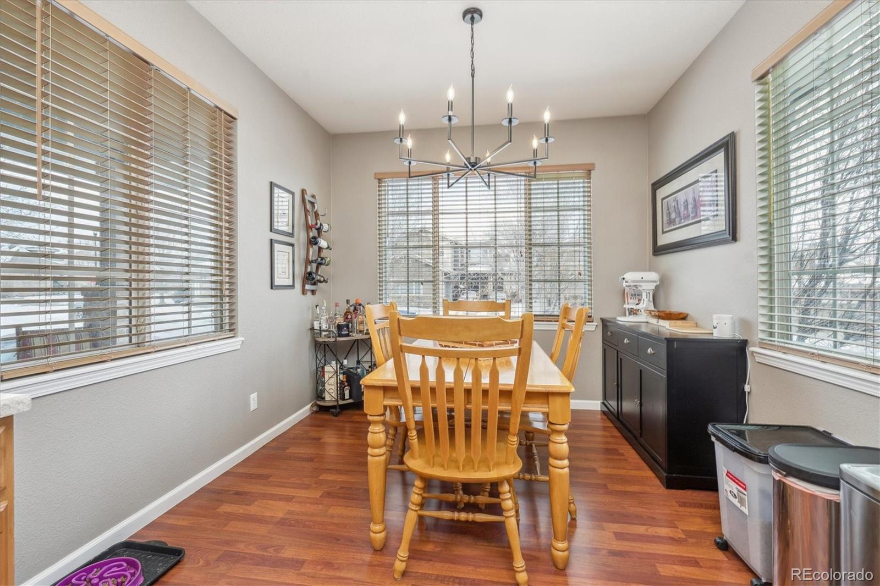

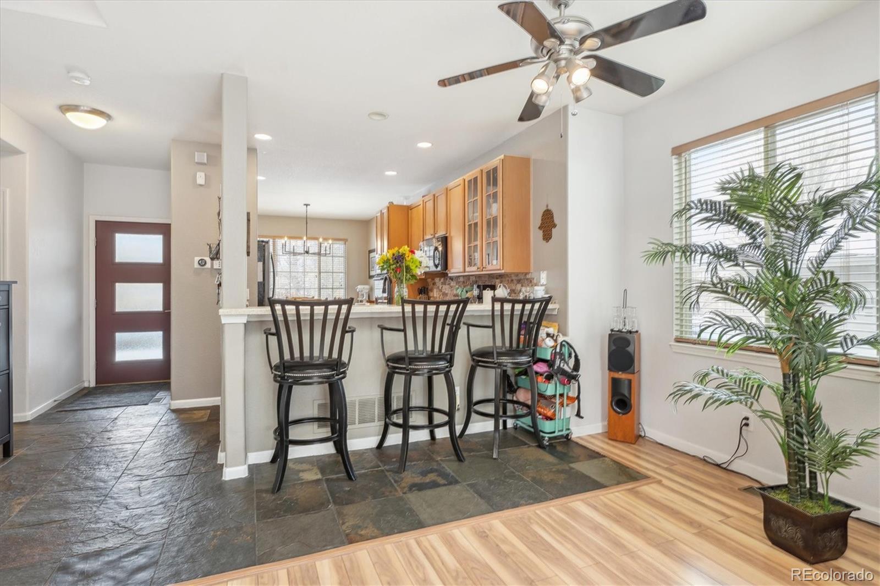

$547,500
4 Beds 3.00 Baths Year Built 2006

Days on market: 51

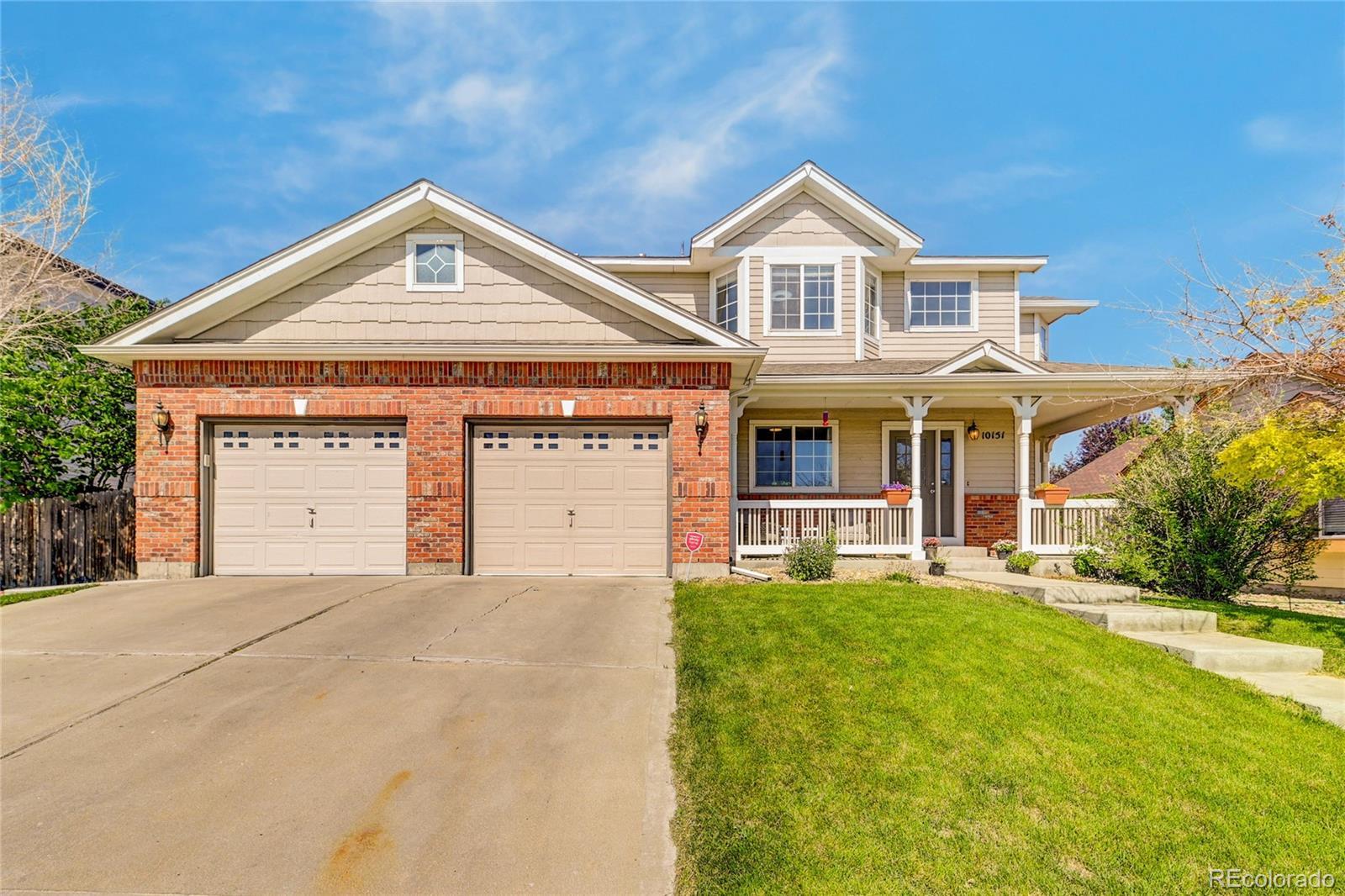
Prop Type: Single Family Residence
County: Adams
Subdivision: Fronterra
Village
Style: Traditional
Full baths: 2.0
Half baths: 1.0
Features
Above Grade Finished
Area: 2013.0
Appliances: Double
Oven, Dishwasher, Disposal, Microwave, Range, Refrigerator, Water Softener
Association Fee
Frequency: Annually
Acres: 0.15
Lot Size (sqft): 6,534
Garages: 3
List date: 8/19/22
Sold date: 1/25/23
Off-market date: 10/9/ 22
Updated: Jan 26, 2023 4:40 PM
List Price: $549,900
Orig list price: $575,000
Assoc Fee: $340
Taxes: $4,357
School District: School District 27-J
High: Prairie View
Middle: Otho Stuart
Elementary: Second Creek
Association Fee Includes: Trash
Association Name:
LCM Property Management
Basement: Partial, Unfinished
Construction
Materials: Brick, Frame, Wood Siding
Cooling: Central Air
Covered Spaces: 3.0
Direction Faces: East
Exclusions: Sellers
Personal Property, Clothes Washer, Clothes Dryer, Rock Wall. Swing Set is negotiable.
Exterior Features: Private Yard, Rain Gutters
Fencing: Full
Fireplace Features: Family Room, Gas
Fireplaces Total: 1
Flooring: Carpet, Tile, Vinyl
Heating: Forced Air
Interior Features: Built-in Features, Ceiling Fan(s), Eat-in Kitchen, Five Piece Bathroom, Kitchen Island, Primary Suite, Pantry, Quartz Counters, Vaulted Ceiling(s), Walk-In Closet(s)

Laundry Features: In Unit
Levels: Two
Remarks
Lot Features: Sprinklers In Rear, Sprinklers In Front
Parking Features: Tandem
Parking Total: 3.0
Patio And Porch Features: Covered, Front Porch, Patio, Wrap Around
Road Frontage Type: Public Road
Road Responsibility: Public Maintained Road
Road Surface Type: Paved
Roof: Composition
Rooms Total: 12
Sewer: Public Sewer
Utilities: Electricity
Connected, Natural Gas
Connected
Virtual Tour: View
Water Source: Public
Window Features: Window Coverings
**ASSUMABLE VA LOAN AT 2.625%**
Home Sweet Home! This beautiful two-story fronts to Fronterra Park! The main floor greets you with new LVT flooring that flows from the entry way to the formal dining room, into the family room with built-ins and gas fireplace and then opens into the updated kitchen with new quartz countertops, a center island with breakfast bar, newly painted cityscape cabinets, new stainless-steel appliances and pantry. A powder room and laundry room complete the main floor living. The upper level boasts new carpet, new LVT flooring, a full bath with dual sinks and 3 great-size secondary bedrooms that provide ample space for family and friends. Relax in the spacious primary suite featuring vaulted ceilings, walk-in closet and 5-piece en-suite with large soaking tub. The unfinished basement (currently used as rec space with rock climbing wall) is the perfect area to finish for additional living, including a separate room that could be a home office or 5th conforming bedroom with egress window and closet. Enjoy all the seasons of Colorado from your beautiful outdoor living space. Great covered front wrap around patio overlooking the park and large fenced backyard with expansive concrete patio are great for entertaining guests. Abundant parking with the 3-car tandem garage and oversized driveway. Located minutes from shopping, dining, and Buffalo Run Golf Course. Look no further - this is the perfect place to call home!
David Kirilchuk 7208400400
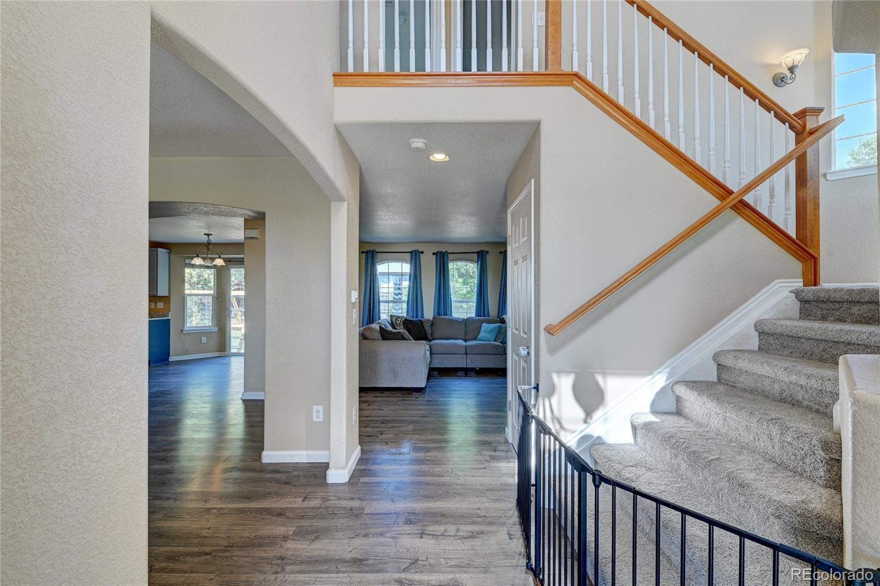
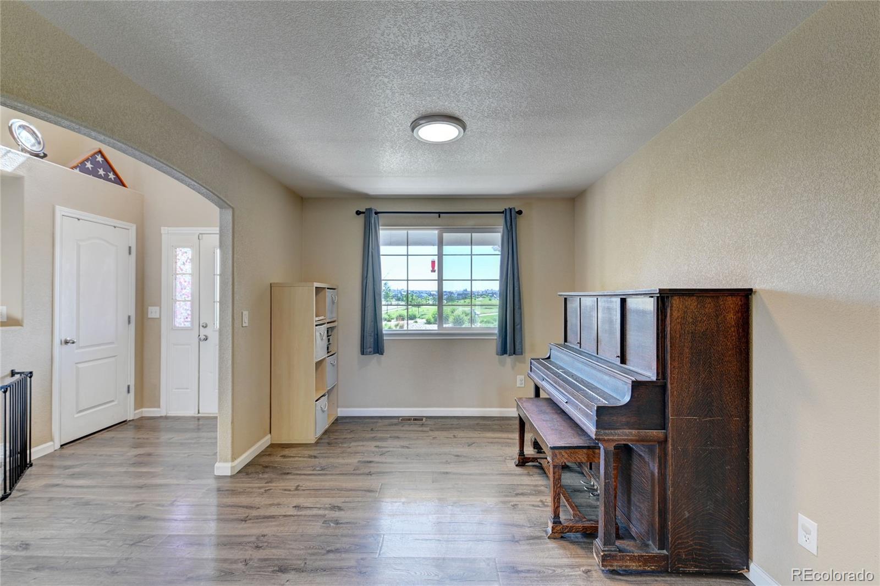


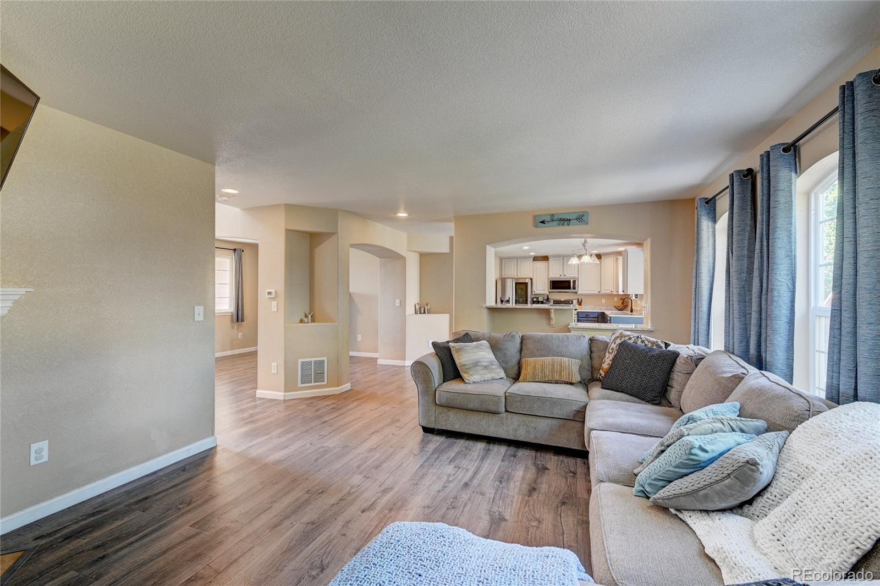
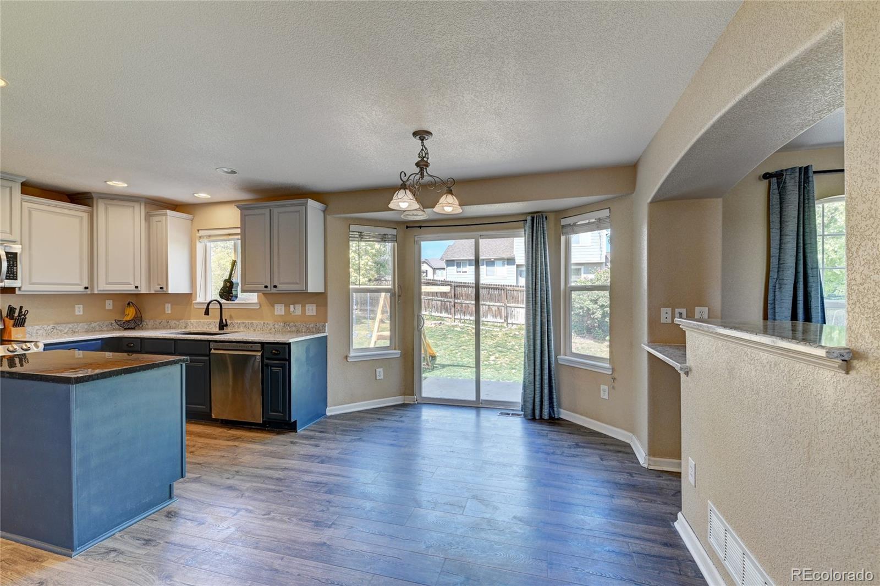

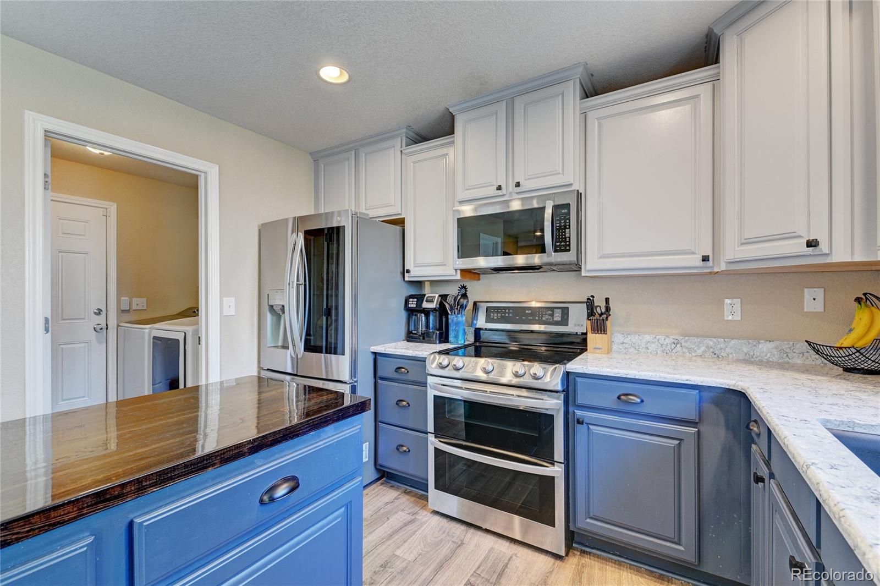



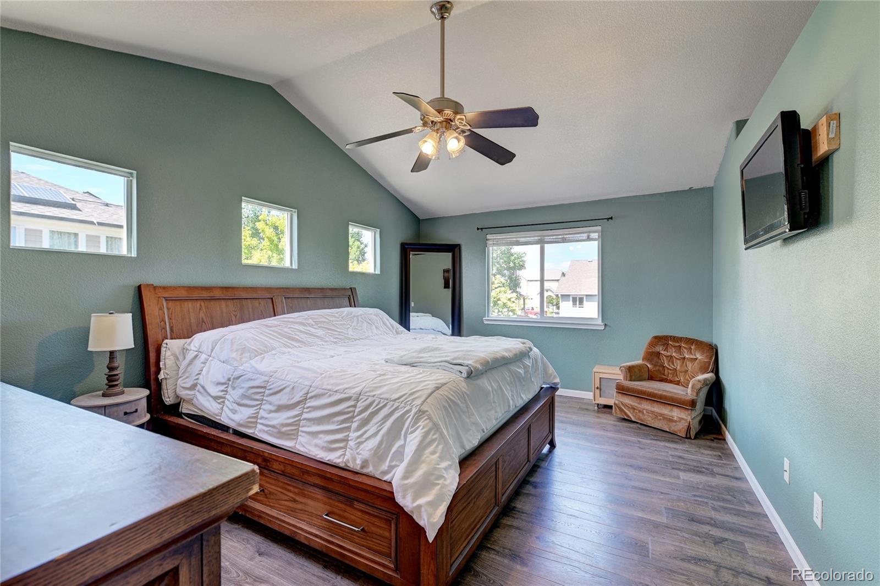
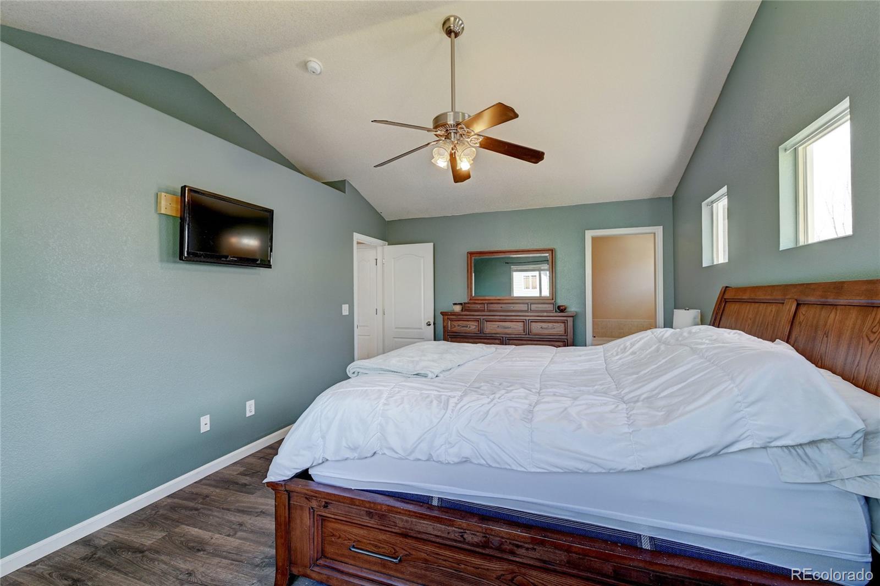



Averages
95.22%
Homes sold for an average of 95.22% of their list price.
It took an average of 51 days for a home to sell.
David Kirilchuk 7208400400