






weekthemedianlistpriceforCentennial,CO80015is$599,000withthemarket actionindexhoveringaround53.Thisislessthanlastmonth'smarketactionindexof55. Inventoryhasdecreasedto57.
Themarkethasbeencoolingovertimeandpricesplateauedforawhile.Despitethe consistentdecreaseinMAI,we’reintheSeller’szone.WatchforchangesinMAI.Ifthe MAIresumesitsclimb,priceswilllikelyfollowsuit.IftheMAIdropsconsistentlyorfalls intotheBuyer’szone,watchfordownwardpressureonprices.
MedianListPrice
MedianPriceofNew Listings

PerSquareFoot
AverageDaysonMarket
MedianDaysonMarket
Decreased
PriceIncreased
57
MedianRent $2,899 MarketAction 53
Pricesinthiszipcodeseemtohavesettledaroundaplateau.Lookforapersistentdown-shiftintheMarketActionIndexbeforeweseepricesdeviatefromtheselevels.
Carrier Route C081
Property Zip
Zip4
Topography
Neighborhood Code Fox Hill 4th Flg 0387
Carrier Route C081 Township 05S School District Cherry Creek
Range 66W Elementary School Summit Section 10 Middle School Horizon Quarter NE High School Smoky Hill Block 5 Subdivision Fox Hill 4th Flg Lot 2 Census Tract
Assessment Year 2022 Preliminary
2020 2019
Value Land $117,000 $117,000 $117,000 $117,000 Market Value Improved $307,200 $307,200 $295,100 $295,100 Market Value Total $424,200 $424,200 $412,100 $412,100
Value Land $8,366 $8,366 $8,366 $8,366
Assessed Value Improved $21,965 $21,965 $21,100 $21,100
Value Total $30,331 $30,331 $29,466 $29,466

Feature Type Size/Qty Deck 400
Attached Garage
Covered Porch 131
Garden Level Finish 364 Basement Finish 332 First Floor
Garden Level Total 364 First Floor
Second Floor
Basement Total
Rating High Value As Of 2022-10-23 04:33:36 Sell Score 671
MLS Listing Id 6734782 MLS Current Price $630,000 MLS Days On Market 71 MLS Original List Price $675,000 MLS Source REcolorado MLS Listing Contract Date 04/29/2022 MLS Status Expired MLS List Office Name BROKERS GUILD HOMES MLS Status Change Date 07/24/2022 MLS List Agent Full Name 025677 Alvin Anusencion
MLS Listing # 7595684 825498
MLS Source History REcolorado REcolorado MLS Status Closed Closed MLS Listing Price $340,000 $217,000 MLS Orig Listing Price $340,000 $245,000 MLS Listing Close Price $350,000 $217,500 MLS Listing Date 06/23/2016 10/29/2009 MLS Close Date 08/05/2016 05/26/2010
Sale Date 08/05/2016
Deed Type Warranty Deed Sale Price $350,000 Owner Name Patrick Amisi Price per SqFt Finished $134 15 Owner Name 2 Marifi Concepcion Pena Document Number D6087528 Seller Crumpton Timothy J Sale Date 08/05/2016 05/26/2010 08/31/2007 03/07/2007 Sale Price $350,000 $217,500 $235,000 $296,779 Buyer Amisi Patrick Crumpton Timothy J Bagaryan Ayganush A Morgan Stanley Abs Tr
2006 Nc4
Stanley Abs Tr ust 2006 Nc4 Buyer Pena Marifi C !nc4 !nc4
Crumpton Timothy J Federal Hm Ln Mtg Cor p Morgan Stanle Trust 20 06 Nc4 Public Trustee Of Arap ahoe County Public Trustee Of Arap ahoe County Document Number D6087528 D0055798 B7142044 B7085093 B7030352
Type Warranty
Company Homestead Title &
Co
Mortgage Date 10/18/2022 09/14/2020 08/29/2019 08/09/2016
Term
Mortgage Term Years Years Years Years Years
Title Company Stewart Title Guardian Title Co.
Mortgage Date 06/11/2010
09/24/2008 11/06/2007
Mortgage Amount $209,650 $172,500 $211,500
Mortgage Lender Coldwell Banker Mtg Ing Bk Fsb Countrywide Bk Fsb
Borrower Crumpton Timothy J Bagaryan Ayganush A Bagaryan Ayganush A Borrower
Mortgage Type Va Conventional Conventional Mortgage Purpose Resale Refi Resale
Mortgage Int Rate 6.125
Mortgage Int Rate Type Adjustable Int Rate Loan Mortgage Term 30 25 30 Mortgage Term Years Years Years
Title Company US Recordings Inc
Document Type Certificate Of Purchase
Notice Of Trustee's Sale
Notice Of Trustee's Sale
Foreclosure Filing Date 05/20/2009 12/26/2006
Recording Date 10/06/2009 06/01/2009 01/08/2007
Document Number B9109996 B9056506 B7003250
Final Judgment Amount $211,499 $268,480
Original Doc Date 11/06/2007 11/06/2007 03/14/2006
Original Document Number B7142045 B7142045 B6040320
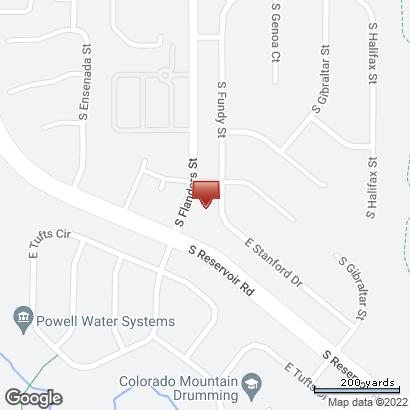


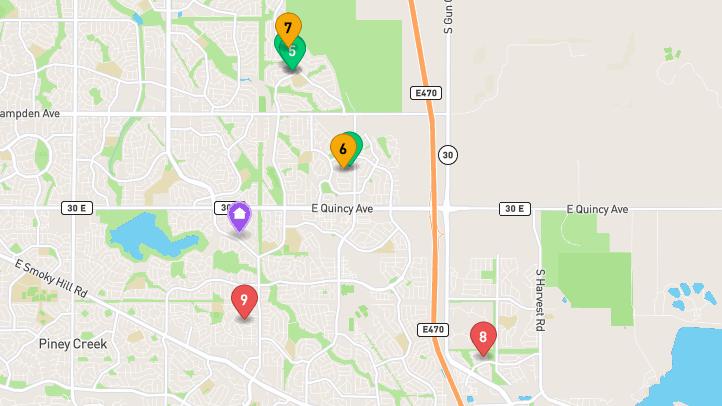
Prop Type: Single Family Residence County: Arapahoe Subdivision: Saddle Rock Highlands Full baths:
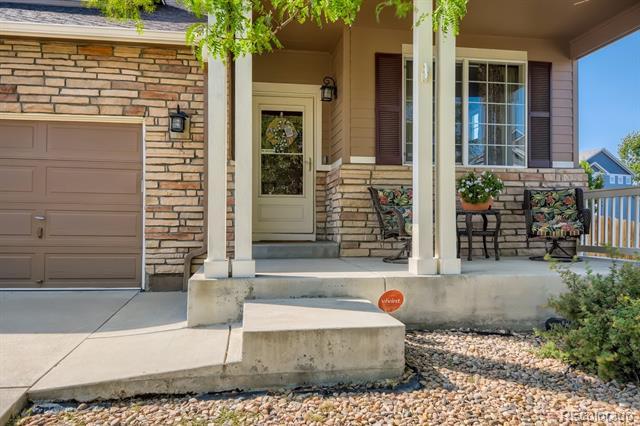

Half baths:
Fee Frequency:
Includes:
Name:
Phone:
Yn:
Lot Size (sqft):
Garages: 3
List date: 9/8/22 Updated: Oct 9, 2022 2:30 AM
List Price: $619,900
Orig list price: $650,000
Assoc Fee: $313
Taxes: $4,260
School District: Cherry Creek 5 High: Eaglecrest
Middle: Sky Vista Elementary: Dakota Valley
Below Grade Unfinished Area:
Construction Materials: Stone, Wood Siding
Cooling: Central Air
Features: Private Yard
Foundation Details:
Forced Air Levels: Multi/Split
Listing Terms: Cash, Conventional, FHA, VA Loan

Living Area Total: 2362
Lot Features: Corner Lot, Landscaped, Level, Near Public Transit, Sprinklers In Front, Sprinklers In Rear Main Level Bathrooms: 1
Parking Features: Concrete Parking Total: 3
Patio And Porch: Front Porch, Patio Roof: Composition
Senior Community Yn: false
Sewer: Public Sewer
Structure Type: House
Tax Legal Description: LOT 1 BLK 18 SADDLE ROCK
HIGHLANDS SUB 1ST FLG
Tax Year: 2021
Water Source: Public
This is the one! This beautiful multi story home has everything you've been dreaming of! This large corner lot home has a 3 car garage, 4 bedrooms and 3 baths with garden level unfinished basement. Enter into the main floor w/gleaming wood floors in the entry way. A living room is on the right when you walk in and a nice size dining room. The Kitchen has a nice island with tile countertops. The family room is bright and has a cozy fireplace to sit and relax after a long day. Sliding doors from the kitchen go into your backyard where there is a nice stamped concrete patio for you to entertain and enjoy A brand new fence surrounds your large backyard. The large laundry room is also on the main level and the washer and dryer are included. On the first upper level of this home is 2 bedrooms and a full bathroom. On the second upper level is a master suite leading into the ensuite master bath make this space very special. The master bath has 2 vanities each w/a sink- no sharing! A soaking tub, walk in shower, separate loo room & a walk in closet! Also on the second upper level is another large bedroom. Nice size unfinished garden level basement ready for your touches. A short drive to E-470 for a fast commute to DIA, DTC or Southlands Mall. Dont miss this one! Quick possession !






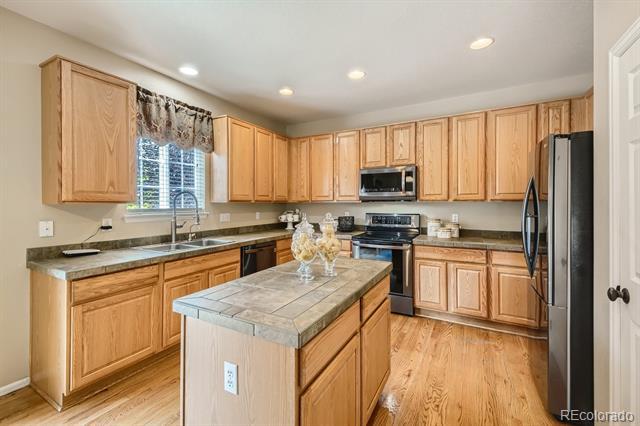


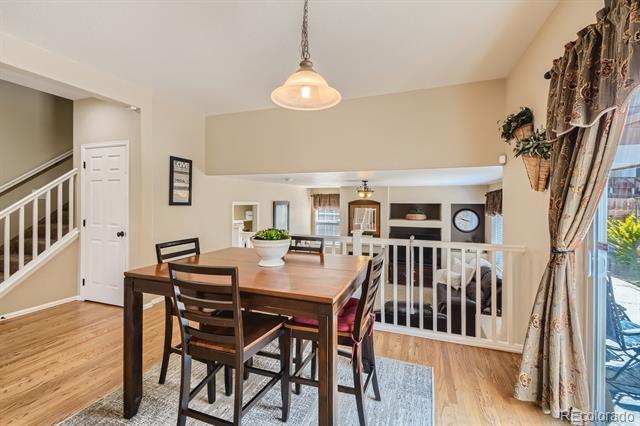
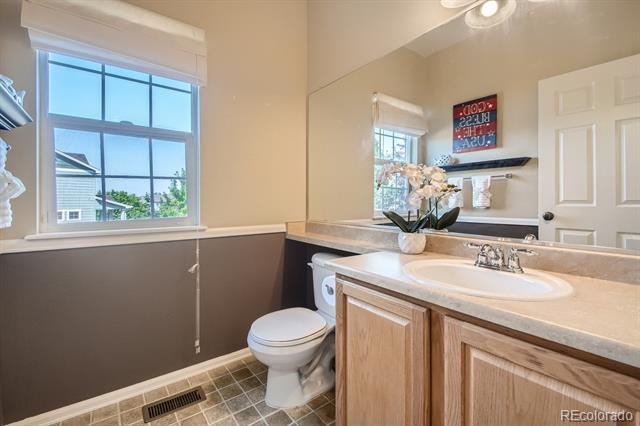



Prop Type: Single Family Residence County: Arapahoe Subdivision: The Conservatory Style: Contemporary Full baths: 2.0

Appliances: Dishwasher, Disposal, Gas Water Heater, Microwave, Oven, Range, Refrigerator, Self Cleaning Oven Association Amenities: Clubhouse, Pool Association Fee Frequency: Monthly Association Fee Includes: Trash
Half baths: 1.0
Lot Size (sqft): 9,496
Garages: 3 List date: 7/21/22
Updated: Oct 22, 2022 10:05 AM

Association Name: The Conservatory Association Phone: 303-369-1800
Association Yn: true
Basement: Bath/Stubbed, Full, Unfinished
Below Grade Unfinished Area: 900.0
Builder Name: D.R. Horton, Inc
List Price: $639,500
Orig list price: $645,000
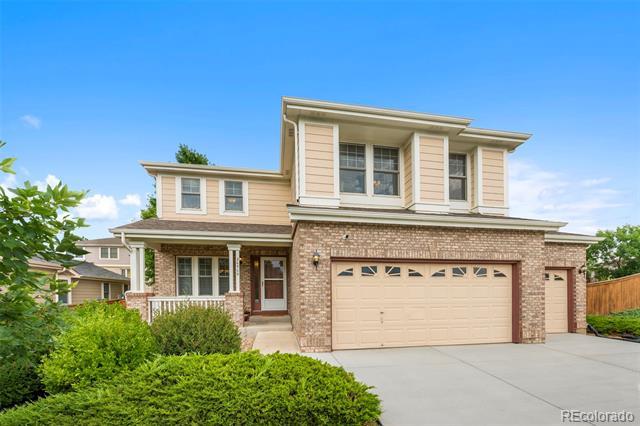
Assoc Fee: $42
Taxes: $4,906
School District: AdamsArapahoe 28J
High: Vista Peak
Middle: Aurora Frontier K-8 Elementary: Aurora Frontier K-8
Building Area Source: Public Records
Common Walls: No Common Walls
Construction Materials: Brick, Frame
Cooling: Central Air
Direction Faces: South Electric: 110V, 220 Volts
Exterior Features: Private Yard, Rain Gutters
Fencing: Full
Fireplace Features: Family Room
Fireplaces Total: 1
Flooring: Carpet, Tile, Wood Foundation Details: Concrete Perimeter, Slab
Furnished: Unfurnished
Heating: Forced Air, Natural Gas Horse Yn: false
Interior Features: Breakfast Nook, Ceiling Fan(s), Eat-in Kitchen, Five Piece Bath, Laminate Counters, Open Floorplan, Smoke Free, WalkIn Closet(s)
Levels: Two
Listing Terms: Cash, Conventional, FHA, VA Loan

Living Area Total: 2310
Lot Features: Corner Lot, Landscaped, Level, Sprinklers In Front, Sprinklers In Rear
Main Level Bathrooms: 1
Parking Total: 3
Patio And Porch: Deck, Front Porch
Pets Allowed: Yes
Property Condition: Updated/Remodeled
Road Frontage Type: Public Road
Road Responsibility: Public Maintained Road
Road Surface Type: Paved
Roof: Composition
Security Features: Carbon Monoxide Detector(s), Security System, Smoke Detector(s), Video Doorbell
Senior Community Yn: false Sewer: Public Sewer Structure Type: House
Tax Legal Description: LOT 56 BLK 54 THE CONSERVATORY SUB 1ST FLG
Tax Year: 2021
Utilities: Cable Available, Electricity Connected, Internet Access (Wired), Natural Gas Connected, Phone Connected
Water Source: Public Window Features: Double Pane Windows, Window Coverings
Seller Will Pay $4,000.00 of Buyer Closing Costs, 4 Bedrooms + Loft/Study All On The Same Floor, 3 Bathrooms, Open Contemporary Design, Kitchen with Stainless Appliances, Gas Stove & 42 Inch Maple Cabinets, Family Room with Gas Log Fireplace, Huge Private Corner Lot with 24 x 12 Deck, New Driveway, Oversized (25.6 Foot Deep) 3-Car Garage, 5 Piece Primary Bathroom with Oversized Tub & Large Walk-In Closet, 900 Square Foot Unfinished Basement, Covered Front Porch, Pool Community, Newer Water Heater, Central Air Conditioning, Large Bedrooms, Flexible Living Room/Dining Room Spaces, Mature Landscape with Trees, Privacy Fencing & Automatic Sprinkler System, Very Clean and Ready to Move In!
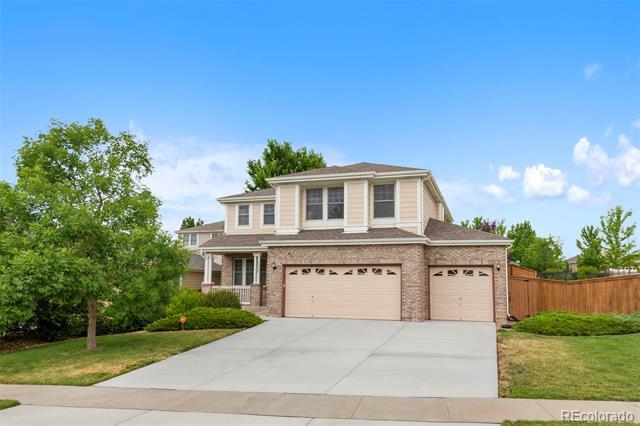
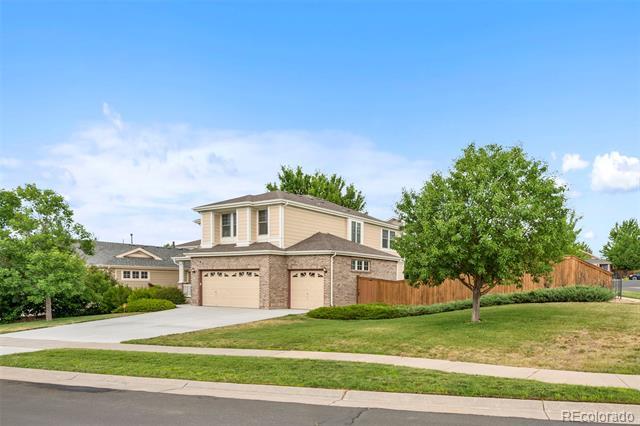





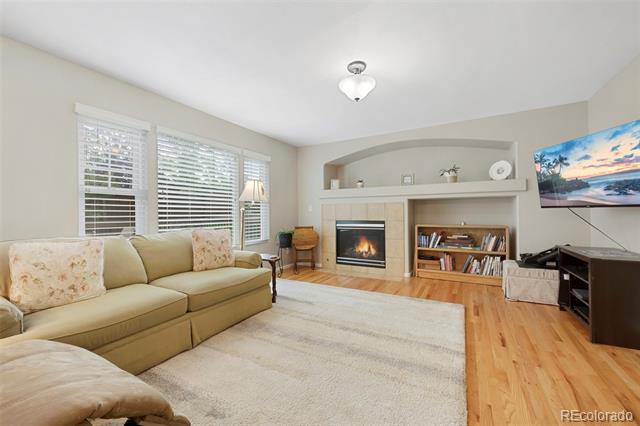
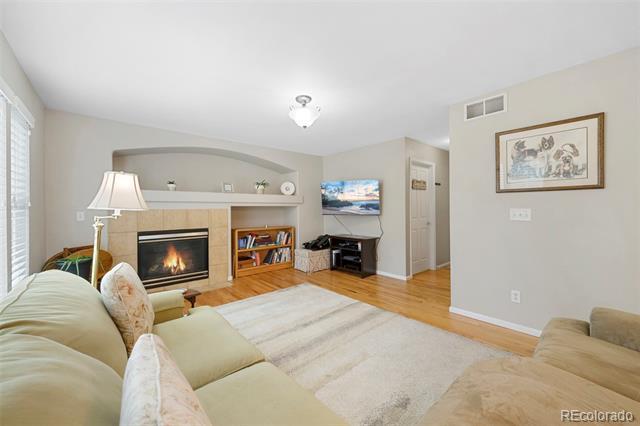
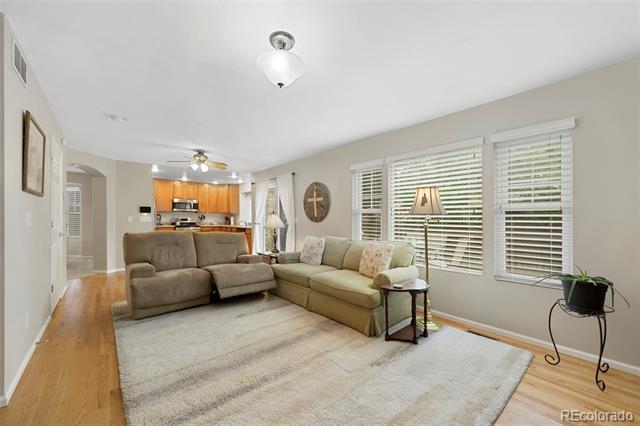
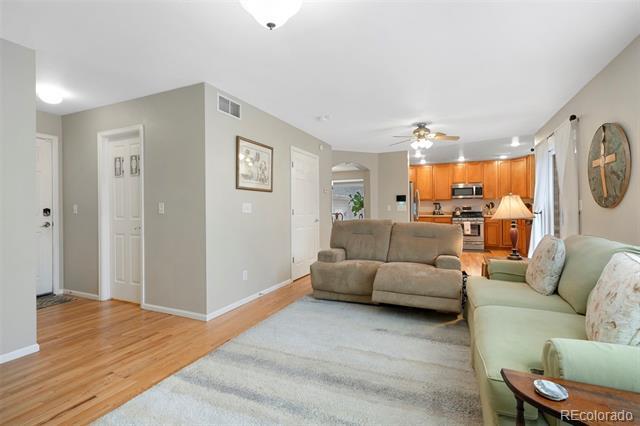
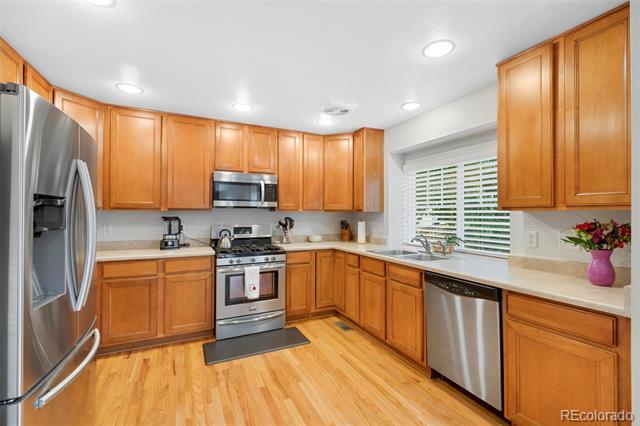

Prop Type: Single Family Residence County: Arapahoe Subdivision: The Conservatory Style: Contemporary Full baths: 2.0
Appliances: Dishwasher, Disposal, Microwave, Oven
Park, Pool, Trail(s)
Fee
Half baths: 1.0
Lot Size (sqft): 11,326 Garages: 3 List date: 10/4/22
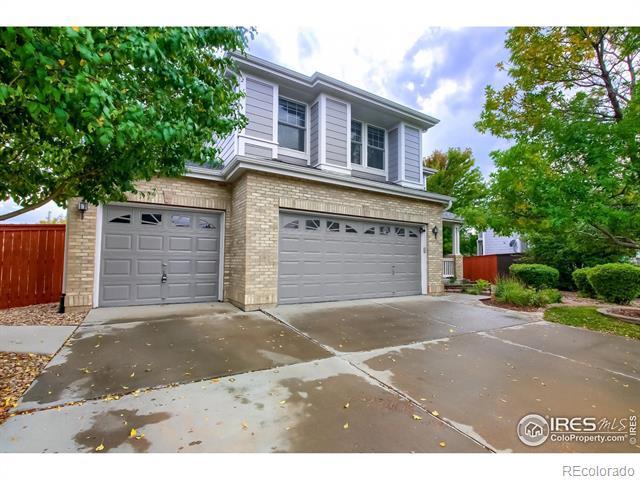
Updated: Oct 22, 2022 5:05 AM
Name:
at the Plains
Association Phone: 303-369-1800
Association Yn:
Basement: Sump Pump,
Below Grade Unfinished Area: 939.0
Building Area Source: Assessor
Construction Materials: Brick, Wood Frame, Wood Siding
List Price: $645,000
Orig list price: $660,000
Assoc Fee: $42
Taxes: $4,869
School District: AdamsArapahoe 28J
High: Vista Peak
Middle: Aurora Frontier K-8 Elementary: Aurora Frontier K-8
Cooling: Ceiling Fan(s), Central Air
Direction Faces: North
Fencing: Fenced
Fireplace Features: Gas, Living Room
Flooring: Vinyl, Wood
Foundation Details: Slab
Heating: Forced Air, Hot Water
Interior Features: Eat-in Kitchen, Five Piece Bath, Open Floorplan, Pantry, WalkIn Closet(s)

Laundry Features: In Unit Levels: Two
Listing Terms: Cash, Conventional, FHA, VA Loan

Living Area Total: 2310
Lot Features: Cul-De-Sac, Level, Sprinklers In Front
Main Level Bathrooms: 1
Other Equipment: Satellite Dish
Parking Features: Oversized Parking Total: 3
Patio And Porch: Deck
Possible Use: Residential Road Frontage Type: Public Road
Road Responsibility: Public Maintained Road
Road Surface Type: Paved Roof: Composition
Security Features: Smoke Detector Sewer: Public Sewer Structure Type: House
Tax Legal Description: LOT 10 BLOCK 57 THE CONSERVATORY SUB 1ST FLG
Tax Year: 2022

Utilities: Cable Available, Electricity Available, Internet Access (Wired), Natural Gas Available
Water Source: Public Window Features: Bay Window(s), Double Pane Windows, Window Coverings
Zoning: R
Stylish and bright property featuring 4 beds, 3 baths with 3-car garage located in The Conservatory. The house sits in a quiet cul-de-sac on a huge 11,326 square feet lot. The beautifully landscaped yards have been well-maintained by the single owner landscaper since it was built. Lots of windows throughout the house to let in tons of natural light. New carpet, new paint, relished hardwood floor, tiles, spacious kitchen with brand-new stainless-steel appliances, 5-pieces primary bathroom with oversized tub and large walk-in closet. Jaw-dropping backyard with mature trees and garden. The huge unfinished basement will allow you to provide your own unique finishing touches. Pristine property with covered front porch, pool community, super clean and ready to move in. Virtual tour, floorplans, and more photos and information of the property can be found at http://www.20632EastDukePlace.com/. Wonderful opportunity in The Conservatory! Community pool, trails, walking distance to the elementary school and quick access to E-470
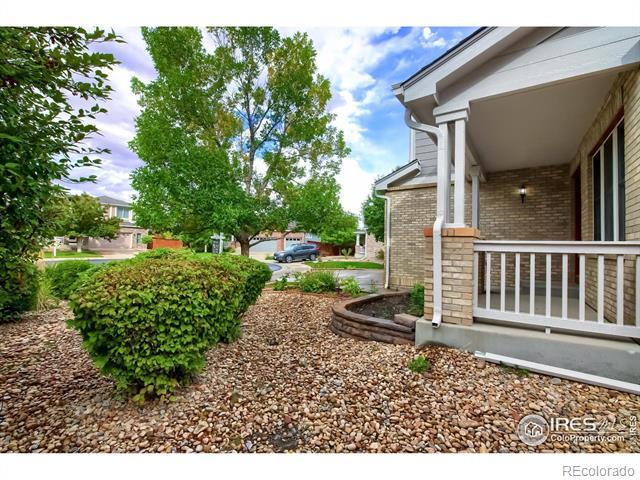
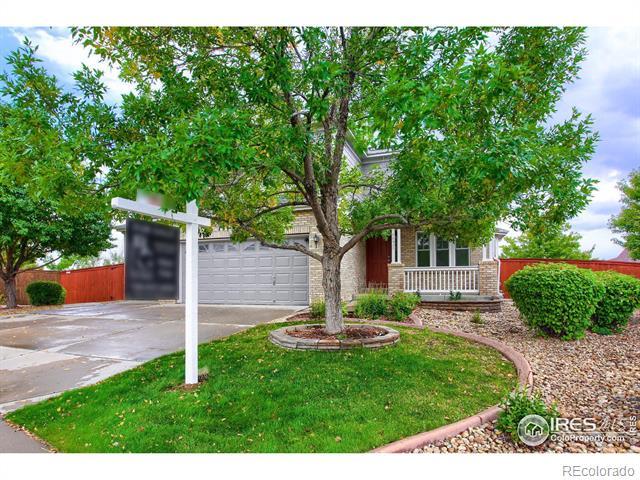
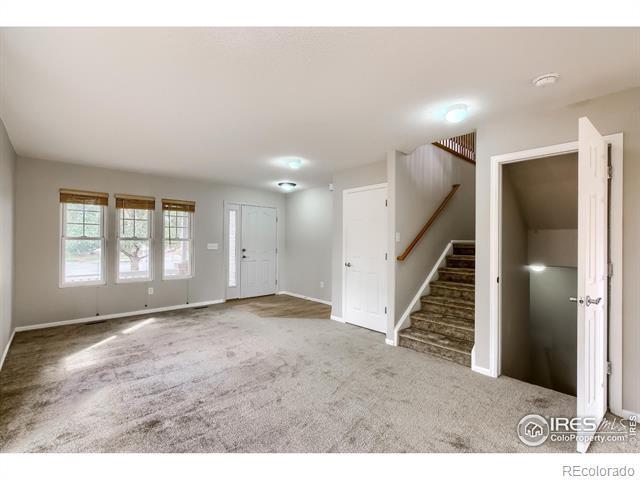


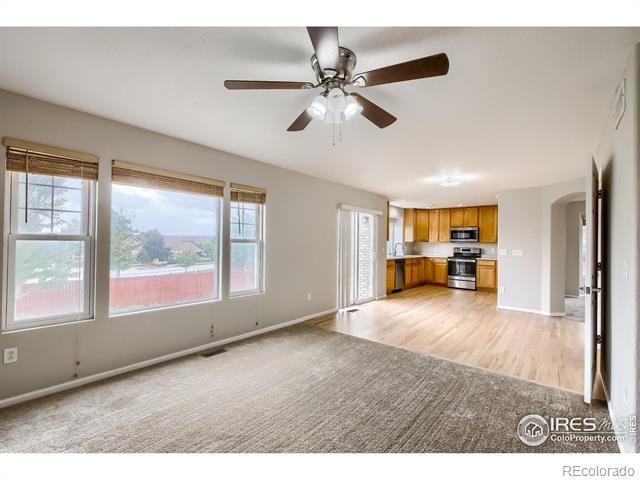
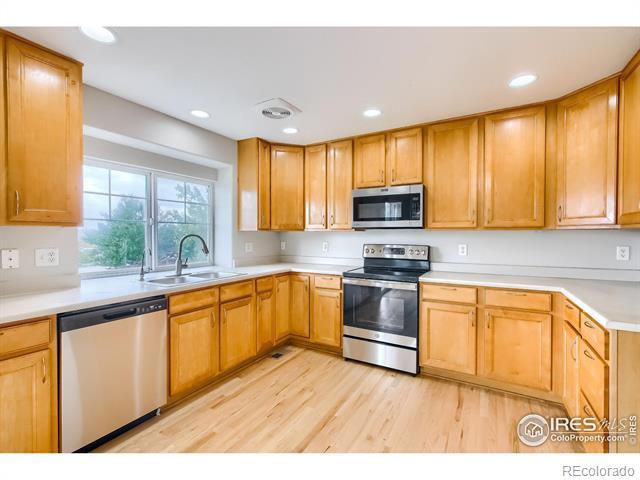






10/4/22
Prop Type: Single Family Residence County: Arapahoe Subdivision: The Conservatory Style: Contemporary Full baths: 2.0
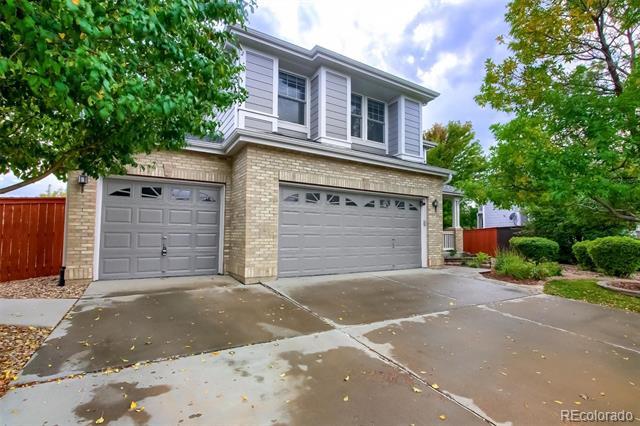
Appliances: Convection Oven, Dishwasher, Gas Water Heater, Microwave, Oven, Range
Association Amenities: Clubhouse, Park, Pool, Trail(s)
Association Fee Frequency: Monthly Association Fee Includes: Trash
Half baths: 1.0
Lot Size (sqft): 11,326
Garages: 3
List date: 10/4/22
Updated: Oct 20, 2022 4:48 AM
Association Name: Conservatory at the Plains Association Phone: 303-369-1800
Association Yn: true
Basement: Daylight, Interior Entry/Standard, Unfinished
Below Grade Unfinished Area: 929.0
Builder Name: KB Home Construction Materials: Brick, Frame, Wood Siding
List Price: $645,000
Orig list price: $660,000
Assoc Fee: $42
Taxes: $4,869
School District: AdamsArapahoe 28J

High: Vista Peak
Middle: Aurora Frontier K-8 Elementary: Aurora Frontier K-8
Cooling: Central Air
Electric: 110V, 220 Volts
Exterior Features: Barbecue, Dog Run, Garden, Lighting, Playground, Private Yard
Fencing: Full
Fireplace Features: Family Room
Fireplaces Total: 1
Flooring: Carpet, Linoleum, Tile, Wood
Foundation Details: Slab
Furnished: Unfurnished
Heating: Forced Air, Natural Gas
Interior Features: Breakfast Nook, Ceiling Fan(s), Eat-in Kitchen, Five Piece Bath, High Speed Internet, Laminate Counters, Open Floorplan, Pantry, Primary Suite, Smoke Free, Walk-In Closet(s)
Laundry Features: In Unit
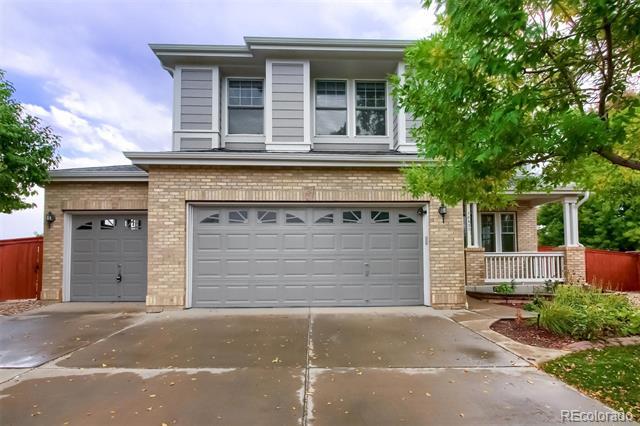
Levels: Two
Listing Terms: Cash, Conventional, FHA, Other, VA Loan

Living Area Total: 2310
Lot Features: Cul-De-Sac, Irrigated, Landscaped, Level, Many Trees, Near Public Transit, Sprinklers In Front, Sprinklers In Rear
Main Level Bathrooms: 1
Parking Features: Concrete, Dry Walled, Finished, Floor Coating, Insulated, Lighted, Oversized
Parking Total: 3
Patio And Porch: Covered, Deck, Front Porch
Pets Allowed: Cats OK, Dogs OK
Road Frontage Type: Public Road Road Responsibility: Public Maintained Road
Road Surface Type: Paved Roof: Composition
Security Features: Carbon Monoxide Detector(s), Smoke Detector(s)
Senior Community Yn: false
Sewer: Public Sewer Structure Type: House Tax Legal Description: LOT 10 BLOCK 57 THE CONSERVATORY SUB 1ST FLG
Tax Year: 2021
Utilities: Cable Available, Electricity Connected, Internet Access (Wired), Natural Gas Connected, Phone Available
Virtual Tour: View Water Source: Public Window Features: Double Pane Windows, Window Coverings
Stylish and bright property featuring 4 beds, 3 baths with 3-car garage located in The Conservatory. The house sits in a quiet cul-de-sac on a huge 11,326 square feet lot. The beautifully landscaped yards have been well-maintained by the single owner landscaper since it was built. Lots of windows throughout the house to let in tons of natural light. New carpet, new paint, relished hardwood floor, tiles, spacious kitchen with brand-new stainless-steel appliances, 5-pieces primary bathroom with oversized tub and large walk-in closet. Jaw-dropping backyard with mature trees and garden. The huge unfinished basement will allow you to provide your own unique finishing touches. Pristine property with covered front porch, pool community, super clean and ready to move in. Virtual tour, floorplans, and more photos and information of the property can be found at http://www.20632EastDukePlace.com/. Wonderful opportunity in The Conservatory! Community pool, trails, walking distance to the elementary school and quick access to E-470
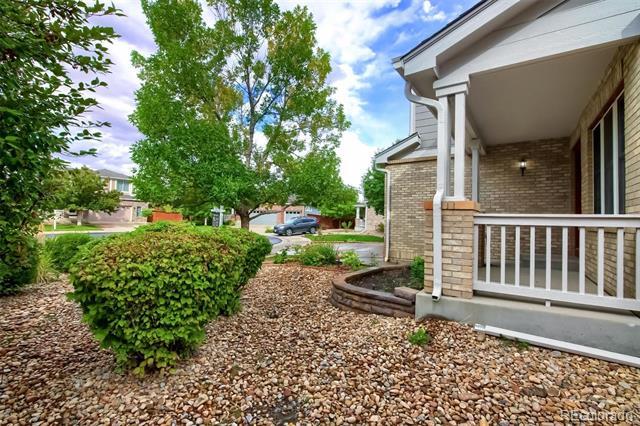
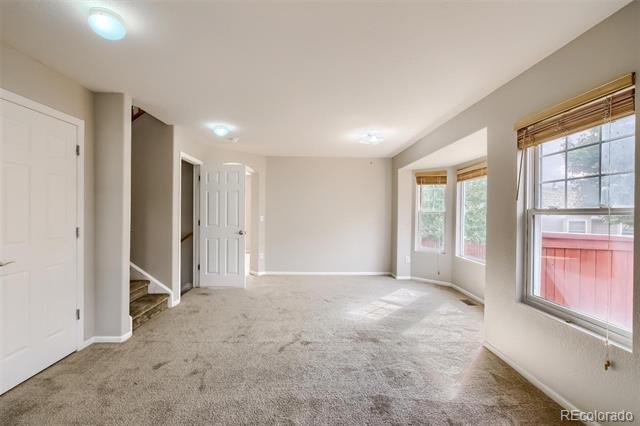

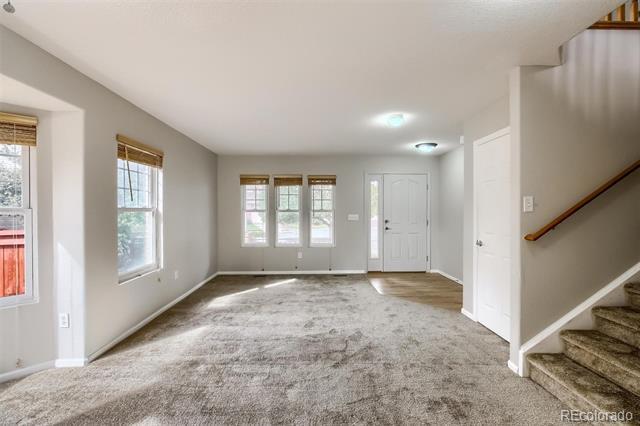





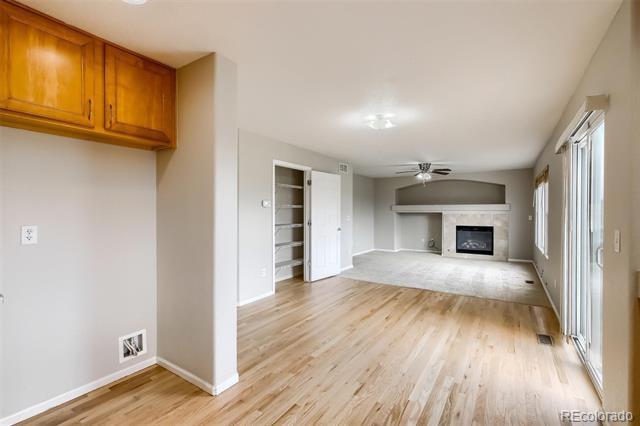
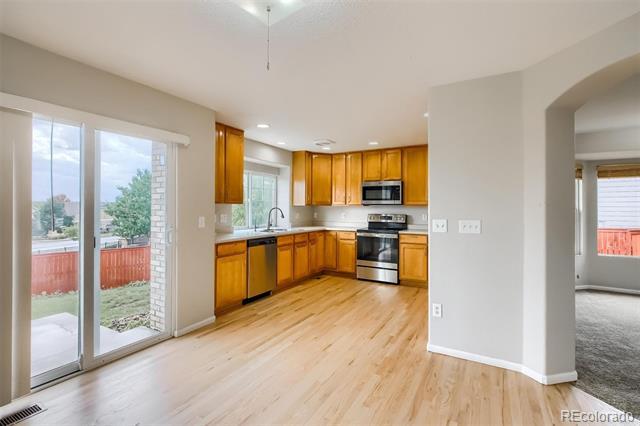
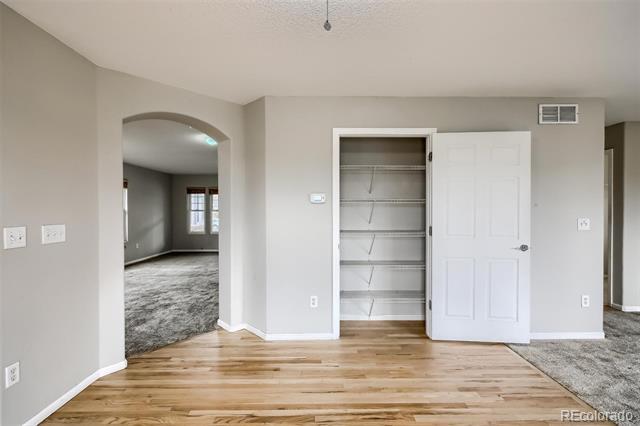

Prop Type: Single Family
County: Arapahoe Subdivision: Saddle Rock Highlands Style: Traditional Full
Lot Size (sqft): 7,405 Garages: 3
List date: 10/5/22
Pending date: 10/9/22 Off-market date: 10/9/22
Updated: Oct 10, 2022 6:01 PM
List Price: $615,000
Orig list price: $615,000 Assoc Fee: $626
Taxes: $3,318
School District: Cherry Creek 5

High: Eaglecrest Middle: Sky Vista Elementary: Dakota Valley
Name: D.R.
Area Source:
Materials: Brick, Frame, Wood Siding
Central Air
Direction Faces: Southeast
Features: Private Yard, Rain Gutters
Full
Features:
Fireplaces Total: 1
Flooring: Concrete, Tile, Wood
Foundation Details: Slab
Heating: Forced Air
Interior Features: Breakfast Nook, Ceiling Fan(s), Five Piece Bath, High Ceilings, Kitchen Island, Open Floorplan, Quartz Counters, Smoke Free, Vaulted Ceiling(s), Walk-In Closet(s)

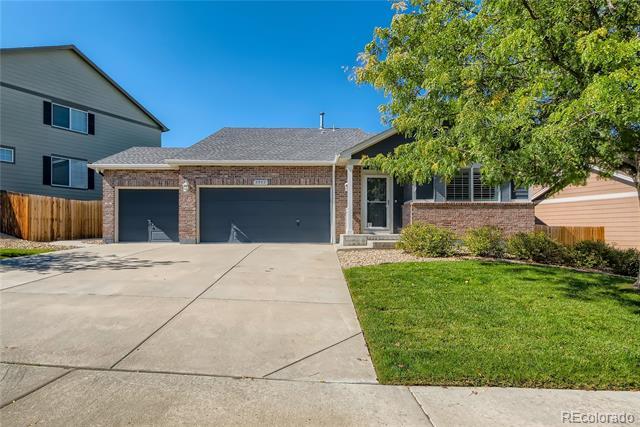
Laundry Features: In Unit Levels: One
Listing Terms: Cash, Conventional, FHA, VA Loan Living Area Total: 2715
Lot Features: Landscaped, Level, Sprinklers In Front, Sprinklers In Rear
Main Level Bathrooms: 2 Main Level Bedrooms: 3
Parking Features: Concrete, Dry Walled, Exterior Access Door, Insulated Parking Total: 3
Patio And Porch: Patio Property Condition: Updated/Remodeled
Road Frontage Type: Public Road
Road Responsibility: Public Maintained Road
Road Surface Type: Paved Roof: Composition
Security Features: Carbon Monoxide Detector(s), Smoke Detector(s)
Senior Community Yn: false Sewer: Public Sewer
Structure Type: House Tax Legal Description: LOT 2 BLK 18 SADDLE ROCK HIGHLANDS SUB 1ST FLG
Tax Year: 2021

Utilities: Cable Available, Electricity Connected, Internet Access (Wired), Natural Gas Connected
Virtual Tour: View
Water Source: Public Window Features: Double Pane Windows, Window Coverings
This Beautifully Remodeled Ranch Style Home is what you have been waiting for! Move in Ready Home features 4 Bedrooms plus Office 3 Baths 3 car Garage and Newly Finished Basement! New roof, gutters, fence, egress window covers, storm doors, screens, fixtures, barn doors and so much more! Main floor has 3 Bedrooms, 2 baths, Office, main floor Laundry room washer dryer included. Large Remodeled Open Kitchen with Quartz countertops tons of Cabinets, stainless steel appliances all included and large island with breakfast bar. Opens up to dining area and Livingroom with fireplace. New Hardwood Floors thruout main floor. Large master suite with Remodeled master bath that has heated floors and large walk-in closet. The Basement has another Large bedroom with walkin closet full bath familyroom with bar area, and storage room with shelving. New custom wood shutter blinds & paint. Gorgeous back yard with stamped concrete patio to enjoy your evenings and weekends BBQS. 3 Car garage has shelving and refrigerator included. Great location with easy access to E470, Southlands shopping center, aurora reservoir and much more. Less than 5 minutes from neighborhood shopping center. Cherry Creek schools. Quick Possession! This home is a must see! Come look today you wont be disappointed!


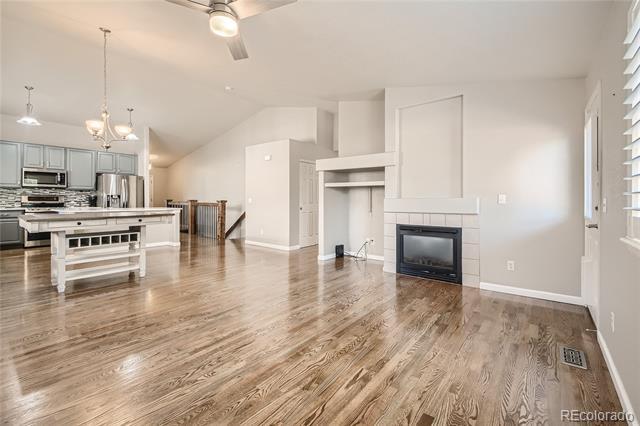

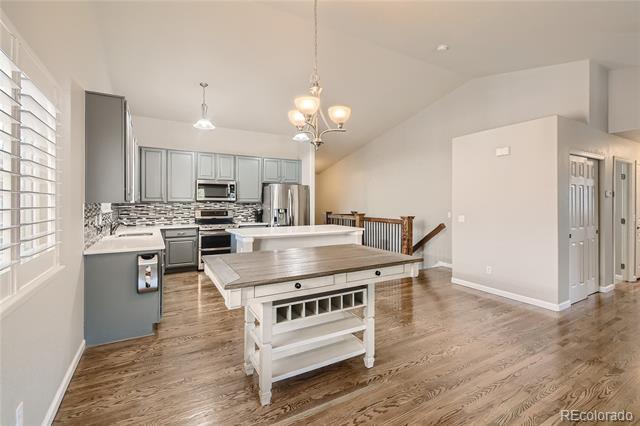



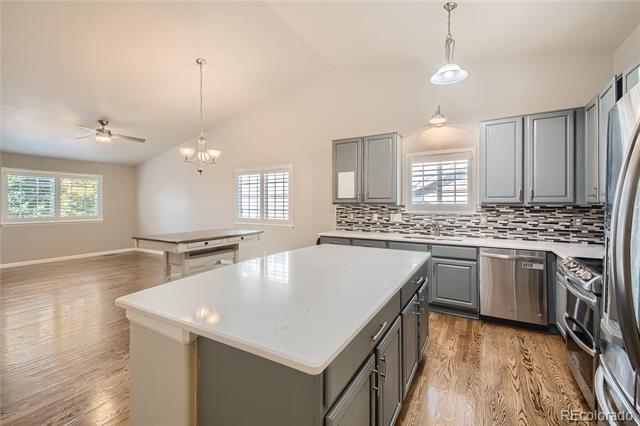


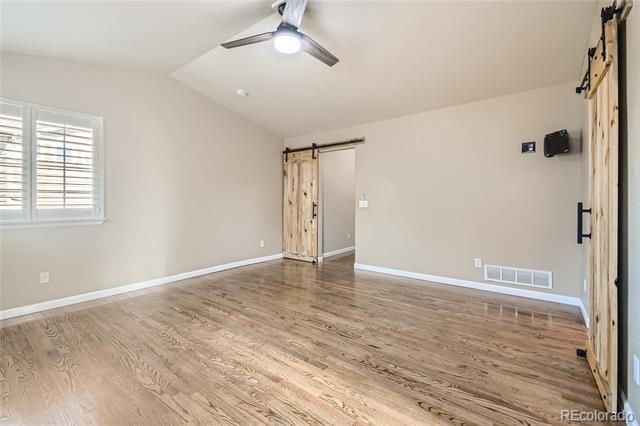

10/13/22
Prop Type: Single Family Residence County: Arapahoe Subdivision: The Conservatory Full baths: 2.0 Half baths: 1.0
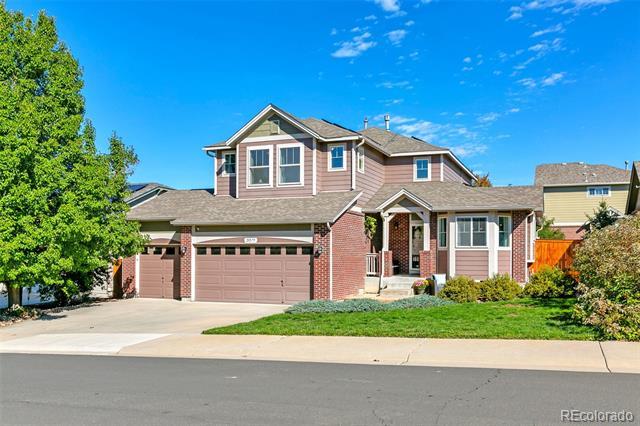

Features
Appliances: Dishwasher, Disposal, Double Oven, Microwave, Refrigerator, Sump Pump
Association Amenities: Park, Playground, Pool, Trail(s)
Fee Frequency: Monthly
Name: The Conservatory Association Phone: 303-369-1800
Lot Size (sqft): 6,534
Garages: 3
List date: 9/30/22
Pending date: 10/13/22
Off-market date: 10/13/22
Updated: Oct 13, 2022 10:55 AM
List Price: $629,900
Orig list price: $629,900 Assoc Fee: $42
Taxes: $4,914
School District: AdamsArapahoe 28J

High: Vista Peak
Middle: Aurora Frontier K-8 Elementary: Aurora Frontier K-8
Association Yn: true
Basement: Bath/Stubbed, Crawl Space, Partial, Sump Pump, Unfinished
Below Grade Unfinished Area: 755.0
Building Area Source: Public Records
Common Walls: No Common Walls
Construction Materials: Brick, Frame, Wood Siding
Cooling: Attic Fan, Central Air
Direction Faces: South Electric: 110V
Exterior Features: Private Yard, Rain Gutters
Fencing: Full
Fireplace Features: Living Room
Fireplaces Total: 1
Flooring: Carpet, Tile, Vinyl
Foundation Details: Concrete Perimeter
Furnished: Unfurnished
Heating: Forced Air
Interior Features: Built-in Features, Eat-in Kitchen, Entrance Foyer, Five Piece Bath, Granite Counters, High Ceilings, Kitchen Island, Open Floorplan, Pantry, Primary Suite, Smart Lights, Smoke Free, Vaulted Ceiling(s)
Levels: Two
Listing Terms: 1031 Exchange, Cash, Conventional, FHA, VA Loan
Living Area Total: 2050
Lot Features: Cul-De-Sac, Level, Sprinklers In Front, Sprinklers In Rear
Main Level Bathrooms: 2
Main Level Bedrooms: 1
Parking Features: Concrete
Parking Total: 3
Patio And Porch: Deck, Front Porch, Patio Pets Allowed: Yes
Property Condition: Updated/Remodeled Road Frontage Type: Public Road
Road Responsibility: Public Maintained Road Road Surface Type: Paved
Roof: Composition
Security Features: Carbon Monoxide Detector(s), Smart Locks, Smoke Detector(s)
Senior Community Yn: false Sewer: Public Sewer
Structure Type: House Tax Legal Description: LOT 15 BLK 16 THE CONSERVATORY SUB 1ST FLG
Tax Year: 2021

Utilities: Cable Available, Electricity Available
Virtual Tour: View
Water Source: Public Window Features: Bay Window(s), Double Pane Windows, Window Coverings
Stylish, updated, light, bright 4-bedroom Conservatory 2-story with 3-car garage and solar panels on a quiet cul-de-sac. This home has a gorgeous open floor plan, main floor primary suite, vaulted ceilings & loft space with mountain views. Freshly painted interior with updated kitchen + bathrooms has a chic, grey/white color palette. Big main-floor primary bedroom includes feature wall with decorative *coffered* carpentry, new lighting & a beetle-kill pine barn door. 5-pc ensuite bath has double sinks, smart mirror, soaking tub, shower, separate WC, walk-in closet. Main floor kitchen/living areas have dark, wide-plank luxury vinyl flooring, a formal dining room with bay window, guest powder room & soaring ceilings in the main kitchen/living space. Kitchen includes stainless appliances, pantry & gorgeous waterfall granite countertops that integrate into kitchen table with barstool seating. Wall-to-wall kitchen cabinets provide copious storage & counter-space. Chic black accents on the kitchen island & charcoal hex-backsplash carry into the dramatic stone living room fireplace feature wall & the black staircase that leads to a cozy upstairs loft. Curl up with a glass of wine & a book and watch a dramatic sunset. 3 more bedrooms upstairs with another full bathroom means lots more space for sleeping, guests or WFH offices. Basement is only 1/2 underground, bringing natural light inside. Basement also has crawl space for storage, window wells for egress, perimeter drain, sump pumps + roughed in plumbing -- a blank canvas to customize! Three outdoor patios include a flagstone patio in the front yard, a covered front porch & a back patio off the kitchen with space for the grill, providing all-season spaces for coveted Colorado outdoor living. Lots of grass space out back for playing. SunRun solar lease keeps energy costs low. Easy E-470 access. Great location with pocket parks, trails, shopping, retail. Walk through the home virtually with Video & 3D tours.


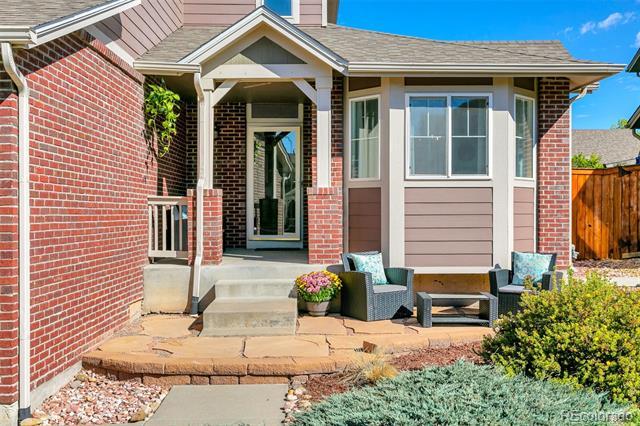
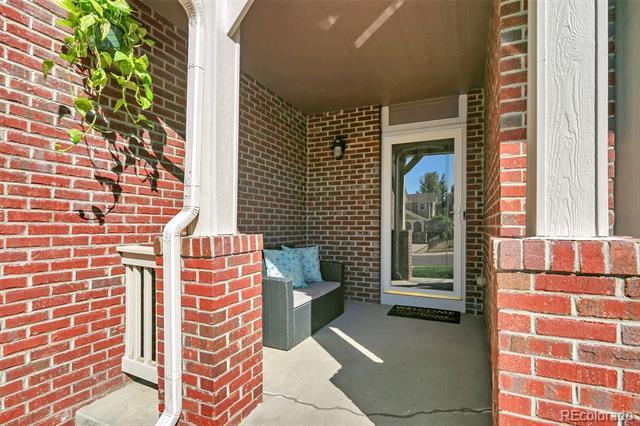
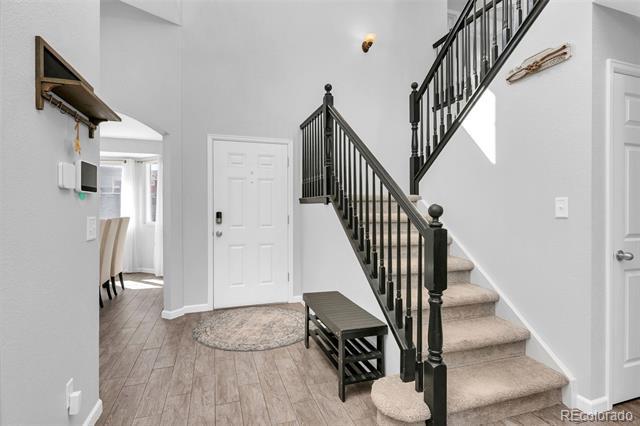

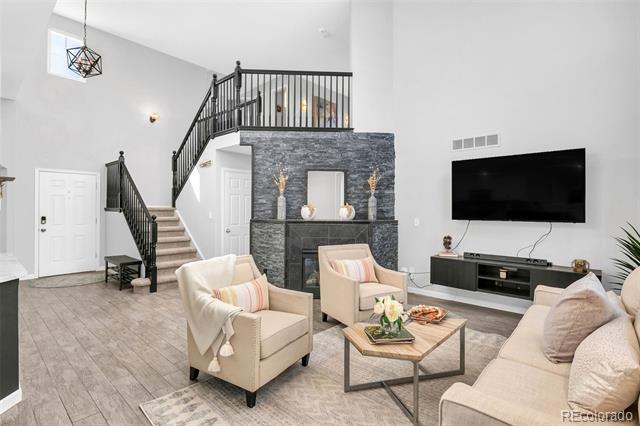
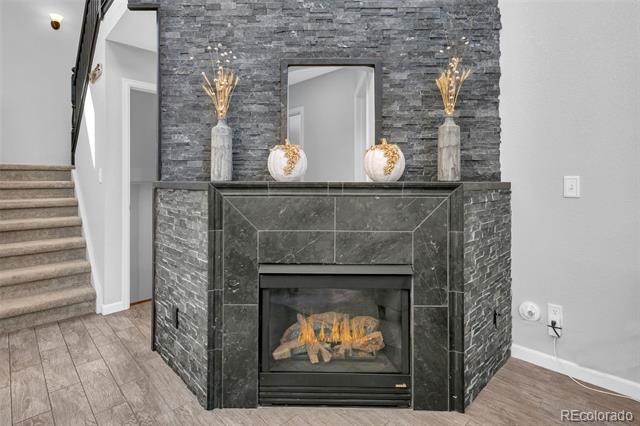

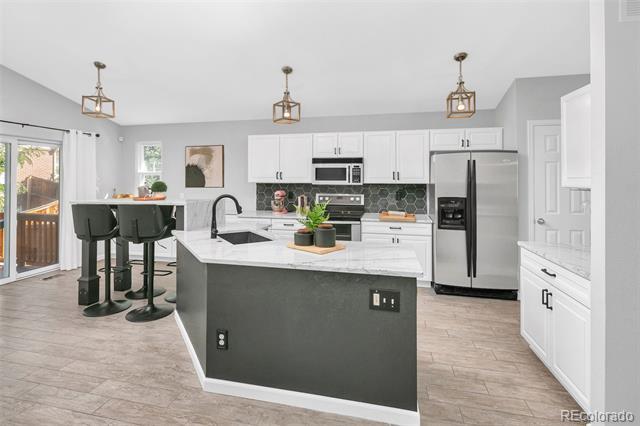
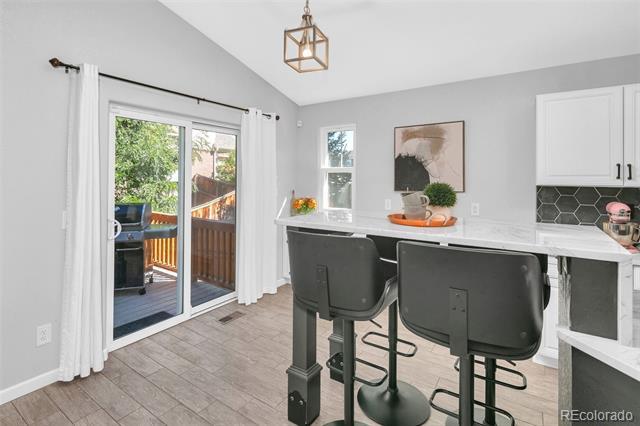
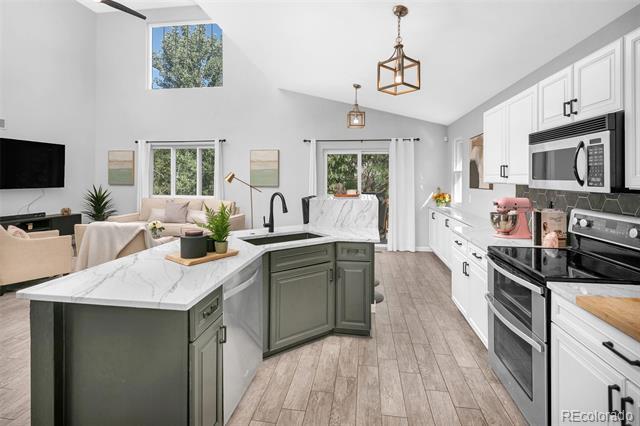

10/10/22
Prop Type: Single Family Residence County: Arapahoe
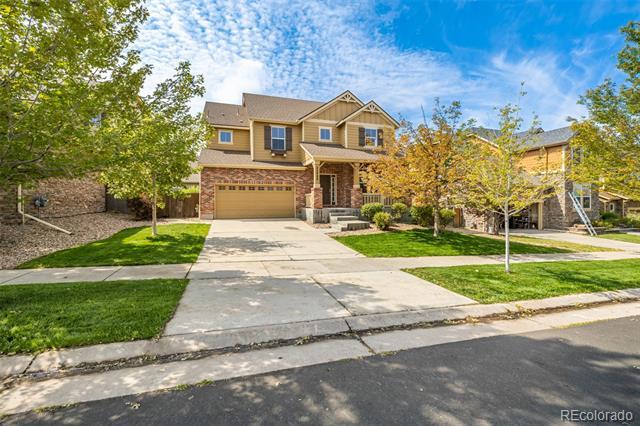
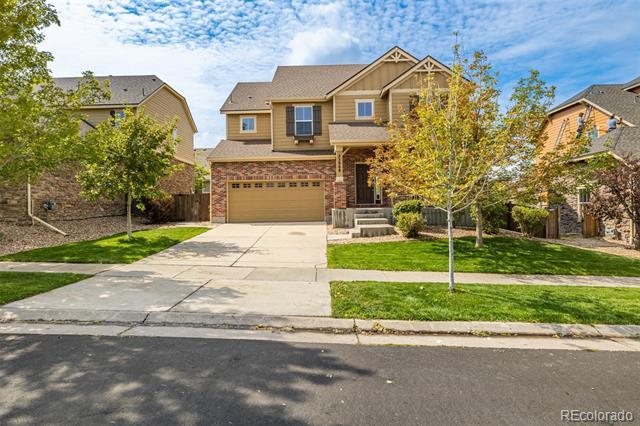
Subdivision: Sorrel Ranch Full baths: 2.0 Half baths: 1.0
Features
Appliances: Dishwasher,
Oven, Range, Refrigerator
Pool
Frequency:
Lot Size (sqft): 5,663
Garages: 3
List date: 8/5/22 Sold date: 10/10/22
Off-market date: 9/9/22
Updated: Oct 13, 2022 5:09 AM
List Price: $625,000
Orig list price: $650,000 Assoc Fee: $96
Taxes: $4,366
School District: Cherry Creek 5

High: Cherokee Trail Middle: Infinity Elementary: Buffalo Trail
Name: Sorrel
Phone:
Basement: Full, Interior Entry/Standard, Unfinished
Below Grade Unfinished Area: 975.0
Building Area Source: Public Records
Concessions: No
Construction Materials: Brick, Frame, Wood Siding
Cooling: Central Air Exterior Features: Private Yard
Fencing: Full
Fireplace Features: Family Room, Gas
Fireplaces Total: 1
Flooring: Carpet, Tile, Wood
Heating: Forced Air
Interior Features: Breakfast Nook, Built-in Features, Ceiling Fan(s), Eat-in Kitchen, Five Piece Bath, High Ceilings, Open Floorplan, Pantry, Primary Suite, Walk-In Closet(s)
Laundry Features: Laundry Closet
Levels: Two
Listing Terms: Cash, Conventional, FHA, VA Loan Living Area Total: 2310
Lot Features: Landscaped, Level, Sprinklers In Front, Sprinklers In Rear
Main Level Bathrooms: 1 Parking Features: Tandem Parking Total: 3
Patio And Porch: Front Porch, Patio
Road Frontage Type: Public Road
Road Surface Type: Paved
Roof: Composition
Senior Community Yn: false
Sewer: Public Sewer
Structure Type: House
Tax Legal Description: LOT 4 BLK 3 SORREL RANCH SUB 2ND FLG
Tax Year: 2021

Virtual Tour: View
Water Source: Public Window Features: Window Coverings
PRICE SOOO GOOD!*WELCOME HOME TO THIS UPDATED SORREL RANCH STUNNER FEATURING THE COVETED FLOORPLAN OF 4 BEDROOMS, 3 BATHS, PLUS A LOFT & MAIN FLOOR STUDY!*CHARMING CRAFTSMAN EXTERIOR FEATURING RED BRICK, SHUTTERS & INVITING FRONT PORCH*SOARING FOYER WELCOMES YOU IN WITH PRIVATE STUDY TO YOUR RIGHT WITH QUAINT TRANSEM WINDOW & FRENCH DOORS*FORMAL DINING ROOM WITH PASS THROUGH INTO FAMILY ROOM GIVES AN EFFORTLESS FLOW~PERFECT FOR ENTERTAINING INSIDE & OUT*OPEN CONCEPT FAMILY ROOM SURROUNDED BY LARGE WINDOWS FOR NATURAL LIGHT GALORE DURING THE DAY & SPACE TO COZY UP AROUND THE GAS FIREPLACE AT NIGHT*FAMILY ROOM OPENS TO EAT-IN KITCHEN BOASTING AMPLE CABINET STORAGE, WHITE COUNTERTOPS, DESIGNER TILE BACKPLASH, ON TREND GRAPHITE APPLIANCES & PANTRY~SPACE TO ADD MOBILE ISLAND~OPTIONS TO MAKE IT YOUR OWN ARE ENDLESS!*HEAD UPSTAIRS TO THE SECLUDED PRIMARY BEDROOM FEATURING A SPACIOUS FIVE PIECE EN-SUITE BATH & WALK-IN CLOSET!*THREE SECONDARY UPPER LEVEL BEDROOMS, FULL BATH OFF HALLWAY & BONUS LOFT PERFECT FOR SECOND FAMILY ROOM, PLAY ROOM, OFFICE, LIBRARY, EXERCISE ROOM, TEEN SPACE & BEYOND~USE TO SUIT!*NEARLY 1000 SQUARE FEET IN UNFINISHED BASEMENT COMPLETE WITH INSULATION, EGRESS WINDOWS & THE BONES FOR YOUR PERSONAL EXPANSION OR STORAGE OF YOUR DREAMS!*YOU WILL FALL IN LOVE WITH THE PROFESSIONALLY LANDSCAPED BACKYARD BOASTING A TASTEFUL STAMPED CONCRETE PATIO IDEAL FOR HAPPY HOURS, SUMMER GRILL OUTS OR DINING AL FRESCO!*MATURE TREES & LANDSCAPING PROVIDE THE PRIVACY & SHADE YOU ARE LOOKING FOR WHILE NOT COMPROMISING YARD SPACE OR ROOM FOR ACTIVITIES!*CRISP WHITE TRIM, NEUTRAL DESIGNER PAINT, BLACK HARDWARE, GLEAMING HARDWOOD FLOORS, PLUSH CARPET~TRULY TURN KEY!*ATTACHED THREE CAR TANDEM GARAGE*AWARD WINNING CHERRY CREEK SCHOOLS*CLOSE PROXIMITY TO E470, DIA, BUCKLEY AFB, AURORA RESERVOIR, TRAILS, POPULAR GOLF COURSES, UPSCALE SHOPPING & DINING AT SOUTHLANDS & MORE*YOU WON'T WANT TO MISS THIS ONE!


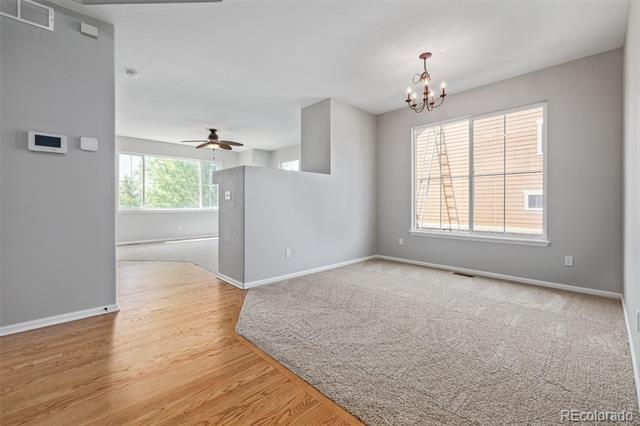

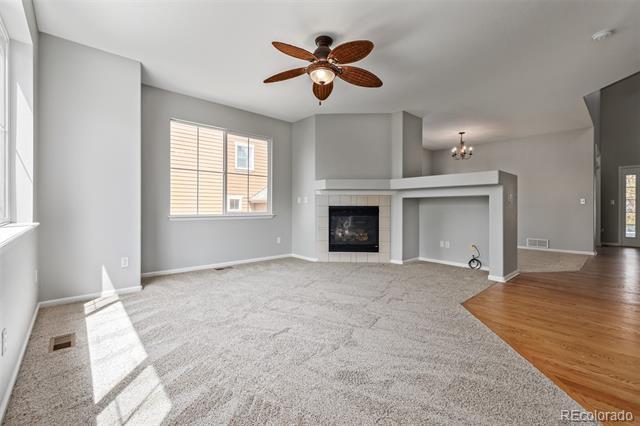



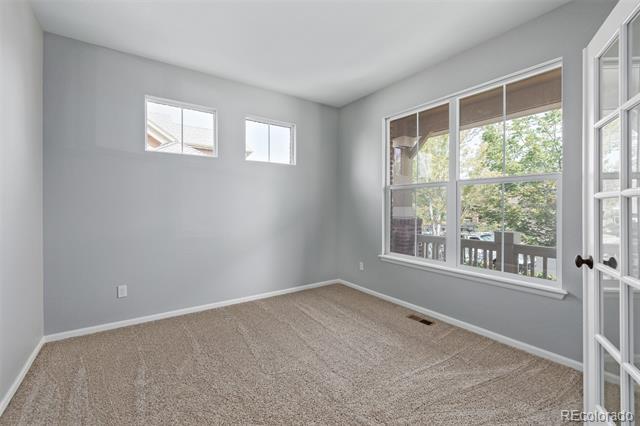

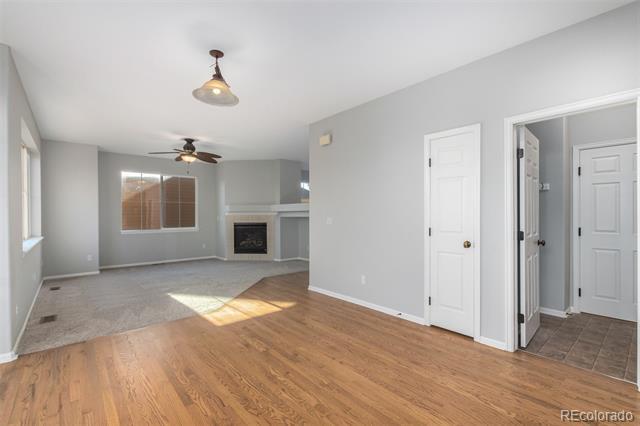


9/26/22
Prop Type: Single Family Residence County: Arapahoe


Subdivision: Smoky Ridge Full baths: 2.0 Half baths: 1.0
Appliances: Dishwasher, Disposal, Dryer, Microwave, Oven, Refrigerator, Washer Association Fee Frequency: Semi-Annually Association Name: Smoky Ridge Association Phone: 303-693-2118
Association Yn: true
Basement: Unfinished
Below Grade Unfinished Area: 735.0
Lot Size (sqft): 7,405
Garages: 3
List date: 6/1/22
Sold date: 9/26/22
Off-market date: 8/26/22
Updated: Sep 27, 2022 6:10 AM
List Price: $625,000
Orig list price: $675,000
Assoc Fee: $255
Taxes: $3,089
School District: Cherry Creek 5
High: Eaglecrest
Middle: Thunder Ridge Elementary: Peakview
Concessions: No Construction Materials: Frame
Cooling: Central Air
Fencing: Full
Fireplace Features: Gas Fireplaces Total: 1
Flooring: Carpet, Tile, Wood
Heating: Forced Air
Interior Features: Eat-in Kitchen, Five Piece Bath, Granite Counters, Kitchen Island, Quartz Counters, Walk-In Closet(s)
Levels: Two
Listing Terms: Cash, Conventional, FHA, VA Loan

Living Area Total: 2547
Lot Features: Cul-De-Sac, Level
Main Level Bathrooms: 1
Parking Total: 3
Patio And Porch: Covered, Deck, Patio
Roof: Architectural Shingles
Senior Community Yn: false
Sewer: Public Sewer
Structure Type: House
Tax Legal Description: LOT
16 BLK 13 SMOKY RIDGE
Tax Year: 2021
Virtual Tour: View
Water Source: Public
This charming Centennial home located in a quiet cul-de-sac is ready for a new owner! 4 bedrooms and 2.5 baths complete this single-family home. Main floor features hardwood floors, tiled floor in half bathroom and laundry room, vaulted ceilings, quartz counters in the kitchen, and a separate living and dining room area. All bedrooms upstairs with the primary bedroom having an in-suite bathroom and a 5-piece bath and a walk-in-closet with tile floor and two-sink granite counter. A second full bathroom accommodates the remaining bedrooms upstairs and features a two-sink granite counter with tile floor. Plenty of room in the unfinished basement for extra storage or to make your own! Don't miss the backyard oasis, with a covered porch, flagstone patio, raised garden and flower beds, and fully fenced yard - perfect for Colorado Summers. Make your personal touches to this home today! These sellers are motivated to sell!






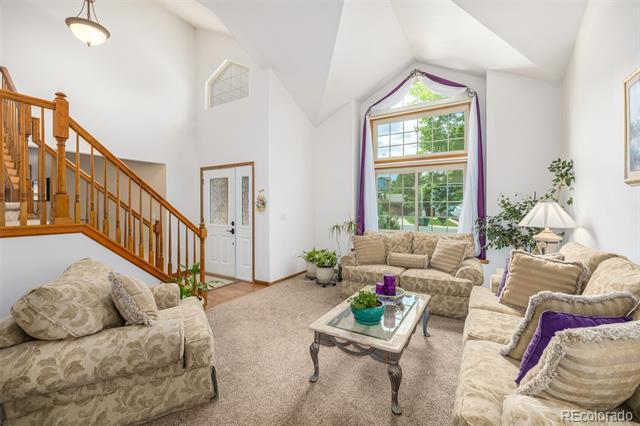

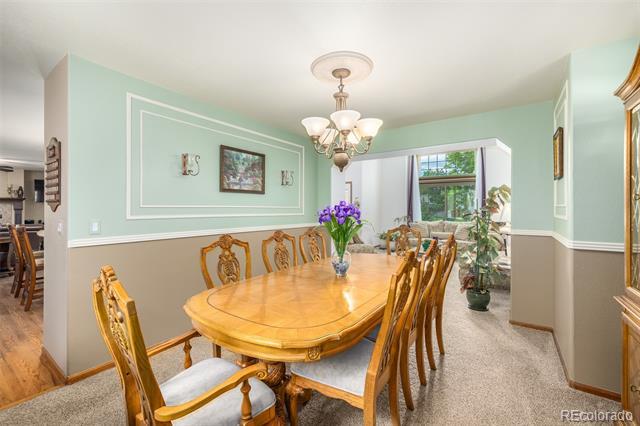
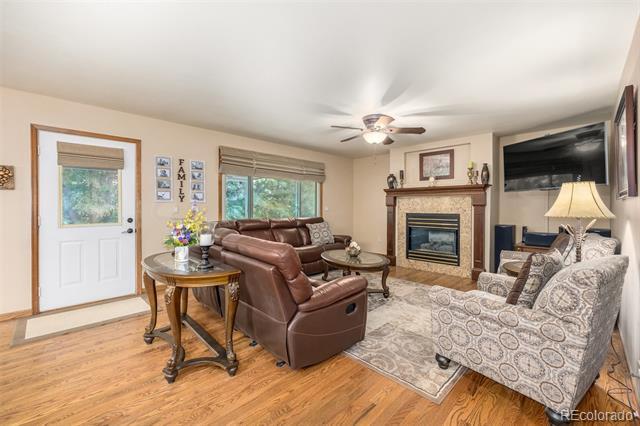





LOWEST $619,900
AVERAGE $637,350
LOWEST $615,000
LOWEST $600,000
AVERAGE $622,450
$629,900
PRICE
AVERAGE $607,500
$615,000
PRICE
PRICE

Homes
ADDRESS
$650,000 $600,000
$615,000

ADDRESS
SOLD DATE BEDS BATHS SQFT PRICE $/SQ.FT
3983 S Perth Street 4 3.00 3,193 $619,900 $194 20509 E Doane Drive 4 3.00 3,210 $639,500 $199 20632 E Duke Place 4 3.00 3,249 $645,000 $199 20632 E Duke Place 4 3.00 3,239 $645,000 $199
Averages 3,222 $637,350 $198
ADDRESS SOLD DATE BEDS BATHS SQFT PRICE $/SQ.FT
3993 S Perth Street 4 3.00 2,715 $615,000 $227 20579 E Cornell Place 4 3.00 2,805 $629,900 $225
Averages 2,760 $622,450 $226
ADDRESS SOLD DATE BEDS BATHS SQFT PRICE $/SQ.FT 23908 E Powers Drive 10/10/22 4 3.00 3,285 $600,000 $183 5244 S Genoa Way 9/26/22 4 3.00 3,282 $615,000 $187
Averages 3,283 $607,500 $185