
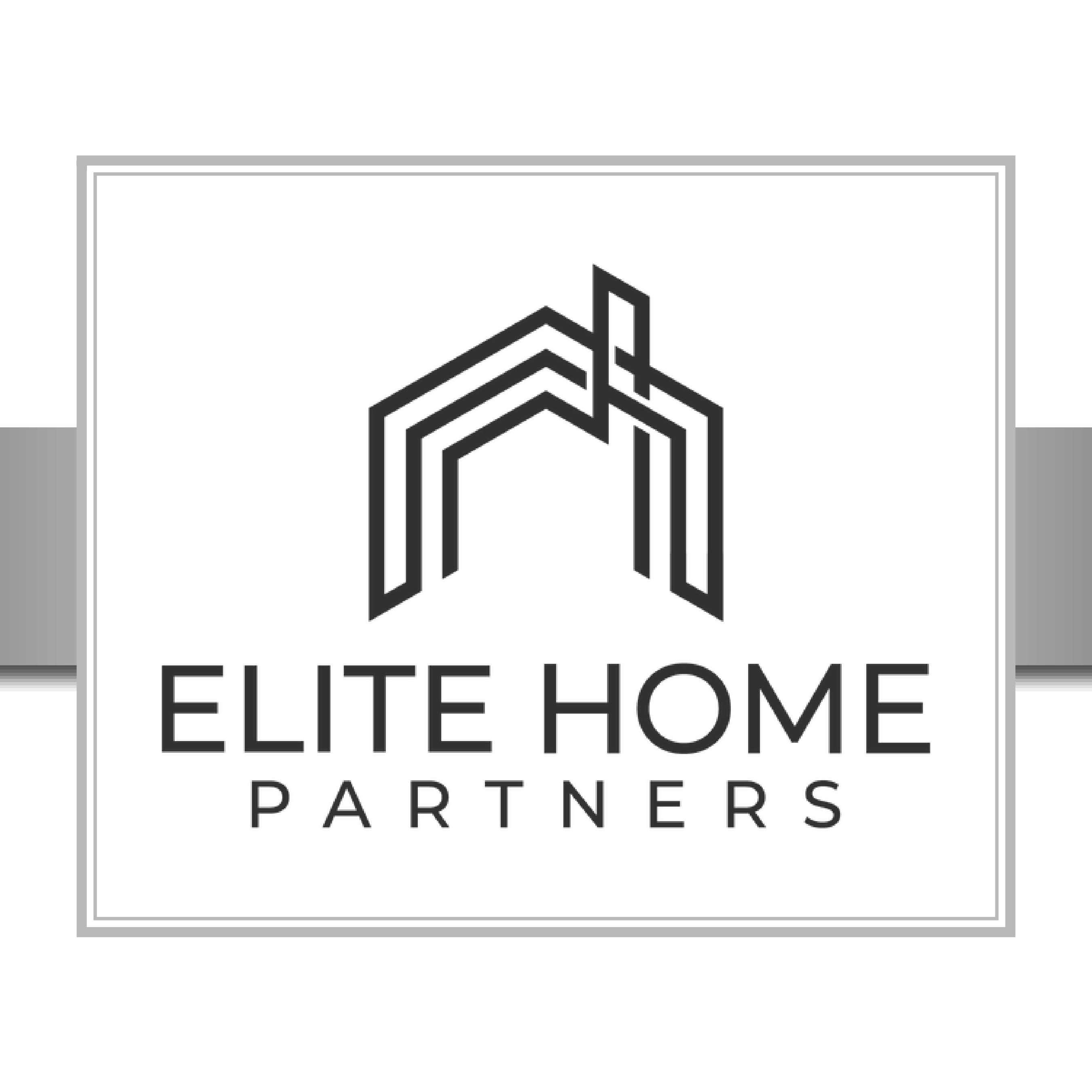
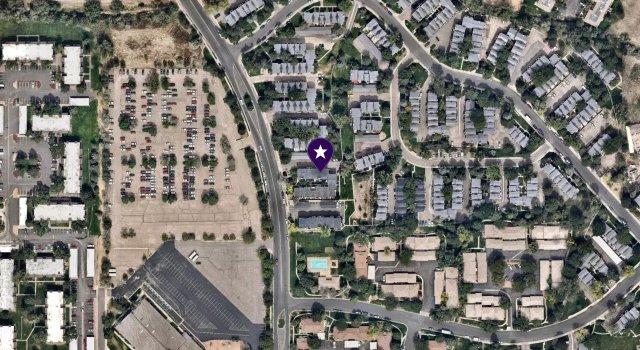
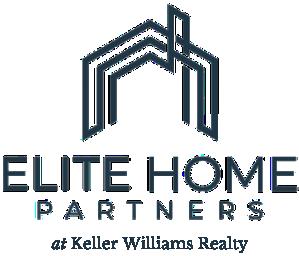





How accurate are Zestimates?
0.7% $1,700

Zestimates varied up to 0.7% or $1,700 compared to actual MLS prices.

APN: 1973-11-4-16-052 CLIP: 1069400279
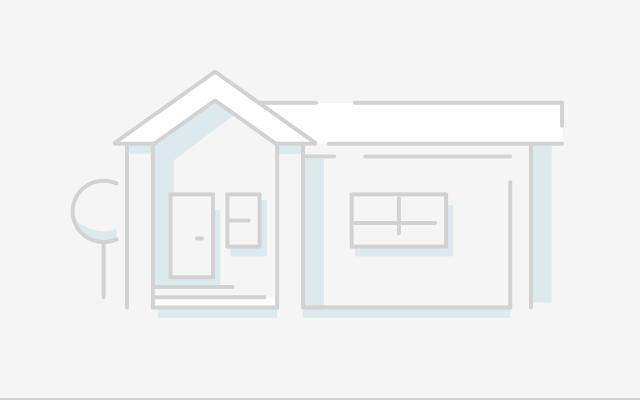
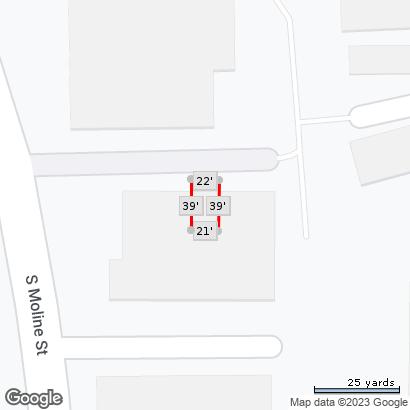
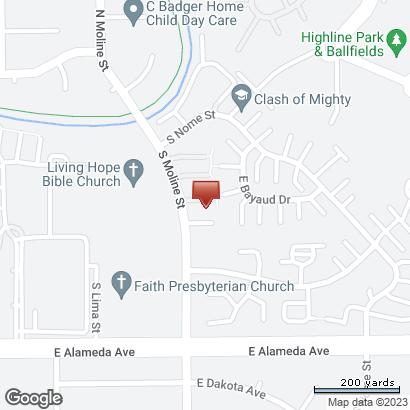


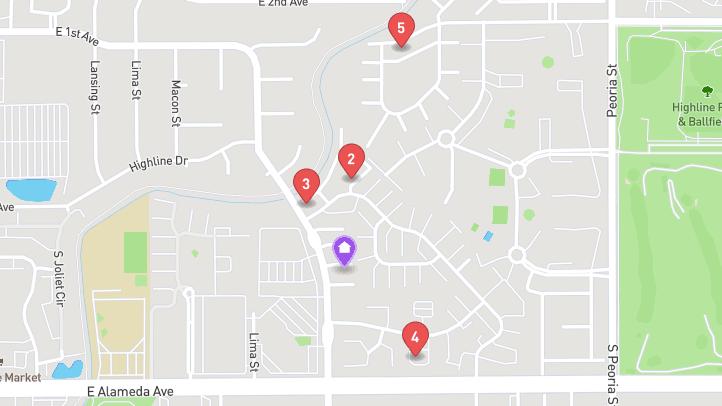
Subdivision:
Chesapeake
3/4 Baths: 1.0
Lot Size (sqft):
Features
Above Grade Finished Area: 740.0
Association Fee
Frequency: Monthly
Association Name: RowCal
Remarks
Sold date: 10/6/22
Off-market date: 9/14/ 22

Construction
Materials: Other
Cooling: Central Air
Covered Spaces: 1.0
Exclusions: Staging
Items and Art Work
Heating: Forced Air
Laundry Features: In Unit
Levels: Two
Parking Total: 1.0
Roof: Composition
Rooms Total: 5
Sewer: Public Sewer
Virtual Tour: View
Treat yourself to this stylish townhome! The ~740 square foot layout awaits with one bedroom and one bathroom. This unit has air conditioning. New hot water heater, newer floors, updated bathroom, A fresh coat of paint on main floors, stair wells and on primary bedroom walls. Nest thermostat and doorbell. The
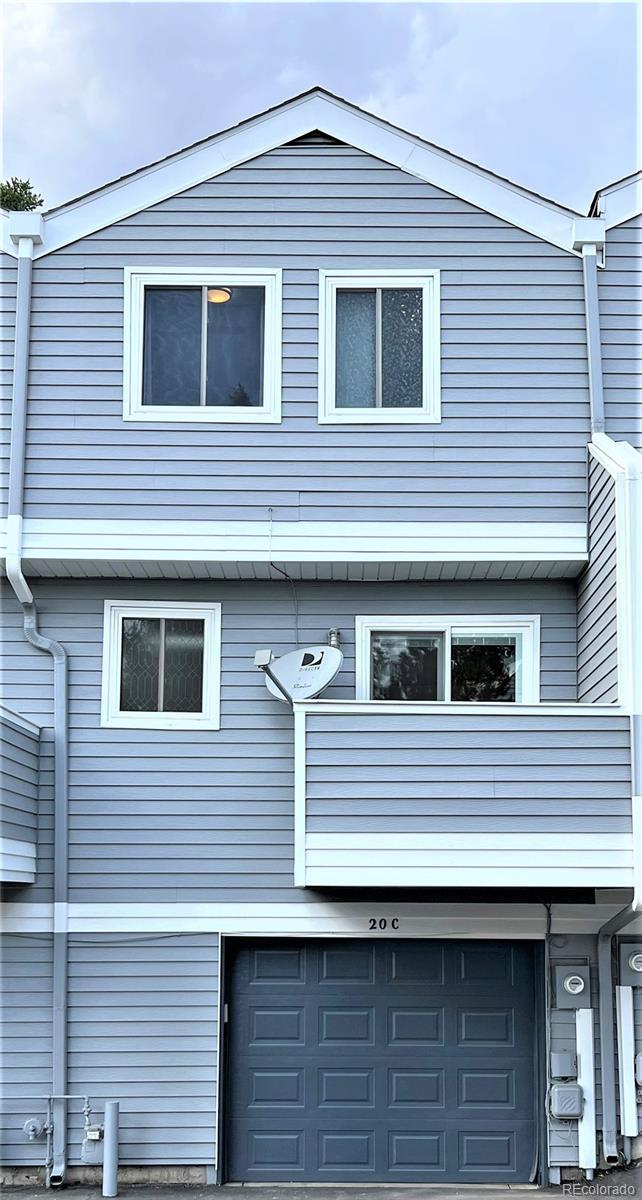
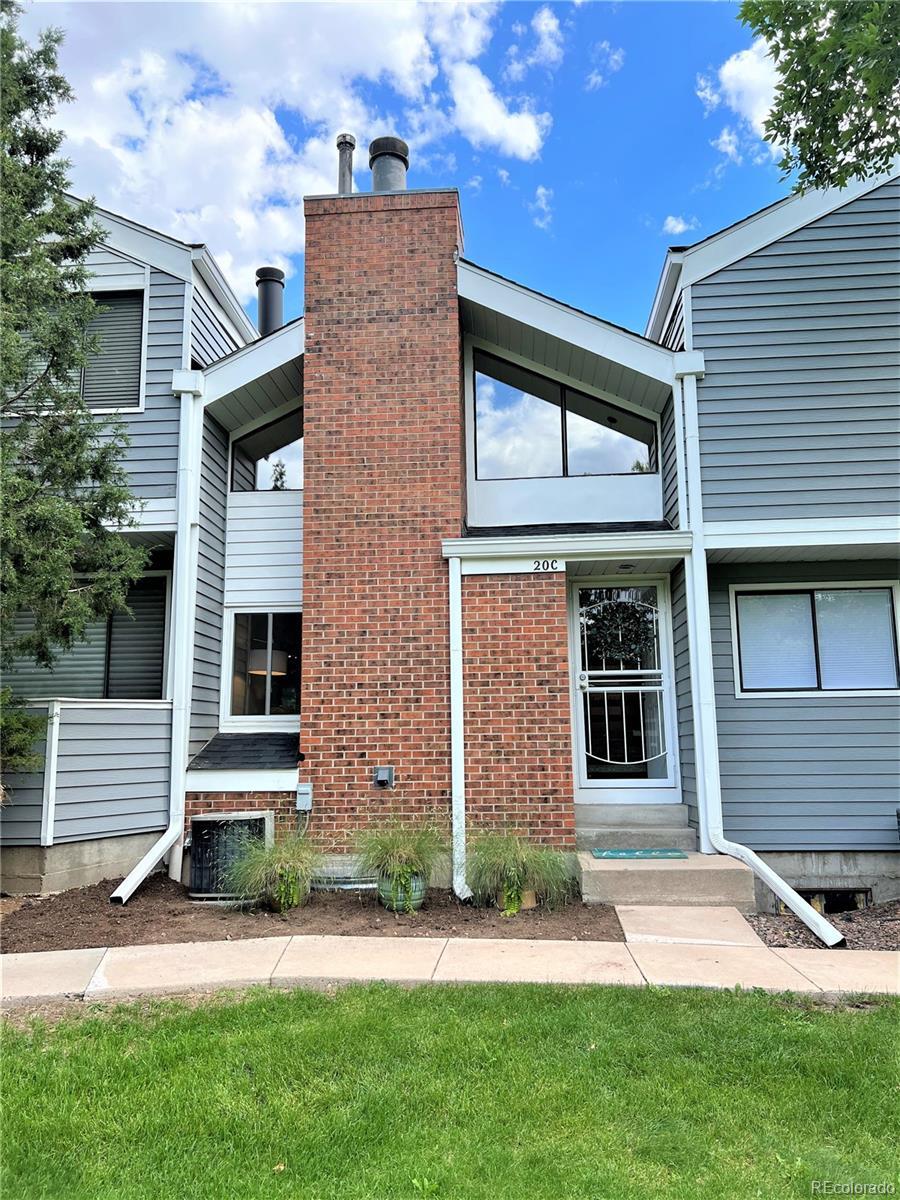 John Taylor Elite Home Partners 3039156054
John Taylor Elite Home Partners 3039156054

living room is warmed by a fireplace and enjoys an easy flow into the dining area and out to a balcony. A quality kitchen with stainless steel appliances. This unit has natural ambient light in the daytime. The laundry area and one car attached garage complete this townhome. Fidelity Warranty will be transferred from Seller to Buyer
Courtesy of MB +5, Inc

Information is deemed reliable but not guaranteed.
John Taylor Elite Home Partners
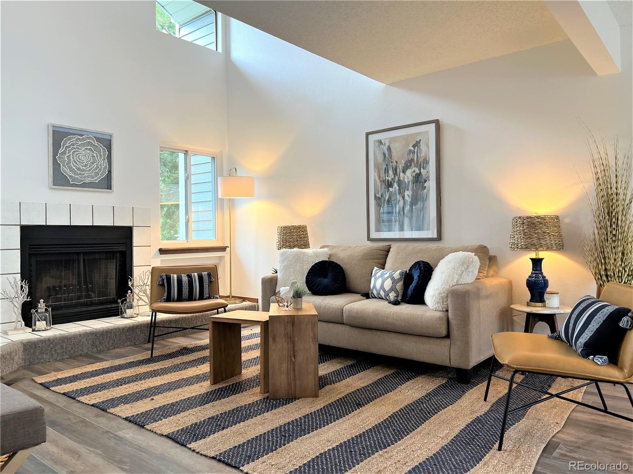
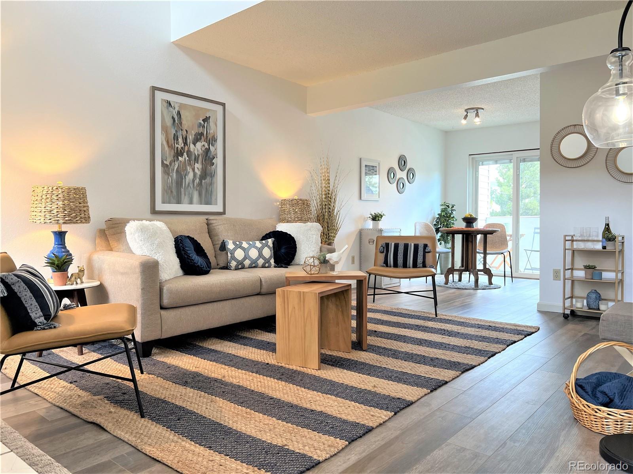
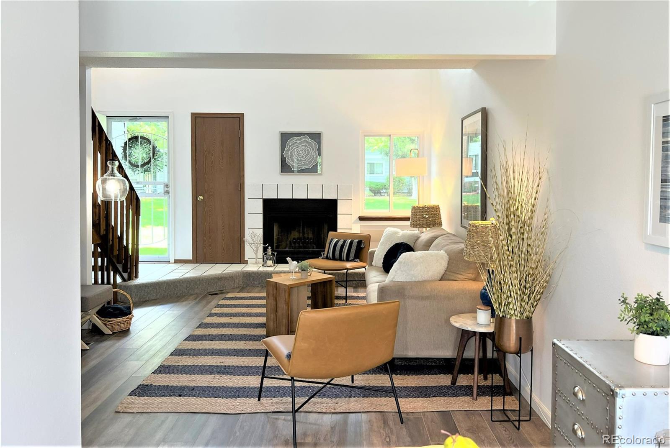
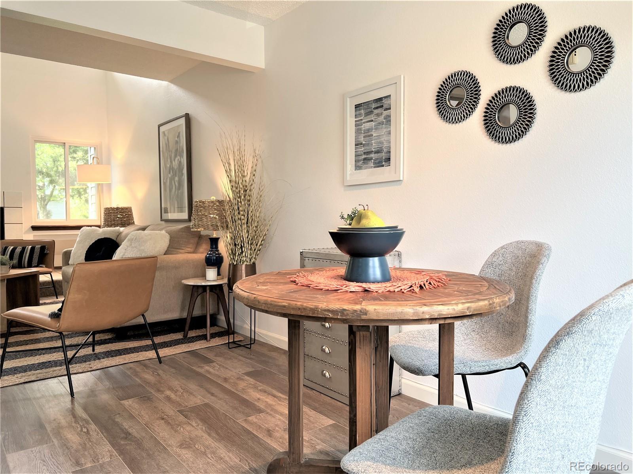
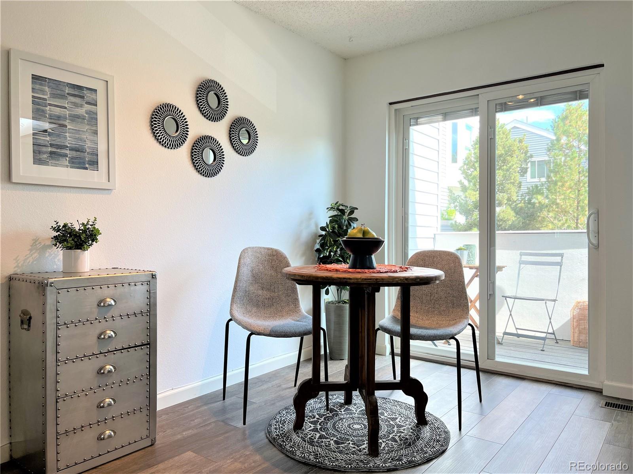
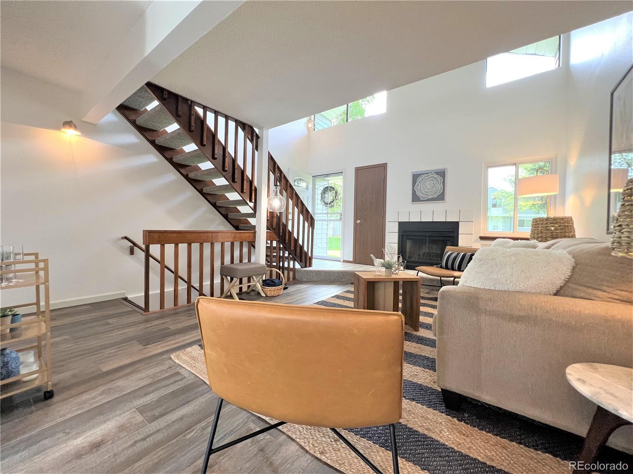
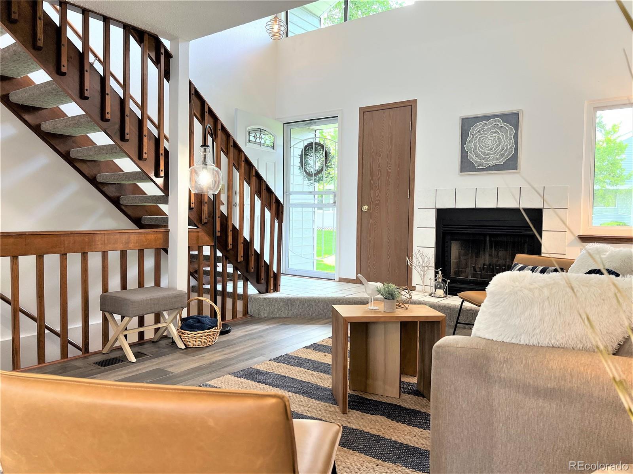
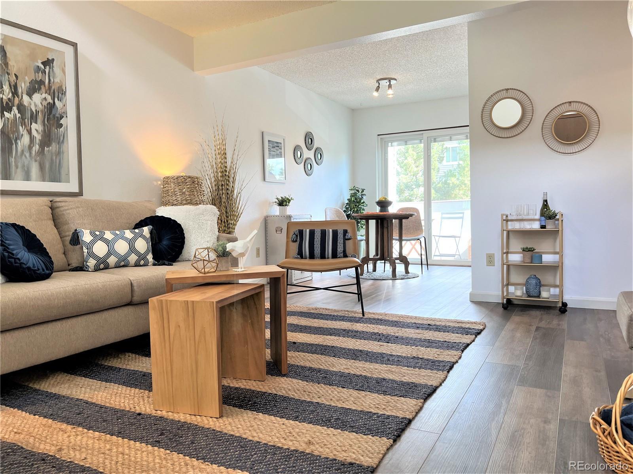
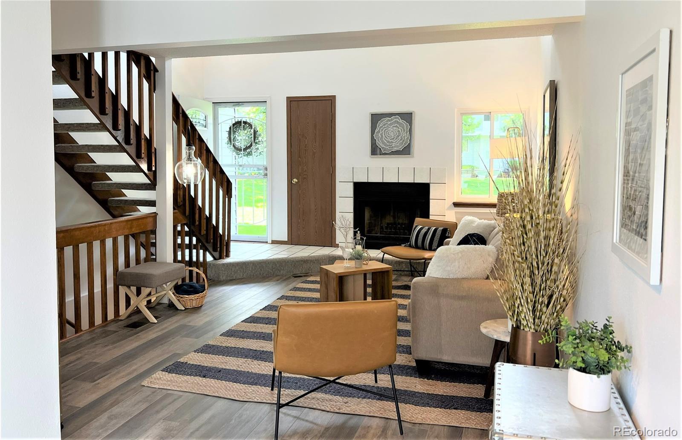
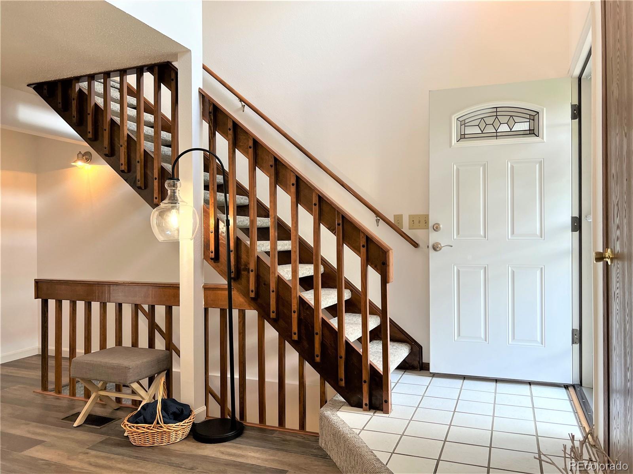
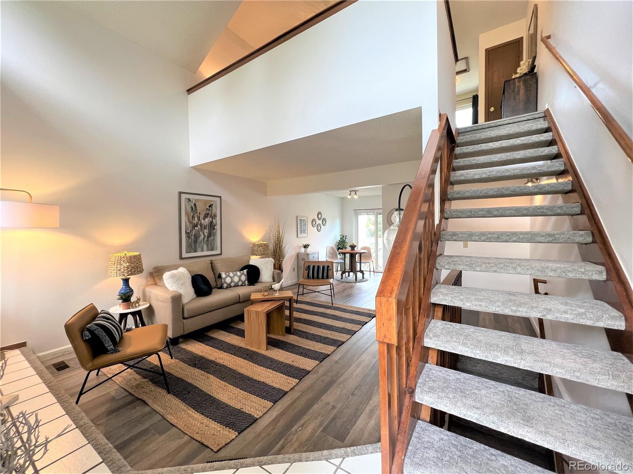
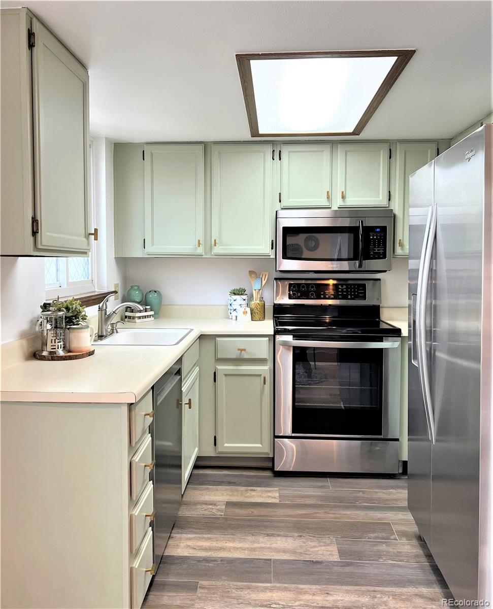


1 Bed 1.00 Baths Year Built 1982 CLOSED
$262,500

Prop Type: Multi Family County: Arapahoe

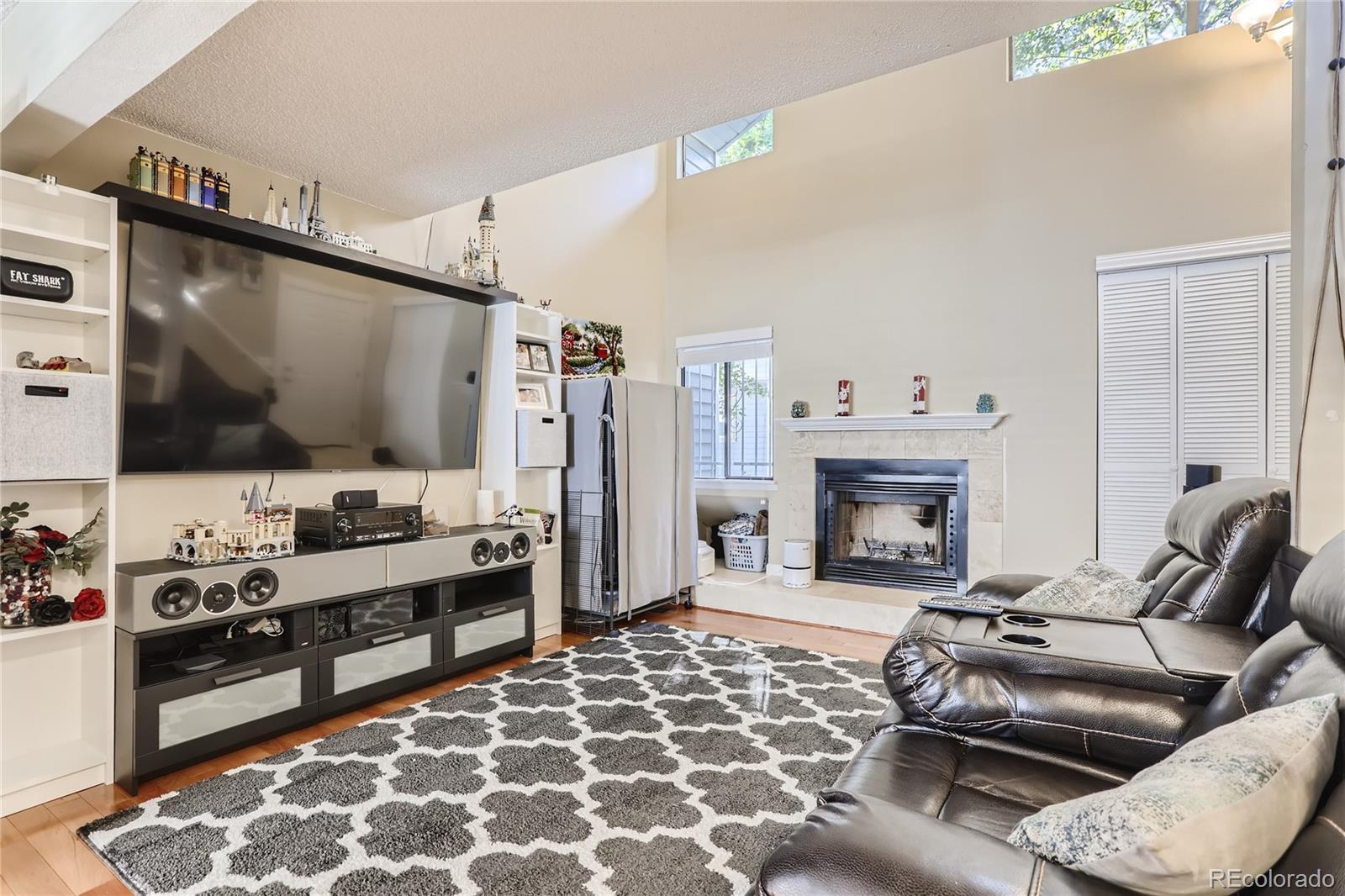
Subdivision:
Chesapeake
Full baths: 1.0
Lot Size (sqft):
Features
Above Grade Finished Area: 756.0
Appliances: Dryer, Dishwasher, Refrigerator, Range Hood, Self Cleaning Oven, Washer
Association Fee
Frequency: Monthly
Garages: 1
List date: 8/31/22
Sold date: 10/14/22
Off-market date: 9/14/ 22
Updated: Oct 14, 2022 8:42 PM
List Price: $265,000
Orig list price: $270,000
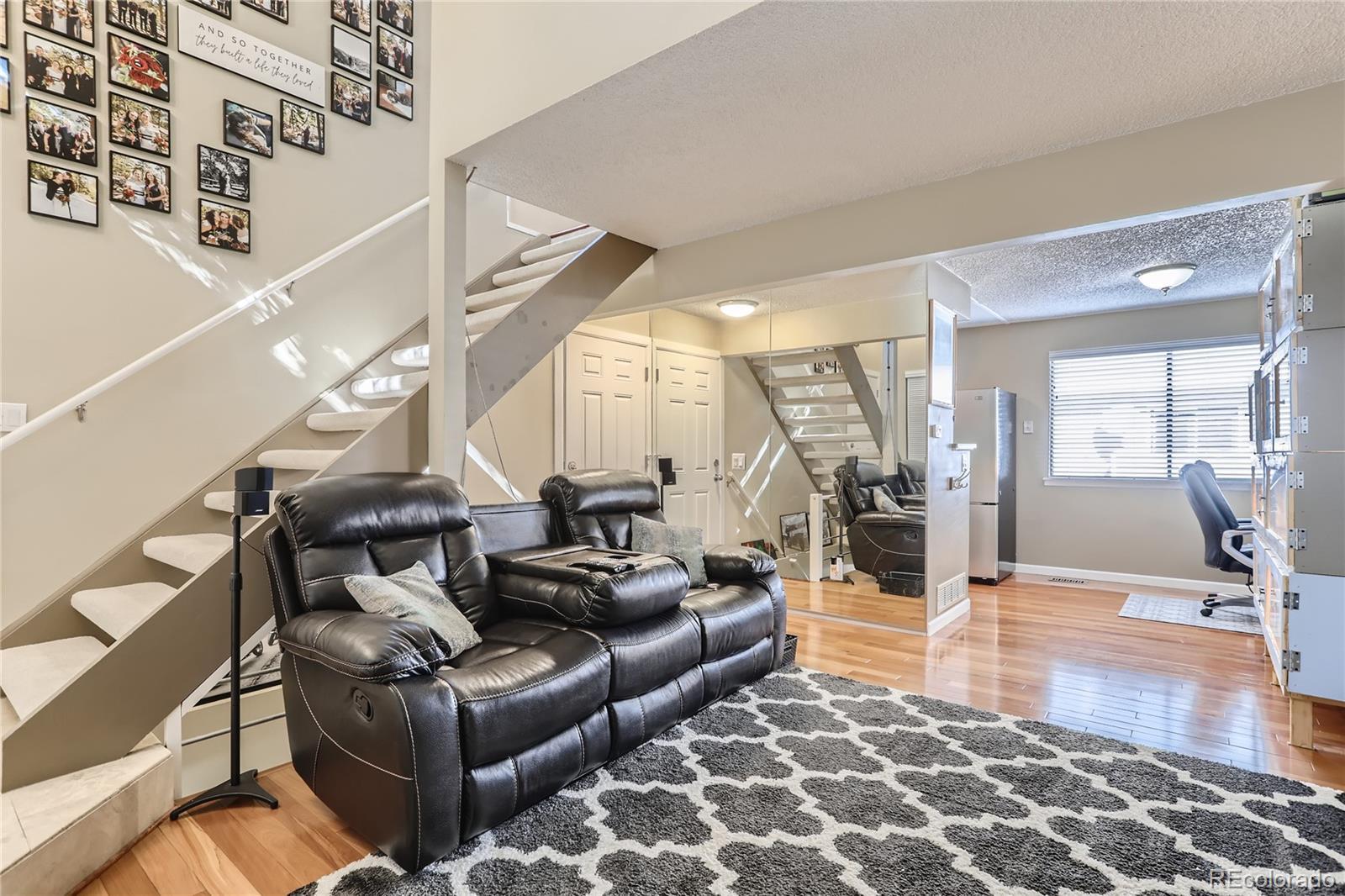
Assoc Fee: $325
Association Fee Includes: Irrigation Water, Maintenance Grounds, Maintenance Structure, Sewer, Snow Removal, Trash, Water
Association Name: RowCal Management CO LLC
Common Walls: End Unit
Construction Materials: Wood Siding
Cooling: Central Air
Covered Spaces: 1.0
Entry Location: Ground
Exclusions: None
Exterior Features: Balcony
Fireplace Features: Wood Burning
Fireplaces Total: 1
Flooring: Carpet, Wood
Taxes: $1,438
School District: AdamsArapahoe 28J
High: Aurora Central
Middle: South Elementary: Lansing
Foundation Details: Concrete Perimeter
Furnished: Unfurnished
Heating: Forced Air
Interior Features: Laminate Counters
Laundry Features: In Unit
Levels: Two
Parking Total: 1.0
Patio And Porch
Features: Balcony
Pets Allowed: Yes
Remarks
Property Condition: Updated/Remodeled

Roof: Architectural, Shingle
Rooms Total: 2
Sewer: Public Sewer
Virtual Tour: View
Window Features: Double Pane Windows
Welcome to a great chance to change renters into owners and take advantage of all the benefits of ownership. Most utilities included in HOA, exterior maintenance and snow no longer a problem. Enjoy the equity of owning while skipping the hassles of outdoor yard work. Well taken care of home with lots of light and updates throughout. Granite counters, LED lighting, beautiful wood floors are just a few of the amazing attributes to greet you when coming home. Large bathroom complete with soaking tub to relax away your evening. End unit with attached garage so make winter easier this year. Easy to get to anywhere in Denver being minutes from downtown, the airport and right down the street from the new In-and-Out Burger
Schedule a showing soon so you don't miss out!
Courtesy of Montlor Colorado Information is deemed reliable but not guaranteed.
John Taylor Elite Home Partners
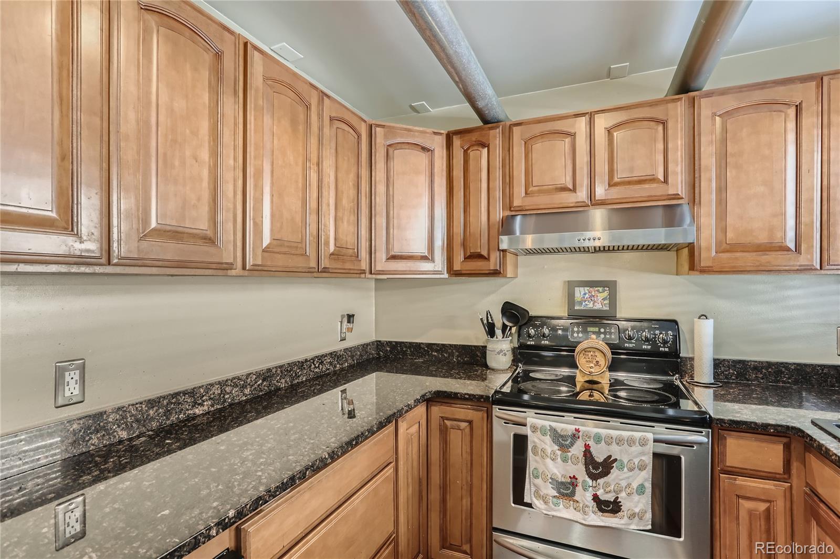
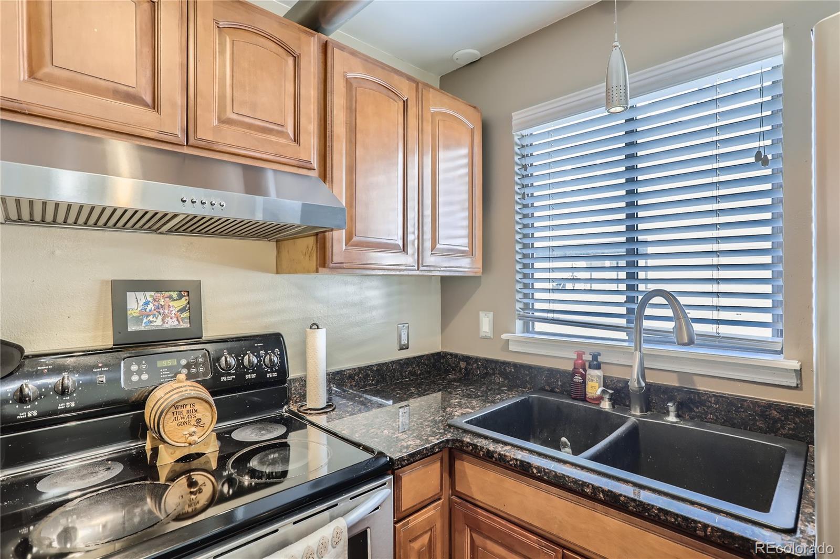
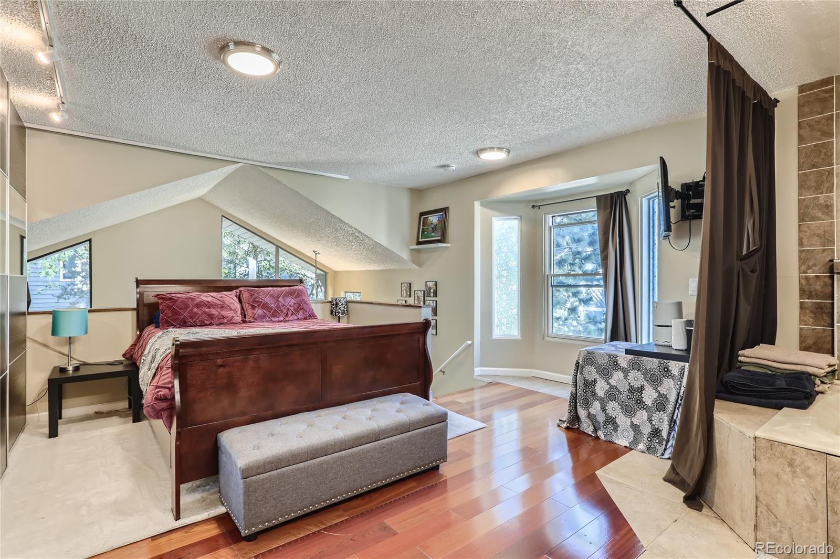
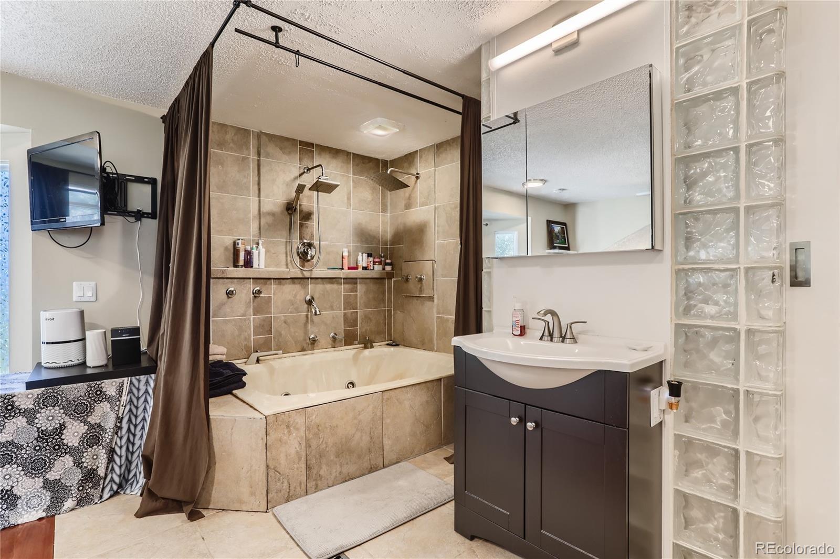
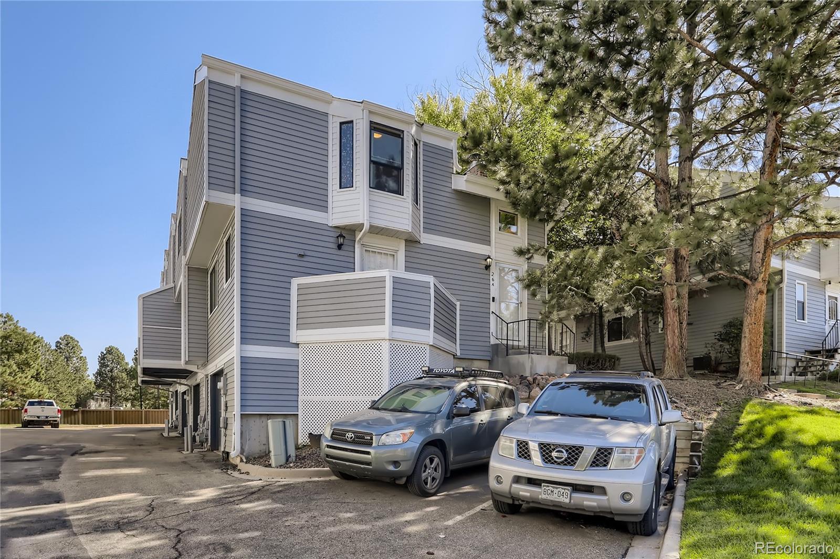
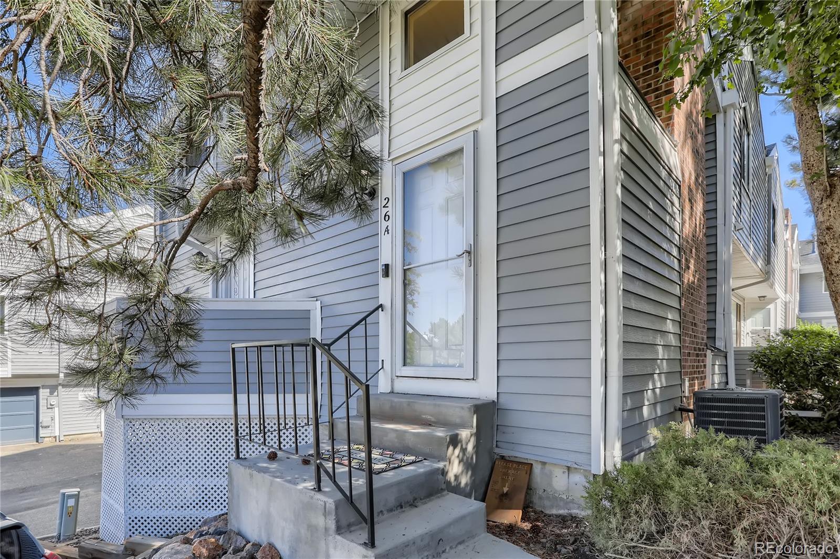
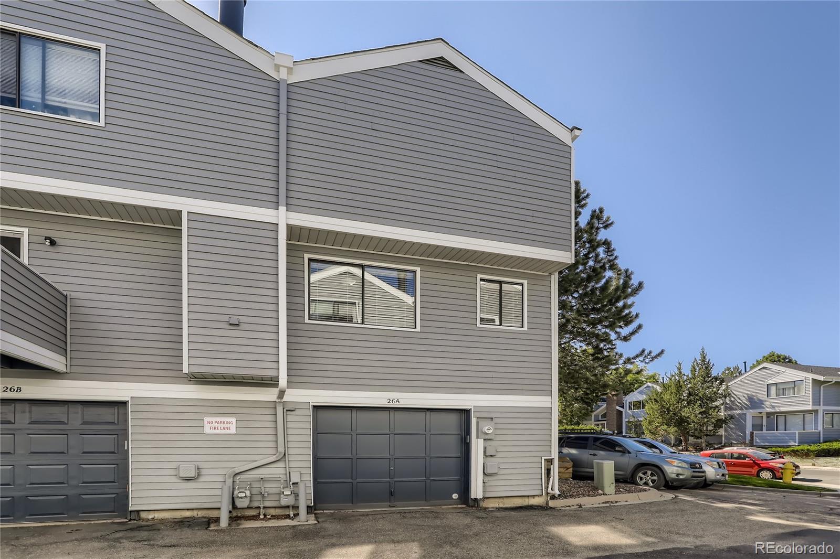
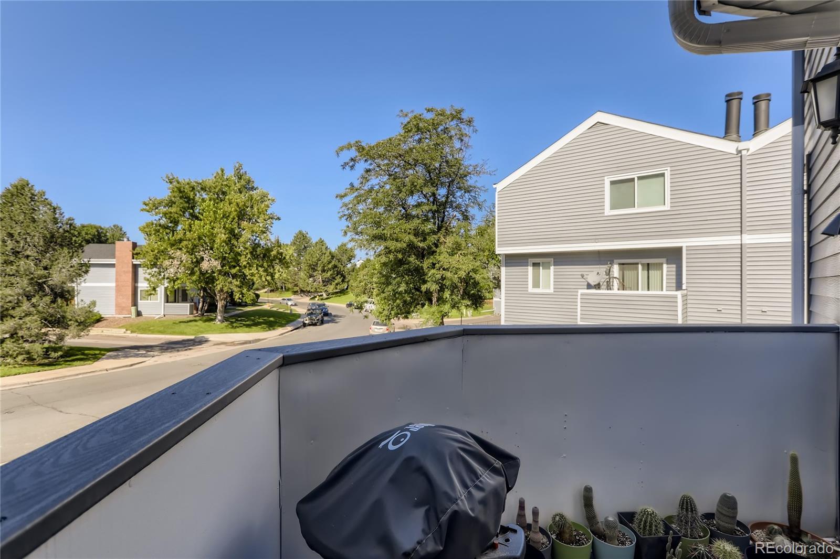


1 Bed 1.00 Baths Year Built 1982 CLOSED 8/25/22 Days on market: 3
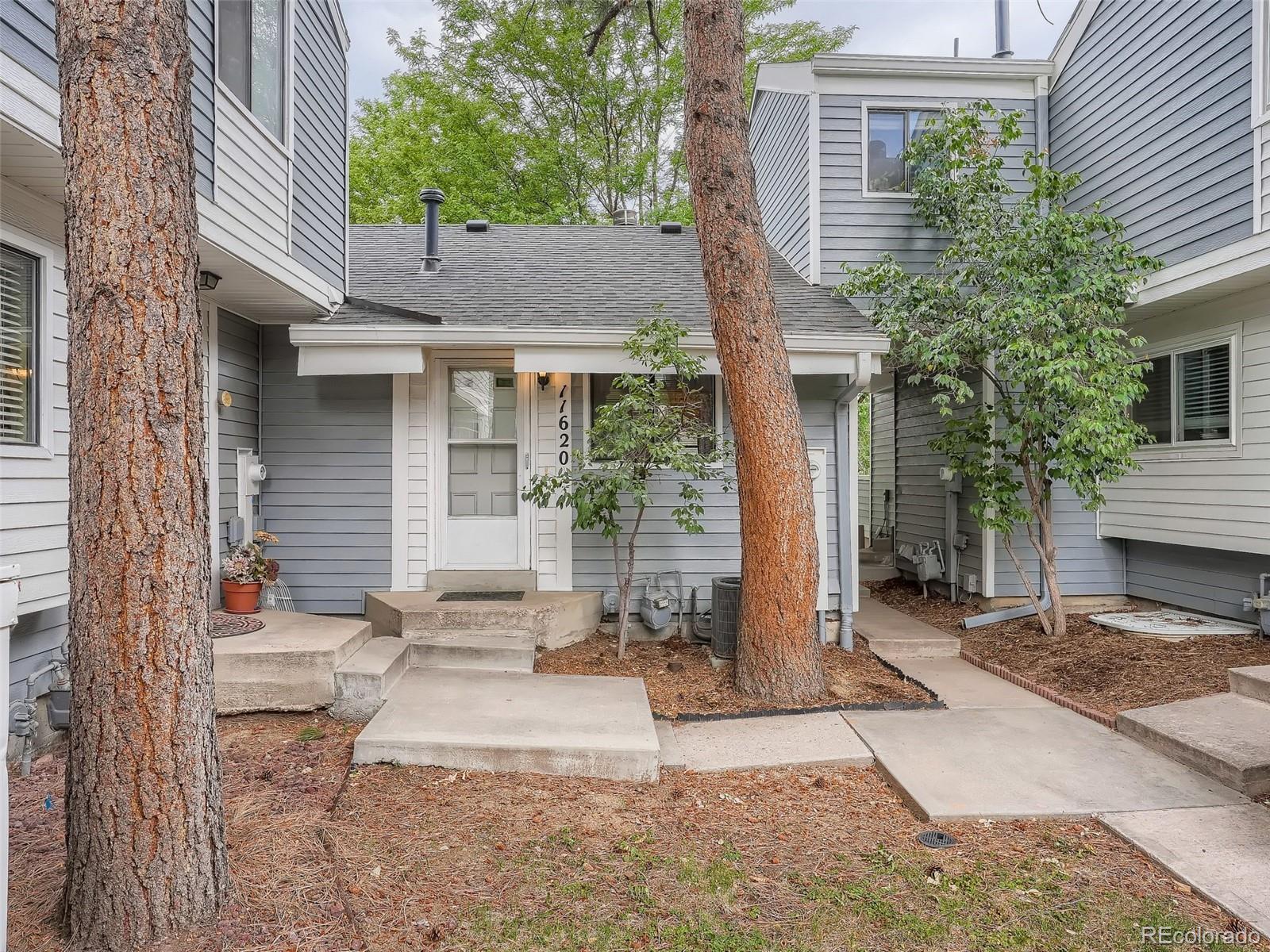
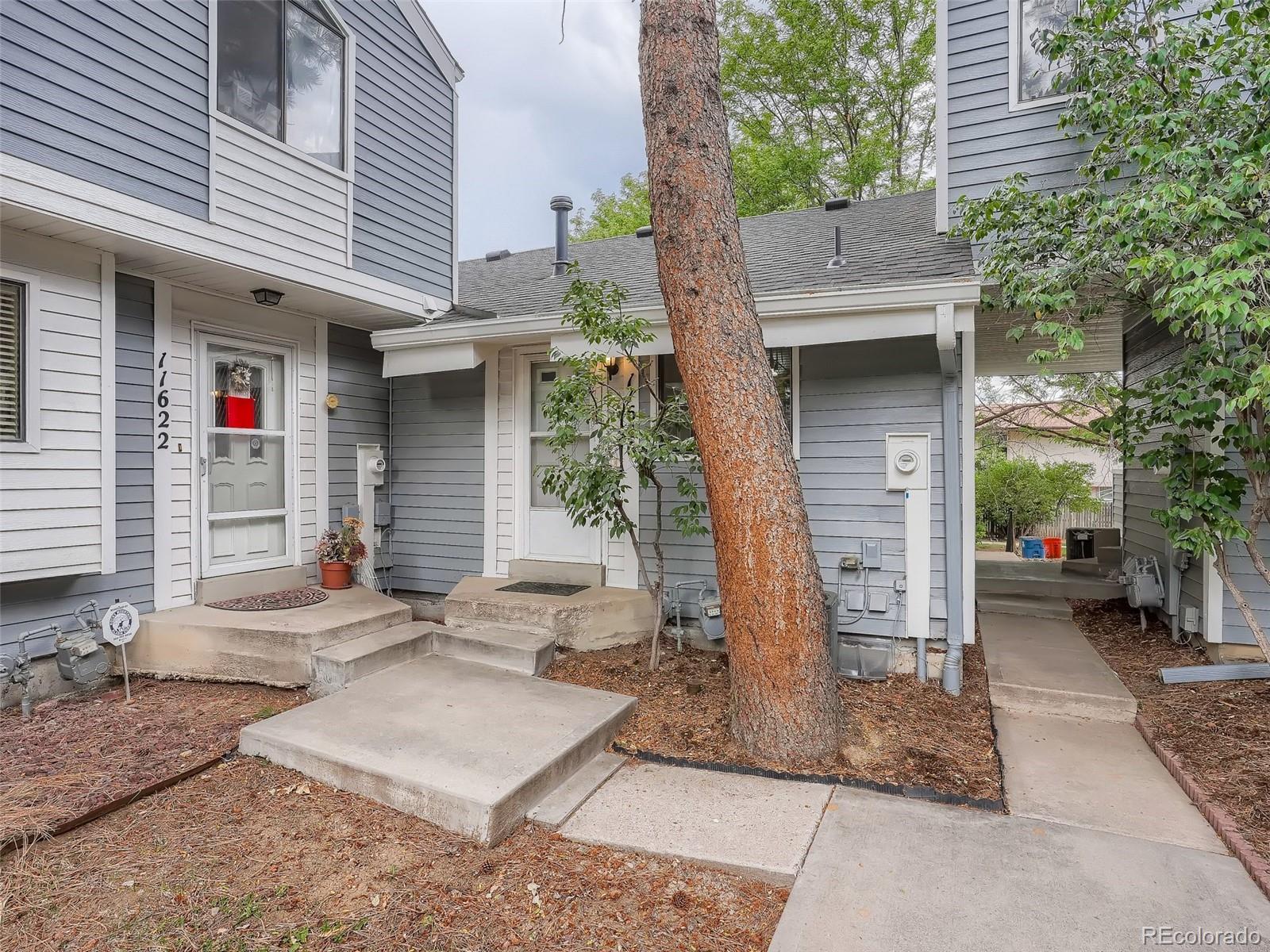
$234,500

Details
Prop Type: Multi Family
County: Arapahoe
Subdivision: Olde
Towne
Full baths: 1.0
Acres: 0.03
Features
Above Grade Finished Area: 676.0
Appliances: Convection
Oven, Cooktop, Dryer, Dishwasher, Gas Water
Heater, Refrigerator, Range Hood, Washer
Association Amenities:
Parking
Association Fee
Frequency: Monthly
Lot Size (sqft): 1,133
Garages: 2
List date: 7/21/22
Sold date: 8/25/22
Off-market date: 7/24/ 22
Association Fee Includes: Insurance, Irrigation Water, Maintenance Grounds, Maintenance Structure, Reserve Fund, Road Maintenance, Snow Removal, Trash, Water
Association Name:
Hammersmith
Construction
Materials: Frame
Covered Spaces: 2.0
Updated: Aug 26, 2022 3:02 PM
List Price: $220,000
Orig list price: $220,000
Assoc Fee: $325
Exclusions: Wifi and landline (currently connected) and seller's personal property

Exterior Features: Rain Gutters
Fireplace Features: Living Room, Wood Burning
Fireplaces Total: 1
Flooring: Carpet, Vinyl
Heating: Forced Air, Natural Gas
Taxes: $657
School District: AdamsArapahoe 28J
High: Aurora Central
Middle: South
Elementary: Lansing
Interior Features: Ceiling Fan(s), Laminate Counters, Vaulted Ceiling(s)
Levels: One
Lot Features: Sprinklers In Rear, Sprinklers In Front Parking Total: 2.0
Patio And Porch Features: Deck, Front Porch
Pets Allowed: Cats OK, Dogs OK
Road Frontage Type: Public Road
Road Responsibility:
Public Maintained Road
Road Surface Type: Paved
Remarks
Roof: Composition
Rooms Total: 2
Security Features: Carbon Monoxide
Detector(s)
Sewer: Public Sewer
Utilities: Cable Available, Electricity Available, Electricity Connected, Natural Gas Available, Natural Gas
Connected, High Speed Internet Available
Water Source: Public
Window Features: Double Pane Windows, Window Coverings
Wonderful 1 bedroom, 1 bathroom townhome in Olde Towne Aurora! As you enter the home you are drawn to the bright and open floor-plan with vaulted ceilings. Cozy up by the fireplace in the spacious living room. The many windows throughout the home let in natural light. Downstairs boasts a full 2 car garage with laundry and workbench. Step out to the covered balcony to enjoy the Colorado sunshine. This is a great place to host a barbecue, gathering, or enjoy your morning cup of coffee. Your dream home is located in a desirable community with mature landscaping. The area features beautiful parks, Aurora Hills Golf Course, shopping, restaurants and a wealth of nearby amenities. This is a perfect place to call home!
Courtesy of Keller Williams Integrity Real Estate LLC

Information is deemed reliable but not guaranteed.
John Taylor Elite Home Partners
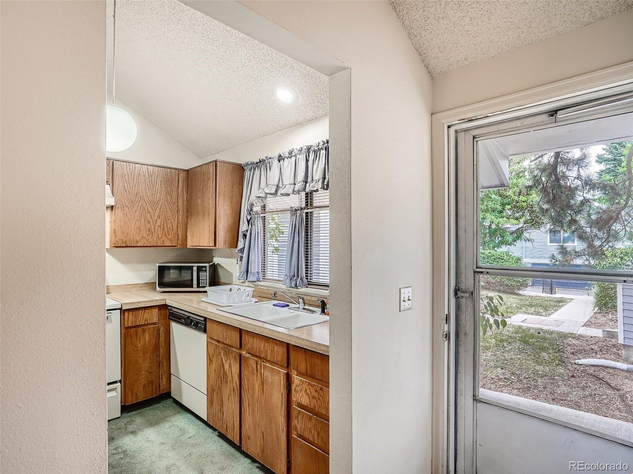
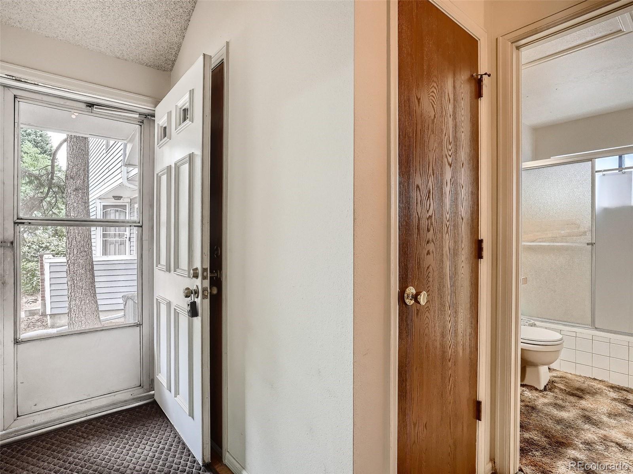
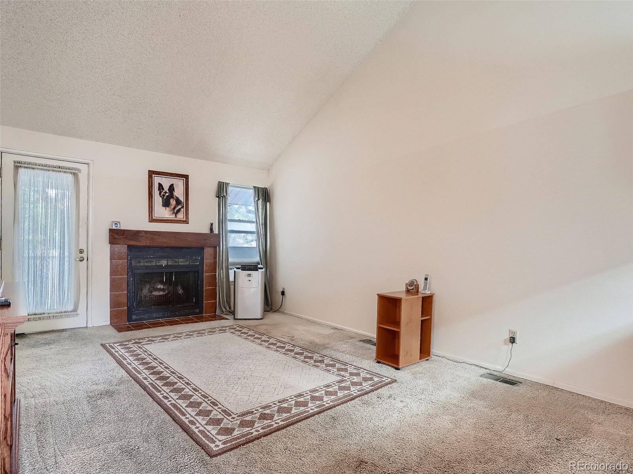
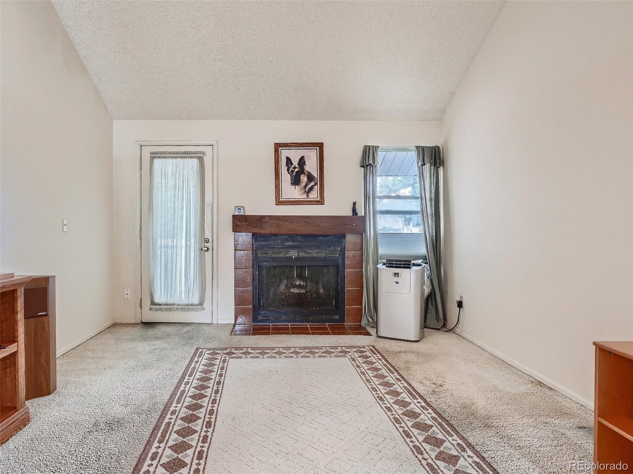
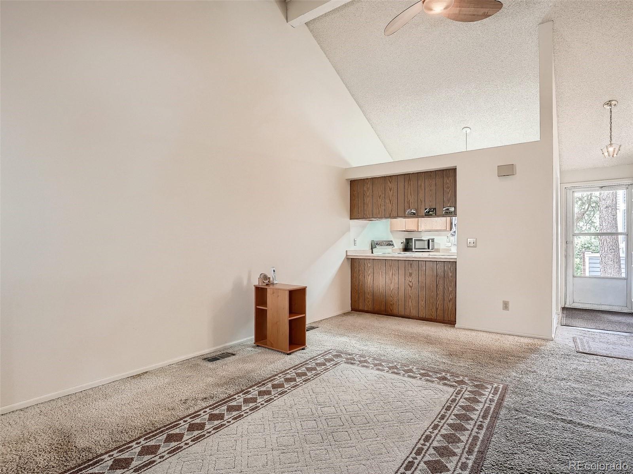
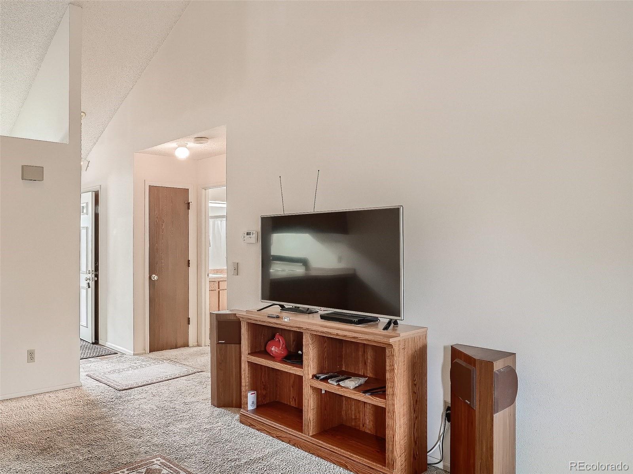
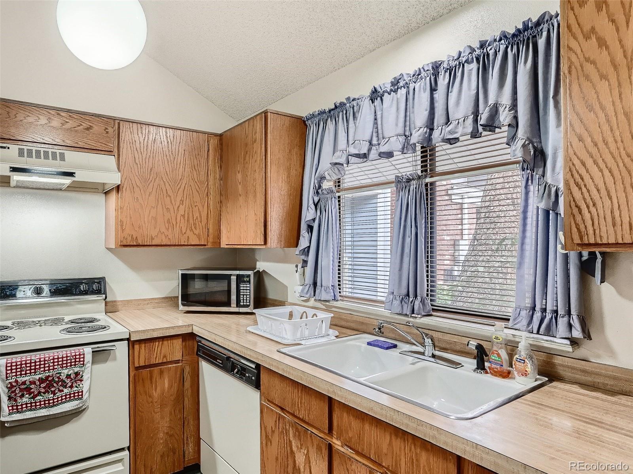
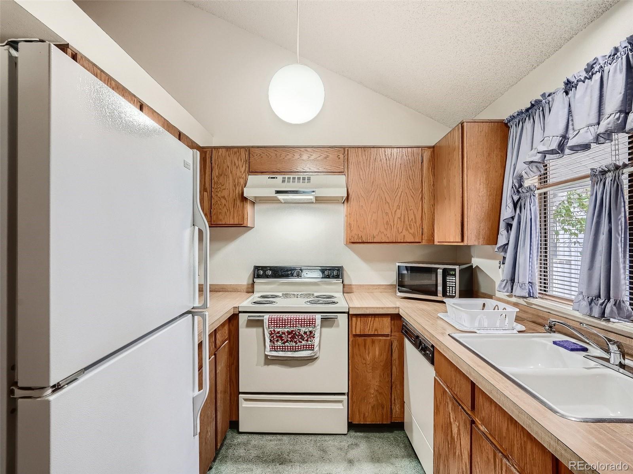
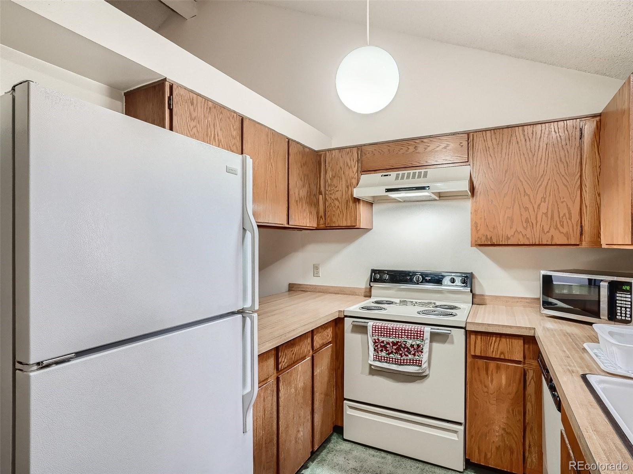
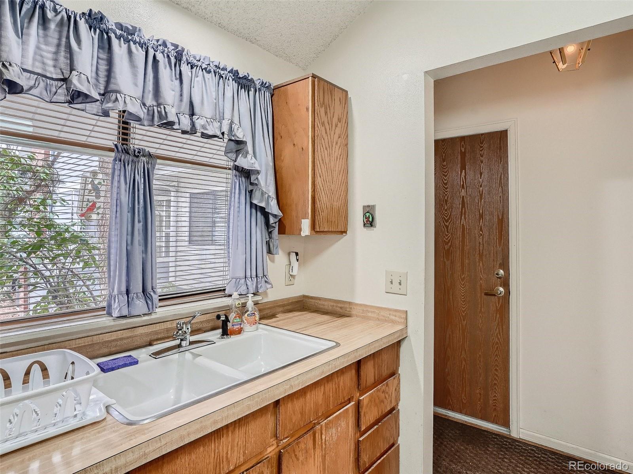
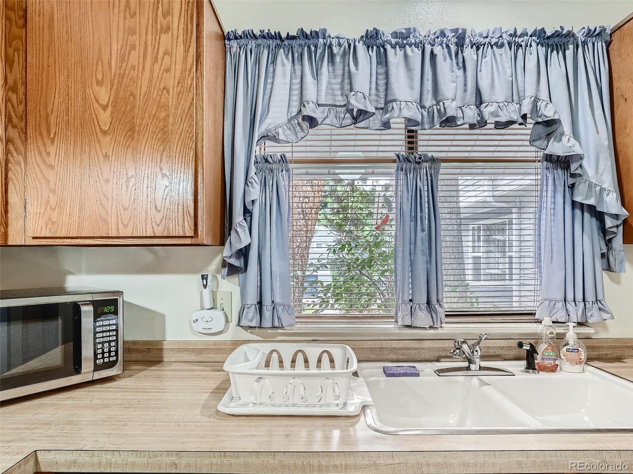
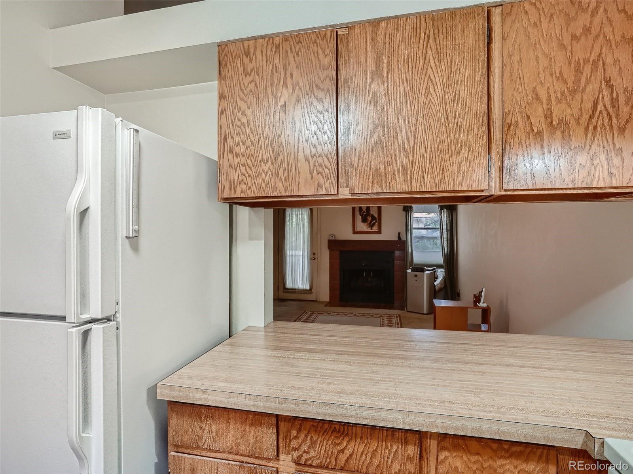


2 Beds 2.00 Baths Year Built 1975 CLOSED 1/5/23 Days on market: 78
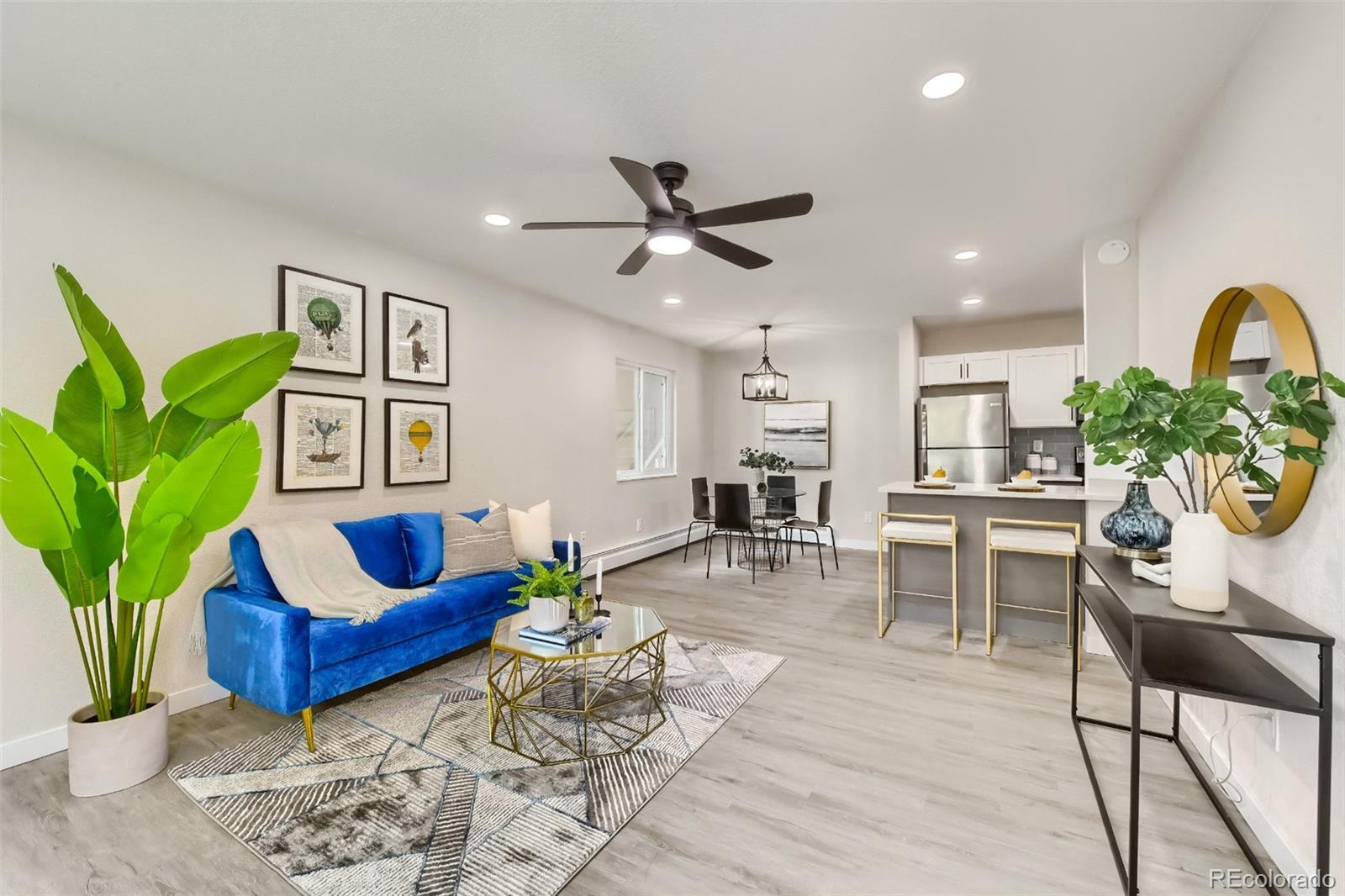
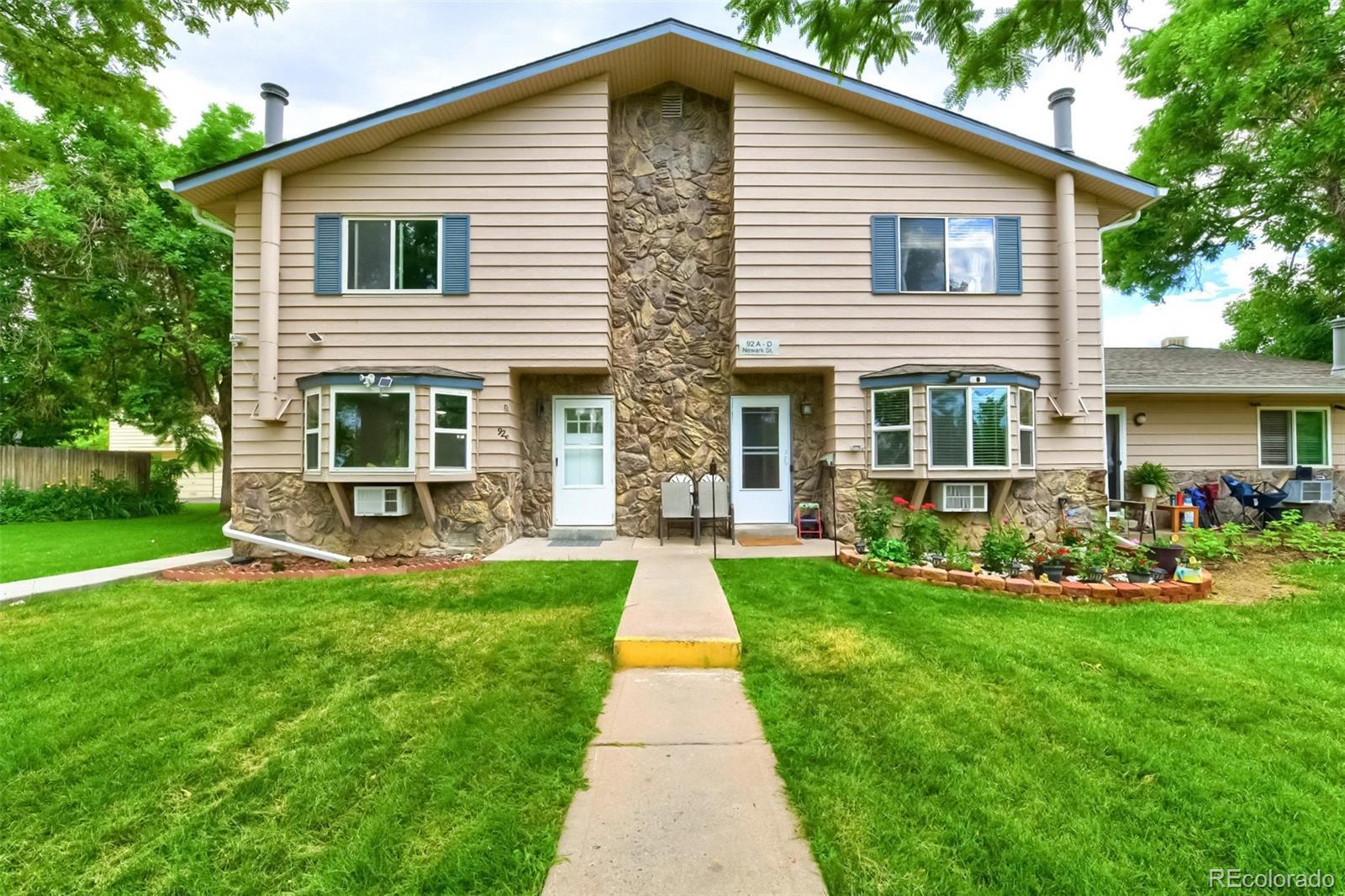
$323,000

Details
Prop Type:
Condominium
County: Arapahoe
Subdivision: Apple
Valley East Condos
Full baths: 1.0
Half baths: 1.0
Acres: 0.02
Features
Above Grade Finished
Area: 944.0
Appliances: Dishwasher, Disposal, Microwave, Oven, Range, Refrigerator, Washer
Association Amenities: Pool, Parking
Association Fee
Frequency: Monthly
Lot Size (sqft): 871
Garages: 1
List date: 7/14/22
Sold date: 1/5/23
Off-market date: 11/21/
22
Updated: Jan 6, 2023 1:43 PM
List Price: $319,900
Orig list price: $345,000
Assoc Fee: $335
Taxes: $1,479
School District: AdamsArapahoe 28J
High: Aurora Central
Middle: South
Elementary: Lansing
John Taylor Elite Home Partners
Association Fee Includes: Insurance, Maintenance Grounds, Maintenance Structure, Sewer, Snow Removal, Trash, Water
Association Name: Service Plus
Basement: Crawl Space
Construction Materials: Stone, Wood Siding
Cooling: Other
Covered Spaces: 1.0
Direction Faces: South
Entry Location: Exterior Access
Exclusions: Personal property and Staging items.
Flooring: Carpet, Tile, Vinyl
Heating: Baseboard, Hot Water
Interior Features:
Ceiling Fan(s), Eat-in
Kitchen, Open Floorplan, Quartz Counters
Laundry Features: In
Unit
Levels: Two
Lot Features: Sprinklers
In Front, Open Space, Near Public Transit
Number Of Units
Total: 4
Remarks
Parking Features: Asphalt, Concrete
Parking Total: 6.0
Pets Allowed: Yes
Pool Features: Outdoor
Pool, Private, Association
Property Condition: Updated/Remodeled
Road Frontage Type: Public Road
Road Responsibility: Private Maintained Road, Public Maintained Road
Road Surface Type: Paved
Roof: Architectural, Shingle
Rooms Total: 7
Security Features: Carbon Monoxide Detector(s), Smoke Detector(s)
Sewer: Public Sewer
Utilities: Electricity
Connected, Natural Gas Connected
Virtual Tour: View
Water Source: Public
Window Features: Bay Window(s), Double Pane Windows
**Recent back on market at no fault of seller or home. The buyer could not secure financing as planned** Seller is willing to help the buyer with seller concessions to pay for closing costs or to buy down rate with the right offer

Back on market due to buyer financing falling through days from closing. No fault of seller or property
This home is ready for the next owner. Welcome to this lovely renovated condo located in the Highland Villages neighborhood in Aurora. This condo features a desirable 2-story floor plan. You will first notice the custom built-in entryway bench that is perfect for storing coats and shoes. Walk into a remodeled open floor plan with new luxury vinyl flooring and dimmable recessed lighting throughout the living area. The contemporary style kitchen has new custom soft-close cabinets, quartz countertops, and backsplash. The main floor also has its own half bathroom. On the upper floor, you will find 2 updated bedrooms with new LED ceiling fans and a remodeled full bathroom. The primary room is spacious and has an amazing walk-in closet with plenty of storage and shelves. The secondary bedroom also has custom built-in shelves in the closet. This home has newer double-pane vinyl windows, a newer water heater, and boiler. Many options for parking are available including, a 1-car attached garage, 1 parking pass, and plenty of street parking in front of the building... **HOA includes access to the pool as well as trash, water and more**
This home is located close to golf courses, shopping, parks, and restaurants.
**Reach out today to find out how you can get a total of $17,500 towards the purchase of this home. Money can be used towards the down payment and closing costs. Don't miss out on this opportunity. Reach out today for more information! (719) 964-2931 call/text
Courtesy of Luxe Realty, Inc.
Information is deemed reliable but not guaranteed.
John Taylor Elite Home Partners 3039156054
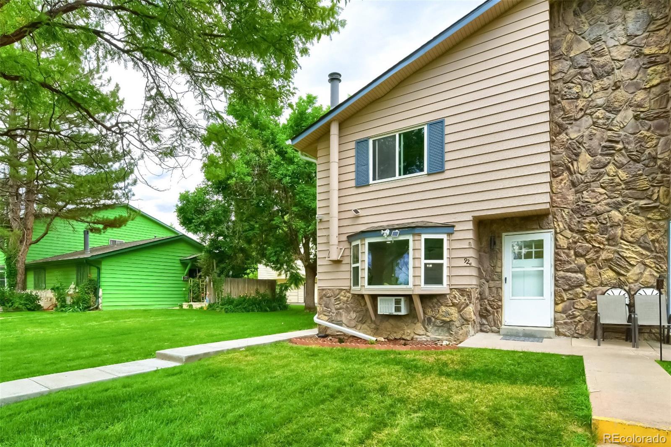
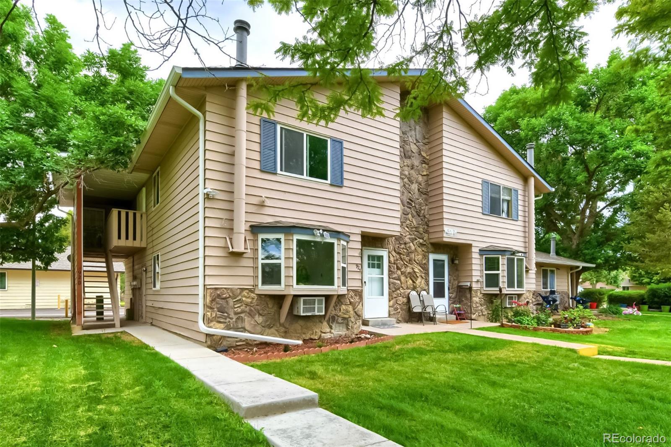
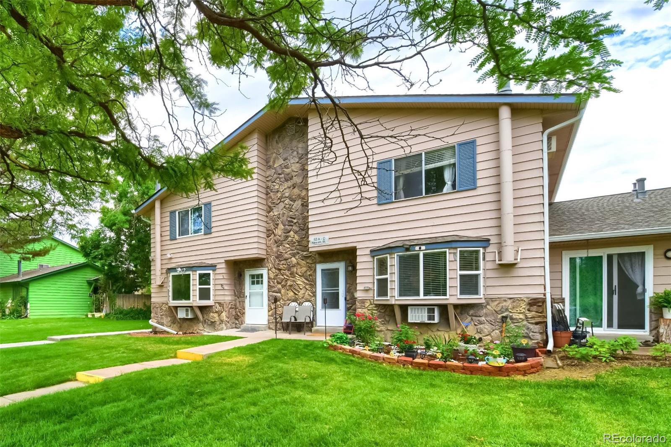
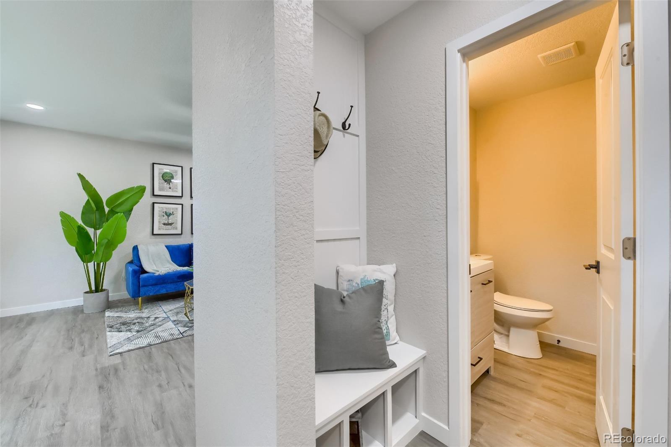
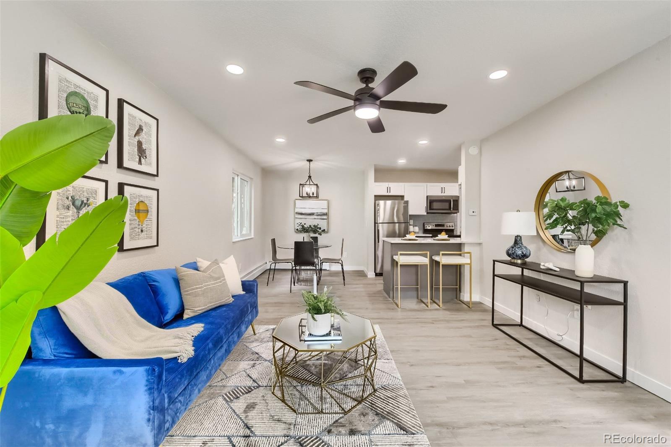
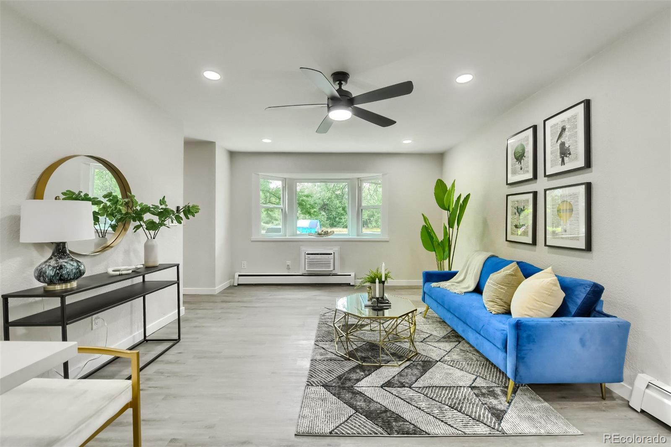
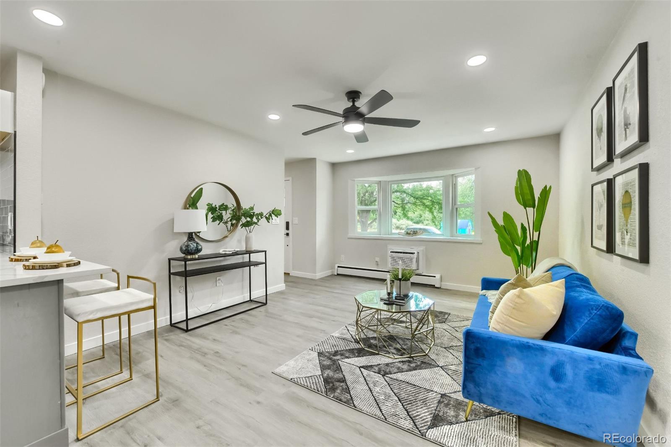
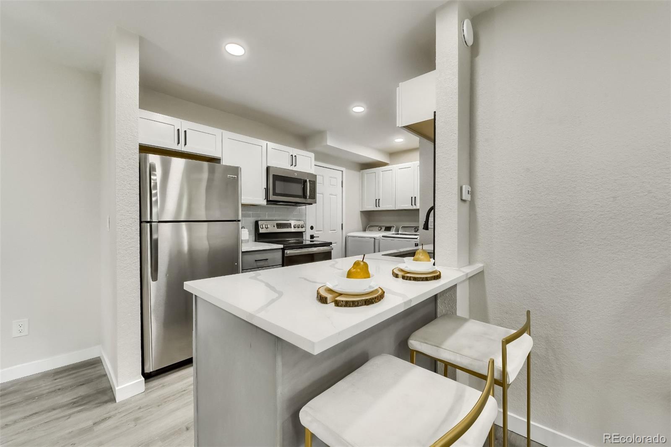
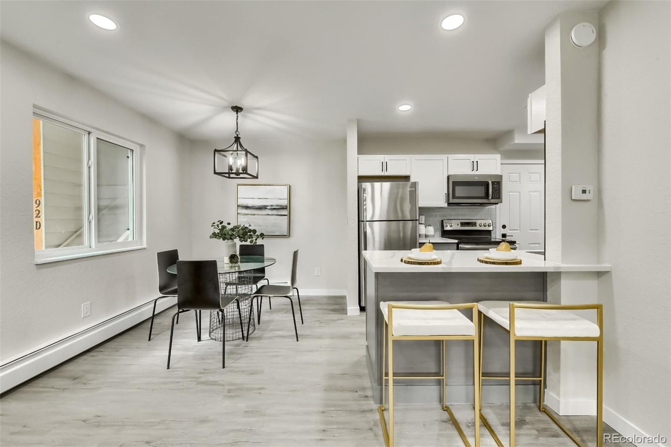


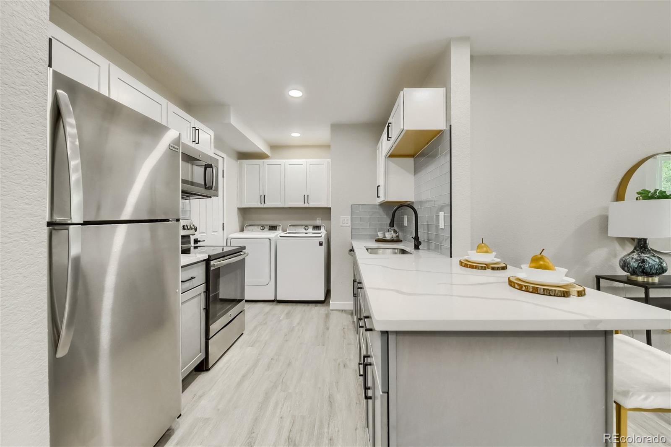
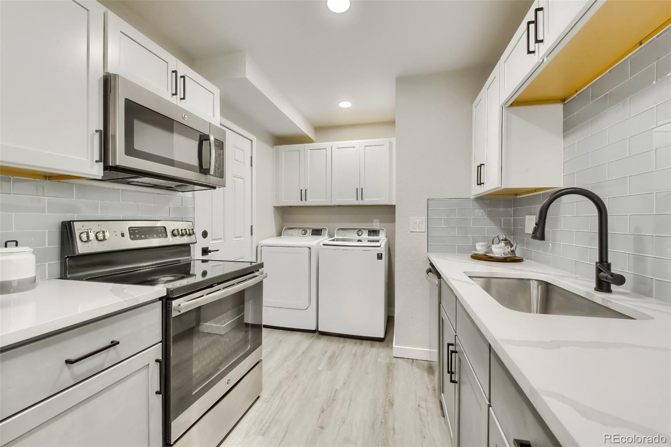
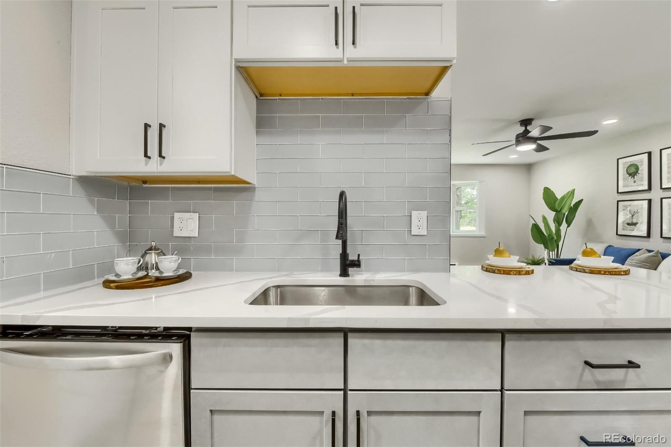





102.4%
Homes sold for an average of 102.4% of their list price.
25
It took an average of 25 days for a home to sell.
John Taylor Elite Home Partners

