$741,365 - Active
Listing ID: 4451528
MLS Status: Active County: Jefferson List Price: $741,365
Property Type: Residential Original List Price: $741,365
Property Subtype: Multi-Family Structure Type: Duplex Basement: Yes Levels: Two Year Built: 2022 Subdivision Name: Candelas
Listing Contract Date: 09/13/2022 Spec. Listing Cond: None Known
Days in MLS: 17
Association: Y Multiple: Y Cov/Rest: Y Assoc Fee Tot Annl: $914.00
Tax Annual Amt: $1,520 Tax Year: 2021
Special Taxing/Metro District Y/N: No
Tax Legal Desc: SECTION 23 TOWNSHIP 02 RANGE 70 SUBDIVISIONCD 108071 SUBDIVISIONNAME CANDELAS FLG NO 2 AMD NO 2 BLOCK 002 LOT 0022 SIZE: 5753 VALUE: .132
Interior Area & SqFt
Building Area Total (SqFt Total): 3,559 Living Area (SqFt Finished): 2,343 Area Source:
Above Grade Finished Area: 2,343
Below Grade Total Area: 1,216 Below Grade Finished Area: 0 Below Grade Unfinished Area: 1,216
PSF Total: $208 PSF Above Grade: $316 PSF Finished: $316
Basement: Bath/Stubbed, Full, Sump Pump, Unfinished, Walk-Out Access
Bsmnt Ceiling Ht: 9'
Foundation: Slab Fireplace:
Heating: Forced Air Cooling: Central Air
HVAC Description:
Interior Features: Entrance Foyer, Kitchen Island, Open Floorplan, Pantry, Primary Suite, Quartz Counters, Smart Thermostat, Smoke Free, Vaulted Ceiling(s), Walk-In Closet(s), Wired for Data
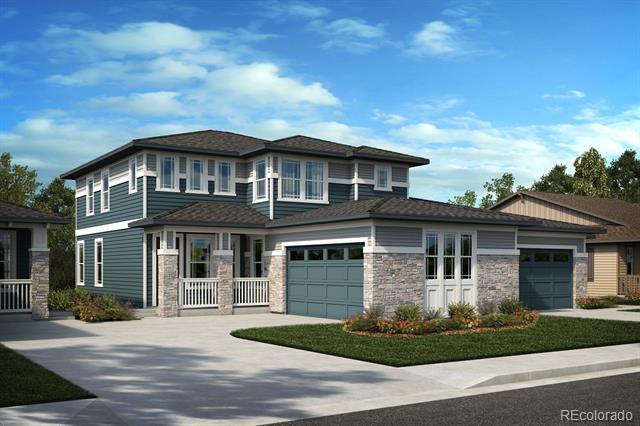
Security Features: Carbon Monoxide Detector(s), Smoke Detector(s)
Flooring: Carpet, Tile, Vinyl
Spa Features: Appliances: Convection Oven, Cooktop, Dishwasher, Disposal, Gas Water Heater, Microwave, Oven, Range Hood, Self Cleaning Oven, Sump Pump
Window Features: Double Pane Windows
Other Equipment: Laundry: In Unit Exclusions: None
Bed & Bath Summary
Bedrooms Total: 3 Bathrooms Total: 3 Bathrooms
Upper Level Bedrooms: 3
Upper Level Bathrooms: 2 Full: 2
Main Level Bedrooms: 0 Main Level Bathrooms: 1 Three Quarter: 0
Lower Level Bedrooms: 0
Lower Level Bathrooms: 0 Half: 1 Basement Level Bedrooms: 0 Basement Level Bathrooms: 0 One Quarter: 0
Detailed Room Info
Room Type
Great Room Main Kitchen Main Bathroom (1/2) Main Den Main Laundry Main Primary Bedroom Upper Bedroom Upper Bedroom Upper Bathroom (Full) Upper Bathroom (Full) Upper
Parking Total:
Type
(Attached)
Features:
Association Name:
Parking
Garage Spaces:
Association Information
2
Offstreet Spaces:
3
MSI
Managed Professionally Managed Association Phone: 720-625-8080 720-974-4137
Association Type:
Association Website: www.candelascommunity.com www.msihoa.com
Assoc Fee/Frequency:
Assoc Fee Annual:
Assoc Fee Tot Annl:
Assoc Fee Incl:
Assoc Amenities:
Area, Park, Playground, Pool,
Senior Community: No Restriction Other: Special Assessment: Rentals Allowed: Long Term Site & Location Information
Restriction Covenants: Other Pets Allowed:
Lot Size: Fencing: Partial
Current Use: Lot Features: Landscaped, Master Planned, Sprinklers In Front
Full Property View 17593 W 93rd Place, Arvada,
Rm Level Dimensions Description
2
2
0 Parking
# of Spaces Parking Length Parking Width Parking Description Garage
2 Swing load shared driveway Parking
Concrete
Association 1 Association
Association
Vauxmont Metro District
Professionally
$42.50 Quarterly $62.00 Monthly
$170.00 $744.00 $0.00
$914.00
Maintenance Grounds, Snow Removal, Trash
Clubhouse, Fitness Center, Garden
Tennis Court(s), Trail(s)
Bldg/Complex Name:
Parcel Number: 515757
Road Responsibility: Public Maintained Road
Elementary School: Three Creeks / Jefferson County R-1
Middle/Junior Sch: Three Creeks / Jefferson County R-1
High School: Ralston Valley / Jefferson County R-1
School of Choice:
Walk Score: 0 View Walk, Bike, & Transit Scores
Architectural Style: Contemporary
Building Information
Entry Level/Loc: Exterior Access Common Walls: 1 Common Wall
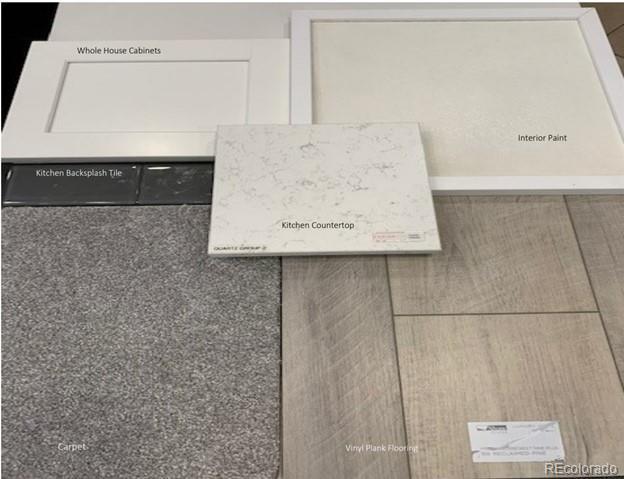
Direction Faces: Northwest View: Mountain(s)
Construction Materials: Frame Roof: Composition
Exterior Features: Private Yard
Property Condition: Under Construction Builder Name: KB Home Builder Model: 2343
Patio/Porch Feat: Covered, Front Porch Pool Features: New Home Community
New Home Current Promotions: Special finance incentives available.
New Home Available Options: Large walk in closet, Large walk-in pantry, gourmet kitchen, gas cook-top, pots and pans drawers, seated shower in master bath, covered front and back patios, spacious kitchen, walk-in closet in primary bed, interior finishes selected by professional design team.

Lot Number: 22
View Community Website
Water Included:
Time Of Completion From Groundbreaking: Summer 2023
New Home Community Listing ID:


Water & Utilities
New Home Land Listing ID:
Water Source: Public Sewer: Public Sewer
Utilities: Cable Available, Electricity Connected, Natural Gas Connected Electric:
Public Remarks
This home has it all; gourmet kitchen, main floor den, 3 bedrooms and 3 bathrooms! Complete with a covered front porch to sit and drink your coffee and a gorgeous kitchen to entertain and a beautiful covered deck overlooking the valley and possibly the mountains! The stunning vaulted ceilings in the entry way make a grand first impression and the large back yard is everything the family dog could hope for. The unfinished basement would make perfect game room, movie theater, bar, or workout space. Did we mention that there is no waiting list for this home? The cherry on top is that your HOA and Metro District covers snow removal, trash, front yard maintenance as well as membership to Candelas 2 recreation centers, pools, tennis, and basketball courts and even a community garden! Hurry on in and make Candelas YOUR neighborhood. Team Lassen represents the seller/builder as a Transaction Broker.
Directions
Confidential Information
Private Remarks: **Tax rate is 1.25%** NO WAITING LIST!! Home is under construction and scheduled to be completed Summer 2023. Team Lassen represents the seller/builder as a Transaction Broker. KB Home pays 2% commission of final sales price of home. If this home has any incentive reflected in the price or available on the purchase it will be tied to the builder’s lender partner KBHS. Special finance incentives available. Buyer and buyer's agent to verify MLS information. Price is subject to change without notice. Contracts must be written on builder forms. Any questions, please contact Team Lassen at 303-410-0400.
Buyer Agency Comp: 2.00%
Transaction Broker Comp: 2.00%
Contract Earnest Check To:
Showing
Dual Variable: No
Listing
Cash, Conventional, FHA,
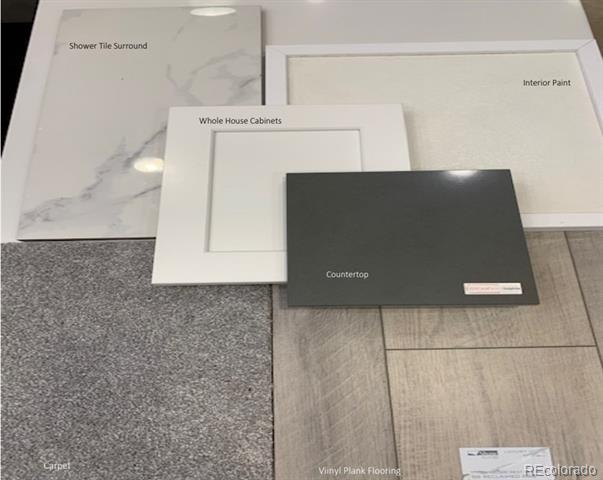
Showing Information
Show
List Agent
Phone:
303-668-7007
303-410-0400
Submitted Prosp: No
Possession:
Until:
From Candelas Parkway turn North on Salvia St and left on W 94th Ave. Sales office parking lot on your left.
Road Surf/Front: Paved/Public Road
KB Home
Contract Min Earnest:
Terms:
VA Loan Title Company: First American Title Ownership: Builder Investor Blackout End Date: Docs Available: Home Warranty: Yes
Contact Phone: 303-323-1176
Email: No Showings
Showing Instructions: This home is not in Showing Time. To schedule a showing, please contact the sales office at 303323-1176.
List Agent: Team Lassen List Agent ID: 02029T
303-668-7007 Mobile:
Office:
List Office: MB TEAM LASSEN Email: info@teamlassen.com List Office ID: MBJSL Not intended for public use All data deemed reliable but not guaranteed Generated on: © REcolorado 2022. 09/30/2022 9:07:19 PM
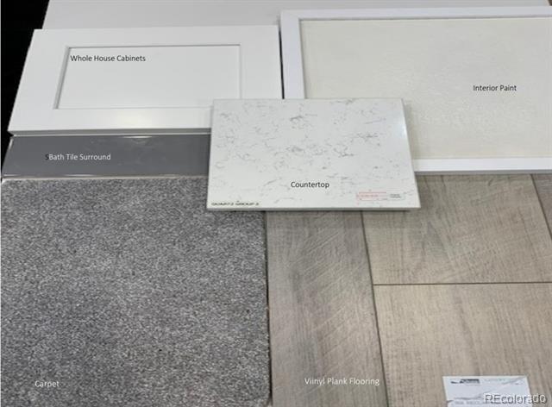
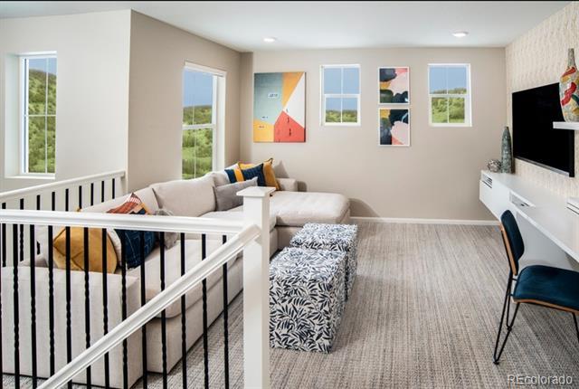
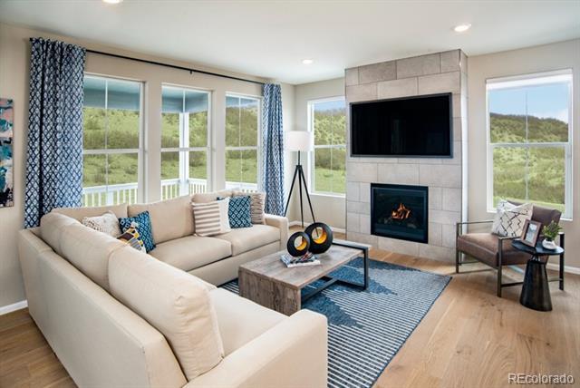
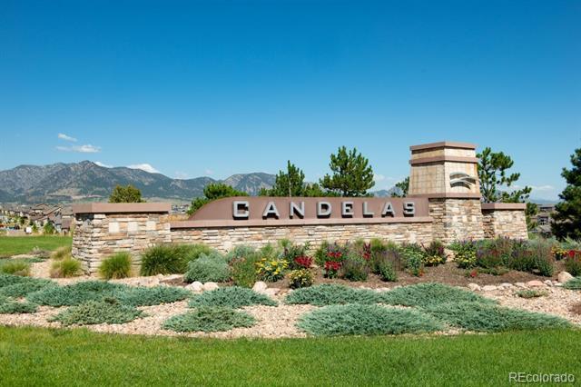

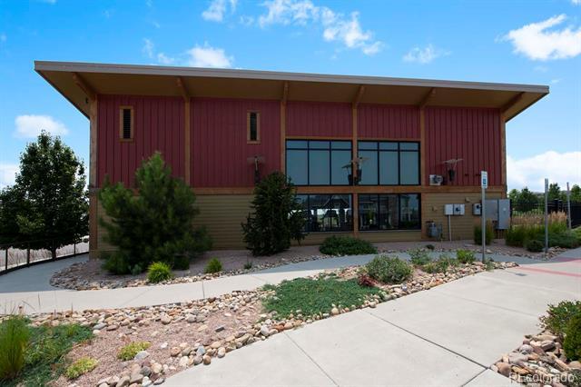
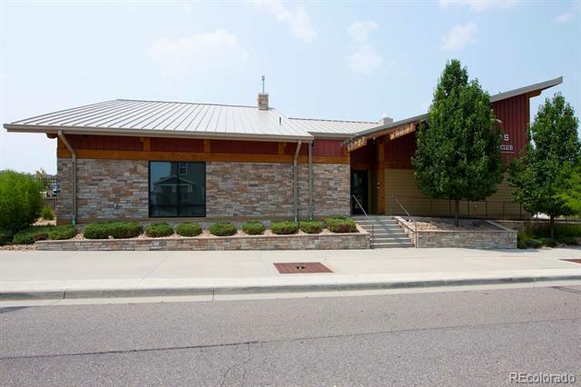
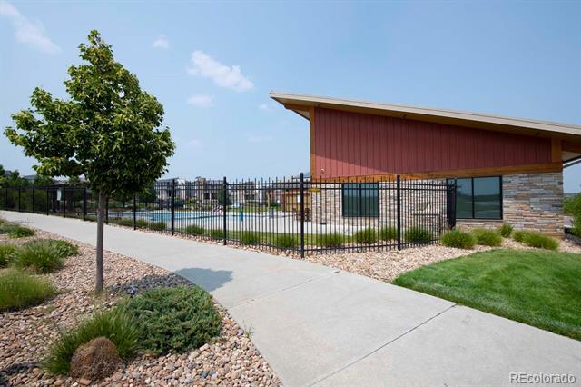
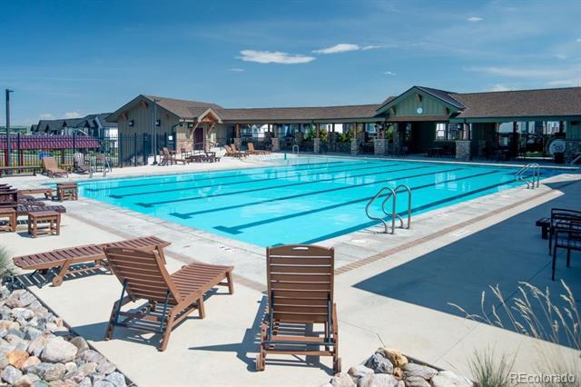
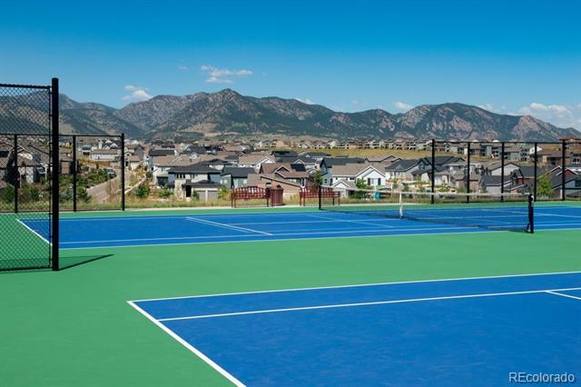
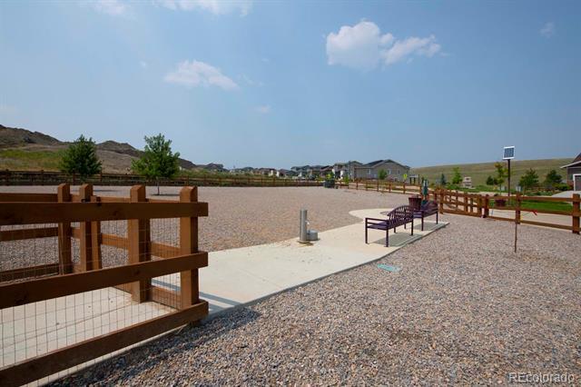
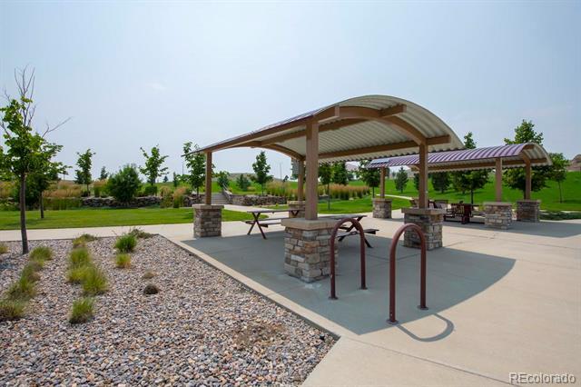
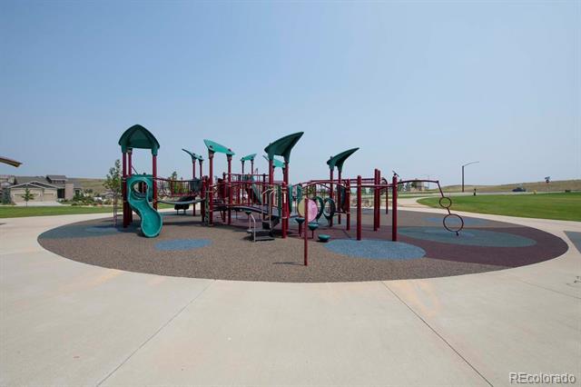
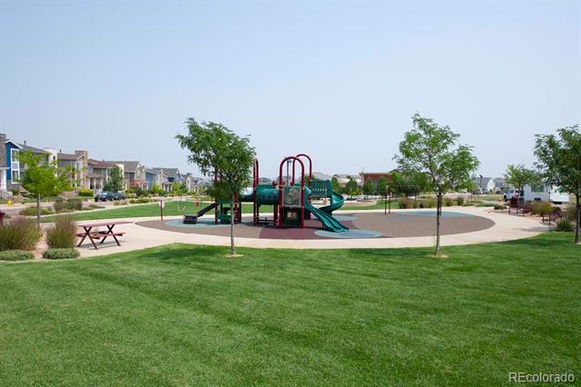
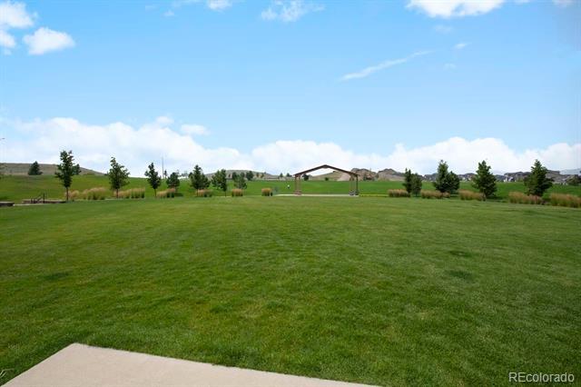
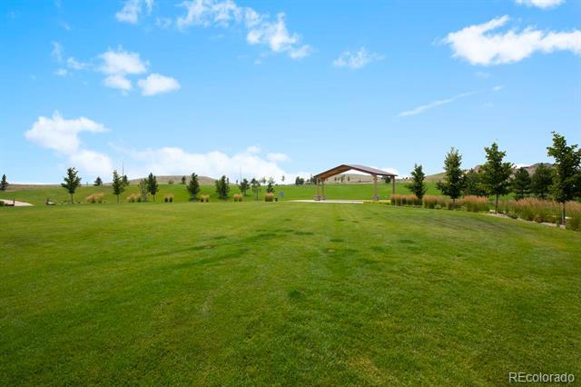
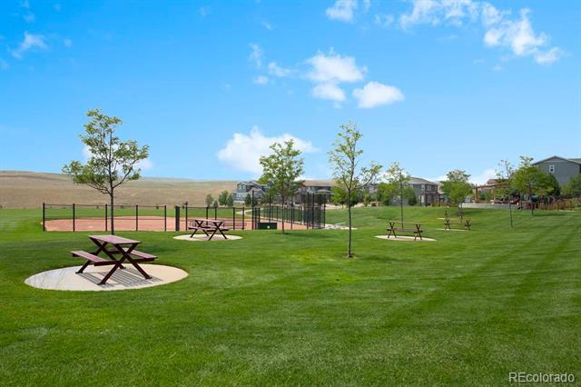

County:
Type:
Subtype: Single Family Residence Levels:

List Price: $999,995
Original List Price: $1,049,000
Basement: Yes
Structure Type: House Year Built: 2021
Subdivision Name: Candelas Flg
Listing Contract Date: 08/31/2022 Days In MLS:
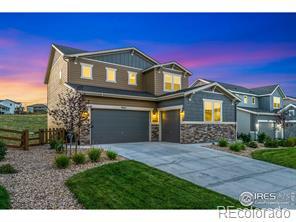
Association: N Multiple: Cov/Rest:
Tax Annual Amt:
Tax Legal Desc: ECTION
Assoc Fee Tot Annl:
Tax Year: 2021
Flooring:
Lot Size: 0.18 Acres / 8,030 SqFt

Lot Features: Open Space, Sprinklers In Front
Oven,
Bed & Bath Summary
Baths Half:
Offstreet
Site & Location Information
Waterfront Feat:
Elementary School: Three Creeks / Jefferson County R-1
Bldg/Complex Name: Middle/Junior Sch: Wayne Carle /
Architectural Style: Contemporary
High School: Ralston Valley / Jefferson County R-1
Building & Water Information
Direction Faces: South View: Plains
Construction Materials: Wood Frame Roof: Composition
Exterior Features: Balcony, Gas Grill Water Included: Water Source: Public Sewer: Public Sewer Public Remarks
Confidential Information
Showing Information
9465 Yankee Way, Arvada, CO 80007 (Status: Active, Listing ID: IR974471)
Jefferson
Property
Residential
Property
Two
2
31
N
$7,705
23 TOWNSHIP 02 RANGE 70 QTR NW SUBDIVISIONCD 108070 SUBDIVISIONNAME CANDELAS FLG NO 2 BLOCK 003 LOT 0002 SIZE: 8030 TRACT VALUE: .184 Interior Area & SqFt Building Area Total (SqFt Total): 4,399 Living Area (SqFt Finished): 3,003 Above Grade Finished Area: 3,003 Below Grade Total Area: 1,396 Below Grade Finished Area: 0 Below Grade Unfinished Area: 1,396 PSF Total: PSF Finished: $333 PSF Above Grade: $333 Basement: Unfinished, Walk-Out Access Bsmnt Ceiling Ht: Foundation: Fireplace: 1/Gas, Living Room Heating: Forced Air Cooling: Ceiling Fan(s), Central Air HVAC Description: Central Air Conditioning, Interior Features: Eat-in Kitchen, Kitchen Island, Open Floorplan, Pantry, Smart Thermostat, Vaulted Ceiling(s), Walk-In Closet(s) Appliances: Dishwasher, Disposal, Double Oven, Microwave,
Refrigerator
Wood Exclusions: Sellers Personal Property
Bedrooms Total: 4 Bathrooms Total: 3 Baths Full: 1 Baths Three Quarter: 1
1 Baths One Quarter: Parking Parking Total: 3 Garage Spaces: 3
Spaces:
Welcome to this beautiful 2 story home with full walkout basement that backs to open space. As you enter this wonderful home you walk into a large open and flowing floor plan with a huge and spacious living area that opens wonderfully to the dining room and massive cooks kitchen. The main level has a private study, large sun and view filled living room with shining wood floors, gorgeous open space...
Private Remarks: Seller will negotiate on price and is a motivated seller. Make sure to lock all doors and turn off all lights. Carpets just cleaned so remove shoes or wear booties when showing. Buyer Agency Comp: 2.80% Dual Variable: Submitted Prosp: No Transaction Broker Comp: 2.80% Contract Earnest Check To: First American Title-Edward DeHerrera Possession: Closing/DOD Contract Min Earnest: $20,000 Listing Terms: Cash, Conventional, VA Loan Title Company: Ownership: Individual
Showing Service: ShowingTime Showing Contact Phone: 800-746-9464 Show Email: No Showings Until: List Agent List Agent: Abigail Renner Phone: 970-556-0635 List Office: RE/MAX Nexus Mobile: 970-556-0635 Email: Arenner@nexusforsale.com Not intended for public use All data deemed reliable but not guaranteed Generated on: © IRES LLC 2022. 09/30/2022 9:07:21 PM
Water Included:
Water Tap Paid: No
Water Source: Public Sewer: Public Sewer
Water Tap Fee:
Utilities: Cable Available, Electricity Available, Internet Access (Wired), Natural Gas Available
Public Remarks
Water/Mineral Rights:
Electric:
Welcome to this beautiful 2 story home with full walkout basement that backs to open space. As you enter this wonderful home you walk into a large open and flowing floor plan with a huge and spacious living area that opens wonderfully to the dining room and massive cooks kitchen. The main level has a private study, large sun and view filled living room with shining wood floors, gorgeous open space views, large dining area that walks out to the spacious balcony for all your BBQ needs (gas line installed). The big cabinet filled kitchen is fabulous with massive island with breakfast bar, all stainless steel appliances stay, gas range, double oven, big pantry, and views to the open space. The upper level of the home is a perfect layout with a private primary suite with tray ceilings, large 3/4 primary bath and huge walk-in closet. The second level also includes three additional large bedrooms, a full bath and big laundry room. The basement has walk-out access to the lush backyard and huge
Directions
From Highway 93 & Coal Creek Canyon Road go North on Cole Creek Canyon Rd to Candelas Parkway go Left to W. 93rd Drive go Left to Yucca Way go Right to W. 94th Lane go Right follow to home on the left (94th turns into Yankee Way)
Confidential Information
Private Remarks: Seller will negotiate on price and is a motivated seller. Make sure to lock all doors and turn off all lights. Carpets just cleaned so
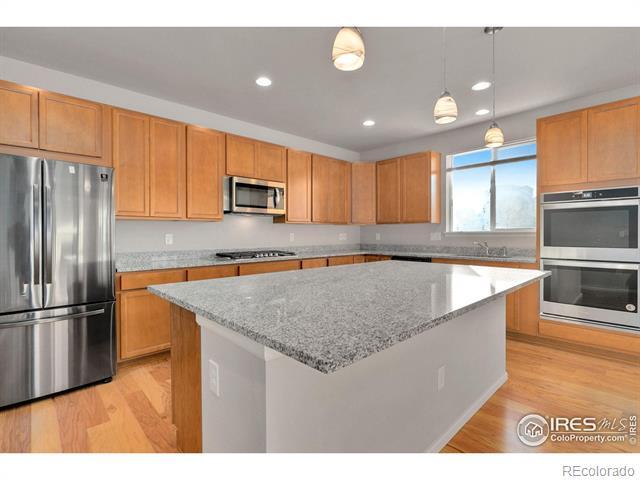
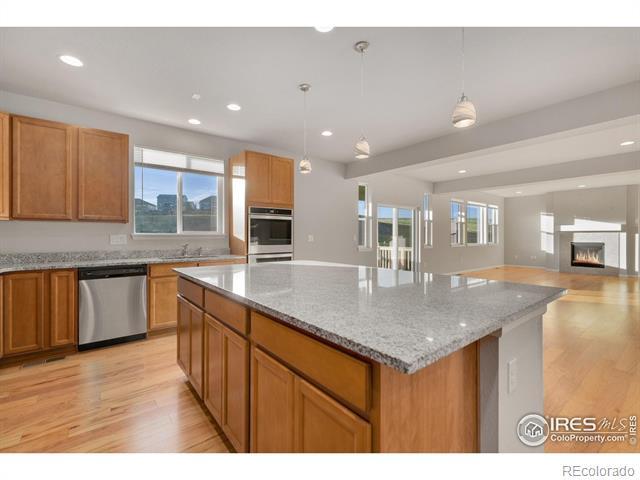
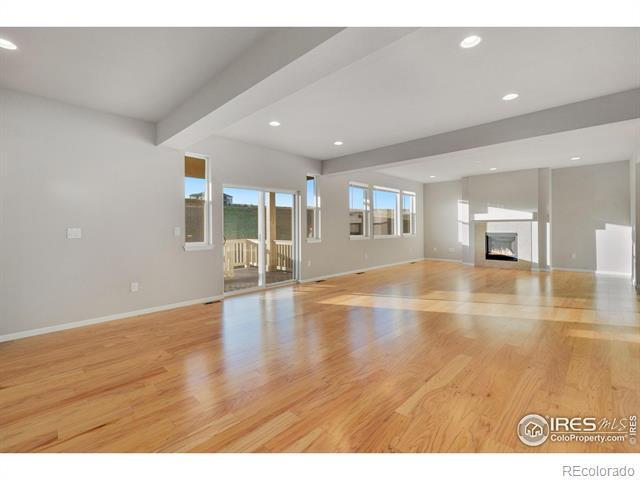
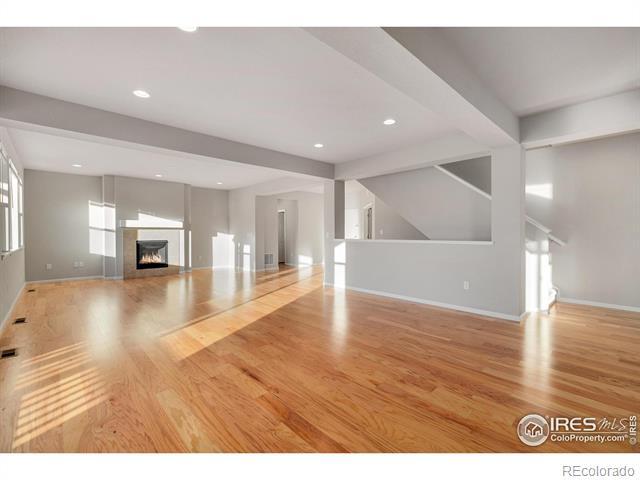

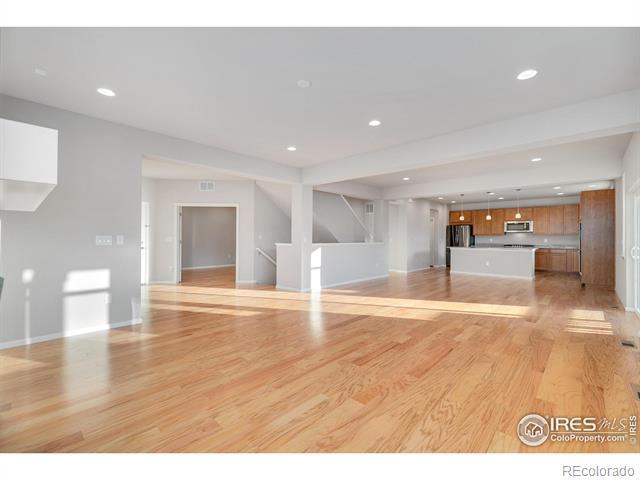

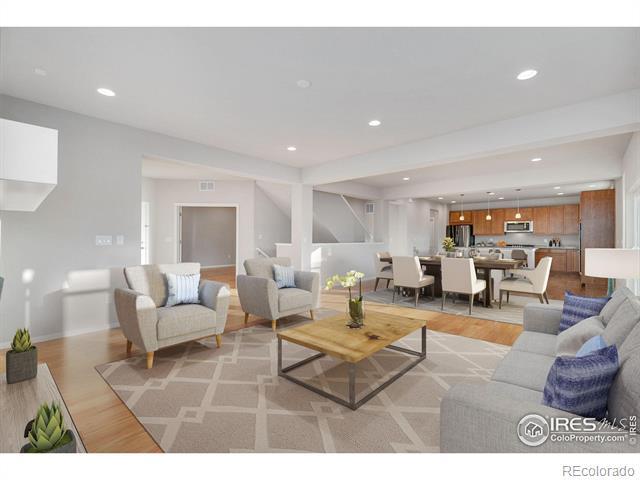

or
Buyer Agency Comp:
Broker Comp:
Earnest Check To:
Min Earnest:
Company:
Showing Service:
Contact Phone: 800-746-9464
booties when showing.
Dual Variable:
DeHerrera
IRP28167
Submitted Prosp: No
Possession: Closing/DOD
Listing Terms: Cash, Conventional, VA Loan
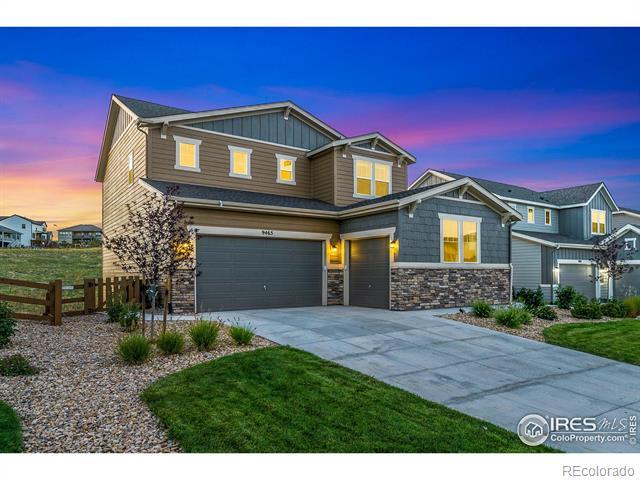
Ownership: Individual
Showing Information
Show Email:
List Agent
Phone: 970-556-0635 Mobile: 970-556-0635 Office: 9702954760
Office: RE/MAX Nexus Email: Arenner@nexusforsale.com

No Showings Until:
List Office ID: IRRNEX
Generated on:
IRES LLC 2022. 09/30/2022 9:07:20 PM
remove shoes
wear
2.80%
Transaction
2.80% Contract
First American Title-Edward
Contract
$20,000
Title
ShowingTime Showing
Occupant Type: Owner
List Agent: Abigail Renner List Agent ID:
List
Not intended for public use All data deemed reliable but not guaranteed
©
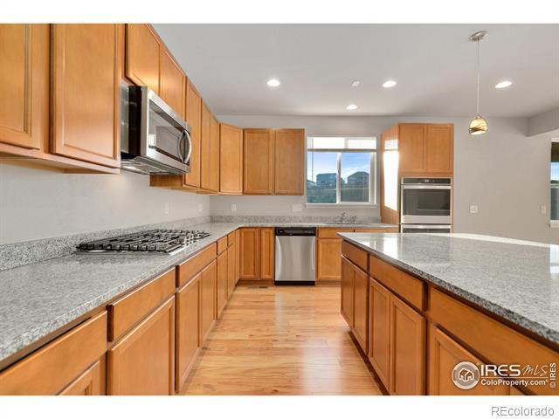
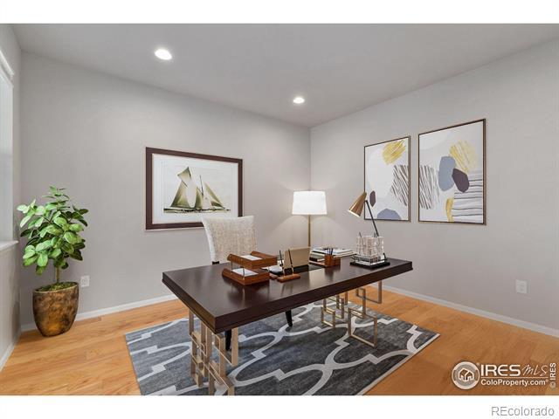
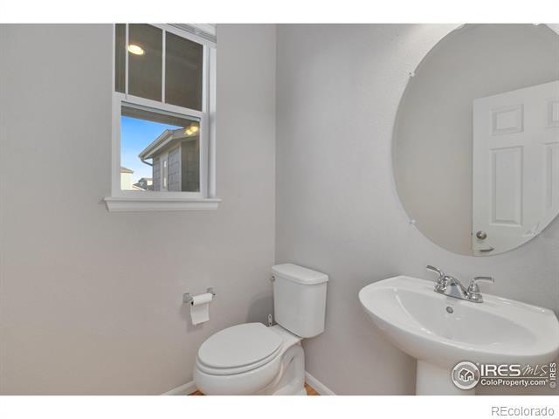

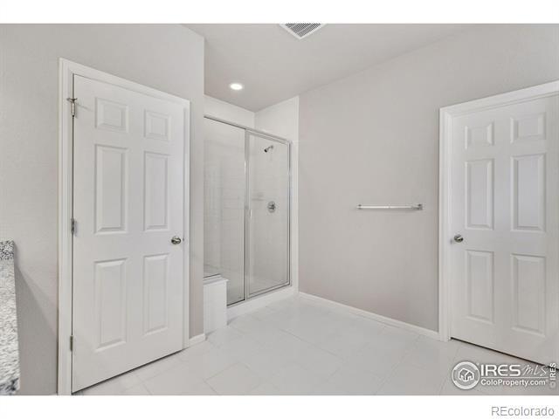
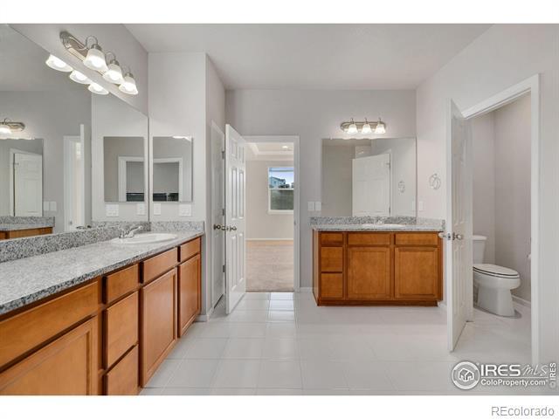
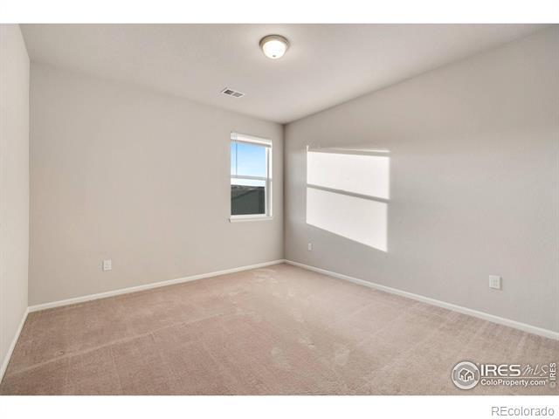
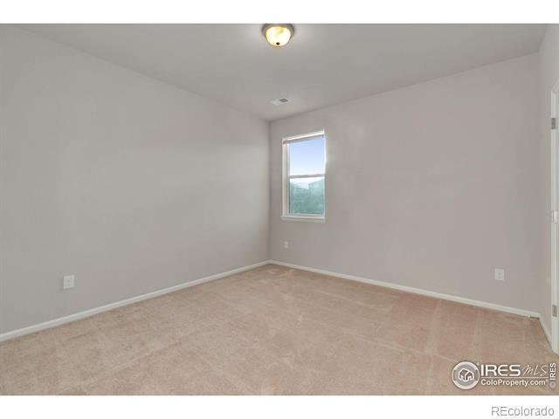
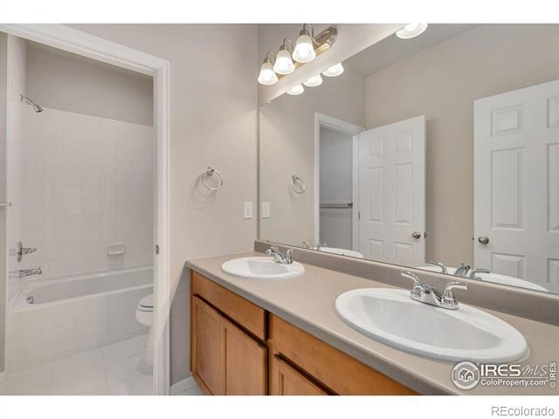
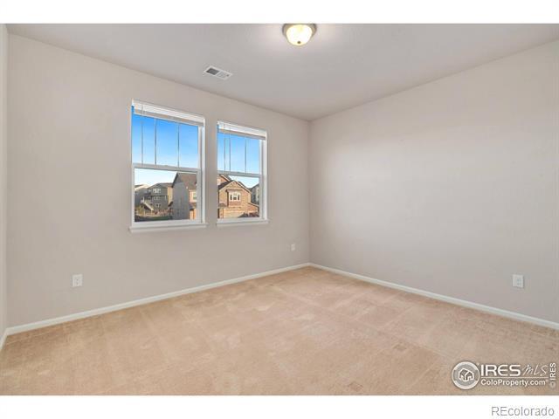
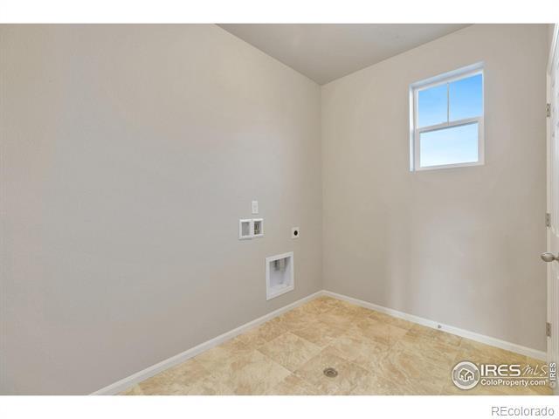
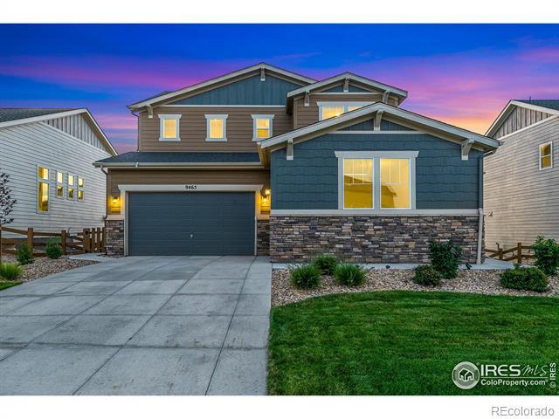
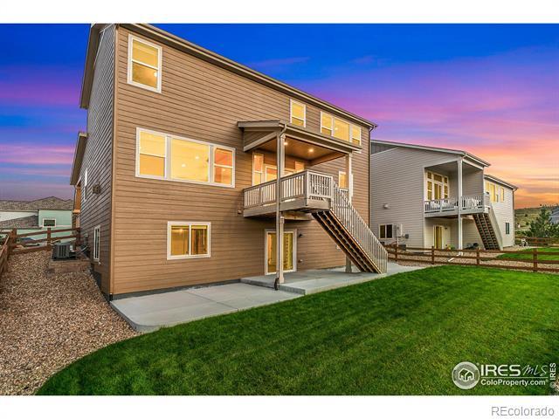


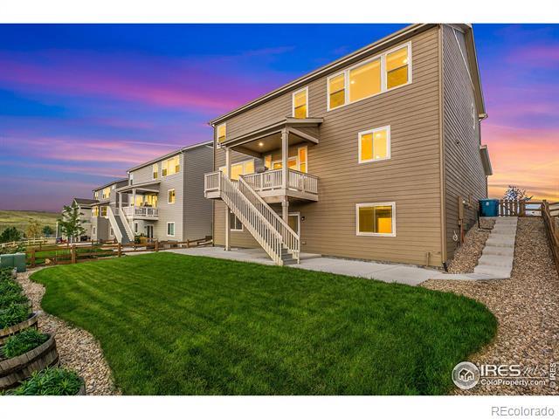
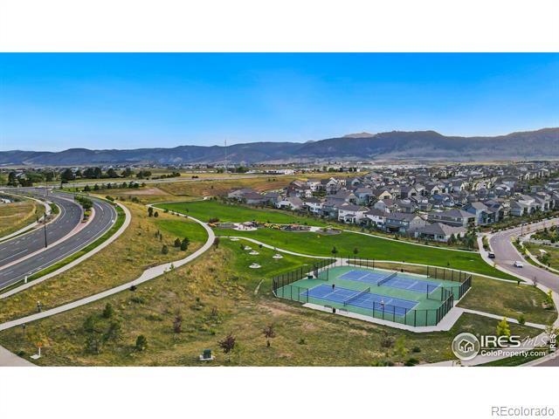
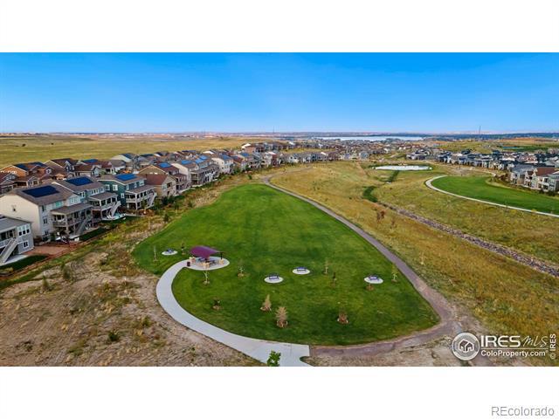


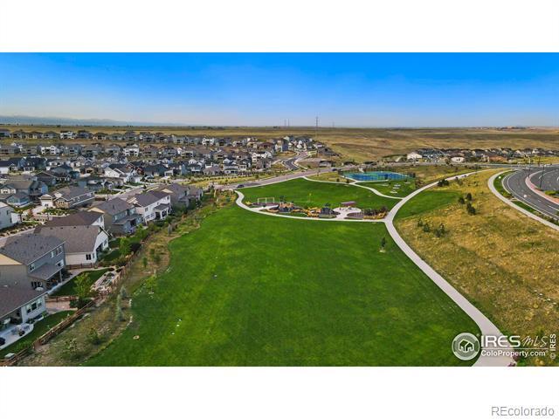
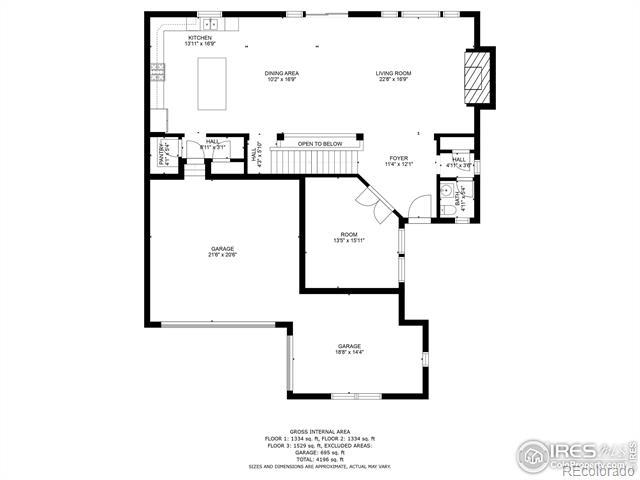
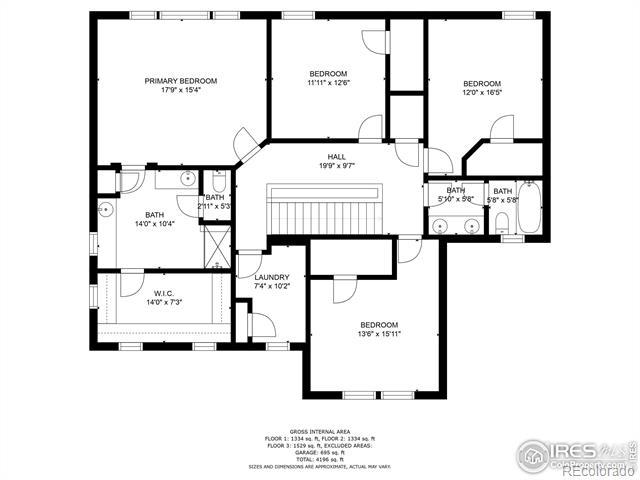
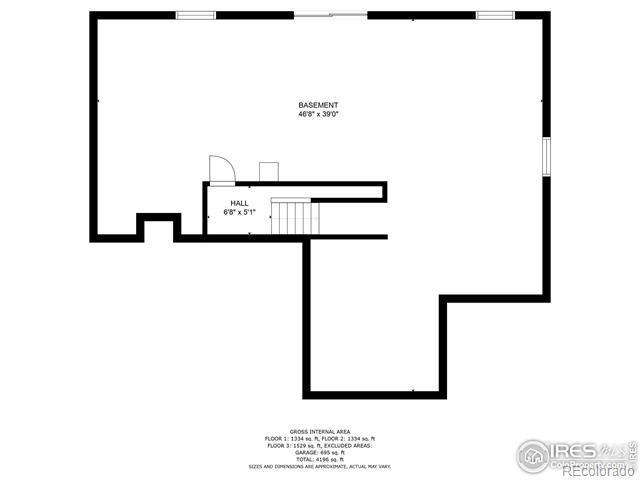
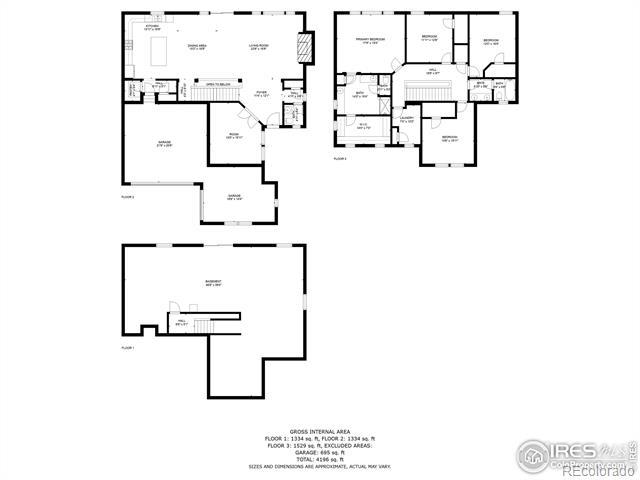
Main Floorplan Upper Floorplan Floorplan Basement All Levels Floorplan
County: Jefferson
Property Type: Residential
Property Subtype: Single Family Residence Levels: One

IR962981)
Close Price: $800,000
List Price: $785,000
Original List Price: $785,000
Basement: Yes
Structure Type: House Year Built: 2017 Subdivision Name: Candelas
Listing Contract Date: 04/14/2022
Purchase Contract Date: 04/17/2022
Close Date (DIM): 05/12/2022
Days In MLS: 3
Association: N Multiple: Cov/Rest: N
Tax Annual Amt: $6,647
Tax Legal Desc:
Contingency:
Assoc Fee Tot Annl:
Tax Year: 2020
23 TOWNSHIP 02 RANGE 70 QTR NW SUBDIVISIONCD 108070
SUBDIVISIONNAME CANDELAS FLG NO 2 BLOCK 007 LOT 0024 SIZE: 9368
TRACT VALUE:
Above Grade Finished Area: 2,273
Below Grade Unfinished Area: 2,273
Grade:
Heating: Forced Air
Cooling: Ceiling Fan(s), Central Air
Ceiling
Room
HVAC Description: Central Air Conditioning,


Interior Features: Five Piece Bath, Kitchen Island, Open Floorplan, Pantry, Walk-In Closet(s)
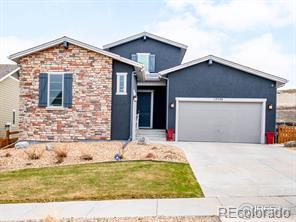
Appliances: Bar Fridge, Dishwasher, Disposal, Microwave, Refrigerator
Flooring:
Exclusions:
Bedrooms Total: 3
Baths Full: 2
Parking Total: 2
Bed & Bath Summary
Bathrooms Total: 3
Baths Three Quarter: 0
Baths Half: 1 Baths One Quarter:
Parking
Garage Spaces: 2 Offstreet Spaces:
Lot Size: 0.21 Acres / 9,148 SqFt
Site & Location Information
Waterfront Feat: Elementary School: Three Creeks / Jefferson County R-1
Bldg/Complex Name: Middle/Junior Sch: Three Creeks /
High School: Ralston Valley / Jefferson County R-1
Building & Water Information
Direction Faces: Northwest View:
Construction Materials: Stone, Stucco
Roof: Composition
Exterior Features:
Water Included: Water Source: Public Sewer: Public Sewer
Enjoy one level living in this one owner home, full
Public Remarks
thoughtful details and classic upgrades. 12-foot ceilings throughout make this home feel open and
great room & kitchen. Two guest rooms & full bath, separate from the primary suite, located on
w/ walk-in custom closet w/ a...
Confidential Information
deadline will be sent out via Showingtime. Until then, all offers will be submitted
my ckraska@livsothebysrealty.com email address.
Variable:
List Agent
Phone: 720-309-2862
Mobile: 720-309-2862
Email:
Buyer Agent
Phone: 970-593-9002
Mobile:
Close Information
Submitted Prosp: No
Generated on:
09/30/2022 9:07:22 PM
17550 W 94th Drive, Arvada, CO 80007 (Status: Closed, Listing ID:
SECTION
.215 Interior Area & SqFt Building Area Total (SqFt Total): 4,546 Living Area (SqFt Finished): 2,273
Below Grade Total Area: 2,273 Below Grade Finished Area: 0
PSF Total: PSF Finished: $352 PSF Above
$352 Basement: Full, Unfinished Bsmnt
Ht: Foundation: Slab Fireplace: 1/Great
Tile
Staging items
of
spacious, from the two-story entry way to the immaculate
the other side of the home offer privacy. A gorgeous 5-piece bath
Private Remarks: Should there be significant interest in this home, an offer
to the seller as they are received. Please link properly on CTM using
Buyer Agency Comp: 2.80% Dual
Transaction Broker Comp: 2.80%
List Agent: Connie Kraska
List Office: LIV Sotheby's Intl Realty
ckraska@livsothebysrealty.com
Buyer Agent: CO-OP Non-IRES Agent
Buyer Office: CO-OP Non-IRES
Email: info@ires-net.com
Concessions: Buyer Financing: Conventional Not intended for public use All data deemed reliable but not guaranteed
© IRES LLC 2022.
Site & Location Information
Lot Size: 0.24 Acres / 10,669 SqFt
Current Use:
Fencing: Full
Lot Features: Corner Lot, Landscaped, Sprinklers In Front, Sprinklers In Rear
Road Surf/Front: Paved/Public Road
Road Responsibility: Public Maintained Road Horse: No
Ski Features: Elementary School: Three Creeks / Jefferson County R-1 Bldg/Complex Name: Middle/Junior Sch: Wayne Carle / Jefferson County R-1 High School: Ralston Valley / Jefferson County R-1 Parcel Number: 460211
School of Choice: Yes
Is Incorporated: Zoning: sfr Walk Score: 0 View Walk, Bike, & Transit Scores
Architectural Style: Traditional Entry Level/Loc:



Building Information
Common Walls: No Common Walls
Direction Faces: East View: Construction Materials: Frame, Stone, Wood Siding Roof: Architectural Shingles
Exterior Features: Rain Gutters
Builder Name: William Lyon Homes Builder Model: Currington Patio/Porch Feat: Front Porch, Patio
Property Condition:
Lot Number: 0017
Water Included: Yes
Water Tap Paid: Yes
Pool Features: New Home Community
Time Of Completion From Groundbreaking:
Water & Utilities
Water Source: Public Sewer: Public Sewer
Water Tap Fee:
Utilities: Cable Available, Electricity Available, Electricity Connected, Natural Gas Available, Natural Gas Connected, Phone Available
Green Features
Water/Mineral Rights:
Electric: 110V, 220 Volts
Lease Amt Purchase Agreement Amt Solar Thermal 7 2017 Lease to Own $102 $0
Power Production Type Power Production Size Year Install Ownership
Current Financing: Power Purchase Agreement
# of Outbuildings: 0
Green Energy Efficient: HVAC, Insulation, Windows Outbuildings
Public Remarks
Rare large ranch on a .24 acre premium corner lot, across the street from a trailhead. William Lyons Builder, (Village Homes). Currington Model. 2683 square feet with fully excavated 9 foot ceiling basement ready to finish. Basement is stubbed and has (4) 20 amp circuits. Large master bedroom with large, true 5 piece master bath, including oversize shower and soaking tub. Open floor plan between kitchen, living room and dining room. New carpet. Gas fireplace in living room. Sliding doors to large open patio. Upgraded kitchen cabinets, granite countertops including large island. Upgraded 8 foot doors throughout. Home office has french doors. Two secondary bedrooms, each en suite. Spacious laundry room. Large 3 car garage (side by side, not tandem} is insulated. Original build included nearly $70,000 in upgrades. Back and side yard are pet fenced. Automatic front and back lawn sprinklers. Master planned community includes 2 pool and fitness centers. trails, tennis court. Three Creeks K-8 school located in neighborhood. Located 15 minutes from Golden and Boulder and 20 minutes from downtown Denver. Solar system lease to be assumed by buyer. TV mounts will remain. DOWNLOAD FEATURES SHEET IN
INCLUDES 1200 SQUARE FEET OF MATCHING CLICK LOCK ENGINEERED WOOD FLOORING READY
BROKER RELATED TO SELLER
Confidential Information
Private Remarks: Buyer to assume solar system lease with Tesla Inc.; transfer will be handled by title company. All information listed is deemed reliable but is not guaranteed. Buyer broker shall be responsible for verifying all information including but not limited to taxes, school district and enrollment availability, square footage, HOA details and any items relevant to buyer.
Dual
Agent
Close Information
Submitted Prosp:
SUPPLEMENTS
TO INSTALL. LISTING
Buyer Agency Comp: 2.8%
Variable: No
Yes Transaction Broker Comp: 2.8% Contract Earnest Check To: Homestead Title Possession: Close Plus 1 Day Contract Min Earnest: $10,000 Listing Terms: Cash, Conventional Title Company: Homestead Title Ownership: Individual Investor Blackout End Date: Docs Available: Legal Description, Location Map, Plat, Survey Home Warranty: No Occupant Type: Owner List Agent List Agent: Ron Selstad List Agent ID: 316259 Phone: 303-525-7203 Mobile: 303-525-7203 Office: 303-525-7203 List Office: SELSTAD REALTY Email: selstadrealty@yahoo.com List Office ID: MBJ46 Buyer
Buyer Agent: Andrew Muller Phone: 303-449-7000 Buyer Agent ID: 180725 Buyer Office: RE/MAX of Boulder Email: andrewmuller@remax.net Buyer Office ID: REM53
Concessions: No Buyer Financing: Conventional Commission Modified: NA Closing Comments: Not intended for public use All data deemed reliable but not guaranteed Generated on: © REcolorado 2022. 09/30/2022 9:07:20 PM
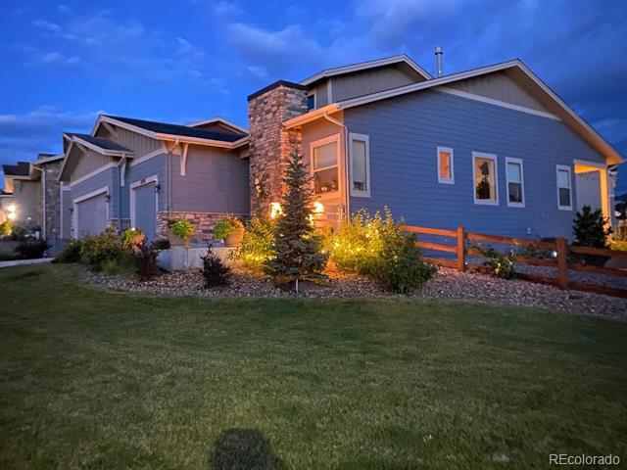
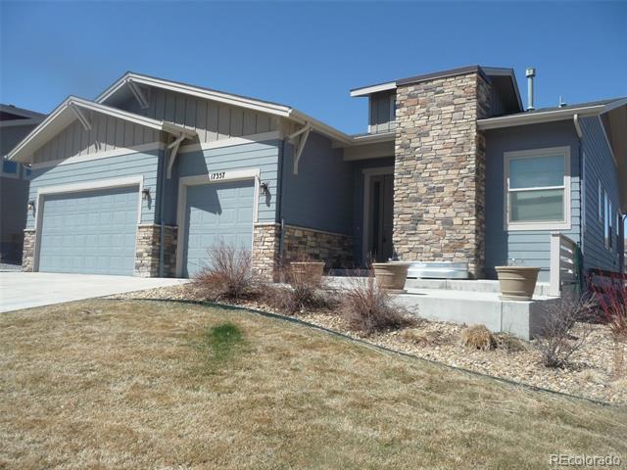

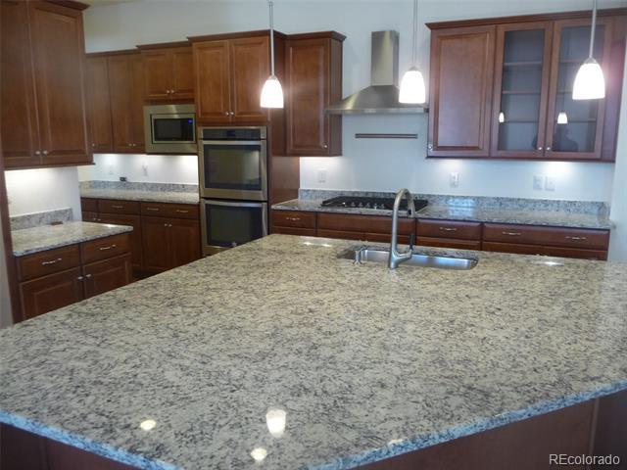
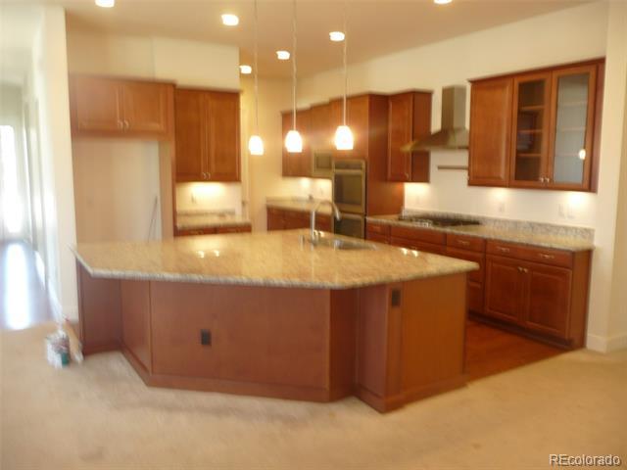
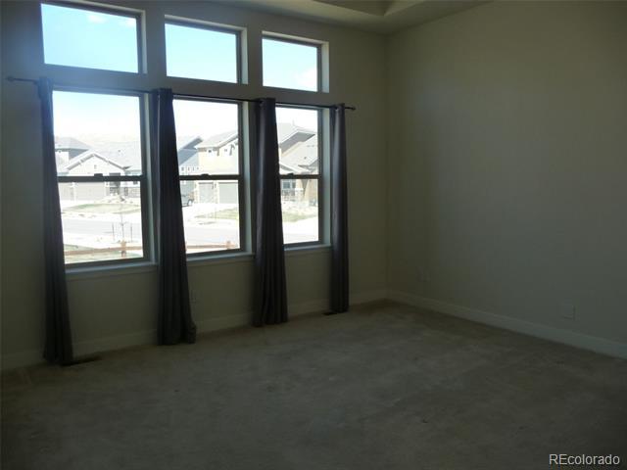

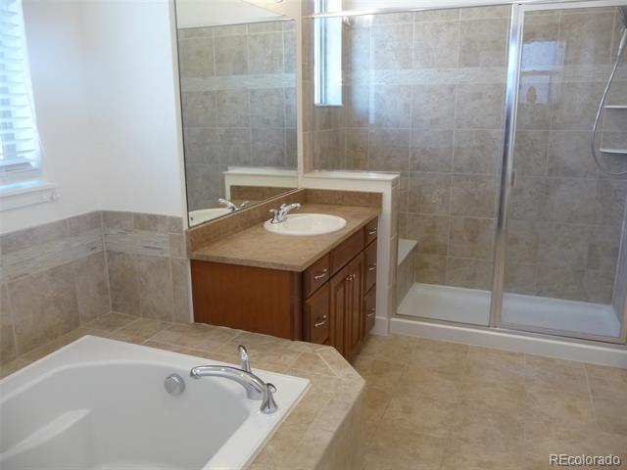
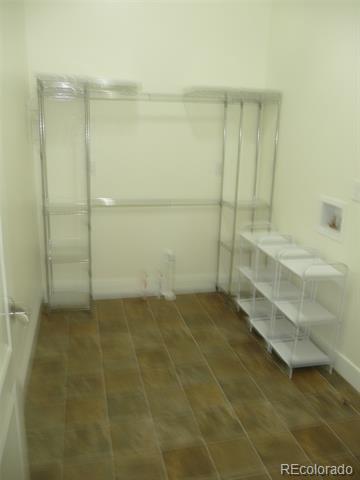
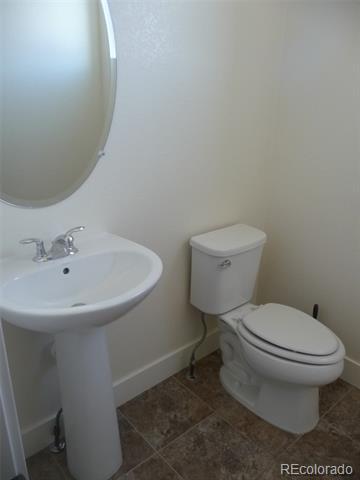
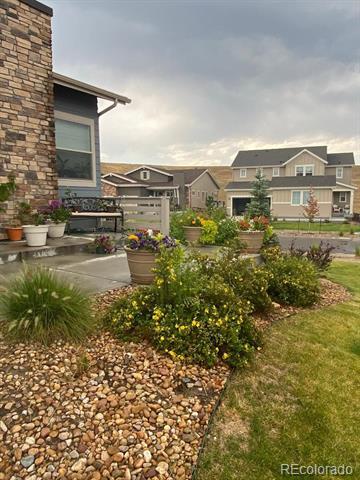
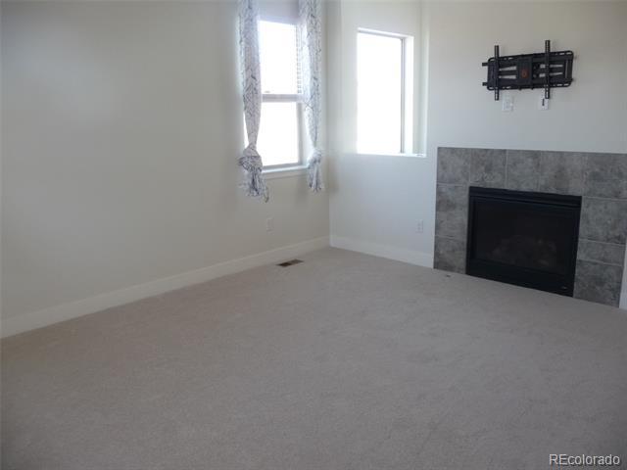
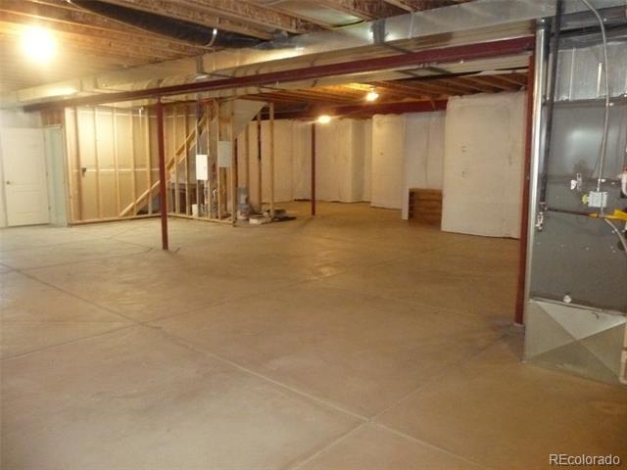
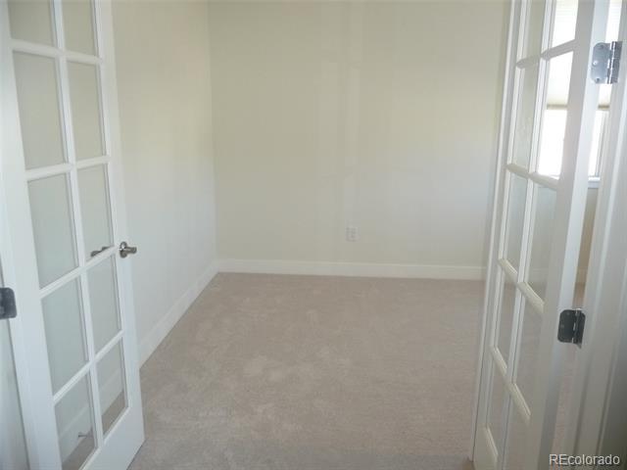
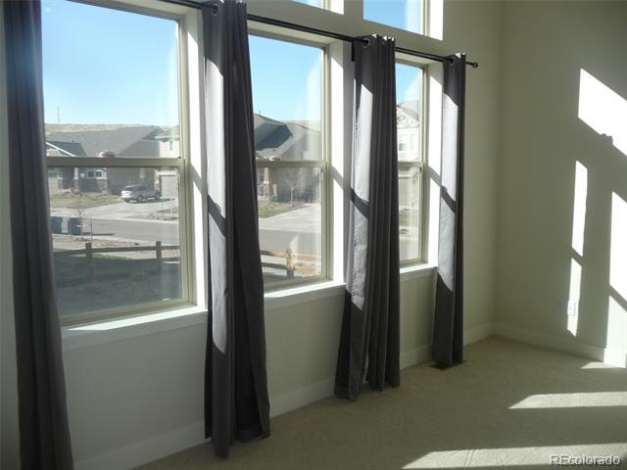

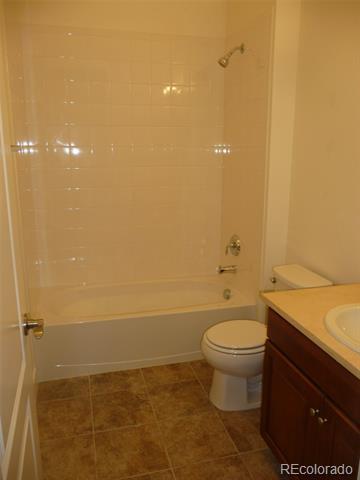
County: Jefferson
Property Type: Residential
Property Subtype: Single Family Residence Levels: Two

Closed,
ID: 2920895)
Close Price: $945,000
List Price: $950,000
Original List Price: $950,000
Basement: Yes
Structure Type: House Year Built: 2020 Subdivision Name: Candelas Listing Contract Date: 06/01/2022
Purchase Contract Date: 06/21/2022
Close Date (DIM): 07/22/2022
Days In MLS: 20
Association: Y Multiple: N Cov/Rest: Y
Tax Annual Amt: $4,553
Tax Legal Desc:
Building Area Total (SqFt
Below Grade Total Area:
Total:
Foundation:
Cooling:
Horse:
Contingency: None Known
Assoc Fee Tot Annl: $170.00
Tax Year: 2020
6, Candelas Subdivision Filing No. 2, County of Jefferson, State of Colorado.
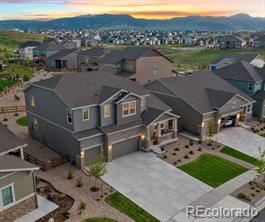
Area (SqFt
3,
Grade Finished Area:
Finished:
SqFt
Ceiling Ht:
Above Grade Finished Area: 3,307
Below Grade Unfinished Area: 1,600
PSF Above Grade: $286
Fireplace: 1/Living
HVAC Description:
Assoc
Senior Community: No
Rentals Allowed: Site & Location Information



Waterfront Feat:
Ski Features:
Elementary School: Three Creeks / Jefferson County R-1 Bldg/Complex Name:
Architectural Style: Mountain Contemporary Construction Materials: Frame Roof: Composition
Middle/Junior Sch: Three Creeks / Jefferson County R-1
High School: Ralston Valley / Jefferson County R-1
Building & Water Information
Exterior Features: Water Included: Yes Water Source: Public Sewer: Public Sewer Public Remarks
Confidential Information
Prosp:
List Agent
Phone:
Mobile: 720-340-8228
Email:
Phone: 720-902-5559
Mobile: 503-989-3319
Buyer Agent
Phone: 303-594-7364
Mobile: 303-594-7364
Close Information
Generated on:
09/30/2022 9:07:22
17988 W 95th Avenue, Arvada, CO 80007 (Status:
Listing
Lot
Block
Interior Area &
Total): 4,907 Living
Finished): 3,307
1,600 Below
0
PSF
$193 PSF
$286
Basement: Bath/Stubbed, Cellar, Full, Sump Pump, Unfinished Bsmnt
Slab
Room Heating: Forced Air
Central Air
Interior Features: Built-in Features, Eat-in Kitchen, Entrance Foyer, Five Piece Bath, Granite Counters, High Ceilings, Jack & Jill Bath, Open Floorplan, Pantry, Primary Suite, Quartz Counters, Smoke Free, Walk-In Closet(s) Appliances: Cooktop, Dishwasher, Disposal, Double Oven, Dryer, Microwave, Range Hood, Refrigerator, Smart Appliances, Sump Pump, Washer Flooring: Carpet, Tile, Wood Exclusions: Sellers Personal Property and Staging Items Bed & Bath Summary Bedrooms Total: 4 Bathrooms Total: 4 Baths Full: 3 Baths Three Quarter: 0 Baths Half: 1 Baths One Quarter: 0 Parking Parking Total: 3 Garage Spaces: 3 Offstreet Spaces: 0 Association Information Assoc 1 Fee/Frequency: $42.50 Quarterly Assoc 2 Fee/Frequency:
3 Fee/Frequency: Assoc Fee Incl: Recycling, Trash Assoc Amenities: Clubhouse, Fitness Center, Garden Area, Park, Playground, Pool, Tennis Court(s), Trail(s)
Restriction Covenants: Other Pets Allowed:
Lot Size: 0.20 Acres / 8,887 SqFt
No
Just Listed in Picturesque NW Arvada. This stunning Taylor Morrison home is like new and move in ready. Step inside and you will be greeted by the dramatic foyer with high ceilings. A generously sized home office with French doors is perfect for working from home. The open floor plan of the first floor gives you open enjoyment of the living, dining and kitchen with views to the backyard. The gour...
Private Remarks: Showings start Thursday June 2nd. Please book all showings through BROKER BAY ONLY. SentriLock Used. Contact LISTING AGENT for Day Code access if Showing Agent does not have SentriLock account. Depending on closing date, Seller may need brief rent-back. Please call listing agent to discuss any offer Buyer Agency Comp: 2.8% Dual Variable: No Submitted
No Transaction Broker Comp: 2.8%
List Agent: Amanda Rieter
720-340-8228 List Office: KELLER WILLIAMS AVENUES REALTY
amanda.rieter@kw.com Co List Agent: Nikki Castillo
Co List Office: KELLER WILLIAMS AVENUES REALTY
Email: nikkicastillo@kw.com
Buyer Agent: Jordan Kessler
Buyer Office: KELLER WILLIAMS AVENUES REALTY
Email: jordankessler.kwrealty@gmail.com
Concessions: Buyer Closing Costs/Seller Points Paid, $1,000 Buyer Financing: Conventional Not intended for public use. All data deemed reliable but not guaranteed.
© REcolorado 2022.
PM
Horse: No
Bldg/Complex Name:
Road Responsibility: Public Maintained Road
Ski Features:
Elementary School: Three Creeks / Jefferson County R-1
Middle/Junior Sch: Three Creeks / Jefferson County R-1
High School: Ralston Valley / Jefferson County R-1
Parcel Number: 460264 School of Choice: Walk Score: 0 View Walk, Bike, & Transit Scores
Architectural Style: Mountain Contemporary
Construction Materials: Frame Roof: Composition
Building Information
Exterior Features:
Property Condition: Builder Name: Taylor Morrison Builder Model: Patio/Porch Feat: Covered, Front Porch, Patio
Water Included: Yes
Current Financing:
Pool Features:
Water & Utilities
Water Source: Public Sewer: Public Sewer Green Features
Green Energy Efficient: Appliances, Construction, HVAC, Insulation
Public Remarks
Just Listed in Picturesque NW Arvada. This stunning Taylor Morrison home is like new and move in ready. Step inside and you will be greeted by the dramatic foyer with high ceilings. A generously sized home office with French doors is perfect for working from home. The open floor plan of the first floor gives you open enjoyment of the living, dining and kitchen with views to the backyard. The gourmet chef's kitchen features all stainless steel appliances, quartz counters, large island and glass tile backsplash. Storage is no issue in this home! In addition to numerous kitchen cabinets you also have a massive pantry and a full size mudroom with not one, but 2 closets! The stylish living room enjoys plenty of natural light, custom floating wood shelves, fireplace and views of the backyard. Upstairs you'll find a charming balcony overlooking the foyer and a very large laundry room. The Primary Suite is ready for you to escape the day with 5pc Primary En-Suite with double vanities, shower, large soaking tub and walk-in closet. Two additional bedrooms, with walk-in closets share a Jack & Jill style bath while the 4th bedroom enjoys its own full en-suite. Step outback and you will enjoy the spacious backyard, covered patio and views. Home is located close to parks, trails and new retail and restaurants! Community enjoys two pools & fitness centers, 6 parks, 13.5 miles of connected trails and on-site K-8 Jefferson County Public School. Come Live Life Wide Open! Additional Pictures, Video and 3D Tour available for this amazing property!
Directions
Use your favorite navigation app to locate this property.
Confidential Information
Private Remarks: Showings start Thursday June 2nd. Please book all showings through BROKER BAY ONLY. SentriLock Used.
Contact LISTING AGENT for Day Code access if Showing Agent does not have SentriLock account. Depending on closing date, Seller may need brief rent-back. Please call listing agent to discuss any offer.



Buyer Agency Comp: 2.8%
Transaction Broker Comp: 2.8%
Contract Earnest Check To: Land Title
Contract Min Earnest: $12,000
Dual Variable: No
Submitted Prosp: No
Possession: Negotiable, See Remarks
Listing Terms: 1031 Exchange, Cash, Jumbo, Other, VA Loan
Ownership: Individual Investor Blackout End Date: Docs Available: HOA Docs Available Home Warranty:
Title Company: Land Title

List Agent
Phone: 720-340-8228 Mobile: 720-340-8228 Office: 720-484-8600
Email: amanda.rieter@kw.com
Phone: 720-902-5559
Email: nikkicastillo@kw.com
Agent
Phone:
Road Surf/Front: Paved/Public Road
Occupant Type: Owner
List Agent: Amanda Rieter List Agent ID: 55048278
List Office: KELLER WILLIAMS AVENUES REALTY
List Office ID: KWAVE Co List Agent: Nikki Castillo
Co List Agent ID: 55049220 Co List Office: KELLER WILLIAMS AVENUES REALTY
Co List Office ID: KWAVE Buyer
Buyer Agent: Jordan Kessler
303-594-7364 Buyer Agent ID: 55043366 Buyer Office: KELLER WILLIAMS AVENUES REALTY Email: jordankessler.kwrealty@gmail.com Buyer Office ID: KWAVE Close Information Concessions: Buyer Closing Costs/Seller Points Paid, $1,000 Buyer Financing: Conventional Commission Modified: NA Closing Comments: Not intended for public use All data deemed reliable but not guaranteed Generated on: © REcolorado 2022. 09/30/2022 9:07:20 PM

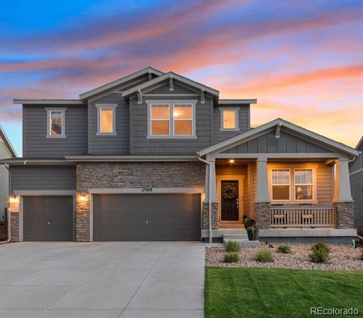
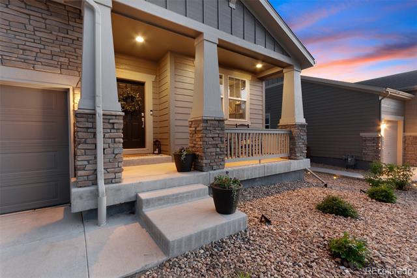
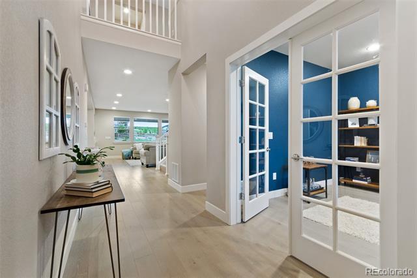
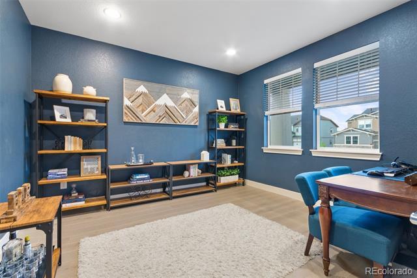

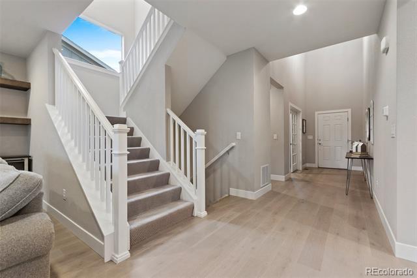
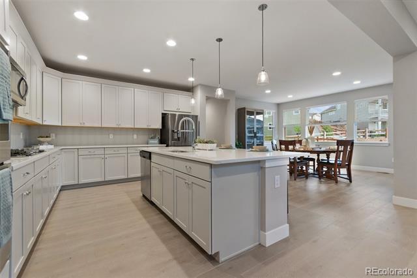
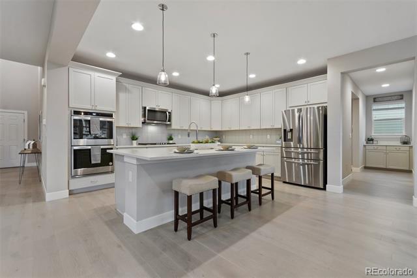
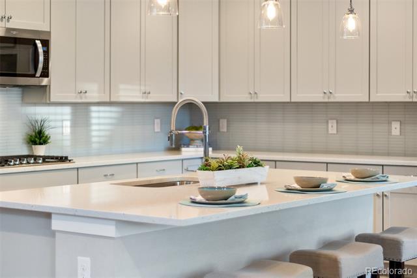
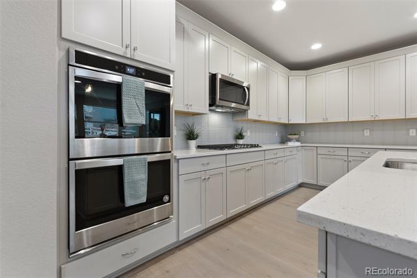


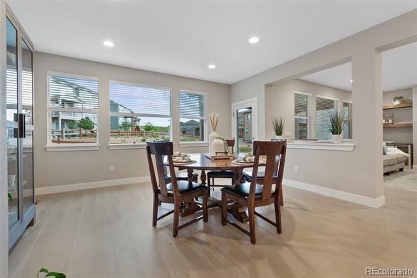
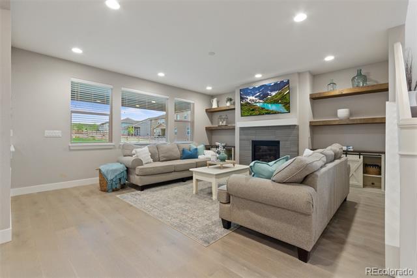
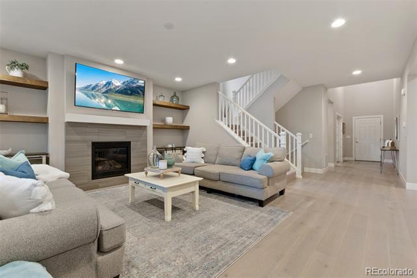
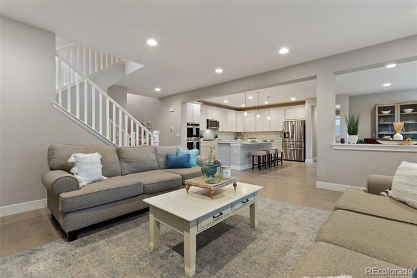
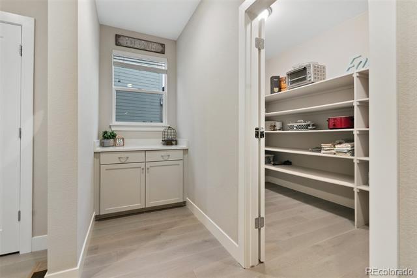
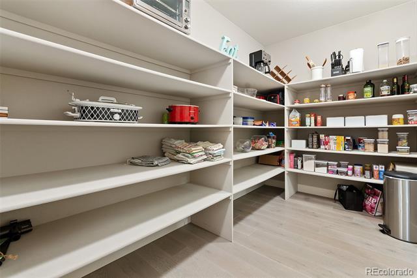
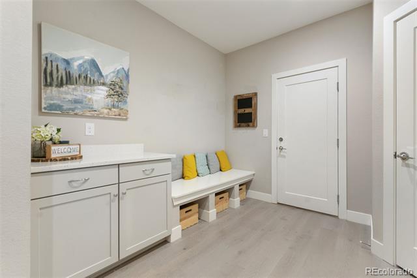
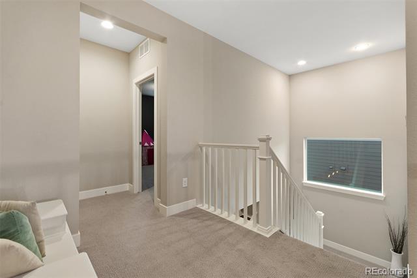
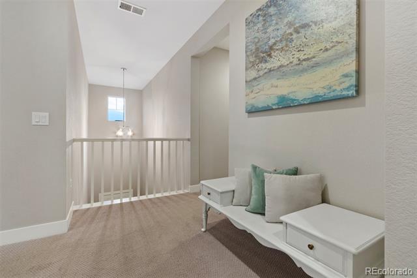
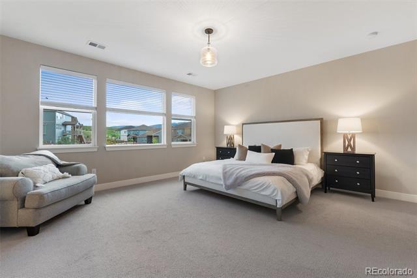
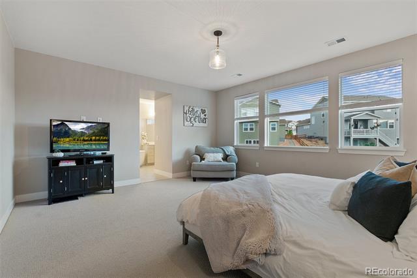
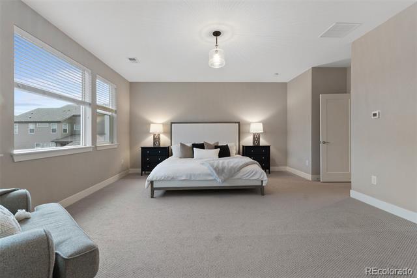
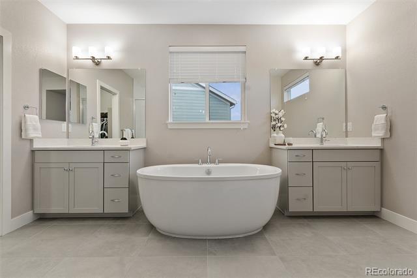
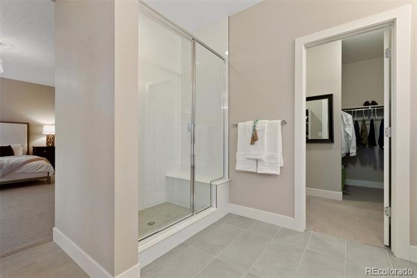
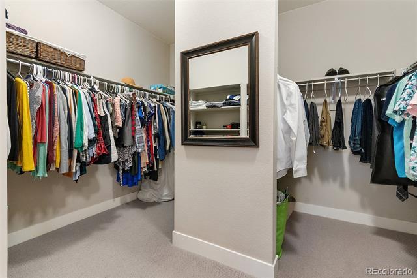
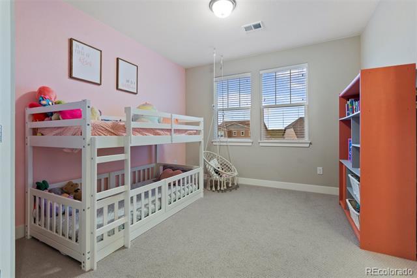
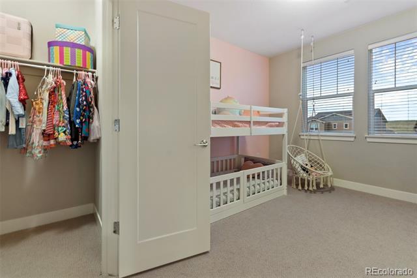
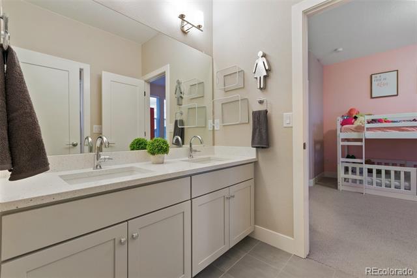
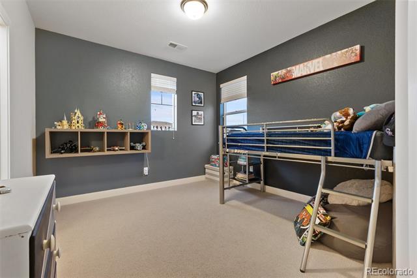
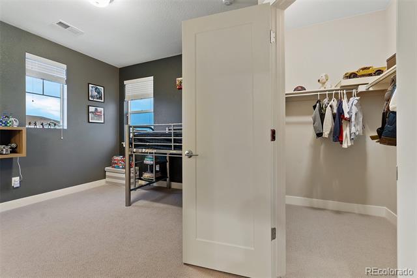

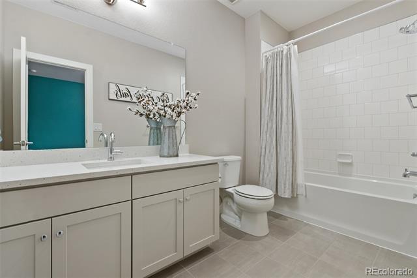
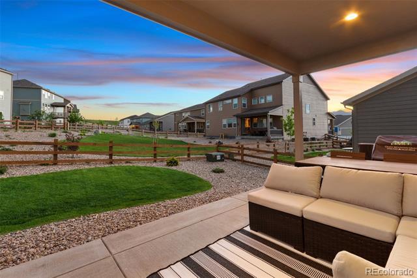
Horse: No
County:
Property Type:
Property Subtype: Single Family Residence Levels: Two
Price: $975,000
List Price: $969,900
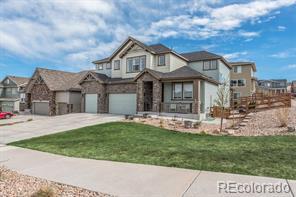
Original List Price: $969,900
Basement: Yes
Structure Type: House Year Built: 2019
Subdivision Name: Candelas
Listing Contract Date: 05/05/2022
Purchase Contract Date: 05/09/2022
Close Date (DIM): 05/31/2022
Days In MLS:
Bed & Bath Summary
Contingency: None Known
&
Waterfront Feat:
In Front, Sprinklers In Rear
Ski Features:
Elementary School: Meiklejohn / Jefferson County R-1 Bldg/Complex Name:
Architectural Style: Contemporary Entry Level/Loc:


Middle/Junior Sch: Wayne Carle / Jefferson County R-1
High School: Ralston Valley / Jefferson County R-1
Building & Water Information
Common Walls: No Common Walls Construction Materials: Vinyl Siding Roof:
Exterior Features: Lighting, Rain Gutters, Smart Irrigation
Water Source: Public Sewer: Public Sewer
Public Remarks
Phone:
Mobile:
Phone:
Close Information
17688 W 95th Avenue, Arvada, CO 80007 (Status: Closed, Listing ID: 7623778) Close
Jefferson
Residential
4 Association: Y Multiple: N Cov/Rest: N Assoc Fee Tot Annl: $180.00 Tax Annual Amt: $7,405 Tax Year: 2020 Tax Legal Desc: SECTION 23 TOWNSHIP 02 RANGE 70 QTR NW SUBDIVISIONCD 108070 SUBDIVISIONNAME CANDELAS FLG NO 2 BLOCK 005 LOT 0001 SIZE: 8952 TRACT VALUE: .206 Interior Area & SqFt Building Area Total (SqFt Total): 4,995 Living Area (SqFt Finished): 3,398 Above Grade Finished Area: 3,398 Below Grade Total Area: 1,597 Below Grade Finished Area: 0 Below Grade Unfinished Area: 1,597 PSF Total: $195 PSF Finished: $287 PSF Above Grade: $287 Basement: Full Bsmnt Ceiling Ht: Foundation: Slab, Structural Fireplace: 1/Living Room Heating: Forced Air Cooling: Central Air HVAC Description: Interior Features: Breakfast Nook, Five Piece Bath, Granite Counters, High Ceilings, High Speed Internet, Jack & Jill Bath, Kitchen Island, Open Floorplan, Pantry, Quartz Counters, Smoke Free, Utility Sink, Walk-In Closet(s) Appliances: Dishwasher, Disposal, Gas Water Heater, Microwave, Oven, Range, Range Hood, Sump Pump Furnished: Unfurnished Exclusions: Washer, Dryer. Refrigerator`s, All Outdoor Furniture, Firepit, Little Pine Trees in pots. Personal Property, Metal yard Art
Bedrooms Total: 4 Bathrooms Total: 4 Baths Full: 3 Baths Three Quarter: 0 Baths Half: 1 Baths One Quarter: 0 Parking Parking Total: 3 Garage Spaces: 3 Offstreet Spaces: 0 Association Information Assoc 1 Fee/Frequency: $180.00 AnnuallyAssoc 2 Fee/Frequency: Assoc 3 Fee/Frequency: Assoc Fee Incl: Assoc Amenities: Clubhouse, Fitness Center, Playground, Pool, Trail(s) Senior Community: No Restriction Covenants: Pets Allowed: Dogs OK Rentals Allowed: Site
Location Information Lot Size: 0.21 Acres / 8,973 SqFt
Lot Features: Corner Lot, Landscaped, Sprinklers
Architectural Shingles
Water Included: Yes
Amazing home on a large Corner Lot. this home has Model Like design features, This amazing home has 4 bedrooms, 4 Baths, . High ceilings throughout, views of the mountains, Fantastic open kitchen with large island. Kitchen boasts stainless steel appliances, including microwave, dishwasher and gas stove. Extremely Large pantry with plenty of shelving for food and small appliances. All the window c... Confidential Information Private Remarks: No showings until the Open House, Home Sale is contigent on Seller finding a replacement property. Seller is requesting a 15 day leaseback. Buyer's to verify all information. Buyer Agency Comp: 2.5% Dual Variable: Yes Submitted Prosp: Yes Transaction Broker Comp: 2.5% List Agent List Agent: Victoria Torres
720-275-2826 List Office: HomeSmart
720-275-2826 Email: victoriatorres89@gmail.com Buyer Agent Buyer Agent: Joseph Sobin
970-477-5300 Buyer Office: Engel & Völkers Vail Mobile: 303-521-0789 Email: joseph.sobin@evrealestate.com
Concessions: No Buyer Financing: Conventional Not intended for public use. All data deemed reliable but not guaranteed. Generated on: © REcolorado 2022. 09/30/2022 9:07:22 PM
Bldg/Complex Name:
Parcel Number: 460232
Elementary School: Meiklejohn / Jefferson County R-1
Middle/Junior Sch: Wayne Carle / Jefferson County R-1
High School: Ralston Valley / Jefferson County R-1
School of Choice: Yes
Zoning: Residential Walk Score: 0
Is Incorporated:
Architectural Style: Contemporary Entry Level/Loc:


Construction Materials: Vinyl Siding Roof: Architectural Shingles
View Walk, Bike, & Transit Scores
Building Information
Common Walls: No Common Walls
Exterior Features: Lighting, Rain Gutters, Smart Irrigation Property Condition:
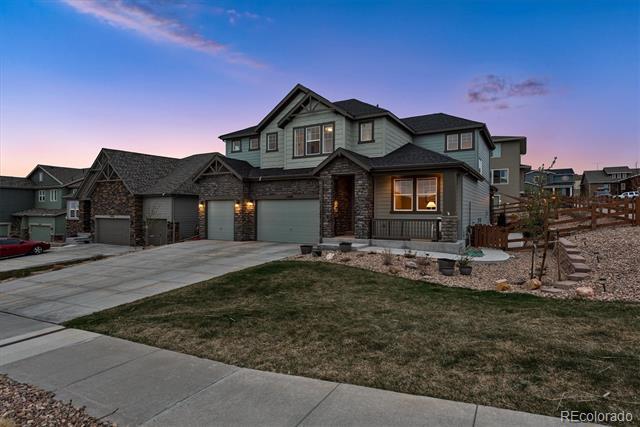
Pool Features:
Builder Name: William Lyon Homes Builder Model: 504C Elevation B Patio/Porch Feat: Covered, Front Porch, Patio


Water & Utilities
Water Included: Yes
Electric:
Water Source: Public Sewer: Public Sewer Utilities: Cable Available, Electricity Available, Electricity Connected, Internet Access (Wired), Natural Gas Available, Natural Gas Connected, Phone Available
Public Remarks
Amazing home on a large Corner Lot. this home has Model Like design features, This amazing home has 4 bedrooms, 4 Baths, . High ceilings throughout, views of the mountains, Fantastic open kitchen with large island. Kitchen boasts stainless steel appliances, including microwave, dishwasher and gas stove. Extremely Large pantry with plenty of shelving for food and small appliances. All the window coverings are included. Plenty of sunshine inside. 2 bedrooms share a large Jack and Jill full bathroom, guest bedroom on upper level has its own full bathroom. 9 foot ceilings in the basement. Low Maintenance yard with high grade turf. Located just South Rocky Flats National Refuge, Lots of trails and diverse wildlife. This 50C4 model features gorgeous finishes throughout, Expansive large Primary bedroom with large walk in closets and oversized secondary bedrooms, private study, cook’s kitchen storage pantry, breakfast nook, upstairs laundry and 3-car garage with owner’s entry. Shows just like a model home. Beautiful design finishes. Move in ready.
Confidential Information
Private Remarks: No showings until the Open House, Home Sale is contigent on Seller finding a replacement property. Seller is requesting a 15 day leaseback. Buyer's to verify all information.
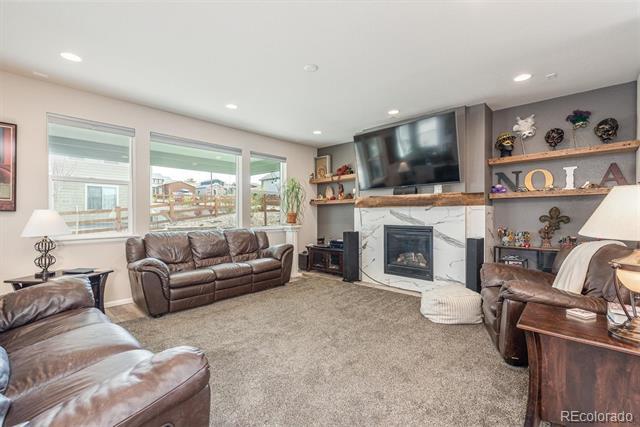
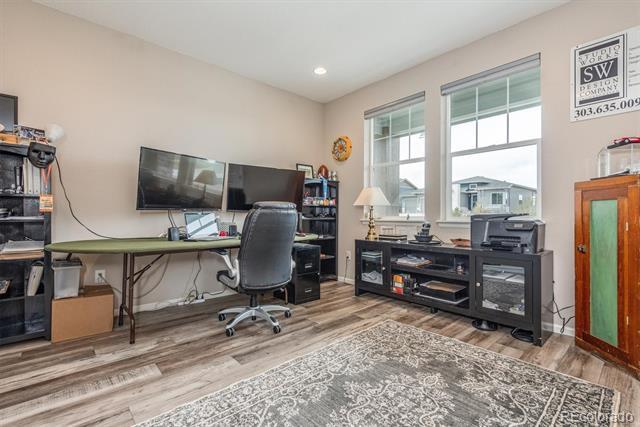
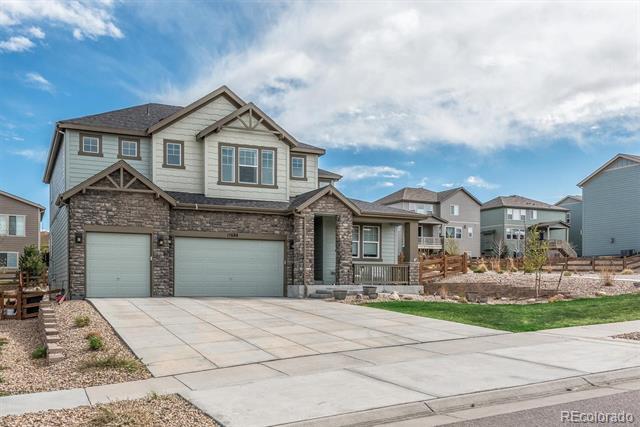
Buyer Agency Comp: 2.5%
Transaction Broker Comp: 2.5%
Dual Variable: Yes
Contract Earnest Check To: WFG National Title Company
Contract Min Earnest: $15,000
Title Company: WFG National Title
Occupant Type: Owner
List Agent: Victoria Torres List Agent ID: 033968
Office:
Submitted Prosp: Yes
Possession: See Remarks
Listing Terms: Cash, Conventional, FHA, Jumbo, VA Loan
Ownership: Individual
List Agent
Phone: 720-275-2826 Mobile: 720-275-2826 Office: 303-858-8100
Email: victoriatorres89@gmail.com
Buyer Agent
Phone: 970-477-5300
Email: joseph.sobin@evrealestate.com
Information
List
HomeSmart
List Office ID: 1HOME
Buyer Agent: Joseph Sobin
Buyer Agent ID: 017204 Buyer Office: Engel & Völkers Vail
Buyer Office ID: M3353 Close
Concessions: No Buyer Financing: Conventional Commission Modified: NA Closing Comments: Not intended for public use. All data deemed reliable but not guaranteed. Generated on: © REcolorado 2022. 09/30/2022 9:07:20 PM
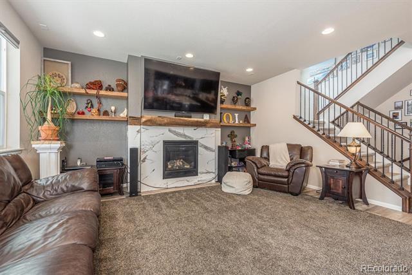
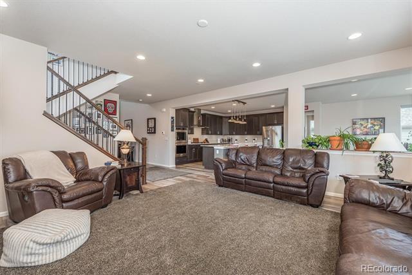
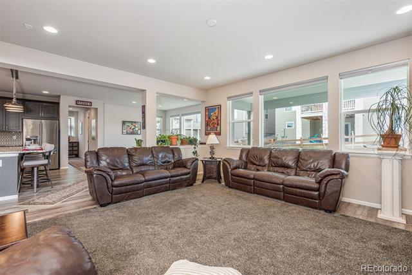
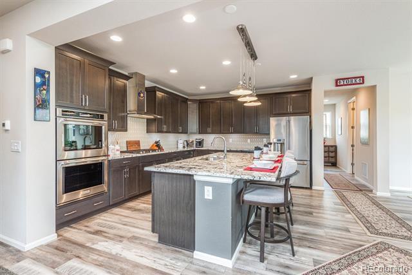
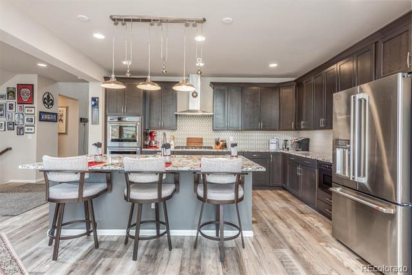
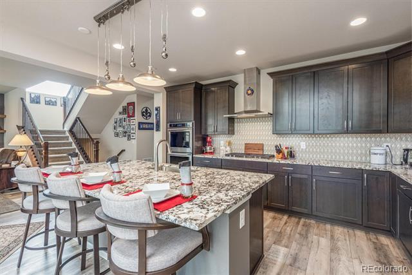
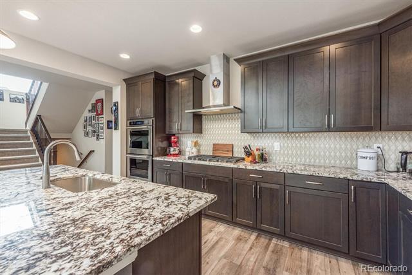
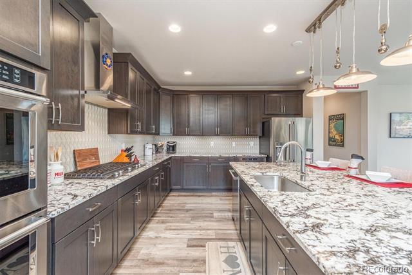
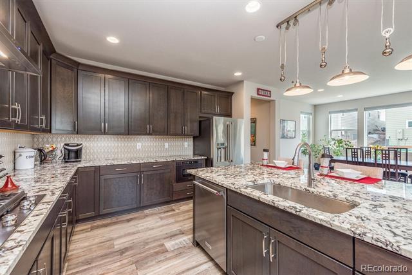
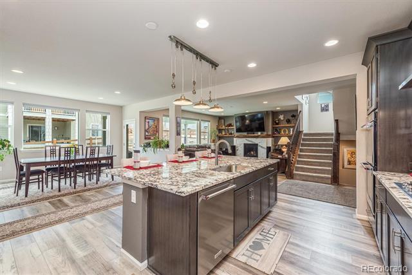

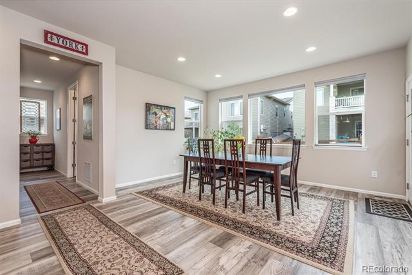

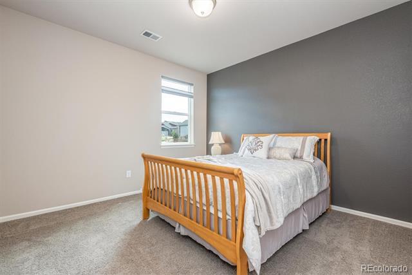
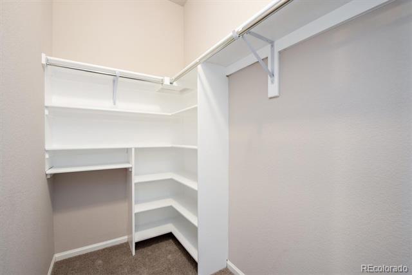
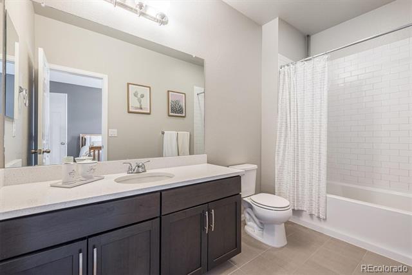
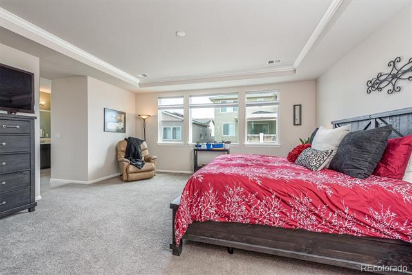
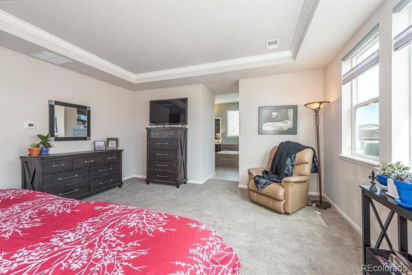
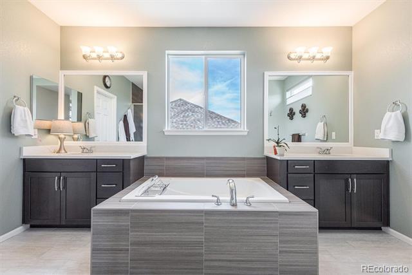
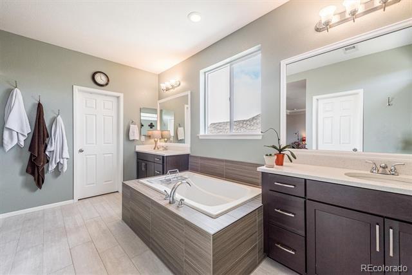
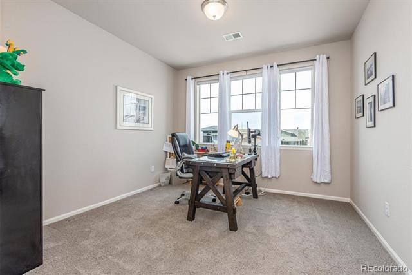
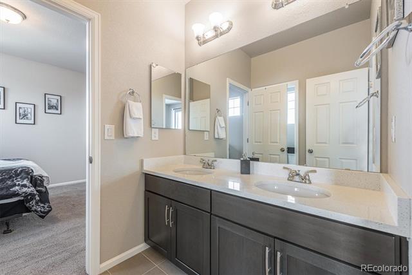
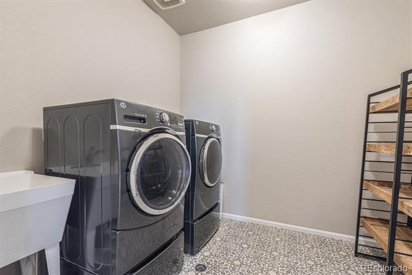
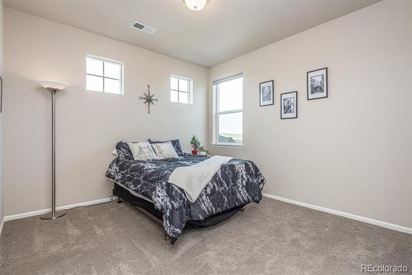
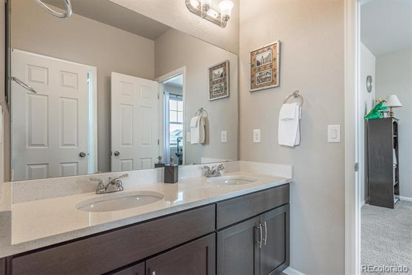
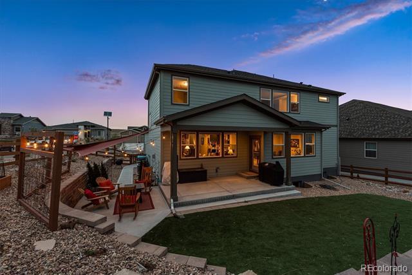
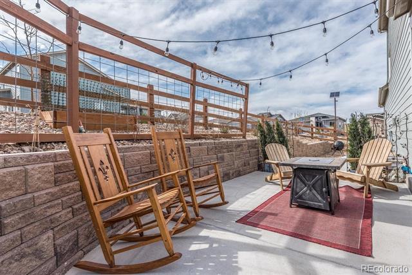
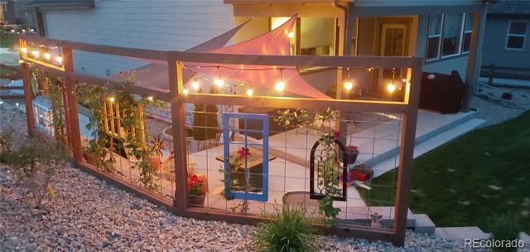
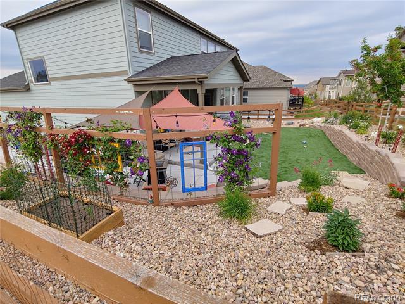
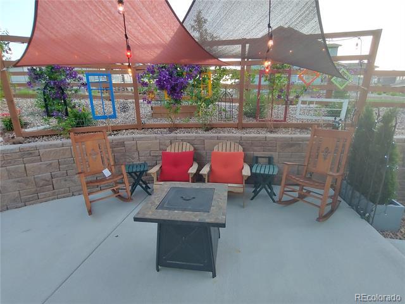
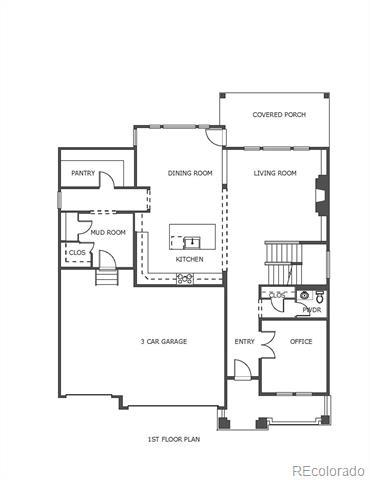
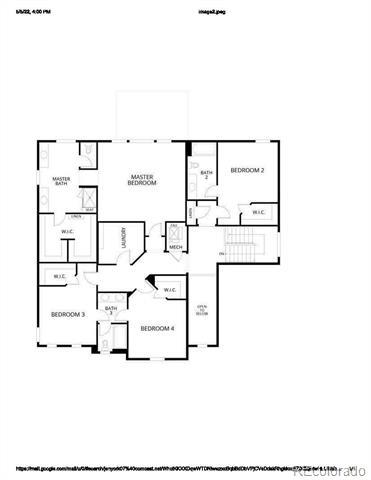
Building Area Total (SqFt Total):
Below Grade Total Area:
PSF Total:
Foundation:
County: Jefferson
Property Type: Residential
Property Subtype: Single Family Residence Levels: Two

Close Price: $1,017,500
List Price: $989,000
Original List Price: $989,000
Basement: Yes
Structure Type: House Year Built: 2020 Subdivision Name: Candelas Listing Contract Date: 04/06/2022
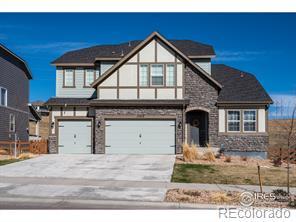
Purchase Contract Date: 04/12/2022
Close Date (DIM): 05/31/2022
Days In MLS: 5
Association: Y Multiple: Cov/Rest: Y
Tax Annual Amt: $8,403
Contingency:
Assoc Fee Tot Annl: $180.00
Tax Year: 2021
Tax Legal Desc: Lot 7, Block 3, Candelas Filing No. 2, according to the final plat thereof recorded in Jefferson County, Colorado.
SqFt
Area (SqFt Finished):
Below Grade Finished Area: 0
Above Grade Finished Area: 3,398
Below Grade Unfinished Area: 1,597
Finished: $299 PSF Above Grade: $299
Ceiling Ht:
Central Air Conditioning
Interior Features: Eat-in Kitchen, Kitchen Island, Open Floorplan, Pantry, Walk-In Closet(s) Appliances: Dishwasher, Disposal, Double Oven, Dryer, Microwave, Oven, Refrigerator, Washer
Exclusions:
Bedrooms Total:
Full:
Parking Total:
Assoc 1 Fee/Frequency:
Bathrooms Total:
Three Quarter:
Bed & Bath Summary
Baths Half: 1 Baths One Quarter:
Offstreet Spaces:
Association Information
Assoc
Senior Community:
Rentals Allowed: Site & Location Information


Waterfront Feat: Elementary School: Three Creeks / Jefferson County R-1 Bldg/Complex Name: Middle/Junior Sch: Three Creeks /
Lot
High School: Ralston Valley / Jefferson County R-1 Building & Water Information
View: Mountain(s), Plains
Exterior Features:
Water Source: Public Sewer: Public Sewer
List Agent
Phone:
Buyer Agent
Phone:
17979 W 95th Place, Arvada, CO 80007 (Status: Closed, Listing ID: IR962260)
Interior Area &
4,995 Living
3,398
1,597
PSF
Basement: Full, Unfinished, Walk-Out Access Bsmnt
Fireplace: Living Room Heating: Forced Air Cooling: Central Air HVAC Description:
Security system, TVs & wall mounts
4
4 Baths
3 Baths
0
Parking
3 Garage Spaces: 3
$180.00 AnnuallyAssoc 2 Fee/Frequency:
3 Fee/Frequency: Assoc Fee Incl: Capital Reserves, Trash Assoc Amenities: Clubhouse, Fitness Center, Park, Playground, Pool, Tennis Court(s), Trail(s)
Restriction Covenants: Pets Allowed:
Size: 0.19 Acres / 8,276 SqFt
Direction Faces:
Construction Materials: Wood Frame Roof: Composition
Water Included:
Public Remarks You will fall in love with the unobstructed views and natural light this home offers! This is the home you've been waiting for! This home features 4 beds, 4 baths and an office/study. The open concept floor plan allows you to enjoy the great room, dining room & kitchen seamlessly. Gourmet kitchen features granite countertops, tiled backsplash, large kitchen island w/plenty of storage, SS applianc... Confidential Information Private Remarks: Deadline for offers is Tuesday, April 12th at Noon. No love letters or escalation clauses. Please remove shoes while showing the home. There is a video doorbell and cameras in the home. Seller needs to close after May 30th and would like PCOA until June 16th. Buyer Agency Comp: 2.80% Dual Variable: Submitted Prosp: No Transaction Broker Comp: 2.80%
List Agent: Mark Hochhauser
720-201-0968 List Office: Homestead Real Estate, LLC Mobile: 720-201-0968 Email: markh@csd.net
Buyer Agent: CO-OP Non-IRES Agent
970-593-9002 Buyer Office: CO-OP Non-IRES Mobile: Email: info@ires-net.com Close Information Concessions: Buyer Financing: Conventional Not intended for public use All data deemed reliable but not guaranteed Generated on: © IRES LLC 2022. 09/30/2022 9:07:22 PM
Roof: Composition
Patio/Porch Feat: Deck
Exterior Features:
Pool Features:
Water & Utilities
Water Included: Water Source: Public Sewer: Public Sewer Water Tap Paid: No Water Tap Fee: Water/Mineral Rights: Utilities: Electricity Available, Natural Gas Available Electric:
Public Remarks
You will fall in love with the unobstructed views and natural light this home offers! This is the home you've been waiting for! This home features 4 beds, 4 baths and an office/study. The open concept floor plan allows you to enjoy the great room, dining room & kitchen seamlessly. Gourmet kitchen features granite countertops, tiled backsplash, large kitchen island w/plenty of storage, SS appliances, double oven and a huge walk in pantry! Escape upstairs to your primary suite, complete with dual vanity sinks, a beautiful shower & walk-in closet. Upstairs laundry for your convivence. Large walkout basement is unfinished and ready for you to make it your own! Sit back & spend your summer relaxing on the covered patio.
Confidential Information
Private Remarks: Deadline for offers is Tuesday, April 12th at Noon. No love letters or escalation clauses. Please remove shoes while showing the home. There is a video doorbell and cameras in the home. Seller needs to close after May 30th and would like PCOA until June 16th.
Buyer Agency Comp: 2.80%
Transaction Broker Comp: 2.80%
Contract Earnest Check To: Heritage Title
Dual Variable:
Submitted Prosp: No
Possession: See Remarks
Contract Min Earnest: $10,000
Listing Terms: Cash, Conventional Title Company:
Occupant Type: Owner
List Agent: Mark Hochhauser
List Agent ID: IRP10723
List Office: Homestead Real Estate, LLC



Buyer Agent: CO-OP Non-IRES Agent
List Agent
Phone: 720-201-0968 Mobile: 720-201-0968 Office: 7202010968
Email: markh@csd.net
Buyer Agent
Phone: 970-593-9002
Buyer Office: CO-OP Non-IRES Email: info@ires-net.com
Close Information
Ownership: Individual
List Office ID: IRHOCH
Buyer Agent ID: IRP19418

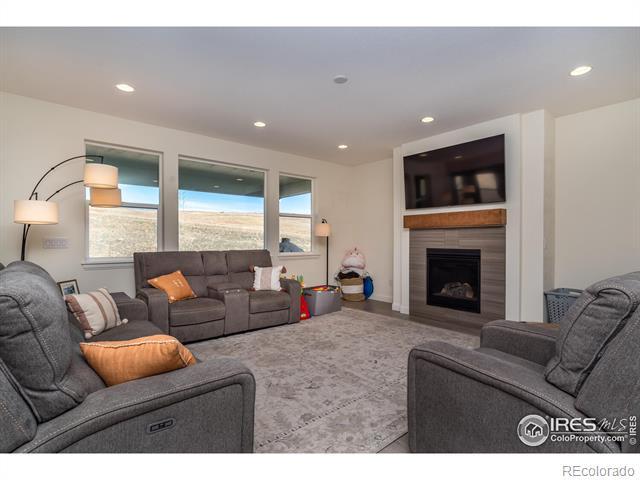
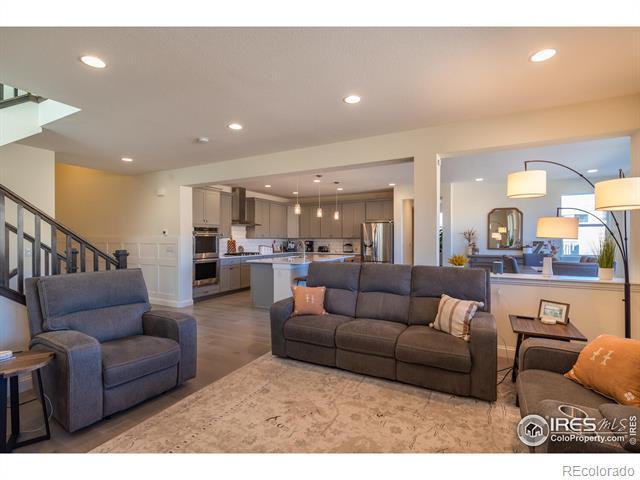
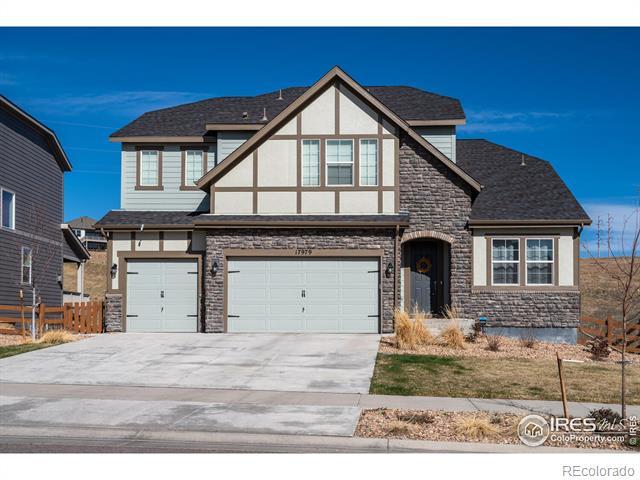
Buyer Office ID: IRCOOP
Buyer Financing: Conventional Commission Modified:

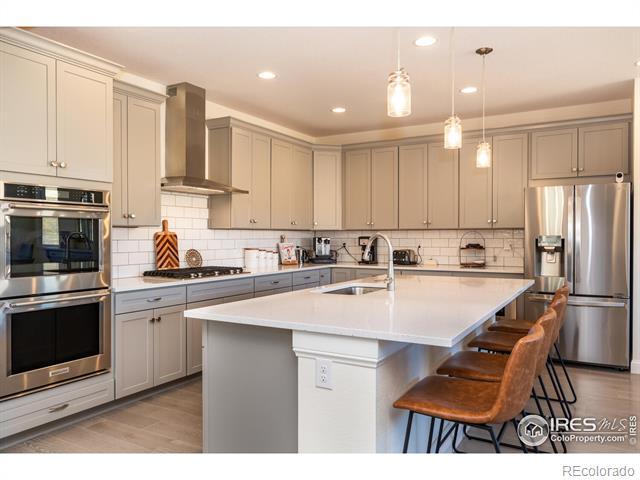
Concessions:
Closing Comments:
Not intended for public use. All data deemed reliable but not guaranteed.
Generated on: © IRES LLC 2022. 09/30/2022 9:07:20 PM
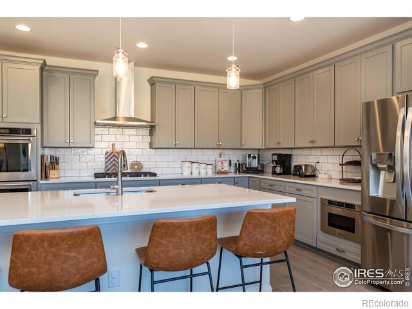
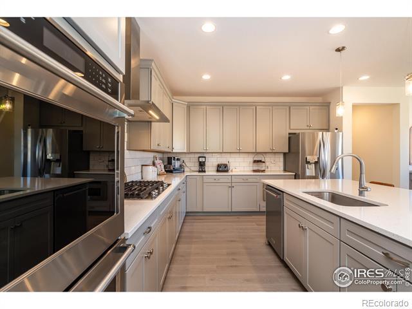
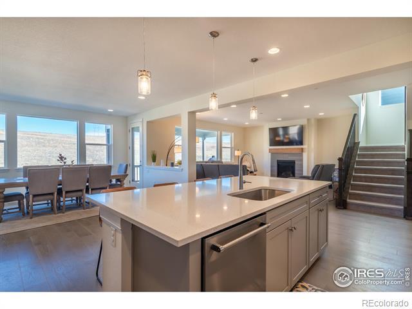

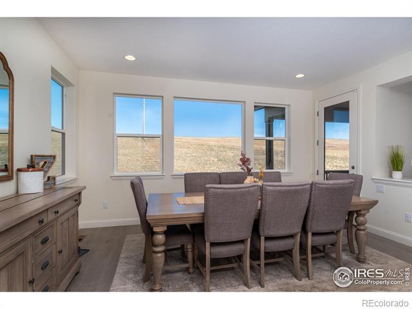
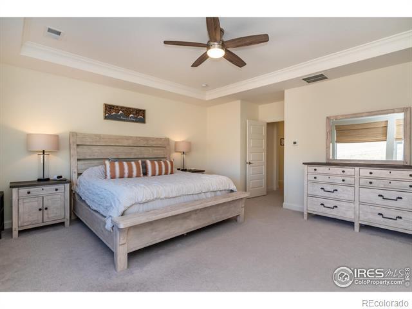

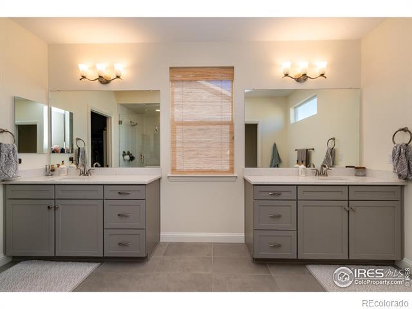
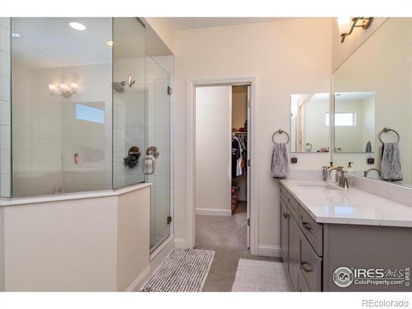
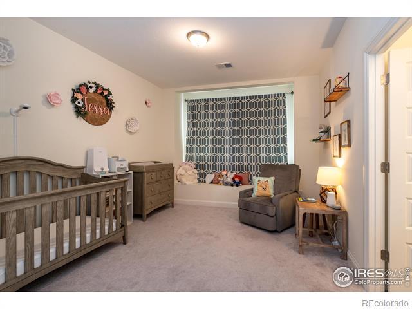
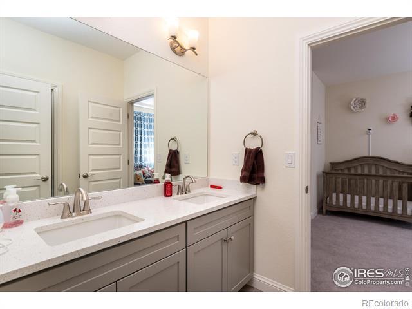
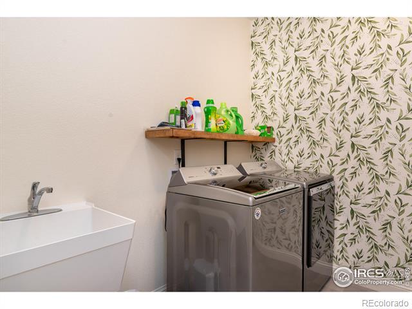
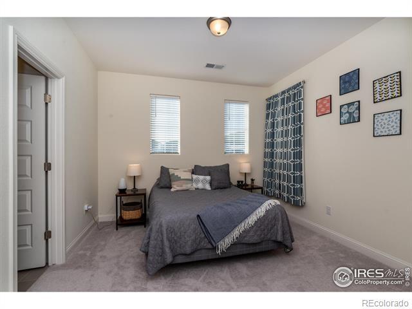
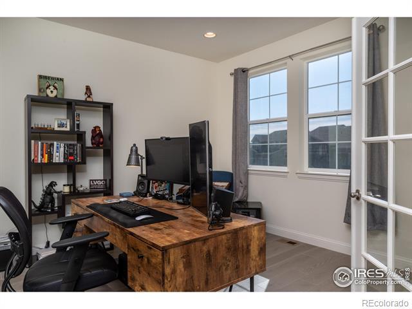
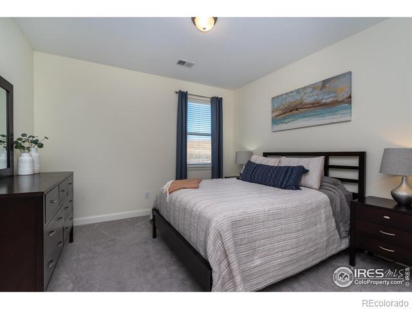
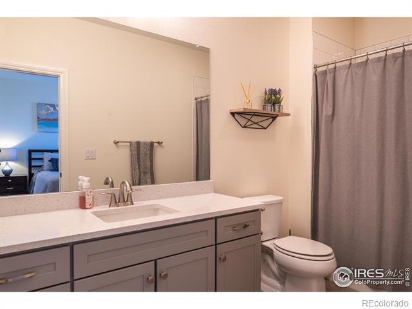
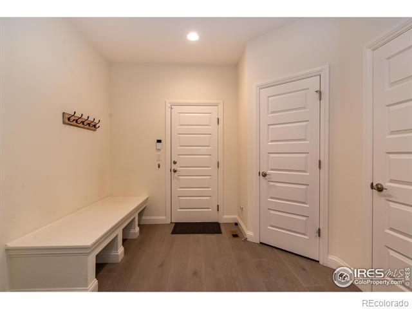
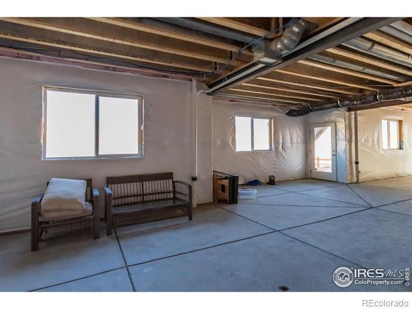
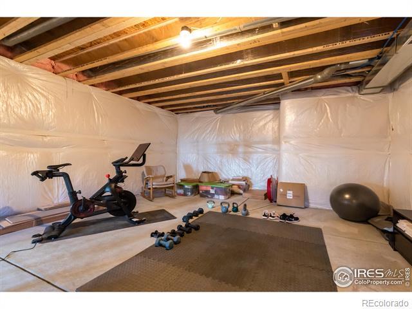
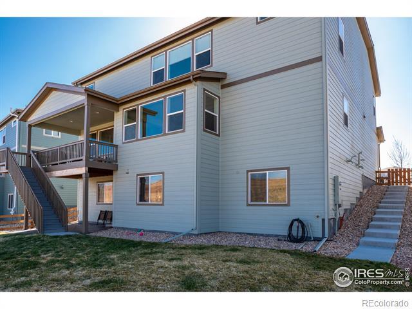
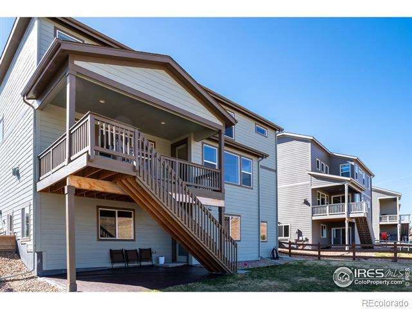


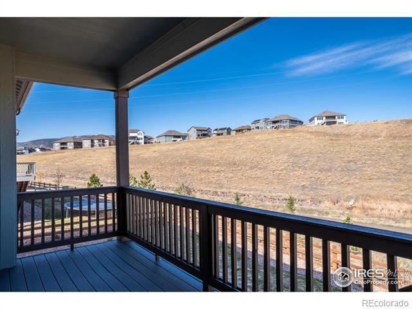
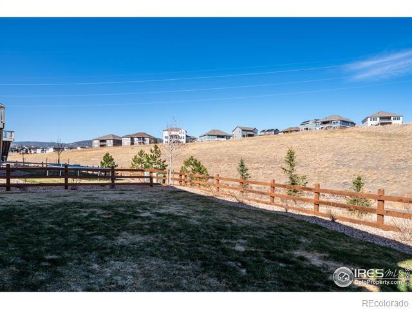
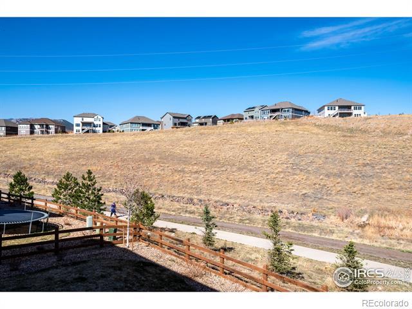
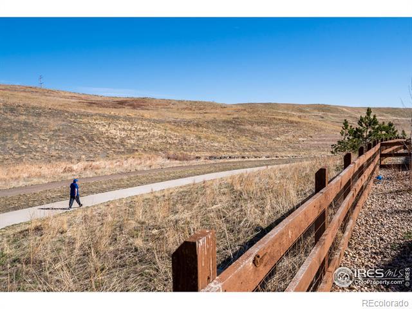
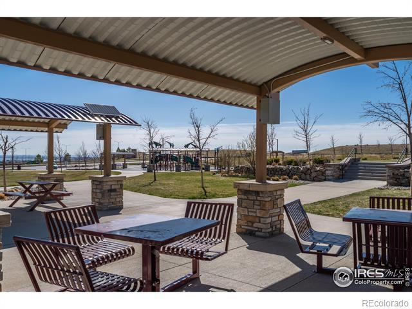
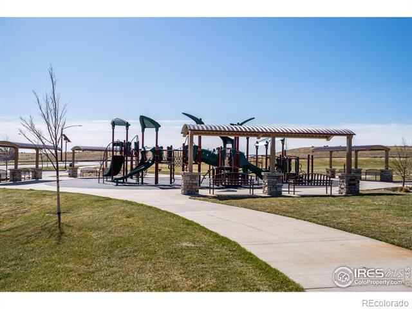
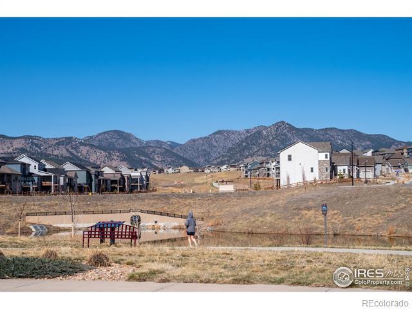
Flooring:
Exclusions:
Architectural Style:
County:
Property Type:

Close Price: $1,106,745
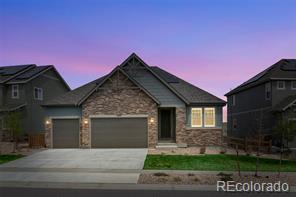
List Price: $975,000
Original List Price: $975,000
Residence Levels: One
Property Subtype: Single
Basement: Yes
Structure Type: House Year Built: 2020
Name: Candelas
Contract Date: 05/10/2022
Contract Date: 05/15/2022
Date (DIM):
Contingency: None
Heater, Microwave, Oven,
&
Information
Waterfront Feat:
In Rear
Elementary School: Three Creeks / Jefferson County R-1
Middle/Junior Sch: Wayne Carle / Jefferson County R-1
High School: Ralston Valley / Jefferson County R-1
Building & Water Information
Faces: South View:
Exterior Features: Balcony, Private Yard
Water Source: Public Sewer: Public Sewer, Septic
Information
List Agent
Phone:
Mobile:
Phone:
Mobile: 719-660-2705
Buyer Agent



Phone:
Mobile:
Close Information
17857 W 95th Avenue, Arvada, CO 80007 (Status: Closed, Listing ID: 6065662)
Jefferson
Residential
Family
Subdivision
Listing
Purchase
Known Close
06/03/2022 Days In MLS: 5 Association: Y Multiple: N Cov/Rest: Y Assoc Fee Tot Annl: $540.00 Tax Annual Amt: $4,553 Tax Year: 2020 Tax Legal Desc: Lot 32, Block 4, Candelas Filing No.2 Interior Area & SqFt Building Area Total (SqFt Total): 4,512 Living Area (SqFt Finished): 4,512 Above Grade Finished Area: 2,256 Below Grade Total Area: 2,256 Below Grade Finished Area: 2,256 Below Grade Unfinished Area: 0 PSF Total: $245 PSF Finished: $245 PSF Above Grade: $491 Basement: Bath/Stubbed, Exterior Entry, Finished, Full, Sump Pump, Walk-Out Access Bsmnt Ceiling Ht: Foundation: Slab Fireplace: 2/Basement, Gas, Gas Log, Great Room Heating: Forced Air, Natural Gas Cooling: Central Air HVAC Description: Interior Features: Ceiling Fan(s), Concrete Counters, Eat-in Kitchen, Entrance Foyer, Five Piece Bath, Granite Counters, High Ceilings, Jack & Jill Bath, Kitchen Island, Open Floorplan, Pantry, Primary Suite, Quartz Counters, Vaulted Ceiling(s), Walk-In Closet(s), Wet Bar Appliances: Bar Fridge, Convection Oven, Cooktop, Dishwasher, Disposal, Double Oven, Dryer, Gas Water
Range, Refrigerator
Carpet, Laminate, Tile Furnished: Unfurnished
Seller's personal property and staging items. Bed & Bath Summary Bedrooms Total: 4 Bathrooms Total: 4 Baths Full: 3 Baths Three Quarter: 0 Baths Half: 1 Baths One Quarter: 0 Parking Parking Total: 3 Garage Spaces: 3 Offstreet Spaces: 0 Association Information Assoc 1 Fee/Frequency: $45.00 Monthly Assoc 2 Fee/Frequency: Assoc 3 Fee/Frequency: Assoc Fee Incl: Maintenance Grounds Assoc Amenities: Clubhouse, Fitness Center, Pool, Tennis Court(s) Senior Community: No Restriction Covenants: Other Pets Allowed: Rentals Allowed: Site
Location
Lot Size: 0.27 Acres / 11,761 SqFt
Lot Features: Landscaped, Level, Sprinklers In Front, Sprinklers
Bldg/Complex Name:
Contemporary Direction
Construction Materials: Frame, Vinyl Siding Roof: Architectural Shingles
Water Included: Yes
Tank Public Remarks Pristine Opportunity on one of Candelas largest lots- A near New impeccable ranch, offers a walk out basement on over 1/4 of an acre. Grand 12' ceilings in the Great room, 3 bedrooms plus a study, covered deck overlooking the spacious yard and views, open and bright kitchen with pantry, double oven, and large island. The Master bedroom boasts a walk-in closet and private 5 piece bathroom. Top it o Confidential
Private Remarks: The 2-10 Home Warranty "SUPREME" COVERAGE POLICY" given to buyer at closing by The Galansky Group Showings will start on Friday 5/13/2022 NO OVERLAPPING SHOWINGS As of Saturday, sellers will accept an offer at any time. All over ask must have Appraisal gap Buyers will verify square footage and other. information. Please use GPS to navigate to home. Home is staged so none of the staged i Buyer Agency Comp: 2.8% Dual Variable: No Submitted Prosp: Yes Transaction Broker Comp: 2.8%
List Agent: Michael Galansky
303-773-3140 List Office: MB The Galansky Group LLC
303-807-6800 Email: Michael@thegalanskygroup.com Co List Agent: Ruth Catchen
719-660-2705 Co List Office: MB The Galansky Group LLC
Email: ruth@thegalanskygroup.com
Buyer Agent: Rachel Sartin
720-434-4319 Buyer Office: Corken + Company Real Estate Group, LLC
720-434-4319 Email: rachel@corken.co
Concessions: No Buyer Financing: Conventional Not intended for public use All data deemed reliable but not guaranteed Generated on: © REcolorado 2022. 09/30/2022 9:07:23 PM
Lot Size: 0.27 Acres / 11,761 SqFt
Current Use:
Fencing: Full
Lot Features: Landscaped, Level, Sprinklers In Front, Sprinklers In Rear
Road Surf/Front: Paved/Public Road
Road Responsibility: Public Maintained Road
Elementary School: Three Creeks / Jefferson County R-1
Bldg/Complex Name: Middle/Junior Sch: Wayne Carle / Jefferson County R-1 High School: Ralston Valley / Jefferson County R-1 Parcel Number: 460226
School of Choice: Yes Walk Score: 0 View Walk, Bike, & Transit Scores
Building Information
Architectural Style: Contemporary Direction Faces: South View: Construction Materials: Frame, Vinyl Siding Roof: Architectural Shingles Exterior Features: Balcony, Private Yard
Property Condition: Model Builder Name: William Lyon Homes Builder Model: 50A2 Elevation D Patio/Porch Feat: Covered, Deck, Patio Pool Features:

Water & Utilities
Water Included: Yes
Water Source: Public Sewer: Public Sewer, Septic Tank
Utilities: Cable Available, Electricity Connected, Internet Access (Wired), Natural Gas Available, Natural Gas Connected
Green Features
Power Production Type Power Production Size Year Install Ownership
Electric: 110V, 220 Volts
Lease Amt Purchase Agreement Amt
Solar Thermal 2020 Third Party Owned $13,500
Current Financing: Green Energy Efficient: Appliances, HVAC, Thermostat, Windows



Public Remarks
Pristine Opportunity on one of Candelas largest lots- A near New impeccable ranch, offers a walk out basement on over 1/4 of an acre. Grand 12' ceilings in the Great room, 3 bedrooms plus a study, covered deck overlooking the spacious yard and views, open and bright kitchen with pantry, double oven, and large island. The Master bedroom boasts a walk-in closet and private 5 piece bathroom. Top it off with a full basement and 3 car garage for toys, storage, and future expansion. The basement is fully finished with a large bar, entertainment area, wine refrigerator, extra refrigerator for storage, and walk out area to large patio and fully landscaped yard. Along with all those amenities is a full bedroom and five-piece bath with a custom $7000 steam shower. The basement is recently finished, has ten-foot ceilings, and has not been used! No details were spared in finishing this basement! This stunning home was only occupied Five months a year, in the past two yearsIt is in new condition is ready for you to personalize and create your life. Come see this lovely ranch model home today. This house has solar panels and a lease with Ion solar which must be assumed. Incredible energy savings and statements to verify available.
Directions
From U.S. 36: Take the Sheridan exit, go south to 88th Avenue and turn right. Follow 88th Avenue West around Standley Lake to Indiana and turn right. Take Indiana North to Candelas Parkway and turn left. Follow Candelas Parkway West to Salvia Street and turn right. Take first left on W. 94th Avenue. Please use GPS OR navigation system for best results.
Confidential Information
Private Remarks: The 2-10 Home Warranty "SUPREME" COVERAGE POLICY" given to buyer at closing by The Galansky Group Showings will start on Friday 5/13/2022 NO OVERLAPPING SHOWINGS As of Saturday, sellers will accept an offer at any time. All over ask must have Appraisal gap. Buyers will verify square footage and other. information. Please use GPS to navigate to home. Home is staged so none of the staged items are included. Please do not leave a business card and leave lights on as you found them. Thank you!
Buyer Agency Comp: 2.8%
Transaction Broker Comp: 2.8%
Contract Earnest Check To: Cherry Creek Title
Dual Variable: No
Submitted Prosp: Yes
Possession:
Ownership:
List Agent
Phone: 303-773-3140
Mobile: 303-807-6800
Office: 303-773-3140
Email: Michael@thegalanskygroup.com
Phone: 719-660-2705
ruth@thegalanskygroup.com
Buyer Agent
Phone: 720-434-4319
rachel@corken.co
Close Information
Buyer Financing:
Buyer
Generated
09/30/2022 9:07:20
Closing/DOD Contract Min Earnest: $25,000 Listing Terms: Cash, Conventional, Jumbo Title Company: Cherry Creek Title
Individual Investor Blackout End Date: Docs Available: HOA Docs Available, Utility Average Home Warranty: Yes Occupant Type: Vacant
List Agent: Michael Galansky List Agent ID: 24514
List Office: MB The Galansky Group LLC
List Office ID: M1915 Co List Agent: Ruth Catchen
Co List Agent ID: 55041613 Co List Office: MB The Galansky Group LLC Email:
Co List Office ID: M1915
Buyer Agent: Rachel Sartin
Agent ID: 055821 Buyer Office: Corken + Company Real Estate Group, LLC Email:
Buyer Office ID: LCC09
Concessions: No
Conventional Commission Modified: NA Closing Comments: Not intended for public use All data deemed reliable but not guaranteed
on: © REcolorado 2022.
PM

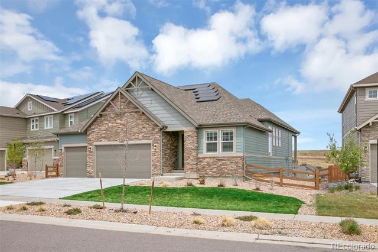

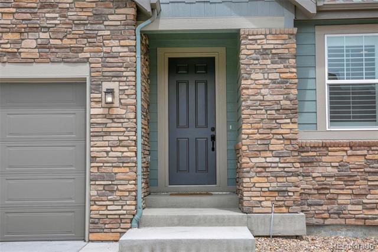
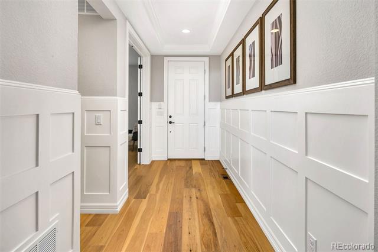
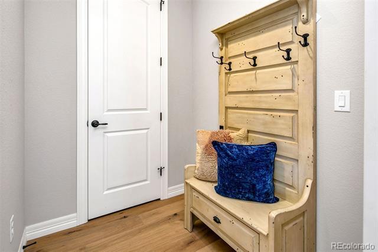
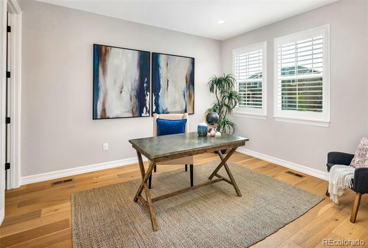
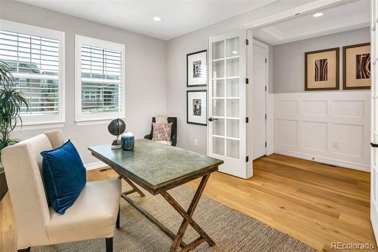
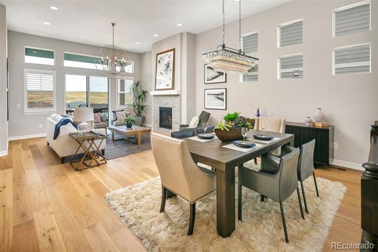
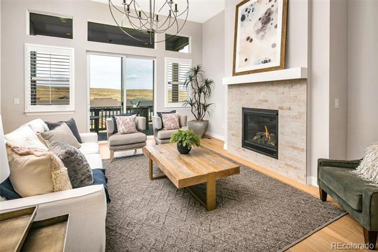
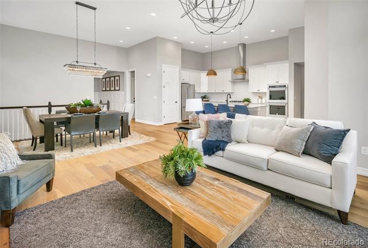
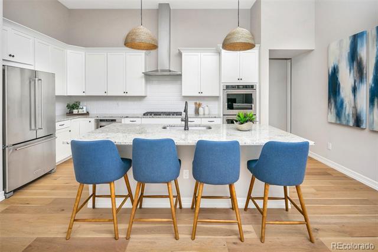
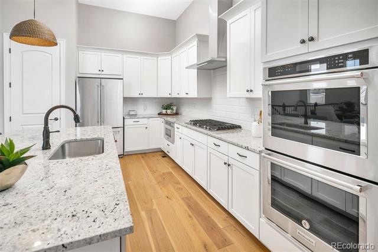
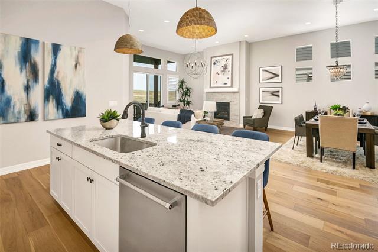
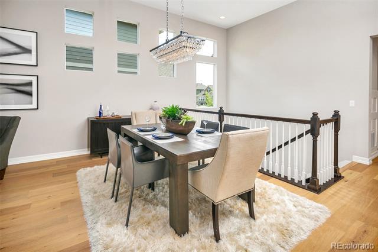
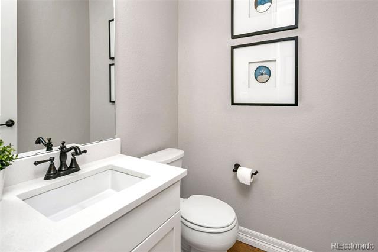
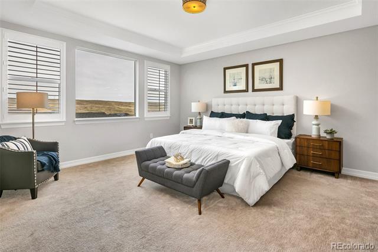
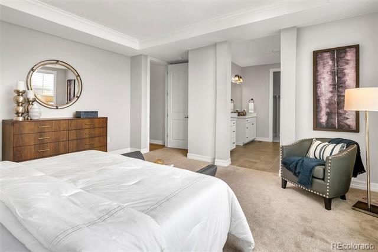
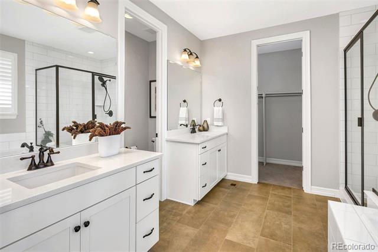
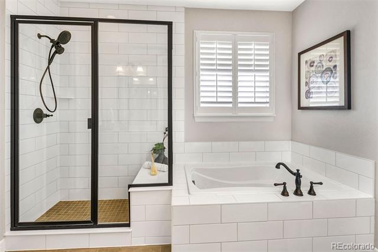
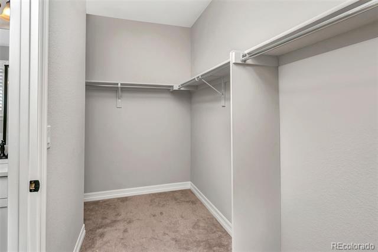
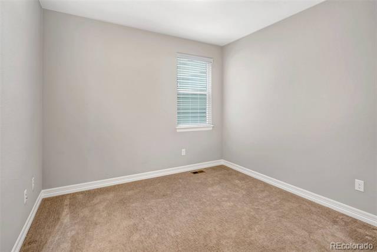
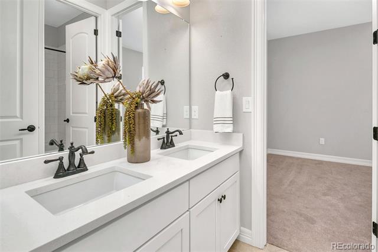
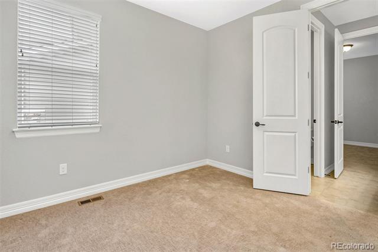
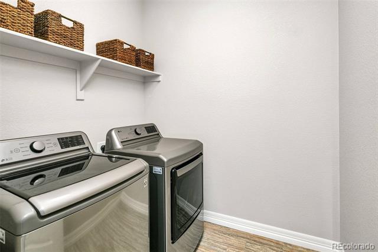
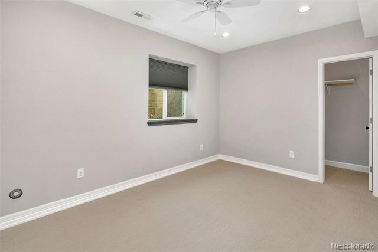
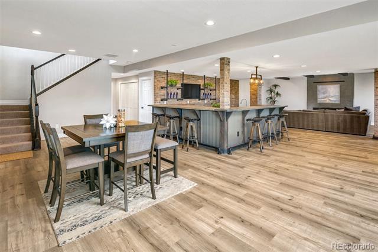
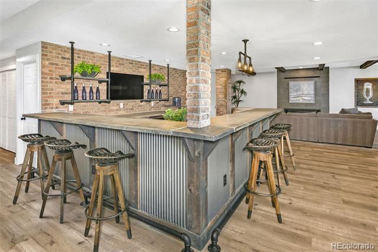
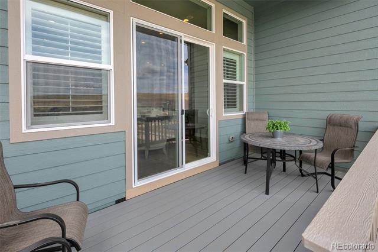
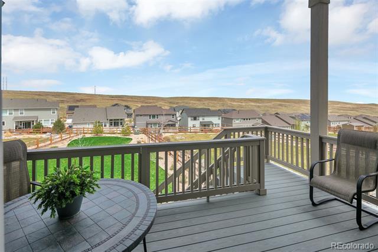
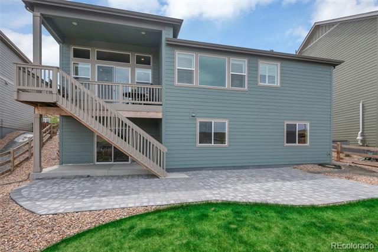
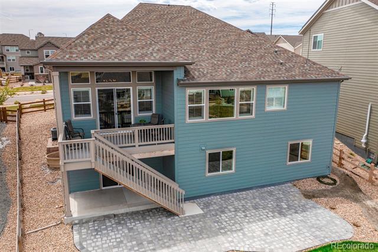

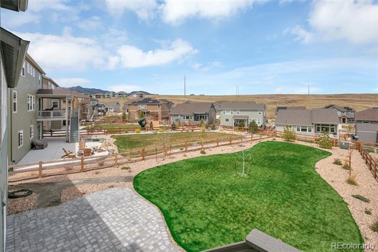
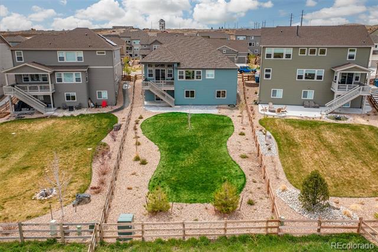
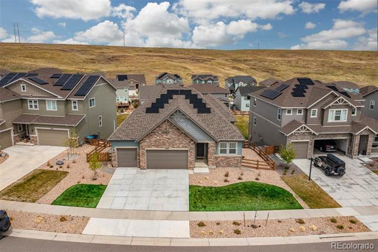
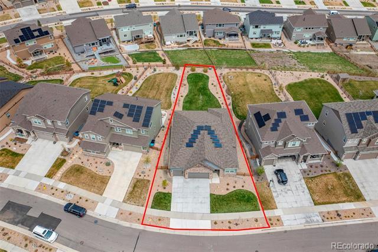
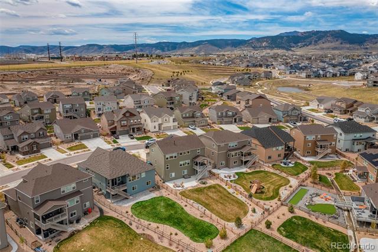
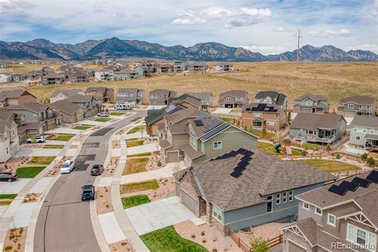
Closed Properties
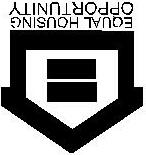
IR962981
W 94th
2,2732,273 785,000$352
4,546 $800,000 102%05/12/22
Arvada 2,6832,683 890,000$345 $3454627619
$785,000
17357 W 95th AVE $890,000
5,353 $173 $926,000 104%04/29/22
Arvada 3,3073,307 950,000$286 $2862920895

17988 W 95th AVE $950,000
4,907 $193 $945,000 99%07/22/22
Arvada 3,3983,398 969,900$287 $2877623778
17688 W 95th AVE $969,900
4,995 $195 $975,000 101%05/31/22
Arvada 3,3983,398 989,000$299 $299IR962260
17979 W 95th PL $989,000
4,995 $1,017,500 103%05/31/22
Arvada 4,5122,256 975,000$491 $2456065662
17857 W 95th AVE $975,000
4,512 $245 $1,106,745 114%06/03/22
Property Type is 'Residential' Mls Status is one of 'Active', 'Pending' Mls Status is 'Closed' Status Contractual Search Date is 09/30/2022 to 04/03/2022 Latitude, Longitude is within 0.25 mi of 17819 W 94th Dr, Arvada, CO 80007, USA Originating System Name is one of 'REcolorado', 'ROCC', 'SSBR', 'IRES*' 6 Properties have been discarded. Residential Active Properties Listing ID CityAddress Bds Bths Ttl Fin PSF Fin List PriceOrig PricePSF TtlAbv List PSF Abv DIM 17593 W 93rd PL $741,3653 3,559 $20809/13/223Arvada 2,3432,343 741,365$316 $3164451528 17 9465 Yankee WAY $999,9954 4,399 08/31/223Arvada 3,0033,003 1,049,000$333 $333IR974471 31 Count: 2 Averages: 3,979 $870,680$2082,673 $3252,673 High Low MedianList Price: $870,680 $895,183$325 $741,365$999,995 24
Listing ID CityAddress Bds Bths Ttl Fin Close PricePSF Fin List PriceOrig Price CP/OLPPSF TtlAbv Close PSF Abv DIM 17550
DR
3
3Arvada
$352
3
3
4
4
4
4
20
4
4
4
4
4
5
4
4
5 Count: 6 104%Averages: 4,885 $926,483 $961,708$2023,262 $3022,886 High Low MedianClosed Price: $960,000 $926,483$343 $800,000$1,106,745 7 Report Totals $912,533$203 $308 $961,7083,1154,6582,833Count : 8 Averages: Close PriceList PriceOrig PricePSF FinPSF TtlPSF AbvSqft FinSqFt TtlSqFt Abv $918,658$ 339 104 % CP/OLP Generated on: 09/30/2022 CMA 1-Line Page 1 of 1REcolorado.com Presented By: Alex Swords All data deemed reliable but not guaranteed Copyright REcolorado © 2022. All rights reserved.
