



1314 Knox Ct #1, Denver, CO 80204-1646, Denver County
APN: 5052-12-083 CLIP: 6695868523








APN: 5052-12-083 CLIP: 6695868523



How accurate are Zestimates?
21.7%
Zestimates varied up to 21.7% or $137,800 compared to actual MLS prices.


2 Active
1 Pending 5 Sold


STATUS: A = ACTIVE P = PENDING S = CLOSED

Details
Prop Type: Multi-Family
County: Denver
Subdivision: West Colfax
Full baths: 1.0
Features
Association Yn: false
Basement: Daylight, Full Building Area Source: Public Records
Construction Materials: Brick
Cooling: Air ConditioningRoom
Remarks
3/4 Baths: 1.0
Lot Size (sqft):
Garages: 1
List date: 3/9/23
List Price: $740,000
Orig list price: $750,000
Taxes: $3,721
School District: Denver 1
High: North
Middle: Lake Int'l
Elementary: Colfax
Heating: Floor Furnace
Levels: One
Listing Terms: 1031
Exchange, Cash, Conventional, FHA, VA Loan


Living Area Total: 1870
Main Level Bathrooms: 1
Main Level Bedrooms: 2
Parking Total: 2
Roof: Architectural Shingles
Senior Community Yn: false
Sewer: Public Sewer
Structure Type: Duplex
Tax Legal Description: L 23 & 24 BLK 5 COLFAX AVE SUB OF MAPLE GROVE SUB
Tax Year: 2023
Feeling lost in the vast sea of soulless new builds?? Look no further! Last half of another Gorgeous, Fully Permitted Garden City Design Build half duplex Spec Remodel in West Colfax/Sloans Lake! This quintessential Denver Row-home has it all. All the modern amenities and systems of a new build with the CHARACTER of a historic home. Completely updated from the inside out! All new


electrical, plumbing, HVAC, Roof windows, Finishes, New garage, fencing...Everything. Nice front porch landing provides a stately entrance but still private from the street. Great open layout on the main level with gorgeous tile fireplace hearth and original refinished hardwood floors. Open Kitchen with soft close shaker doors, quartz countertops, and stainless steel appliances. Designer finishes and professionally designed throughout. Main floor has 2 good sized bedrooms and a 3/4 Bathroom. Move through the light filled back entry landing with custom metal work leading to the basement where you'll find a cozy family room for movie nights or curling up with a good book. Past the Family room is the Primary with Ensuite bathroom and walk in closet. Great private fenced in back yard with brand new 1 car garage. Extra concrete pad for 1 off street parking spot coming soon. Fantastic location blocks to all the amenities of the Sloans Lake redevelopment and Sloans lake. A few short blocks to the light-rail station and the gulch park. Multiple coffee shops, Breweries, Little Man Ice Cream, you'll never be out of options! 1402 Meade went under contract in 2 days last weekend. Pictures are of 1402 and is staged. 1404 is not Staged.
Courtesy of Goodhouse Real Estate LLC

Information is deemed reliable but not guaranteed.















$740,000 ACTIVE 3/2/23
Details
Prop Type: Multi-Family
County: Denver
Subdivision: West Colfax
Full baths: 1.0
Features
Association Yn: false
Basement: Daylight, Full Building Area Source: Public
Records
Construction Materials: Brick
Cooling: Air ConditioningRoom
Remarks
3/4 Baths: 1.0
Lot Size (sqft):
Garages: 1
List date: 3/2/23
Orig list price: $750,000
Taxes: $3,721
Elementary: Colfax
Heating: Floor Furnace
Levels: One
Listing Terms: 1031
Exchange, Cash, Conventional, FHA, VA Loan


Living Area Total: 1870
Main Level Bathrooms: 1
Main Level Bedrooms: 2
Parking Total: 2
Roof: Architectural Shingles
Senior Community Yn: false
Sewer: Public Sewer
Structure Type: Duplex
Tax Legal Description: L 23 & 24 BLK 5 COLFAX AVE SUB OF MAPLE GROVE SUB
Tax Year: 2023
Feeling lost in the vast sea of soulless new builds?? Look no further! Here is another Gorgeous, Fully Permitted Garden City Design Build Spec Remodel in West Colfax/Sloans Lake! This quintessential Denver Row-home has it all. All the modern amenities and systems of a new build with the CHARACTER of a historic home. Completely updated from the inside out! All new electrical,
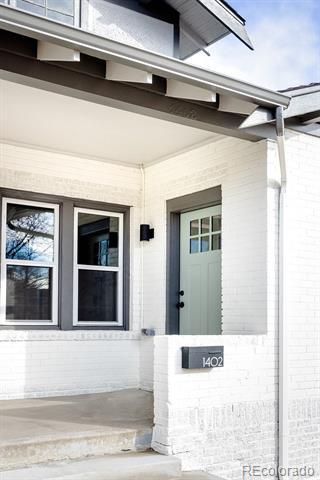

plumbing, HVAC, Roof windows, Finishes, New garage, fencing...Everything. Nice front porch landing provides a stately entrance but still private from the street. Great open layout on the main level with gorgeous tile fireplace hearth and original refinished hardwood floors. Open Kitchen with soft close shaker doors, quartz countertops, and stainless steel appliances. Designer finishes and professionally designed throughout. Main floor has 2 good sized bedrooms and a 3/4 Bathroom. Move through the light filled back entry landing with custom metal work leading to the basement where you'll find a cozy family room for movie nights or curling up with a good book. Past the Family room is the Primary with Ensuite bathroom and walk in closet. Great private fenced in back yard with brand new 1 car garage. Extra concrete pad for 1 off street parking spot coming soon. Fantastic location blocks to all the amenities of the Sloans Lake redevelopment and Sloans lake. A few short blocks to the light-rail station and the gulch park. Multiple coffee shops, Breweries, Little Man Ice Cream, you'll never be out of options!
Courtesy of Goodhouse Real Estate LLC

Information is deemed reliable but not guaranteed.












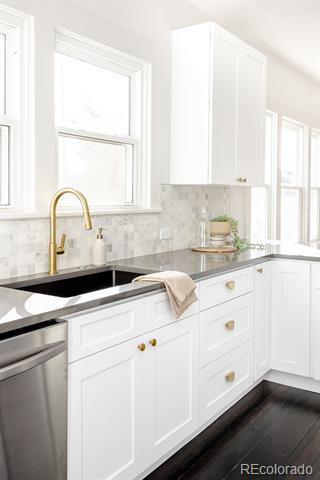


Details
Prop Type: Townhouse
County: Denver
Subdivision: West Colfax
Style: Contemporary
Full baths: 1.0
3/4 Baths: 1.0
Features
Appliances: Bar Fridge, Dishwasher, Disposal, Microwave, Range, Range
Hood, Refrigerator, Tankless
Water Heater
Association Yn: false
Construction Materials:
Cement Siding, Frame, Other, Wood Siding
Cooling: Central Air
Exterior Features: Gas Valve, Lighting
Half baths: 2.0
Lot Size (sqft):
Garages: 1
List date: 7/26/22
Pending date: 3/25/23
Off-market date: 3/25/23
Updated: Mar 25, 2023 6:58 AM
List Price: $634,000
Orig list price: $649,900
Taxes: $1,857
School District: Denver 1
High: North
Middle: Strive Lake
Elementary: Eagleton
Flooring: Tile, Wood
Heating: Forced Air
Interior Features: Eat-in
Kitchen, Quartz Counters, Wet Bar
Laundry Features: In Unit
Levels: Three Or More
Listing Terms: Cash, Conventional, FHA


Living Area Total: 1183
Main Level Bathrooms: 1
Parking Features: Dry Walled, Exterior Access Door
Parking Total: 1
Patio And Porch: Patio, Rooftop
Property Condition: New
Construction
Roof: Composition, Membrane
Security Features: Carbon Monoxide Detector(s), Smoke Detector(s)
Senior Community Yn: false
Sewer: Community
Structure Type: Townhouse
Tax Legal Description: TBD (Townhouse)

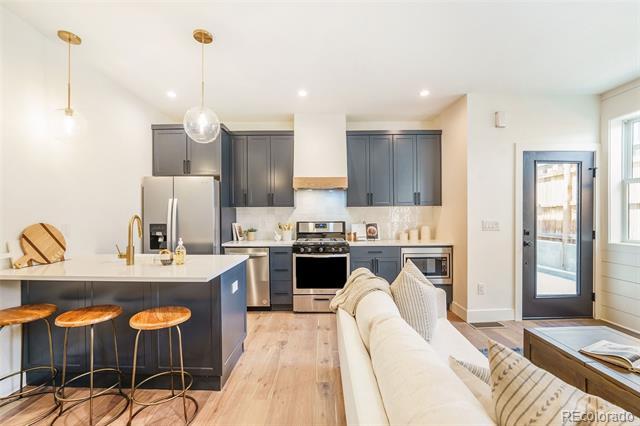
Tax Year: 2021
Water Source: Public
Don't miss your chance to own one of these stunning townhomes in the popular West Colfax neighborhood! These are not your standard builder-grade townhomes. These residences were built to stand-out with elevated finishes and design details throughout. From the gorgeous weathered/brushed-grain hardwood flooring throughout (no carpet!), to the shiplap and wallpaper accent walls, statement kitchen hoods with custom woodwork, wet-bar with beverage center, high-end tile and light fixtures - no detail was overlooked in planning these homes. Over 375 SF of outdoor living make these units live even larger. Enjoy a cup of coffee from your private back patio, or head upstairs to your huge roof-top patio complete with stunning views and engineered for that cozy hot tub. Party Wall Agreement, so no HOA. You can't beat this location being only a 1-2 minute walk to the Knox Light Rail Station, backing up to the newly re-vamped Paco Sanchez Park, and just minutes from the restaurants and amenities at Sloans Lake. These warm contemporary townhomes were built for you to love where you live, and to live your best lifestyle.

Information is deemed reliable but not guaranteed.

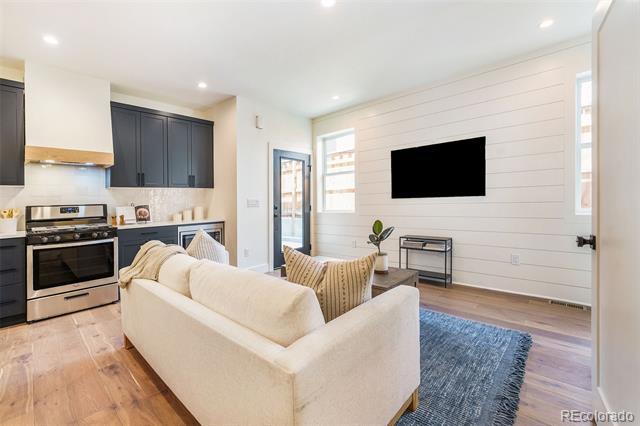
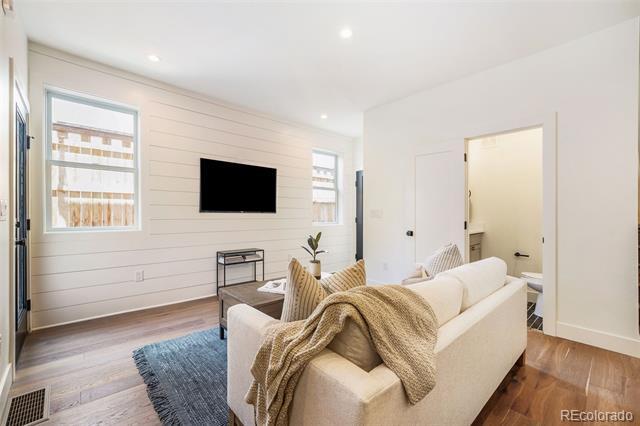
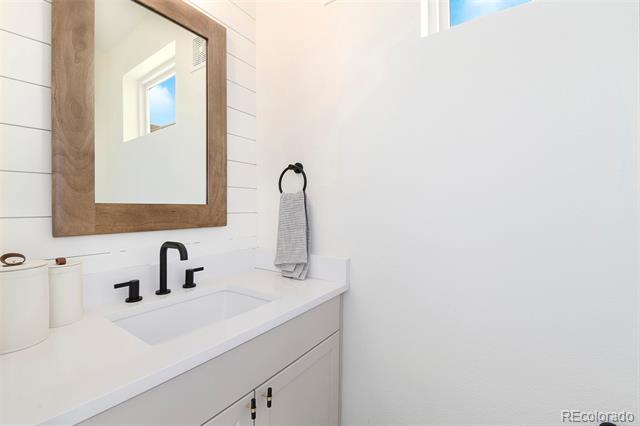
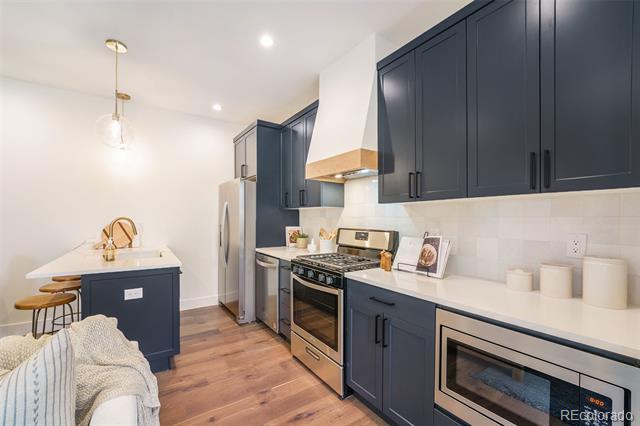
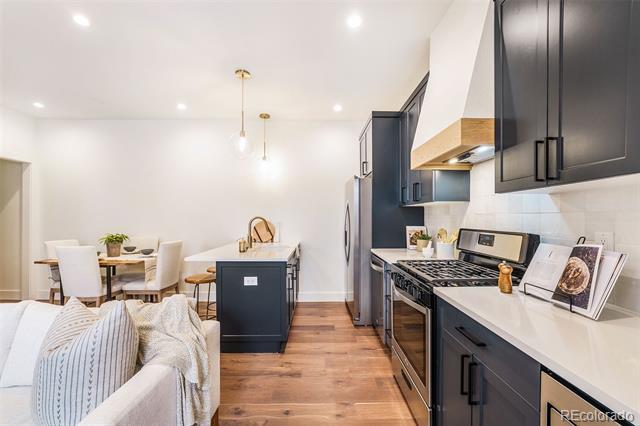
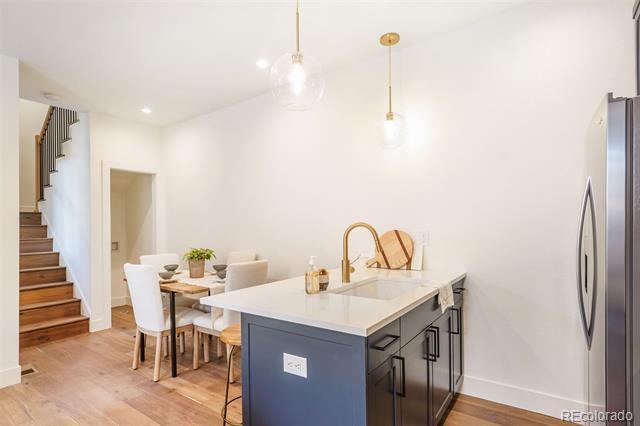


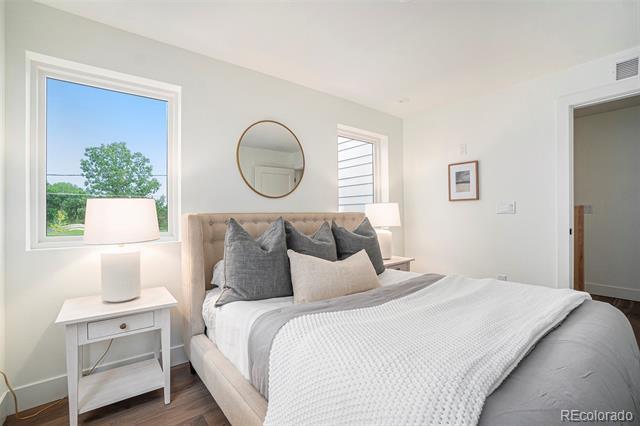

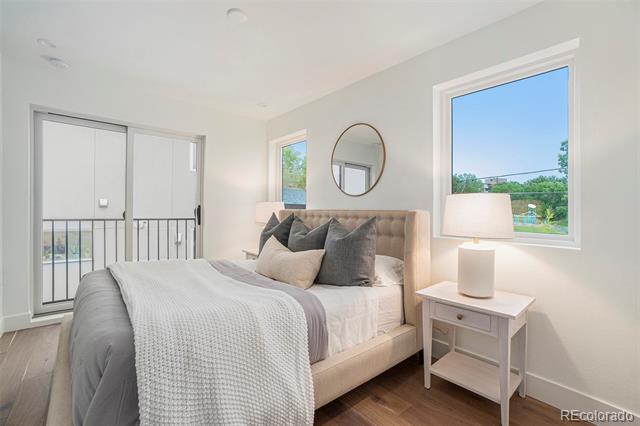
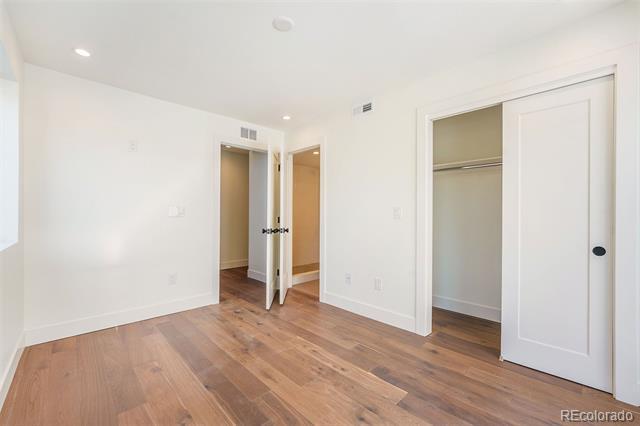


Details
Prop Type: Townhouse
County: Denver
Subdivision: West Colfax
Style: Contemporary
Full baths: 1.0
Features
Appliances: Bar Fridge, Dishwasher, Disposal, Microwave, Range, Range
Hood, Refrigerator, Tankless
Water Heater
Association Yn: false
Concessions: Buyer Closing
Costs/Seller Points Paid
Concessions Amount: 13500
Construction Materials: Cement Siding, Frame, Other, Wood Siding
3/4 Baths: 1.0
Half baths: 2.0
Lot Size (sqft):
Garages: 1
List date: 7/26/22
Sold date: 1/6/23
Off-market date: 12/1/22
Updated: Jan 9, 2023 6:37 AM
List Price: $619,000
Orig list price: $649,900
1314 Knox Court, Denver, Colorado 80204
Taxes: $1,857
School District: Denver 1
High: North
Middle: Strive Lake
Elementary: Eagleton
Cooling: Central Air
Exterior Features: Gas Valve, Lighting
Flooring: Tile, Wood
Heating: Forced Air
Interior Features: Eat-in
Kitchen, Quartz Counters, Wet Bar
Laundry Features: In Unit
Levels: Three Or More
Listing Terms: Cash, Conventional, FHA


Living Area Total: 1183
Main Level Bathrooms: 1
Parking Features: Dry Walled, Exterior Access Door
Parking Total: 1
Patio And Porch: Patio, Rooftop
Property Condition: New
Construction
Roof: Composition, Membrane
Security Features: Carbon Monoxide Detector(s), Smoke Detector(s)
Senior Community Yn: false
Sewer: Community
Structure Type: Townhouse
Tax Legal Description: TBD (Townhouse)


Tax Year: 2021
Water Source: Public
Don't miss your chance to own this stunning new-construction townhome in the popular West Colfax neighborhood! These are not your standard builder-grade townhomes. These residences were built to stand-out with elevated finishes and design details throughout. From the gorgeous weathered/brushed-grain hardwood flooring throughout (no carpet!), to the shiplap and wallpaper accent walls, statement kitchen hoods with custom woodwork, wet-bar with beverage center, high-end tile and light fixtures - no detail was overlooked in planning these homes. Over 375 SF of outdoor living make these units live even larger. Enjoy a cup of coffee from your private back patio, or head upstairs to your huge roof-top patio complete with stunning views and engineered for that cozy hot tub. Party Wall Agreement, so no HOA. You can't beat this location being only a 1-2 minute walk to the Knox Light Rail Station, backing up to the newly re-vamped Paco Sanchez Park, and just minutes from the restaurants and amenities at Sloans Lake. These warm contemporary townhomes were built for you to love where you live, and to live your best lifestyle.

Information is deemed reliable but not guaranteed.















MLS #9617688

$640,000
CLOSED 2/23/23
Details
Prop Type: Multi-Family
County: Denver
Subdivision: Villa Park
Features
Association Yn: false
Concessions: Buyer Closing
Costs/Seller Points Paid
Concessions Amount: 13147
Living Area Total: 1421
Parking Total: 1
Remarks
Lot Size (sqft):
Garages: 1
Off-market date: 2/23/23
3 Beds
Updated: Feb 23, 2023 6:29 AM
List Price: $634,000
Structure Type: Townhouse Tax Legal Description: COLFAX AVE SUB OF MAPLE GROVE SUB B3 PTN L25 & 26 COM SE COR L25 W 2FT TPOB TH W 52.62FT N 25.02FT E 54.63FT S 25.02FT TPOB
Orig list price: $634,000

Taxes: $2,762
Tax Year: 2021
Beautiful West Colfax townhome just blocks to Sloans Lake! The main floor features an open kitchen / dining / living room concept, complete with fireplace, patio, and a half bath. Kitchen appliances are stainless steel, and you'll love the tiled backsplash! Main bedroom upstairs with en-suite bathroom featuring dual sinks and large walk-in shower. Additional bedroom with walk-in closet and full bathroom. Third floor has bedroom, half bath, and large rooftop patio!
Courtesy of Nomad Brokerage Colorado LLC

Information is deemed reliable but not guaranteed.

Details
Prop Type: Multi-Family
County: Denver
Subdivision: West Colfax
Full baths: 2.0
Lot Size (sqft): 3,189
Features
Appliances: Dishwasher, Disposal, Microwave, Oven, Range, Refrigerator
Association Yn: false
Basement: Finished, Full, Unfinished
Building Area Source: Public Records
Common Walls: 1 Common
Wall
Concessions: Buyer Closing
Costs/Seller Points Paid
Concessions Amount: 12500
Garages: 1
List date: 1/20/23
Sold date: 3/1/23
Off-market date: 1/29/23
Updated: Mar 2, 2023 3:25 AM
List Price: $629,900
Orig list price: $629,900
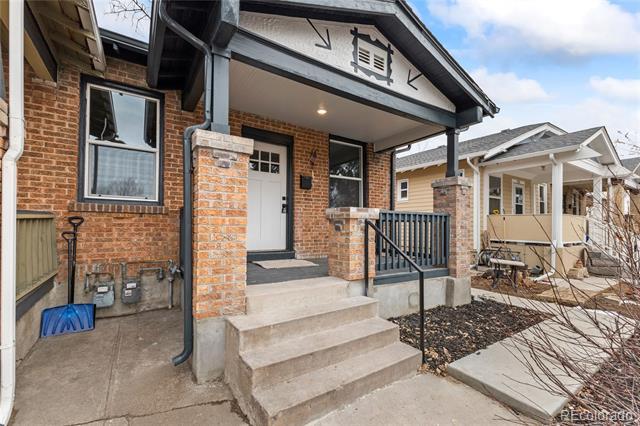
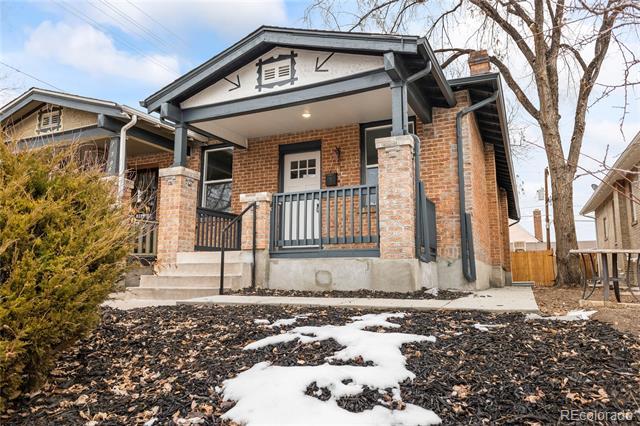
Taxes: $2,224
School District: Denver 1
High: North
Middle: Strive Lake
Elementary: Cheltenham
Construction Materials: Brick, Concrete
Cooling: Air ConditioningRoom
Exterior Features: Balcony, Private Yard
Fencing: Full
Flooring: Tile, Wood
Heating: Forced Air
Levels: One
Listing Terms: Cash, Conventional, FHA, VA Loan


Living Area Total: 2364
Main Level Bathrooms: 1
Main Level Bedrooms: 2
Parking Total: 1
Patio And Porch: Front Porch
Property Condition: Updated/ Remodeled
Roof: Architectural Shingles
Senior Community Yn: false
Sewer: Public Sewer
Structure Type: Townhouse
Tax Legal Description: COLFAX AVE SUB OF MAPLE GROVE SUB B13 PT
Tax Year: 2021
Water Source: Public
Window Features: Double Pane Windows
Zoning: G-MU-5
Fully Remodeled 3 bed 2 bathroom townhome located in West Colfax neighborhood close to Sloans Lake! This property boasts a fully remodeled interior! From the fresh paint to the beautiful refinished hardwood floors, you're going to love the modern look and feel of this townhome. The open layout provides plenty of natural light plus ample living and entertaining space. The new kitchen includes New cabinets, new backsplash, quartz counters, stainless steel appliances, new plumbing and lighting fixtures, and new hardware. The fully renovated bathroom that includes designer tile and sleek design along with all new fixtures is sure to impress any buyer. In the basement you will find another living area/bedroom and another fully renovated bathroom with elevated finishes. Outside you have a minimal maintenance backyard and detached 1 car garage. Conveniently located near city parks, local schools, and easy highway access, this home is your to meet all of your needs!
Courtesy of Keller Williams Realty Downtown LLC

Information is deemed reliable but not guaranteed.


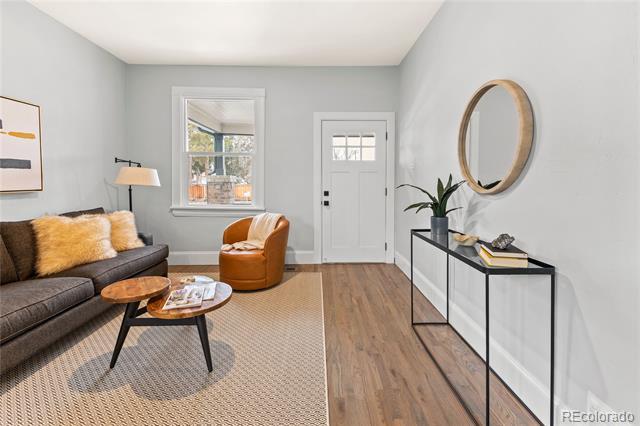

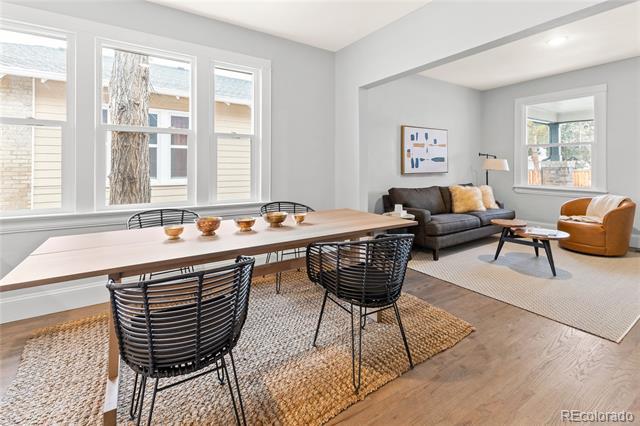

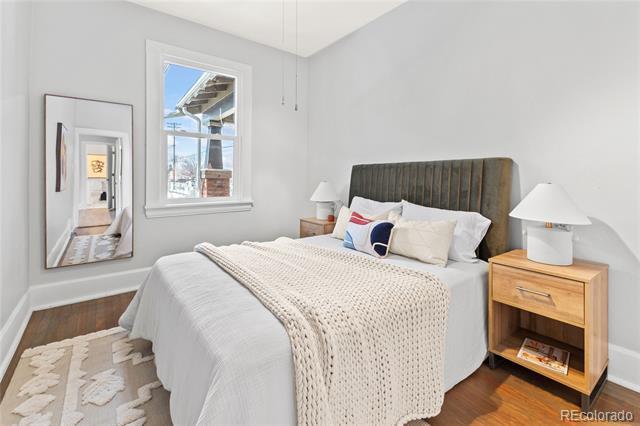

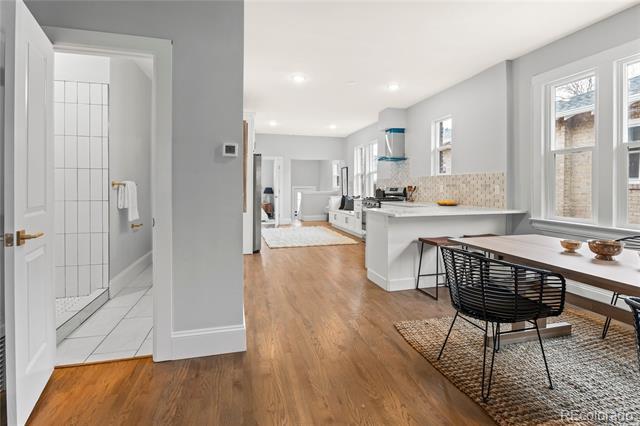


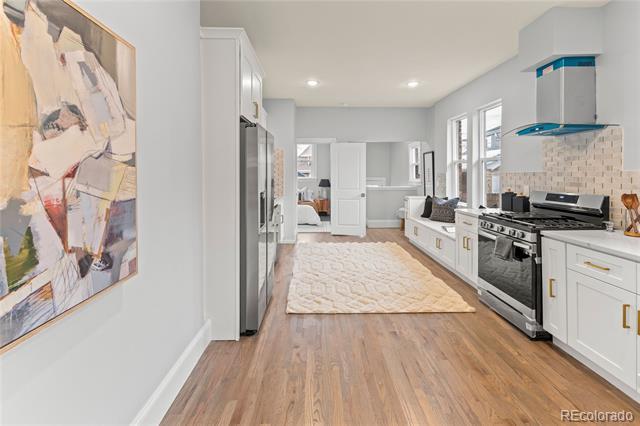
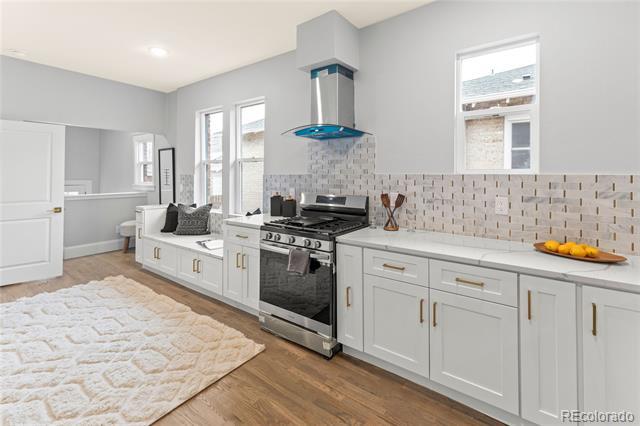


Details
Prop Type: Multi-Family
County: Denver
Subdivision: West Colfax
Style: Mountain Contemporary
Full baths: 1.0
Features
Appliances: Gas Water Heater, Microwave, Oven, Refrigerator
Association Yn: false
Basement: Crawl Space
Building Area Source: Builder
Common Walls: End Unit, No
One Above, No One Below, 1
Common Wall
Concessions: Buyer Closing
Costs/Seller Points Paid
Concessions Amount: 15000
Construction Materials:
Frame, Stone, Stucco
3/4 Baths: 2.0
Half baths: 1.0
Lot Size (sqft):
Garages: 1
List date: 10/6/22
Sold date: 1/20/23
Off-market date: 1/2/23
Updated: Jan 23, 2023 5:37 AM
List Price: $719,900
Orig list price: $750,000
School District: Denver 1
High: West
Middle: Lake Int'l
Elementary: Colfax
Cooling: Air ConditioningRoom, Central Air, Other
Development Status: Reservations/Pre-Sale
Direction Faces: East
Distance To Bus Numeric: 2
Distance To Bus Units: Blocks
Electric: 110V
Exterior Features: Balcony, Barbecue, Dog Run
Fencing: Partial
Flooring: Carpet, Wood
Foundation Details: Block, Concrete Perimeter Green Energy Efficient: Appliances, Construction, Doors, HVAC, Insulation, Lighting, Roof, Thermostat, Water Heater, Windows
Heating: Forced Air, Heat Pump
Interior Features: Granite Counters, High Ceilings, Open Floorplan, Primary Suite, WalkIn Closet(s), Wet Bar



Laundry Features: In Unit
Levels: Three Or More
Listing Terms: 1031
Exchange, Cash, Conventional, FHA, Jumbo
Living Area Total: 1773
Lot Features: Landscaped, Near Public Transit
Main Level Bathrooms: 1
Parking Total: 1
Patio And Porch: Front Porch
Property Condition: New Construction, Under Construction

Road Frontage Type: Public Road
Road Surface Type: Alley Paved
Roof: Composition
Remarks
Senior Community Yn: false
Sewer: Public Sewer
Structure Type: Duplex
Tax Legal Description: TBD
Tax Year: 2022
Utilities: Electricity Connected, Internet Access (Wired), Natural Gas Connected
View: Mountain(s)
Last of 4 units available. BRAND NEW Modern half-duplex with an incredible floor plan.
Water Source: Public
Window Features: Double Pane Windows
Open main floor includes living/dining/kitchen area, 10ft island bar, large wall to wall kitchen, and flex living area with wet bar on the 3rd level. Tasteful and elegant finishes, including 36 Verona dual fuel range, quartz counters, white oak flooring, Delta plumbing fixtures, black on black Milgard windows, and much more.
Three bedrooms with en suite baths. Three outdoor patio/balcony options with beautiful views toward the South and East.
Located only 2 blocks to the light rail station for easy downtown access and walking distance to many amenities such as Alamo Drafthouse, Little Man Ice Cream, Empower Field, and Sloans Lake Tap & Burger.
Planned redevelopment immediately South will add to the appeal of the area and this property.
Link: https://www.westridgeredevelopment.com.
1-year builder warranty included.
Seller is willing to work with an interest rate buy down or other programs that help buyer achieve a better rate.

Courtesy of MODUS Real Estate Information is deemed reliable but not guaranteed.

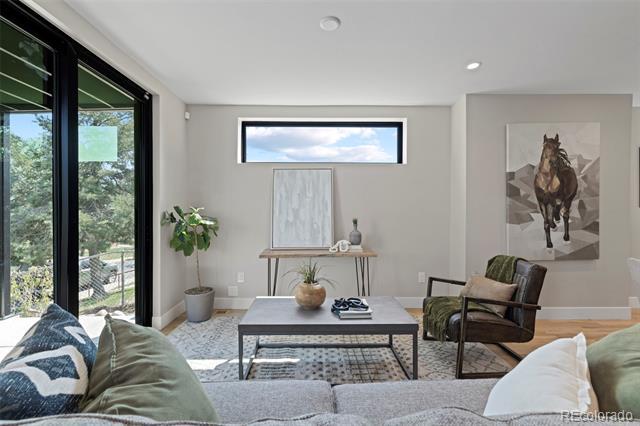
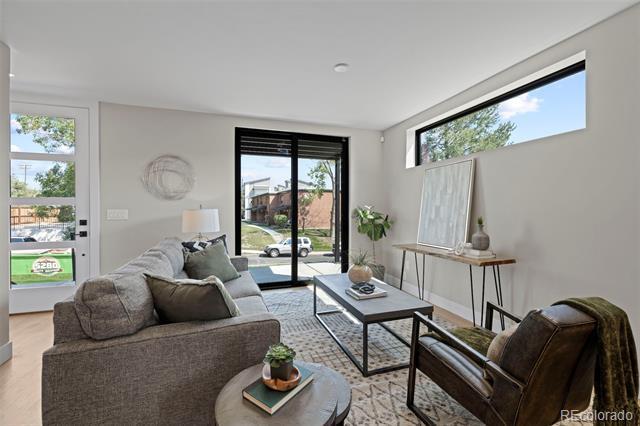


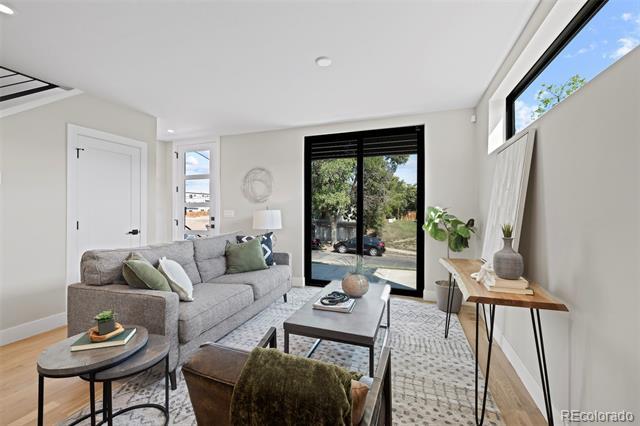
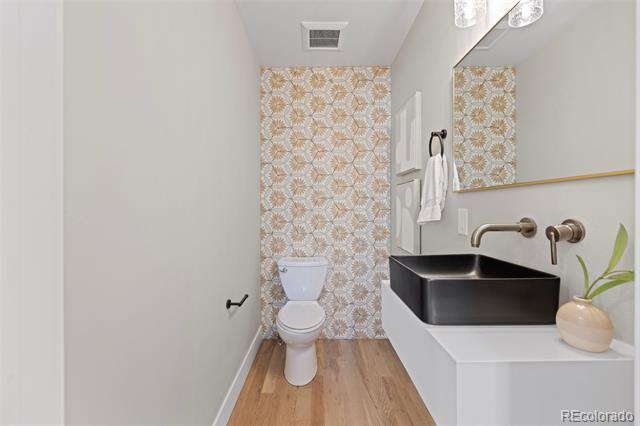
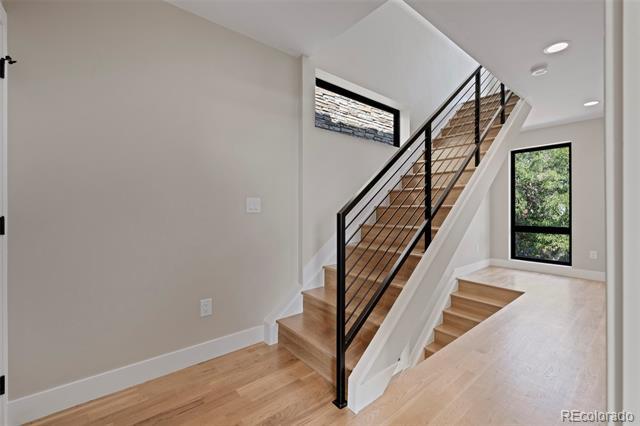
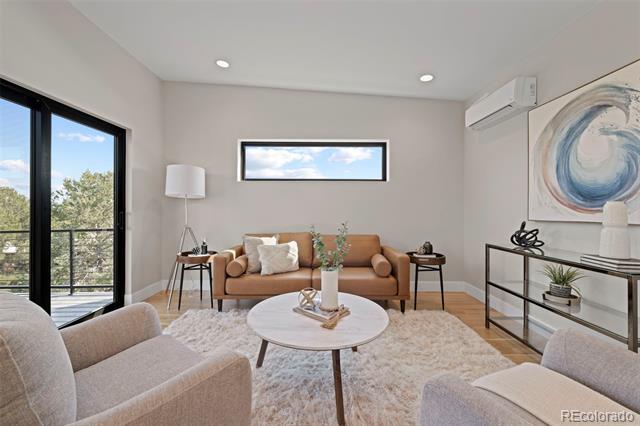
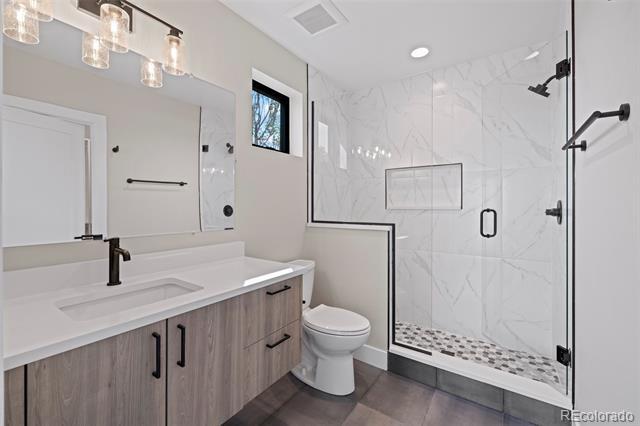





Details
Prop Type: Multi-Family
County: Denver
Subdivision: West Colfax
Style: Mountain Contemporary
Full baths: 1.0
Features
Appliances: Gas Water Heater, Microwave, Oven, Refrigerator
Association Yn: false
Basement: Crawl Space
Building Area Source:
Appraiser
Common Walls: End Unit, No
One Above, No One Below, 1
Common Wall
Concessions: Buyer Closing
Costs/Seller Points Paid
Concessions Amount: 20000
Construction Materials: Frame, Stone, Stucco
3/4 Baths: 2.0
Half baths: 1.0
Lot Size (sqft):
Garages: 1
List date: 9/23/22
Sold date: 11/1/22
Off-market date: 9/27/22
Updated: Nov 2, 2022 4:24 AM
List Price: $739,000
Orig list price: $739,000

School District: Denver 1
High: West
Middle: Lake Int'l
Elementary: Colfax
Cooling: Air ConditioningRoom, Central Air, Other
Development Status: Reservations/Pre-Sale
Direction Faces: East
Distance To Bus Numeric: 2
Distance To Bus Units: Blocks
Electric: 110V
Exterior Features: Balcony, Barbecue, Dog Run
Fencing: Partial
Flooring: Carpet, Wood
Foundation Details: Block, Concrete Perimeter Green Energy Efficient: Appliances, Construction, Doors, HVAC, Insulation, Lighting, Roof, Thermostat, Water Heater, Windows
Heating: Forced Air, Heat Pump
Interior Features: Granite Counters, High Ceilings, Open Floorplan, Primary Suite, WalkIn Closet(s), Wet Bar

Laundry Features: In Unit
Levels: Three Or More
Listing Terms: 1031
Exchange, Cash, Conventional, FHA, Jumbo
Living Area Total: 1680
Lot Features: Landscaped, Near Public Transit
Main Level Bathrooms: 1
Parking Total: 1
Patio And Porch: Front Porch
Property Condition: New Construction
Road Frontage Type: Public Road
Road Surface Type: Alley Paved
Roof: Composition
Remarks
Senior Community Yn: false
Sewer: Public Sewer
Structure Type: Duplex
Tax Legal Description: TBD
BRAND NEW Modern half-duplex with an incredible floor plan.
Tax Year: 2022
Utilities: Electricity Connected, Internet Access (Wired), Natural Gas Connected
View: Mountain(s)
Water Source: Public
Window Features: Double Pane Windows
Open main floor includes living/dining/kitchen area, 10ft island bar, large wall to wall kitchen, and flex living area with wet bar on the 3rd level. Tasteful and elegant finishes, including 36 Verona dual fuel range, quartz counters, white oak flooring, Delta plumbing fixtures, black on black Milgard windows, and much more.
Three bedrooms with en suite baths. Three outdoor patio/balcony options with beautiful views toward the South and East.
Located only 2 blocks to the light rail station for easy downtown access and walking distance to many amenities such as Alamo Drafthouse, Little Man Ice Cream, Empower Field, and Sloans Lake Tap & Burger.
Planned redevelopment immediately South will add to the appeal of the area and this property.
Link: https://www.westridgeredevelopment.com.
1-year builder warranty included.
Seller is willing to work with an interest rate buy down or other programs that help buyer achieve a better rate.

Courtesy of MODUS Real Estate Information is deemed reliable but not guaranteed.





Averages
98.93%
Homes sold for an average of 98.93% of their list price.
It took an average of 56 days for a home to sell.

