








APN: R0390511 CLIP: 5407966179
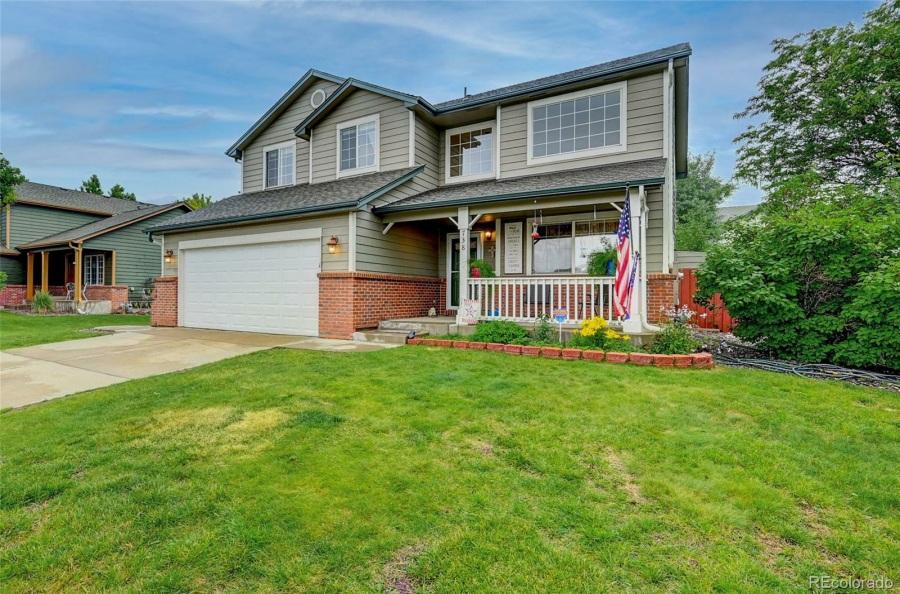
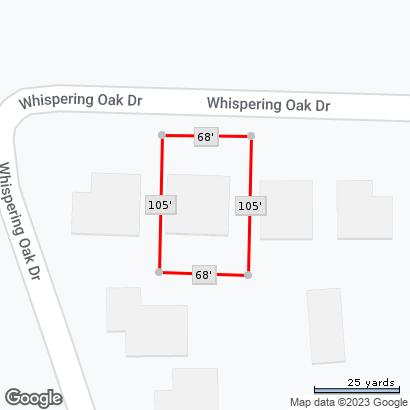
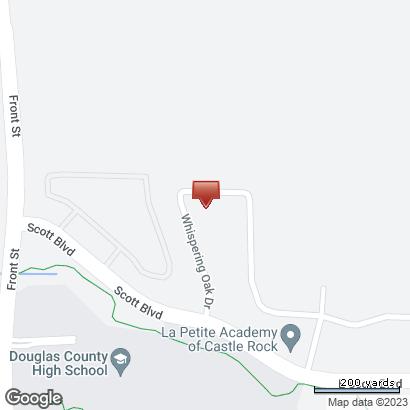
How accurate are Zestimates?
0.8% $4,900
Zestimates varied up to 0.8% or $4,900 compared to actual MLS prices.


2 Active
1 Pending
9 Sold




STATUS: A = ACTIVE P = PENDING S = CLOSED

Details
Prop Type: Single Family Residence
County: Douglas
Subdivision: CastleNorth
Style: Contemporary
Full baths: 1.0
Features
Appliances: Dishwasher, Disposal, Dryer, Microwave, Oven, Range, Refrigerator, Washer
Association Yn: false
Construction Materials: Brick, Frame
Cooling: None
Fencing: Full
Fireplace Features: Family Room, Wood Burning
Flooring: Carpet, Tile, Wood
Foundation Details: Slab
3/4 Baths: 1.0
Lot Size (sqft): 9,147
Garages: 2
List date: 7/17/23
Updated: Jul 17, 2023 1:56 PM
List Price: $525,000
Orig list price: $525,000
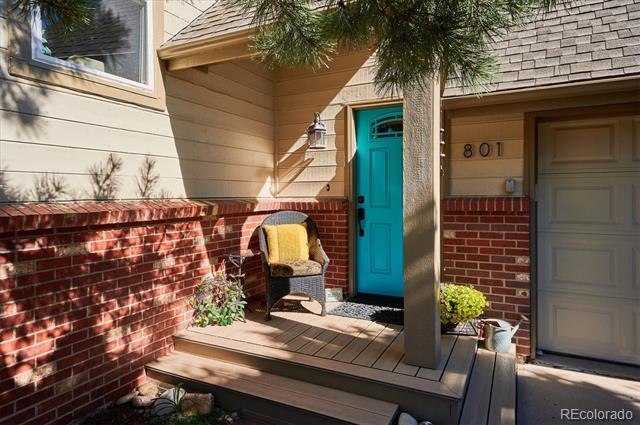
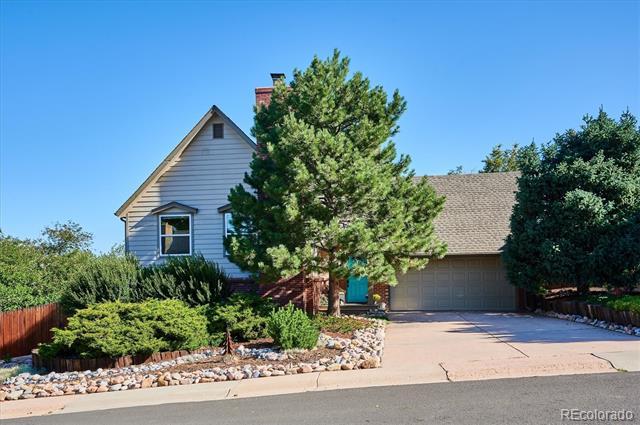
Taxes: $1,513
School District: Douglas RE-1
High: Douglas County
Middle: Mesa
Elementary: Castle Rock
Heating: Forced Air, Natural Gas
Interior Features: Eat-in Kitchen, Granite Counters, Kitchen Island, Open Floorplan, Pantry, Vaulted Ceiling(s), Walk-In Closet(s)
Laundry Features: In Unit
Levels: Bi-Level
Listing Terms: Cash, Conventional, FHA, VA Loan


Living Area Total: 1637
Lot Features: Landscaped
Parking Total: 2
Patio And Porch: Covered, Deck
Property Condition: Updated/ Remodeled
Road Surface Type: Paved
Roof: Composition
Security Features: Security System, Smoke Detector(s)
Senior Community Yn: false
Sewer: Public Sewer
Structure Type: House
Tax Legal Description: LOT 31 BLK 2 CASTLENORTH 2 0.21 AM/L
Tax Year: 2022
Utilities: Electricity Available
View: City, Mountain(s)
Virtual Tour: View
Water Source: Public
Window Features: Double Pane Windows
Fall in love with this Absolutely Enchanting Home in Castle North! Sitting on a .21 Acre Lot that is Lush with Greenery, Views and Privacy! Formerly Completely Remodeled, this Wonderfully Maintained 3 Bedroom, 2 Bath home is Elegantly accented with Designer Paint, Lighting, Fixtures, Wood Flooring, High-End Granite Counters, Custom Wood Cabinetry, and so much More! Enjoy the Interior Featuring Open Concept Great Room on the Upper Floor with Vaulted Ceilings, Panoramic Windows for Abundant Natural Lighting! Adjacent Dining Area adds to the Entertainment friendly appeal! Fabulous Open Kitchen laced with Stainless Steel Appliances, Beautiful Wood Flooring, Custom Wood Cabinets, Pantry, Island with Eating Bar, Hanging Pot Rack, High-End Granite Counters and Slider out to the Spacious Tranquil Deck! The Master Bedroom Suite is also located on the Upper Floor with Panoramic Window, Plush Carpeting, Walk-In Closet, Ensuite Full Bath Features Dual Sink Vanity with Custom Wood Cabinets, lovely Granite Counters and Tile Surround Shower/Tub with Glass Tile Accents! Venture Downstairs and to the Spacious Family Room with Brick Surround Fireplace, Day Bed and Plush Carpeting! Two Additional Bedrooms and an exquisitely Designed 3/4 Bath highlighted with Tile Surround Walk-In Shower with glass Tile accents, Tile Flooring, Gorgeous Granite Counter and Custom Wood Cabinet Vanity! The roomy Laundry Room finishes off the Lower level! 2-Car Garage, Professional Colorful Landscaping and tons of Natural Light are only a few details of this wonderful home! Furnace, Water Heater, Electric Panel, Windows, Plumbing, Electric Fixtures were all part of the full remodel in 2012. Dont miss this outstanding opportunity to make this one of a kind home yours!

Information is deemed reliable but not guaranteed.
 Courtesy of Fathom Realty Colorado LLC
Courtesy of Fathom Realty Colorado LLC
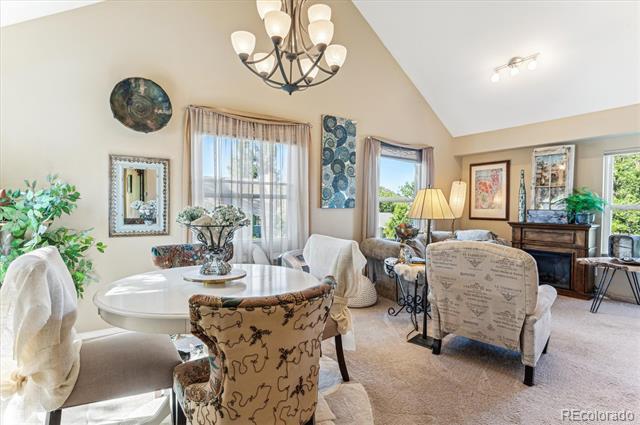

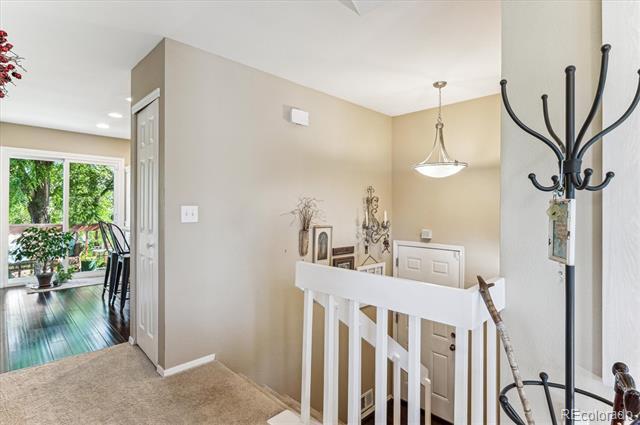
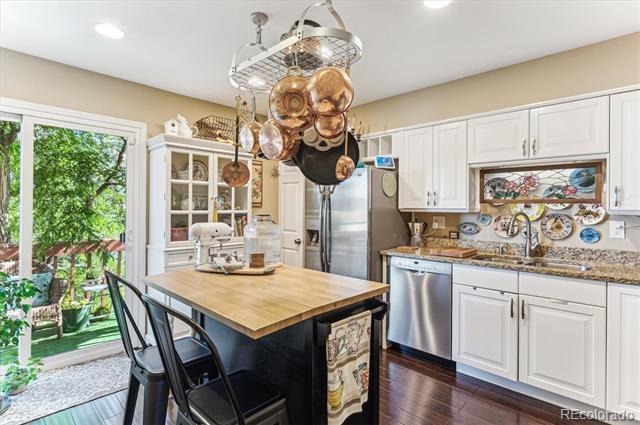


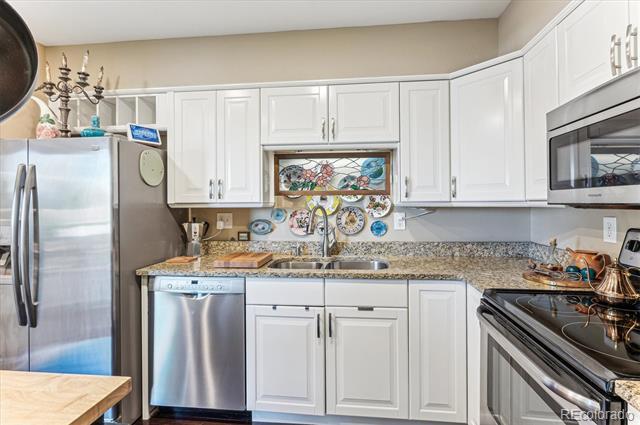
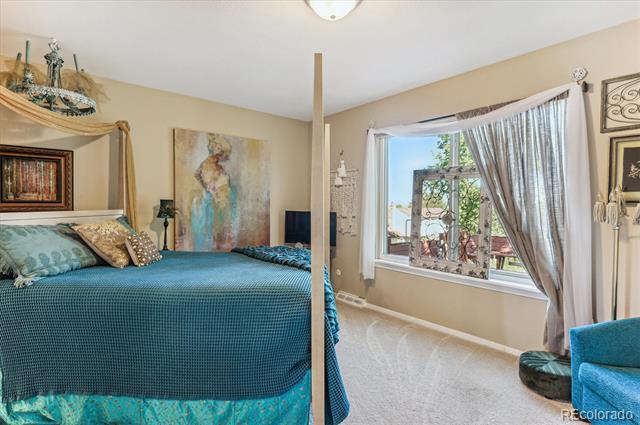
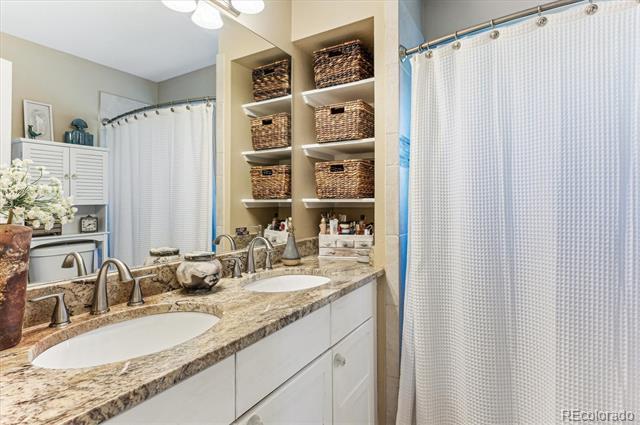

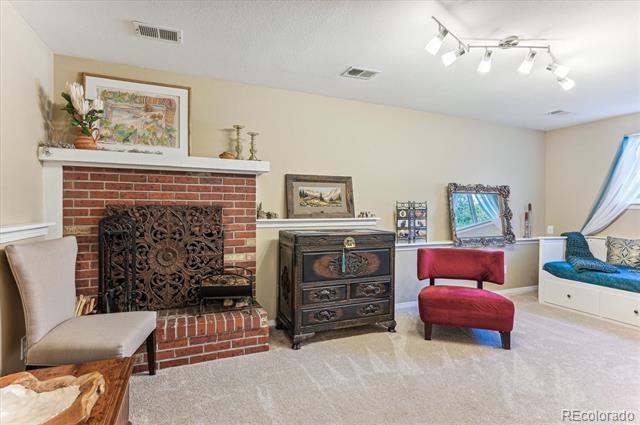
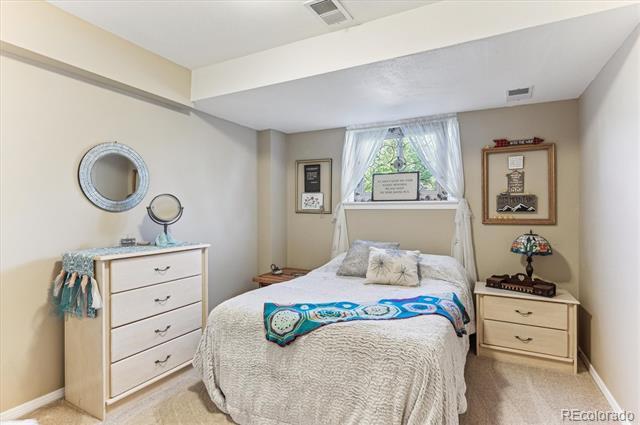


Details
Prop Type: Single Family
Residence
County: Douglas
Subdivision: Castle North
Style: Traditional
Full baths: 1.0
Features
Appliances: Dishwasher, Disposal, Electric Water Heater, Oven, Range, Range Hood, Refrigerator
Association Yn: false
Basement: Walk-Out Access
Building Area Source: Public Records
Construction Materials: Vinyl Siding
Cooling: None
Electric: 110V, 220 Volts
Exterior Features: Playground
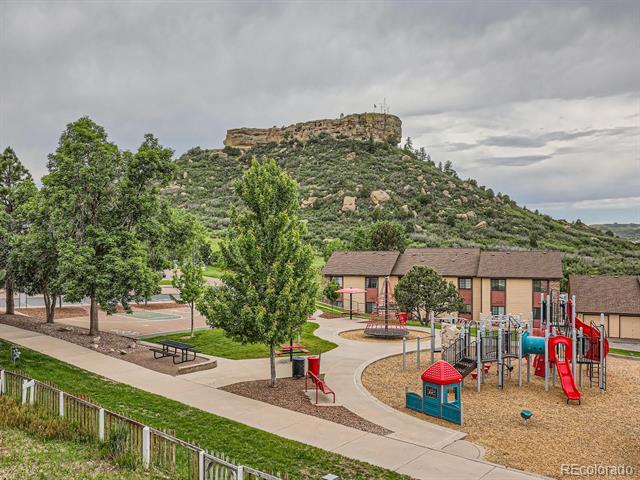
3/4 Baths: 2.0
Lot Size (sqft): 8,712
Garages: 2
List date: 6/23/23
Updated: Jul 22, 2023 8:05 AM
List Price: $565,000
Orig list price: $575,000
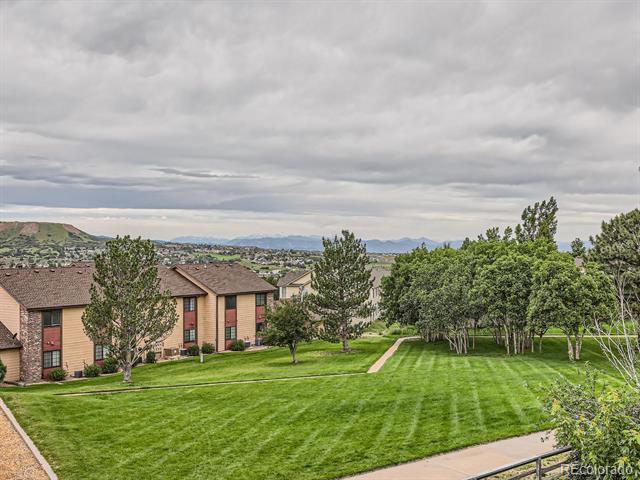
Taxes: $1,648
School District: Douglas RE-1
High: Douglas County
Middle: Mesa
Elementary: Castle Rock
Fencing: None
Flooring: Carpet, Laminate
Foundation Details: Concrete Perimeter
Furnished: Unfurnished
Heating: Forced Air
Interior Features: Ceiling
Fan(s), Eat-in Kitchen, Entrance Foyer, Laminate Counters, Pantry, Walk-In Closet(s)
Levels: Bi-Level
Listing Terms: Cash, Conventional, FHA, VA Loan


Living Area Total: 2434
Lot Features: Greenbelt, Mountainous, Open Space
Parking Features: Concrete, Heated Garage
Parking Total: 2
Patio And Porch: Deck, Patio
Road Frontage Type: Public Road
Road Responsibility: Public Maintained Road
Road Surface Type: Paved
Roof: Composition
Senior Community Yn: false
Sewer: Public Sewer
Structure Type: House
Tax Legal Description: LOT 5 BLK 1 CASTLENORTH 5 0.207 AM/L
Tax Year: 2022
Utilities: Cable Available, Electricity Connected, Internet Access (Wired), Phone Available
Virtual Tour: View
Water Source: Public Window Features: Window Coverings, Window Treatments
Welcome to 919 Park View Street in the established neighborhood of Castle North! This charming 1981 home is surrounded by mountain views, playground park right behind house, open space and incredible views of our big Castle Rock! No HOA. The elevated lot makes you feel like you are living in light and the splendor of natural views. This Bi-level 2,434 sq. feet home has a living room with a large window letting in lots of natural light on the upper level adjacent to dining room and kitchen. Kitchen opens up to a deck that has those fantastic mountain and foothill views. There is a large family room on the lower level with a walk-out to the patio. The primary bedroom with a private en suite bath is also on the upper level with 2 additional nice size bedrooms. 2 bathrooms on the upper as well as a bathroom in the lower. Lower level has an unfinished portion with laundry room, 2 non-conforming bonus rooms as well as lots of nice storage including a large cedar closet. Garage is oversized and has built in cabinetry for storage. West facing with incredible views of the sunset over the foothills.
Move-in ready OR just waiting for your updates! Located within biking/walking distance or short drive to historic downtown Castle Rock. Don't miss out on the opportunity to make this your home!

Courtesy of RE/MAX Alliance
Information is deemed reliable but not guaranteed.

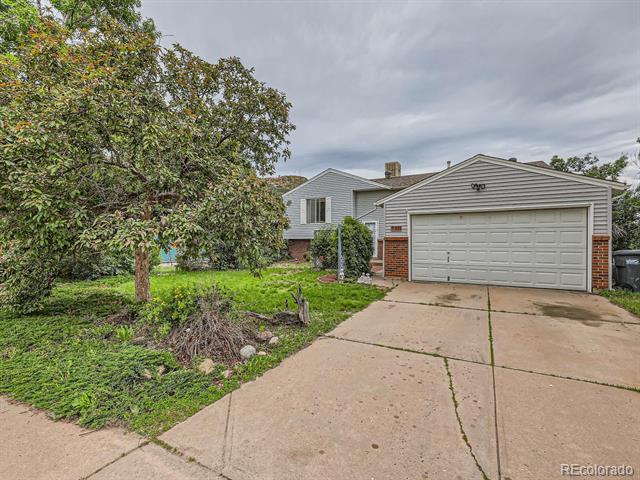
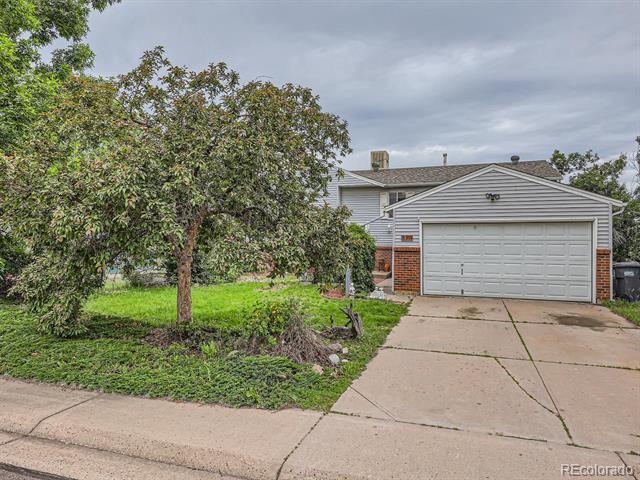
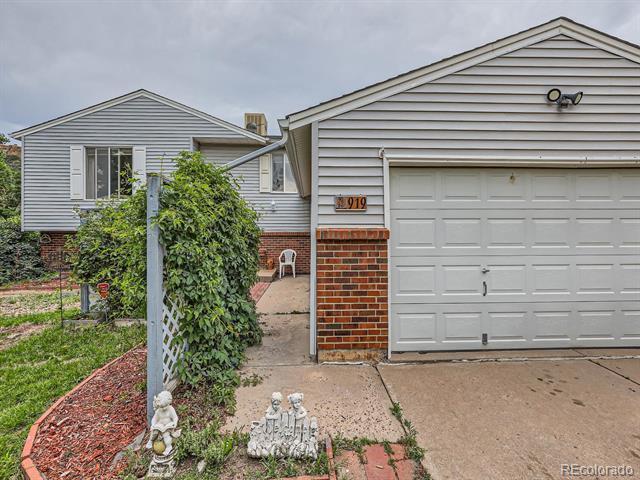



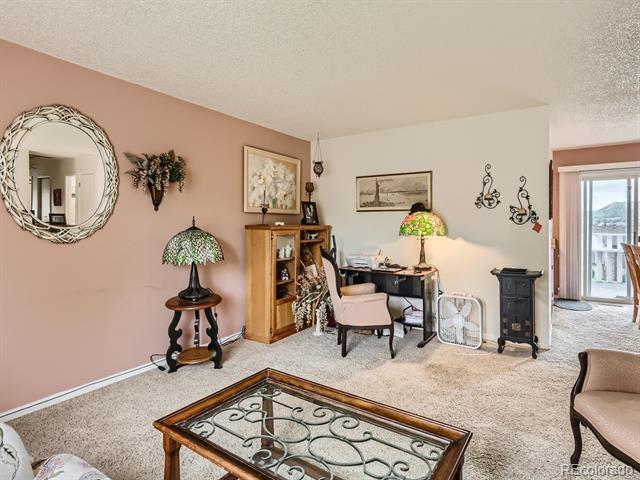
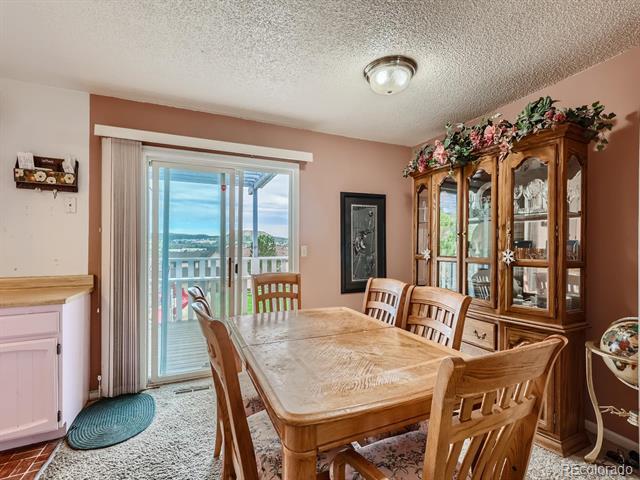



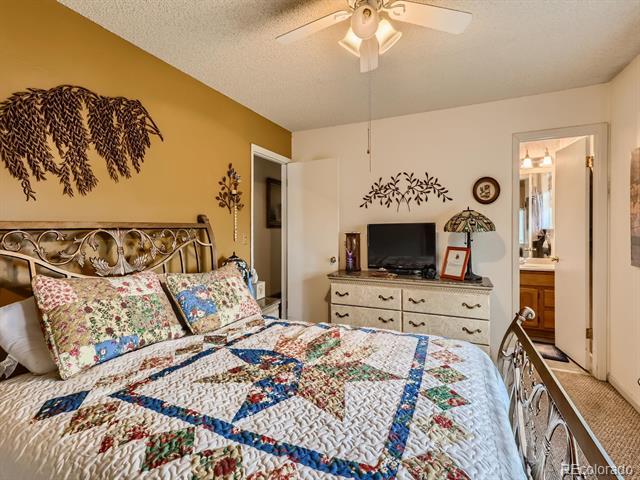


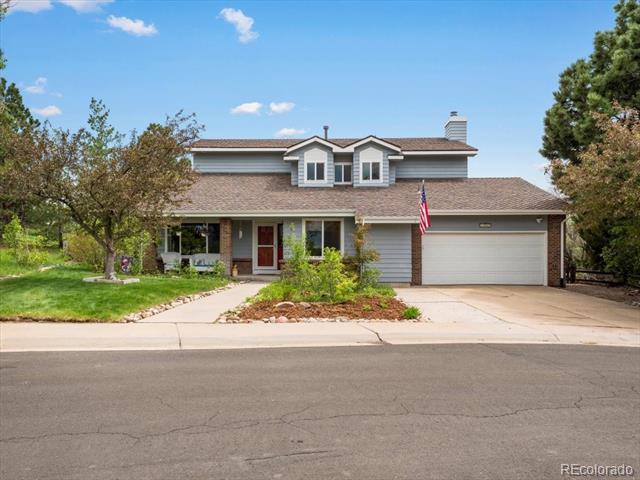
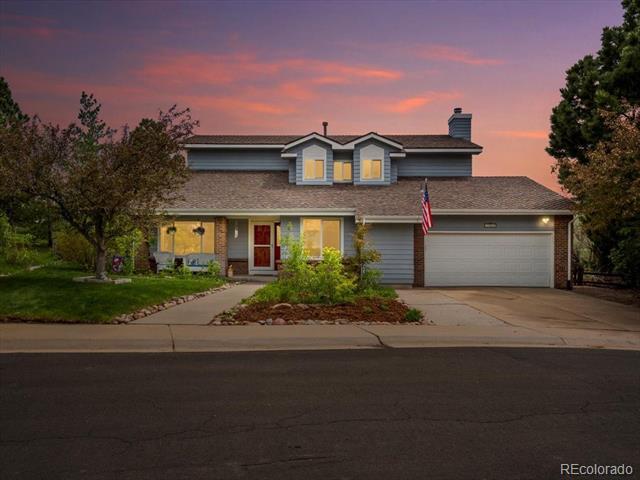
Details
Prop Type: Single Family
Residence
County: Douglas
Subdivision: The Woodlands
Style: Traditional
Full baths: 2.0
Features
Appliances: Dishwasher, Microwave, Oven
Association Fee Frequency: Quarterly
Association Fee Includes: Maintenance Grounds, Snow Removal, Trash
Association Name: The
Woodlands managed by RowCal
Association Phone: 651-233-1307
Association Yn: true
3/4 Baths: 1.0
Lot Size (sqft): 11,413
Garages: 2
List date: 6/1/23
Pending date: 6/25/23
Off-market date: 6/25/23
Updated: Jun 27, 2023 11:50 AM
List Price: $650,000
Orig list price: $650,000
Assoc Fee: $150
Taxes: $2,051
School District: Douglas RE-1
High: Douglas County
Middle: Mesa
Elementary: Castle Rock
Basement: Unfinished
Below Grade Unfinished Area: 652.0
Construction Materials: Brick, Wood Siding
Cooling: Central Air
Exterior Features: Balcony, Private Yard
Fencing: Full
Flooring: Carpet, Wood
Heating: Forced Air
Laundry Features: In Unit
Levels: Three Or More
Listing Terms: Cash, Conventional, FHA, VA Loan


Living Area Total: 2289
Main Level Bathrooms: 1
Main Level Bedrooms: 1
Parking Total: 2
Patio And Porch: Covered, Deck, Front Porch, Patio
Property Condition: Updated/ Remodeled
Roof: Composition
Senior Community Yn: false
Sewer: Public Sewer
Structure Type: House
Tax Legal Description: LOT 2 BLK 1 WOODLANDS AT CASTLE ROCK # 2 0.262 AM/ L
Tax Year: 2022
View: Meadow, Mountain(s)
Virtual Tour: View
Water Source: Public
Prime location in The Woodlands in Castle Rock. Located on large corner lot backing to open space with expansive Southwest Mountain Views and a views of The Rock. This 4 bedroom 3 bath home has been tastefully remodeled and turn-key ready. Open floor plan with vaulted ceilings and lots of natural light. Remodeled Kitchen with dining room, additional eat-in dining area that opens up to the living room with fireplace. Perfect for relaxing and entertaining. Large expansive partially covered deck offering multiple areas to entertain with additional patios in the backyard, raised garden area, flowers and mature landscaping. Primary bedroom with vaulted ceilings, views and remodeled primary bathroom stand alone soaking tub and glass shower. Coffee bar located just outside of primary bedroom, 2 additional bedrooms and full remodeled bathroom on the same floor. 4th bedroom and bathroom located on the main floor can be used as an office or guest suite. Walking distance to open space multiple biking/walking trails and the Castle Rock Rec center. Easy access to the highway, restaurants, amazing shopping, redeveloped downtown Castle Rock and the Outlets at Castle Rock. Buyers who seek all that Colorado has to offer will fall in love with this home and it's fantastic location. This Home is Priced to sell! Don't hesitate schedule your private showing before it's gone! Showings start Saturday June 3rd.
Courtesy of eXp Realty, LLC

Information is deemed reliable but not guaranteed.


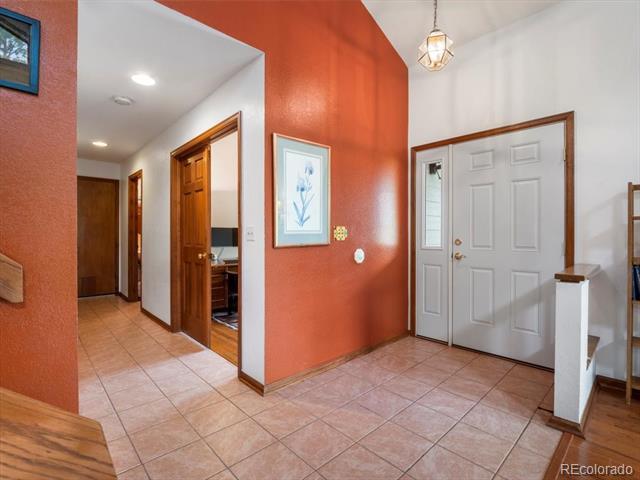



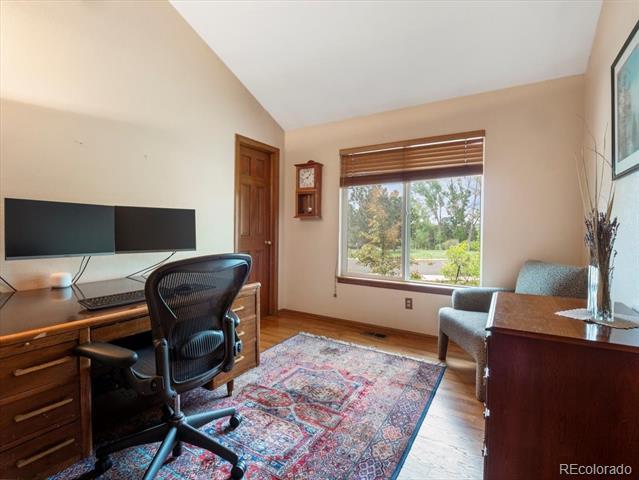
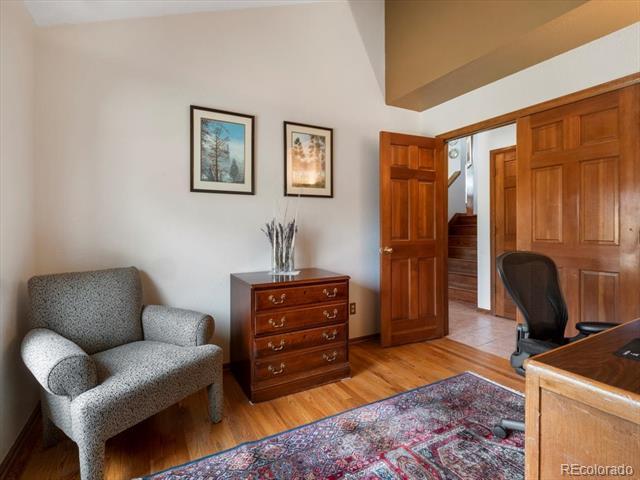
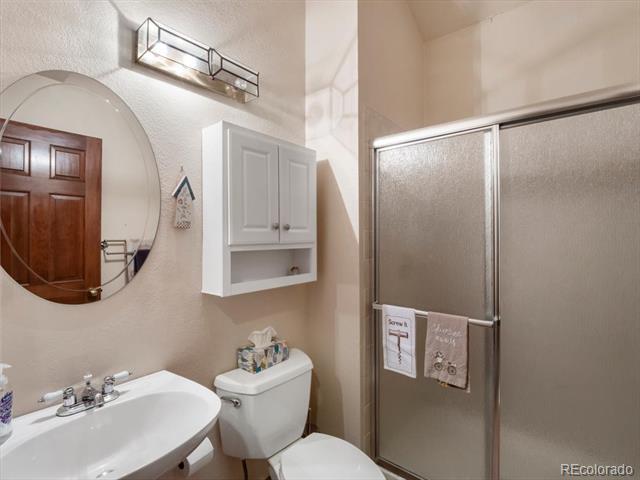
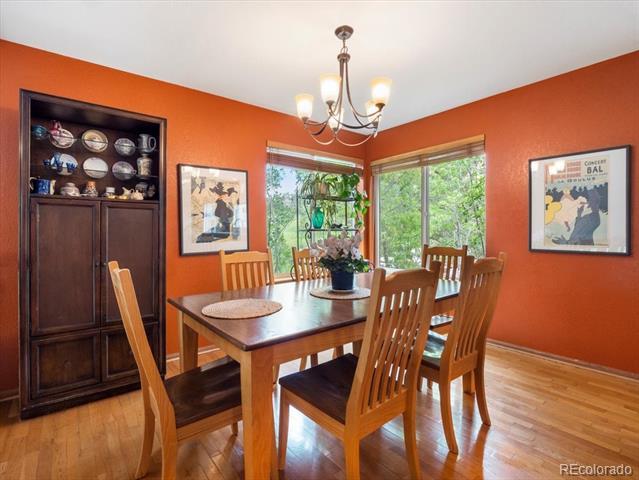
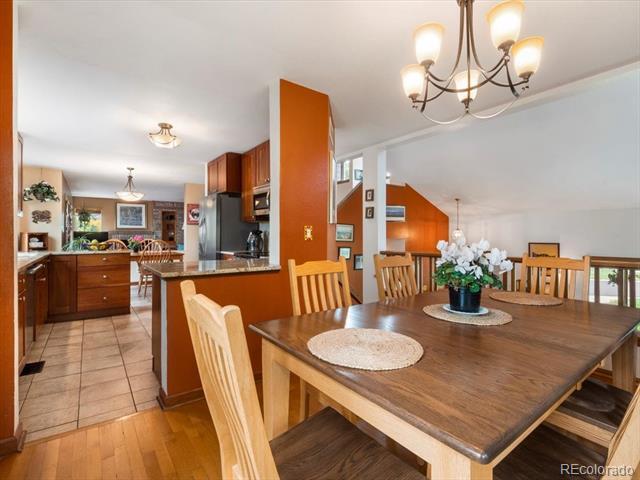
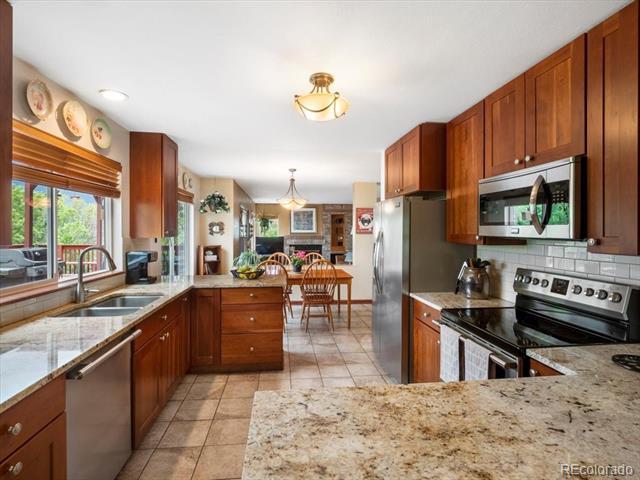
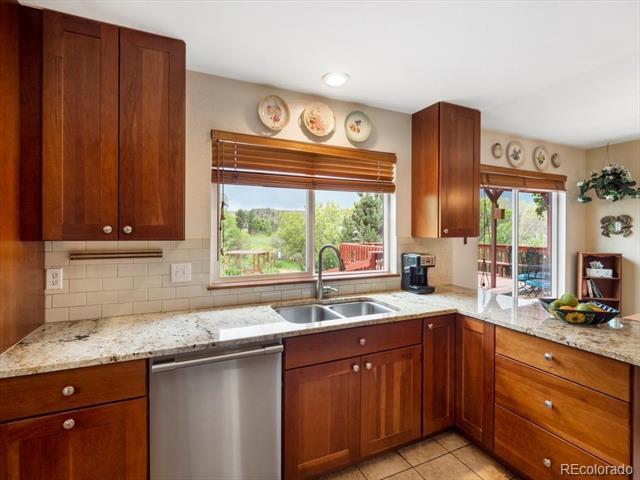


Details
Prop Type: Single Family
Residence
County: Douglas
Subdivision: Metzler Ranch
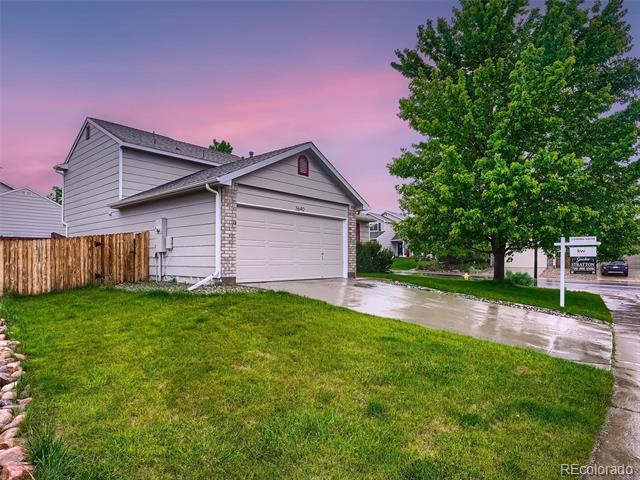
Style: Traditional
Full baths: 2.0
Features
Appliances: Cooktop, Dishwasher, Disposal, Dryer, Microwave, Oven, Refrigerator, Washer
Association Fee Frequency: Quarterly
Association Fee Includes: Maintenance Grounds, Trash
Association Name: PCMS
Association Phone: 303-224-0004
Association Yn: true
Basement: Finished, Partial
Lot Size (sqft): 7,536
Garages: 2
List date: 6/22/23
Sold date: 7/19/23
Off-market date: 6/26/23
Updated: Jul 19, 2023 10:16 AM
List Price: $525,000
Orig list price: $525,000
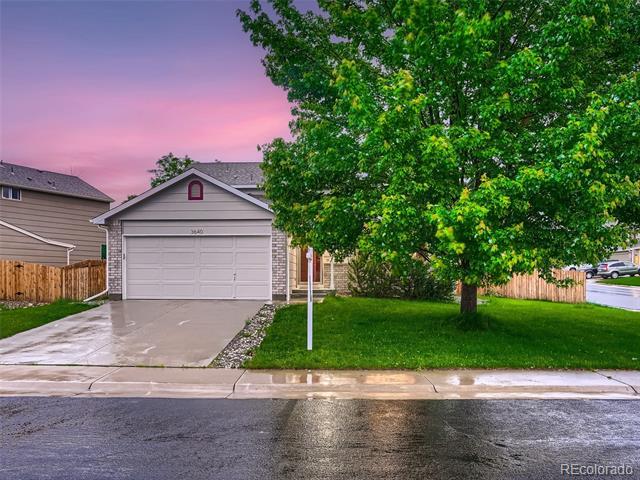
Assoc Fee: $135
Taxes: $1,767
School District: Douglas RE-1
High: Douglas County
Middle: Mesa
Elementary: Castle Rock
Below Grade Unfinished Area: 23.0
Building Area Source: Public Records
Concessions: No
Construction Materials: Wood Siding
Cooling: Central Air
Direction Faces: West
Flooring: Carpet, Wood
Heating: Forced Air
Horse Yn: false
Laundry Features: In Unit Levels: Multi/Split
Listing Terms: Cash, Conventional, FHA, VA Loan


Living Area Total: 1849
Main Level Bathrooms: 1
Main Level Bedrooms: 1
Parking Features: Dry Walled, Oversized
Parking Total: 2
Patio And Porch: Patio
Property Condition: Updated/ Remodeled
Road Frontage Type: Public Road
Road Surface Type: Paved Roof: Composition
Security Features: Smoke Detector(s)
Senior Community Yn: false
Sewer: Public Sewer
Structure Type: House
Tax Legal Description: LOT 1
BLOCK 9 METZLER RANCH
#1 0.173 AM/L
Remarks
Tax Year: 2022
Water Source: Public
Window Features: Window Coverings, Window Treatments
Beautiful home in desirable Metzler Ranch! You'll feel right at home as soon as you walk up to this awesome house on a huge corner lot. This house also has a rare big back yard in Douglas Country, that you'll enjoy from the spacious back patio. Perfect for barbecues and enjoying the Colorado sunshine. Inside, step onto gorgeous hardwood floors enhanced by tons of natural light and vaulted ceilings. Main floor has an impressive living room and open concept dining area. You'll love the kitchen with center island, granite countertops and tons of cabinet space. It's really a great home for entertaining. Steps lead down to the cozy den, a bedroom, and full bathroom. Second level complete with two more bedrooms and a second full bathroom. Unfinished basement is great for storage or finished with your personal touches. Convenient location near Castle Rock's Outlet Mall, Amazing restaurants, hiking trails, parks and so much more! Professional Photos will be added soon to highlight this home to it's full glory. Welcome Home!!
Courtesy of Keller Williams DTC

Information is deemed reliable but not guaranteed.


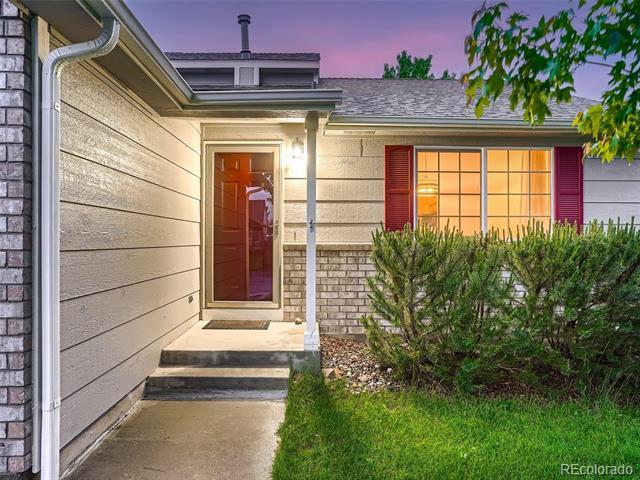
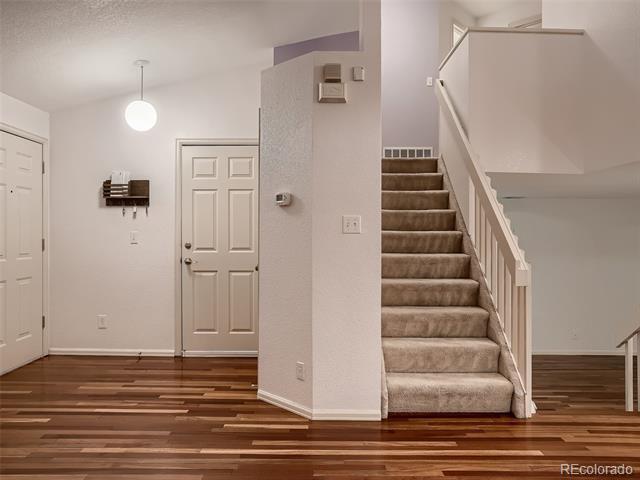
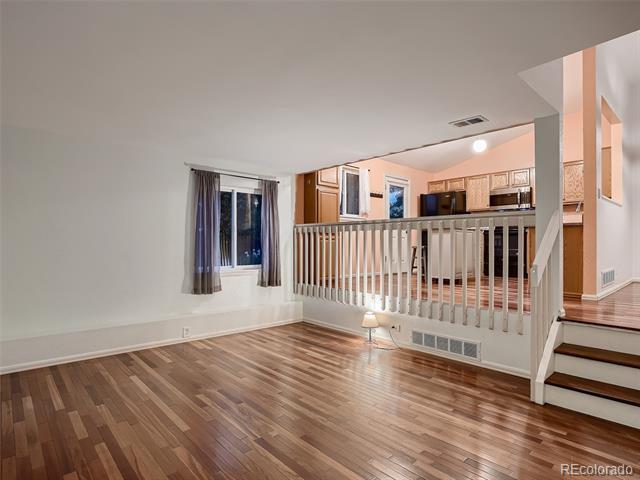

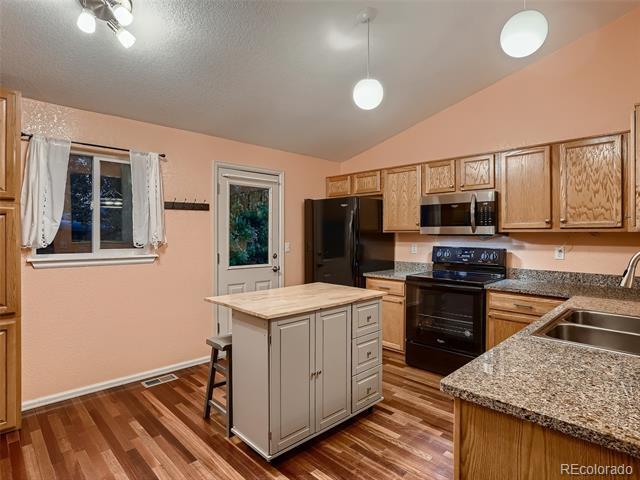
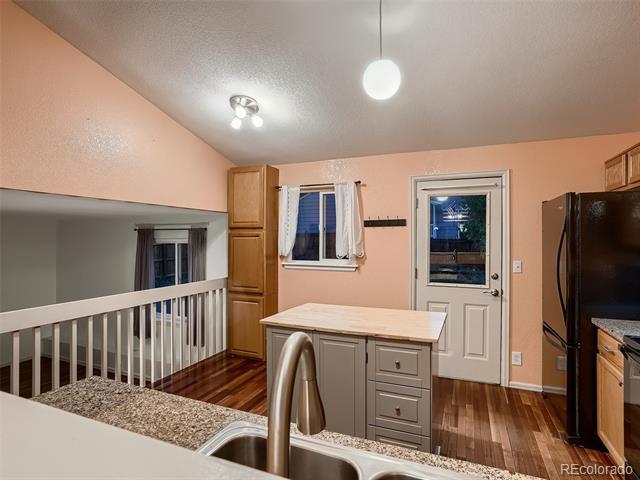
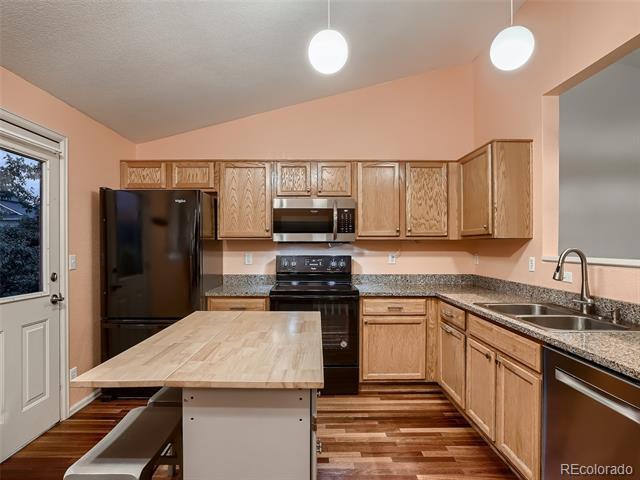
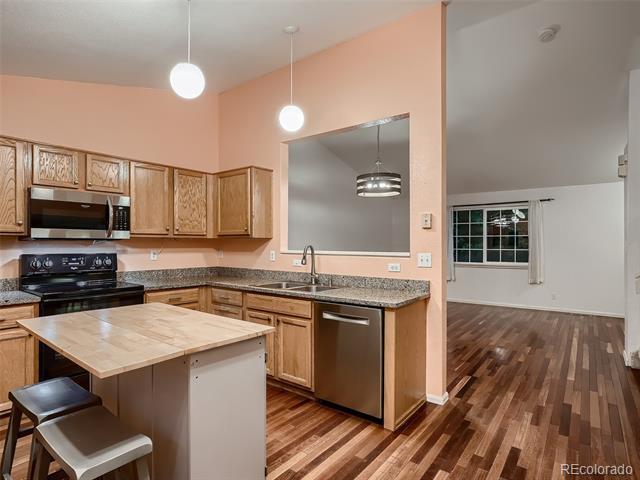
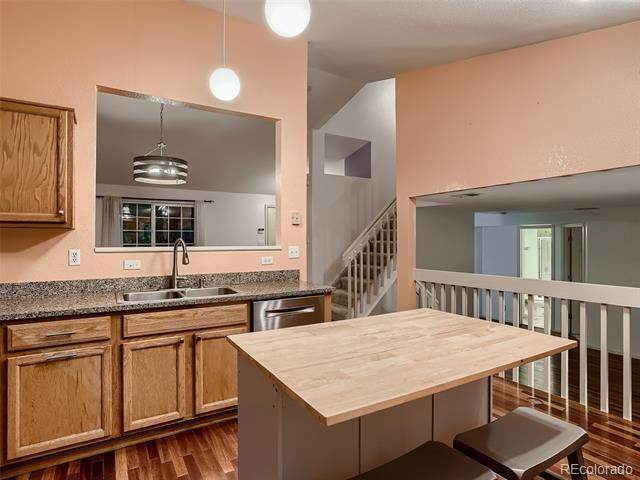

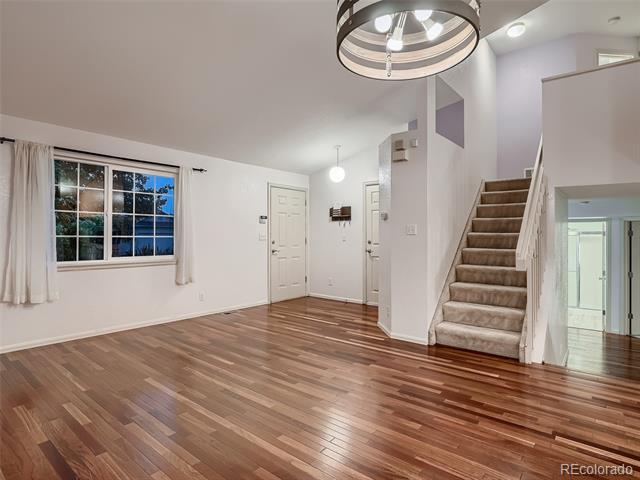


Details
Prop Type: Single Family
Residence
County: Douglas
Subdivision: Castlenorth
Full baths: 3.0
Lot Size (sqft): 10,890
Features
Appliances: Dishwasher, Dryer, Oven, Range, Refrigerator, Washer
Association Yn: false
Basement: Finished
Concessions: Buyer Closing
Costs/Seller Points Paid
Concessions Amount: 5000
Construction Materials: Vinyl
Siding
Cooling: None
Direction Faces: West
Garages: 2
List date: 4/10/23
Sold date: 5/3/23
Off-market date: 4/12/23
Updated: May 3, 2023 5:24 AM
List Price: $559,000
Orig list price: $559,000
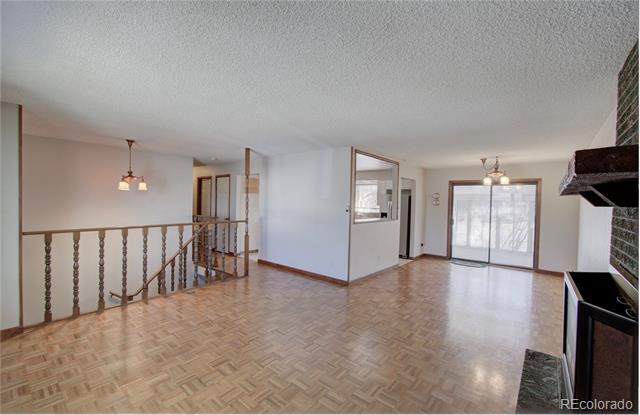

Taxes: $1,217
School District: Douglas RE-1
High: Douglas County
Middle: Mesa
Elementary: Castle Rock
Exterior Features: Gas Grill, Private Yard
Fencing: Full Fireplace Features: Great Room, Wood Burning Stove
Fireplaces Total: 1
Flooring: Carpet, Tile, Wood
Furnished: Unfurnished
Heating: Baseboard, Wood Stove
Interior Features: Ceiling Fan(s)
Levels: Bi-Level
Listing Terms: Cash, Conventional, FHA, VA Loan


Living Area Total: 2154
Lot Features: Many Trees, Sprinklers In Front, Sprinklers In Rear
Main Level Bathrooms: 2
Main Level Bedrooms: 3
Parking Features: Concrete
Parking Total: 2
Patio And Porch: Covered, Deck
Roof: Architectural Shingles
Security Features: Carbon Monoxide Detector(s), Smoke Detector(s)
Senior Community Yn: false
Sewer: Public Sewer
Structure Type: House
Tax Legal Description: LOT 2
BLK 3 CASTLENORTH 1 0.25 AM/L
Tax Year: 2022
View: Mountain(s)
Water Source: Public
This wonderful house has been well cared for by the original owners since it was build. It faces the right way for winter snows to melt faster and the backyard is in the afternoon shade! Speaking of the backyard it is huge with mature trees, plus it has a she shed completer with its own covered patio. The interior has a nice 70's charm waiting for your updates if you choose. The kitchen appliances have all been updated with stainless. The water heater was just replace, boiler was just inspected, and the sewer line was replaced in 2015. Come see this charming home!

Courtesy of ROCKY MOUNTAIN LAND
Information is deemed reliable but not guaranteed.
Kendra Madrid
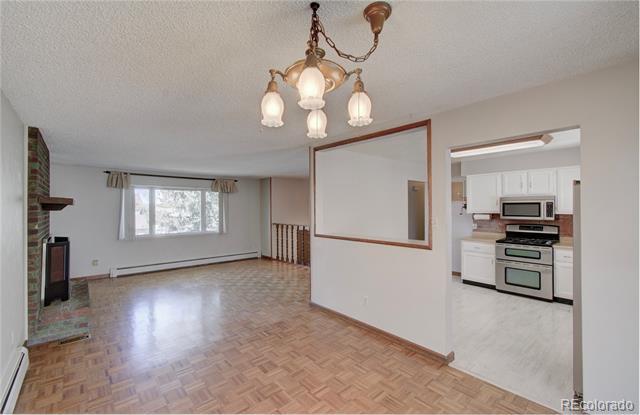
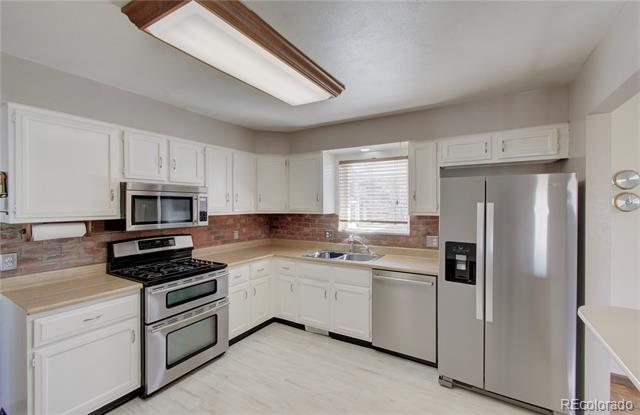


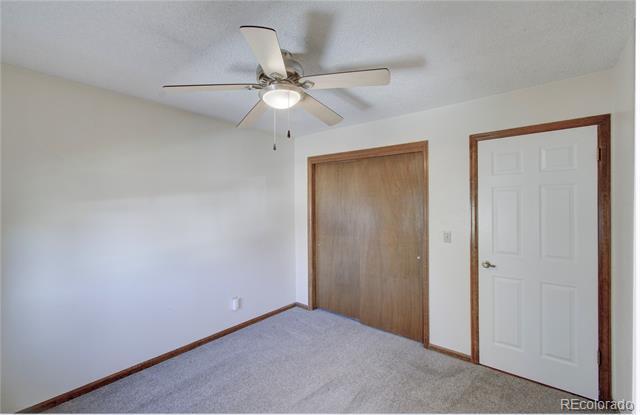
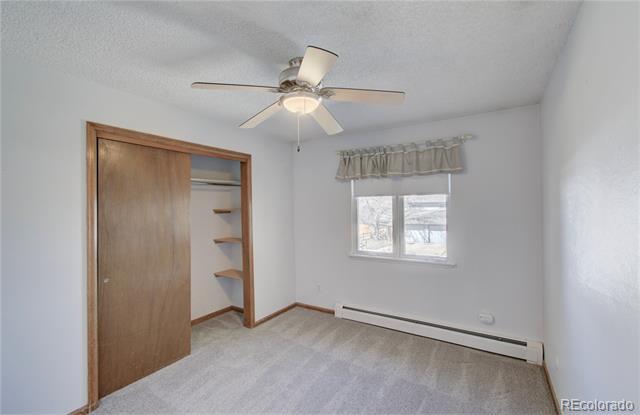
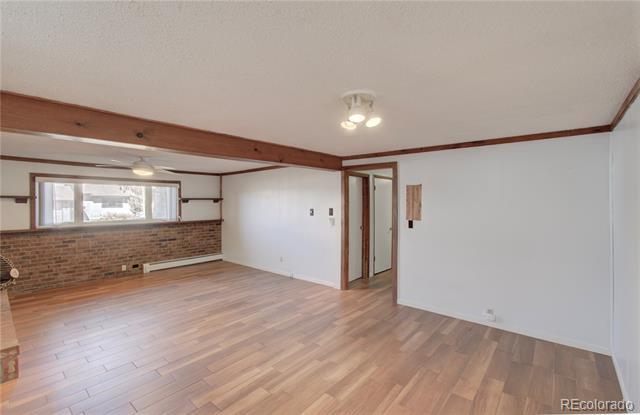
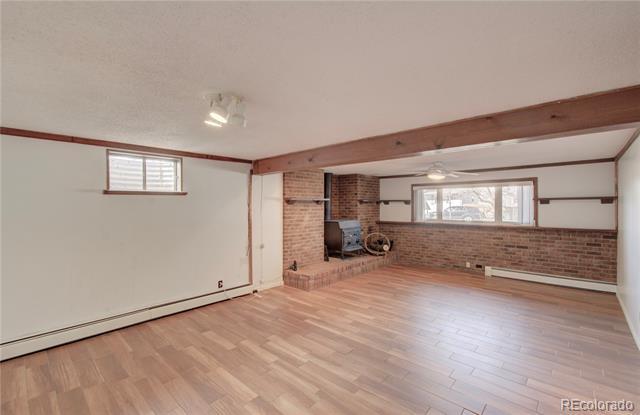
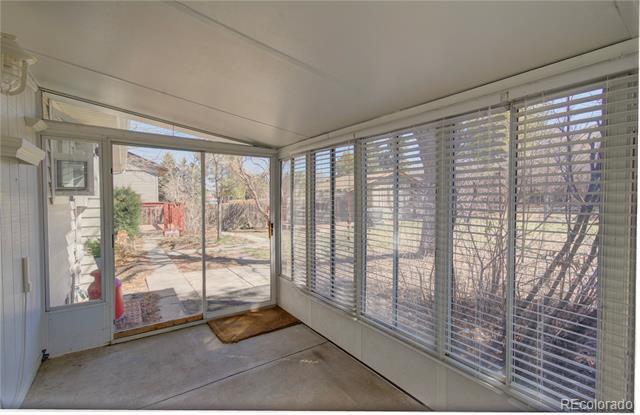
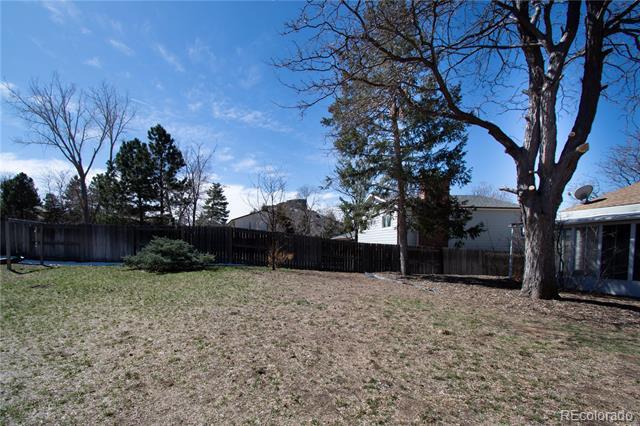
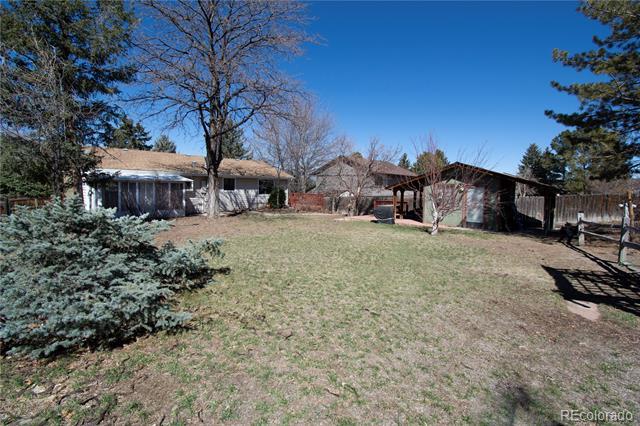
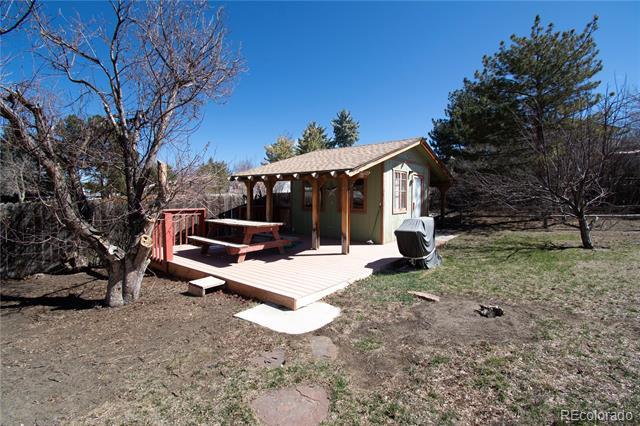


Details
Prop Type: Single Family
Residence
County: Douglas
Subdivision: The Woodlands
Style: Traditional
Full baths: 2.0
3/4 Baths: 1.0
Features
Appliances: Dishwasher, Gas
Water Heater, Microwave
Association Amenities: Park, Playground, Tennis Court(s), Trail(s)
Association Fee Frequency:
Quarterly
Association Fee Includes: Recycling, Trash
Association Name: The Woodlands
Half baths: 1.0
Lot Size (sqft): 8,625
Garages: 2
List date: 5/4/23
Sold date: 6/2/23
Off-market date: 5/6/23
Updated: Jun 3, 2023 3:03 AM
List Price: $565,000

Orig list price: $565,000

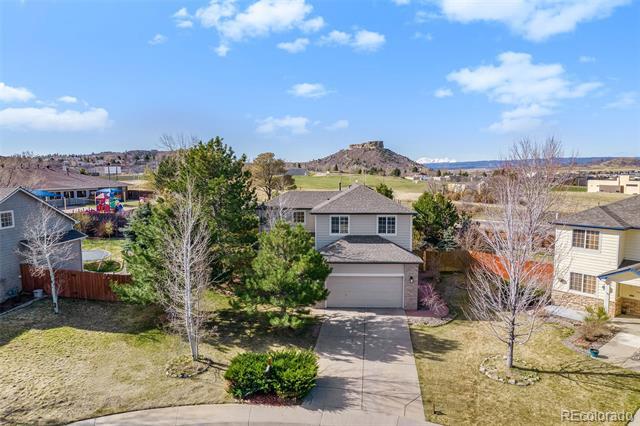
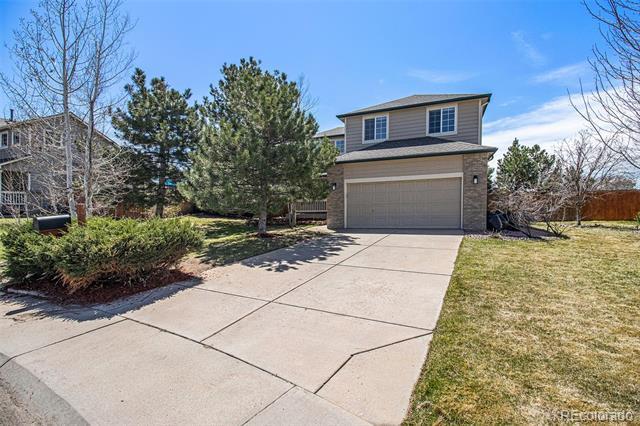
Assoc Fee: $150
Taxes: $1,475
School District: Douglas RE-1
High: Douglas County
Middle: Mesa
Elementary: Castle Rock
Association Phone: 303-224-0004
Association Yn: true
Basement: Bath/Stubbed, Daylight, Finished, Full
Building Area Source: Public Records
Common Walls: No Common Walls
Concessions: Buyer Closing
Costs/Seller Points Paid
Concessions Amount: 500
Construction Materials: Brick, Frame
Cooling: Central Air
Direction Faces: North
Distance To Bus Numeric: 7
Distance To Bus Units: Miles
Exterior Features: Garden, Private Yard, Rain Gutters, Water Feature
Fencing: Full
Fireplace Features: Gas, Living Room
Fireplaces Total: 1
Flooring: Carpet, Wood
Foundation Details: Concrete Perimeter
Heating: Forced Air, Natural Gas
Interior Features: Ceiling Fan(s), High Ceilings, Vaulted Ceiling(s), Walk-In Closet(s)
Laundry Features: In Unit
Levels: Two
Listing Terms: Cash, Conventional, FHA, Jumbo, VA Loan


Living Area Total: 2607
Lot Features: Cul-De-Sac, Many Trees, Sprinklers In Front, Sprinklers In Rear
Main Level Bathrooms: 1
Parking Features: Dry Walled, Exterior Access Door
Remarks
Parking Total: 2
Patio And Porch: Covered, Front Porch
Pets Allowed: Cats OK, Dogs OK, Number Limit
Road Frontage Type: Public Road
Road Responsibility: Public Maintained Road
Road Surface Type: Paved
Roof: Composition
Security Features: Carbon Monoxide Detector(s)
Senior Community Yn: false
Sewer: Public Sewer
Structure Type: House
Tax Legal Description: LOT
23 BLOCK 2 SCOTT II 3 0.198
AM/L
Tax Year: 2021
Utilities: Cable Available, Electricity Connected, Natural Gas Connected, Phone Connected
View: Mountain(s)
Virtual Tour: View
Water Source: Public
Window Features: Double Pane Windows
Zoning: RES
Welcome to this stunning 5-bedroom, 4-bathroom home boasting vaulted living room ceilings and ample natural light. The upper level features 3 bedrooms and 2 full baths, while the main level has 1 half bath. Downstairs are 2 bedrooms and 1 bathroom (1 bedroom is non-conforming). These basement bedrooms can serve as an office, bonus room, or guest room. Recent updates include new flooring in the upstairs bathrooms and kitchen, new lighting fixtures, mirrors, newer stainless steel kitchen appliances, new carpet on the main level and upstairs, and a newer furnace, A/C, and water heater. The home has been freshly painted on the interior, and the wallpaper has been removed. Also, on the main floor is a laundry room, saving you a trip to the basement. You'll find a private yard with a water feature and activity space outside. Enjoy stunning views of the Rock from your bedroom window and explore the nearby trails with your pets or friends. The home is conveniently located just 5 minutes from the Outlets at Castle Rock and Rock Park, near Red Hawk Ridge Golf Course, 10 minutes from restaurants and entertainment, and 40 minutes from downtown Denver. It's the perfect location for anyone looking for a peaceful neighborhood with easy access to amenities.
Courtesy of JPAR - Platinum Information is deemed reliable but not guaranteed.

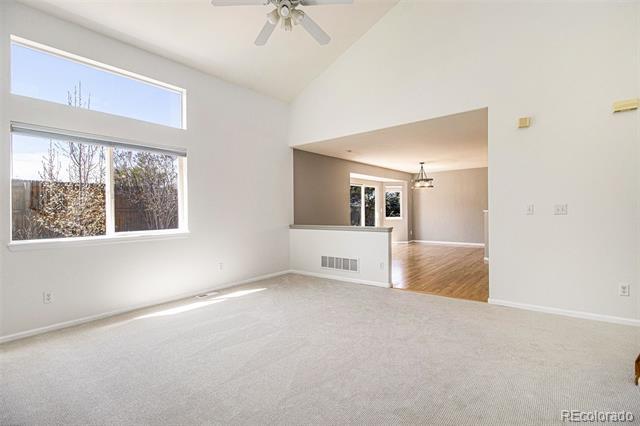



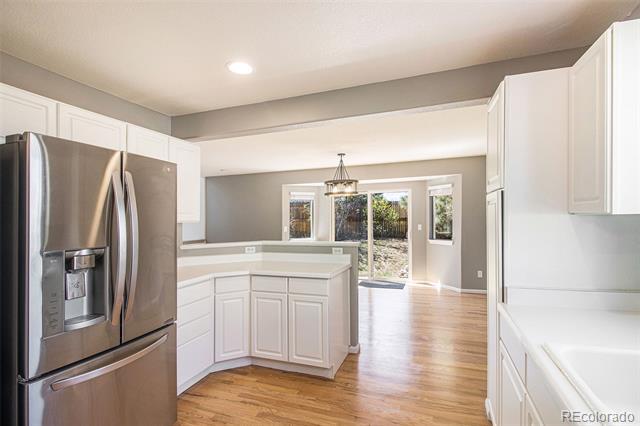
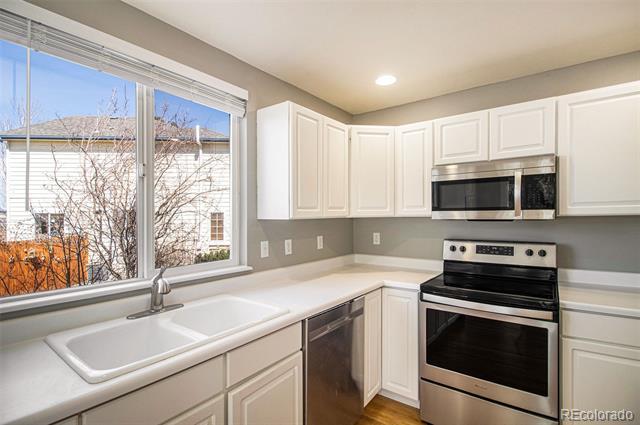


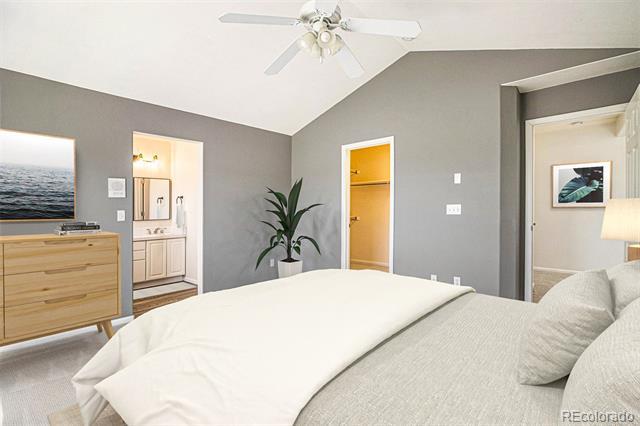

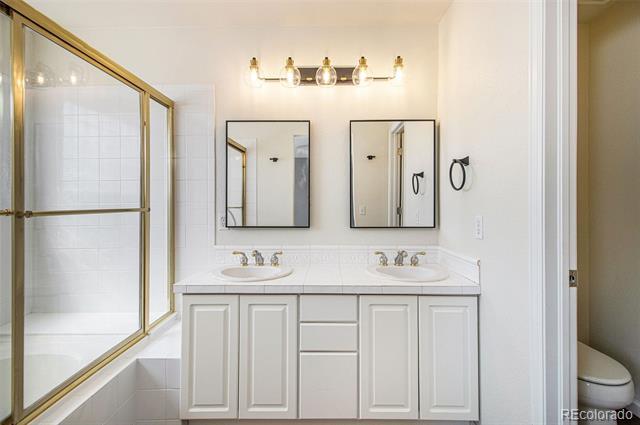


Details
Prop Type: Single Family
Residence
County: Douglas
Subdivision: The Woodlands
Full baths: 1.0
3/4 Baths: 1.0
Features
Appliances: Dishwasher, Disposal, Gas Water Heater, Humidifier, Microwave, Range, Refrigerator, Self Cleaning
Oven
Association Amenities:
Playground
Association Fee Frequency:
Quarterly
Association Fee Includes:
Recycling, Trash
Association Name: The Woodlands
Half baths: 1.0
Lot Size (sqft): 9,322
Garages: 2
List date: 2/16/23
Sold date: 3/17/23
Off-market date: 3/4/23
Updated: Mar 19, 2023 1:50 PM
List Price: $599,000
Orig list price: $615,000
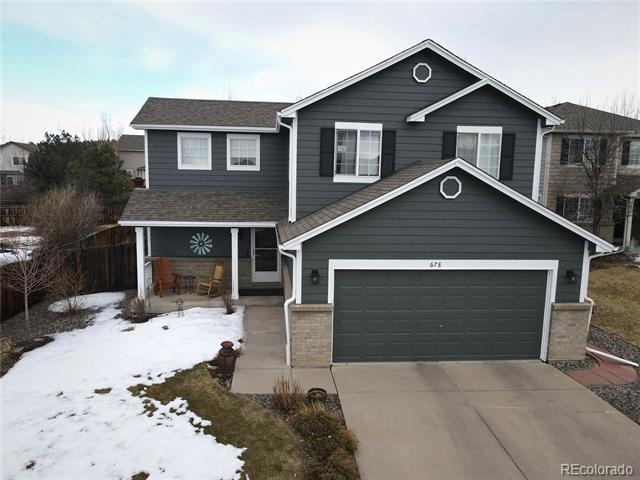
Assoc Fee: $150
Taxes: $1,865
School District: Douglas RE-1
High: Douglas County
Middle: Mesa
Elementary: Castle Rock
Association Phone: 303-224-0004
Association Yn: true
Basement: Unfinished
Below Grade Unfinished Area: 864.0
Building Area Source: Public Records
Concessions: Buyer Closing Costs/Seller Points Paid
Concessions Amount: 15000
Construction Materials: Frame
Cooling: Central Air
Exterior Features: Private Yard, Rain Gutters
Fencing: Full
Fireplace Features: Family Room, Gas

Fireplaces Total: 1
Flooring: Carpet, Wood
Foundation Details: Slab
Green Energy Efficient:
Thermostat
Heating: Forced Air
Interior Features: Ceiling Fan(s), Primary Suite, Smart Thermostat, Smoke Free, Vaulted Ceiling(s)
Laundry Features: In Unit Levels: Two
Listing Terms: Cash, Conventional, FHA, VA Loan


Living Area Total: 1766
Lot Features: Landscaped, Sprinklers In Front, Sprinklers In Rear
Main Level Bathrooms: 1
Parking Total: 2
Patio And Porch: Front Porch, Patio
Pets Allowed: Cats OK, Dogs
OK
Road Frontage Type: Public Road
Remarks
Road Responsibility: Public Maintained Road
Road Surface Type: Paved
Roof: Composition
Security Features: Smoke Detector(s), Video Doorbell
Senior Community Yn: false
Sewer: Public Sewer
Structure Type: House
Tax Legal Description: LOT 6 BLOCK 2 SCOTT II 3 0.214
AM/L
Tax Year: 2021
Utilities: Cable Available, Electricity Connected, Internet Access (Wired), Natural Gas Connected, Phone Available
View: Mountain(s)
Water Source: Public
This lovely 3 bedroom 3 bath home in the Woodlands neighborhood of Castle Rock feels brand new, but with a rare large yard. Meticulously cared for, this home has a warm inviting feel with a gas fireplace, hardwood floors and tons of natural light. Updated kitchen boasts granite countertops, professionally refaced cabinets, stainless steel appliances, tiled backsplash, and under cabinet lighting. Upstairs the primary suite has ample space featuring a remodeled bathroom as well. Two additional bedrooms and a bath complete the second story. Basement is unfinished and ready for your inspiration but also has a framed out room that is currently used as a home fitness area with upgraded electrical wiring for fitness equipment. Don't overlook the freshly painted exterior and the wonderful location with convenient access to the Castle Rock Community Recreation Center, Douglas County High School and I-25. Outdoor activities include miles of bike trails, hiking at The Rock, and award winning parks. Schedule your showing on this move-inready home.
Courtesy of Coldwell Banker Realty 26 Information is deemed reliable but not guaranteed.


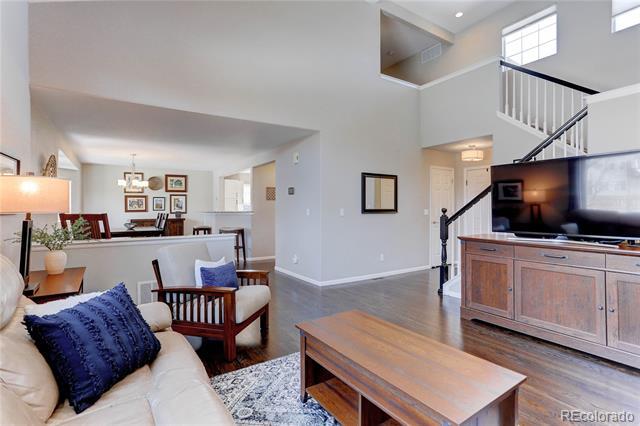
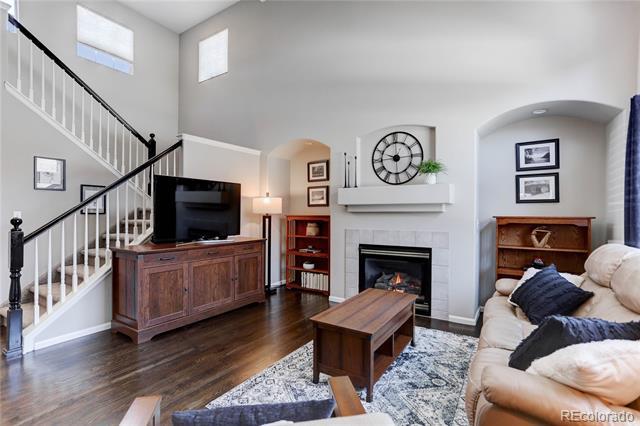
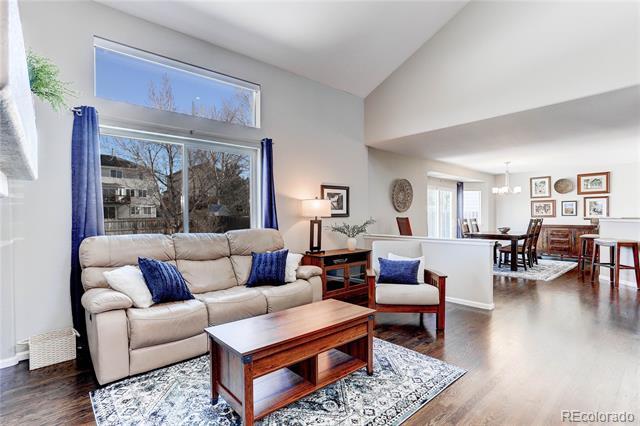
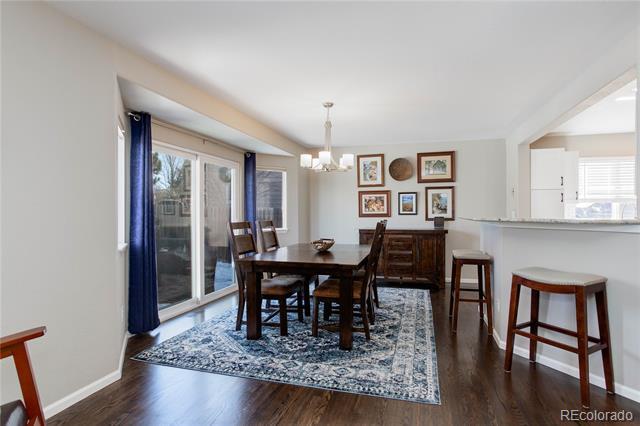
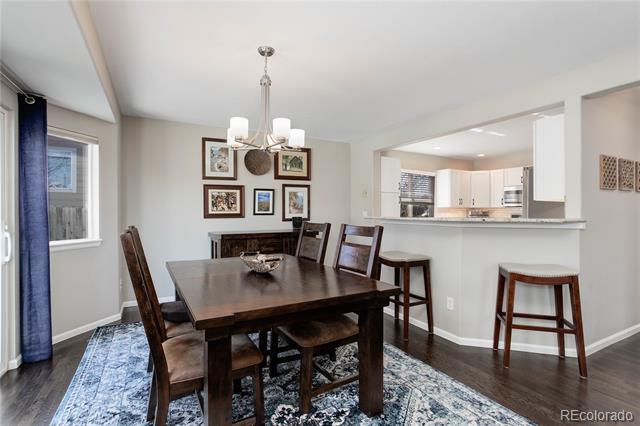


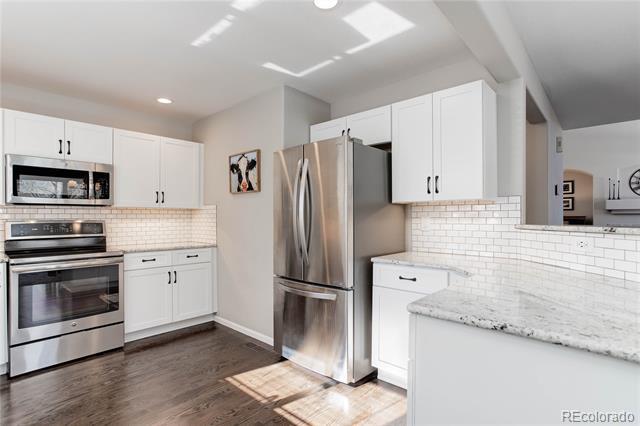
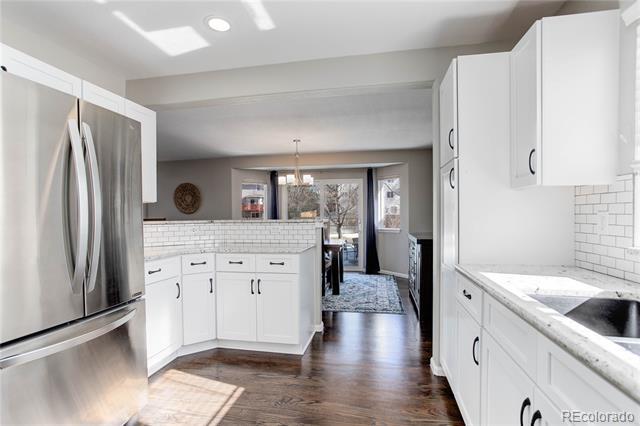

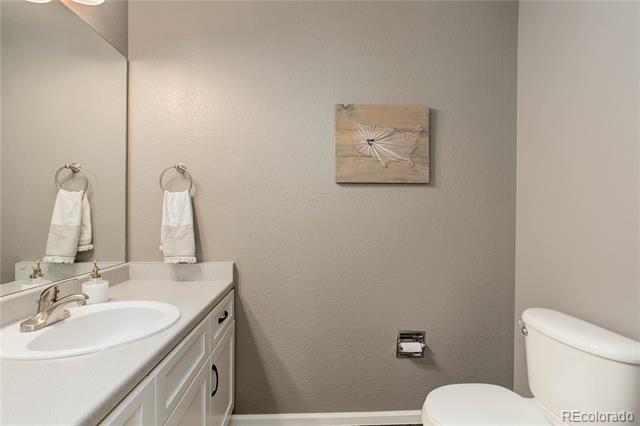
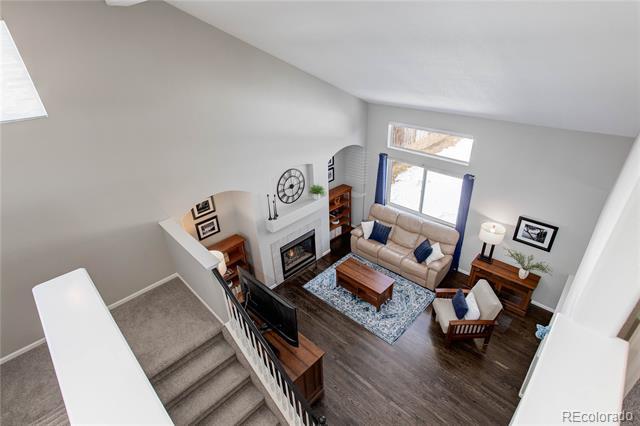


Details
Prop Type: Single Family
Residence
County: Douglas
Subdivision: Woodlands
Style: Contemporary
Full baths: 1.0
3/4 Baths: 1.0
Features
Appliances: Convection Oven, Dishwasher, Disposal, Double Oven, Microwave, Self Cleaning Oven
Association Amenities: Park, Playground, Tennis Court(s), Trail(s)
Association Fee Frequency: Quarterly
Association Fee Includes: Recycling, Trash
Half baths: 1.0
Lot Size (sqft): 8,712
Garages: 2
List date: 6/15/23
Sold date: 7/17/23
Off-market date: 6/21/23
Updated: Jul 18, 2023 2:15 PM
List Price: $625,000
Orig list price: $625,000

Assoc Fee: $150
Taxes: $1,902
School District: Douglas RE-1
High: Douglas County
Middle: Mesa
Elementary: Castle Rock
Association Name: The Woodlands
Association Phone: 303-459-4919
Association Yn: true
Basement: Unfinished
Below Grade Unfinished Area: 682.0
Building Area Source: Public Records
Concessions: No
Construction Materials: Wood Siding
Cooling: Attic Fan, Central Air
Electric: 110V, 220 Volts
Exterior Features: Private Yard
Fencing: Partial
Fireplace Features: Living Room
Fireplaces Total: 1
Flooring: Carpet, Laminate, Tile
Foundation Details: Concrete Perimeter
Heating: Forced Air
Interior Features: Ceiling
Fan(s), Eat-in Kitchen, Granite Counters, High Ceilings, Kitchen Island, Walk-In Closet(s)

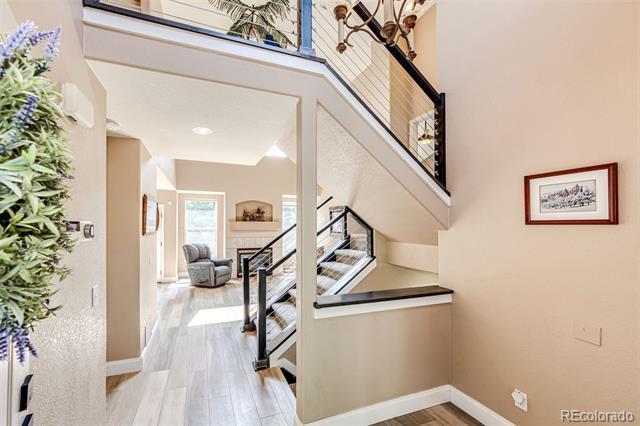
Levels: Multi/Split

Listing Terms: Cash, Conventional, FHA, VA Loan
Living Area Total: 1926
Lot Features: Landscaped, Level, Sprinklers In Front, Sprinklers In Rear
Parking Features: Concrete
Parking Total: 2
Remarks
Patio And Porch: Deck
Pets Allowed: Number Limit, Yes
Property Condition: Updated/ Remodeled
Road Frontage Type: Public Road
Road Responsibility: Public Maintained Road
Road Surface Type: Paved
Roof: Composition
Senior Community Yn: false
Sewer: Public Sewer
Structure Type: House
Tax Legal Description: LOT 5
BLOCK 2 SCOTT II 3 0.20 AM/L
Tax Year: 2022
Utilities: Cable Available, Electricity Connected, Natural Gas Connected, Phone Available
Water Source: Public
Window Features: Double Pane Windows
Stunning 3 bed, 3 bath home on artfully landscaped lot with impeccable features throughout * As you enter, you will notice the updates and attention to detail * Gourmet kitchen featuring beautiful granite countertops, updated cabinets, tile backsplash and upgraded appliances * Cozy living room is highlighted by soaring ceilings and gas fireplace * Entertain in the spacious dining room that is steps to the kitchen * appealing laminated floors main level * All bathrooms have been beautifully remodeled * Master suite worthy of its name * Unfinished basement is awaiting your finishing touches * Outside you will find an entertainment size deck (25 x 11) perfect for enjoying the lovely backyard * Roomy two car garage * Conveniently located to all amenities * Too many features to list !! This home is a MUST SEE...... it will not disappoint !
Courtesy of Keller Williams Action Realty LLC Information is deemed reliable but not guaranteed.


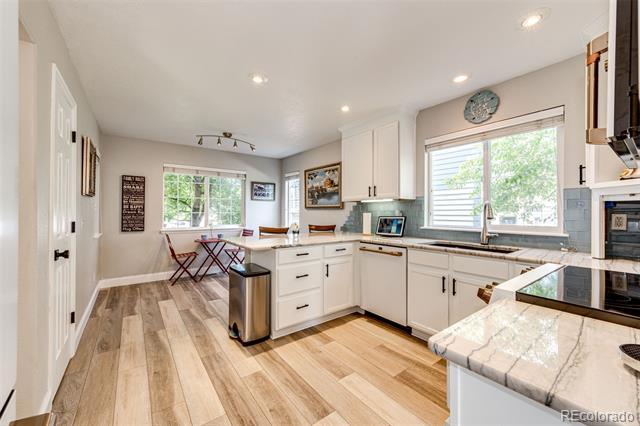
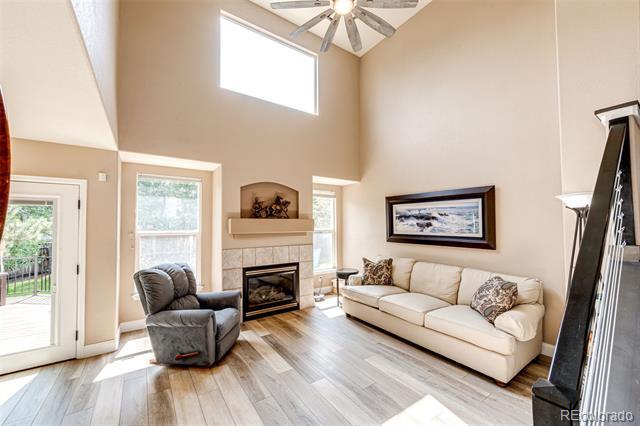

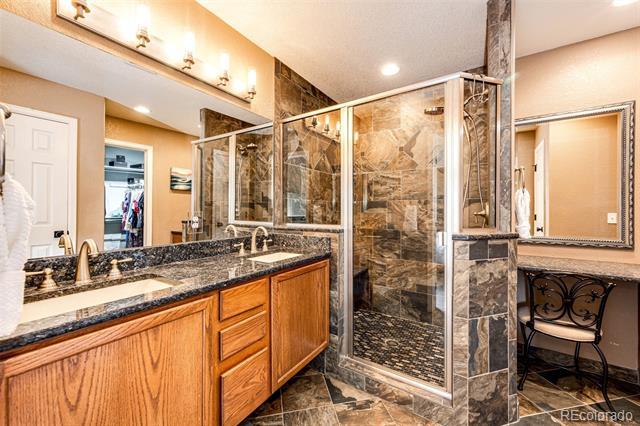
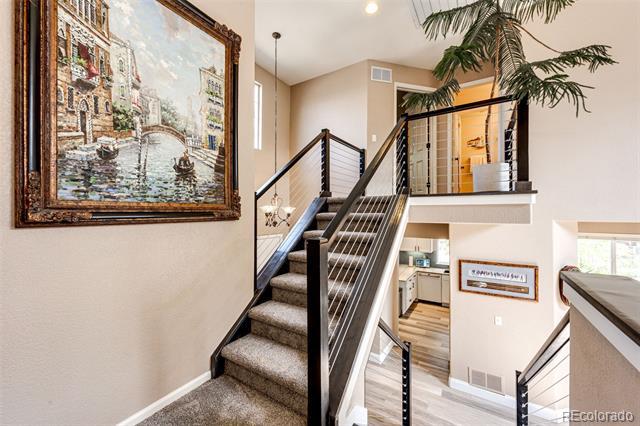
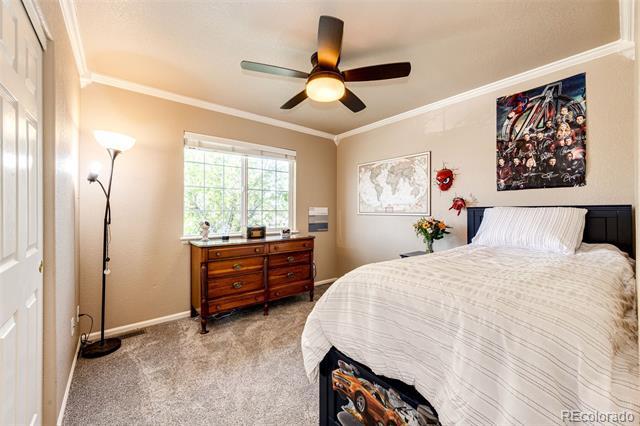
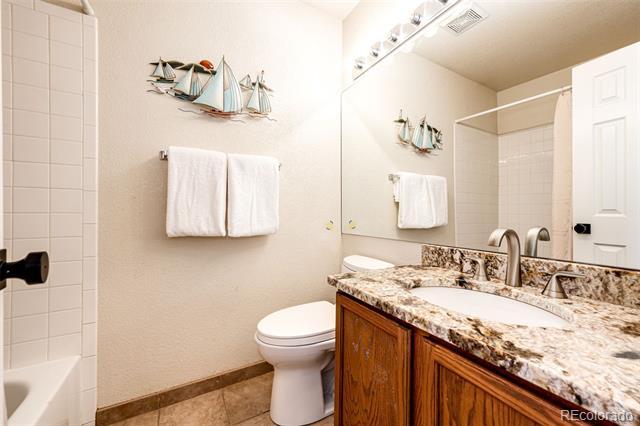
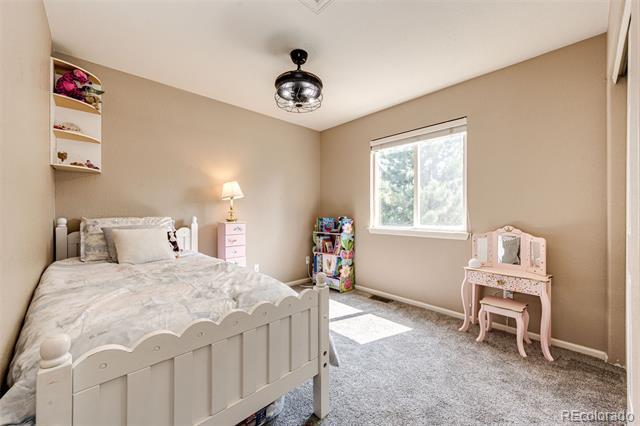
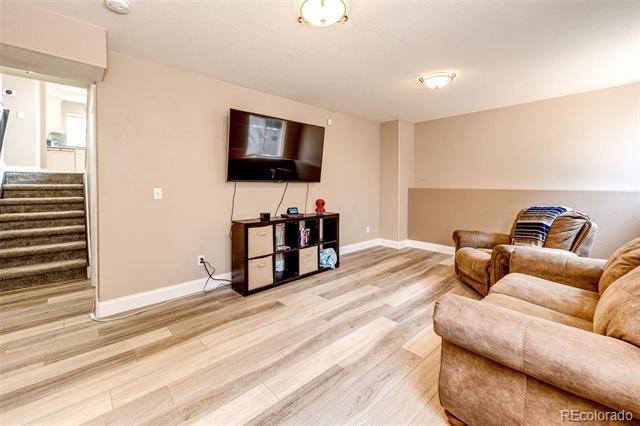


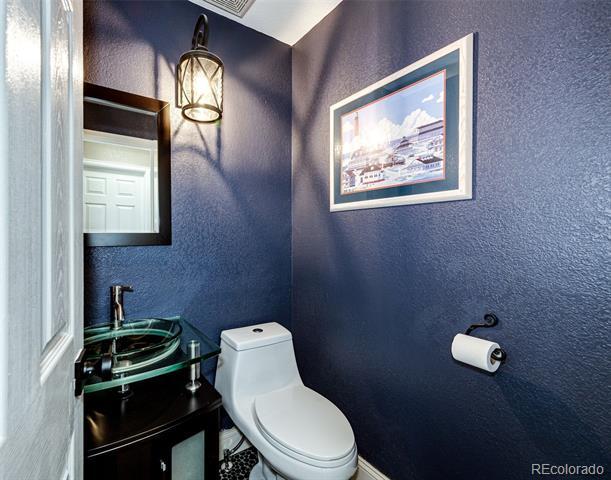


Details
Prop Type: Single Family
Residence
County: Douglas
Subdivision: Scott II
Style: Contemporary
Full baths: 3.0
Features
Appliances: Dishwasher, Disposal, Dryer, Microwave, Range, Refrigerator, Washer
Association Fee Frequency: Quarterly
Association Fee Includes: Snow Removal, Trash
Association Name: The
Woodlands Master Association, Inc
Association Phone: 303-733-1121
Association Yn: true
Half baths: 1.0
Lot Size (sqft): 8,756
Garages: 3
List date: 4/21/23
Sold date: 6/9/23
Off-market date: 4/26/23
Updated: Jun 12, 2023 2:21 AM
List Price: $625,000
Orig list price: $625,000

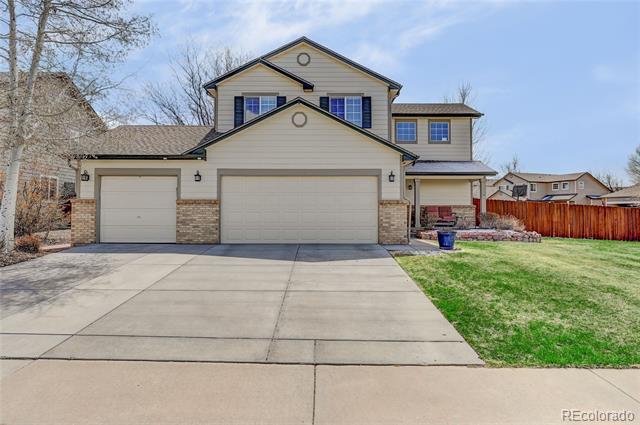
Assoc Fee: $150
Taxes: $2,000
School District: Douglas RE-1
High: Douglas County
Middle: Mesa
Elementary: Castle Rock
Basement: Partial Below Grade Unfinished Area: 40.0
Building Area Source: Public Records
Concessions: Buyer Closing
Costs/Seller Points Paid
Concessions Amount: 5600
Construction Materials: Brick, Frame, Wood Siding
Cooling: Central Air
Exterior Features: Private Yard
Fencing: Full
Flooring: Carpet, Tile, Wood
Heating: Forced Air, Natural Gas
Horse Yn: false
Interior Features: Ceiling
Fan(s), Eat-in Kitchen, Primary Suite, Vaulted Ceiling(s), WalkIn Closet(s), Wired for Data
Levels: Two
Listing Terms: Cash, Conventional, FHA, VA Loan


Living Area Total: 2590
Lot Features: Corner Lot, Sprinklers In Front, Sprinklers In Rear
Main Level Bathrooms: 1
Parking Features: Concrete Parking Total: 3
Patio And Porch: Deck, Patio
Road Frontage Type: Public Road
Road Responsibility: Public Maintained Road
Road Surface Type: Paved
Roof: Composition
Security Features: Smoke
Detector(s)
Senior Community Yn: false
Sewer: Public Sewer
Structure Type: House
Tax Legal Description: LOT 9
BLOCK 2 SCOTT II 3 0.201
AM/L
Tax Year: 2022
Utilities: Electricity Connected, Natural Gas Connected
Virtual Tour: View
Welcome to this stunning two-story home on a large corner lot with four spacious bedrooms and 4 luxurious bathrooms. The main floor boasts an open layout with soaring vaulted ceilings - perfect for entertaining guests or spending quality time with loved ones. The bright and airy living room features large windows that let in plenty of natural light, and flows effortlessly into the dining roomwhich has a sliding door to the amazing deck and back yard! The dining room looks into the kitchen, with plenty of counter and cabinet space. The main floor also includes a convenient half bathroom and a laundry room for added convenience. Upstairs, the master suite is a true oasis, with a spacious bedroom, a walk-in closet, and a luxurious en-suite bathroom. Two additional bedrooms and a full bathroom complete the second floor. The fully finished basement offers even more space for entertaining or relaxation, with a fourth bedroom, a full bathroom with a large soaking tub and separate shower, and a large family room. This versatile space could be used as a media room, a game room, or even a mother-in-law suite. Outside, the beautifully landscaped yard is a private oasis, with a spacious deck that is perfect for outdoor entertaining, enjoying a peaceful morning coffee, or soaking in the hot tub. The attached three-car garage provides convenient parking and additional storage space. Facing a greenbelt and endless mountain views, this beautiful home is close to parks, schools, shopping, and restaurants. This one will move quickly!
Courtesy of Keller Williams Integrity Real Estate LLC

Information is deemed reliable but not guaranteed.

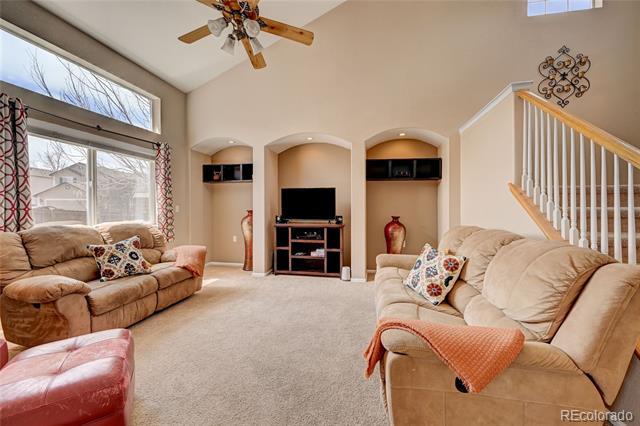
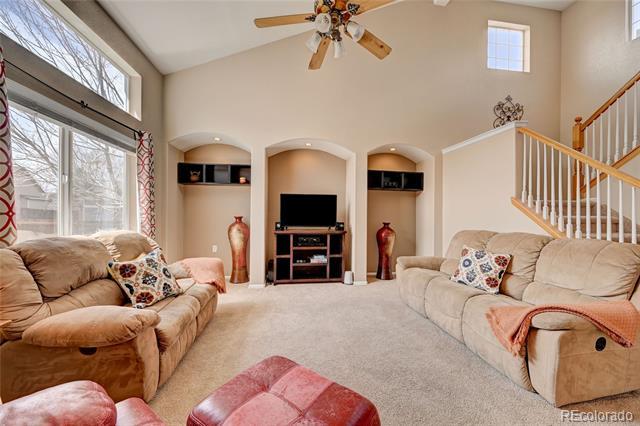
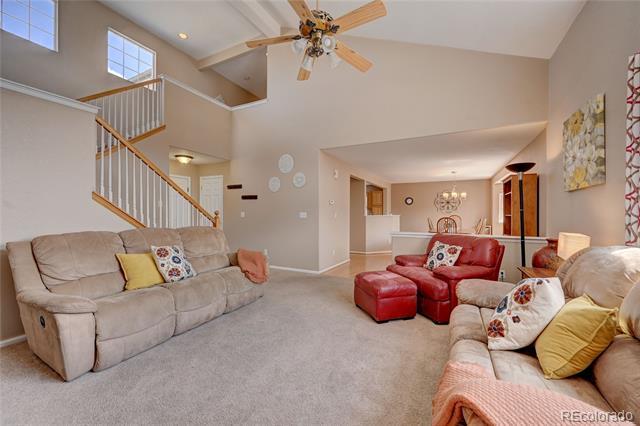
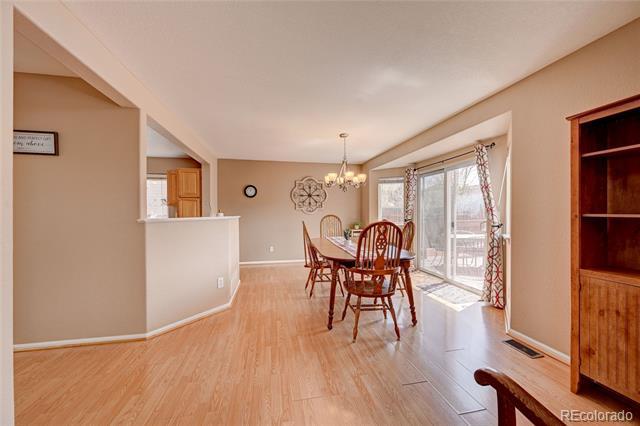


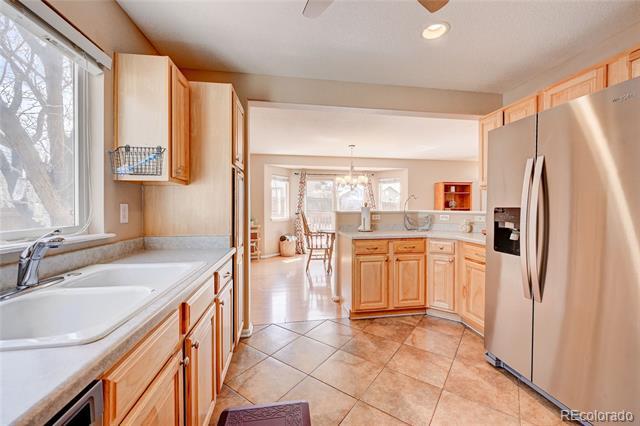

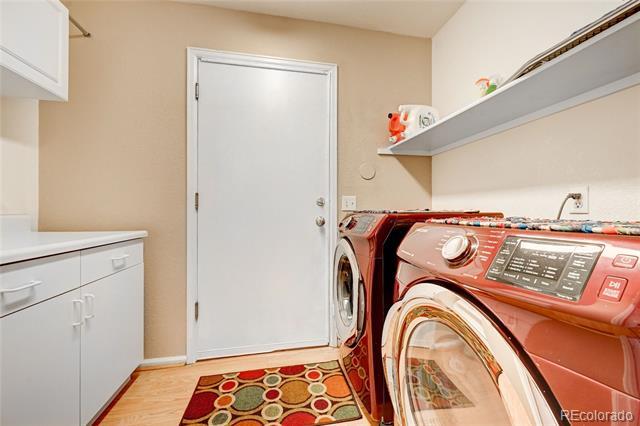
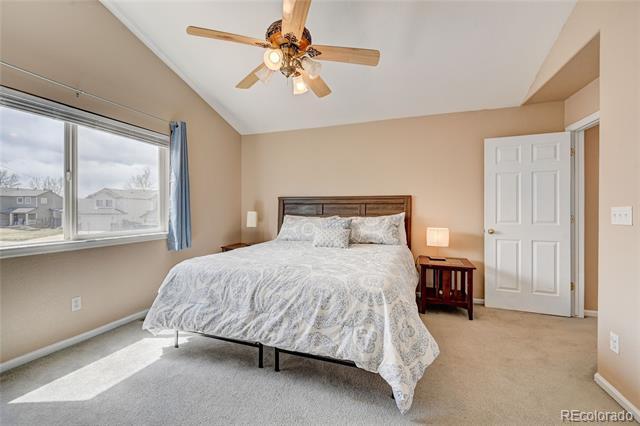
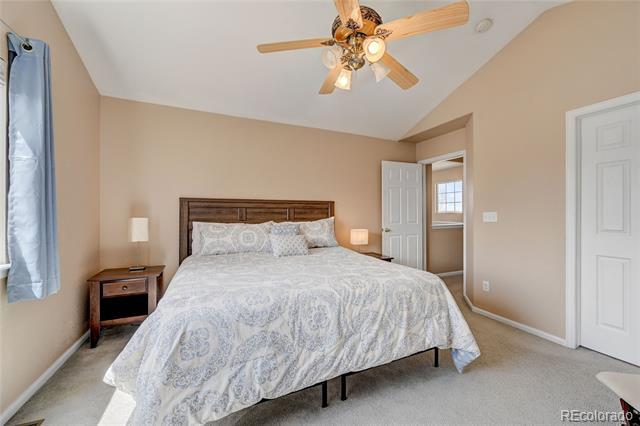
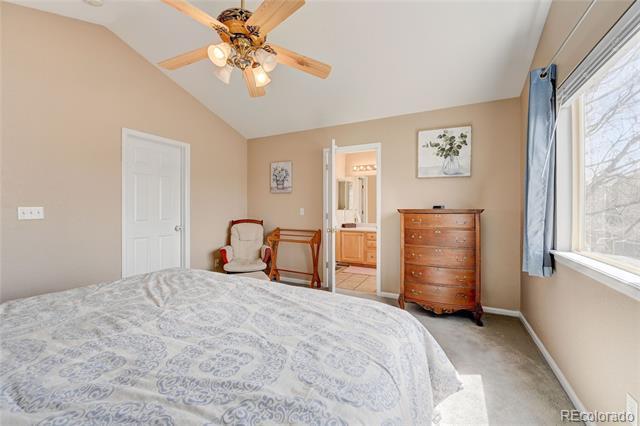


Details
Prop Type: Single Family
Residence
County: Douglas
Subdivision: Metzler Ranch
Style: Traditional
Full baths: 3.0
Features
Appliances: Dishwasher, Disposal, Dryer, Gas Water
Heater, Microwave, Range, Range Hood, Refrigerator, Washer
Association Fee Frequency: Quarterly
Association Fee Includes:
Recycling, Trash
Association Name: Metzler
Ranch Home Owners
Association Phone: (303)
224-0004
Half baths: 1.0
Lot Size (sqft): 10,454
Garages: 3
List date: 9/16/22
Sold date: 3/1/23
Off-market date: 12/31/22
Updated: Mar 1, 2023 4:14 AM
List Price: $640,000
Orig list price: $692,500
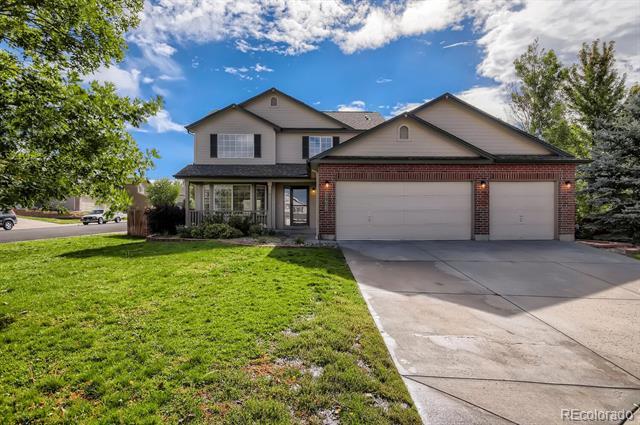
Assoc Fee: $135
Taxes: $2,287
School District: Douglas RE-1
High: Douglas County
Middle: Castle Rock
Elementary: Castle Rock
Association Yn: true
Basement: Finished, Full Below Grade Unfinished Area: 40.0
Building Area Source: Public Records
Common Walls: No Common Walls
Concessions: Buyer Closing Costs/Seller Points Paid

Concessions Amount: 10000
Construction Materials: Brick, Frame, Wood Siding
Cooling: Central Air
Direction Faces: West
Exterior Features: Dog Run, Lighting, Private Yard, Rain Gutters
Fireplace Features: Family Room, Gas, Gas Log
Fireplaces Total: 1
Flooring: Carpet, Laminate, Tile
Furnished: Unfurnished
Heating: Forced Air, Hot Water, Natural Gas
Horse Yn: false
Interior Features: Breakfast Nook, Built-in Features, Ceiling Fan(s), Eat-in Kitchen, Five Piece Bath, Granite Counters, Kitchen Island, Smoke Free, Walk-In Closet(s)

Levels: Tri-Level
Listing Terms: 1031 Exchange, Cash, Conventional, FHA, VA Loan
Living Area Total: 3128

Lot Features: Corner Lot, CulDe-Sac, Landscaped, Sprinklers

In Front, Sprinklers In Rear
Main Level Bathrooms: 1
Parking Total: 3
Patio And Porch: Deck, Front Porch
Property Condition: Updated/ Remodeled

Remarks
Road Frontage Type: Public Road
Road Surface Type: Paved
Roof: Composition
Security Features: Carbon Monoxide Detector(s), Smoke Detector(s)
Senior Community Yn: false
Sewer: Public Sewer
Structure Type: House
Tax Legal Description: LOT 6
BLOCK 7 METZLER RANCH
#1 0.243 AM/L
Tax Year: 2021
Utilities: Cable Available, Electricity Available, Electricity Connected
Virtual Tour: View
Window Features: Double Pane Windows, Window Coverings
Zoning: Single Family
This lovely 5 bed / 4 bath home is located on a large corner lot of a cul-de-sac in the heart of Metzler Ranch in Castle Rock, CO. Perfect for entertaining, the home boasts an oversized welcoming front porch and large rear deck with a private yard. Upon entering the home you will fall in love with the ample square footage and numerous updates including flooring, paint, bathroom(s), ceiling fans, new furnace and more. The Kitchen has a large island, granite countertops, pantry, plenty of cabinet storage and is the heart of the home. Adjoining the Kitchen is the formal dining room. In addition, the home has three separate living spaces affording plenty of gathering and entertaining space. The Master retreat sit on its own level and features and oversized five piece master bath and walk in closet. The location of the home affords all the conveniences and amenities that Castle Rock has to offer. This Metzler Ranch property is located close to the heart of "downtown" Castle Rock, and only a few minutes from the shopping areas/Outlet Malls in Castle Rock, as well as schools, parks and open space. It is centrally located just 25 min from the Metro-Denver Area, and just shy of 40 min to Colorado Springs, perfectly located along the front range. Don't miss this opportunity, schedule your showing today.
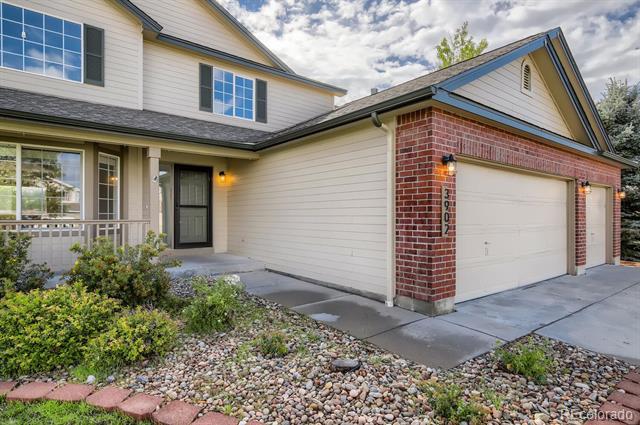
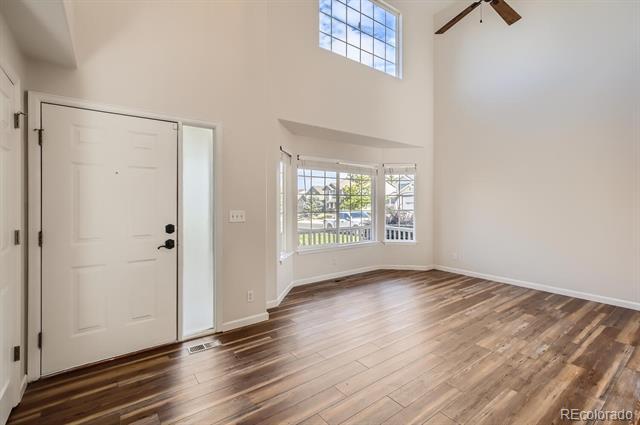
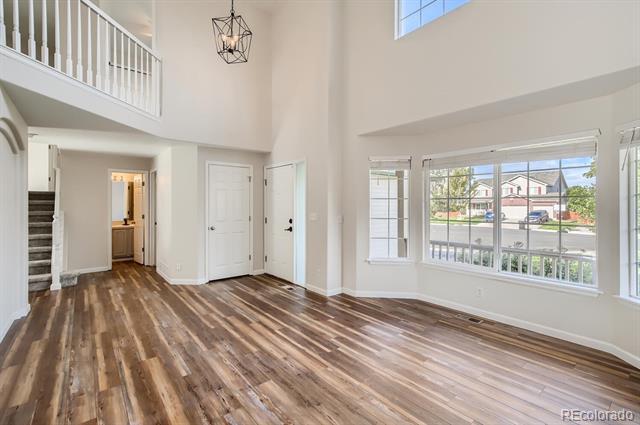
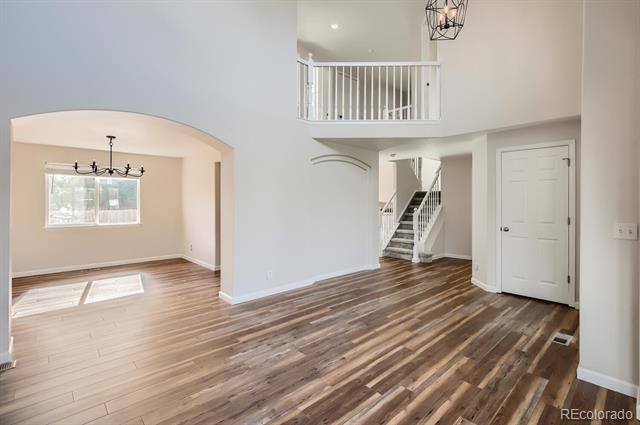


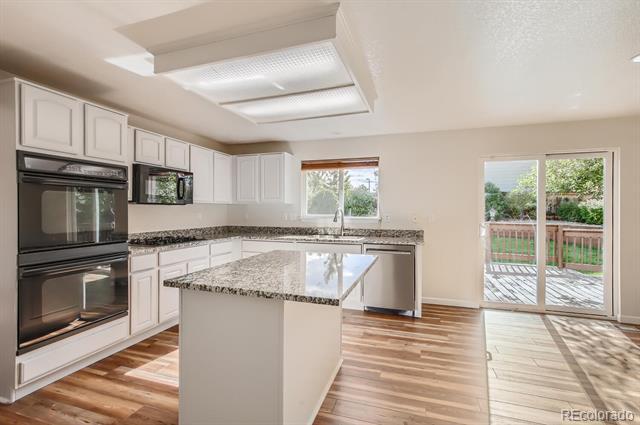
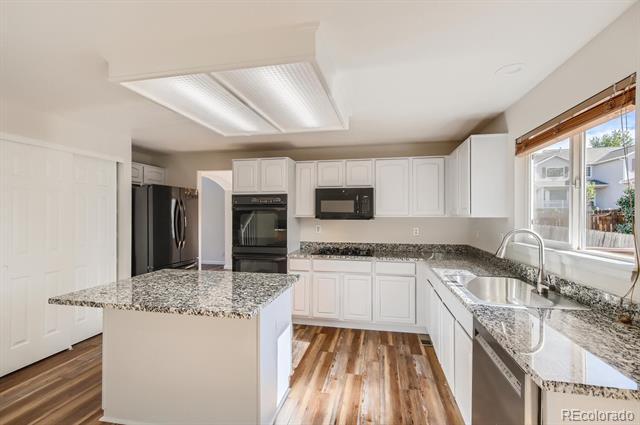

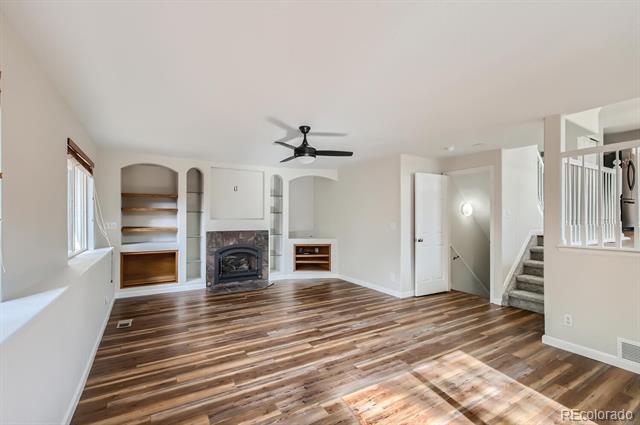
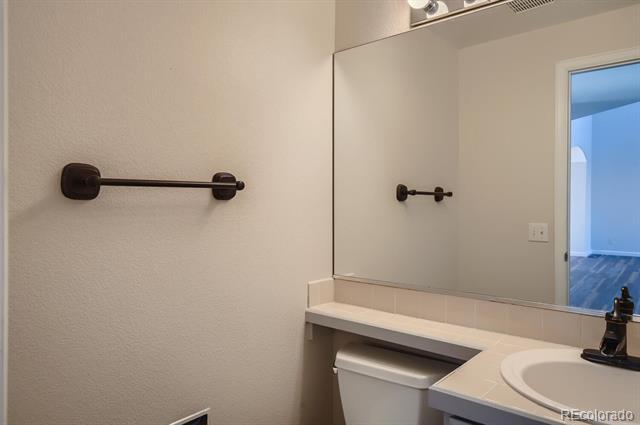
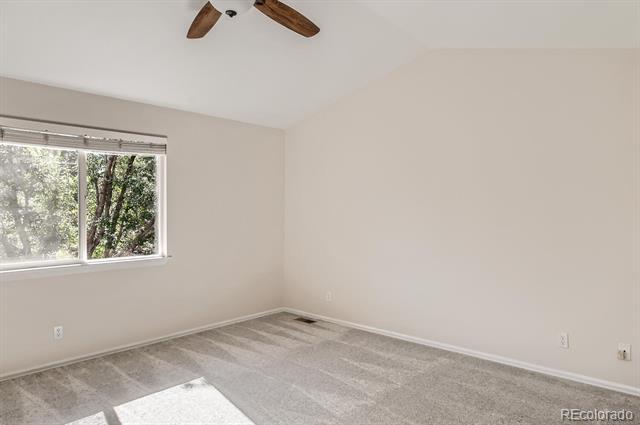


Photo not available
Details
Prop Type: Single Family
Residence
County: Douglas
Subdivision: Metzler Ranch
Full baths: 3.0
3/4 Baths: 1.0
Features
Appliances: Dishwasher, Disposal, Microwave, Oven, Range, Refrigerator
Association Fee Frequency:
Quarterly
Association Name: METZLER
RANCH HOMEOWNERS ASSOCIATION
Association Phone: (303) 224-0004
Association Yn: true
Basement: Finished
Lot Size (sqft): 6,534
Garages: 3
List date: 6/9/22
Sold date: 2/14/23
Off-market date: 1/13/23
Updated: Feb 14, 2023 5:55 AM
List Price: $659,000
Orig list price: $739,000
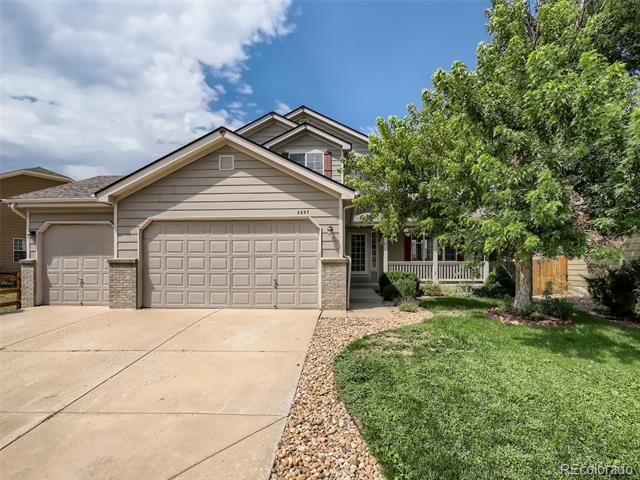
Assoc Fee: $135
Taxes: $2,263
School District: Douglas RE-1
High: Douglas County
Middle: Mesa
Elementary: Castle Rock
Below Grade Unfinished Area: 50.0
Concessions: Buyer Closing
Costs/Seller Points Paid
Concessions Amount: 12500
Construction Materials:
Frame, Wood Siding
Cooling: Central Air
Exterior Features: Private Yard
Fireplace Features: Living Room
Fireplaces Total: 1
Furnished: Unfurnished
Heating: Forced Air
Levels: Two
Listing Terms: Cash, Conventional, FHA, VA Loan


Living Area Total: 3297
Main Level Bathrooms: 1
Parking Total: 3
Road Frontage Type: Public Road
Road Surface Type: Paved
Roof: Composition
Senior Community Yn: false
Sewer: Public Sewer
Structure Type: House
Tax Legal Description: LOT 10 BLOCK 10 METZLER
RANCH #1 0.151 AM/L
Tax Year: 2021
Utilities: Electricity Connected, Natural Gas Connected
Water Source: Public
Seller is offering a 2% of the Purchase Price Seller Concession.
Courtesy of One Stop Realty, LLC Information is deemed reliable but not guaranteed.


Details
Prop Type: Single Family
Residence
County: Douglas
Subdivision: Siena
Style: Traditional Full baths: 2.0
Features
Appliances: Dishwasher, Disposal, Microwave, Oven, Range, Self Cleaning Oven
Association Fee Frequency: Monthly
Association Fee Includes: Maintenance Grounds, Recycling, Trash
Association Name: MSI
Association Phone: 303-420-4433
Association Yn: true
3/4 Baths: 1.0
Lot Size (sqft): 5,227
Garages: 2
List date: 5/11/23
Sold date: 7/7/23
Off-market date: 6/3/23
Updated: Jul 13, 2023 10:34 AM
List Price: $675,000
Orig list price: $675,000
Assoc Fee: $85
Taxes: $2,012
School District: Douglas RE-1
High: Douglas County
Middle: Mesa
Elementary: Castle Rock
Basement: Bath/Stubbed, Cellar, Finished, Full
Below Grade Unfinished Area: 421.0
Builder Name: KB Home Concessions: No
Construction Materials:
Frame, Stone, Wood Siding
Cooling: Central Air
Direction Faces: Southwest
Exterior Features: Rain Gutters
Fencing: Full
Fireplace Features: Gas, Gas Log, Great Room
Fireplaces Total: 1
Flooring: Carpet, Tile, Wood
Foundation Details: Block
Furnished: Unfurnished
Heating: Forced Air, Natural Gas
Horse Yn: false
Interior Features: Ceiling Fan(s), Eat-in Kitchen, Entrance Foyer, Granite Counters, High Speed Internet, Kitchen Island, Open Floorplan, Pantry, Primary Suite, Walk-In Closet(s)
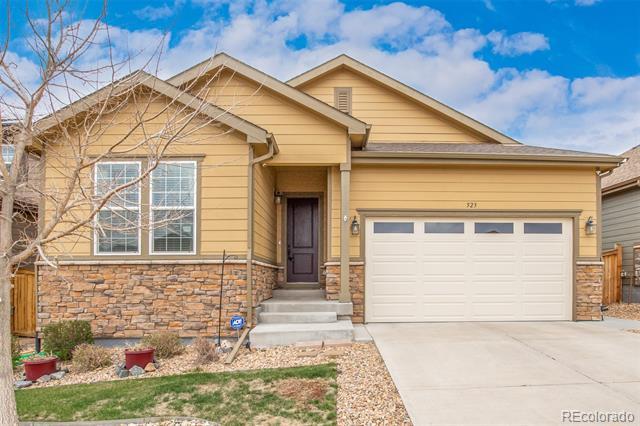
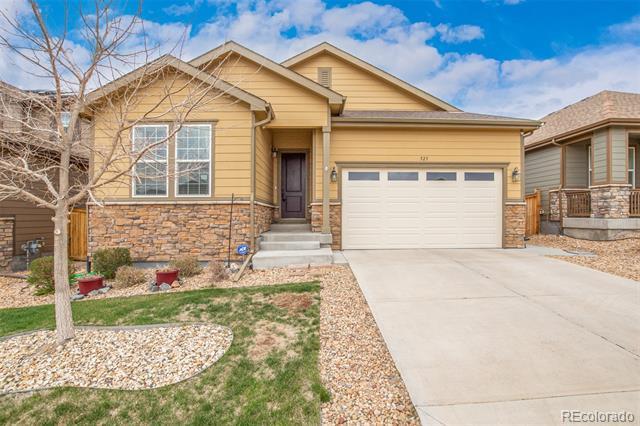
Laundry Features: In Unit
Levels: One
Listing Terms: Cash, Conventional, FHA, VA Loan

Living Area Total: 2951

Lot Features: Landscaped, Level, Sprinklers In Front, Sprinklers In Rear, Subdividable


Main Level Bathrooms: 2
Main Level Bedrooms: 3
Parking Features: Concrete, Dry Walled, Exterior Access Door, Insulated, Oversized
Parking Total: 2
Patio And Porch: Patio
Road Frontage Type: Public Road
Road Responsibility: Public Maintained Road
Road Surface Type: Paved
Roof: Composition
Security Features: Smoke Detector(s)
Senior Community Yn: false
Sewer: Public Sewer
Structure Type: House
Tax Legal Description: LOT
15 BLOCK 2 HAZEN MOORE
1 0.12 AM/L
Tax Year: 2022
Utilities: Cable Available, Electricity Available, Natural Gas Available, Phone Available
Vegetation: Grassed
Virtual Tour: View
Water Source: Public
Window Features: Double Pane Windows
Zoning: Residential
Home, sweet home! Come see this charming property waiting for you in the highly desired SIENA neighborhood just minutes from downtown Castle Rock, Colorado. Upon arrival, you will be greeted with a lovely stone facade, a 2-car garage, and a low-care landscape. The welcoming interior features a perfectly flowing open layout that allows for easy communication with guests, making it the ideal space for gatherings. Complete with wood flooring, soothing paint, recessed lighting, and a spacious and inviting living room with a warm fireplace to enjoy a cozy evening by the fire. Beautiful kitchen boasts ample white cabinets, tile backsplash, SS appliances, a pantry, granite counters, and a large island w/a breakfast bar. The romantic main suite serves as a relaxing sanctuary, showcasing an immaculate ensuite w/dual sinks, a separate shower/tub, and a walk-in closet to accommodate all your wardrobe needs. The expansive basement offers endless possibilities for entertainment, it's an ideal space for hosting movie nights or game nights with loved ones and comes w/a family room, dining area, another bedroom, and a kitchenette that ensures convenient access to snacks and beverages. Have a wonderful day while sipping your favorite morning cup of coffee in this perfectly-sized backyard. This gem won't last long in this market! Visit now!
Courtesy of Keller Williams Realty Success Information is deemed reliable but not guaranteed. Comparative Market Analysis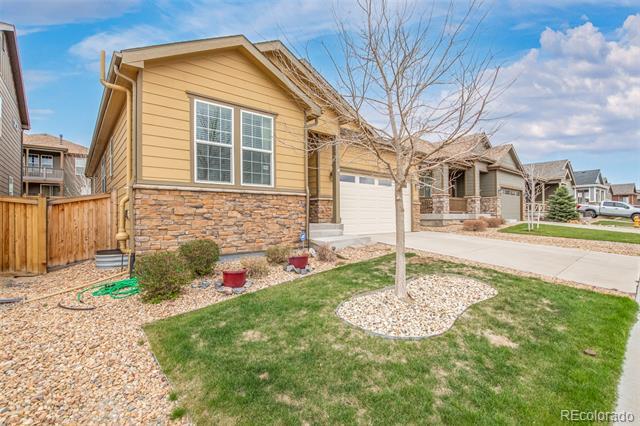
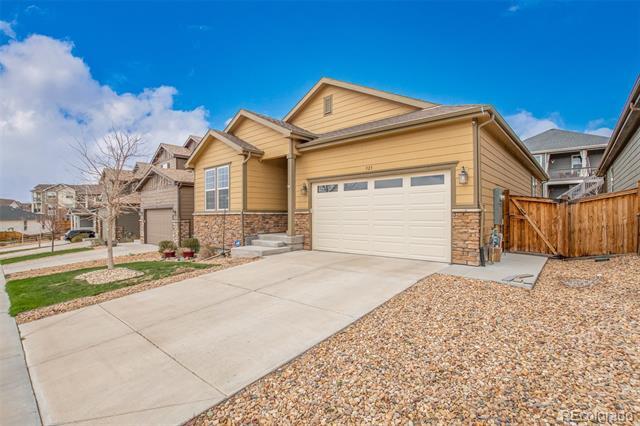
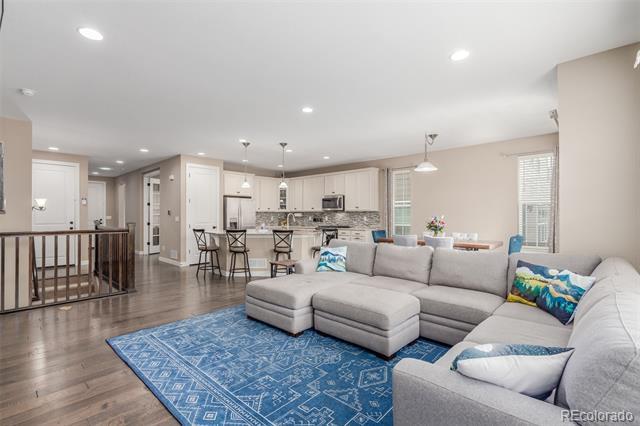

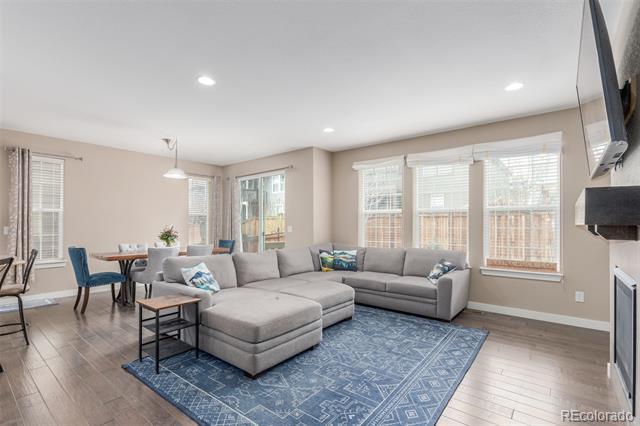
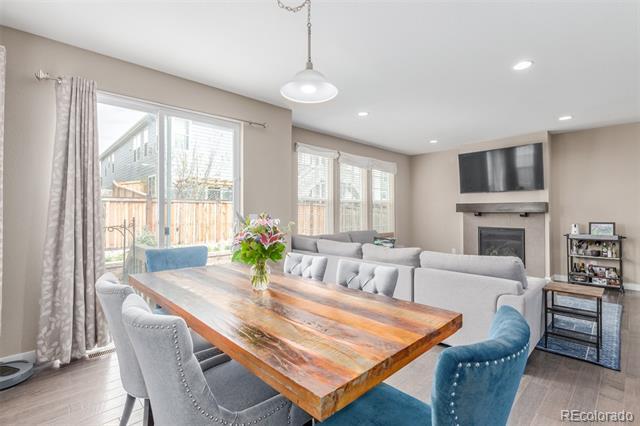
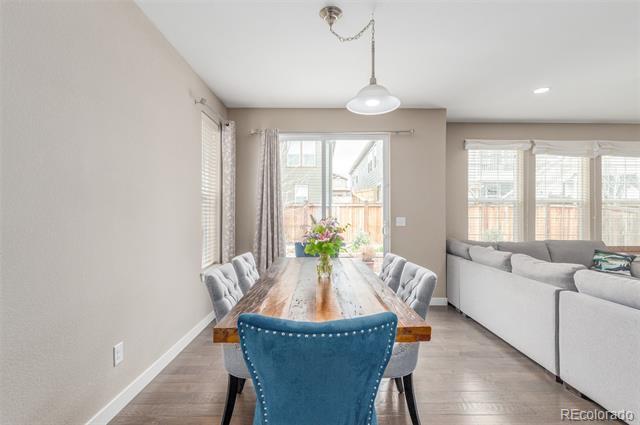
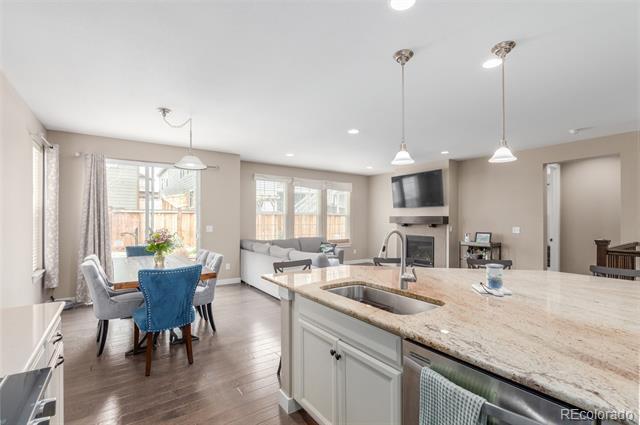


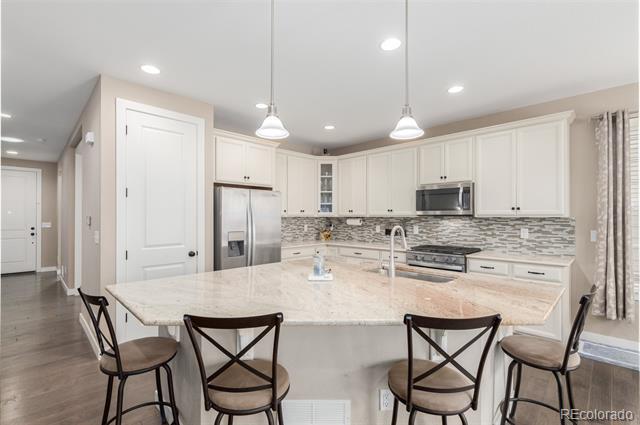
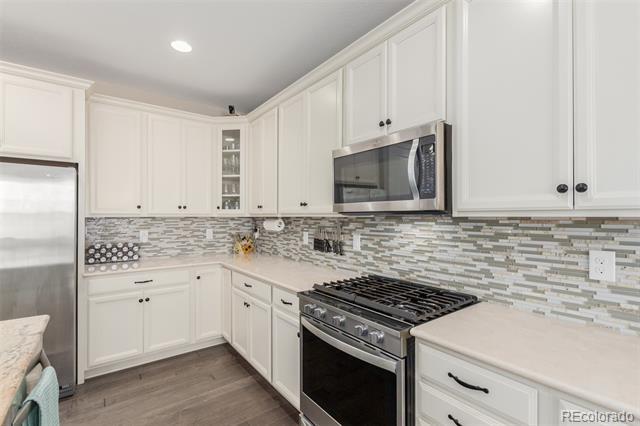






Averages
97.79%
Homes sold for an average of 97.79% of their list price.
It took an average of 42 days for a home to sell.

