
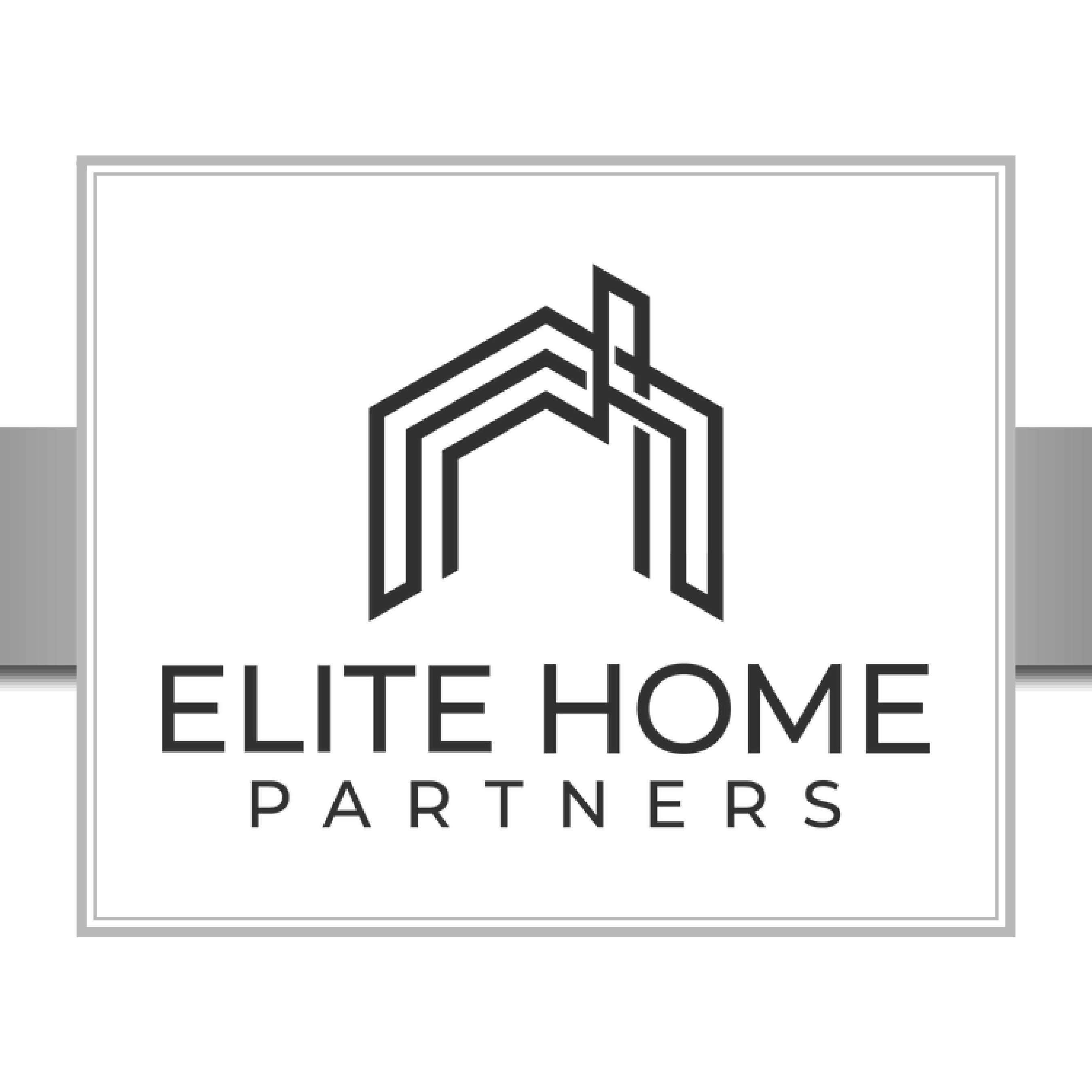
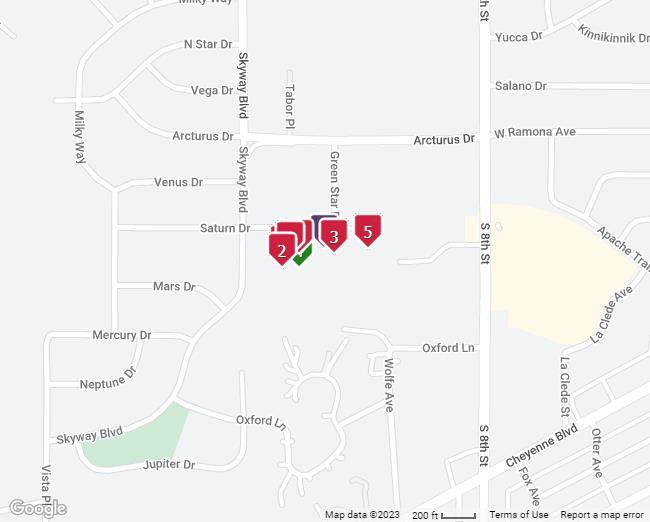








Ma Re - Re ide ia MLS # S a P c S b A a A PT SD B Ba Ga SQFT 4783558 PEND $225,000 Sa T e 900 Sa DR #605 CND 12 2 2 1 991 1870389 CLOSD $203,000 Sk a C d i i 935 Sa DR #227 CND 12 2 2 1 1,012 9344624 CLOSD $200,000 Sa T e 900 Sa DR #410 CND 12 2 2 1 991 2909950 ACT $195,000 Sk a C d i i 935 Sa DR #213 CND 12 2 2 1 1,012 3622515 CLOSD $161,500 Sk a P a a 777 Sa DR #503 CND 12 2 2 1 1,022 8794355 CLOSD $158,000 Sk a C d i i 935 Sa DR #124 CND 12 2 2 0 1,012 4960100 CLOSD $151,000 Sk a C d i i 935 Sa DR #111 CND 12 2 2 0 1,012 1135323 CLOSD $137,000 Sk a C d i i 935 Sa DR #206 CND 12 2 2 1 1,012 1 2 3 4 5 6 7 8
Fireplaces: N e
SQUARE FEET

Agent F ll Report /Photos RESIDENTIAL-C d i i -A ached MLS#: 4783558 DOM: 3 CDOM: 7 S a s: Pe di g 1s Righ of Ref sal: Price: $225,000 Original Lis Price: $225,000 LP/SF: $227 De ached Li ing Q ar ers Incl ded in Price: A ached: Ye 900 Sa DR #605 Co n : E Pa C ad S i g , CO 80905 Sched le #: 7425216104 S b Area: Sa T e COMMUNITY Direc ions: High a 24 e 8 h S ee , S h 8 h S ee A c , e A c G ee S a D i e, h G ee S a D i e a d 1 b c Sa T e School Dis ric : 12-Che e e M ai Grade School: S a Middle School: Che e e M ai High School: Che e e M ai Ta es: $786 Ta Year: 2022 Co enan s: Ye Comple Name: Sa T e Mgm Name: FS Ma age e C , LLC Mgm Phone: 719-351-6975 HOA 1: Sa T e HOA 1 D es: $508 M h HOA 1 D es Incl de: Cab e, E e i Mai e a ce, Hea , I a ce, Se e , S Re a , T a h Re a , Wa e HOA 2: HOA 2 D es: HOA 2 D es Incl de: Me ro Dis ric 1: Me ro Dis 1 D es: Me roDis 1 D es Incl: Me ro Dis ric 2: Me ro Dis 2 D es: Me roDis 2 D es Incl: Comple Ameni ies: C b H e, P Comm ni Fea res: Pe s Allo ed: N Pe s N mber: Pe Weigh Limi : Pe T pe: Pe Commen s:
Year B il : 1962 Cons r c ion S a s: E i i g H e Es ima ed Comple ion Da e: To al Sqf : 991 Floor Plan: Ra ch B ilder Name: Finished Sqf : 991 Uni Desc: F h F O Ab e B ilder Model: Abo e Grade Sqf : 991 S r c re: O he Upper Sqf : 0 SqF So rce: A e Rec d Main Sqf : 991 O b ildings: Lo er Sqf : 0 % Lo er Fin: Basemen Sqf : 0 Basemen /Fo nda ion: N A icab e % Basemen Finished: Pa io/Deck: Pa io/Deck Desc: Gar (Parking) #: 1 Gar (Parking) T pe: Ca Garage Remo es: Garage Ameni ies: Roofing: C i e Shi g e Windo T pe: Siding: O he Handicap Access: BATHS Ba hs: 2 Ro gh-Ins: Ba h (F ): M Ba h (3/4): M To al Upper B h: To al Main B h: To al Lo er B h: To al Basemen B h: 0 2 0 0 To al F ll B h: To al 3/4 B h: To al 1/2 B h: 1 1 0
er Ba h Ameni ies: Ce a ic Ti e, T b/Sh e ROOMS Beds To al: 2 Main Le el Bed: Ye Main Beds: 2 Upper Beds: 0 Lo er Beds: 0 Basemen Beds: 0
12 13 Ca e
Mas
Bedroom - Mas er: M
chen:
OTHER FEATURES
Bedroom: M 12 10 Ca e Dining Room: M 7 10 Ki
M 7 10 Li ing Room: M 12 20 Ca e
En
Misc. In erior Fea : Misc. I ems: Ren ed Eq ipmen : Appliances: Di h a he , Di a , Mic a e O e , O e , Ref ige a , Se f C ea i g O e
r : Floors: Ca e , Ti e, W d La i a e
Legal Desc: CONDOMINIUM UNIT 605 IN SATURN TOWERS CONDOMINIUMS IN ACCORDANCE WITH THE CONDOMINIUM DECLARATION RECORDED MAY 28, 1985 IN BK 5014 AT PG 707, AND THE CONDOMINIUM PLAT RECORDED JUNE 3, 1985 IN PLAT BK 4 AT PG 58 OF THE EL PASO COUNTY RECORDS, AND AMENDMENT THERETO RECORDED AUG 21, 1985 IN BK 5051-73
Res ric ions:
Zoning: R5 Zoning En i :
Acres:
Lo Sqf : Lo Loca ion:
Lo Desc: Ci Vie , M ai Vie , Vie f Pi e Pea
Adjacen Parcel for Sale:
S ree Desc:
Dri e a : Alle :
Fence:
Landscape: UTILITIES AND ENERGY
Well To al: Well Permi : Well Permi #:
Well T pe:
Hea ing Ba eb a d, H Wa e
Cooling Cei i g Fa ( )
E is ing Wa er: M ici a
Sani a ion: Se e
E is ing U ili ies: Cab e, E ec ici
HERS Year Cer ified: HERS Score: HERS Ra ing:
ENERGY STAR Year Cer ified: ENERGY STAR Q alified Ne Home: LEED Year Cer ified:
COOP/COMPENSATION
La ndr Facili ies: C i E ras: E cl sions: LOT
LEED for Homes: NAHB/NGBS-ICC 700 Year Cer : NAHB/NGBS-ICC 700: Solar PV Year Ins all: Solar PV Kilo a s: Solar PV: Solar Thermal Year Ins alled: Solar Thermal: Green Fea re Addm Uploaded: Solar Thermal T pe: PROPERTY REMARKS Proper Descrip ion Remarks: TERMS Terms Offered: Ca h, C e i a , FHA, VA Possession Terms: Neg iab e/TBD Possession Da e: EM Promissor No e Accep ed: Earnes Mone : $2000 Earnes Mone Holder: Fi A e ica Ti e Ti le Compan : Ti le E idence: Ass mable Loan: N C rren Appraisal: Ass mp ion Info: E is ing Loan: 2nd Mor gage: Loan Balance: Pa men : Pa men Incl des: In eres : No ices: N A icab e
Lis ing Office: RE/MAX P e ie I c Office Phone: (719) 598-4700 Office Fa : (719) 598-9308 Lis ing Agen : L i A Th CDPE c ad h e b i@g ai .c Lis ing Agen Phone: (719) 332-1807 Lis ing Agen Fa : (719) 598-9308 Lis ing Agen Add'l Ph: (719) 332-1807 T pe Agreemen : EAG Ser ice Le el: F Se ice Variable Ra e: Ye COOP Compensa ion: 3 % Commission Remarks: Pho o: EGR VOW: Ye Elec Ad : Ye Blog: N AVM: N Displa Address: Ye Vir all S aged: N Seller Name: Occ pied: Ca e a e Sho ing Ins r c ions: A i e O Ke : Se iL c Ke B Appoin men Con ac : L i Th 719-332-1807 Incen i es: SHOW/AGENT REMARKS SOLD INFORMATION Selling Office: Selling Office Ph: Selling Office Fa : Selling Agen : Selling Agen Ph: Selling Agen Fa : Selling Agen Add'l Ph: Sold Concessions: Q ali Belo Grade: Sold Terms:

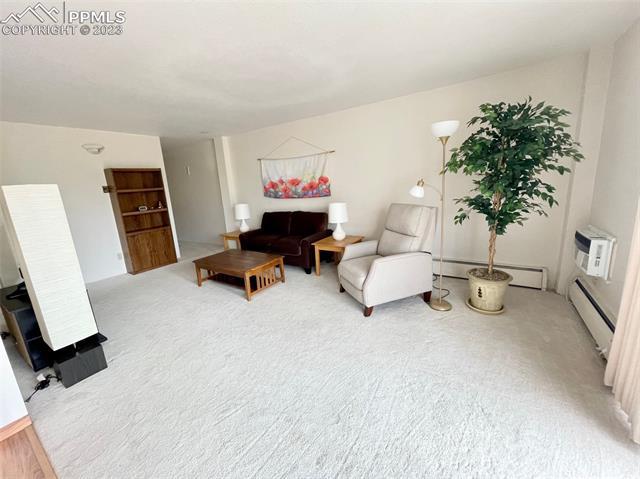
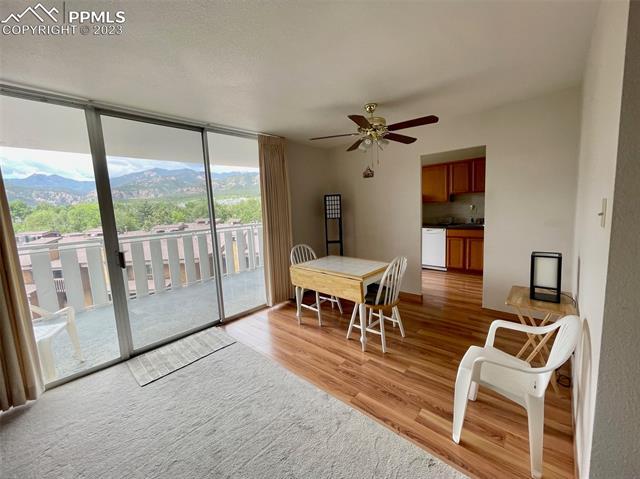
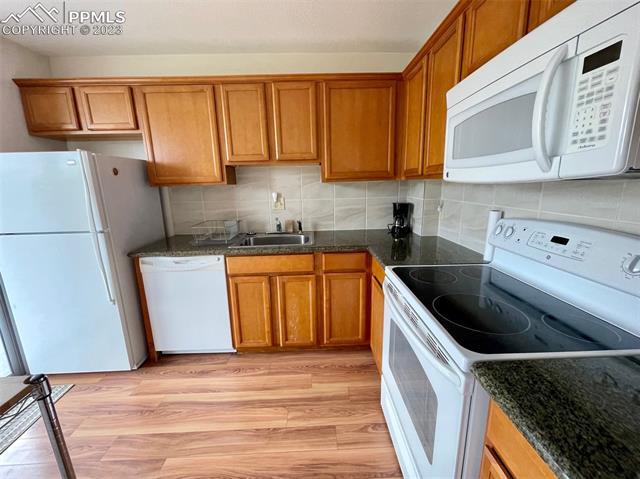

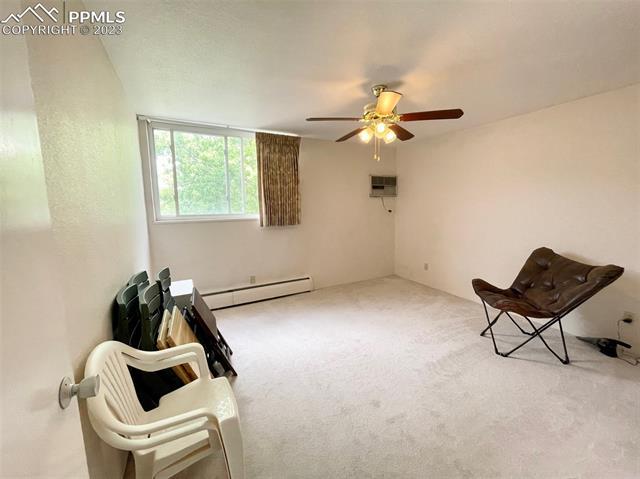
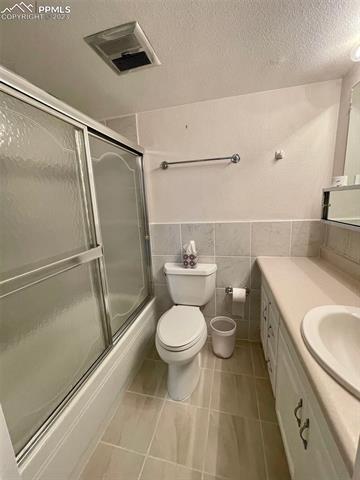
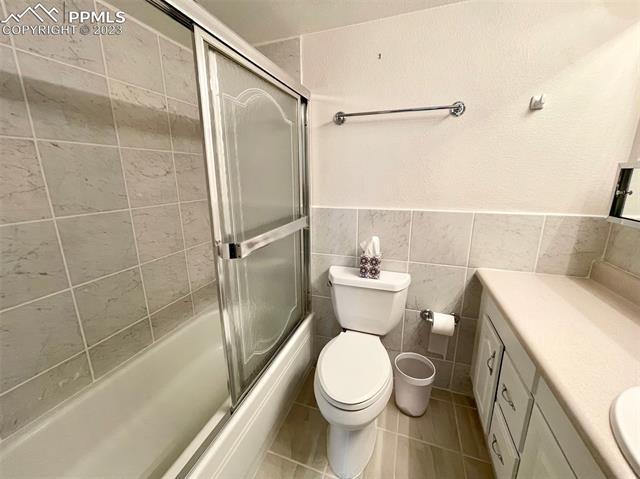
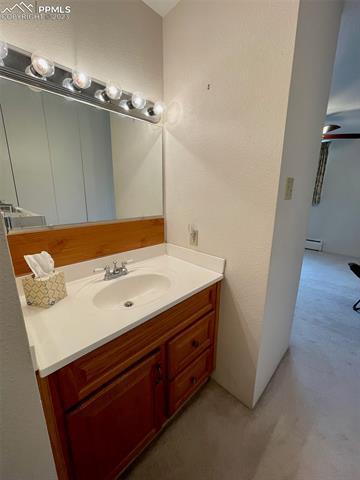


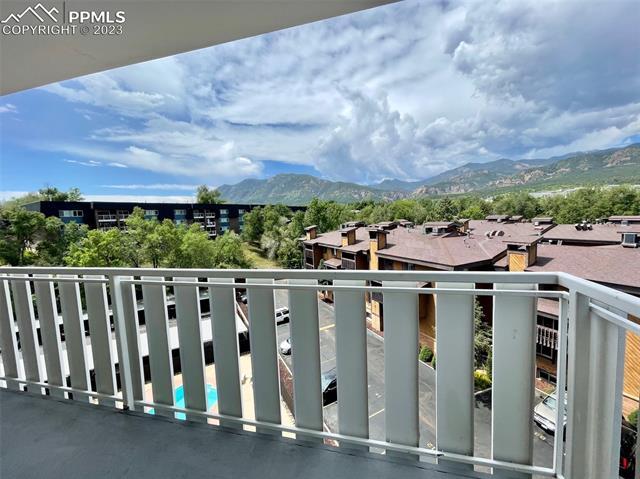
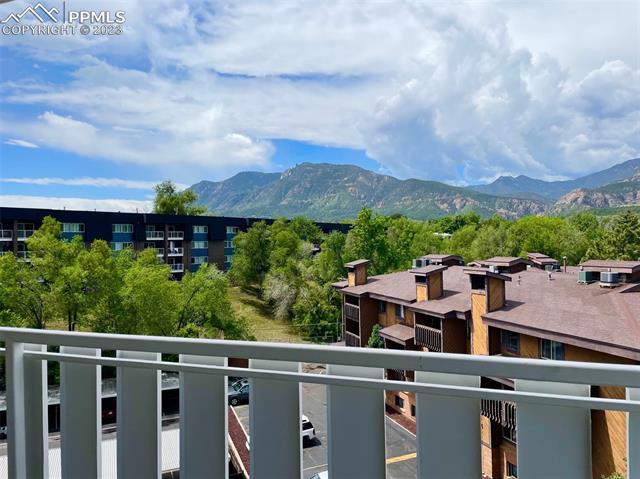

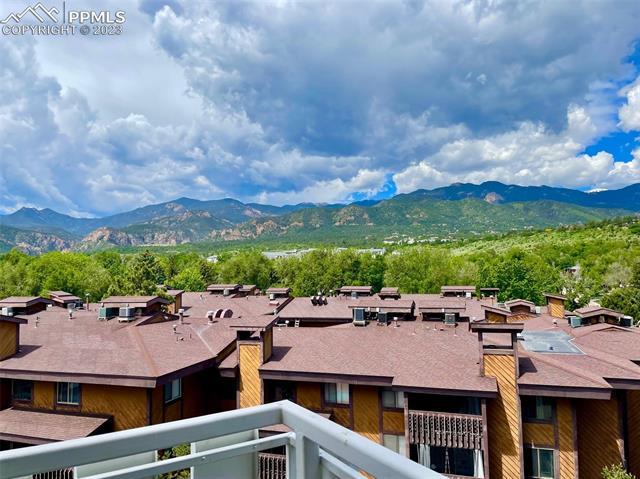
Sold Remarks: Personal Proper Incl ded: Lis Da e: 06/08/23 Pending Da e: 06/11/23 Under Con rac Da e: Under Con rac Shor Sale Da e: 1s Righ of Ref sal Da e: Sold Price: SP/LP: SP/SF: Sold Da e: Original Lis Price: $225,000 DOM: 3 CDOM: 7 MLS#: 4783558 900 Sa DR #605 C ad S i g , CO 80905 LP: $225,000 MLS#: 4783558
SQUARE FEET
OTHER FEATURES

Agent F ll Report /Photos RESIDENTIAL-C d i i -A ached MLS#: 1870389 DOM: 21 CDOM: 21 S a s: S d 1s Righ of Ref sal: Price: $203,000 Original Lis Price: $205,000 LP/SF: $203 De ached Li ing Q ar ers Incl ded in Price: A ached: Ye 935 Sa DR #227 Co n : E Pa C ad S i g , CO 80905-7845 Sched le #: 7425210078 S b Area: S a C d i i COMMUNITY Direc ions: F S 8 h S , We A c D , Lef S a B d, Lef Sa D , T Righ i he C e School Dis ric : 12-Che e e M ai Grade School: S a Pa Middle School: Che e e M ai High School: Che e e M ai Ta es: $587 Ta Year: 2021 Co enan s: Ye Comple Name: S a C d i i Mgm Name: R ca Mgm Phone: 719-471-1703 HOA 1: S a C d i i HOA 1 D es: $365 M h HOA 1 D es Incl de: C U i i ie , C e a E f ce e , E e i Mai e a ce, I a ce, La , Mai e a ce, Ma age e , S Re a , T a h Re a HOA 2: HOA 2 D es: HOA 2 D es Incl de: Me ro Dis ric 1: Me ro Dis 1 D es: Me roDis 1 D es Incl: Me ro Dis ric 2: Me ro Dis 2 D es: Me roDis 2 D es Incl: Comple Ameni ies: E e ci e R , La d ca e Mai e a ce, P , Sa a Comm ni Fea res: Pe s Allo ed: Pe s N mber: Pe Weigh Limi : Pe T pe: Pe Commen s:
Year B il : 1975 Cons r c ion S a s: E i i g H e Es ima ed Comple ion Da e: To al Sqf : 1,012 Floor Plan: 2 S B ilder Name: Finished Sqf : 1,012 Uni Desc: I ide U i , Sec d F , Thi d F B ilder Model: Abo e Grade Sqf : 1,012 S r c re: W d F a e Upper Sqf : 506 SqF So rce: A e Rec d Main Sqf : 506 O b ildings: Lo er Sqf : 0 % Lo er Fin: 0 Basemen Sqf : 0 Basemen /Fo nda ion: N A icab e % Basemen Finished: 0 Pa io/Deck: Pa io/Deck Desc: Gar (Parking) #: 1 Gar (Parking) T pe: A ig ed Garage Remo es: Garage Ameni ies: Roofing: C i e Shi g e Windo T pe: A i Siding: B ic , W d Handicap Access: BATHS Ba hs: 2 Ro gh-Ins: Ba h (F ): U Ba h (1/2): M To al Upper B h: To al Main B h: To al Lo er B h: To al Basemen B h: 1 1 0 0 To al F ll B h: To al 3/4 B h: To al 1/2 B h: 1 0 1 Mas er Ba h Ameni ies: Ce a ic Ti e, T b/Sh e , W d ROOMS Beds To al: 2 Main Le el Bed: N Main Beds: 0 Upper Beds: 2 Lo er Beds: 0 Basemen Beds: 0
Mas er: U 13 11 W d
U 12 11 W d
Room: M 10 9 Di i g A ea, W d Ki chen: M 9 9 C e Ba , C e T -S id S face, C e T -S e, Ga e , W d
ing Room: M 15 12 G ea R , W d
Bedroom -
Bedroom:
Dining
Li
Fireplaces: N e En r : C e , W d La i a e
erior
6-Pa
ea
ems: B ea fa Ba
HOA
i ed $, Ki che Pa , P , Sa a, Wi d C e i g Ren
Eq ipmen
Floors: W d La i a e Misc. In
Fea :
e D , G
R Misc. I
,
Re
ed
:
Appliances: 220 i Ki che ,
La ndr Facili ies: C i , C , E ec ic H -
E ras: A Ki che S ai e S ee A ia ce ; Wi d B i d ; Ai C di i i g
E cl sions: N e
Legal Desc:
Res ric ions:
CONDOMINIUM UNIT NO 227 SKYWAY CONDOMINIUMS, IN ACCORDANCE WITH THE CONDOMINIUM DECLARATION RECORDED ON AUGUST 13, 1975, IN BOOK 2770, AT PAGE 236, AND CONDOMINIUM MAP RECORDED ON AUGUST 13, 1975, IN CONDOMINIUM BOOK ONE, AT PAGE 80, OF THE EL PASO COUNTY, COLORADO RECORDS, ALSO KNOWN AS 935 SATURN DR EL PASO COUNTY, COLO ON TRACT IN NE4NW4 SEC 25-14-67
Zoning: R5
Acres: 0.01
Lo Sqf : 274
Lo Desc: M ai Vie
Adjacen Parcel for Sale:
S ree Desc: Ci /T R ad
Zoning En i : E Pa C
Lo Loca ion: Hi i g T ai , Nea Fi e S a i , Nea Pa , Nea Sch , Nea Sh i g Ce e
Dri e a : Alle :
Fence:
Landscape: UTILITIES AND ENERGY
Well To al: Well Permi : Well Permi #:
Well T pe:
Hea ing F ced Ai , Na a Ga
Cooling Cei i g Fa ( ), Ce a Ai
E is ing Wa er: M ici a
Sani a ion: Se e
E is ing U ili ies: Cab e, E ec ici , Na a Ga , Te e h e
HERS Year Cer ified:
ENERGY STAR Year Cer ified:
LEED for Homes:
Solar PV Year Ins all:
HERS Score:
ENERGY STAR Q alified Ne Home:
NAHB/NGBS-ICC 700 Year Cer :
Solar PV Kilo a s:
Solar Thermal Year Ins alled: Solar Thermal:
Green Fea re Addm Uploaded: Solar Thermal T pe:
PROPERTY REMARKS
HERS Ra ing:
LEED Year Cer ified:
NAHB/NGBS-ICC 700:
Solar PV:
Proper Descrip ion Remarks:
SOUTHWEST CONDOMINIUM LIVING IN THE DESIRABLE SKYWAY AREA! ENJOY THE MOUNTAIN VIEWS FROM EVERY WINDOW IN THIS UPDATED 2-STORY CONDOMINIUM!*The ai e e fea e a e g ea c ce i h d a i a e f ha f h gh he e ha , i i g , di i g a ea, i che a d de . The da ed i che i c de id face c e , g a i e i e b ea fa ba & bac a h, a e cabi e a d S ai e S ee a ia ce i c di g a e f-c ea i g a ge/ e , b i -i ic a e, di h a he & ef ige a . A ha d d/ d a i a e ai ca e a e he e e e he e i fi d d a i a e f h gh he ha a , 2 ice i ed bed i h i ed c e d a d a f ba h i h a ge b/ h e i h i e d. Y i a fi d a d ha ide acce he 3 d f ha a eadi g he a d faci i . S a C d i i a ffe a i d , a a, e e ci e a d e e c ed c a d a ea. Addi i a fea e i c de: e a ai & d c , i d b i d , cei i g fa i he i i g , c a c e , i che a , i e c e i he f ba h & e e e ha a , ce a ai c di i i g a d e a ig ed a i g ace. G ea h e ca i i h ea acce I-25, h i g & e a a , a & ai , a d a a d i i g Di ic 12 Sch ! TERMS
a he
Mic a e O e , Ra ge O e , Ref ige a , Se f C ea i g O e
Di h
,
LOT
Terms
Possession Terms: DOD Possession Da e: EM Promissor No e Accep ed: N Earnes Mone : $2000 Earnes Mone Holder: U ified Ti e Ti le Compan : U ified Ti e Ti le E idence: Ti e I a ce Ass mable Loan: N C rren Appraisal: Ass mp ion Info: E is ing Loan: N 2nd Mor gage: N Loan Balance: Pa men : Pa men Incl des: In eres : No ices: Lead Ba e Pai Di c Re , See Media Li COOP/COMPENSATION Lis ing Office: ERA Shie d Rea E a e Office Phone: (719) 593-1000 Office Fa : (719) 548-9357 Lis ing Agen : Da a L De Va e GRI Da a@ERAShie d .c Lis ing Agen Phone: (719) 338-7989 Lis ing Agen Fa : (719) 548-9357 Lis ing Agen Add'l Ph: (719) 338-7989 T pe Agreemen : ERS Ser ice Le el: F Se ice Variable Ra e: N Transac ion Broker: 3.0 % B er Agen : 3.0 % Commission Remarks: Pho o: EGR VOW: Ye Elec Ad : Ye Blog: N AVM: N Displa Address: Ye Vir all S aged: N Seller Name: Occ pied: N e Sho ing Ins r c ions: A i e O Ke : Se iL c Ke B
Offered: Ca h, C e i a
e c ed ea i g. If a e fa i ia i h he 10K Li i g B e Age I ce i e P g a , ea e c ac Li i g Age f e de ai . Tha f h i g!
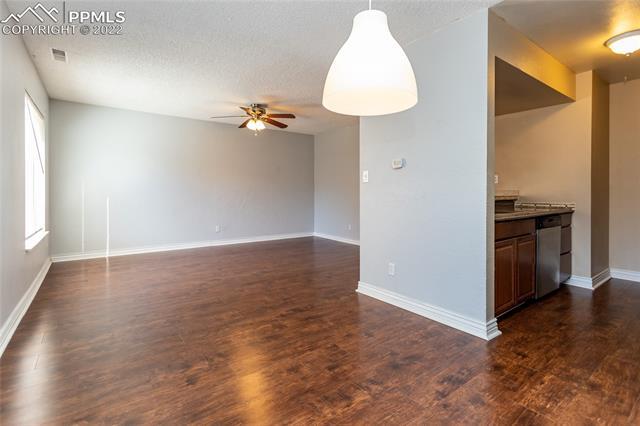
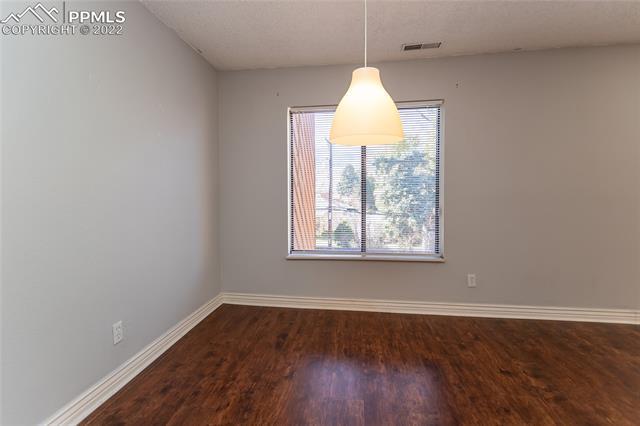
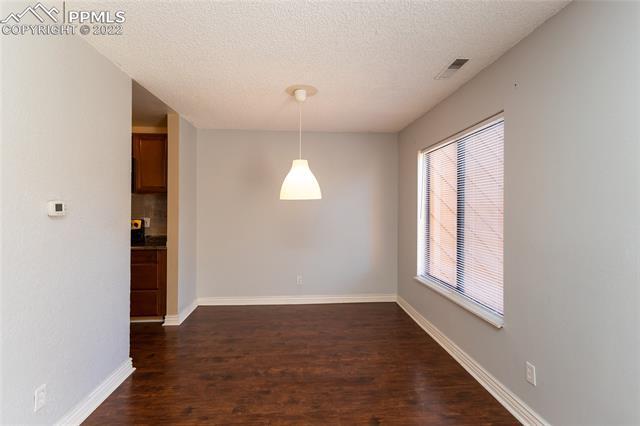


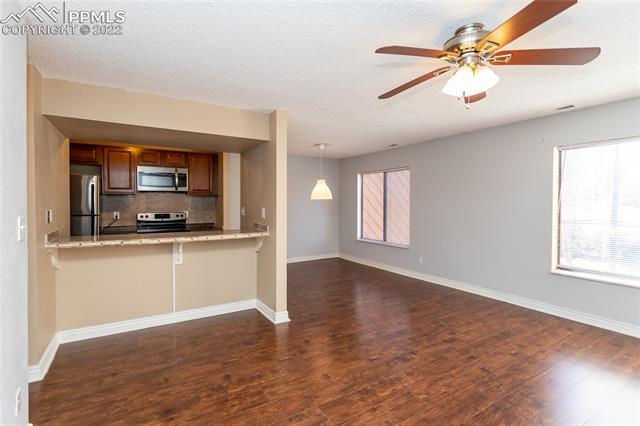


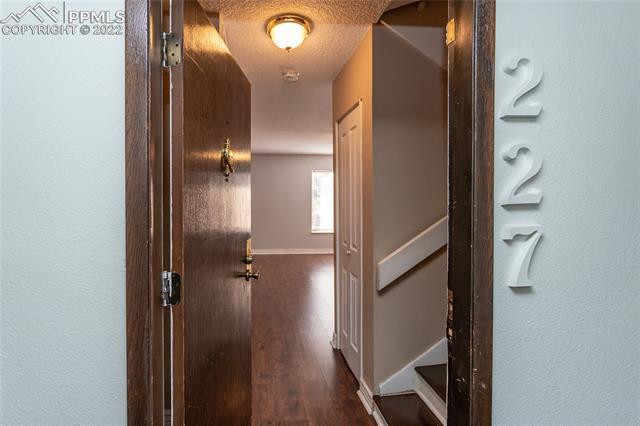

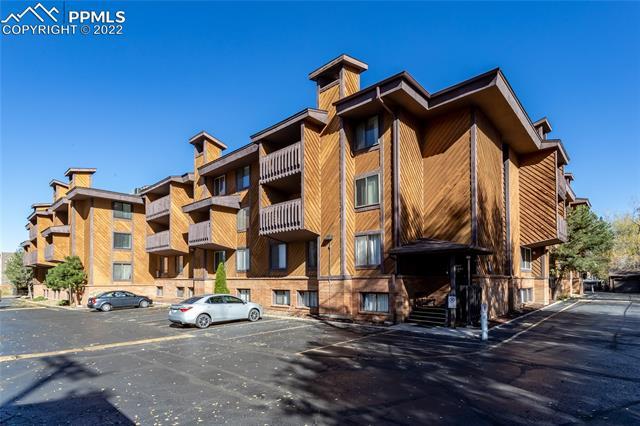
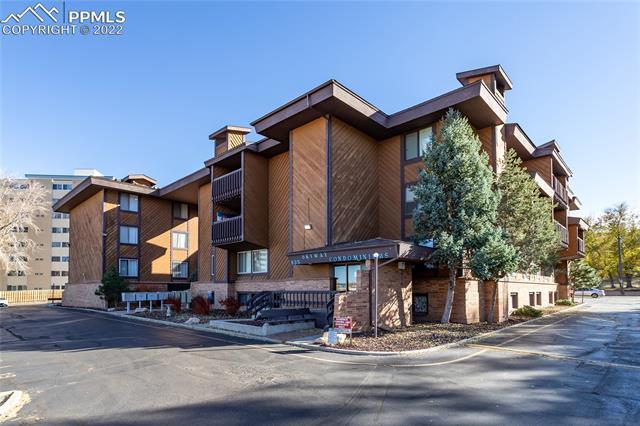
Appoin men Con ac : Sh i gTi e Li ERA Shie d Rea E a e: (719) 593-1000; Af e H Q e i : (719) 338-7989 Incen i es: ###10K Li i g###
REMARKS
e A i e . G & h . Se iL c Ke B ca ed he fa ef e ai ai a he MAIN ENTRANCE he b i di g - he e a e a be f c b e - f he b / SERIAL# 1248380 acce e . The c e e a ce he i i a he SW c e f he b i di g, b ca e he ai e a ce. G e a i g i ea he ai b i di g e a ce e Pa i g S ace #33 - igh ac f he SW e a ce. U e e #935 gai acce he b i di g & c a d, he e e f acce he ai e e f he i & e #227 f he e e e f he i . F he SW e a ce, a e he ai he 2 d f - U i #227 i he ef . P ea e e e h e ea ided b ie ca ed i ide he f d . P ea e a e e a igh a e ff & b h d ( ai & e e e ) a
SOLD INFORMATION Selling Office: 6035 Rea
Selling Office Ph: (719) 247-8065 Selling Office Fa : (719) 955-1998 Selling Agen : Ra Mi a i a 31@g ai .c Selling Agen Ph: (719) 722-4029 Selling Agen Fa : (719) 955-1998 Selling Agen Add'l Ph: (719) 722-4029 Sold Concessions: $5,000 Q ali Belo Grade: N/A Sold Terms: C e i a Sold Remarks: N e Personal Proper Incl ded: Ref ige a Lis Da e: 11/11/22 Pending Da e: 12/02/22 Under Con rac Da e: 12/02/22 Under Con rac Shor Sale Da e: 1s Righ of Ref sal Da e: Sold Price: $203,000 SP/LP: $1 SP/SF: $201 Sold Da e: 01/17/23 Original Lis Price: $205,000 DOM: 21 CDOM: 21 MLS#: 1870389 935 Sa DR #227 C ad S i g , CO 80905-7845 LP: $205,000
SHOW/AGENT
Sched
E a e G

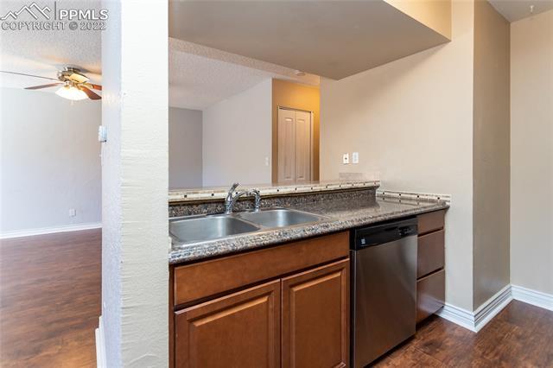
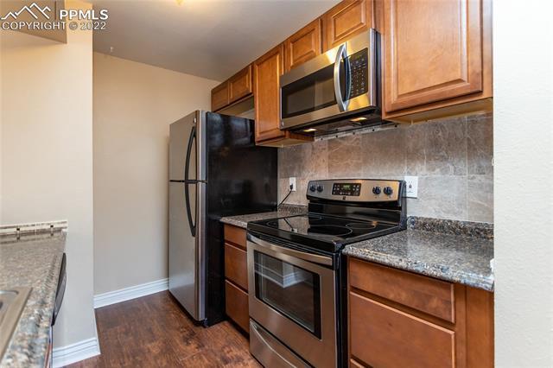

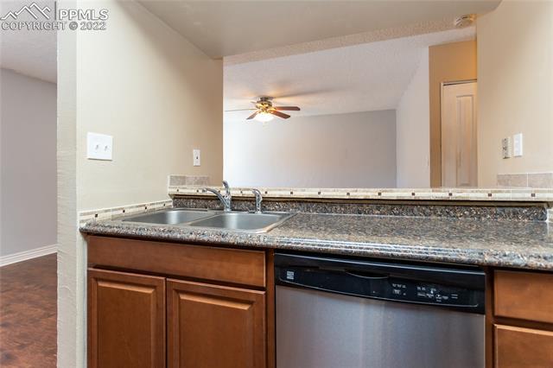
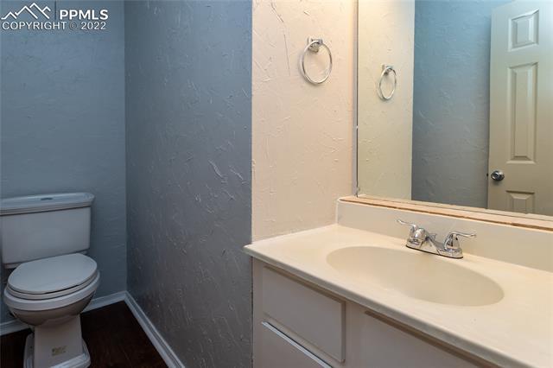
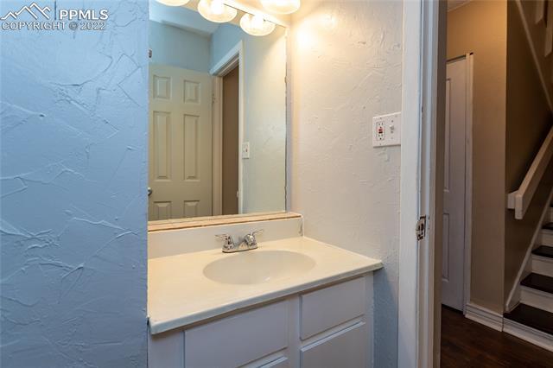


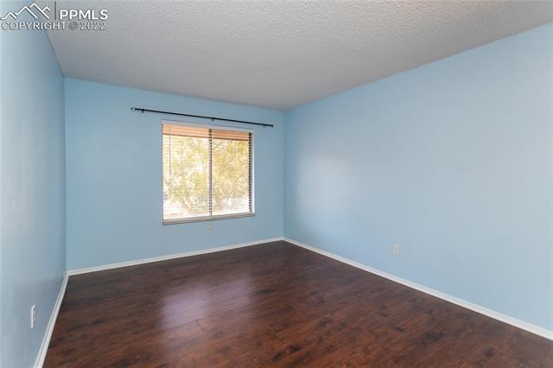

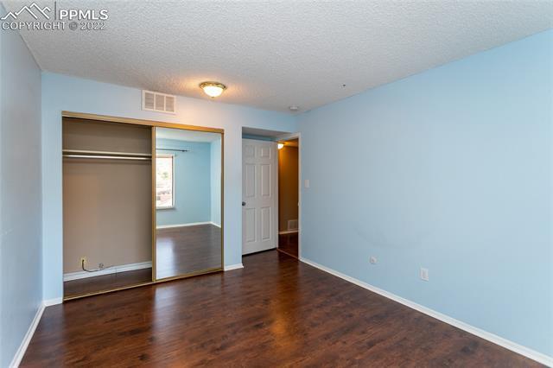
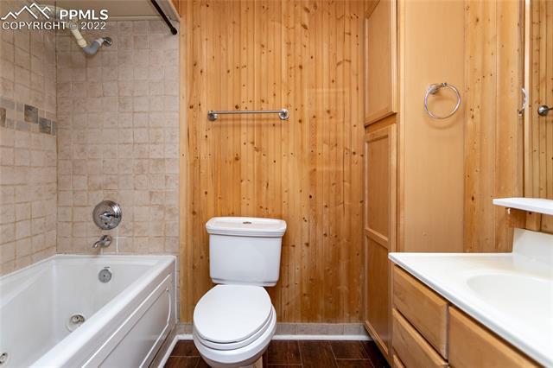
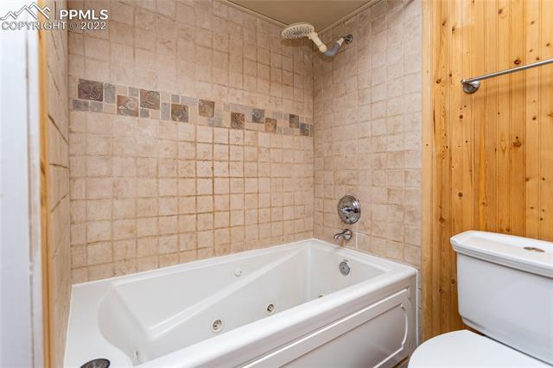

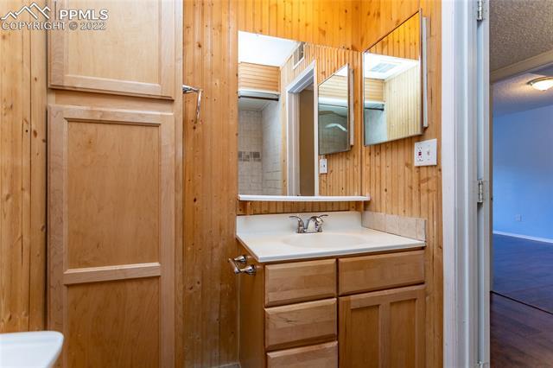
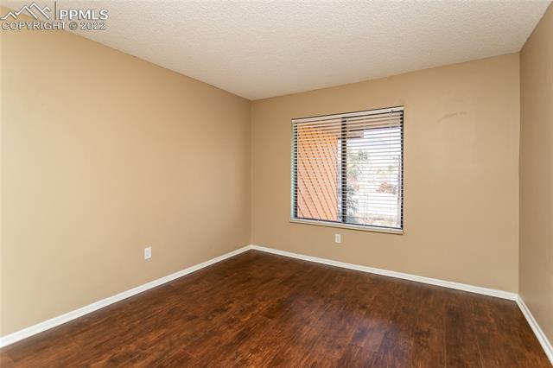
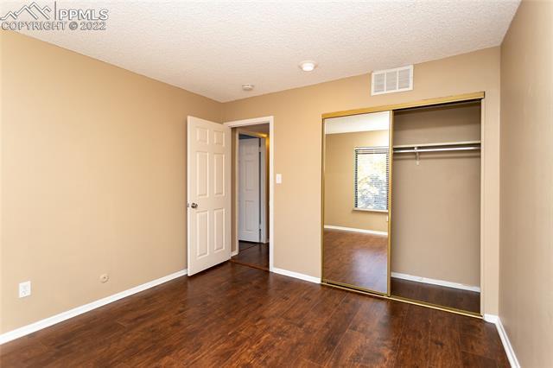
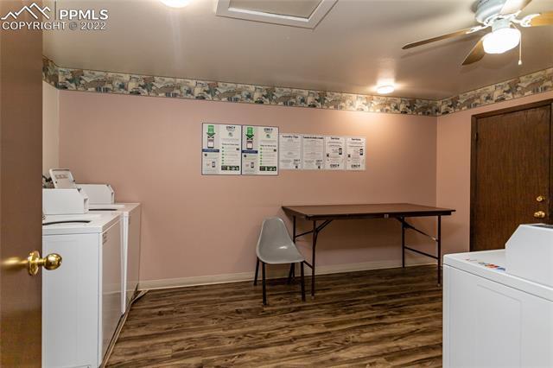
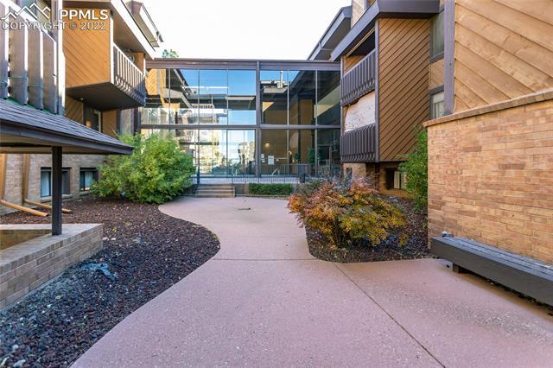
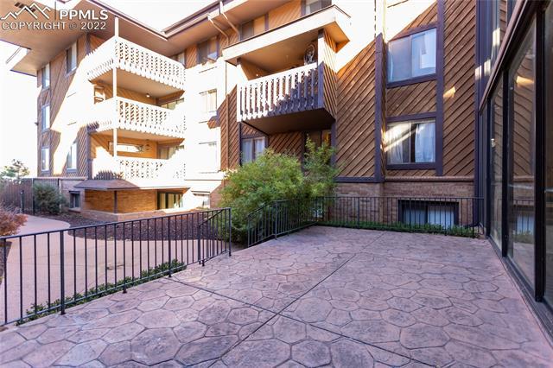

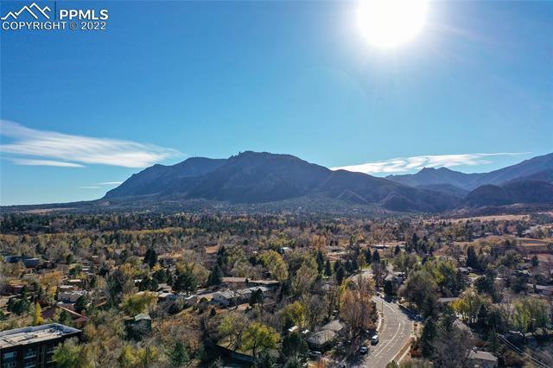

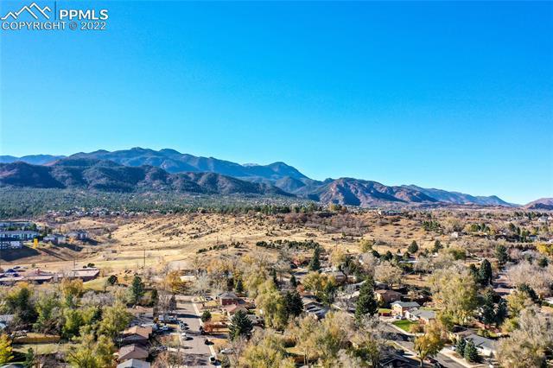 MLS#: 1870389
MLS#: 1870389
, See Sh /Age Re a
SQUARE FEET

Agent F ll Report /Photos RESIDENTIAL-C d i i -A ached MLS#: 9344624 DOM: 229 CDOM: 230 S a s: S d 1s Righ of Ref sal: Price: $200,000 Original Lis Price: $249,900 LP/SF: $227 De ached Li ing Q ar ers Incl ded in Price: A ached: Ye 900 Sa DR #410 Co n : E Pa C ad S i g , CO 80905-7812 Sched le #: 7425216090 S b Area: Sa T e COMMUNITY Direc ions: F High a 24 a e 8 h ee h Ac , a e a igh A c D . The Fi ef a d Sa D . Sa T e i di ec i f f . School Dis ric : 12-Che e e M ai Grade School: Middle School: High School: Ta es: $737 Ta Year: 2021 Co enan s: Ye Comple Name: Sa T e Mgm Name: Sa T e C d A cia i Mgm Phone: 719-594-0506 HOA 1: HOA 1 D es: $471 M h HOA 1 D es Incl de: Cab e, C U i i ie , C e a E f ce e , E e i Mai e a ce, Hea , I a ce, La , Mai e a ce, Ma age e , Se e , S Re a , T a h Re a , Wa e
HOA 2: HOA 2 D es: HOA 2
Incl de: Me
Dis
1: Me ro Dis 1 D es: Me
1 D es Incl: Me ro Dis ric 2: Me ro Dis 2 D es: Me roDis 2 D es Incl: Comple Ameni ies:
Comm ni Fea res: Pe s Allo ed: N Pe s N mber: Pe Weigh Limi : Pe T pe: Pe Commen s:
D es
ro
ric
roDis
C b H e, P , Rec ea i R
Year B il : 1962 Cons r c ion S a s: E i i g H e Es ima ed Comple ion Da e: To al Sqf : 991 Floor Plan: Ra ch B ilder Name: Finished Sqf : 991 Uni Desc: F h F O Ab e B ilder Model: Abo e Grade Sqf : 991 S r c re: C c e e Upper Sqf : 0 SqF So rce: Ve d P b ic Rec d Main Sqf : 991 O b ildings: Lo er Sqf : 0 % Lo er Fin: Basemen Sqf : 0 Basemen /Fo nda ion: O he % Basemen Finished: Pa io/Deck: Pa io/Deck Desc: Gar (Parking) #: 1 Gar (Parking) T pe: A ig ed Garage Remo es: Garage Ameni ies: Roofing: O he Windo T pe: Siding: Fibe Ce e , S cc Handicap Access: BATHS Ba hs: 2 Ro gh-Ins: Ba h (F ): M Ba h (F ): M To al Upper B h: To al Main B h: To al Lo er B h: To al Basemen B h: 0 2 0 0 To al F ll B h: To al 3/4 B h: To al 1/2 B h: 2 0 0 Mas er Ba h Ameni ies: ROOMS Beds To al: 2 Main Le el Bed: Ye Main Beds: 2 Upper Beds: 0 Lo er Beds: 0 Basemen Beds: 0 Bedroom: M Bedroom: M OTHER FEATURES Fireplaces: En r : Ca e Floors: Ca e Misc. In erior Fea : Misc. I ems: HOA Re i ed $, P , Sec i S e , Wi d C e i g Ren ed Eq ipmen : Appliances: Di h a he , Di a , O e , Ref ige a La ndr Facili ies: C i
Legal Desc: CONDOMINIUM UNIT 410, IN SATURN TOWERS CONDOMINIUMS IN ACCORDANCE WITH THE CONDOMINIUM DECLARATION RECORDED MAY 28, 1985 IN BK 5014 AT PG 707, AND THE CONDOMINIUM PLAT RECORDED JUNE 3, 1985 IN PLAT BK 4 AT PG 58 OF THE EL PASO COUNTY RECORDS
Res ric ions:
Zoning: R-5
Acres: 0.00
Lo Sqf : 0
Lo Desc: Ci Vie , C e
Adjacen Parcel for Sale:
S ree Desc:
Zoning En i :
Lo Loca ion:
Dri e a : Alle :
Fence: Rea
Landscape:
UTILITIES AND ENERGY
Well To al: Well Permi : Well Permi #:
Well T pe:
Hea ing Ba eb a d
Cooling Wa U i ( )
E is ing Wa er: M ici a
Sani a ion: Se e
E is ing U ili ies: Cab e
HERS Year Cer ified:
ENERGY STAR Year Cer ified:
LEED for Homes:
Solar PV Year Ins all:
HERS Score:
ENERGY STAR Q alified Ne Home:
NAHB/NGBS-ICC 700 Year Cer :
Solar PV Kilo a s:
Solar Thermal Year Ins alled: Solar Thermal:
Green Fea re Addm Uploaded: Solar Thermal T pe:
PROPERTY REMARKS
HERS Ra ing:
LEED Year Cer ified:
NAHB/NGBS-ICC 700:
Solar PV:
Proper Descrip ion Remarks:
S e i hi bea if ai ai ed, - ai e a ce c d i Sch Di ic -12 ea Bea C ee Pa . E ci a d ai ie f he aci 4 h-f ba c f hi Sa T e -bed , -ba h c d . Thi c d ha ece bee da ed i h e ai h gh , e ga bage di a , a d a he igh fi e ha e a bee da ed. E he b igh di i g a ea, a i i g ad ace he e f - -cei i g i d , a d e ide ha a he a ge d ace i h e f f e a i g a d e e ai i g a a ch he e e he ai . F he aci ba c a e ai ie he h a d ci ie he ea . E c ffee a he i e e he ci f C ad S i g . The e i a a c a c b a ea ha ca be acce ed b e a d C i a d a ai ab e each f add a a he a d d e he i i h HOA a a . The b i di g c e fea e a ec e e e e a d i e c e a e a a a ge a d c ea i g a ea i he bb e a ce. The i a ha a age c e a d e deeded d a i g ace. C e chec hi - ai e a ce, bea if ai ai ed c d da !
TERMS Terms Offered: Ca h, C e i a , VA
COOP/COMPENSATION
E ras: E cl sions: LOT
Possession Terms: DOD Possession Da e: EM Promissor No e Accep ed:
Earnes Mone Holder: U ified Ti e Ti le Compan : Ti le E idence: Ass mable Loan: N C rren Appraisal: Ass mp ion Info: E is ing Loan: 2nd Mor gage: Loan Balance: Pa men : Pa men Incl des: In eres : No
See Sh /Age Re a
Earnes Mone : $2200
ices:
Lis ing Office: RE/MAX P
ie I c Office Phone: (719) 576-5000 Office Fa : (719) 576-1746 Lis ing Agen : J e h J C e e CDPE CRB CRP CRS SFR ec e e ea @ e e e. e Lis ing Agen Phone: (719) 540-6421 Lis ing Agen Fa : (719) 576-1746 Lis ing Agen Add'l Ph: Co-Lis Agen : Nic C e e ABR GREEN LFA LGA ic .c e e @ e e e. e Co-Lis Agen Phone: (719) 499-6918 Co-Lis Agen Fa : (719) 576-1746 Co-Lis Agen Add'l Ph: T pe Agreemen : ERS Ser ice Le el: F Se ice Variable Ra e: N Transac ion Broker: 3 % B er Agen : 3 % Commission Remarks: Pho o: EGR VOW: Ye Elec Ad : Ye Blog: N AVM: N Displa Address: Ye Vir all S aged: N Seller Name: Occ pied: N e Sho ing Ins r c ions: A i e O , See Sh /Age Re a Ke : O he B Appoin men Con ac : B h i g h gh Sh i g i e b ca i g RE/MAX P e ie , I c. a 719-576-5000 Incen i es:
e
SHOW/AGENT REMARKS
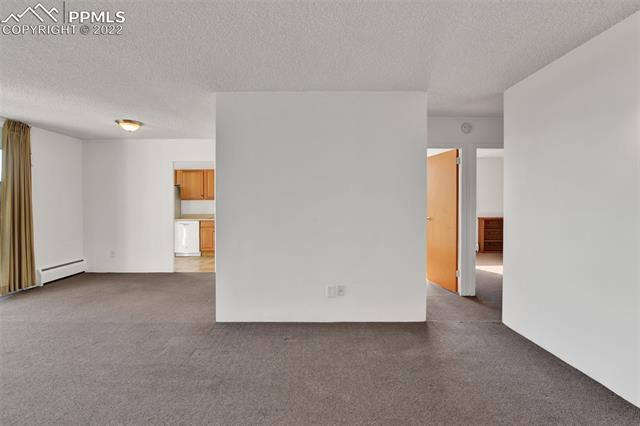
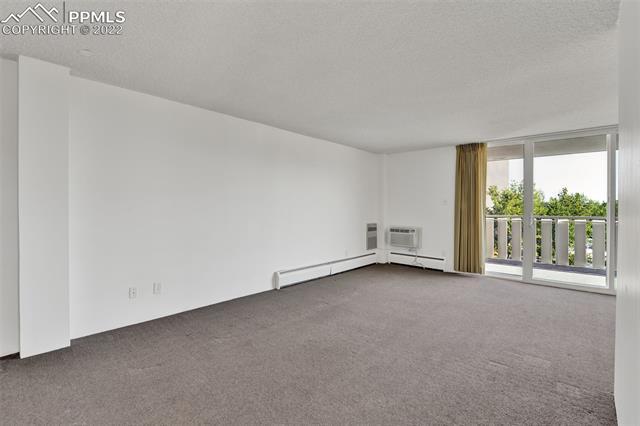
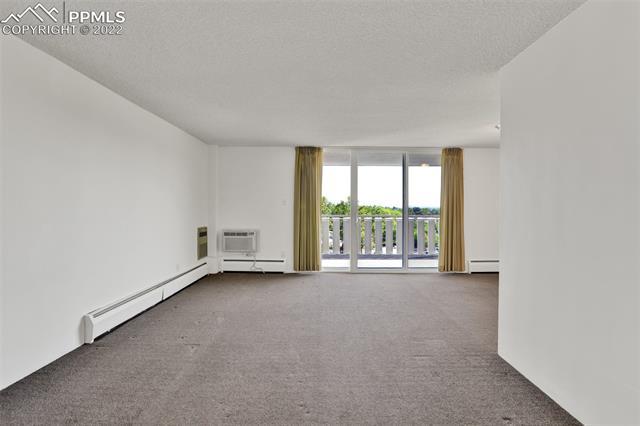
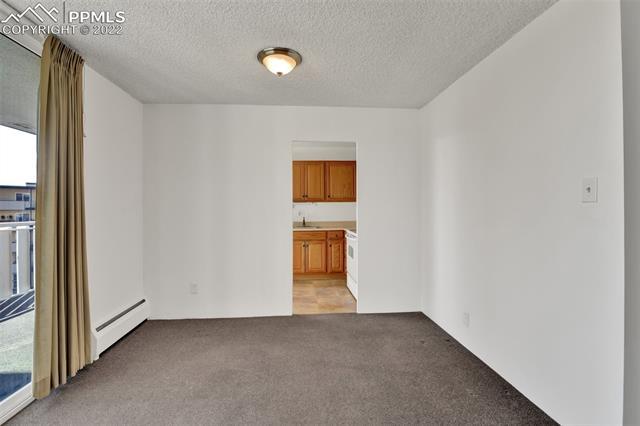
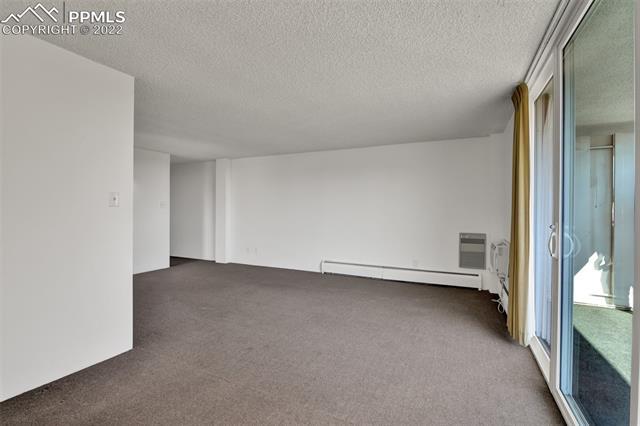

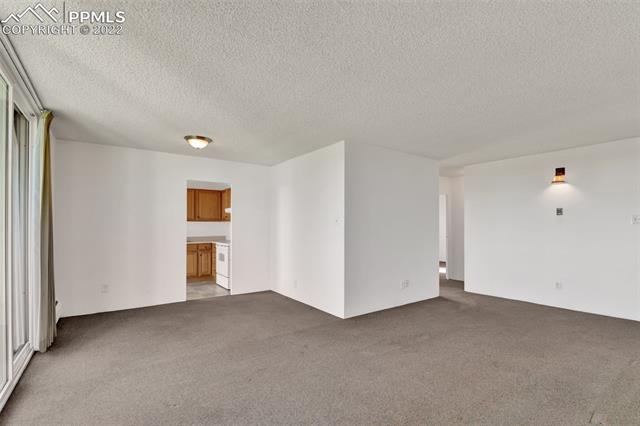
G a d Sh . The age a ea i i he ba e e a d he deeded a i g i i he bac f b i di g #28. P ea e ff he igh he d e h i g. Ca Nic C e e a 719-499-6918 i h a e i .


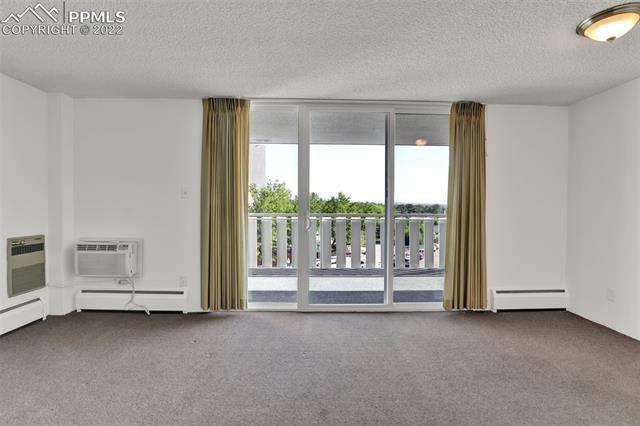
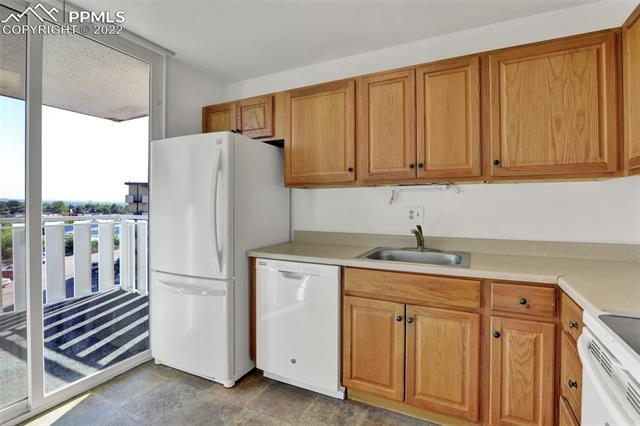
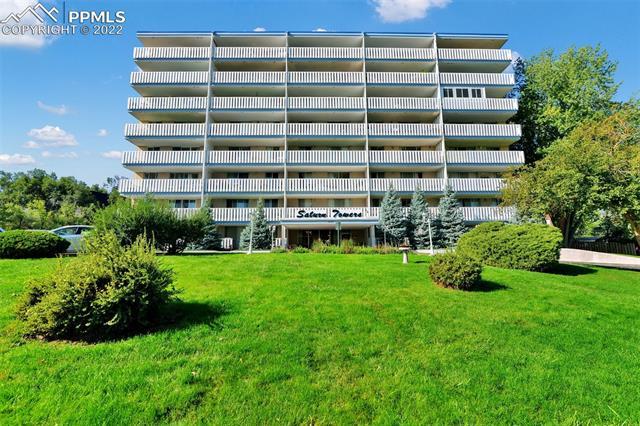
SOLD INFORMATION Selling
Selling Office
Selling Office Fa : Selling Agen : Ca e Cha be i ca e .cha be i @ ah .c Selling Agen Ph: (719) 963-9871 Selling Agen Fa : Selling Agen Add'l Ph: (719) 963-9871 Sold Concessions: $798 Q ali Belo Grade: Sold Terms: C e i a Sold Remarks: Personal Proper Incl ded: Lis Da e: 09/02/22 Pending Da e: 04/19/23 Under Con rac Da e: 04/19/23 Under Con rac Shor Sale Da e: 1s Righ of Ref sal Da e: Sold Price: $200,000 SP/LP: $1 SP/SF: $202 Sold Da e: 05/31/23 Original Lis Price: $249,900 DOM: 229 CDOM: 230 MLS#: 9344624 900 Sa DR #410 C ad S i g , CO 80905-7812 LP: $224,900
Office: Fa h Rea C ad LLC
Ph: (719) 749-8355





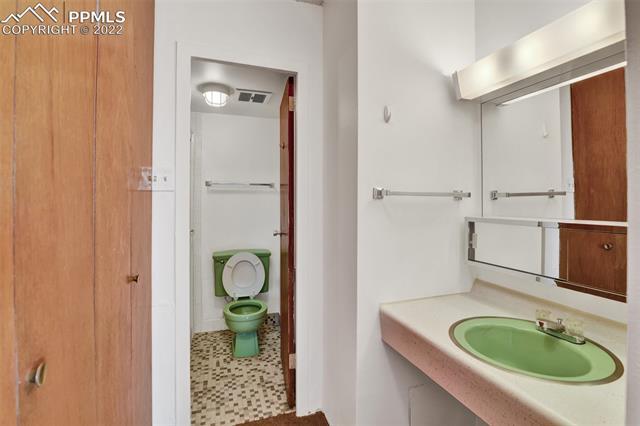

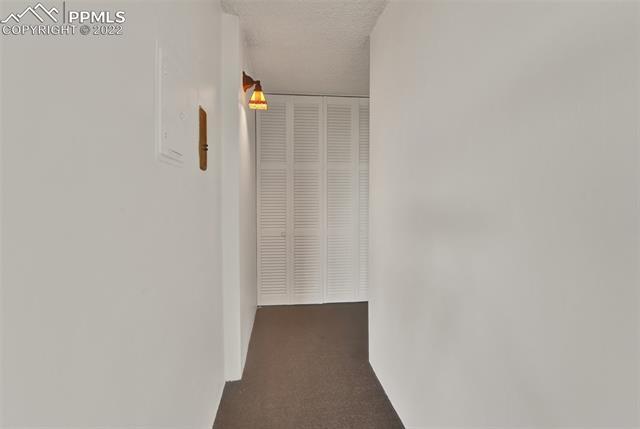
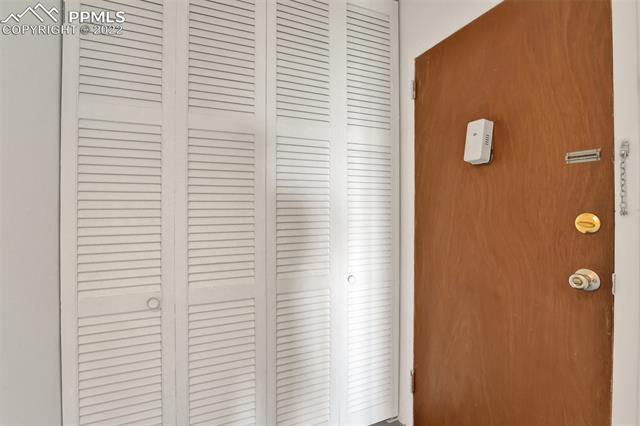
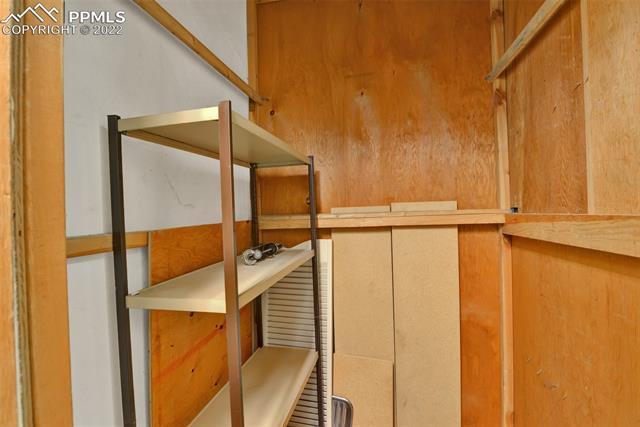
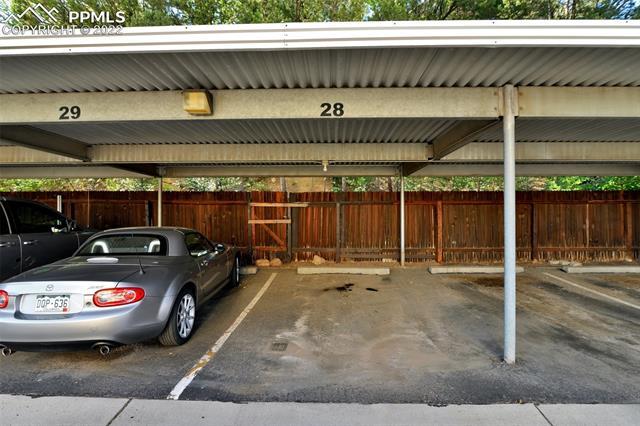
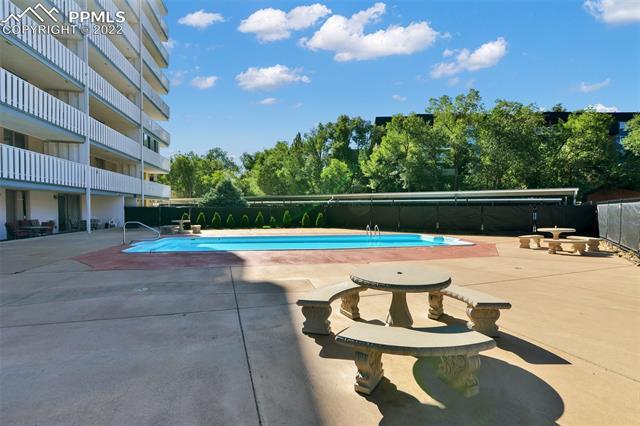 MLS#: 9344624
MLS#: 9344624
SQUARE FEET
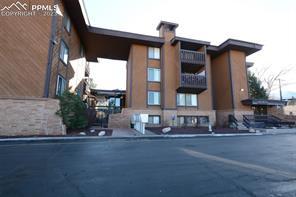
Agent F ll Report /Photos RESIDENTIAL-C d i i -A ached MLS#: 2909950 DOM: 43 CDOM: 43 S a s: Ac i e 1s Righ of Ref sal: Price: $195,000 Original Lis Price: $215,000 LP/SF: $193 De ached Li ing Q ar ers Incl ded in Price: A ached: Ye 935 Sa DR #213 Co n : E Pa C ad S i g , CO 80905 Sched le #: 7425210044 S b Area: S a C d i i COMMUNITY Direc ions: F I-25, head e h 24. T ef 8 h ee . T igh A c D . T ef G ee a D . T Righ Sa D . School Dis ric : 12-Che e e M ai Grade School: S a Pa Middle School: Che e e M ai High School: Che e e M ai Ta es: $570 Ta Year: 2022 Co enan s: Ye Comple Name: S a C d i i Mgm Name: R Ca Ma age e C LLC Mgm Phone: 719-471-1703 HOA 1: S a C d i i A c 719-471-1703 HOA 1 D es: $375 M h HOA 1 D es Incl de: C e a E f ce e , Hea , La , Mai e a ce, Ma age e , Sec i , Se e , S Re a , Wa e HOA 2: HOA 2 D es: HOA 2 D es Incl de: Me ro Dis ric 1: Me ro Dis 1 D es: Me roDis 1 D es Incl: Me ro Dis ric 2: Me ro Dis 2 D es: Me roDis 2 D es Incl: Comple Ameni ies: La d ca e Mai e a ce, P Comm ni Fea res: Pe s Allo ed: Ye Pe s N mber: 2 Pe Weigh Limi : Pe T pe: Ca Pe Commen s:
Year B il : 1975 Cons r c ion S a s: E i i g H e Es ima ed Comple ion Da e: To al Sqf : 1,012 Floor Plan: 2 S B ilder Name: Finished Sqf : 1,012 Uni Desc: Sec d F B ilder Model: Abo e Grade Sqf : 1,012 S r c re: F a ed L Upper Sqf : 506 SqF So rce: A e Rec d Main Sqf : 506 O b ildings: Lo er Sqf : 0 % Lo er Fin: Basemen Sqf : 0 Basemen /Fo nda ion: N A icab e % Basemen Finished: Pa io/Deck: Pa io/Deck Desc: Gar (Parking) #: 1 Gar (Parking) T pe: A ig ed Garage Remo es: Garage Ameni ies: Roofing: C i e Shi g e Windo T pe: Siding: W d Handicap Access: BATHS Ba hs: 2 Ro gh-Ins: Ba h (F ): U Ba h (1/2): M To al Upper B h: To al Main B h: To al Lo er B h: To al Basemen B h: 1 1 0 0 To al F ll B h: To al 3/4 B h: To al 1/2 B h: 1 0 1 Mas er Ba h Ameni ies: Ca e ROOMS Beds To al: 2 Main Le el Bed: N Main Beds: 0 Upper Beds: 2 Lo er Beds: 0 Basemen Beds: 0 Bedroom - Mas er: U 13 10 Ca e
10 11 Ca e
10 9 Ce a ic Ti e
15 10 WaKi chen: M 10 7 C e T -S id S face
En r :
Ca e , Ti e Misc. In erior Fea : Misc. I ems: Ren ed Eq ipmen : Appliances: Di h a he , Mic a e O e , Ra ge O e , Ref ige a
Bedroom: U
Dining Room: M
Famil Room: M
OTHER FEATURES Fireplaces: N e
Ca e Floors:
La ndr Facili ies: C
E ras: Ref ige a , e , di h a he
E cl sions: N/A LOT
Legal Desc:
Res ric ions:
CONDOMINIUM UNIT NO 213 SKYWAY CONDOMINIUMS, IN ACCORDANCE WITH THE CONDOMINIUM DECLARATION RECORDED ON AUGUST 13, 1975, IN BOOK 2770, AT PAGE 236, AND CONDOMINIUM MAP RECORDED ON AUGUST 13, 1975, IN CONDOMINIUM BOOK ONE, AT PAGE 80, OF THE EL PASO COUNTY, COLORADO RECORDS, ALSO KNOWN AS 935 SATURN DR EL PASO COUNTY, COLO ON TRACT IN NE4NW4 SEC 25-14-67
Zoning: R-5
Acres: 0.00
Lo Sqf : 0
Lo Desc: See P De c Re a
Adjacen Parcel for Sale:
S ree Desc:
Zoning En i :
Lo Loca ion:
Dri e a : Alle :
Fence:
Landscape:
UTILITIES AND ENERGY
Well To al: Well Permi : Well Permi #:
Well T pe:
Hea ing F ced Ai
Cooling Ce a Ai
E is ing Wa er: M ici a
Sani a ion: Se e
E is ing U ili ies: E ec ici
HERS Year Cer ified:
ENERGY STAR Year Cer ified:
LEED for Homes:
HERS Score:
ENERGY STAR Q alified Ne Home:
HERS Ra ing:
LEED Year Cer ified:
NAHB/NGBS-ICC 700 Year Cer : NAHB/NGBS-ICC 700:
Solar PV Year Ins all: Solar PV Kilo a s: Solar PV:
Solar Thermal Year Ins alled: Solar Thermal:
Green Fea re Addm Uploaded: Solar Thermal T pe:
PROPERTY REMARKS
Proper Descrip ion Remarks:
G ea 2 bed c d i Che e e M ai D12! Ne ca e , ai , a d c e d ! Wa i a ge Fa i R i h a a i ! T he ef a d fi d di i g a d i che i h i e f i g f ea c ea i g. A a ia ce a ! Ki che ha ai ed cabi e i h id face c e i c di g a ba a ea f ea i g b ea fa ! P de R he ai a e f g e ! Head ai a d fi d 2 a ge bed a d a he f ba h . Thi c d ha e f e ia a d d a e a g ea e a f i e a e ! We c e h e!
TERMS
Terms Offered: Ca h, C e i a , VA
Possession Terms: Neg iab e/TBD
Earnes Mone : $2000
Possession Da e: EM Promissor No e Accep ed:
Earnes Mone Holder: La d Ti e
Ti le Compan : La d Ti e Ti le E idence:
Ass mable Loan: N C rren Appraisal:
Ass mp ion Info: E is ing Loan: 2nd Mor gage:
Loan Balance: Pa men : Pa men Incl des: In eres : No ices: N A icab e
Lis ing Office: RE/MAX P e ie I c.
Office Phone: (719) 487-6100
COOP/COMPENSATION
Office Fa : (719) 481-8112
Lis ing Agen : She i B a e e MRP She i.B a e e @ e e e. e
Lis ing Agen Phone: (719) 332-7393
Lis ing Agen Fa : (719) 481-8112 Lis ing Agen Add'l Ph:
T pe Agreemen : ERS Ser ice Le el: F Se ice
COOP Compensa ion: 3 %
Commission Remarks:
Variable Ra e: N
Pho o: EGR VOW: Ye Elec Ad : Ye Blog: N AVM: N Displa Address: Ye Vir all S aged: N
Seller Name:
Occ pied:
Sho ing Ins r c ions: A i e O
Appoin men Con ac : h i g i e ca RE/MAX P e ie a 719.540.4660
Incen i es:
Ke : See Sh /Age Re a
SHOW/AGENT REMARKS
Re e h e ea b ie . Lea e igh , ea e ca d, c . A 24 h ffe .
Selling Office:
SOLD INFORMATION
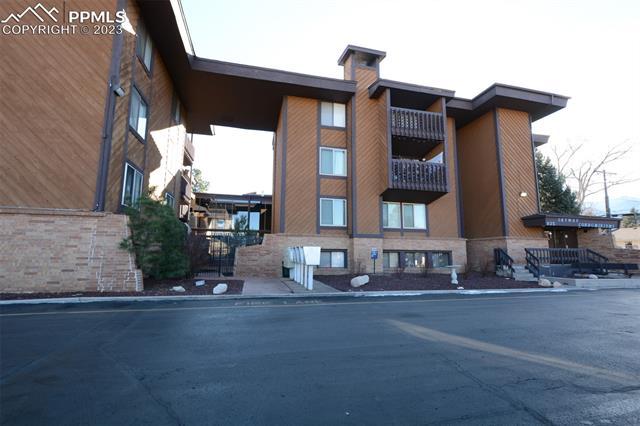
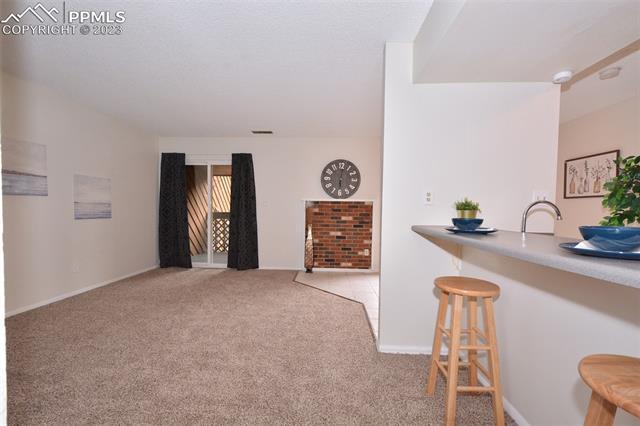

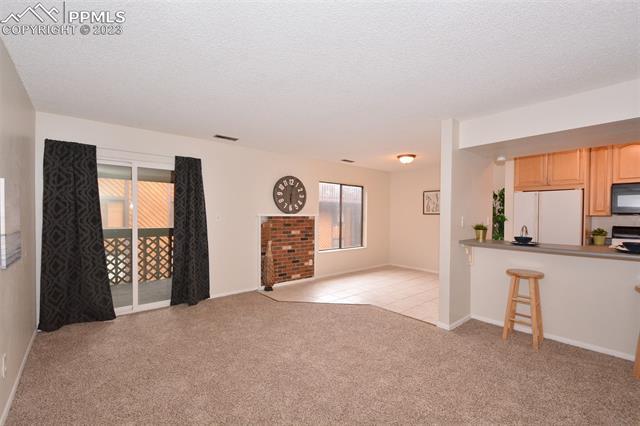
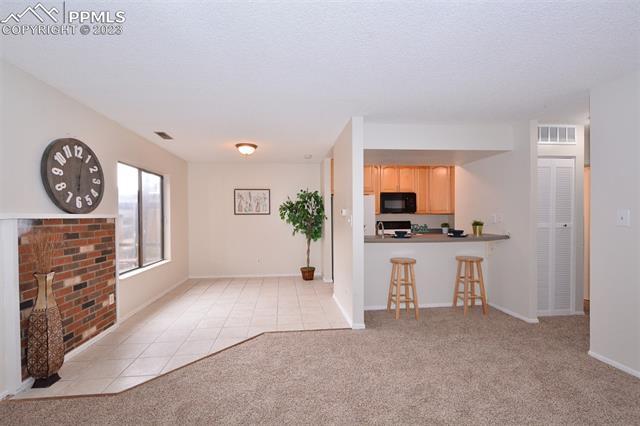
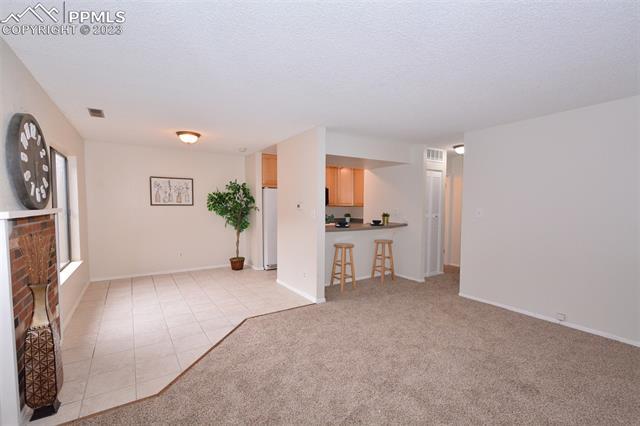

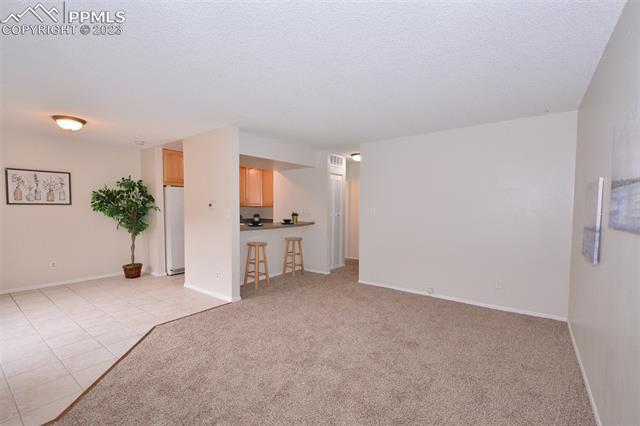
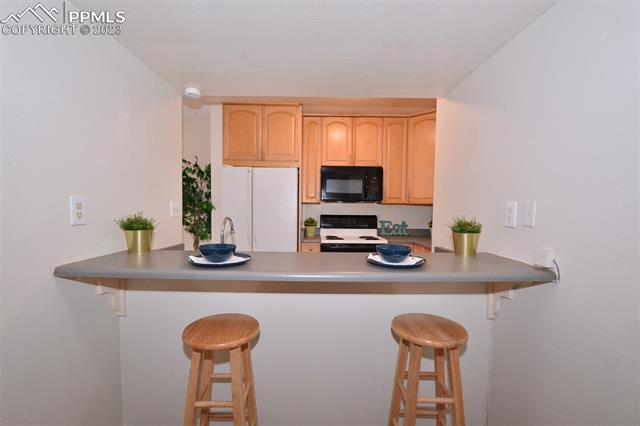

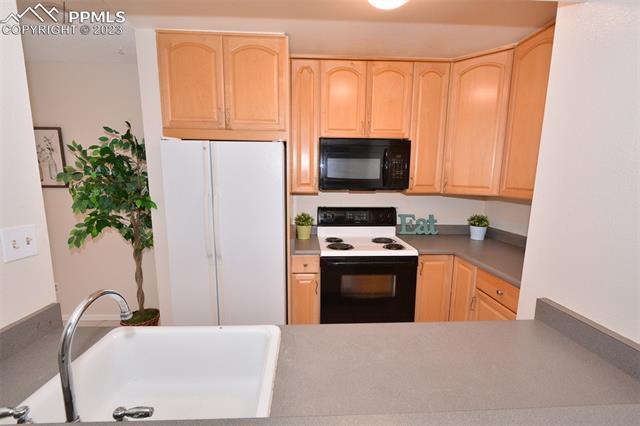
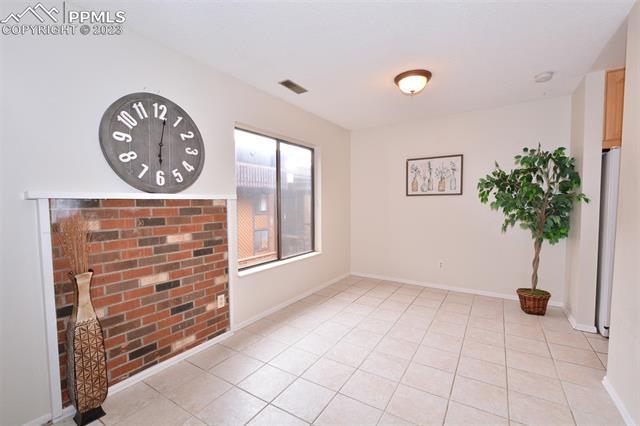
Selling Office Ph: Selling Office Fa : Selling Agen : Selling Agen Ph: Selling Agen Fa : Selling Agen Add'l Ph: Sold Concessions: Q ali Belo Grade: Sold Terms: Sold Remarks: Personal Proper Incl ded: Lis Da e: 05/12/23 Pending Da e: Under Con rac Da e: Under Con rac Shor Sale Da e: 1s Righ of Ref sal Da e: Sold Price: SP/LP: SP/SF: Sold Da e: Original Lis Price: $215,000 DOM: 43 CDOM: 43 MLS#: 2909950 935 Sa DR #213 C ad S i g , CO 80905 LP: $195,000

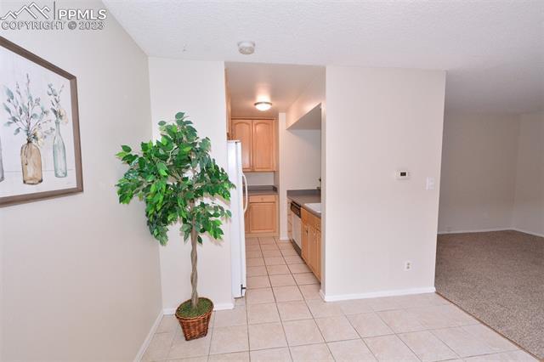
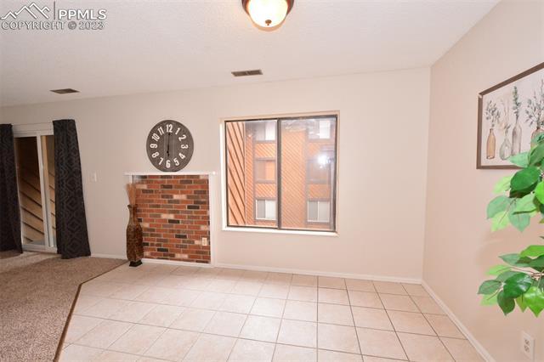
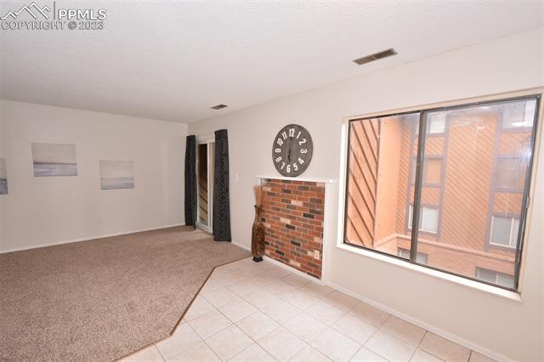

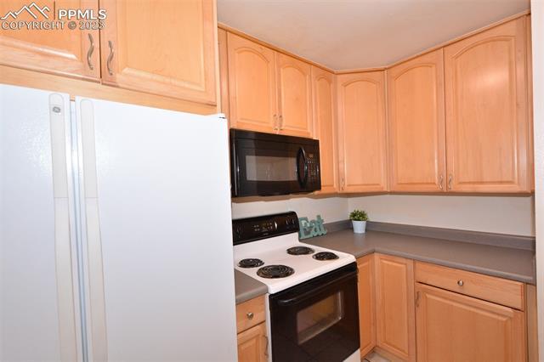
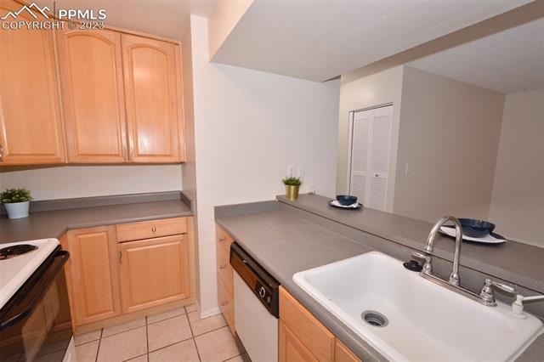

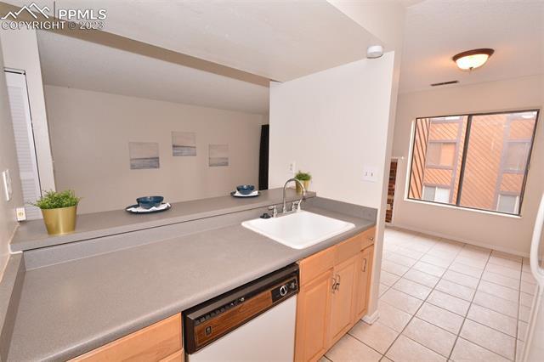
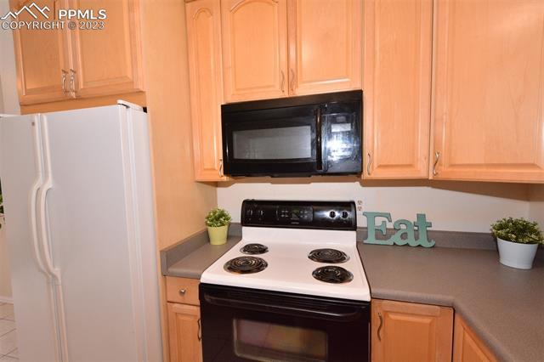


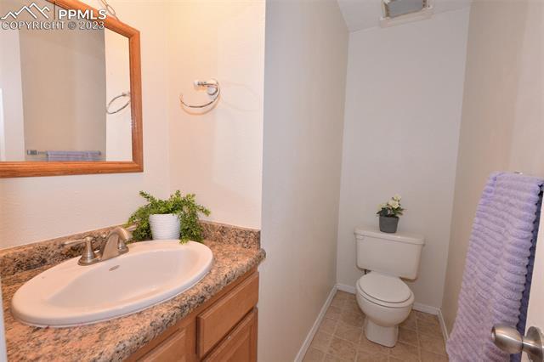

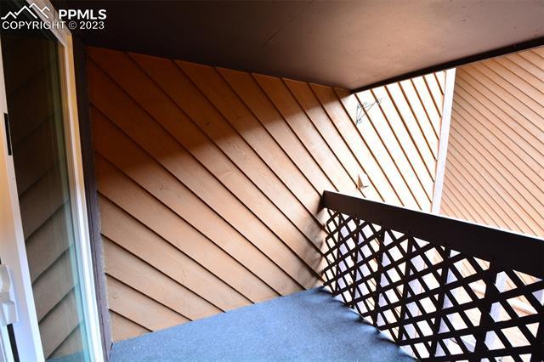
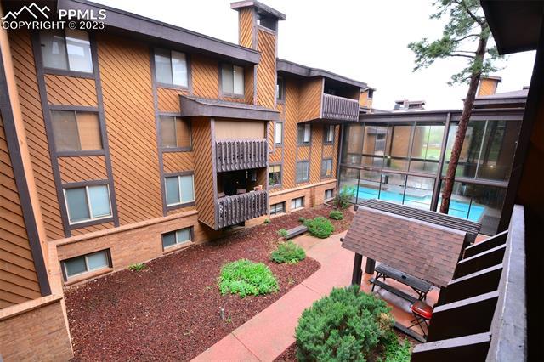


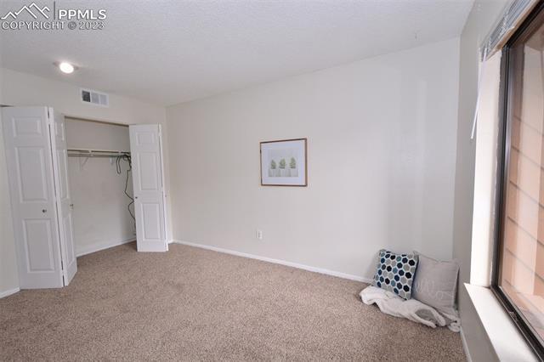
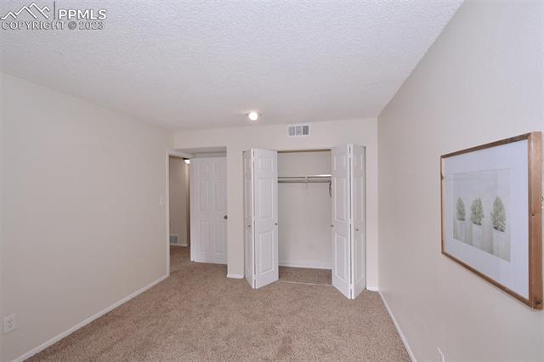

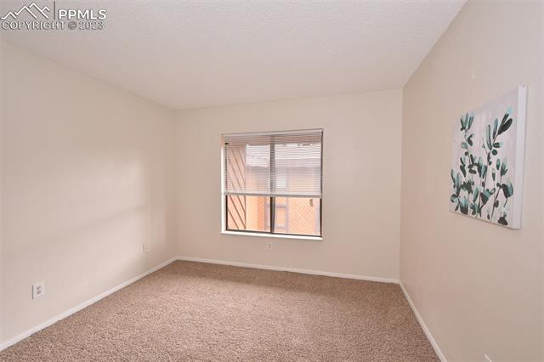

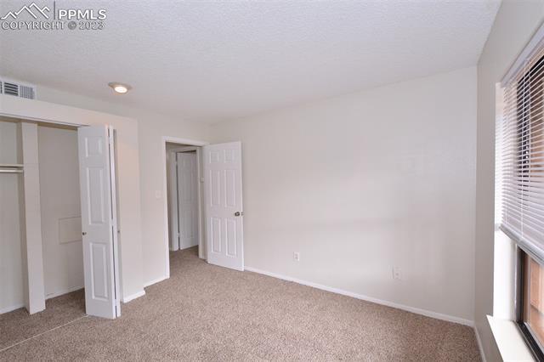
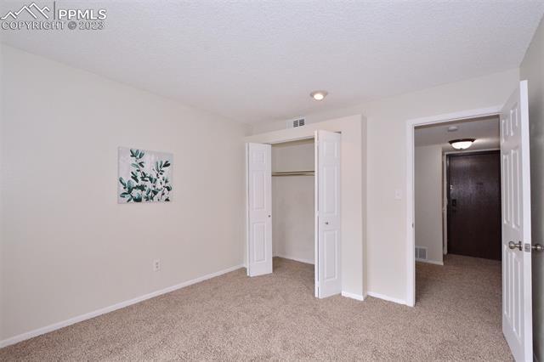



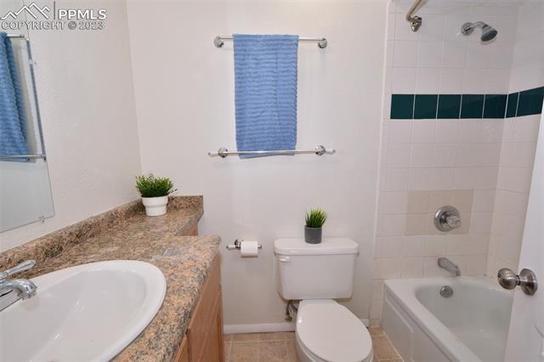

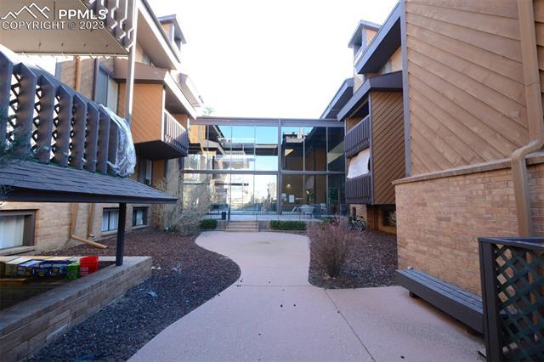
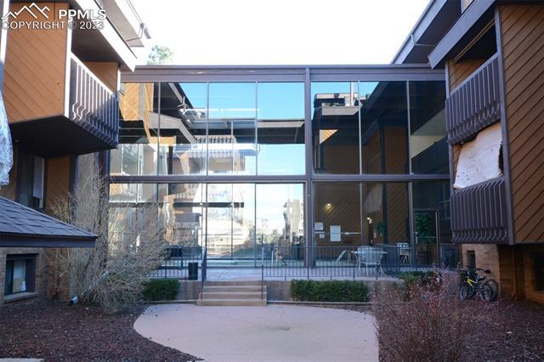
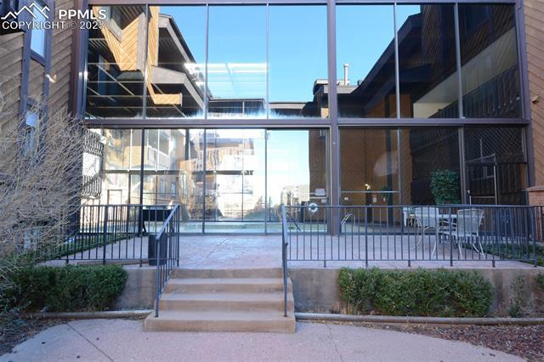 MLS#: 2909950
MLS#: 2909950
Bedroom - Mas er: M 12 16 Ba h Ad i , Ca e

Bedroom: M 14 11
Dining Room: M 8 10
Ki chen: M 7 8
Li ing Room: M 13 18
O her Room: L 4 5 S age OTHER FEATURES
Fireplaces: N e En r : Ca e
Agent F ll Report /Photos RESIDENTIAL-C d i i -A ached
DOM: 12 CDOM: 12
1s Righ of Ref sal: Price: $161,500 Original Lis Price: $168,000 LP/SF: $164 De ached Li ing Q ar ers Incl ded in Price: A ached: Ye 777 Sa DR #503 Co n : E Pa C ad S i g , CO 80905-7817 Sched le #: 7425216034 S b Area: S a P a a COMMUNITY Direc ions: F S h 8 h S ee N h, g We A c D i e, ef G ee S a D i e, he ef Sa D i e, e i be igh ide. School Dis ric : 12-Che e e M ai Grade School: S a Pa Middle School: Che e e M ai High School: Che e e M ai Ta es: $600 Ta Year: 2021 Co enan s: Ye Comple Name: S a P a a Mgm Name: D a A cia i Ma age
Mgm Phone: 719-284-7804 HOA 1: D a Ma age e HOA 1 D es: $565 M h HOA 1 D es Incl de: C U i i ie , C e a E f ce e , E e i Mai
ce, Hea , I a ce, La ,
, S Re a , T a h Re a , Wa e HOA 2: HOA 2 D es: HOA 2 D es Incl de: Me ro Dis ric 1: Me ro Dis 1 D es: Me roDis 1 D es Incl: Me ro Dis ric 2: Me ro Dis 2 D es: Me roDis 2 D es Incl: Comple Ameni ies: C b H e, E e ci e R , G ee A ea , La d ca e Mai e a ce, P i a e Sec i , Q a a a 55+ C , Rec ea
R Comm ni Fea res: P Pe s Allo ed: N Pe s N mber: Pe Weigh Limi : Pe T pe: Pe Commen s:
FEET Year B il : 1966 Cons r c ion S a s: E i i g H e Es ima ed Comple ion Da e: To al Sqf : 1,022 Floor Plan: Ra ch B ilder Name: Finished Sqf : 1,022 Uni Desc: F h F O Ab e B ilder Model: Abo e Grade Sqf : 1,022 S r c re: W d F a e Upper Sqf : 0 SqF So rce: A e Rec d Main Sqf : 1,022 O b ildings: S age Shed Lo er Sqf : 0 % Lo er Fin: 0 Basemen Sqf : 0 Basemen /Fo nda ion: N A icab e % Basemen Finished: 0 Pa io/Deck: Pa io/Deck Desc: C e ed Gar (Parking) #: 1 Gar (Parking) T pe: A ig ed Garage Remo es: Garage Ameni ies: N e Roofing: C i e Shi g e Windo T pe: A i Siding: Ma i e T e Handicap Access: E e a BATHS Ba hs: 2 Ro gh-Ins: Ba h (F ): M 6 8 Ba h (3/4): M 5 8 To al Upper B h: To al Main B h: To al Lo er B h: To al Basemen B h: 0 2 0 0 To al F ll B h: To al 3/4 B h: To al 1/2 B h: 1 1 0
ROOMS
al: 2 Main Le el Bed: Ye Main Beds: 2 Upper Beds: 0 Lo er Beds: 0 Basemen Beds: 0
MLS#: 3622515
S a s: S d
e
e a
Mai e a ce, Ma age e , Sec i , Se e
i
SQUARE
Mas er Ba h Ameni ies: Ce a ic Ti e, T b/Sh e
Beds To
Misc. In erior
Cei i g , C M di g Misc. I ems: HOA Re i ed $, I e c , P , Sec i S e , Wi d C e i g
Floors: Ca e , Ti e, Vi /Li e
Fea : 9F +
Ren ed Eq ipmen :
Appliances: Di h a he , Di a , O e , Ra ge O e , Ref ige a
La ndr Facili ies: C i , L e
E ras:
E cl sions: S agi g i e a d f i hi g .
LOT
Legal Desc: CONDOMINIUM UNIT 503 SKYWAY PLAZA CONDOMINIUMS IN ACCORDANCE WITH THE CONDOMINIUM DECLARATION RECORDED DECEMBER 18, 1981 IN BK 3513-483 AND THE CONDOMINIUM MAP RECORDED DECEMBER 18, 1981 IN PLAT BK 2-79
Res ric ions:
Zoning: R5 Zoning En i :
Acres: 0.00
Lo Sqf : 200
Lo Desc: M ai Vie
Adjacen Parcel for Sale:
S ree Desc: Ci /T R ad, Pa ed
Lo Loca ion:
Dri e a : Alle :
Fence:
Landscape: UTILITIES AND ENERGY
Well To al: 0 Well Permi : N Well Permi #:
Well T pe:
Hea ing H Wa e
Cooling Ce a Ai
E is ing Wa er: M ici a
Sani a ion: Se e
E is ing U ili ies: Cab e, E ec ici , Te e h e
HERS Year Cer ified: HERS Score: HERS Ra ing:
ENERGY STAR Year Cer ified:
LEED for Homes:
ENERGY STAR Q alified Ne Home:
NAHB/NGBS-ICC 700 Year Cer :
Solar PV Year Ins all: Solar PV Kilo a s:
Solar Thermal Year Ins alled: Solar Thermal: Green Fea re Addm Uploaded: Solar Thermal T pe:
PROPERTY REMARKS
LEED Year Cer ified:
NAHB/NGBS-ICC 700:
Solar PV:
Proper Descrip ion Remarks:
Ma e S a P a a h e! B igh , -f c d i h i c edib e f a ge ie i a 55+ c i i h ea acce . The c i fea e a a d , ai , a e a age i , ec ea i / i che /c i , a a, e e ci e , a d c di e . T ge he i , a e he e e a a he a he i a d U i 503 i c e ie ca ed ea b . The i i ia a -i b i g a e a ha b a che ff he i che a d fea e a ge c e . A ea de h gh he i , e e i g a i a e a d he a ge i i g/di i g a ea. Whi e hi a ea i idea f e e ai i g, a e a he d he 35'9" 6'3" c e ed a i a d fa i e i h he bea if ai ie ! The ai ba h i f d a bi fa he d he ha -- a e c e age--ad ace he ec da bed . A he e d f he ha i he a e bed a d ad i i g a e ba h. The a e ba h fea e a f ba h i h a h e a d b! F a e , b h bed ad i he a i e e i di id a ca e he ec ac a ie f C ad S i g ' ai . Thi c d a fea e e c di g a d a i e c e f afe . D ' i hi aff dab iced i ! 1,022 f . Ga , a e , e e , a h, ec i a d e a (e ce e ec ic, h e a d cab e) i c ded i HOA $. A ig ed a i g ace f he i i #24.
TERMS
Terms Offered: Ca h, C e i a , FHA, VA
Possession Terms: Neg iab e/TBD
Earnes Mone : $1700
Possession Da e:
Earnes Mone Holder: He i age Ti e C a
le E idence: Ass mable Loan: N
Ti le Compan : He i age Ti e C a
mp ion Info:
rren Appraisal:
EM Promissor
No e Accep ed:
C
E
2nd Mor gage: Loan Balance: Pa men : Pa men Incl des: In eres : No ices: Lead Ba e Pai Di c Re COOP/COMPENSATION Lis ing Office: RE/MAX P e ie I c Office Phone: (719) 576-5000 Office Fa : (719) 576-1746 Lis ing Agen : Ti a L S ge CDPE GRI SFR i a. ge @ e e e. e Lis ing Agen Phone: (719) 229-2153 Lis ing Agen Fa : (719) 576-1746 Lis ing Agen Add'l Ph: (719) 229-2153 T pe Agreemen : EAG Ser ice Le el: F Se ice Variable Ra e: N COOP Compensa ion: 3 % Commission Remarks: Pho o: EGR VOW: Ye Elec Ad : Ye Blog: N AVM: N Displa Address: Ye Vir all S aged: N Seller Name: Occ pied: Sho ing Ins r c ions: See Sh /Age Re a Ke : O he B
Ti
Ass
is ing Loan:
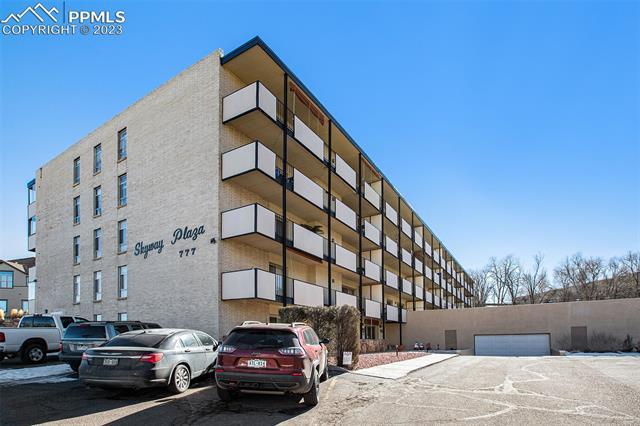
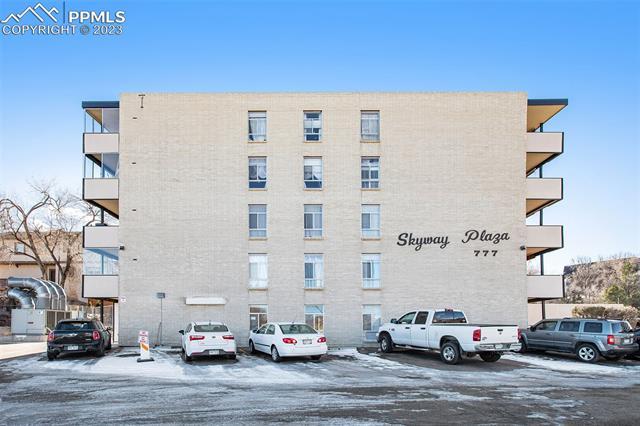
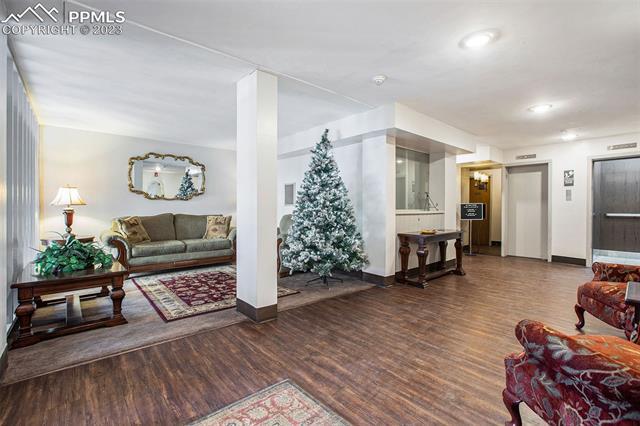


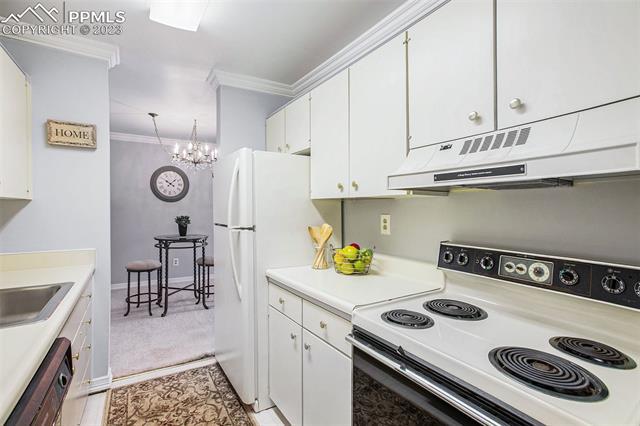
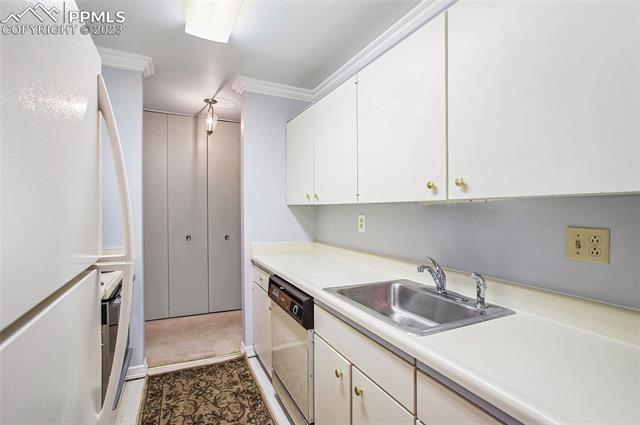

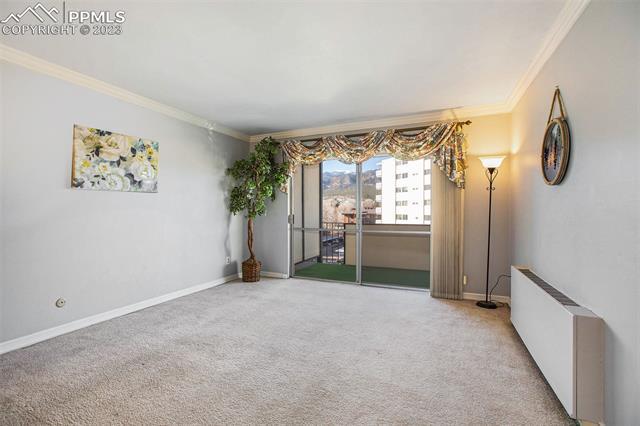
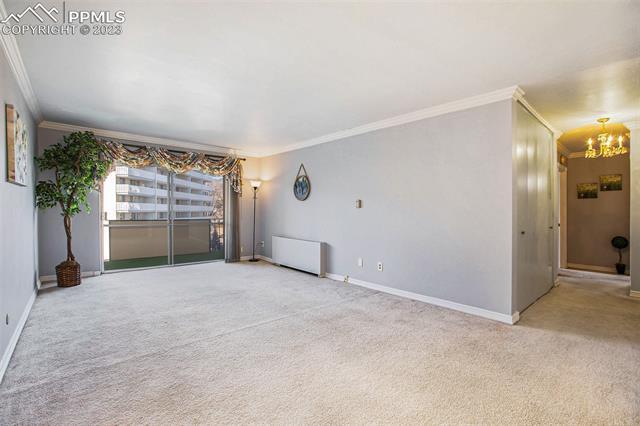
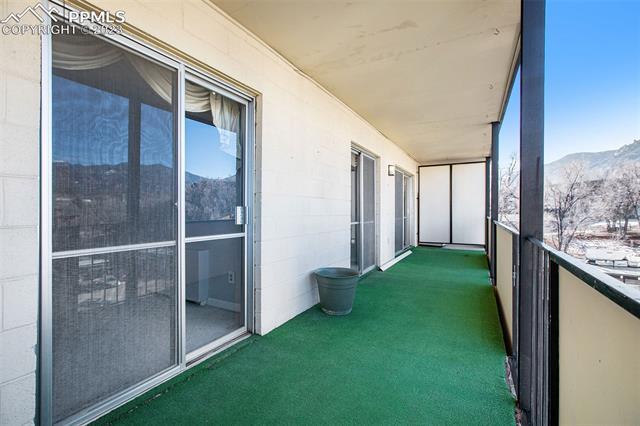
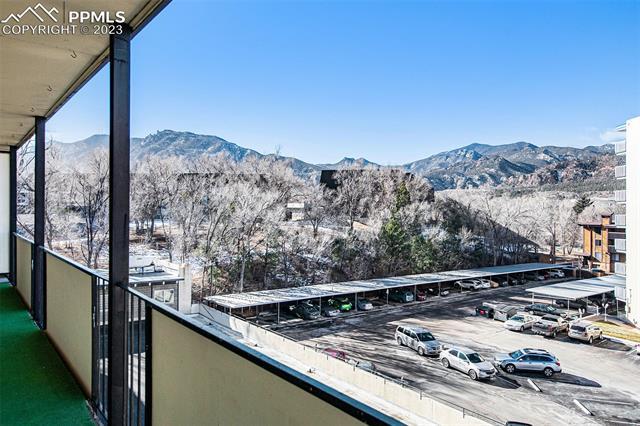
Appoin men Con ac : 719-540-4660 Incen i es: SHOW/AGENT REMARKS Sh a d G . Sched e h i g i e ia MLS i , he h i g i e a ca RMP Sh i g de a 719-540-4660. F e i ab he h i g i c i ea e ca Ti a S ge a 719-229-2153.A i i ie (e ce e ec ic i c ded i HOA $). Lea e igh h f d he , c a d ea e ca d. S a e f age i a i a e. B e ' age i e ib e f e if i g he a e f age. A ig ed a i g ace f he i i #24. SOLD INFORMATION Selling Office: C d e Ba e Be d Selling Office Ph: (719) 577-4300 Selling Office Fa : (719) 475-2771 Selling Agen : Ja a Rhei SRES MRP a a e age @g ai .c Selling Agen Ph: (719) 290-9657 Selling Agen Fa : (719) 475-2771 Selling Agen Add'l Ph: (719) 290-9657 Sold Concessions: $3,000 Q ali Belo Grade: Sold Terms: C e i a Sold Remarks: Personal Proper Incl ded: Lis Da e: 01/11/23 Pending Da e: 01/23/23 Under Con rac Da e: 01/23/23 Under Con rac Shor Sale Da e: 1s Righ of Ref sal Da e: Sold Price: $161,500 SP/LP: $1 SP/SF: $158 Sold Da e: 03/02/23 Original Lis Price: $168,000 DOM: 12 CDOM: 12 MLS#: 3622515 777 Sa DR #503 C ad S i g , CO 80905-7817 LP: $168,000


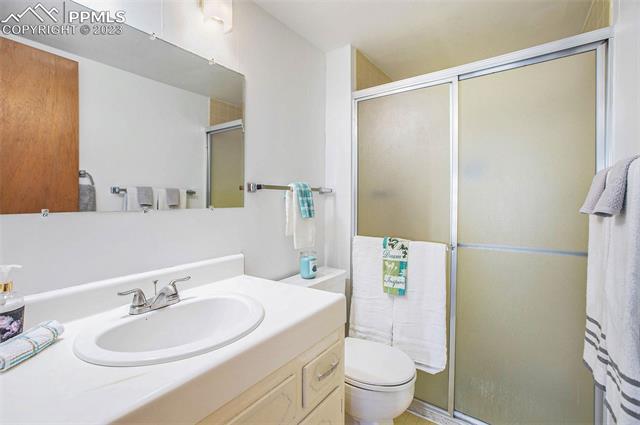
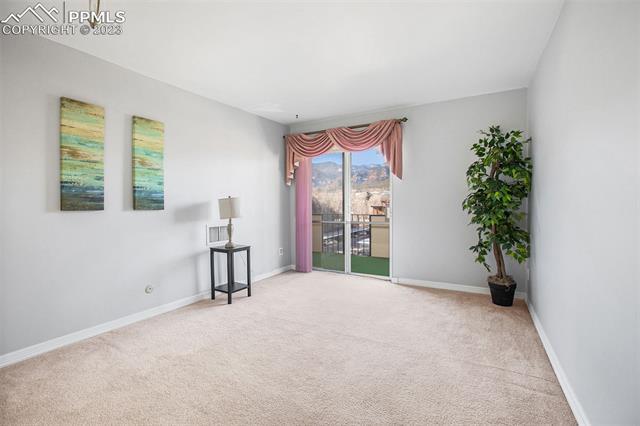

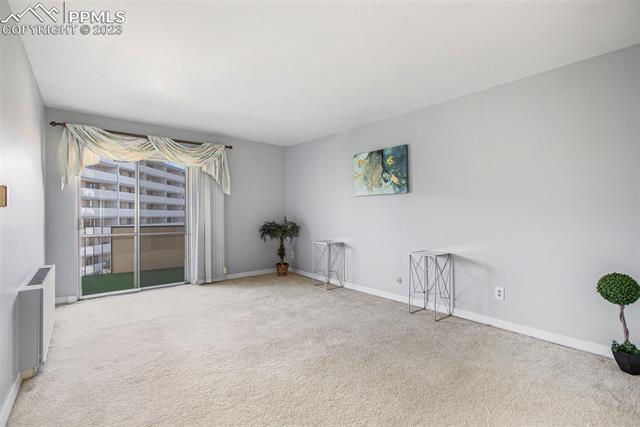
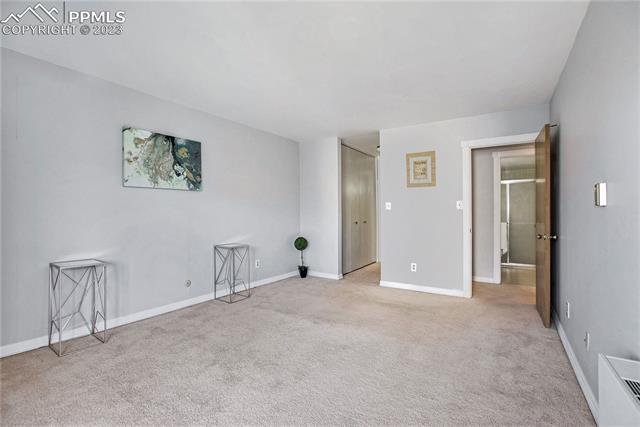
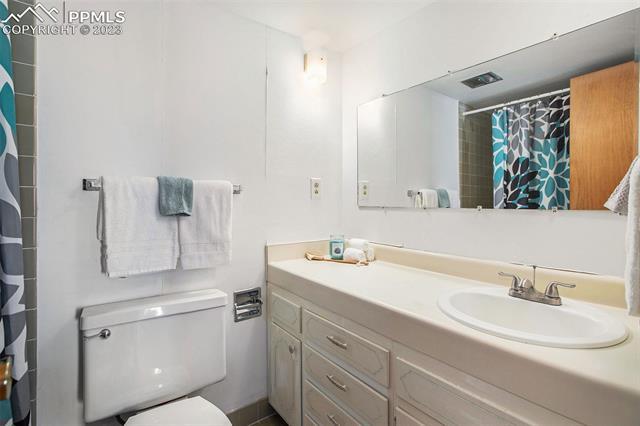
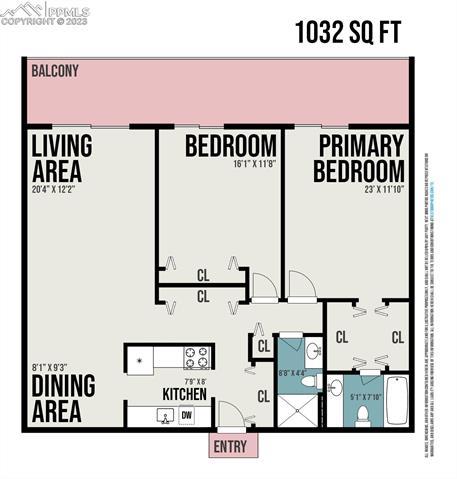
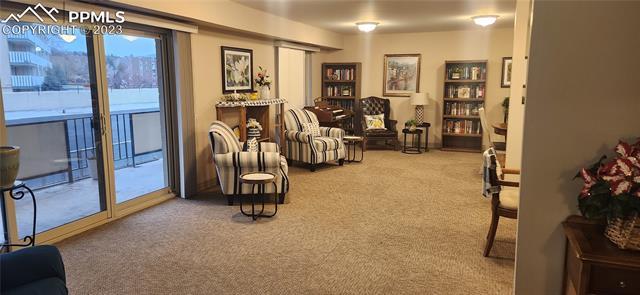

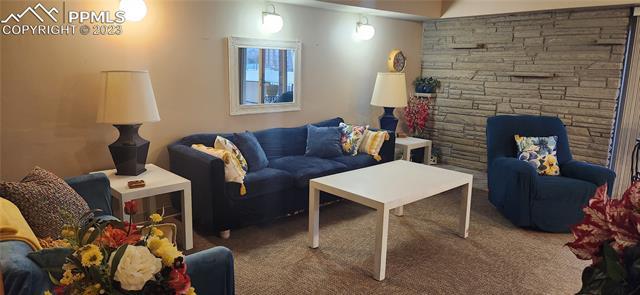
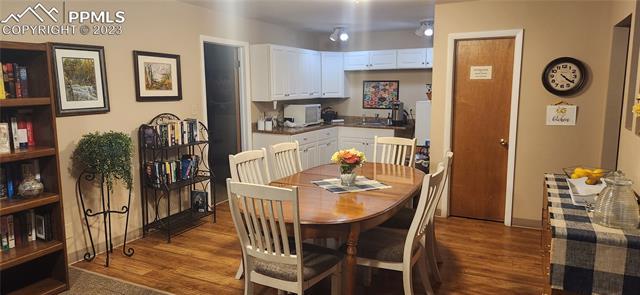
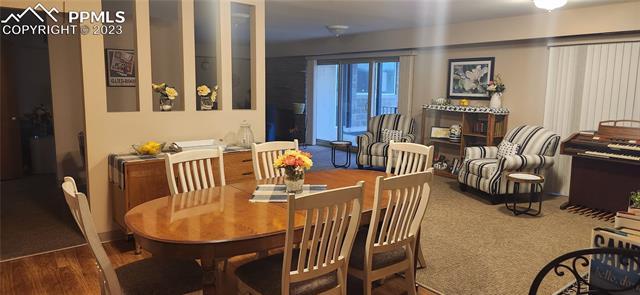
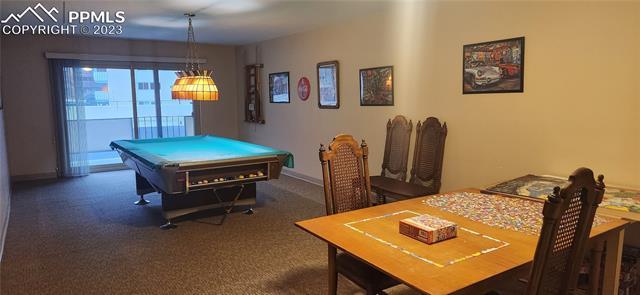

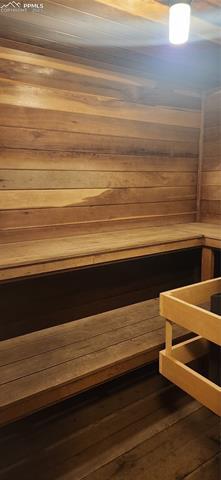
MLS#: 3622515
SQUARE FEET
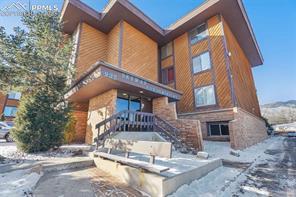
Agent F ll Report /Photos RESIDENTIAL-C d i i -A ached MLS#: 8794355 DOM: 19 CDOM: 19 S a s: S d 1s Righ of Ref sal: Price: $158,000 Original Lis Price: $175,000 LP/SF: $163 De ached Li ing Q ar ers Incl ded in Price: A ached: Ye 935 Sa DR #124 Co n : E Pa C ad S i g , CO 80905-7844 Sched le #: 7425210066 S b Area: S a C d i i COMMUNITY Direc ions: F I-25 - a e e i 141 f US-24, ee igh a US-24, L 8 h , R A c D , Lef G ee S a D , L Sa D . School Dis ric : 12-Che e e M ai Grade School: Middle School: High School: Ta es: $687 Ta Year: 2021 Co enan s: Ye Comple Name: S a C d i i Mgm Name: R ca Mgm Phone: 719-471-1703 HOA 1: S a C d i i 719-475-2137 HOA 1 D es: $385 M h HOA 1 D es Incl de: C U i i ie , C e a E f ce e , E e i Mai e a ce, Hea , I a ce, Ma age e , Sec i , Se e , S Re a , T a h Re a , Wa e , O he HOA 2: HOA 2 D es: HOA 2 D es Incl de: Me ro Dis ric 1: Me ro Dis 1 D es: Me roDis 1 D es Incl: Me ro Dis ric 2: Me ro Dis 2 D es: Me roDis 2 D es Incl: Comple Ameni ies: P , S a Comm ni Fea res: Pe s Allo ed: Ye Pe s N mber: Pe Weigh Limi : Pe T pe: Ca Pe Commen s: Ca
Year B il : 1975 Cons r c ion S a s: E i i g H e Es ima ed Comple ion Da e: To al Sqf : 1,012 Floor Plan: 2 S B ilder Name: Finished Sqf : 1,012 Uni Desc: I ide U i B ilder Model: Abo e Grade Sqf : 1,012 S r c re: W d F a e Upper Sqf : 506 SqF So rce: A e Rec d Main Sqf : 506 O b ildings: Lo er Sqf : 0 % Lo er Fin: Basemen Sqf : 0 Basemen /Fo nda ion: Wa O % Basemen Finished: Pa io/Deck: Pa io/Deck Desc: Gar (Parking) #: 0 Gar (Parking) T pe: N e Garage Remo es: Garage Ameni ies: Roofing: C i e Shi g e Windo T pe: Siding: O he Handicap Access: BATHS Ba hs: 2 Ro gh-Ins: Ba h (F ): B Ba h (1/2): M To al Upper B h: To al Main B h: To al Lo er B h: To al Basemen B h: 0 1 0 1 To al F ll B h: To al 3/4 B h: To al 1/2 B h: 1 0 1 Mas er Ba h Ameni ies: T b/Sh e ROOMS Beds To al: 2 Main Le el Bed: N Main Beds: 0 Upper Beds: 0 Lo er Beds: 0 Basemen Beds: 2 Bedroom: B 11 11 Bedroom: B 15 11 Dining Room: M 12 10 Ki chen: M 10 8 Li ing Room: M 17 12 OTHER FEATURES Fireplaces: En r : Vi /Li e Floors: Ca e , Vi /Li e Misc. In erior Fea : Misc. I ems: High S eed I e e A ai ., HOA Re i ed $, H T b/S a, P Ren ed Eq ipmen : Appliances: 220 i Ki che , Di h a he , Mic a e O e , Ra ge O e , Ref ige a
ras: E cl sions: LOT
Legal Desc: CONDOMINIUM UNIT NO 124 SKYWAY CONDOMINIUMS, IN ACCORDANCE WITH THE CONDOMINIUM DECLARATION RECORDED ON AUGUST 13, 1975, IN BOOK 2770, AT PAGE 236, AND CONDOMINIUM MAP RECORDED ON AUGUST 13, 1975, IN CONDOMINIUM BOOK ONE, AT PAGE 80, OF THE EL PASO C OUNTY, COLORADO RECORDS, ALSO KNOWN AS 935 SATURN DR EL PASO COUNTY, COLO ON TRACT IN NE4NW4 SEC 25-14-67
Res ric ions:
Zoning: HR, R5 Zoning En i : E Pa C
Acres: 0.01
Lo Sqf : 253 Lo Loca ion: Hi i g T ai , Nea Fi e S a i , Nea Pa , Nea Sch , Nea Sh i g Ce e
Lo Desc: See P De c Re a
Adjacen Parcel for Sale:
S ree Desc: Ci /T R ad
Dri e a : Pa ed Alle :
Fence:
Landscape: A
UTILITIES AND ENERGY
Well To al: Well Permi : Well Permi #:
Well T pe:
Hea ing F ced Ai , Na a Ga
Cooling Cei i g Fa ( ), Ce a Ai
E is ing Wa er: M ici a
Sani a ion: Se e
E is ing U ili ies: E ec ici , Na a Ga
HERS Year Cer ified:
LEED for Homes:
Solar PV Year Ins all:
Solar Thermal Year Ins alled:
Green Fea re Addm Uploaded: Solar Thermal T pe:
PROPERTY REMARKS
Proper Descrip ion Remarks:
Thi f a i b h aci a d e- f-a- i d, ffe i g ai & e - e e e a ce . The ai e e i b igh & ai i h i d ha e he c a d. Fea i g a i che , di i g , e i i g , & a ha f ba h. The e e e ha ge e i e bed i h ea acce f ba h. The c e a ide a e - ai ai ed i d . Ea acce a a d i i g D12 ch , h i g, ai , a d i e f he ai ! The HOA fee a i c de a e , e e , ga , & a h e a . I c de e a ig ed a i g i h f addi i a a i g f g e . See i da .
TERMS
Terms Offered: Ca h, C e i a
Possession Terms: Neg iab e/TBD
Earnes Mone : $1500
Possession Da e: EM Promissor No e Accep ed:
Earnes Mone Holder: The P a i G
Ti le Compan : E i e Ti e Ti le E idence:
Ass mable Loan: N C rren Appraisal:
Ass mp ion Info: E is ing Loan:
Loan Balance: Pa men : Pa men Incl des:
No ices: E ab i hed Re a Hi , Lead Ba e Pai Di c Re
Lis ing Office: The P a i G
Office Phone: (719) 536-4444
COOP/COMPENSATION
Office Fa : (719) 536-4451
Lis ing Agen : Ed a d P Beh CRS GRI ed@beh a dbeh .c
Lis ing Agen Phone: (719) 338-7038
Mor gage:
Lis ing Agen Fa : (719) 536-4451 Lis ing Agen Add'l Ph: (719) 338-7038
T pe Agreemen : ERS Ser ice Le el: F Se ice Variable Ra e: Ye
COOP Compensa ion: 3 %
Commission Remarks:
Pho o: EGR VOW:
La ndr Facili ies: C i E
HERS
HERS Score:
Ra ing:
ENERGY
LEED
ENERGY STAR Year Cer ified:
STAR Q alified Ne Home:
Year Cer ified:
NAHB/NGBS-ICC
NAHB/NGBS-ICC
700 Year Cer :
700:
Solar
Solar
PV Kilo a s:
PV:
Solar Thermal:
2nd
In eres :
Ye Elec Ad : Ye Blog: N AVM: N Displa Address: Ye Vir all S aged: N Seller Name: Occ pied: Te a Sho ing Ins r c ions: 24 H N ice, A i e O , Re ic ed H , See Sh /Age Re a Ke : See Sh /Age Re a Appoin men Con ac : The P a i G 719-536-4444 Incen i es: SHOW/AGENT REMARKS 24 h i i ice. e e i e i , ea e d di c ice/ e /e c i h e e . Sh i g i d i dai be ee 9-4. If eed ca ce , ea e d i ad a ce a he e e ha a e he e e . C e e i $1100 e h, a ea be de a e d e he ge i f he e a . Te a i g Ma ch 5 h.
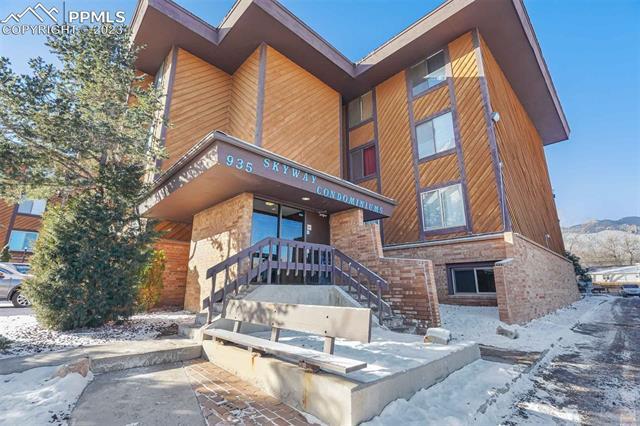

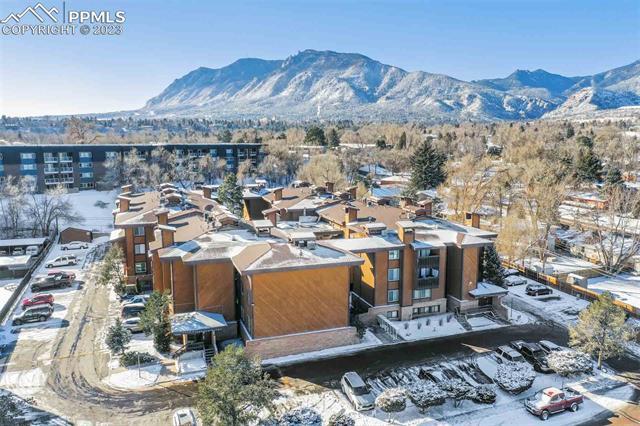

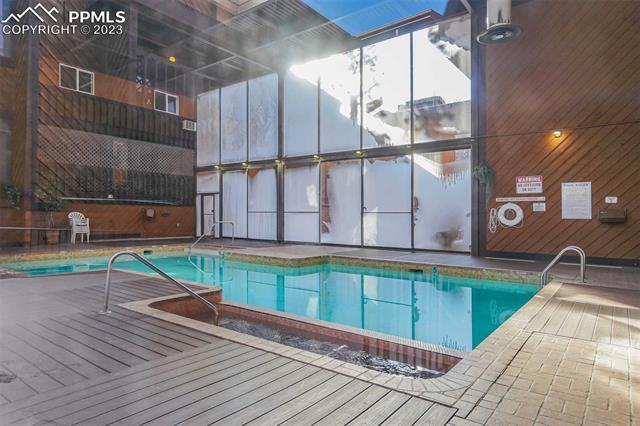



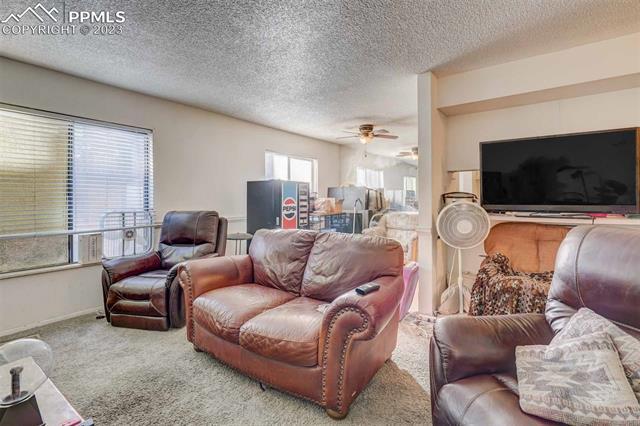

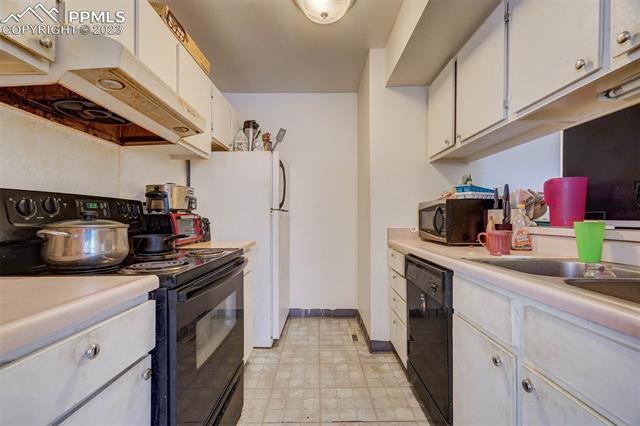
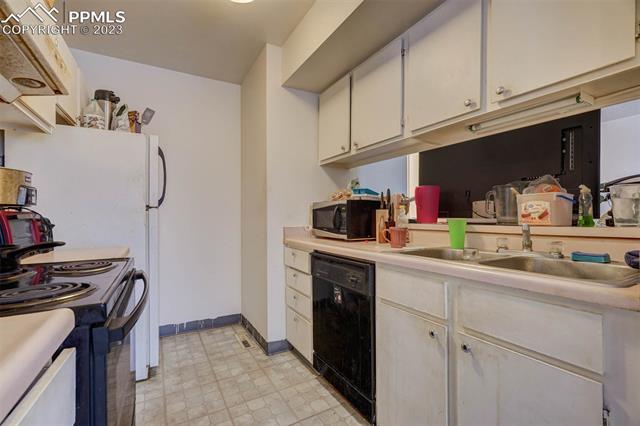
SOLD INFORMATION Selling Office: N Me be Selling Office Ph: (000) 000-0000 Selling Office Fa : (000) 000-0000 Selling Agen : N Me be @ a . g Selling Agen Ph: (000) 000-0000 Selling Agen Fa : (000) 000-0000 Selling Agen Add'l Ph: Sold Concessions: $0 Q ali Belo Grade: Sold Terms: C e i a Sold Remarks: Personal Proper Incl ded: Lis Da e: 02/03/23 Pending Da e: 02/22/23 Under Con rac Da e: Under Con rac Shor Sale Da e: 1s Righ of Ref sal Da e: Sold Price: $158,000 SP/LP: $1 SP/SF: $156 Sold Da e: 03/24/23 Original Lis Price: $175,000 DOM: 19 CDOM: 19 MLS#: 8794355 935 Sa DR #124 C ad S i g , CO 80905-7844 LP: $165,000

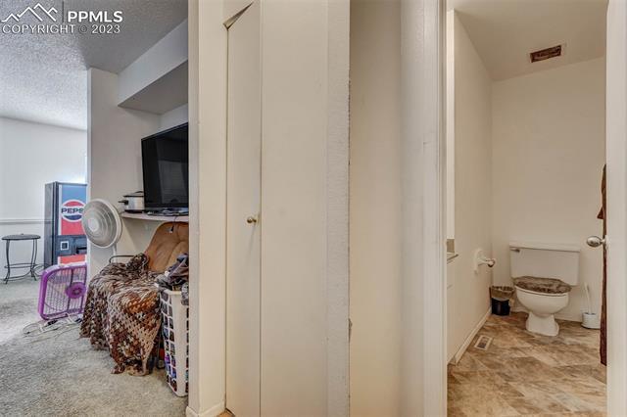

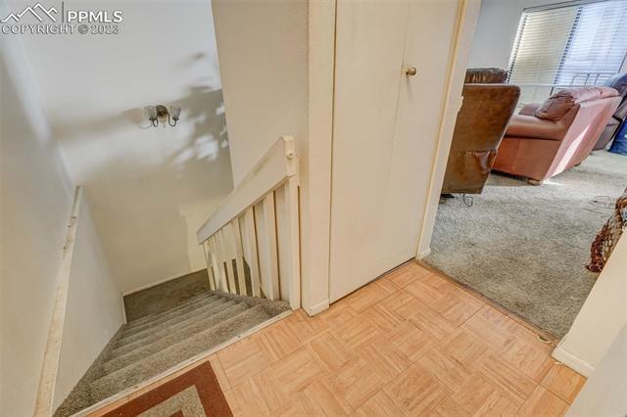
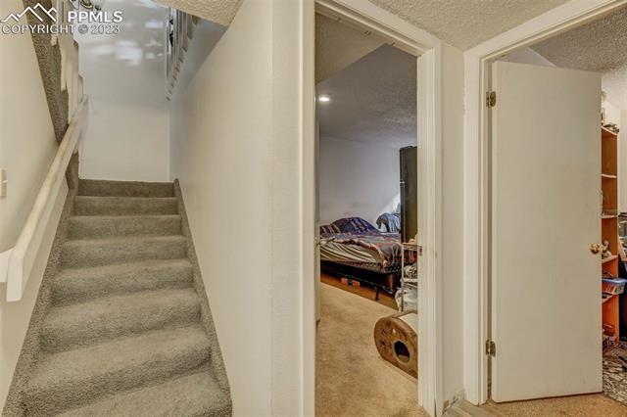
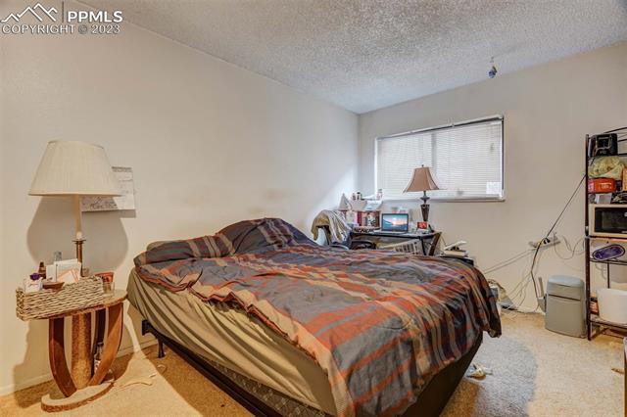
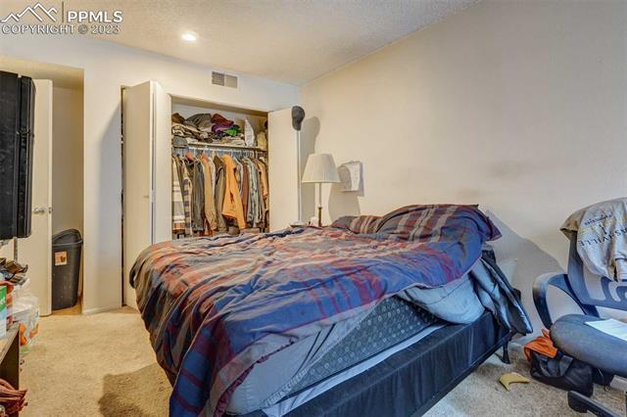

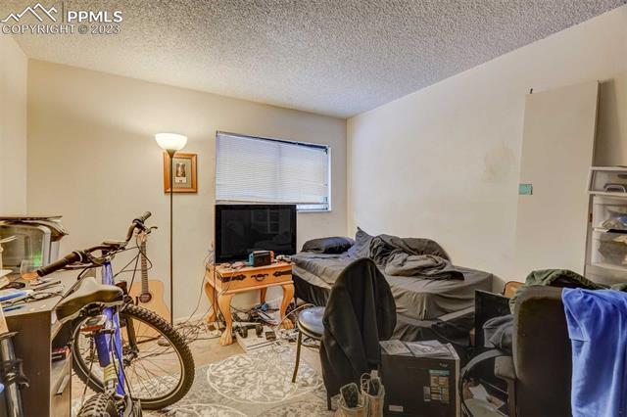

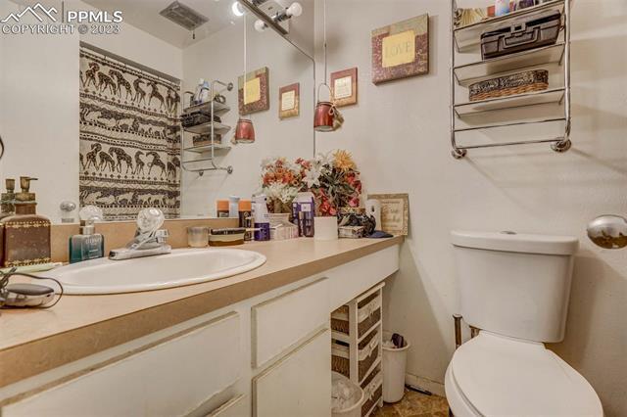
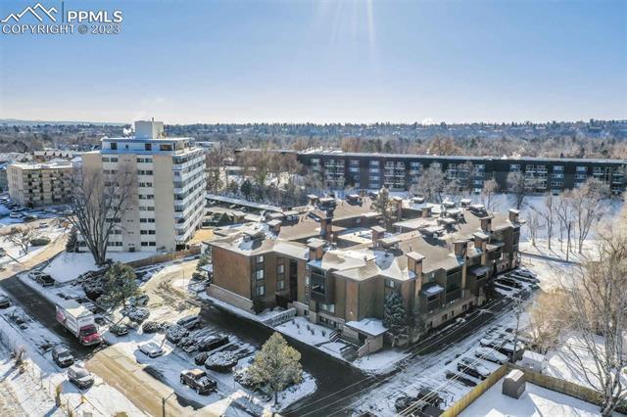


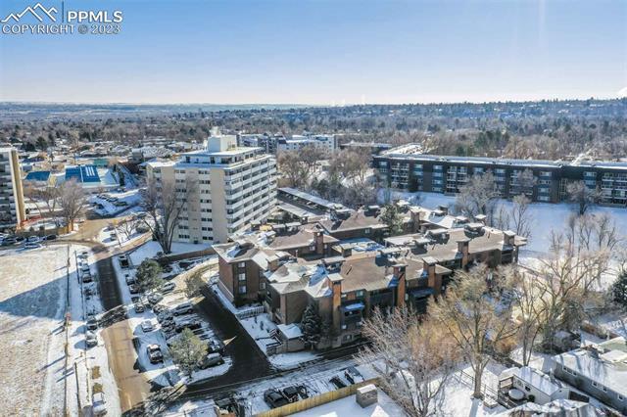
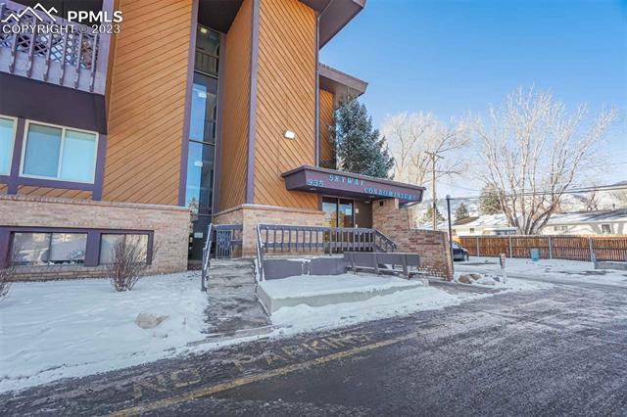
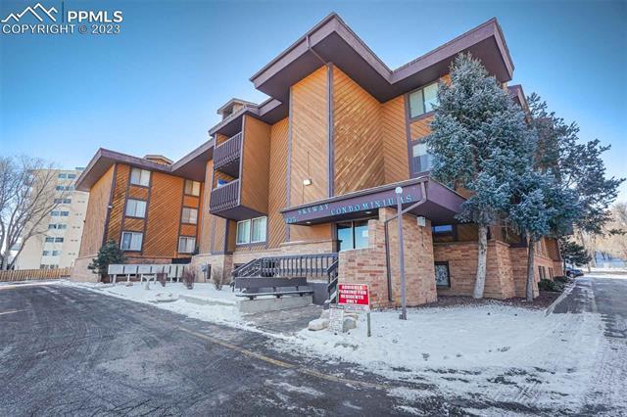
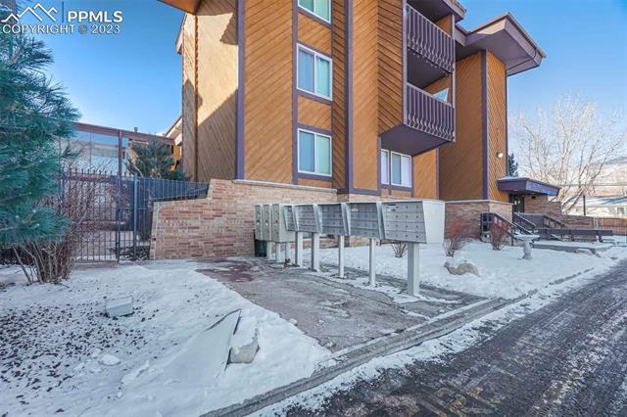
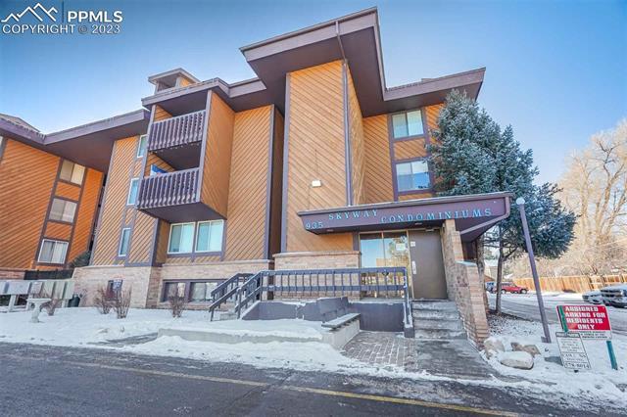
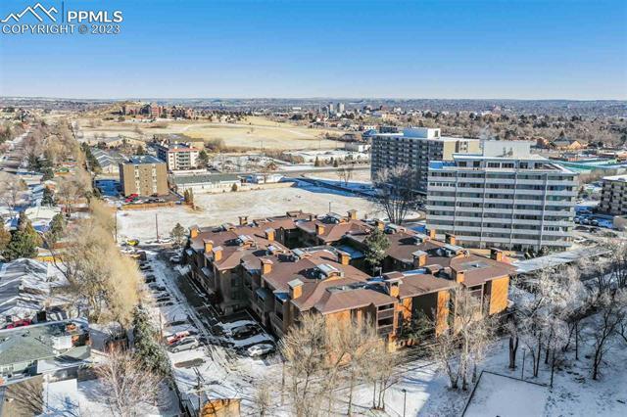
 MLS#: 8794355
MLS#: 8794355
SQUARE

Agent F ll Report /Photos RESIDENTIAL-C d i i -A ached MLS#: 4960100 DOM: 2 CDOM: 3 S a s: S d 1s Righ of Ref sal: Price: $151,000 Original Lis Price: $150,000 LP/SF: $148 De ached Li ing Q ar ers Incl ded in Price: A ached: Ye 935 Sa DR #111 Co n : E Pa C ad S i g , CO 80905-7825 Sched le #: 7425210047 S b Area: S a C d i i COMMUNITY Direc ions: F I-25, Ta e e i 141 Ci a S , T ef S h 8 H S , T igh A c D , T ef G ee S a D , T igh Sa D , T ef i he S a C d . School Dis ric : 12-Che e e M ai Grade School: S a Pa Middle School: Che e e M ai High School: Che e e M ai Ta es: $687 Ta Year: 2021 Co enan s: Ye Comple Name: S a C d Mgm Name: R Ca Mgm Phone: 719-471-1703 HOA 1: HOA 1 D es: $375 M h HOA 1 D es Incl de: C U i i ie , E e i Mai e a ce, Hea , I a ce, La , Mai e a ce, Se e , S Re a , T a h Re a , Wa e HOA 2: HOA 2 D es: HOA 2 D es Incl de: Me ro Dis ric 1: Me ro Dis 1 D es: Me roDis 1 D es Incl: Me ro Dis ric 2: Me ro Dis 2 D es: Me roDis 2 D es Incl: Comple Ameni ies: C b H e, E e ci e R , La d ca e Mai e a ce, P , P i a e Sec i , Rec ea i R , Sa a Comm ni Fea res: Pe s Allo ed: Pe s N mber: Pe Weigh Limi : Pe T pe: Pe Commen s:
FEET Year B il : 1975 Cons r c ion S a s: E i i g H e Es ima ed Comple ion Da e: To al Sqf : 1,012 Floor Plan: 2 S B ilder Name: Finished Sqf : 1,012 Uni Desc: G d F , I ide U i , Sec d F B ilder Model: Abo e Grade Sqf : 1,012 S r c re: W d F a e Upper Sqf : 506 SqF So rce: A e Rec d Main Sqf : 506 O b ildings: Lo er Sqf : 0 % Lo er Fin: 0 Basemen Sqf : 0 Basemen /Fo nda ion: S ab % Basemen Finished: 0 Pa io/Deck: Pa io/Deck Desc: Gar (Parking) #: 0 Gar (Parking) T pe: N e Garage Remo es: Garage Ameni ies: Roofing: C i e Shi g e Windo T pe: Siding: O he Handicap Access: BATHS Ba hs: 2 Ro gh-Ins: Ba h (F ): M Ba h (1/2): U To al Upper B h: To al Main B h: To al Lo er B h: To al Basemen B h: 1 1 0 0 To al F ll B h: To al 3/4 B h: To al 1/2 B h: 1 0 1 Mas er Ba h Ameni ies: ROOMS Beds To al: 2 Main Le el Bed: Ye Main Beds: 2 Upper Beds: 0 Lo er Beds: 0 Basemen Beds: 0 Bedroom: M 11 11 Ca e Bedroom: M 14 11 Ca e Dining Room: U 11 9 Ca e , Di i g A ea Ki chen: U 10 8 Ce a ic Ti e, C e T -Ti e Li ing Room: U 16 12 Ca e OTHER FEATURES Fireplaces: N e En r : Ca e , C e Floors: Ca e , Ti e, Vi /Li e Misc. In erior Fea : Misc. I ems: B ea fa Ba , HOA Re i ed $, P Ren ed Eq ipmen :
Appliances: Di h a he , Ki che Ve Fa , Ra ge O e , Ref ige a
La ndr Facili ies: C
E ras:
E cl sions:
Legal Desc:
Res ric ions:
CONDOMINIUM UNIT NO 111 SKYWAY CONDOMINIUMS, IN ACCORDANCE WITH THE CONDOMINIUM DECLARATION RECORDED ON AUGUST 13, 1975, IN BOOK 2770, AT PAGE 236, AND CONDOMINIUM MAP RECORDED ON AUGUST 13, 1975, IN CONDOMINIUM BOOK ONE, AT PAGE 80, OF THE EL PASO C OUNTY, COLORADO RECORDS, ALSO KNOWN AS 935 SATURN DR EL PASO COUNTY, COLO ON TRACT IN NE4NW4 SEC 25-14-67
Zoning: HR, R5 Zoning En i :
Acres: 0.01
Lo Sqf : 288
Lo Desc: Le e
Adjacen Parcel for Sale:
S ree Desc: Ci /T R ad
Lo Loca ion: Nea P b ic T a i , Nea Sch , Nea Sh i g Ce e
Dri e a : Alle :
Fence:
Landscape: UTILITIES AND ENERGY
Well To al: Well Permi : Well Permi #:
Well T pe:
Hea ing F ced Ai
Cooling Cei i g Fa ( ), N e
E is ing Wa er: M ici a
Sani a ion: Se e
E is ing U ili ies: E ec ici
HERS Year Cer ified: HERS Score: HERS Ra ing: ENERGY STAR Year Cer ified:
Solar PV Year Ins all: Solar PV Kilo a s:
Solar Thermal Year Ins alled: Solar Thermal:
Green Fea re Addm Uploaded: Solar Thermal T pe:
Proper Descrip ion Remarks:
REMARKS
H e i bei g d "AS-IS". E ce e ide e ia . E e hi 2 c d he e f a ha f ba h ef , d a d ai igh , a d he i i g a ea i f . P ceedi g i he i i g a ea i ee he di i g a ea a d i che ef . P ceedi g d he ai i ee he ai e e e a ce ef , a f ba h i f , a d bed igh . G i g f he ai e a i he b i di g a d he ef i fi d he a d faci i ie hich ha e c i e a ed a he a d d e , a e h e , a d a e i e .
A e i ie i c de a a ea, g /e e ci e , a d C b H e.
Terms Offered: Ca h, C e i a , FHA, VA
Possession Terms: DOD
TERMS
Possession Da e: EM Promissor
Earnes Mone : $2500 Earnes Mone Holder: U ified Ti e Ti le Compan :
le E idence:
ices: N A icab e
Lis ing Office: RE/MAX P e ie I c
Office Phone: (719) 598-4700
COOP/COMPENSATION
LOT
ENERGY
LEED
STAR Q alified Ne Home:
Year Cer ified:
LEED for Homes: NAHB/NGBS-ICC 700 Year Cer : NAHB/NGBS-ICC 700:
Solar PV:
PROPERTY
No e Accep ed:
Ti
C
E is ing Loan: 2nd Mor
Pa
Pa men Incl
In eres :
Ass mable Loan: N
rren Appraisal: Ass mp ion Info:
gage: Loan Balance:
men :
des:
No
Office
598-9308
ing Agen : The d e Bacha a ABR CDPE CRS ed@ edbacha a.c Lis ing Agen Phone: (719) 380-1768 Lis ing Agen Fa : (719) 598-9308 Lis ing Agen Add'l Ph: (719) 661-1773 T pe Agreemen : ERS Ser ice Le el: F Se ice Variable Ra e: N
Compensa
Commission Remarks: Pho o: EGR VOW: Ye Elec Ad : Ye Blog: N AVM: N Displa Address: Ye Vir all S aged: N Seller Name: Occ pied: O e Sho ing Ins r c ions: A i e O Ke : Se iL c Ke B Appoin men Con ac : 719.540.4660 Incen i es: SHOW/AGENT REMARKS L c b i ca ed he ide ai f he WEST e a ce f he b i di g, Se i c c b #1146359, T e e b i di g i eed ge he e f hi c b a d e e h gh he EAST e a ce f he b i di g. Sh i g a e ched ed b ca i g 719.540.4660 i e. If b i i g
Fa : (719)
Lis
COOP
ion: 3 %
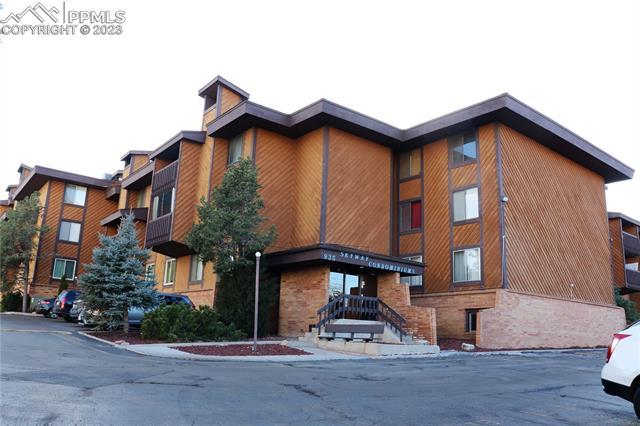

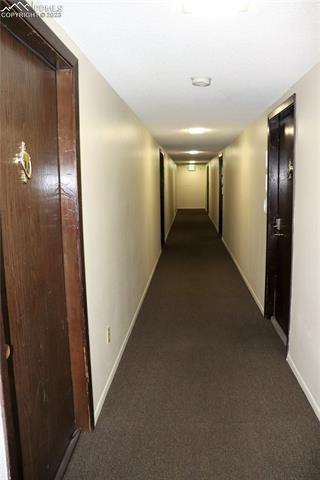
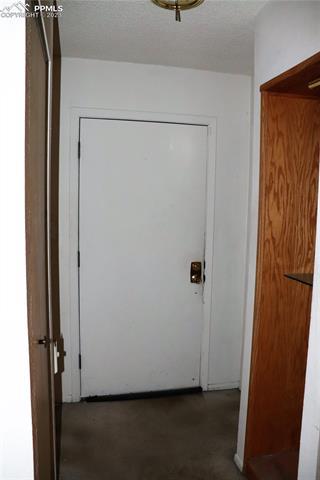


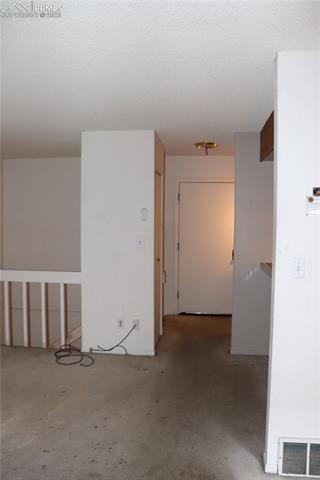
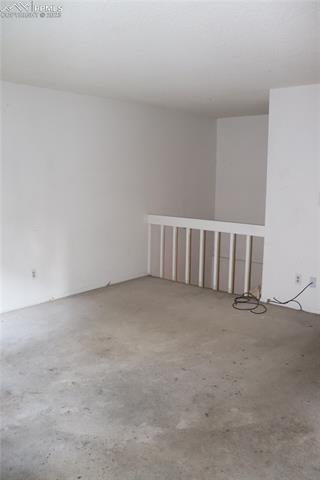


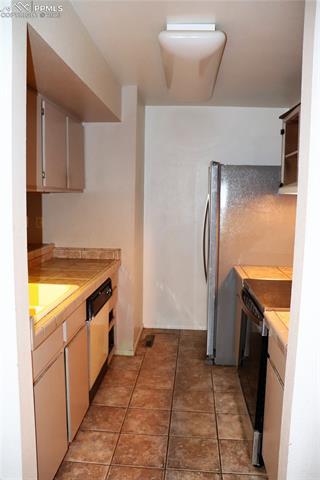
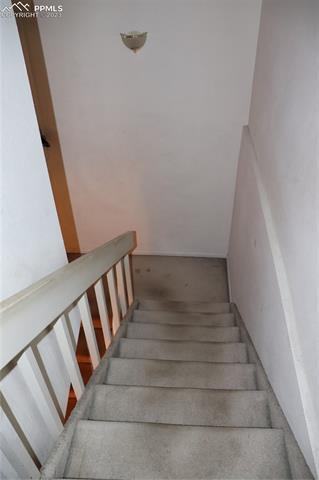
a ffe , ea e c ac Li i g Age . P ea e a 24 h , e b i e da f C ac acce a ce. NO SATURDAY/SUNDAY dead i e . B e a d b e ' age e if a MLS i f a i a d e if a e f age, HOA, ch a d a a d a i f a i . Mea e e ca be dee ed e iab e b a e g a a eed. SOLD INFORMATION Selling Office: RE/MAX P e ie I c. Selling Office Ph: (719) 570-9000 Selling Office Fa : (719) 570-7692 Selling Agen : Ra h Lech e CRS GRI he ech e ea @g ai .c Selling Agen Ph: (719) 233-7733 Selling Agen Fa : (719) 570-7692 Selling Agen Add'l Ph: (719) 233-7733 Sold Concessions: $0 Q ali Belo Grade: Sold Terms: Ca h Sold Remarks: Personal Proper Incl ded: Lis Da e: 01/17/23 Pending Da e: 01/19/23 Under Con rac Da e: Under Con rac Shor Sale Da e: 1s Righ of Ref sal Da e: Sold Price: $151,000 SP/LP: $1 SP/SF: $149 Sold Da e: 01/27/23 Original Lis Price: $150,000 DOM: 2 CDOM: 3 MLS#: 4960100 935 Sa DR #111 C ad S i g , CO 80905-7825 LP: $150,000
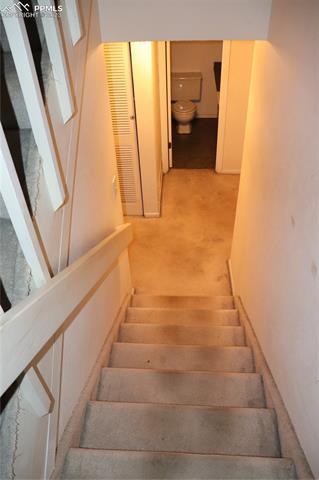
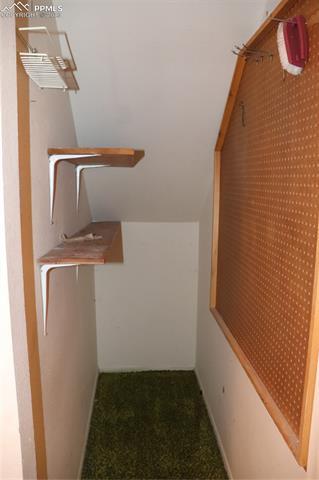
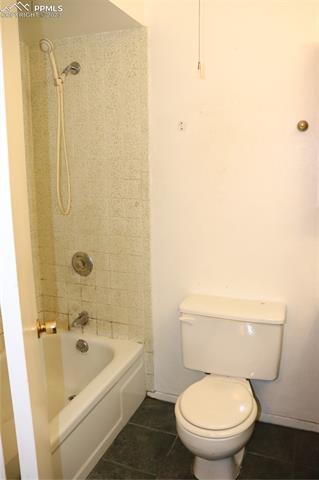

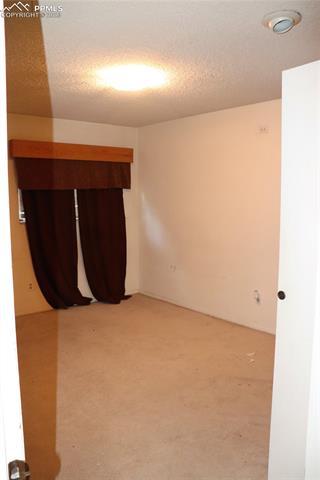




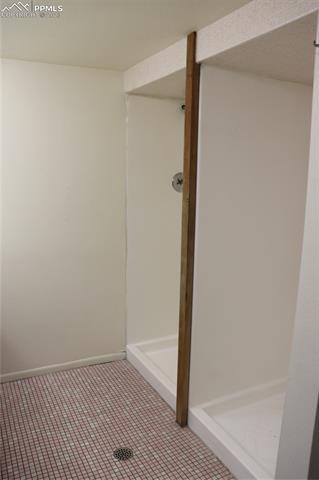
 MLS#: 4960100
MLS#: 4960100
OTHER FEATURES

Agent F ll Report /Photos RESIDENTIAL-C d i i -A ached MLS#: 1135323 DOM: 10 CDOM: 10 S a s: S d 1s Righ of Ref sal: Price: $137,000 Original Lis Price: $159,000 LP/SF: $157 De ached Li ing Q ar ers Incl ded in Price: A ached: Ye 935 Sa DR #206 Co n : E Pa C ad S i g , CO 80905-7847 Sched le #: 7425210029 S b Area: S a C d i i COMMUNITY Direc ions: A c D i e Sa D i e. School Dis ric : 12-Che e e M ai Grade School: Middle School: High School: Ta es: $580 Ta Year: 2022 Co enan s: Ye Comple Name: S a C d i i Mgm Name: ROWCAL Mgm Phone: 719-471-1703 HOA 1: S a C d i i HOA 1 D es: $375 M h HOA 1 D es Incl de: C e a E f ce e , E e i Mai e a ce, Hea , Ma age e , Se e , S Re a , T a h Re a , Wa e HOA 2: HOA 2 D es: HOA 2 D es Incl de: Me ro Dis ric 1: Me ro Dis 1 D es: Me roDis 1 D es Incl: Me ro Dis ric 2: Me ro Dis 2 D es: Me roDis 2 D es Incl: Comple Ameni ies: E e ci e R , P , Sa a Comm ni Fea res: Pe s Allo ed: Pe s N mber: Pe Weigh Limi : Pe T pe: Pe Commen s: SQUARE FEET Year B il : 1975 Cons r c ion S a s: E i i g H e Es ima ed Comple ion Da e: To al Sqf : 1,012 Floor Plan: 2 S B ilder Name: Finished Sqf : 1,012 Uni Desc: F U i B ilder Model: Abo e Grade Sqf : 1,012 S r c re: W d F a e Upper Sqf : 506 SqF So rce: A e Rec d Main Sqf : 506 O b ildings: Lo er Sqf : 0 % Lo er Fin: Basemen Sqf : 0 Basemen /Fo nda ion: N A icab e % Basemen Finished: Pa io/Deck: 6 10 Pa io/Deck Desc: C e ed Gar (Parking) #: 1 Gar (Parking) T pe: A ig ed Garage Remo es: Garage Ameni ies: Roofing: C i e Shi g e Windo T pe: Siding: W d Handicap Access: BATHS Ba hs: 2 Ro gh-Ins: Ba h (F ): U Ba h (1/2): M To al Upper B h: To al Main B h: To al Lo er B h: To al Basemen B h: 1 1 0 0 To al F ll B h: To al 3/4 B h: To al 1/2 B h: 1 0 1 Mas er Ba h Ameni ies: ROOMS Beds To al: 2 Main Le el Bed: N Main Beds: 0 Upper Beds: 2 Lo er Beds: 0 Basemen Beds: 0 Bedroom: U 11 11 Bedroom: U 11 13 Dining Room: M 9 9 Ki chen: M 9 10 Ga e Li ing Room: M 13 15 Fi e ace
Fireplaces: O e, W d En r :
e Floors:
e Misc. In erior Fea : Misc. I ems: HOA Re i ed $ Ren ed Eq ipmen : Appliances: Di h a he , Ra ge O e , Ref ige a
Vi /Li
Vi /Li
E ras: A ia ce i ace
E cl sions:
Legal Desc:
Res ric ions:
LOT
CONDOMINIUM UNIT NO 206 SKYWAY CONDOMINIUMS, IN ACCORDANCE WITH THE CONDOMINIUM DECLARATION RECORDED ON AUGUST 13, 1975, IN BOOK 2770, AT PAGE 236, AND CONDOMINIUM MAP RECORDED ON AUGUST 13, 1975, IN CONDOMINIUM BOOK ONE, AT PAGE 80, OF THE EL PASO C OUNTY, COLORADO RECORDS, ALSO KNOWN AS 935 SATURN DR EL PASO COUNTY, COLO ON TRACT IN NE4NW4 SEC 25-14-67
Zoning: R-5
Acres: 0.01
Lo Sqf : 233
Lo Desc: Le e
Adjacen Parcel for Sale:
S ree Desc:
Zoning En i :
Lo Loca ion: Hi i g T ai , Nea Pa , Nea P b ic T a i , Nea Sch , Nea Sh i g Ce e
Dri e a : Alle :
Fence:
Landscape:
UTILITIES AND ENERGY
Well To al: Well Permi : Well Permi #:
Well T pe:
Hea ing F ced Ai , Na a Ga
Cooling Ce a Ai
E is ing Wa er: M ici a
Sani a ion: Se e
E is ing U ili ies: E ec ici A ai ab e, Ga A ai ab e
HERS Year Cer ified:
ENERGY STAR Year Cer ified:
LEED for Homes:
Solar PV Year Ins all:
Solar Thermal Year Ins alled:
HERS Score:
ENERGY STAR Q alified Ne Home:
NAHB/NGBS-ICC 700 Year Cer :
Solar PV Kilo a s:
Solar Thermal:
Green Fea re Addm Uploaded: Solar Thermal T pe:
PROPERTY REMARKS
HERS Ra ing:
LEED Year Cer ified:
NAHB/NGBS-ICC 700:
Solar PV:
Proper Descrip ion Remarks:
2BR, 2 BA S a C d ca ed i Sch Di ic 12! The ai e e fea e he i che , i i g , di i g a ea a d ha f ba h. The e e e ide bed a d a f ba h . Thi i i d A -I a d ffe g ea ide e ia . Ne idi g d ha bee i a ed. A/C i i a fe ea d. The S a C d i i a fea e a i d , a a, e e ci e a d e c ed c a d a ea. The HOA fee i c de a e , e e , ga & a h. Ea acce a a d ai , D12 ch , a d ea b e a a a d a e i ie .
TERMS
Terms Offered: Ca h, C e i a
Possession Terms: DOD
Earnes Mone : $2000
Possession Da e: EM Promissor No e Accep ed:
Earnes Mone Holder: G a a eed Ti e G
Ti le Compan : Ti le E idence:
Ass mable Loan: N C rren Appraisal:
Ass mp ion Info: E is ing Loan: 2nd Mor gage:
Loan Balance: Pa men : Pa men Incl des: In eres : No ices: S d A I
COOP/COMPENSATION
Lis ing Office: The P a i G
Office Phone: (719) 536-4444 Office Fa : (719) 536-4451
Lis ing Agen : Mi e W MacG i e i e@b i h i e.c
Lis ing Agen Phone: (719) 660-6793
T pe Agreemen : ERS
COOP Compensa ion: 3 %
Commission Remarks:
Lis ing Agen Fa : (719) 536-4451 Lis ing Agen Add'l Ph: (719) 660-6793
Ser ice Le el: F Se ice
Variable Ra e: Ye
Pho o: EGR VOW: Ye Elec Ad : Ye Blog: N AVM: N Displa Address: Ye Vir all S aged: N
Seller Name:
Occ pied: Te a
Sho ing Ins r c ions: A i e O
Appoin men Con ac : Sh i g Ti e Ic Ca The P a i G , Rea 719-536-4444
Incen i es:
Ke : O he B
SHOW/AGENT REMARKS
LOCKBOX INFO: *LOCKBOX IS ATTACHED TO THE RACK ON THE LEFT SIDE OF THE STAIRS LOCATED AT THE NORTHWEST CORNER ENTRANCE TO THE BUILDING. THERE ARE A BUNCH OF LOCKBOXES ON THIS RACK. LOCKBOX IS A C b B i h
La ndr Facili ies: C i
a
Y a a i ace #8 i he i i he h e d f he a i g
P ea e D
a i a ed . E e he b i di g he hea c e a d e he e acce he ai /ha a . G ai he 2 d f . U i
Se h i g h gh Sh i gTi e Ic ca The P a i G
he
e MacG i e i .
.
NOT
#206.
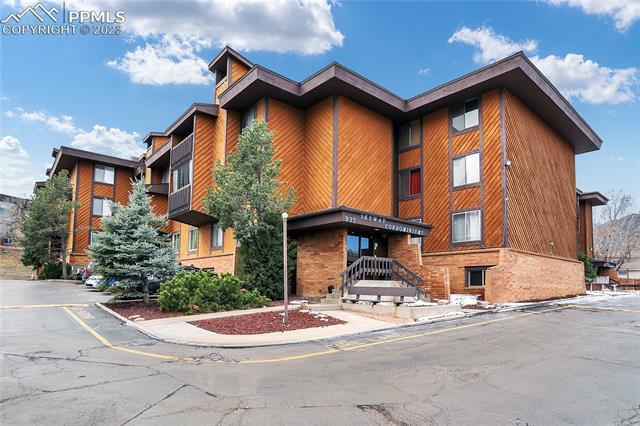


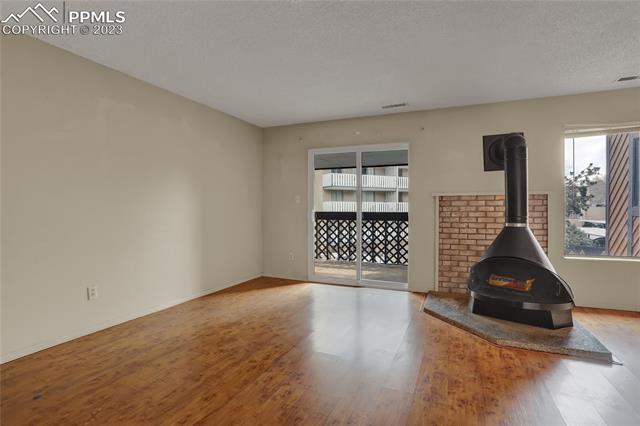
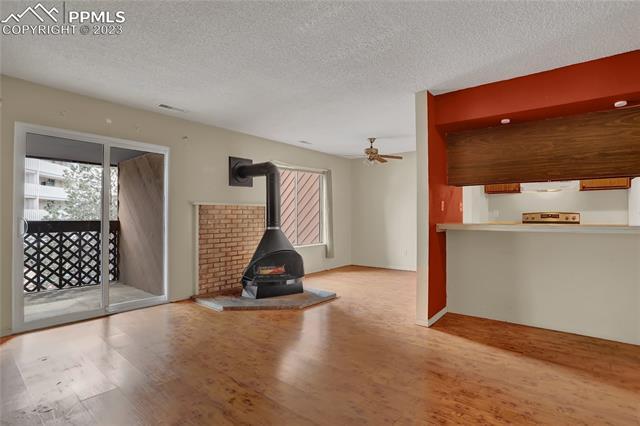

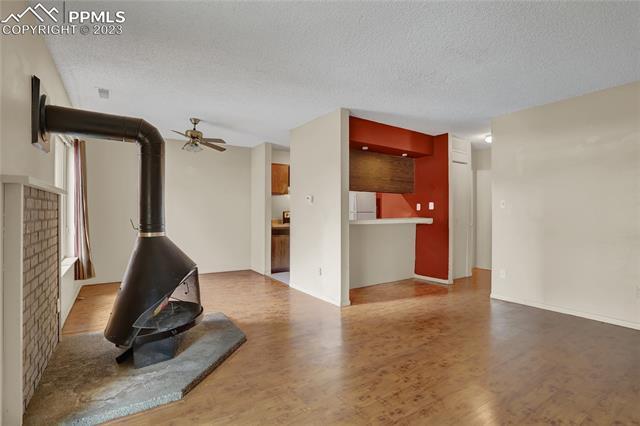




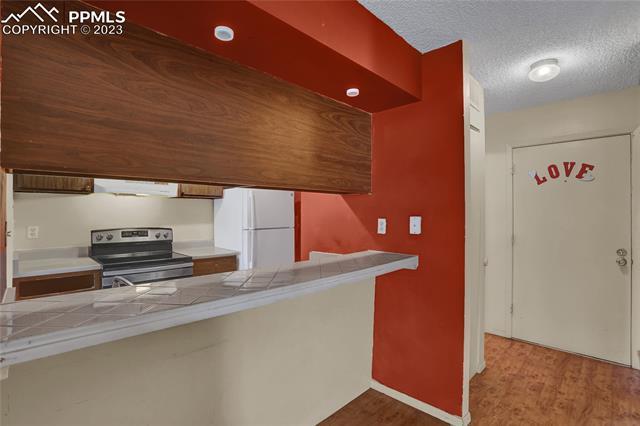
Rea . A i e . MINIMUM 24 h e e i e f a ffe , ea e. Ca Mi e MacG i e 719-660-6793 Mi MacG i e 719-6601351 i h e i . I f a i i e iab e b g a a eed. B e e if SQF, ch , HOA a d i g i f a i . SOLD INFORMATION Selling Office: C d e Ba e Rea Selling Office Ph: (719) 550-2500 Selling Office Fa : (719) 598-9469 Selling Agen : Je ife M a e ife . a. ah@g ai .c Selling Agen Ph: (719) 232-3397 Selling Agen Fa : (719) 598-9469 Selling Agen Add'l Ph: (719) 232-3397 Sold Concessions: $0 Q ali Belo Grade: Sold Terms: Ca h Sold Remarks: Personal Proper Incl ded: Lis Da e: 04/10/23 Pending Da e: 05/05/23 Under Con rac Da e: 04/20/23 Under Con rac Shor Sale Da e: 1s Righ of Ref sal Da e: Sold Price: $137,000 SP/LP: $1 SP/SF: $135 Sold Da e: 05/12/23 Original Lis Price: $159,000 DOM: 10 CDOM: 10 MLS#: 1135323 935 Sa DR #206 C ad S i g , CO 80905-7847 LP: $159,000
MLS#: 1135323
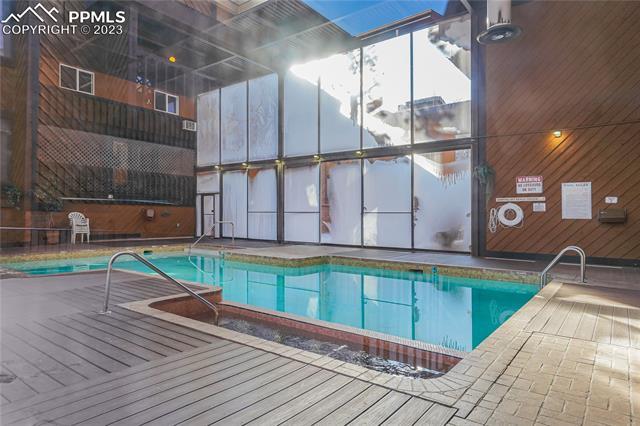


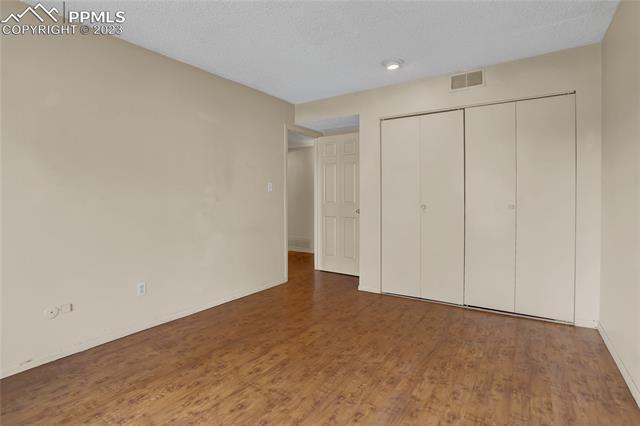
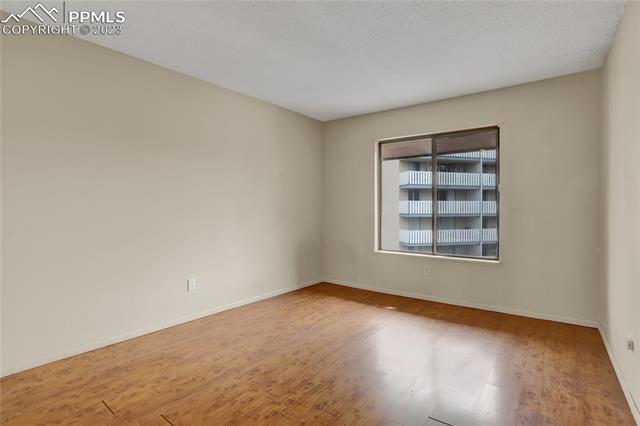
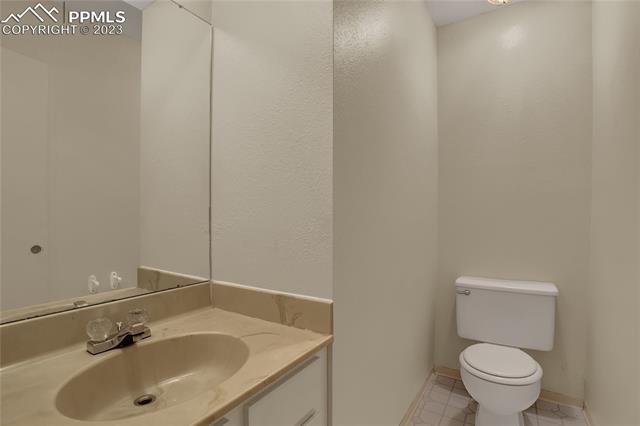


Property Type: Residential One Line - CMA Status is 'Active' Status is 'Pending' Status Contractual Date is 06/24/2023 to 12/26/2022 Status is 'Sold' Status Contractual Date is 06/24/2023 to 12/26/2022 Latitude, Longitude is within 0.25 mi of 935 Saturn Dr #213, Colorado Springs, CO 80905, USA 10 Residential have been discarded. Residential Active Properties Bds Bths Ttl Sqft L$/SqFt MLS # # Address Prk Flr Plan Yr Blt Type Fin Sqft List Price Orig Price DOM CDOM 2 1,012 $192.69 2909950 2 1 935 Saturn DR #213 1 1975 CND 1,012 $195,000 $215,000 2 Story 43 43 Active Totals Listing Count : 1 Averages: 1,012 $192.69 Maximums: Minimums: $192.69 $192.69 1,012 1,012 1975 1975 1975 1,012 1,012 1,012 $215,000 $215,000 $215,000 $195,000 $195,000 $195,000 43 43 43 43 43 43 High Price : $195,000 $195,000 $195,000 Low Median Pending Properties Bds Bths Ttl Sqft L$/SqFt MLS # # Address Prk Flr Plan Yr Blt Type Fin Sqft List Price Orig Price DOM CDOM Off Date 2 991 $227.04 4783558 2 1 900 Saturn DR #605 1 1962 CND 991 $225,000 $225,000 Ranch 7 3 06/11/23 Pending Totals Listing Count : 1 Averages: 991 $227.04 Maximums: Minimums: $227.04 $227.04 991 991 1962 1962 1962 991 991 991 $225,000 $225,000 $225,000 $225,000 $225,000 $225,000 7 7 7 3 3 3 High Price : $225,000 $225,000 $225,000 Low Median Sold Properties MLS # Bds Bths Ttl Sqft CDOM # Address Prk Flr Plan Yr Blt Type Fin Sqft Orig Price List Price L$/SqFt DOM Sold Price SP%LP S$/SqFt S Date 1135323 2 1,012 $157.11 2 10 1 935 Saturn DR #206 1 1975 CND 1,012 $159,000 $159,000 2 Story 10 86.16 $137,000 $135.38 05/12/23 4960100 2 1,012 $148.22 2 3 2 935 Saturn DR #111 1975 CND 1,012 $150,000 $150,000 2 Story 2 100.67 $151,000 $149.21 01/27/23 8794355 2 1,012 $163.04 2 19 3 935 Saturn DR #124 1975 CND 1,012 $165,000 $175,000 2 Story 19 95.76 $158,000 $156.13 03/24/23 3622515 2 1,022 $164.38 2 12 4 777 Saturn DR #503 1 1966 CND 1,022 $168,000 $168,000 Ranch 12 96.13 $161,500 $158.02 03/02/23 9344624 2 991 $226.94 2 230 5 900 Saturn DR #410 1 1962 CND 991 $224,900 $249,900 Ranch 229 88.93 $200,000 $201.82 05/31/23 1870389 2 1,012 $202.57 2 21 6 935 Saturn DR #227 1 1975 CND 1,012 $205,000 $205,000 2 Story 21 99.02 $203,000 $200.59 01/17/23 Sold Totals Listing Count : 6 Averages: 1,010 49 $177.05 Maximums: Minimums: 230 3 $148.22 $226.94 991 1,022 1971 1962 1975 1,010 1,022 991 $184,483 $150,000 $249,900 $178,650 $224,900 $150,000 49 229 2 94.45 $168,417 100.67 $203,000 86.16 $137,000 $135.38 $201.82 $166.86 High Price : $203,000 $137,000 $159,750 Low Median
06/24/2023 Information Deemed Reliable
Cannot Be Guaranteed. Copyright: 2023 by Pikes Peak REALTOR® Services Corp
Presented By: Brendan Bartic
But

Property Type: Residential One Line - CMA Grand Totals $168,417 Count : Averages: $186,488 8 CDOM: OP: $193,363 LP: SP: $185.25 L$/SqFt: 49
By: Brendan Bartic 06/24/2023 Information Deemed Reliable But Cannot Be Guaranteed. Copyright: 2023 by Pikes Peak REALTOR® Services Corp
Presented
E l i t e H o m e P a r t n e r s C O c o m h e r e o f e a l a e
























































 MLS#: 1870389
MLS#: 1870389
























 MLS#: 9344624
MLS#: 9344624













































 MLS#: 2909950
MLS#: 2909950































































 MLS#: 8794355
MLS#: 8794355























 MLS#: 4960100
MLS#: 4960100






















